A house within a house: Historic Sant Cugat's hidden gem
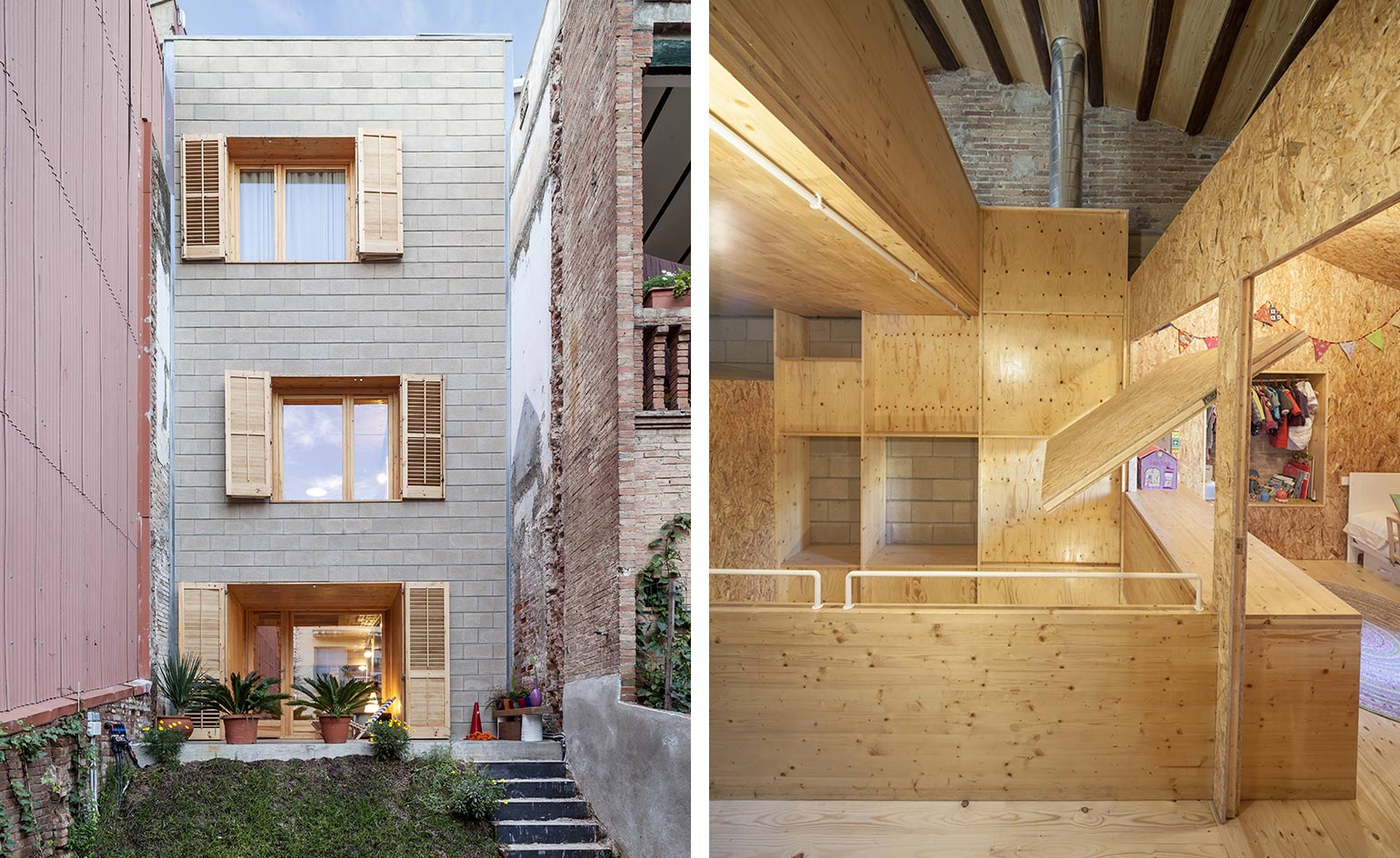
Creating a comfortable family home that effectively deals with site restrictions and a sensitive cultural and historical context - while remaining innovative and aesthetically consistent - is a challenge for any architect. And yet, Barcelona-based Josep Ferrando's latest house in Spain's Sant-Cugat - a Catalan town known for its rich cultural heritage - does just that.
Casa Sant-Cugat is a hidden gem within a historical hub. The architect kept the existing street façade and it is only when entering the house that the contrast between old and new becomes visible. With this project, construction and preservation issues were present from the word go, and it seemed that a constant battle between finding structural solutions and creating a beautiful home would be inevitable. The house's external façade and roof were listed, so no changes were possible there. At the same time, the building had to be less than five metres wide and had to deal with a complex topography, as the site was constrained between two streets with a considerable level difference.
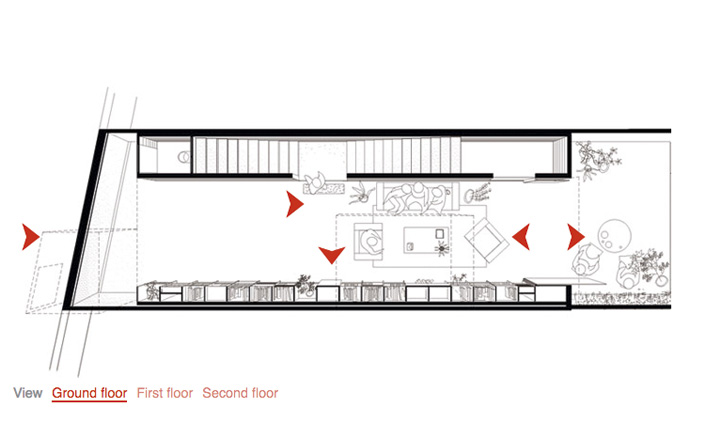
Take an interactive tour of House in Cugat
The solution is found within the house's clever internal arrangement. A new structure made from concrete blocks was built inside the original historical one, fitted between the neighbouring houses' walls. Three distinct volumes were created within; one acts as a storage space, another is dedicated to circulation and the third hosts all the primary rooms. The architect used a Raumplan model internally - this is a layout method that works with individual rooms, instead of open plan spaces, and creates a balance of discreet and dynamic areas in the house. Interiors spread across four levels. A void runs through each floor.
Laminated wooden panels and the L-shaped metal profiles holding them define the interior. The wood is left exposed throughout the house creating a warm and comfortable environment. The height difference between the floors generates views across levels and allows light to penetrate everywhere. The void that runs through the upper levels helps with that, while also acting as the house's heart and main public area.
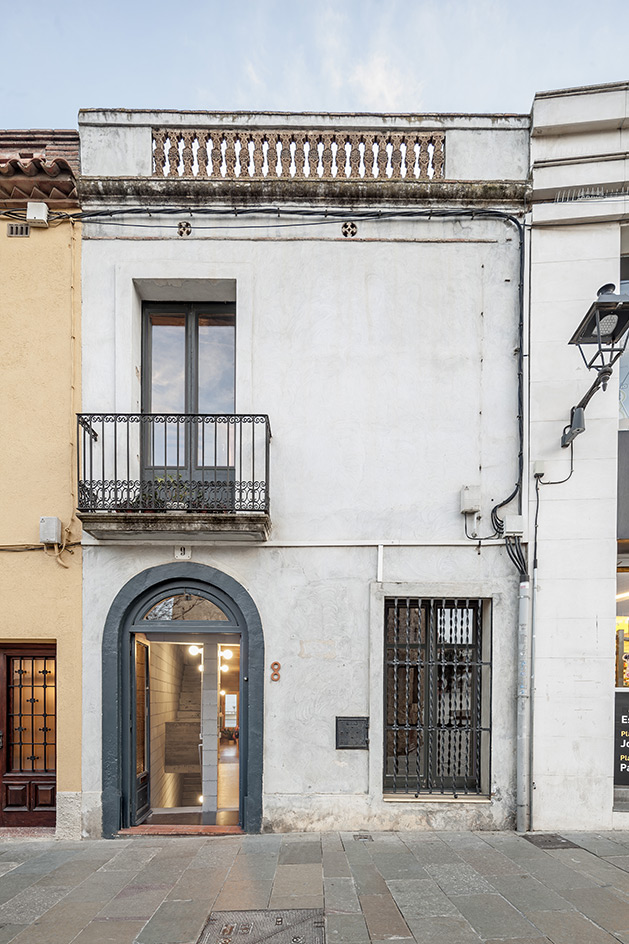
The architect was not allowed to touch the front façade and the roof, as they are both listed
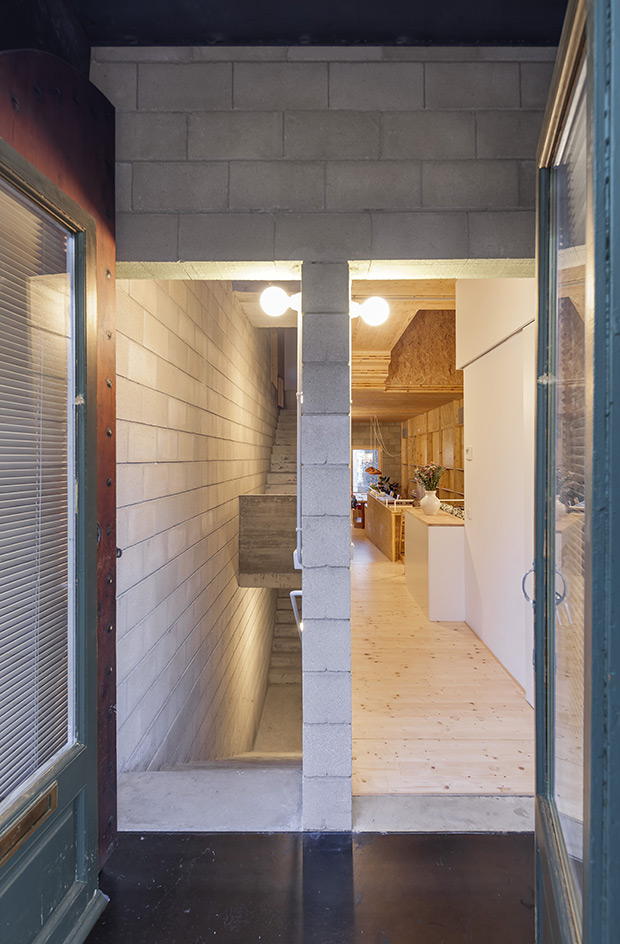
Planning regulations and the plot's narrow shape meant that the building could not be any larger than five metres wide
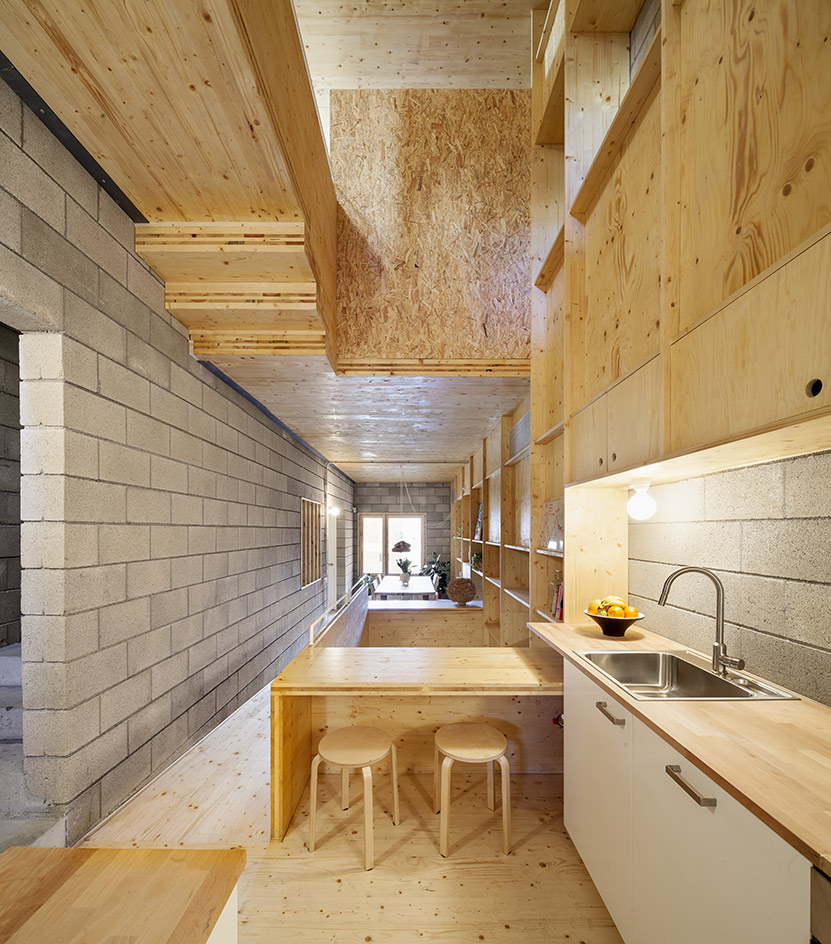
The house's first floor features an open space that encompases a kitchen, breakfast bar and dinning area
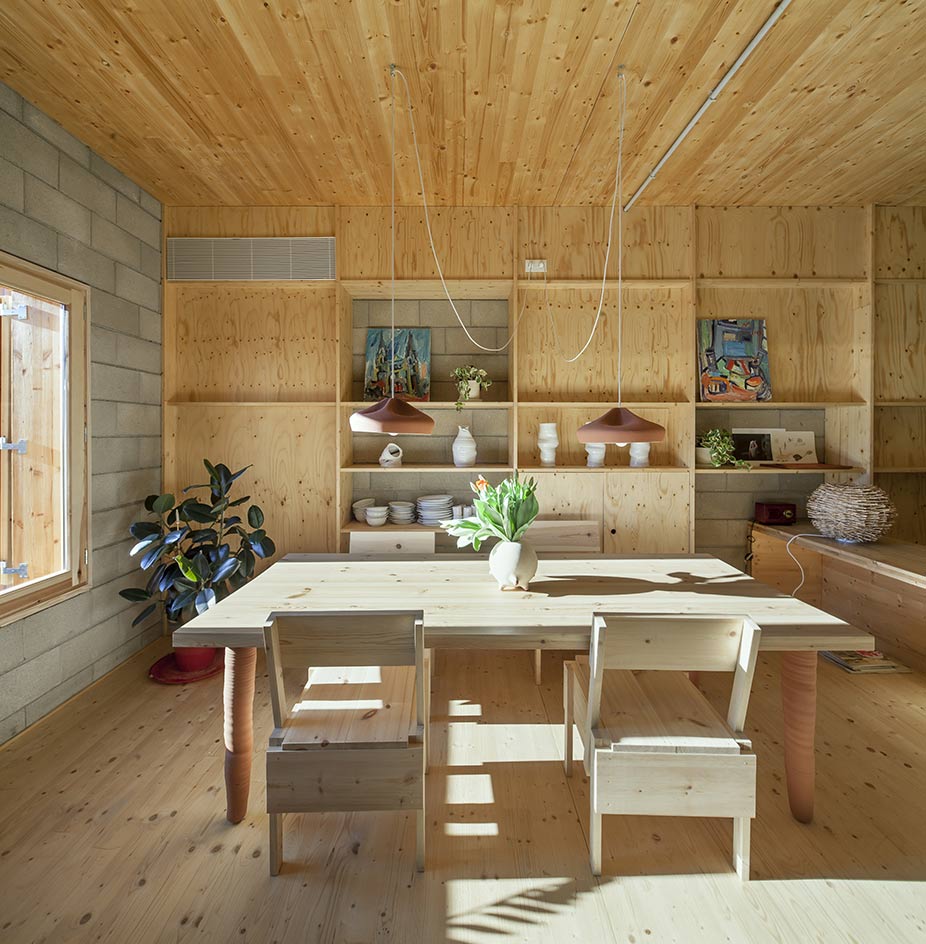
The interiors feature laminated wood panels that are left exposed
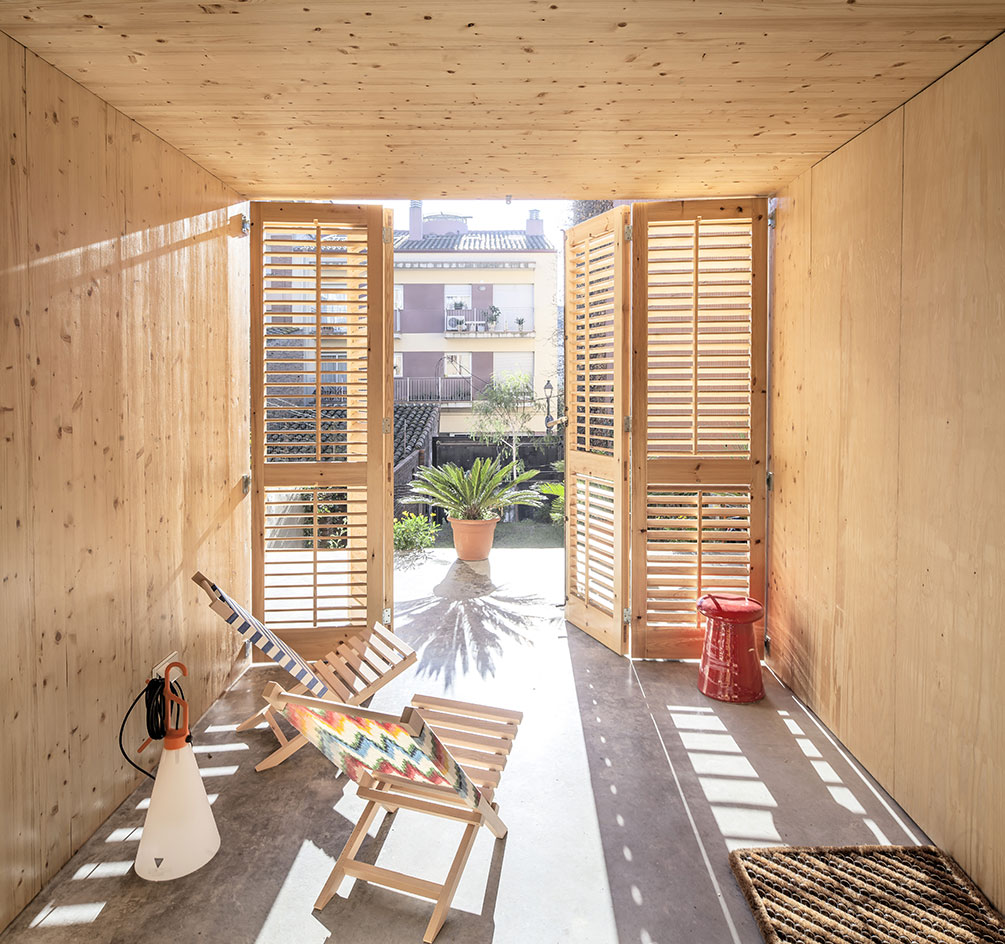
Natural sunlight penetrates the building through openings such as the wooden doors on the ground floor that lead out to the rear garden
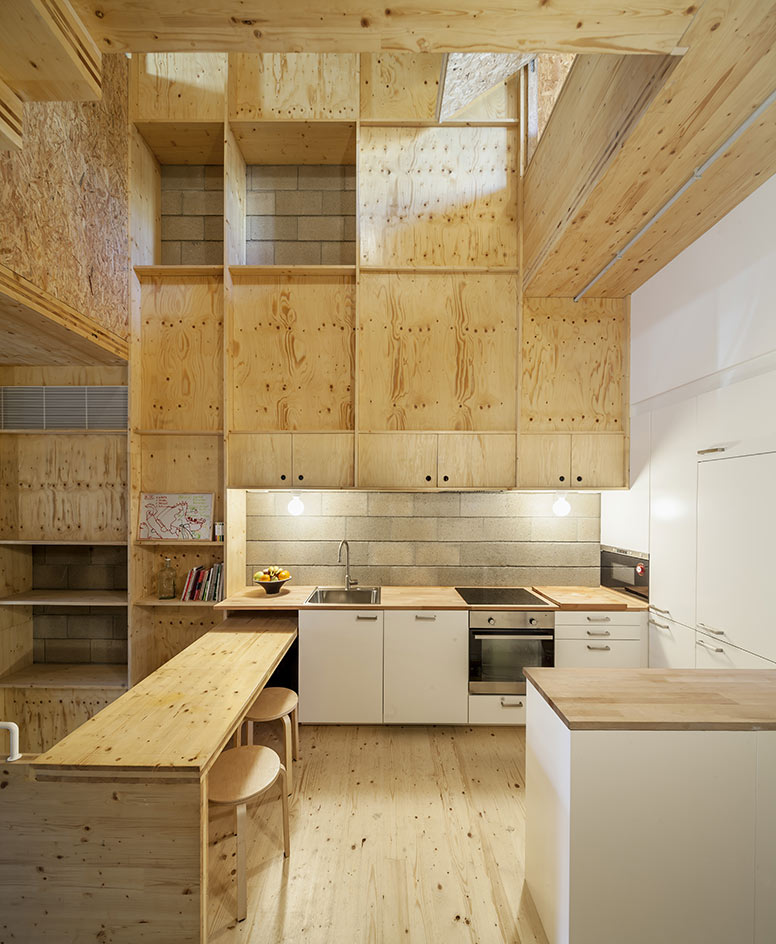
While the kitchen's wooden panels are left exposed, in keeping with the overall interior style, some finishes, like cupboards, feature colour
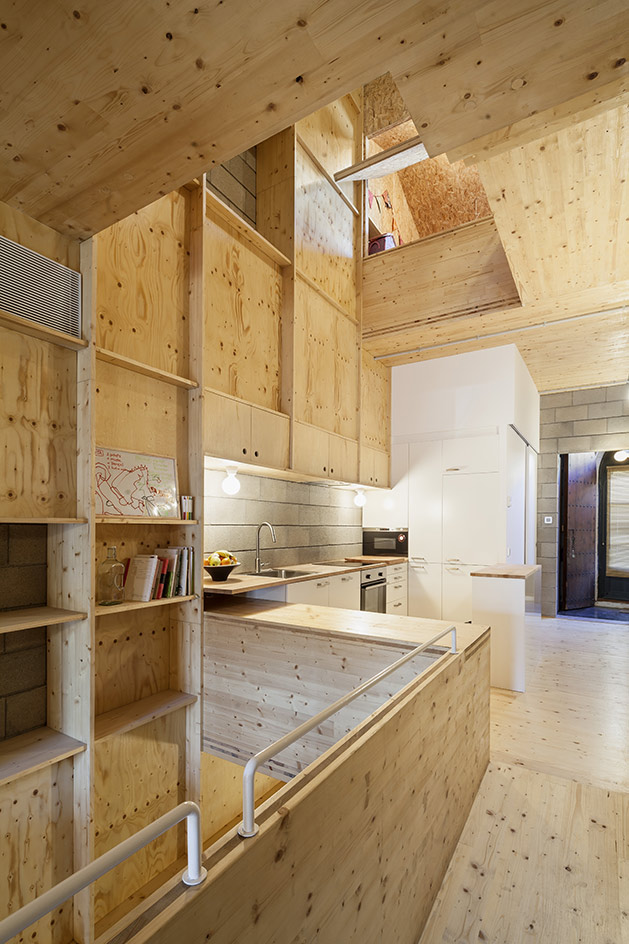
One of the house's voids cuts through the kitchen making the space feel bigger
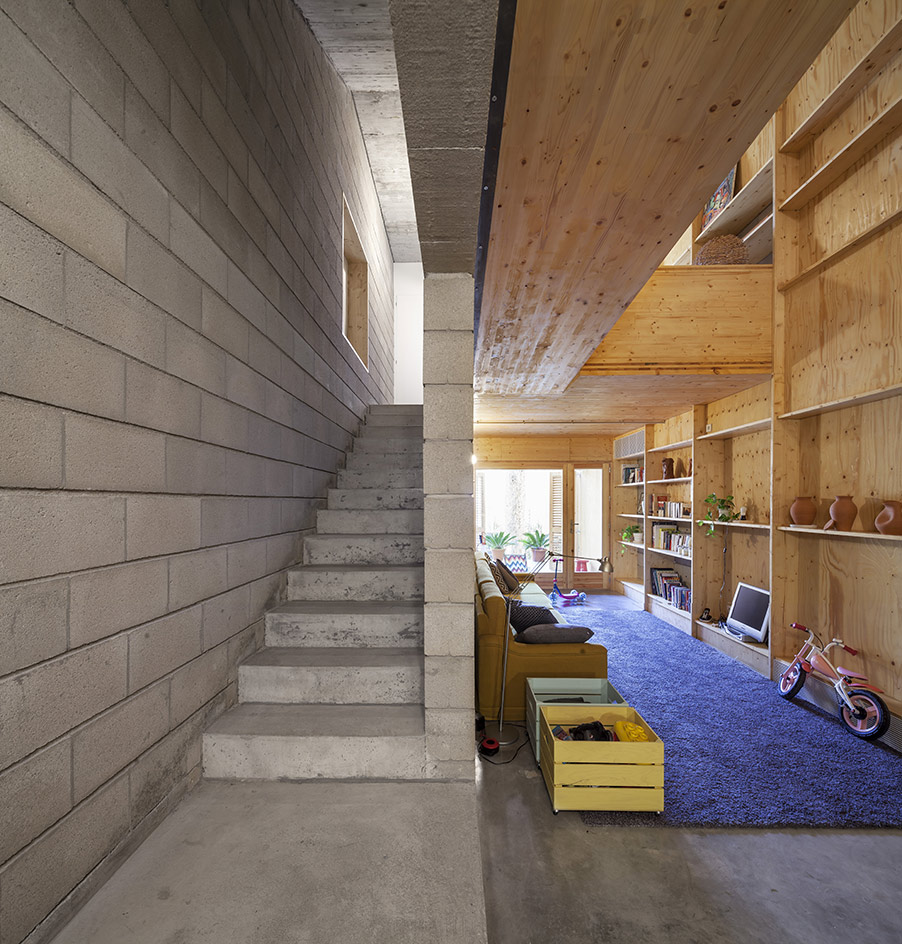
The interplay between the superimposed wood and the exposed concrete structure create a playful contrast
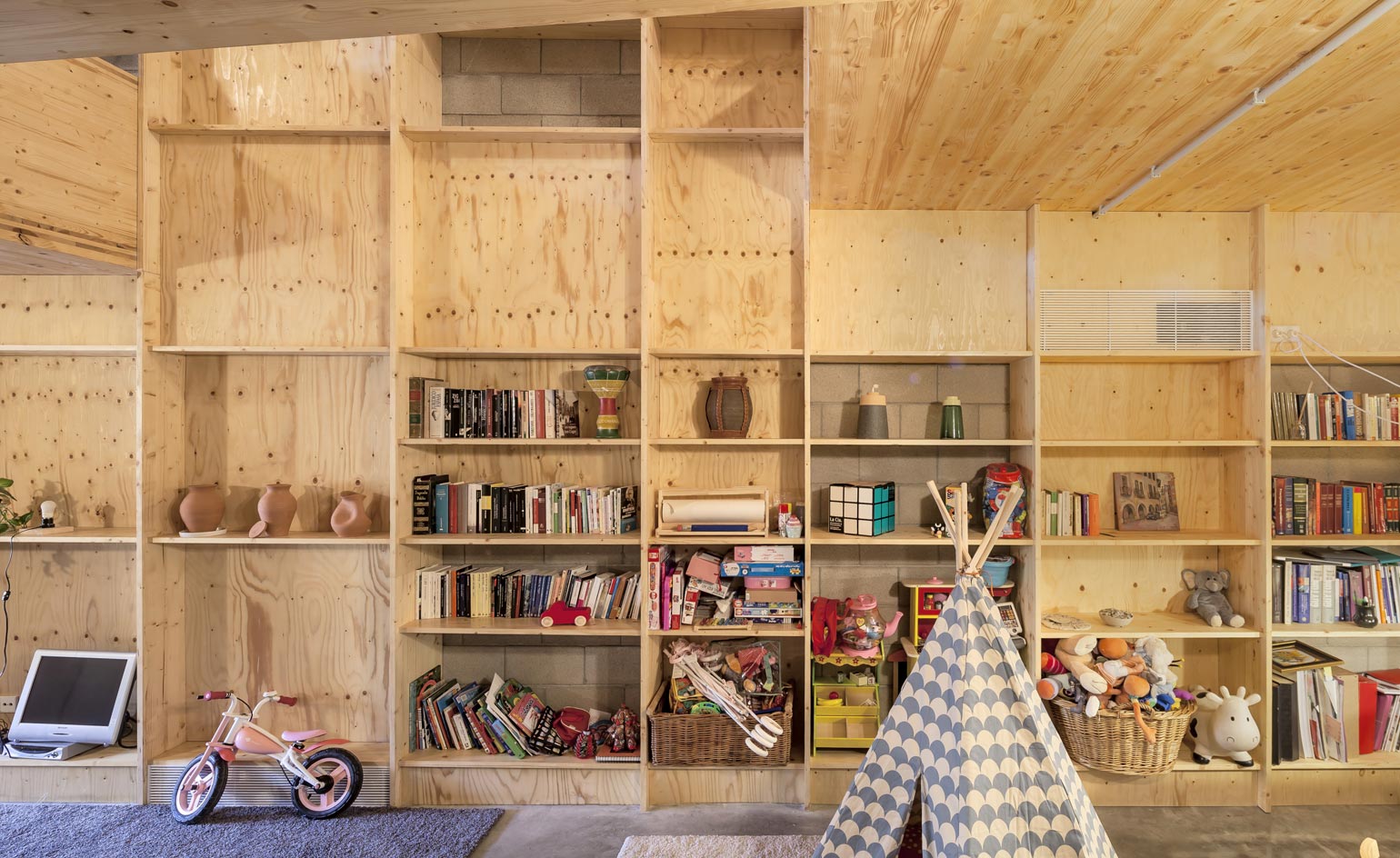
The bespoke wooden shelving running across one of the main walls of the house, means that it has ample storage for the children's toys and books
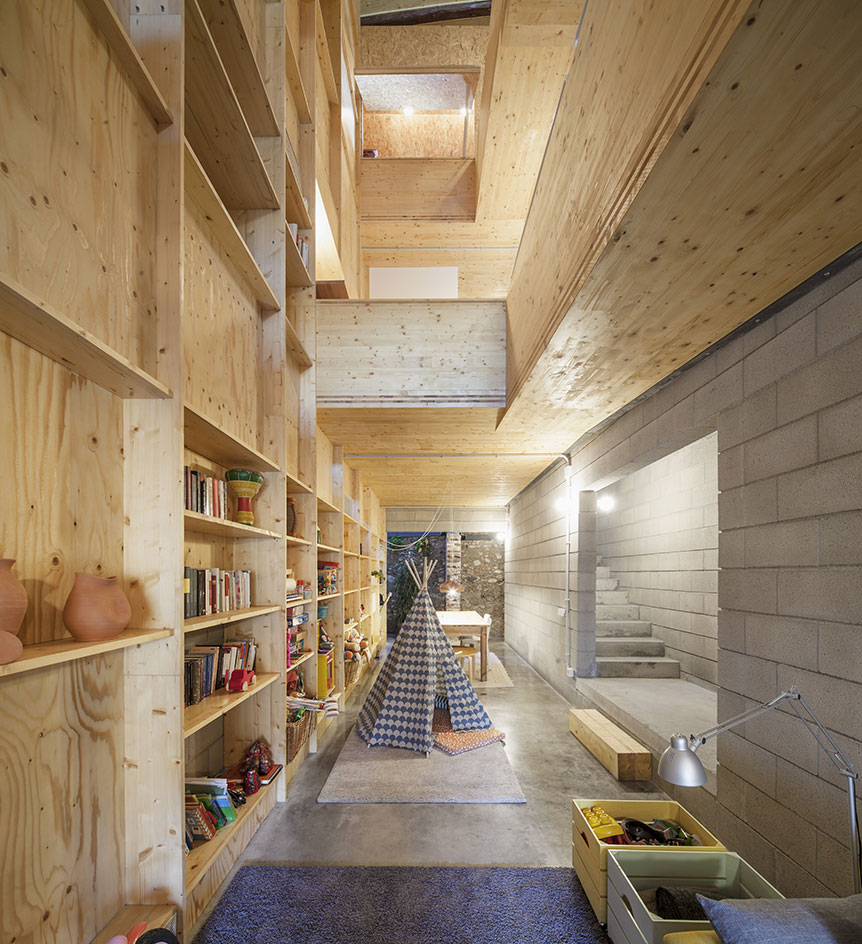
A central void at the heart of the building unites spaces across different floors
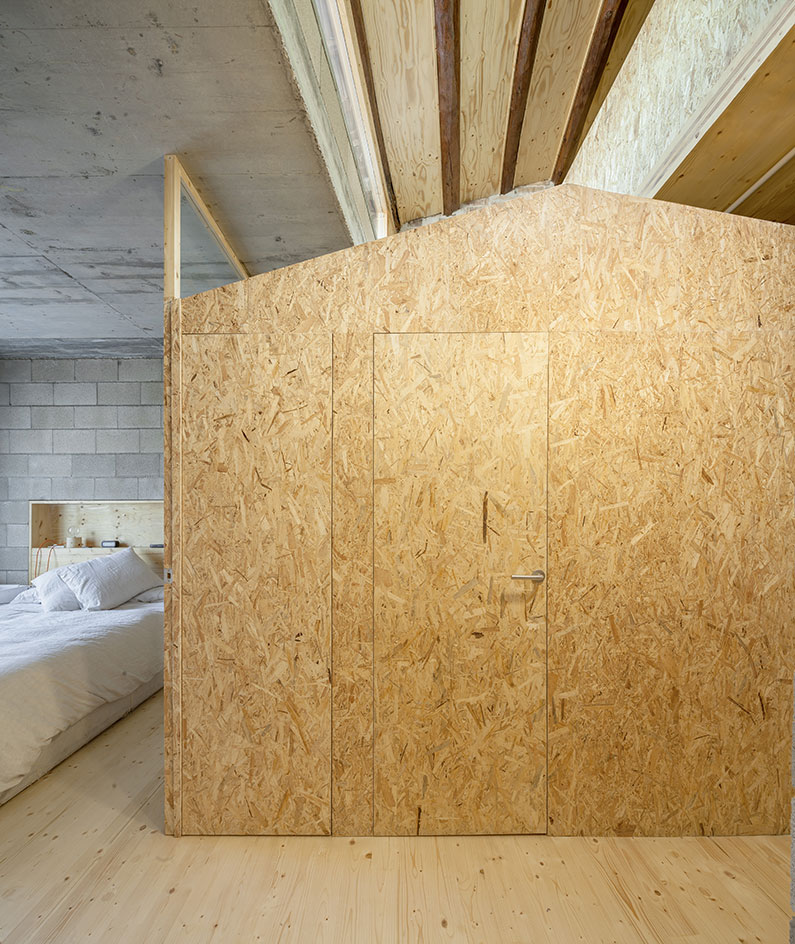
The third floor contains the house's bedrooms and bathrooms - the latter enclosed in a house-shaped explosed wood construction
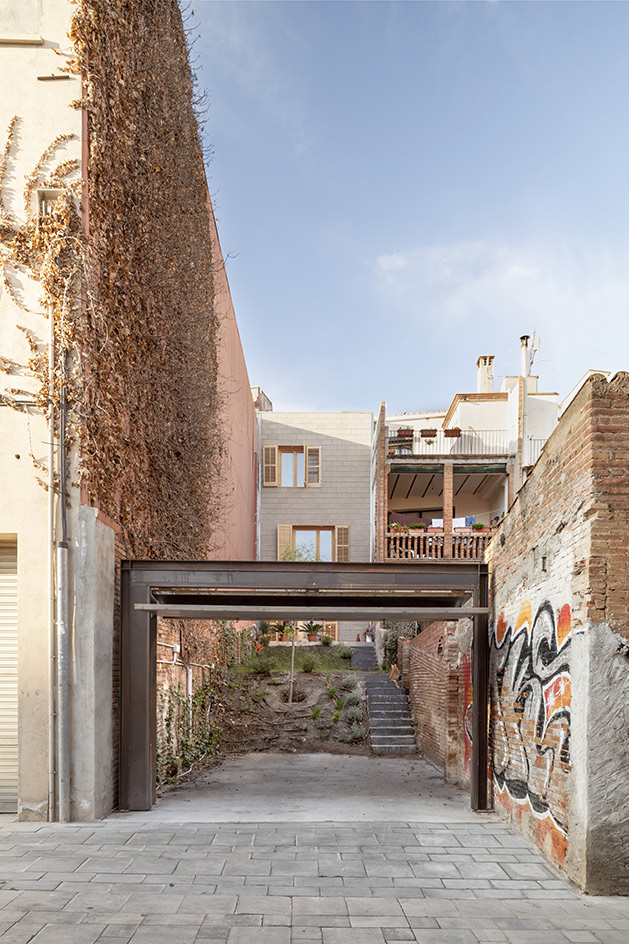
A level difference between the front and rear of the long and narrow plot gave the architect an added challenge
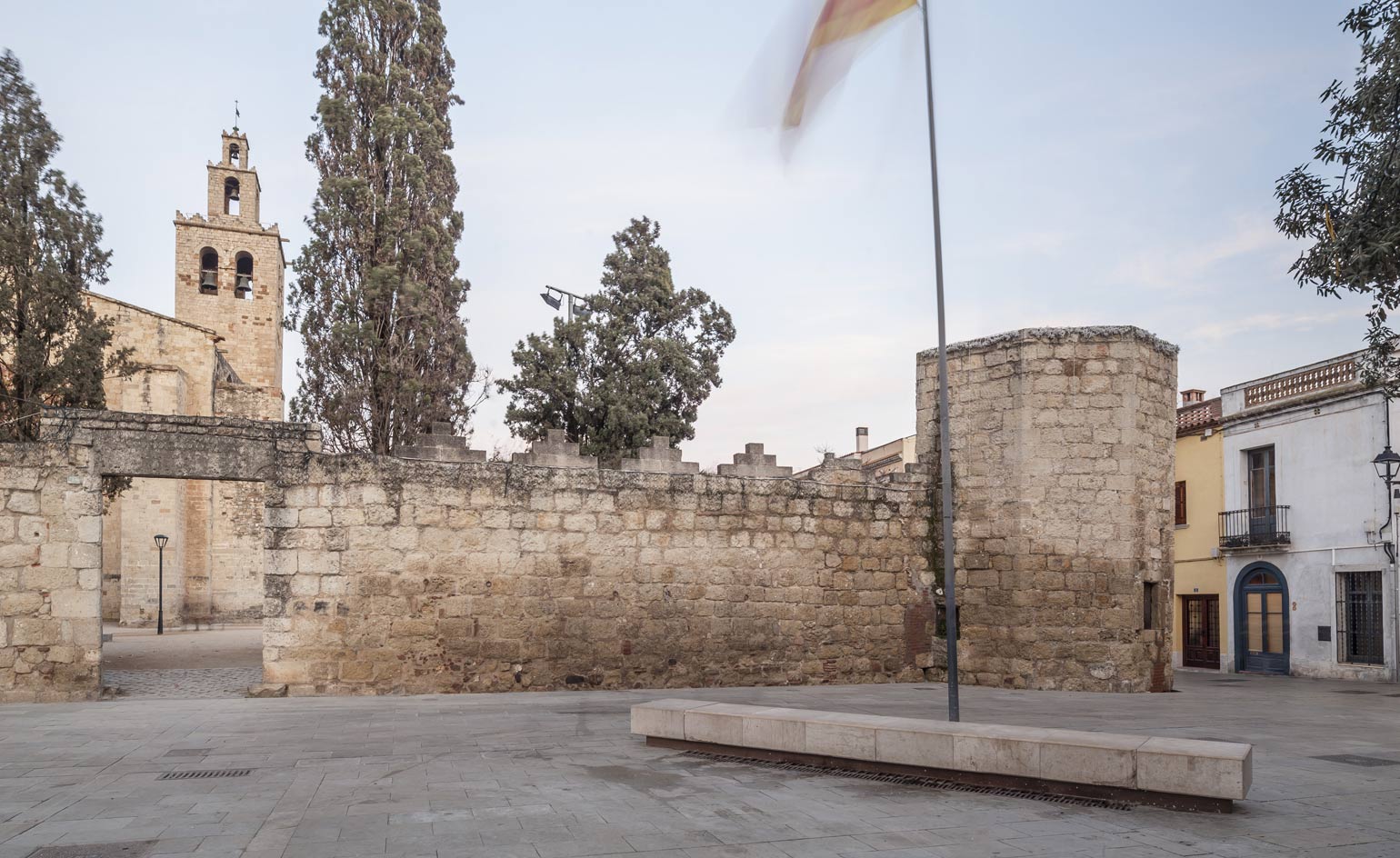
The area of Sant Cugat is renowed for its history and culture, so preserving the house's historical elements was essential
Wallpaper* Newsletter
Receive our daily digest of inspiration, escapism and design stories from around the world direct to your inbox.
-
 All-In is the Paris-based label making full-force fashion for main character dressing
All-In is the Paris-based label making full-force fashion for main character dressingPart of our monthly Uprising series, Wallpaper* meets Benjamin Barron and Bror August Vestbø of All-In, the LVMH Prize-nominated label which bases its collections on a riotous cast of characters – real and imagined
By Orla Brennan
-
 Maserati joins forces with Giorgetti for a turbo-charged relationship
Maserati joins forces with Giorgetti for a turbo-charged relationshipAnnouncing their marriage during Milan Design Week, the brands unveiled a collection, a car and a long term commitment
By Hugo Macdonald
-
 Through an innovative new training program, Poltrona Frau aims to safeguard Italian craft
Through an innovative new training program, Poltrona Frau aims to safeguard Italian craftThe heritage furniture manufacturer is training a new generation of leather artisans
By Cristina Kiran Piotti
-
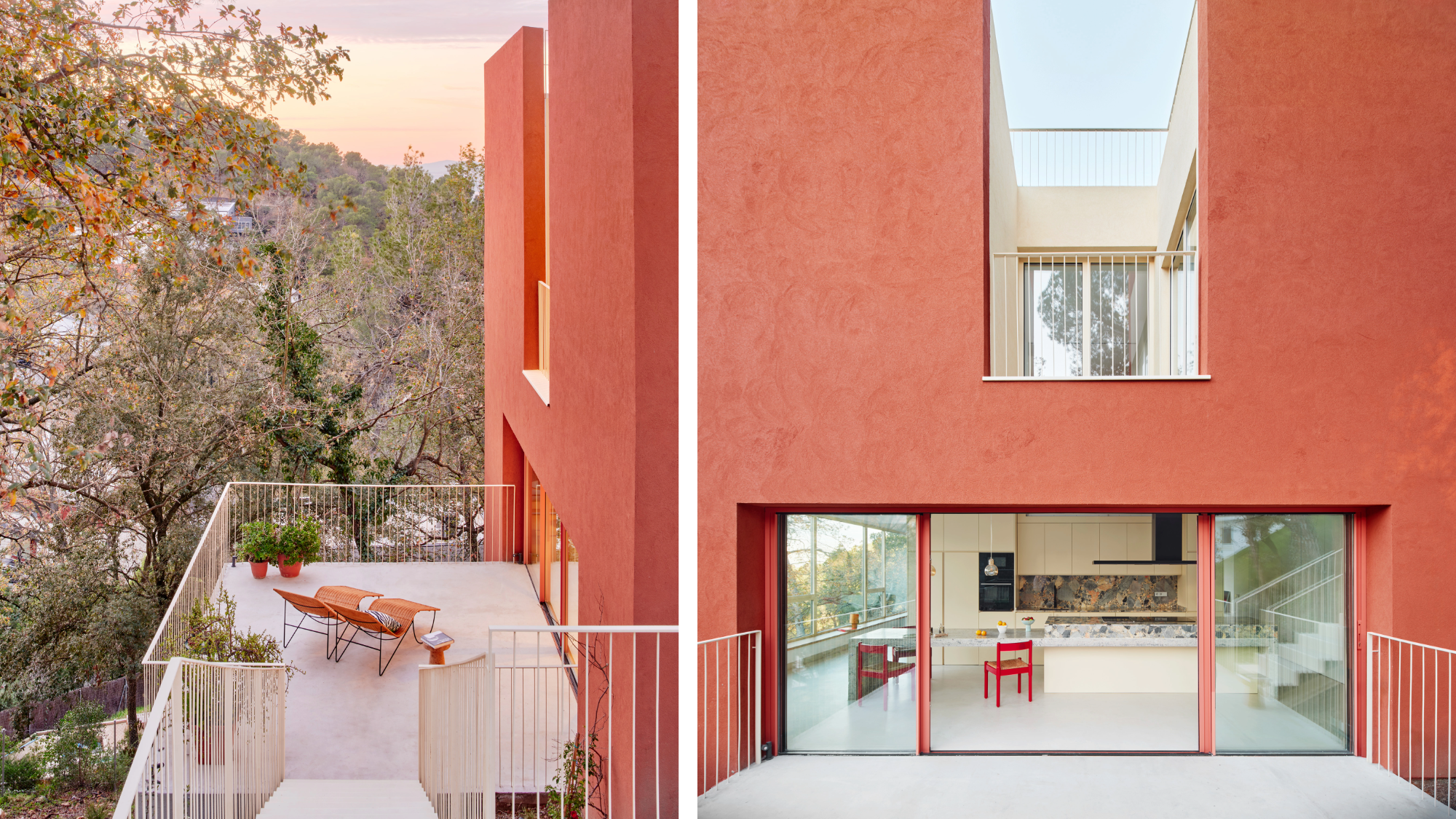 This striking Spanish house makes the most of a tricky plot in a good area
This striking Spanish house makes the most of a tricky plot in a good areaA Spanish house perched on a steep slope in the leafy suburbs of Barcelona, Raúl Sánchez Architects’ Casa Magarola features colourful details, vintage designs and hidden balconies
By Léa Teuscher
-
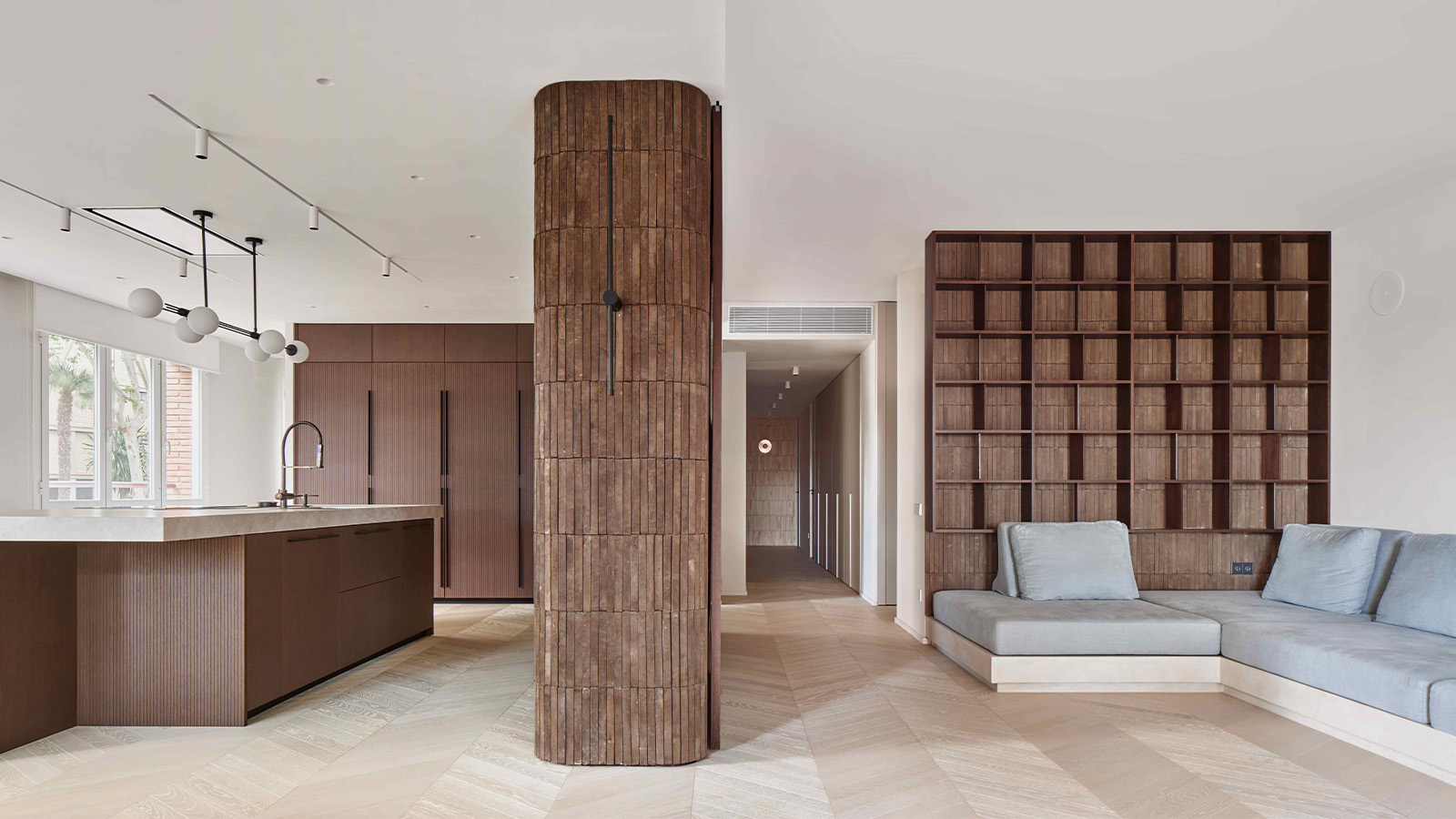 This brutalist apartment in Barcelona is surprisingly soft and gentle
This brutalist apartment in Barcelona is surprisingly soft and gentleThe renovated brutalist apartment by Cometa Architects is a raw yet gentle gem in the heart of the city
By Tianna Williams
-
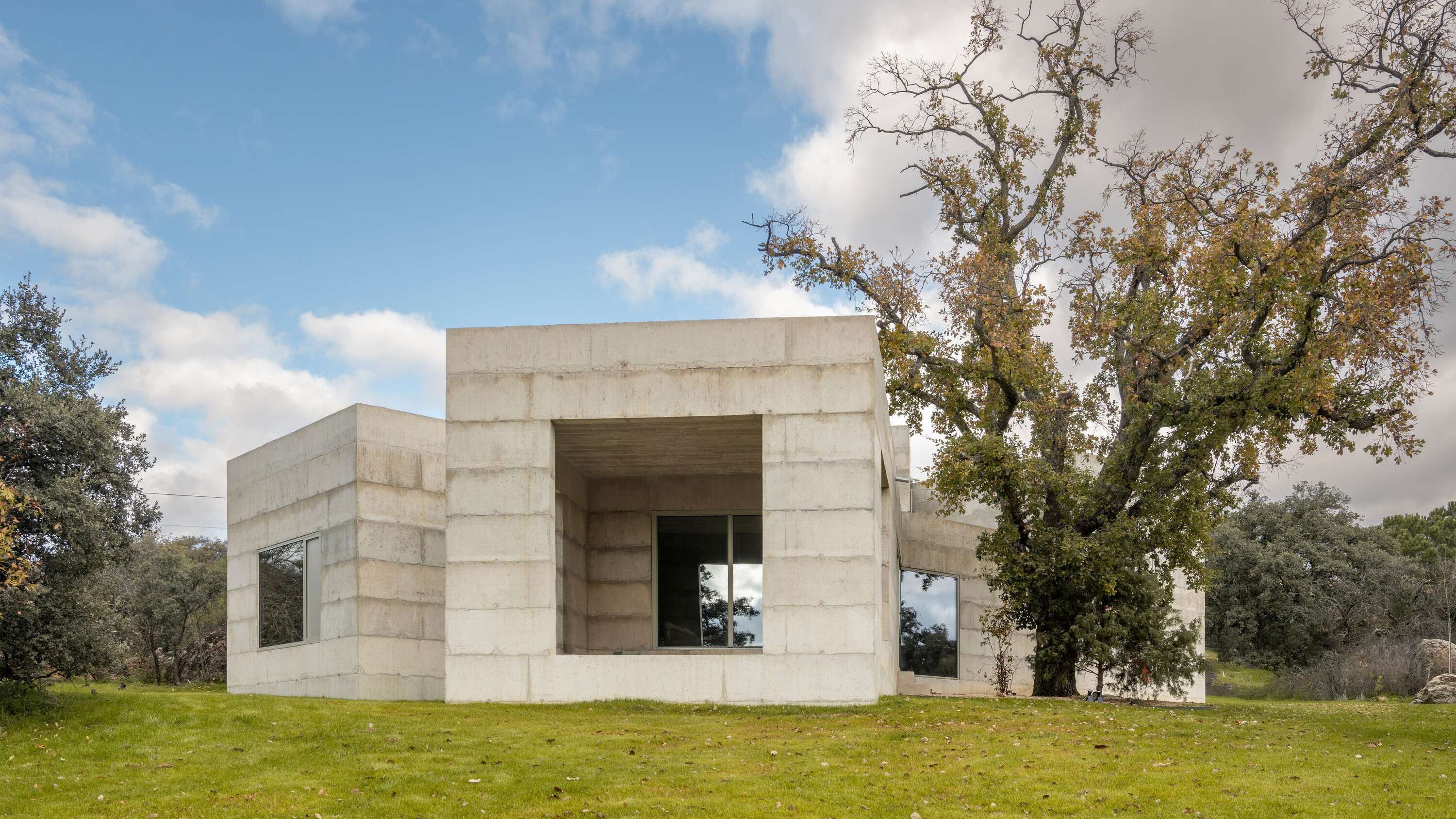 A brutalist house in Spain embraces its wild and tangled plot
A brutalist house in Spain embraces its wild and tangled plotHouse X is a formidable, brutalist house structure on a semi-rural plot in central Spain, shaped by Bojaus Arquitectura to reflect the robust flora and geology of the local landscape
By Jonathan Bell
-
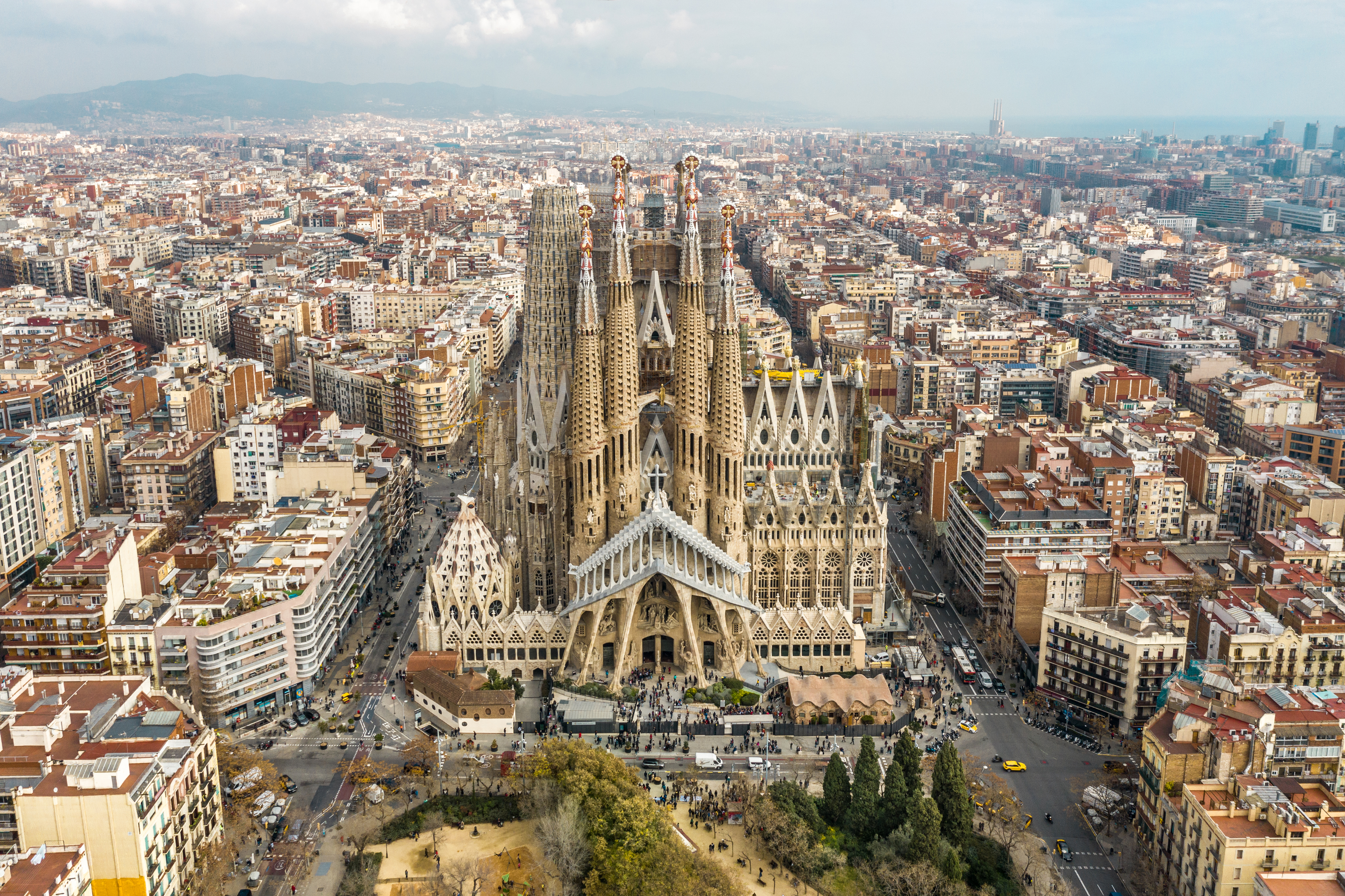 Antoni Gaudí: a guide to the architect’s magical world
Antoni Gaudí: a guide to the architect’s magical worldCatalan creative Antoni Gaudí has been a unique figure in global architectural history; we delve into the magical world of his mesmerising creations
By Ellie Stathaki
-
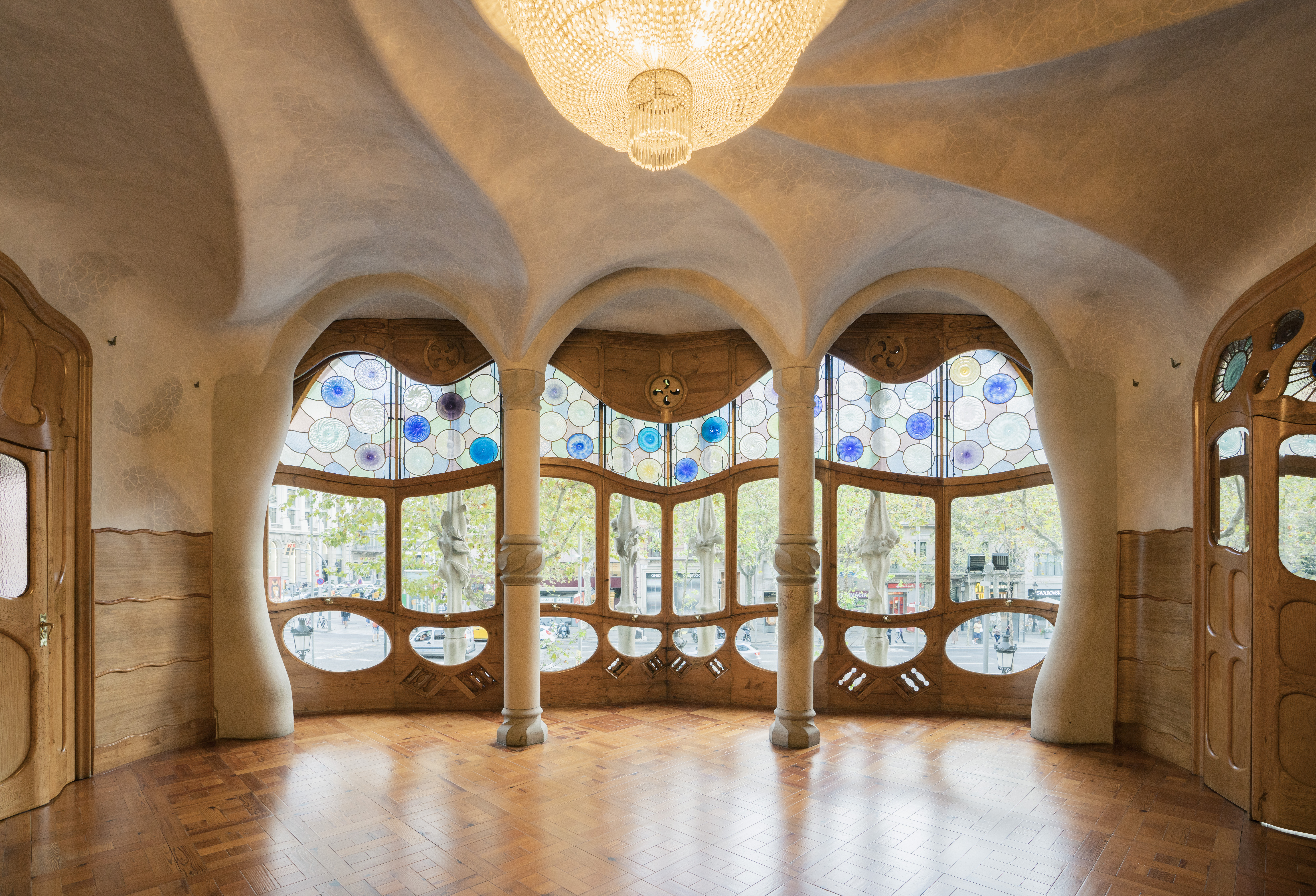 The case of Casa Batlló: inside Antoni Gaudí’s ‘happiest’ work
The case of Casa Batlló: inside Antoni Gaudí’s ‘happiest’ workCasa Batlló by Catalan master architect Antoni Gaudí has just got a refresh; we find out more
By Ellie Stathaki
-
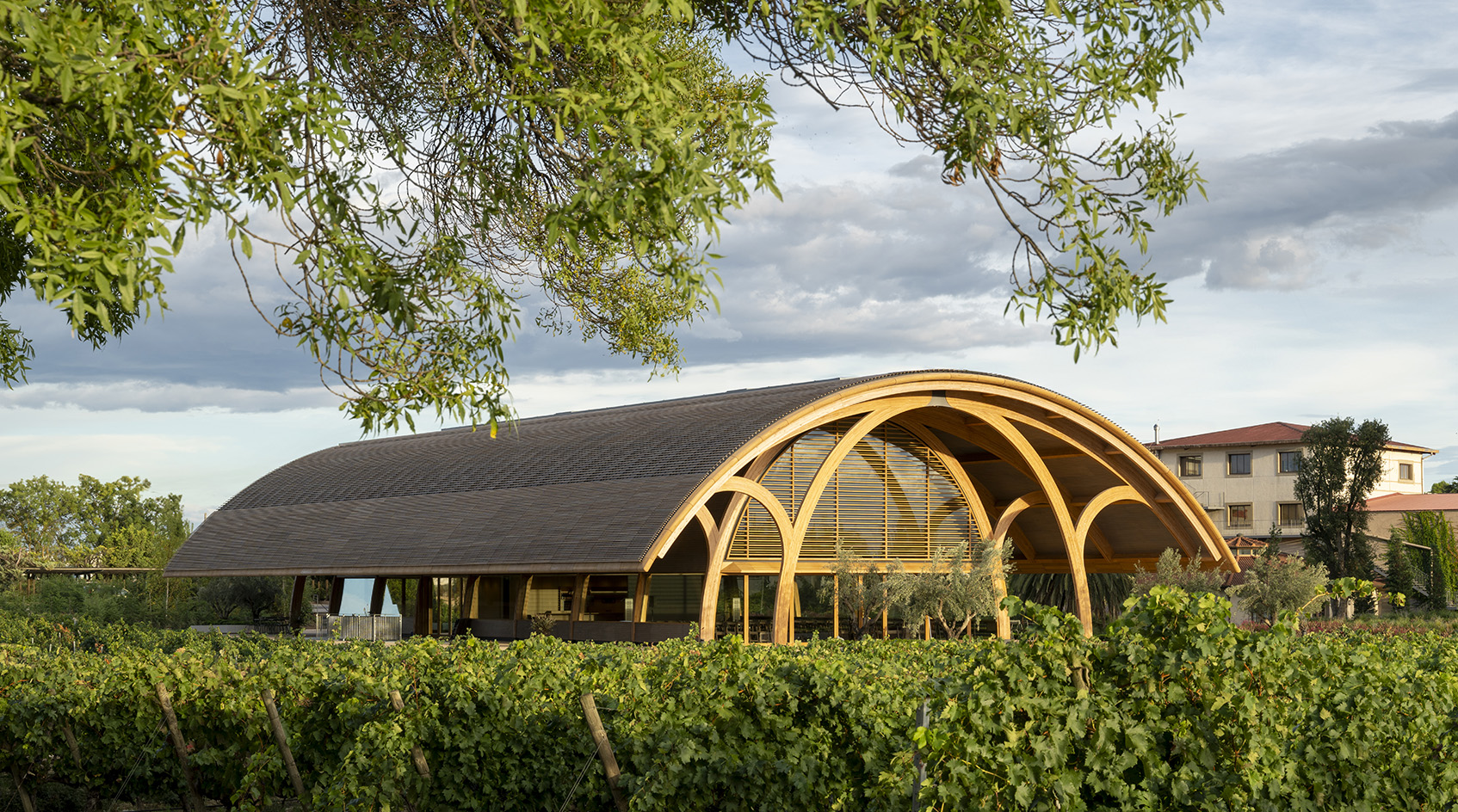 Bodegas Faustino Winery celebrates process through its versatile vaulted visitor centre
Bodegas Faustino Winery celebrates process through its versatile vaulted visitor centreBodegas Faustino Winery completes extension by Foster + Partners in Spain, marking a new chapter to the long-standing history between the architecture practice and their client
By Ellie Stathaki
-
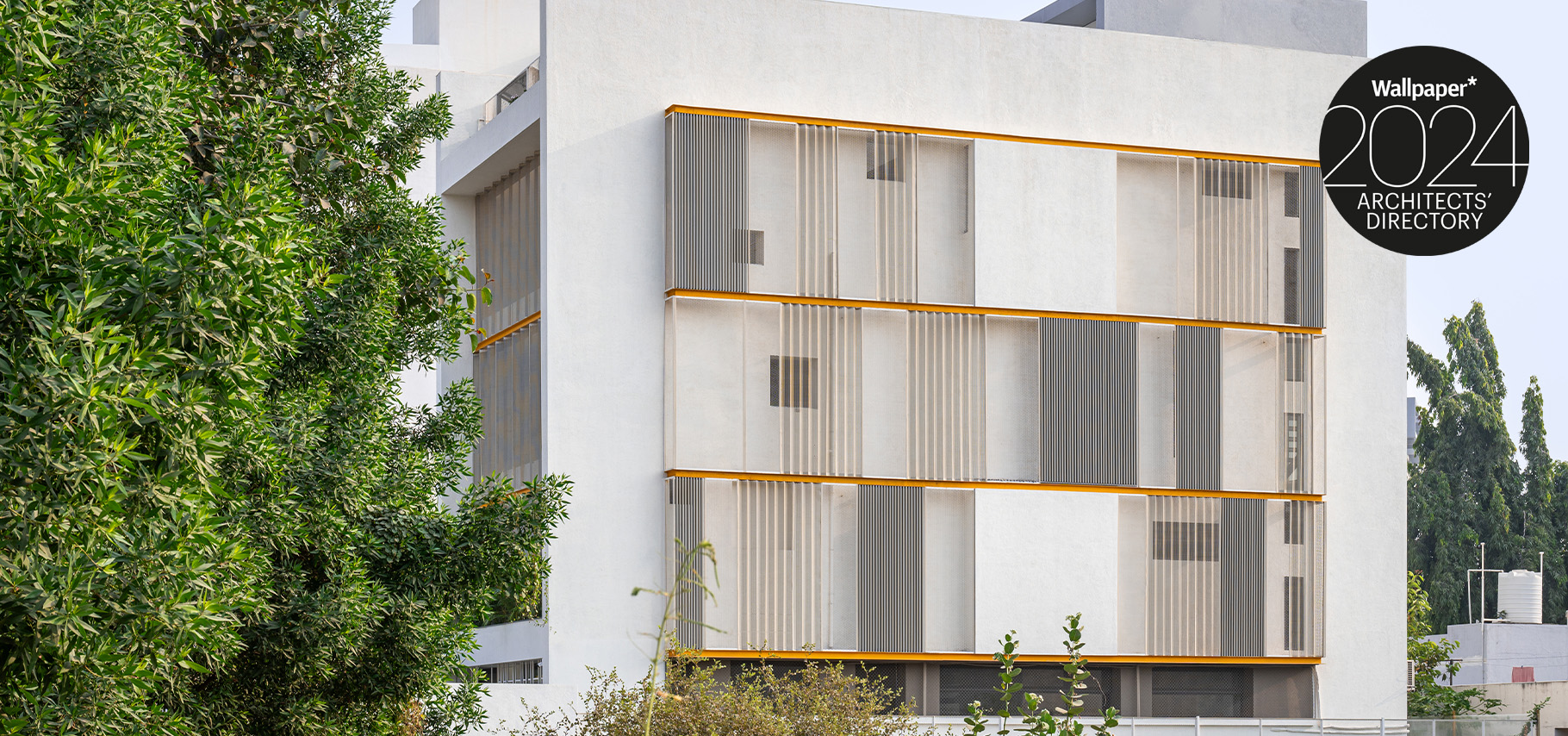 Playball Studio's architecture balances the organic and the technical
Playball Studio's architecture balances the organic and the technicalPlayball Studio, a young Indo-Spanish design practice, features in the Wallpaper* Architects’ Directory 2024
By Pallavi Mehra
-
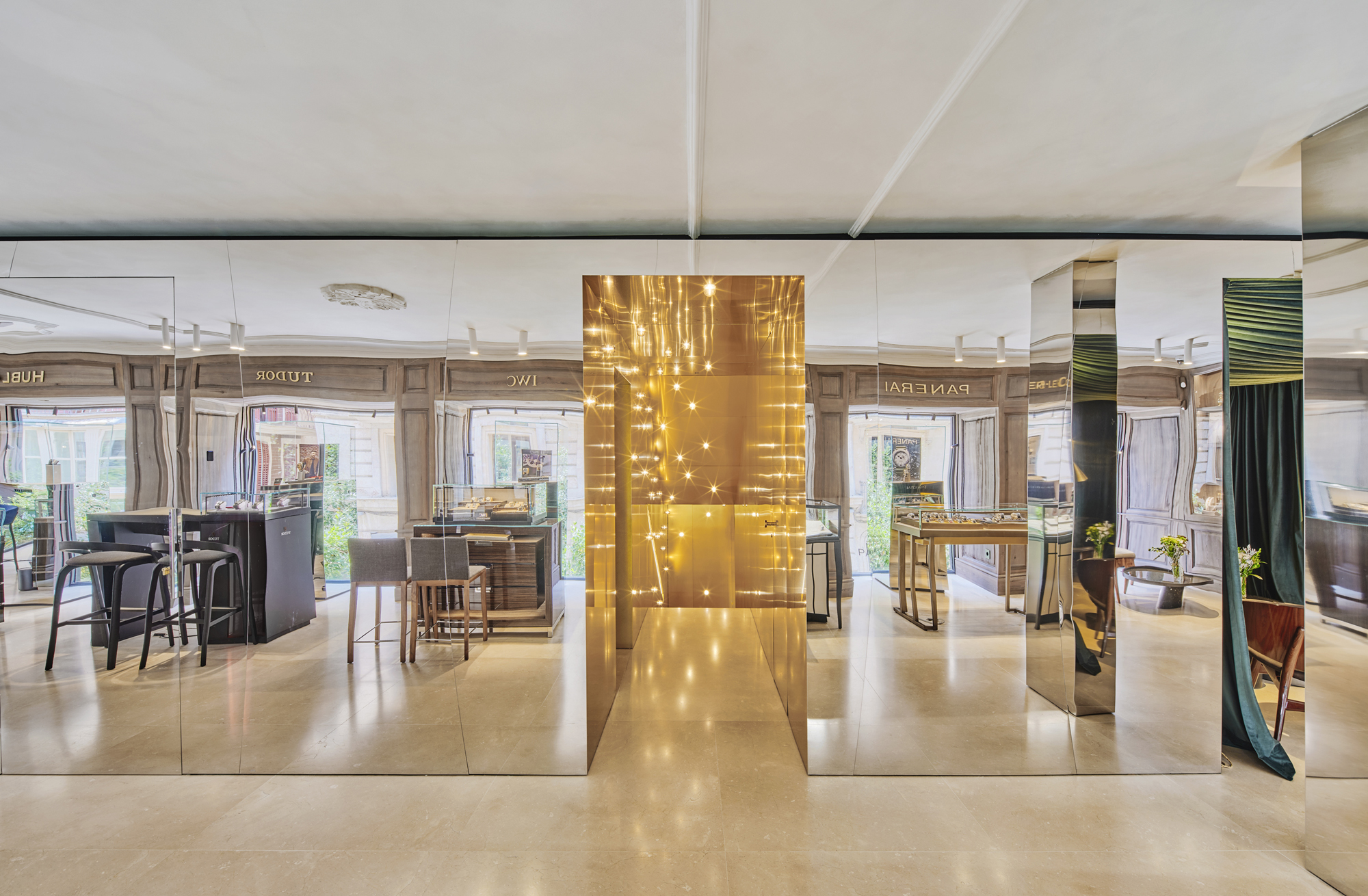 In Palma, beloved watch boutique Relojeria Alemana gets a dramatic revamp
In Palma, beloved watch boutique Relojeria Alemana gets a dramatic revampEdificio RA for Relojeria Alemana has been redesigned by OHLAB, refreshing a historical landmark in Palma, Mallorca with a 21st-century twist
By Ellie Stathaki