Future perfect: a new era for Preston Bus Station
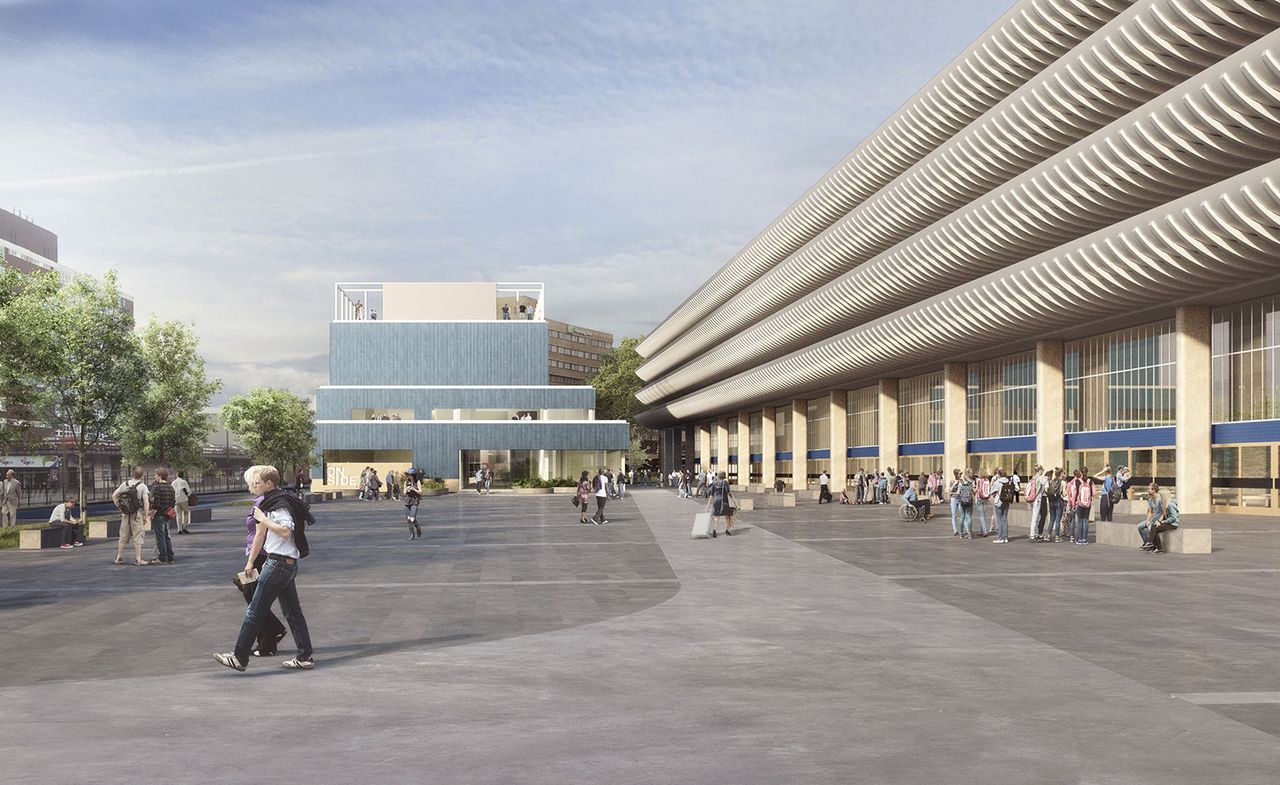
Designs by John Puttick Associates go on display alongside archive material and new photography at the London offices of engineers Skelly and Couch, in a new exhibition entitled 'Preston Bus Station and Youth Zone'.
Designed by local firm Building Design Partnership (BDP) and completed in 1969, the Preston Bus Station had been threatened several times with demolition, before the iconic Brutalist structure became a Grade II listed building in 2013 and plans for its restoration ensued.
Winning the RIBA-initiated competition earlier this year, the architecture firm John Puttick Associates will work on the restoration, and are looking to streamline the original architecture by clearing the interiors of distractions, consolidating entrances and creating a new central entrance hall. The Helvetica typeface will be reintroduced for signs and colours will be returned to their original palettes.
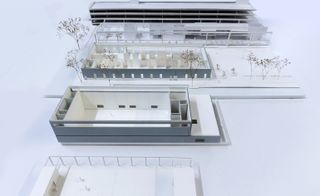
The new youth centre has a translucent entranceway and is planned around a double height performance space
In addition to the refurbishment of the station, a youth centre was commissioned by Lancashire County Council to add valuable community purpose to the site. Designed by the same architects as 'a pavilion to the palace', the ‘Youth Zone’ building falls into step with the strongly tiered lines of Preston Bus Station’s concrete canopies, with four unevenly tapering levels and a colonnade facing the façade of the bus station.
Presented alongside the designs, photographs by Gareth Gardner capture the building pre-restoration and show the enduring prowess of Preston Bus Station nearly 50 years on – a credit to the original architecture. Archive material of the original designs by BDP will also be on display, helping to put together a portrait of Preston Bus Station as it is about to move forward into a new era.
Construction is scheduled to begin imminently and the restoration will be complete by early 2018. The Youth Zone will break ground in September 2017.
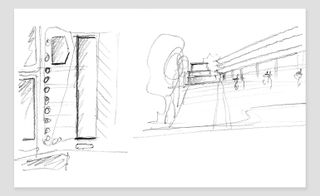
Designs by John Puttick Associates won the RIBA competition for the redesign of Preston Bus Station
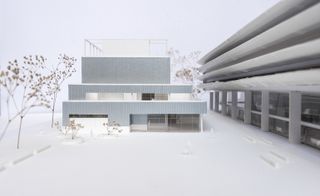
Plans include the new Youth Zone building, which was designed as a ’satellite structure’ following design cues from the original BDP project
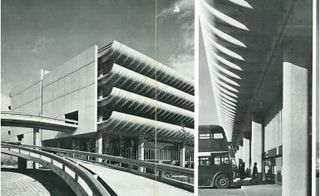
Archive material from the 1960s, courtesy of BDP, will be on display alongside the new designs by John Puttick Associates
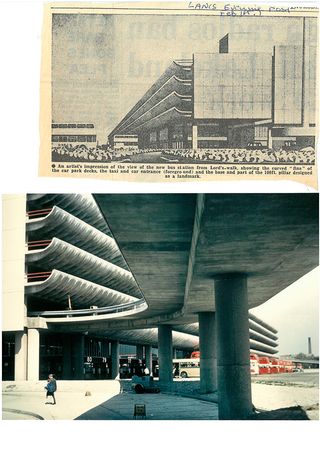
Preston Bus Station was granted Grade II listed status in 2013 and has become a Brutalist landmark for the city of Preston in north England

Ample archive material will be accompanied by more recent photographs by Gareth Gardner
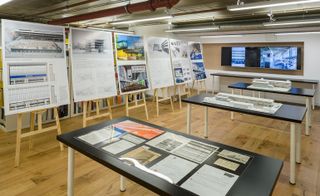
A view of the exhibition at Skelly & Couch in London
INFORMATION
’Preston Bus Station and Youth Zone’ is on view until 11 November. For more information, visit the John Puttick Associates website and Skelly and Couch website
ADDRESS
Skelly and Couch
6-9 Union Wharf
23 Wenlock Rd
London N1 7SB
Wallpaper* Newsletter
Receive our daily digest of inspiration, escapism and design stories from around the world direct to your inbox.
Harriet Thorpe is a writer, journalist and editor covering architecture, design and culture, with particular interest in sustainability, 20th-century architecture and community. After studying History of Art at the School of Oriental and African Studies (SOAS) and Journalism at City University in London, she developed her interest in architecture working at Wallpaper* magazine and today contributes to Wallpaper*, The World of Interiors and Icon magazine, amongst other titles. She is author of The Sustainable City (2022, Hoxton Mini Press), a book about sustainable architecture in London, and the Modern Cambridge Map (2023, Blue Crow Media), a map of 20th-century architecture in Cambridge, the city where she grew up.
-
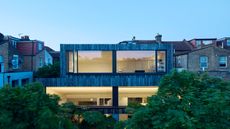 An architect’s own home offers a refined and leafy retreat from its East London surroundings
An architect’s own home offers a refined and leafy retreat from its East London surroundingsStudioshaw has completed a courtyard house in amongst a cluster of traditional terraced houses, harnessing the sun and plenty of greenery to bolster privacy and warmth
By Jonathan Bell Published
-
 Finlandia Hall bistro blends culinary indulgence with reborn modernism
Finlandia Hall bistro blends culinary indulgence with reborn modernismFinlandia Hall bistro opens in Helsinki, adding a foodie dimension to the Finnish modernist architecture marvel by Alvar Aalto
By Ellie Stathaki Published
-
 Reimagining remembrance: Urn Studios introduces artistic urns to the UK
Reimagining remembrance: Urn Studios introduces artistic urns to the UKBridging the gap between art and memory, Urn Studios offers contemporary, handcrafted funeral urns designed to be proudly displayed
By Ali Morris Published
-
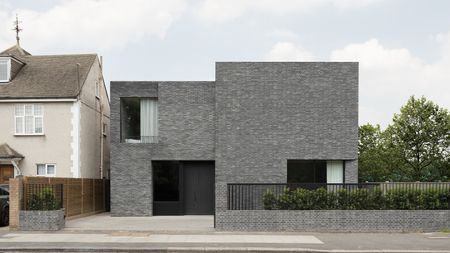 'Bold and unapologetic', this contemporary Wimbledon home replaces a 1970s house on site
'Bold and unapologetic', this contemporary Wimbledon home replaces a 1970s house on siteThis grey-brick Wimbledon home by McLaren Excell is a pairing of brick and concrete, designed to be mysterious
By Tianna Williams Published
-
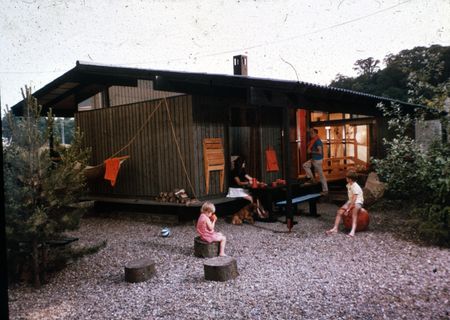 The little-known story of Welsh modernism
The little-known story of Welsh modernism'Cabin Crew', a new book published this spring by The Modernist, brings the spotlight to Cardiff-based practice Hird & Brooks
By Emma O'Kelly Published
-
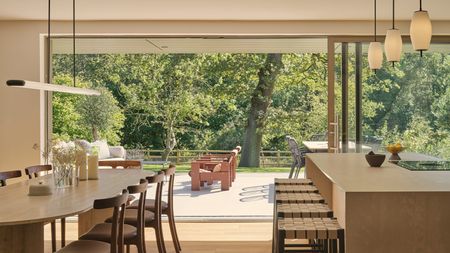 This modern Cotswolds home draws on its ancient woodland context
This modern Cotswolds home draws on its ancient woodland contextThis contemporary Cotswolds home, designed by NCA Architecture with interiors by Echlin, is a slice of the Mediterranean in the English countryside
By Tianna Williams Published
-
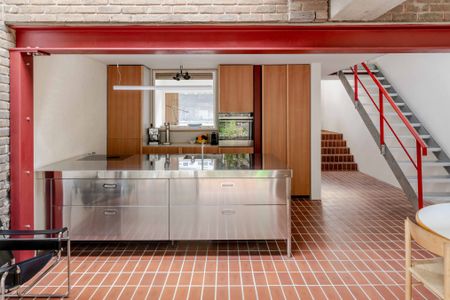 A Danish twist, compact architecture, and engineering magic: the Don’t Move, Improve 2025 winners are here
A Danish twist, compact architecture, and engineering magic: the Don’t Move, Improve 2025 winners are hereDon’t Move, Improve 2025 announces its winners, revealing the residential projects that are rethinking London living
By Ellie Stathaki Published
-
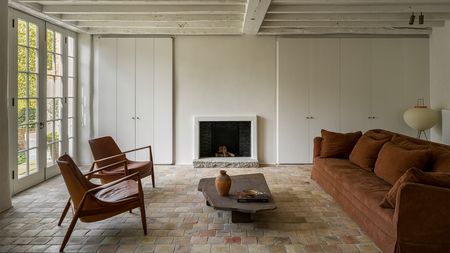 This Hampstead house renovation in London transcends styles and periods
This Hampstead house renovation in London transcends styles and periodsThe renovation of a Hampstead house in London by Belgian architect Hans Verstuyft bridges the classic and the contemporary
By Harriet Thorpe Published
-
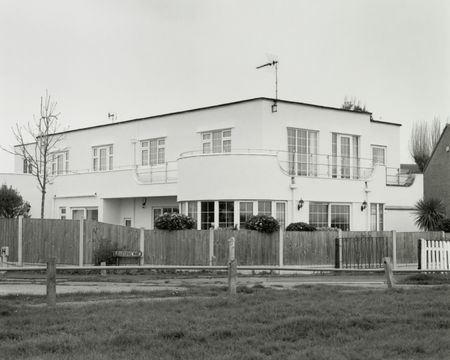 New book takes you inside Frinton Park Estate: the Essex modernist housing scheme
New book takes you inside Frinton Park Estate: the Essex modernist housing scheme‘Frinton Park Estate’, a new book by photographer James Weston, delves into the history of a modernist housing scheme in Essex, England
By Ellie Stathaki Published
-
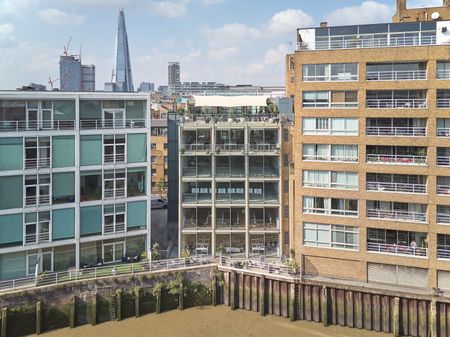 Conran Building's refresh brings a beloved London landmark into the 21st century
Conran Building's refresh brings a beloved London landmark into the 21st centuryConran Building at 22 Shad Thames has been given a new lease of life by Squire & Partners, which has rethought the London classic, originally designed by Hopkins, for the 21st century
By Ellie Stathaki Published
-
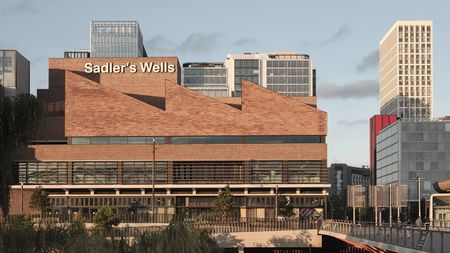 Sadler’s Wells East opens: ‘grand, unassuming and beautifully utilitarian’
Sadler’s Wells East opens: ‘grand, unassuming and beautifully utilitarian’Sadler’s Wells East by O’Donnell and Tuomey opens this week, showing off its angular brick forms in London
By Tom Seymour Published