Vo Trong Nghia designs Vietnamese shophouse with an artisanal twist
Vo Trong Nghia’s Bat Trang House breaks the traditional shophouse mould with two floors dedicated to commerce, several elevated gardens and a ceramic casing inspired by the owners’ artisanal heritage
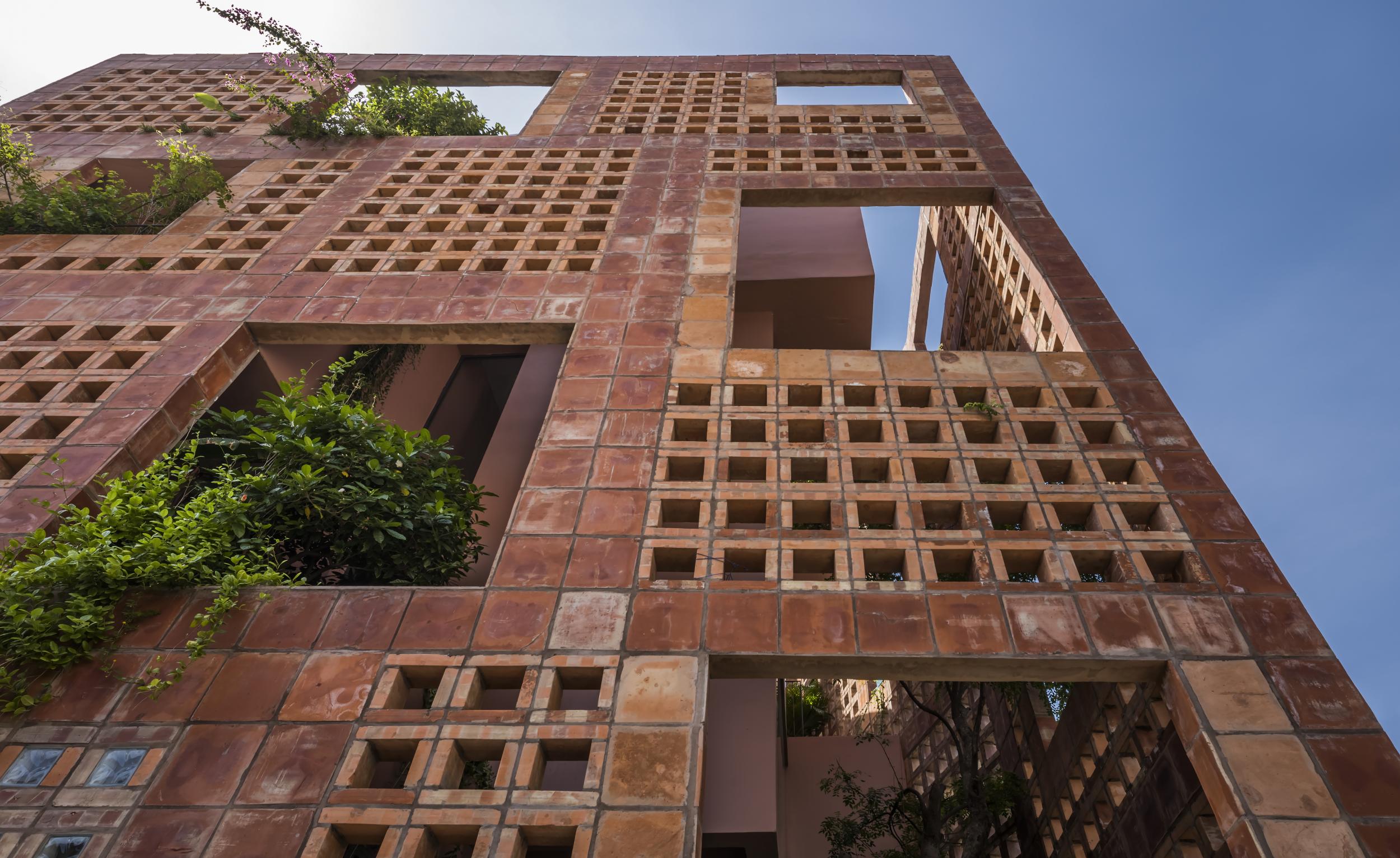
Hiroyuki Oki
‘The family wanted to build a modern shophouse but related to pottery,' recalls Vo Trong Nghia, remembering a conversation with his client, an affluent artisanal family that produces high-quality ceramic products. ‘We checked that they liked trees, natural materials and light. When they agreed, we got to work.'
Shophouses – structures that serve both residential and commercial purposes – are common throughout Vietnam. Traditionally, shophouses were built across one floor, with the family’s street-facing shop at the front of the building and the living quarters at the back. A partition or courtyard would divide the segments in two. The layout flipped in the 19th century when the Vietnamese started building multifloored abodes; they did trade on the ground floor and lived on the upper floors.
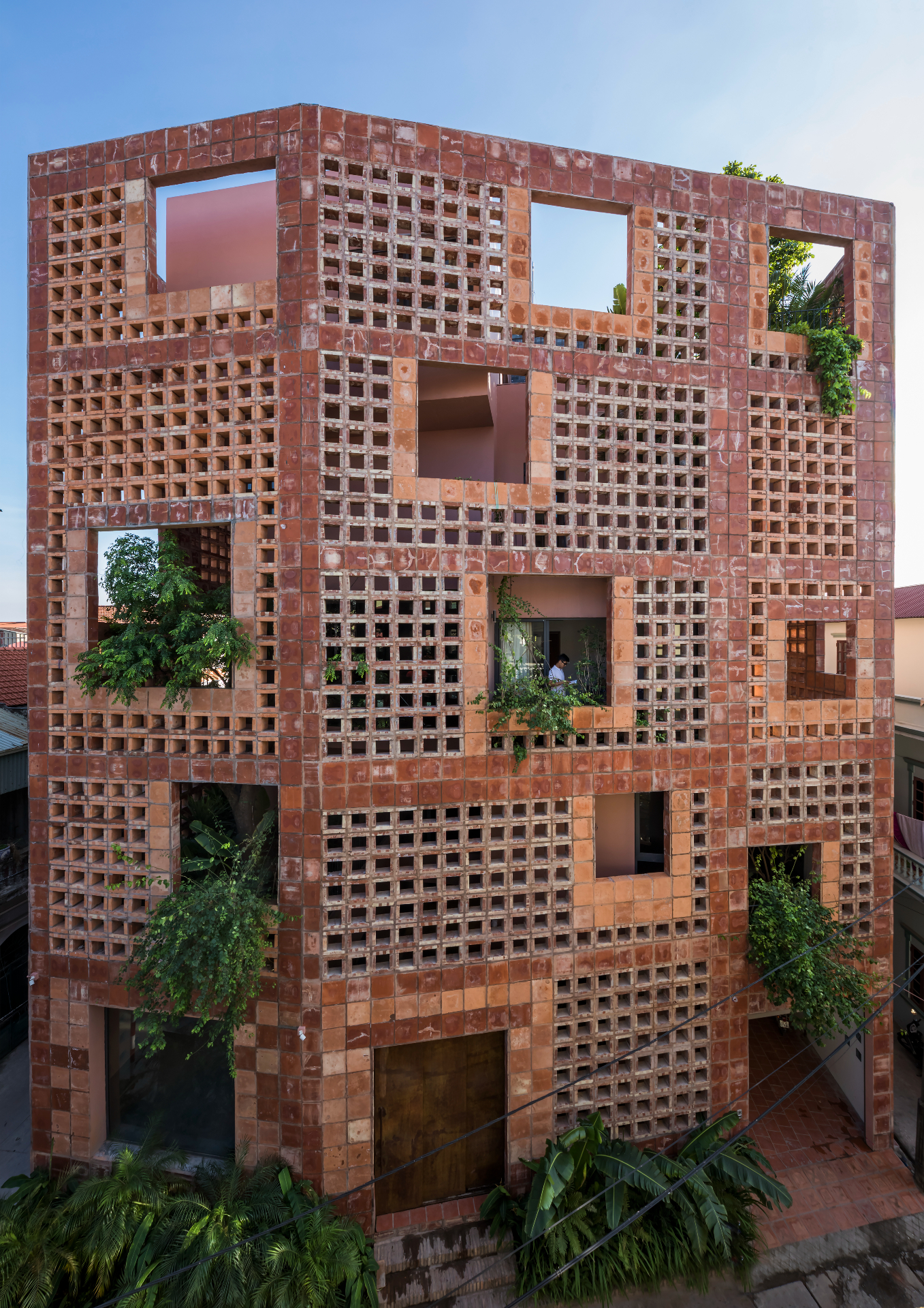
The legacy of the shophouse inspired Vo Trong Nghia when he designed the Bat Trang House, which he completed in summer 2020. Vo designed a raised ground floor and lower ground floor as showrooms for the family to display and sell their products. Four additional private floors with a kitchen, living room, five bedrooms and several airy gardens sit above the two ground floors. The top floor includes a dedicated room for the family altar and an open-air swimming pool bordered by trees and plants.
RELATED STORY
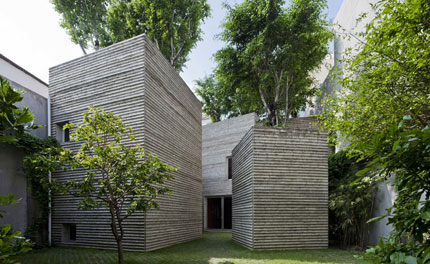
Bat Trang, a ceramic craft village less than 15 kilometers from Hanoi, Vietnam’s capital, dates back to the 14th century. Most families in the village still work in the ceramics trade and some, like Vo’s client, found success in exporting their products to Japan and Europe. Vo wanted the personality and heritage of the craft village to be evident in the architecture, so he wrapped it in a wall made of perforated red clay ceramic tiles that he commissioned in the village.
This ceramic cloak protects the house from the sun in the summer and the wind in the winter, while the holes ensure that the house still gets plenty of natural light. Large gaps allow for the trees and plants from the elevated gardens to burst through the terracotta-coloured façade. ‘I love the way pottery looks and feels – warm and tropical,' says Vo, who had never worked with ceramic materials before. ‘But I also love it because it’s durable.'
Though best known for his use of natural materials, this isn’t the first time that Vo has also incorporated local heritage into his work. In Son La, a mountainous province in northwest Vietnam, Vo designed a small collection of five pavilion domes that serve as a multipurpose events venue. The shape of the thatch roofs were inspired by the traditional baskets of local groups.
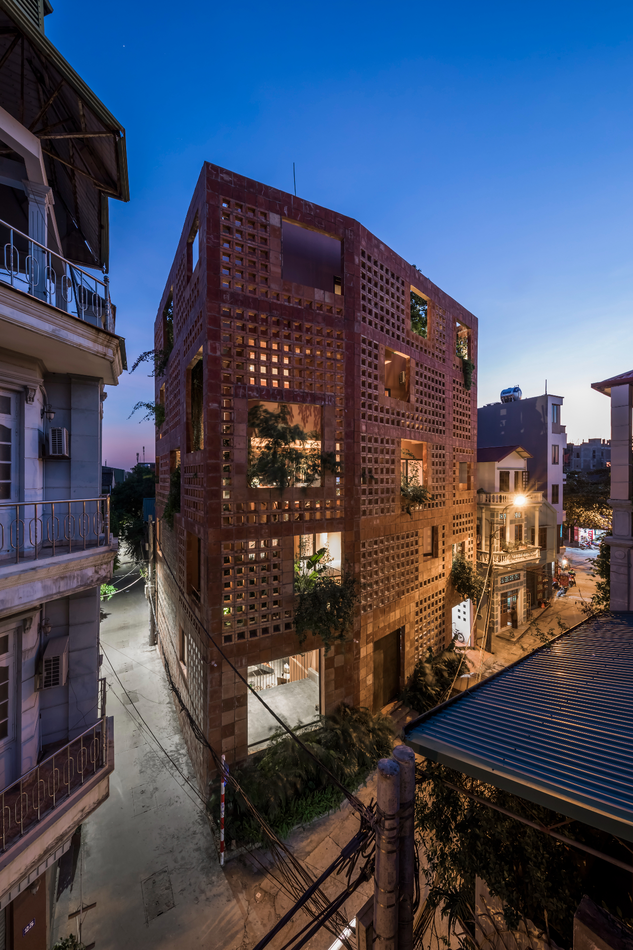
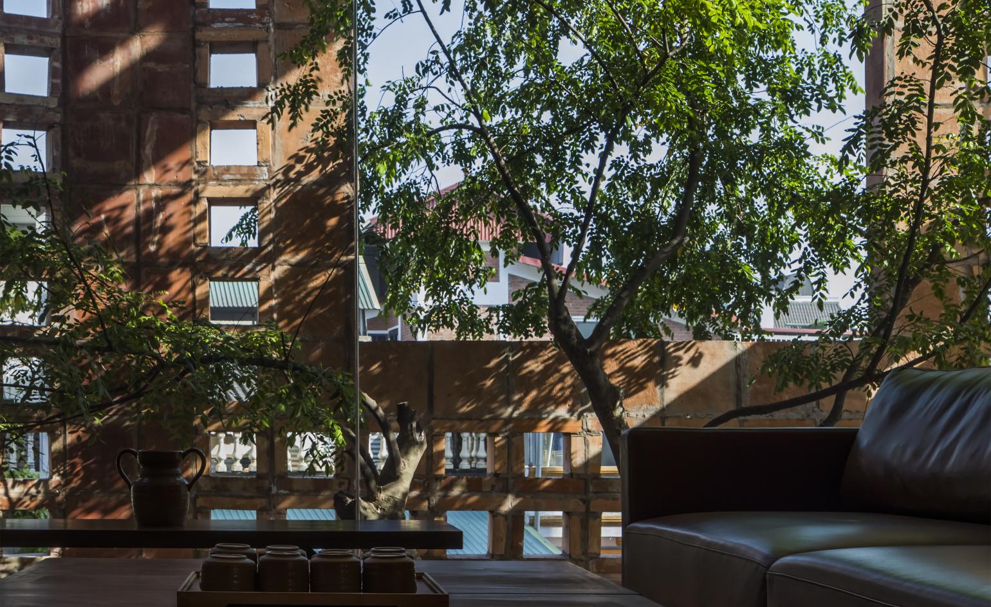
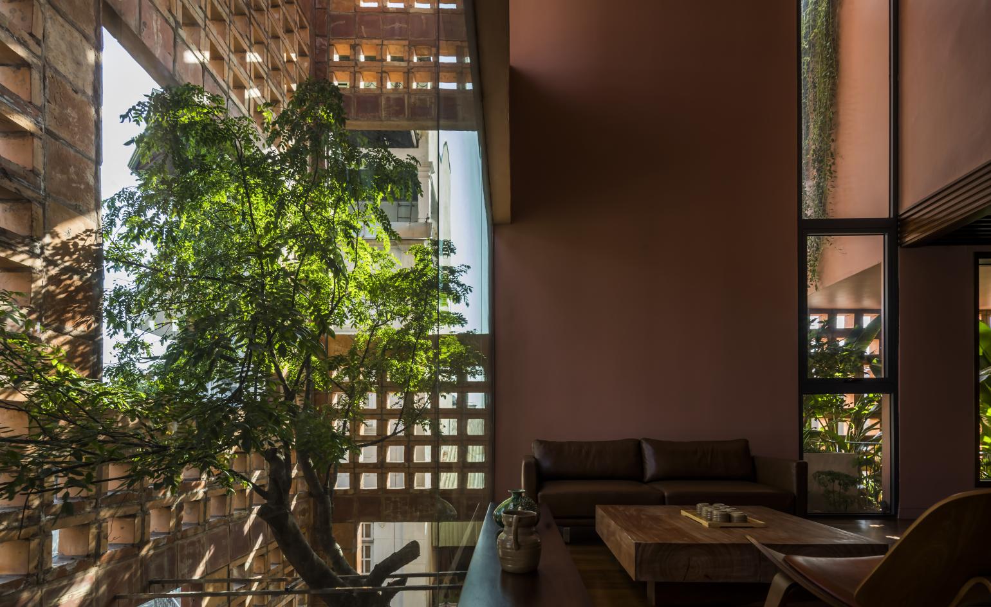
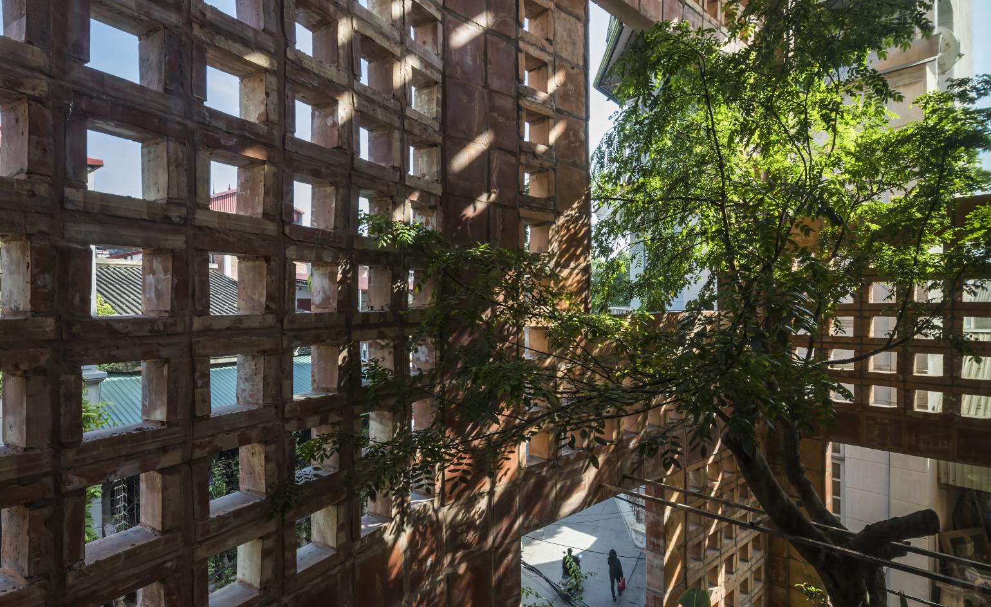
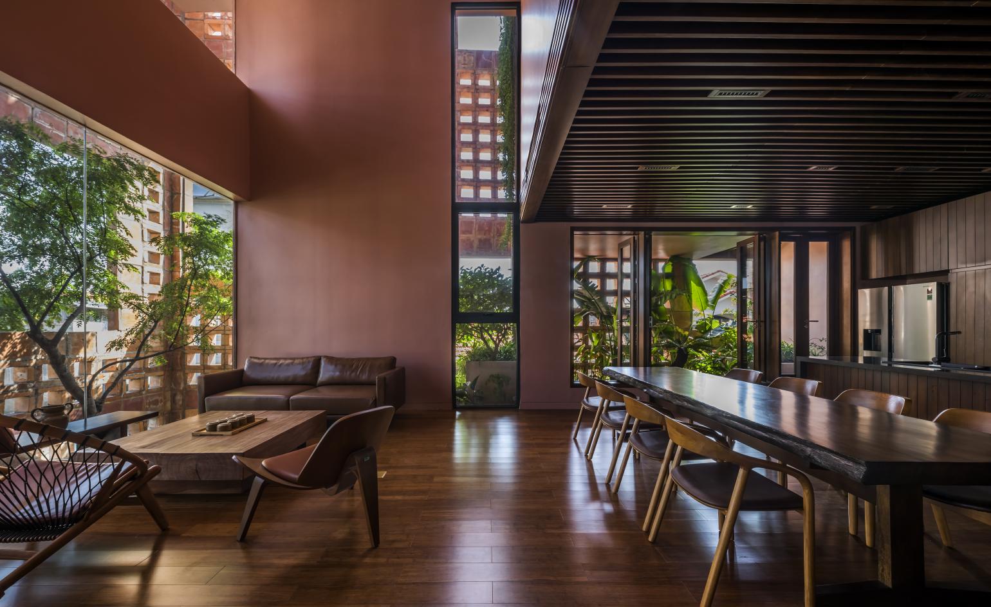
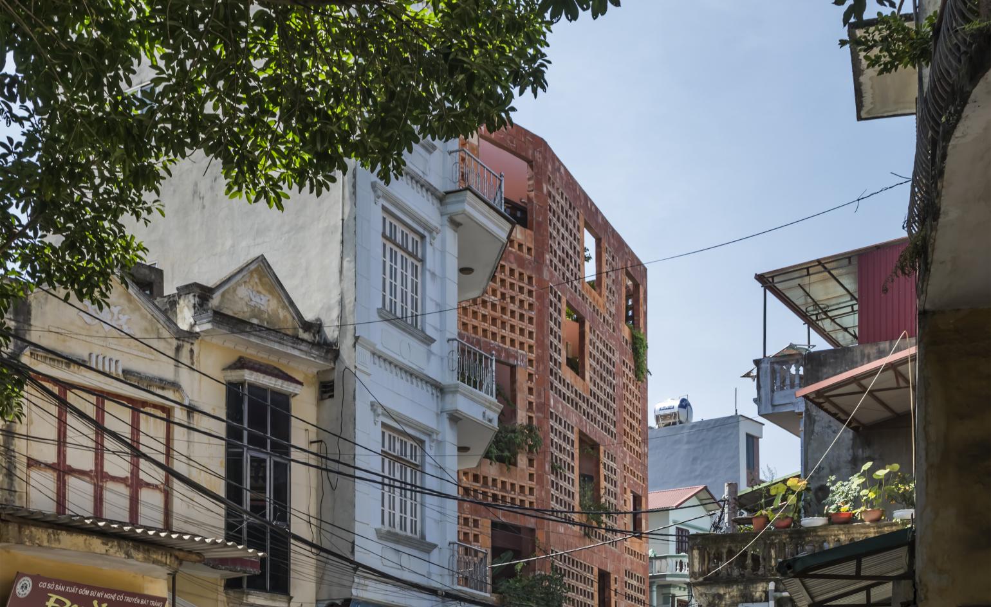
INFORMATION
vtnarchitects.net
Wallpaper* Newsletter
Receive our daily digest of inspiration, escapism and design stories from around the world direct to your inbox.
-
 All-In is the Paris-based label making full-force fashion for main character dressing
All-In is the Paris-based label making full-force fashion for main character dressingPart of our monthly Uprising series, Wallpaper* meets Benjamin Barron and Bror August Vestbø of All-In, the LVMH Prize-nominated label which bases its collections on a riotous cast of characters – real and imagined
By Orla Brennan
-
 Maserati joins forces with Giorgetti for a turbo-charged relationship
Maserati joins forces with Giorgetti for a turbo-charged relationshipAnnouncing their marriage during Milan Design Week, the brands unveiled a collection, a car and a long term commitment
By Hugo Macdonald
-
 Through an innovative new training program, Poltrona Frau aims to safeguard Italian craft
Through an innovative new training program, Poltrona Frau aims to safeguard Italian craftThe heritage furniture manufacturer is training a new generation of leather artisans
By Cristina Kiran Piotti
-
 Ten contemporary homes that are pushing the boundaries of architecture
Ten contemporary homes that are pushing the boundaries of architectureA new book detailing 59 visually intriguing and technologically impressive contemporary houses shines a light on how architecture is evolving
By Anna Solomon
-
 Remembering Alexandros Tombazis (1939-2024), and the Metabolist architecture of this 1970s eco-pioneer
Remembering Alexandros Tombazis (1939-2024), and the Metabolist architecture of this 1970s eco-pioneerBack in September 2010 (W*138), we explored the legacy and history of Greek architect Alexandros Tombazis, who this month celebrates his 80th birthday.
By Ellie Stathaki
-
 Sun-drenched Los Angeles houses: modernism to minimalism
Sun-drenched Los Angeles houses: modernism to minimalismFrom modernist residences to riveting renovations and new-build contemporary homes, we tour some of the finest Los Angeles houses under the Californian sun
By Ellie Stathaki
-
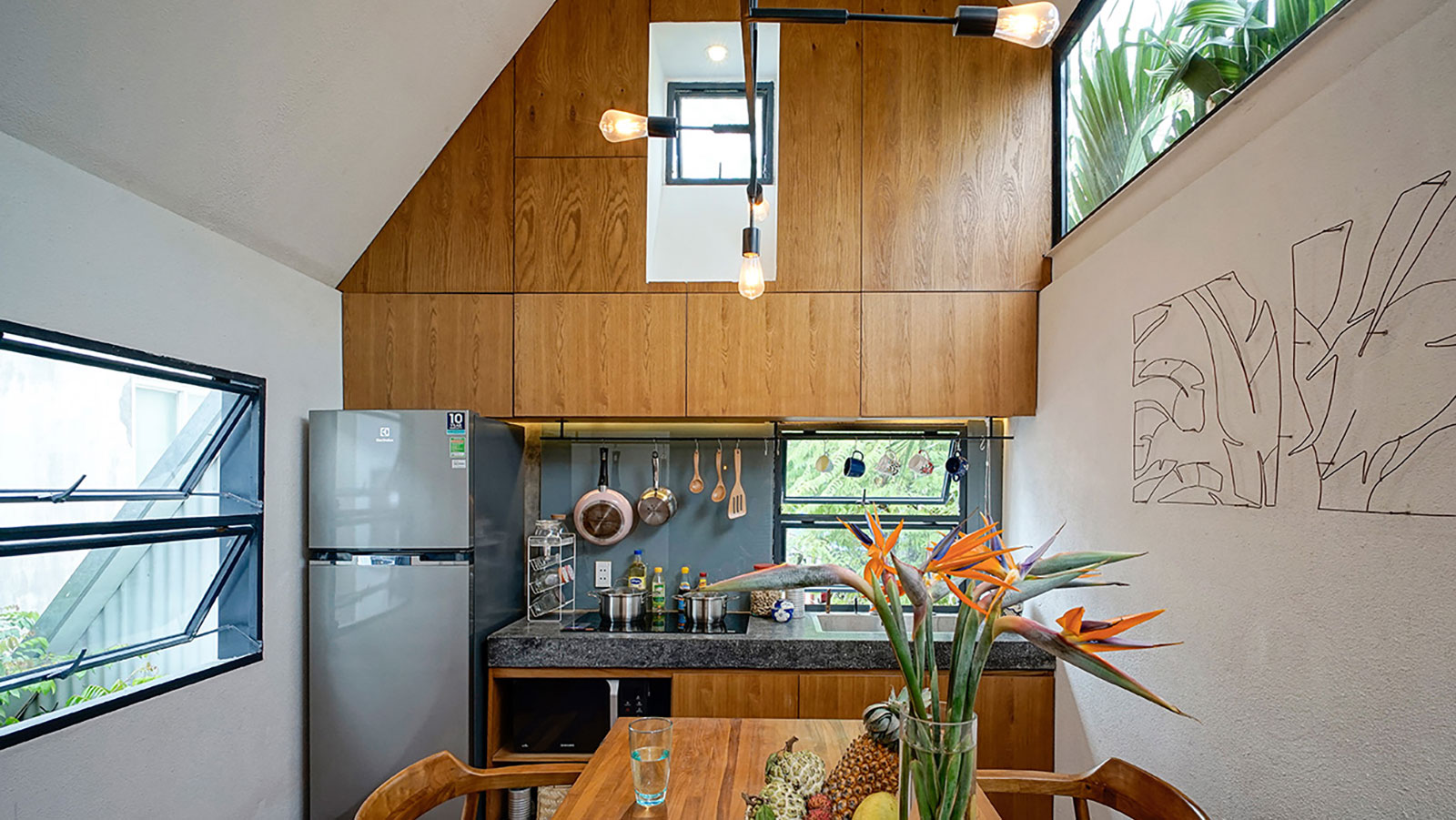 Tad.atelier, Vietnam: Wallpaper* Architects’ Directory 2023
Tad.atelier, Vietnam: Wallpaper* Architects’ Directory 2023Joining the Wallpaper* Architects’ Directory 2023 is Tad.atelier from Vietnam, the exciting emerging architecture studio behind this Ho Chi Minh City project
By Ellie Stathaki
-
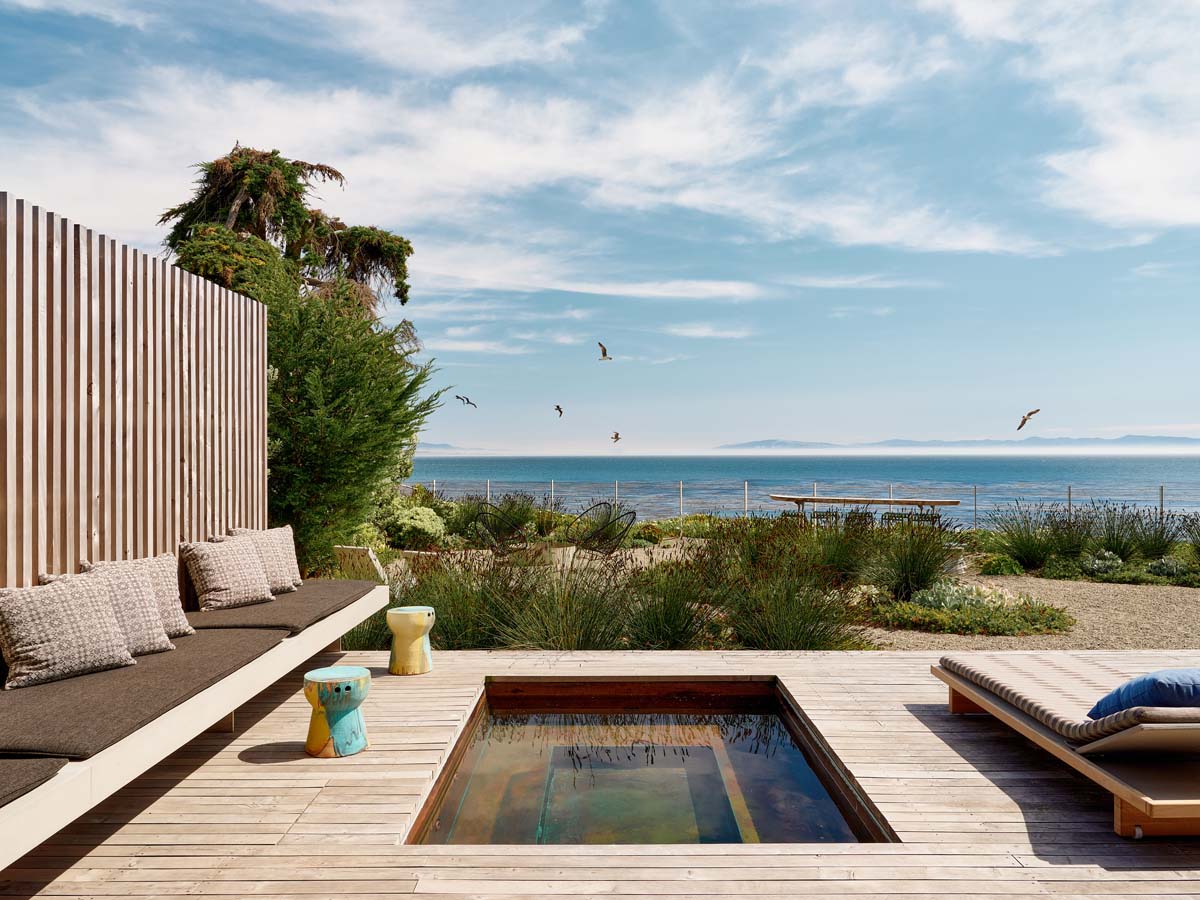 Extraordinary escapes: where would you like to be?
Extraordinary escapes: where would you like to be?Peruse and lose yourself in these extraordinary escapes; there's nothing better to get the creative juices flowing than a healthy dose of daydreaming
By Ellie Stathaki
-
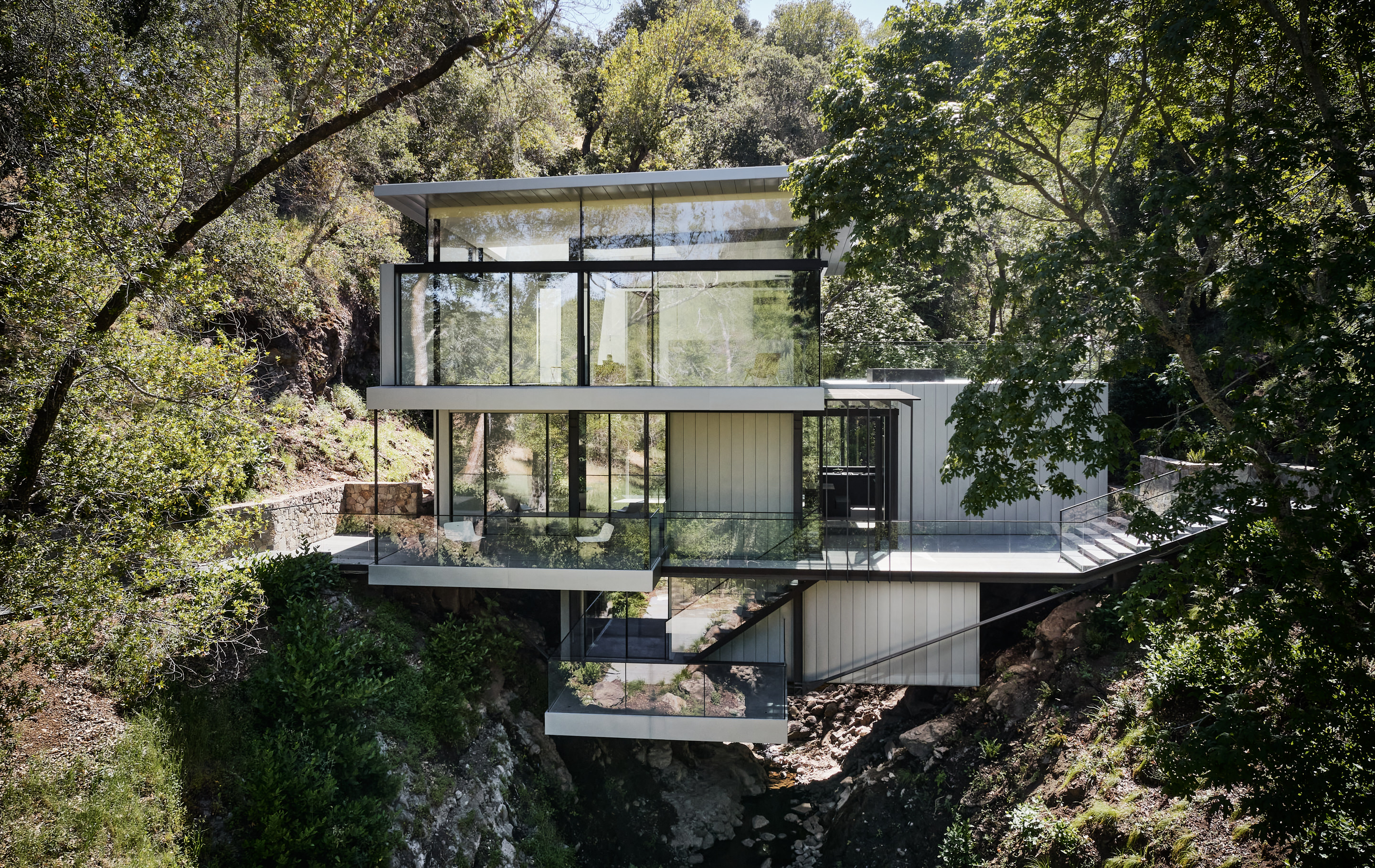 Year in review: top 10 houses of 2022, selected by Wallpaper* architecture editor Ellie Stathaki
Year in review: top 10 houses of 2022, selected by Wallpaper* architecture editor Ellie StathakiWallpaper’s Ellie Stathaki reveals her top 10 houses of 2022 – from modernist reinventions to urban extensions and idyllic retreats
By Ellie Stathaki
-
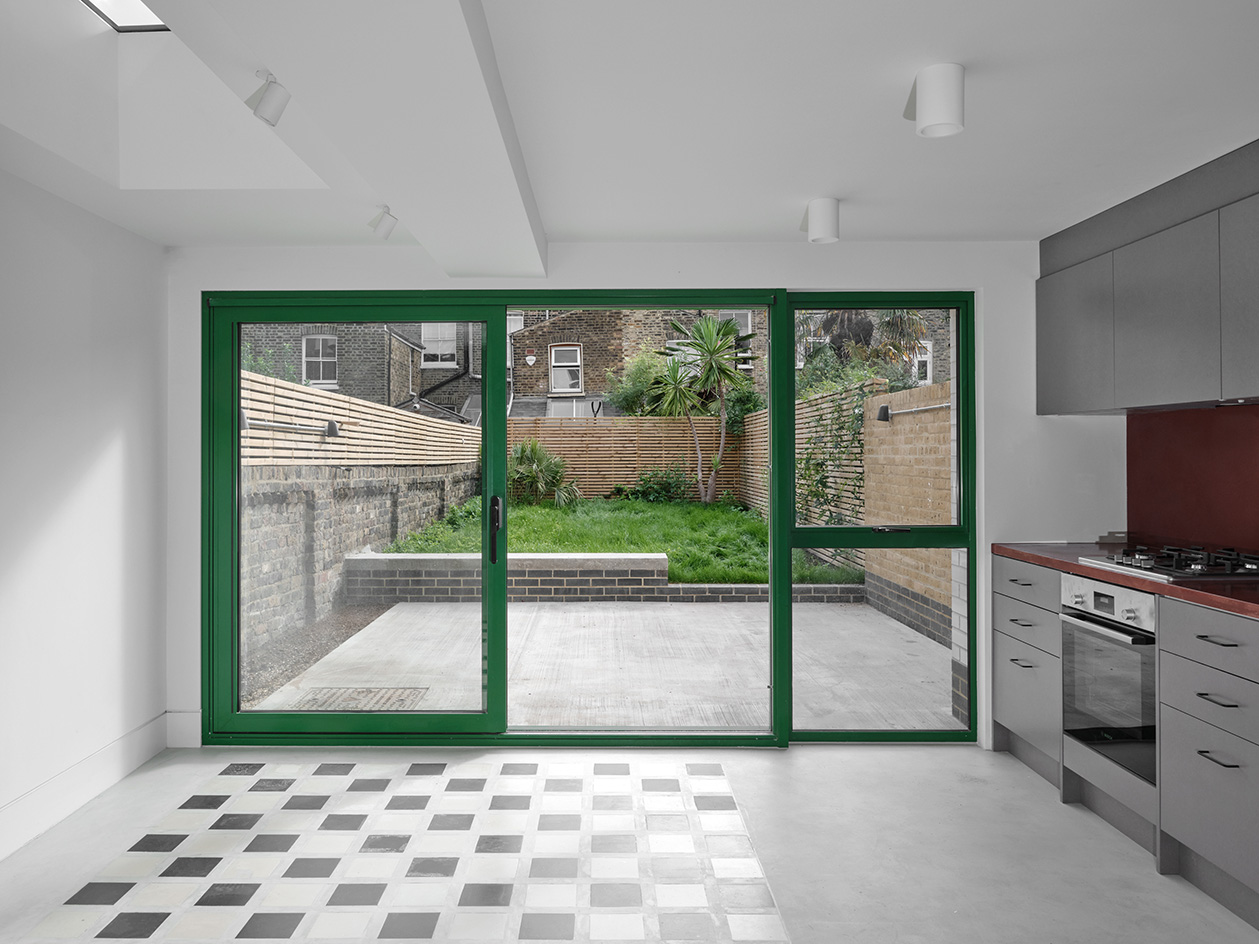 Roz Barr’s terrace house extension is a minimalist reimagining
Roz Barr’s terrace house extension is a minimalist reimaginingTerrace house extension by Roz Barr Architects transforms Victorian London home through pared-down elegance
By Nick Compton
-
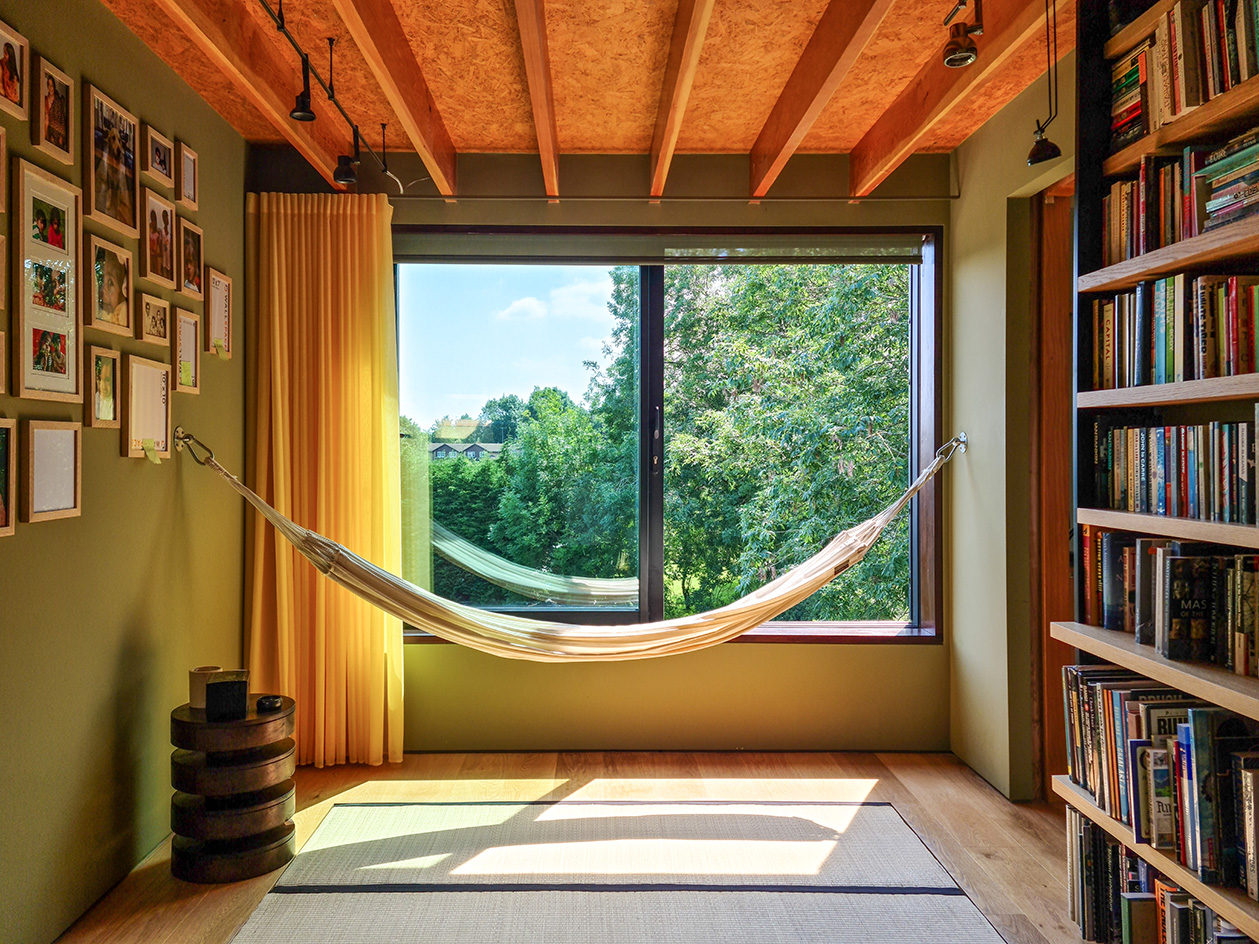 Tree View House blends warm modernism and nature
Tree View House blends warm modernism and natureNorth London's Tree View House by Neil Dusheiko Architects draws on Delhi and California living
By Ellie Stathaki