Touch wood: A449 Architects convert a 1930s Scottish bungalow
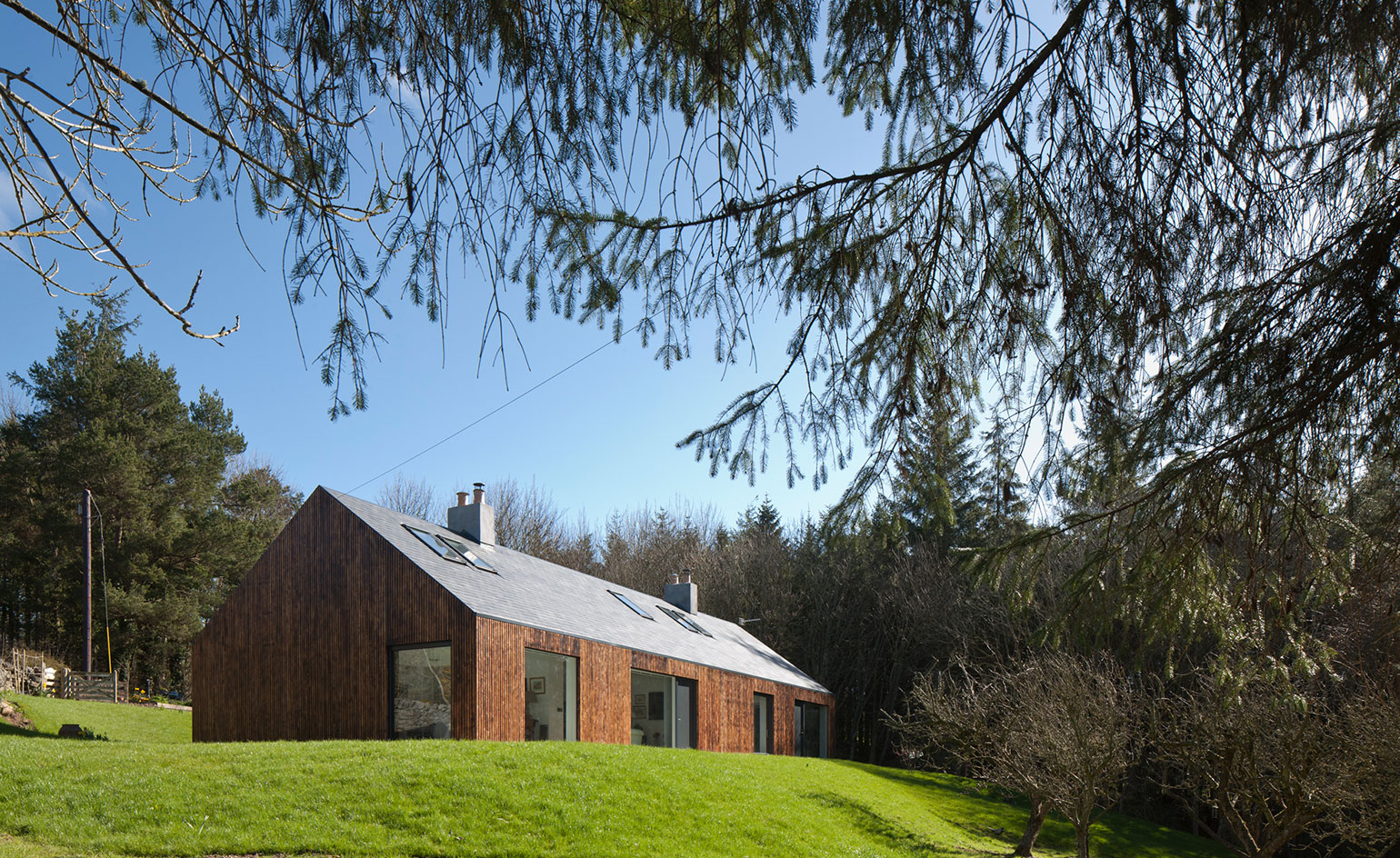
Blakeburn, by Edinburgh-based A449 Architects has gone some way to throwing down the gauntlet in terms of elevating the concept of home renovation. This woodland cottage for a writer in Roxburghshire may appear, on first impressions, to be an exciting new addition to contemporary Scots vernacular design. However scratch beneath the scorched larch cladding and the bones of a 1930s bungalow, the site’s previous bricks-and-mortar resident can still be traced.
Eschewing the option to rip up the original ‘nondescript’ bungalow and start again, A449 principal Matthew Johnson chose instead to take key design cues from the original building. 'It looks like a new house but pays subtle reference to the existing cottage,' explains Johnson. 'We endeavoured to use as much of the existing building fabric as possible, allowing the story of the building to continue. The two chimneystacks, still visible here, give a nod to the scale of the original building. There is also something satisfying about the gable form being totally driven by the original form of the cottage.'
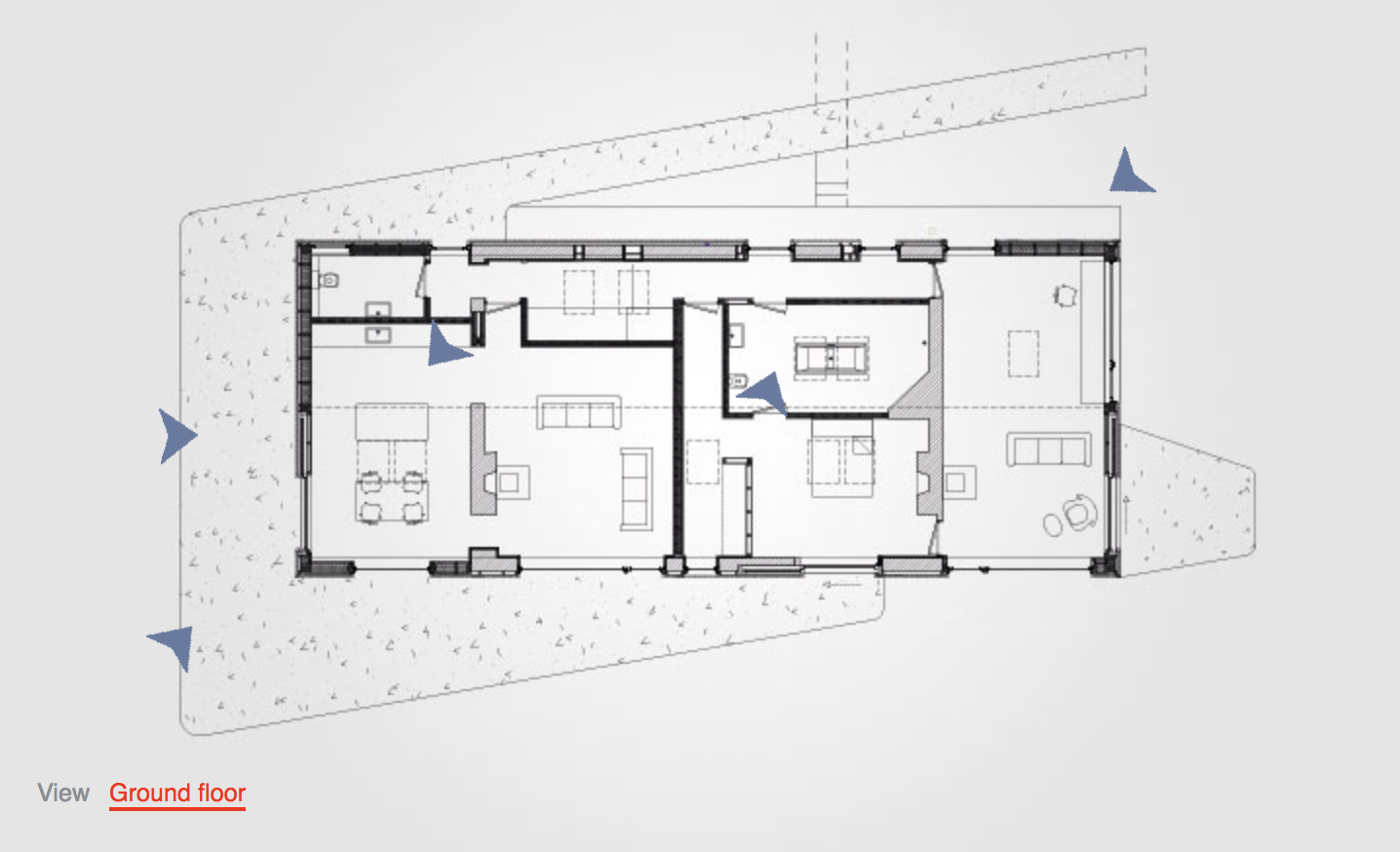
Subsequently, the final design extends the footprint to the east and west of the existing bungalow, with the entire building then over-clad in scorched larch (blowtorched on-site). The timber effect was chosen to blend in with its woodland setting, an effect that’s particularly dramatic, lyrical even, when the sun casts shadows of the surrounding trees onto the west gable.
A full internal strip out has created flexible accommodation over one level with double height space to the roof pitch in all rooms. Rooflights feature in most rooms, but in the cathedral-like bathroom, two large rooflights sit directly above the bath creating a unique opportunity for cloud watching. All rooms are linked by a corridor - that also functions as a gallery for the owner’s art collection - running along the length of the north elevation.
A recent recipient of this year’s RIAS Award for Architecture 2016 and Saltire Medal at the Saltire Society Housing Design Awards, Blakeburn is a potent reminder that far from being perceived as the more restrictive route, renovating can yield as thrilling a design opportunity as a blank brief with carte blanche.
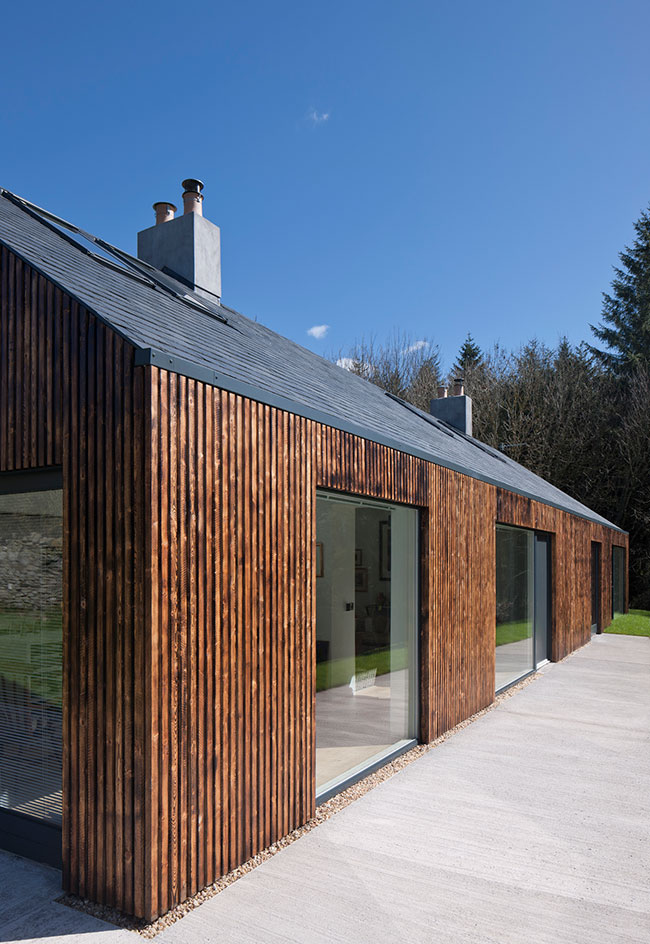
The house was previously a 1930s bungalow. Its past inspired the design of the architects’ contemporary update
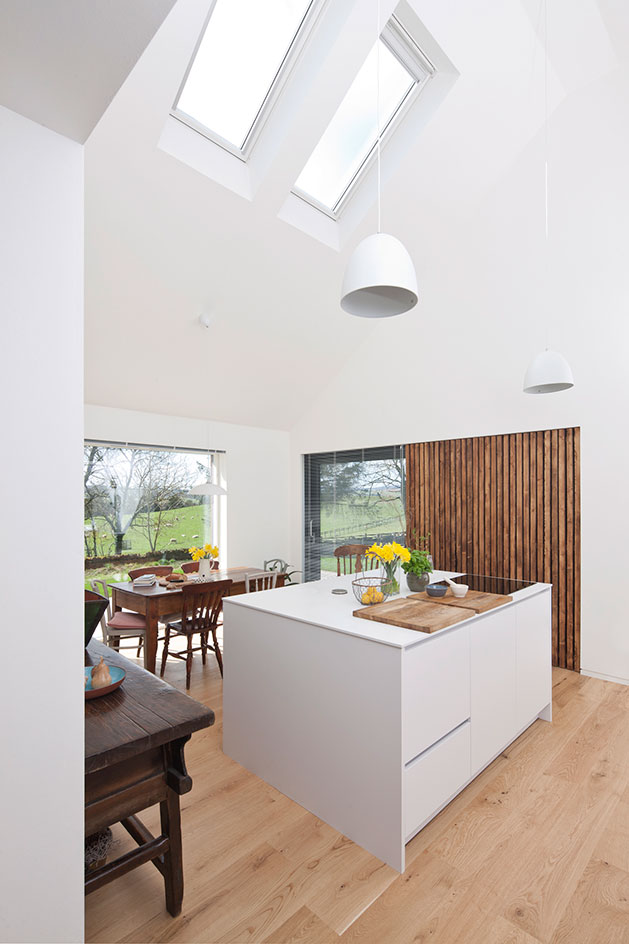
The interiors have been completely replanned and remodelled
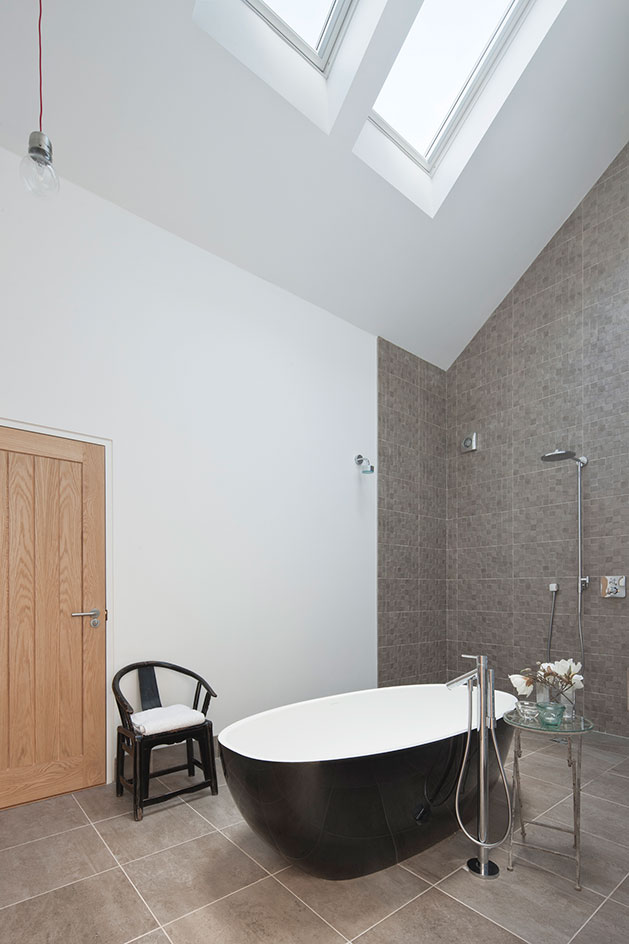
Skylights feature in most rooms, yet are the most impressive in the bathroom
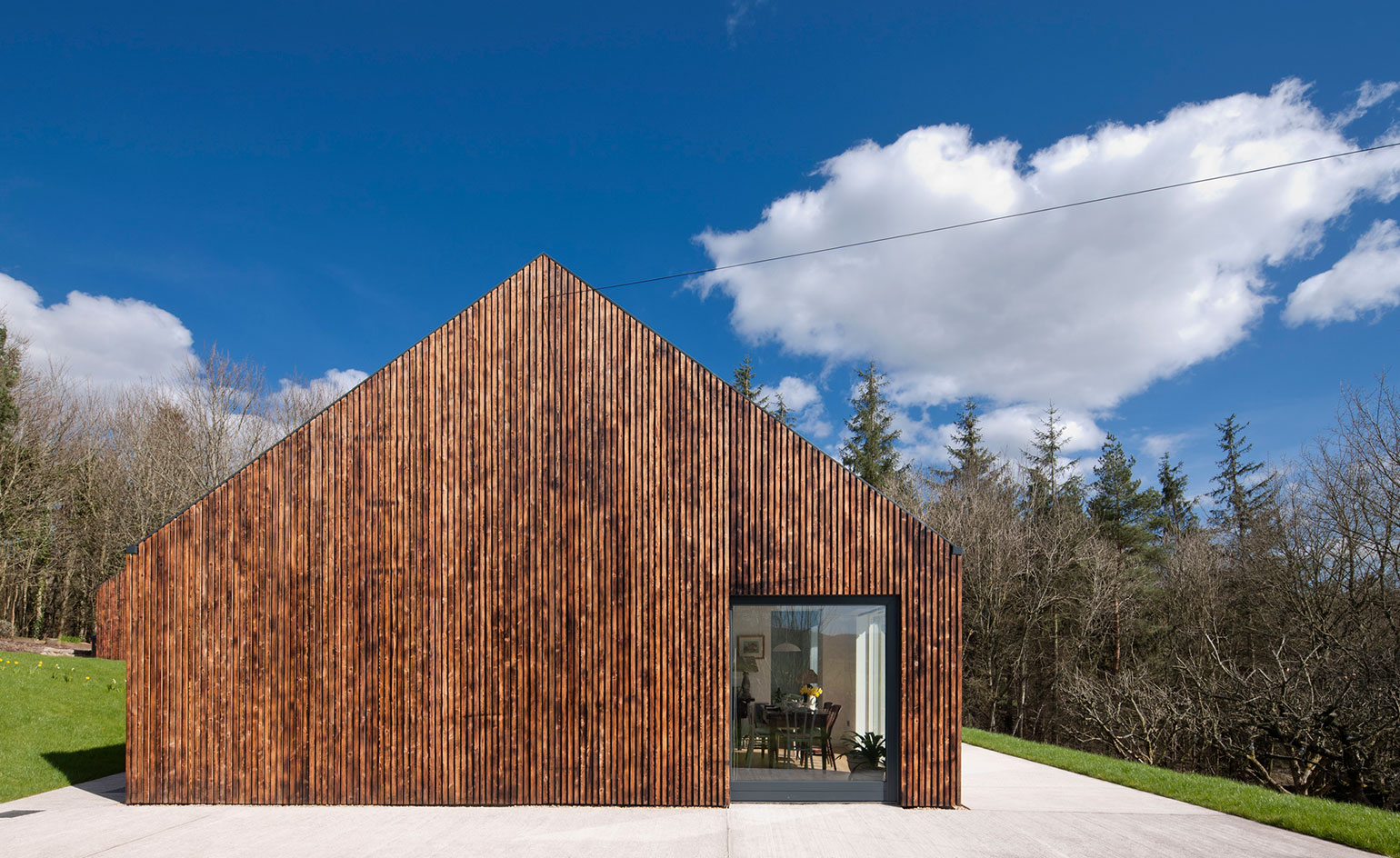
The building is clad in scorched larch, which was blowtorched on site
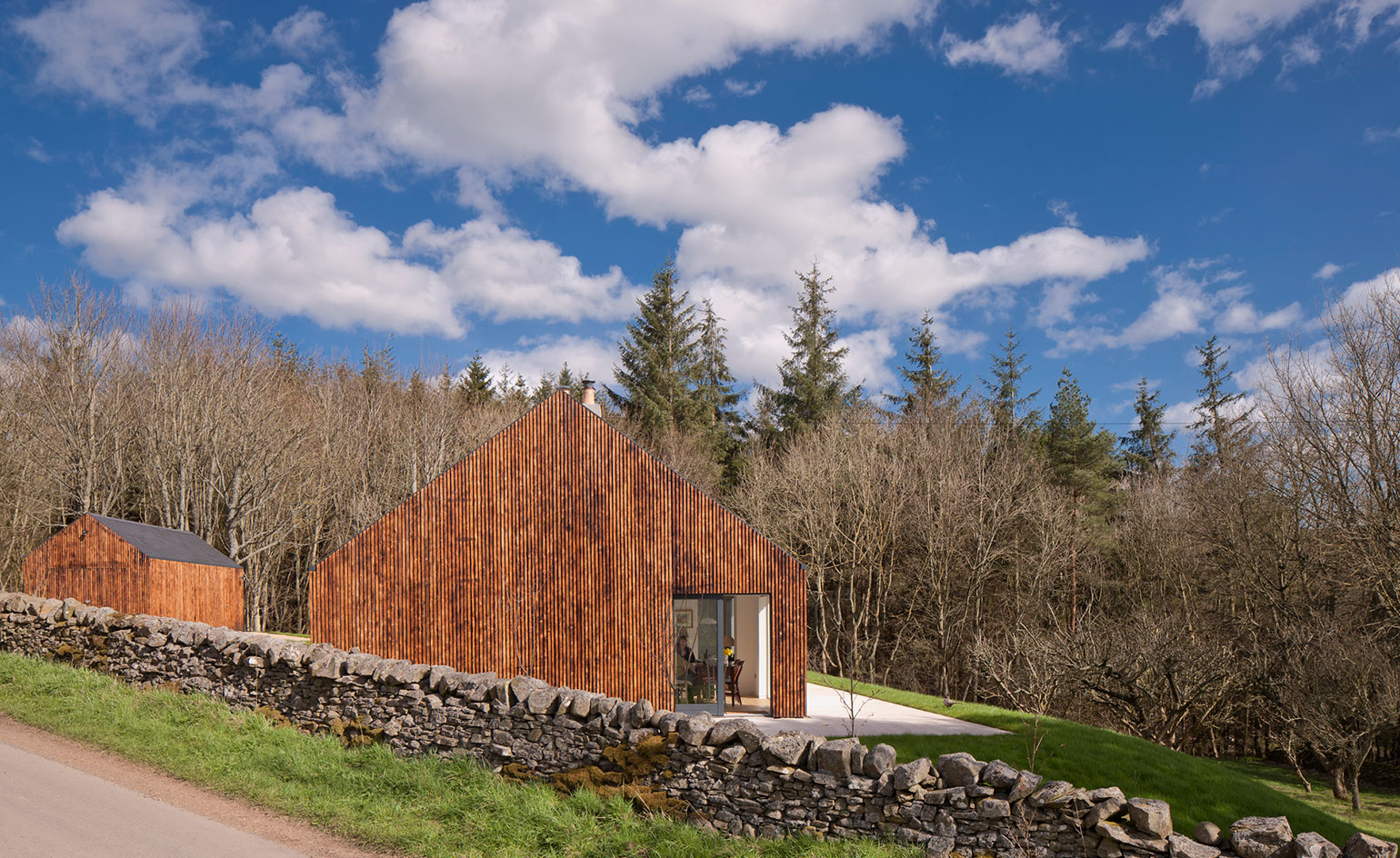
The cottage blends in with its woodland setting
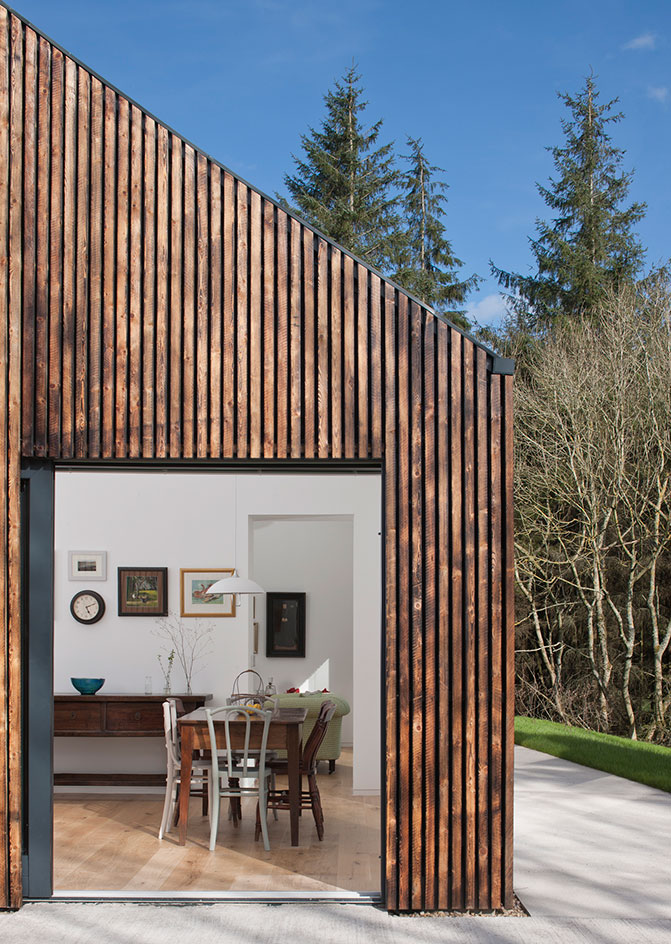
The project recently won the RIAS Award for Architecture and the Saltire Medal at the Saltire Society Housing Design Awards
INFORMATION
For more information, visit the A449 Architects website
Wallpaper* Newsletter
Receive our daily digest of inspiration, escapism and design stories from around the world direct to your inbox.
-
 All-In is the Paris-based label making full-force fashion for main character dressing
All-In is the Paris-based label making full-force fashion for main character dressingPart of our monthly Uprising series, Wallpaper* meets Benjamin Barron and Bror August Vestbø of All-In, the LVMH Prize-nominated label which bases its collections on a riotous cast of characters – real and imagined
By Orla Brennan
-
 Maserati joins forces with Giorgetti for a turbo-charged relationship
Maserati joins forces with Giorgetti for a turbo-charged relationshipAnnouncing their marriage during Milan Design Week, the brands unveiled a collection, a car and a long term commitment
By Hugo Macdonald
-
 Through an innovative new training program, Poltrona Frau aims to safeguard Italian craft
Through an innovative new training program, Poltrona Frau aims to safeguard Italian craftThe heritage furniture manufacturer is training a new generation of leather artisans
By Cristina Kiran Piotti
-
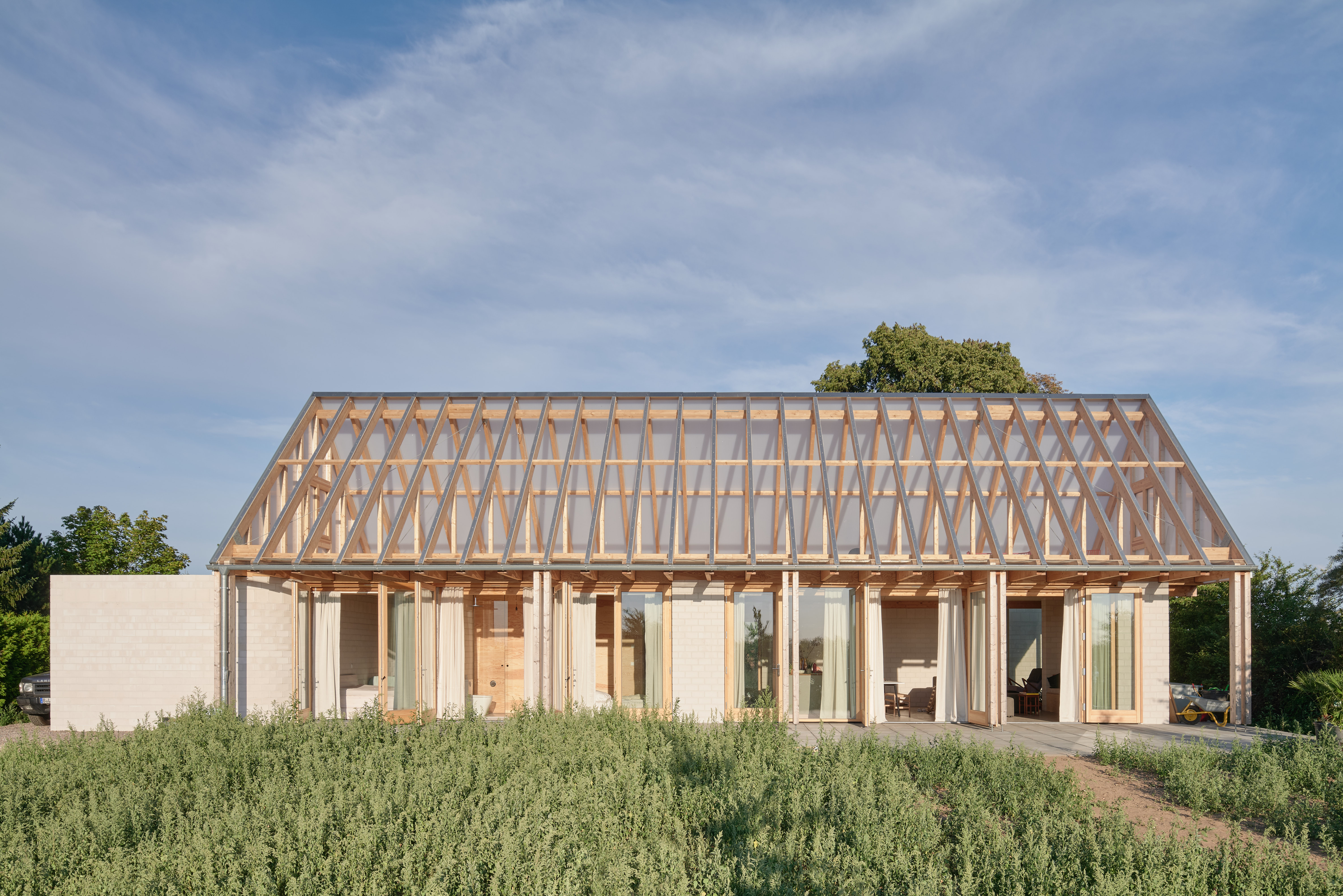 Playfully transparent roof defines German Glass House escape
Playfully transparent roof defines German Glass House escapeThe Glass House by Sigurd Larsen, set amid nature outside Berlin, is an unconventional country home with a distinctive transparent roof
By Ellie Stathaki
-
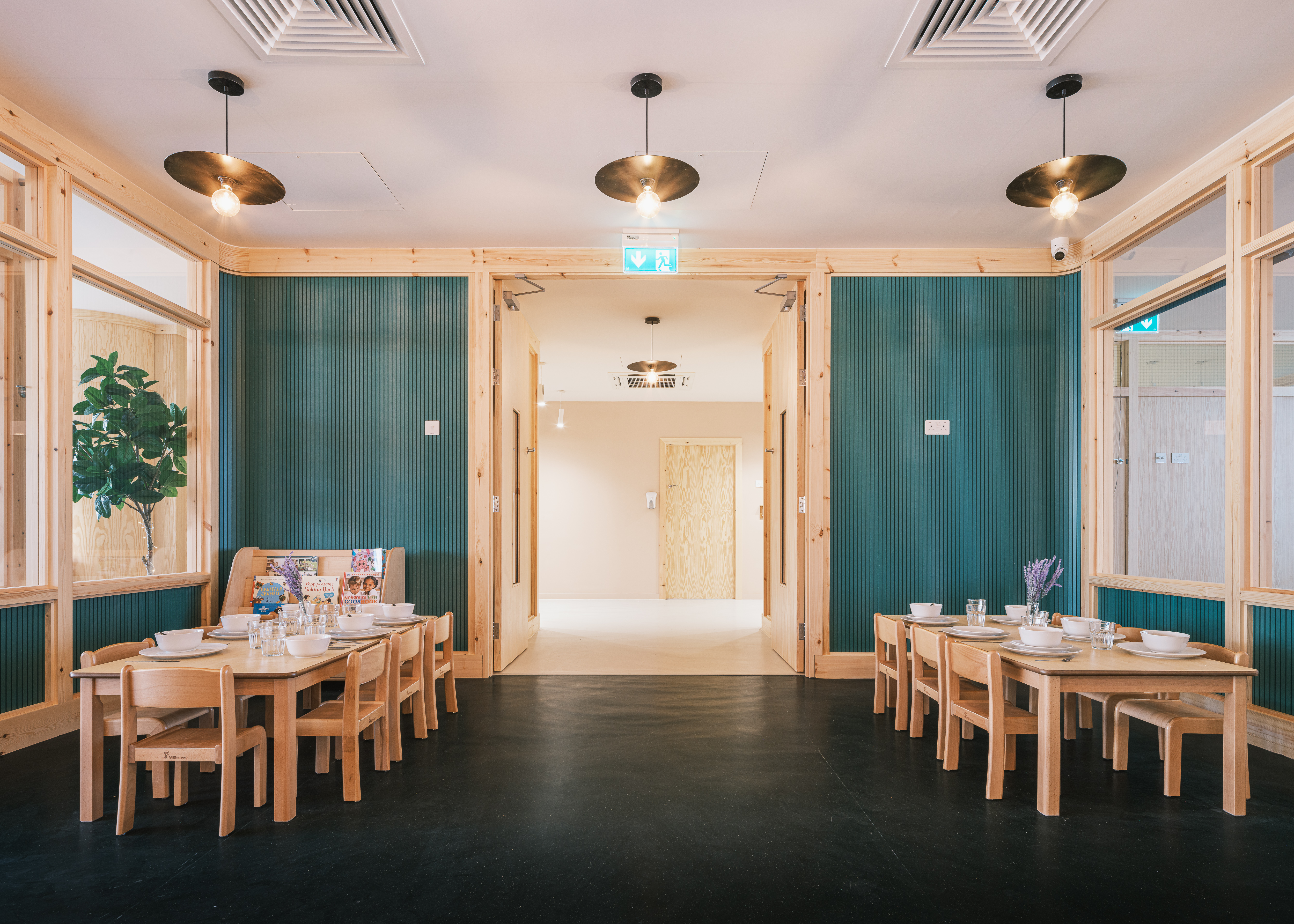 The Learning Tree nursery nurtures through sustainable architecture
The Learning Tree nursery nurtures through sustainable architectureThe Learning Tree, a Romford nursery by Delve Architects, uses natural materials and sustainable architecture principles to nurture young minds
By Ellie Stathaki
-
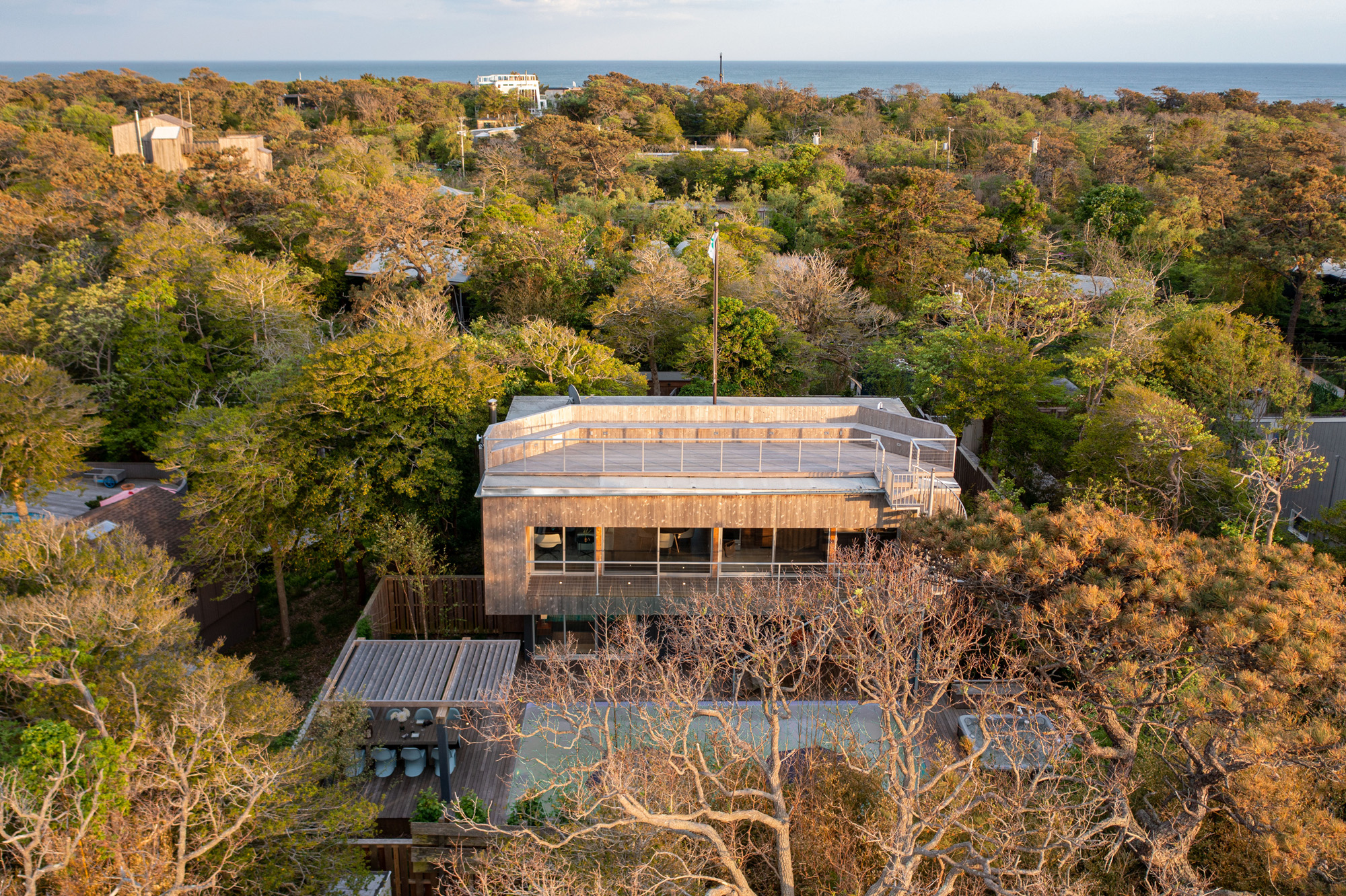 Rawlins Design breathes new life into midcentury Fire Island House
Rawlins Design breathes new life into midcentury Fire Island HouseRawlins Design respectfully remodels a midcentury gem on New York’s Fire Island, a 1969 house originally designed by architect Harry Bates
By Alfredo Mineo
-
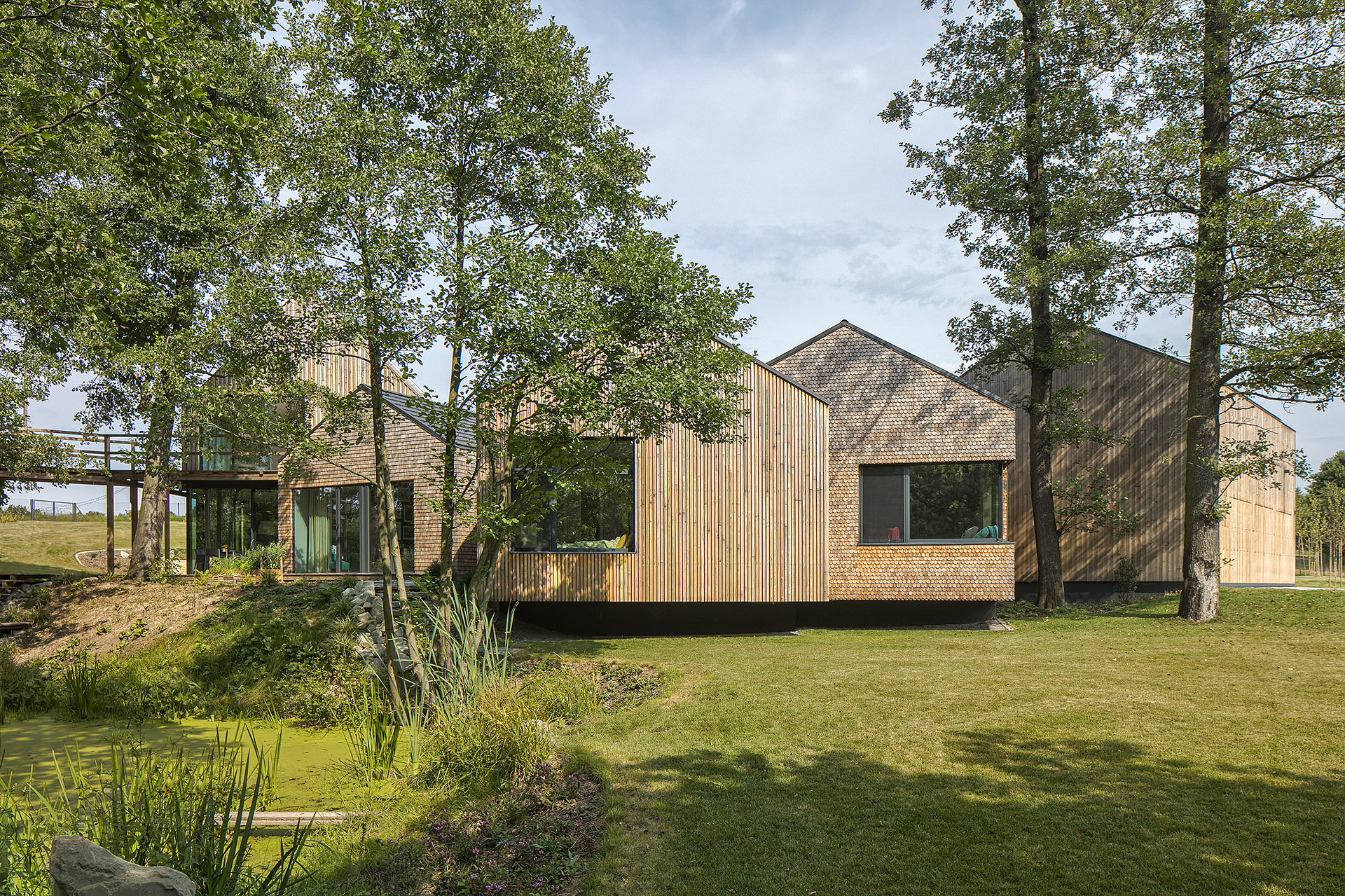 Escape to the country with this contemporary Polish farmhouse
Escape to the country with this contemporary Polish farmhouseBXB studio head Bogusław Barnaś and his team transform a Polish farmhouse into a 21st century rural home
By Ellie Stathaki
-
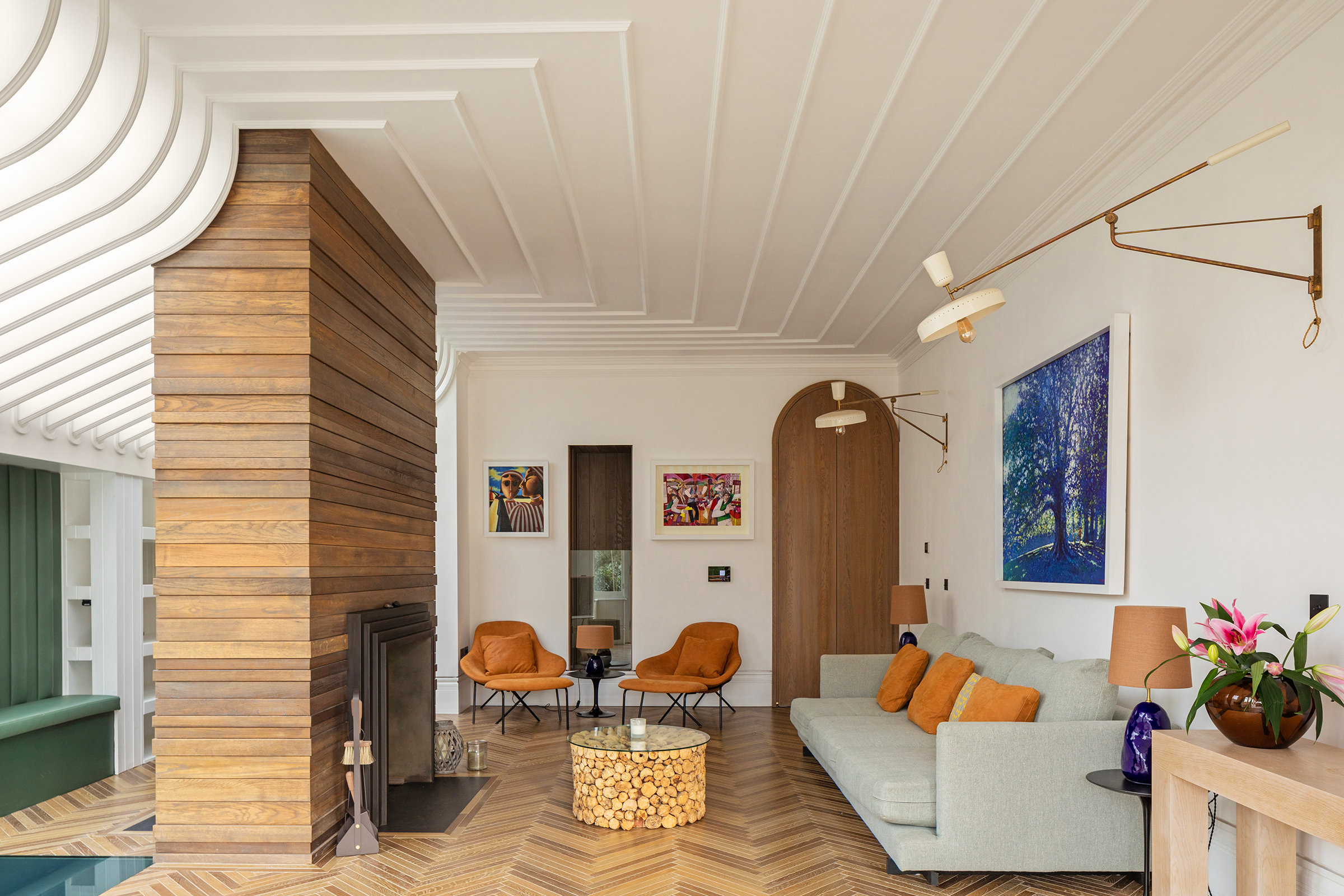 Suburban house by SPPARC surprises and delights in London
Suburban house by SPPARC surprises and delights in LondonA suburban house in leafy south London takes domestic craft to another level, courtesy of London architecture studio SPPARC
By Ellie Stathaki
-
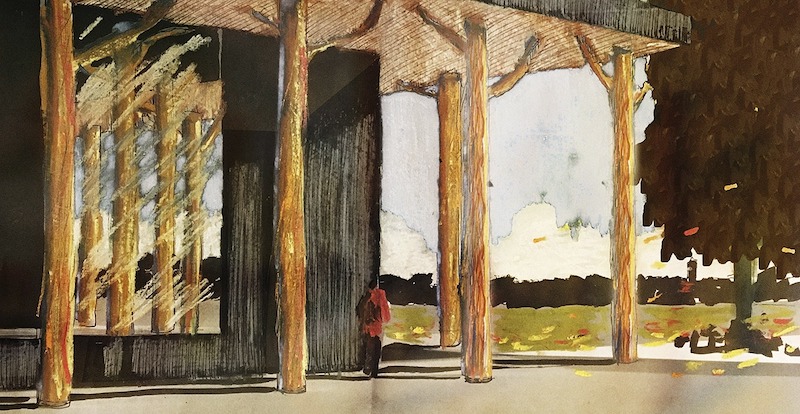 Helsinki’s Pikku-Finlandia temporary event space is a student project come to life
Helsinki’s Pikku-Finlandia temporary event space is a student project come to lifePikku-Finlandia, a sustainable, temporary wood event space, has opened to the public in Helsinki – and it’s born of the ambitious thesis of two students, Jaakko Torvinen and Elli Wendelin, featured in Wallpaper’s 2022 Graduate Directory
By Nasra Abdullahi
-
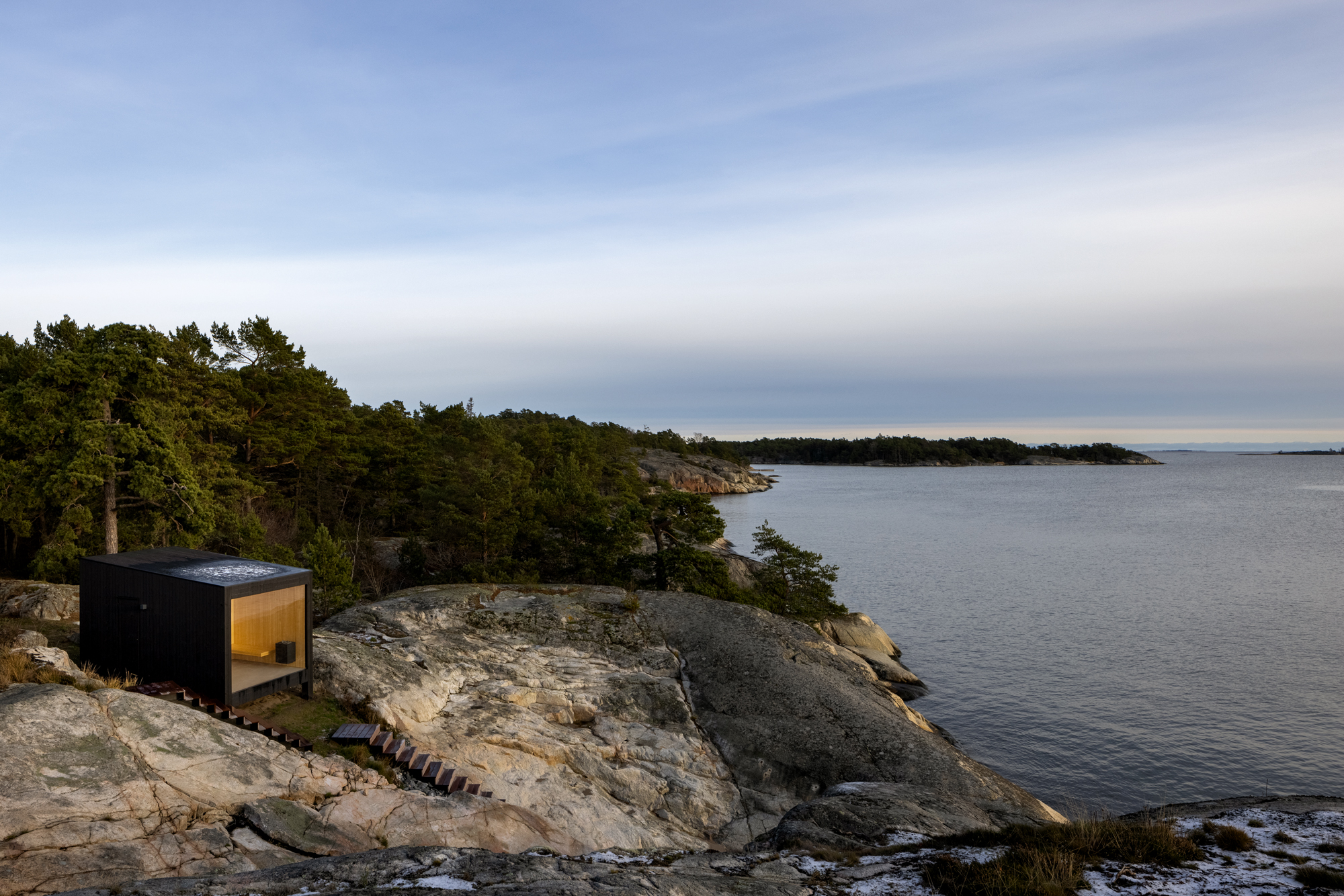 Minimalist sauna design is idyllic Stockholm Archipelago lookout point
Minimalist sauna design is idyllic Stockholm Archipelago lookout pointA minimalist Swedish sauna by Matteo Foresti offers perspiration with perspective
By Ellie Stathaki
-
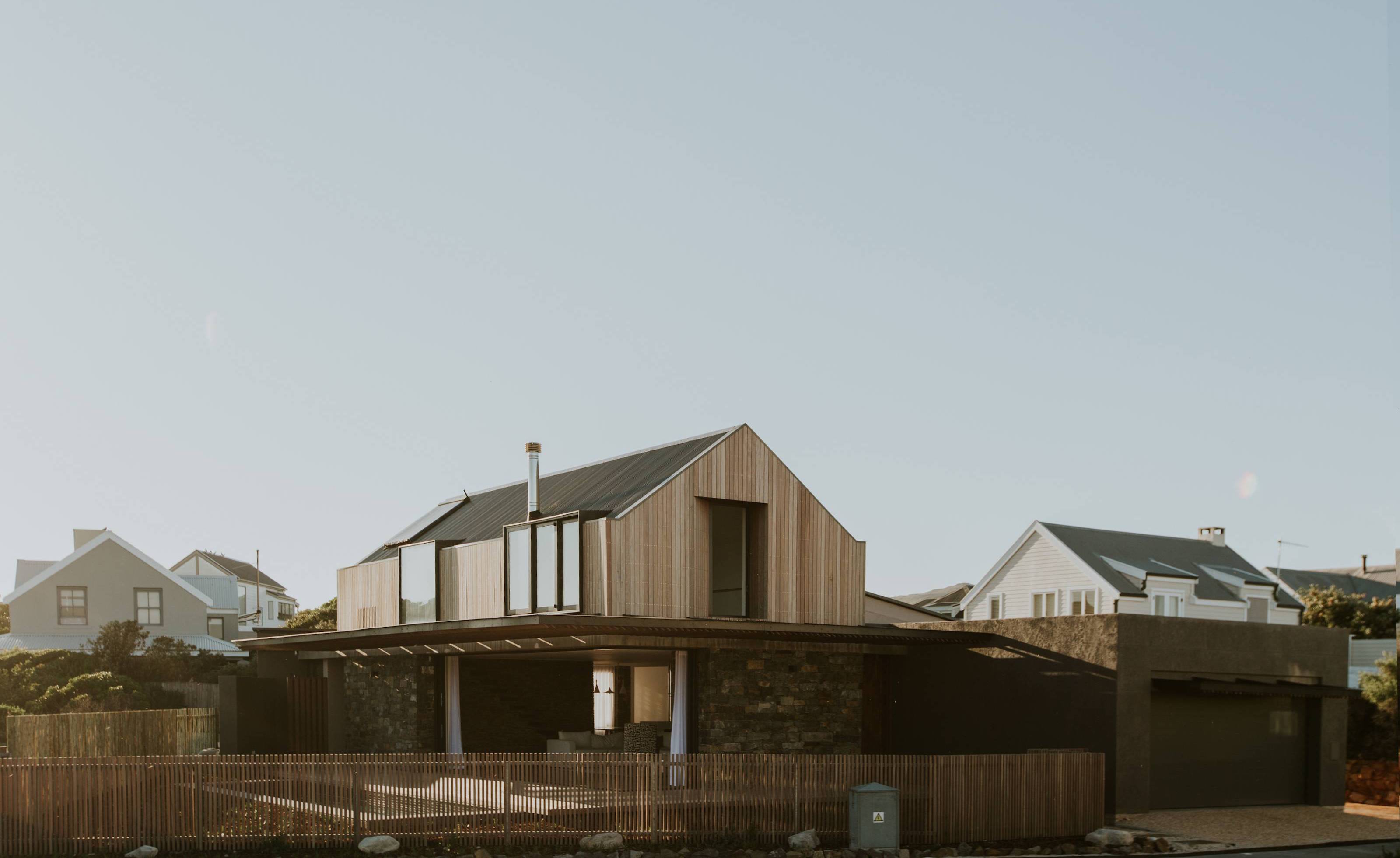 South African holiday home opens up to the coastal elements
South African holiday home opens up to the coastal elementsSalt Architects creates 5 Fin Whale Way, a contemporary South African holiday home that brings together part and present
By Jonathan Bell