Super Trouper: ABBA Arena is the world’s largest demountable temporary venue
Entertainment architects Stufish create ABBA Arena, a temporary structure to house the legendary music group's London spectacle
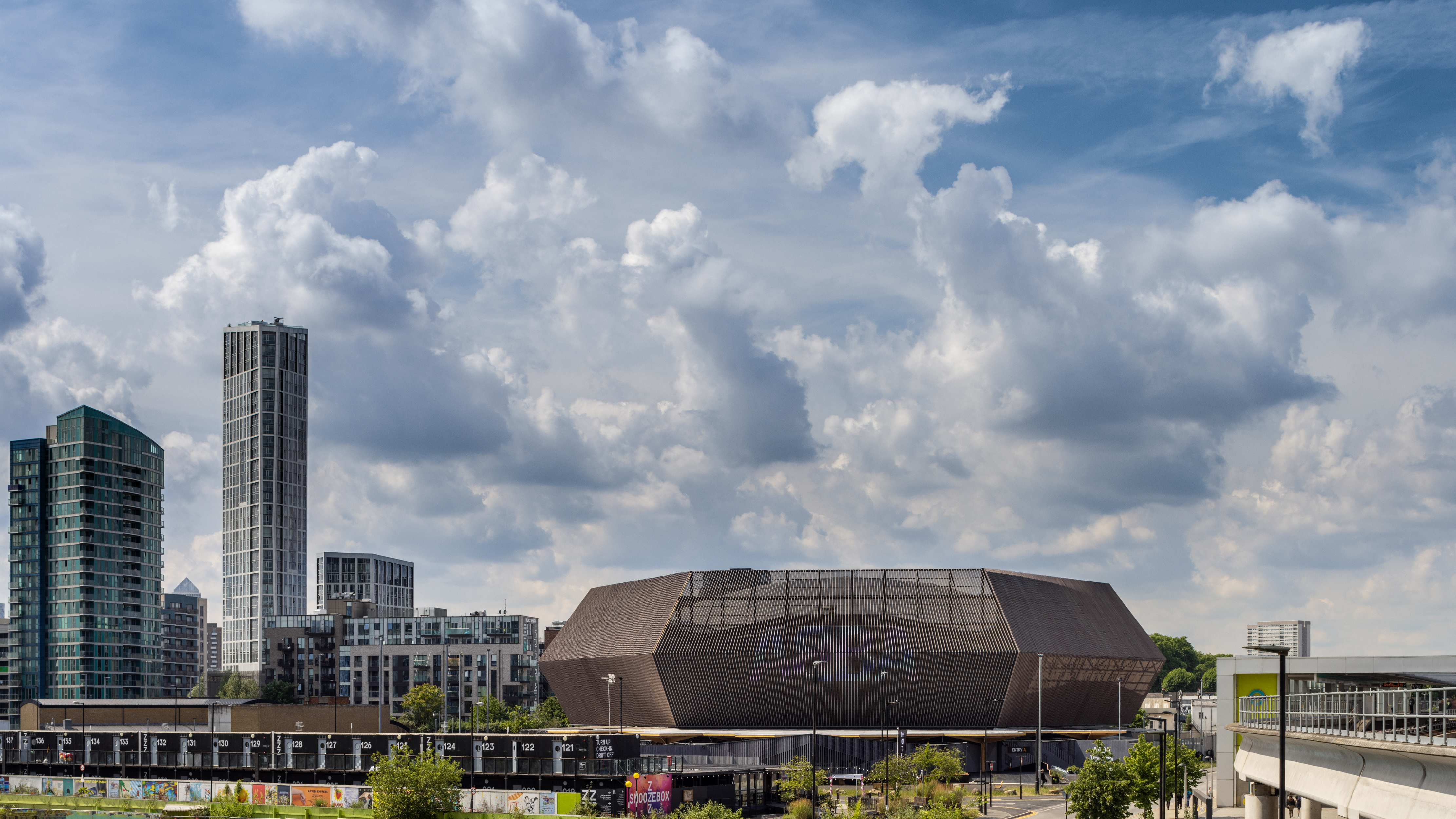
Dirk Lindner - Photography
ABBA Arena, the newly opened home of the legendary music group's revolutionary London show, ABBA Voyage, is not only a clever physical space to house an innovative virtual concert; it is also the world's largest demountable temporary venue. The structure, a subtly mysterious, timber-clad, hexagonal volume placed near Pudding Mill Lane DLR station in east London, is a brand new performance space for the capital, created through the expertise of architects Stufish. The studio, also responsible for behind impressive stage set designs such as Beyonce and Jay-Z’s On The Run II tour, conceived this piece of entertainment architecture as only the practice's fifth ground-up new-build structure – and its first outside China.
The building was designed ‘from the inside out’, the architects explain. The geometry of the external volume is a direct result of the requirements of the show taking place inside it – the stage, set design and audience needs (it includes 1,650 seats and space for a standing audience of 1,350). At the same time, it is flexible through its prefabricated, demountable nature – after the show runs its course, it can be taken down and relocated elsewhere seamlessly.

‘The ABBA Arena, a portable venue, will set the standard for future shows where the physical and the digital fuse to create a new genre of experience in the physical world,' Stufish CEO Ray Winkler says. Stufish partner Alicia Tkacz adds: ‘This unique project provided the perfect blend of architecture and entertainment, allowing us to create an amazing immersive experience for the audience, that has never been seen before.'
Beyond the impressive musical experience it offers, the ABBA Arena is an equally striking feat of engineering. It has been optimised to be as light as possible, in order to minimise the load on the foundation, while its clear roof span is possible thanks to advanced structural magic. The structure's semi-axisymmetric steel dome weighs some 744 tonnes and it was prefabricated on the ground (by builders ES Global) before being lifted in place above its foundations.
Now it stands, clad in sustainable timber with the ‘ABBA' sign shining through the battens in LED, inviting guests in and glowing like a fun beacon for music and performance. Meanwhile, an extended sheltered concourse area just outside protects visitors, built by Stage One, ensuring functionality goes hand in hand with spectacle in this unique London venue.
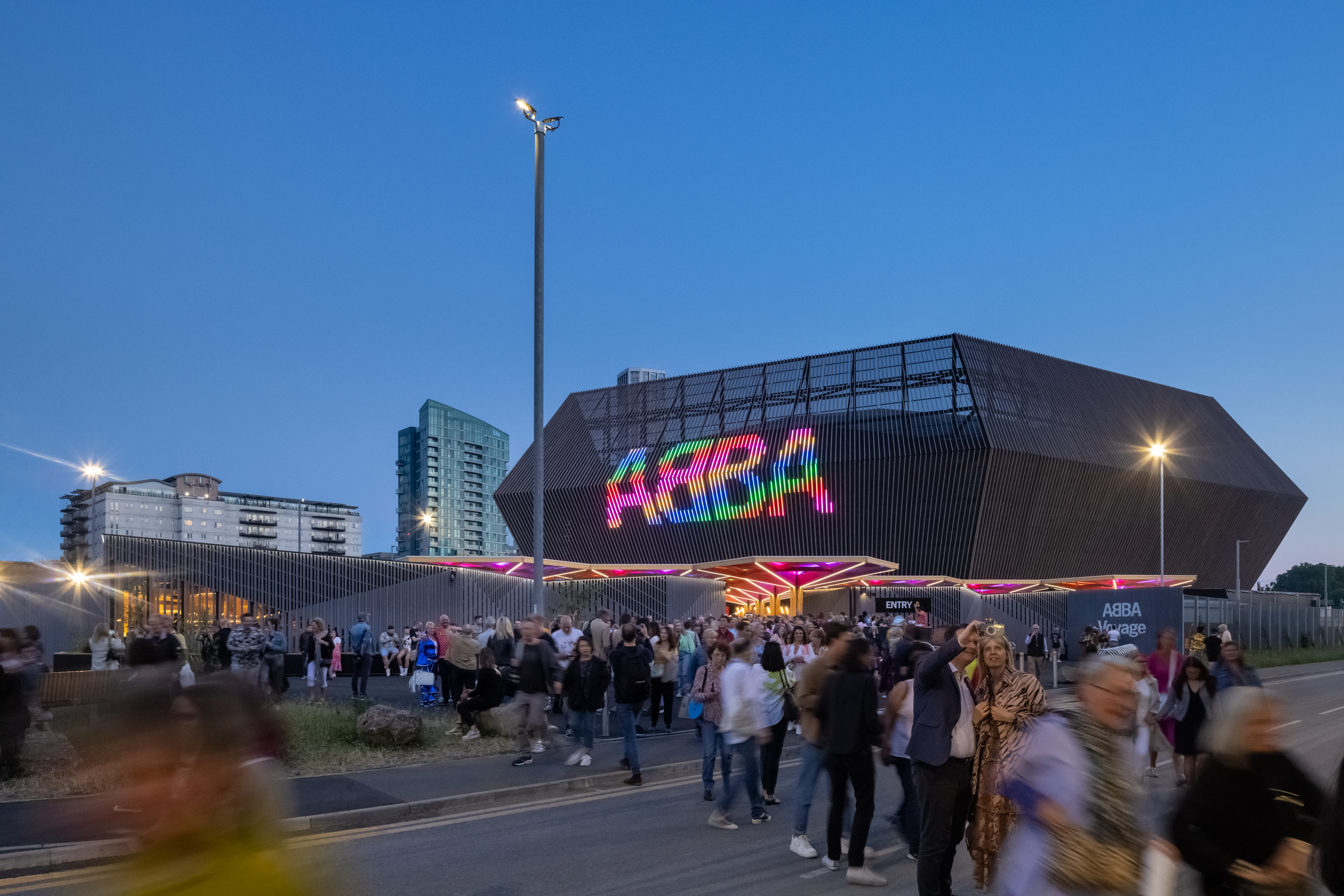

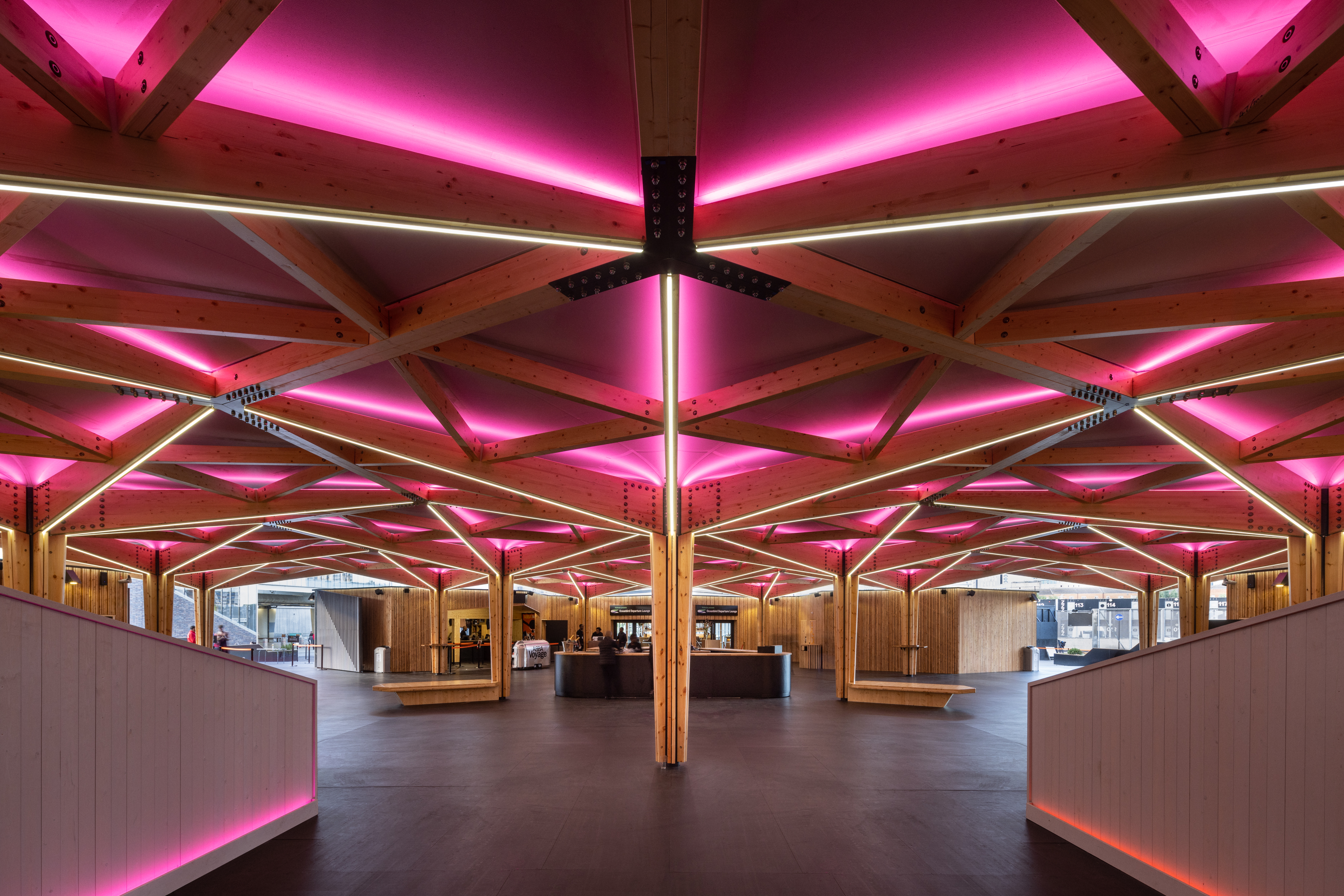
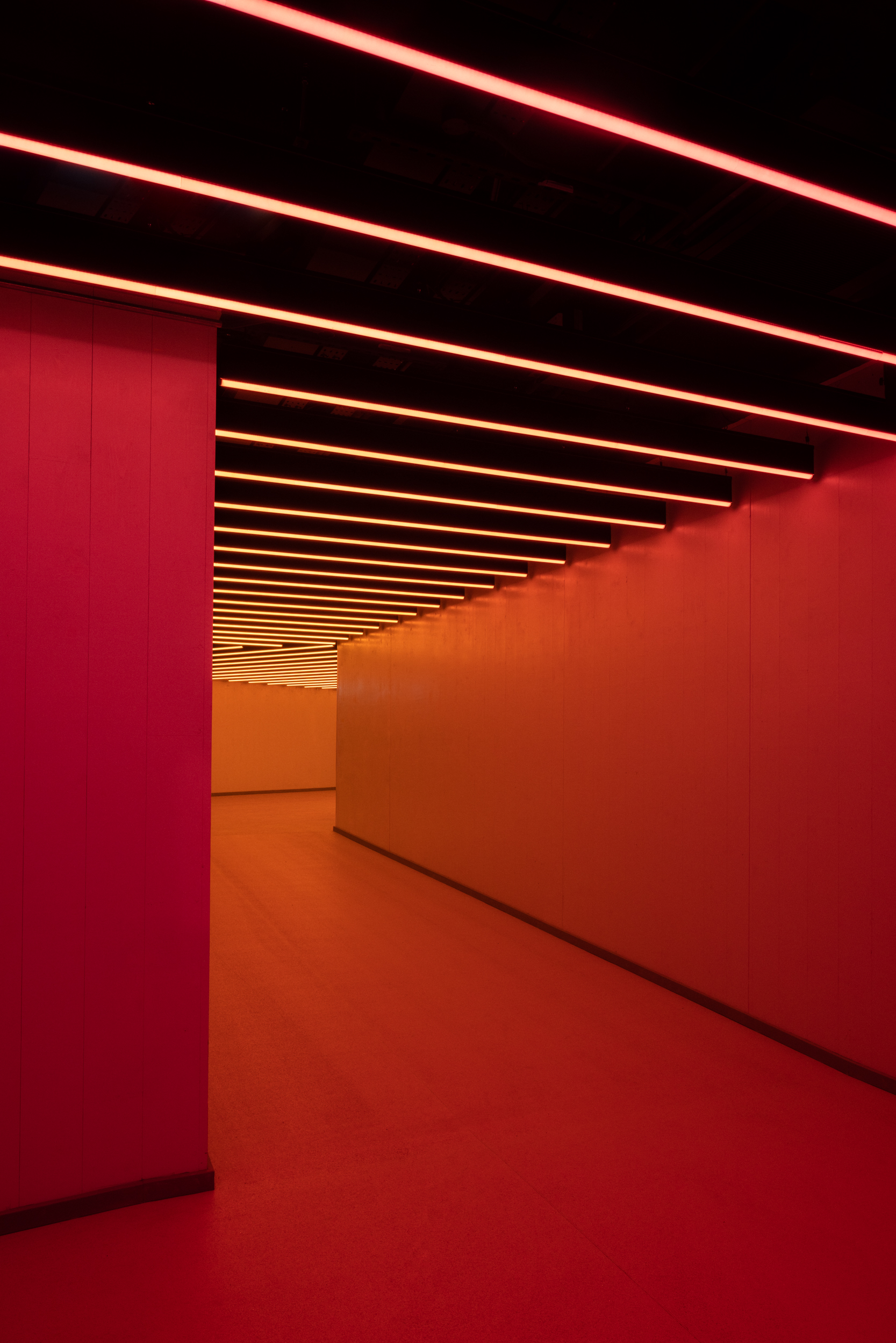



INFORMATION
Wallpaper* Newsletter
Receive our daily digest of inspiration, escapism and design stories from around the world direct to your inbox.
Read about more Stufish projects, including U2 at the Sphere, and the Take That tour 2024.
Ellie Stathaki is the Architecture & Environment Director at Wallpaper*. She trained as an architect at the Aristotle University of Thessaloniki in Greece and studied architectural history at the Bartlett in London. Now an established journalist, she has been a member of the Wallpaper* team since 2006, visiting buildings across the globe and interviewing leading architects such as Tadao Ando and Rem Koolhaas. Ellie has also taken part in judging panels, moderated events, curated shows and contributed in books, such as The Contemporary House (Thames & Hudson, 2018), Glenn Sestig Architecture Diary (2020) and House London (2022).
-
 Put these emerging artists on your radar
Put these emerging artists on your radarThis crop of six new talents is poised to shake up the art world. Get to know them now
By Tianna Williams
-
 Dining at Pyrá feels like a Mediterranean kiss on both cheeks
Dining at Pyrá feels like a Mediterranean kiss on both cheeksDesigned by House of Dré, this Lonsdale Road addition dishes up an enticing fusion of Greek and Spanish cooking
By Sofia de la Cruz
-
 Creased, crumpled: S/S 2025 menswear is about clothes that have ‘lived a life’
Creased, crumpled: S/S 2025 menswear is about clothes that have ‘lived a life’The S/S 2025 menswear collections see designers embrace the creased and the crumpled, conjuring a mood of laidback languor that ran through the season – captured here by photographer Steve Harnacke and stylist Nicola Neri for Wallpaper*
By Jack Moss
-
 Are Derwent London's new lounges the future of workspace?
Are Derwent London's new lounges the future of workspace?Property developer Derwent London’s new lounges – created for tenants of its offices – work harder to promote community and connection for their users
By Emily Wright
-
 A new concrete extension opens up this Stoke Newington house to its garden
A new concrete extension opens up this Stoke Newington house to its gardenArchitects Bindloss Dawes' concrete extension has brought a considered material palette to this elegant Victorian family house
By Jonathan Bell
-
 A former garage is transformed into a compact but multifunctional space
A former garage is transformed into a compact but multifunctional spaceA multifunctional, compact house by Francesco Pierazzi is created through a unique spatial arrangement in the heart of the Surrey countryside
By Jonathan Bell
-
 A 1960s North London townhouse deftly makes the transition to the 21st Century
A 1960s North London townhouse deftly makes the transition to the 21st CenturyThanks to a sensitive redesign by Studio Hagen Hall, this midcentury gem in Hampstead is now a sustainable powerhouse.
By Ellie Stathaki
-
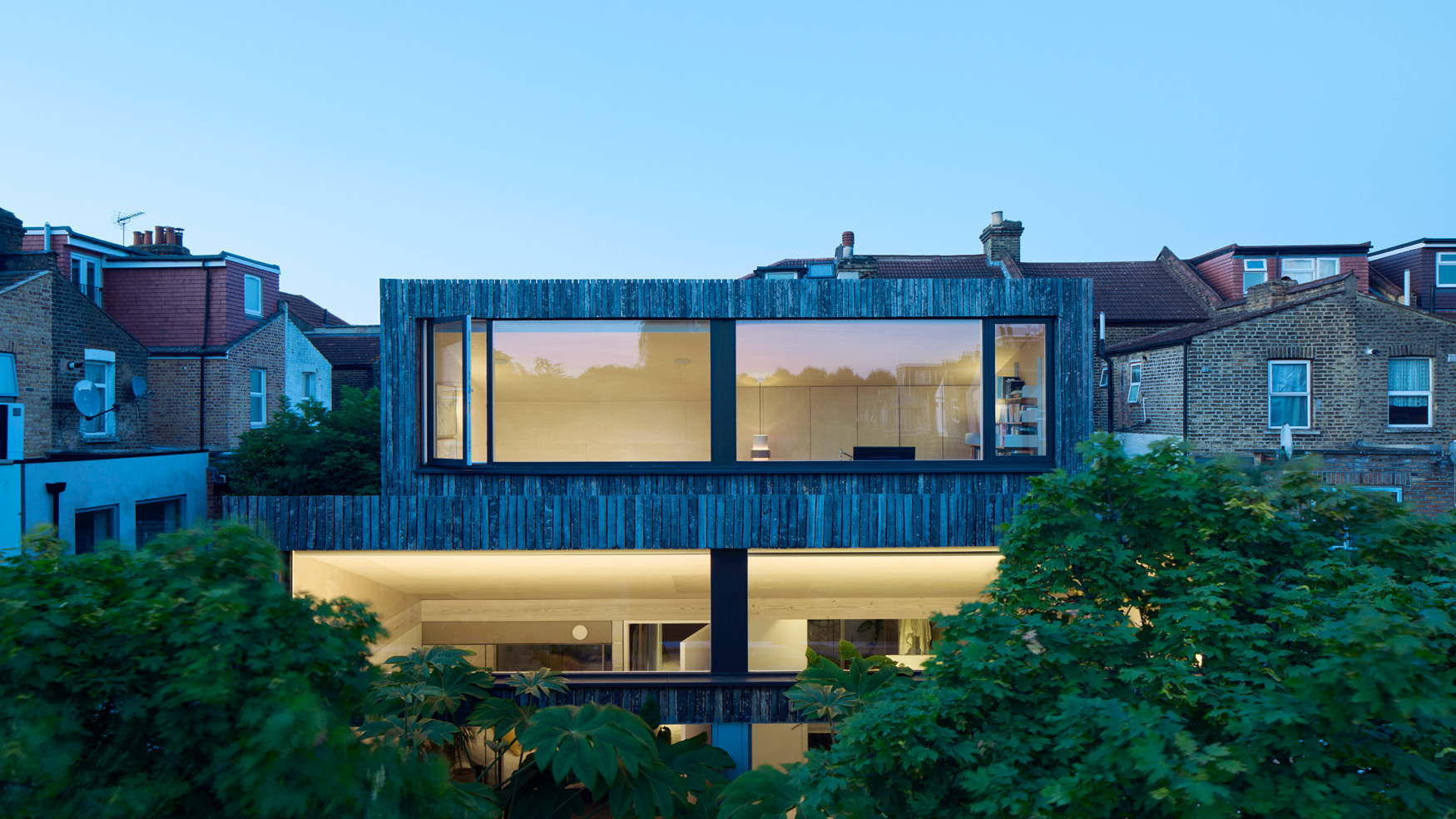 An architect’s own home offers a refined and leafy retreat from its East London surroundings
An architect’s own home offers a refined and leafy retreat from its East London surroundingsStudioshaw has completed a courtyard house in amongst a cluster of traditional terraced houses, harnessing the sun and plenty of greenery to bolster privacy and warmth
By Jonathan Bell
-
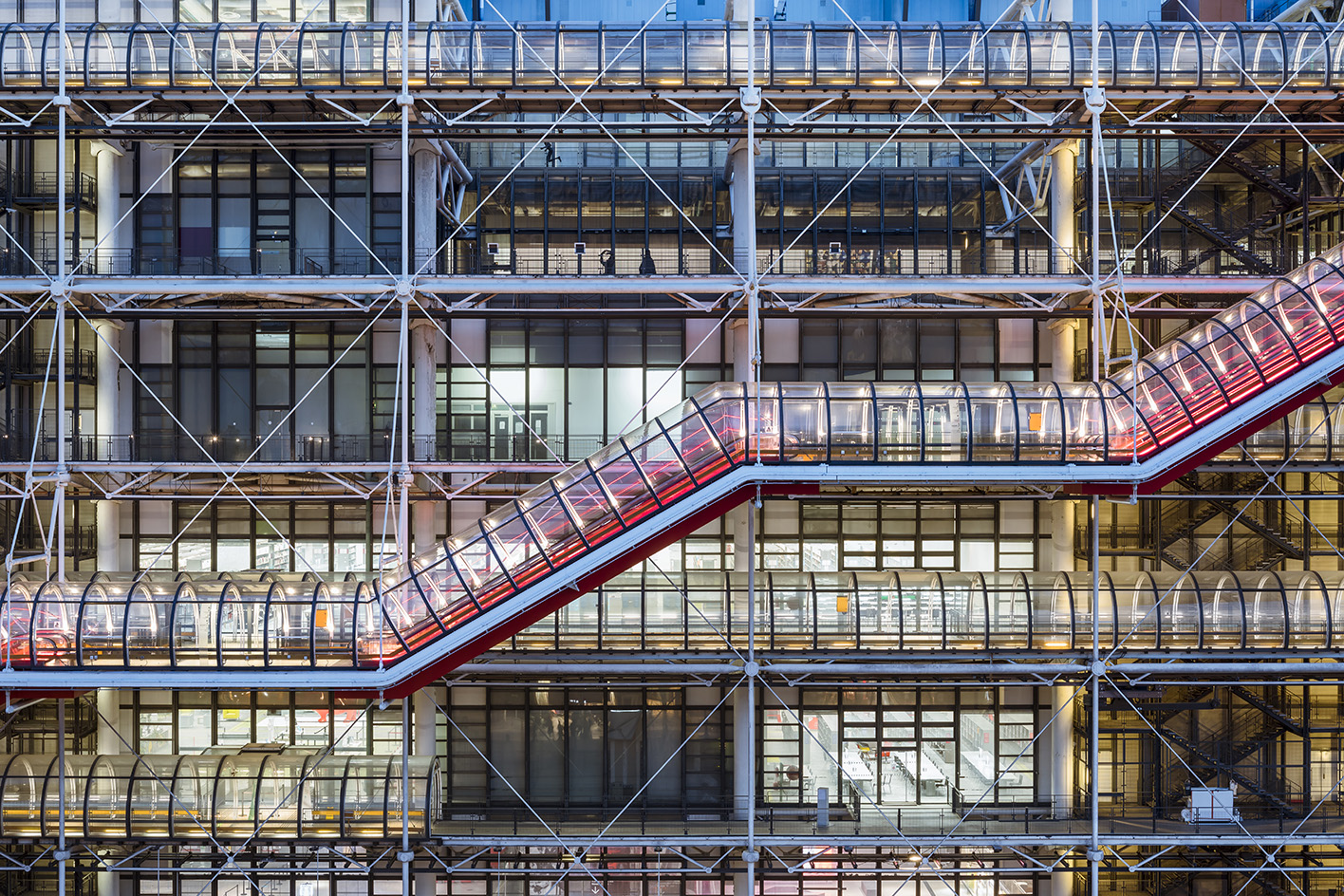 The museum of the future: how architects are redefining cultural landmarks
The museum of the future: how architects are redefining cultural landmarksWhat does the museum of the future look like? As art evolves, so do the spaces that house it – pushing architects to rethink form and function
By Katherine McGrath
-
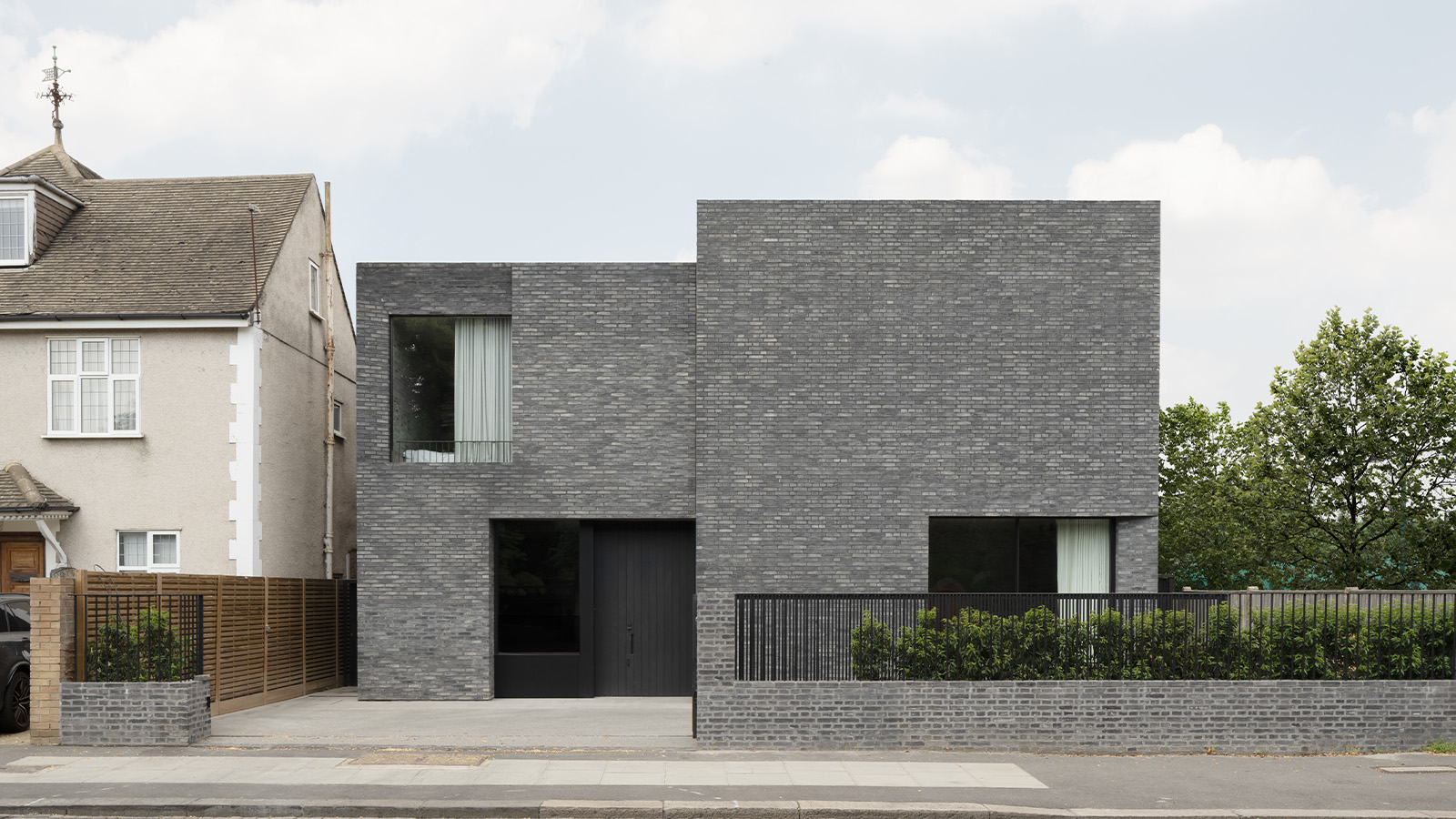 'Bold and unapologetic', this contemporary Wimbledon home replaces a 1970s house on site
'Bold and unapologetic', this contemporary Wimbledon home replaces a 1970s house on siteThis grey-brick Wimbledon home by McLaren Excell is a pairing of brick and concrete, designed to be mysterious
By Tianna Williams
-
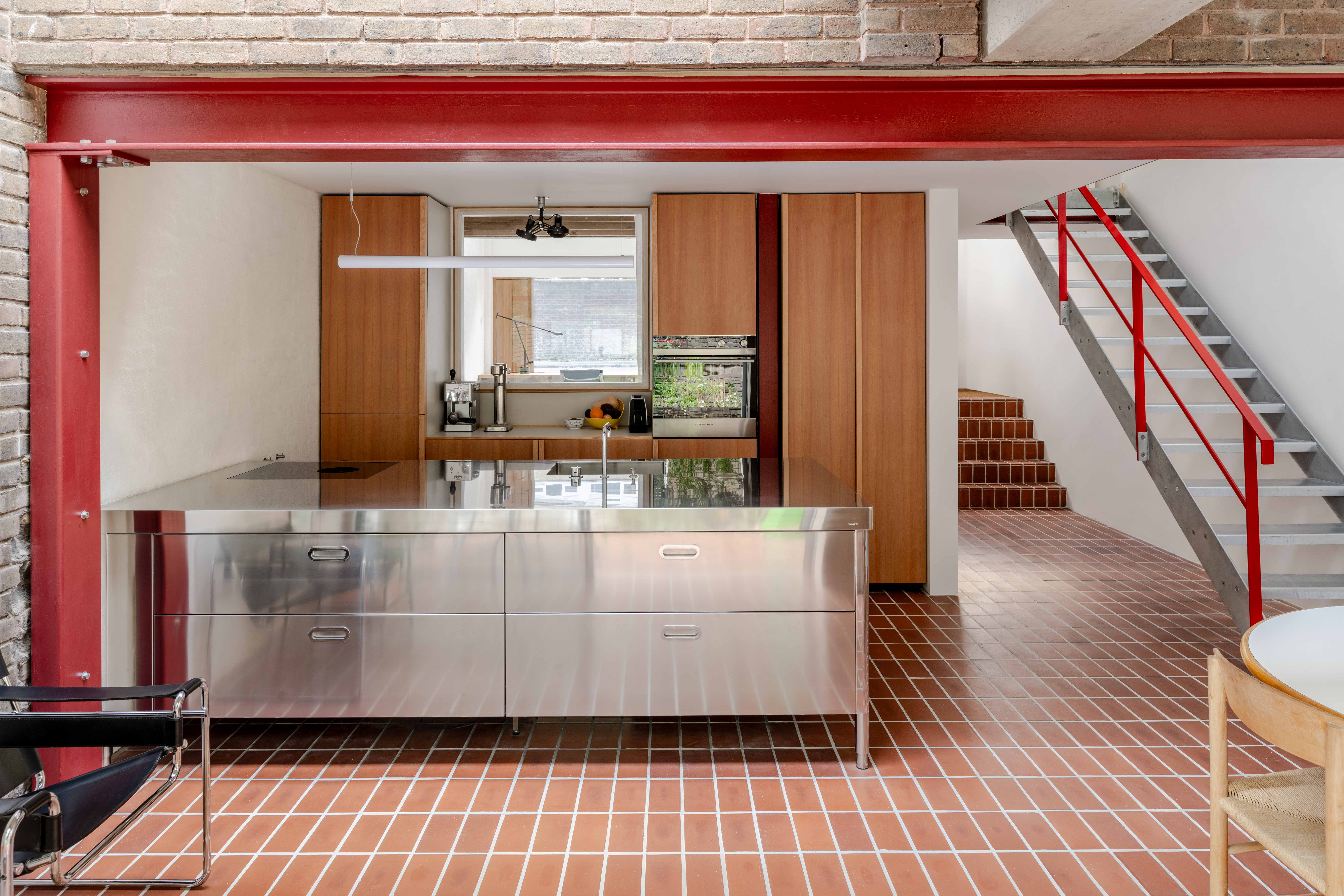 A Danish twist, compact architecture, and engineering magic: the Don’t Move, Improve 2025 winners are here
A Danish twist, compact architecture, and engineering magic: the Don’t Move, Improve 2025 winners are hereDon’t Move, Improve 2025 announces its winners, revealing the residential projects that are rethinking London living
By Ellie Stathaki