Victorian townhouse in Hackney transformed by Dedraft
A late Victorian townhouse in East London's Hackney is transformed by Dedraft into a modern home with an emphasis on light, materials, minimalism and quality of space
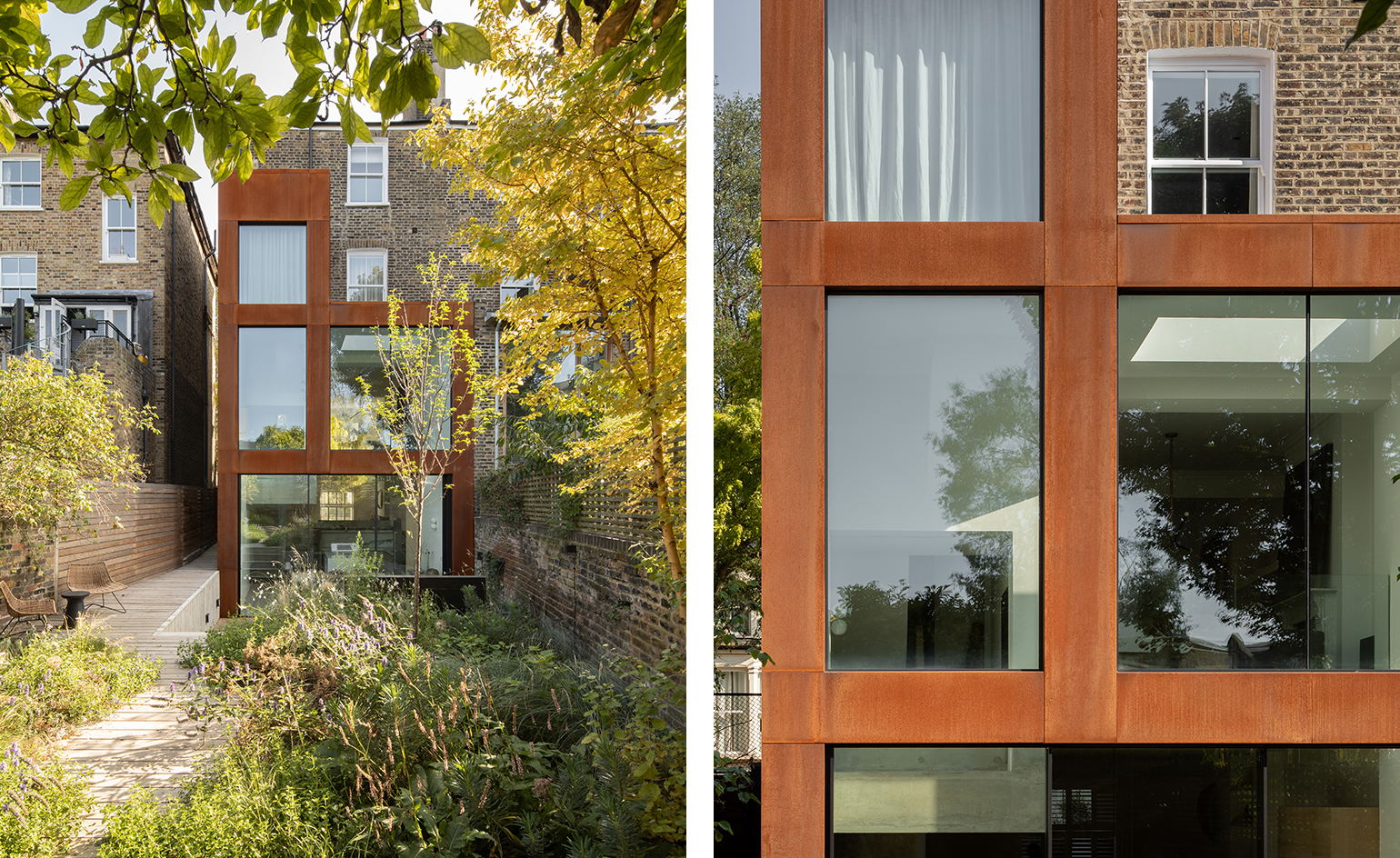
Ståle Eriksen - Photography
This radical transformation of a late Victorian house in Hackney, elevates a standard period property into a modern home with an emphasis on minimalist architecture, light, use of materials and quality of space. The architecture studio behind it, East London based Dedraft, took on the challenge to redesign the building's interior and add an extension to the structure that was previously divided into two apartments.
The clients – an investor and a singer – bought the property to create their dream family home, so the focus of the commission was not about ‘simply gaining more' in terms of square footage, stress the architects. The four level interior was therefore modernised and thoroughly rethought, highlighting a sense of space, natural light and design and material quality.
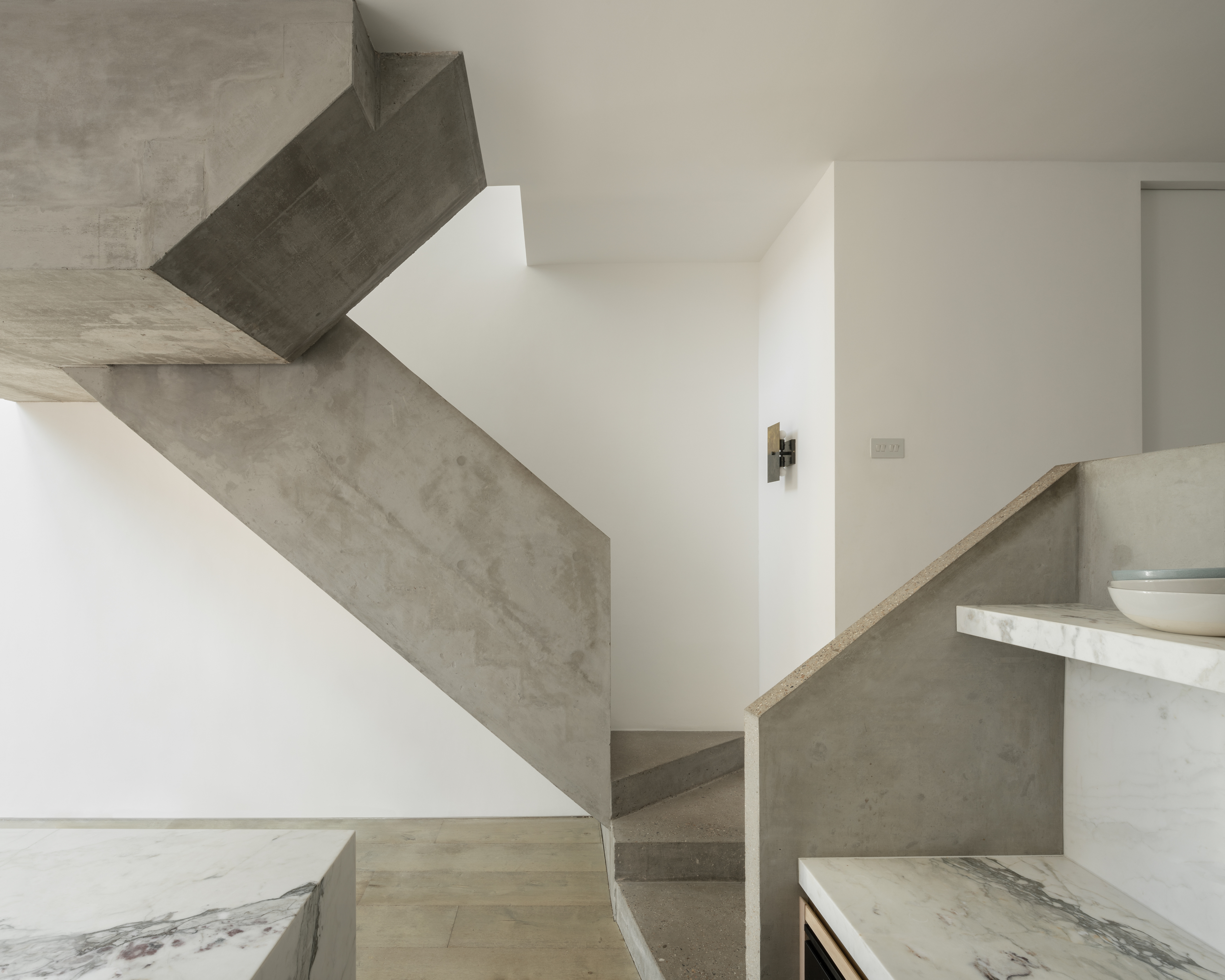
The clients were keen on textured, tactile materials that feel natural and functional. Corten steel and exposed concrete were on their list, so the architects obliged. The new build extension now is fully clad in weathered steel, which wraps around large openings that flood the tall ceilinged spaces inside with sunlight. A sculptural cast-in-situ concrete staircase becomes a monolithic centrepiece of the extension's interior.
‘To permit light across the floors internal openings were punched, enhancing the quality and volume of space, opening up spatial connections and directing the passage of natural light, inspired by the interiors of La Corbusier’s ‘La Roche House',' add the architects.
Clever level adjustments and a sunken sun terrace create a pleasant, light-filled basement level, where the kitchen and a family room are located. Main living spaces (including a reception and formal dinning area) are placed on the raise ground floor, while the upper two levels house the bedrooms.
The minimalist interior becomes a gently lit backdrop where the owners' art can be displayed. While a lush green garden space with a separate studio outbuilding to the rear ensures visual and physical connection with nature and the outdoors - even within the urban environment of East London.
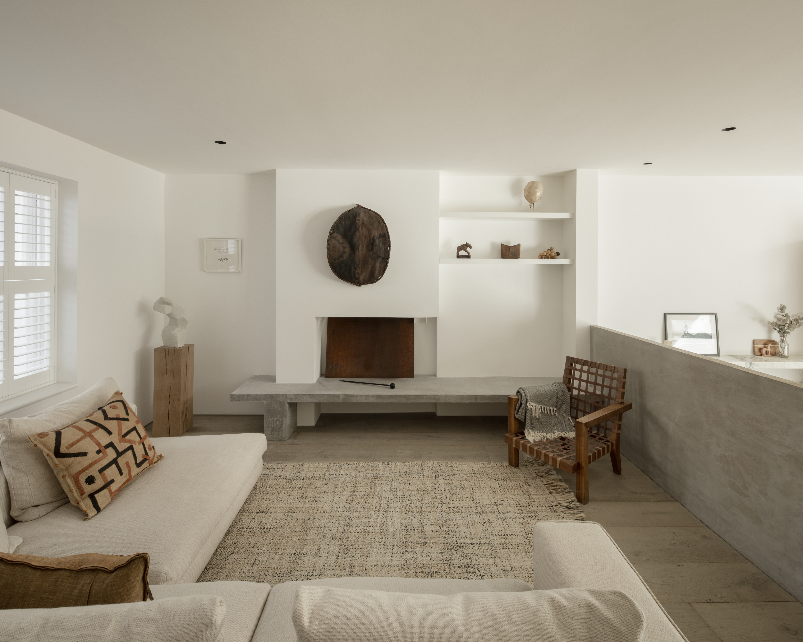
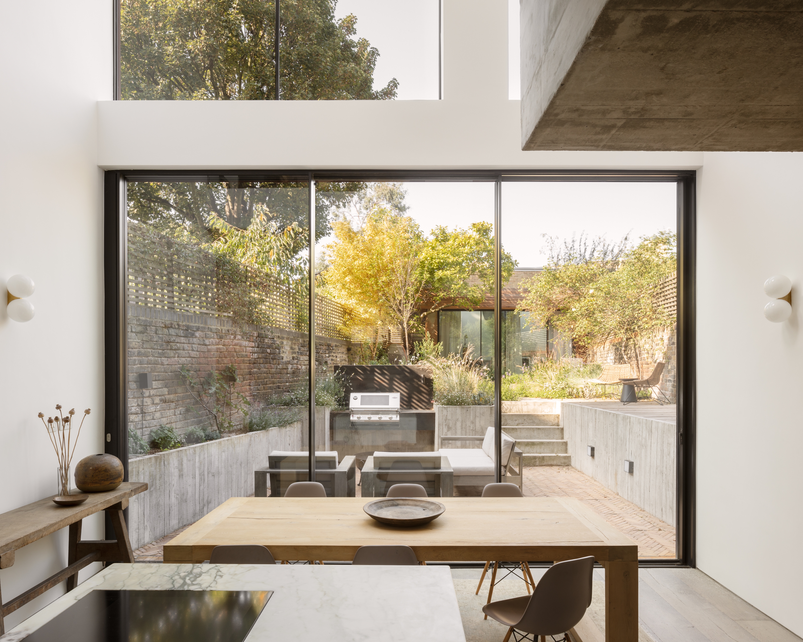
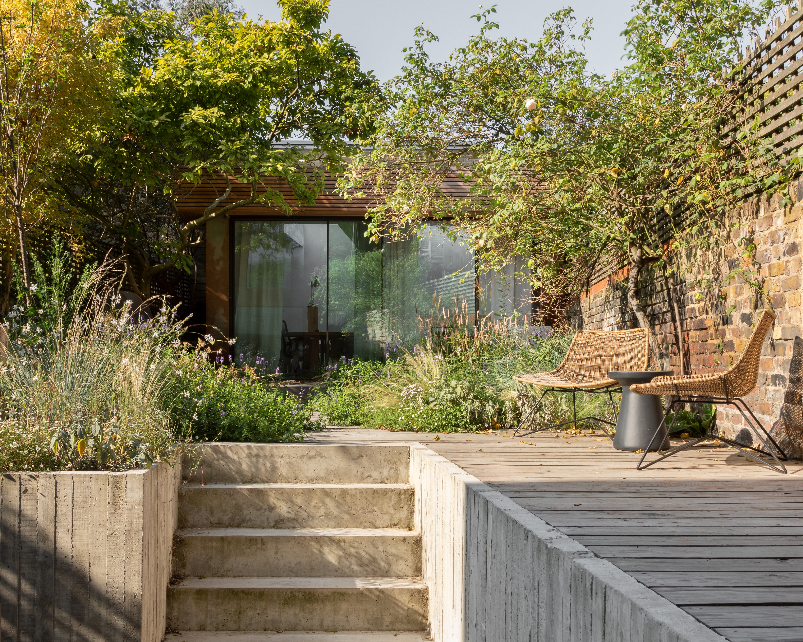
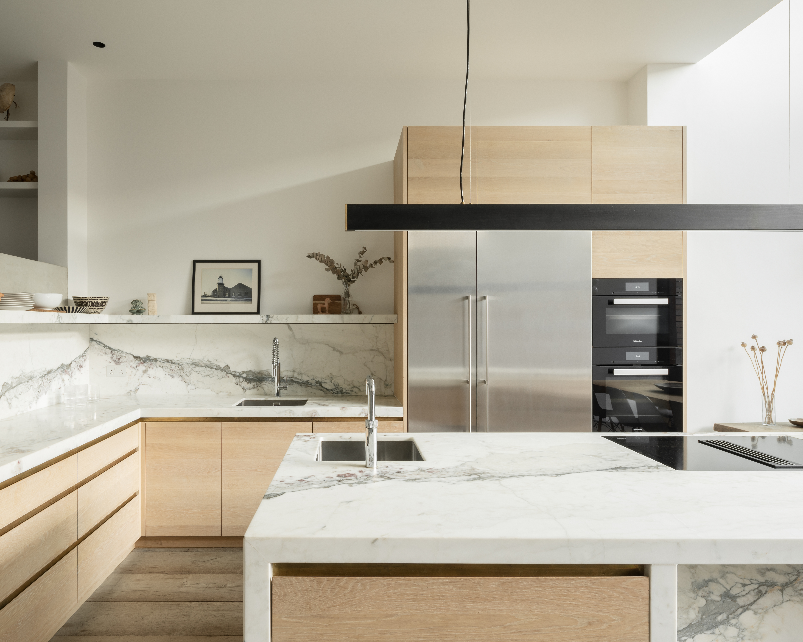
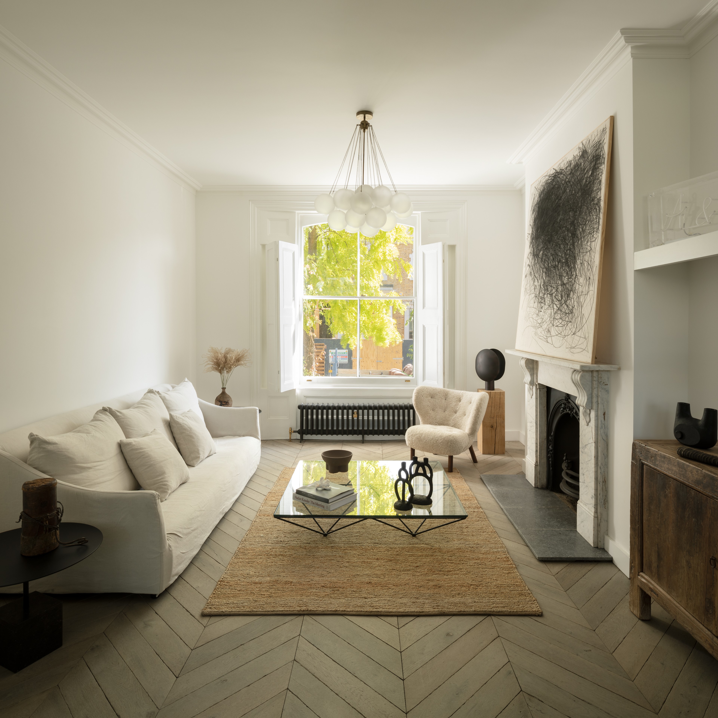
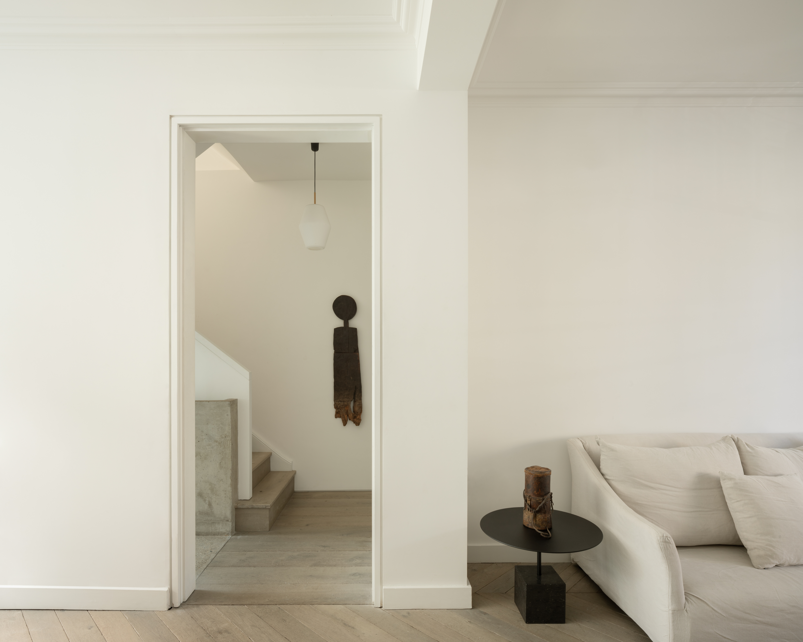
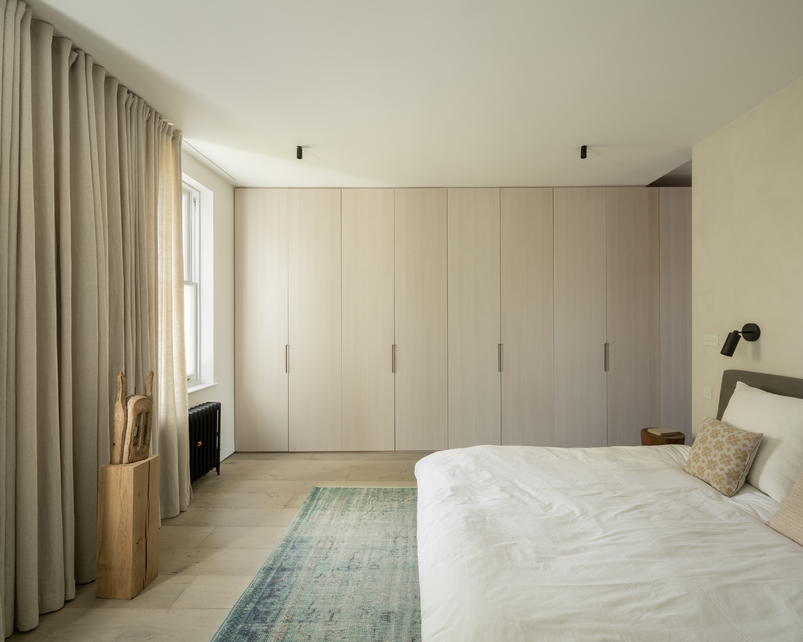

INFORMATION
Wallpaper* Newsletter
Receive our daily digest of inspiration, escapism and design stories from around the world direct to your inbox.
Ellie Stathaki is the Architecture & Environment Director at Wallpaper*. She trained as an architect at the Aristotle University of Thessaloniki in Greece and studied architectural history at the Bartlett in London. Now an established journalist, she has been a member of the Wallpaper* team since 2006, visiting buildings across the globe and interviewing leading architects such as Tadao Ando and Rem Koolhaas. Ellie has also taken part in judging panels, moderated events, curated shows and contributed in books, such as The Contemporary House (Thames & Hudson, 2018), Glenn Sestig Architecture Diary (2020) and House London (2022).
-
 Marylebone restaurant Nina turns up the volume on Italian dining
Marylebone restaurant Nina turns up the volume on Italian diningAt Nina, don’t expect a view of the Amalfi Coast. Do expect pasta, leopard print and industrial chic
By Sofia de la Cruz
-
 Tour the wonderful homes of ‘Casa Mexicana’, an ode to residential architecture in Mexico
Tour the wonderful homes of ‘Casa Mexicana’, an ode to residential architecture in Mexico‘Casa Mexicana’ is a new book celebrating the country’s residential architecture, highlighting its influence across the world
By Ellie Stathaki
-
 Jonathan Anderson is heading to Dior Men
Jonathan Anderson is heading to Dior MenAfter months of speculation, it has been confirmed this morning that Jonathan Anderson, who left Loewe earlier this year, is the successor to Kim Jones at Dior Men
By Jack Moss
-
 This 19th-century Hampstead house has a raw concrete staircase at its heart
This 19th-century Hampstead house has a raw concrete staircase at its heartThis Hampstead house, designed by Pinzauer and titled Maresfield Gardens, is a London home blending new design and traditional details
By Tianna Williams
-
 An octogenarian’s north London home is bold with utilitarian authenticity
An octogenarian’s north London home is bold with utilitarian authenticityWoodbury residence is a north London home by Of Architecture, inspired by 20th-century design and rooted in functionality
By Tianna Williams
-
 What is DeafSpace and how can it enhance architecture for everyone?
What is DeafSpace and how can it enhance architecture for everyone?DeafSpace learnings can help create profoundly sense-centric architecture; why shouldn't groundbreaking designs also be inclusive?
By Teshome Douglas-Campbell
-
 The dream of the flat-pack home continues with this elegant modular cabin design from Koto
The dream of the flat-pack home continues with this elegant modular cabin design from KotoThe Niwa modular cabin series by UK-based Koto architects offers a range of elegant retreats, designed for easy installation and a variety of uses
By Jonathan Bell
-
 Are Derwent London's new lounges the future of workspace?
Are Derwent London's new lounges the future of workspace?Property developer Derwent London’s new lounges – created for tenants of its offices – work harder to promote community and connection for their users
By Emily Wright
-
 Showing off its gargoyles and curves, The Gradel Quadrangles opens in Oxford
Showing off its gargoyles and curves, The Gradel Quadrangles opens in OxfordThe Gradel Quadrangles, designed by David Kohn Architects, brings a touch of playfulness to Oxford through a modern interpretation of historical architecture
By Shawn Adams
-
 A Norfolk bungalow has been transformed through a deft sculptural remodelling
A Norfolk bungalow has been transformed through a deft sculptural remodellingNorth Sea East Wood is the radical overhaul of a Norfolk bungalow, designed to open up the property to sea and garden views
By Jonathan Bell
-
 A new concrete extension opens up this Stoke Newington house to its garden
A new concrete extension opens up this Stoke Newington house to its gardenArchitects Bindloss Dawes' concrete extension has brought a considered material palette to this elegant Victorian family house
By Jonathan Bell