LA launches initiative for architect-designed home improvements
Los Angeles' Accessory Dwelling Unit (ADU) Standard Plan Program is a forward-thinking initiative that offers homeowners a way to enhance their living space through clever, architect-designed home improvements
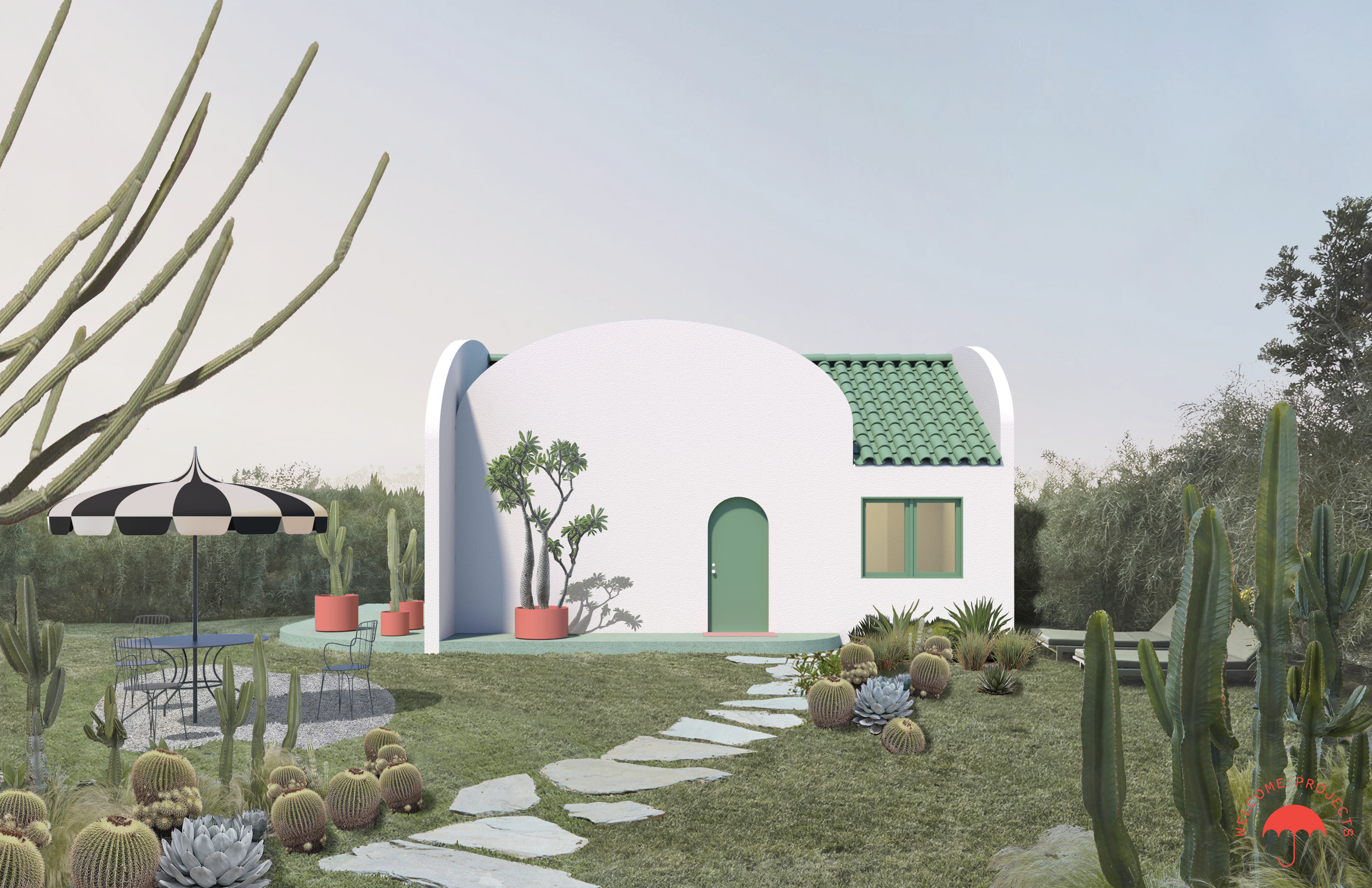
As a city already known for its enviable array of housing stock – whether its a midcentury modern mansion or a Spanish hacienda-style house with a luscious garden – Los Angeles has recently revealed a new building initiative that will allow homeowners to get even more bang for their buck through home improvements. Known as the Accessory Dwelling Unit (ADU) Standard Plan Program, the initiative puts forward 20 pre-approved designs for ADUs, which are secondary livable structures that can be added to the same piece of property, that enables the process of obtaining planning and building approval from the Los Angeles Department of Building and Safety to be expedited and simplified.
‘This program is about making ADUs more accessible, more affordable, and more beautiful — and making them part of the blueprint of our efforts to tackle our housing crunch and create more affordable communities citywide,’ said the city’s Mayor Eric Garcetti, when announcing the program, which has been in development for a year and in a pilot phase for seven months.
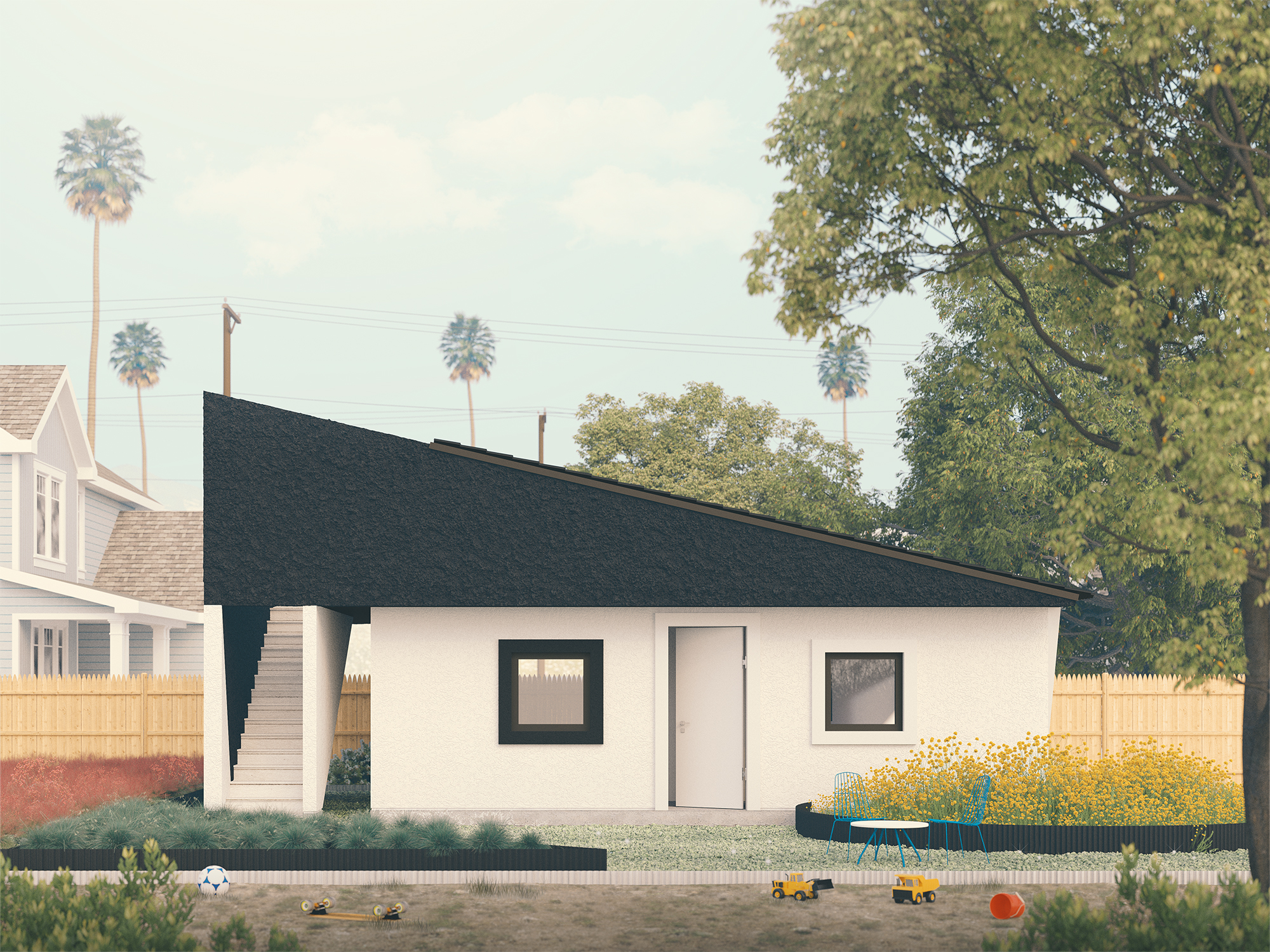
Exterior view of the “Lean-To ADU” by Jennifer Bonner/MALL
Currently featuring the work of 14 architecture firms, including Why Architecture, So-Il and Jennifer Bonner/Mall, the pre-approved designs offers homeowners flexible designs that will work with residential zoned properties, consumer protection from contractor abusers, a reduction in cost for the overall permitting process as well as access to the architecture firms who have been pre-approved. The plan check review process for these home improvements is also diminished from 4-6 weeks to as little as one day.
‘The Standard Plan Program will dramatically streamline the process for homeowners of selecting and getting an ADU design approved by LADBS, while at the same time supporting the work of Los Angeles architects and extending the City’s rich tradition of innovation in residential architecture,’ says Christopher Hawthorne, Chief Design Officer for the City of Los Angeles. ‘The ADU plans available at launch include contributions from some of the most talented architecture and design firms at work in Los Angeles and around the country — and we look forward to seeing new designs added to the mix.’
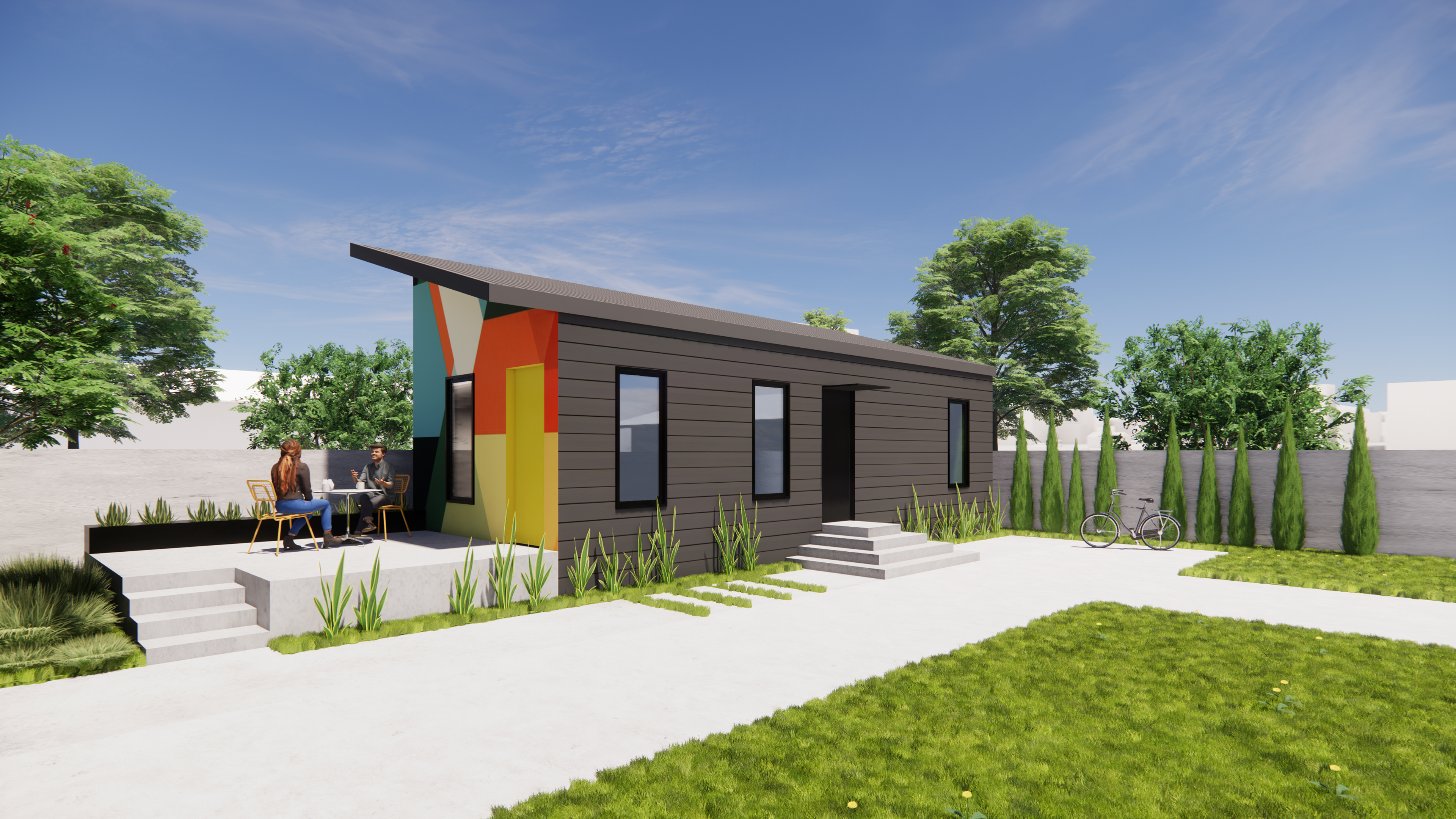
Exterior view of an ADU Standard Plan design by wHY Architecture
Since state laws were updated in 2017 to make it easier to build ADUs, these standalone structures now account for 22% of newly permitted housing units. The designs in the ADU Standard Plan Program are designed with a variety of homeowner needs in mind, and range from small studios to two-storey layouts. The creative approaches on display are also wonderfully varied; Jennifer Bonner’s ‘Lean-To ADU’ combines facets of the utilitarian lean-to shed with two LA architectural mainstays: the stucco box and the exaggerated false front, while So-Il’s ‘Pebble House’ draws from the region’s history of case study houses to form its flower shaped footprint that allows for natural cross-ventilation while placing necessary mechanical and wet spaces at its core.
Fung + Blatt Architects has designed an elegant, all-electric dwelling that teams an L-shaped footprint with a series of staggered fences to provide privacy. Welcome Projects’ two-floor Breadbox’ combines stucco and clay tile to form a whimsical garden cottage, accompanied by a variety of porch and window options that can be configured to suit specific backyard conditions.
With the program open to architects, contractors and firms who can meet its basic criteria, the first assortment of designs is simply a taster of what lies in store for homeowners in Los Angeles. For anyone thinking about springing for that home office, wellness or creative studio, a place to house relatives, now is certainly the time for home improvements.
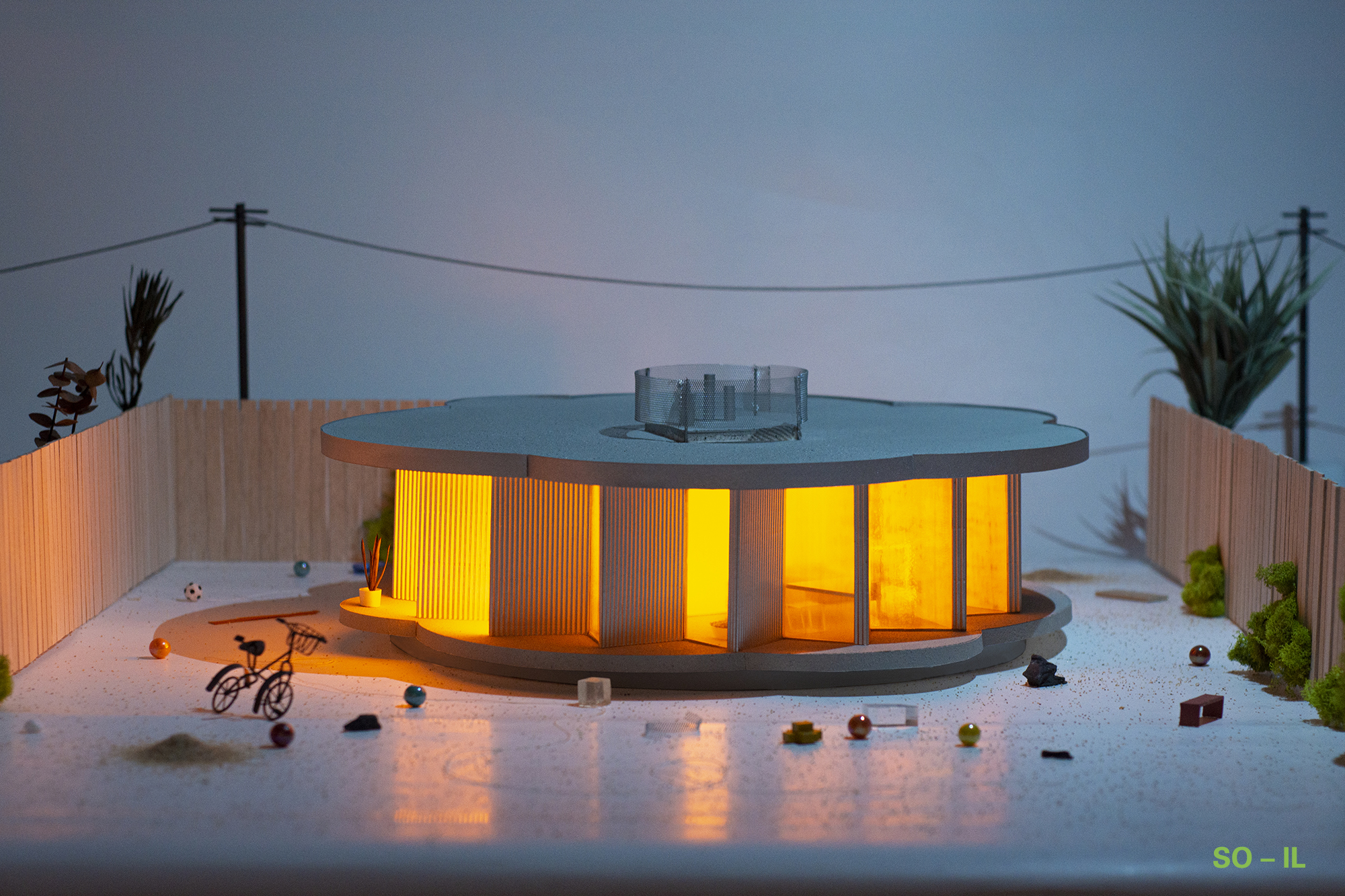
Exterior view of "Pebblehouse,” an ADU Standard Plan design by SO - IL
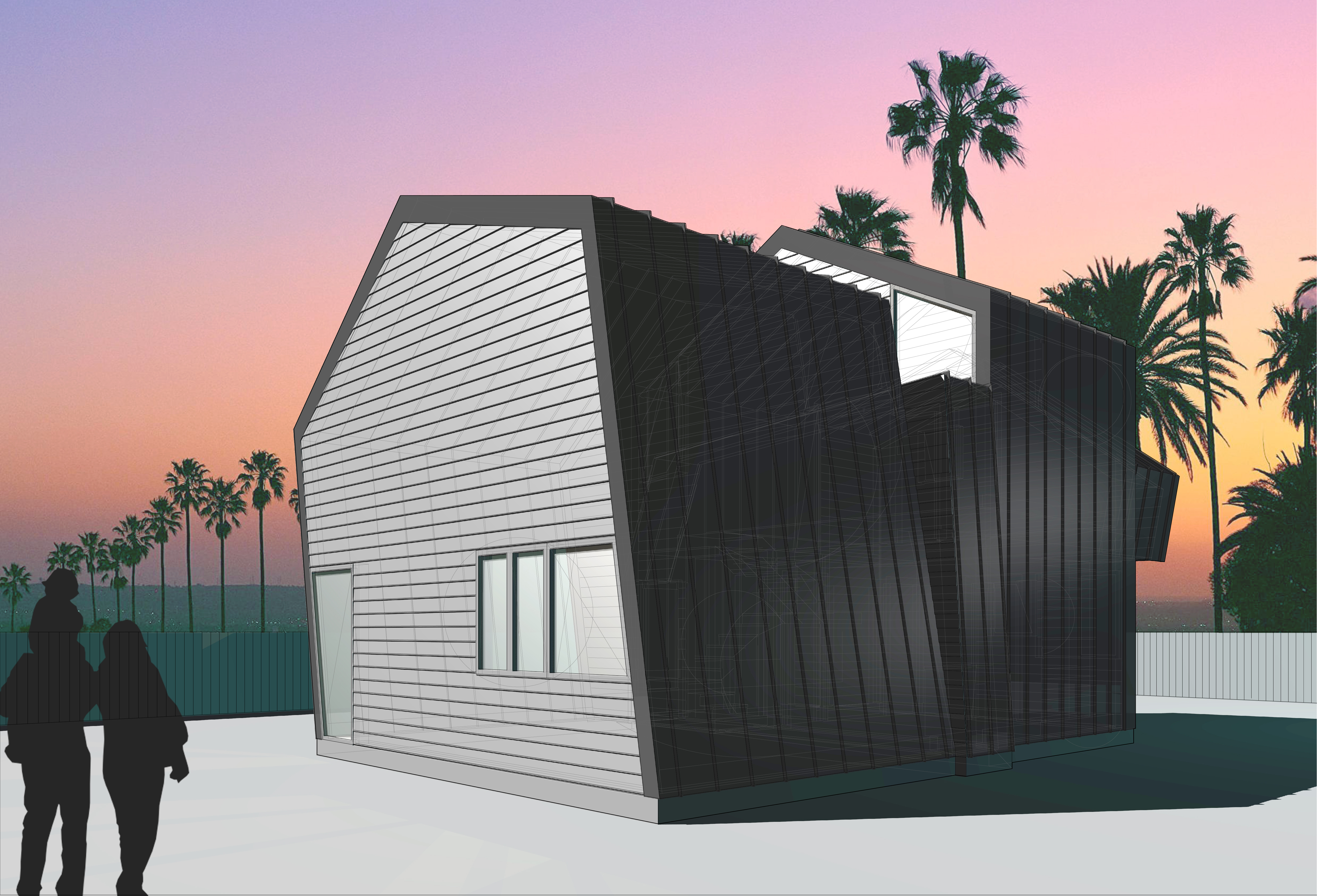
Exterior view of “ADU 1s and 2s,” by sekou cooke STUDIO
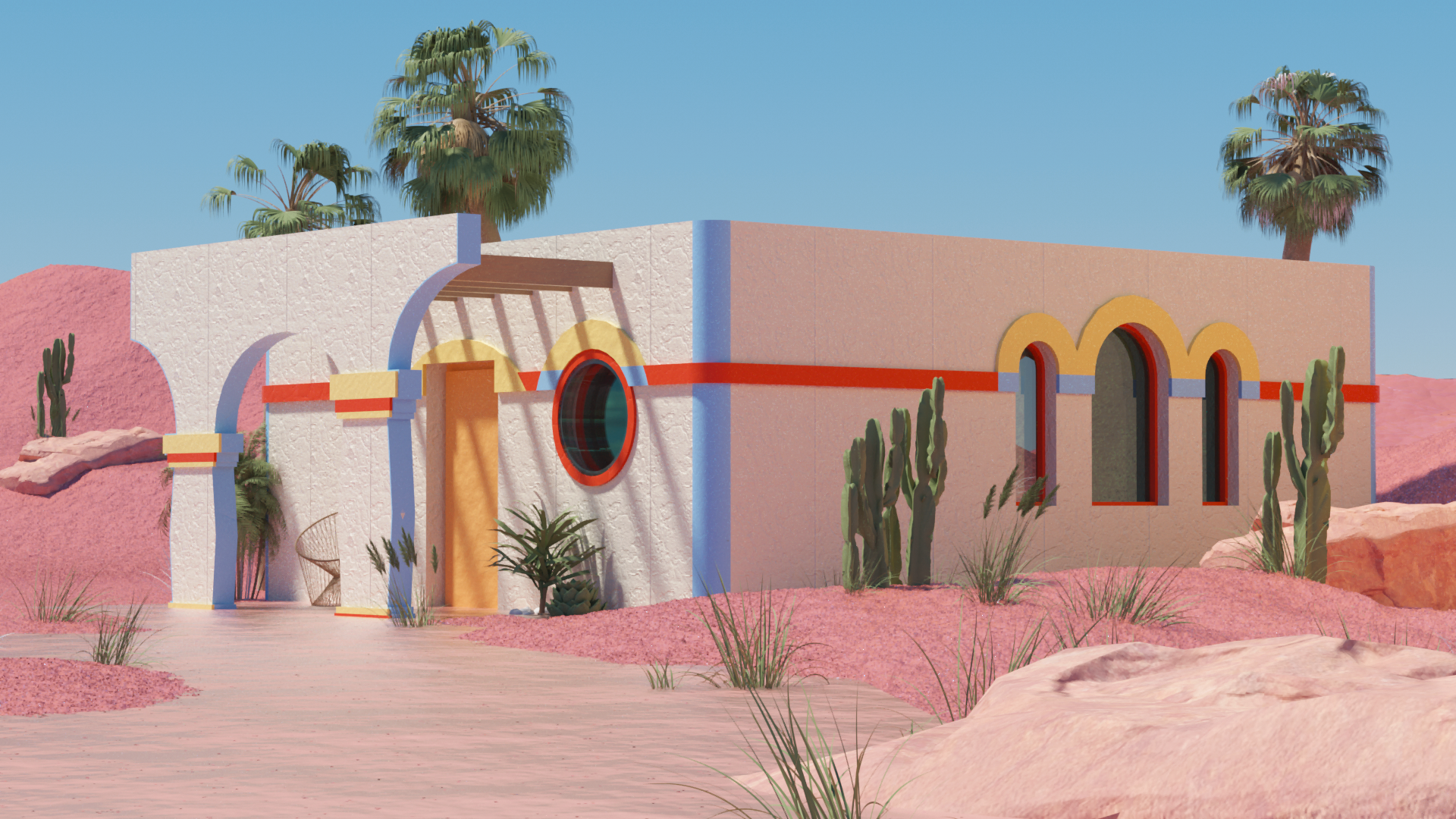
Exterior view of an ADU design by LA Más
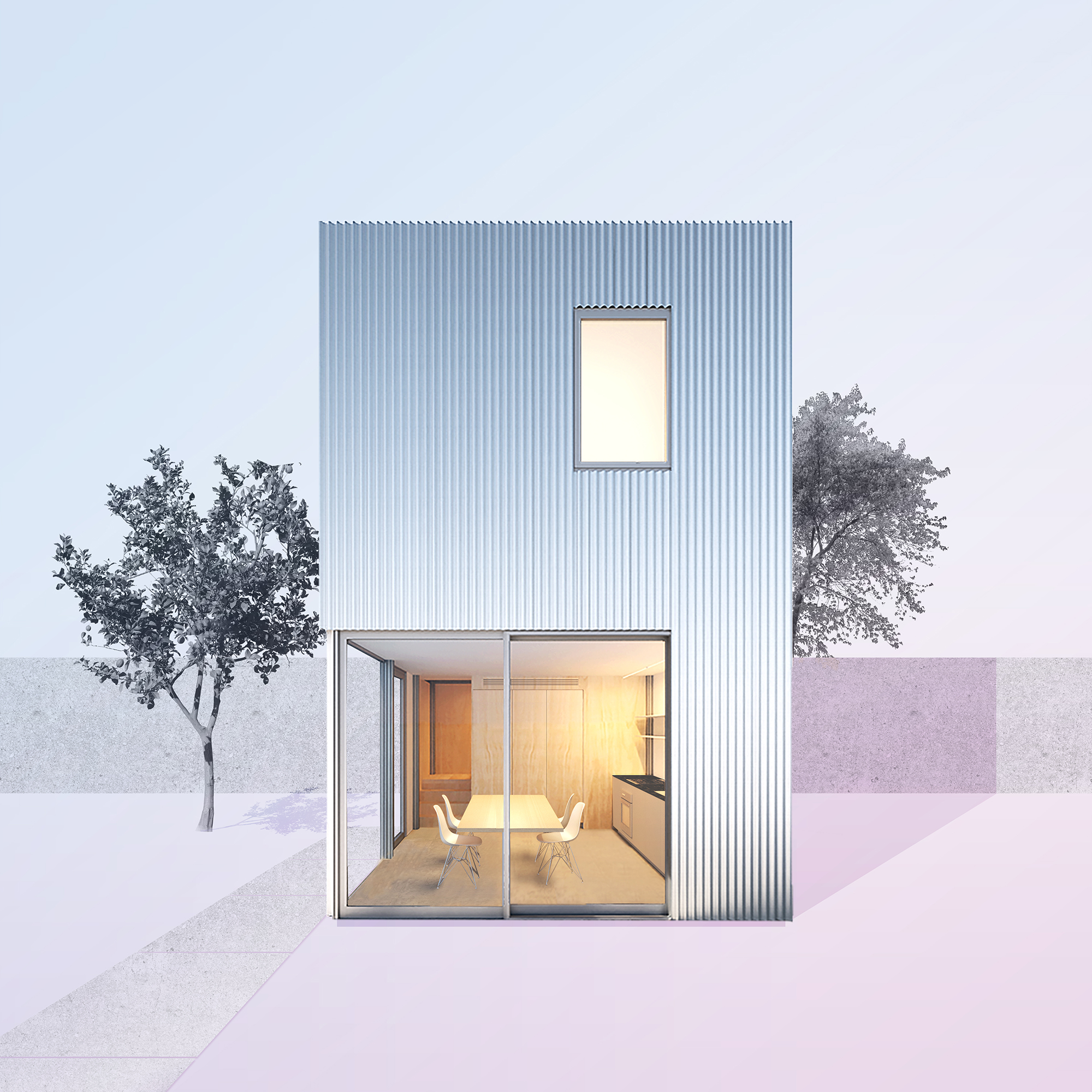
A two-story ADU design by Taalman Architecture/IT HOUSE INC
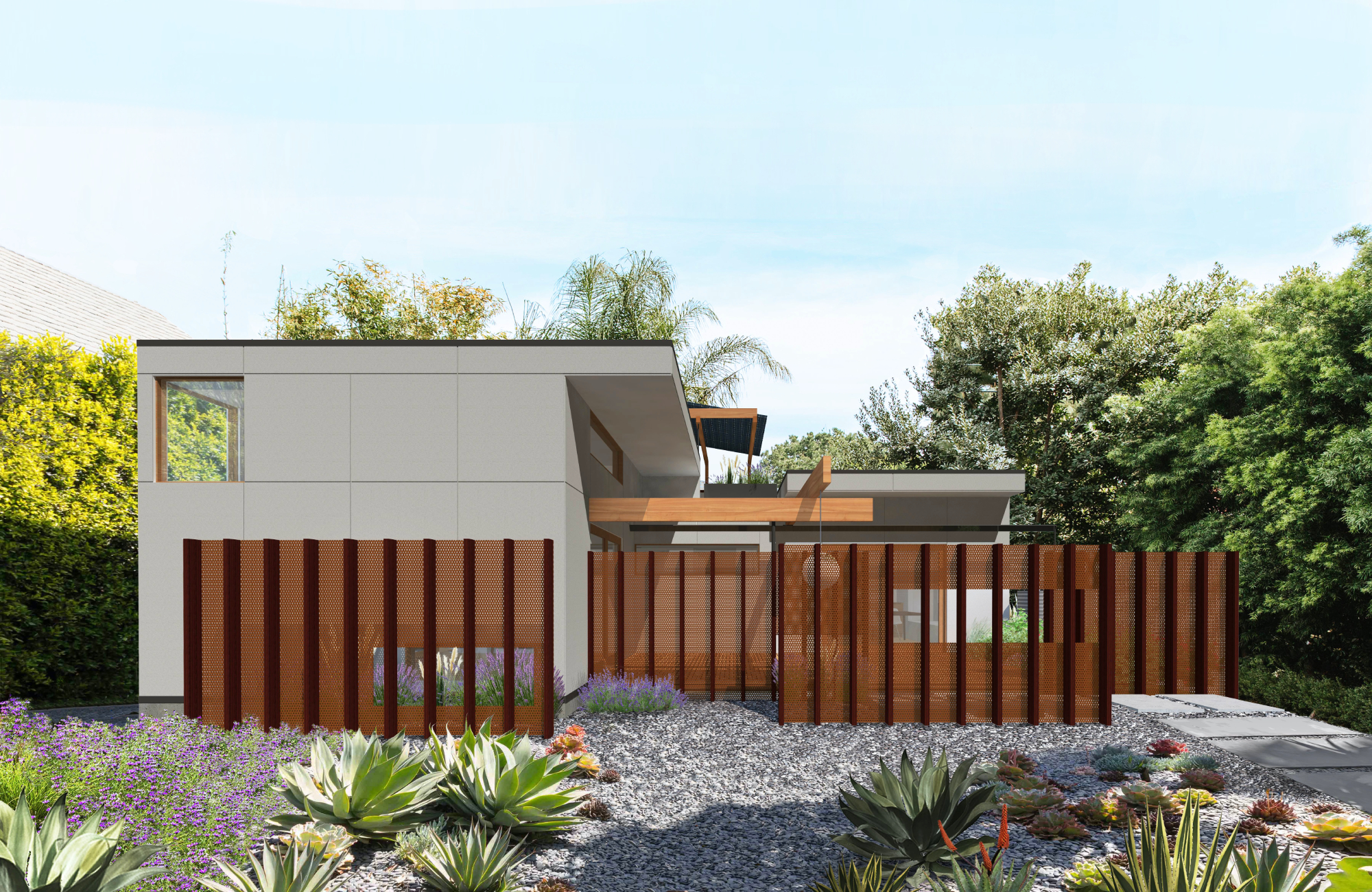
Exterior view of a pre-approved ADU design by Fung + Blatt Architects
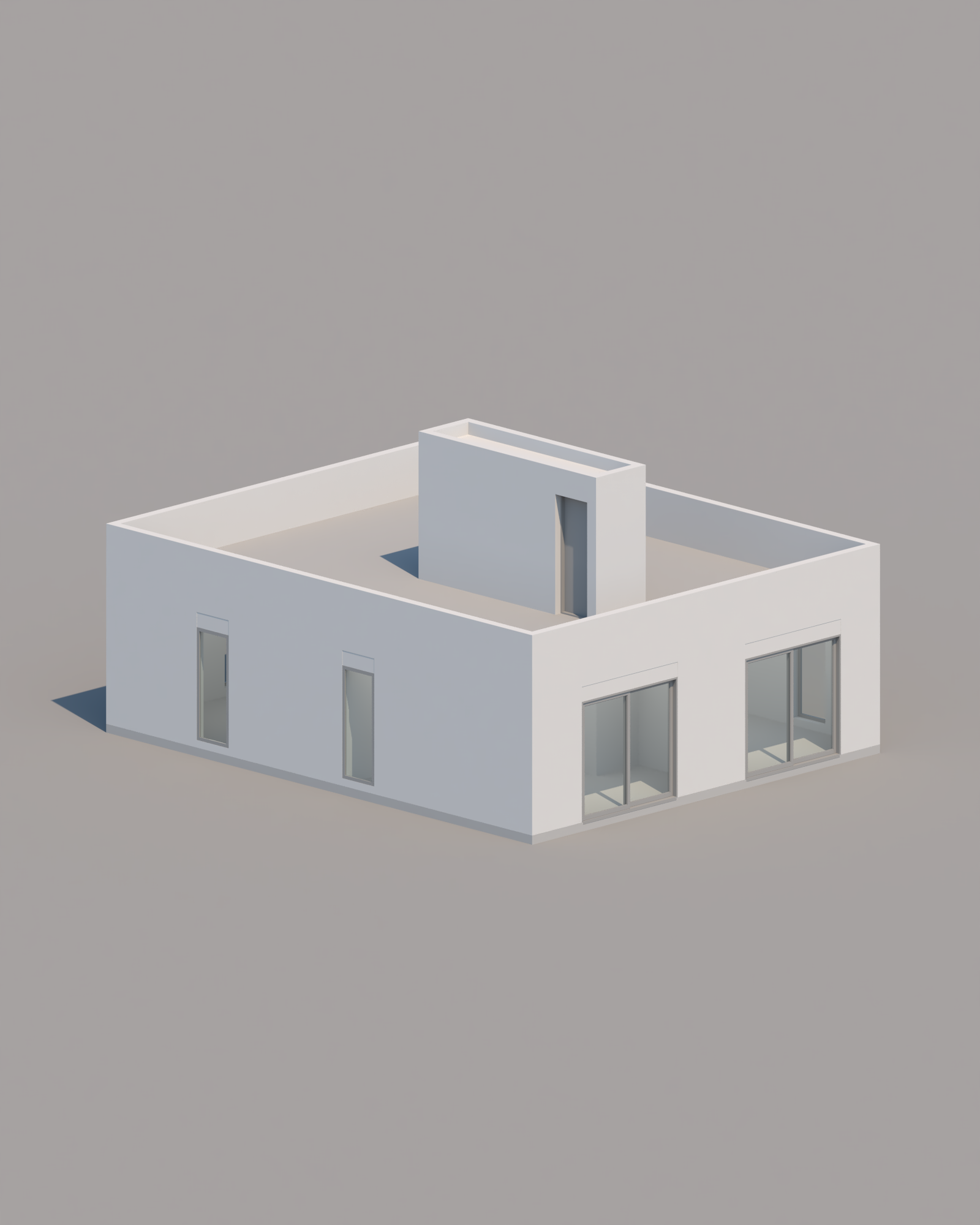
Exterior view of a pre-approved ADU design by First Office
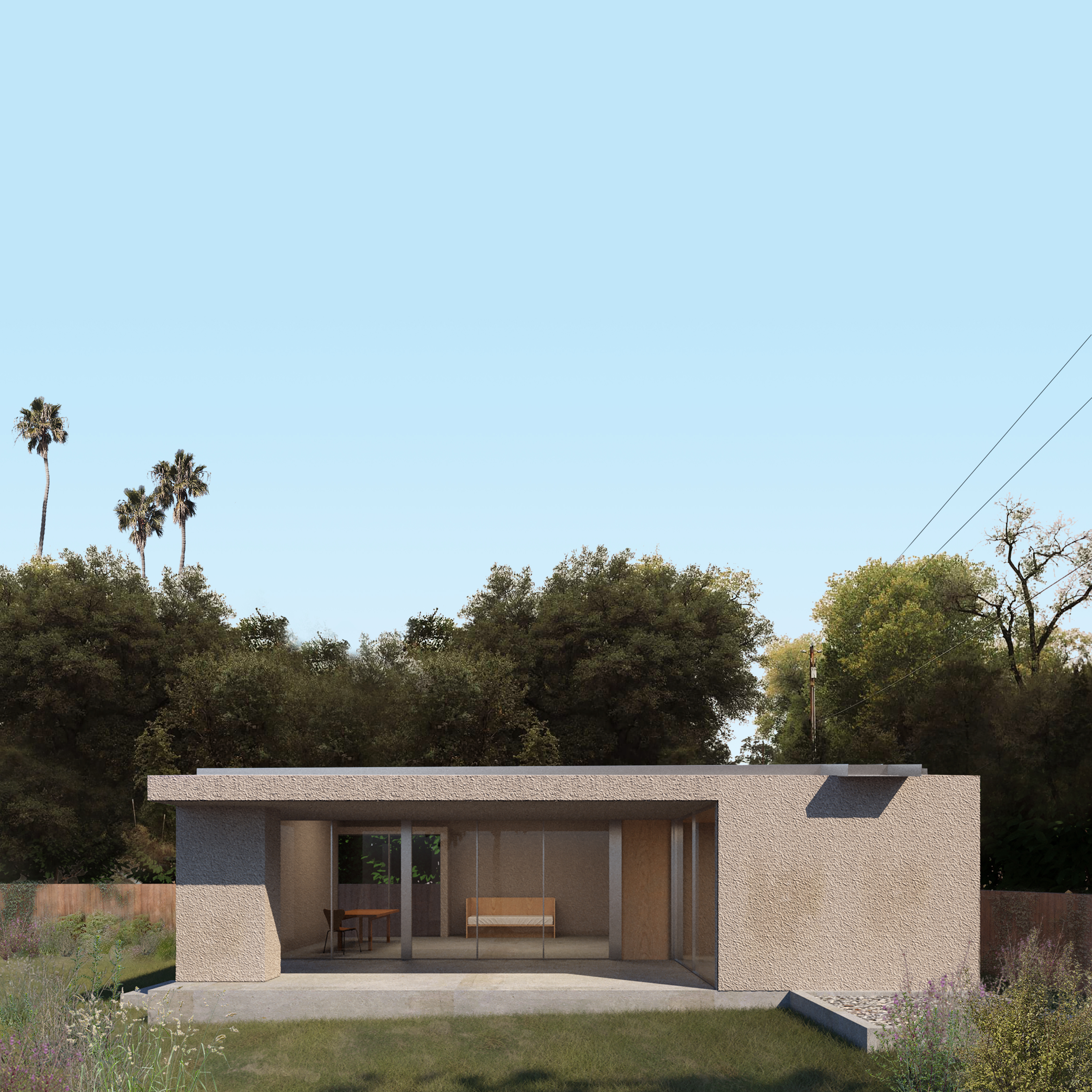
A pre-approved ADU design by Escher GuneWardena Architecture
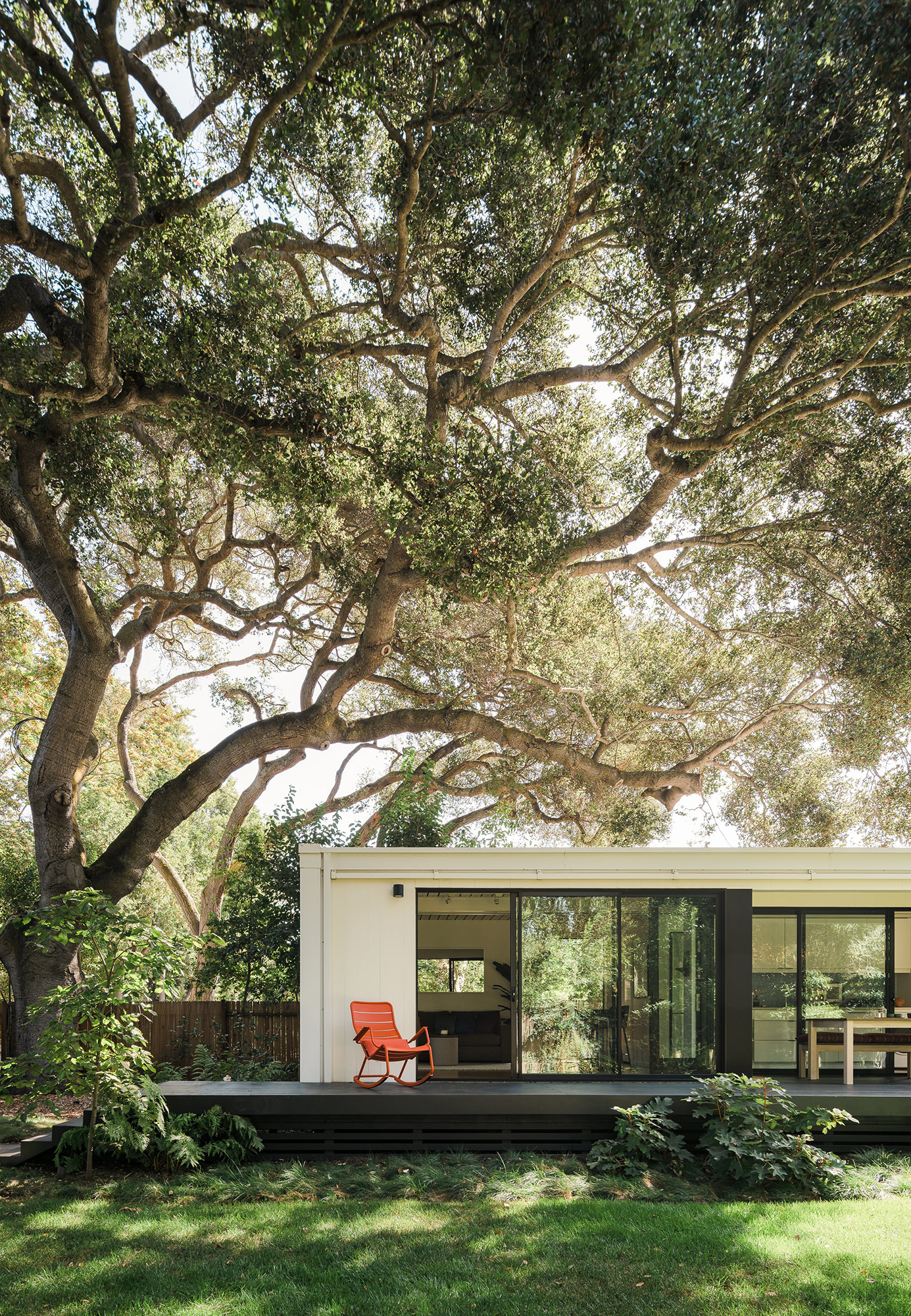
This is one of two pre-approved modular designs by Connect Homes in the Standard Plan Program
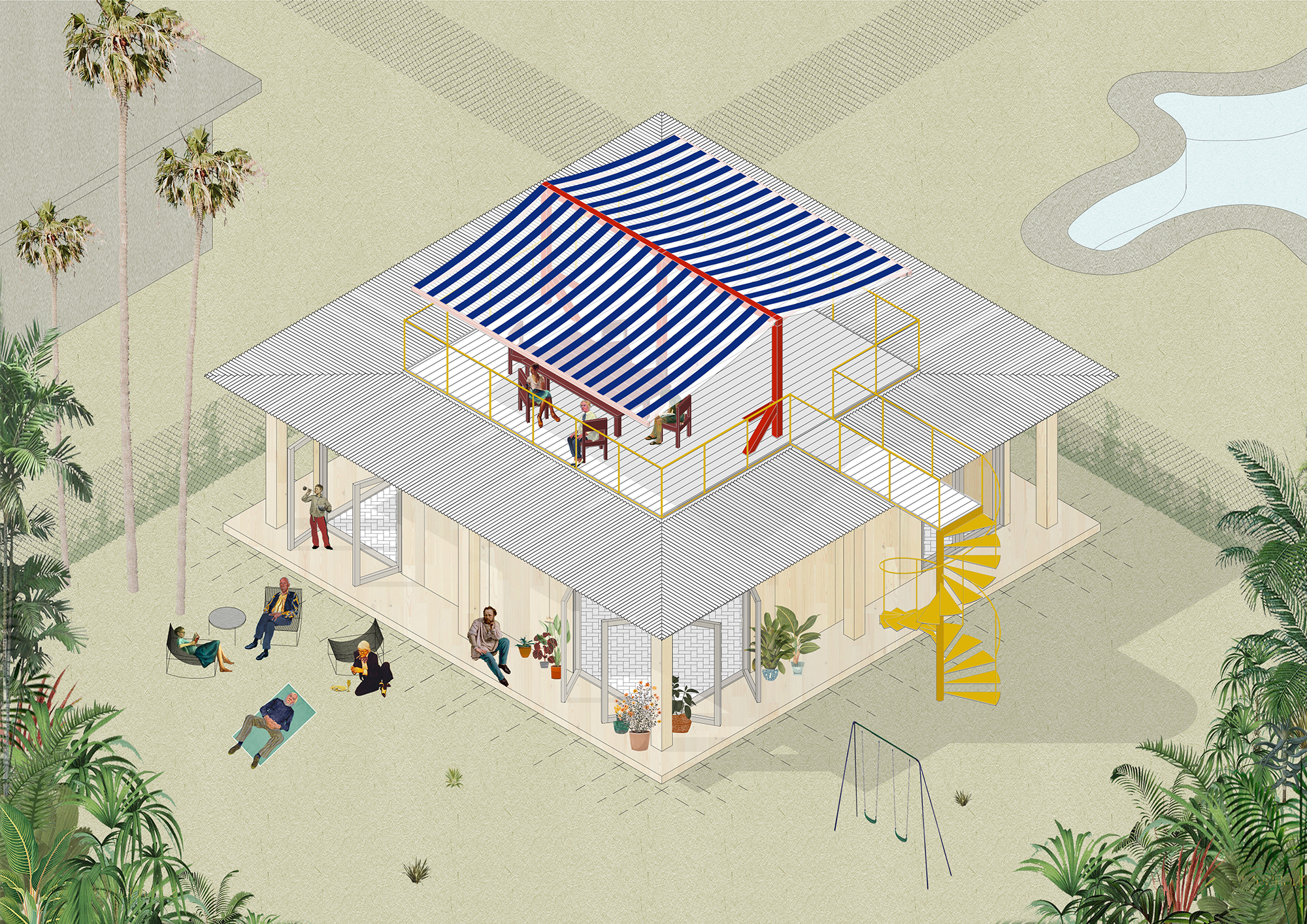
Exterior view of the Standard Plan design by Amunátegui Valdés Architects
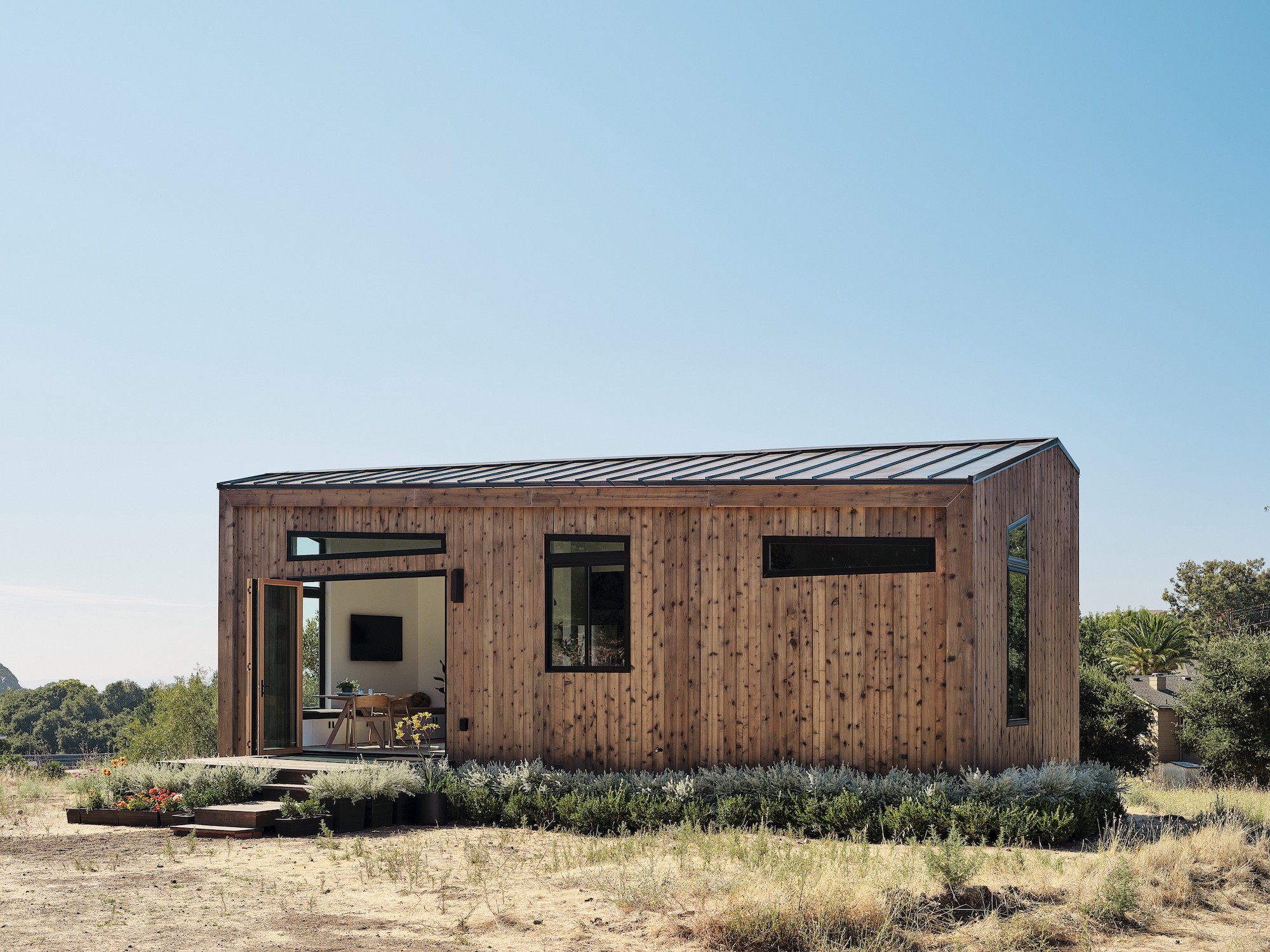
Exterior view of a modular design by Abodu
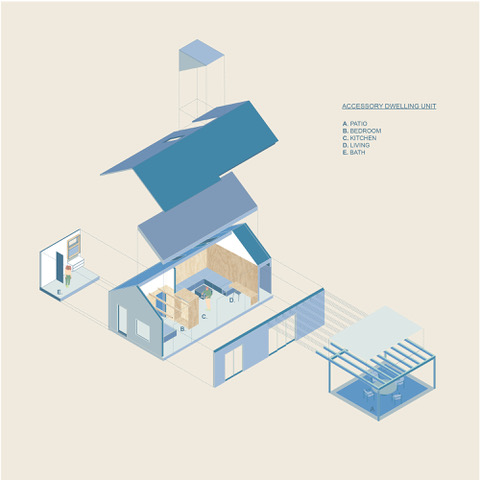
A diagram of the pre-approved ADU design by Design, Bitches
INFORMATION
Receive our daily digest of inspiration, escapism and design stories from around the world direct to your inbox.
Pei-Ru Keh is a former US Editor at Wallpaper*. Born and raised in Singapore, she has been a New Yorker since 2013. Pei-Ru held various titles at Wallpaper* between 2007 and 2023. She reports on design, tech, art, architecture, fashion, beauty and lifestyle happenings in the United States, both in print and digitally. Pei-Ru took a key role in championing diversity and representation within Wallpaper's content pillars, actively seeking out stories that reflect a wide range of perspectives. She lives in Brooklyn with her husband and two children, and is currently learning how to drive.
-
 Art and culture editor Hannah Silver's top ten interviews of 2025
Art and culture editor Hannah Silver's top ten interviews of 2025Glitching, coding and painting: 2025 has been a bumper year for art and culture. Here, Art and culture editor Hannah Silver selects her favourite moments
-
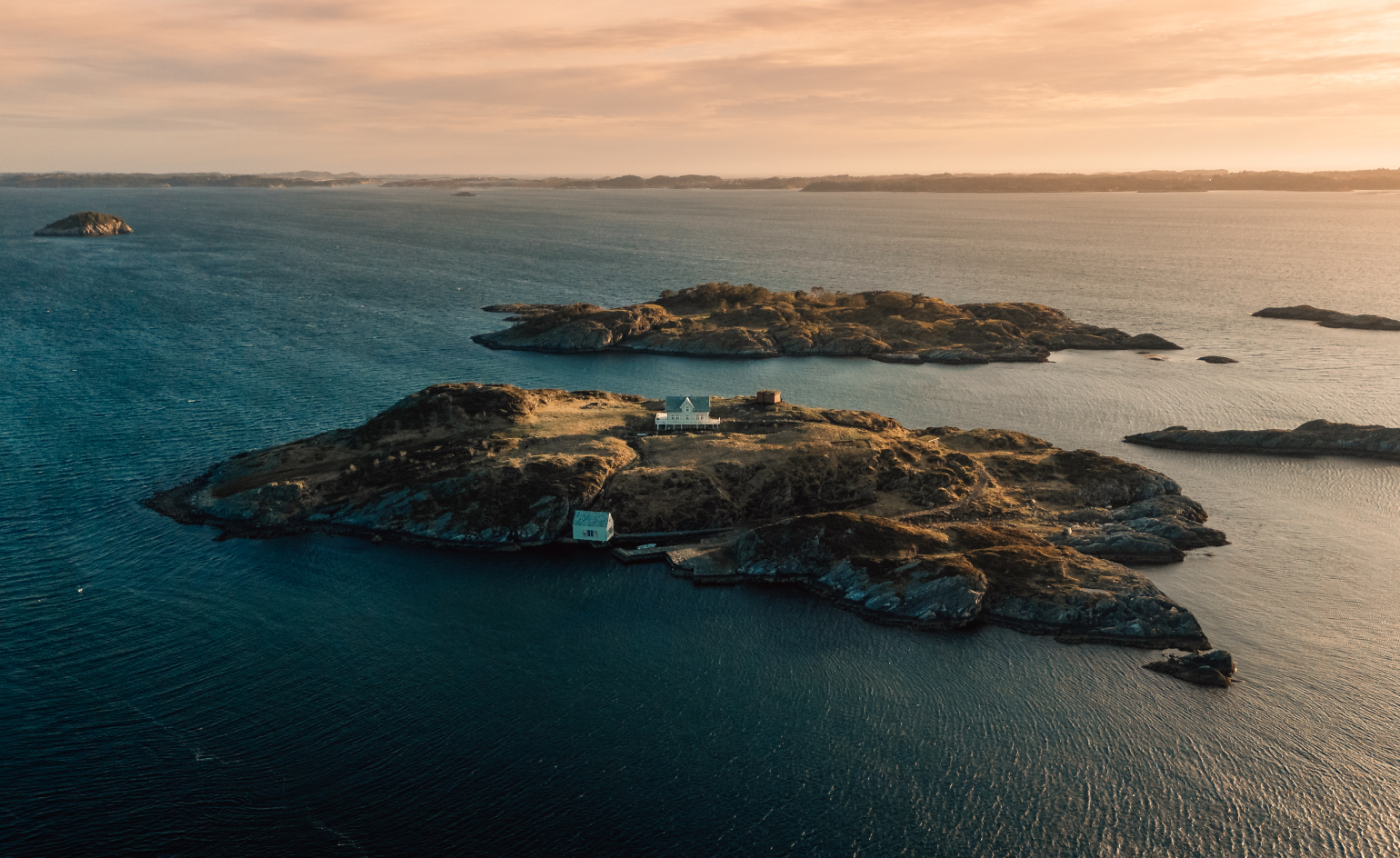 In Norway, remoteness becomes the new luxury
In Norway, remoteness becomes the new luxuryAcross islands and fjords, a new wave of design-led hideaways is elevating remoteness into a refined, elemental form of luxury
-
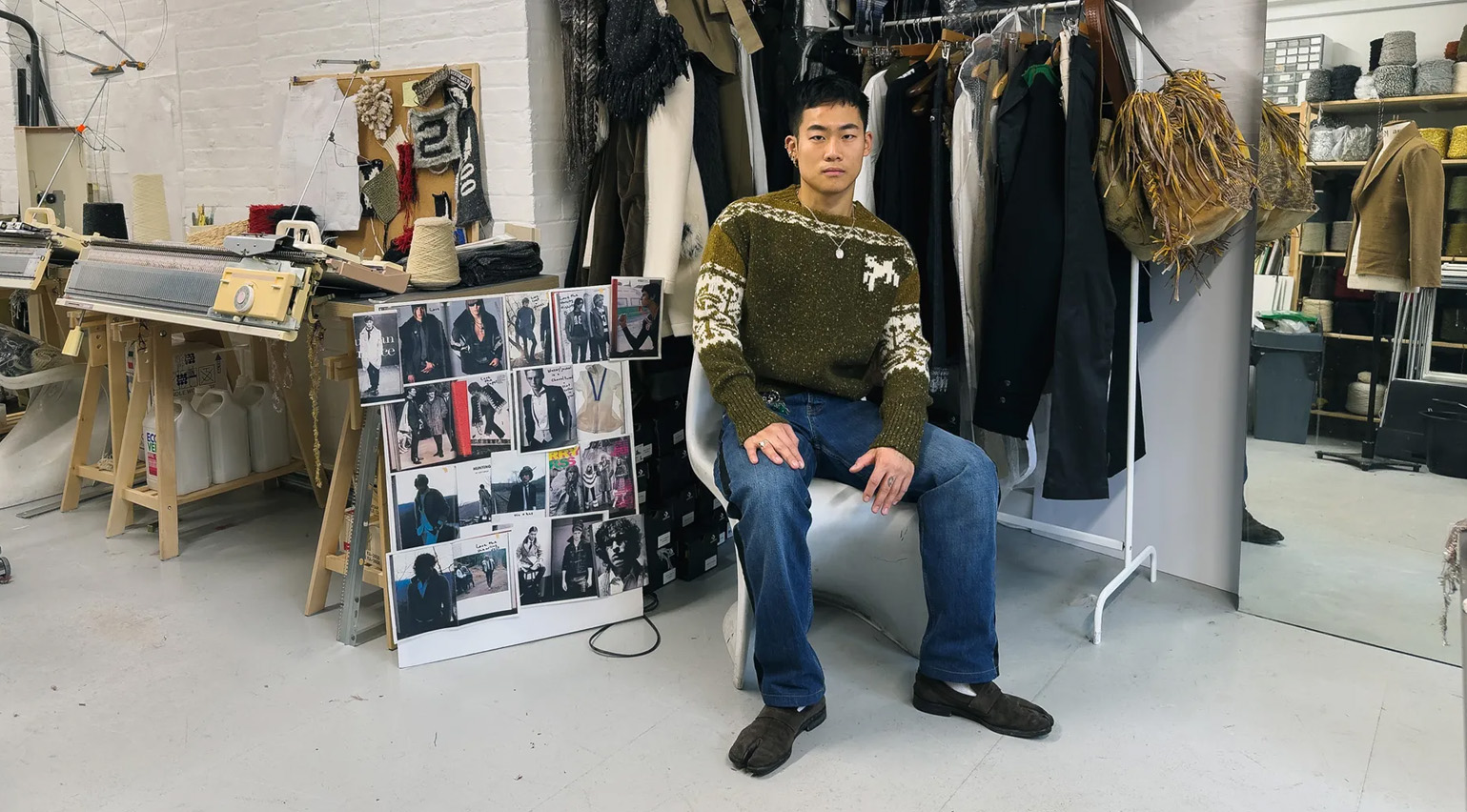 The rising style stars of 2026: Oscar Ouyang is taking knitwear into new realms
The rising style stars of 2026: Oscar Ouyang is taking knitwear into new realmsAs part of the January 2026 Next Generation issue of Wallpaper*, we meet fashion’s next generation. Born in Beijing, Central Saint Martins graduate Oscar Ouyang is inspired by anime, medieval folklore and his friends’ wardrobes
-
 Step inside this resilient, river-facing cabin for a life with ‘less stuff’
Step inside this resilient, river-facing cabin for a life with ‘less stuff’A tough little cabin designed by architects Wittman Estes, with a big view of the Pacific Northwest's Wenatchee River, is the perfect cosy retreat
-
 Remembering Robert A.M. Stern, an architect who discovered possibility in the past
Remembering Robert A.M. Stern, an architect who discovered possibility in the pastIt's easy to dismiss the late architect as a traditionalist. But Stern was, in fact, a design rebel whose buildings were as distinctly grand and buttoned-up as his chalk-striped suits
-
 Own an early John Lautner, perched in LA’s Echo Park hills
Own an early John Lautner, perched in LA’s Echo Park hillsThe restored and updated Jules Salkin Residence by John Lautner is a unique piece of Californian design heritage, an early private house by the Frank Lloyd Wright acolyte that points to his future iconic status
-
 The Stahl House – an icon of mid-century modernism – is for sale in Los Angeles
The Stahl House – an icon of mid-century modernism – is for sale in Los AngelesAfter 65 years in the hands of the same family, the home, also known as Case Study House #22, has been listed for $25 million
-
 Houston's Ismaili Centre is the most dazzling new building in America. Here's a look inside
Houston's Ismaili Centre is the most dazzling new building in America. Here's a look insideLondon-based architect Farshid Moussavi designed a new building open to all – and in the process, has created a gleaming new monument
-
 Frank Lloyd Wright’s Fountainhead will be opened to the public for the first time
Frank Lloyd Wright’s Fountainhead will be opened to the public for the first timeThe home, a defining example of the architect’s vision for American design, has been acquired by the Mississippi Museum of Art, which will open it to the public, giving visitors the chance to experience Frank Lloyd Wright’s genius firsthand
-
 Clad in terracotta, these new Williamsburg homes blend loft living and an organic feel
Clad in terracotta, these new Williamsburg homes blend loft living and an organic feelThe Williamsburg homes inside 103 Grand Street, designed by Brooklyn-based architects Of Possible, bring together elegant interiors and dramatic outdoor space in a slick, stacked volume
-
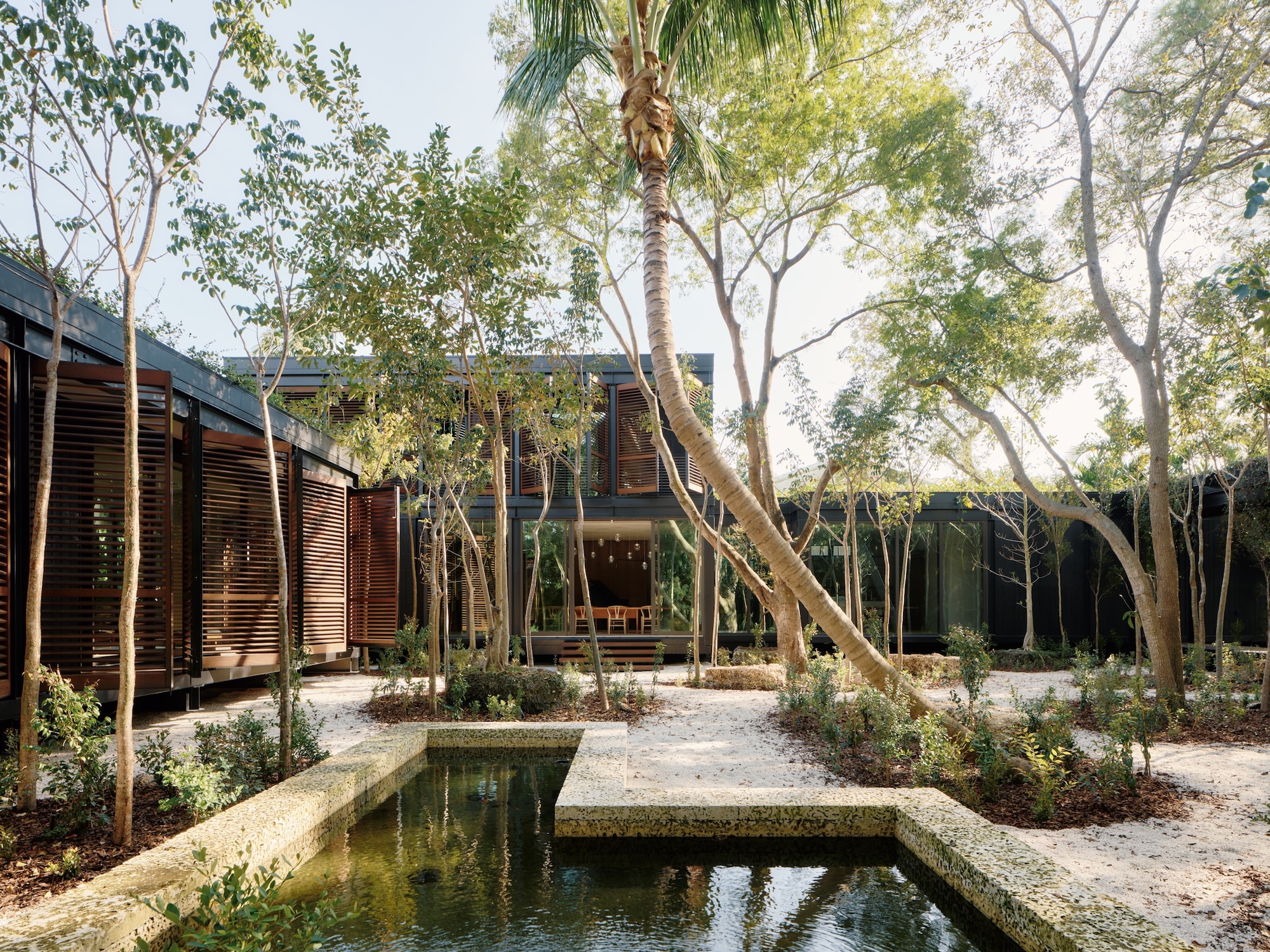 This ethereal Miami residence sprouted out of a wild, jungle-like garden
This ethereal Miami residence sprouted out of a wild, jungle-like gardenA Miami couple tapped local firm Brillhart Architecture to design them a house that merged Florida vernacular, Paul Rudolph and 'too many plants to count’