Ace Hotel Toronto by Shim-Sutcliffe blends community spirit and Canadian soul
Ace Hotel Toronto brings the iconic hotel brand's community spirit to Canada with a design by local architecture studio Shim-Sutcliffe
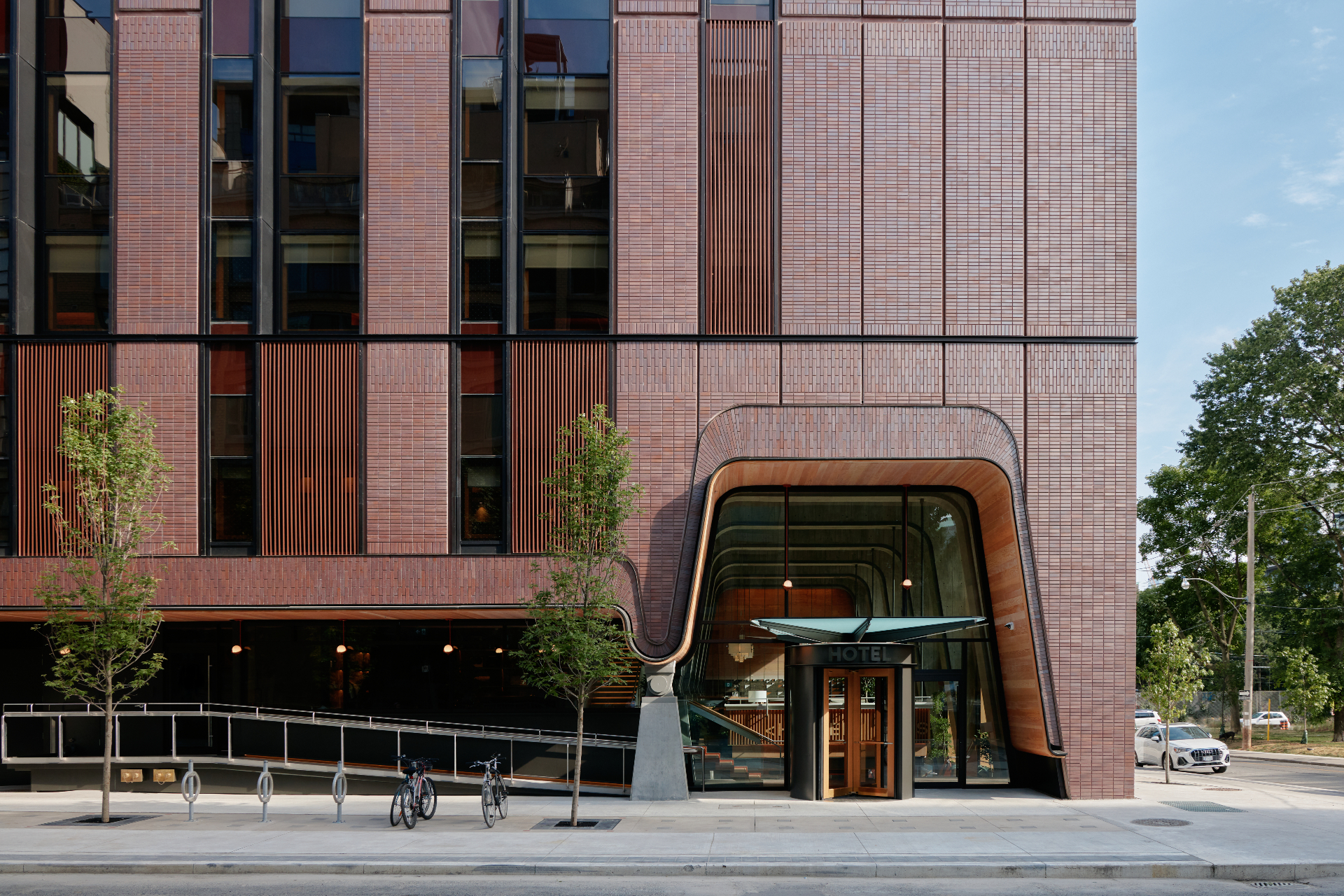
For over two decades, the Ace Hotel has stood for fostering community, whether it’s in providing guests with an insider’s view into each of its locations, or welcoming locals to use its lobbies, restaurants and public spaces for work, play or however they may seem fit. In its latest opening in Toronto, the Ace’s commitment to this cause has been multiplied, not least in the commissioning of a new building, designed by the Toronto firm Shim-Sutcliffe Architects. While in the past, the hotel would usually co-opt an existing building and transform it into its own, Ace Hotel Toronto has been designed and built expressly for the hotel’s purposes.
Inside Ace Hotel Toronto
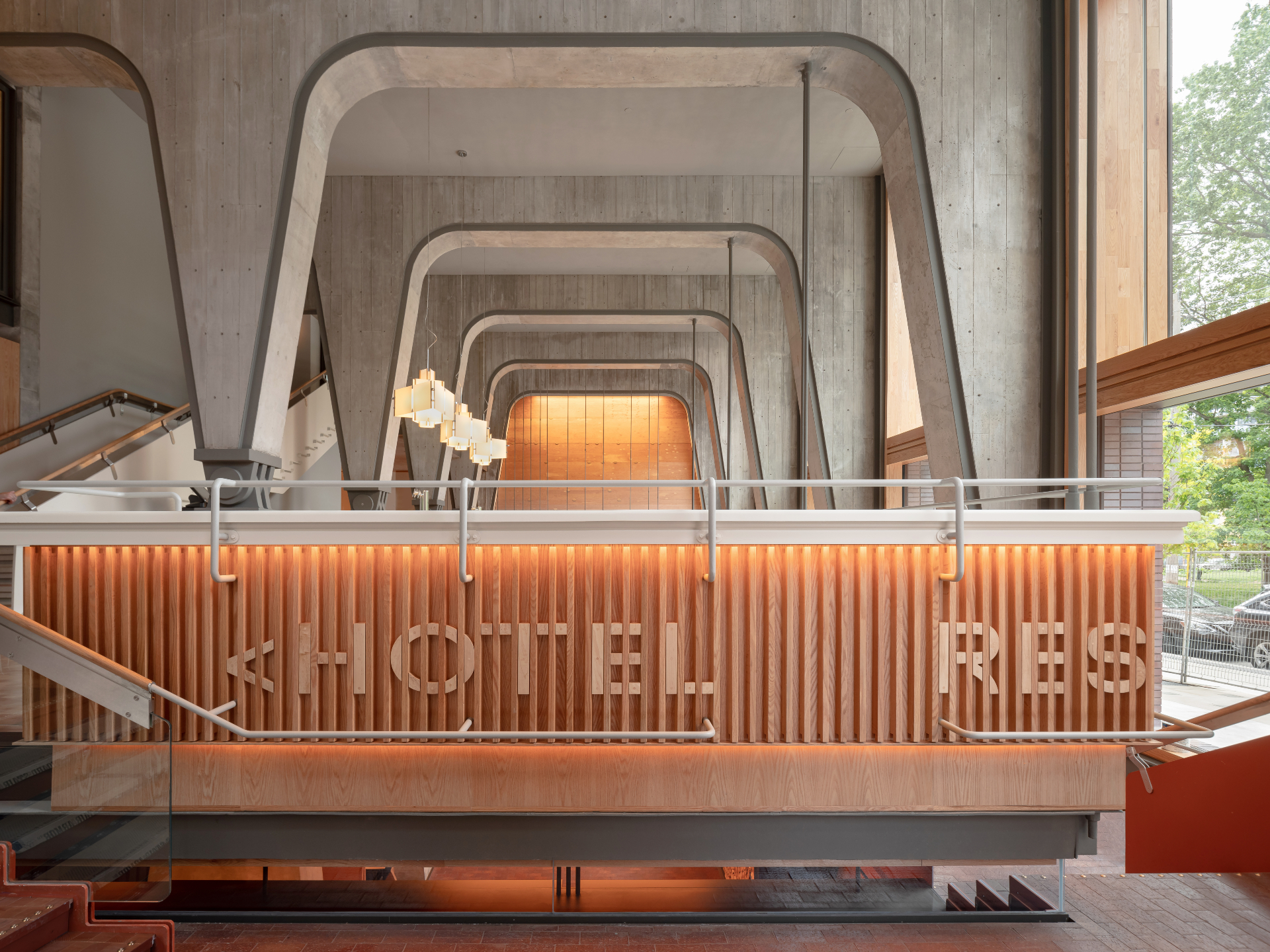
Inspired to create a structure evocative of Canada to mark the hotel’s first home in the country, Shim-Sutcliffe Architects honed in on a material palette and design language that speaks to Toronto’s past and its present. The hotel is located on a peaceful, parkside corner in the city’s once vibrant Garment District, an area known for its red brick factories and warehouses at the turn of the 20th century, few of which remain today.
The distinctive brick, which became a hallmark of Toronto’s architectural identity due to rich clay deposits found in nearby Don Valley that resulted in up to 43 million bricks being pressed in the 1890s, has been adapted into the hotel’s red clay façade to remind passers-by of an era before green glassy highrises were a thing. Mounted in double-height panels that clad the building, the brick bestows the 14-storey hotel with a warmth and tactility, while effortlessly embedding it within the surrounding cityscape.
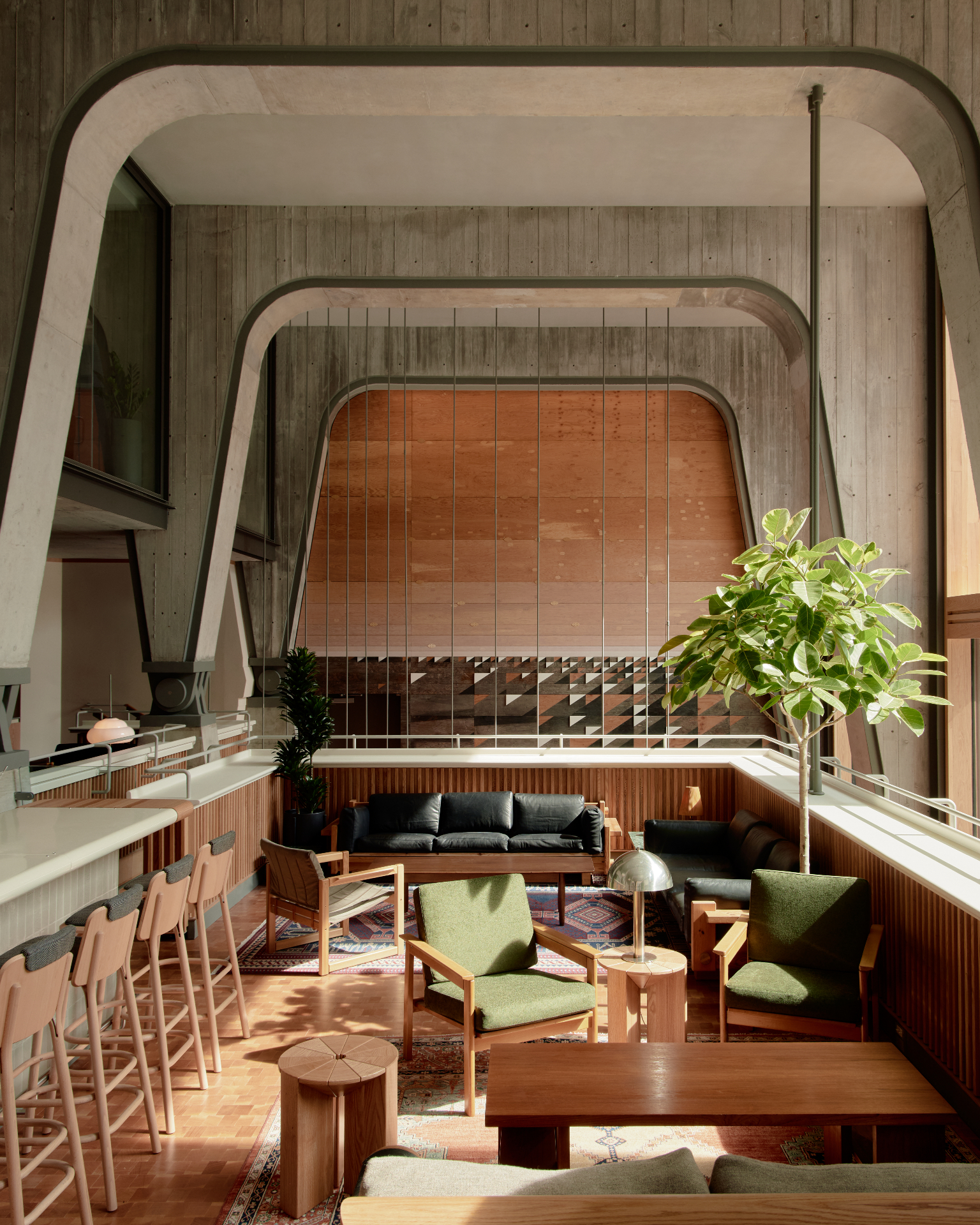
On the inside, the drama continues with a cascade of poured-in-place concrete structural arches that rise from the sub-ground level to one level above. Accented with steel edges, each frame terminates in an oversized knuckle that transfers the load from the hotel rooms above to the building’s foundations.
Suspended below these arches is the Lobby Bar, a floating tray-like platform that hangs from steel rods dropping down from the central concrete structure. The lobby is an inviting refuge for guests and locals alike, featuring a wooden butcher-block floor made from end grain Douglas fir, furniture created by designer Garth Roberts in collaboration with Atelier Ace, a white glazed-brick bar and floor-to-ceiling windows with views onto the park.
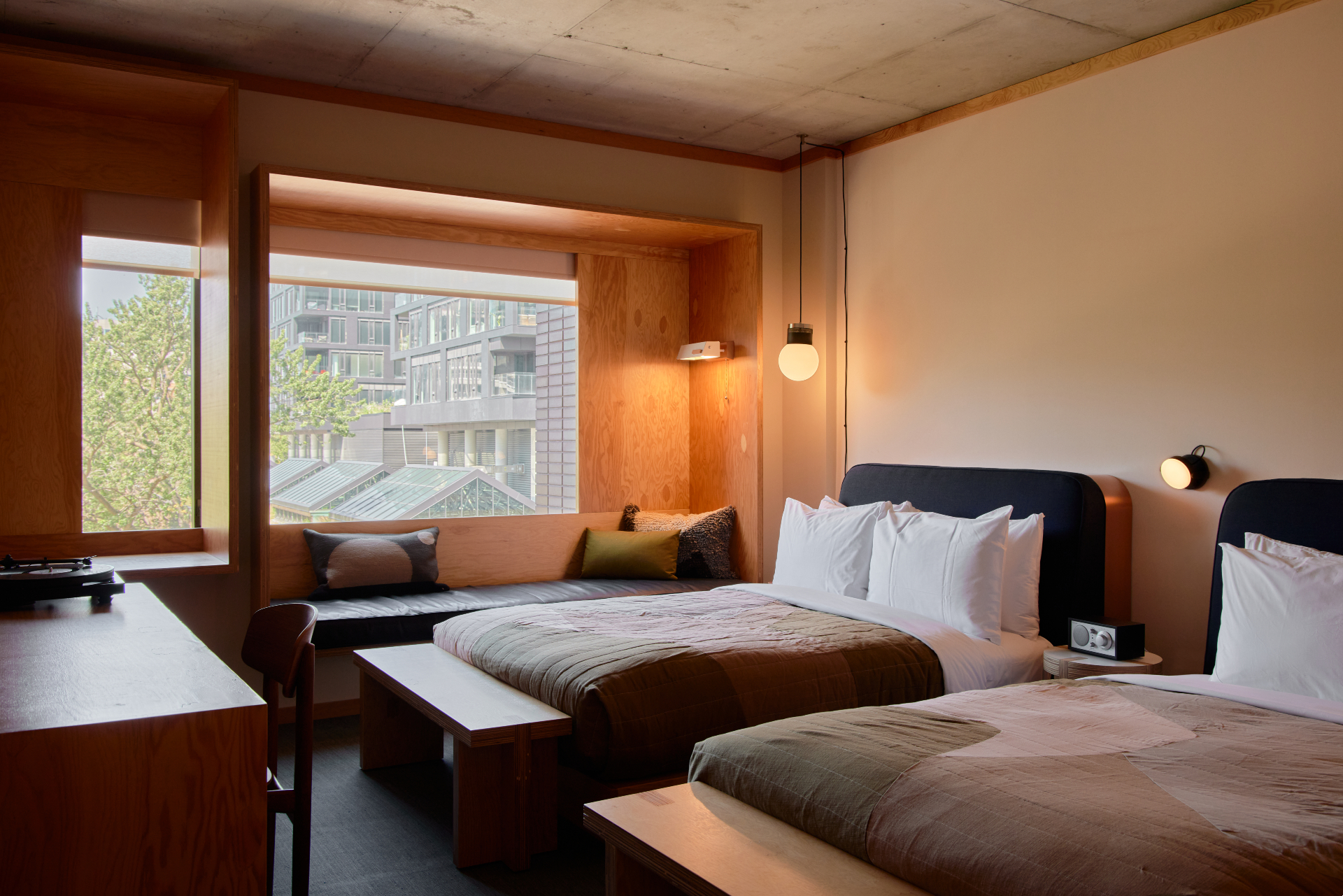
‘Our basic proposition was to make a building that looked like it had already been there, and then to do an insertion into it, which is the lobby, to confuse that issue, ’ says Howard Sutcliffe. ‘Because there’s a slight slope on the side going south, we figured we would pull up and lift the floor, so that we could get decent light into the lower level. It was all very pragmatic but also pretty effective in the end. You come in and get a sense of all these different spaces.’
On the level below, two different staircases lead visitors to Alder, the hotel’s restaurant helmed by local chef Patrick Kriss, with a woodfired grill. Half buried in the earth but benefiting from floods of natural light, the cavernous space features in-laid brick flooring, bush-hammered concrete walls and banquettes tucked within the steel structural frames from above, creating a seamless continuity between both spaces. This is further enhanced by reupholstered vintage chairs, a captivating copper and black wood bar and Shim-Sutcliffe Architects’ custom-designed copper lanterns which bring a luminosity to the concrete space.
Receive our daily digest of inspiration, escapism and design stories from around the world direct to your inbox.
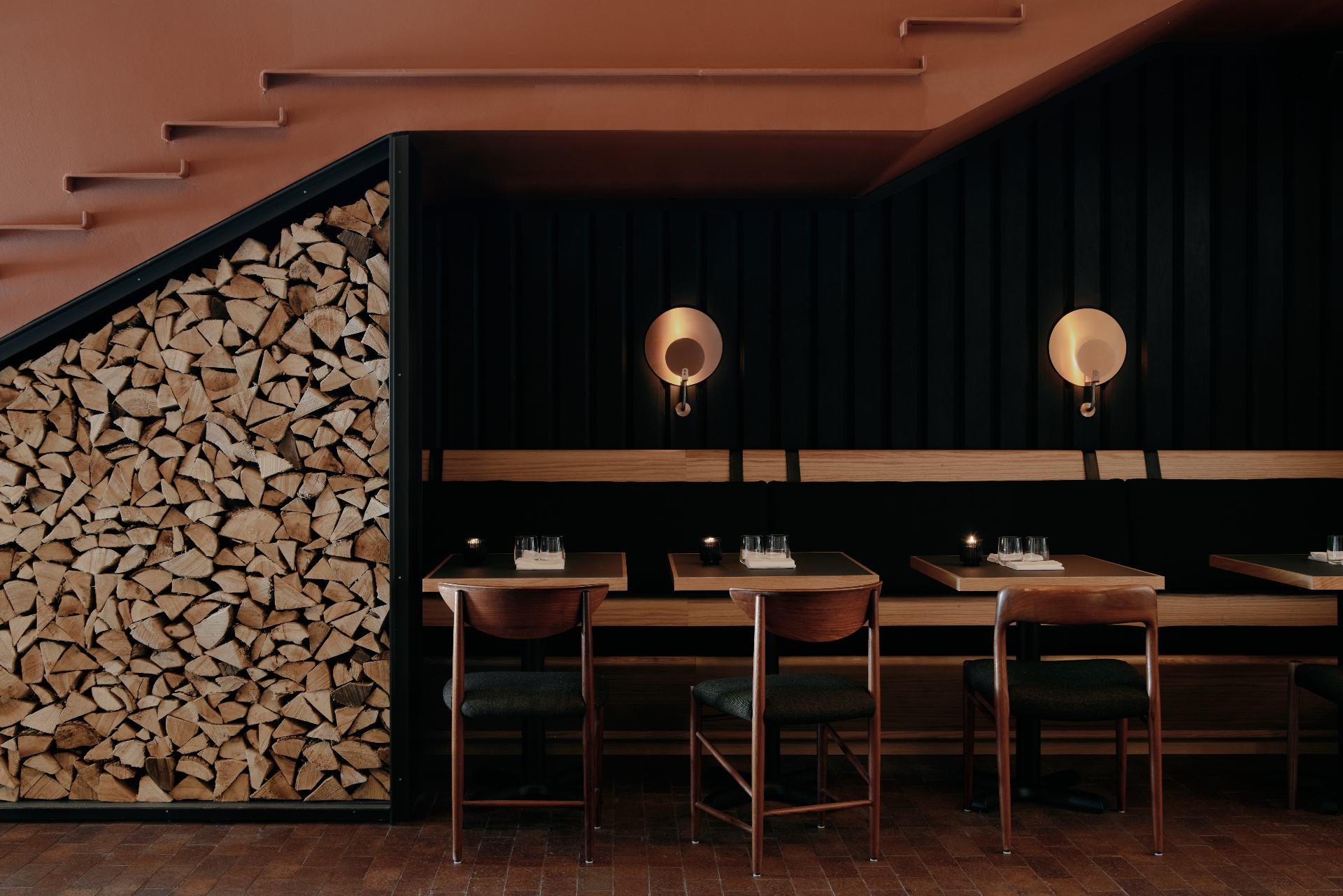
In the 123 guest rooms upstairs, the spaces have been individually treated depending on the layout, with a handpicked selection of art, music, snacks and beverages. Evocative of a wood cabin in the Canadian countryside, the rooms feature deeply recessed windows, leather-covered window benches, custom-made quilts by the Canadian artist Kyle Parent using deadstock fabrics, and copper headboards, tables and chairs by Atelier Ace. Douglas fir panelling not only frames each of the windows, but also the room’s entryways and various living areas, serving as a visual point of delineation while maintaining the space’s open feel.
Soon to come is Evangeline, the rooftop bar, wrapped on two sides by an outdoor terrace. ‘The fact that it’s a simple building that has a richness to it, I think that’s interesting and resonates with a lot of people,’ Sutcliffe concludes. ‘Ace has done some amazing things in a fairly crowded and competitive market. They’ve continued to do authentic work.
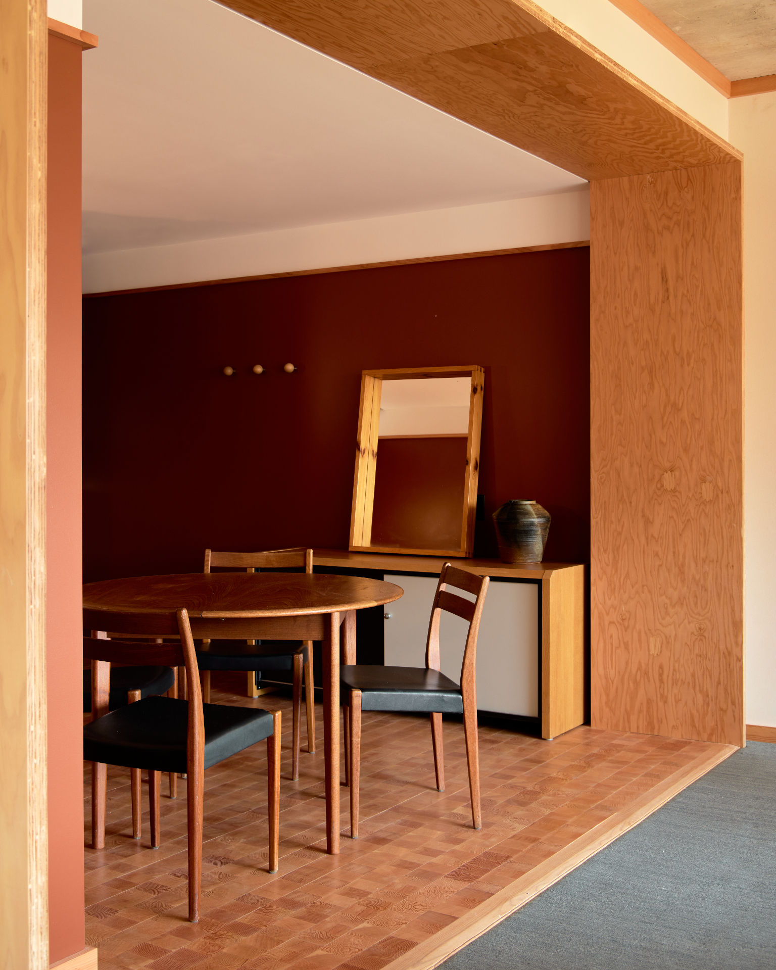

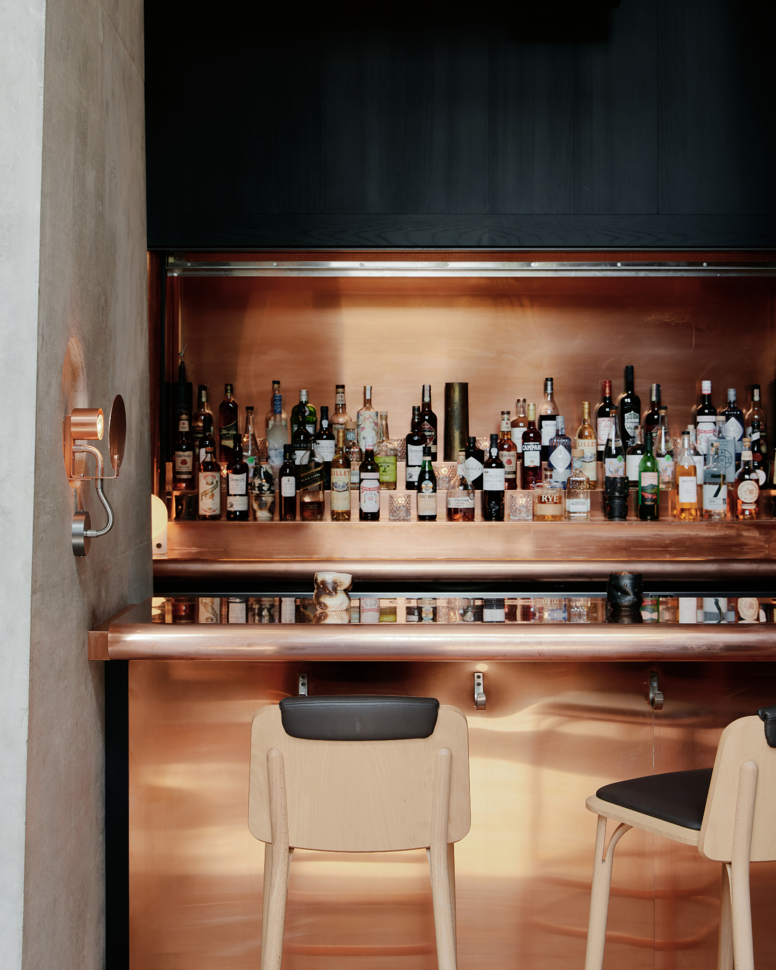
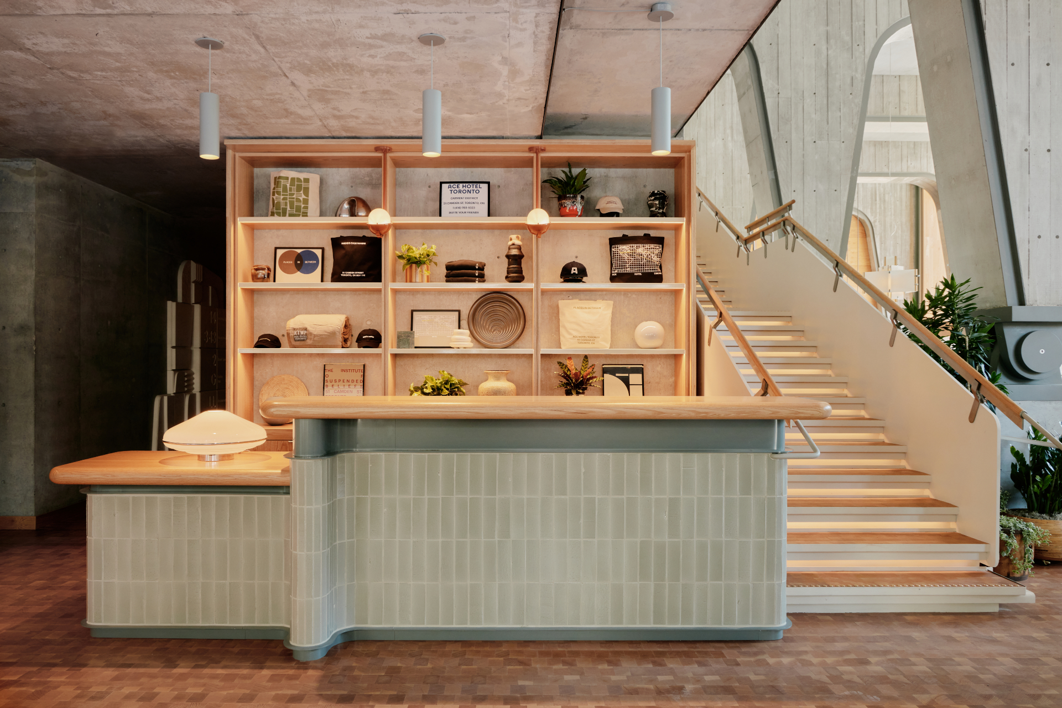
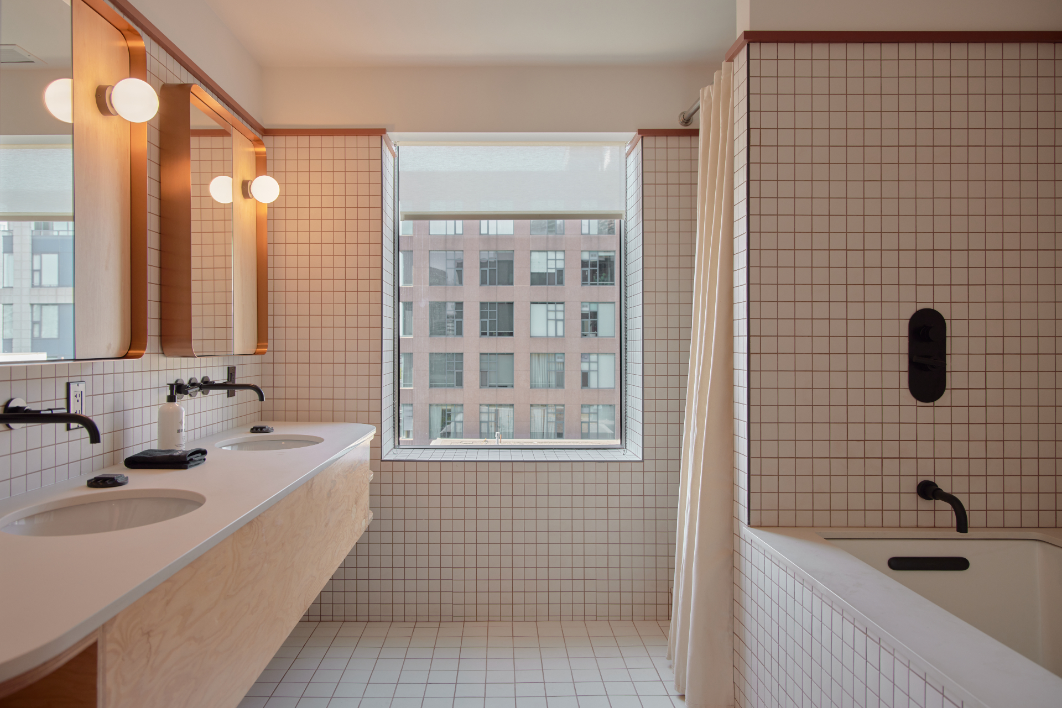
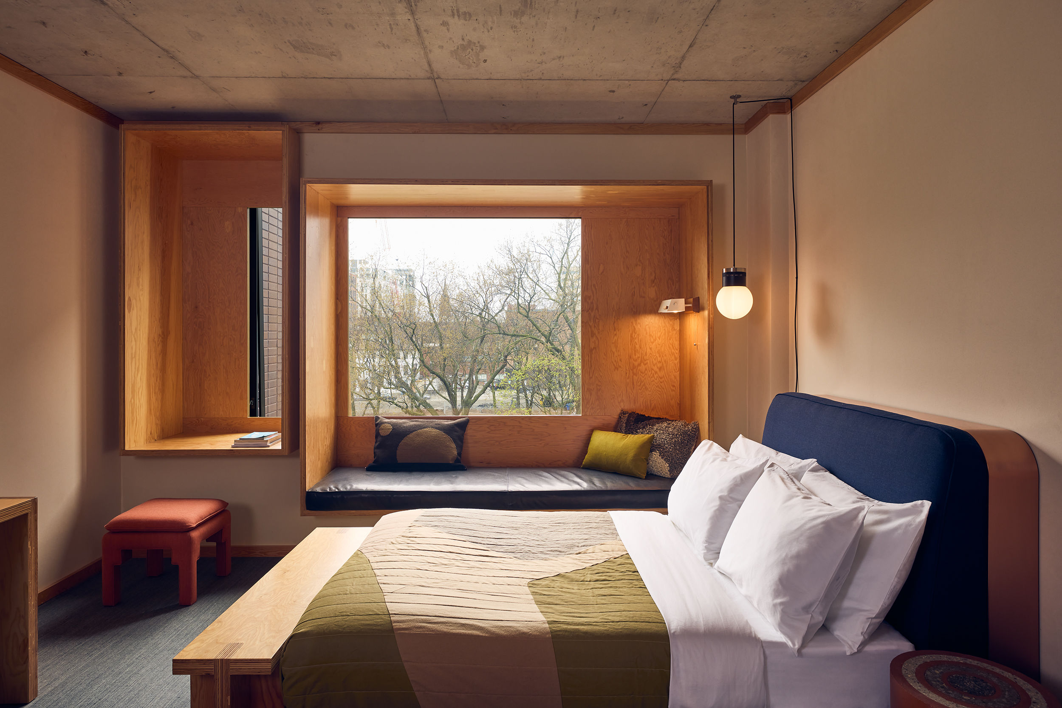
INFORMATION
Pei-Ru Keh is a former US Editor at Wallpaper*. Born and raised in Singapore, she has been a New Yorker since 2013. Pei-Ru held various titles at Wallpaper* between 2007 and 2023. She reports on design, tech, art, architecture, fashion, beauty and lifestyle happenings in the United States, both in print and digitally. Pei-Ru took a key role in championing diversity and representation within Wallpaper's content pillars, actively seeking out stories that reflect a wide range of perspectives. She lives in Brooklyn with her husband and two children, and is currently learning how to drive.
-
 Click to buy: how will we buy watches in 2026?
Click to buy: how will we buy watches in 2026?Time was when a watch was bought only in a shop - the trying on was all part of the 'white glove' sales experience. But can the watch industry really put off the digital world any longer?
-
 Don't miss these art exhibitions to see in January
Don't miss these art exhibitions to see in JanuaryStart the year with an inspiring dose of culture - here are the best things to see in January
-
 Unmissable fashion exhibitions to add to your calendar in 2026
Unmissable fashion exhibitions to add to your calendar in 2026From a trip back to the 1990s at Tate Britain to retrospectives on Schiaparelli, Madame Grès and Vivienne Westwood, 2026 looks set to continue the renaissance of the fashion exhibition
-
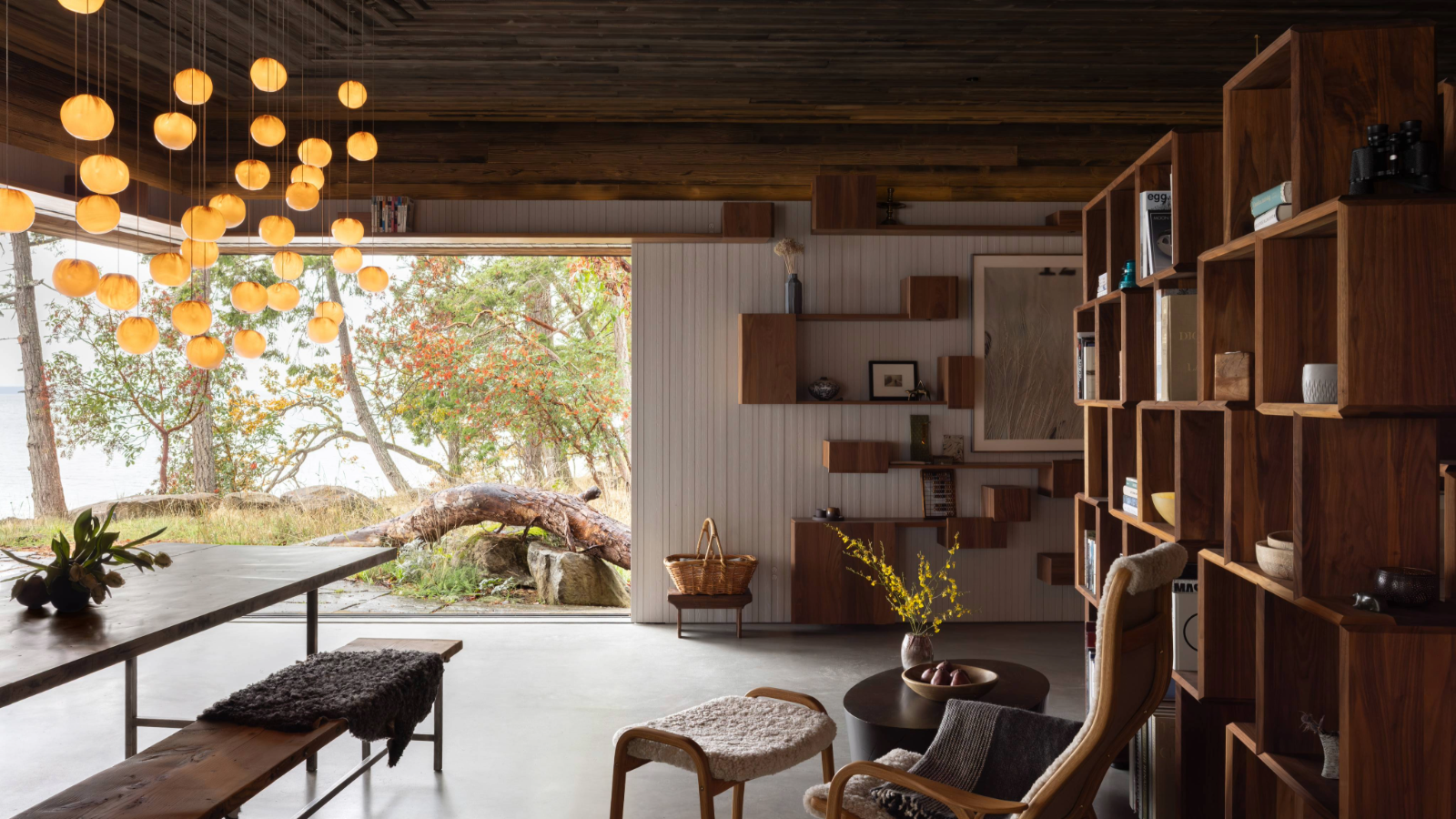 This retreat deep in the woods of Canada takes visitors on a playful journey
This retreat deep in the woods of Canada takes visitors on a playful journey91.0 Bridge House, a new retreat by Omer Arbel, is designed like a path through the forest, suspended between ferns and tree canopy in the Gulf Island archipelago
-
 The Architecture Edit: Wallpaper’s houses of the month
The Architecture Edit: Wallpaper’s houses of the monthFrom Malibu beach pads to cosy cabins blanketed in snow, Wallpaper* has featured some incredible homes this month. We profile our favourites below
-
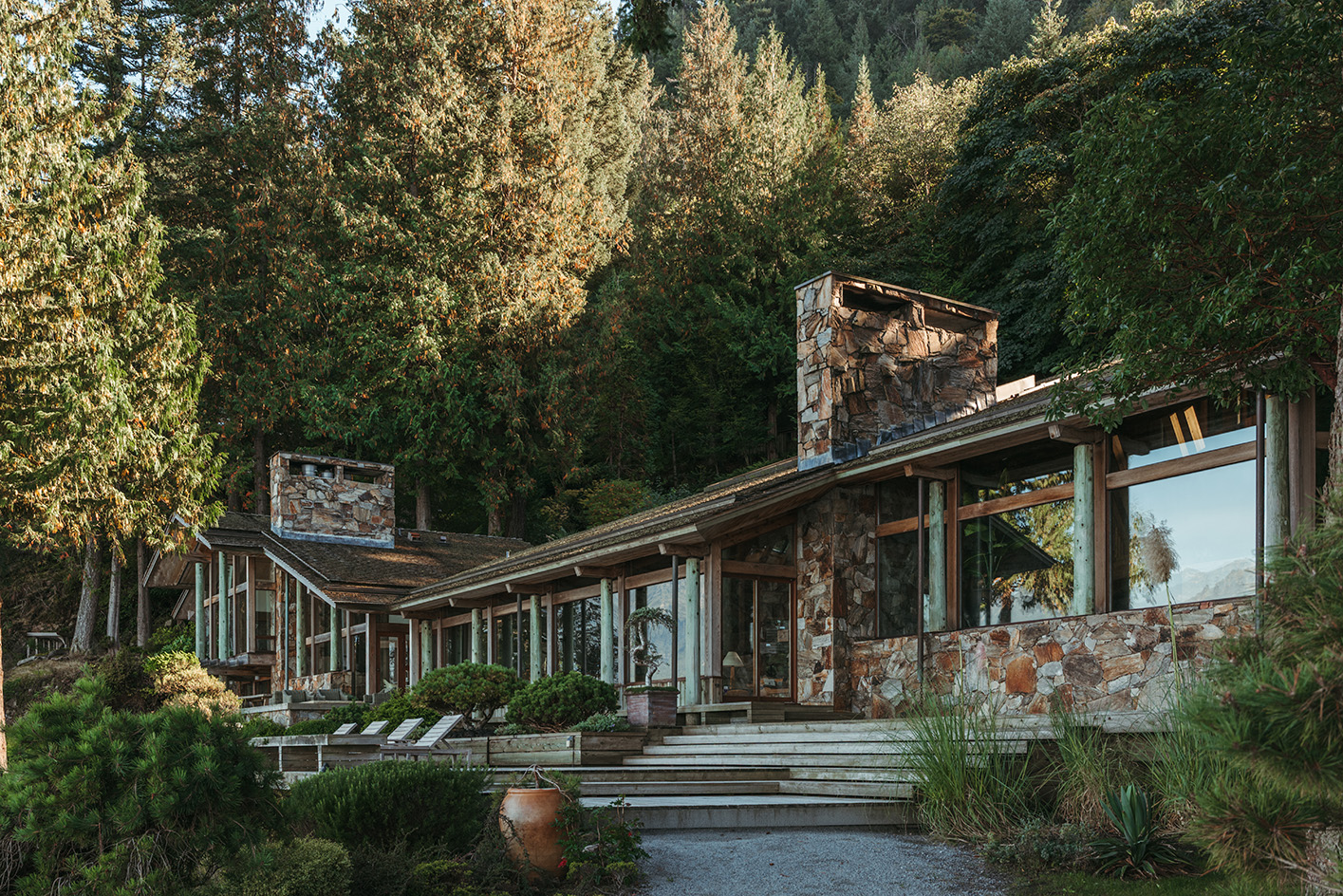 Explore the riches of Morse House, the Canadian modernist gem on the market
Explore the riches of Morse House, the Canadian modernist gem on the marketMorse House, designed by Thompson, Berwick & Pratt Architects in 1982 on Vancouver's Bowen Island, is on the market – might you be the new custodian of its modernist legacy?
-
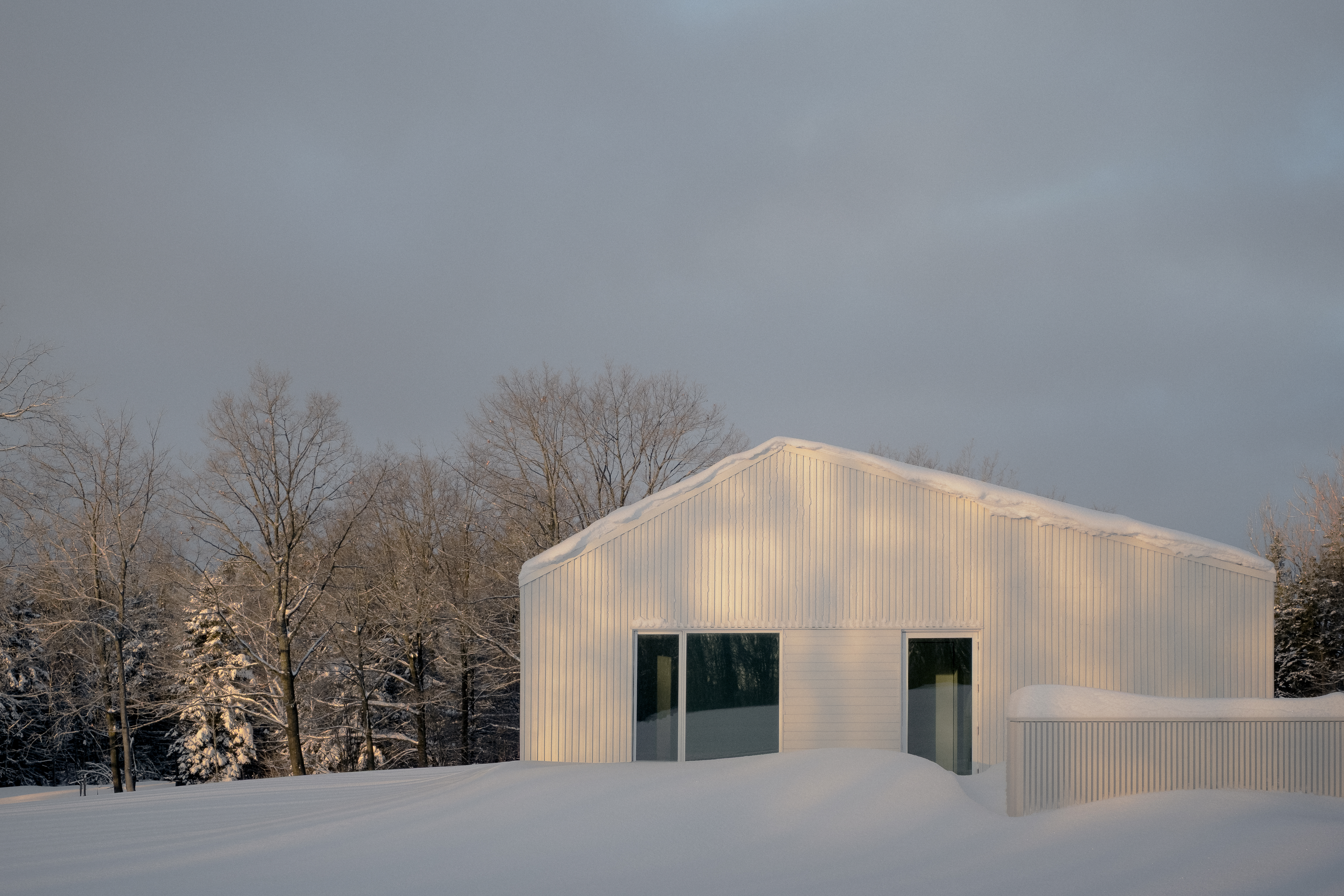 Cosy up in a snowy Canadian cabin inspired by utilitarian farmhouses
Cosy up in a snowy Canadian cabin inspired by utilitarian farmhousesTimbertop is a minimalist shelter overlooking the woodland home of wild deer, porcupines and turkeys
-
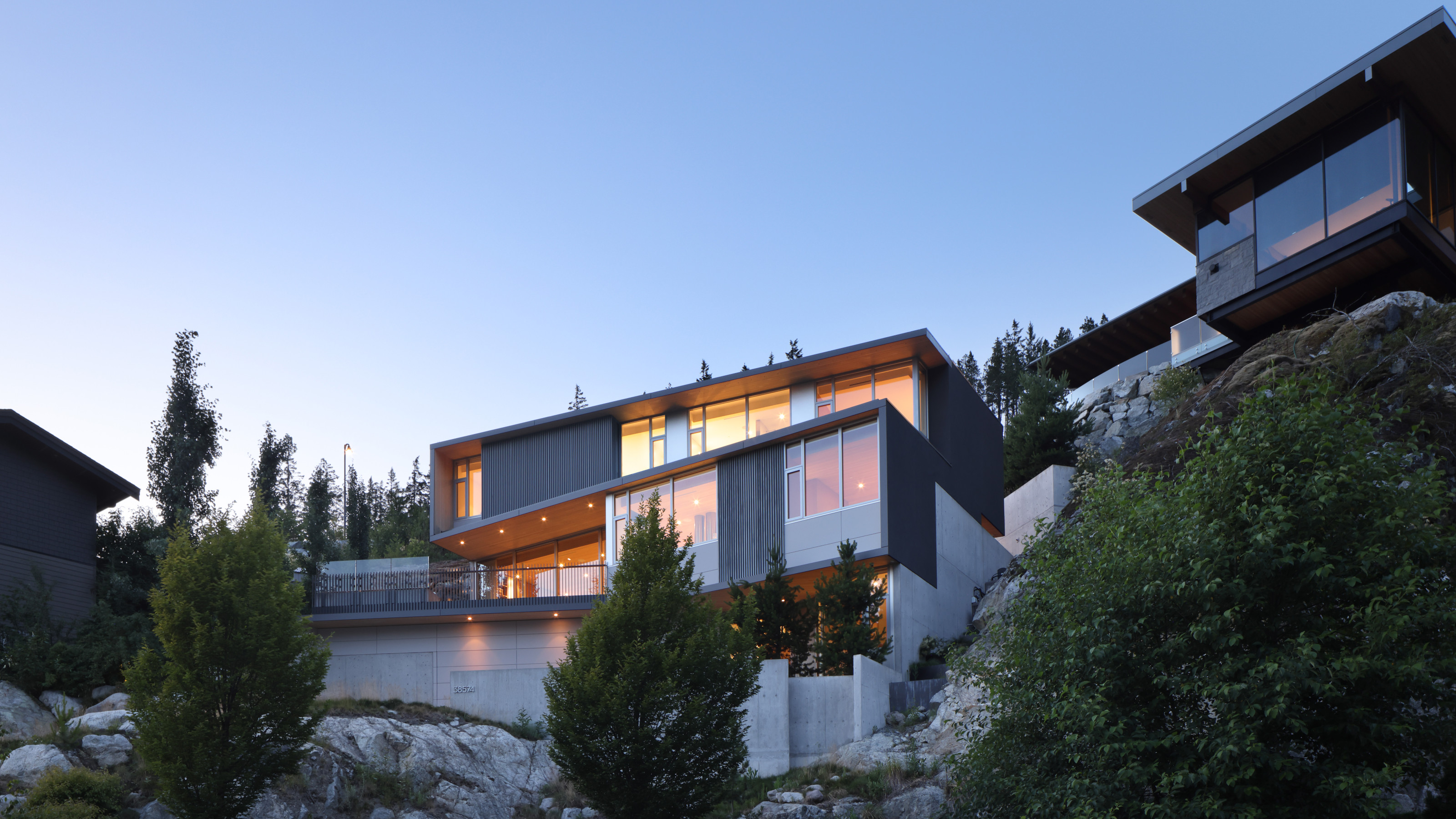 Buy yourself a Sanctuary, a serene house above the British Columbia landscape
Buy yourself a Sanctuary, a serene house above the British Columbia landscapeThe Sanctuary was designed by BattersbyHowat for clients who wanted a contemporary home that was also a retreat into nature. Now it’s on the market via West Coast Modern
-
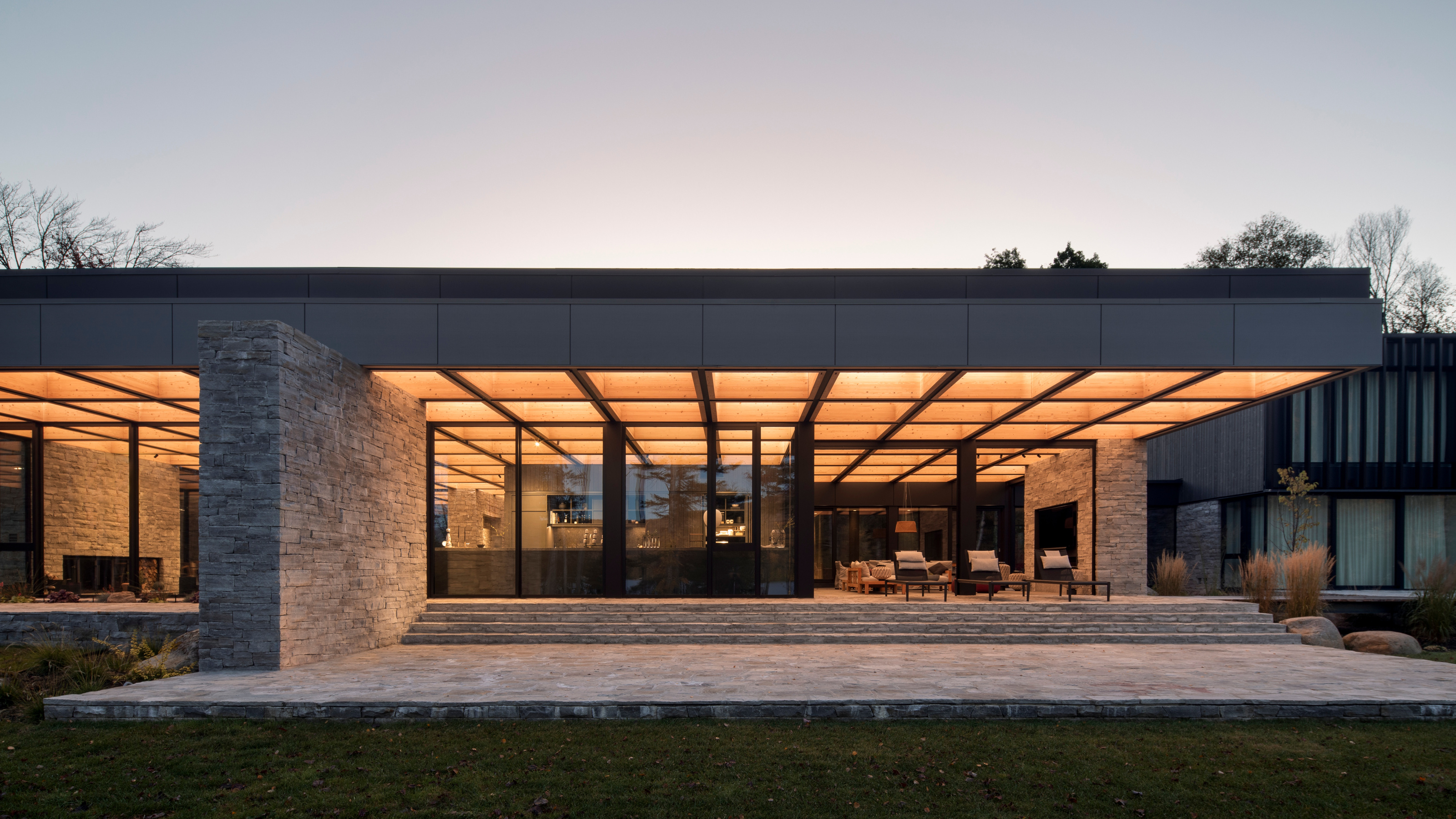 La Maison de la Baie de l’Ours melds modernism into the shores of a Québécois lake
La Maison de la Baie de l’Ours melds modernism into the shores of a Québécois lakeACDF Architecture’s grand family retreat in Quebec offers a series of flowing living spaces and private bedrooms beneath a monumental wooden roof
-
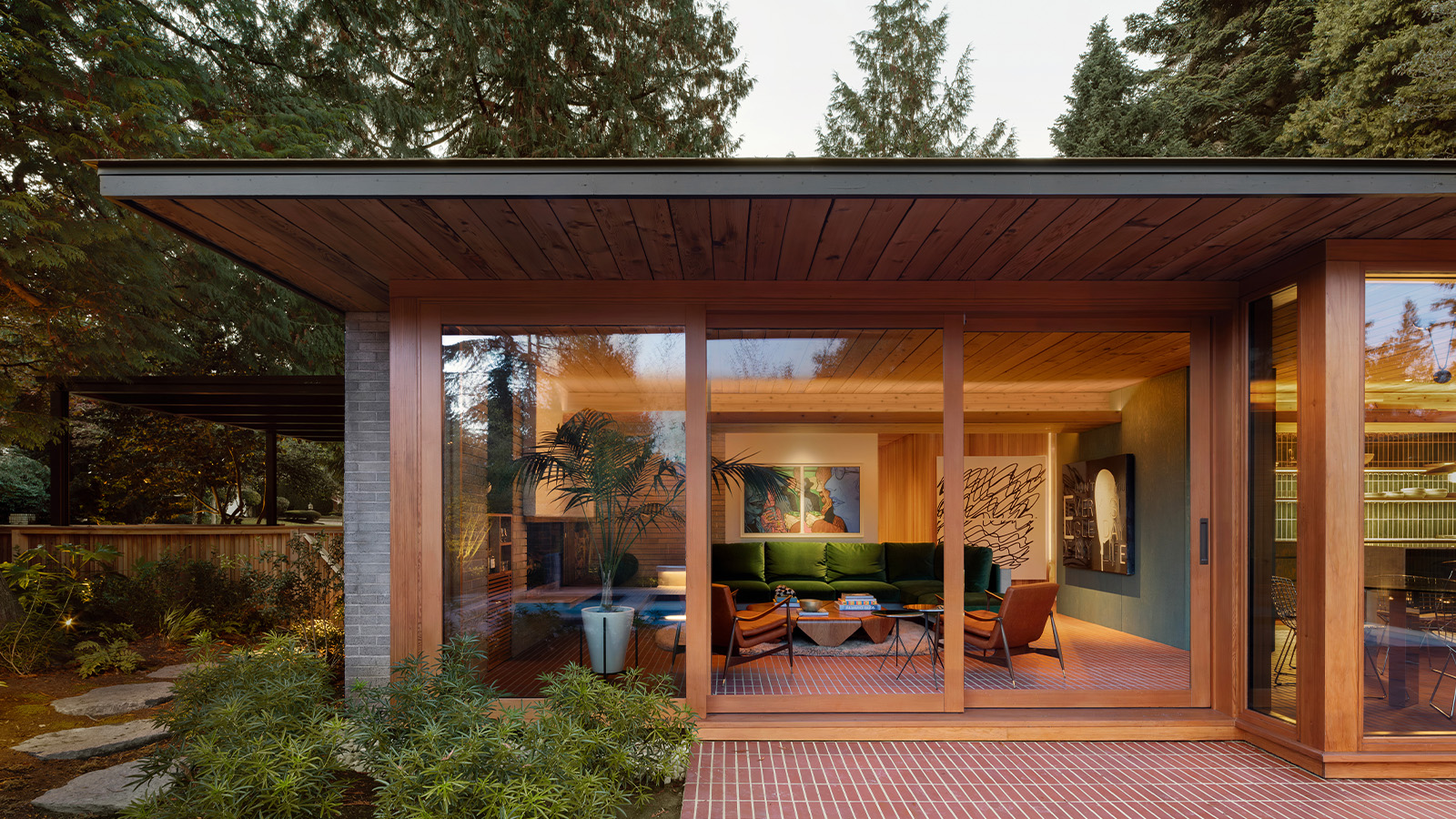 Peel back maple branches to reveal this cosy midcentury Vancouver gem
Peel back maple branches to reveal this cosy midcentury Vancouver gemOsler House, a midcentury Vancouver home, has been refreshed by Scott & Scott Architects, who wanted to pay tribute to the building's 20th-century modernist roots
-
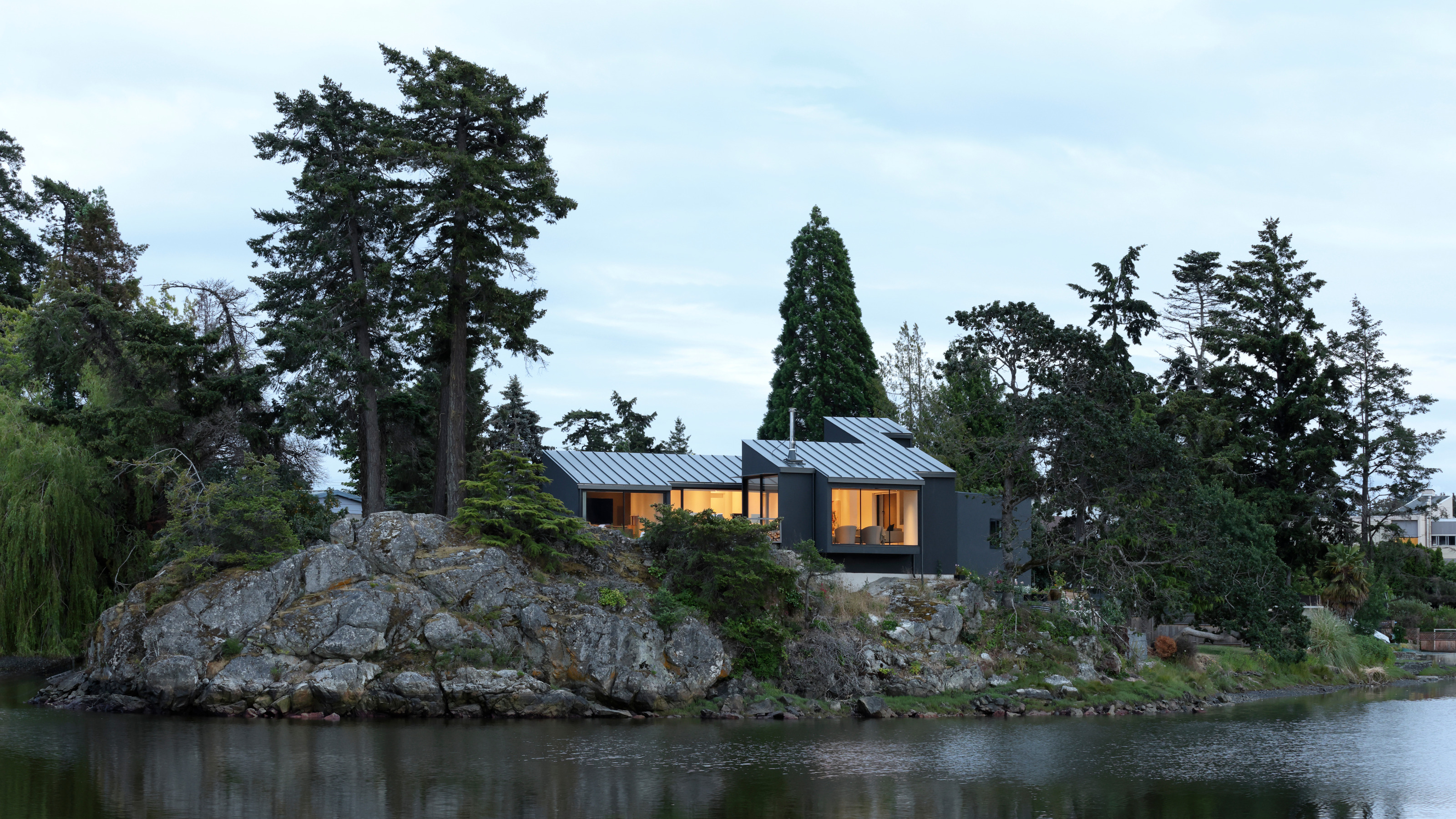 A spectacular waterside house in Canada results from a radical overhaul
A spectacular waterside house in Canada results from a radical overhaulSplyce Design’s Shoreline House occupies an idyllic site in British Columbia. Refurbished and updated, the structure has been transformed into a waterside retreat