Material matters at Achilles House, a London house full of light and texture
ConForm Architects has created Achilles House, featuring an elegant marble kitchen that extends the Hampstead home with style
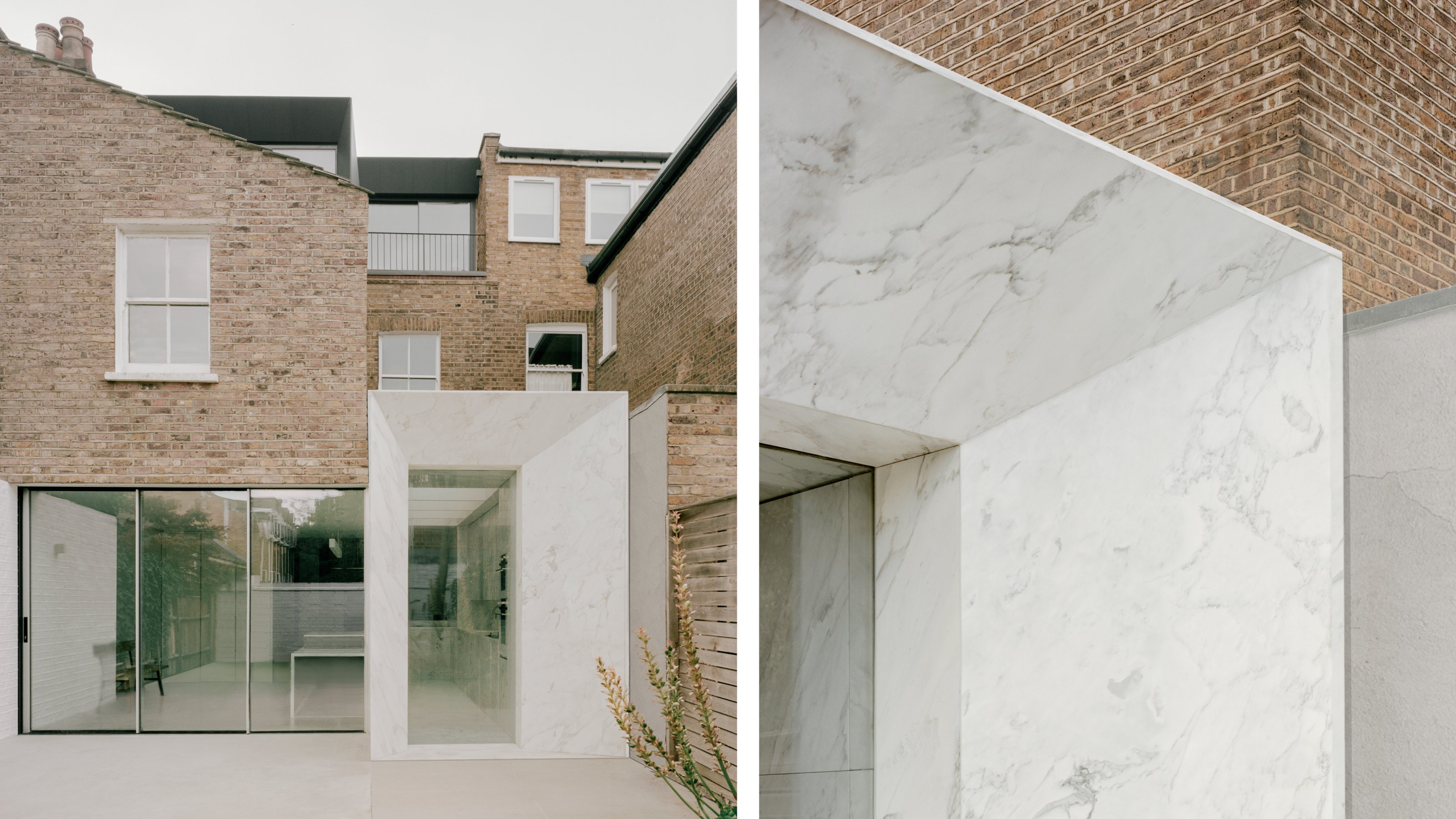
Achilles House is a new project from London-based architects ConForm, the transformation of the rear of a terraced house in north London with a monumental, marble-clad kitchen extension.
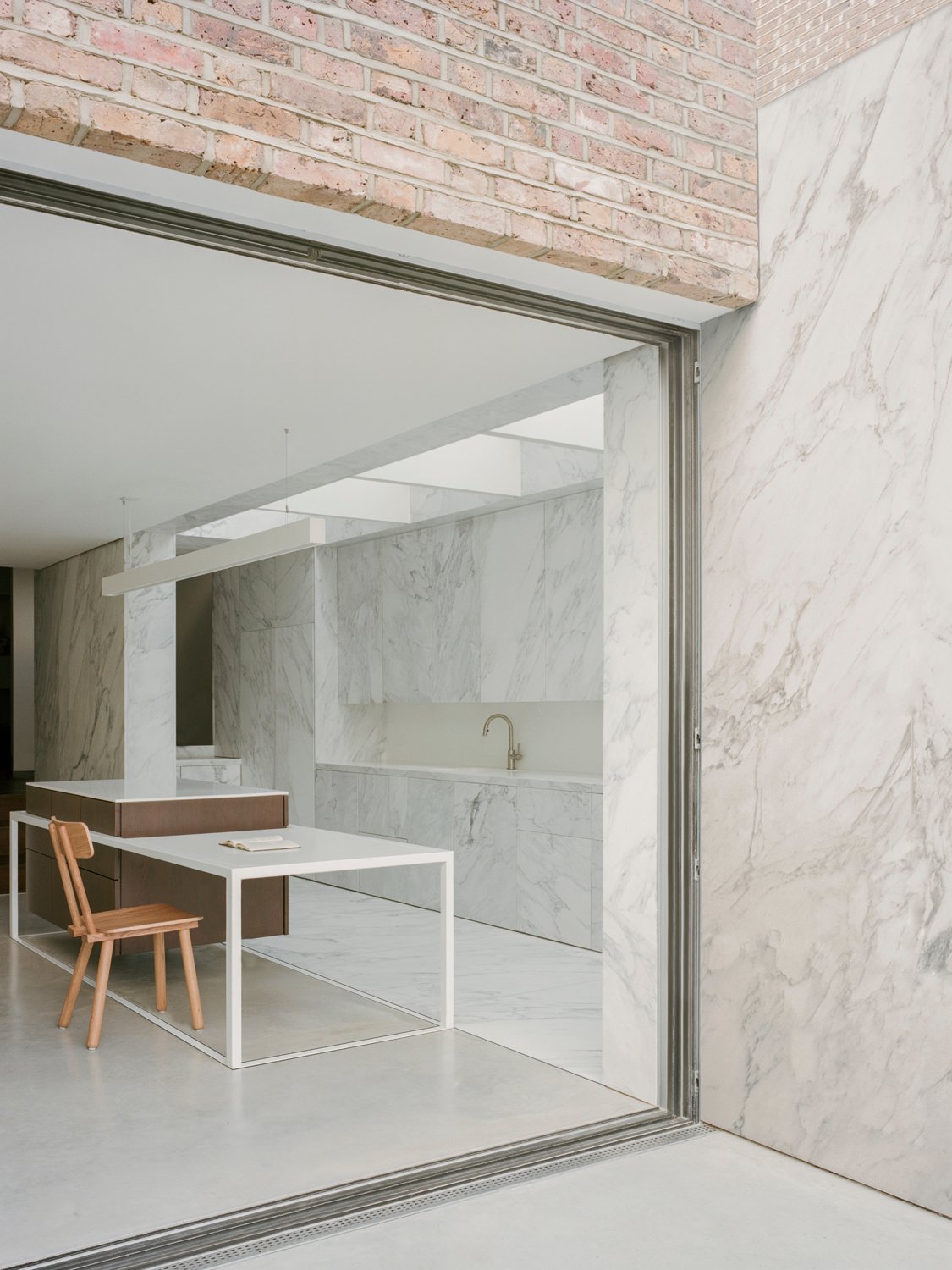
Achilles House by ConForm Architects
The full-width kitchen extension is a common archetype in British cities, transforming the rear of a traditional terrace house by in-filling the slender patch of rear garden that runs alongside the rear return. Architects cut their teeth on this kind of work, transforming constraints into opportunities.
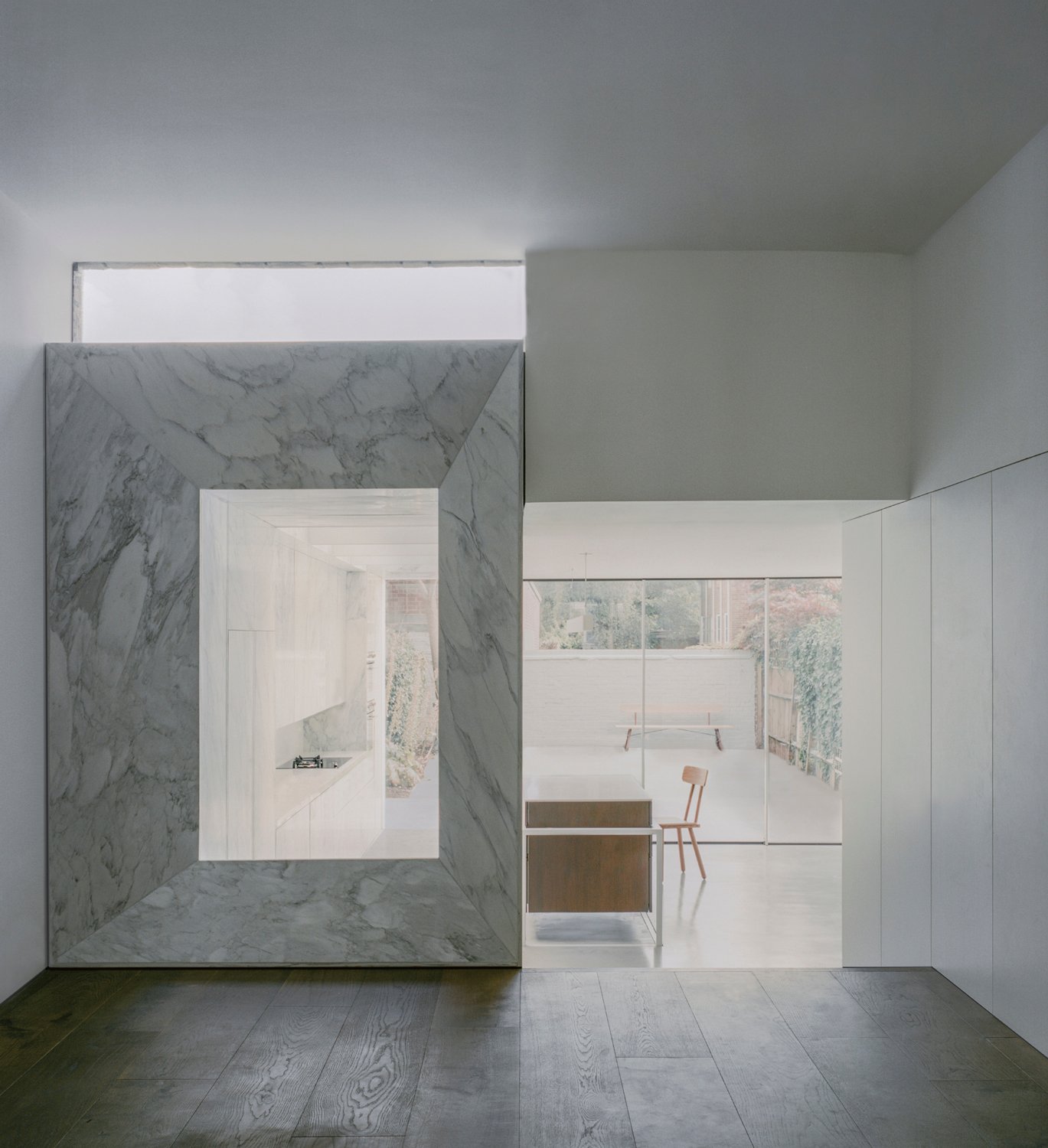
ConForm’s decision to use marble inside and out called for some radical solutions. The addition is designed to be seen as a self-contained box, bookended by two chamfered frames made from the material. The refurbished ground floor opens up to the new kitchen, set a few steps lower from the dining area, through a geometrically precise composition of elements, the marble frame, an opaque window, and the opening.
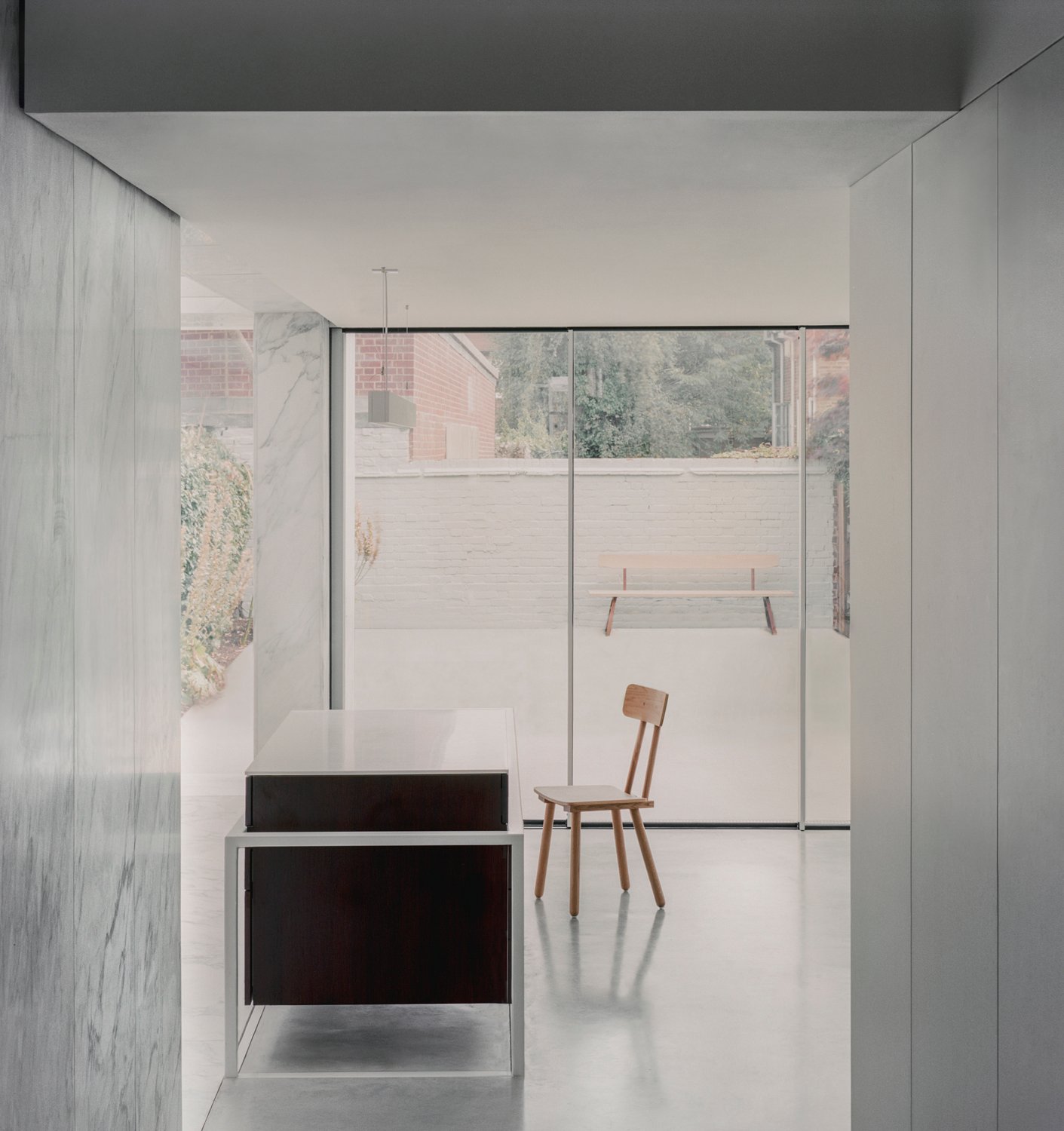
The design approach was about emphasising contrasts, with the marble acting as a textural foil with the white-painted exposed brickwork, and the with stained oak flooring throughout the front of the house juxtaposed with the concrete and marble floors of the kitchen.
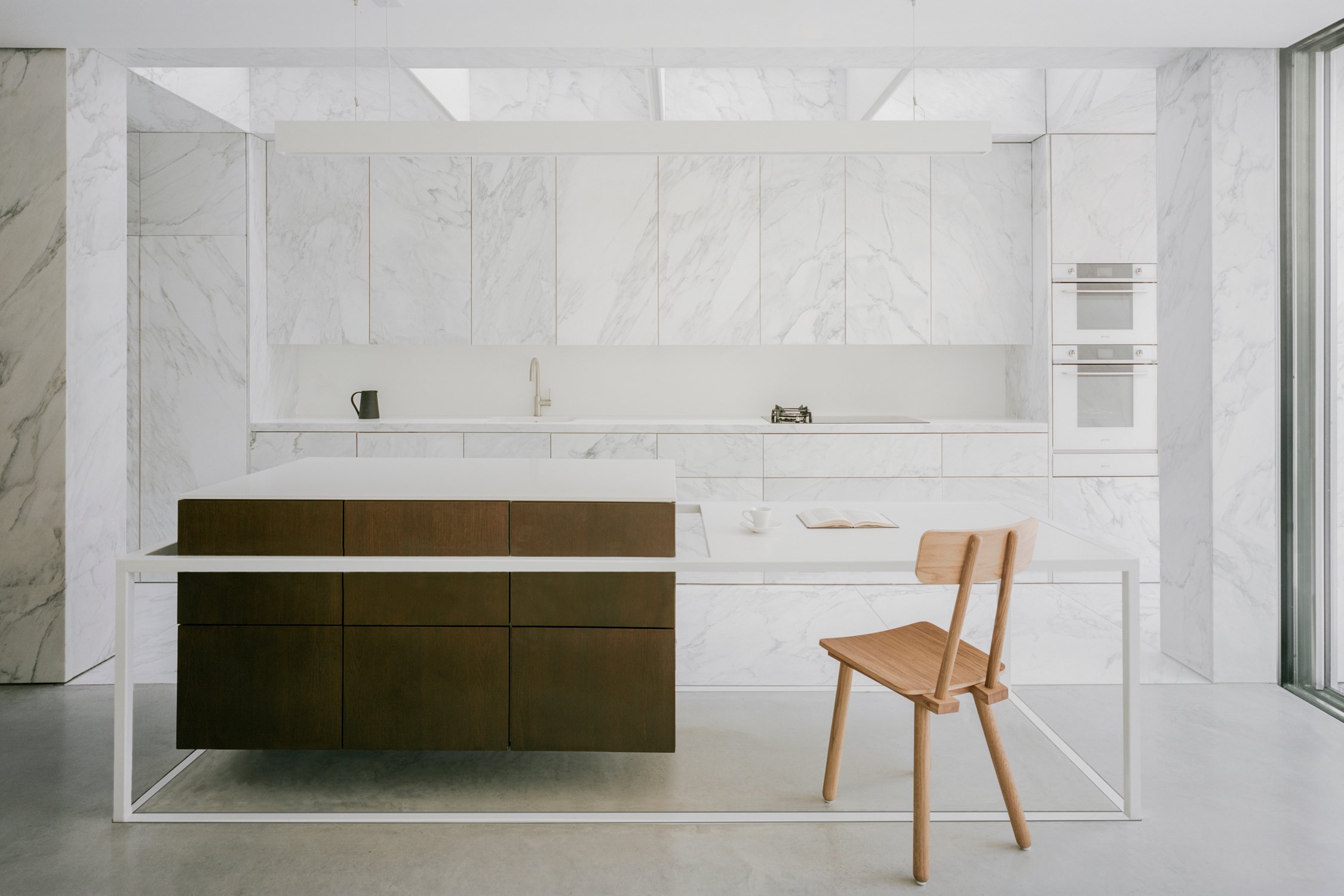
The soft grey veined marble, sourced from Italian supplier Nicola Azzollini Marmi, creates a sense of innate solidity and physicality to the kitchen extension, with the marble also used to clad the cupboards, cabinets, worksurfaces and floor in the kitchen. The new glazed roof is supported by three overhead beams of powder coated steel, adding to the sense of a new minimal structure inserted into the existing fabric of the house.
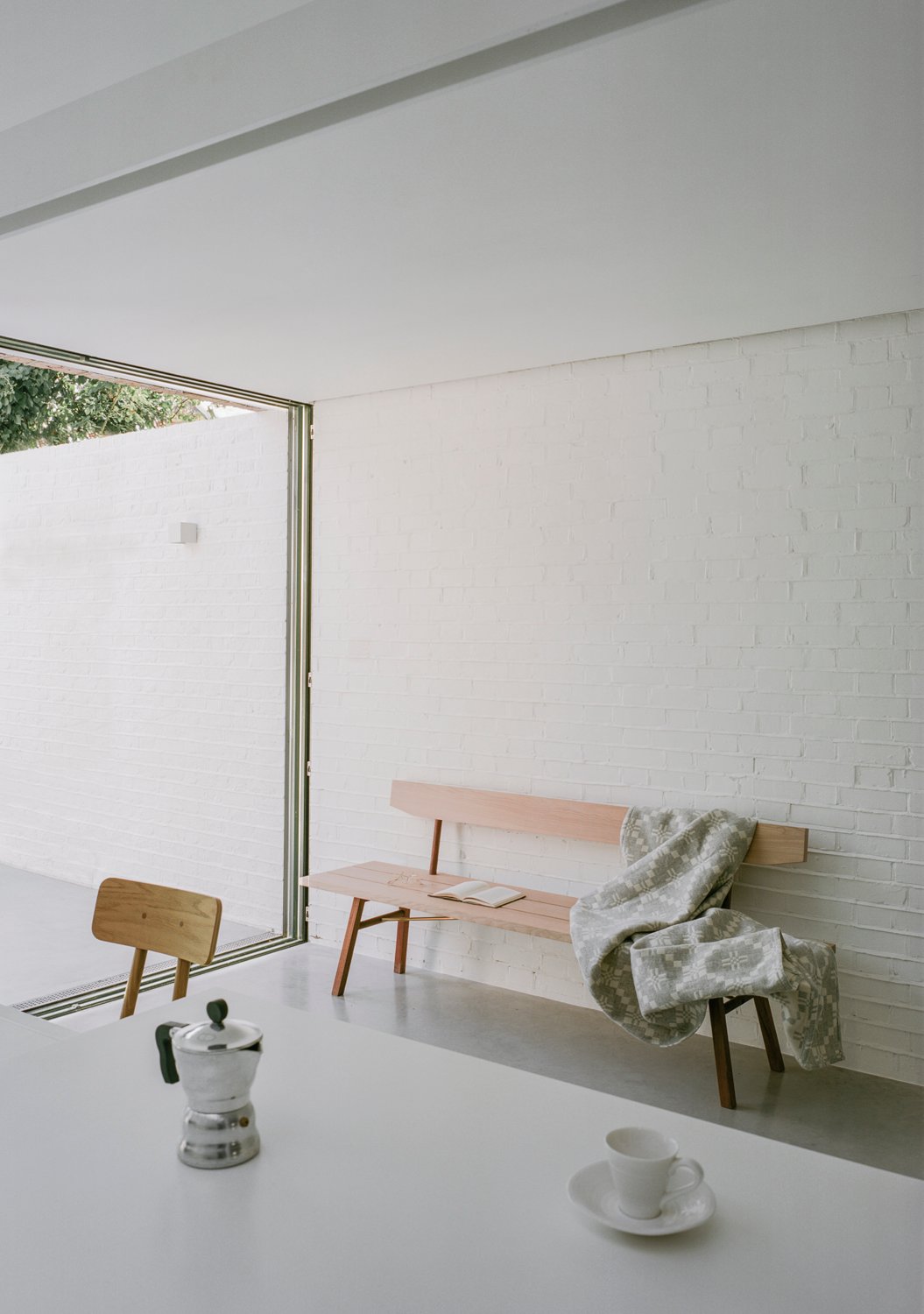
The architects didn’t bookmatch the marble cladding, further emphasising the different textures and surfaces, with the thickness of the internal cladding amounting to only 6mm to cut down on weight. The central kitchen island is integrated with the marble-clad structural pillar in the heart of the space. Formed from stained oak, it has a powder-coated white steel frame, further adding to the sense of a series of nested architectural forms.
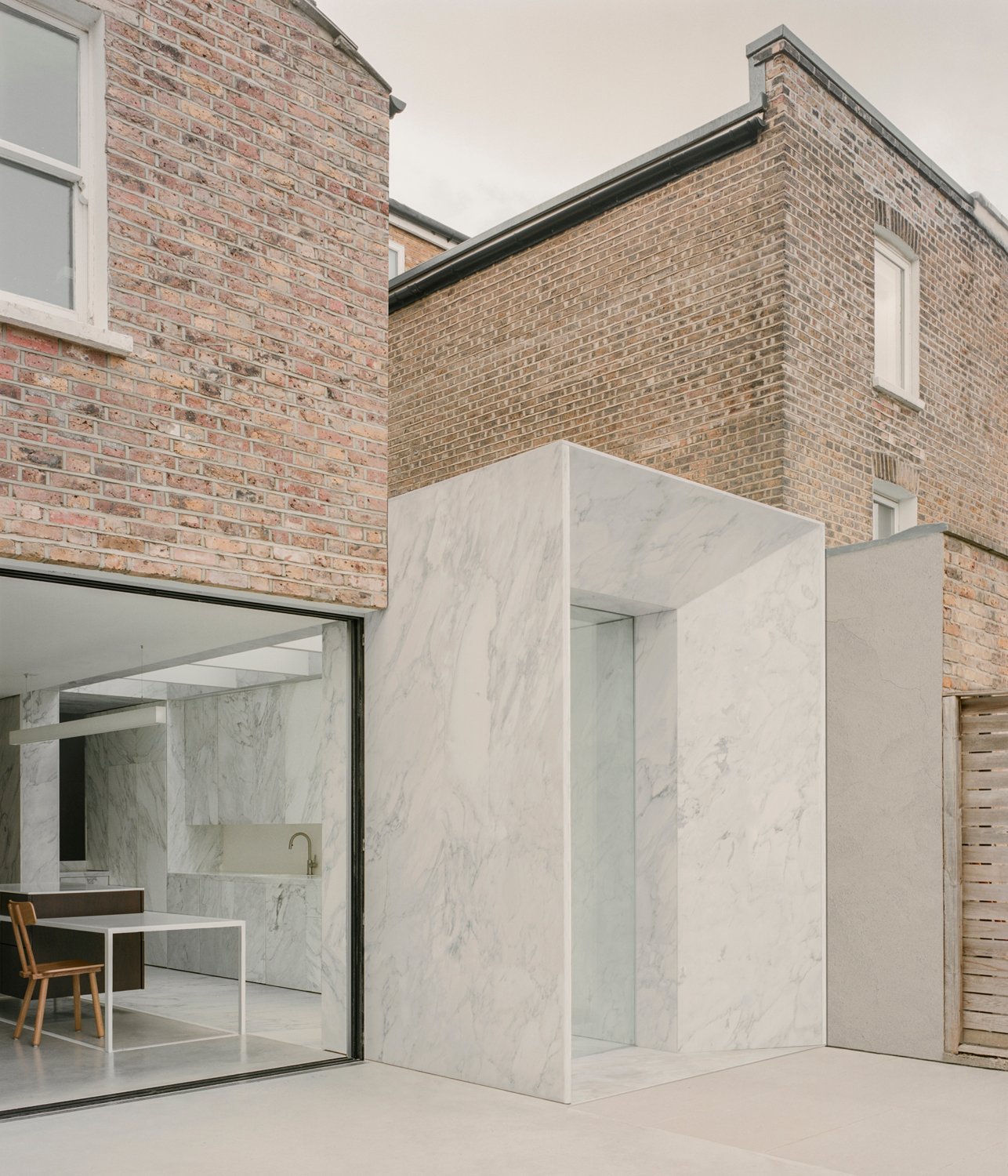
Upstairs, the house has been refurbished and extended, with black cladding formed in the same chamfered pattern as the marble for visual unity. ‘We spotted an opportunity to elevate the typical Victorian terrace with a restrained yet rich material palette,’ says Ben Edgely of ConForm. ‘Like all our projects, we approached it with a meticulous research phase to find opportunities to create lasting, impactful and highly designed spaces.’
Wallpaper* Newsletter
Receive our daily digest of inspiration, escapism and design stories from around the world direct to your inbox.
Jonathan Bell has written for Wallpaper* magazine since 1999, covering everything from architecture and transport design to books, tech and graphic design. He is now the magazine’s Transport and Technology Editor. Jonathan has written and edited 15 books, including Concept Car Design, 21st Century House, and The New Modern House. He is also the host of Wallpaper’s first podcast.
-
 Japan in Milan! See the highlights of Japanese design at Milan Design Week 2025
Japan in Milan! See the highlights of Japanese design at Milan Design Week 2025At Milan Design Week 2025 Japanese craftsmanship was a front runner with an array of projects in the spotlight. Here are some of our highlights
By Danielle Demetriou
-
 Tour the best contemporary tea houses around the world
Tour the best contemporary tea houses around the worldCelebrate the world’s most unique tea houses, from Melbourne to Stockholm, with a new book by Wallpaper’s Léa Teuscher
By Léa Teuscher
-
 ‘Humour is foundational’: artist Ella Kruglyanskaya on painting as a ‘highly questionable’ pursuit
‘Humour is foundational’: artist Ella Kruglyanskaya on painting as a ‘highly questionable’ pursuitElla Kruglyanskaya’s exhibition, ‘Shadows’ at Thomas Dane Gallery, is the first in a series of three this year, with openings in Basel and New York to follow
By Hannah Silver
-
 This 19th-century Hampstead house has a raw concrete staircase at its heart
This 19th-century Hampstead house has a raw concrete staircase at its heartThis Hampstead house, designed by Pinzauer and titled Maresfield Gardens, is a London home blending new design and traditional details
By Tianna Williams
-
 Are Derwent London's new lounges the future of workspace?
Are Derwent London's new lounges the future of workspace?Property developer Derwent London’s new lounges – created for tenants of its offices – work harder to promote community and connection for their users
By Emily Wright
-
 A new concrete extension opens up this Stoke Newington house to its garden
A new concrete extension opens up this Stoke Newington house to its gardenArchitects Bindloss Dawes' concrete extension has brought a considered material palette to this elegant Victorian family house
By Jonathan Bell
-
 A former garage is transformed into a compact but multifunctional space
A former garage is transformed into a compact but multifunctional spaceA multifunctional, compact house by Francesco Pierazzi is created through a unique spatial arrangement in the heart of the Surrey countryside
By Jonathan Bell
-
 A 1960s North London townhouse deftly makes the transition to the 21st Century
A 1960s North London townhouse deftly makes the transition to the 21st CenturyThanks to a sensitive redesign by Studio Hagen Hall, this midcentury gem in Hampstead is now a sustainable powerhouse.
By Ellie Stathaki
-
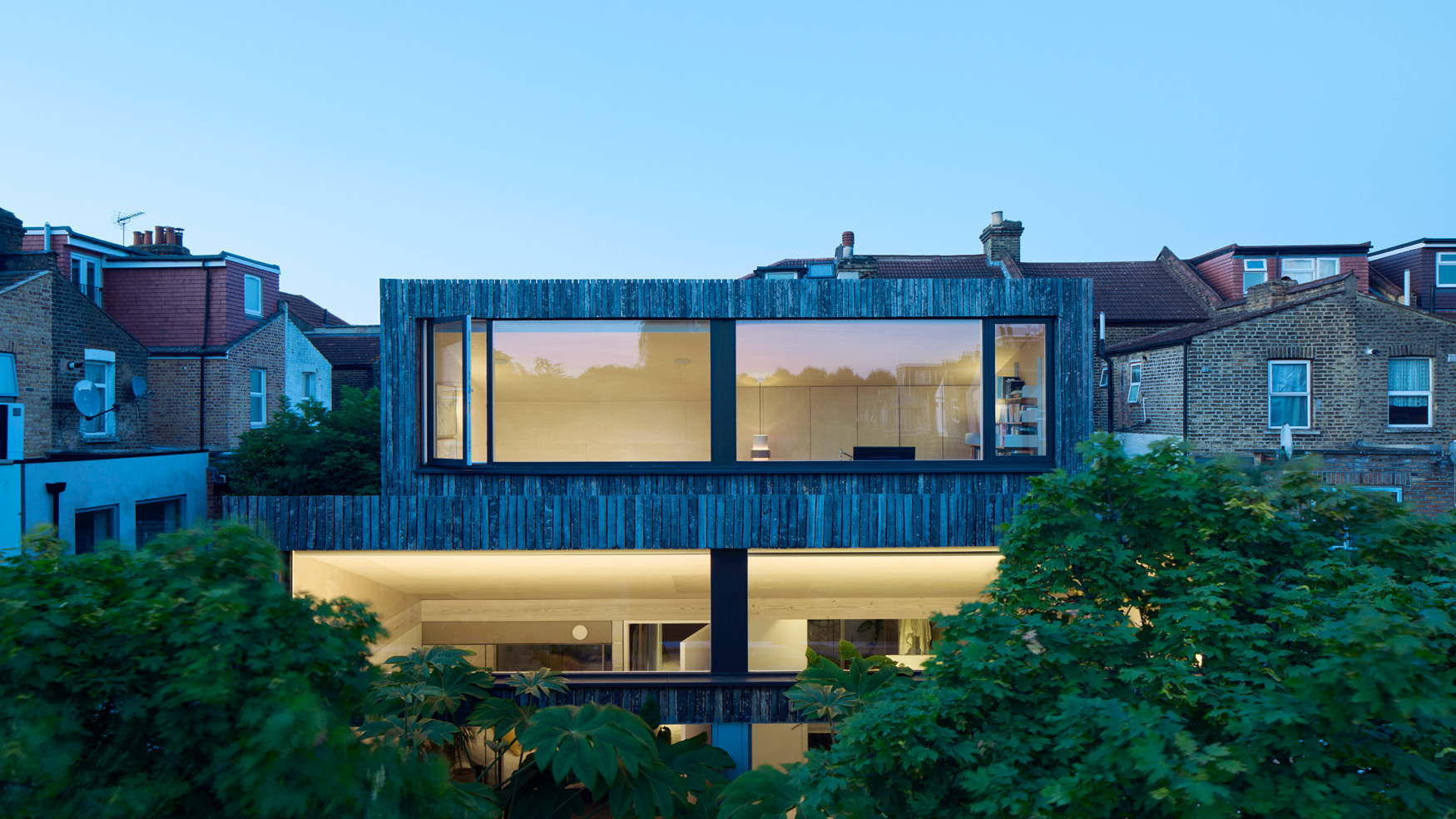 An architect’s own home offers a refined and leafy retreat from its East London surroundings
An architect’s own home offers a refined and leafy retreat from its East London surroundingsStudioshaw has completed a courtyard house in amongst a cluster of traditional terraced houses, harnessing the sun and plenty of greenery to bolster privacy and warmth
By Jonathan Bell
-
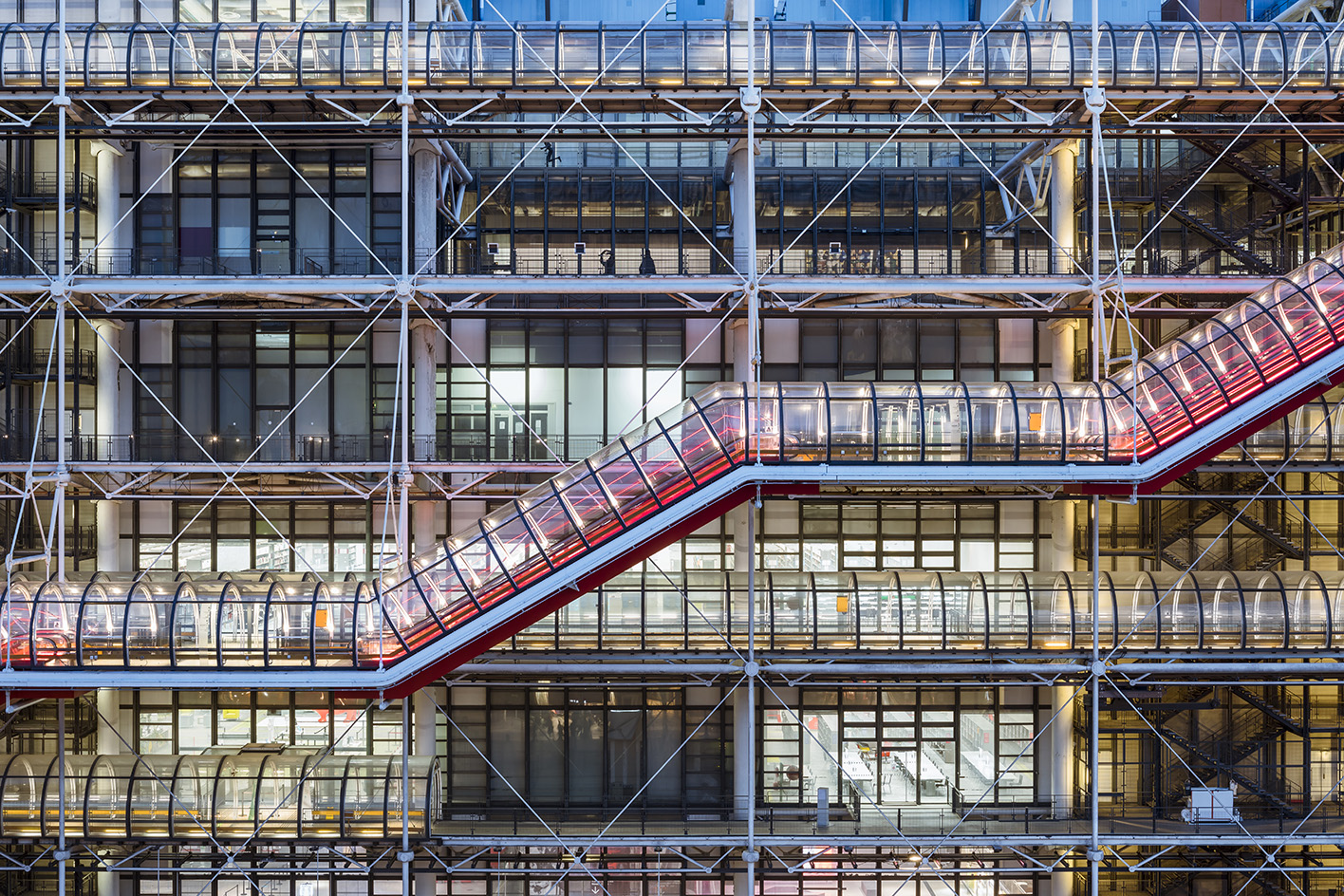 The museum of the future: how architects are redefining cultural landmarks
The museum of the future: how architects are redefining cultural landmarksWhat does the museum of the future look like? As art evolves, so do the spaces that house it – pushing architects to rethink form and function
By Katherine McGrath
-
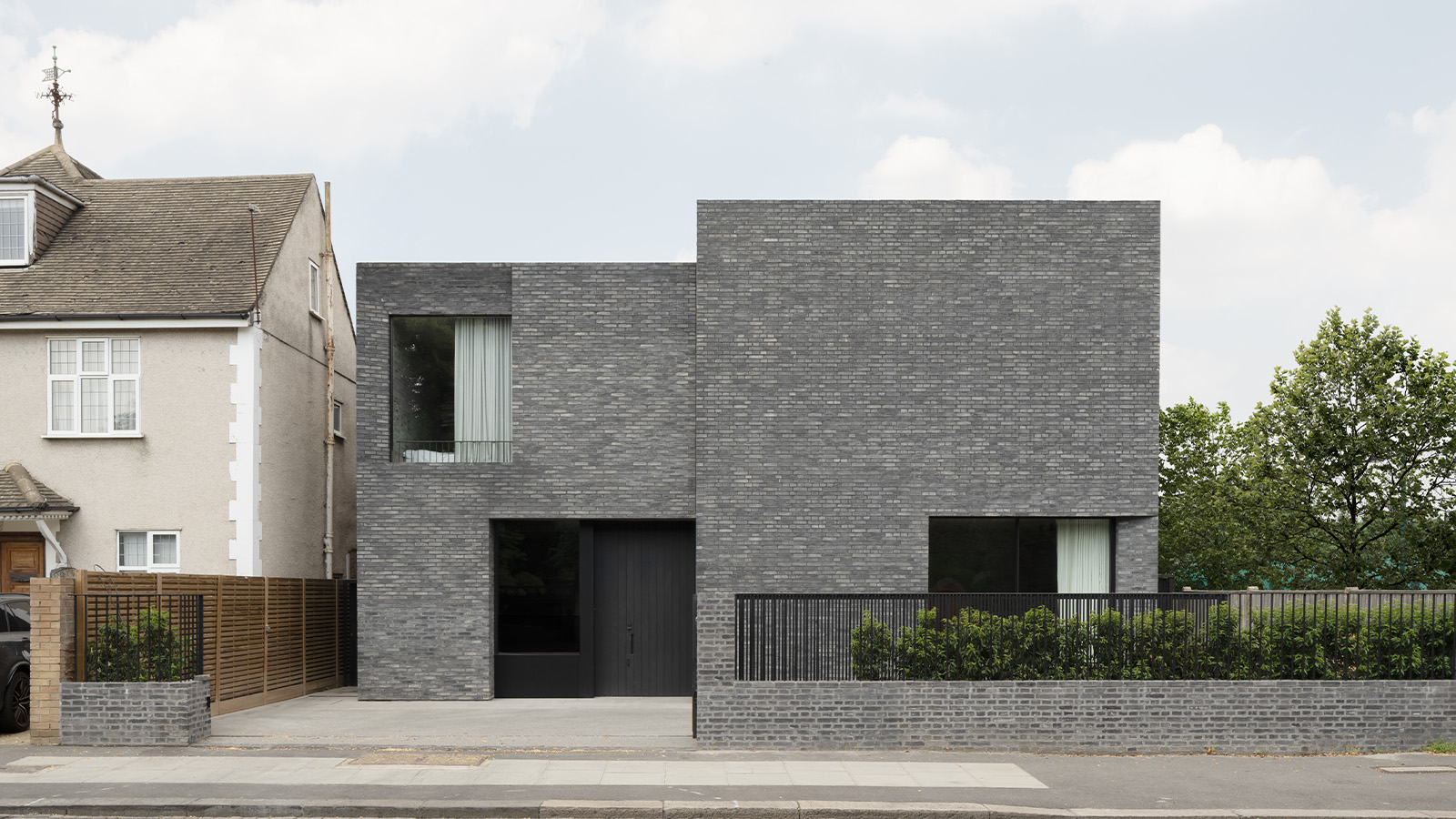 'Bold and unapologetic', this contemporary Wimbledon home replaces a 1970s house on site
'Bold and unapologetic', this contemporary Wimbledon home replaces a 1970s house on siteThis grey-brick Wimbledon home by McLaren Excell is a pairing of brick and concrete, designed to be mysterious
By Tianna Williams