Retail therapy: Acme Architects design Leeds’ newest shopping haven
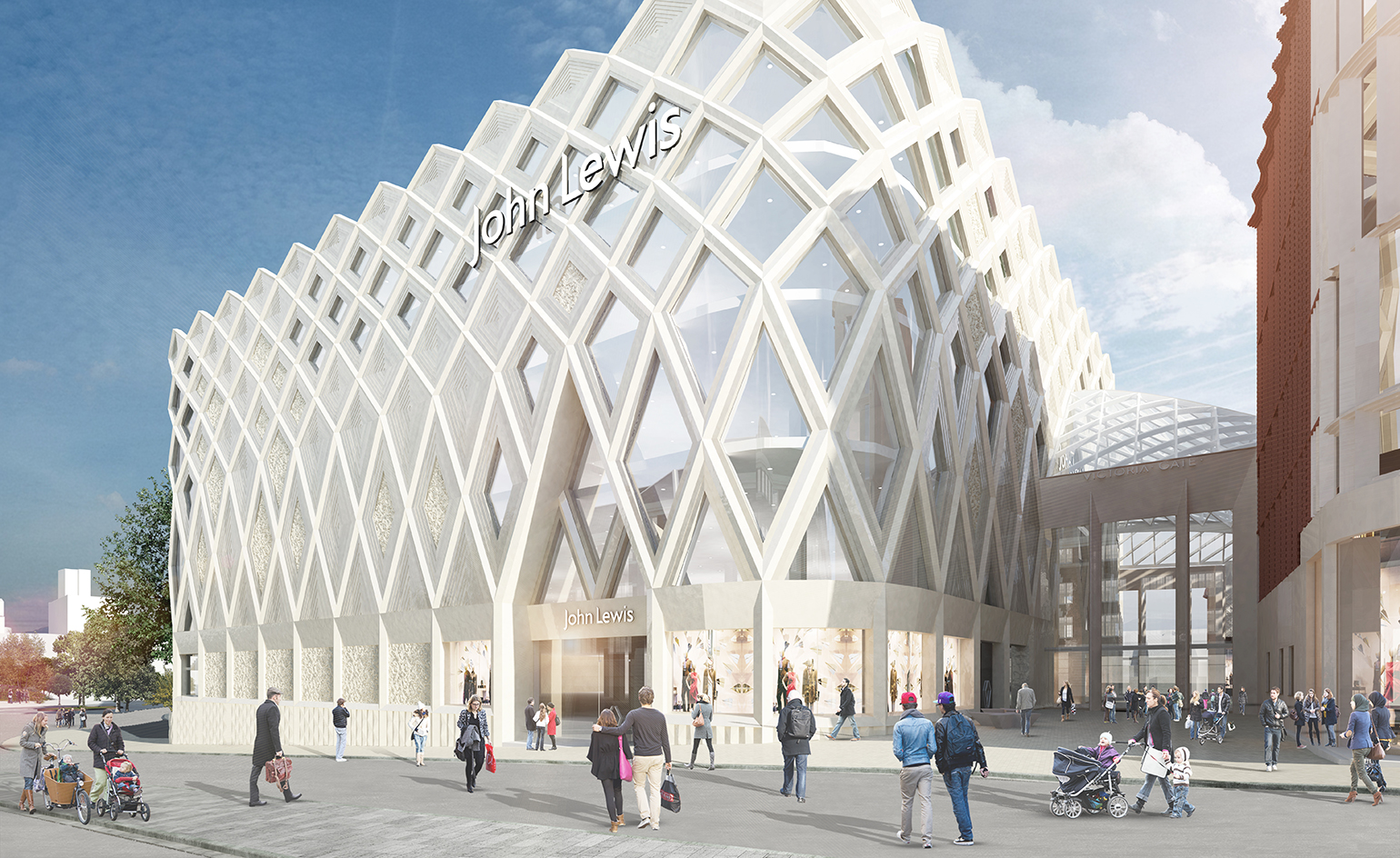
Leeds is gearing up to welcome an exciting new addition to its shopping scene – the Victoria Gate centre, designed by London-based Acme Architects and developed by retail specialists Hammerson. Opening its doors at the end of this year, the £165 million project will provide the northern city with a variety of luxurious retail units, lounges, restaurants, cafes and leisure spaces, all of which will be contained within the elegantly designed two-street wide arcade.
The architects were briefed to create a contemporary retail location, which would pay homage to the surrounding area's heritage and Leeds’ 19th and 20th century historic arcades. They duly obliged. The building’s striking geometric façade drew inspiration from patterns found within Leeds’ rich textile history, while red clay bricks at the structure’s upper levels produce a playful three-dimensional effect.
White terracotta is used in the plinths framing the storefronts on Eastgate and George Street, with the remainder of the centre’s shop fronts constructed from a glazed black ceramic and curved glass, in keeping with the surrounding area’s traditional Victorian aesthetic. An ornamental roof with feature lighting provides plenty of light to the upper level of the arcade, which houses the centre’s restaurants and leisure areas.
The site, formerly known as the Harewood and Eastgate quarters, will total an impressive 42,000 sq m and the developers have set their sights on acquiring a BREEAM rating of excellence (the world's foremost environmental assessment system for buildings). The team aims to achieve this through a series of initiatives, such as natural ventilation, integration of solar panels and by providing each of the centre’s tenants with a sustainability guide.
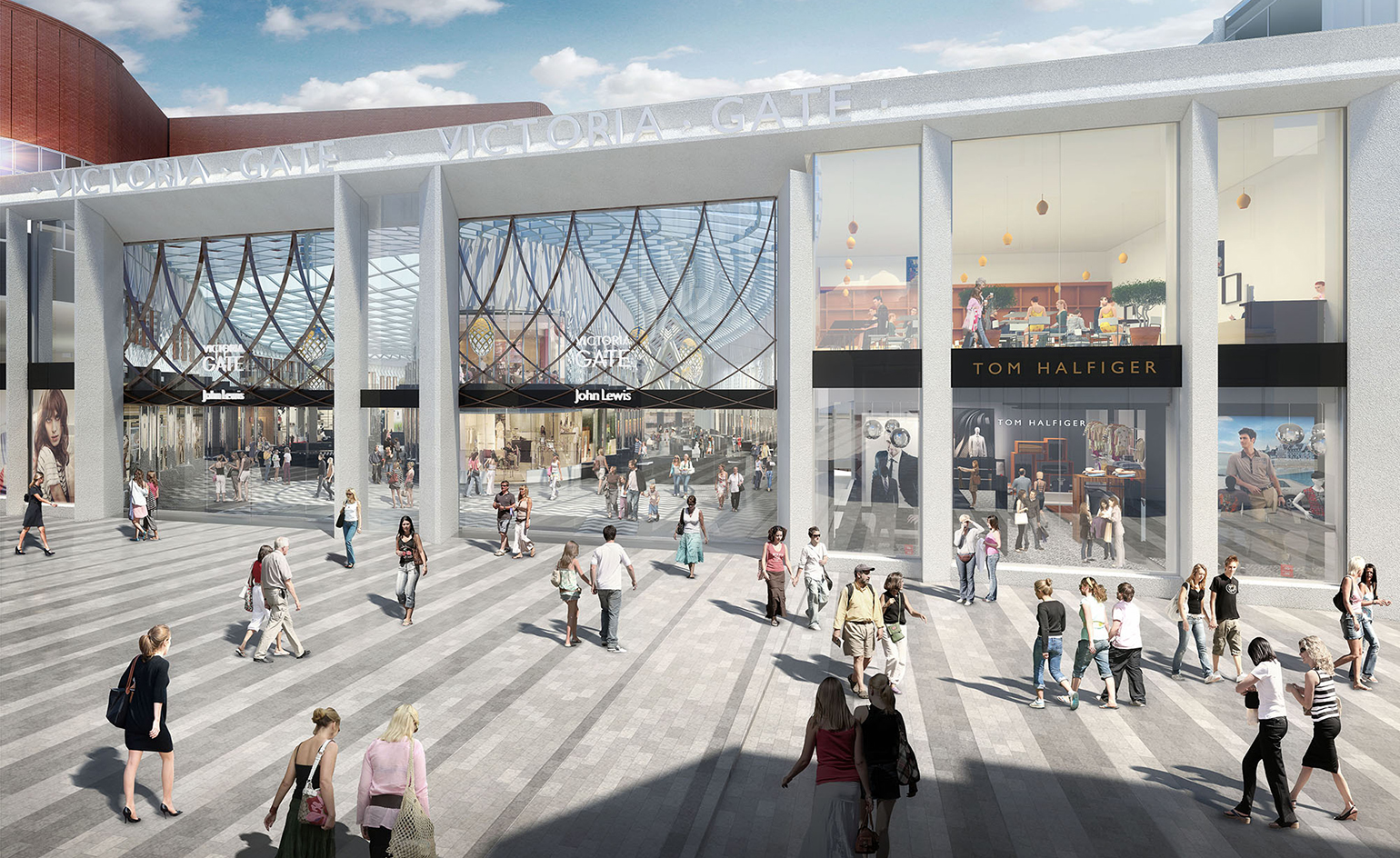
The £165 million project, which will open later this year, will provide the northern city with its first flagship John Lewis store and a wide variety of luxurious retail units, lounges, restaurants, cafes and leisure spaces
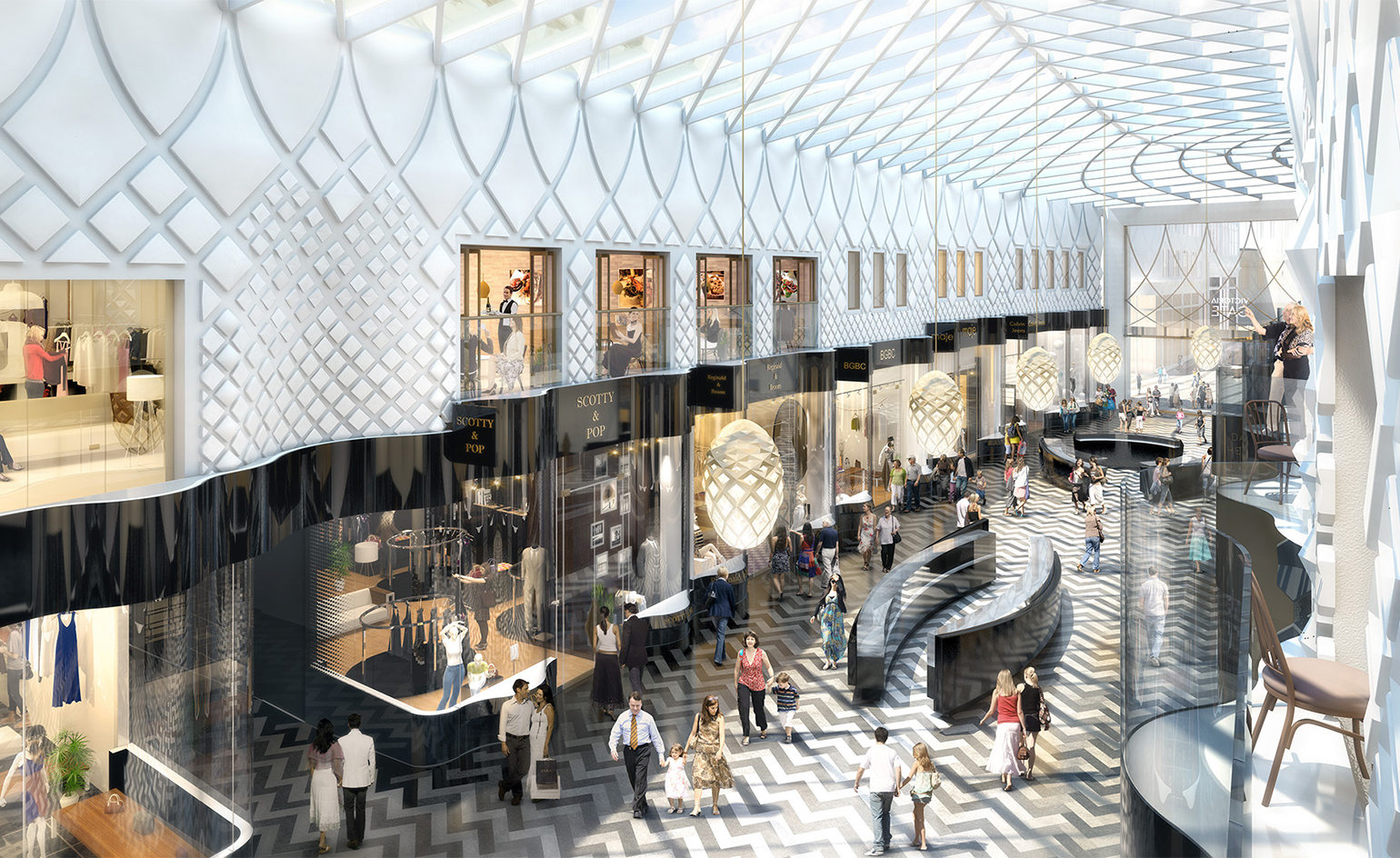
The architects set out to create a contemporary retail location, which would pay homage to the surrounding area's heritage and Leeds' 19th and 20th century historic arcades
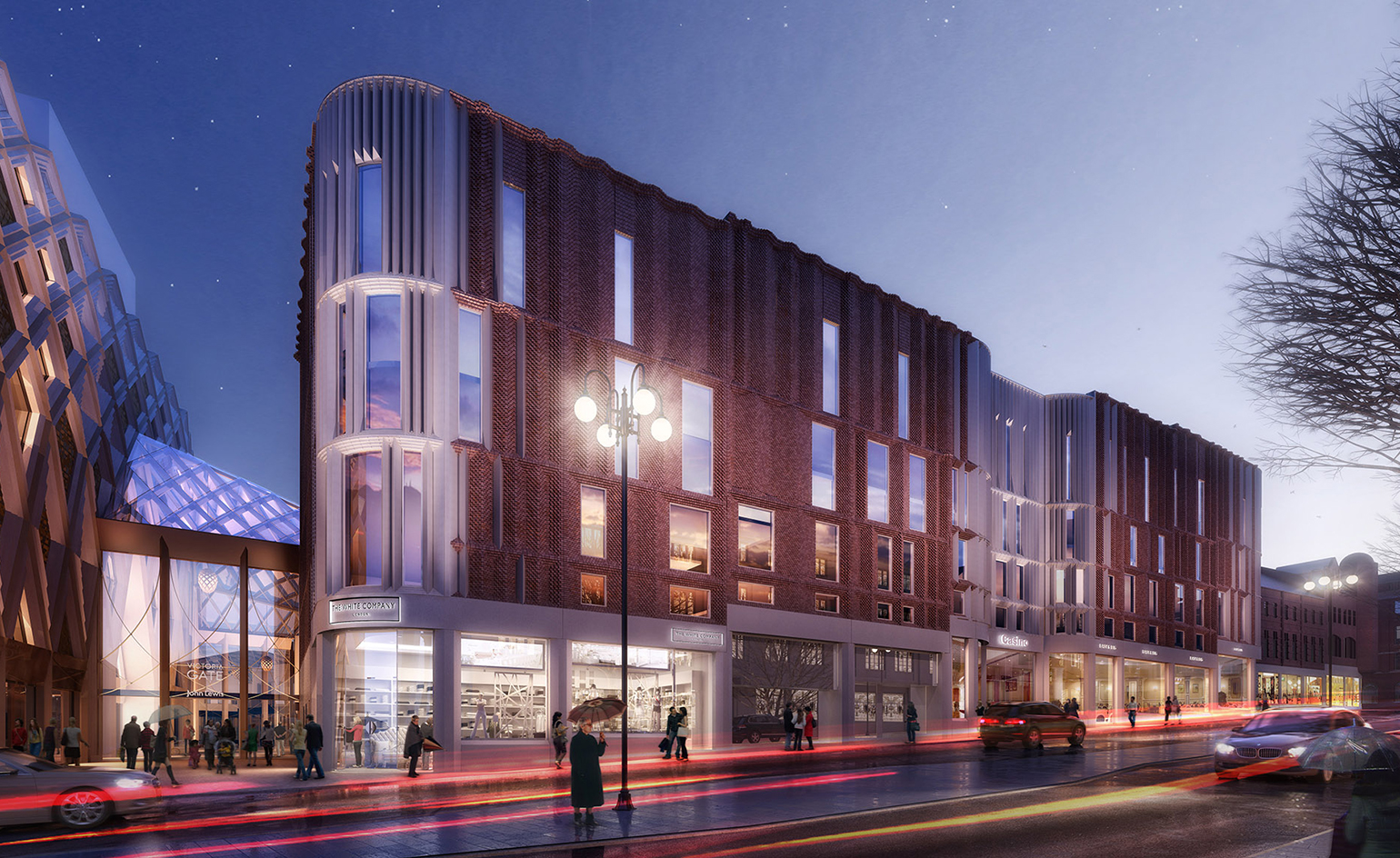
Red clay bricks at the structure’s upper levels produce a three-dimensional façade, while white terracotta plinths frame the shop fronts on the adjacent Eastgate and George Street
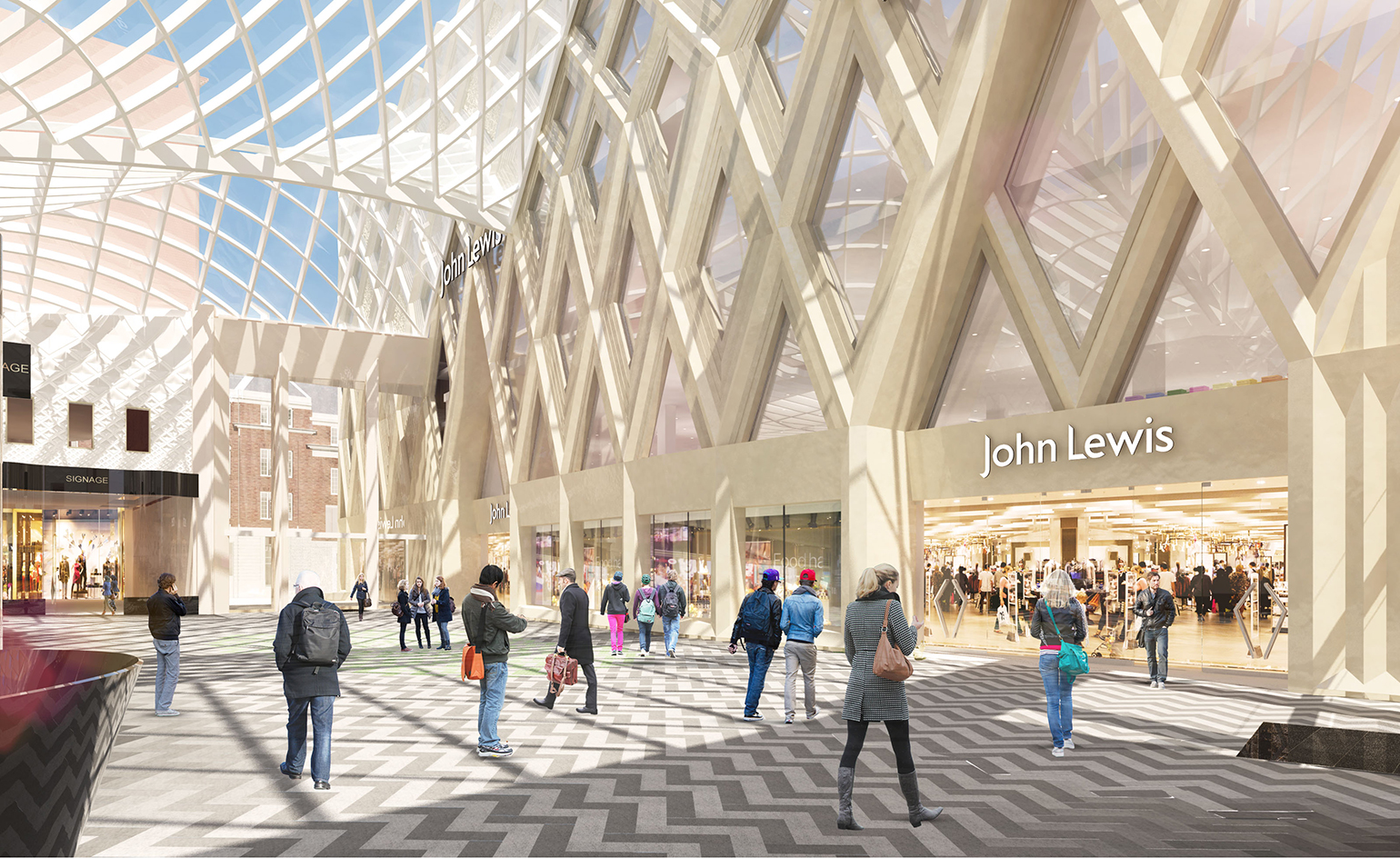
The building’s striking geometric shell was largely inspired by a series of patterns Acme found when researching Leeds' rich textile history
INFORMATION
For more information, visit the Victoria Gate website
Images courtesy Acme
Receive our daily digest of inspiration, escapism and design stories from around the world direct to your inbox.
-
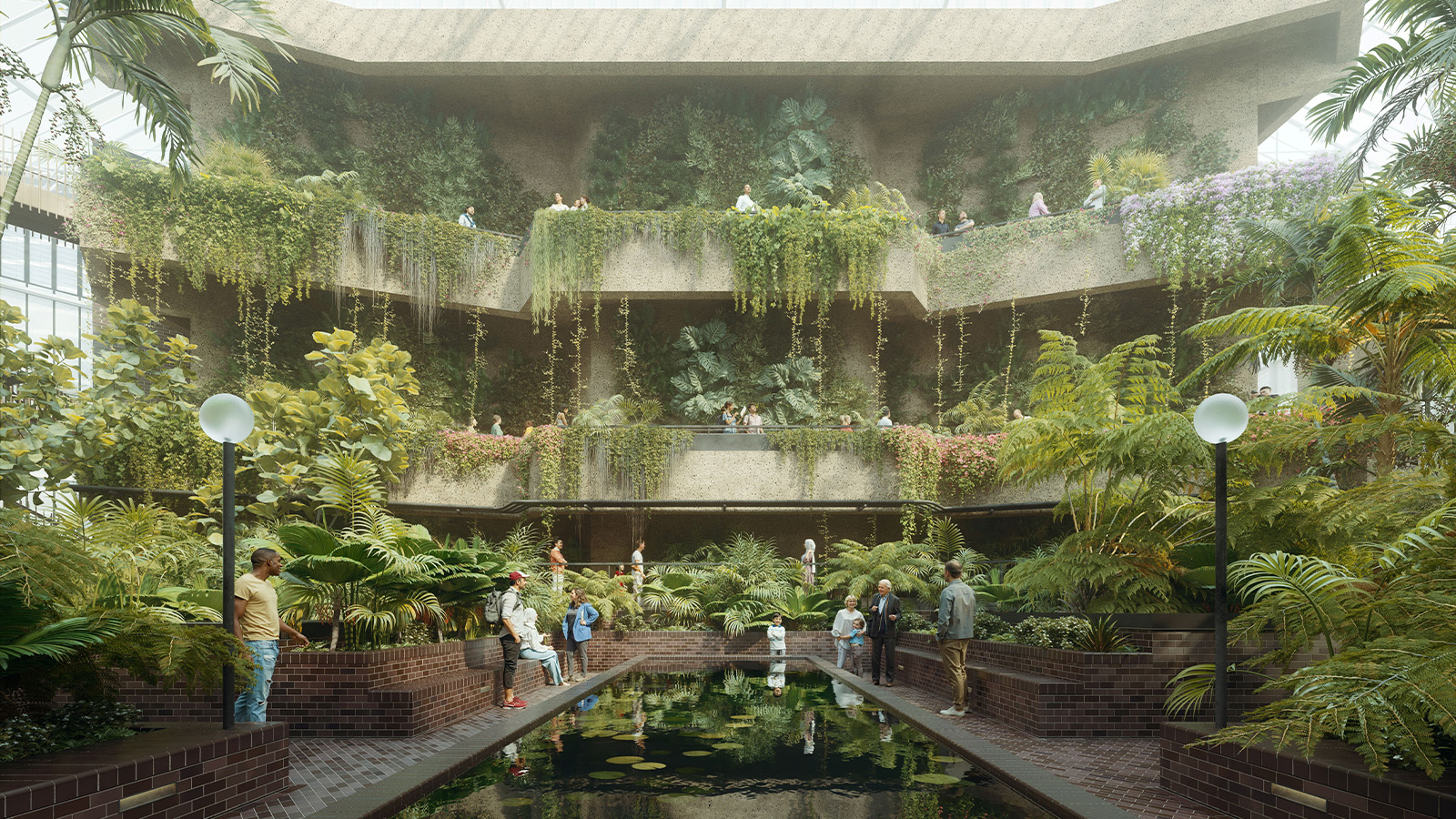 The Barbican is undergoing a huge revamp. Here’s what we know
The Barbican is undergoing a huge revamp. Here’s what we knowThe Barbican Centre is set to close in June 2028 for a year as part of a huge restoration plan to future-proof the brutalist Grade II-listed site
-
 A former agricultural building is transformed into a minimal rural home by Bindloss Dawes
A former agricultural building is transformed into a minimal rural home by Bindloss DawesZero-carbon design meets adaptive re-use in the Tractor Shed, a stripped-back house in a country village by Somerset architects Bindloss Dawes
-
 The Stuff That Surrounds You: Inside the home of designer Michael Anastassiades
The Stuff That Surrounds You: Inside the home of designer Michael AnastassiadesIn The Stuff That Surrounds You, Wallpaper* explores a life through objects. In this episode, we step inside one of the most considered homes we've ever seen, where Anastassiades test drives his own creations
-
 A former agricultural building is transformed into a minimal rural home by Bindloss Dawes
A former agricultural building is transformed into a minimal rural home by Bindloss DawesZero-carbon design meets adaptive re-use in the Tractor Shed, a stripped-back house in a country village by Somerset architects Bindloss Dawes
-
 RIBA House of the Year 2025 is a ‘rare mixture of sensitivity and boldness’
RIBA House of the Year 2025 is a ‘rare mixture of sensitivity and boldness’Topping the list of seven shortlisted homes, Izat Arundell’s Hebridean self-build – named Caochan na Creige – is announced as the RIBA House of the Year 2025
-
 In addition to brutalist buildings, Alison Smithson designed some of the most creative Christmas cards we've seen
In addition to brutalist buildings, Alison Smithson designed some of the most creative Christmas cards we've seenThe architect’s collection of season’s greetings is on show at the Roca London Gallery, just in time for the holidays
-
 In South Wales, a remote coastal farmhouse flaunts its modern revamp, primed for hosting
In South Wales, a remote coastal farmhouse flaunts its modern revamp, primed for hostingA farmhouse perched on the Gower Peninsula, Delfyd Farm reveals its ground-floor refresh by architecture studio Rural Office, which created a cosy home with breathtaking views
-
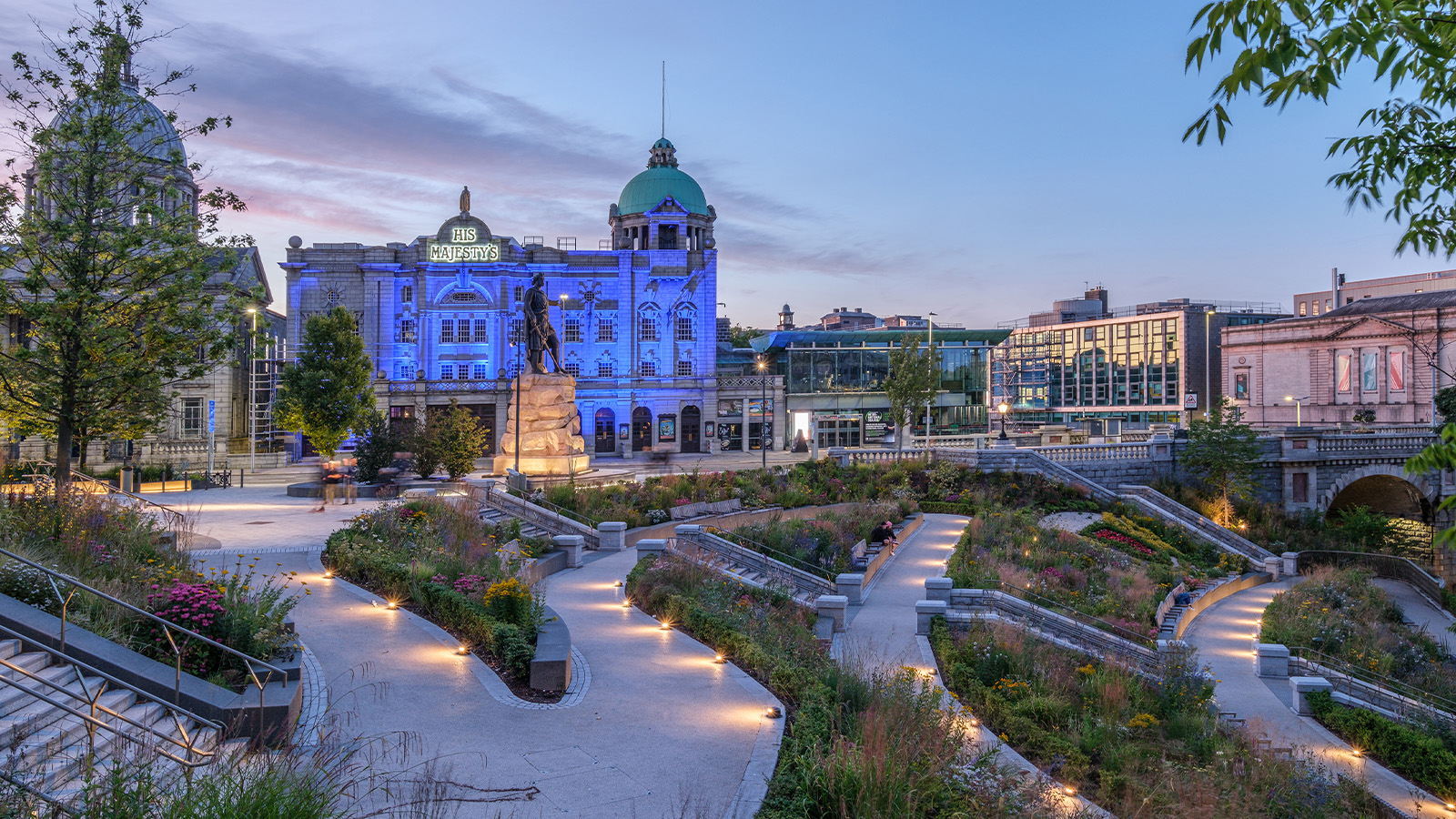 A revived public space in Aberdeen is named Scotland’s building of the year
A revived public space in Aberdeen is named Scotland’s building of the yearAberdeen's Union Terrace Gardens by Stallan-Brand Architecture + Design and LDA Design wins the 2025 Andrew Doolan Best Building in Scotland Award
-
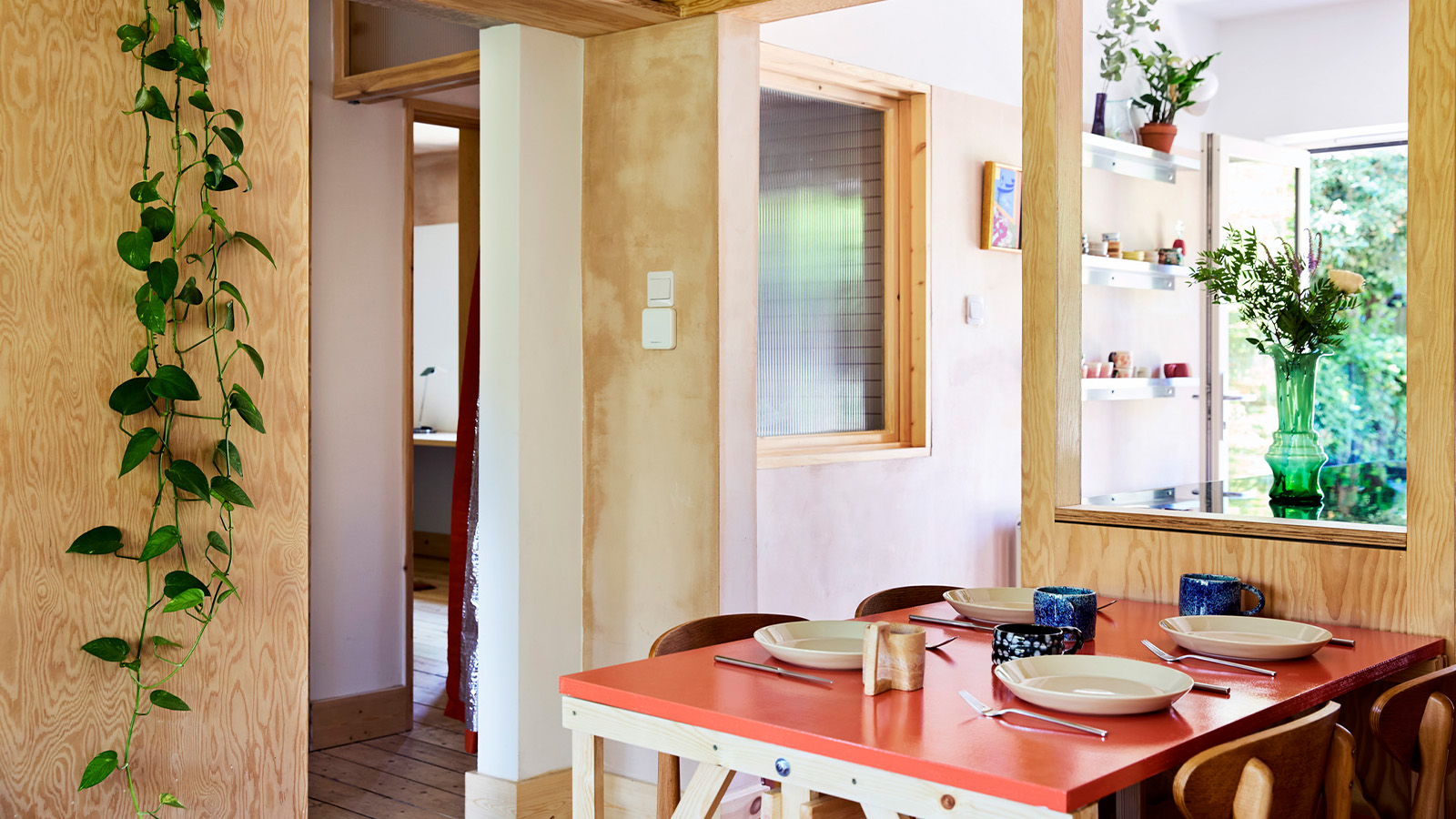 A refreshed 1950s apartment in East London allows for moments of discovery
A refreshed 1950s apartment in East London allows for moments of discoveryWith this 1950s apartment redesign, London-based architects Studio Naama wanted to create a residence which reflects the fun and individual nature of the clients
-
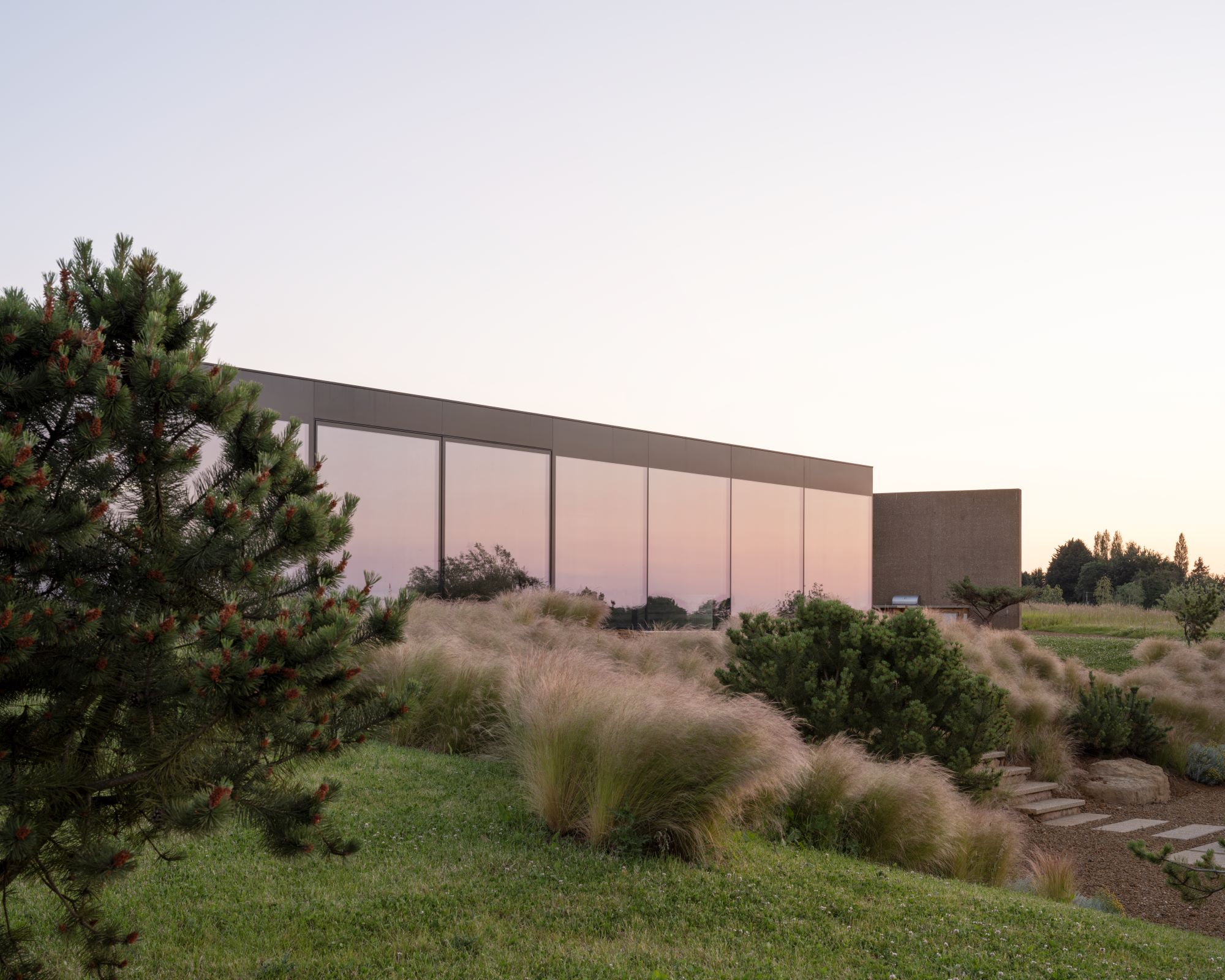 In this Cotswolds home, drama meets minimalism
In this Cotswolds home, drama meets minimalismCotswolds home Hiaven house, with interiors designed by McLaren Excell, is a perfect blend of contemporary chic and calm, countryside drama
-
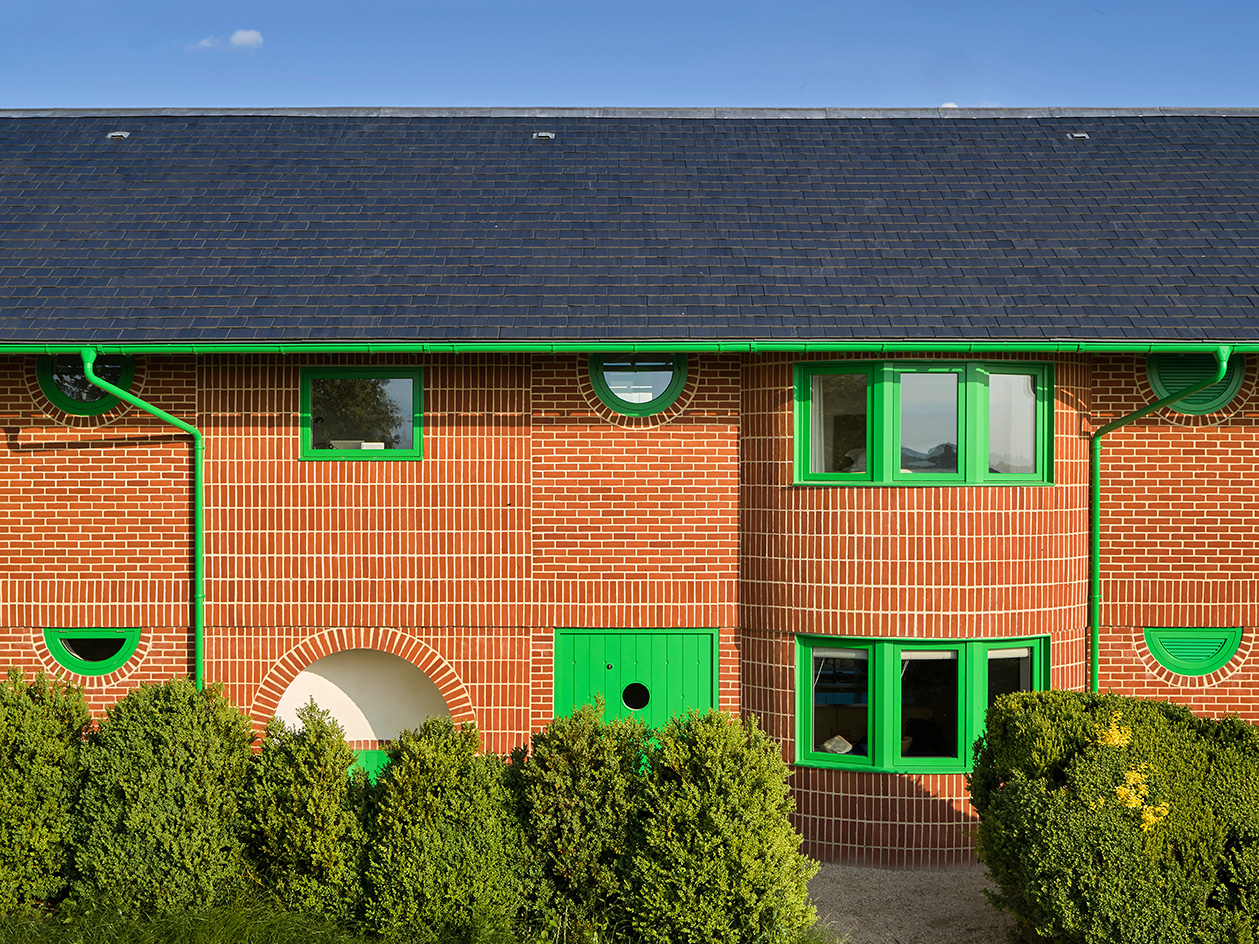 David Kohn’s first book, ‘Stages’, is unpredictable, experimental and informative
David Kohn’s first book, ‘Stages’, is unpredictable, experimental and informativeThe first book on David Kohn Architects focuses on the work of the award-winning London-based practice; ‘Stages’ is an innovative monograph in 12 parts