Acme’s Victoria Gate retail complex is a modern take on historic Leeds arcades
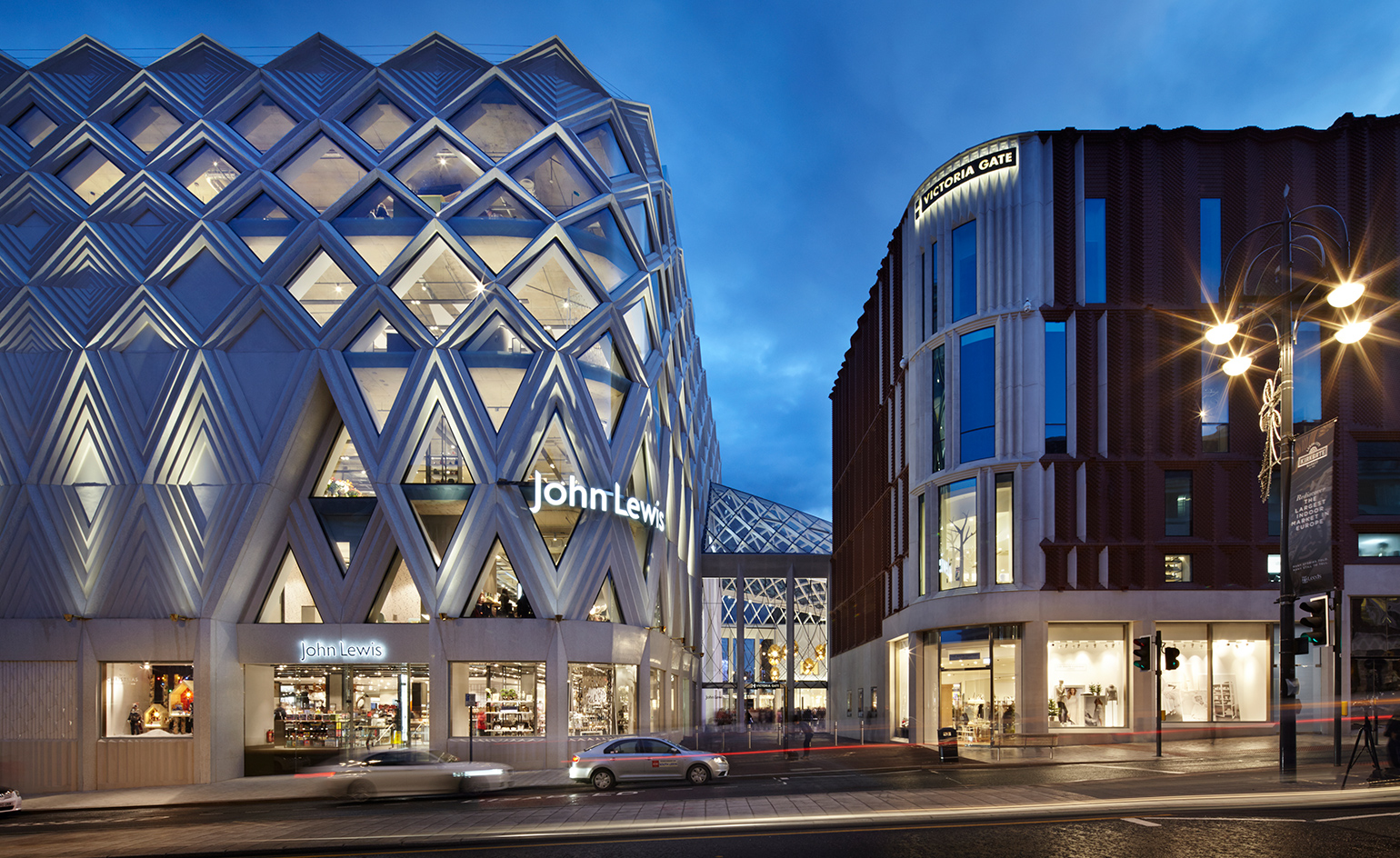
Wryly entertaining architect Friedrich Ludewig is keen to differentiate Victoria Gate arcade from a shopping centre, explaining that 'an arcade is a street with a roof'. His firm Acme has just completed a new retail complex in Leeds – an apt location for such a project, as the city is known for its Victorian arcades.
Ludewig, who set up Acme in 2007 after having been associate director at the late, great Foreign Office Architects, has managed to pull off that rare feat in malls: uniformly pleasing shop facias. Each retailer’s shop sign – including Anthropologie and Ghost – comprises gold lettering on a black lacquered ribbon. The arcade feel is also strengthened by large brass pendant lights running the length of the ‘streets’, and a flooring of grey Chinese granite laid out herringbone style, in reference to Leeds’ heyday supplying wool to Savile Row tailors.
From the outside, this is no bland glass box but a bold piece of architecture. Victoria Gate sits on Eastgate, an Art Deco boulevard designed by Reginald Blomfield to mimic London’s Regent Street. Hence Acme’s relief-built brick and terracotta facade, and reconstituted stone palisades that rise to form a diagrid. Corten steel panels surround the bulges of the top floor, which houses restaurants.
John Lewis, Victoria Gate’s anchor tenant, has been looking to put down roots in Leeds for 28 years. The department store’s interior style (not designed by Acme) will be familiar to anyone who has been in any of its other branches.
Next door is Acme’s eye-catching multistorey carpark, which replaces a police station. Its facade comprises myriad straight and twisting aluminium fins, giving a nod to the arcade’s diagrid.
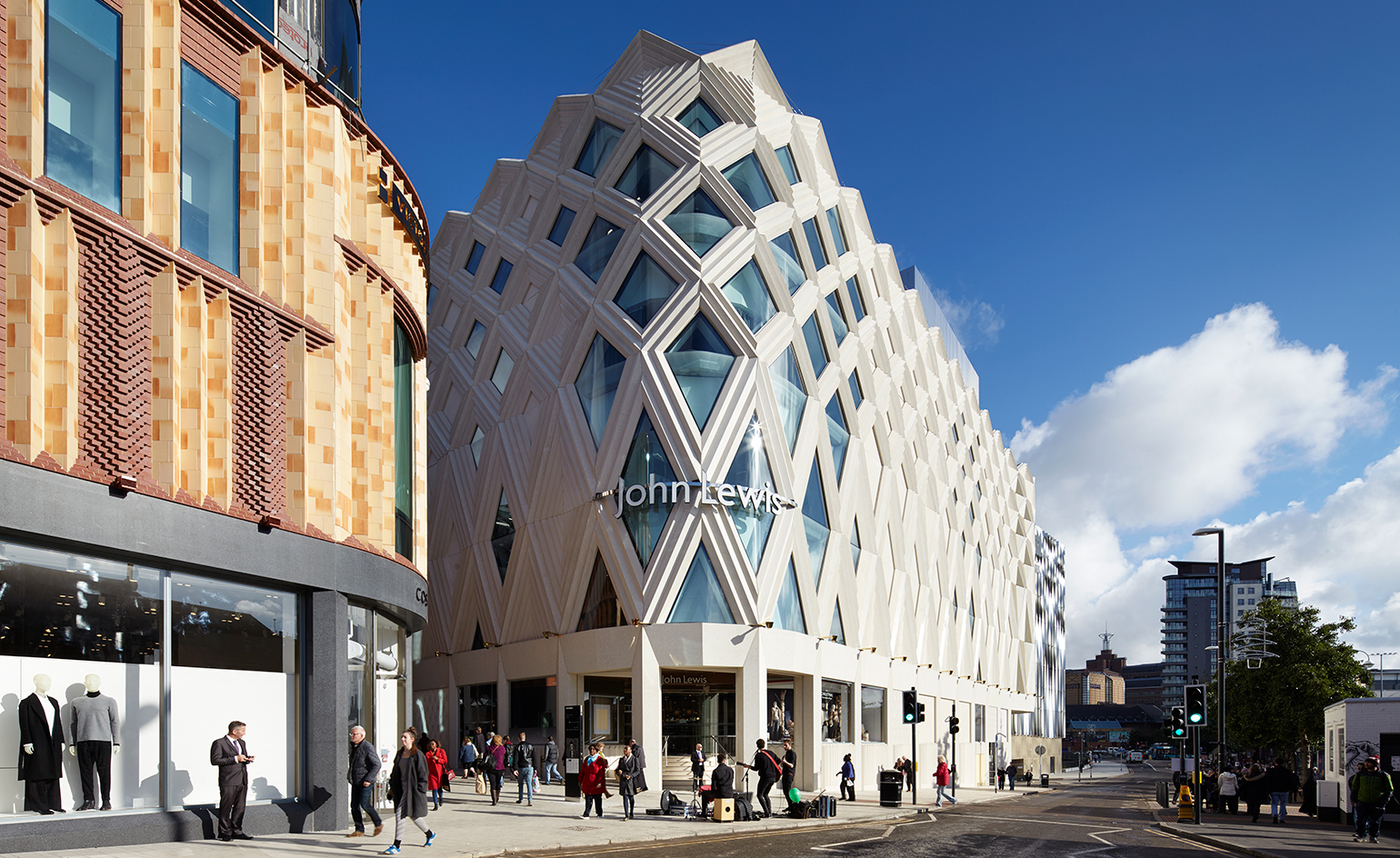
The scheme, which includes a number of shop fronts, as well as a John Lewis department store, takes its cue from the city's Victorian arcades
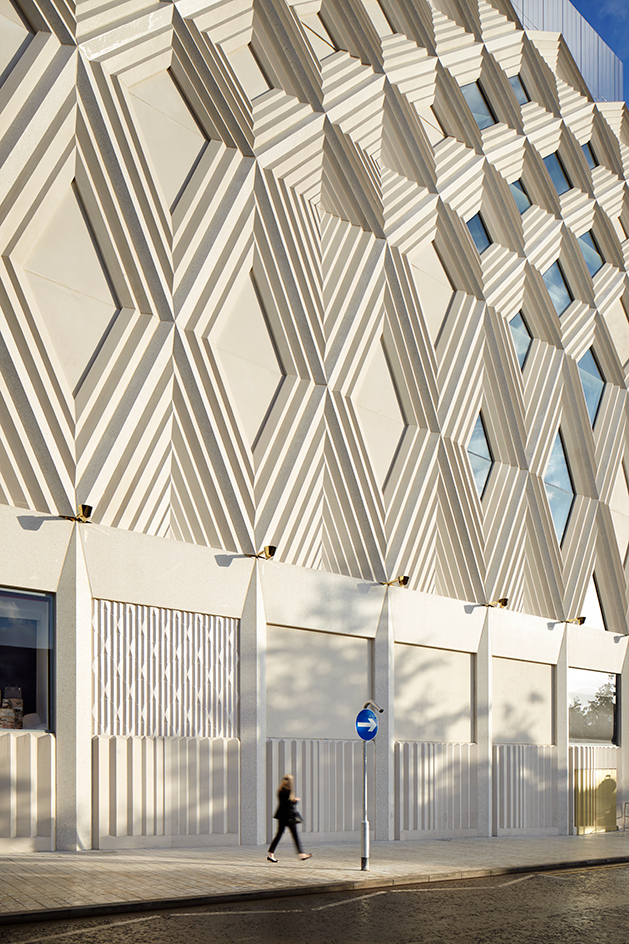
Part of the facade is made of reconstituted stone palisades that rise to form a diagrid
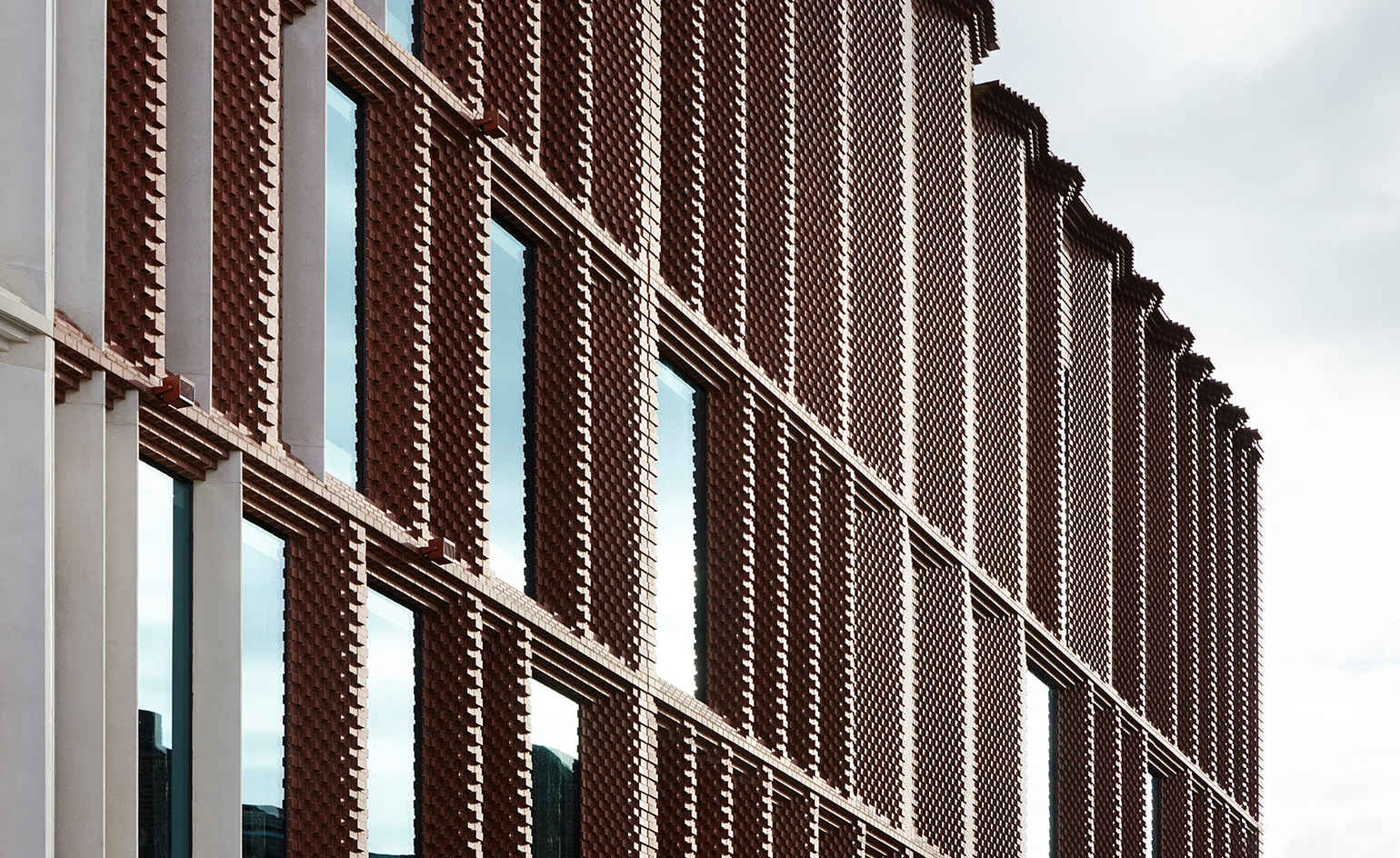
Exteriors are also made of relief-built brick and terracotta
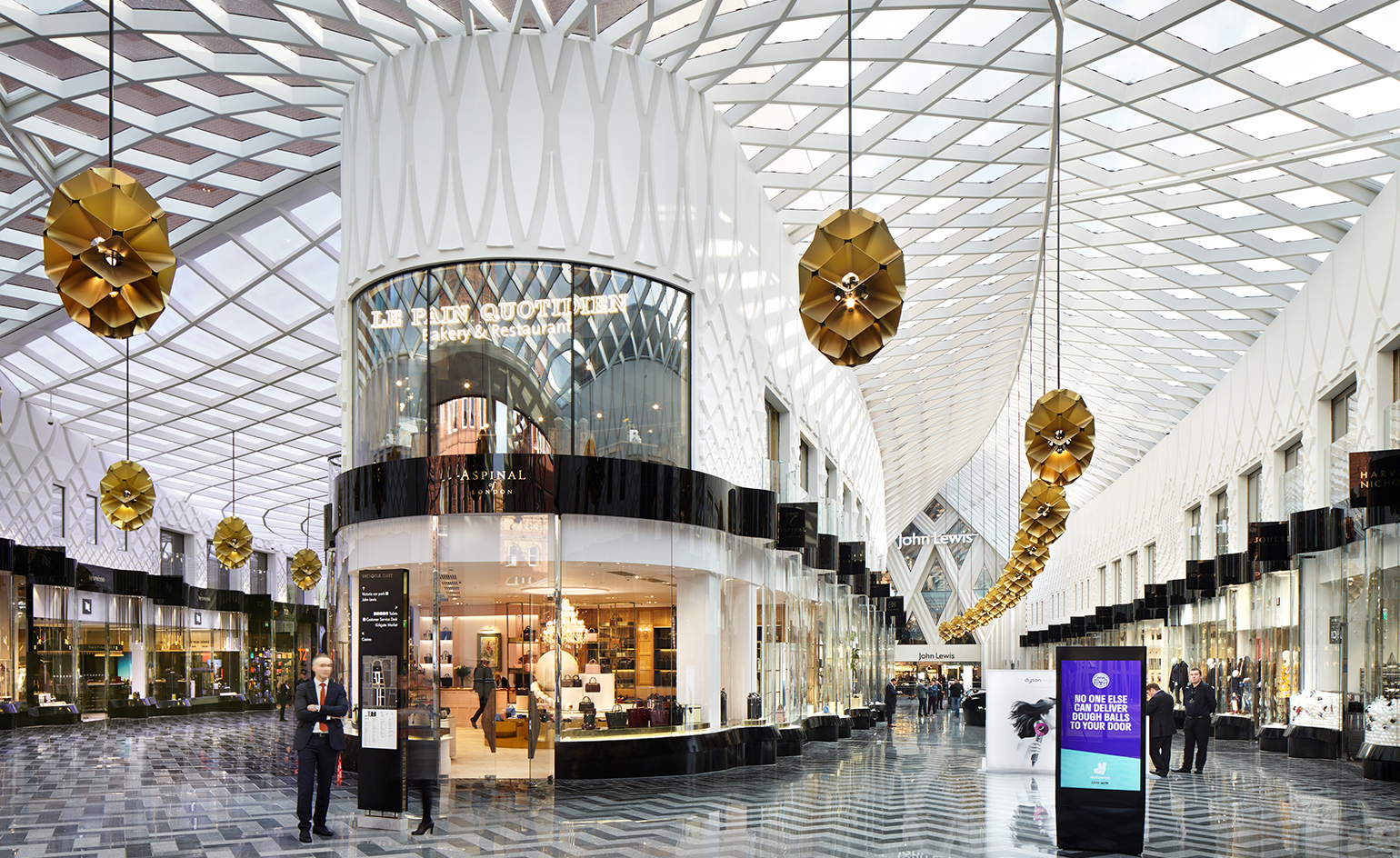
The arcade feel inside is strengthened by large brass pendant lights running the length of the ‘streets’...
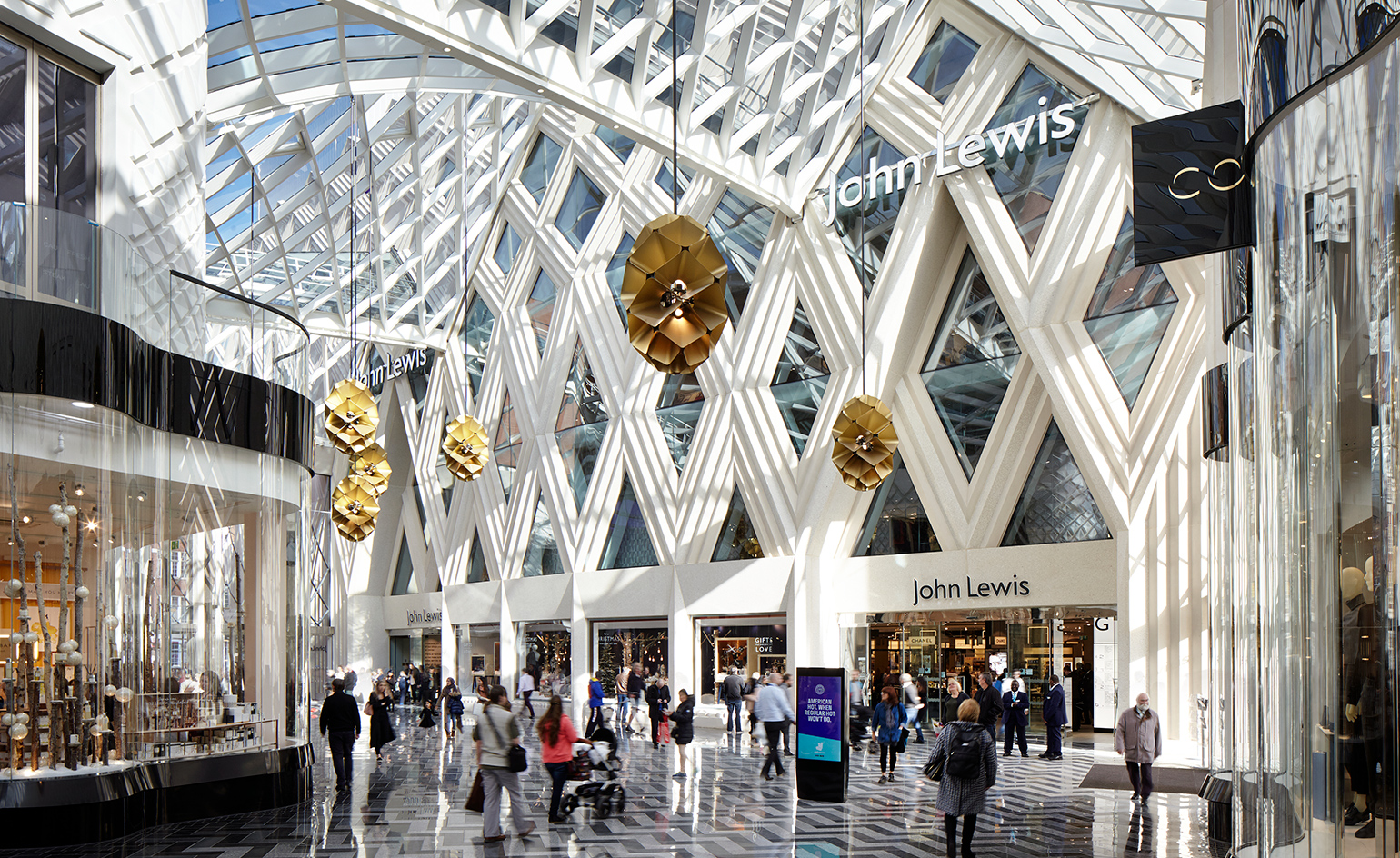
... while the floor is laid out herringbone style with grey Chinese granite
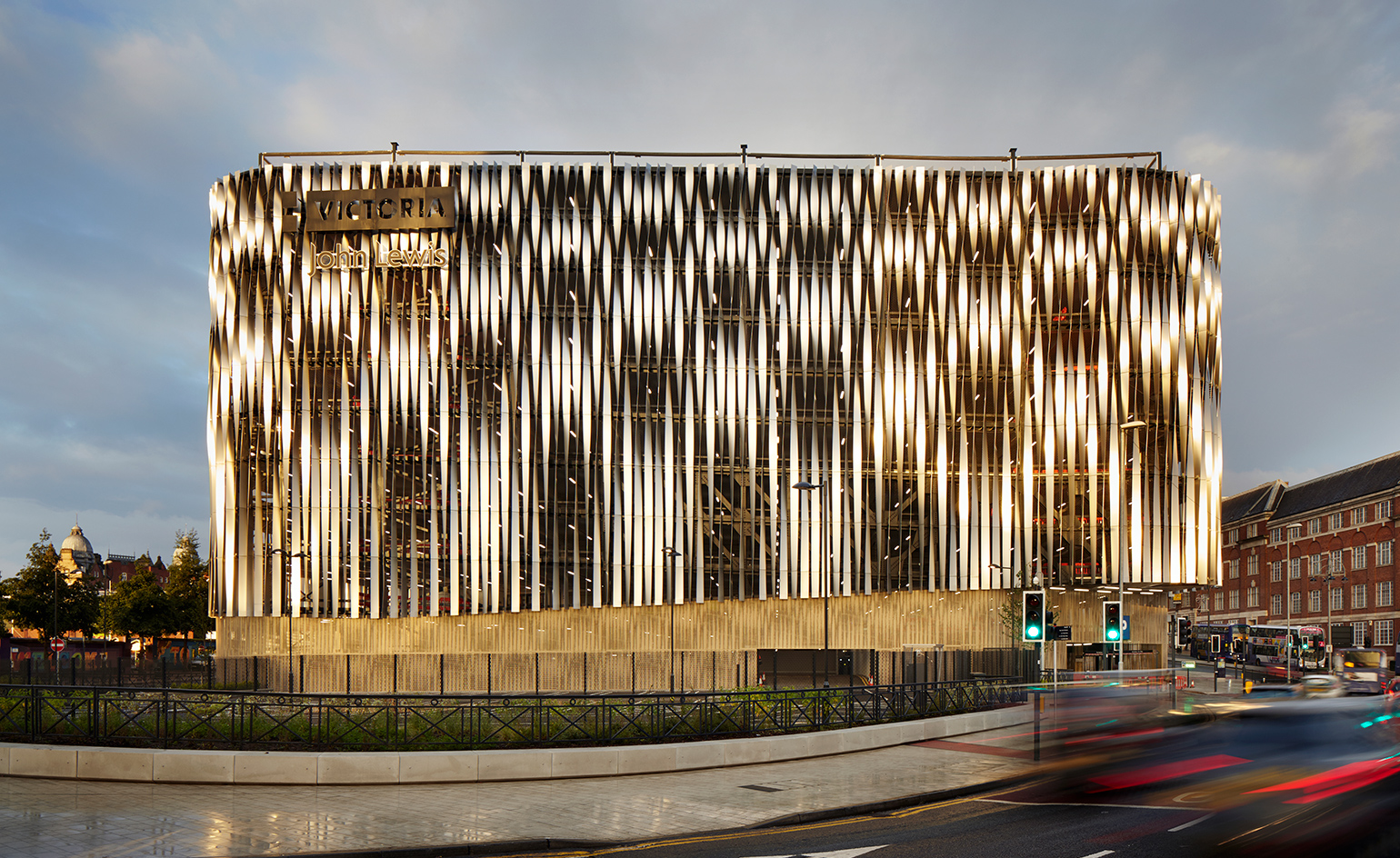
The nearby multistorey carpark volume features a facade comprising myriad straight and twisting aluminium fins
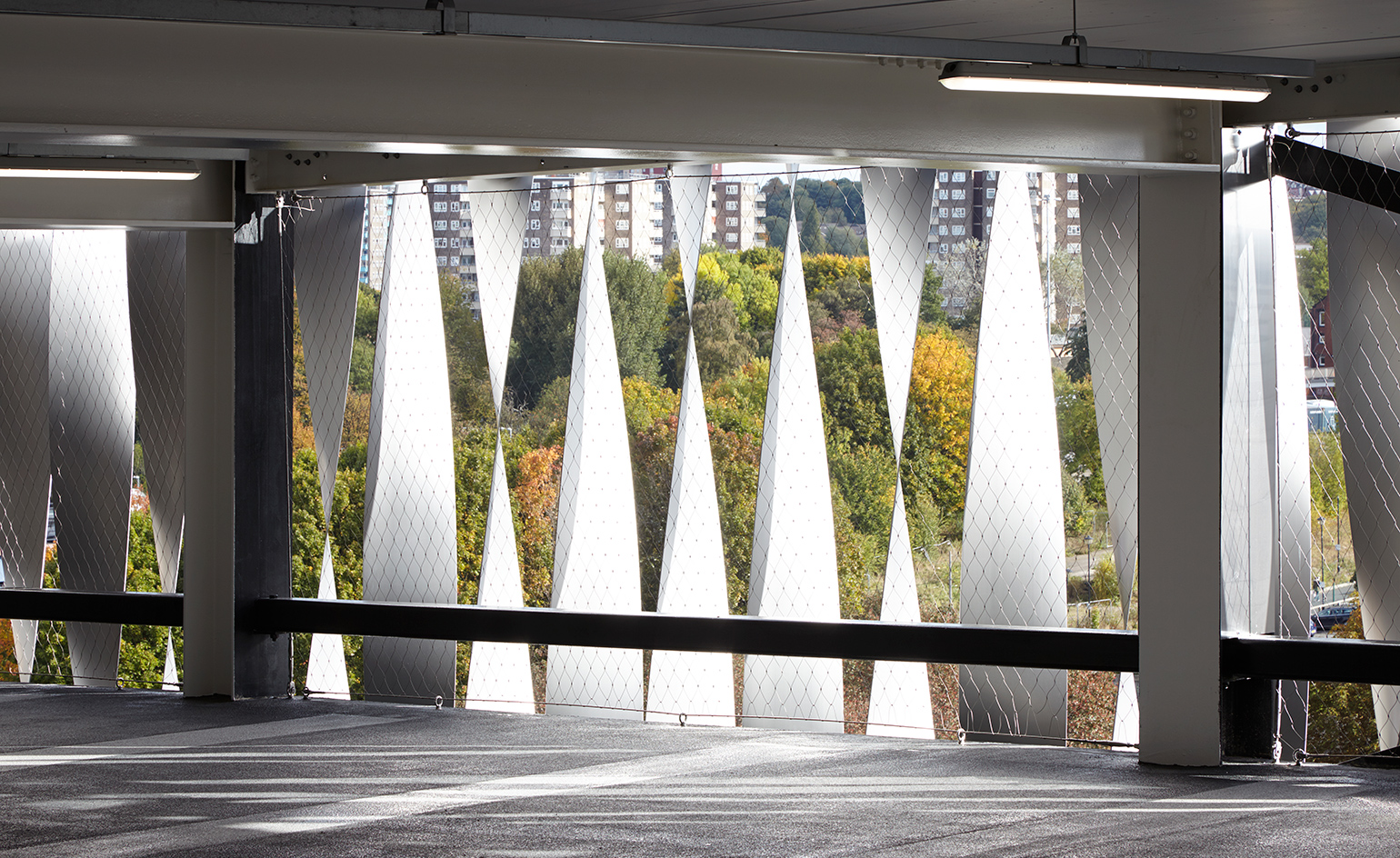
The pattern was chosen as a nod to the arcade’s diagrid
INFORMATION
For more information, visit the Acme website
Receive our daily digest of inspiration, escapism and design stories from around the world direct to your inbox.
Clare Dowdy is a London-based freelance design and architecture journalist who has written for titles including Wallpaper*, BBC, Monocle and the Financial Times. She’s the author of ‘Made In London: From Workshops to Factories’ and co-author of ‘Made in Ibiza: A Journey into the Creative Heart of the White Island’.
-
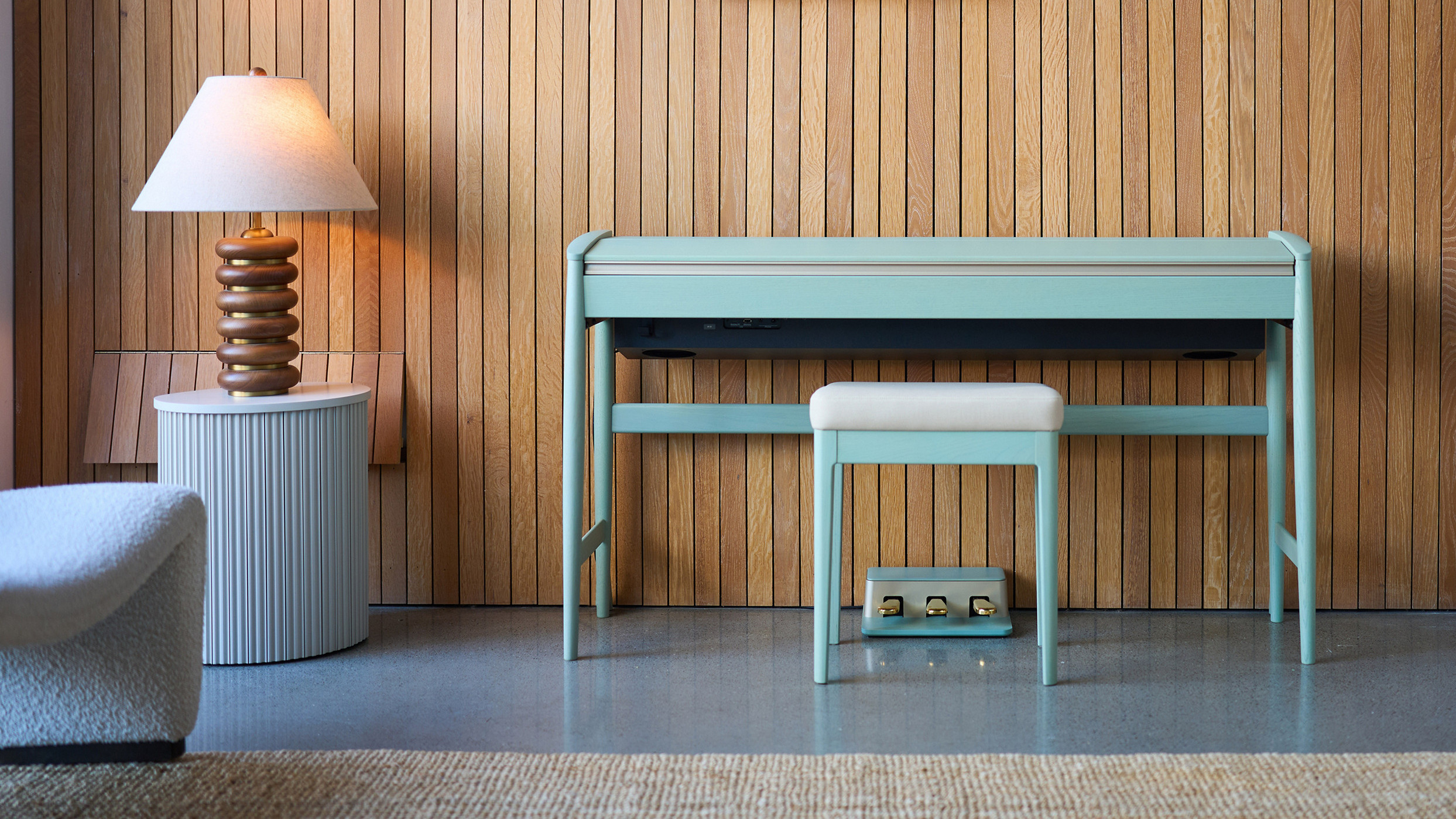 Roland and Karimoku expand their range of handcrafted Kiyola digital pianos
Roland and Karimoku expand their range of handcrafted Kiyola digital pianosThe new Roland KF-20 and KF-25 are the latest exquisitely crafted digital pianos from Roland, fusing traditional furniture-making methods with high-tech sound
-
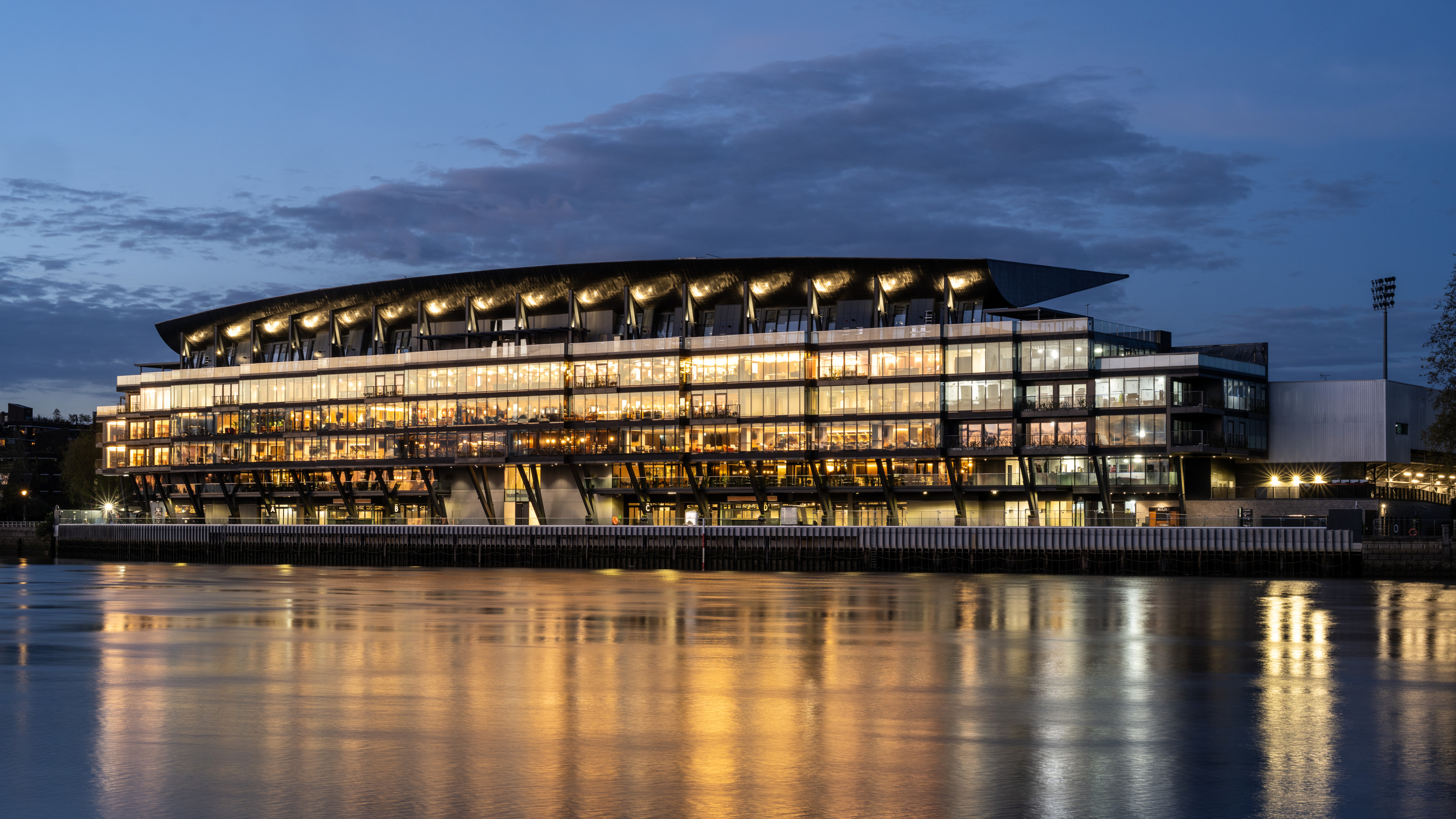 Fulham FC’s new Riverside Stand by Populous reshapes the match-day experience and beyond
Fulham FC’s new Riverside Stand by Populous reshapes the match-day experience and beyondPopulous has transformed Fulham FC’s image with a glamorous new stand, part of its mission to create the next generation of entertainment architecture, from London to Rome and Riyadh
-
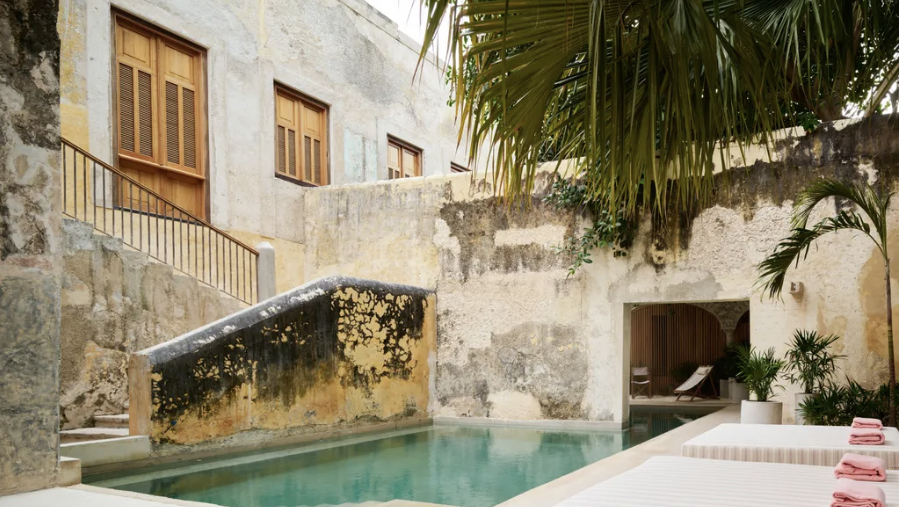 A contemporary Mexican hotel emerges from a 16th-century ruin in Mérida
A contemporary Mexican hotel emerges from a 16th-century ruin in MéridaA renovation project by Zeller & Moye, Mérida’s new Hotel Sevilla wears its architectural interventions lightly, mixing new brutalist elements into listed interiors and a palm-filled courtyard
-
 Step inside this perfectly pitched stone cottage in the Scottish Highlands
Step inside this perfectly pitched stone cottage in the Scottish HighlandsA stone cottage transformed by award-winning Glasgow-based practice Loader Monteith reimagines an old dwelling near Inverness into a cosy contemporary home
-
 This curved brick home by Flawk blends quiet sophistication and playful details
This curved brick home by Flawk blends quiet sophistication and playful detailsDistilling developer Flawk’s belief that architecture can be joyful, precise and human, Runda brings a curving, sculptural form to a quiet corner of north London
-
 A compact Scottish home is a 'sunny place,' nestled into its thriving orchard setting
A compact Scottish home is a 'sunny place,' nestled into its thriving orchard settingGrianan (Gaelic for 'sunny place') is a single-storey Scottish home by Cameron Webster Architects set in rural Stirlingshire
-
 Porthmadog House mines the rich seam of Wales’ industrial past at the Dwyryd estuary
Porthmadog House mines the rich seam of Wales’ industrial past at the Dwyryd estuaryStröm Architects’ Porthmadog House, a slate and Corten steel seaside retreat in north Wales, reinterprets the area’s mining and ironworking heritage
-
 Arbour House is a north London home that lies low but punches high
Arbour House is a north London home that lies low but punches highArbour House by Andrei Saltykov is a low-lying Crouch End home with a striking roof structure that sets it apart
-
 A former agricultural building is transformed into a minimal rural home by Bindloss Dawes
A former agricultural building is transformed into a minimal rural home by Bindloss DawesZero-carbon design meets adaptive re-use in the Tractor Shed, a stripped-back house in a country village by Somerset architects Bindloss Dawes
-
 RIBA House of the Year 2025 is a ‘rare mixture of sensitivity and boldness’
RIBA House of the Year 2025 is a ‘rare mixture of sensitivity and boldness’Topping the list of seven shortlisted homes, Izat Arundell’s Hebridean self-build – named Caochan na Creige – is announced as the RIBA House of the Year 2025
-
 In addition to brutalist buildings, Alison Smithson designed some of the most creative Christmas cards we've seen
In addition to brutalist buildings, Alison Smithson designed some of the most creative Christmas cards we've seenThe architect’s collection of season’s greetings is on show at the Roca London Gallery, just in time for the holidays