Play for today: Adam Khan gives the indoor play centre a modern makeover
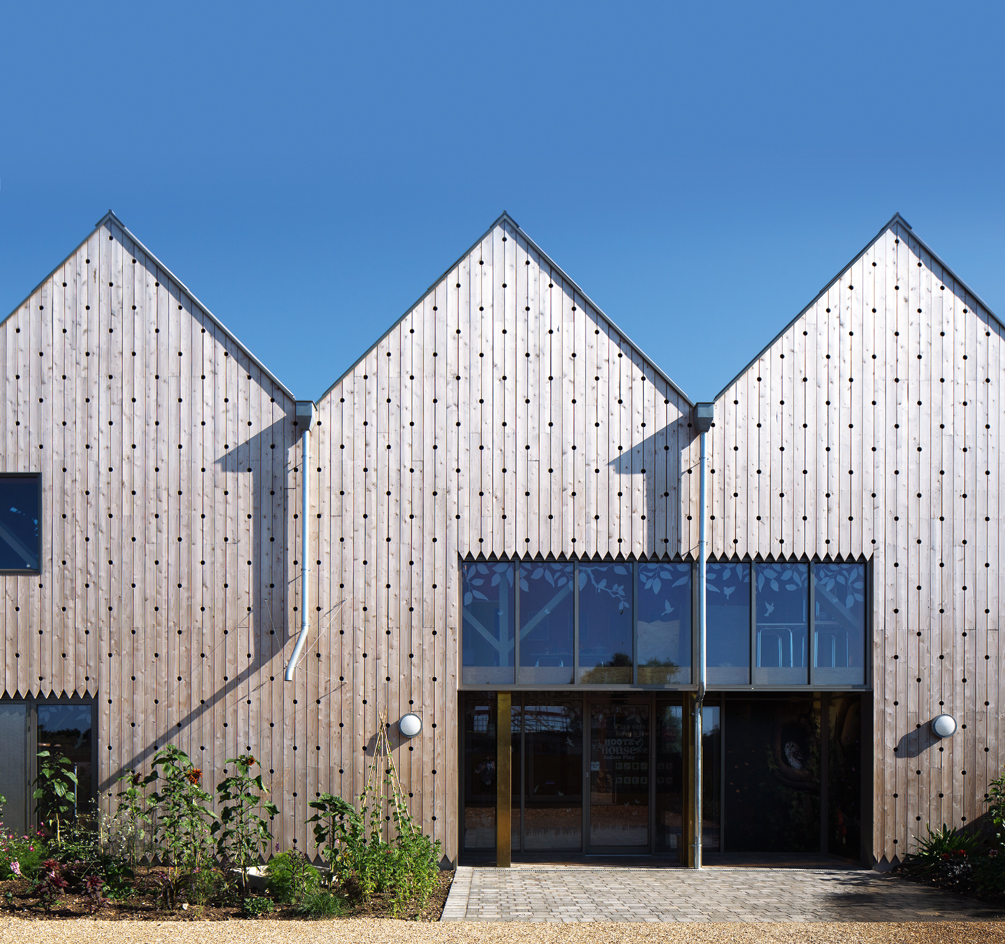
The indoor play centre. Misery to parents. When it’s wet outside and the kids have gone hyper, when the tech ban is so severe that it includes your own phone, when all that’s left in the snack cupboard are soggy rice cakes, then, and only then, does a trip to the indoor play centre seem like a good idea.
Adam Khan, a London-based architect and father of three, remembers all too well those hours spent ‘sitting on a leisure centre chair, inhaling the smell of wee and burgers’, as his kids played merrily. ‘I’d wonder why these places are so depressing when often a great deal of effort goes into creating them in the first place.’
So when he suggested designing an indoor play centre at Pensthorpe Natural Park in Norfolk, he vowed to create a space that children – and adults – would love. Pensthorpe is a 700-acre wetlands and nature reserve, featuring a garden by Dutch designer Piet Oudolf, wildlife trails which meander through woodlands and lakes, a walled water garden and a café. Owner Bill Jordan, co-founder of the Jordans cereal brand, and his design-conscious wife Deb, called on Khan to extend the park’s offering to young families and give the whole site an update.
Khan devised a masterplan that included renovating the car parks, reception area, visitors’ centre and café, as well as a jumble of 17th-century, Grade II-listed cottages that are currently being turned into offices, meeting rooms and a wellbeing facility (the last part in the scheme that is still ongoing). He has created a village square, which will host farmers’ markets, and a village green with a firepit for hog roasts.
Taking cues from Tumbling Bay, the Olympic Park’s adventure playground, Khan also designed WildRootz, a 7,000 sq m playground filled with rope walkways and wooden huts, tunnels and burrows, zip wires and slides. Shallow streams to paddle in, sandpits and meadows to explore, mean children ‘learn about nature through nature rather than through plastic trees and gizmos’, says Khan.
Khan applied the same philosophy to the 530 sq m Hootz House. An assault course of ropes, slides, bridges and huts, it’s a challenge for any teeny Tough Mudder keen to flex their muscles in real time. There’s also a party room, a decent café and a mezzanine where adults can sit and survey the scene below in style.
Khan is known for his richly textured facades, and the space’s wooden exterior features a grid of 50mm holes in which insects and birds are invited to take up residence. ‘The overall effect is of an owl’s plumage or a spotty duck,’ he says. ‘We’re saying to Pensthorpe’s very experienced wardens, “Here’s your empty hotel, do with it what you like.”’ It’s still new and no critters have colonised it yet, but there are plans to create bug hotels and seduce a variety of nesting birds.
Inside, the top priorities were good acoustics (there’s no hell quite like a mass of screaming kids, and the barn can hold up to 175 of them), natural light and temperature control. Patches of sunlight filter through the many small windows in the roof; large east-facing windows prevent the space from overheating; and high windows provide views on to the tree line so that visitors are aware of the seasons.
At ground level, stainless steel ‘mirrors’ reflect light and amplify the sense of space, and outside, guttering sticks out from the walls, creating an impromptu shower when it rains. The zigzag finish on the wood was a late addition, a sort of ‘hem’, inspired by pinking shears. Khan had a budget of £1m so it was ‘a low-cost and effective way of adding detail’.
The structure exists as a series of layers. There’s the outer wooden panelling, encasing a steel frame (where Y-shaped beams echo trees), and a wooden mezzanine, which was inserted last. It was inspired by the typical manager’s office found in a factory or a fully operational agricultural barn. An absence of concrete or plaster meant the structure could be put up fast, and wooden panels were clipped on to the frame on site.
‘We wanted to get a sense of layering to show the separation and looseness and freedom of the building,’ says Khan. ‘This creates nice moments, similar to those in an old building, where you can see that elements have been added and changed over time. We like making it evident how it was built.’
Now that he has successfully reinvented the indoor play centre, he’s looking afresh at old bricks, reworking Tudor patterns to look like ‘crazy Christmas jumpers’. The stunning optical designs appear on social housing he’s created in Hackney and Hamburg, and on a private house in Hampstead due for completion next year. Khan’s prestigious, and growing, portfolio reveals he can turn his hand to most things – except, perhaps, leisure centre chairs.
As originally featured in the January 2016 issue of Wallpaper* (W*202)
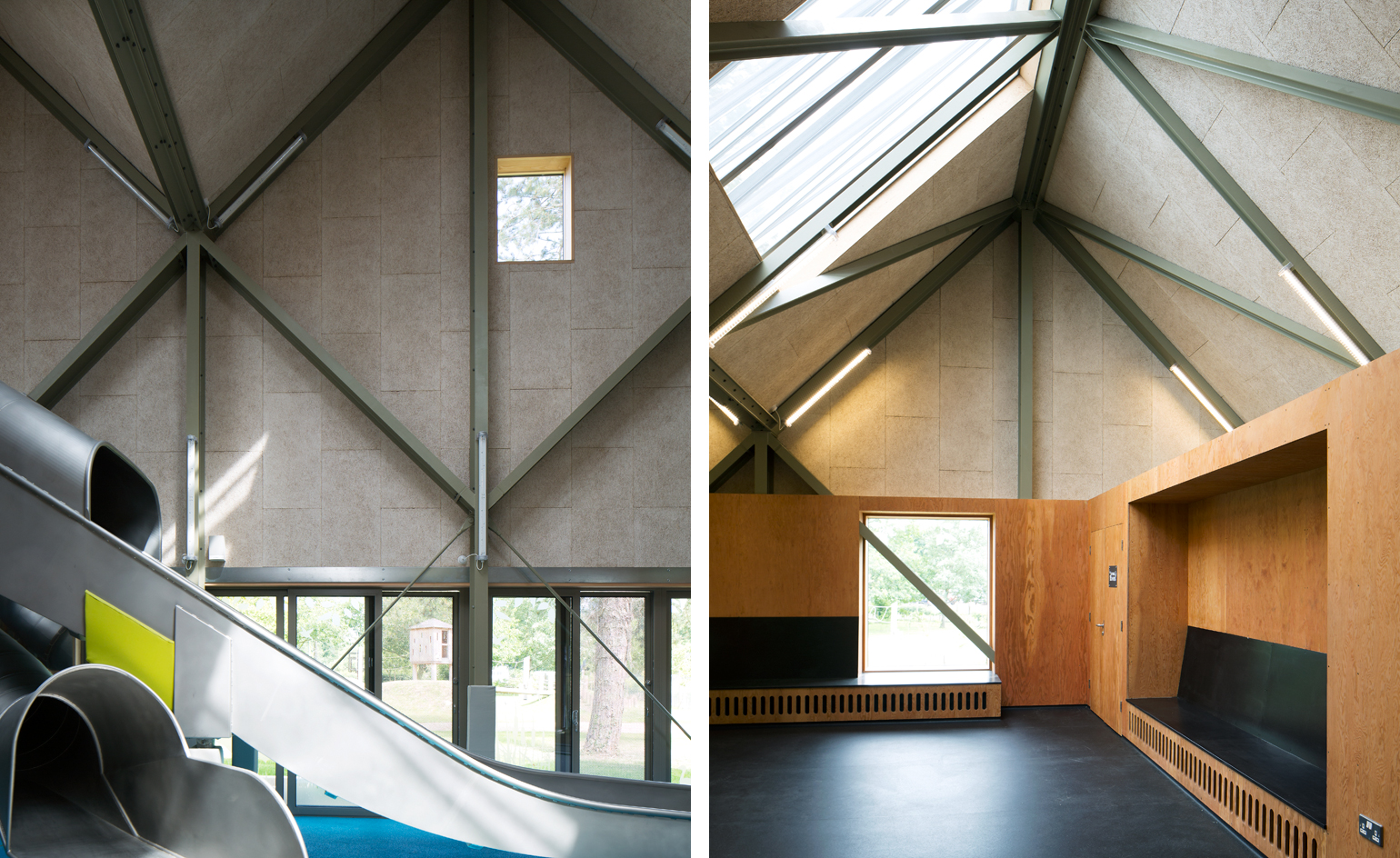
The winding slides, as well as rope bridges and tree towers, offer challenging adventures for energetic explorers. Plenty of natural light was also a priority
INFORMATION
For more information, visit Adam Khan’s website
Wallpaper* Newsletter
Receive our daily digest of inspiration, escapism and design stories from around the world direct to your inbox.
Emma O'Kelly is a freelance journalist and author based in London. Her books include Sauna: The Power of Deep Heat and she is currently working on a UK guide to wild saunas, due to be published in 2025.
-
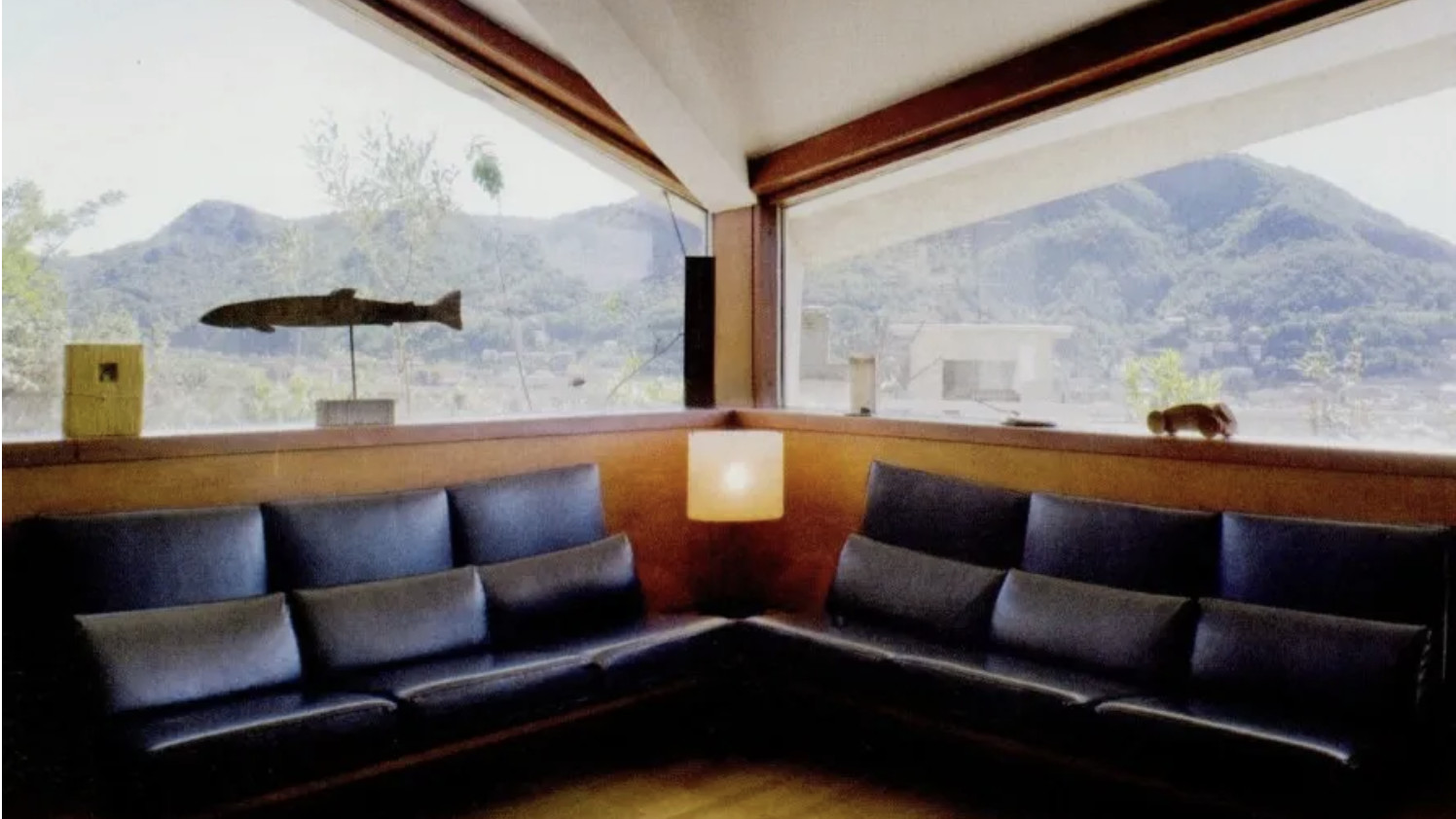 Discover architect Ico Parisi’s modernist sanctuaries on the banks of Lake Como
Discover architect Ico Parisi’s modernist sanctuaries on the banks of Lake ComoA string of sculptural sanctuaries by architect Ico Parisi on the banks of Lake Como helped cement the area as the heartland of Italian modernism; we explore his work in an article from the Wallpaper* archives
-
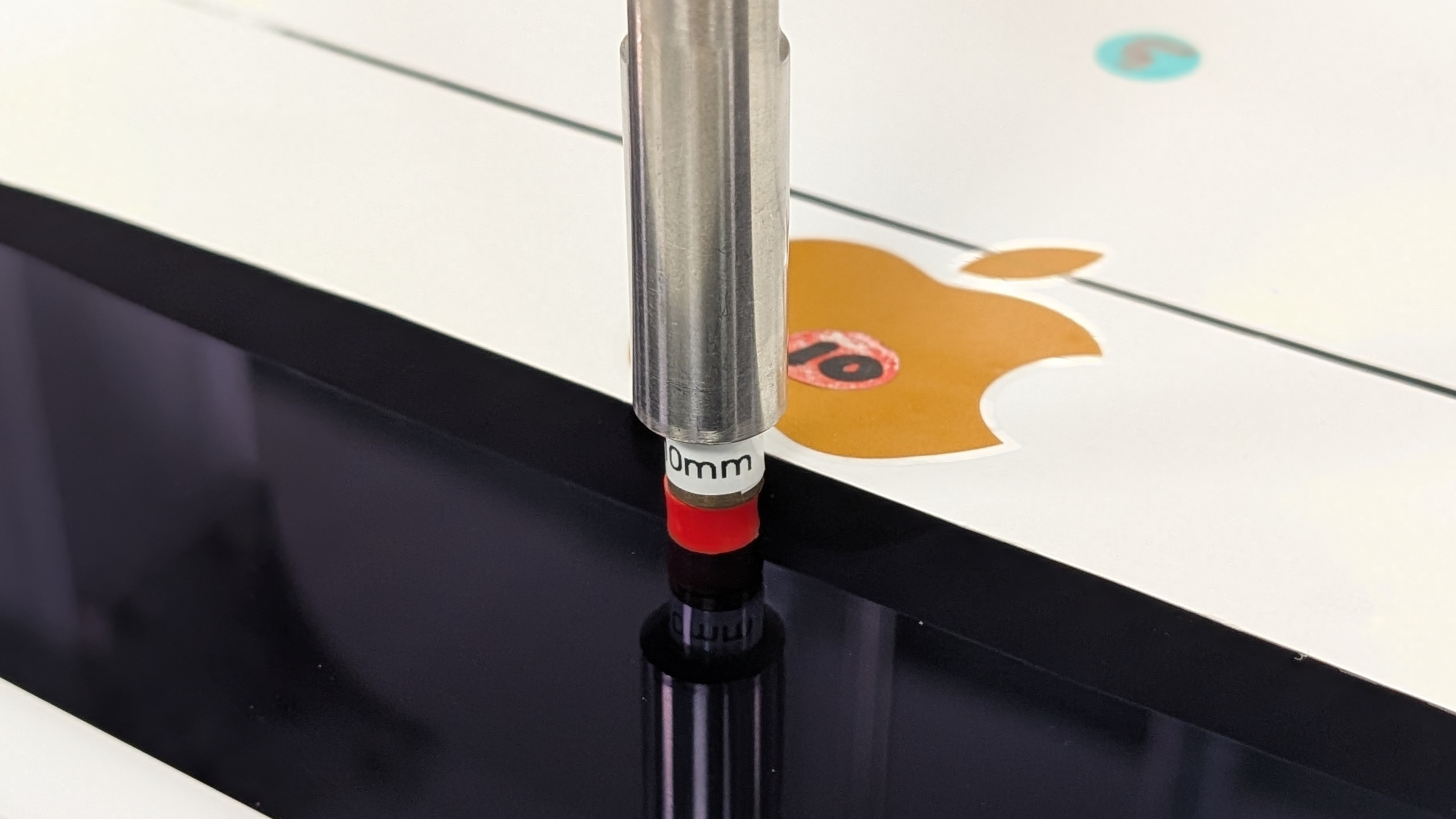 Under pressure: Apple applies skill, science and true grit to get the most out of its electronics
Under pressure: Apple applies skill, science and true grit to get the most out of its electronicsApple’s Cork HQ is home to a sophisticated R&D lab. Wallpaper* took a tour behind the scenes to see how longevity is baked in to new products
-
 From dress to tool watches, discover chic red dials
From dress to tool watches, discover chic red dialsWatch brands from Cartier to Audemars Piguet are embracing a vibrant red dial. Here are the ones that have caught our eye.
-
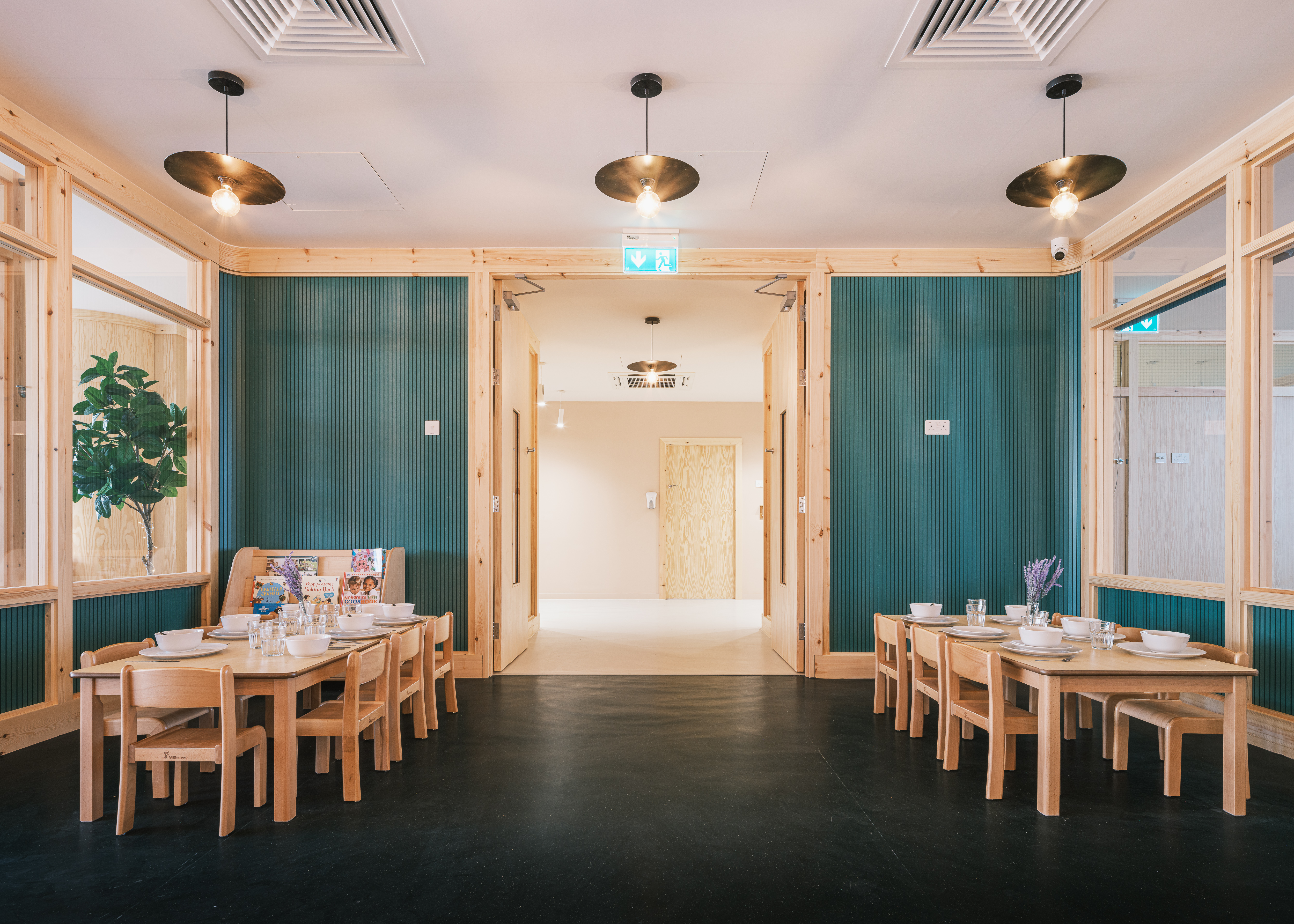 The Learning Tree nursery nurtures through sustainable architecture
The Learning Tree nursery nurtures through sustainable architectureThe Learning Tree, a Romford nursery by Delve Architects, uses natural materials and sustainable architecture principles to nurture young minds
-
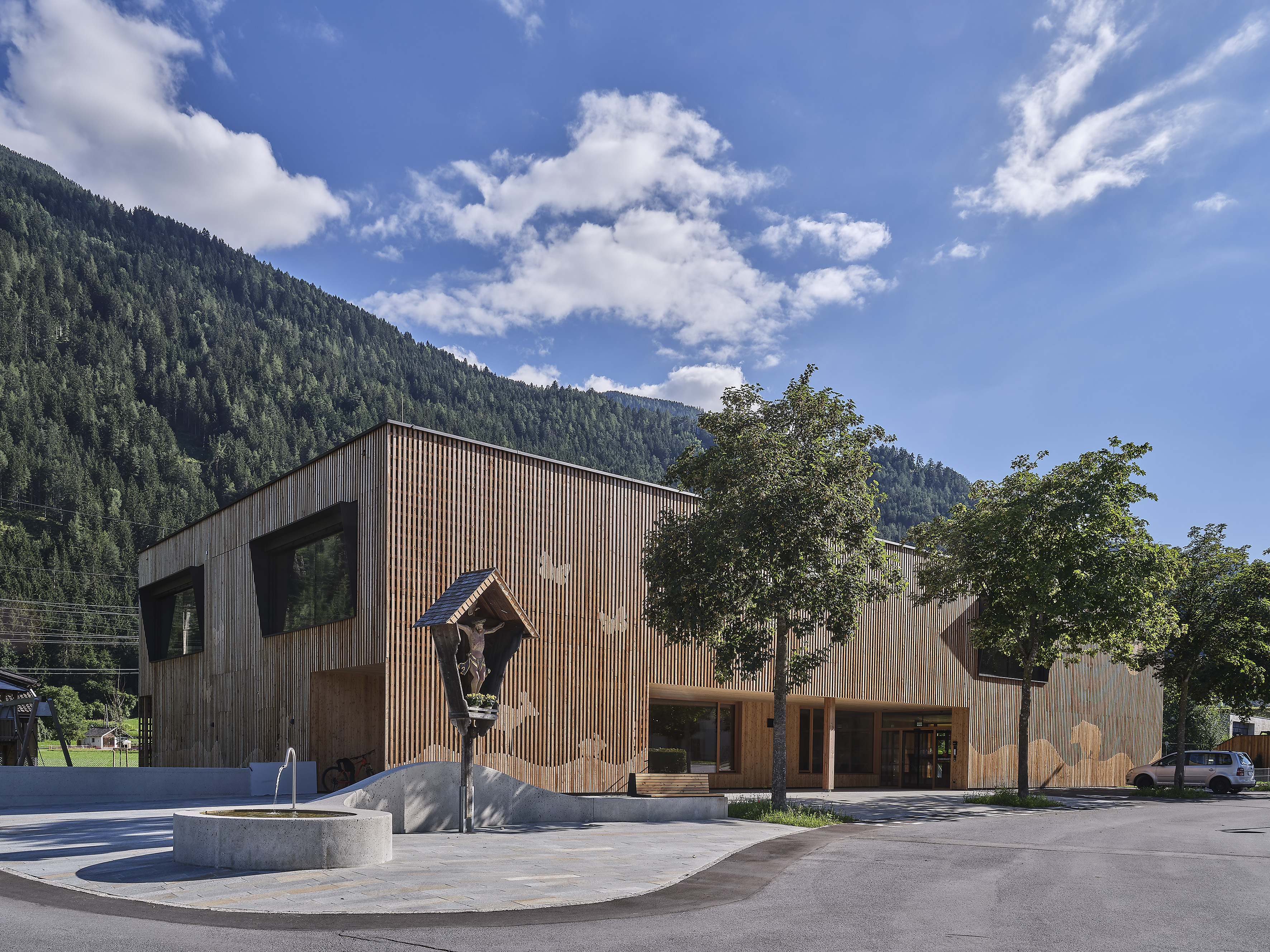 All-timber Austrian kindergarten is an ode to wood
All-timber Austrian kindergarten is an ode to woodArchitect Armin Neurauter designs award-winning, all-timber kindergarten in the countryside outside the Austrian village of Silz, celebrating wood and nature
-
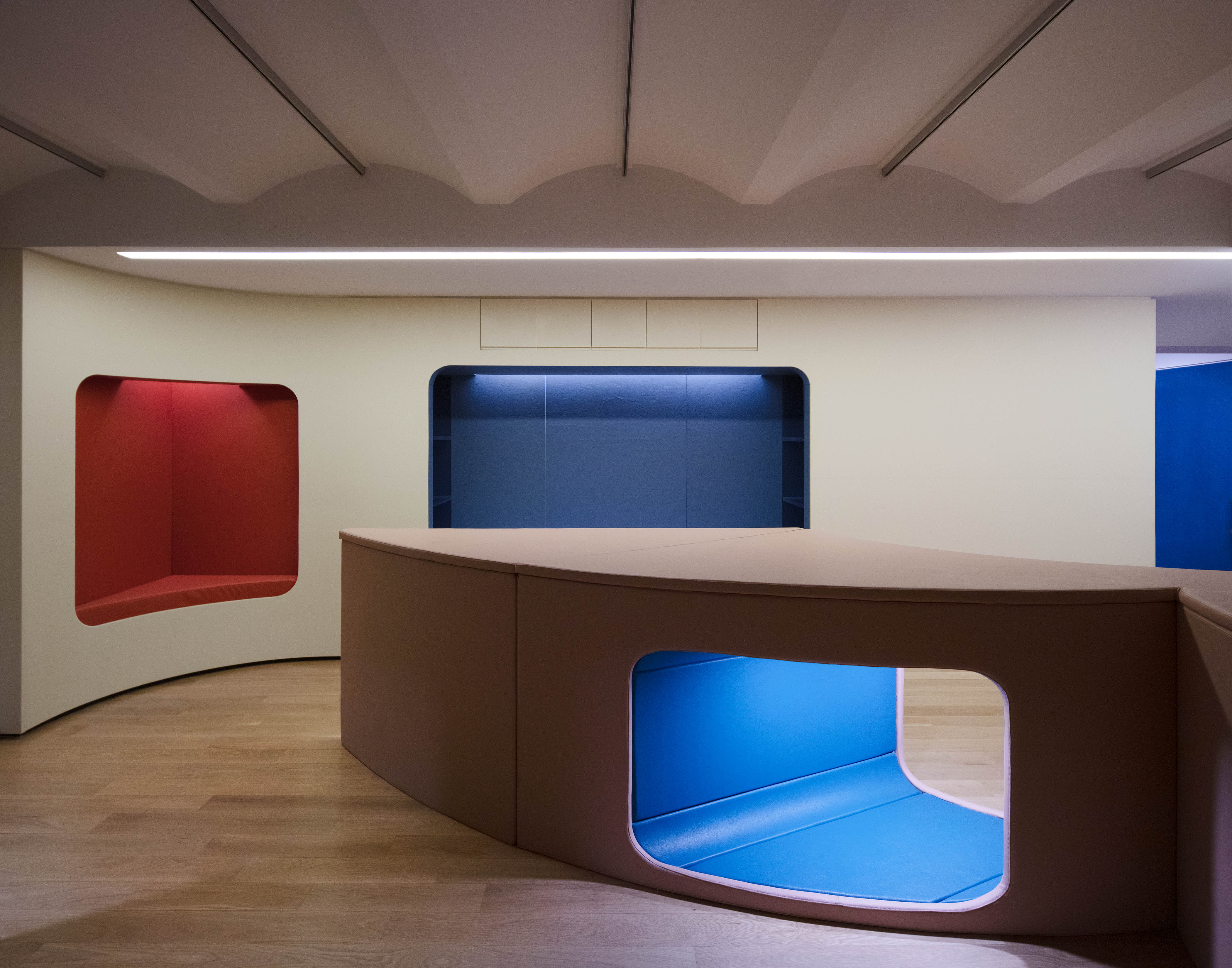 Inaba Williams designs colourful playroom for Tribeca's Cast Iron House
Inaba Williams designs colourful playroom for Tribeca's Cast Iron HouseArchitecture studio Inaba Williams creates colourful architecture for children's playroom within New York's Cast Iron House by Shigeru Ban
-
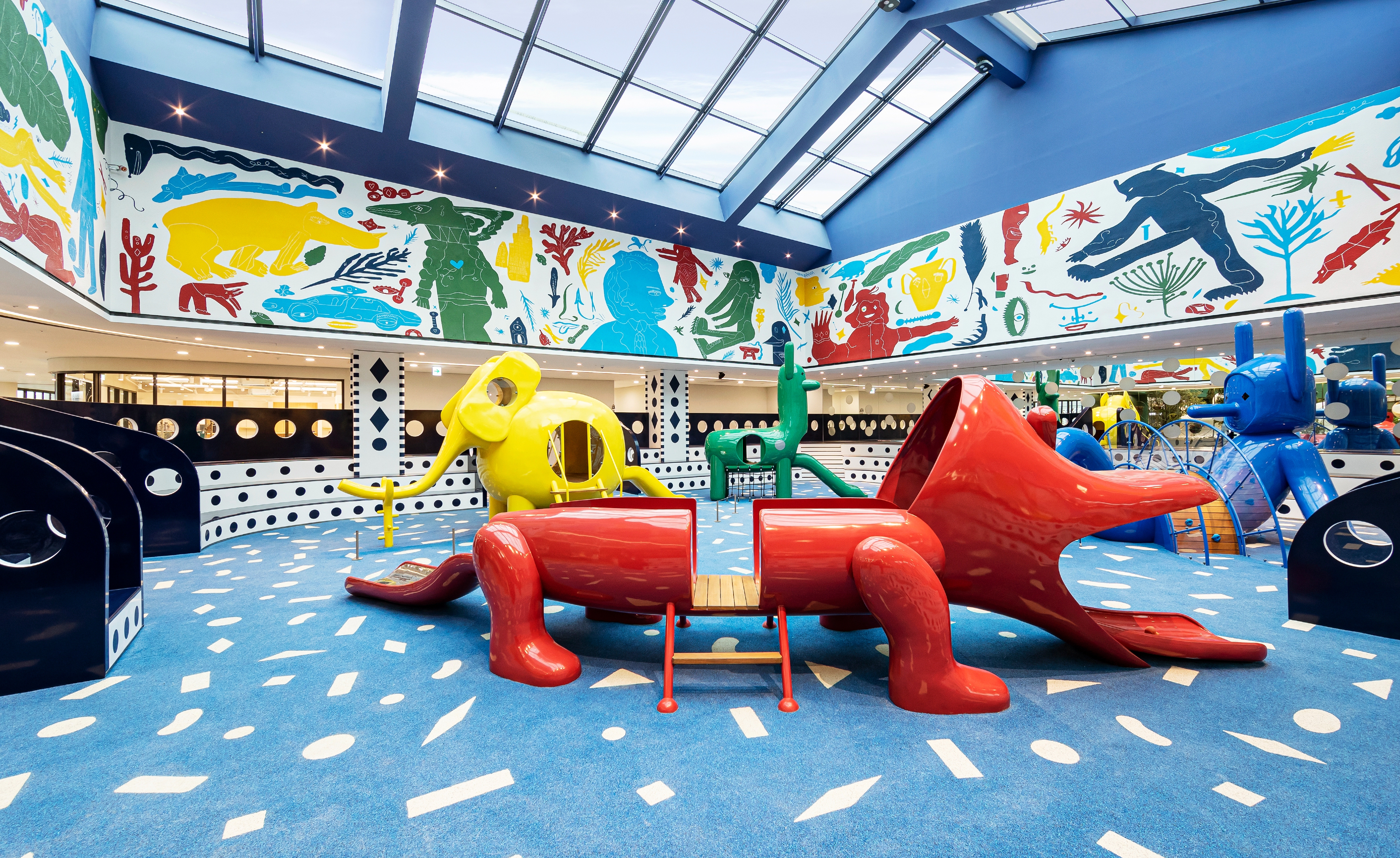 Best Playground: Wallpaper* Design Awards 2021
Best Playground: Wallpaper* Design Awards 2021A play date with Jaime Hayon at MOKA Garden: the artist and designer talks about his fantastical children's playground, sculpture garden and library at the Hyundai Museum of Kids’ Books & Art in South Korea, winner at the Wallpaper* Design Awards 2021
-
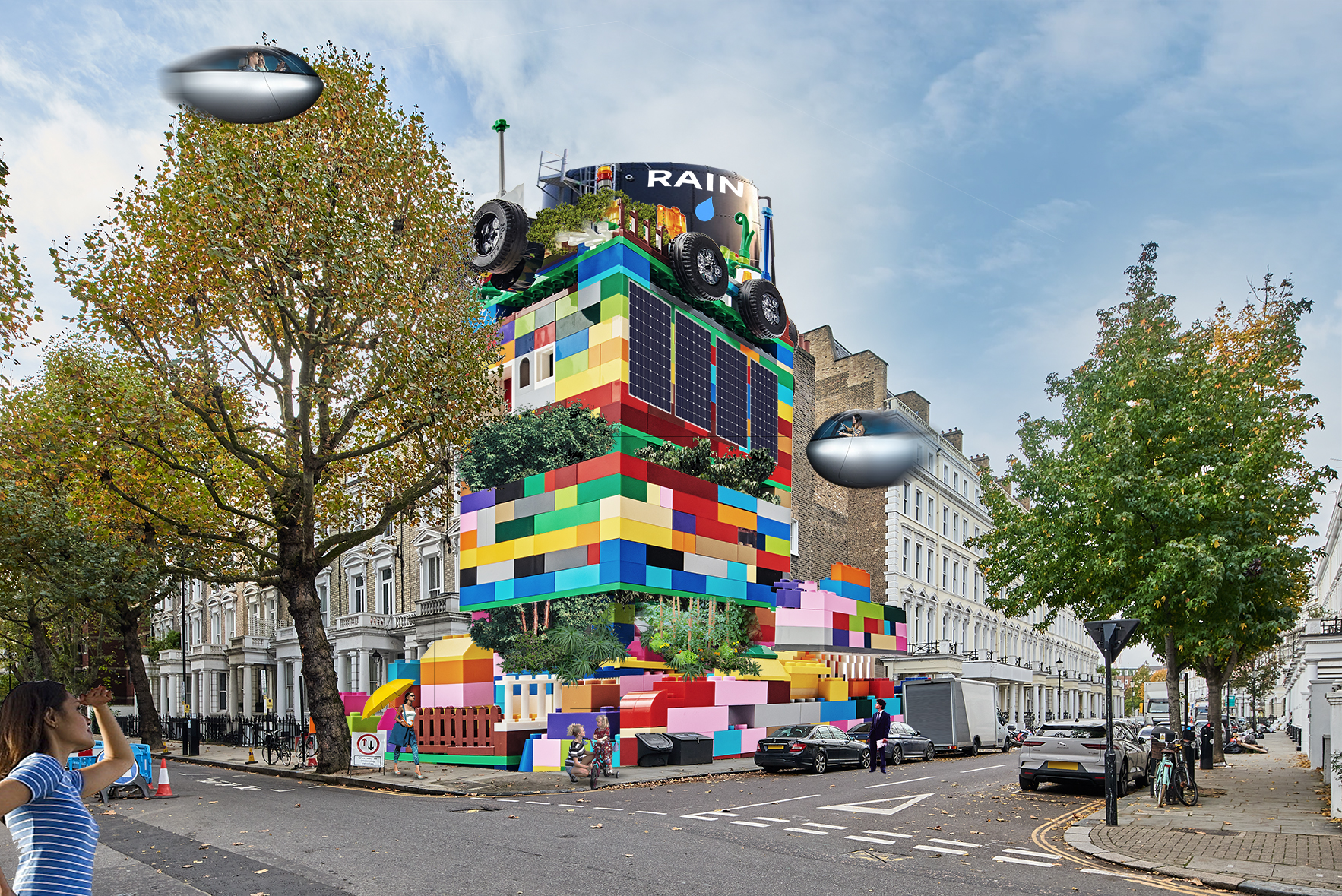 Lego redesigns the world according to kids
Lego redesigns the world according to kidsNew renders created by architect Dara Huang reimagine community buildings through the eyes of children
-
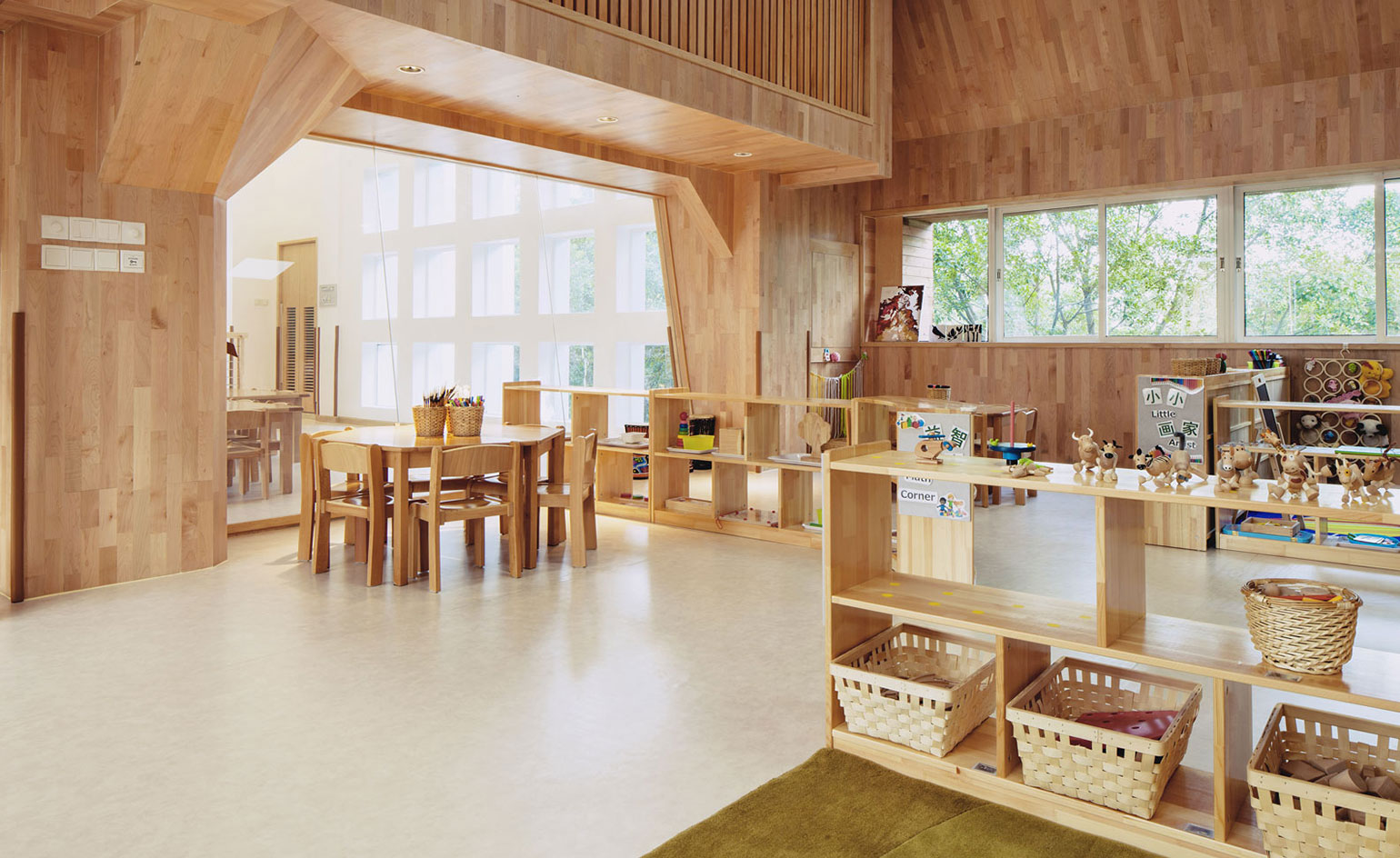 VMDPE’s architectural kindergarten in Shenzhen makes pre-school cool
VMDPE’s architectural kindergarten in Shenzhen makes pre-school cool -
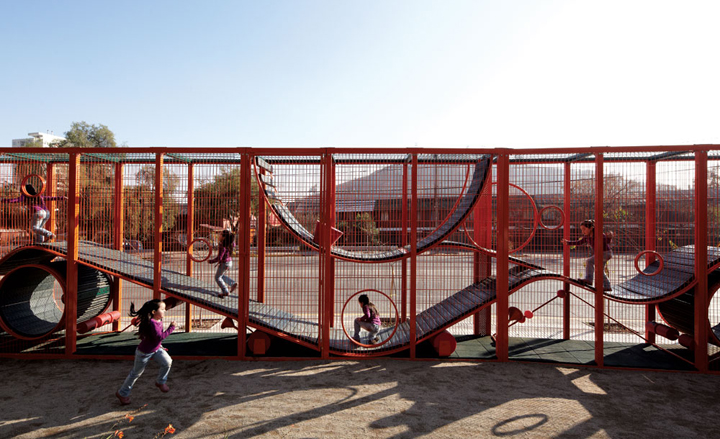 Children's playground designed by Elemental Studio in Santiago, Chile
Children's playground designed by Elemental Studio in Santiago, Chile -
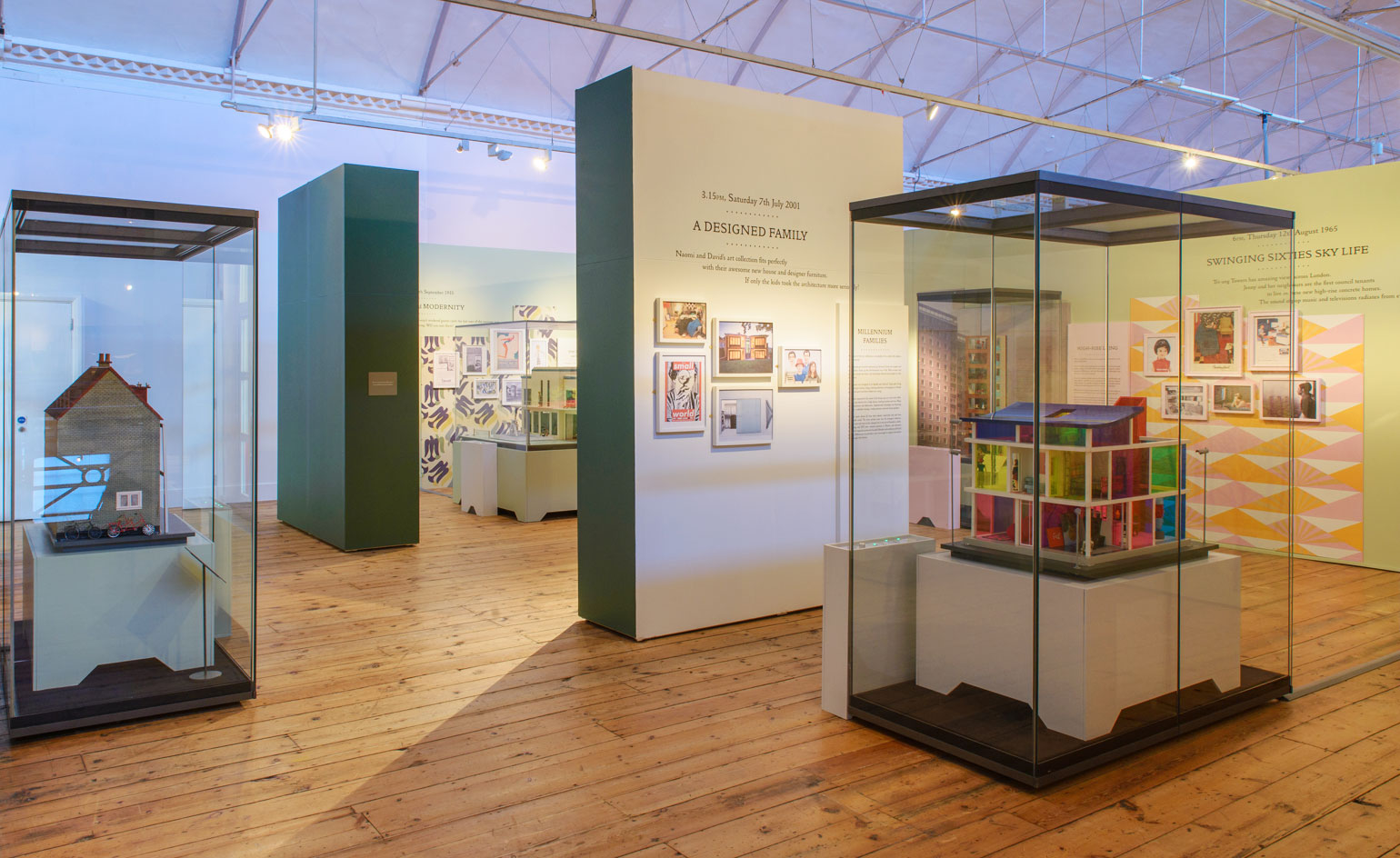 'Small Stories' at the V&A Museum of Childhood opens doors to astonishing miniature worlds
'Small Stories' at the V&A Museum of Childhood opens doors to astonishing miniature worlds