Photographer Adam Wiseman documents self-built houses in rural Mexico
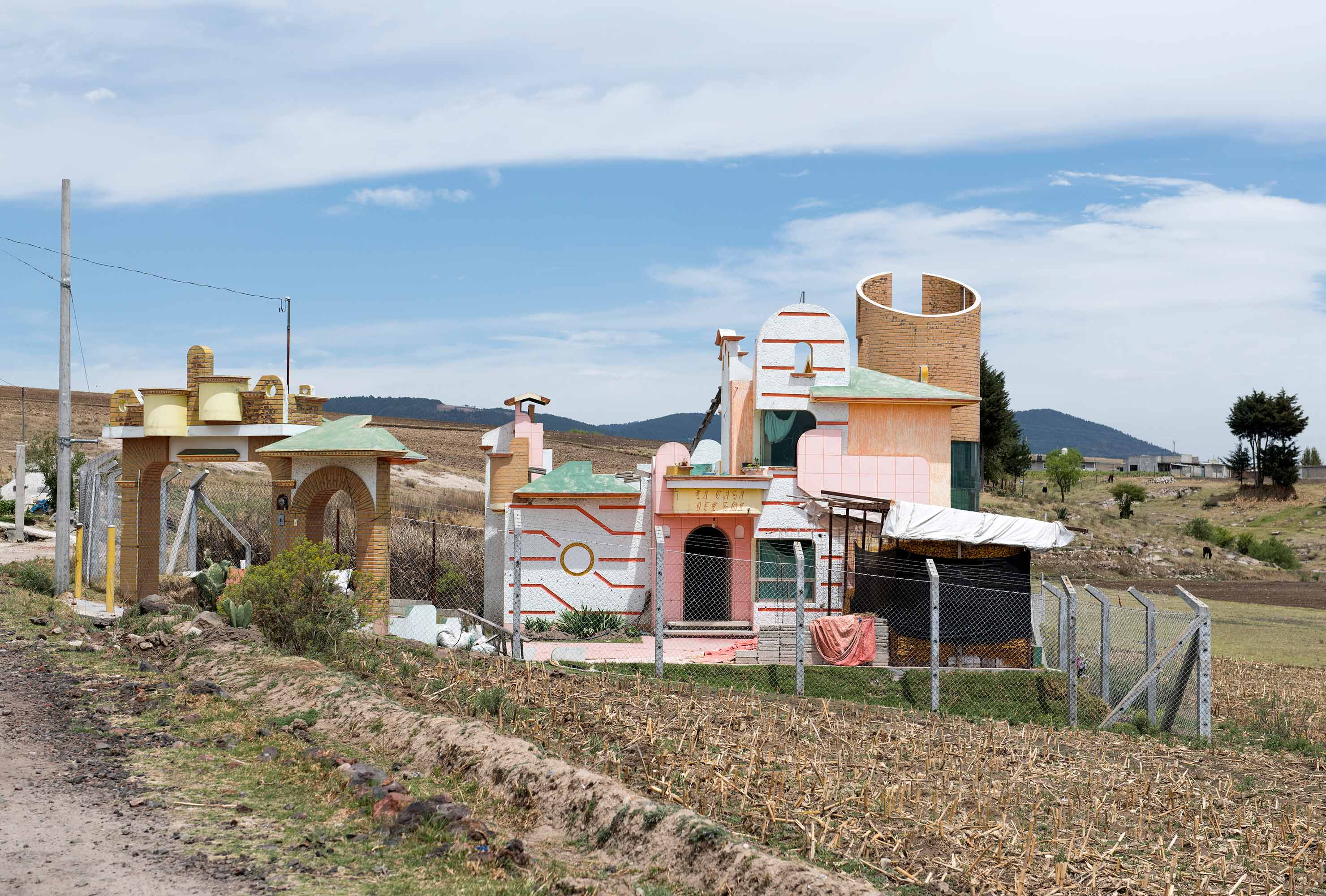
Travelling the rural landscape and outer urban neighbourhoods of Mexico, photographer Adam Wiseman has documented the country's rural self-built structures in a new series. Mostly designed and built by non-architects, the houses lift references from a hotch-potch of sources such as Disney, neo-classicism and American suburbia to fascinating effect. Exploring the typology as an anthropologist, photo-journalist and also an artist, Wiseman has coined the term ‘Free architecture’ to describe their layered style and meaning.
Wiseman began to notice these unusual looking houses when he was driving through the countryside with his wife, Annuska, over a decade ago, although he thinks that they must have been around a lot longer. Once he clocked one, more and more kept emerging from the landscape: ‘They are the kind of surreal background that one doesn't always notice, and when one does you can’t understand how you never did,’ he says.
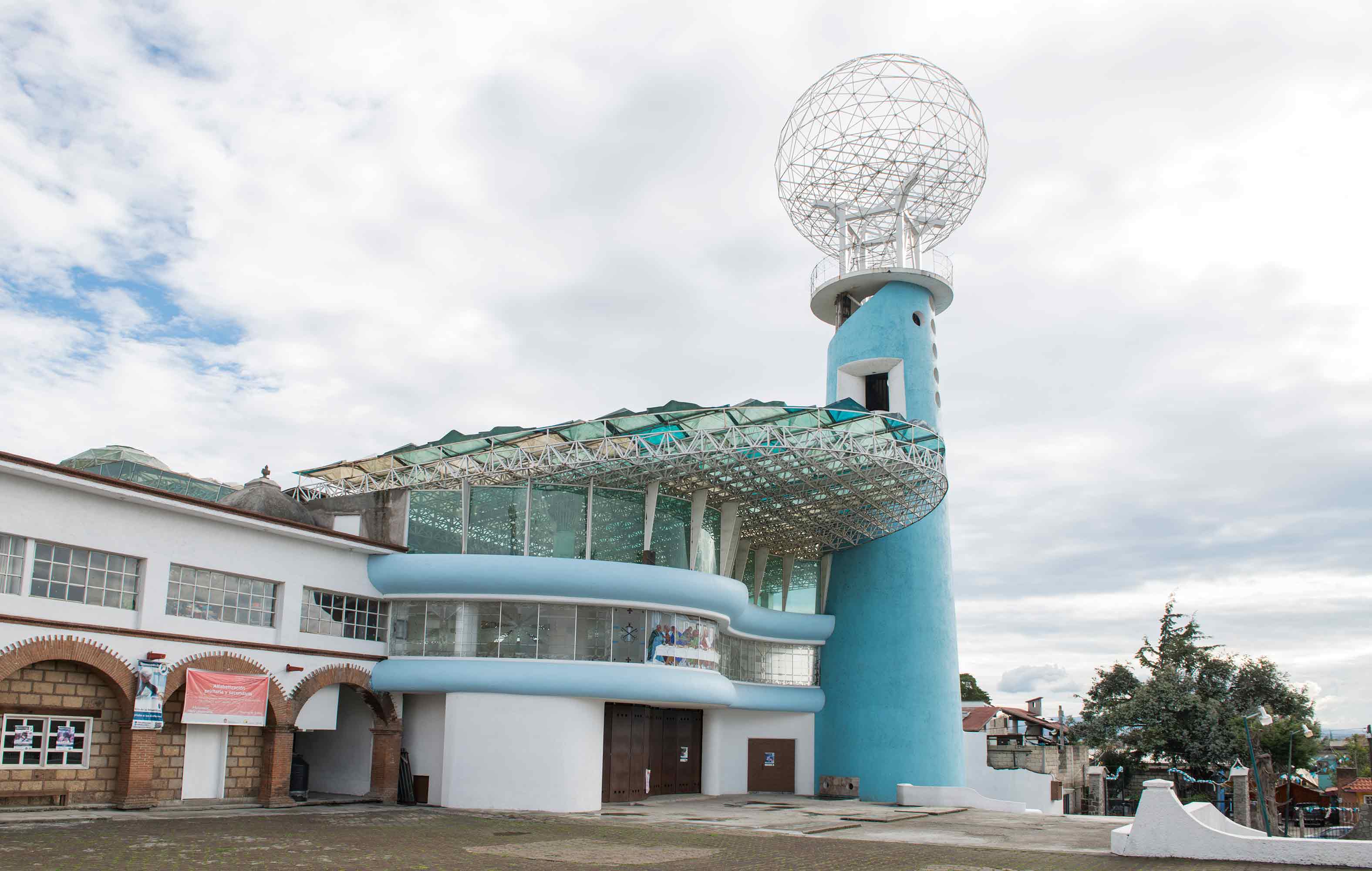
One of the houses from Wiseman's series, ‘Free architecture’.
Rising from roadsides and neighbourhood corners, or fields in the distance, there is something seductive about these houses, their collective combinations of turrets, neo-classical style columns, plastered iconography, built with raw materials and often in various states of completion. While being loud, colourful and crass, they are also fascinating, and to those with a postmodern leaning, there can be a full on attraction.
Wiseman’s curiosity grew into a need to document and research. He met with some of the ‘architects’ to find out about their process: ‘I discovered the relationship they had with migration, and consequently the symbiotic and idiosyncratic connection to the US, this of course piqued my interest and I became interested in the question of a home not as functional but as statement.’
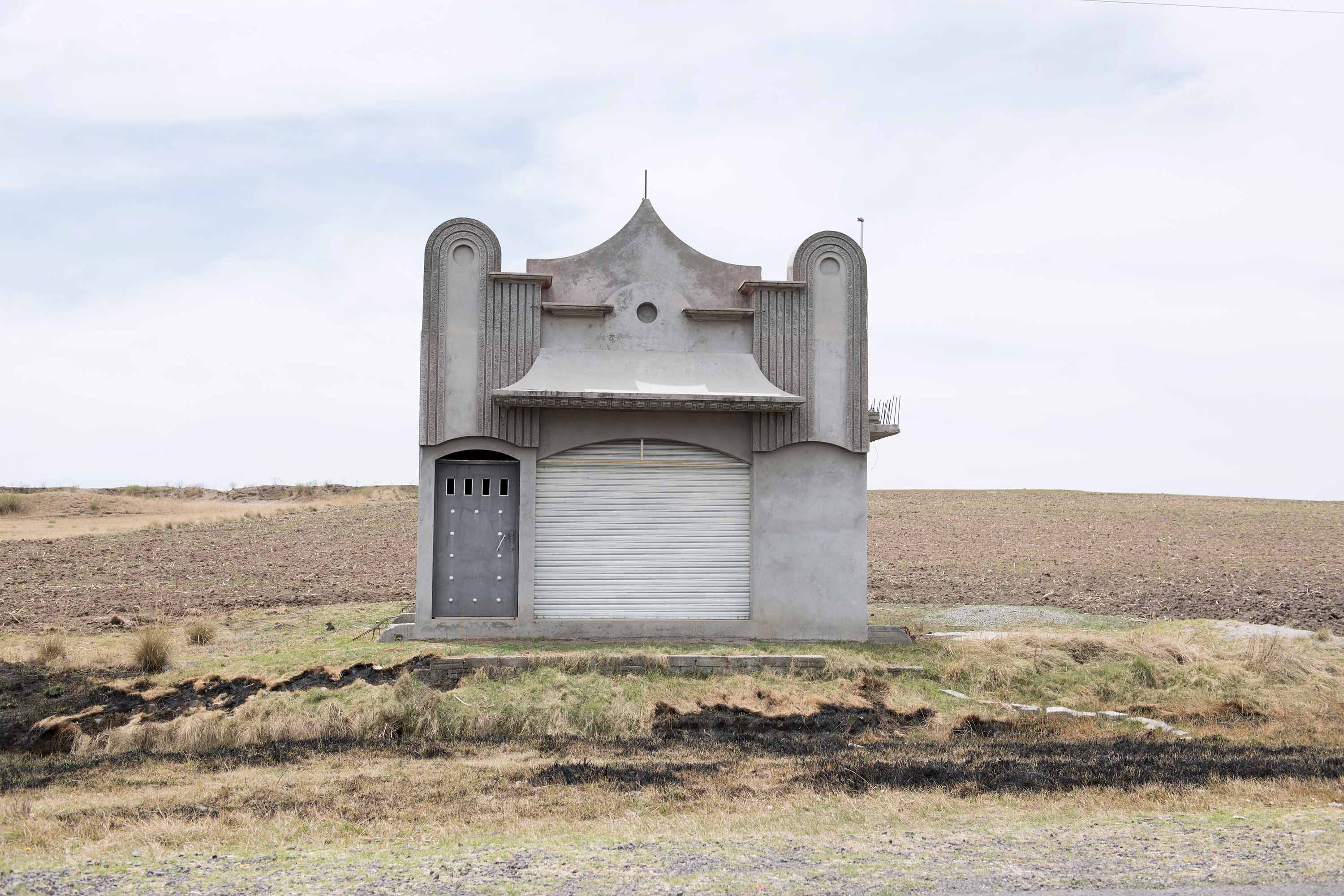
A concrete house in the Mexican landscape with art deco style properties.
Many of the houses are funded by remittances, money sent by Mexicans working in the US back home. Their design also stems from this experience of migration to the US, as the elements lifted from American architecture – such as Hollywood, Disneyland and suburbia. Yet, the houses often remain empty, and exist as aspirational and symbolic substitutes for their owners, who are still working in the US.
It was this twist that pushed Wiseman to develop his theories further and ask more questions about the social and cultural dimensions of the houses. ‘I became interested in the question of a home, not as functional, but as statement – the idea of a home having a purpose that was more important than what a home is traditionally meant to do, vis a vis, give shelter. As well as the absurd geopolitical circumstances where a home that is not lived in takes the place of the immigrant who had to leave – where the owner had to leave his home to build a "home" where he no longer lives. The question of displacement becomes one of re-placement,’ he says.
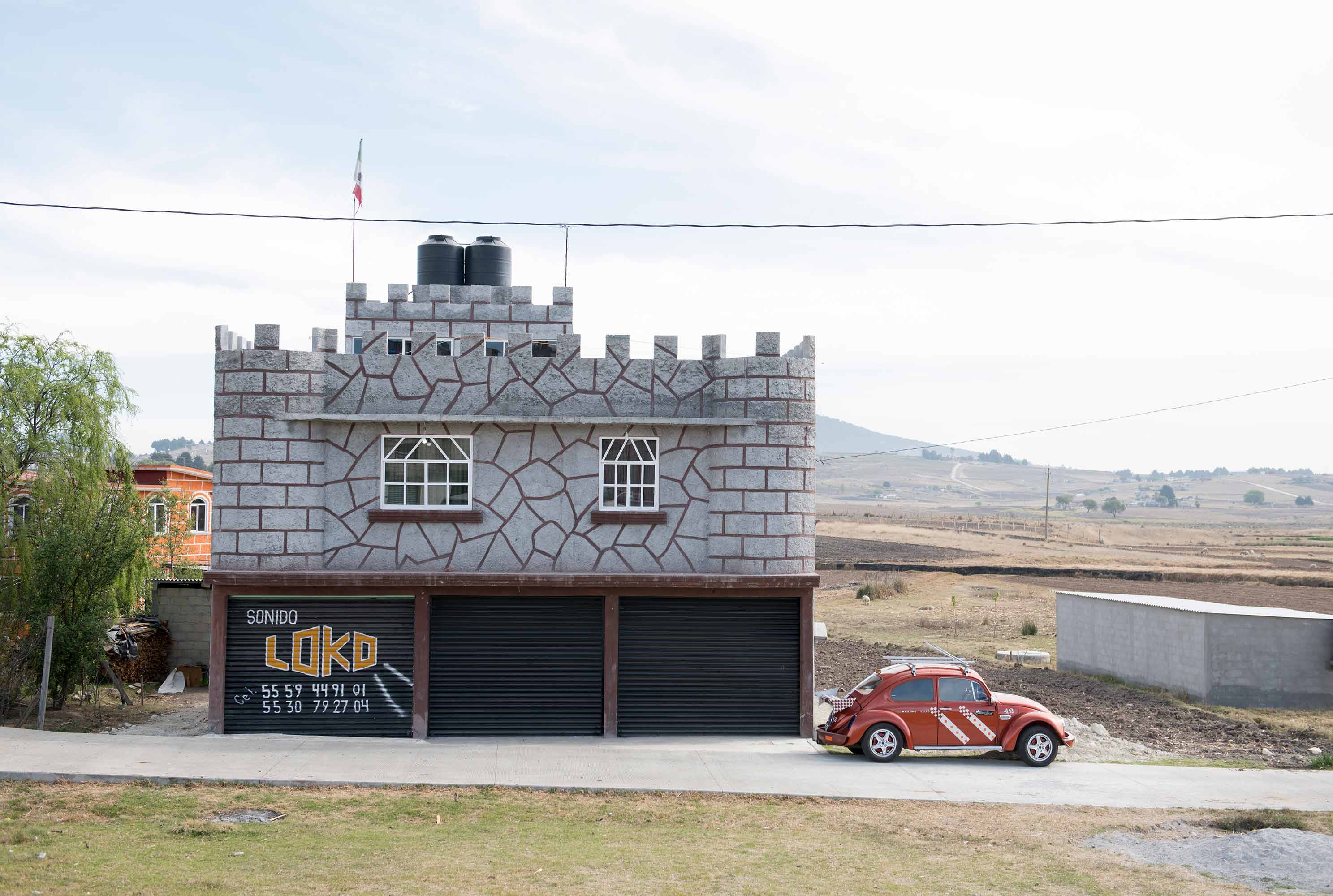
A house inspired by a medieval castle.
The photographs level up to the facades, picturing them straight on, the careful framing increasing the absurdity of what is within. The clear, documentary style of photography highlights all the features so each house can be compared against another in its style. One thing most have in common is their unfinished elements, which Wiseman found out is often due to the changing taste of the owners, lack of budget, or the misinterpreted wishes of family members building on behalf of owners. This ‘unfinished’ aspect however, is another stylistic element in its own right, in a postmodern sense.
‘These houses cannot be seen as one traditionally sees architecture, it is too easy to write them off as kitsch or eyesores – which perhaps they can be at times – but there is much to admire and learn from them,’ says Wiseman, who references Robert Venturi and Denise Scott Brown’s Learning from Las Vegas and Robert Smithson's Hotel Palenque as constructive resources to his understanding of these contributions to the built environment and development of ‘Free architecture’.
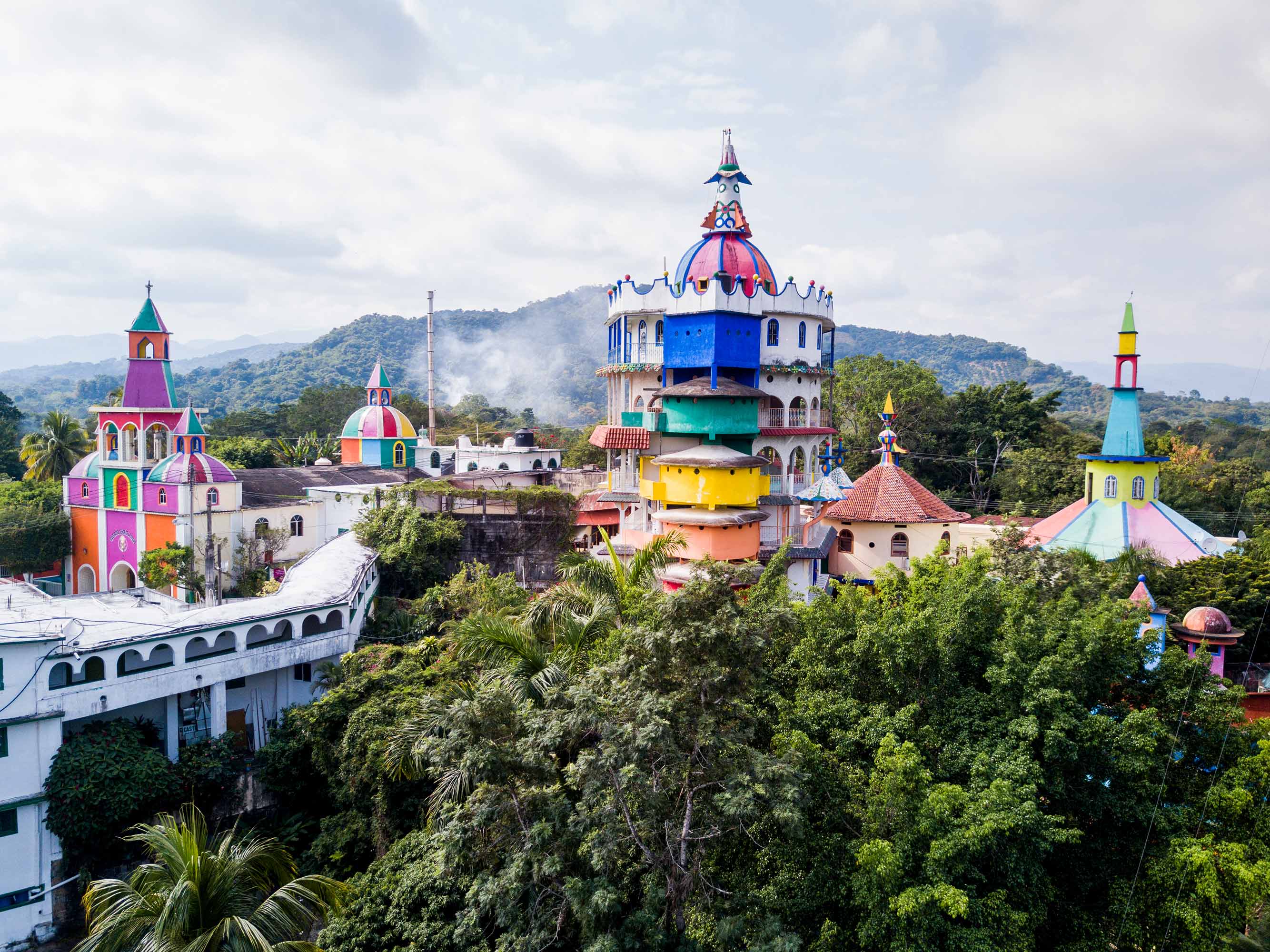
A colourful Disney-inspired castle / house.
With a background in social anthropology and photojournalism, Wiseman’s approach has often been socio-cultural, yet he sees his work becoming ‘more subjective and possibly less scientific’: ‘I am interested in new ways of documenting through observation, representation, interpretation and social participation’, he says. In the case of this series, he has leant further towards a conceptual approach, as seen in contemporary art – prompted by finding cultural identity harder and harder to photograph as lifestyles become globally homogenised. He sees the Mexican architectural landscape as a culture in constant flux, unreceptive of clichés and defined by pressures of globalisation.
Wiseman’s interest in the concept of ‘Free Architecture’ continues as a three-year art grant from the Mexican Government; Fonca / SNCA has enabled him to expand into research of how government sponsored housing in Mexico is adapted to suit the tastes and needs of residents.
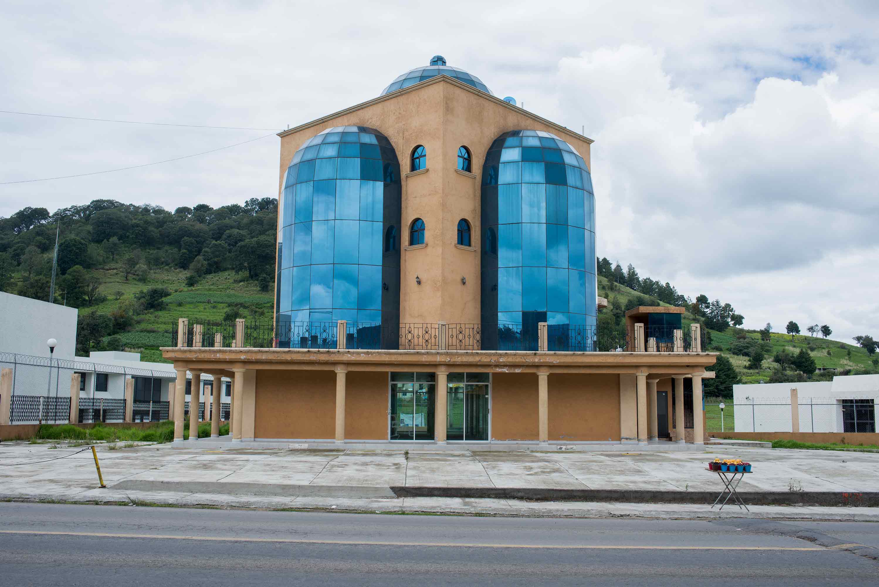
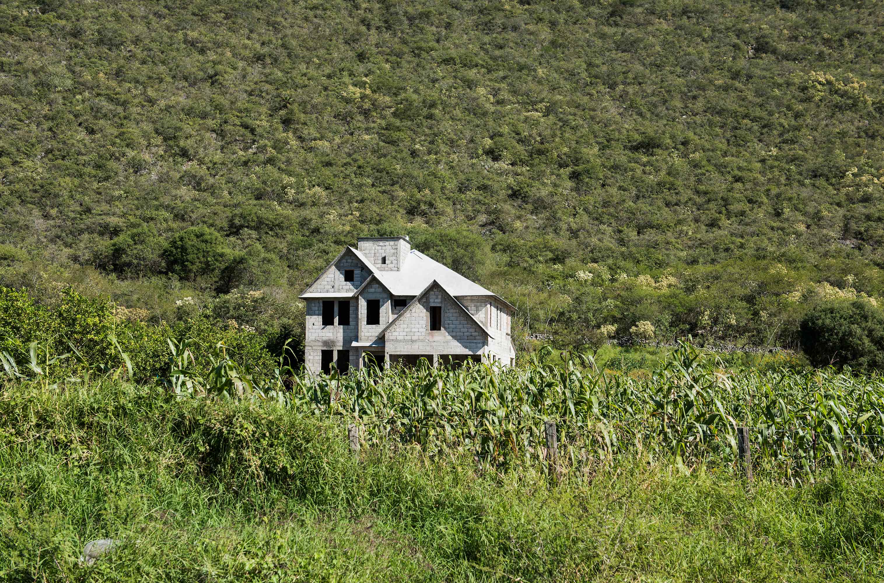
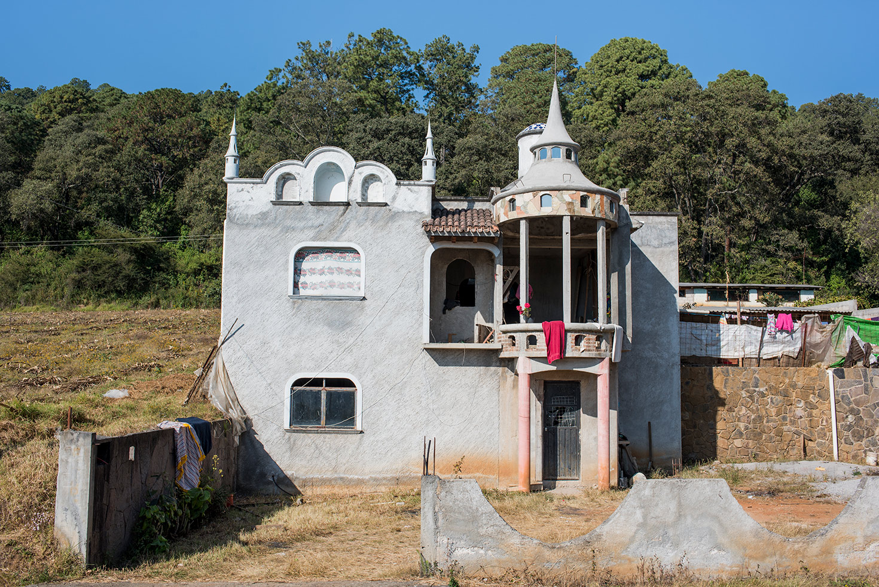
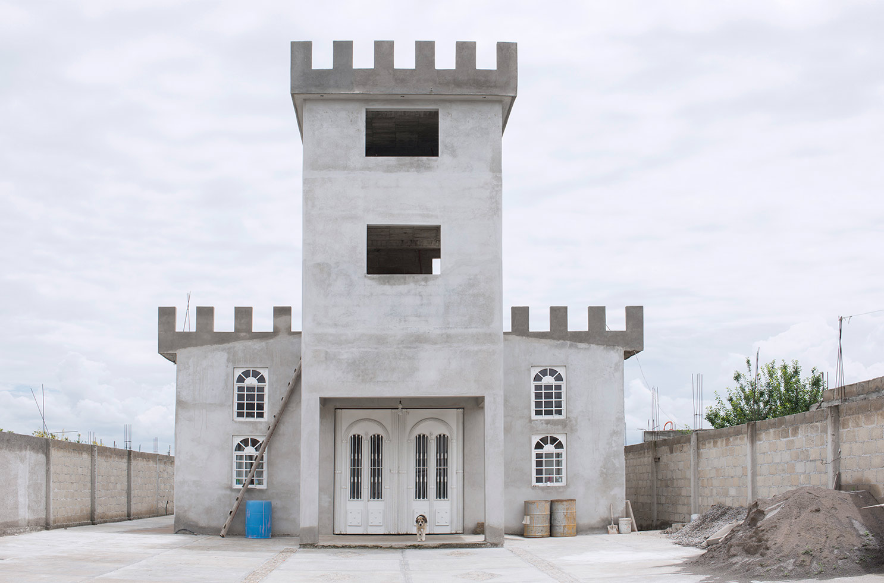
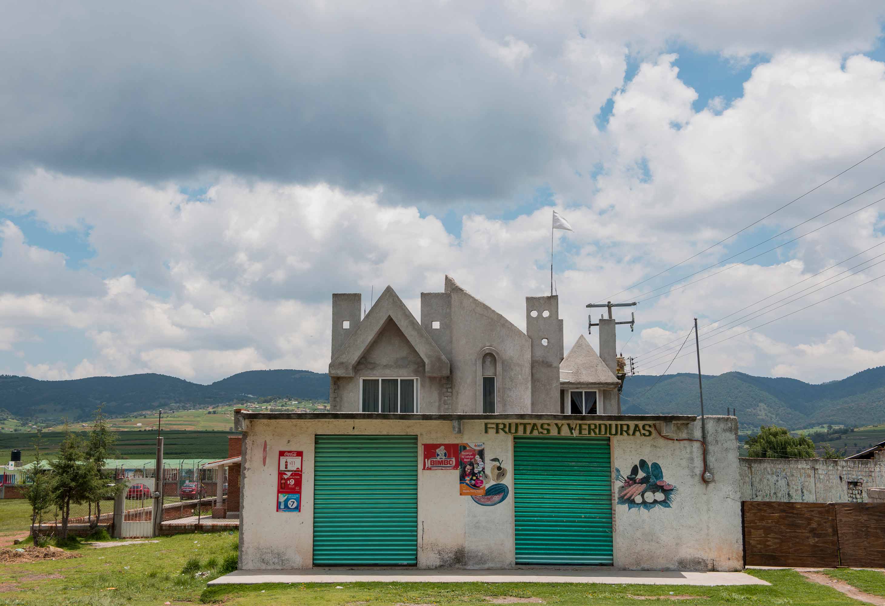
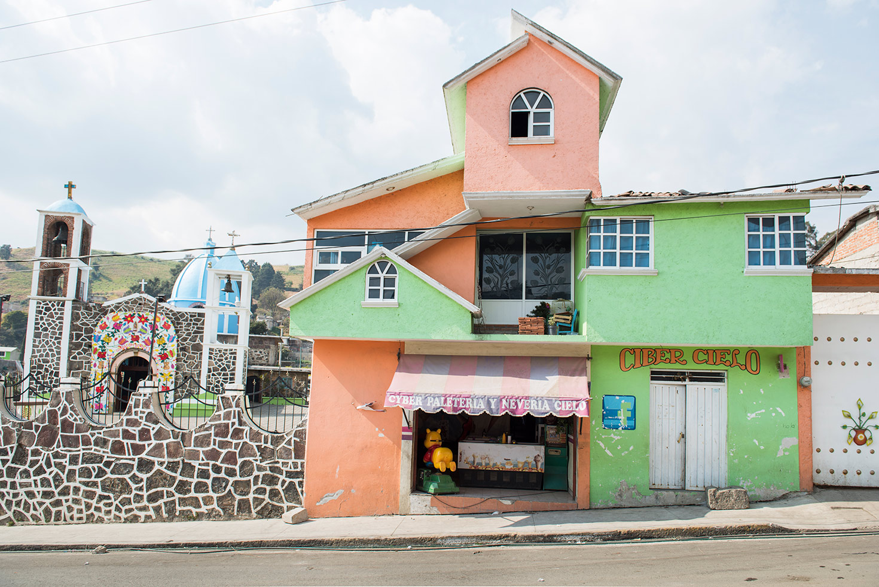
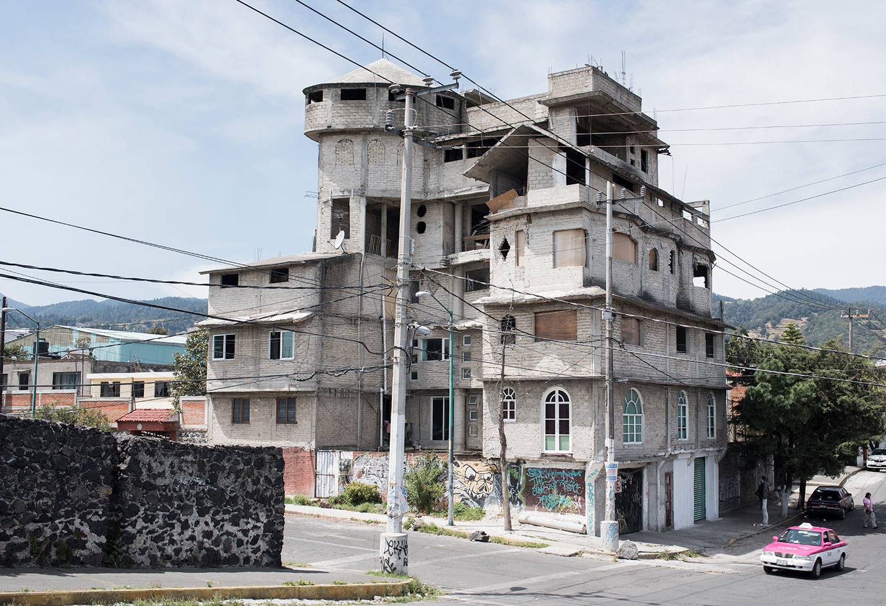
INFORMATION
For more information, visit Adam Wiseman’s website
Wallpaper* Newsletter
Receive our daily digest of inspiration, escapism and design stories from around the world direct to your inbox.
Harriet Thorpe is a writer, journalist and editor covering architecture, design and culture, with particular interest in sustainability, 20th-century architecture and community. After studying History of Art at the School of Oriental and African Studies (SOAS) and Journalism at City University in London, she developed her interest in architecture working at Wallpaper* magazine and today contributes to Wallpaper*, The World of Interiors and Icon magazine, amongst other titles. She is author of The Sustainable City (2022, Hoxton Mini Press), a book about sustainable architecture in London, and the Modern Cambridge Map (2023, Blue Crow Media), a map of 20th-century architecture in Cambridge, the city where she grew up.
-
 All-In is the Paris-based label making full-force fashion for main character dressing
All-In is the Paris-based label making full-force fashion for main character dressingPart of our monthly Uprising series, Wallpaper* meets Benjamin Barron and Bror August Vestbø of All-In, the LVMH Prize-nominated label which bases its collections on a riotous cast of characters – real and imagined
By Orla Brennan
-
 Maserati joins forces with Giorgetti for a turbo-charged relationship
Maserati joins forces with Giorgetti for a turbo-charged relationshipAnnouncing their marriage during Milan Design Week, the brands unveiled a collection, a car and a long term commitment
By Hugo Macdonald
-
 Through an innovative new training program, Poltrona Frau aims to safeguard Italian craft
Through an innovative new training program, Poltrona Frau aims to safeguard Italian craftThe heritage furniture manufacturer is training a new generation of leather artisans
By Cristina Kiran Piotti
-
 Tour the wonderful homes of ‘Casa Mexicana’, an ode to residential architecture in Mexico
Tour the wonderful homes of ‘Casa Mexicana’, an ode to residential architecture in Mexico‘Casa Mexicana’ is a new book celebrating the country’s residential architecture, highlighting its influence across the world
By Ellie Stathaki
-
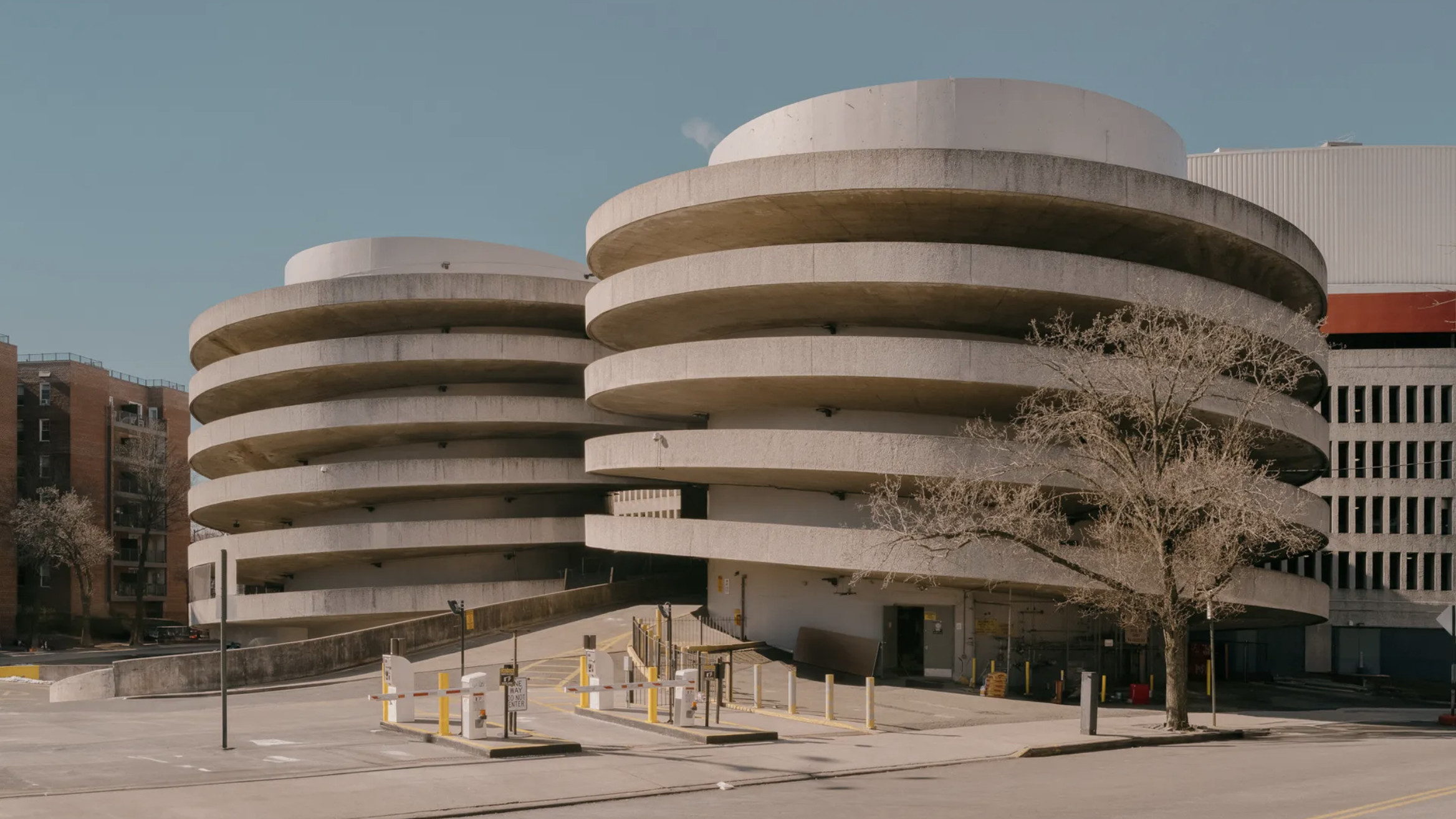 At the Sony World Photography Awards 2025, architecture shines
At the Sony World Photography Awards 2025, architecture shinesThe Sony World Photography Awards 2025 winners are announced, offering a visual feast in the Architecture & Design category
By Ellie Stathaki
-
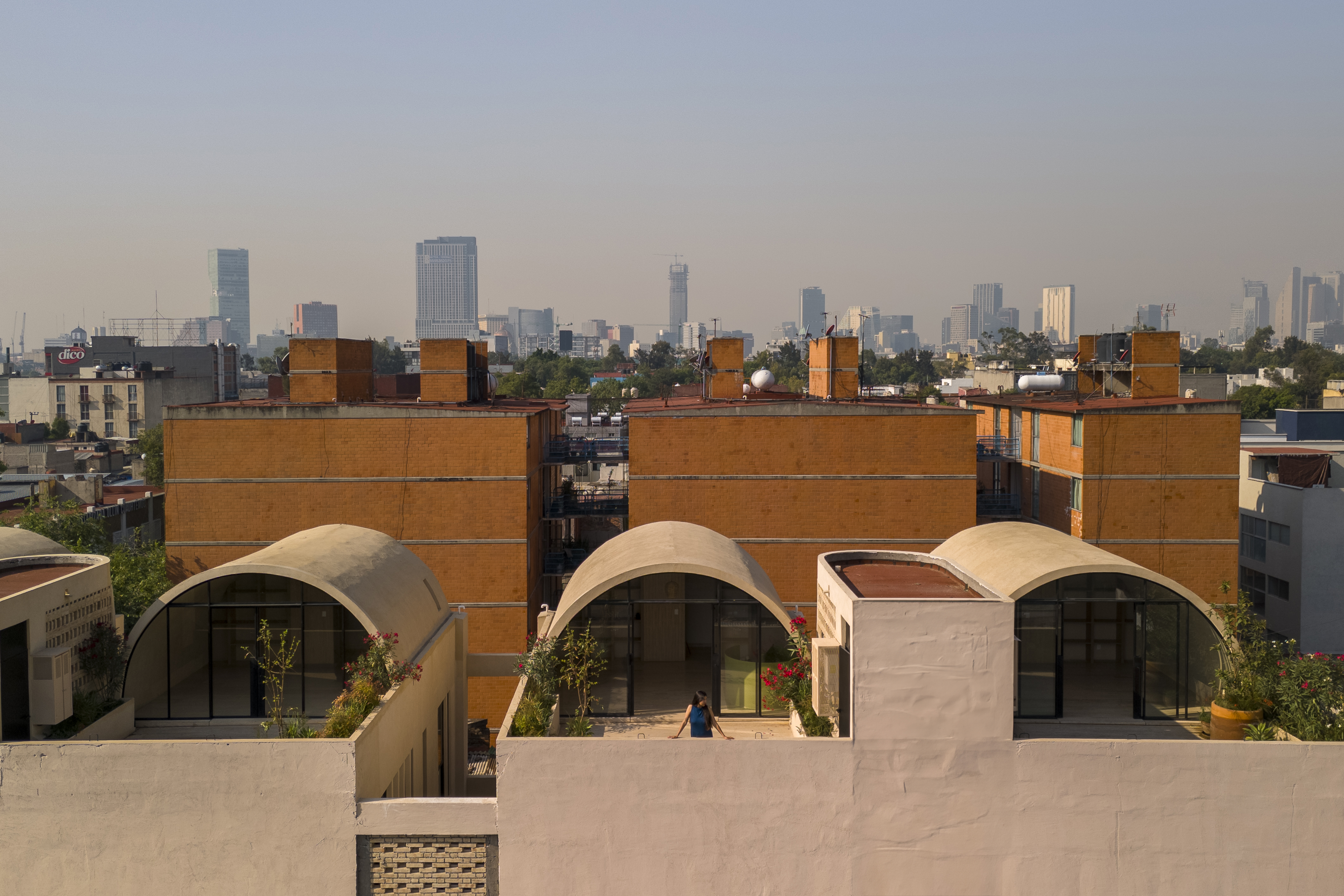 A barrel vault rooftop adds drama to these homes in Mexico City
A barrel vault rooftop adds drama to these homes in Mexico CityExplore Mariano Azuela 194, a housing project by Bloqe Arquitetura, which celebrates Mexico City's Santa Maria la Ribera neighbourhood
By Ellie Stathaki
-
 Explore a minimalist, non-religious ceremony space in the Baja California Desert
Explore a minimalist, non-religious ceremony space in the Baja California DesertSpiritual Enclosure, a minimalist, non-religious ceremony space designed by Ruben Valdez in Mexico's Baja California Desert, offers flexibility and calm
By Ellie Stathaki
-
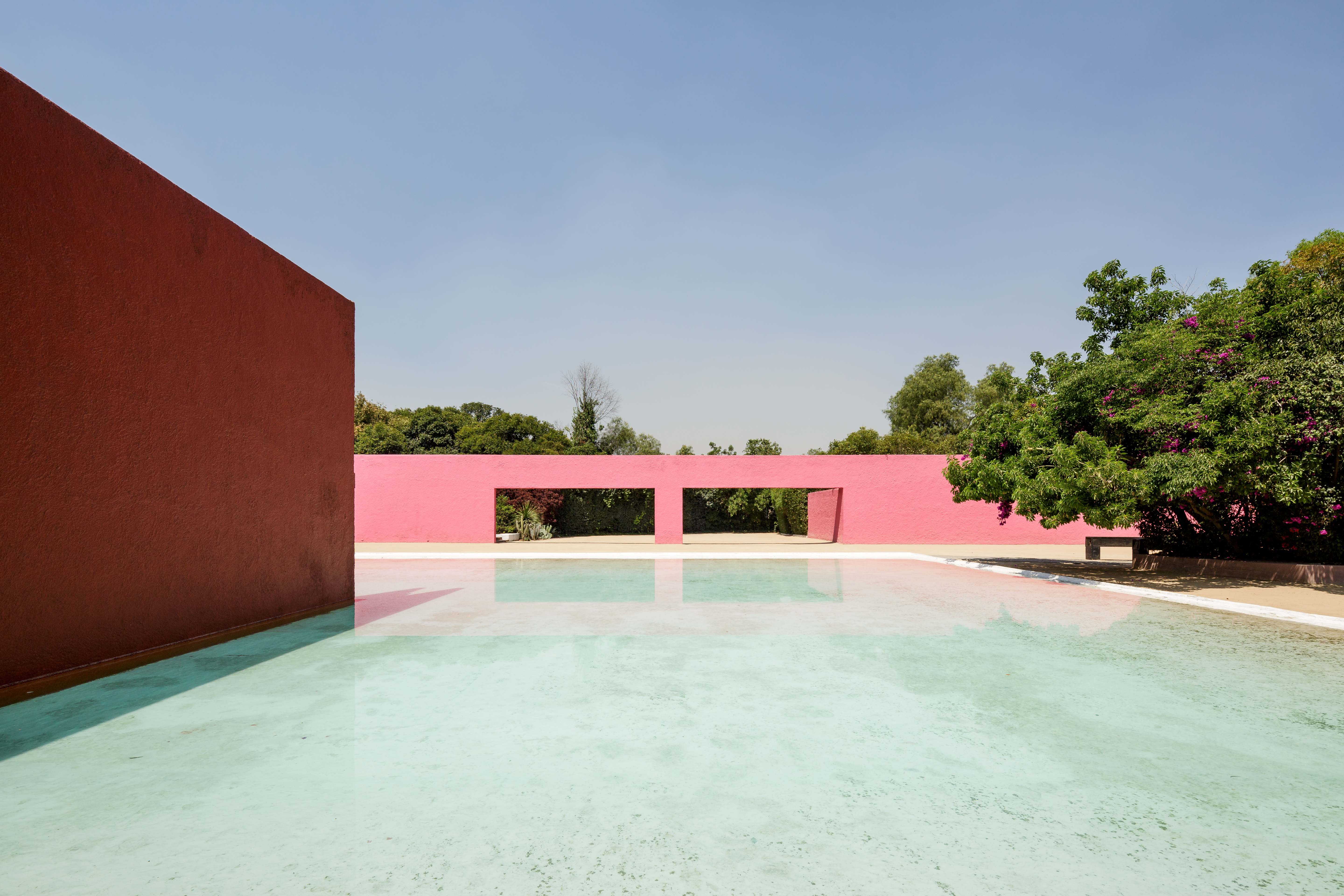 La Cuadra: Luis Barragán’s Mexico modernist icon enters a new chapter
La Cuadra: Luis Barragán’s Mexico modernist icon enters a new chapterLa Cuadra San Cristóbal by Luis Barragán is reborn through a Fundación Fernando Romero initiative in Mexico City; we meet with the foundation's founder, architect and design curator Fernando Romero to discuss the plans
By Mimi Zeiger
-
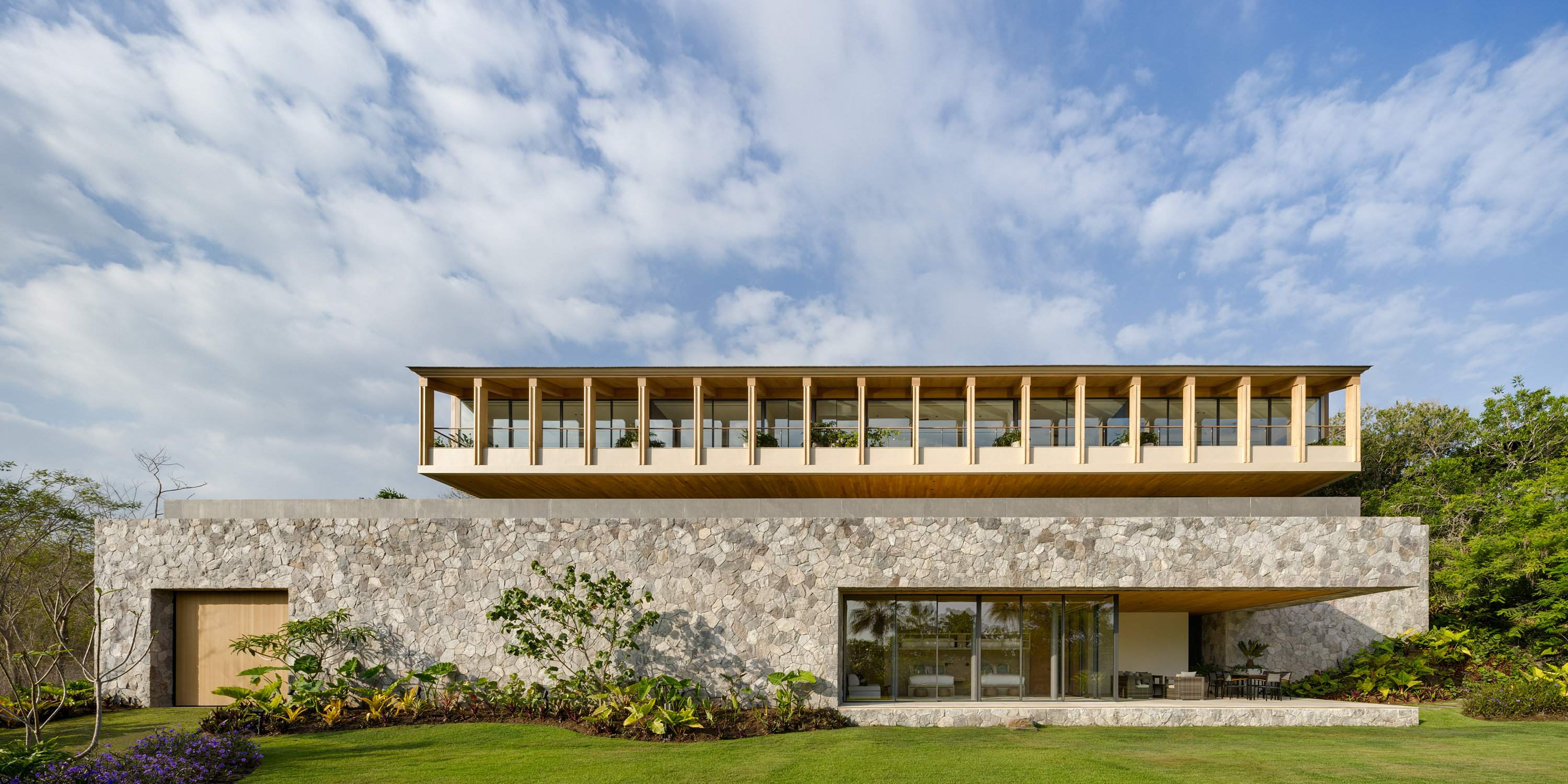 Enjoy whale watching from this east coast villa in Mexico, a contemporary oceanside gem
Enjoy whale watching from this east coast villa in Mexico, a contemporary oceanside gemEast coast villa Casa Tupika in Riviera Nayarit, Mexico, is designed by architecture studios BLANCASMORAN and Rzero to be in harmony with its coastal and tropical context
By Tianna Williams
-
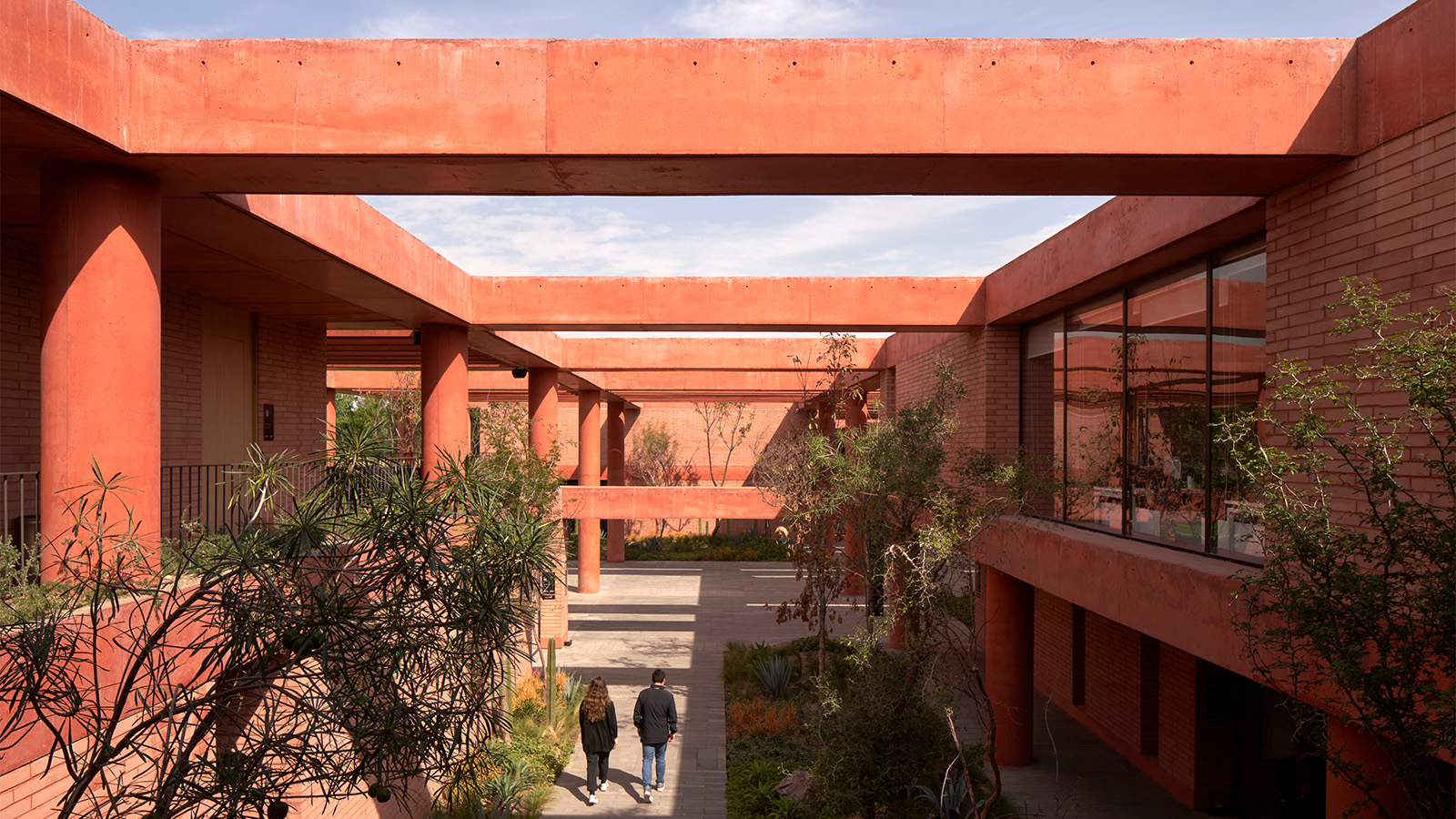 Mexico's long-lived football club Atlas FC unveils its new grounds
Mexico's long-lived football club Atlas FC unveils its new groundsSordo Madaleno designs a new home for Atlas FC; welcome to Academia Atlas, including six professional football fields, clubhouses, applied sport science facilities and administrative offices
By Tianna Williams
-
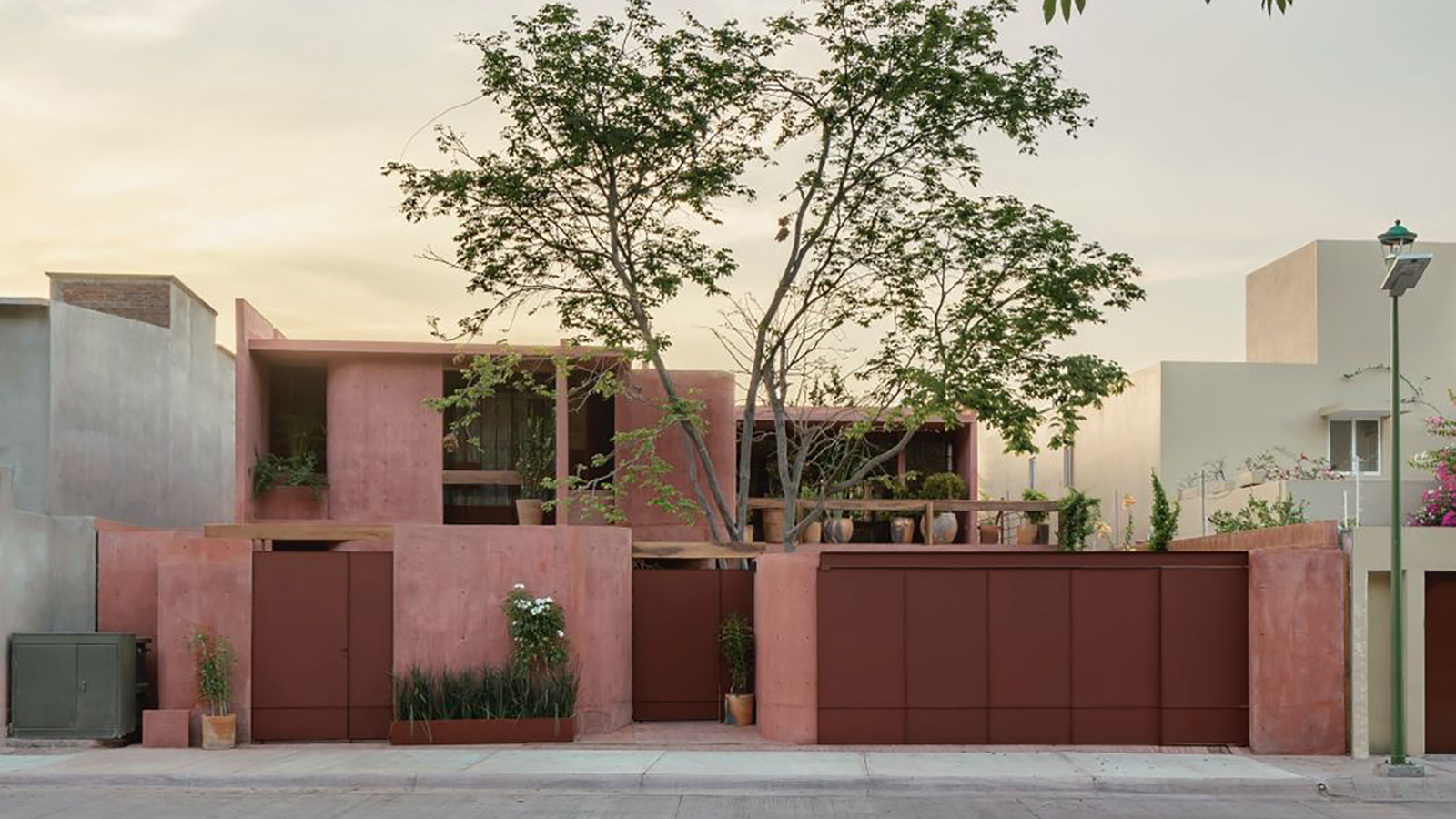 Discover Casa Roja, a red spatial exploration of a house in Mexico
Discover Casa Roja, a red spatial exploration of a house in MexicoCasa Roja, a red house in Mexico by architect Angel Garcia, is a spatial exploration of indoor and outdoor relationships with a deeply site-specific approach
By Ellie Stathaki