Step inside Aden Grove, a dynamic London townhouse, playfully reimagined
Architects Emil Eve designed Aden Grove, an award-winning Victorian townhouse that has been transformed into a spacious home with a detailed personality
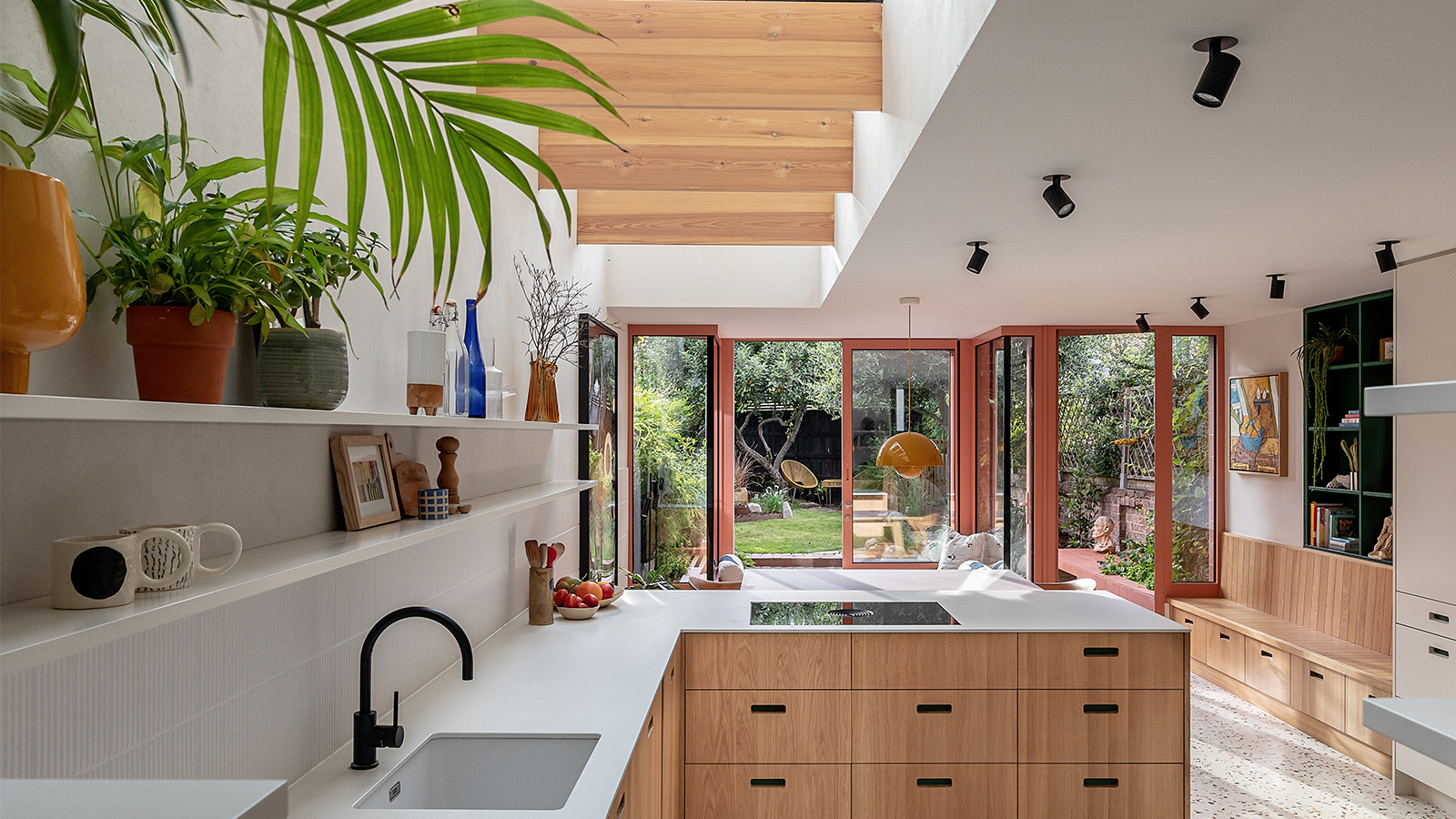
The transformation of the award-winning Aden Grove - which just scooped the 2024 Don't Move, Improve Home of the Year category - is part of a familiar London story. Multiplying en masse during the Industrial Revolution, the capital's picturesque Victorian terraces have been experiencing a retrofit renaissance in recent decades. Smart reimaginings have been elevating them to the demands and quality of modern life; and London Fields-based architecture studio Emil Eve is a deft hand in this residential design field.
The house - one of their latest completions - is a renovation and extension project in Newington Green, and it neatly wraps up a dynamic material palette, energy efficiency and personality, all within its tight 19th-century footprint.
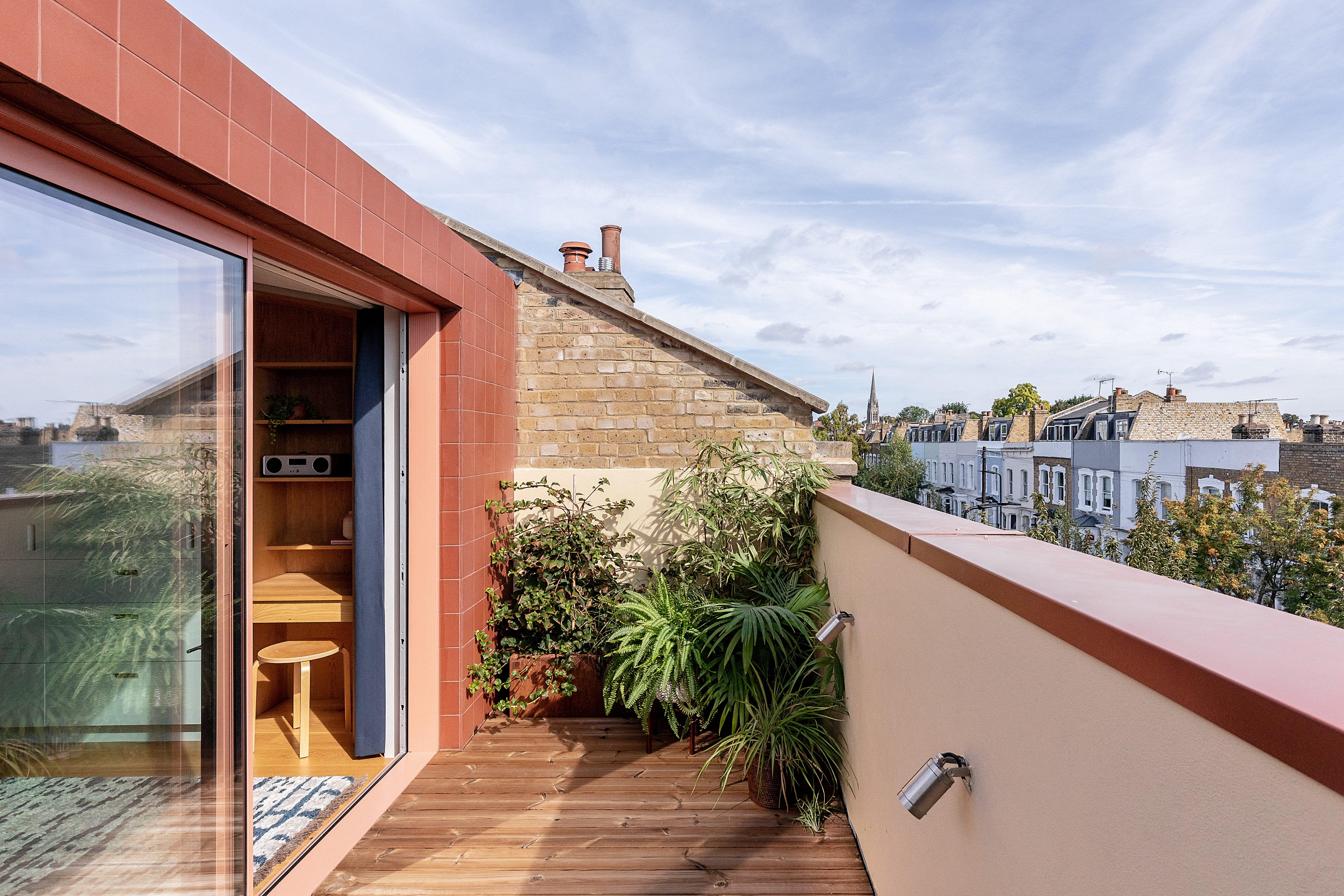
Inside Aden Grove in London
'They may have similar proportions, but there is a surprising amount of variation,' says architect Emma Perkin, director of Emil Eve, of the classic British domestic typology. Indeed, interventions over the years, including split levels, multiple alterations and degrees of authenticity, mean that most of these seemingly identikit period homes are, in fact, totally unique.

Unfortunately, this particular property had been stripped of all its period details from panelled doors to skirting boards, when the architects were invited to work on the renovation project: ‘We had the constraints of the Victorian terrace’s narrow shape, but not all of its charm to work with,’ Perkin says.

Luckily, this was made up for by its creative owners, Mat, a designer from Slovenia, and Tess, a lawyer from New Zealand. With a baby on the way, they were after a home with more space for hosting friends and family, plus their growing art and ceramics collection.

Responding to their brief, the architects added extensions to the roof and rear – both clad in terracotta quarry tiles with matching grouting, window frames and guttering, bringing a new monolithic geometry. ‘With care and imagination, a familiar and economical material is elevated to become one of the most distinctive elements of the design,’ says Perkin of the tiles.
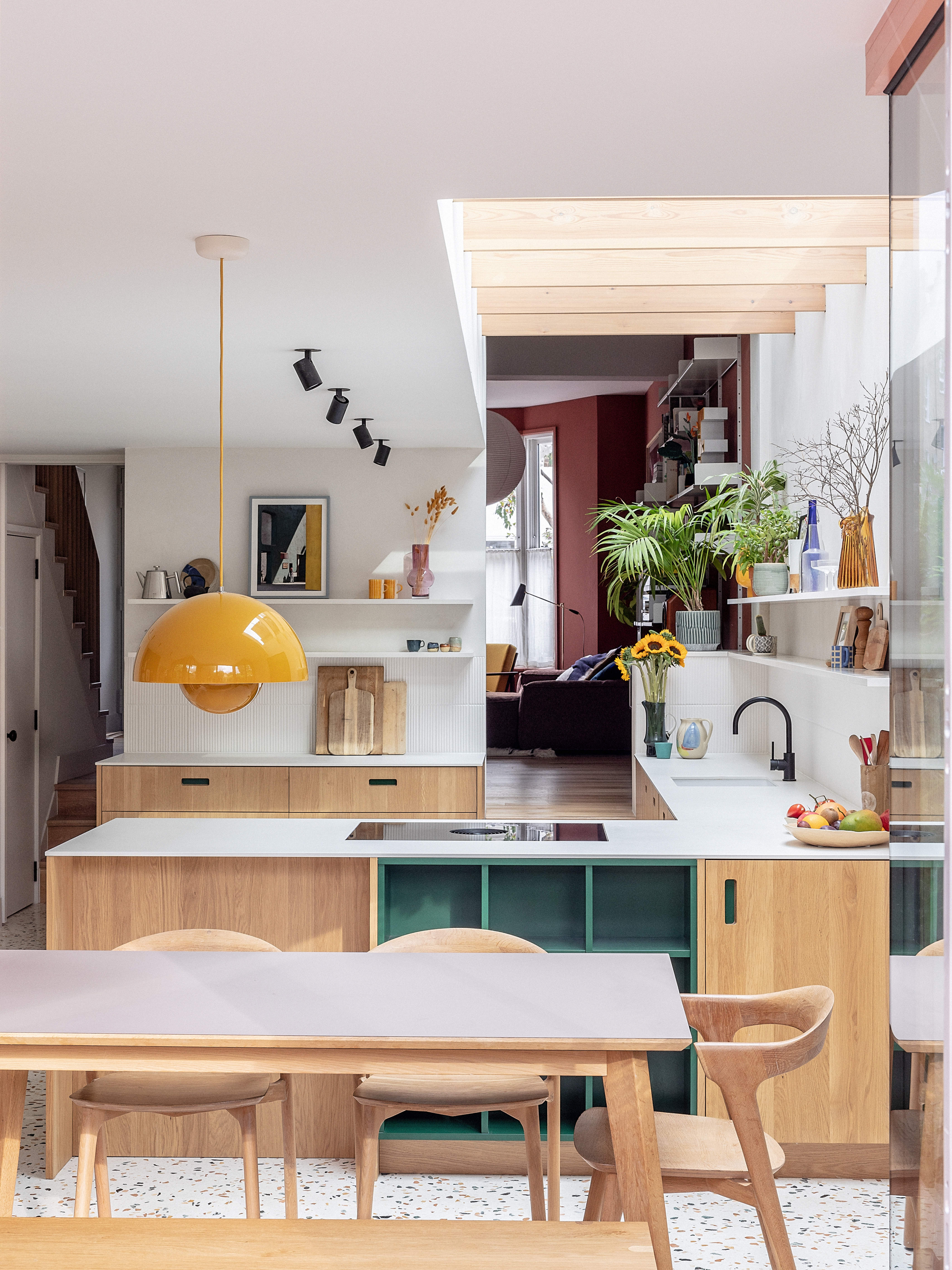
The new top level adds a bedroom and ensuite with panoramic rooftop views, plus a secret roof terrace. While the ground floor opens up into one large living space, with a timber-louvred roof-light casting daylight into the kitchen and dining areas. The house’s ‘calm, warm and bright’ atmosphere is set here with custom handcrafted joinery in solid European oak and a terrazzo floor by Diespeker speckled with ochre, brown and terracotta hues (which ‘subtly introduces colour and pattern across the large space’).
Wallpaper* Newsletter
Receive our daily digest of inspiration, escapism and design stories from around the world direct to your inbox.
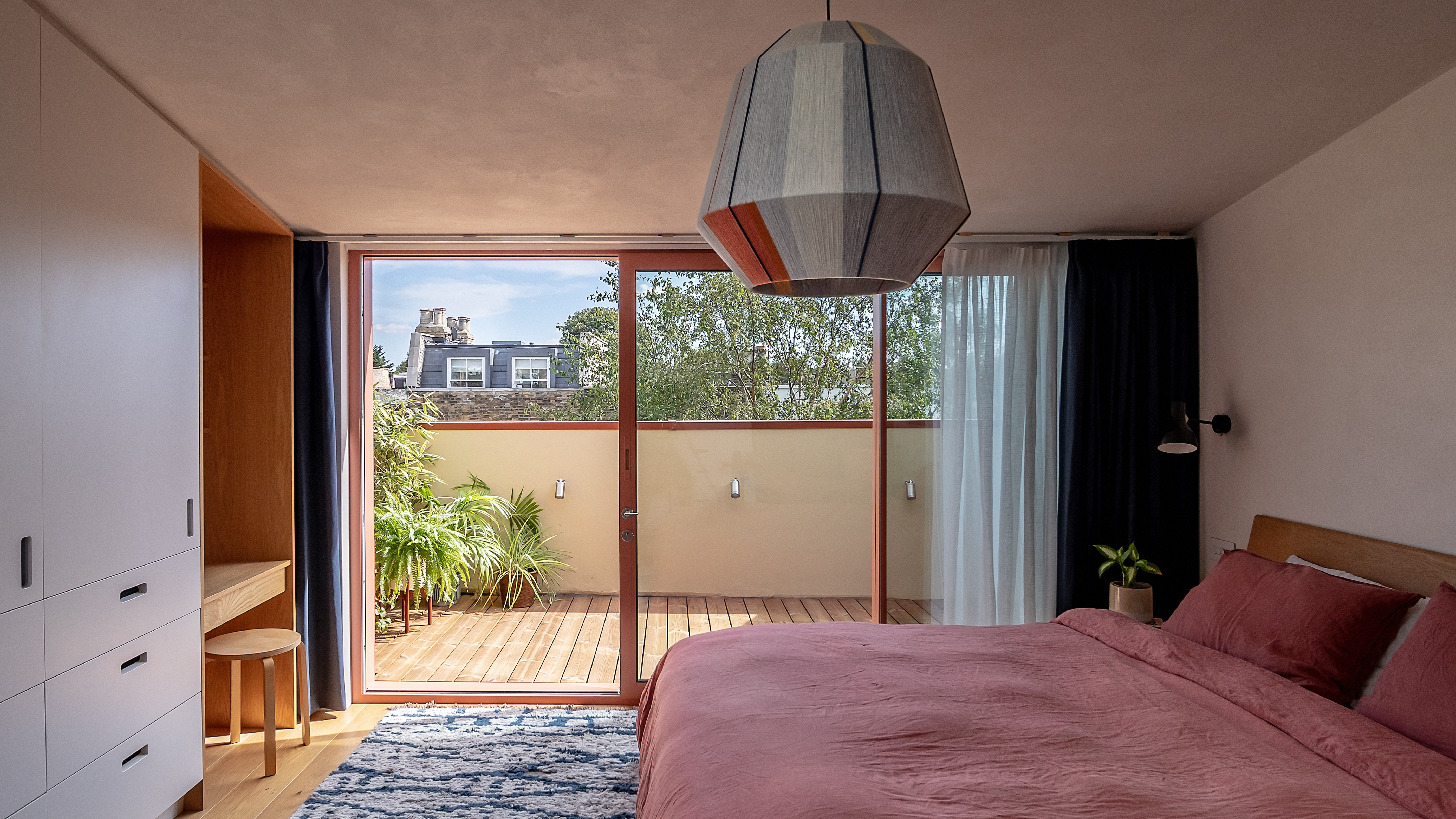
A deep bay window seat and tall sliding windows overlook the garden where a patio has been transformed with raised planters and benches (conveniently hiding the new air source heat pump) clad in the same quarry tiles as the extension, creating an intimate space almost like an outdoor room which Mat designed himself. Generally, Perkin has noticed an increase in clients considering the garden as a meaningful extension of the home, probably driven by lockdown behaviours and climate change, she explains.
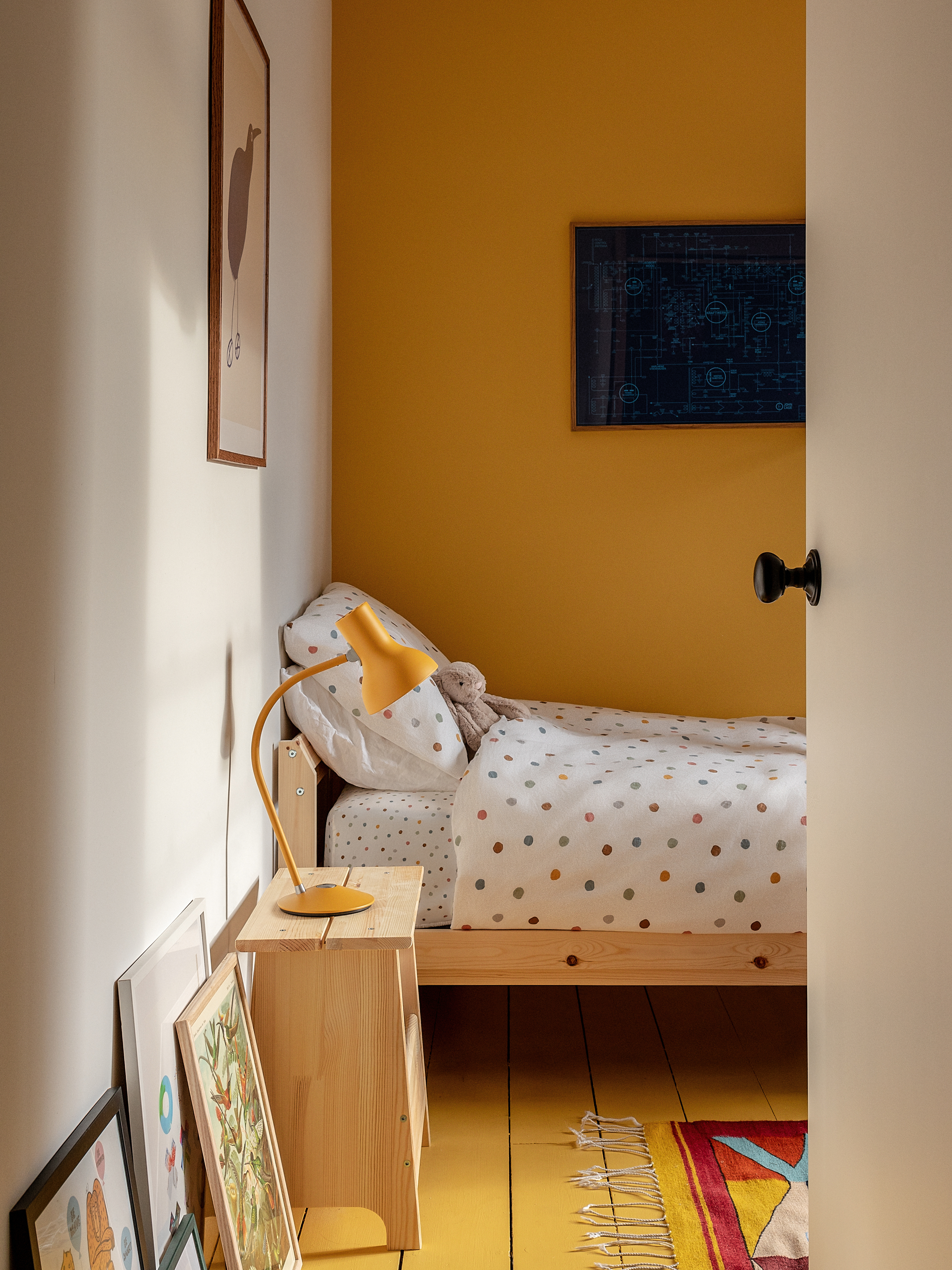
Luckily, most terraced houses come with their own garden patch to personalise, and although they have reputations for tight footprints, poor insulation and dark interiors, this transformation shows that there is plenty of potential to step into a modern era of warmth, light and space.

The real housewarming, though, was only complete with the arrival of the couple’s daughter and a full-house of visiting grandparents, who all came together to welcome in the new generation – making the most use of this smartly redesigned home.

Harriet Thorpe is a writer, journalist and editor covering architecture, design and culture, with particular interest in sustainability, 20th-century architecture and community. After studying History of Art at the School of Oriental and African Studies (SOAS) and Journalism at City University in London, she developed her interest in architecture working at Wallpaper* magazine and today contributes to Wallpaper*, The World of Interiors and Icon magazine, amongst other titles. She is author of The Sustainable City (2022, Hoxton Mini Press), a book about sustainable architecture in London, and the Modern Cambridge Map (2023, Blue Crow Media), a map of 20th-century architecture in Cambridge, the city where she grew up.
-
 Creased, crumpled: S/S 2025 menswear is about clothes that have ‘lived a life’
Creased, crumpled: S/S 2025 menswear is about clothes that have ‘lived a life’The S/S 2025 menswear collections see designers embrace the creased and the crumpled, conjuring a mood of laidback languor that ran through the season – captured here by photographer Steve Harnacke and stylist Nicola Neri for Wallpaper*
By Jack Moss Published
-
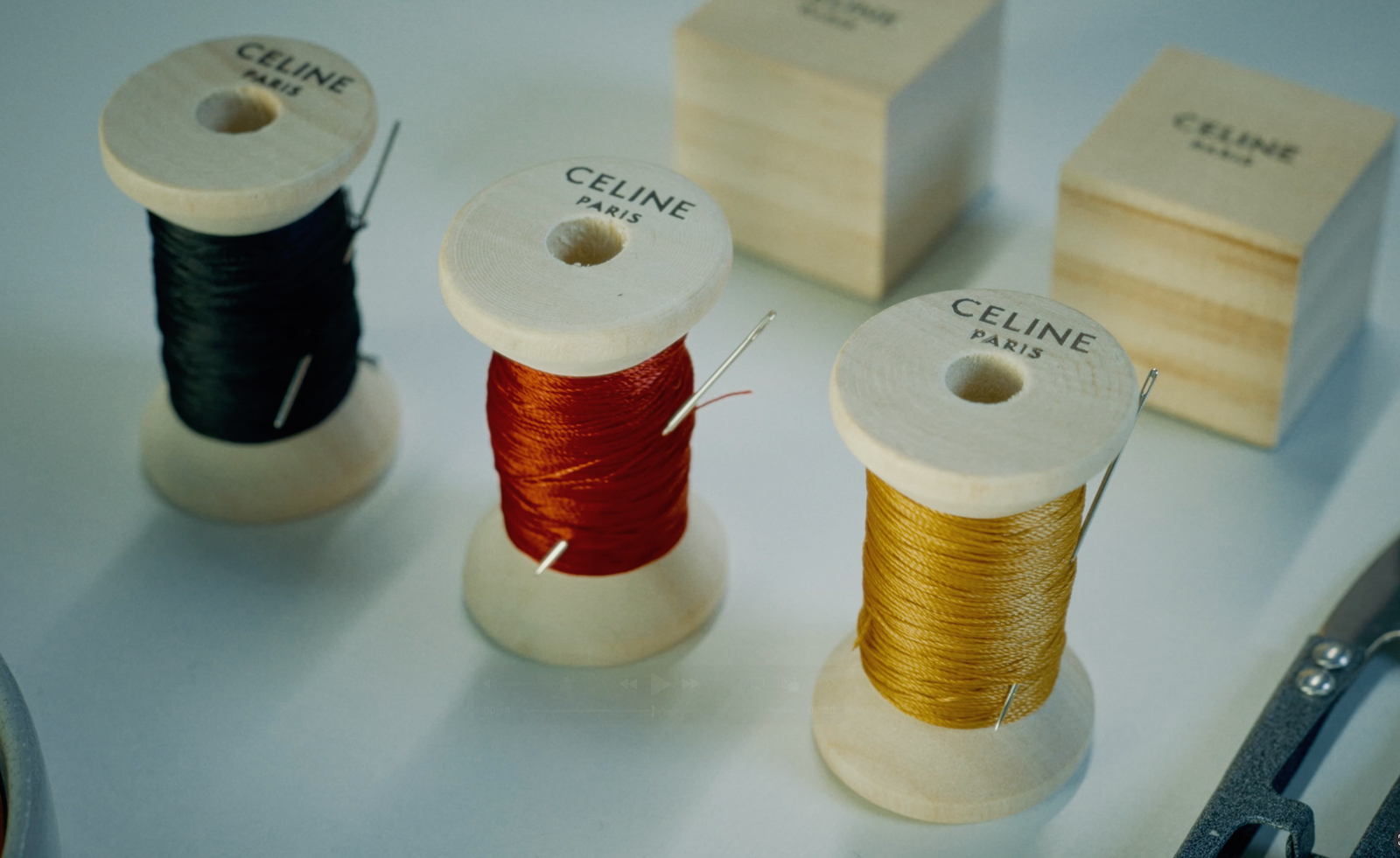 Celine celebrates traditional Japanese craftsmanship at the Osaka Kansai World Expo with an immersive exhibition
Celine celebrates traditional Japanese craftsmanship at the Osaka Kansai World Expo with an immersive exhibitionThe Celine Maki-e exhibition, at the French Pavillion, features urushi lacquered Triomphe art pieces created with Hikoju Makie, and two films directed by Soshi Nakamura
By Hannah Silver Published
-
 2026 Olympic and Paralympic Torches: in Carlo Ratti's minimalism ‘the flame is the protagonist’
2026 Olympic and Paralympic Torches: in Carlo Ratti's minimalism ‘the flame is the protagonist’The 2026 Olympic and Paralympic Torches for the upcoming Milano Cortina Games have been revealed, designed by architect Carlo Ratti to highlight the Olympic flame
By Ellie Stathaki Published