Adidas Lagos champions the city’s ‘resilient, adaptable and go-getter resolve’
Adidas Lagos by Tosin Oshinowo opens its smart retrofit of a 1970s building
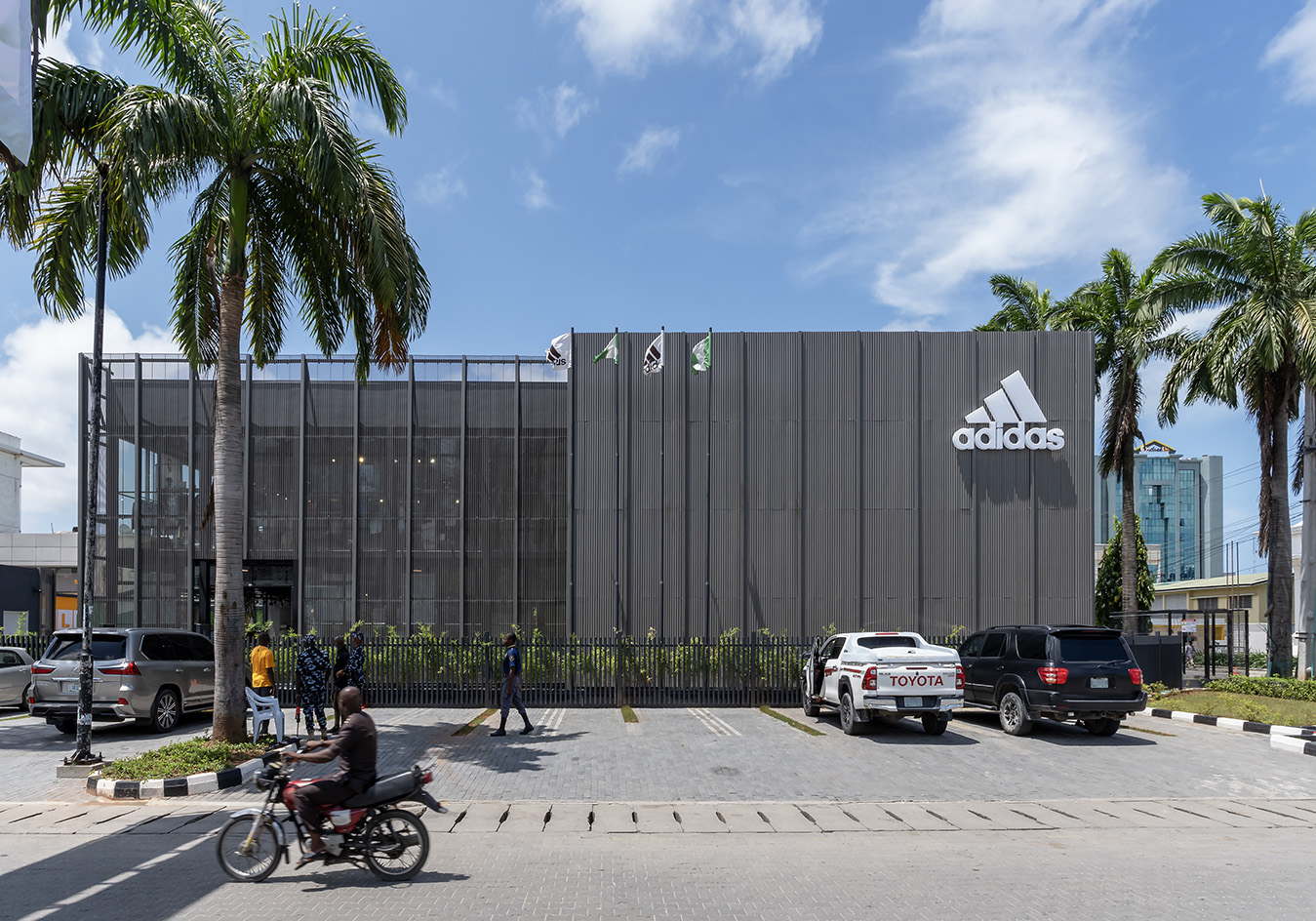
Adidas Lagos has just opened in a smartly retrofitted existing 1970s building, which has been completely transformed by Tosin Oshinowo of Oshinowo Studio (formerly cmDesign Atelier). The Nigerian architect led the project, which is sports and streetwear label Adidas’ first West African flagship store in Nigeria’s largest city – a landmark scheme for the busy Oshinowo, who also launches her curatorial vision at the Sharjah Architecture Triennale this week. The venue sits in Lagos' Victoria Island area and the commission was awarded through a competition.

Adidas Lagos
In her design, Oshinowo introduced clean lines and a series of solid and perforated corrugated aluminium sheets (typically used for roofing), to create a striking façade illuminated smartly with LED linear lighting.
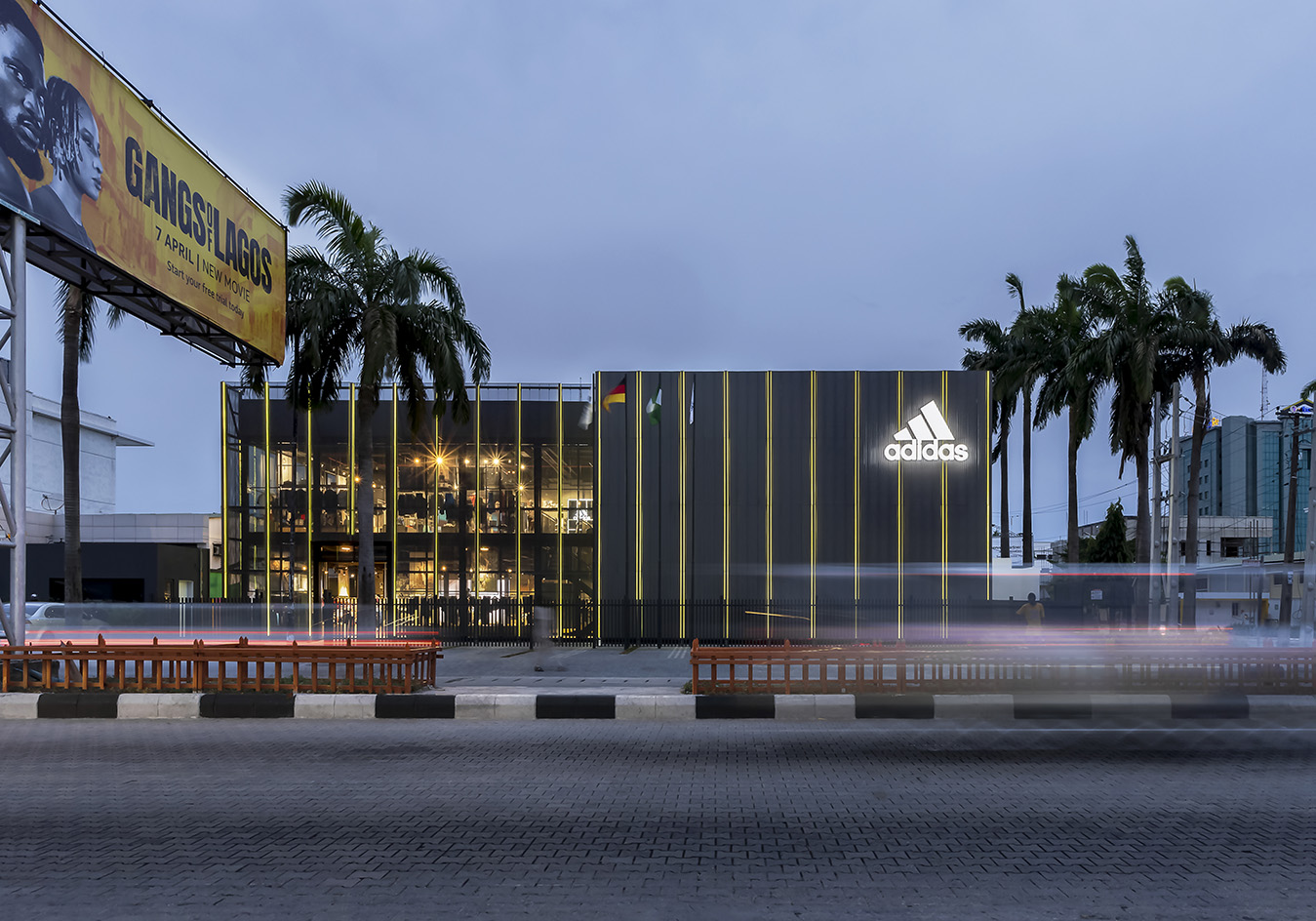
This clever combination of open and closed spaces ensures the store has a dramatic shopfront and window, but remains suitably shaded, filtering the sunlight in to avoid overheating. An on-site solar power system, a sewage treatment plant with capacity for the reuse of waste water as irrigation, and an advanced air-conditioning system also help regulate the climate and the energy consumption within the building.

Nigerian artists Chinelo Ezewudo, Osa Okunkpolor, Dennis Osadebe (also a participant in the recent Art X Lagos 2023), and Ayoola Gbolahan have created site-specific work for the store's interiors.
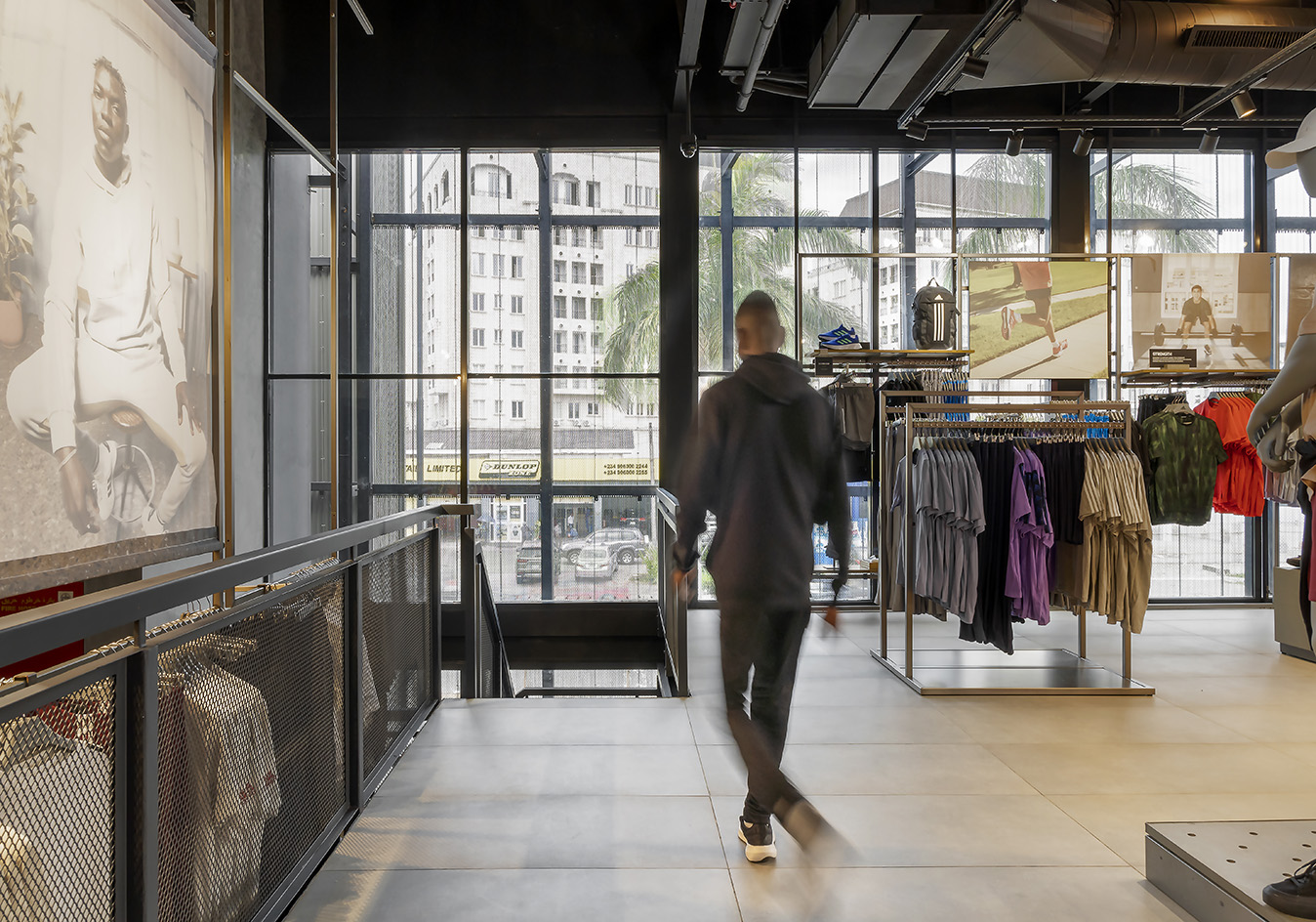
'We have relished the opportunity to create a scheme that combines our love of Lagos and of Nigerian contemporary culture, with our global perspective and approach. Our design is inspired by the city ’s resilient, adaptable and go-getter resolve, building a place of convergence for sports and culture,' said Oshinowo.

Wallpaper* Newsletter
Receive our daily digest of inspiration, escapism and design stories from around the world direct to your inbox.
Ellie Stathaki is the Architecture & Environment Director at Wallpaper*. She trained as an architect at the Aristotle University of Thessaloniki in Greece and studied architectural history at the Bartlett in London. Now an established journalist, she has been a member of the Wallpaper* team since 2006, visiting buildings across the globe and interviewing leading architects such as Tadao Ando and Rem Koolhaas. Ellie has also taken part in judging panels, moderated events, curated shows and contributed in books, such as The Contemporary House (Thames & Hudson, 2018), Glenn Sestig Architecture Diary (2020) and House London (2022).
-
 Japan in Milan! See the highlights of Japanese design at Milan Design Week 2025
Japan in Milan! See the highlights of Japanese design at Milan Design Week 2025At Milan Design Week 2025 Japanese craftsmanship was a front runner with an array of projects in the spotlight. Here are some of our highlights
By Danielle Demetriou
-
 Tour the best contemporary tea houses around the world
Tour the best contemporary tea houses around the worldCelebrate the world’s most unique tea houses, from Melbourne to Stockholm, with a new book by Wallpaper’s Léa Teuscher
By Léa Teuscher
-
 ‘Humour is foundational’: artist Ella Kruglyanskaya on painting as a ‘highly questionable’ pursuit
‘Humour is foundational’: artist Ella Kruglyanskaya on painting as a ‘highly questionable’ pursuitElla Kruglyanskaya’s exhibition, ‘Shadows’ at Thomas Dane Gallery, is the first in a series of three this year, with openings in Basel and New York to follow
By Hannah Silver
-
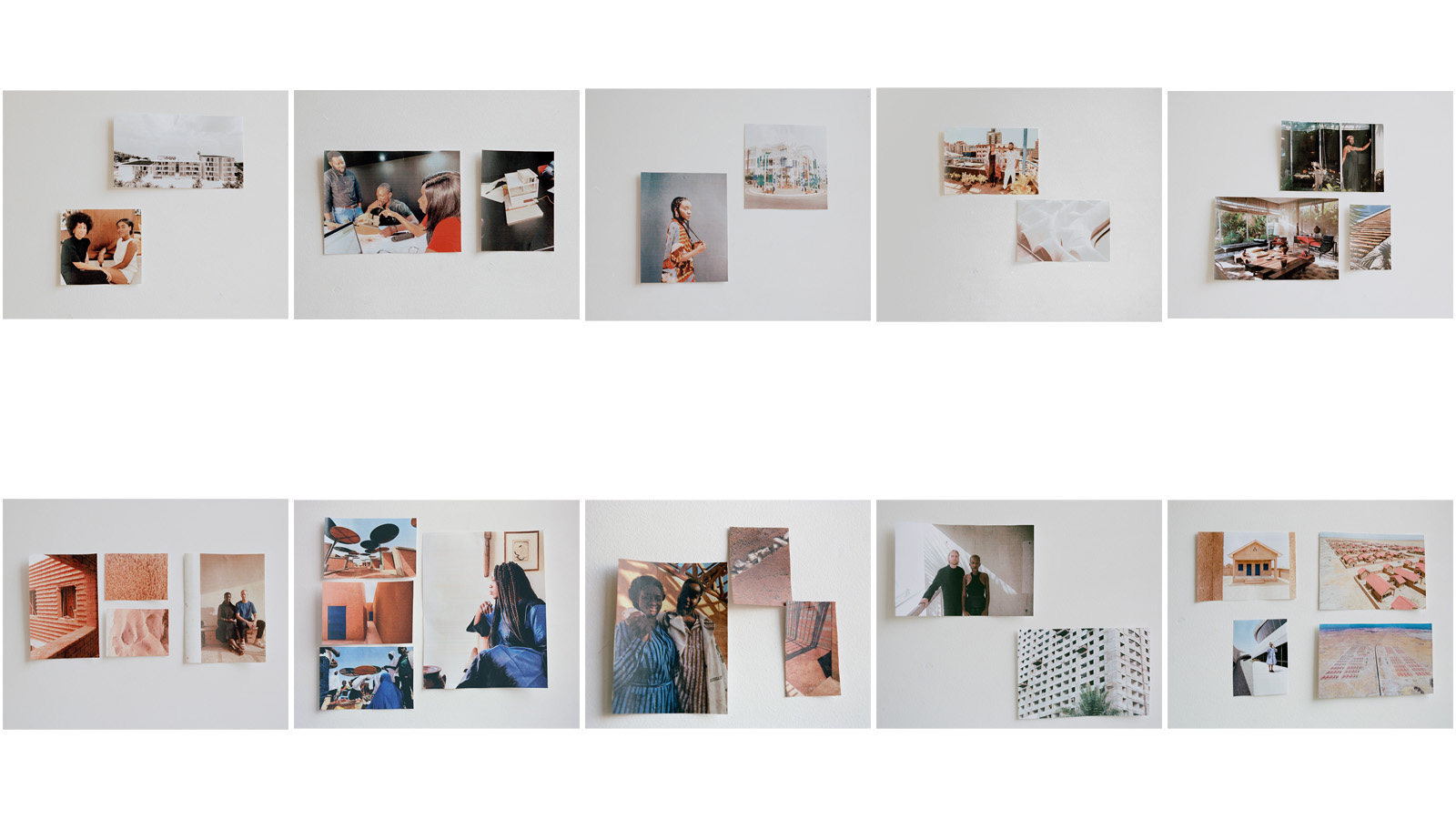 The 10 emerging West African architects changing the world
The 10 emerging West African architects changing the worldWe found the most exciting emerging West African architects and spatial designers; here are the top ten studios from the region revolutionising the spatial design field
By Ellie Stathaki
-
 Wallpaper* Architects’ Directory 2024: meet the practices
Wallpaper* Architects’ Directory 2024: meet the practicesIn the Wallpaper* Architects Directory 2024, our latest guide to exciting, emerging practices from around the world, 20 young studios show off their projects and passion
By Ellie Stathaki
-
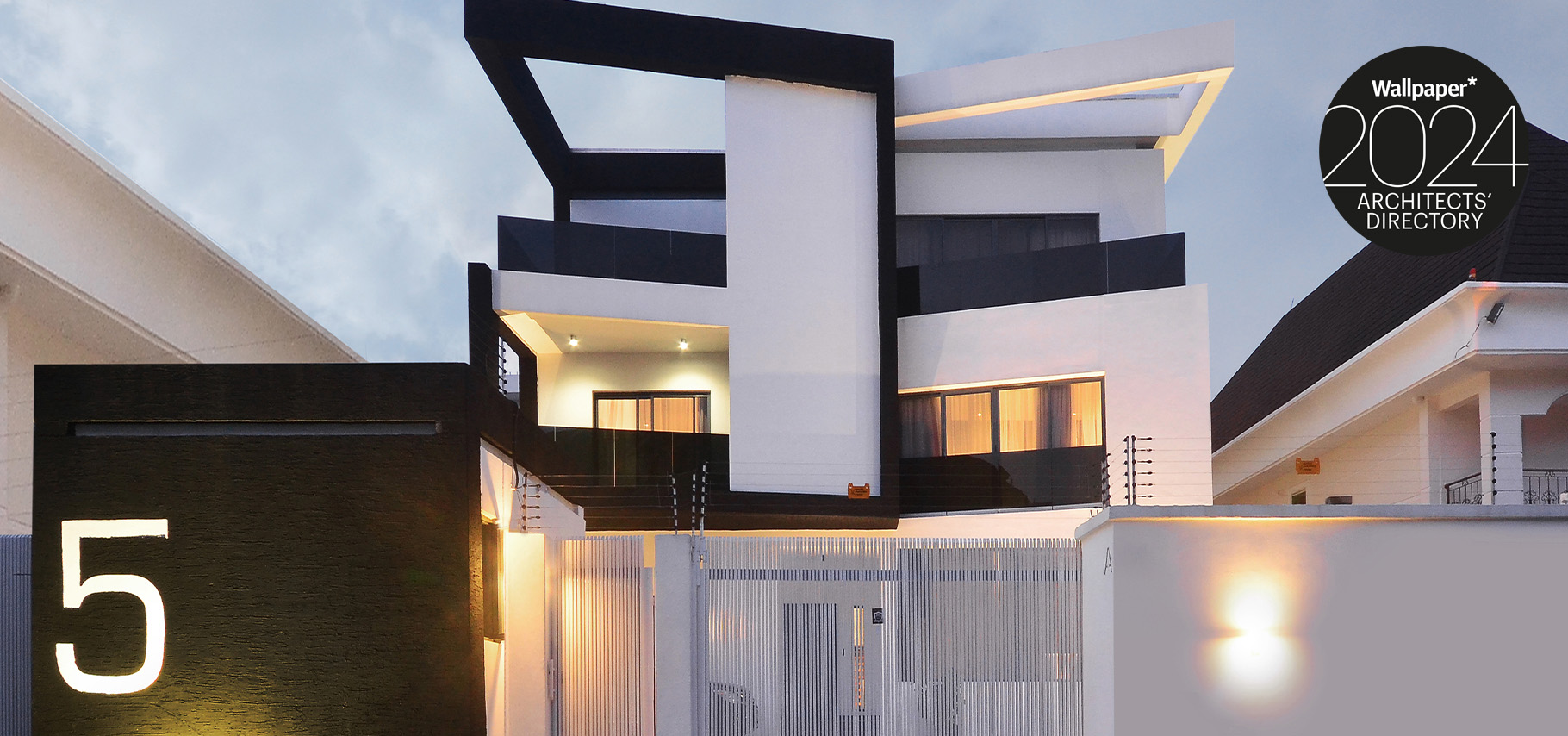 Nigerian architects SI.SA draw on 'simplicity, clarity, and unity'
Nigerian architects SI.SA draw on 'simplicity, clarity, and unity'SI.SA, a young Nigerian practice, is featured in the Wallpaper* Architects’ Directory 2024; tour its Scissor House in Ikoyi, an elegant solution to a constrained plot
By Shawn Adams
-
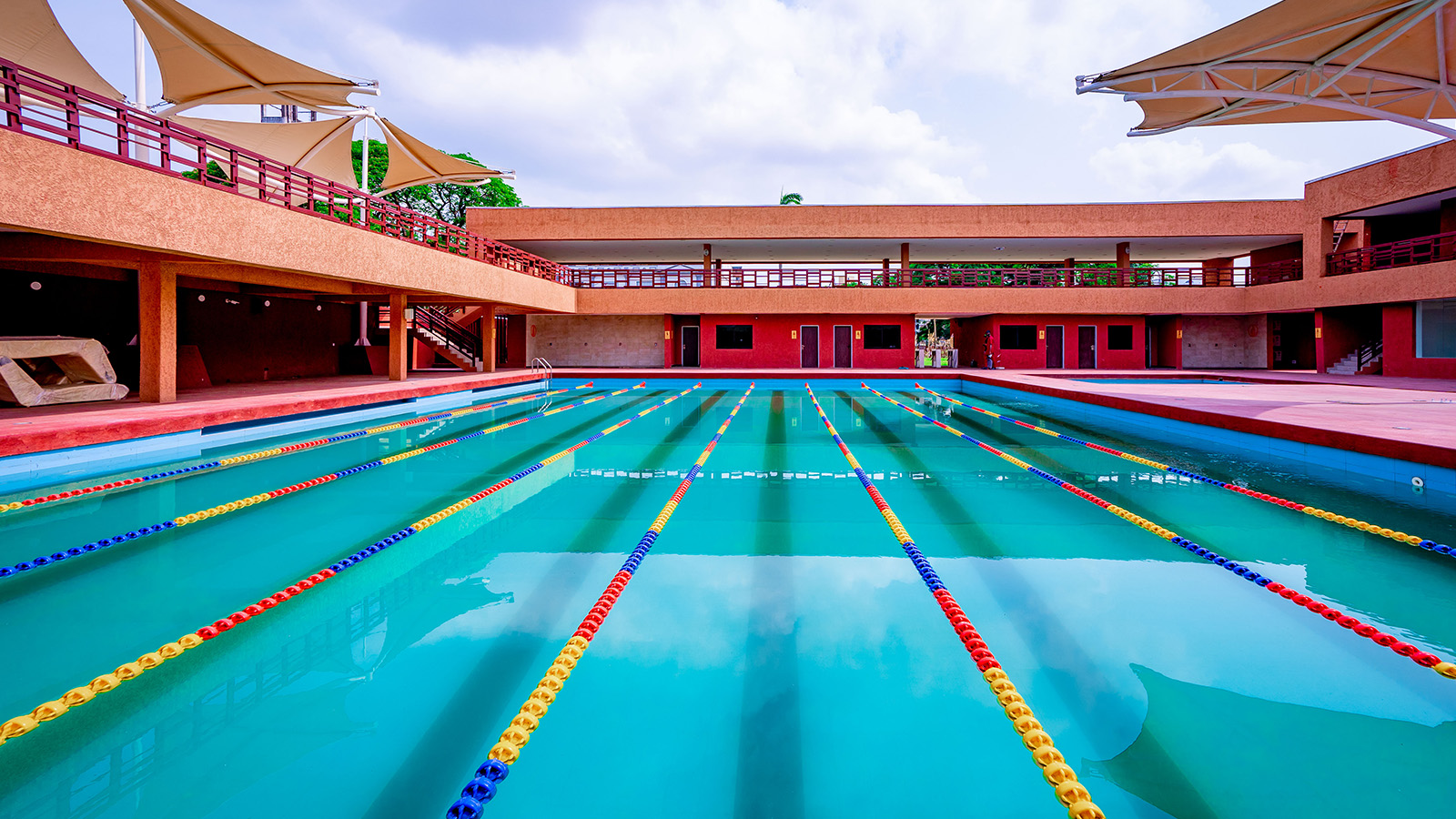 The John Randle Centre ‘rises from the earth in a nod to Yoruba spirituality’
The John Randle Centre ‘rises from the earth in a nod to Yoruba spirituality’The John Randle Centre for Yoruba Culture and History is an urban regeneration project at the heart of Lagos Island, designed by Studio Imagine Simply Architecture
By Shawn Adams
-
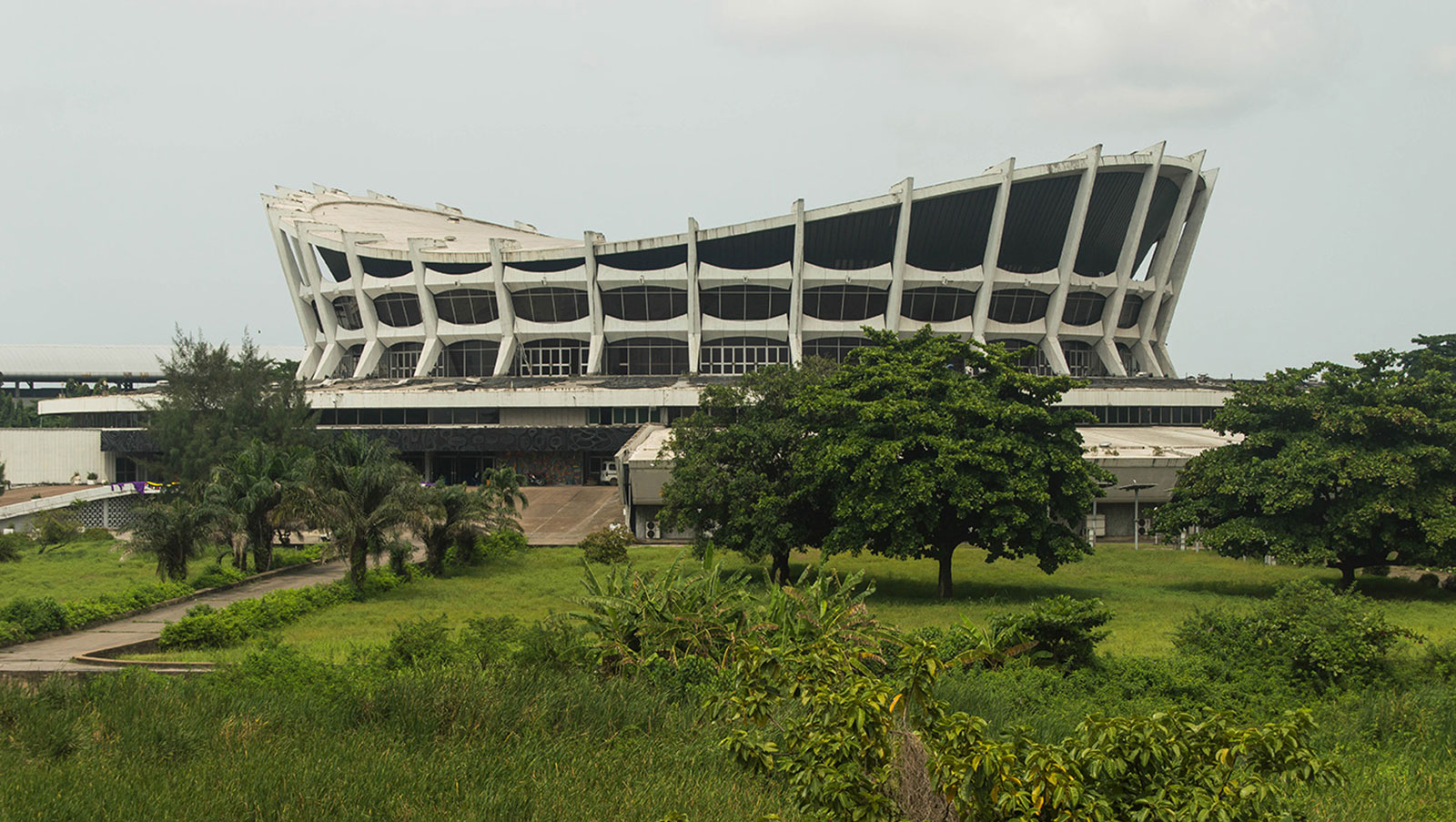 Afrobeats and modernism: how the concrete ‘ruins’ of Lagos become a stage
Afrobeats and modernism: how the concrete ‘ruins’ of Lagos become a stageWe explore the relationship between Afrobeats and modernism in Lagos, as the Nigerian capital’s concrete structures become a stage for the music genre
By Olorunfemi Adewuyi
-
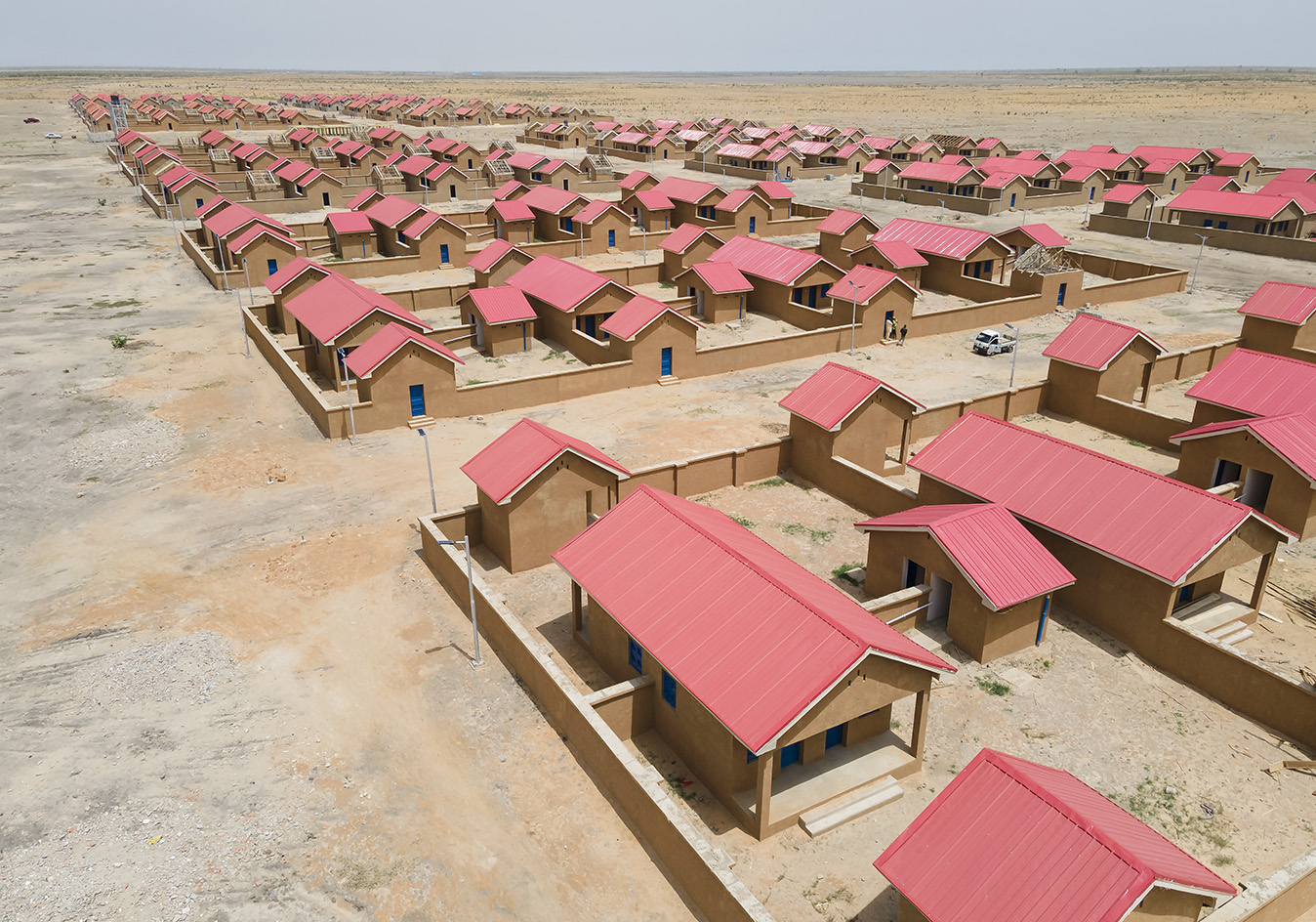 Tosin Oshinowo’s cmDesign Atelier is a cultural powerhouse
Tosin Oshinowo’s cmDesign Atelier is a cultural powerhousecmDesign Atelier from Nigeria is part of our series of profiles of architects, spatial designers and builders shaping West Africa's architectural future
By Ellie Stathaki
-
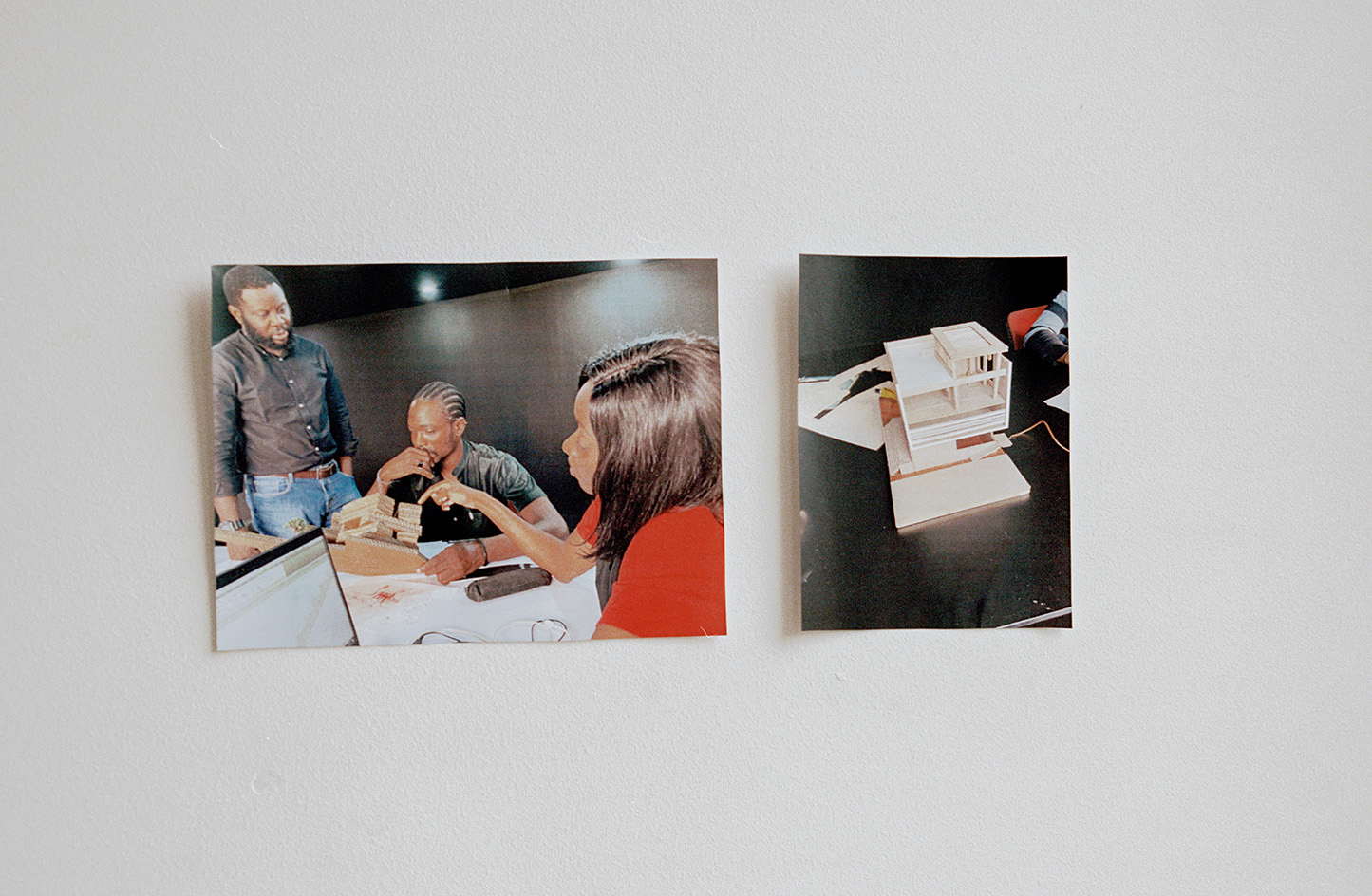 HTL Africa imagines architecture as an ‘object of performance’
HTL Africa imagines architecture as an ‘object of performance’HTL from Nigeria is next up in our series of profiles of architects, spatial designers and builders shaping West Africa’s architectural future
By Ijeoma Ndukwe
-
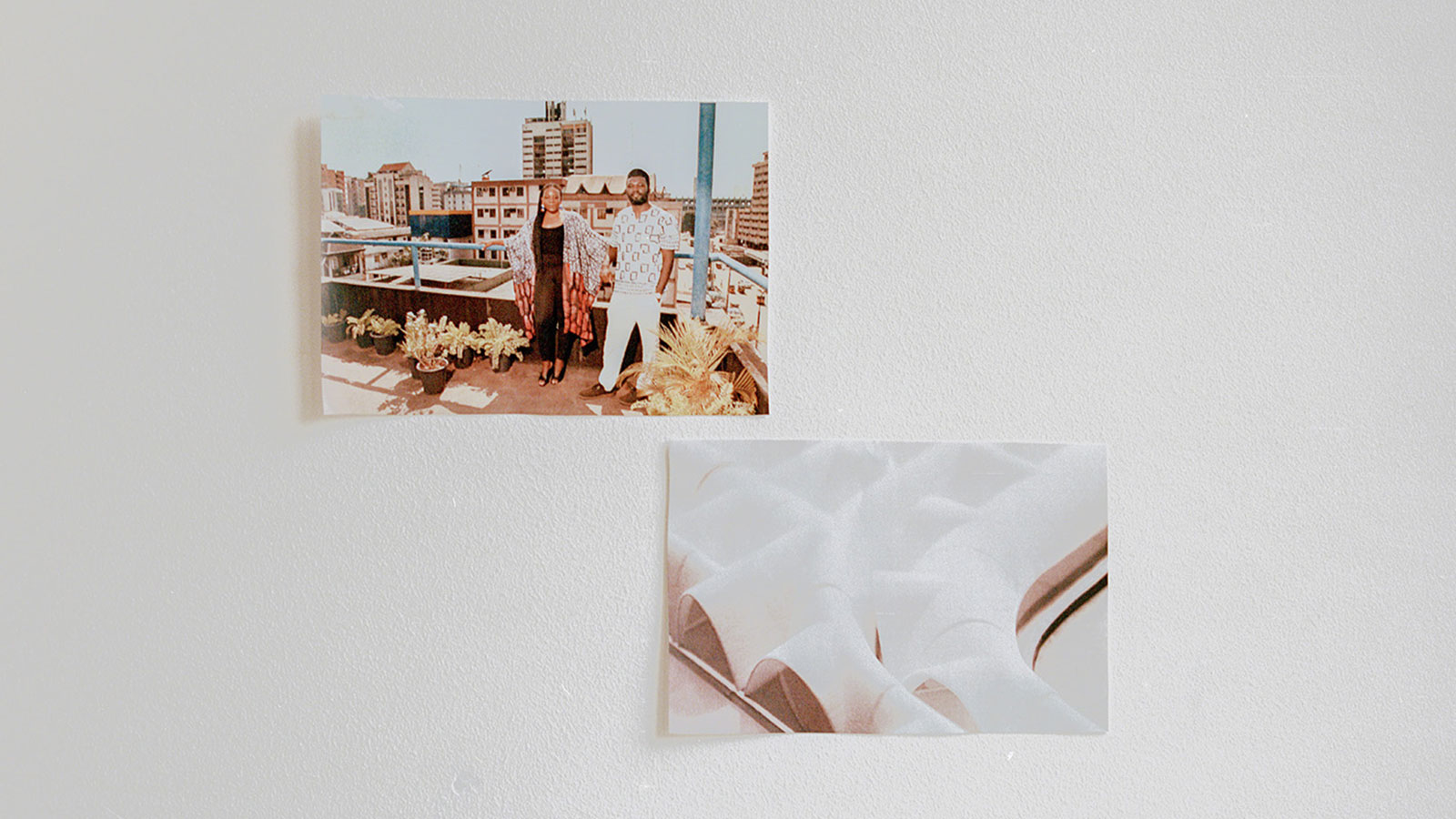 Nigerian Studio Contra blends contemporary culture with local craftmanship
Nigerian Studio Contra blends contemporary culture with local craftmanshipNigerian Studio Contra is part of our series of profiles of architects, spatial designers and builders shaping West Africa's architectural future
By Ijeoma Ndukwe