Adler Spa Resort Sicily blends sustainability and relaxation
Adler Spa Resort Sicily by architect Hugo Demetz opens in southern Italy, championing sustainability and relaxation
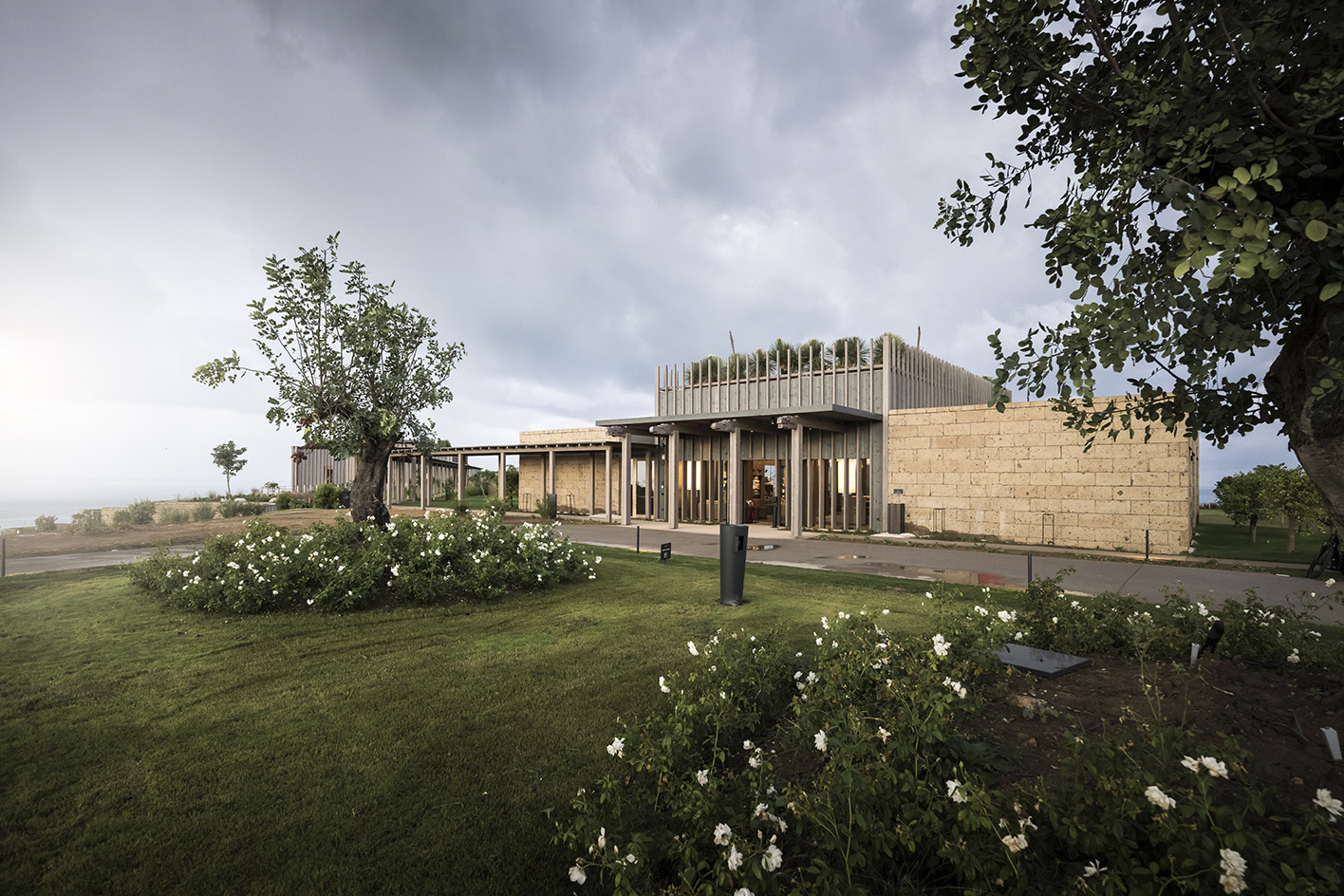
For the new Adler Spa Resort Sicily, Italian architect Hugo Demetz was tasked with designing a scheme that would exploit the views of the surrounding natural landscape, while blending into the scenery. ‘Bio[philic] architecture was the only way forward,’ says Adler co-owner Franziska Sanoner, whose family has developed the brand over generations. The resulting collection of mainly single-storey structures includes 90 guest rooms, each complete with a private terrace accessed via sliding glass doors. The set-up encourages visitors to recharge and captures the essence of the slow travel movement. Spaces inspire guests to embrace the calm and secluded location and the resort’s ethos of al fresco living.
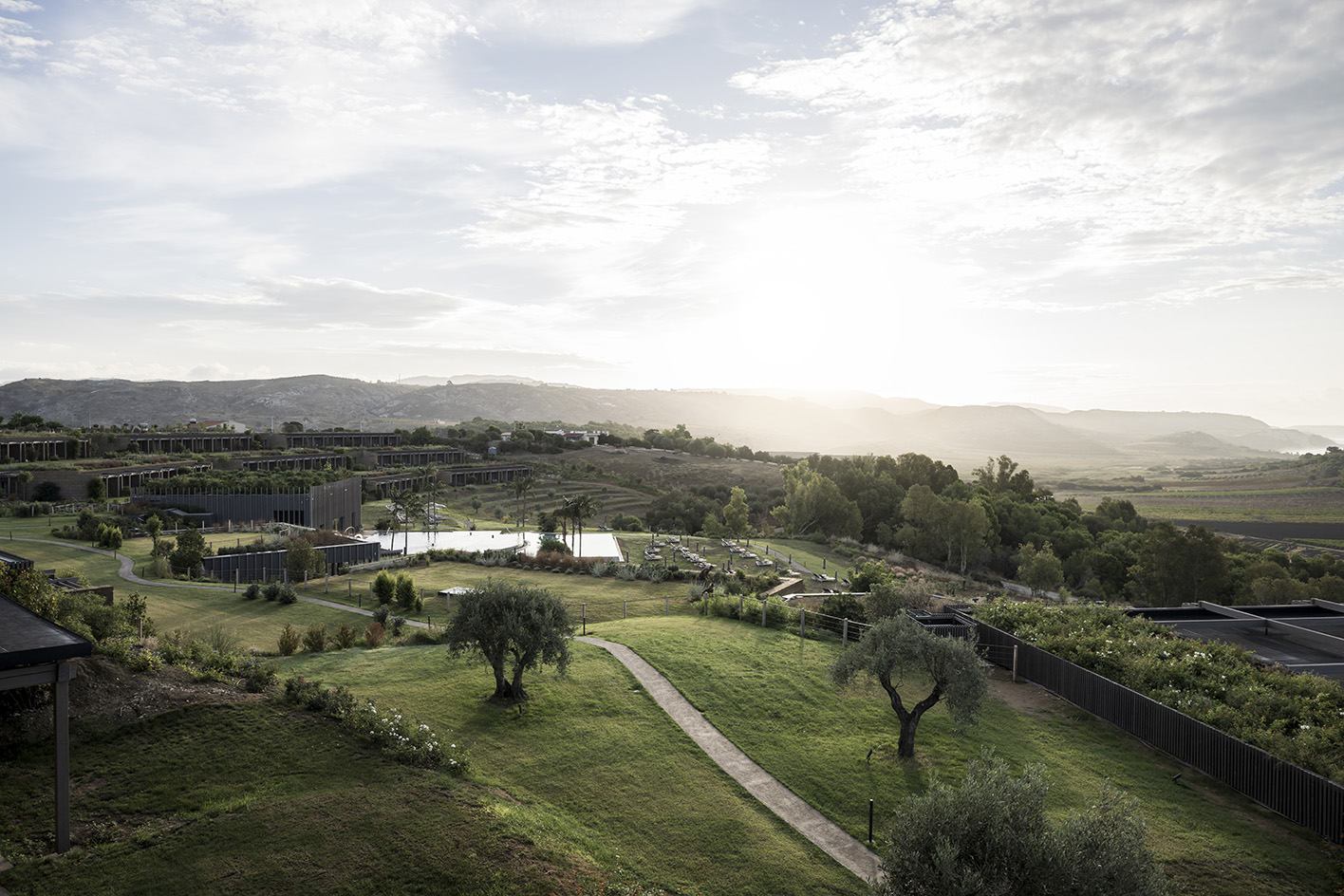
Step inside the calming Adler Spa Resort Sicily
Built upon the idea of sustainability, the resort features walls clad in natural unbaked Sicilian clay. The material was chosen for its natural damp-control properties. Elements of one of the island's most iconic sites can also be found in the wall structure; tuff rock, which is formed from volcanic ash and sediments, and has been sourced from Mount Etna. The rock naturally helps keep the internal spaces cool in the summer and warm in the winter.
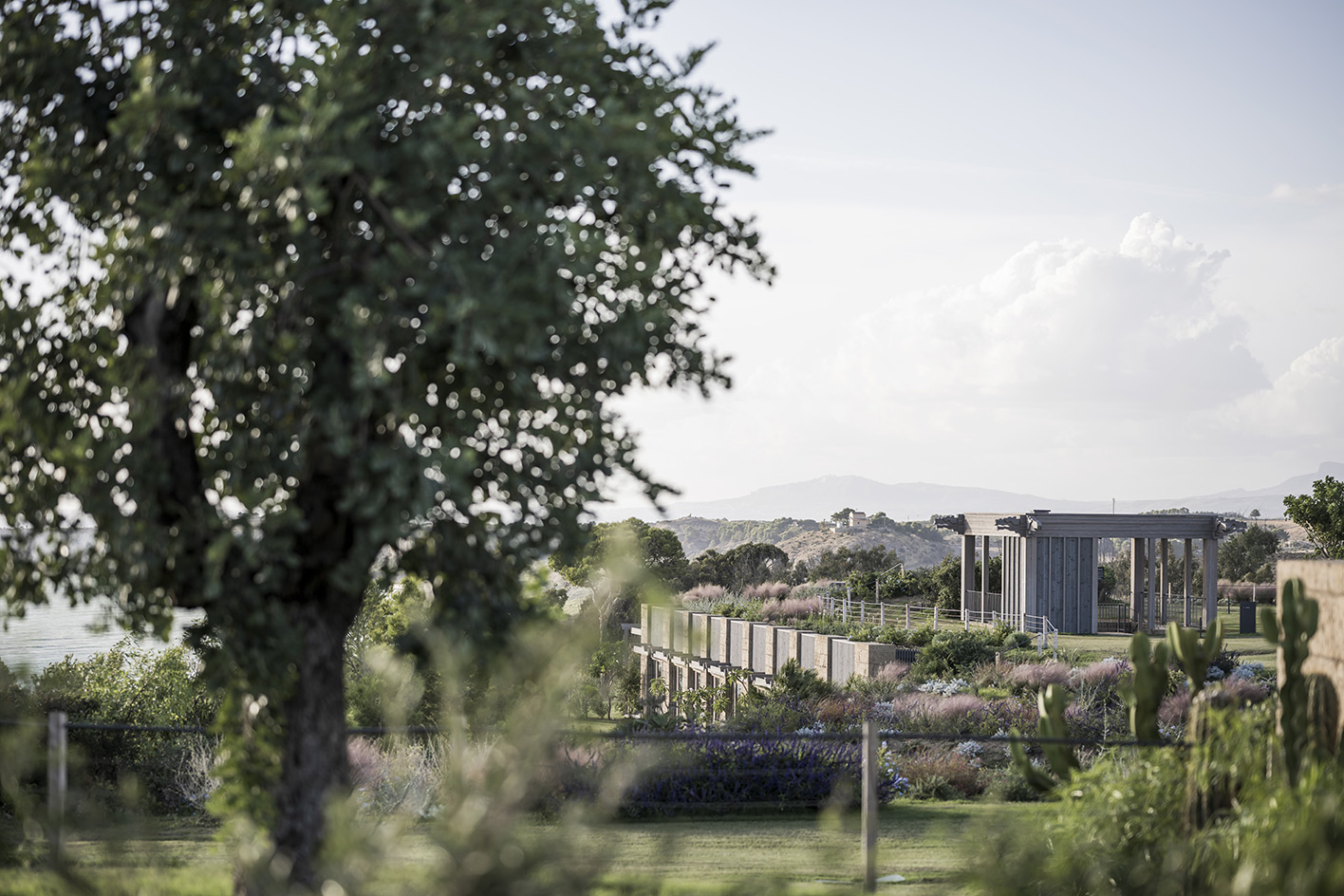
Locally sourced Sicilian cedar wood is used to create a series of external terraces and provides natural shading in the form of the brise-soleils. The timber material also covers most of the internal floors, but elsewhere you'll also see appearances from opus signinum – a cement-free biocompatible mortar that features crushed brick. This extremely resistant and waterproof material harks back to the Roman era, when it was successfully used for hydraulic pipes and to pave streets, some examples of which impressively remain today.
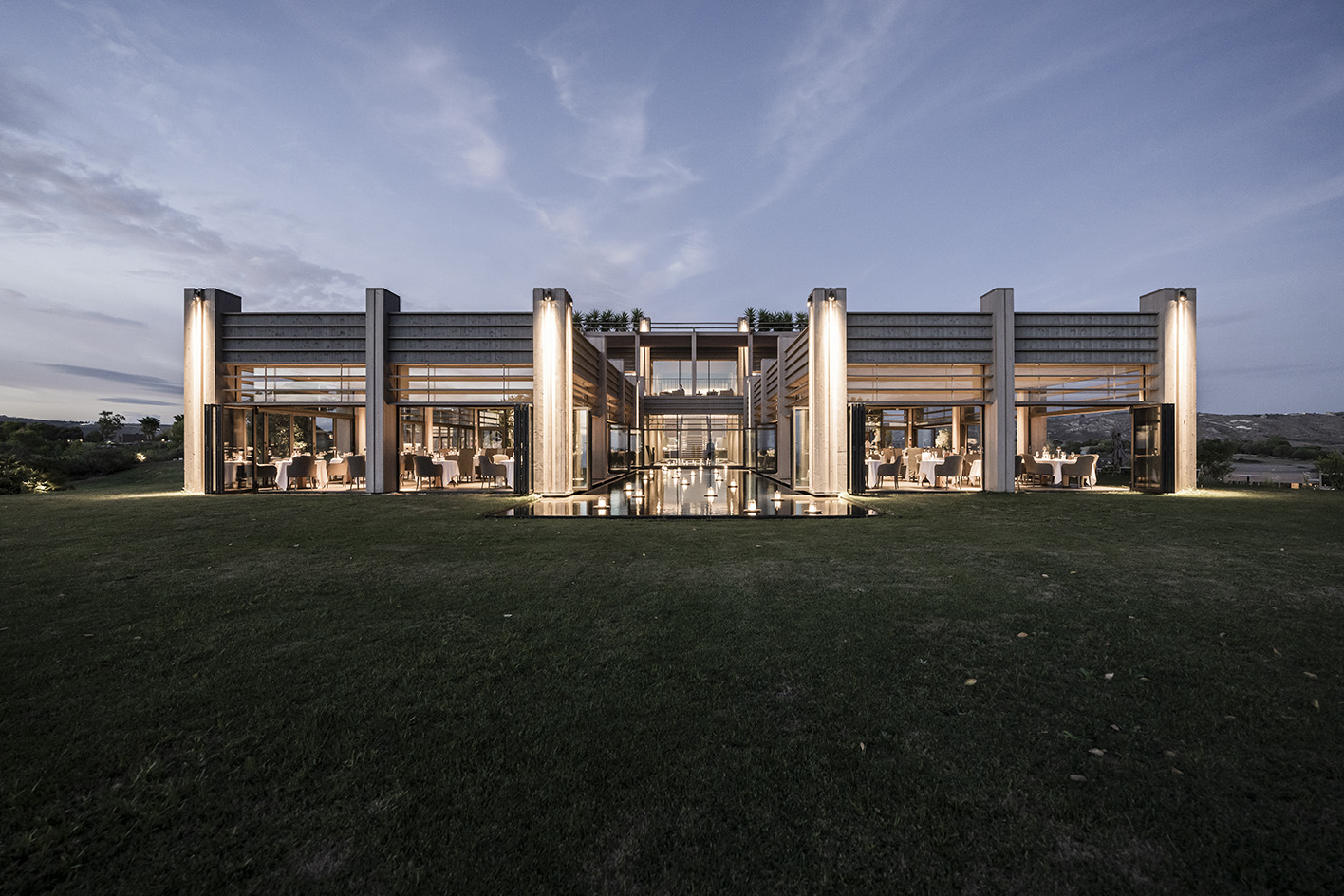
The design plays with the boundary between the interior and exterior; internally, a calming water feature flows through the communal areas and restaurant, drawing the eye through the building and out towards a view of the skyline meeting with the sea.
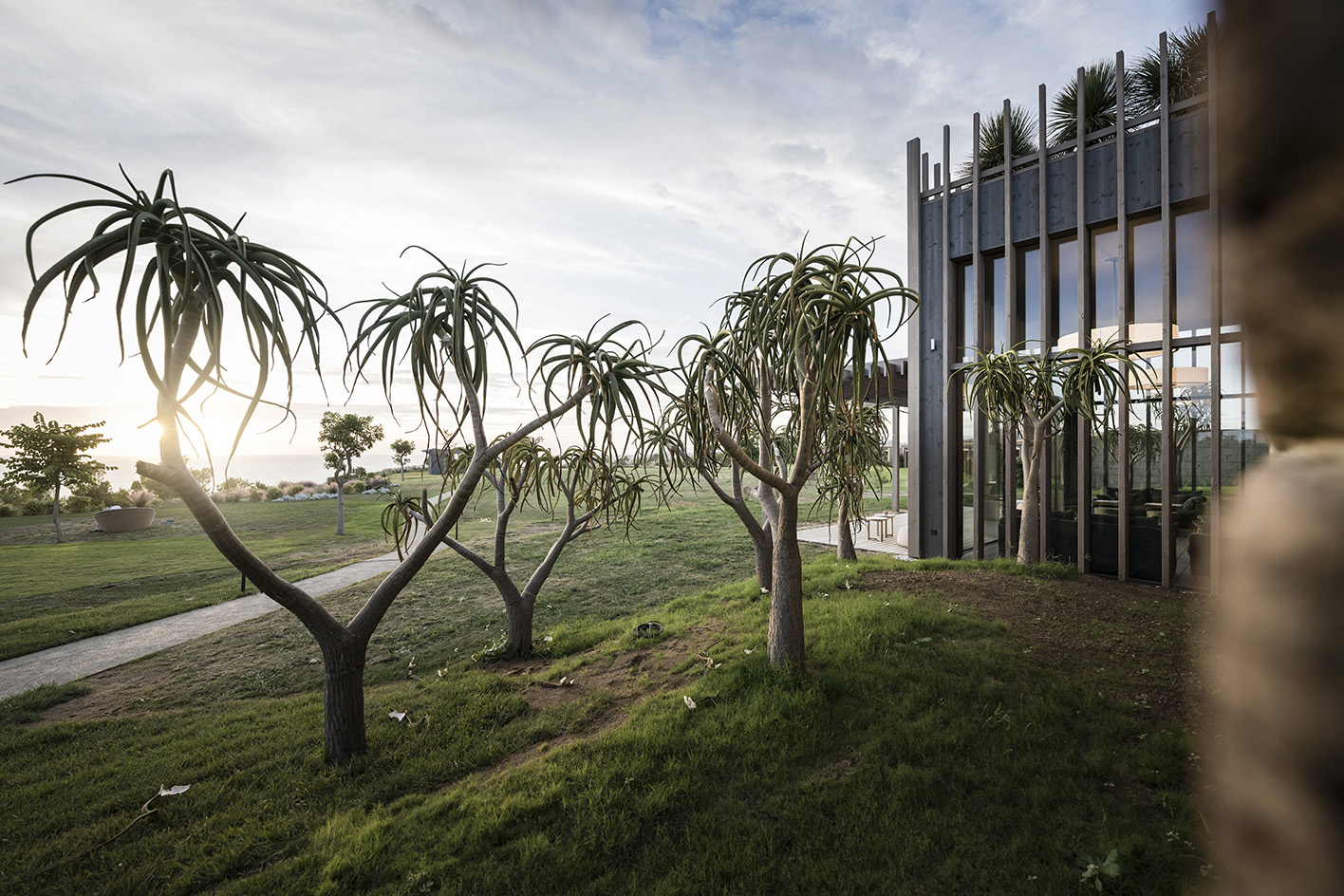
Located in an area of outstanding natural beauty in south-west Sicily, chosen by the Sanoners, this is the perfect holistic retreat, designed to promote wellbeing and revitalisation. The external spaces celebrate the tranquil surroundings, and benefit from uninterrupted views of the Mediterranean sea. Guests can fill their days with spa therapies, yoga classes and wellbeing treatments, and they can explore the communal gardens or the bordering Torre Salsa Nature Reserve.
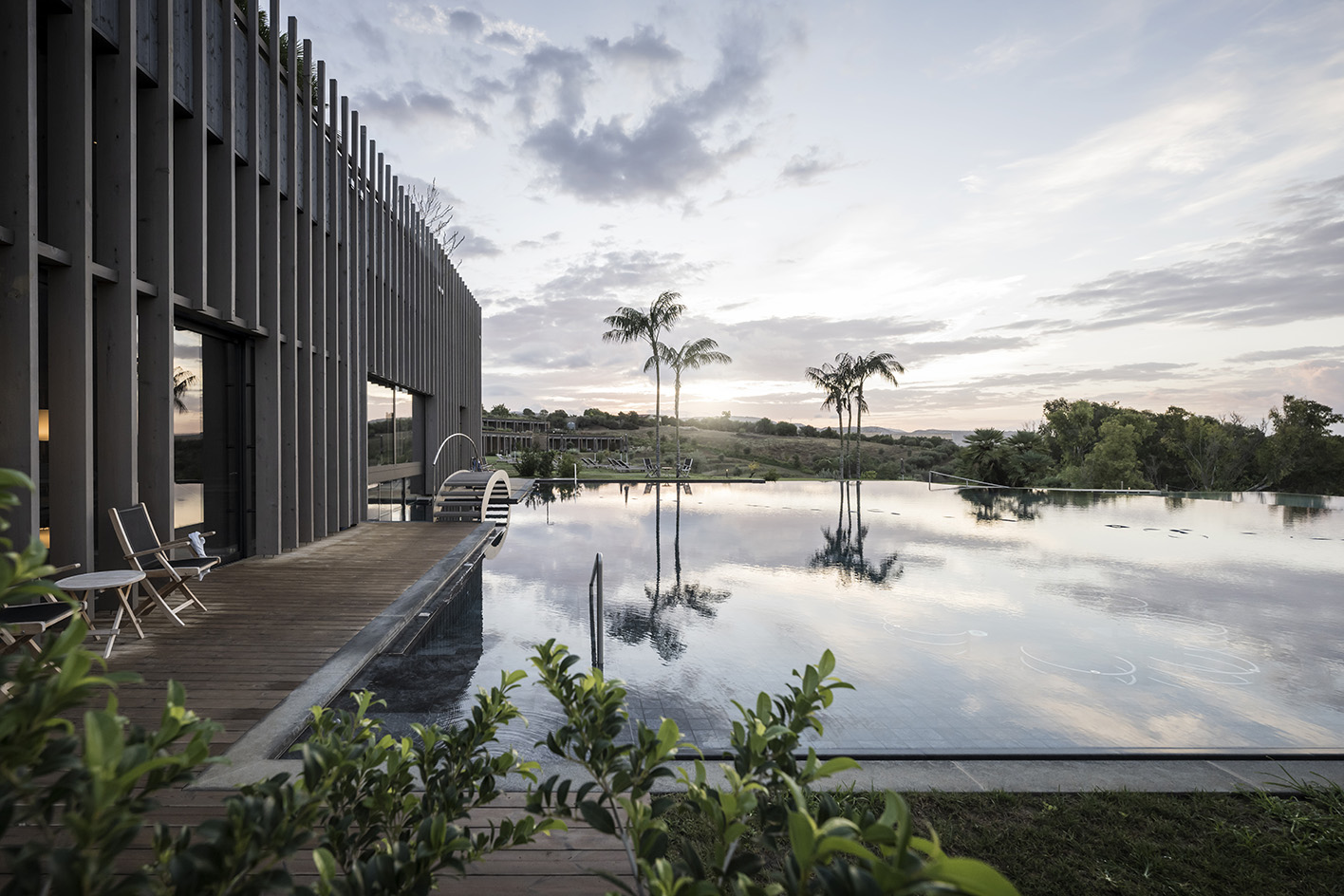
While the design tends to keep things natural, modern technology features, such as the latest heat pumps, which recover and redistribute warmth around the building, elevate the whole. Electric cars and bicycles are also on hand to transport guests around the surrounding areas. However, with two on-site restaurants serving seasonal dishes, three pools, and direct access to a private beach, there’s really no need to leave.
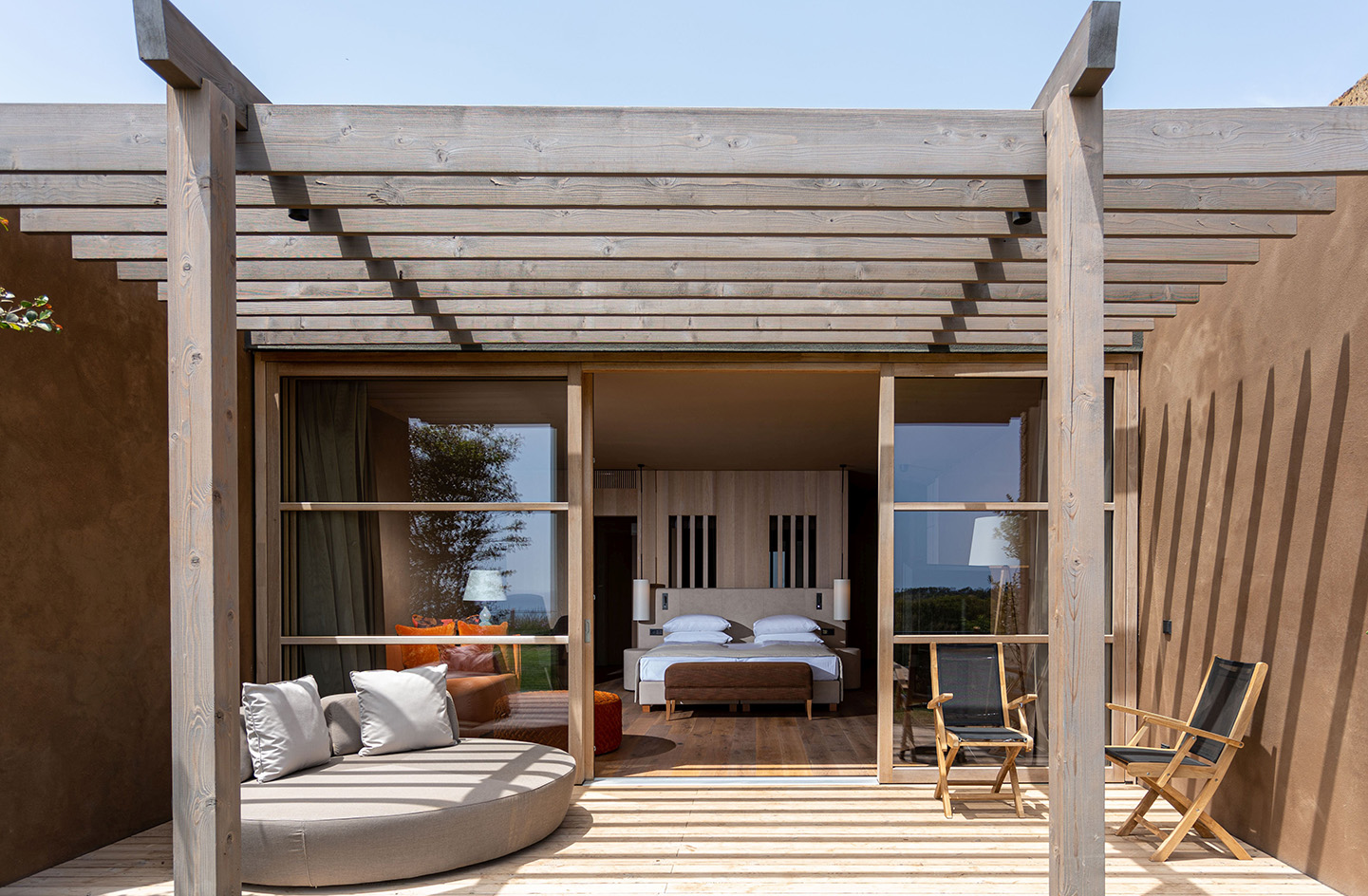
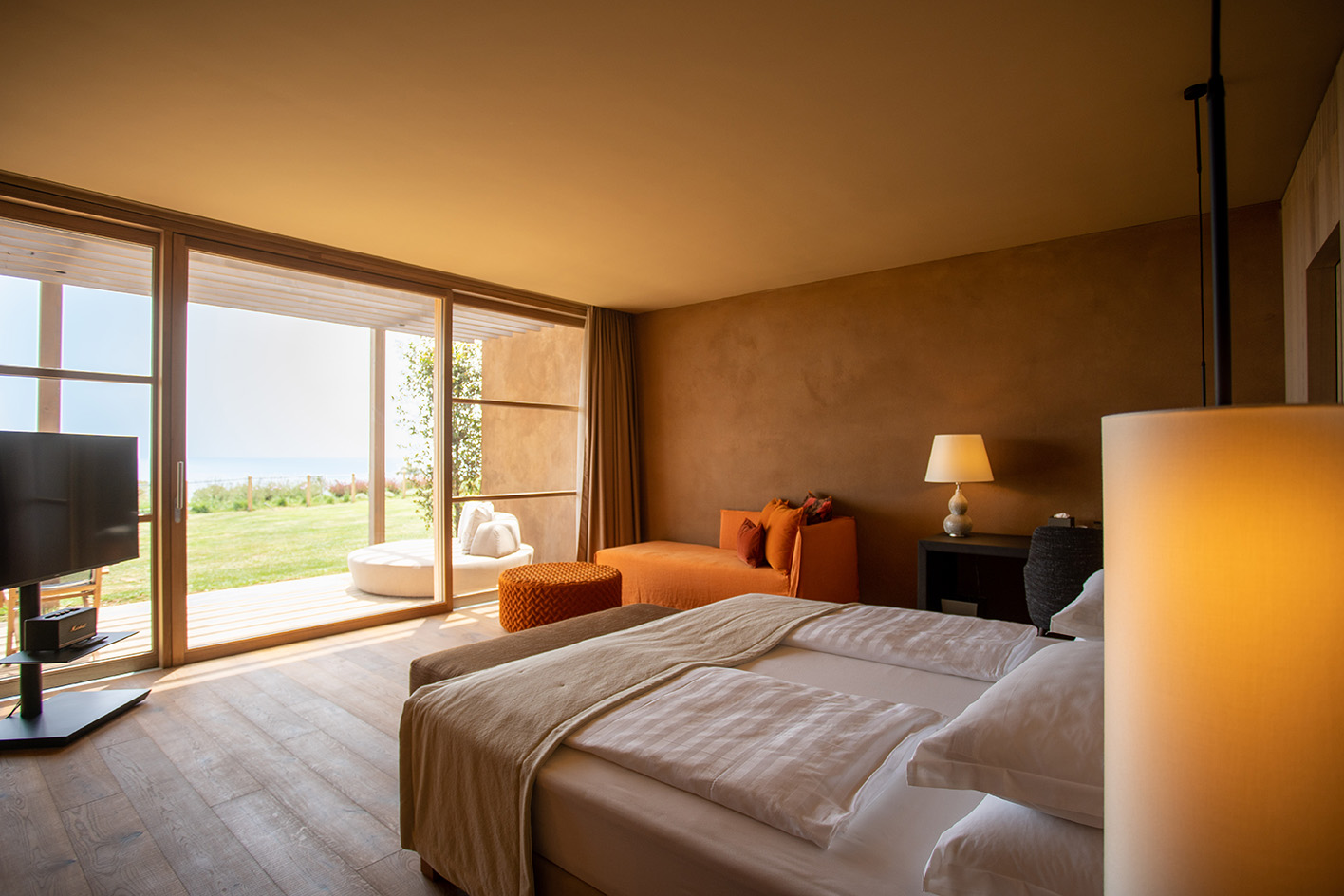
Receive our daily digest of inspiration, escapism and design stories from around the world direct to your inbox.
-
 The Bombardier Global 8000 flies faster and higher to make the most of your time in the air
The Bombardier Global 8000 flies faster and higher to make the most of your time in the airA wellness machine with wings: Bombardier’s new Global 8000 isn’t quite a spa in the sky, but the Canadian manufacturer reckons its flagship business jet will give your health a boost
-
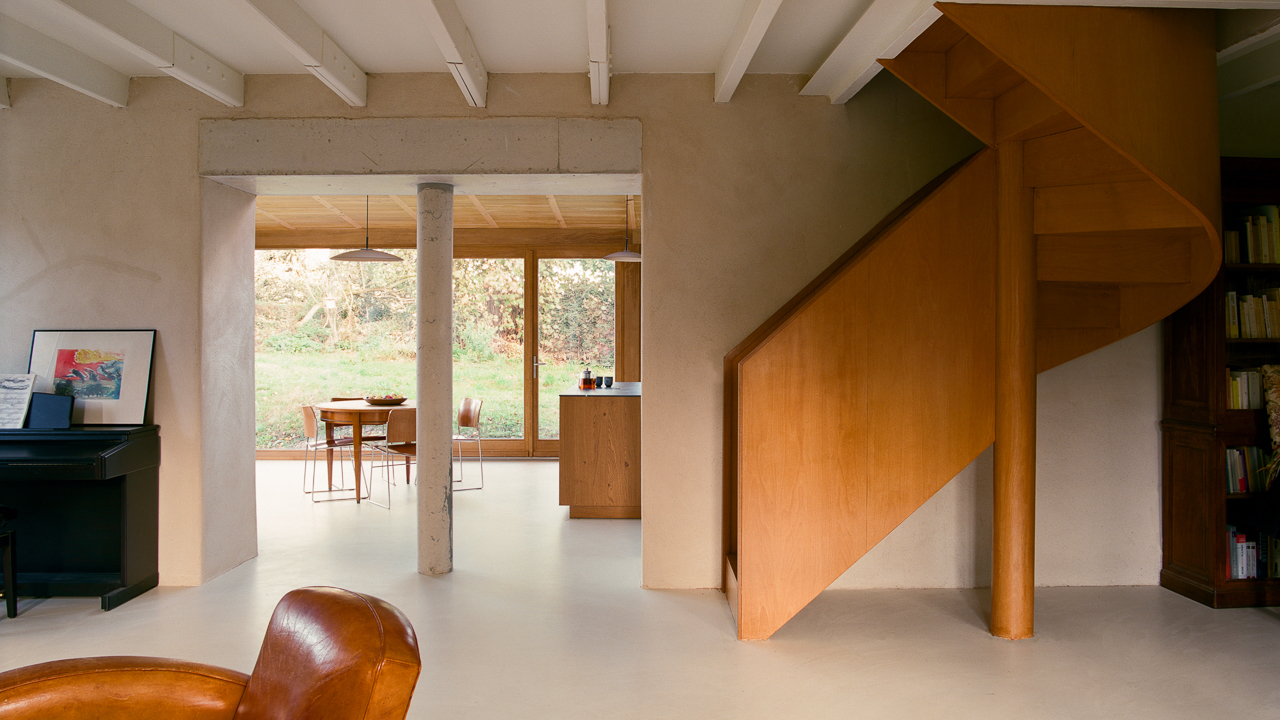 A former fisherman’s cottage in Brittany is transformed by a new timber extension
A former fisherman’s cottage in Brittany is transformed by a new timber extensionParis-based architects A-platz have woven new elements into the stone fabric of this traditional Breton cottage
-
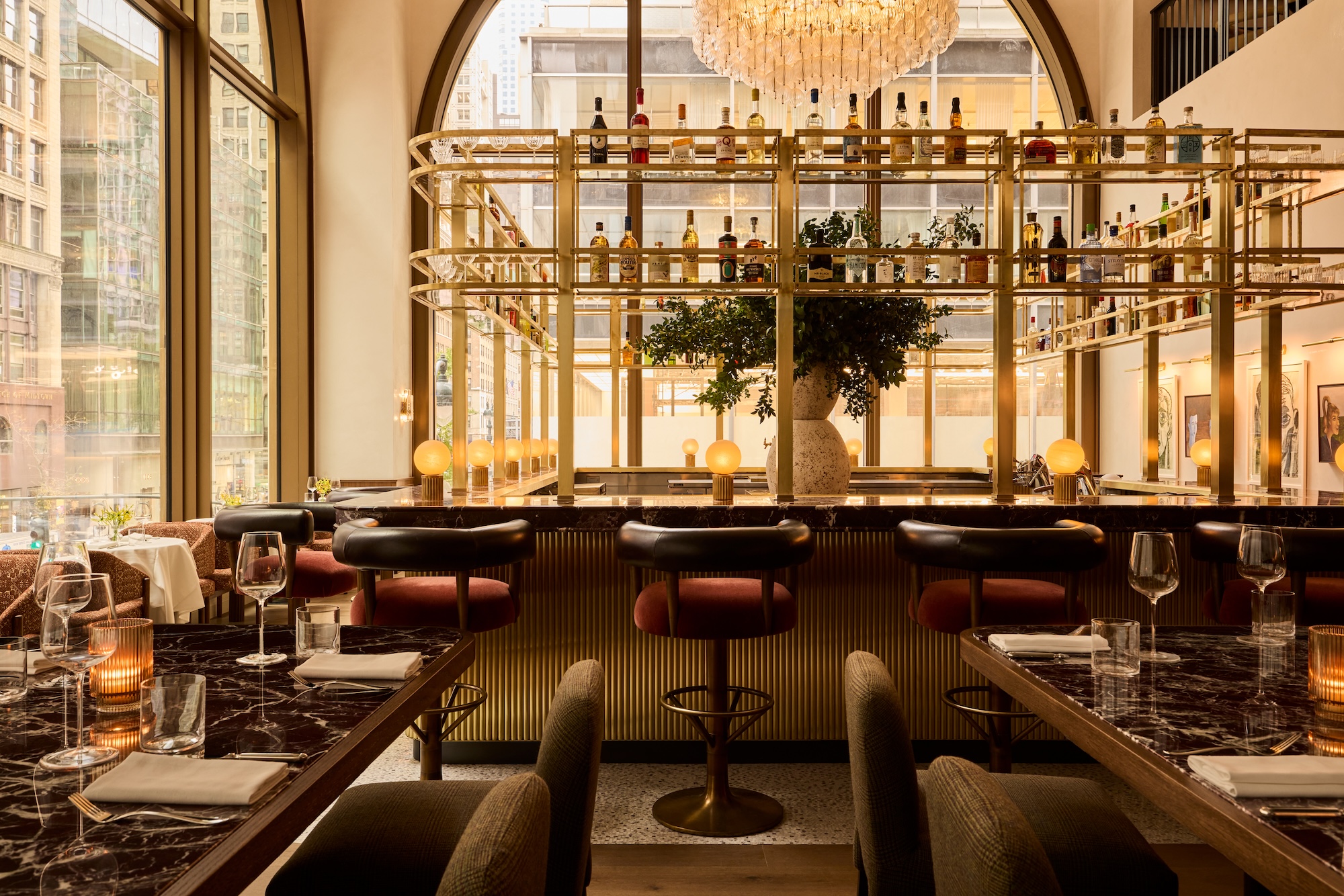 New York's members-only boom shows no sign of stopping – and it's about to get even more niche
New York's members-only boom shows no sign of stopping – and it's about to get even more nicheFrom bathing clubs to listening bars, gatekeeping is back in a big way. Here's what's driving the wave of exclusivity
-
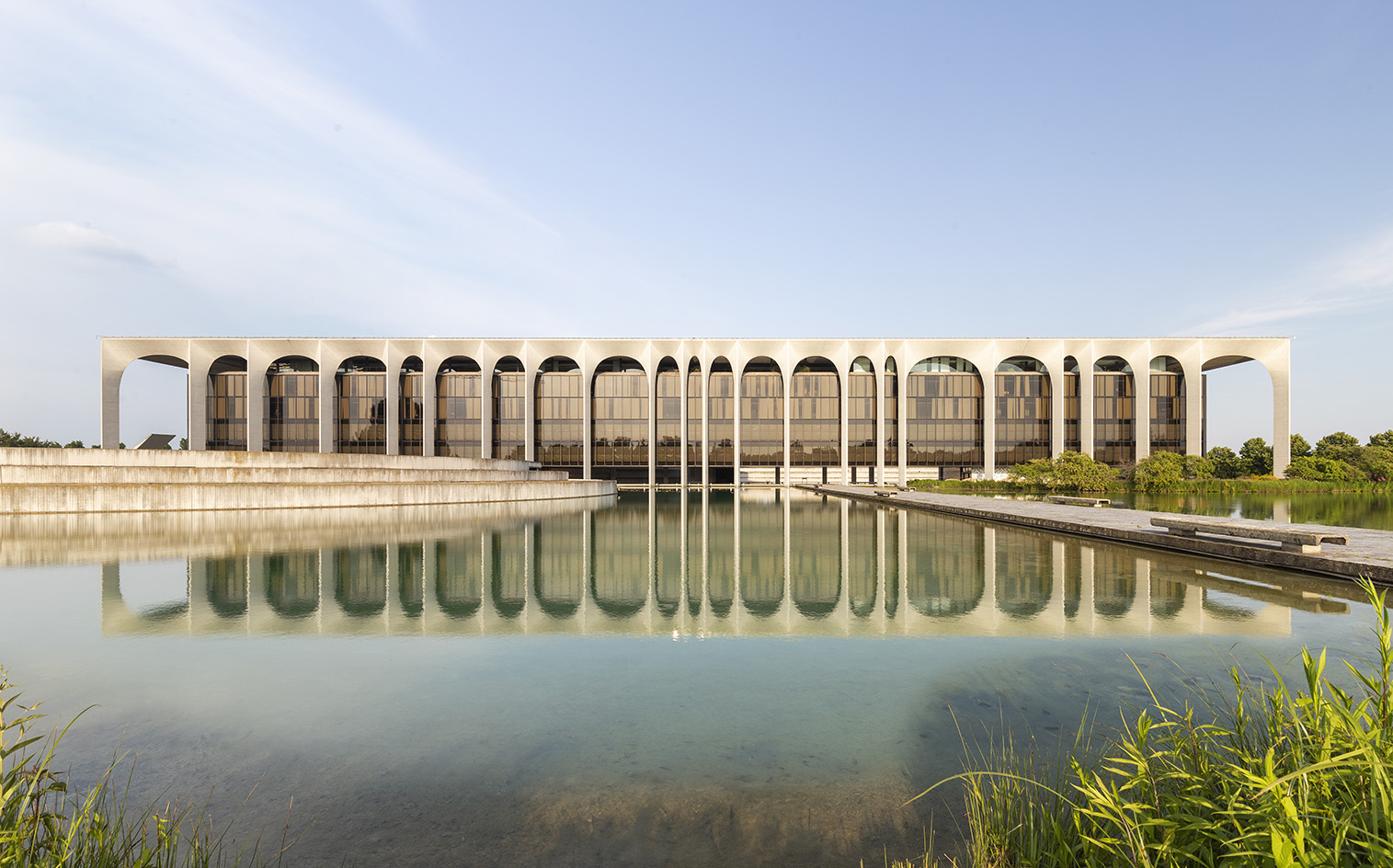 Modernist Palazzo Mondadori’s workspace gets a playful Carlo Ratti refresh
Modernist Palazzo Mondadori’s workspace gets a playful Carlo Ratti refreshArchitect Carlo Ratti reimagines the offices in Palazzo Mondadori, the seminal work by Brazilian master Oscar Niemeyer in Milan
-
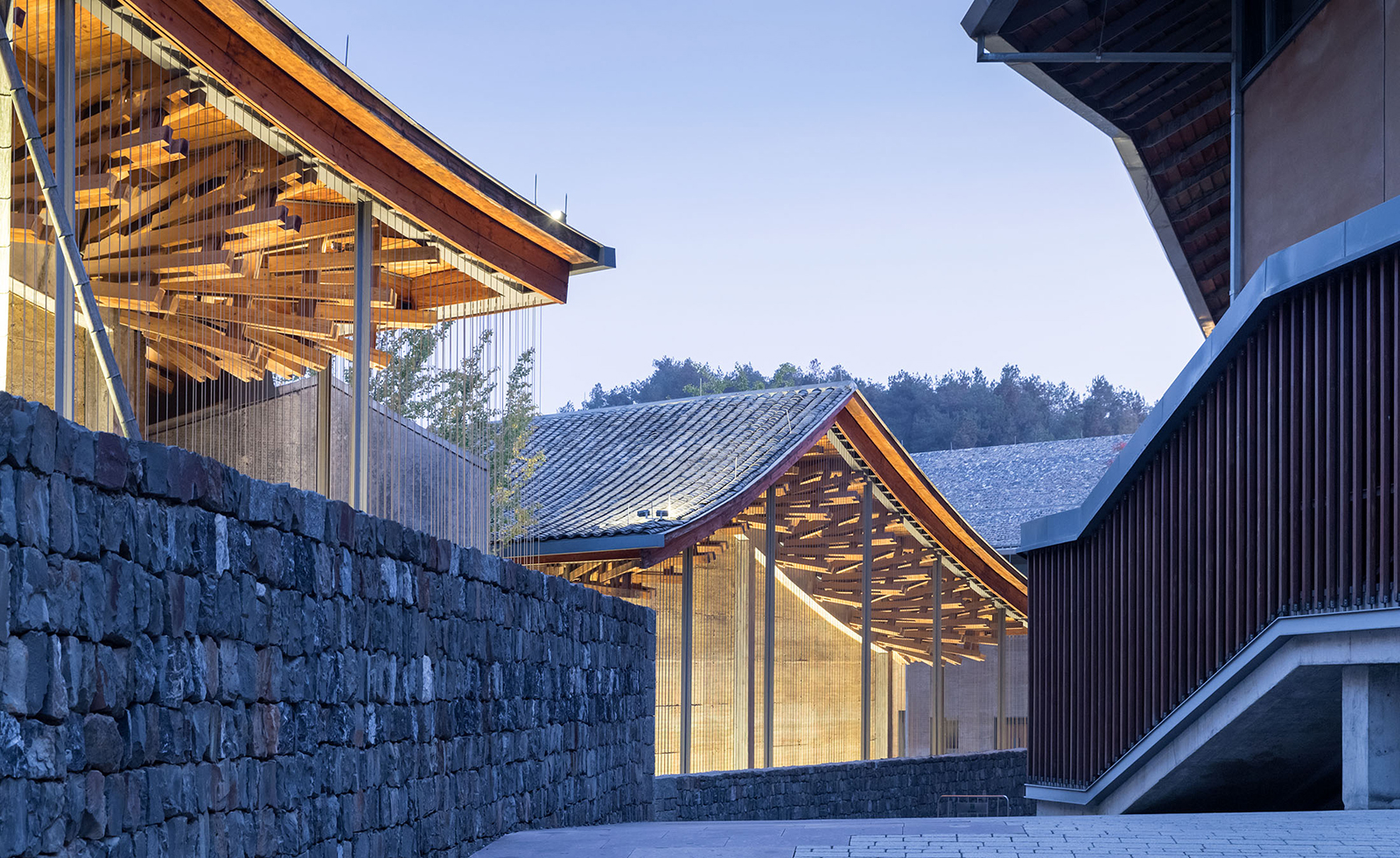 Wang Shu and Lu Wenyu to curate the 2027 Venice Architecture Biennale
Wang Shu and Lu Wenyu to curate the 2027 Venice Architecture BiennaleChinese architects Wang Shu and Lu Wenyu have been revealed as the curators of the 2027 Venice Architecture Biennale
-
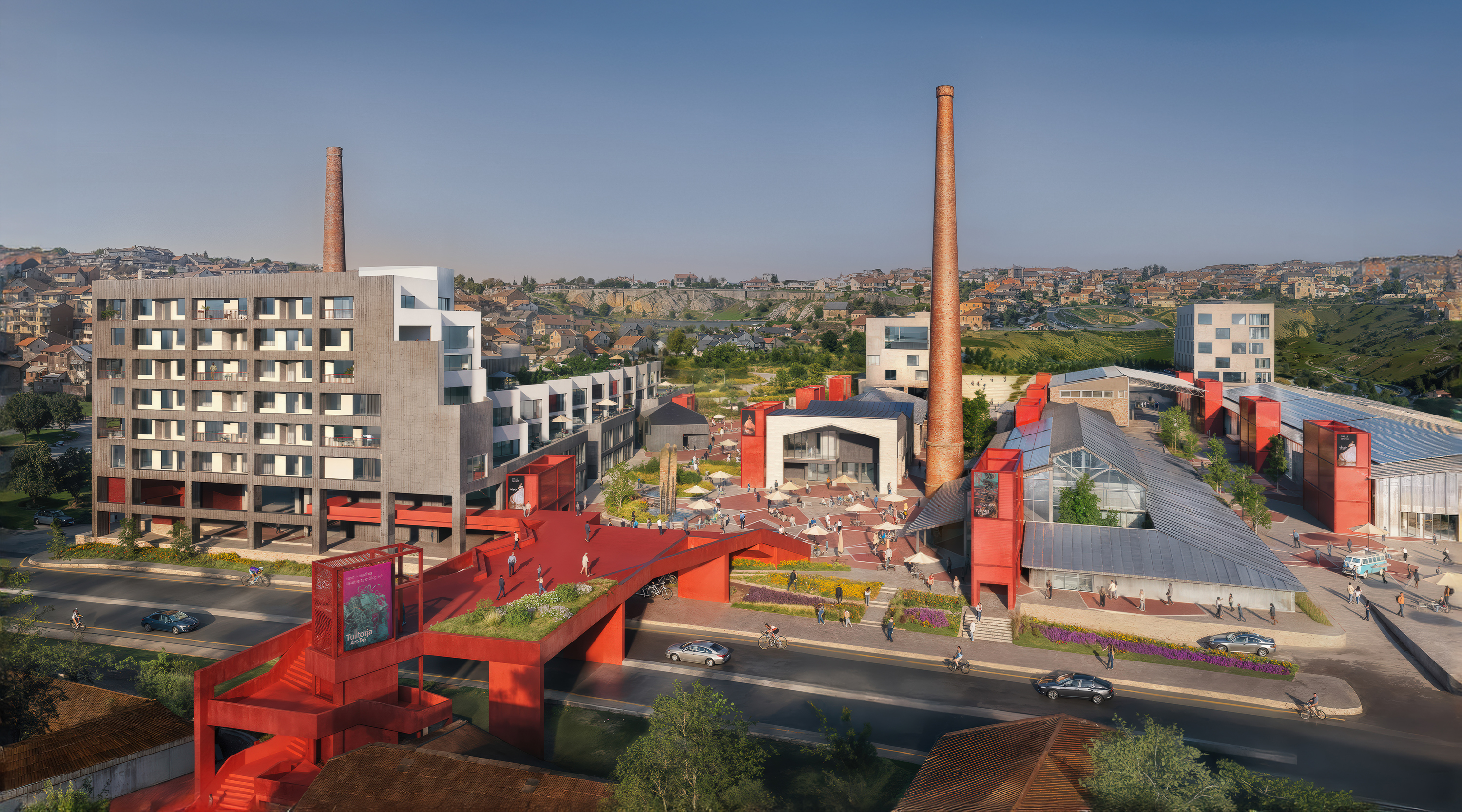 At the Holcim Foundation Forum and its Grand Prizes, sustainability is both urgent and hopeful
At the Holcim Foundation Forum and its Grand Prizes, sustainability is both urgent and hopefulThe Holcim Foundation Forum just took place in Venice, culminating in the announcement of the organisation's Grand Prizes, the projects especially honoured among 20 previously announced winning designs
-
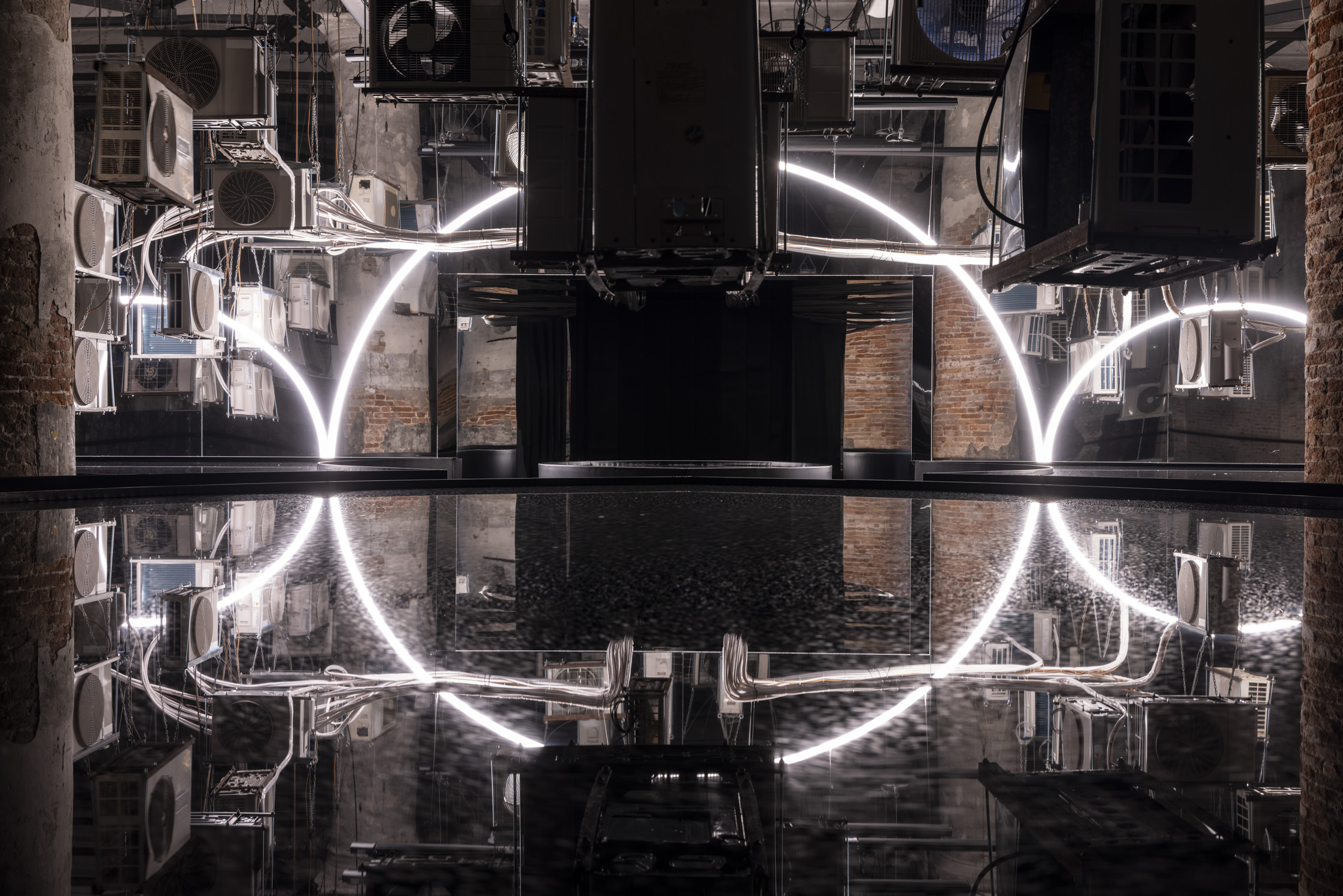 Carlo Ratti reflects on his bold Venice Architecture Biennale as it closes this weekend
Carlo Ratti reflects on his bold Venice Architecture Biennale as it closes this weekendThe Venice Architecture Biennale opens with excitement and fanfare every two years; as the 2025 edition draws to a close, we take stock with its curator Carlo Ratti and ask him, what next?
-
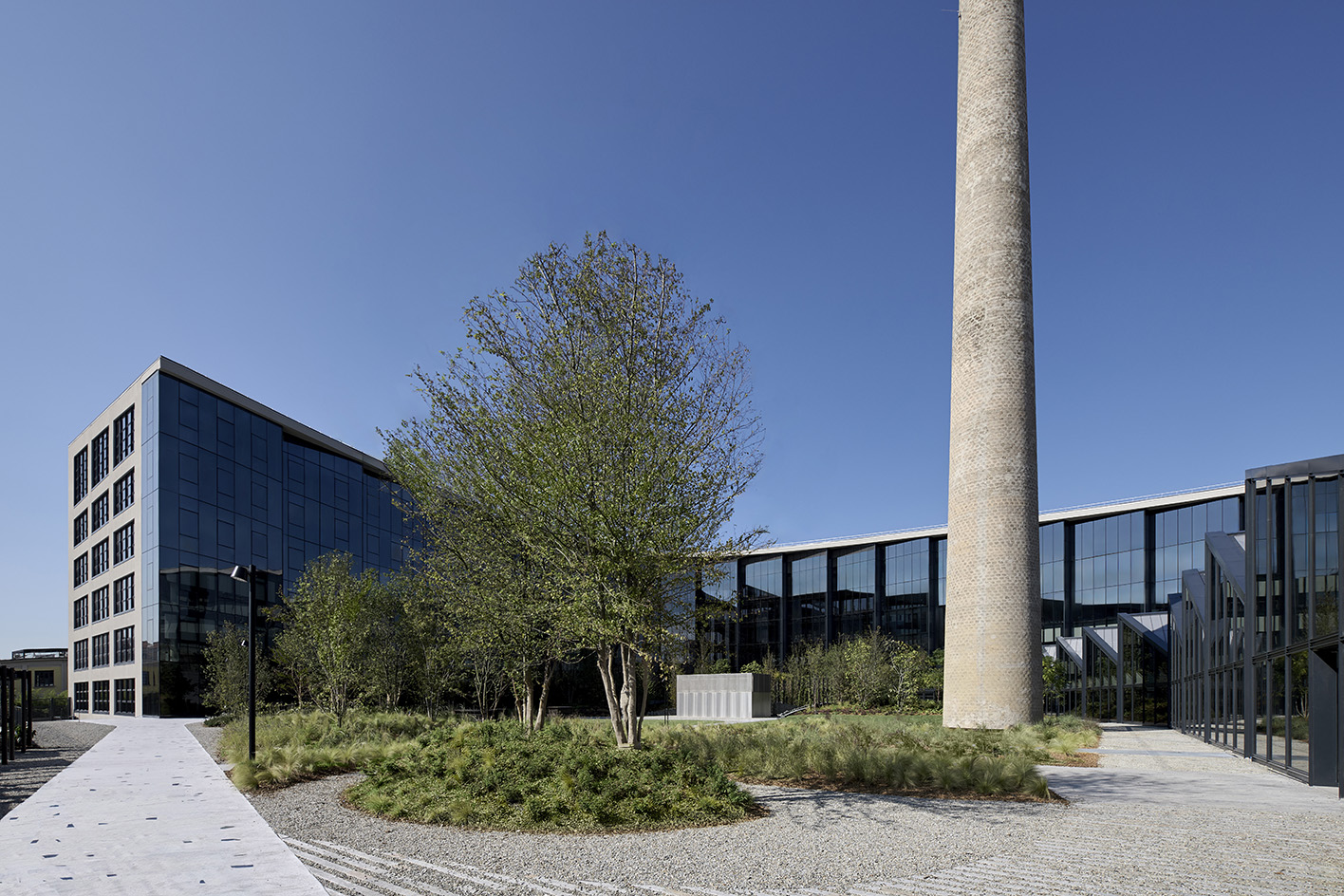 Step inside Casa Moncler, the brand’s sustainable and highly creative Milanese HQ
Step inside Casa Moncler, the brand’s sustainable and highly creative Milanese HQCasa Moncler opens its doors in a masterfully reimagined Milanese industrial site, blending modern minimalism and heritage, courtesy of ACPV Architects Antonio Citterio Patricia Viel
-
 Aldo Frattini Bivouac is a mountain shelter, but not as you know it
Aldo Frattini Bivouac is a mountain shelter, but not as you know itA new mountain shelter on the northern Italian pre-Alp region of Val Seriana, Aldo Frattini Bivouac is an experimental and aesthetically rich, compact piece of architecture
-
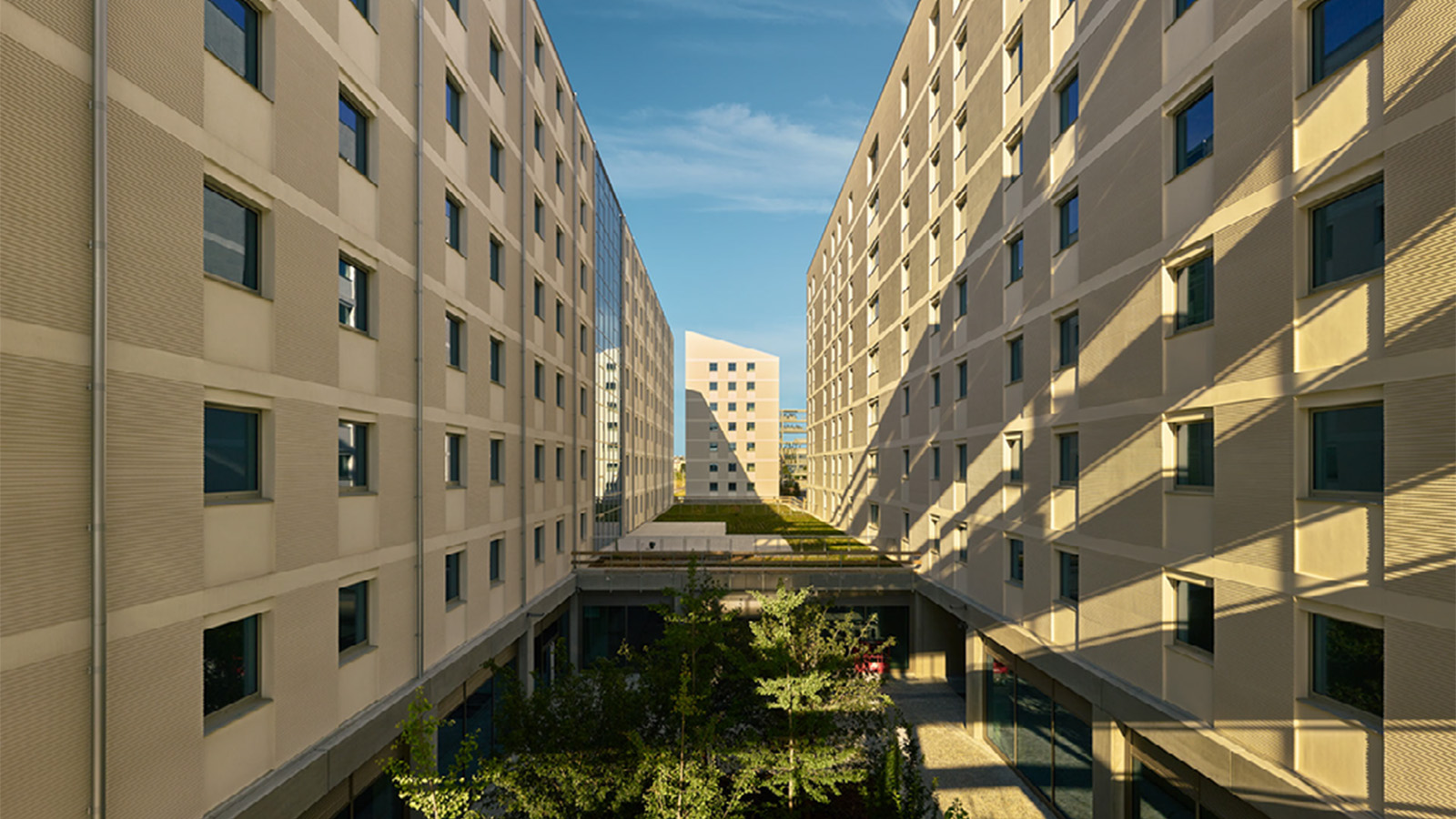 The 2026 Winter Olympics Village is complete. Take a look inside
The 2026 Winter Olympics Village is complete. Take a look insideAhead of the 2026 Winter Olympics, taking place in Milan in February, the new Olympic Village Plaza is set to be a bustling community hub, designed by Skidmore, Owings & Merrill
-
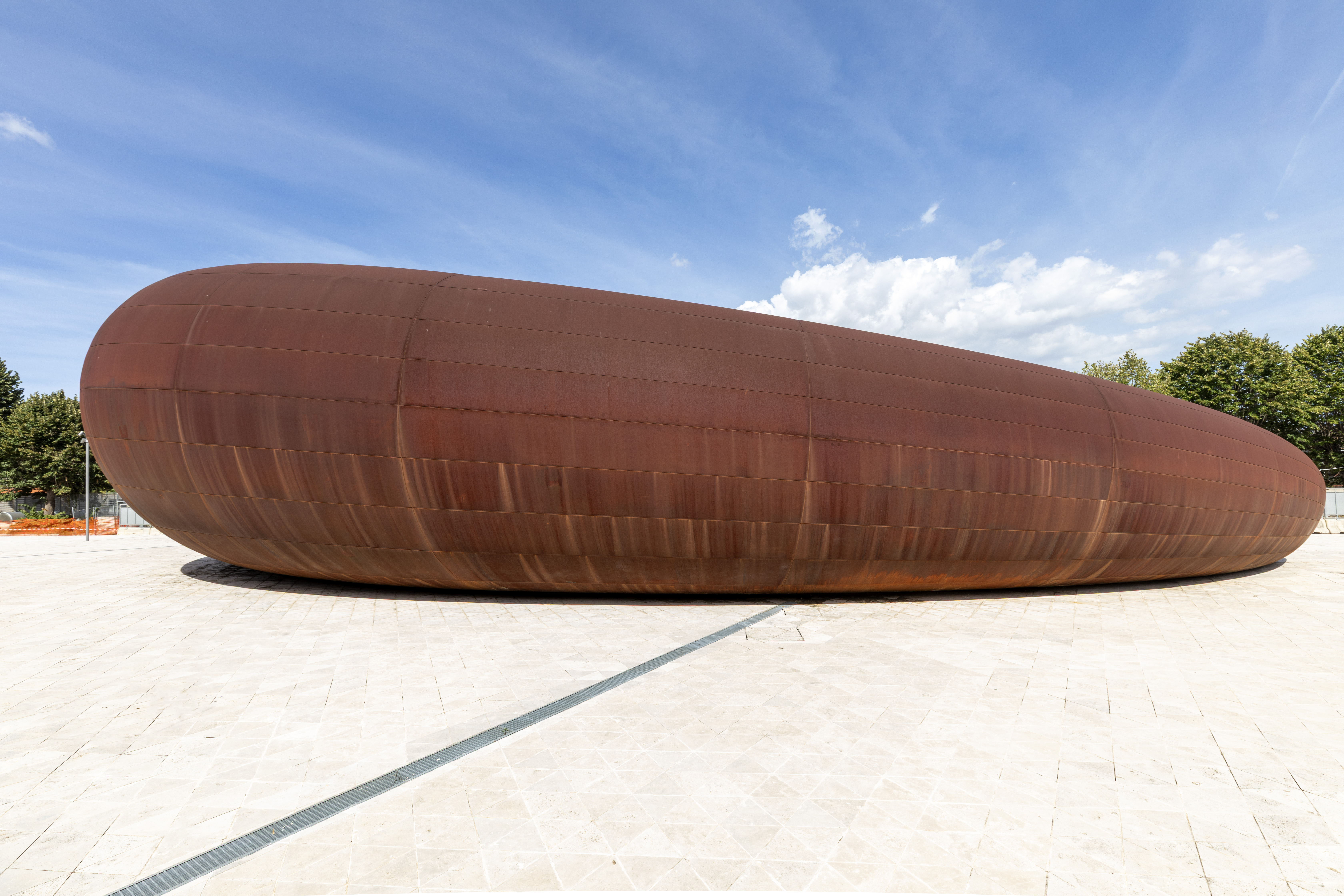 Anish Kapoor designs Naples station as a reflection of ‘what it really means to go underground’
Anish Kapoor designs Naples station as a reflection of ‘what it really means to go underground’A new Naples station by artist Anish Kapoor blends art and architecture, while creating an important piece of infrastructure for the southern Italian city