Modern adobe home in East Austin thinks outside the box
Side Angle Side architects created this minimalist, modern adobe home in East Austin for a photographer and his family
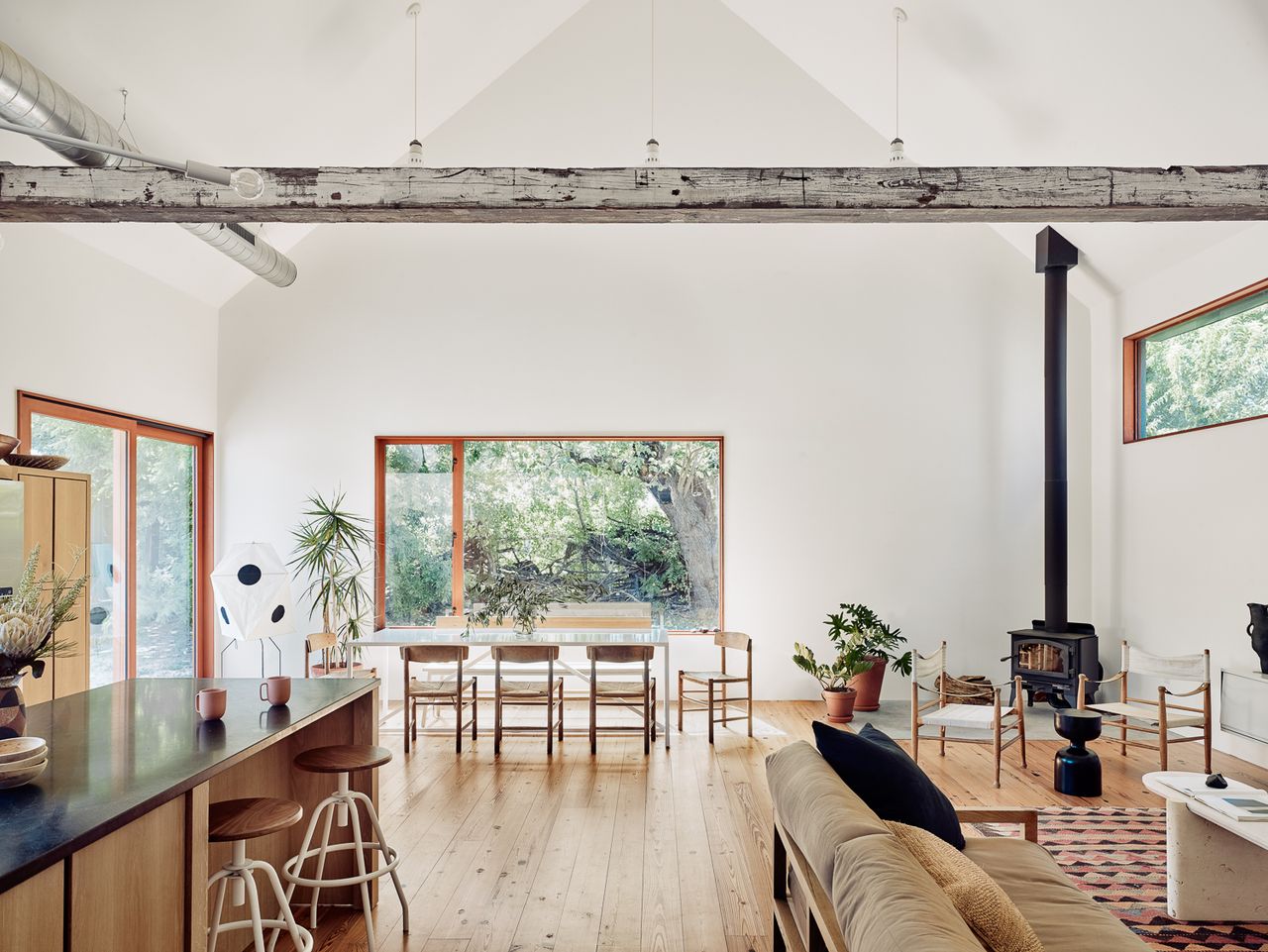
American architecture practice Side Angle Side architects drew on the ‘monolithic adobe buildings of west Texas high country’ for its latest residential design, a house for a photographer in Austin. The modern adobe home is a fine example of contemporary minimalism that has been infused with a site-specific approach, nodding to the local architectural vernacular and history.
The client, locally based sought-after architectural photographer Casey Dunn, is a longtime friend of one of the studio’s co-founders, Arthur Furman. The latter and his business partner Annie-Laurie Grabiel perfected their design around the notion of simplicity, following Dunn’s brief.
‘When we started out, our client was not married, was not dating anyone and did not have any pets. He was just a dude who wanted a house, so the original project brief was less about rooms, and more about the character of the home; specifically, the shape. Casey had an image in his mind of a house he had photographed early in his career in a wooded area of Maine. The house was a basic shape – as one would draw as a child – just a box with a gabled roof. It fitted perfectly in a square crop,’ they say.
The house features a clean, simple outline and is completely clad with dark grey burnished stucco, with a board form concrete wall. Large, carefully positioned openings towards surrounding views are wrapped in pronounced vertical grain Douglas fir frames. This pared-down approach continues inside, where floors and the timber beams in the main living space are made of reclaimed long-leaf pine, which is celebrated in a clean, white plaster wall backdrop.
Central to the double-height, open-plan living space is the kitchen, which has been designed in an L-shaped area. It features bespoke cabinetry and stainless steel appliances, including by Fisher & Paykel. State-of-the-art technology and spaces mix with raw surfaces and natural materials.
‘The result is a monolithic dark volume with carefully placed, punched openings. A concrete site wall pierces the volume, defining the approach and entry experience,’ the architects add. ‘The beauty of this project is its simplicity and restraint.’
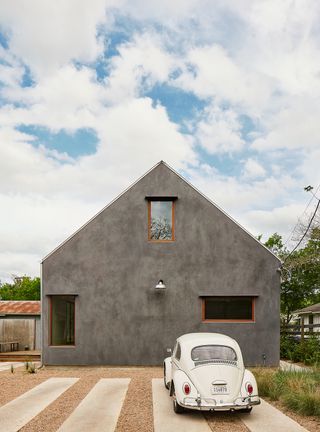
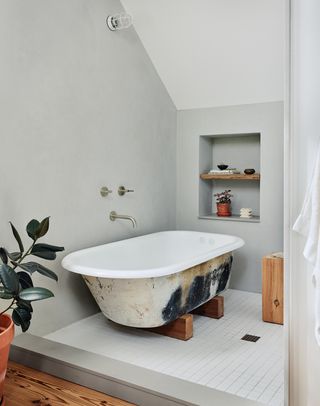
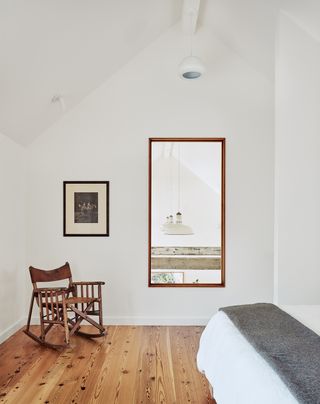
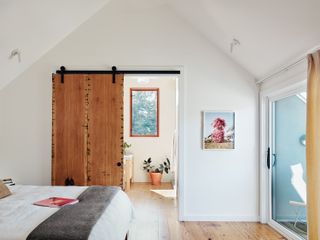
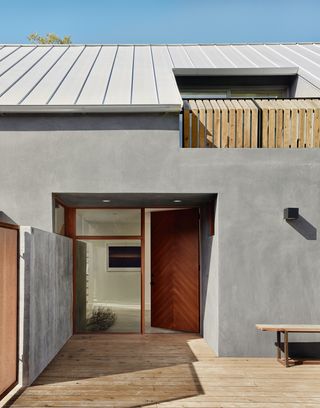
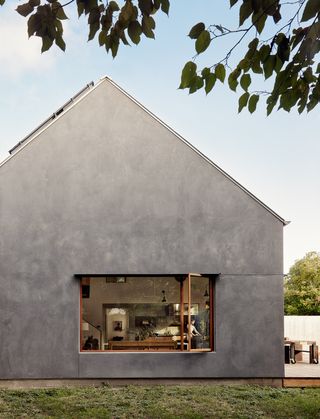
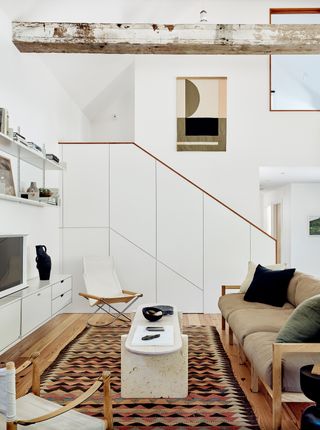
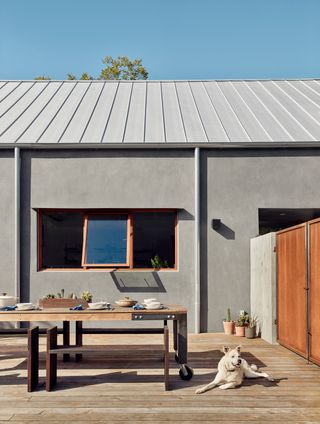
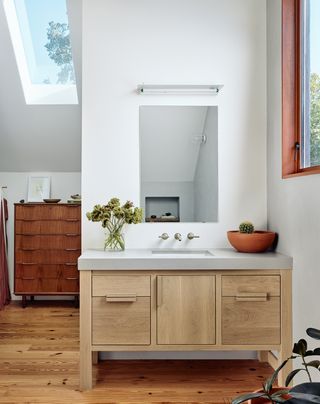
INFORMATION
Wallpaper* Newsletter
Receive our daily digest of inspiration, escapism and design stories from around the world direct to your inbox.
Ellie Stathaki is the Architecture & Environment Director at Wallpaper*. She trained as an architect at the Aristotle University of Thessaloniki in Greece and studied architectural history at the Bartlett in London. Now an established journalist, she has been a member of the Wallpaper* team since 2006, visiting buildings across the globe and interviewing leading architects such as Tadao Ando and Rem Koolhaas. Ellie has also taken part in judging panels, moderated events, curated shows and contributed in books, such as The Contemporary House (Thames & Hudson, 2018), Glenn Sestig Architecture Diary (2020) and House London (2022).
-
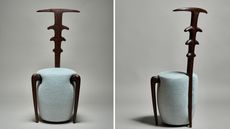 The Muravey Chair: Mehdi Dakhli on celebrating North Africa through contemporary design
The Muravey Chair: Mehdi Dakhli on celebrating North Africa through contemporary designThe designer balances innovation and tradition in his unique pieces, which take cues from his Tunisian heritage
By Shawn Adams Published
-
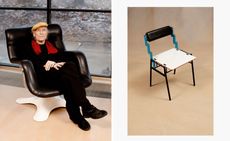 Remembering Yrjö Kukkapuro, Finnish grand master of design (1933-2025)
Remembering Yrjö Kukkapuro, Finnish grand master of design (1933-2025)Almost everyone in Finland has sat in a chair by designer Yrjö Kukkapuro, writes Wallpaper’s Emma O'Kelly, who met him at his studio in 2020 and here pays tribute to a design legend
By Emma O'Kelly Published
-
 Red beauty products to gift the aesthete in your life this Valentine’s Day
Red beauty products to gift the aesthete in your life this Valentine’s DayThese red beauty products by the likes of Chanel and Comme des Garçons are ideal Valentine’s Day gifts for the aesthete in your life (even if that aesthete so happens to be you)
By Anna Solomon Published
-
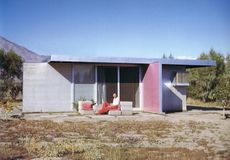 Take a deep dive into The Palm Springs School ahead of the region’s Modernism Week
Take a deep dive into The Palm Springs School ahead of the region’s Modernism WeekNew book ‘The Palm Springs School: Desert Modernism 1934-1975’ is the ultimate guide to exploring the midcentury gems of California, during Palm Springs Modernism Week 2025 and beyond
By Ellie Stathaki Published
-
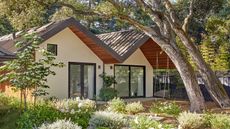 A wavy roof tops this Accessory Dwelling Unit's cabin-like form: all miniature charm
A wavy roof tops this Accessory Dwelling Unit's cabin-like form: all miniature charmThis Californian Accessory Dwelling Unit (ADU) by Spiegel Aihara Workshop (SAW), offers an aesthetic and functional answer to housing shortages and multigenerational family living
By Tianna Williams Published
-
 Palm Springs Modernism Week 2025: let the desert architecture party begin
Palm Springs Modernism Week 2025: let the desert architecture party beginPalm Springs Modernism Week 2025 launches on 13 February, marking the popular annual desert event’s 20th anniversary, celebrated this year through more midcentury marvels than ever
By Carole Dixon Published
-
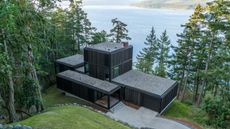 On the shores of Discovery Bay, this wooden house is the ultimate waterside retreat
On the shores of Discovery Bay, this wooden house is the ultimate waterside retreatDekleva Gregorič’s Discovery Bay House is a structured yet organic shelter that blends perfectly into the surrounding Pacific Northwest landscape
By Jonathan Bell Published
-
 The 10 emerging American Midwest architects you need to know
The 10 emerging American Midwest architects you need to knowWe profile 10 emerging American Midwest architects shaking up the world of architecture - in their territory, and beyond
By Ellie Stathaki Published
-
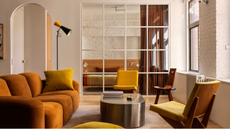 A light-filled New York loft renovation magics up extra space in a deceptively sized home
A light-filled New York loft renovation magics up extra space in a deceptively sized homeThis New York loft renovation by local practice BOND is now a warm and welcoming apartment that feels more spacious than it actually is
By Léa Teuscher Published
-
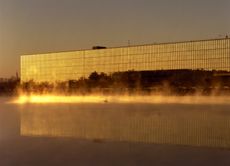 Inside Bell Labs, the modernist vision behind Severance's minimalist setting
Inside Bell Labs, the modernist vision behind Severance's minimalist settingWe explore the history of Bell Labs - now known as Bell Works - the modernist Eero Saarinen-designed facility in New Jersey, which inspired the dystopian minimalist setting of 'Severance'
By Jonathan Bell Published
-
 Zaha Hadid Architects’ new project will be Miami’s priciest condo
Zaha Hadid Architects’ new project will be Miami’s priciest condoConstruction has commenced at The Delmore, an oceanfront condominium from the firm founded by the late Zaha Hadid, ZHA
By Anna Solomon Published