Vancouver clinic interior design is inspired by quarries
A new cosmetic dermatology clinic's architecture in Vancouver, designed by Leckie Studio, is inspired by geological formations
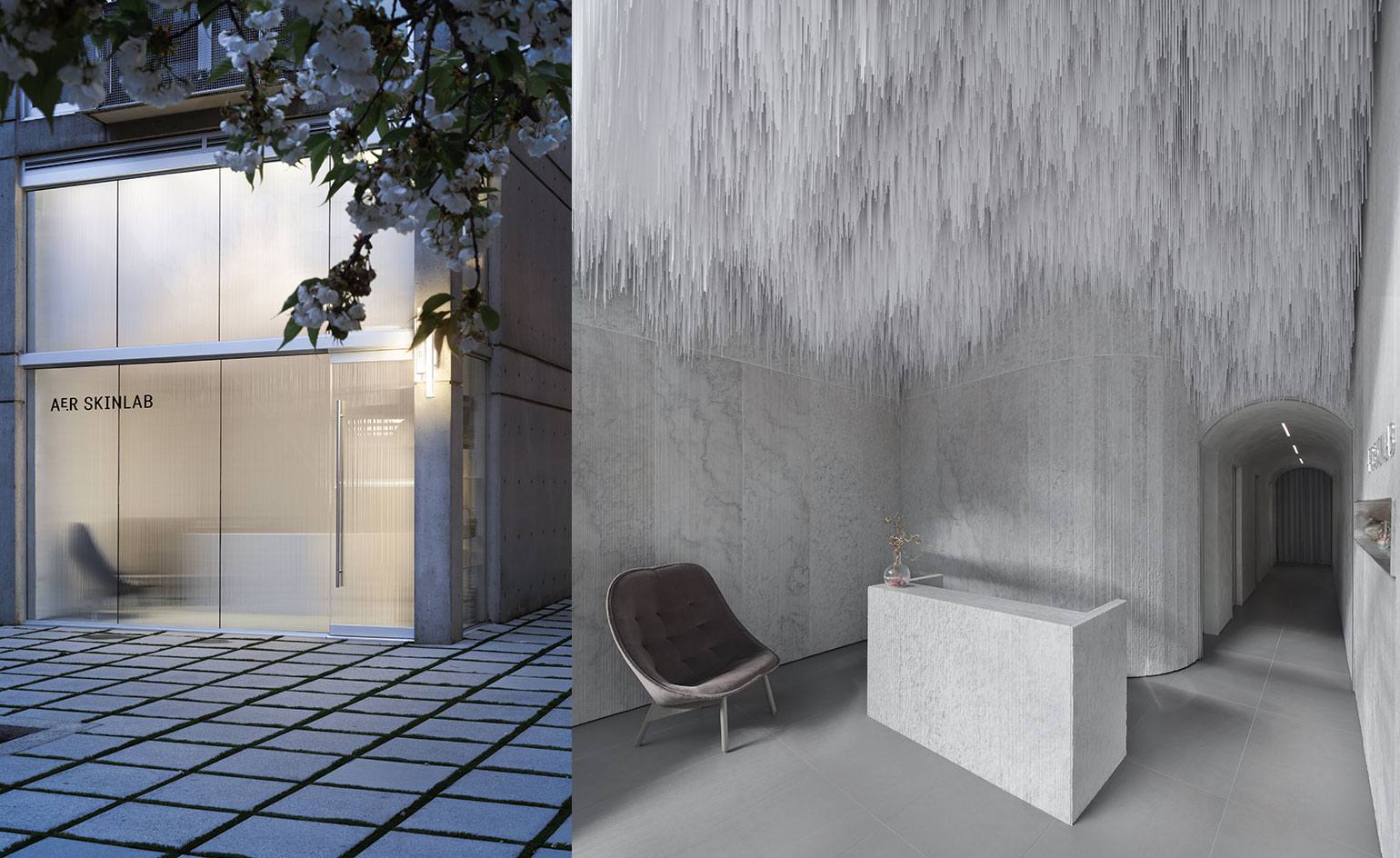
Ema Peter - Photography
Vancouver-based Leckie Studio has created a striking architectural interior for a dermatology clinic – AER Skinlab. The space, conceived to serve as the cosmetic dermatology company’s main base in town, is set within Arthur Erickson’s Waterfall Building, in a modest, cloistered 880 sq ft retail space. Drawing from visuals of quarries, geological formations and the idea of minerals, nature and wellness, Leckie created a clinic interior design that feels ‘excavated from the stillness of rock’.
The internal programme was fairly straightforward – the project consists of three treatment rooms, a consultation space, and a reception area. Taking this brief and elevating it through clever, overall minimalist architecture punctuated by impactful individual design gestures, the team at Leckie Studio employed locally quarried marble from Vancouver Island, finished with a raked striation, and fluted glass to maximum effect. Apart from the considered material choice everywhere, a glowing bespoke ceiling installation out of densely packed Tyvek filaments becomes a real visual draw within the space.
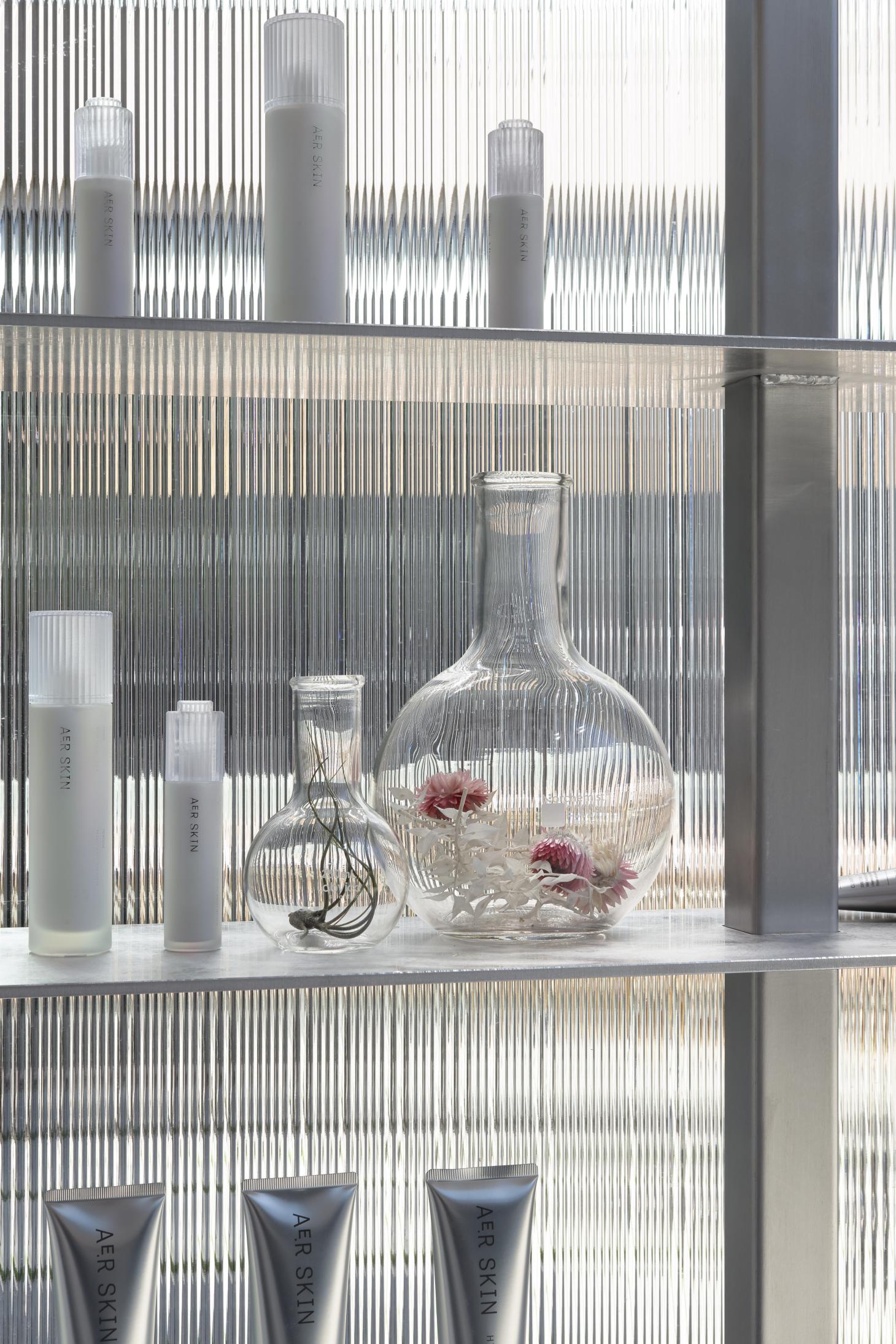
Art played a key role in the architects’ idea development. ‘Leckie Studio was inspired by the Quarries work by [photographer] Edward Burtynsky, as well as [artist and film director] Matthew Barney’s The Order, from his Cremaster Cycle 3,’ the architects explain. The team cite a specific text by Burtynsky, who states: ‘The concept of the landscape as architecture has become, for me, an act of imagination… The surface of the rock face would simultaneously reveal the process of its own creation, as well as display the techniques of the quarrymen. I likened the tenacious trees and pools of water to nature's sentinels awaiting the eventual retreat of man and machine – to begin the slow process of reclamation.'
Leckie Studio was founded in 2015 by architect Michael Leckie, yet already has a few important commissions under its belt, as well as a growing portfolio. Examples include a Vancouver House penthouse, where the practice composed a warm, organic space filled with textured, natural materials inside BIG's Canadian West Coast high-rise.
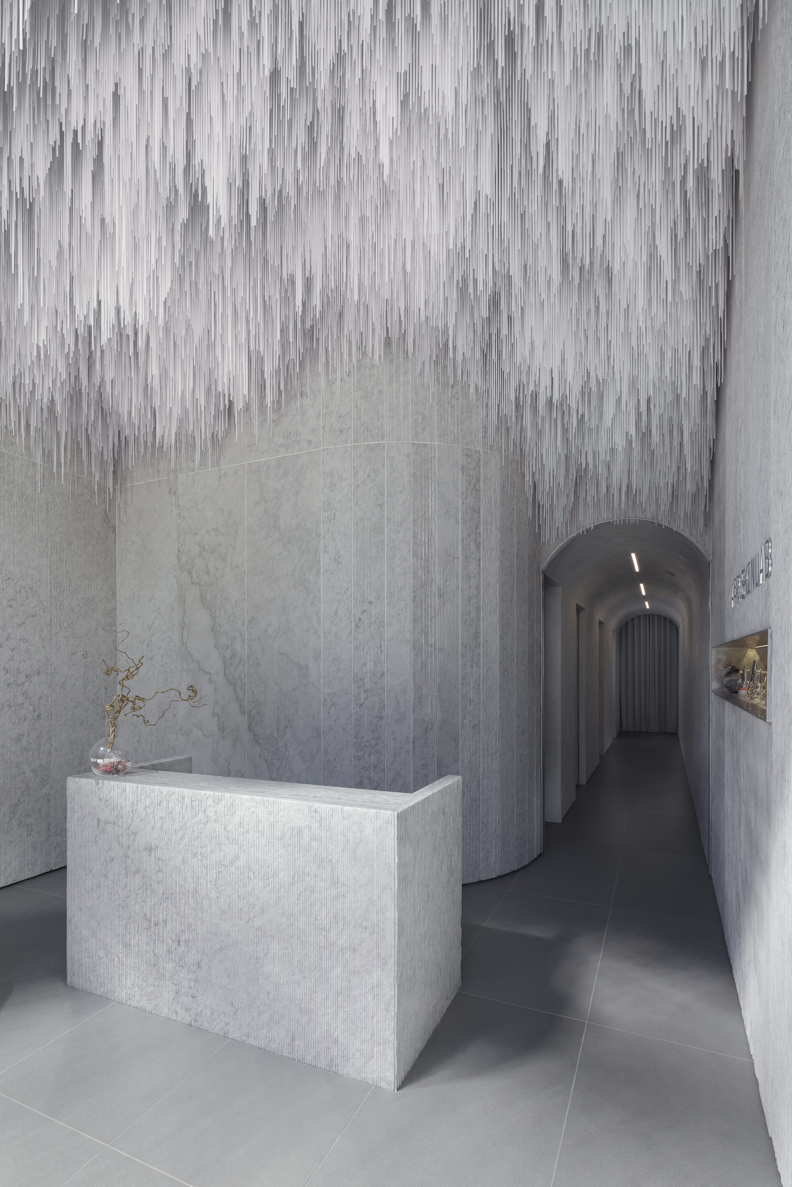

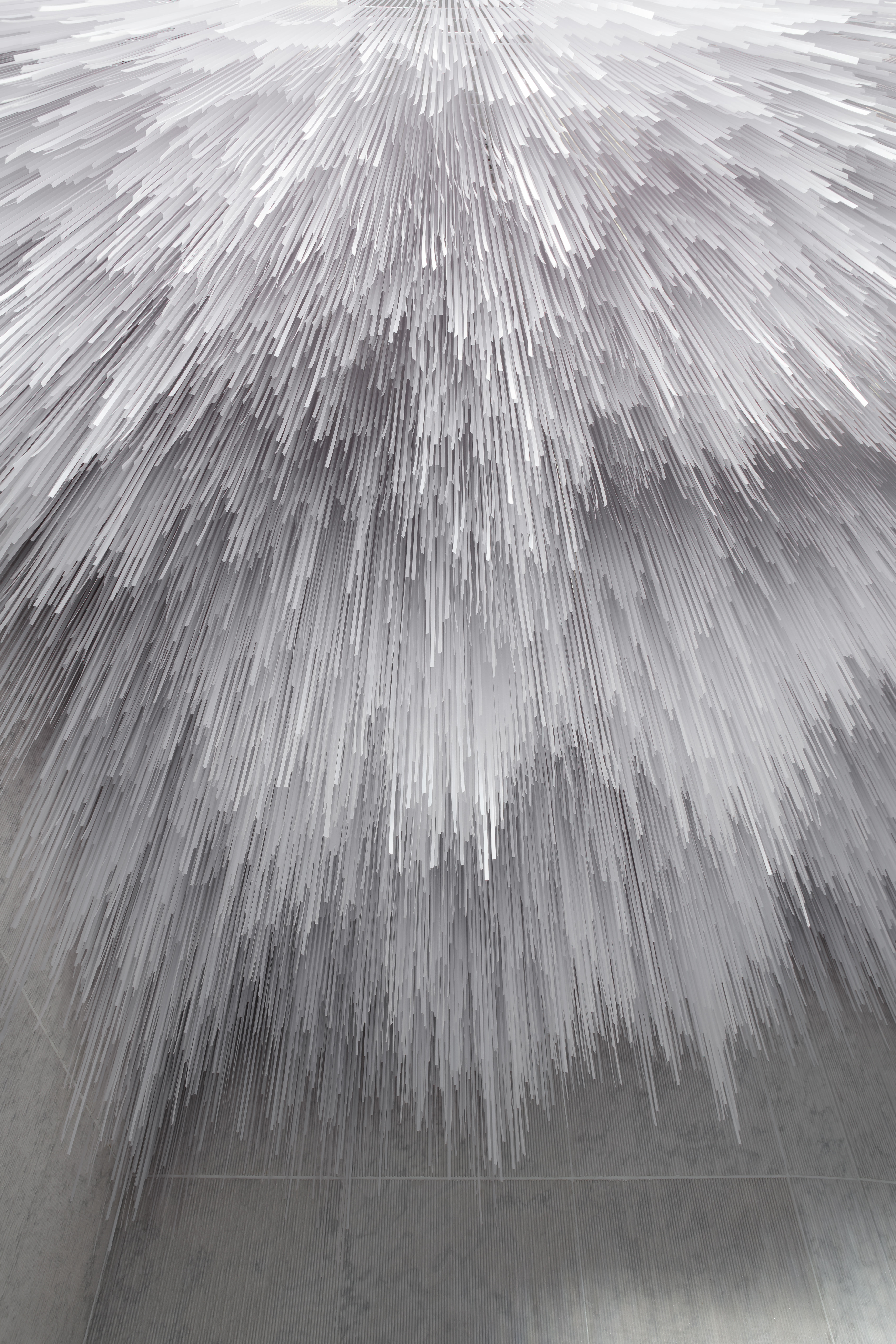
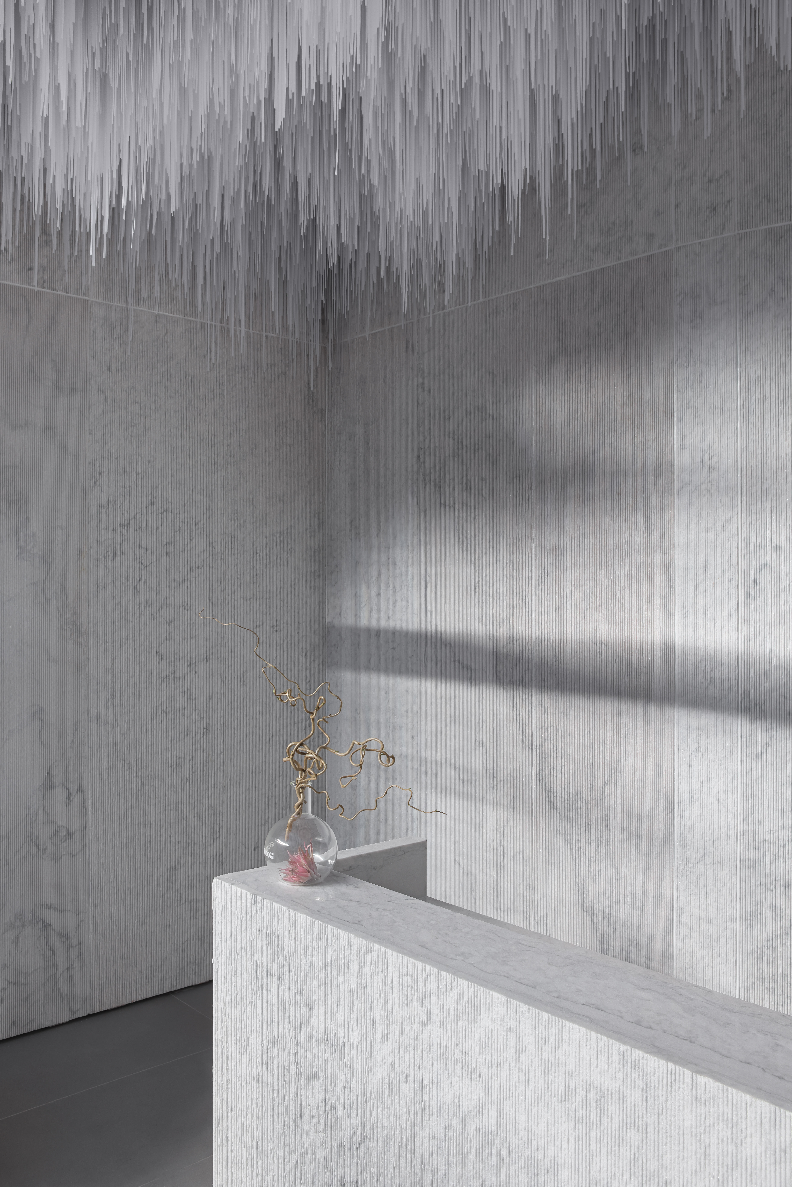
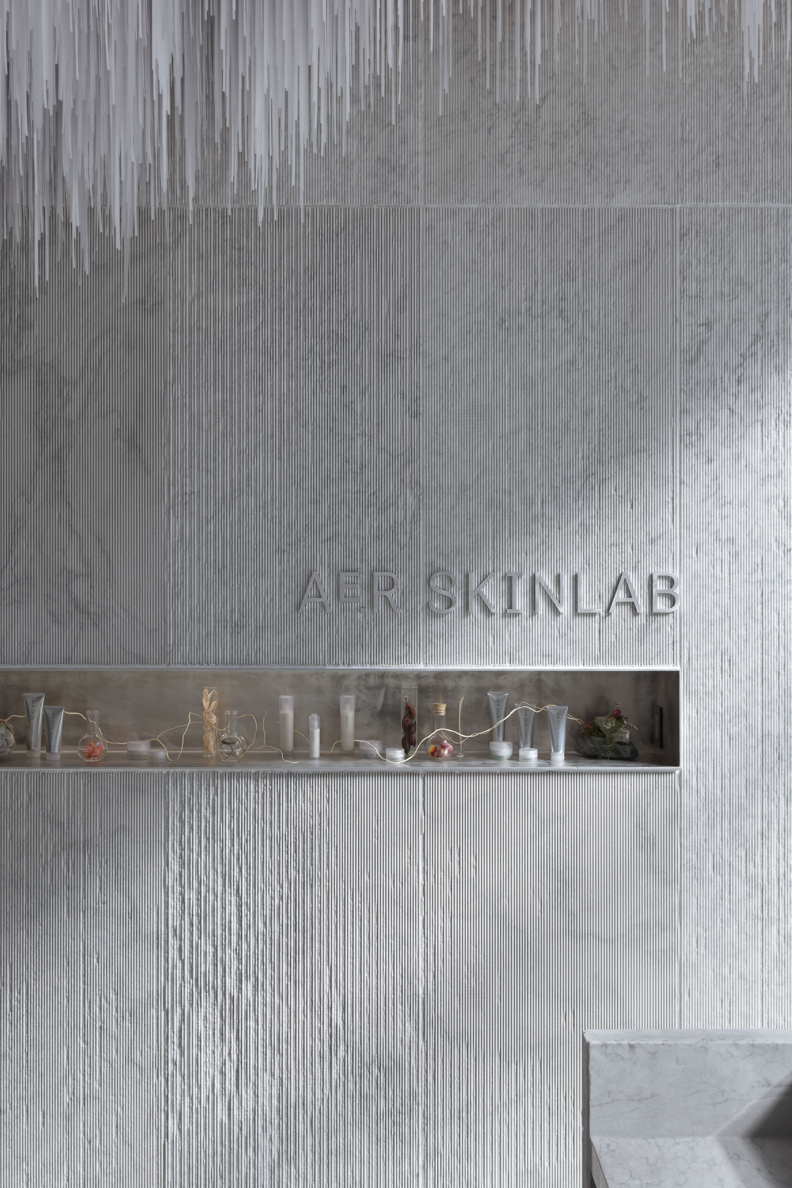
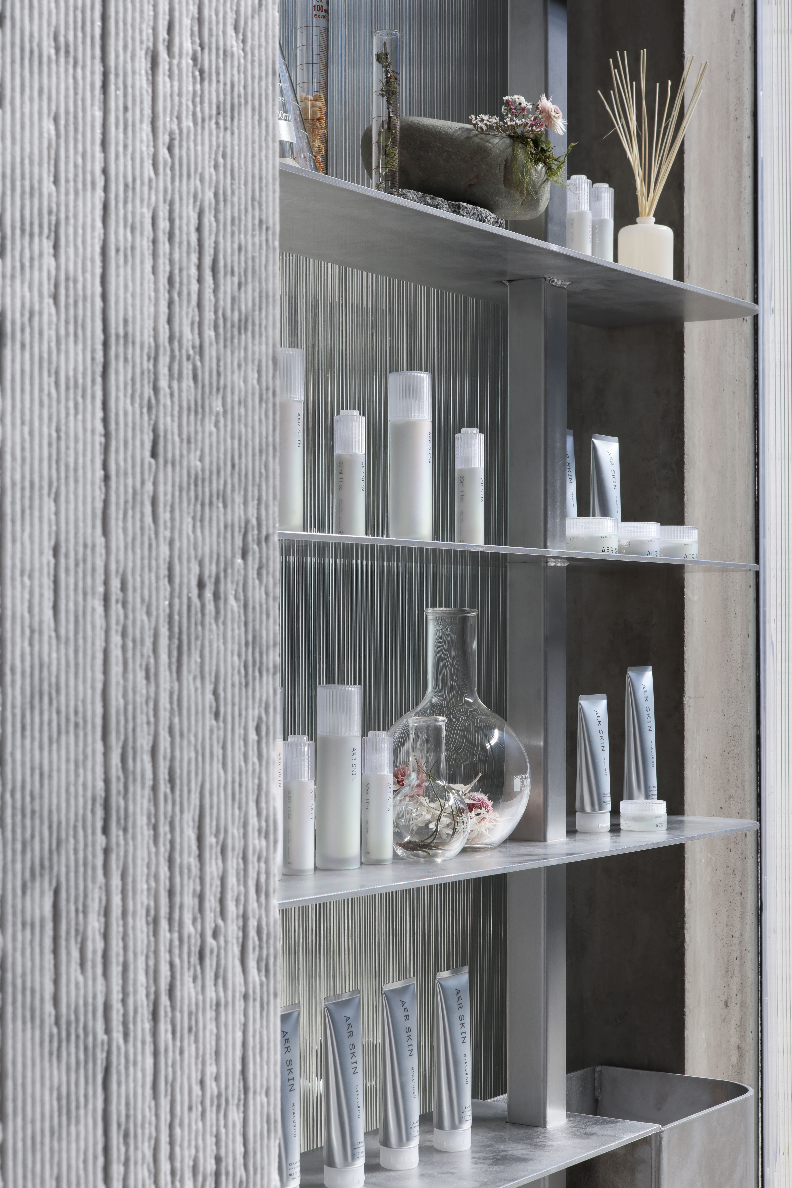
INFORMATION
Wallpaper* Newsletter
Receive our daily digest of inspiration, escapism and design stories from around the world direct to your inbox.
Ellie Stathaki is the Architecture & Environment Director at Wallpaper*. She trained as an architect at the Aristotle University of Thessaloniki in Greece and studied architectural history at the Bartlett in London. Now an established journalist, she has been a member of the Wallpaper* team since 2006, visiting buildings across the globe and interviewing leading architects such as Tadao Ando and Rem Koolhaas. Ellie has also taken part in judging panels, moderated events, curated shows and contributed in books, such as The Contemporary House (Thames & Hudson, 2018), Glenn Sestig Architecture Diary (2020) and House London (2022).
-
 Put these emerging artists on your radar
Put these emerging artists on your radarThis crop of six new talents is poised to shake up the art world. Get to know them now
By Tianna Williams
-
 Dining at Pyrá feels like a Mediterranean kiss on both cheeks
Dining at Pyrá feels like a Mediterranean kiss on both cheeksDesigned by House of Dré, this Lonsdale Road addition dishes up an enticing fusion of Greek and Spanish cooking
By Sofia de la Cruz
-
 Creased, crumpled: S/S 2025 menswear is about clothes that have ‘lived a life’
Creased, crumpled: S/S 2025 menswear is about clothes that have ‘lived a life’The S/S 2025 menswear collections see designers embrace the creased and the crumpled, conjuring a mood of laidback languor that ran through the season – captured here by photographer Steve Harnacke and stylist Nicola Neri for Wallpaper*
By Jack Moss
-
 Smoke Lake Cabin is an off-grid hideaway only accessible by boat
Smoke Lake Cabin is an off-grid hideaway only accessible by boatThis Canadian cabin is a modular and de-mountable residence, designed by Anya Moryoussef Architect (AMA) and nestled within Algonquin Provincial Park in Ontario
By Tianna Williams
-
 Ten contemporary homes that are pushing the boundaries of architecture
Ten contemporary homes that are pushing the boundaries of architectureA new book detailing 59 visually intriguing and technologically impressive contemporary houses shines a light on how architecture is evolving
By Anna Solomon
-
 Explore the Perry Estate, a lesser-known Arthur Erickson project in Canada
Explore the Perry Estate, a lesser-known Arthur Erickson project in CanadaThe Perry estate – a residence and studio built for sculptor Frank Perry and often visited by his friend Bill Reid – is now on the market in North Vancouver
By Hadani Ditmars
-
 A new lakeshore cottage in Ontario is a spectacular retreat set beneath angled zinc roofs
A new lakeshore cottage in Ontario is a spectacular retreat set beneath angled zinc roofsFamily Cottage by Vokac Taylor mixes spatial gymnastics with respect for its rocky, forested waterside site
By Jonathan Bell
-
 We zoom in on Ontario Place, Toronto’s lake-defying 1971 modernist showpiece
We zoom in on Ontario Place, Toronto’s lake-defying 1971 modernist showpieceWe look back at Ontario Place, Toronto’s striking 1971 showpiece and modernist marvel with an uncertain future
By Dave LeBlanc
-
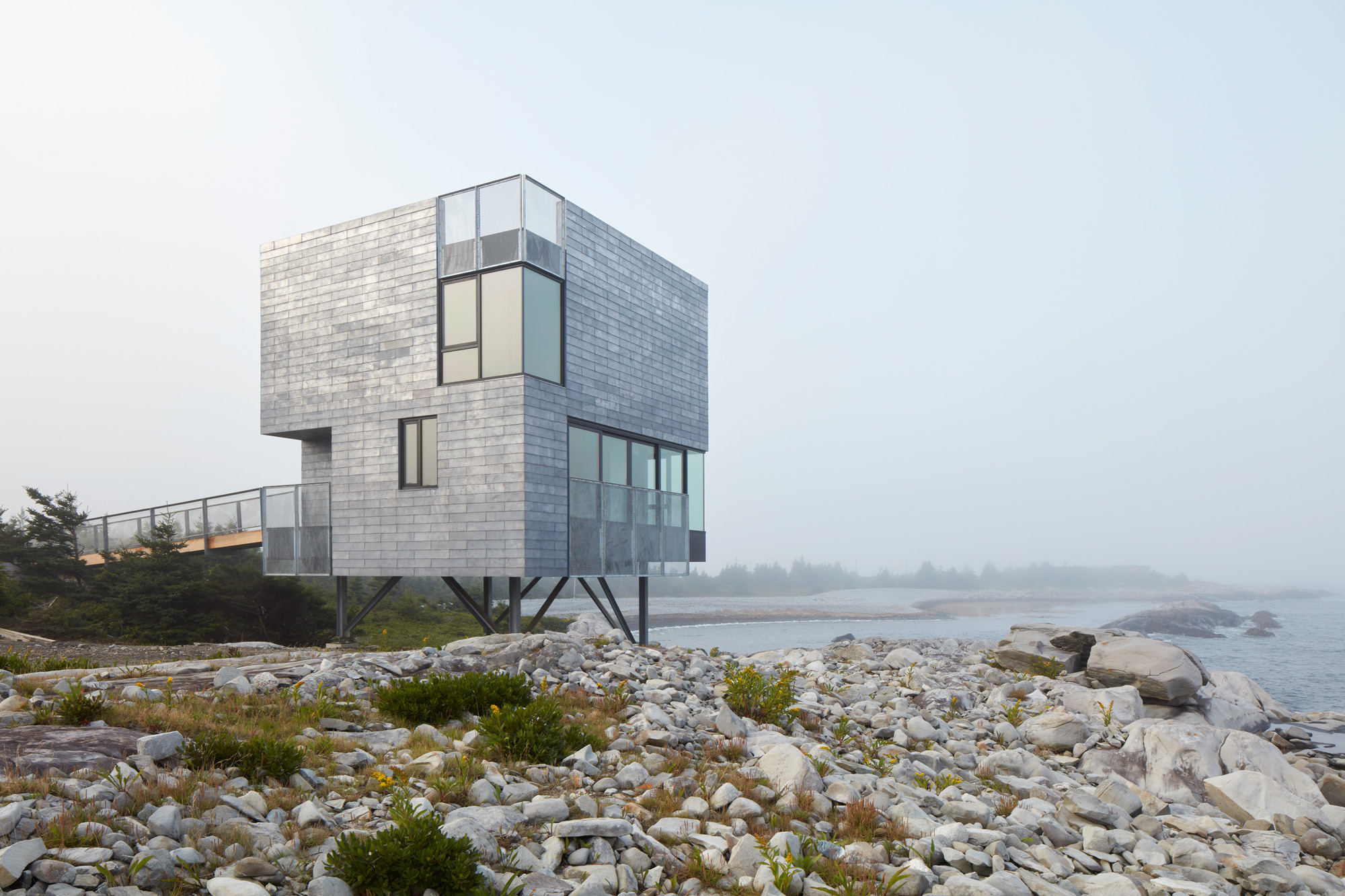 This Canadian guest house is ‘silent but with more to say’
This Canadian guest house is ‘silent but with more to say’El Aleph is a new Canadian guest house by MacKay-Lyons Sweatapple, designed for seclusion and connection with nature, and a Wallpaper* Design Awards 2025 winner
By Ellie Stathaki
-
 Wallpaper* Design Awards 2025: celebrating architectural projects that restore, rebalance and renew
Wallpaper* Design Awards 2025: celebrating architectural projects that restore, rebalance and renewAs we welcome 2025, the Wallpaper* Architecture Awards look back, and to the future, on how our attitudes change; and celebrate how nature, wellbeing and sustainability take centre stage
By Ellie Stathaki
-
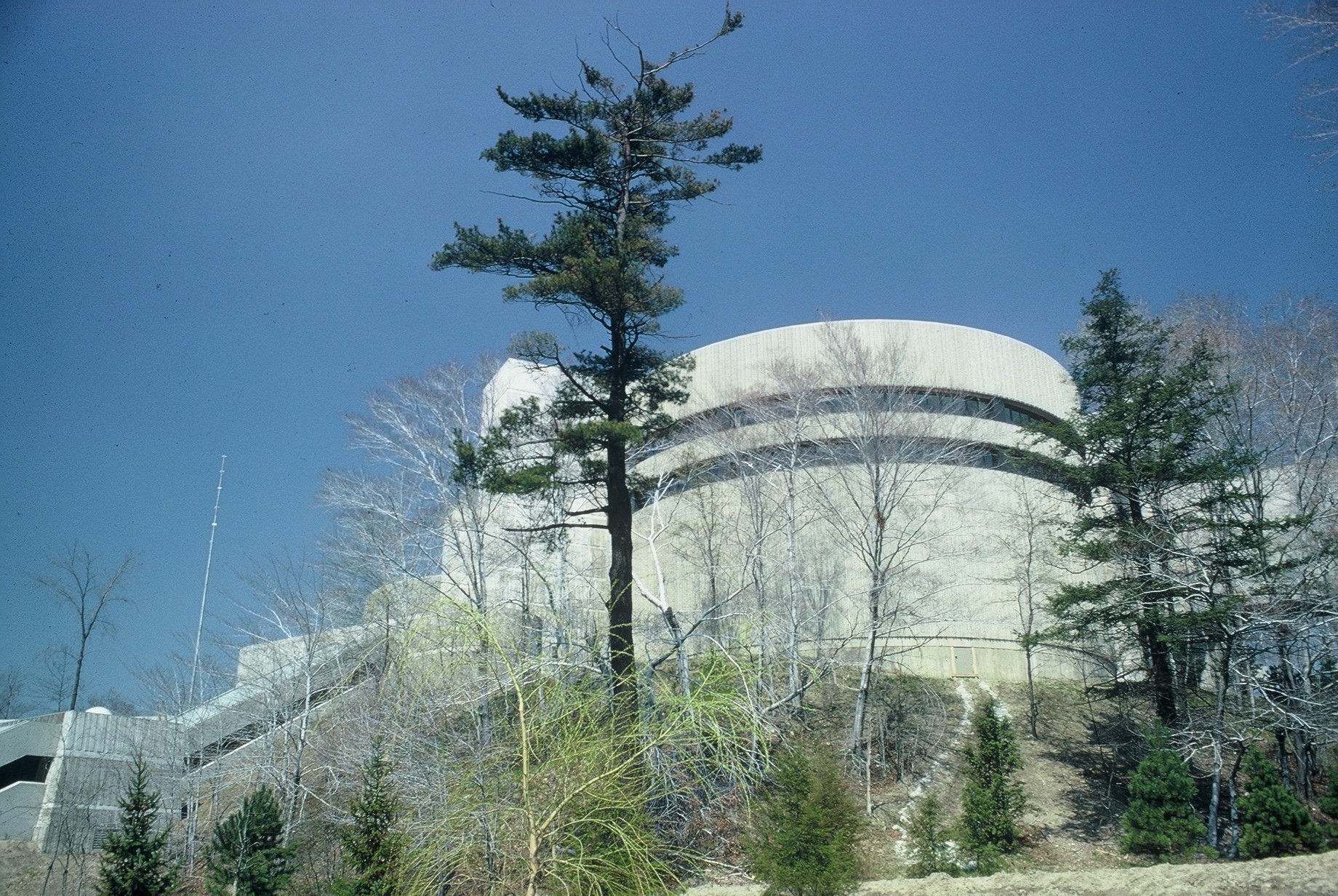 The case of the Ontario Science Centre: a 20th-century architecture classic facing an uncertain future
The case of the Ontario Science Centre: a 20th-century architecture classic facing an uncertain futureThe Ontario Science Centre by Raymond Moriyama is in danger; we look at the legacy and predicament of this 20th-century Toronto gem
By Dave LeBlanc