Aeroport Lleida-Alguaire, Spain
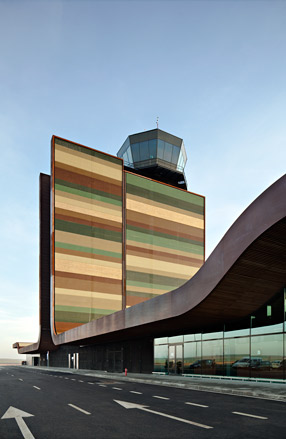
The new Aeroport Lleida-Alguaire, 15km from the Catalonian town of Lleida, and just a stone's throw from the Spanish Pyrenees, is a site-focused contemporary take on old-world airport buildings, designed as the chief piece of an accommodating modular system.
The brainchild of Barcelona-based Fermin Vazquez - b720 arquitectos, the terminal, control tower and garages are gathered into one single construction - typical of airports of yesteryear. The purpose of this construction is as a sizable iconic volume that works well with the surrounding flat and stratified agricultural landscape and can be extended according to future needs.
The outer walls of the control tower are the defining element of the construction. They curve to become the undulated roofs of the terminal and the garages. Each wall is made up of two adjacent and levelled strips of differing width, that break tandem to ripple in different points over the terminal - allowing natural light in - and finally wrap up at unequal distances off the end of the lower body of the building.
The organic lines of the walls soften the clash between the construction and the surrounding landscape, while the patchwork of lacquered metal, timber and maintenance-free sedum plants on the outer surface of the walls mimics the colours and textures of the nearby plantations.
New modules can be added to the airport either lengthwise, in a Lego-esque fit with the jagged ends of the existing strips, or widthwise with extra strips.
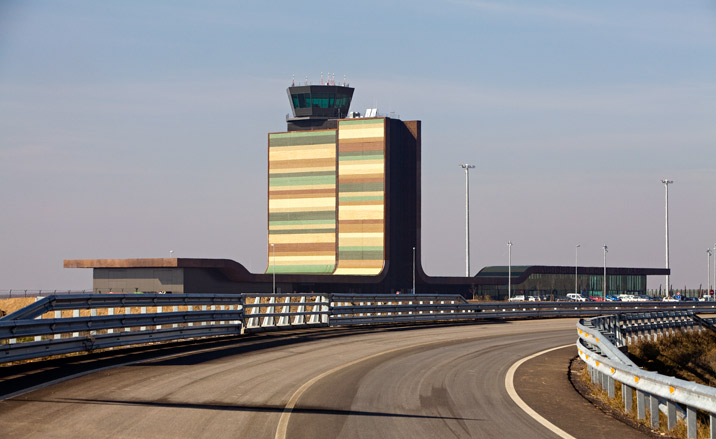
The new build is a contemporary take on old-world airport buildings
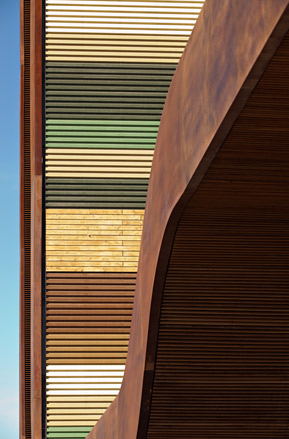
The outer walls of the control tower are the defining element of the building. They curve to become the undulated roofs of the terminal and the garages
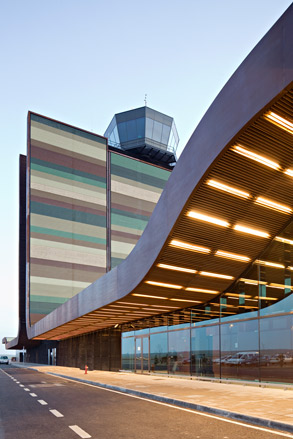
The terminal, control tower and garages are gathered into one single construction
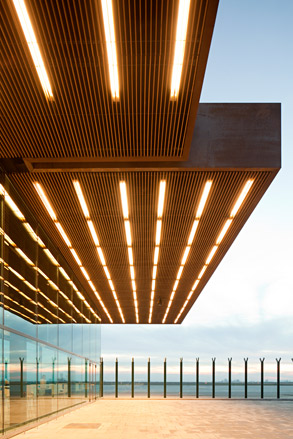
Close-up of the terminal lighting
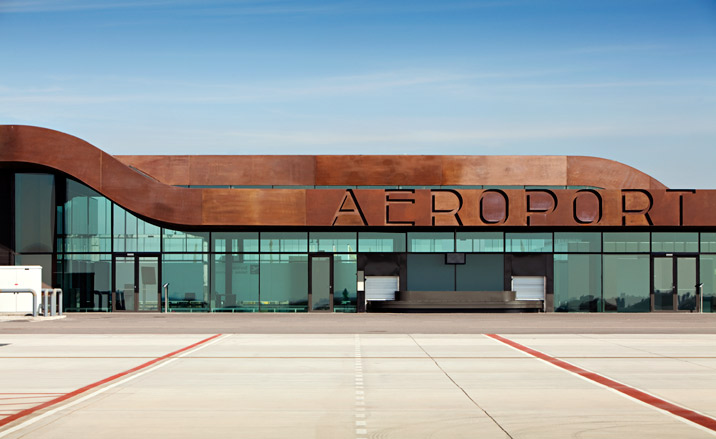
Organic lines soften the clash between the building and its surrounding landscape
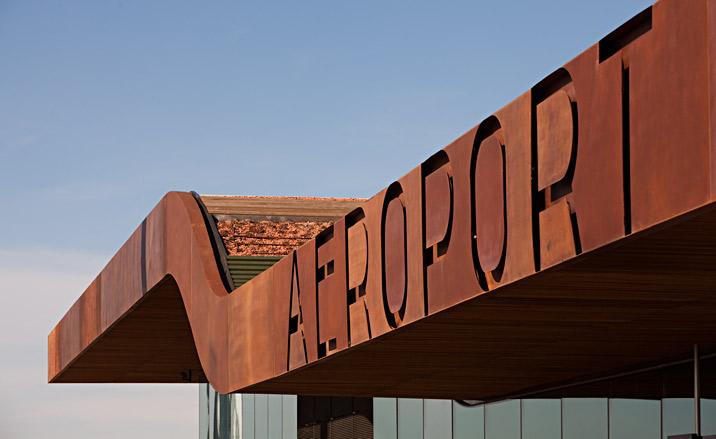
Strips of lacquered metal, timber and sedum plants line the roof
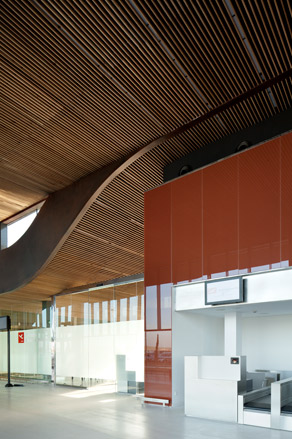
Inside the terminal
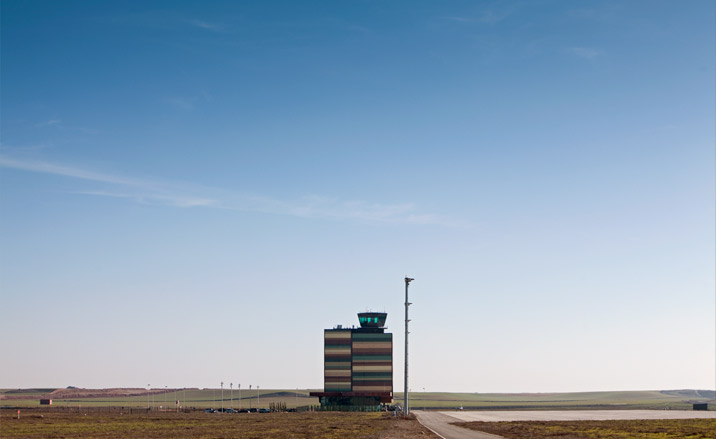
The single construction is a sizable volume...
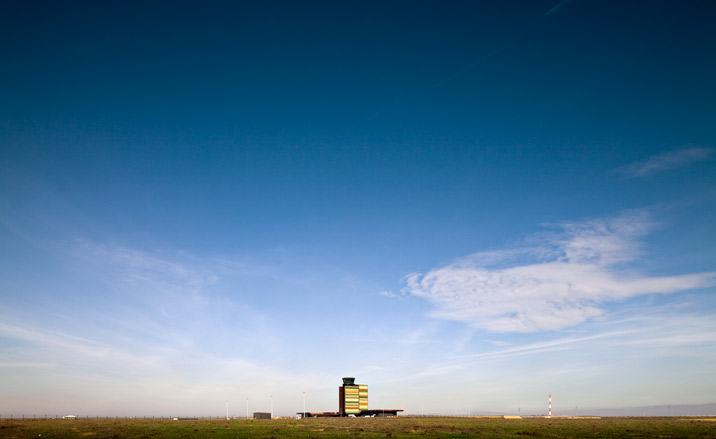
... that works well with the surrounding flat agricultural landscape
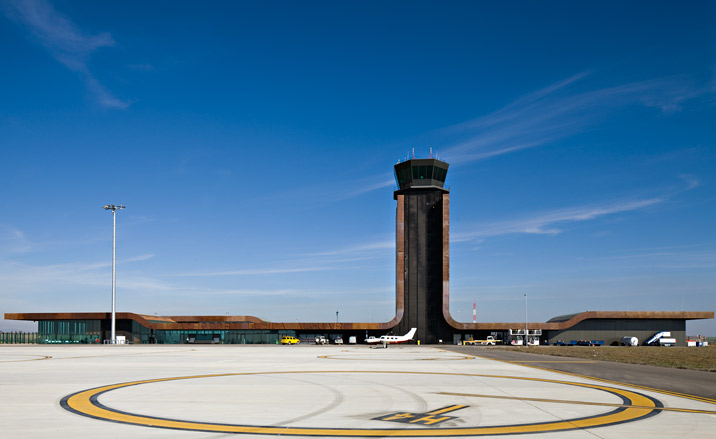
The airport can be extended according to future needs
Wallpaper* Newsletter
Receive our daily digest of inspiration, escapism and design stories from around the world direct to your inbox.
-
 All-In is the Paris-based label making full-force fashion for main character dressing
All-In is the Paris-based label making full-force fashion for main character dressingPart of our monthly Uprising series, Wallpaper* meets Benjamin Barron and Bror August Vestbø of All-In, the LVMH Prize-nominated label which bases its collections on a riotous cast of characters – real and imagined
By Orla Brennan
-
 Maserati joins forces with Giorgetti for a turbo-charged relationship
Maserati joins forces with Giorgetti for a turbo-charged relationshipAnnouncing their marriage during Milan Design Week, the brands unveiled a collection, a car and a long term commitment
By Hugo Macdonald
-
 Through an innovative new training program, Poltrona Frau aims to safeguard Italian craft
Through an innovative new training program, Poltrona Frau aims to safeguard Italian craftThe heritage furniture manufacturer is training a new generation of leather artisans
By Cristina Kiran Piotti
-
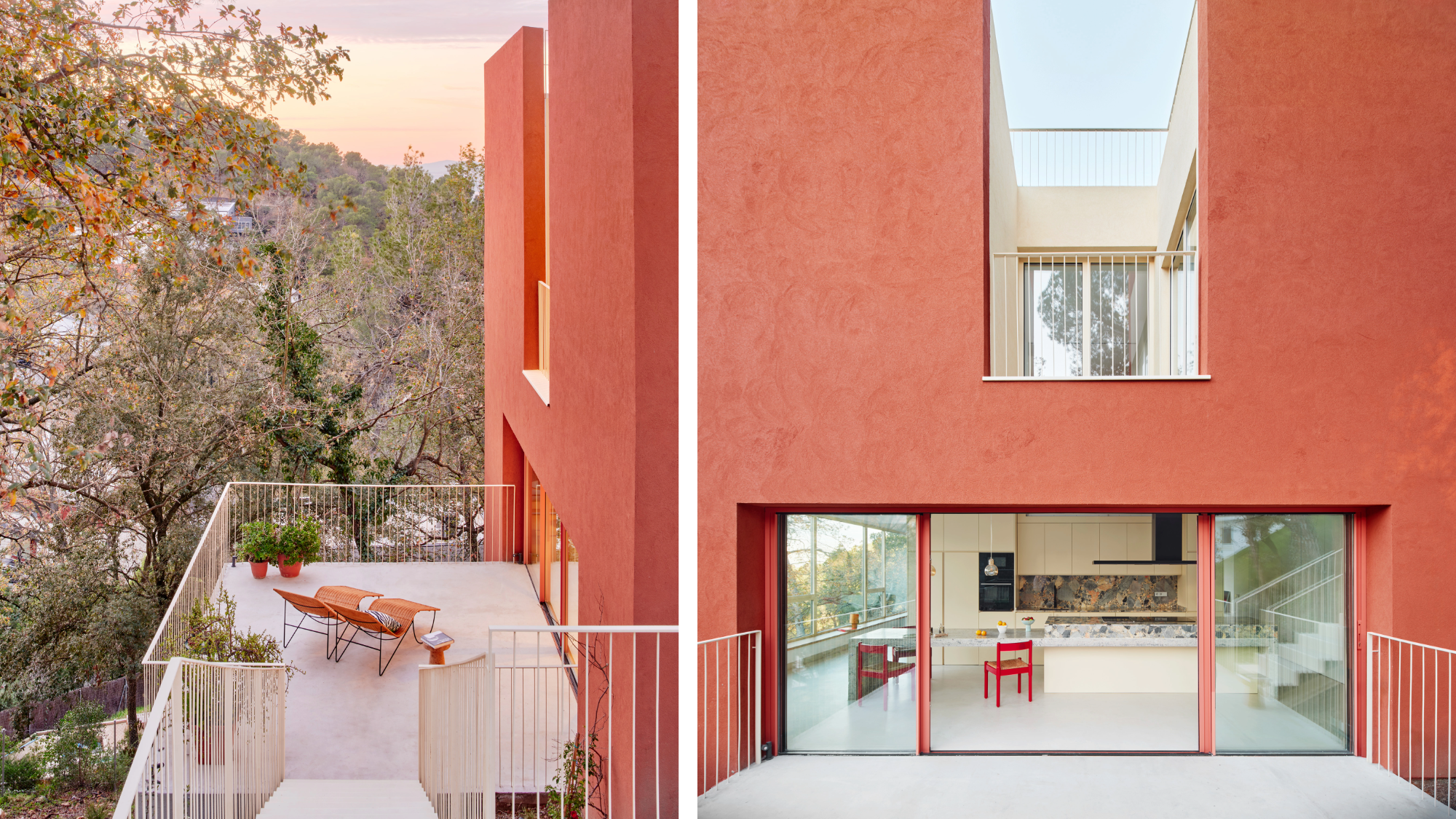 This striking Spanish house makes the most of a tricky plot in a good area
This striking Spanish house makes the most of a tricky plot in a good areaA Spanish house perched on a steep slope in the leafy suburbs of Barcelona, Raúl Sánchez Architects’ Casa Magarola features colourful details, vintage designs and hidden balconies
By Léa Teuscher
-
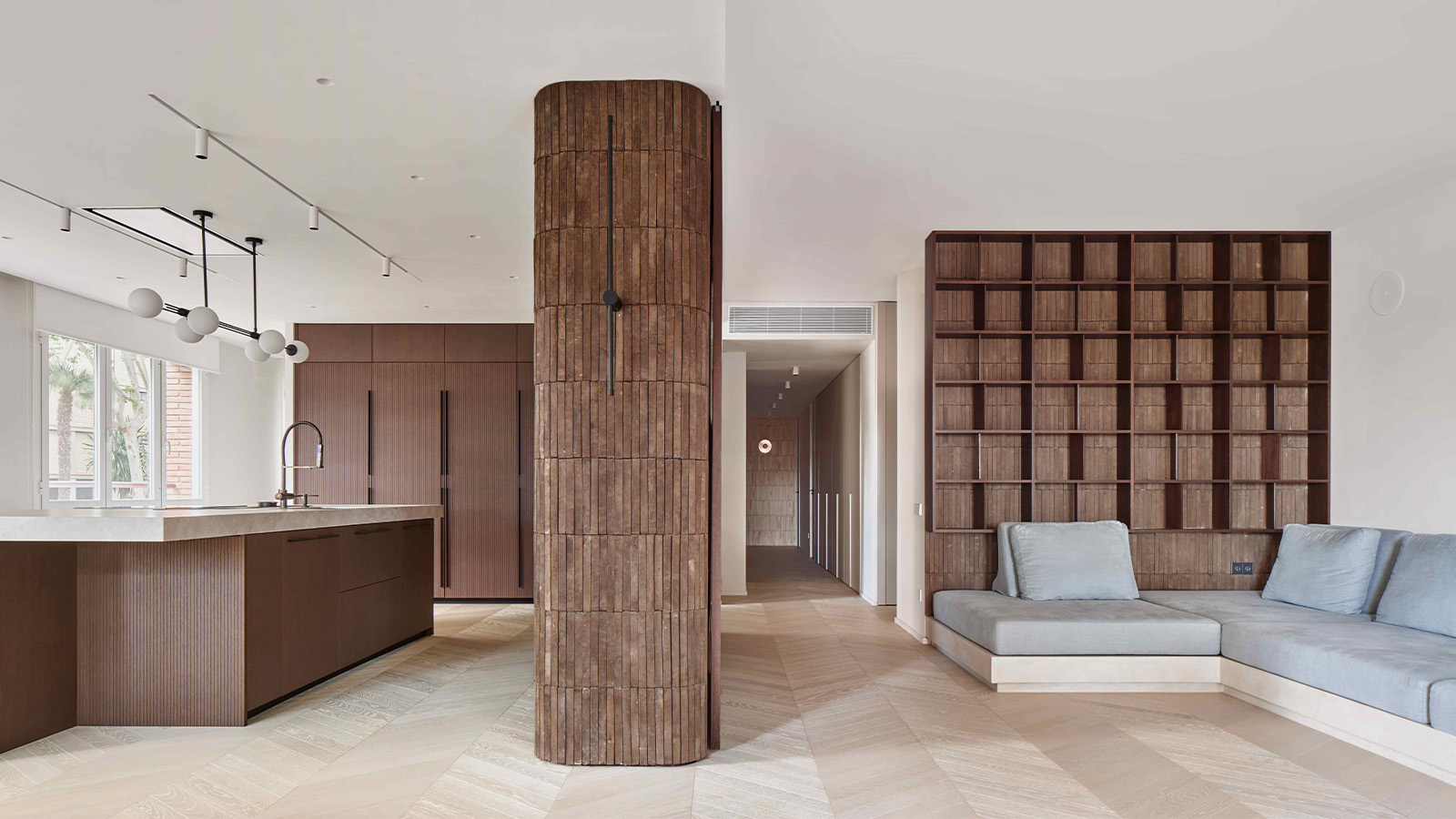 This brutalist apartment in Barcelona is surprisingly soft and gentle
This brutalist apartment in Barcelona is surprisingly soft and gentleThe renovated brutalist apartment by Cometa Architects is a raw yet gentle gem in the heart of the city
By Tianna Williams
-
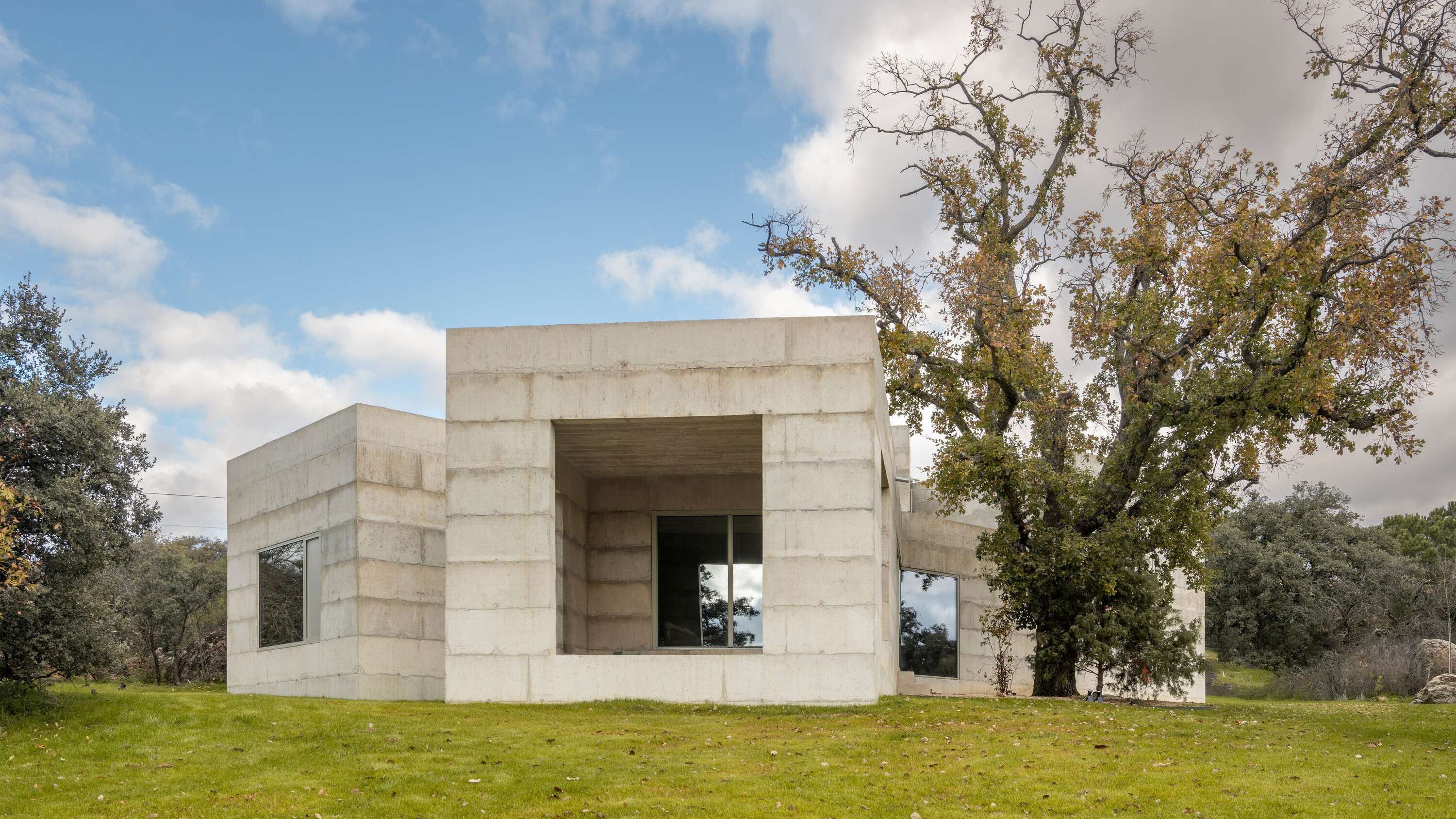 A brutalist house in Spain embraces its wild and tangled plot
A brutalist house in Spain embraces its wild and tangled plotHouse X is a formidable, brutalist house structure on a semi-rural plot in central Spain, shaped by Bojaus Arquitectura to reflect the robust flora and geology of the local landscape
By Jonathan Bell
-
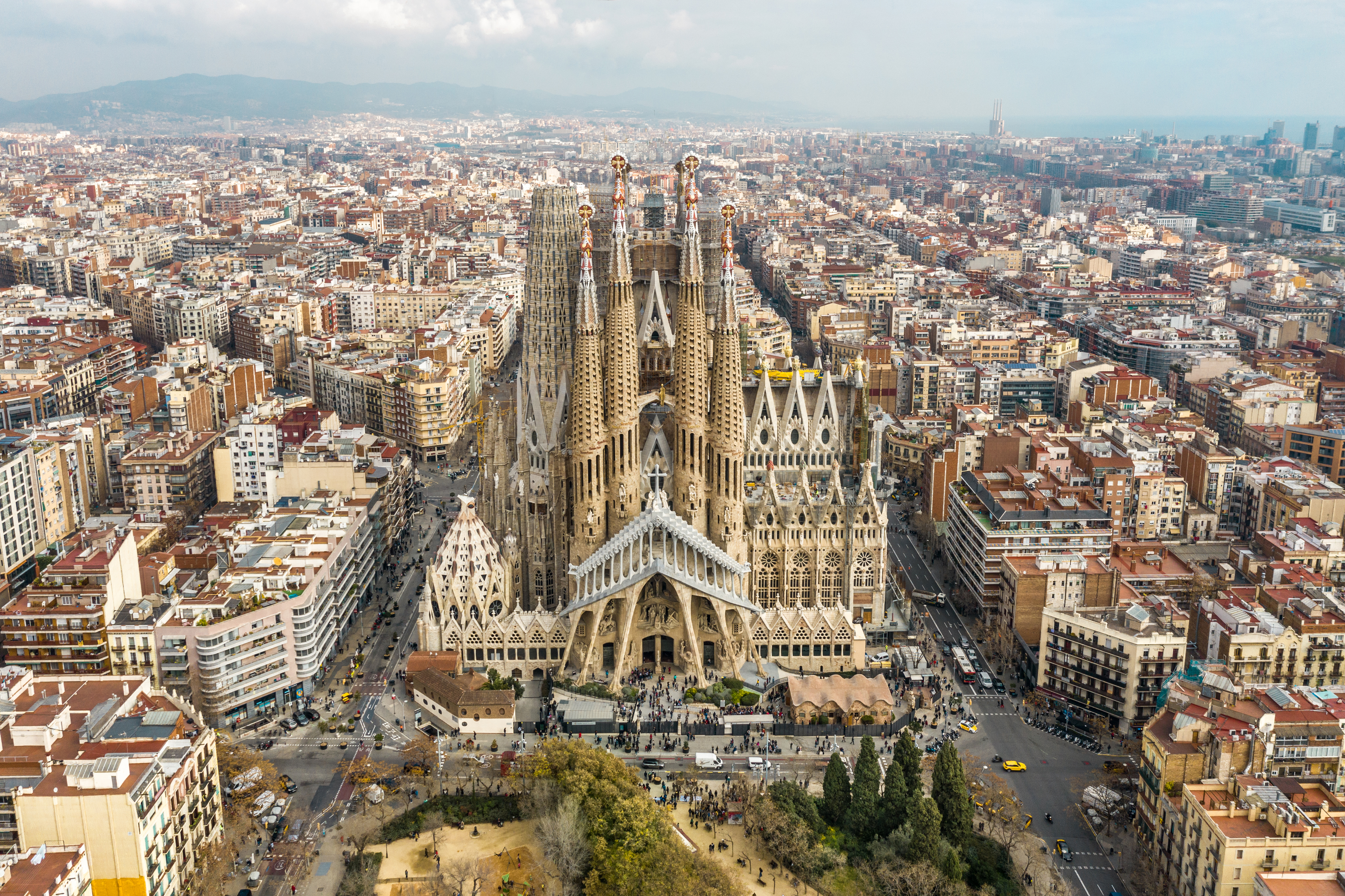 Antoni Gaudí: a guide to the architect’s magical world
Antoni Gaudí: a guide to the architect’s magical worldCatalan creative Antoni Gaudí has been a unique figure in global architectural history; we delve into the magical world of his mesmerising creations
By Ellie Stathaki
-
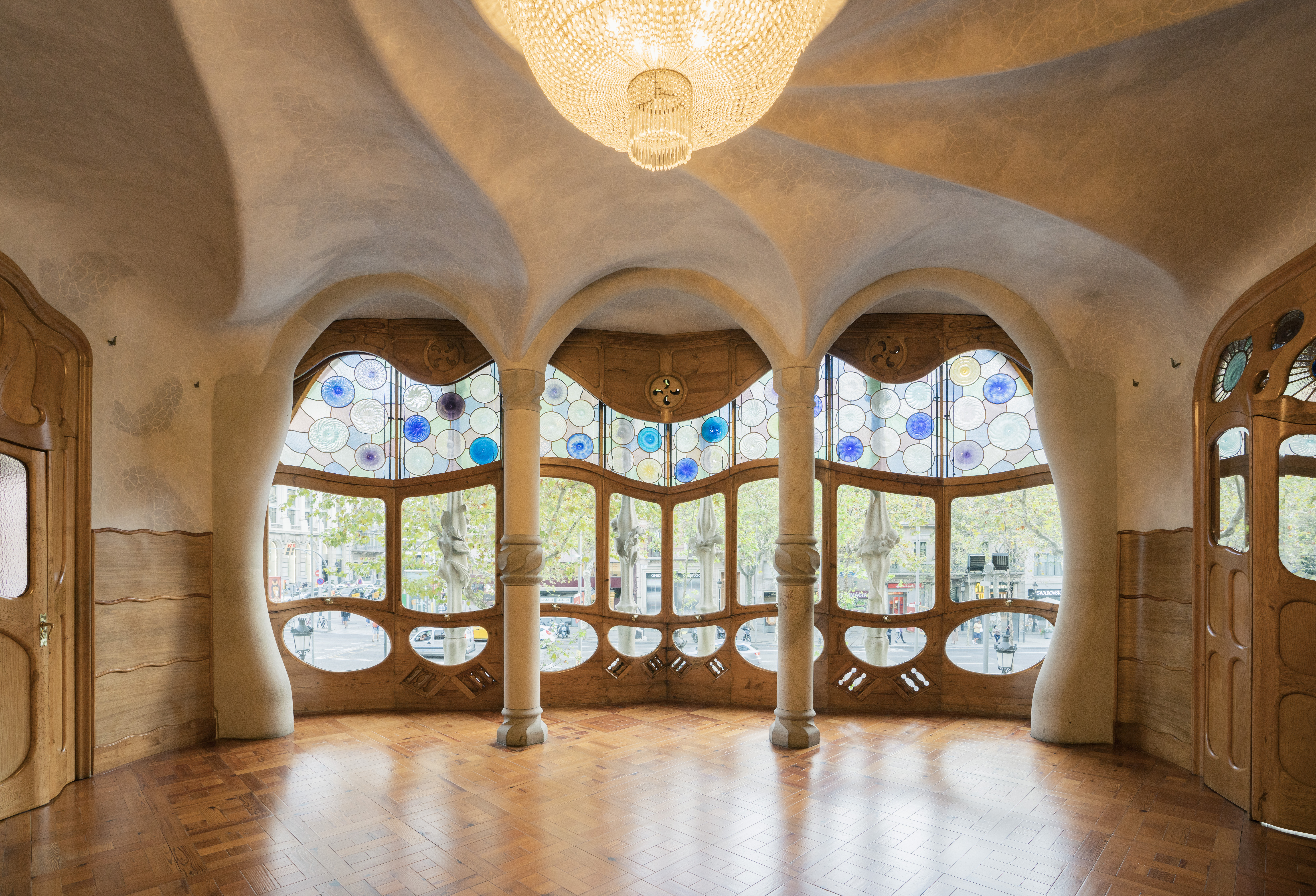 The case of Casa Batlló: inside Antoni Gaudí’s ‘happiest’ work
The case of Casa Batlló: inside Antoni Gaudí’s ‘happiest’ workCasa Batlló by Catalan master architect Antoni Gaudí has just got a refresh; we find out more
By Ellie Stathaki
-
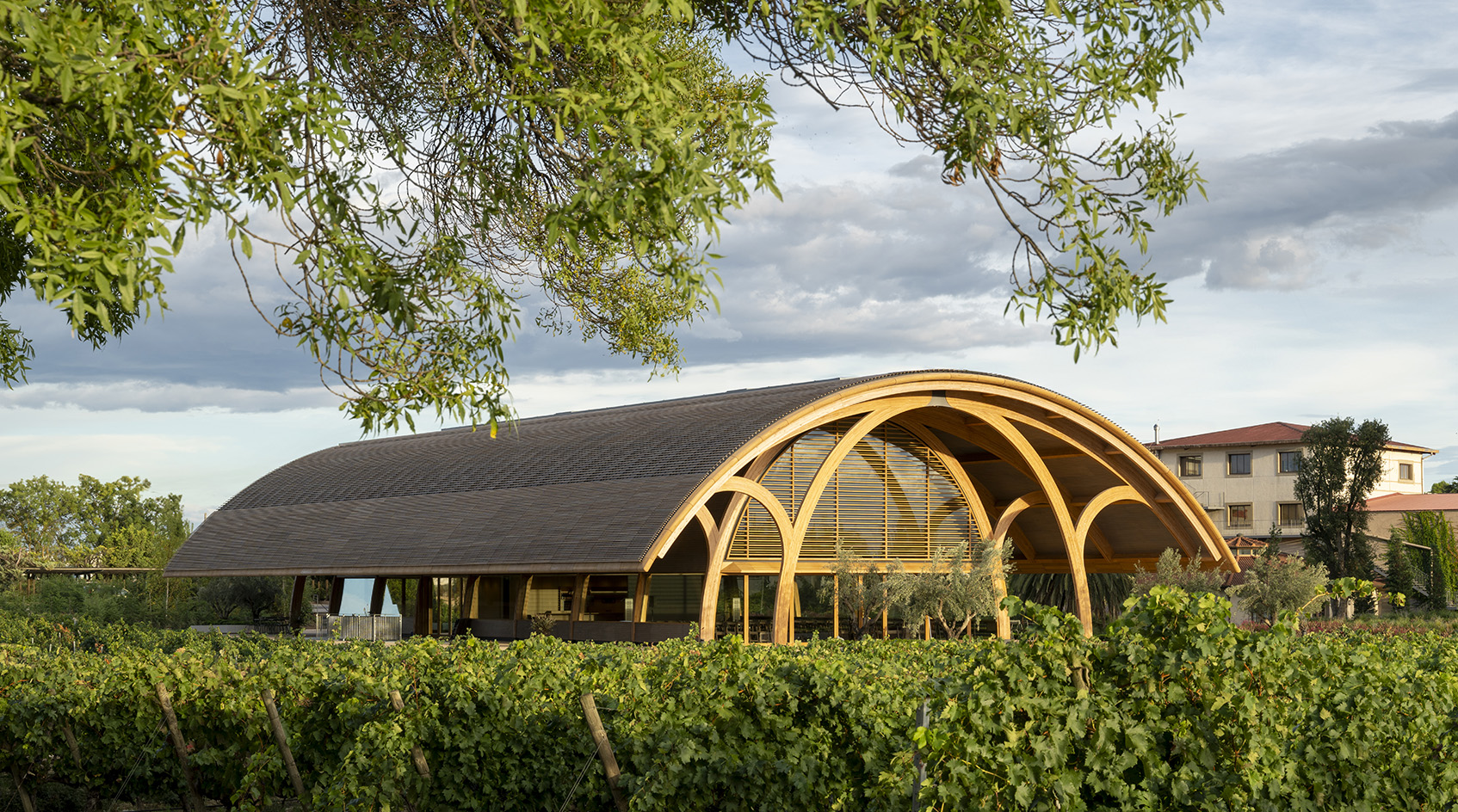 Bodegas Faustino Winery celebrates process through its versatile vaulted visitor centre
Bodegas Faustino Winery celebrates process through its versatile vaulted visitor centreBodegas Faustino Winery completes extension by Foster + Partners in Spain, marking a new chapter to the long-standing history between the architecture practice and their client
By Ellie Stathaki
-
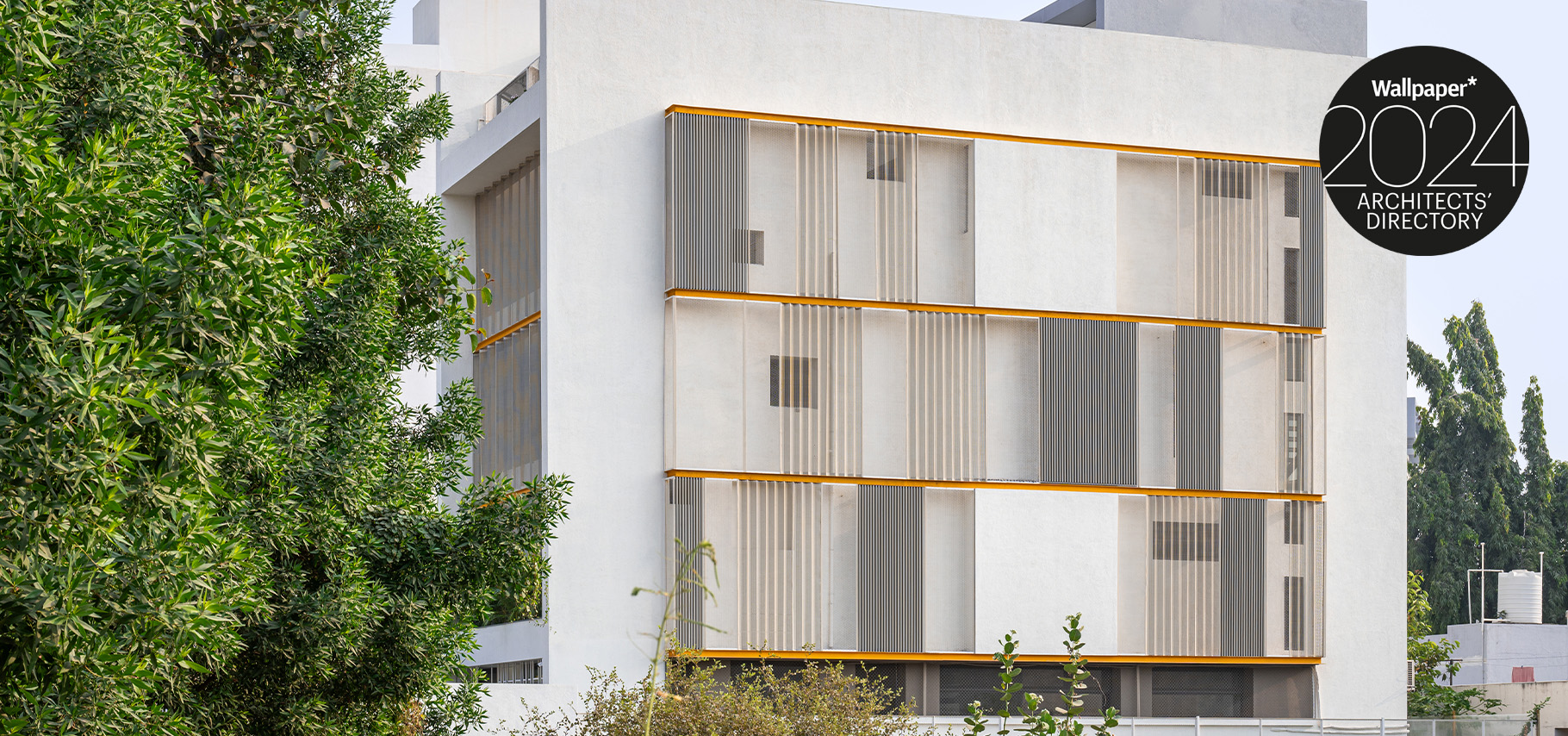 Playball Studio's architecture balances the organic and the technical
Playball Studio's architecture balances the organic and the technicalPlayball Studio, a young Indo-Spanish design practice, features in the Wallpaper* Architects’ Directory 2024
By Pallavi Mehra
-
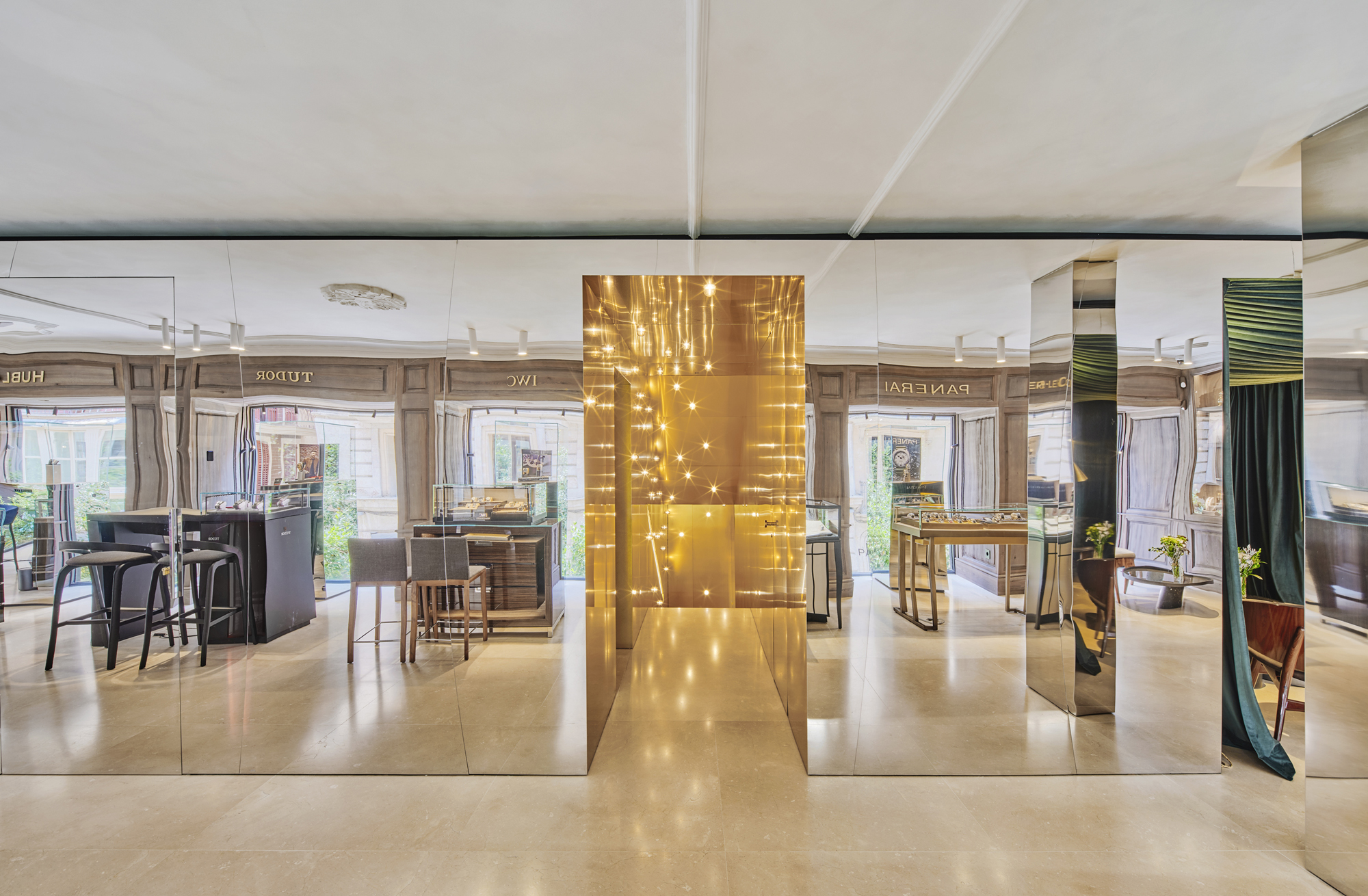 In Palma, beloved watch boutique Relojeria Alemana gets a dramatic revamp
In Palma, beloved watch boutique Relojeria Alemana gets a dramatic revampEdificio RA for Relojeria Alemana has been redesigned by OHLAB, refreshing a historical landmark in Palma, Mallorca with a 21st-century twist
By Ellie Stathaki