Aga Khan Award 2010: winners announced
Bridge School in Xiashi, China, by Atelier Li Xiaodong
South view of the entrance`
There are a few important awards for architectural design around the world – from the Pritzker Prize to the RIBA Stirling Prize and the Venice Biennale Golden Lion - but there is only one prestigious honour addressed directly to architecture in the Islamic society.
The Aga Khan Award for Architecture was first established in 1977 by Aga Khan IV and has since been running in biannual cycles, rewarding the best design and architecture in the Islamic world; be it renovations or new-builds, and spanning all different scales and building types.
The open-submissions Awards’ eleventh cycle has just concluded with a lavish awards ceremony in the monumental Museum of Islamic Art in Doha, naming the five 2010 awards recipients chosen from a total of over 400 submissions and a shortlist of 19 projects.
The winners include the Wadi Hanifa Wetlands in Riyadh, Saudi Arabia, by Moriyama & Teshima Planners and Buro Happold; the revitalization of the Hypercentre of Tunis, Tunisia, by the Association de Sauvegarde de la Medina de Tunis; the Madinat Al-Zahra Museum in Cordoba, Spain, by Nieto Sobejano Architects; the Ipekyol Textile Factory in Edirne, Turkey, by Emre Arolat Architects; and the Bridge School in Xiashi, Fujian, China by Atelier Li Xiaodong.
Ranging from landscape design to restoration and education buildings, the worthy recipients were selected by a jury including prominent names in the field, such as architect Jean Nouvel, artist Anish Kapoor and design critic Alice Rawsthorn. Meanwhile the Chairman’s Award for lifetime contribution was presented at the same ceremony to historian and archaeologist Professor Oleg Grabar of Princeton University for his work on Islamic art and architecture, fittingly in the presence of the Qatari Royal family.
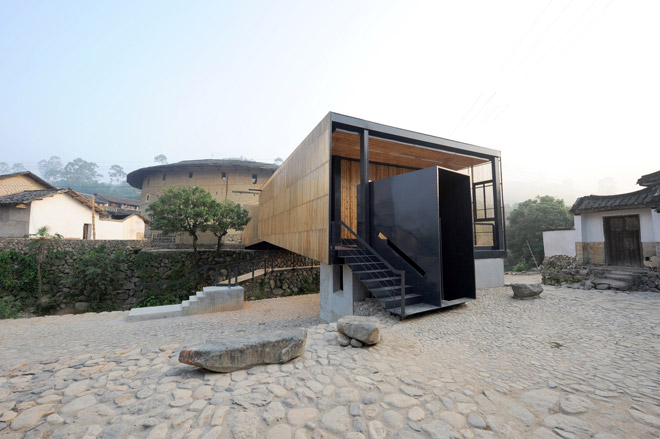
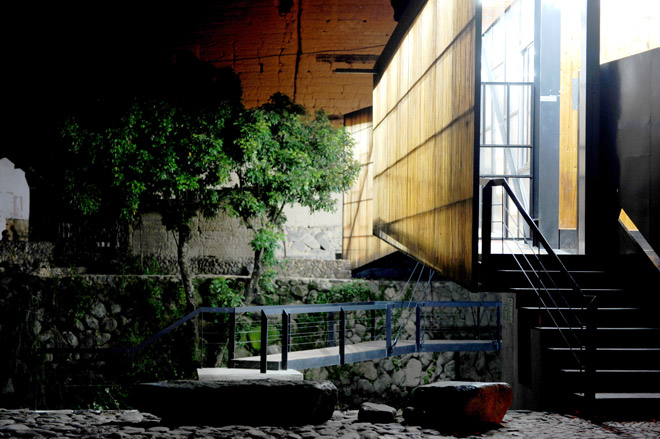
Bridge School in Xiashi, China, by Atelier Li Xiaodong
Playing box at the South end
Receive our daily digest of inspiration, escapism and design stories from around the world direct to your inbox.
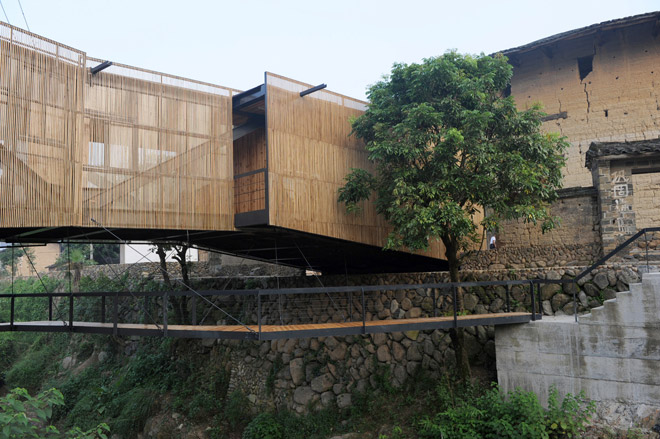
Bridge School in Xiashi, China, by Atelier Li Xiaodong
Bridge Scool over the river
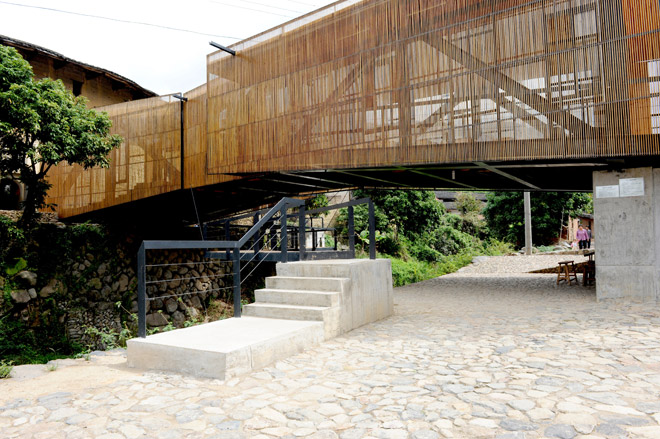
Bridge School in Xiashi, China, by Atelier Li Xiaodong
Access stairs to the hanging bridge over the river, from the west bank
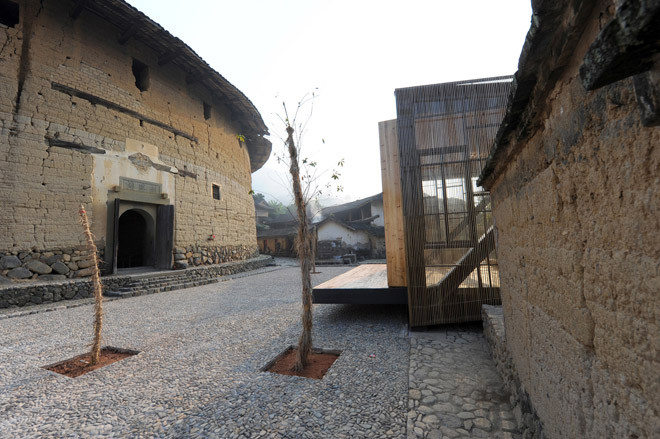
Bridge School in Xiashi, China, by Atelier Li Xiaodong
North entrance of the building, in front of the Hakka Castle
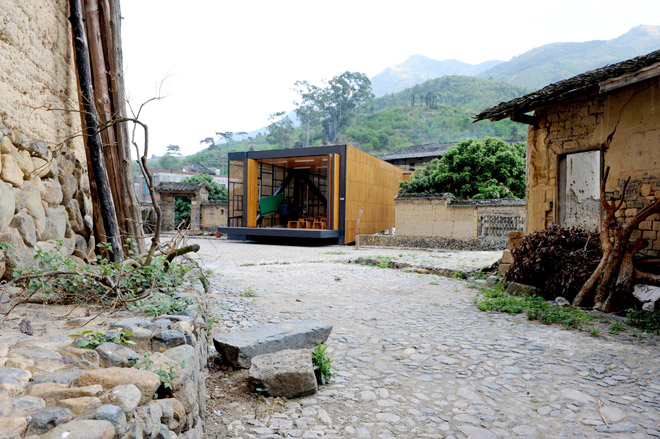
Bridge School in Xiashi, China, by Atelier Li Xiaodong
North entrance of the building
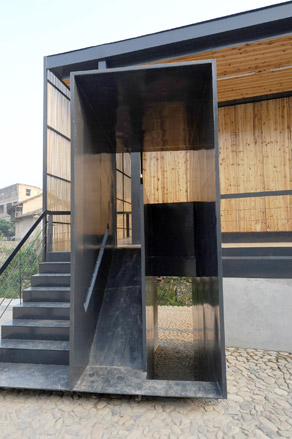
Bridge School in Xiashi, China, by Atelier Li Xiaodong
Playing box at the South end

Bridge School in Xiashi, China, by Atelier Li Xiaodong
View of the school from the Hakka Castle door
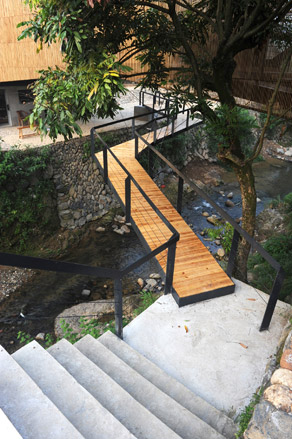
Bridge School in Xiashi, China, by Atelier Li Xiaodong
Bridge over the river
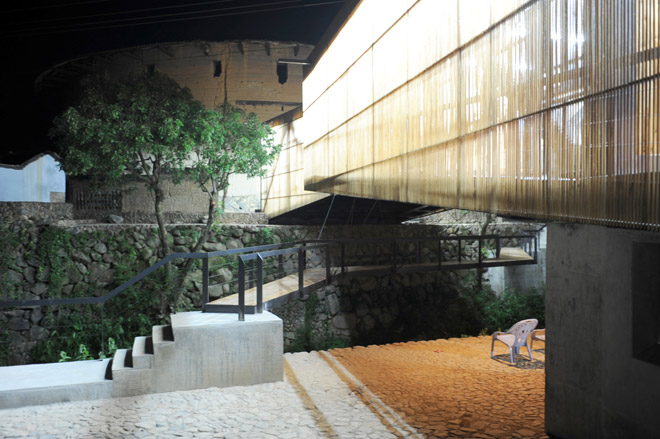
Bridge School in Xiashi, China, by Atelier Li Xiaodong
Night view
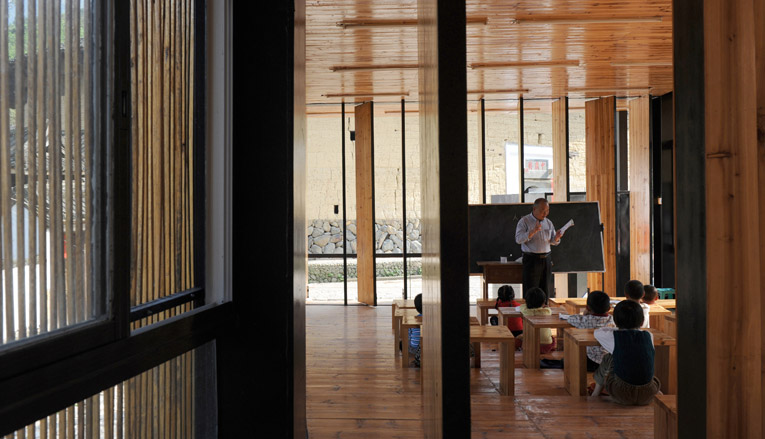
Bridge School in Xiashi, China, by Atelier Li Xiaodong
Classroom interior

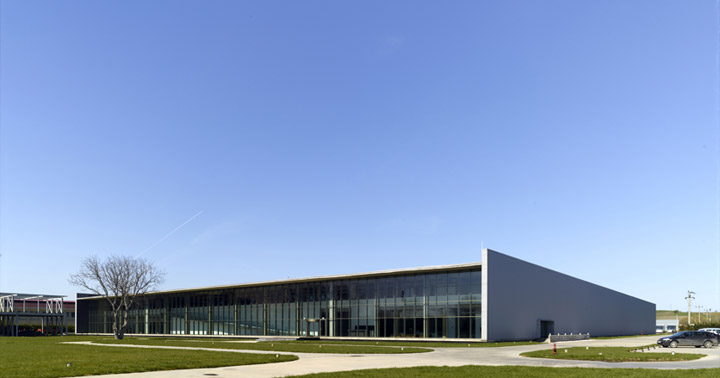
Ipekyol Textile Factory in Edirne, Turkey, by Emre Arolat Architects
North-West façade
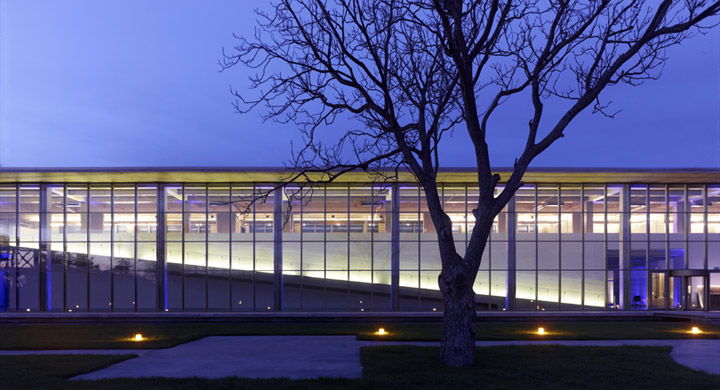
Ipekyol Textile Factory in Edirne, Turkey, by Emre Arolat Architects
Night view
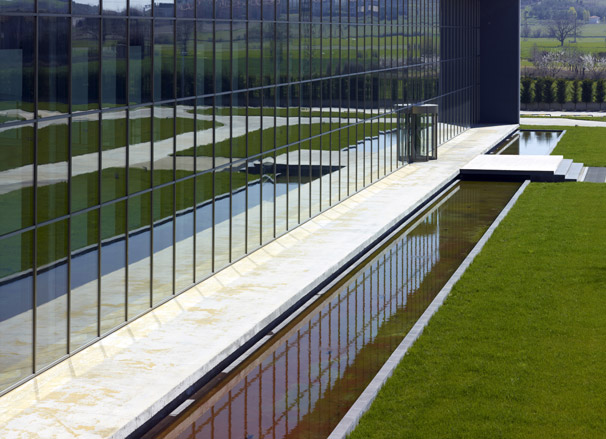
Ipekyol Textile Factory in Edirne, Turkey, by Emre Arolat Architects
Detail of the North-West façade.
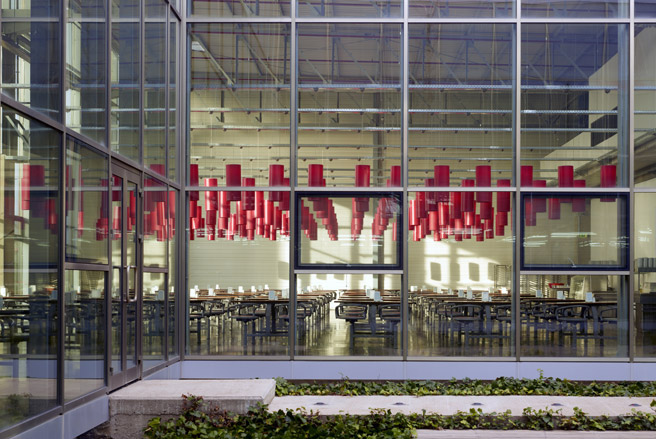
Ipekyol Textile Factory in Edirne, Turkey, by Emre Arolat Architects
The cafeteria viewed fromt the inner courtyard
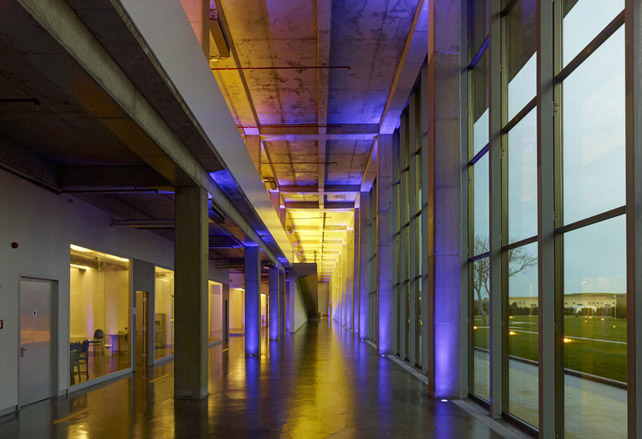
Ipekyol Textile Factory in Edirne, Turkey, by Emre Arolat Architects
Inner gallery, facing the North-West façade.
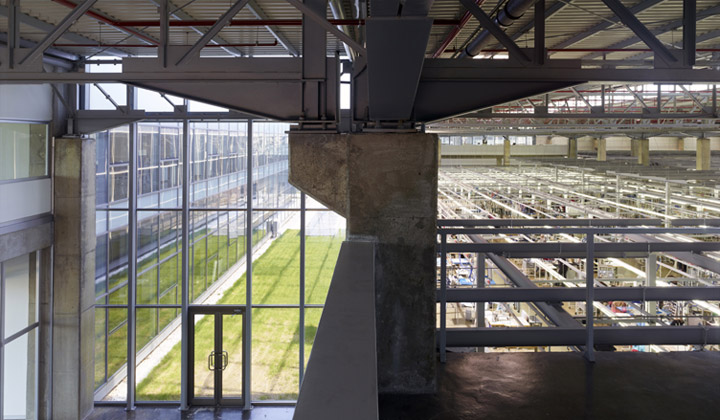
Ipekyol Textile Factory in Edirne, Turkey, by Emre Arolat Architects
View from the upper gallery towards the production area
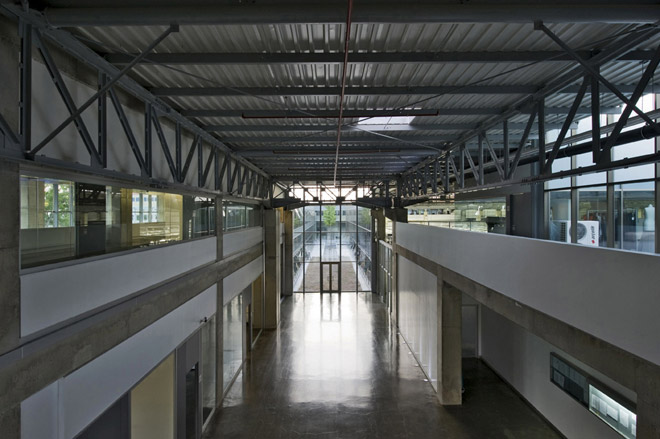
Ipekyol Textile Factory in Edirne, Turkey, by Emre Arolat Architects
Galleries facing inner courtyard
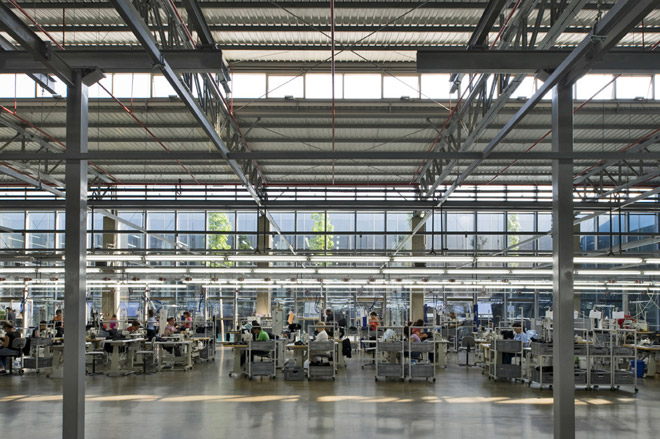
Ipekyol Textile Factory in Edirne, Turkey, by Emre Arolat Architects
Production area
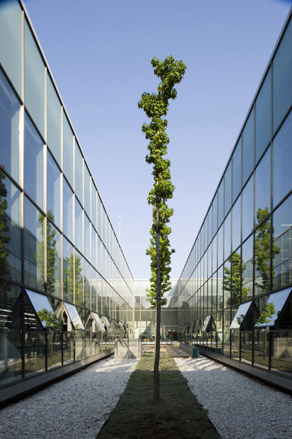
Ipekyol Textile Factory in Edirne, Turkey, by Emre Arolat Architects
Inner courtyard
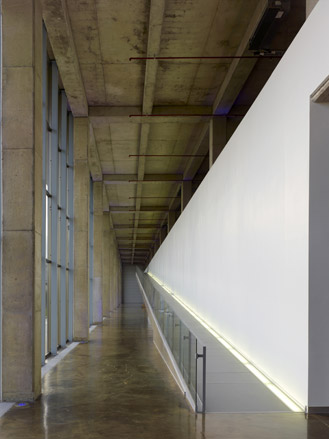
Ipekyol Textile Factory in Edirne, Turkey, by Emre Arolat Architects
Inner ramp, facing the North-West façade

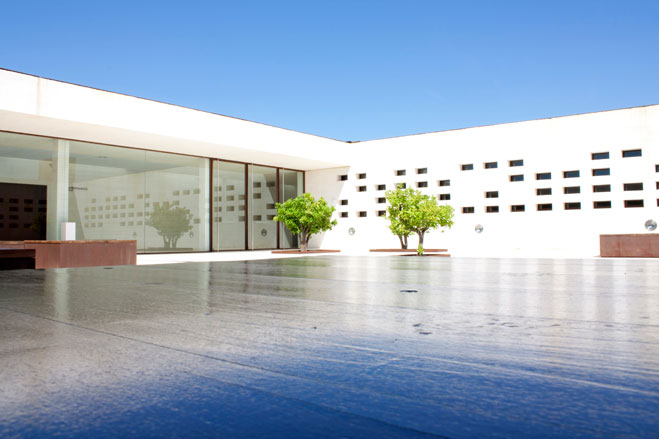
Madinat Al-Zahra Museum in Cordoba, Spain, by Nieto Sobejano Architects
View of mashrabiyya-type openings, and reflecting pool
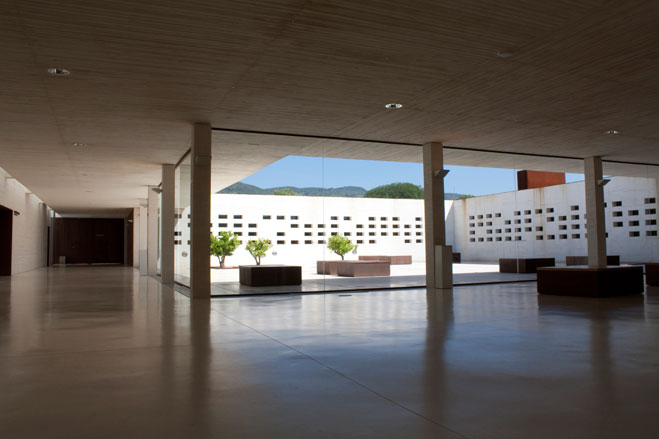
Madinat Al-Zahra Museum in Cordoba, Spain, by Nieto Sobejano Architects
View of main patio from the lobby
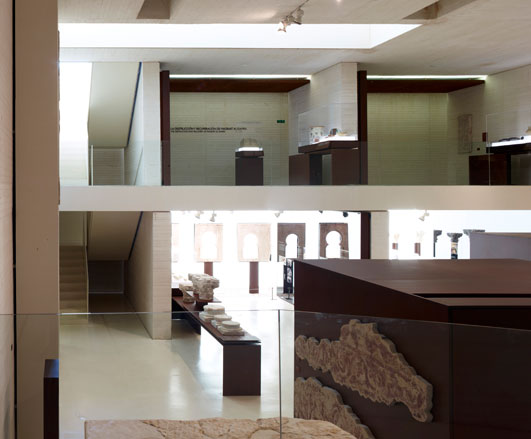
Madinat Al-Zahra Museum in Cordoba, Spain, by Nieto Sobejano Architects
View of the two levels of exhibitions
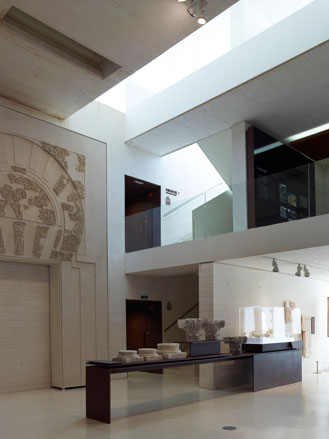
Madinat Al-Zahra Museum in Cordoba, Spain, by Nieto Sobejano Architects
View of the two levels of exhibitions
Madinat Al-Zahra Museum in Cordoba, Spain, by Nieto Sobejano Architects Access ramp to the museum
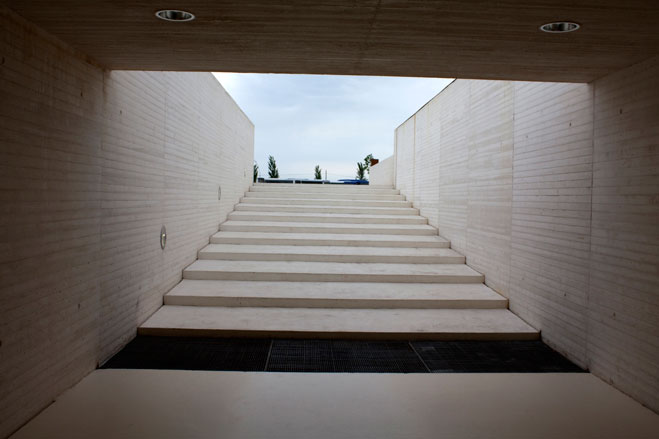
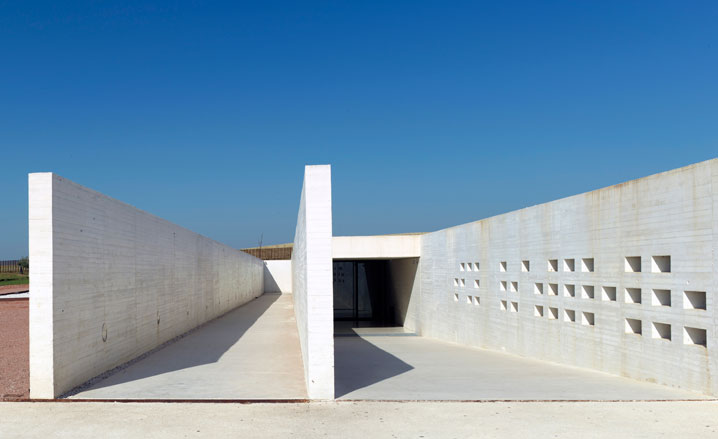
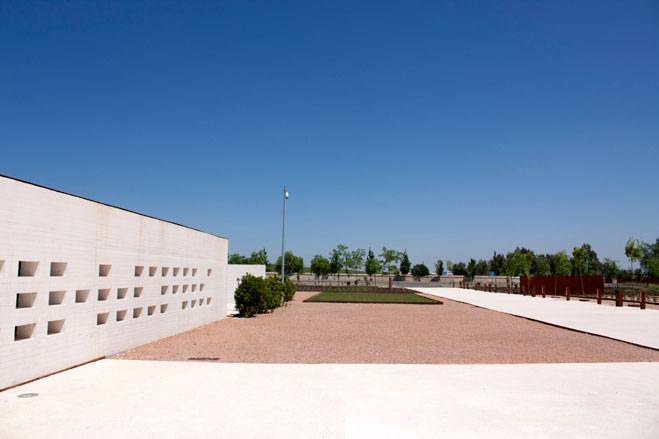
Madinat Al-Zahra Museum in Cordoba, Spain, by Nieto Sobejano Architects
Landscaped area around the museum
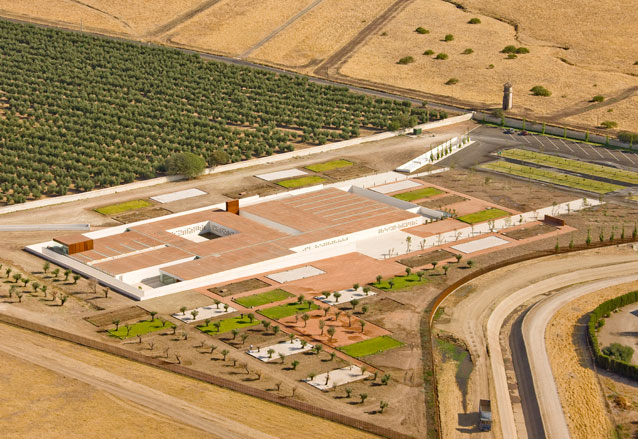
Madinat Al-Zahra Museum in Cordoba, Spain, by Nieto Sobejano Architects
Aerial view
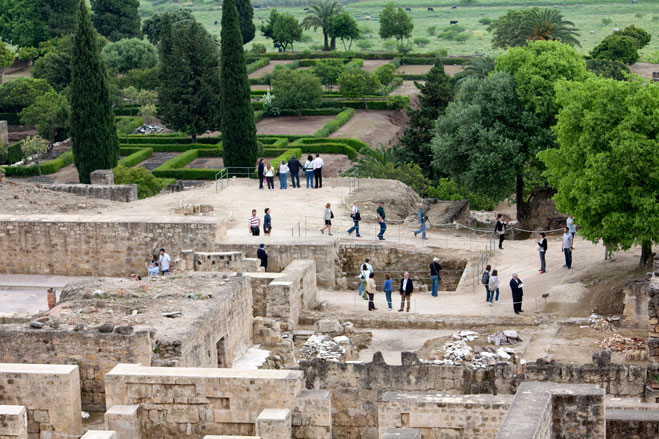
Madinat Al-Zahra Museum in Cordoba, Spain, by Nieto Sobejano Architects
Archeaological site of Madinat Al-Zahra
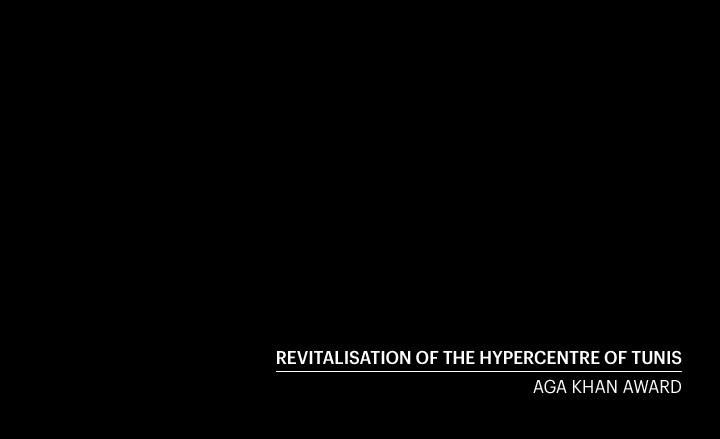
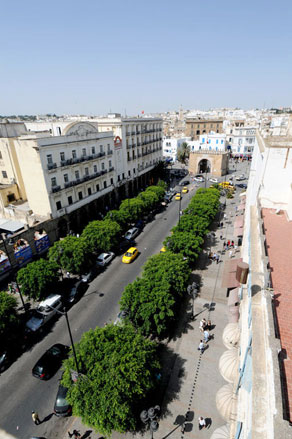
The revitalization of the Hypercentre of Tunis, Tunisia, by the Association de Sauvegarde de la Medina de Tunis
Aerial View of the Avenue Bourguiba
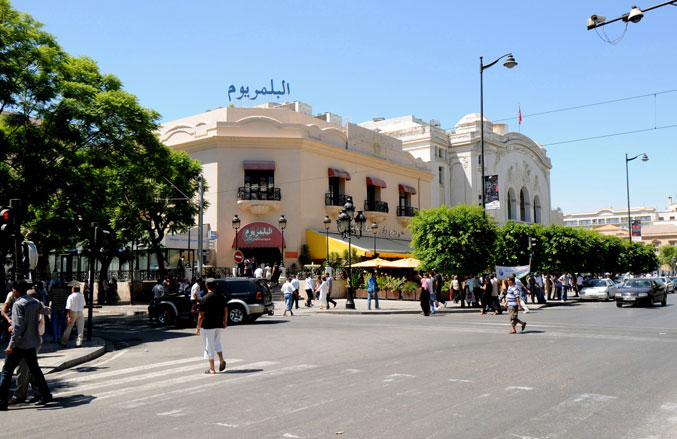
The revitalization of the Hypercentre of Tunis, Tunisia, by the Association de Sauvegarde de la Medina de Tunis
Terrace at the corner Avenue Bourguiba and Avenue de Carthage
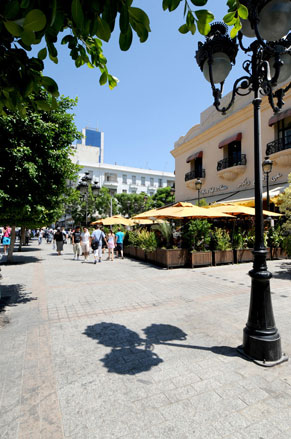
The revitalization of the Hypercentre of Tunis, Tunisia, by the Association de Sauvegarde de la Medina de Tunis
Extended walkways
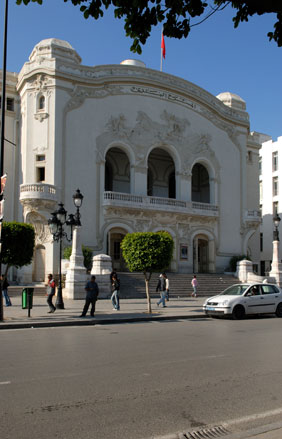
The revitalization of the Hypercentre of Tunis, Tunisia, by the Association de Sauvegarde de la Medina de Tunis
Art Nouveau façade of the Municipal Theatre, by Jean Emile Resplandy, 1902
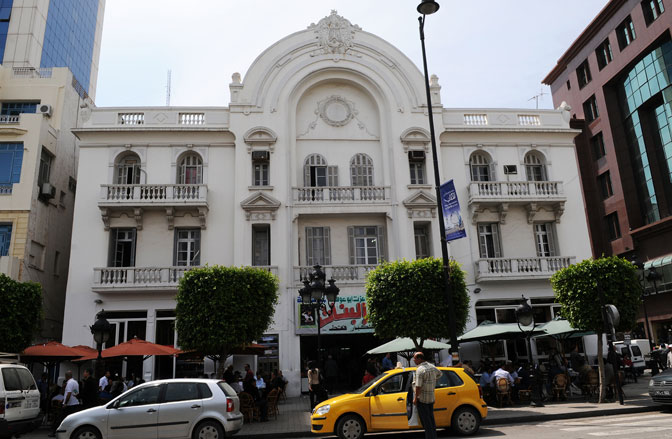
The revitalization of the Hypercentre of Tunis, Tunisia, by the Association de Sauvegarde de la Medina de Tunis
Rossini Palace, opened in 1902 and restored to its original state, based on archival documents and photos
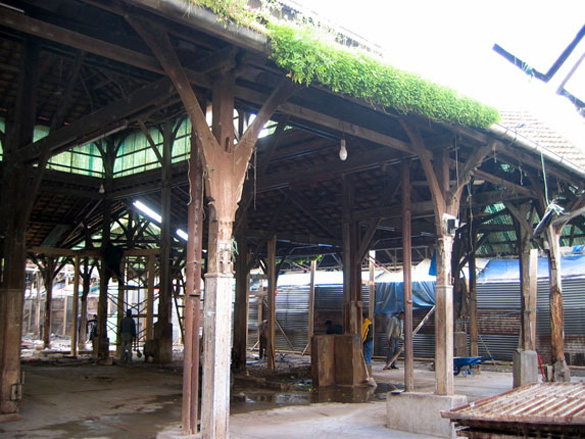
The revitalization of the Hypercentre of Tunis, Tunisia, by the Association de Sauvegarde de la Medina de Tunis
Central wooden covered market before restoration
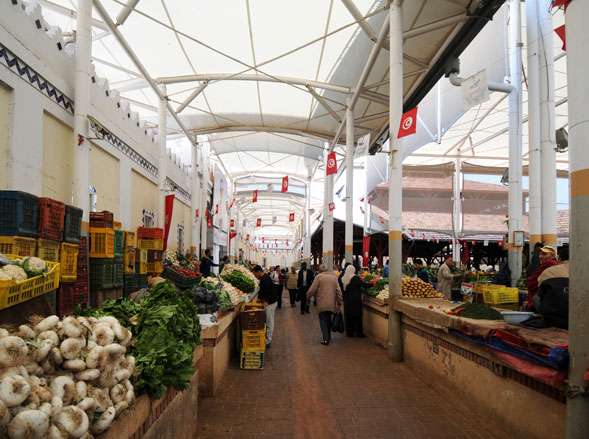
The revitalization of the Hypercentre of Tunis, Tunisia, by the Association de Sauvegarde de la Medina de Tunis
Interior view of the central building after restoration
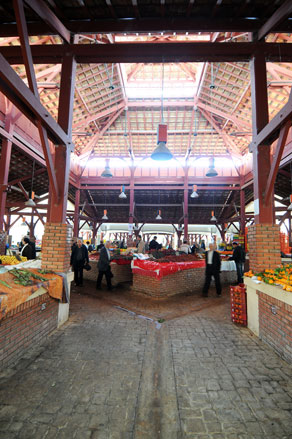
The revitalization of the Hypercentre of Tunis, Tunisia, by the Association de Sauvegarde de la Medina de Tunis
Central wooden covered market after restoration

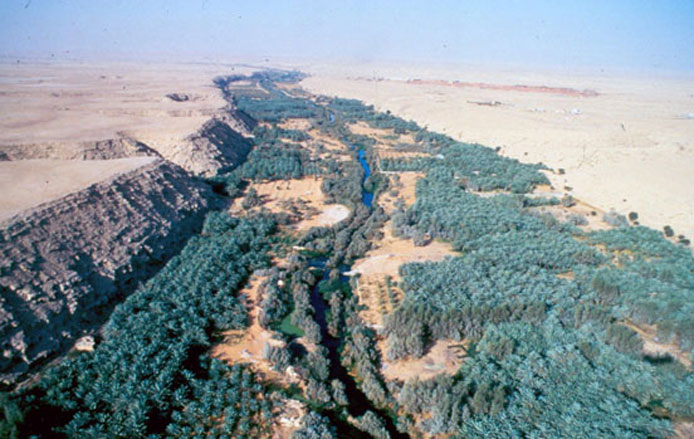
Wadi Hanifa Wetlands in Riyadh, Saudi Arabia, by Moriyama & Teshima Planners and Buro Happold
General view of the Wadi, 2005
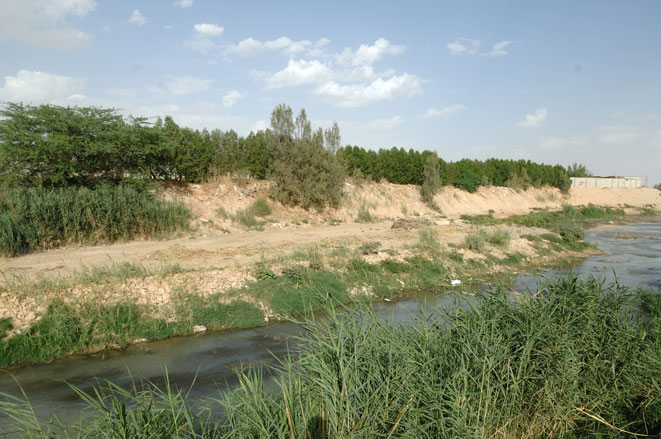
Wadi Hanifa Wetlands in Riyadh, Saudi Arabia, by Moriyama & Teshima Planners and Buro Happold
Before the implementation of the Wadi
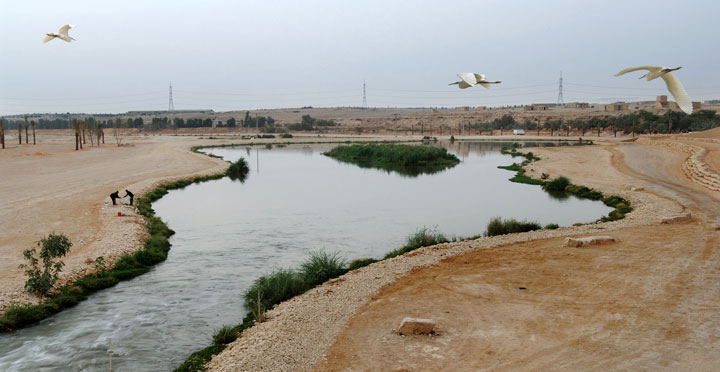
Wadi Hanifa Wetlands in Riyadh, Saudi Arabia, by Moriyama & Teshima Planners and Buro Happold
The flood performance of the channel is improved by reprofiling and regrading
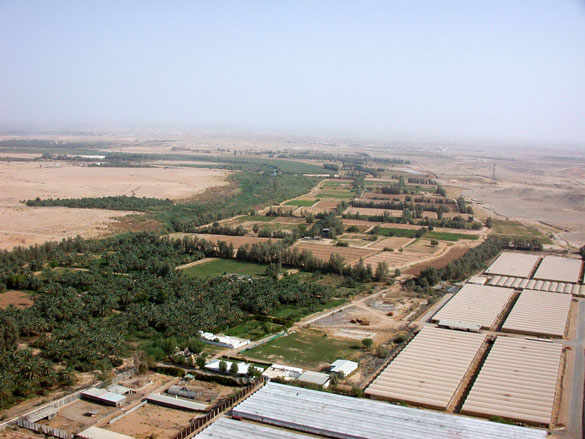
Wadi Hanifa Wetlands in Riyadh, Saudi Arabia, by Moriyama & Teshima Planners and Buro Happold
Aerial view of the Wadi Hanifa, 2009
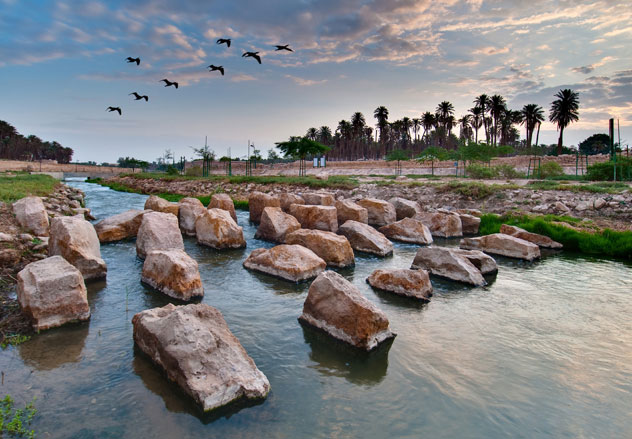
Wadi Hanifa Wetlands in Riyadh, Saudi Arabia, by Moriyama & Teshima Planners and Buro Happold
A series of natural stone weirs were built in order to introduce oxygen into the water as it passes over and through them and to help reduce the amount of pollution in the Wadi
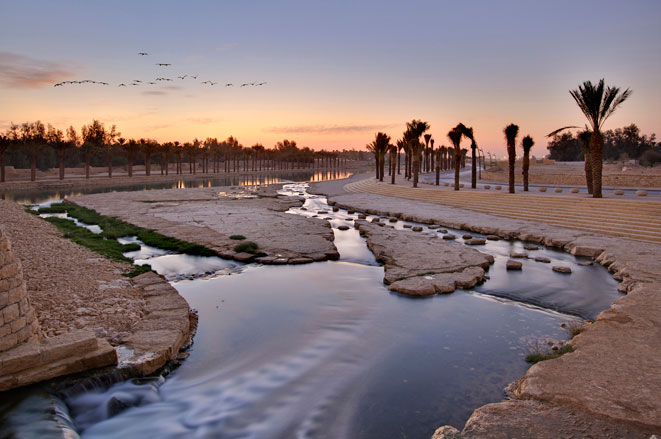
Wadi Hanifa Wetlands in Riyadh, Saudi Arabia, by Moriyama & Teshima Planners and Buro Happold
Re-establishing the natural landscape in the desert tablelands and rangelands of the desert catchment area above the Wadi bed, including construction of check dams
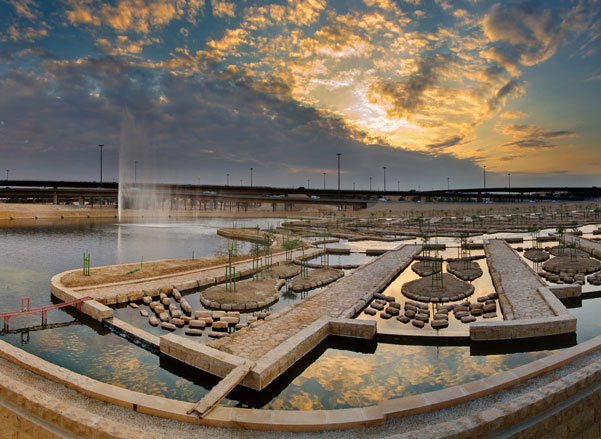
Wadi Hanifa Wetlands in Riyadh, Saudi Arabia, by Moriyama & Teshima Planners and Buro Happold
This project is already successful in providing water treatment while creating a one-of-a-kind natural facility and open-space public attraction
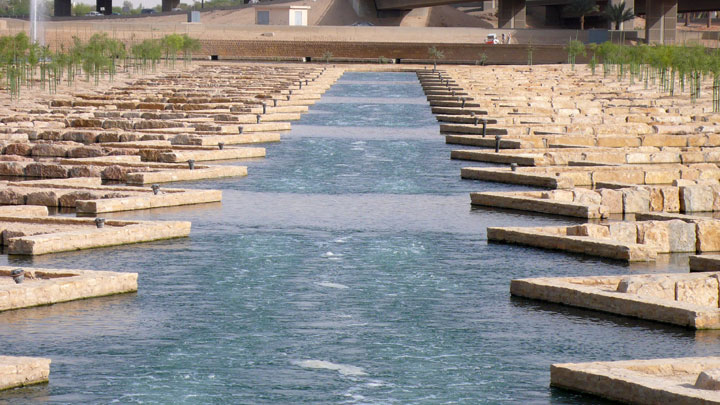
Wadi Hanifa Wetlands in Riyadh, Saudi Arabia, by Moriyama & Teshima Planners and Buro Happold
The Bio-remediation Facility is one of the most impressive features of the project
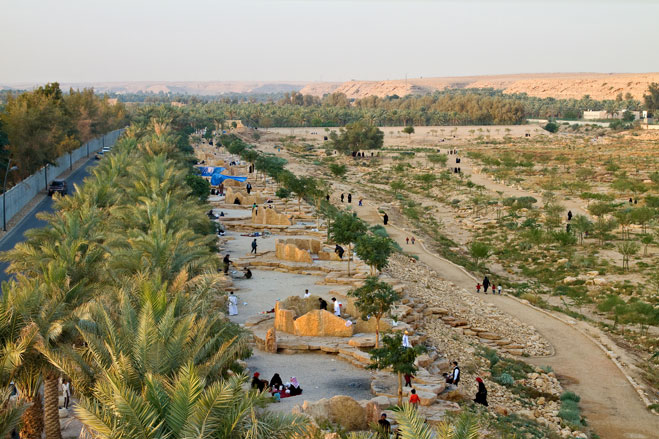
Wadi Hanifa Wetlands in Riyadh, Saudi Arabia, by Moriyama & Teshima Planners and Buro Happold
Interpretative trails that wind their way throughout the Wadi allowing the public to access the area easily and to direct them to places of interest
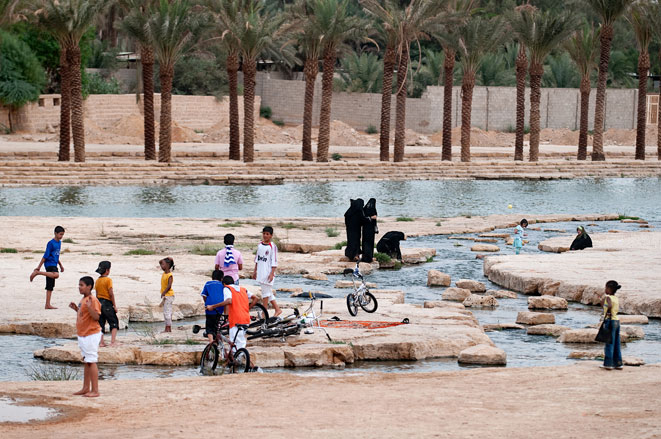
Wadi Hanifa Wetlands in Riyadh, Saudi Arabia, by Moriyama & Teshima Planners and Buro Happold
The parks are designed in a way that provides family compartments, in the form of semi-enclosed areas, that each family can use for the day, without being disturbed by neighbouring families
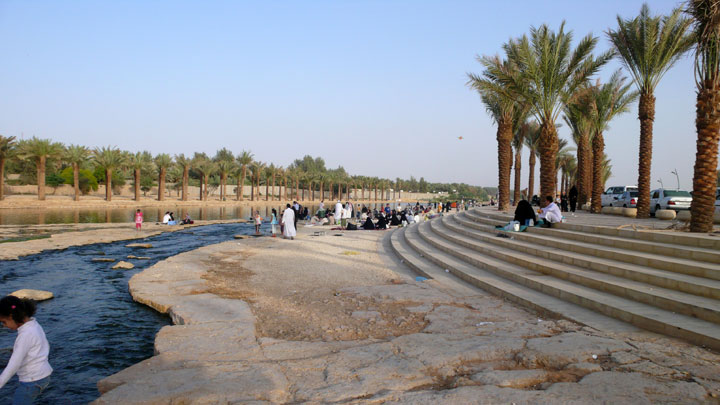
Wadi Hanifa Wetlands in Riyadh, Saudi Arabia, by Moriyama & Teshima Planners and Buro Happold
Developing a major part of the Wadi Bed Naturalized Parkland and Recreational and Interpretative Trail, to get early public participation and use of the Wadi environment
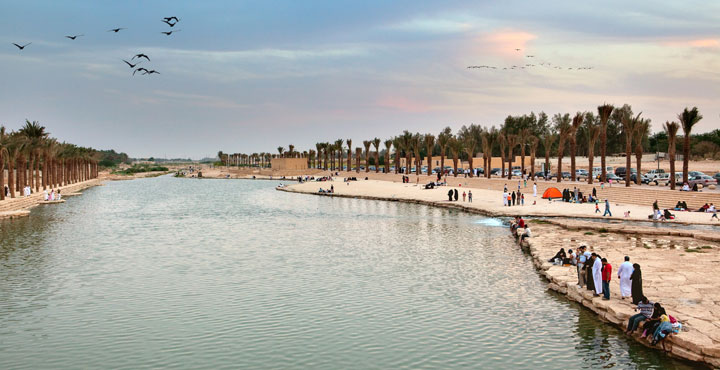
Wadi Hanifa Wetlands in Riyadh, Saudi Arabia, by Moriyama & Teshima Planners and Buro Happold
Picnic area along the Wadi
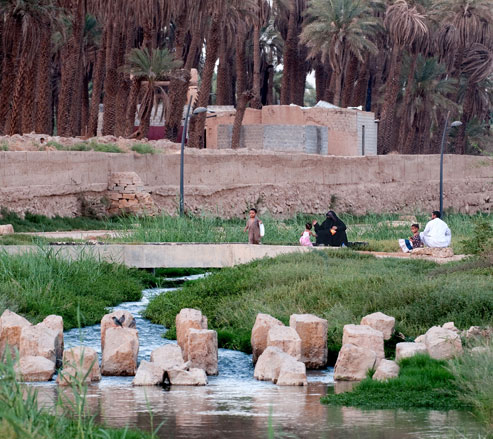
Wadi Hanifa Wetlands in Riyadh, Saudi Arabia, by Moriyama & Teshima Planners and Buro Happold
Picnic area along the Wadi
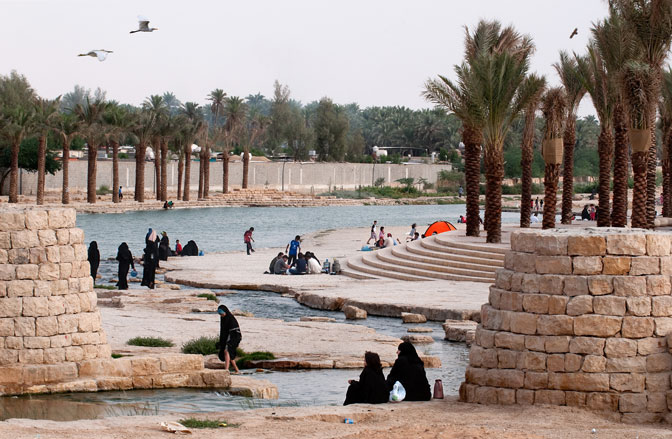
Wadi Hanifa Wetlands in Riyadh, Saudi Arabia, by Moriyama & Teshima Planners and Buro Happold
Picnic area along the Wadi

Ellie Stathaki is the Architecture & Environment Director at Wallpaper*. She trained as an architect at the Aristotle University of Thessaloniki in Greece and studied architectural history at the Bartlett in London. Now an established journalist, she has been a member of the Wallpaper* team since 2006, visiting buildings across the globe and interviewing leading architects such as Tadao Ando and Rem Koolhaas. Ellie has also taken part in judging panels, moderated events, curated shows and contributed in books, such as The Contemporary House (Thames & Hudson, 2018), Glenn Sestig Architecture Diary (2020) and House London (2022).
-
 A group of friends built this California coastal home, rooted in nature and modern design
A group of friends built this California coastal home, rooted in nature and modern designNestled in the Sea Ranch community, a new coastal home, The House of Four Ecologies, is designed to be shared between friends, with each room offering expansive, intricate vistas
-
 Men’s Fashion Week A/W 2026 is almost here. Here’s what to expect
Men’s Fashion Week A/W 2026 is almost here. Here’s what to expectFrom this season’s roster of Pitti Uomo guest designers to Jonathan Anderson’s sophomore men’s collection at Dior – as well as Véronique Nichanian’s Hermès swansong – everything to look out for at Men’s Fashion Week A/W 2026
-
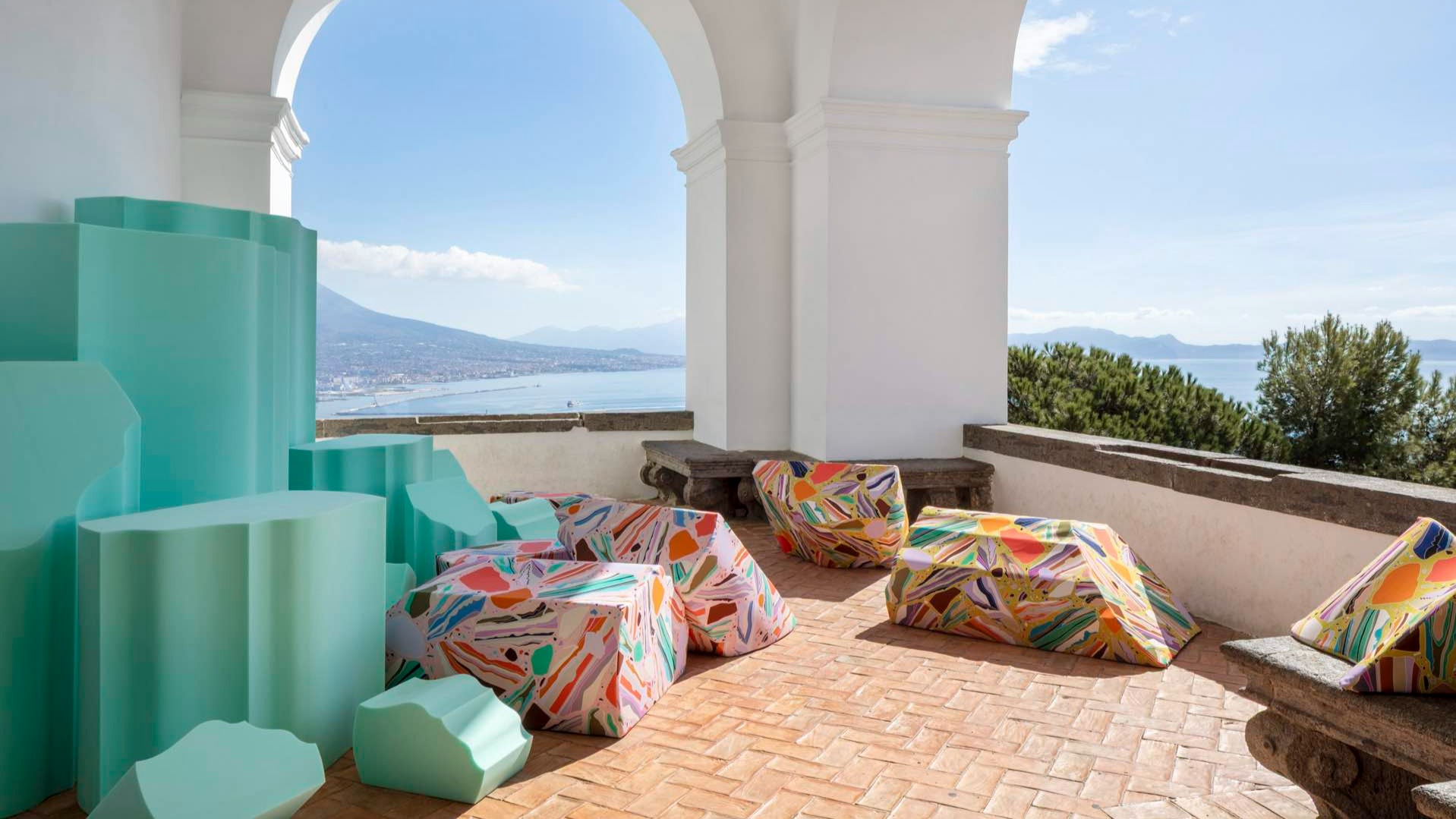 The international design fairs shaping 2026
The international design fairs shaping 2026Passports at the ready as Wallpaper* maps out the year’s best design fairs, from established fixtures to new arrivals.