This Québec school evokes a calming atmosphere in tune with nature
This redesigned Québec school inspires a new paradigm in its architecture genre by creating a welcoming, home-like and nature-inspired environment
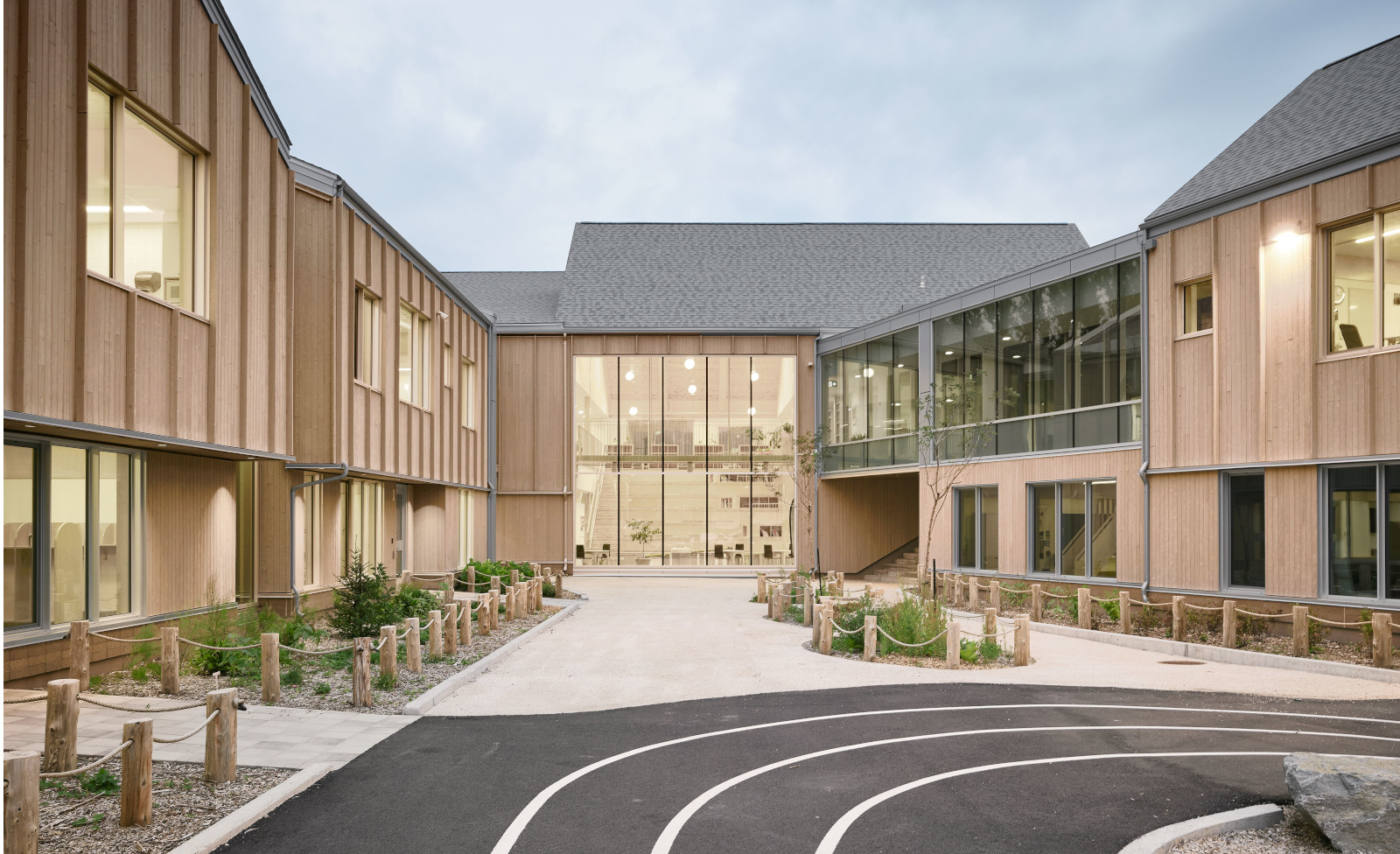
With this Québec school project in the heart of Saguenay in the Chicoutimi district, three architectural firms joined forces to break the boundaries in education architecture. Agence Spatiale, Appareil Architecture and BGLA architecture took on the challenge to redesign a school which now inspires and redefines its entire genre.
École de l’Étincelle is set in Joachim Park, in the Chicoutimi district of Saguenay. It now represents a welcoming space that is friendly and accessible to the children that will attend. Saguenay is an area of very distinct culture that is defined by its surrounding natural environment, which includes local fjords and rivers. To respond to this, the architects focused on utilising local resources, constructing the school entirely out of wood - from the framework to its interior design.
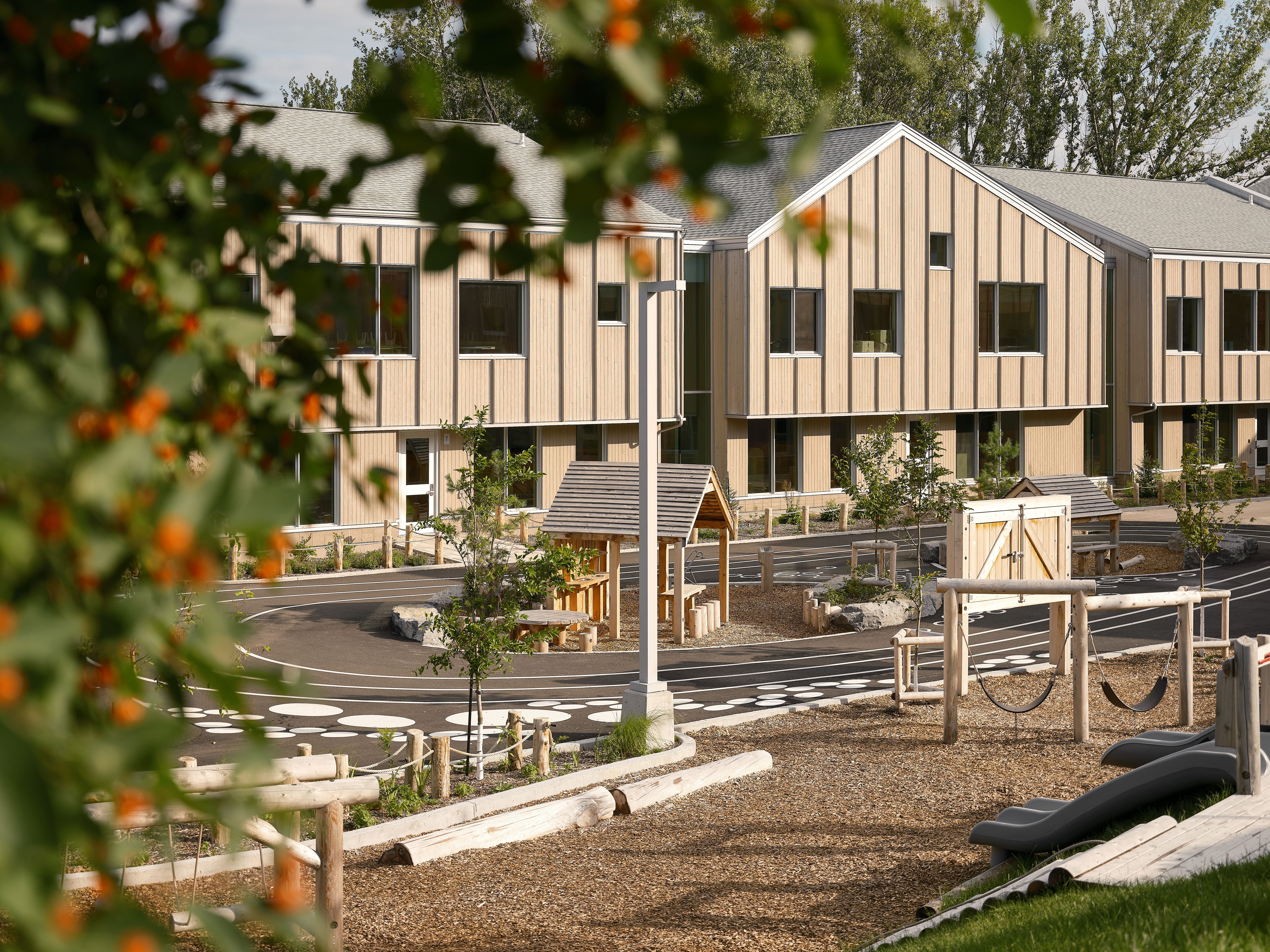
École de l’Étincelle: a Québec school with a special twist
Separated into three different wings, the whole is easily navigable, helping with orientation as well as the children's safety. In the central wing, the traditional library is a welcoming, communal space with emphasis on collaboration. It overlooks into the surrounding courtyard. It is also the home of a series of culinary labs, with interior structures built to the students' scale.
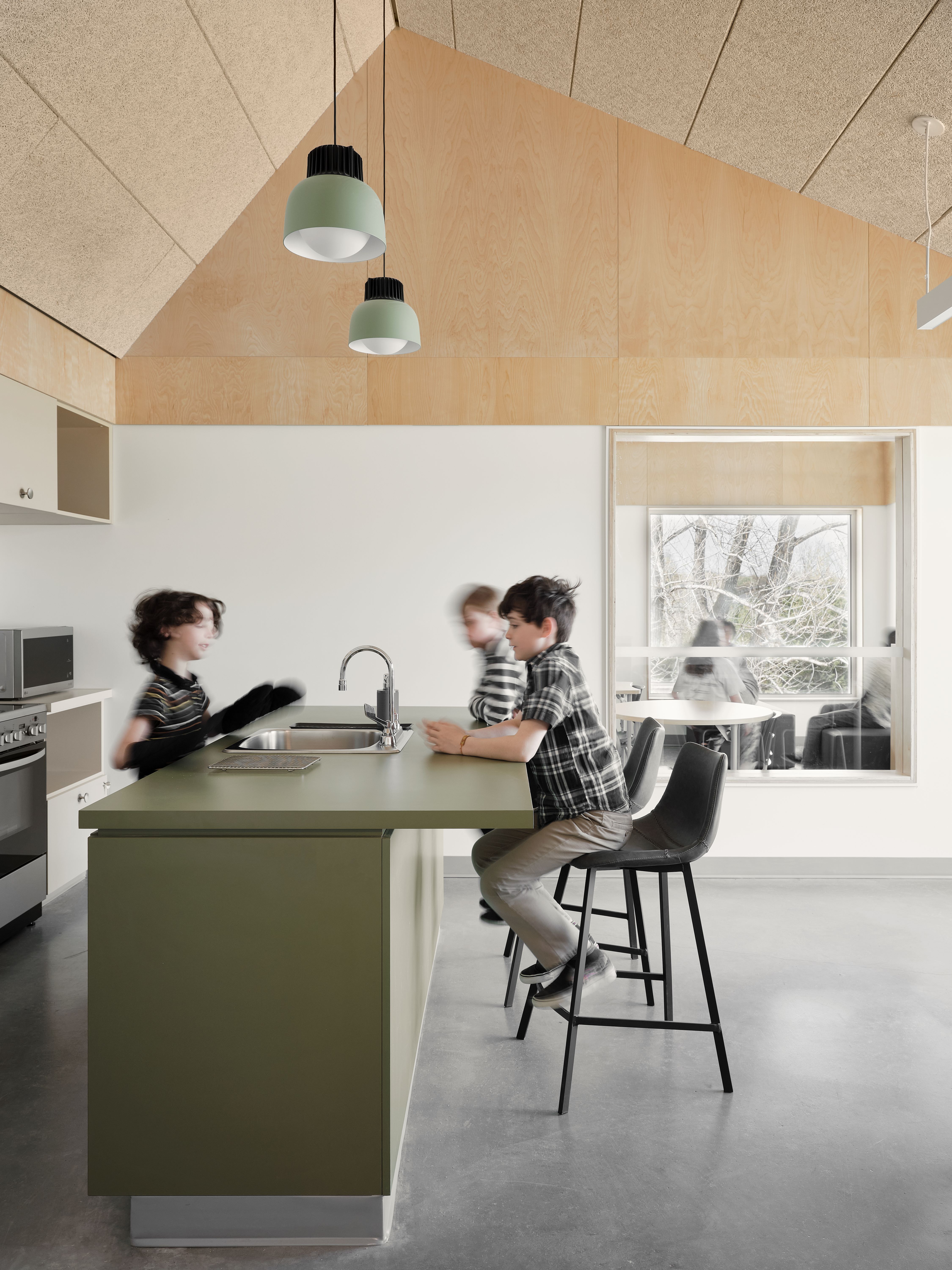
The roofing of the lateral wings is sloped in a loose saw-tooth arrangement, emulating a cottage feel. Its shape further divides the space internally into three distinct areas. The classrooms are found here, positioned to benefit from the natural, northern sunlight. Radiant interstices connect each cottage-like space, which provide a visual opening towards the courtyard.
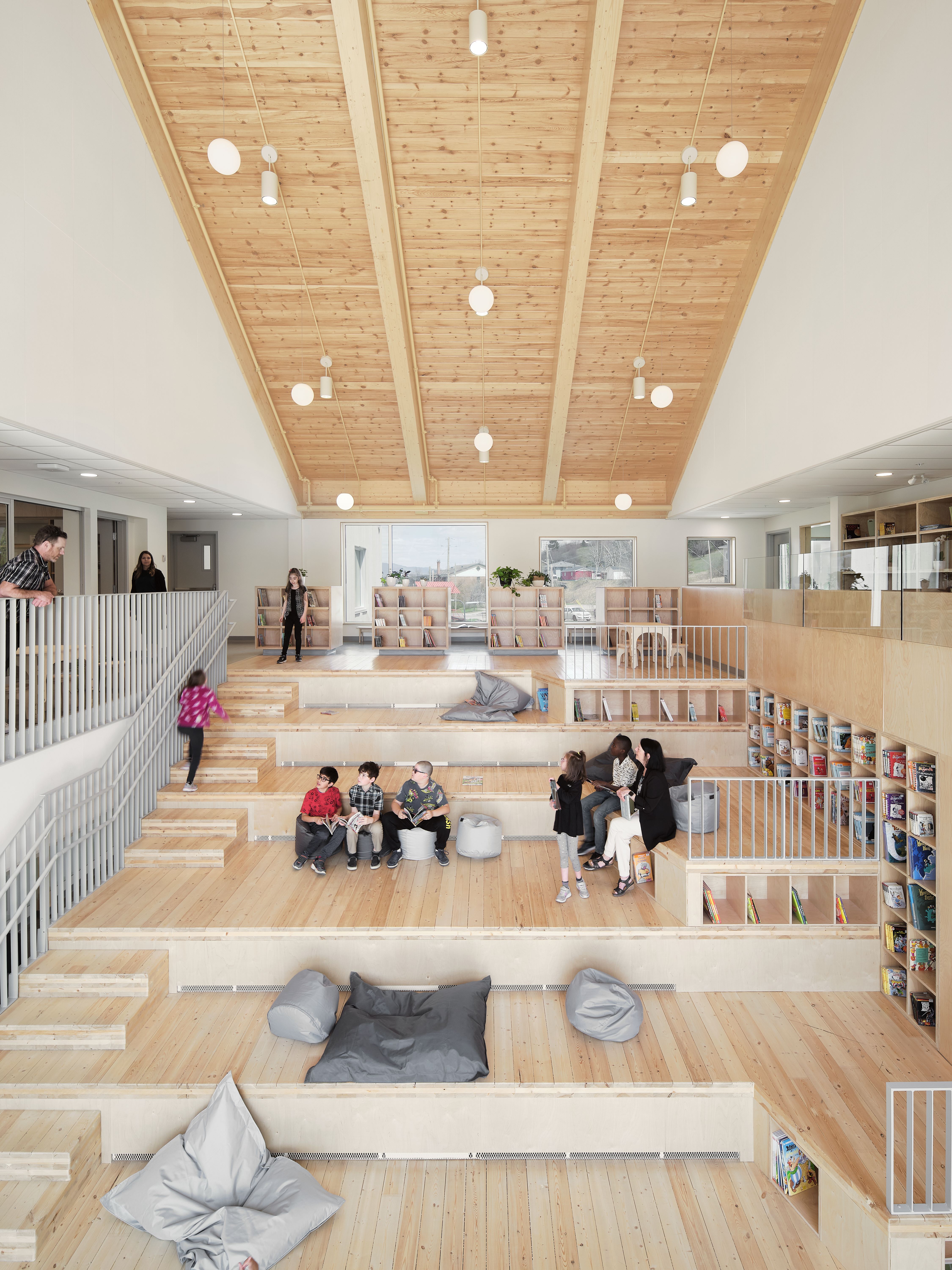
A key architectural feature is the central communal space titled ‘ The Chalet’. Designed to have domestic-like features, it includes a small living room, a kitchen with an island, and a dining area.
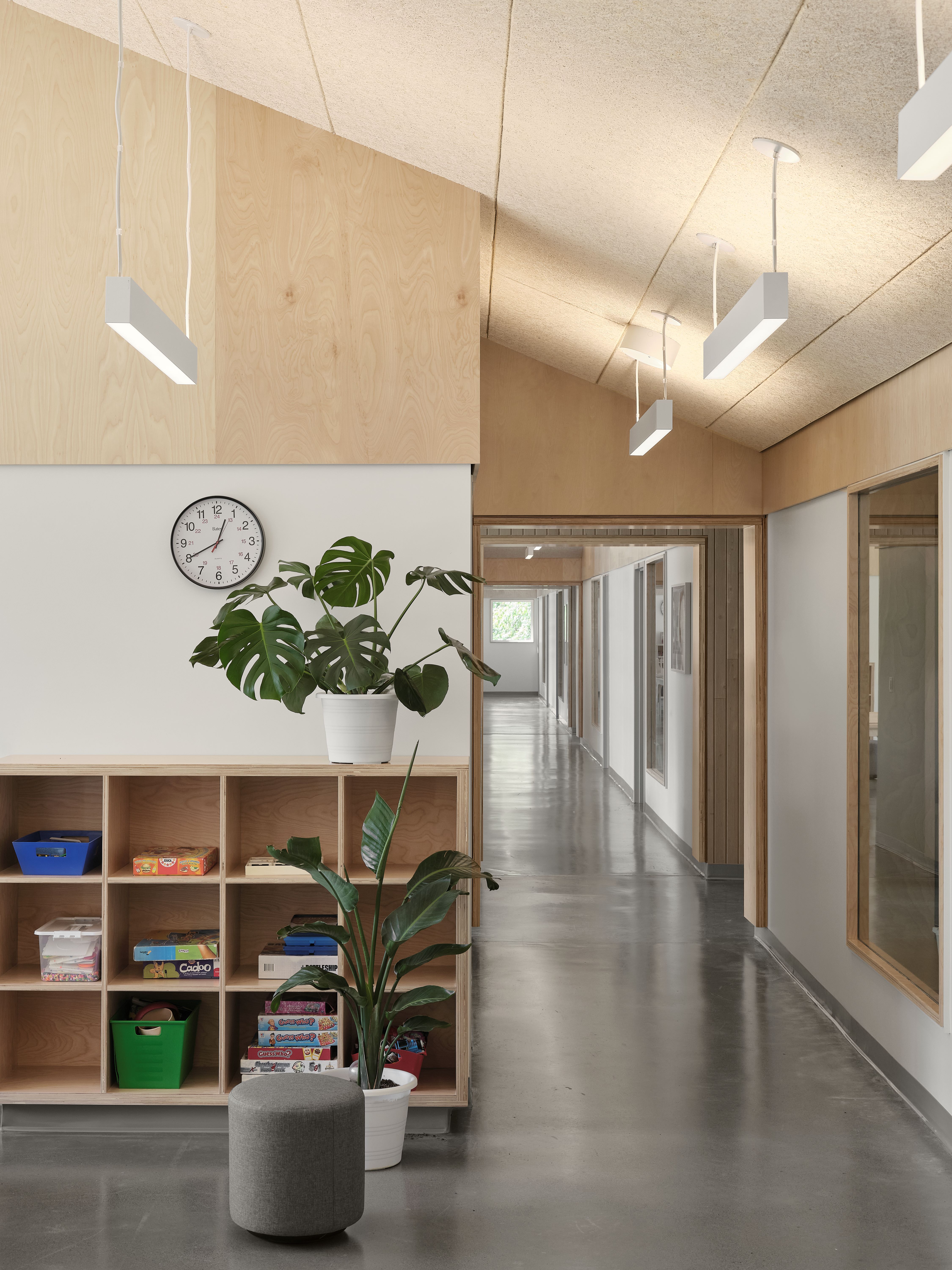
Staying in tune with the vibrant natural environment, the architects aimed high with their sustainable architecture agenda in terms of energy efficiency and materiality. The entire building is temperature controlled through centralised air-source heat pumps, which filter fresh air throughout. The Quebec school aims to achieve a LEED V4 certification, which recognizes efforts in energy performance and reductions in the ecological footprint; all the while providing an example of education architecture hat is firmly rooted in its context.
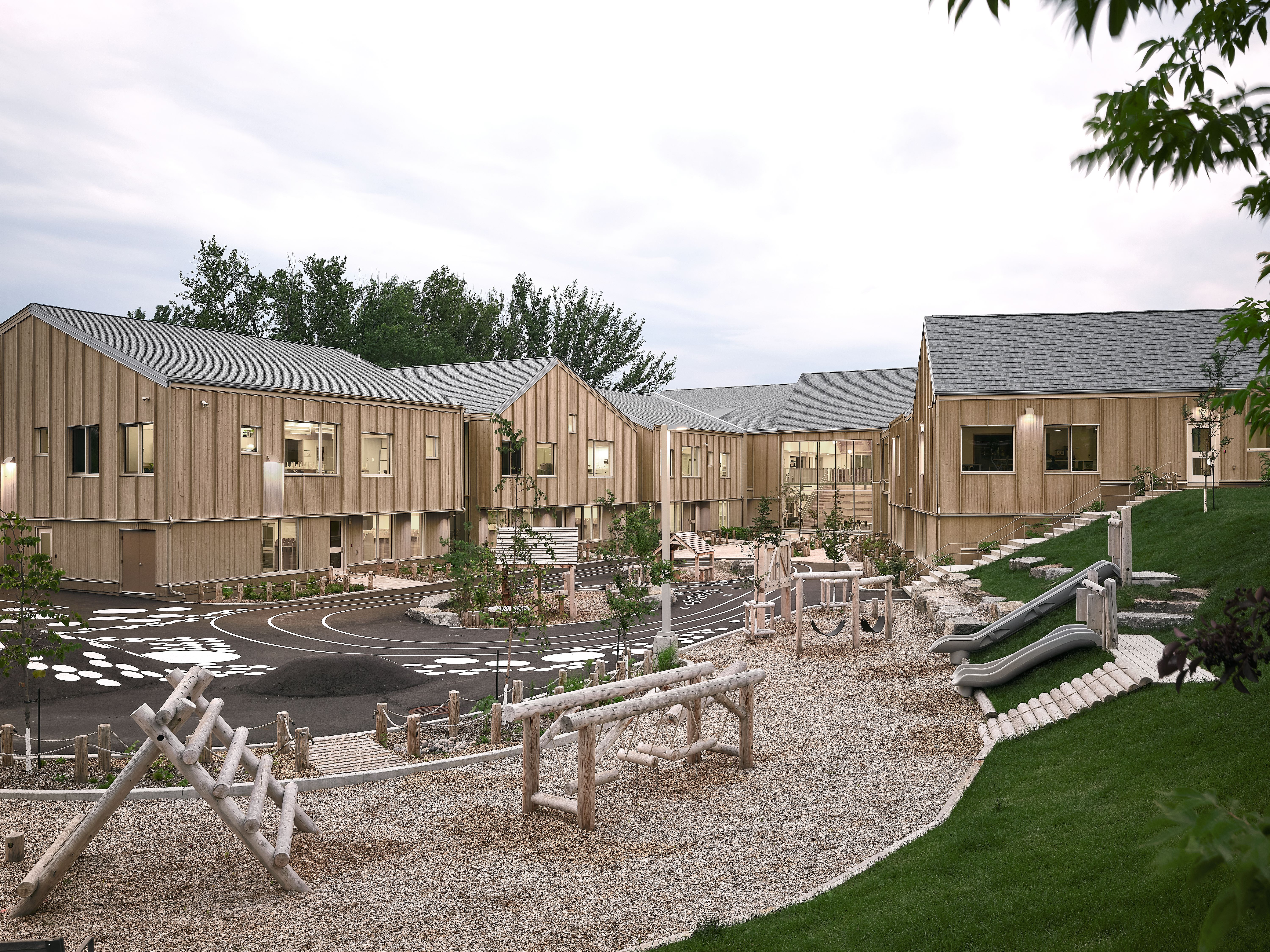
Wallpaper* Newsletter
Receive our daily digest of inspiration, escapism and design stories from around the world direct to your inbox.
Tianna Williams is Wallpaper*s staff writer. Before joining the team in 2023, she contributed to BBC Wales, SurfGirl Magazine, Parisian Vibe, The Rakish Gent, and Country Life, with work spanning from social media content creation to editorial. When she isn’t writing extensively across varying content pillars ranging from design, and architecture to travel, and art, she also helps put together the daily newsletter. She enjoys speaking to emerging artists, designers, and architects, writing about gorgeously designed houses and restaurants, and day-dreaming about her next travel destination.
-
 Marylebone restaurant Nina turns up the volume on Italian dining
Marylebone restaurant Nina turns up the volume on Italian diningAt Nina, don’t expect a view of the Amalfi Coast. Do expect pasta, leopard print and industrial chic
By Sofia de la Cruz
-
 Tour the wonderful homes of ‘Casa Mexicana’, an ode to residential architecture in Mexico
Tour the wonderful homes of ‘Casa Mexicana’, an ode to residential architecture in Mexico‘Casa Mexicana’ is a new book celebrating the country’s residential architecture, highlighting its influence across the world
By Ellie Stathaki
-
 Jonathan Anderson is heading to Dior Men
Jonathan Anderson is heading to Dior MenAfter months of speculation, it has been confirmed this morning that Jonathan Anderson, who left Loewe earlier this year, is the successor to Kim Jones at Dior Men
By Jack Moss
-
 Smoke Lake Cabin is an off-grid hideaway only accessible by boat
Smoke Lake Cabin is an off-grid hideaway only accessible by boatThis Canadian cabin is a modular and de-mountable residence, designed by Anya Moryoussef Architect (AMA) and nestled within Algonquin Provincial Park in Ontario
By Tianna Williams
-
 Ten contemporary homes that are pushing the boundaries of architecture
Ten contemporary homes that are pushing the boundaries of architectureA new book detailing 59 visually intriguing and technologically impressive contemporary houses shines a light on how architecture is evolving
By Anna Solomon
-
 Explore the Perry Estate, a lesser-known Arthur Erickson project in Canada
Explore the Perry Estate, a lesser-known Arthur Erickson project in CanadaThe Perry estate – a residence and studio built for sculptor Frank Perry and often visited by his friend Bill Reid – is now on the market in North Vancouver
By Hadani Ditmars
-
 A new lakeshore cottage in Ontario is a spectacular retreat set beneath angled zinc roofs
A new lakeshore cottage in Ontario is a spectacular retreat set beneath angled zinc roofsFamily Cottage by Vokac Taylor mixes spatial gymnastics with respect for its rocky, forested waterside site
By Jonathan Bell
-
 We zoom in on Ontario Place, Toronto’s lake-defying 1971 modernist showpiece
We zoom in on Ontario Place, Toronto’s lake-defying 1971 modernist showpieceWe look back at Ontario Place, Toronto’s striking 1971 showpiece and modernist marvel with an uncertain future
By Dave LeBlanc
-
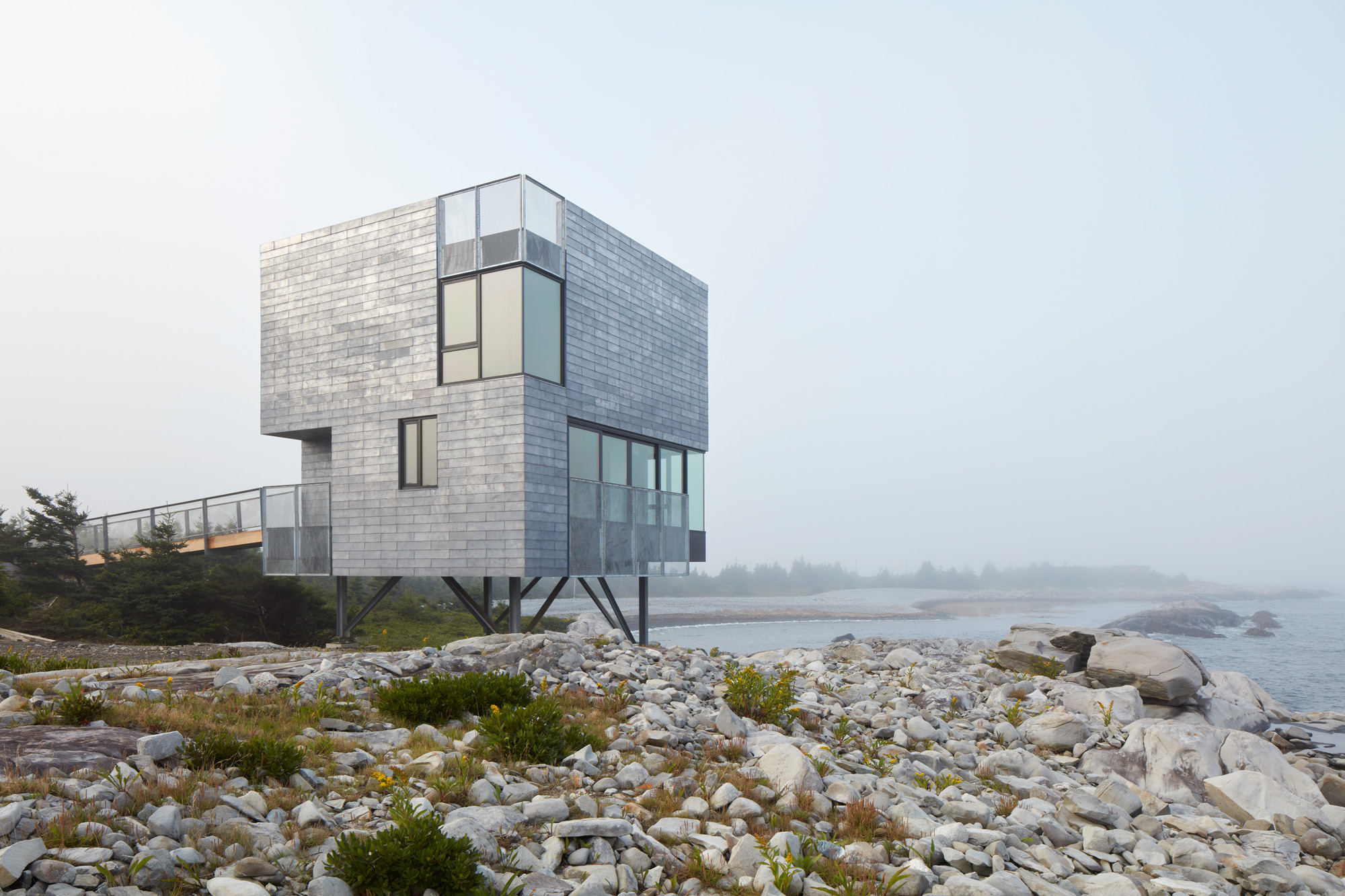 This Canadian guest house is ‘silent but with more to say’
This Canadian guest house is ‘silent but with more to say’El Aleph is a new Canadian guest house by MacKay-Lyons Sweatapple, designed for seclusion and connection with nature, and a Wallpaper* Design Awards 2025 winner
By Ellie Stathaki
-
 Wallpaper* Design Awards 2025: celebrating architectural projects that restore, rebalance and renew
Wallpaper* Design Awards 2025: celebrating architectural projects that restore, rebalance and renewAs we welcome 2025, the Wallpaper* Architecture Awards look back, and to the future, on how our attitudes change; and celebrate how nature, wellbeing and sustainability take centre stage
By Ellie Stathaki
-
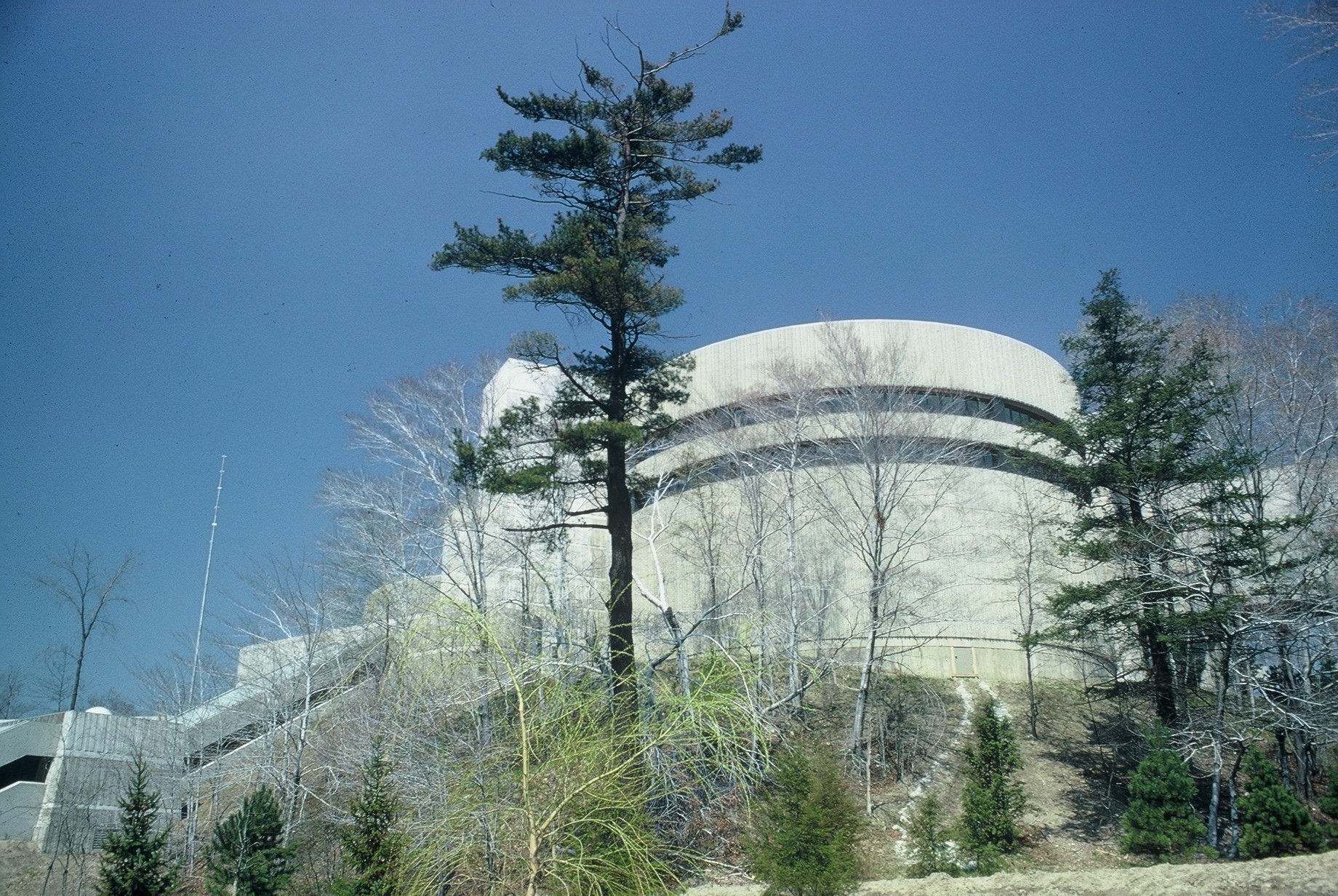 The case of the Ontario Science Centre: a 20th-century architecture classic facing an uncertain future
The case of the Ontario Science Centre: a 20th-century architecture classic facing an uncertain futureThe Ontario Science Centre by Raymond Moriyama is in danger; we look at the legacy and predicament of this 20th-century Toronto gem
By Dave LeBlanc