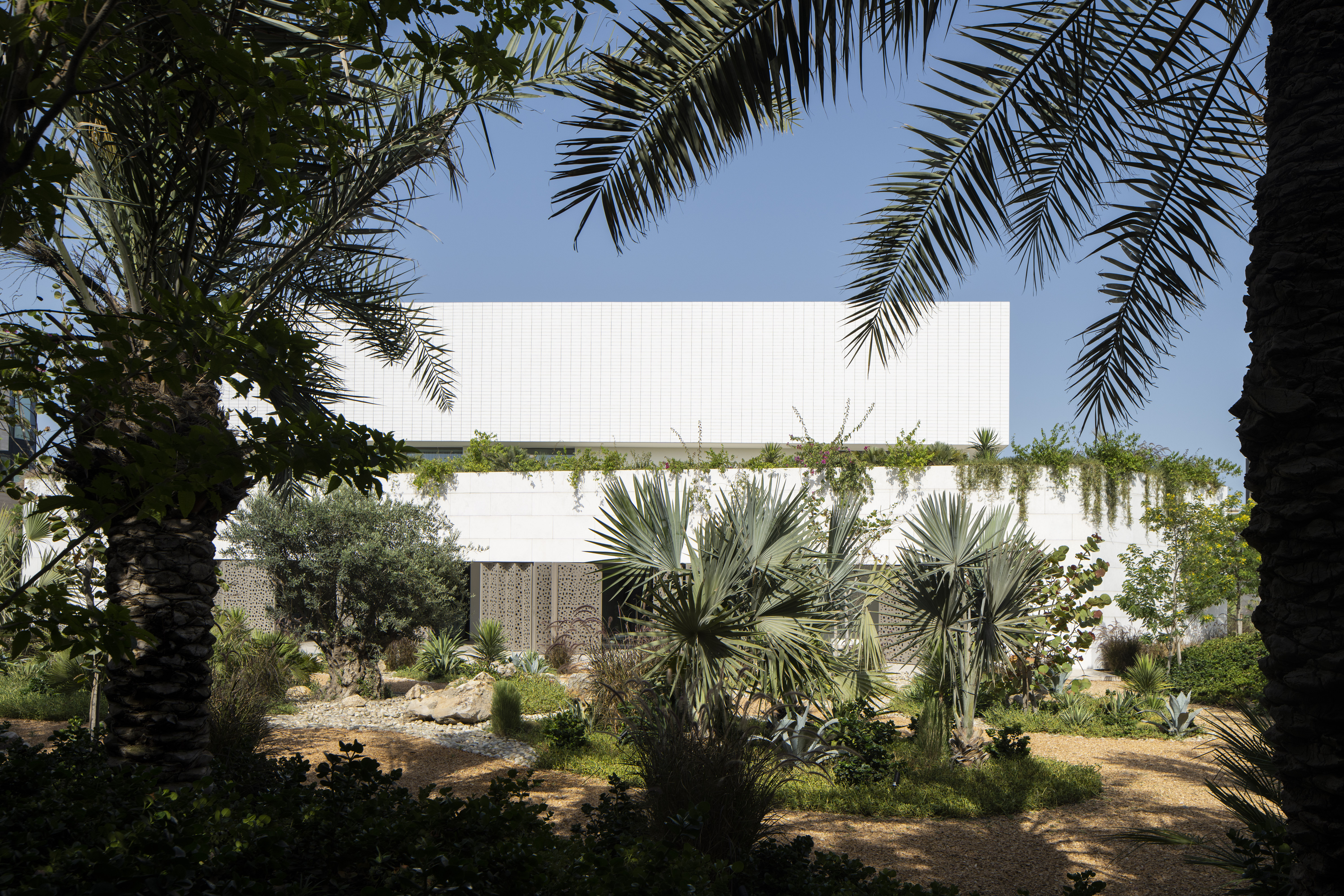Under wraps: find out what's behind AGi Architects’ folded, forbidding concrete facade
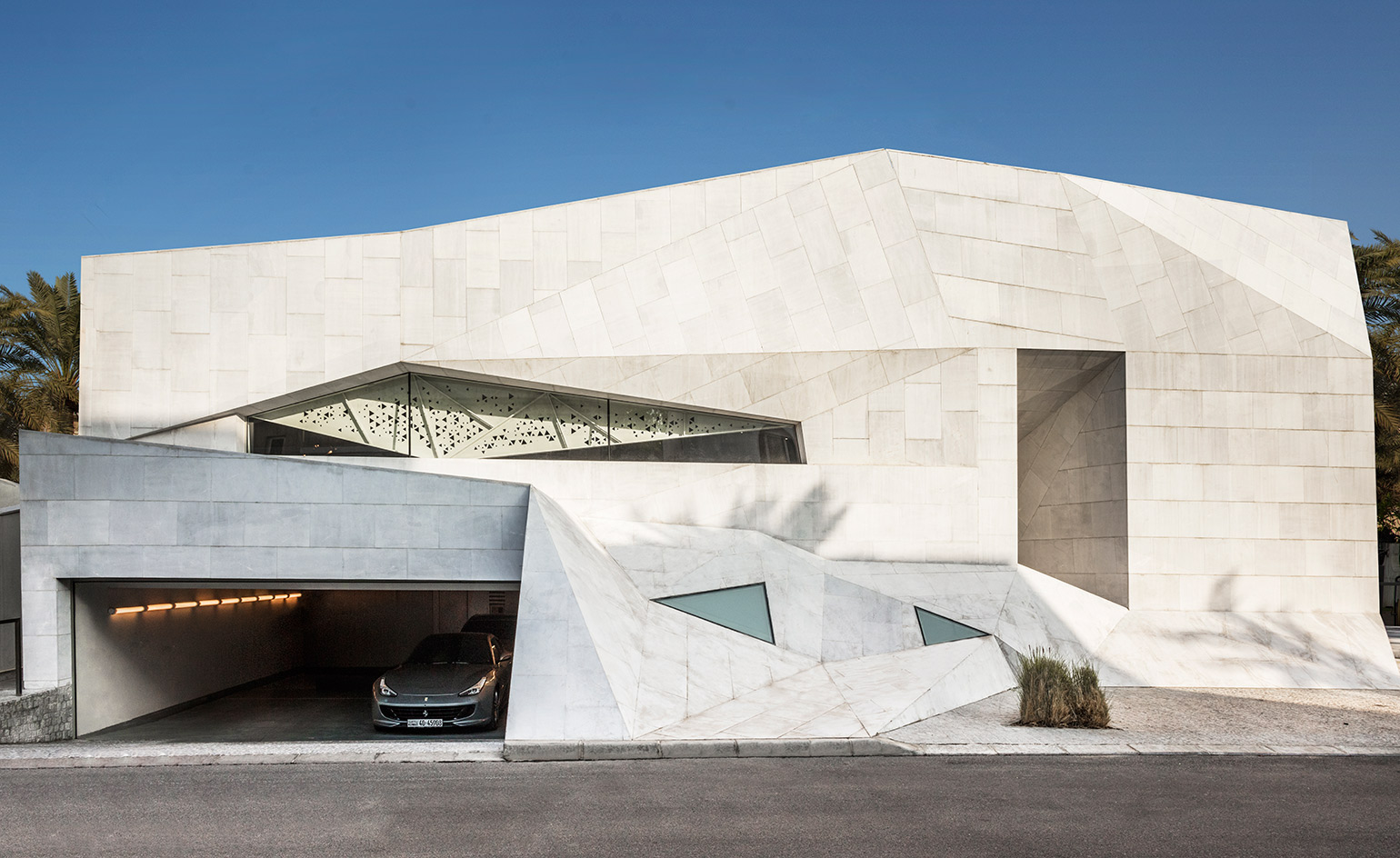
Sandwiched between Iraq and Saudi Arabia, the small, oil-rich emirate of Kuwait is now one of the less high-profile Middle Eastern countries. Back in the 1970s, though, it was the poster child of the region, largely thanks to its oil boom and liberal stance on Western ideals and influences. It became an unassuming beacon of culture, attracting influential cultural figures such as architects Walter Gropius and IM Pei, who realised buildings in Kuwait, and artist Andy Warhol, who was invited to exhibit his work.
The country was again thrust into the spotlight in the early 1990s when an invasion by Saddam Hussein and his troops triggered the first Gulf War. Since then it has become overshadowed by the opulence of Qatar and the bling of Dubai, but it is certainly the best dressed of the Middle Eastern nations. The capital, Kuwait City, has many neighbourhoods, which are divided in a grid- like formation. The area of Abdulla Al-Salem, very close to the centre, is known as the Beverly Hills of Kuwait City.
Established more than 30 years ago, its inhabitants are some of the wealthiest families in the country, alongside the occupants of areas such as Shuwaikh, Nuzha and Shamiyah. On average, land in this affluent suburb costs between one and two million Kuwaiti dinars ($3.3m and $6.6m) per 1,000 sq m. A typical Kuwaiti house looks like a huge cube of concrete with straight lines and two to four storeys: no frills, no huge windows, just practical architecture suitable for temperatures that can top 50°C. Abdulla Al-Salem is where one young and very discreet family – a married couple and their child – have built their dream home. The couple – who had travelled and studied abroad, especially in the US – wanted a comfortable house that was also a provocative talking point.
In 2006, they hired AGi Architects, a renowned Kuwaiti firm that also has offices in Madrid. The brief was simple, informed by the clients’ need for complete privacy, as well as their desire to distinguish the house as an iconic building within the neighbourhood. A nickname was soon found for the project: the Rock House, as it resembles a boulder that could be found in the deserts of Arizona or Nevada. Many design changes were made between the production of the original drawings and the family’s occupancy eight years later.
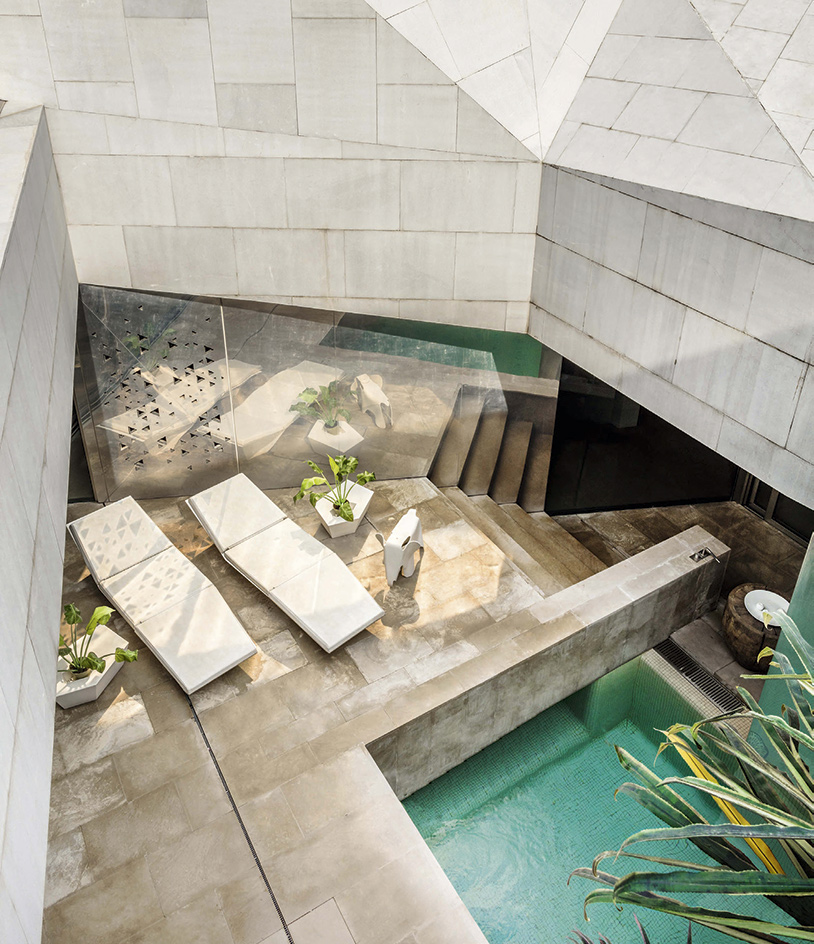
The building also received a new nickname: the Origami House, owing to its resemblance to a large piece of grey paper that has been bent and folded into shape. The 1,300 sq m home is formed from reinforced concrete and a lot of stainless steel, which was used to make the doors, balconies and some of the windows. Middle Eastern and Islamic architectural styles can be observed all over the house – in the use of mashrabiya latticework in the screens, for example, through which the sun dapples the interior space. Externally, the house is surrounded by cobbled parking spaces, a few exotic plants and real grass mixed with low-maintenance artificial turf. The internal spaces are organised around a central courtyard, where a concrete pool provides a focal point. This arrangement gives the inhabitants a private internal view, which is highly desired in the Emirates.
Openings overlooking the street are rare; when they do appear, they are recessed to prevent prying eyes and excessive sunlight from reaching inside the home. The rooms are relatively small compared with the local Kuwaiti standard; the design intention was to create maximum functionality and flexibility by introducing multiple routes that enable uninterrupted communication between spaces. As in traditional Islamic architecture, the use of corridors is avoided – instead the house is seen as one entity defined by various everyday activities.
Notably absent is a diwaniya, the traditional reception area where a man receives male colleagues and guests – usually mandatory in any Kuwaiti household of this size. But, from the beginning, the owners wanted to break with tradition. The house is arranged over three levels, each with its own kitchen – hospitality is a huge part of Kuwaiti society. The interior décor was coordinated by the couple to reflect and recall the family’s extensive travels throughout the US, Asia and Europe; key pieces stand in stark contrast to the building’s faceted forms, layered screens and rich materials. As you enter the house from the right, a heavily deconstructed timber staircase leads to the playrooms, one occupied by the husband and the other by his daughter. Polished stone and bamboo appear throughout and offer a feeling of warmth.
The reception areas, on the left-hand side of the building, are filled with sofas and chairs bought in Europe from Hermès, Armani and Fendi. A dining table made from Italian marble sits grandly among these treasures. The family spend most of their time on the ground floor, either in the TV room or gathered around a Japanese table in the kitchen area, underneath a black Murano glass chandelier – now a popular design item in wealthy Middle Eastern homes. The couple’s distinctive bedroom is inspired by traditional Japanese interior design.
The twin bathrooms, fitted out in marble and gold, double as huge dressing rooms. A basement car-parking area houses a modest fleet of European supercars, with a relatively modest servants’ quarters alongside. The Origami House is atypical of the Gulf region – were it not for the searing outside temperatures, you could be in a large, luxury European home. By mixing their influences and pushing beyond tradition, the clients have created an alluring concrete oasis in the heart of this dusty desert enclave.
As originally featured in the April 2017 issue of Wallpaper* (W*217)
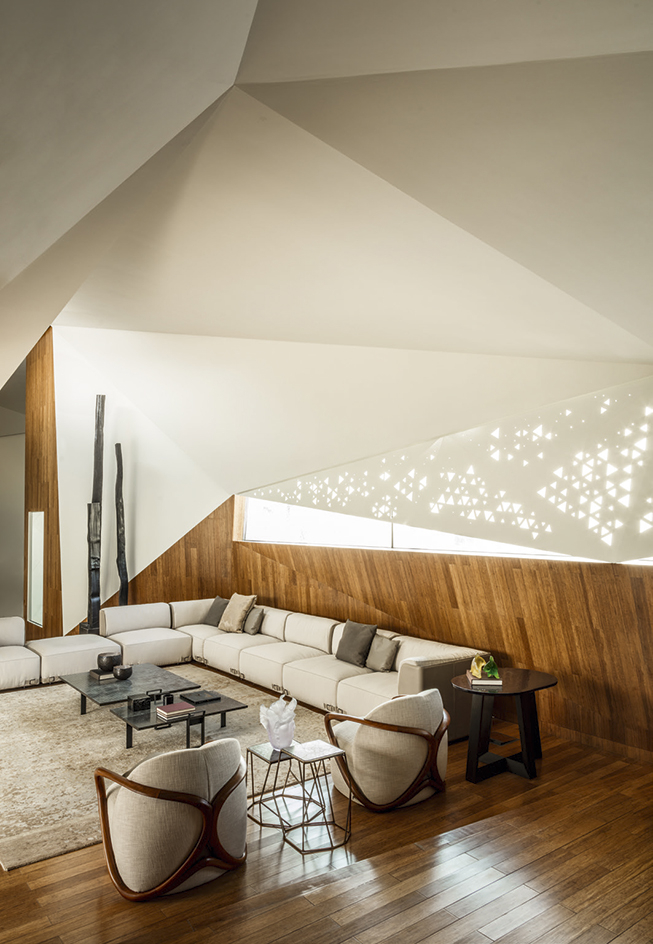
Mashrabiya screens provide shade from direct sunlight
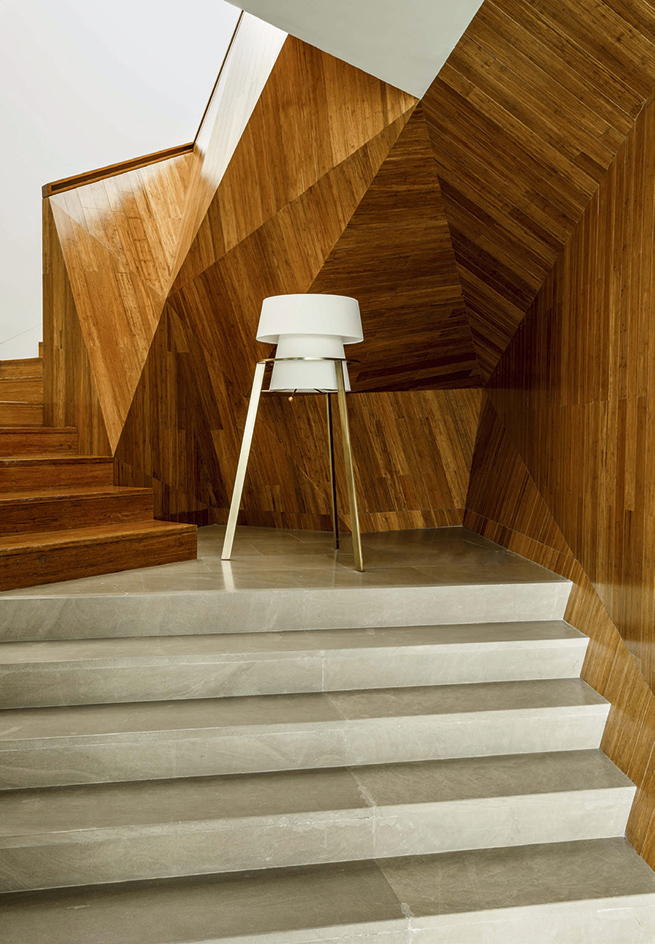
Bamboo panelling adds warmth to the interiors
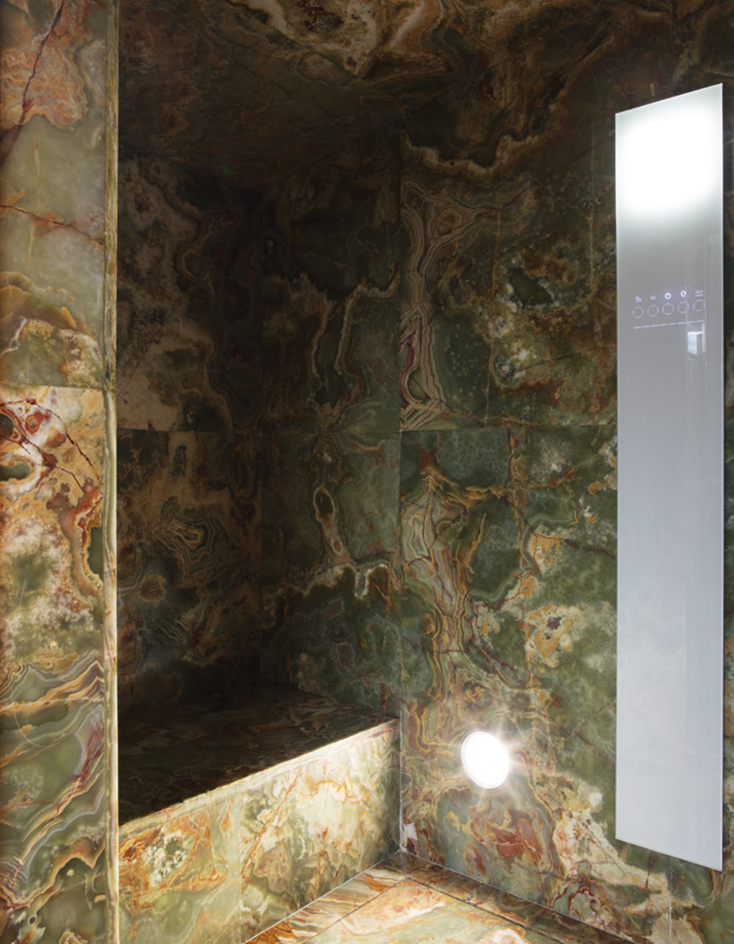
One of the marble-lined bathrooms at Origami House
INFORMATION
For more information, visit the AGi Architects website
Wallpaper* Newsletter
Receive our daily digest of inspiration, escapism and design stories from around the world direct to your inbox.
-
 Japan in Milan! See the highlights of Japanese design at Milan Design Week 2025
Japan in Milan! See the highlights of Japanese design at Milan Design Week 2025At Milan Design Week 2025 Japanese craftsmanship was a front runner with an array of projects in the spotlight. Here are some of our highlights
By Danielle Demetriou
-
 Tour the best contemporary tea houses around the world
Tour the best contemporary tea houses around the worldCelebrate the world’s most unique tea houses, from Melbourne to Stockholm, with a new book by Wallpaper’s Léa Teuscher
By Léa Teuscher
-
 ‘Humour is foundational’: artist Ella Kruglyanskaya on painting as a ‘highly questionable’ pursuit
‘Humour is foundational’: artist Ella Kruglyanskaya on painting as a ‘highly questionable’ pursuitElla Kruglyanskaya’s exhibition, ‘Shadows’ at Thomas Dane Gallery, is the first in a series of three this year, with openings in Basel and New York to follow
By Hannah Silver
