Heavy metal: Zaha Hadid’s 520 West 28th façade goes up in New York
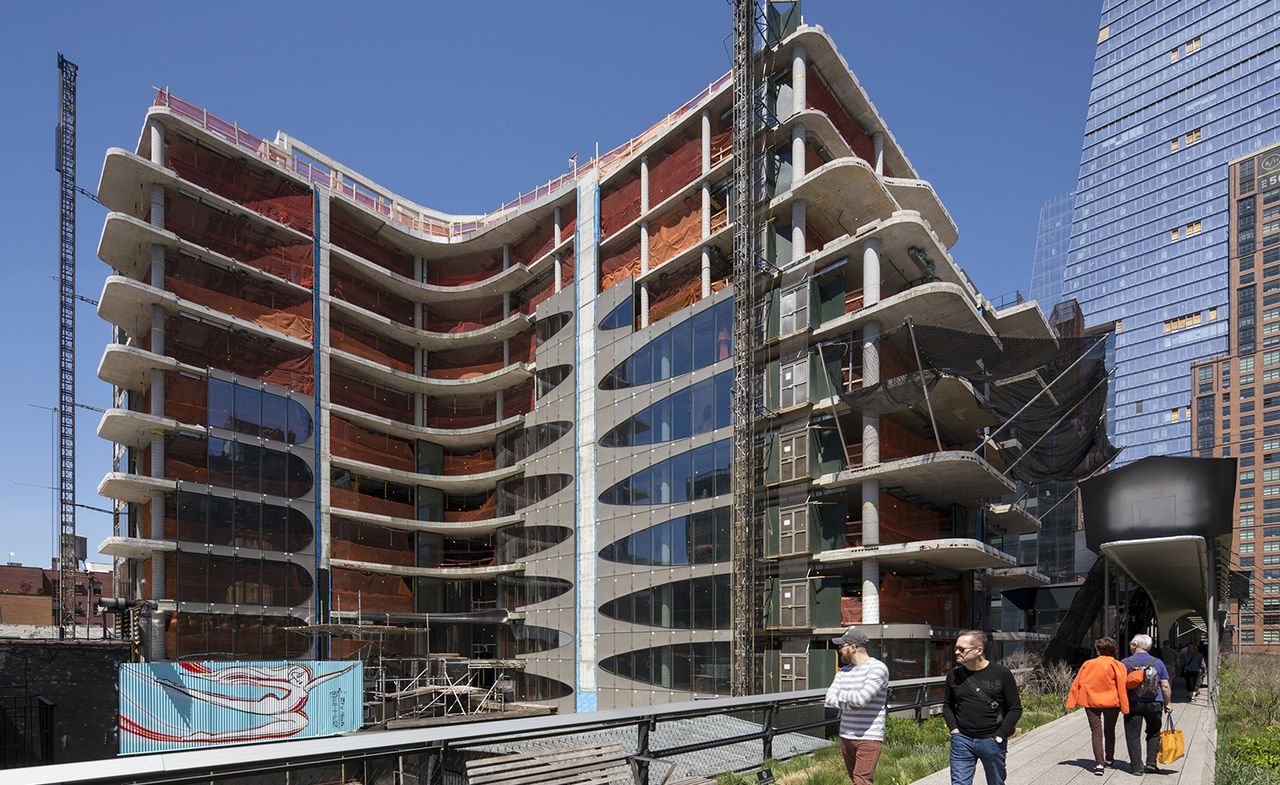
Zaha Hadid's 520 West 28th luxury residential project is the practice's first in New York – and construction has been progressing fast
Construction at Zaha Hadid’s very first large-scale project in New York, the luxury residential building on 520 West 28th, has been gathering pace. Having recently topped out and moved on to advanced façade work, the scheme by Related is set to follow faithfully the late architect’s original ‘complete vision for urban living on the High Line’.
Supporting this, ZHA has just released the late architect’s original paintings and studies for the project – featuring her trademark style of angles and curves. Sitting perched next to New York’s famous raised urban park, the sculptural 11-storey building is designed to include 39 residential units of various scales. All the apartments have differences in shape and features, making them all unique – ‘as an individual, collectible artwork’, explain the developers.
At the same time, the building’s characteristic chevron glass and steel façade elements have started making their appearance, hinting at what the finished building will look like come completion in 2017. The bespoke metal pieces are currently being crafted by independent, family-owned Pennsylvania company the Cohen Metal Factory – they are then being transported on site for installation. The elements are hand finished and polished by experts in order to give the building the same quality as a high-end sculpture. Tailor-made glass panels were also created for the sinuous curved windows across the development.
‘As architects, we’re thinking always of how you can innovate,’ Hadid said in the past on the condominium. ‘That’s what I think is interesting. We can improve society... to make a better life.’ And 520 West 28th was conceived to bring that precise ethos to life, highlights the developer.
The sales for the Pritzker Prize-winner’s first New York building launched in 2015 and completion is expected in 2017.
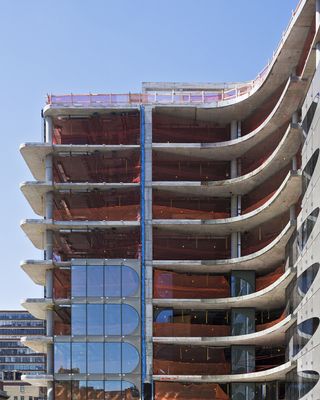
The bespoke metal pieces are currently being crafted by independent, family-owned Pennsylvania company the Cohen Metal Factory – then transported on site for installation
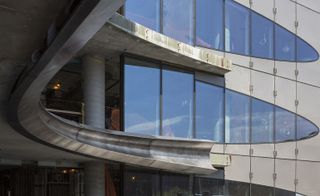
The sales for the Pritzker Prize-winner’s first New York building launched in 2015 and completion is expected for 2017
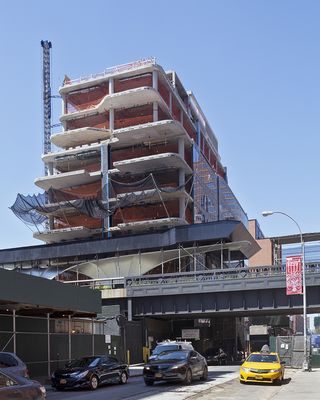
These recently revealed paintings by Hadid show her original studies for the project
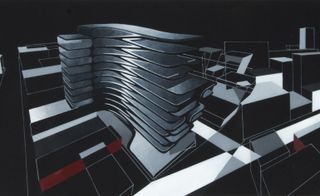
The artwork features the late architect's trademark style of angles and curves
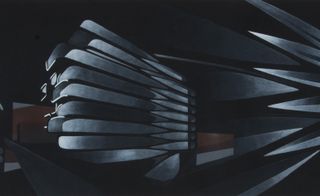
INFORMATION
For more information, visit the ZHA website and the 520 West 28th website
Wallpaper* Newsletter
Receive our daily digest of inspiration, escapism and design stories from around the world direct to your inbox.
Ellie Stathaki is the Architecture & Environment Director at Wallpaper*. She trained as an architect at the Aristotle University of Thessaloniki in Greece and studied architectural history at the Bartlett in London. Now an established journalist, she has been a member of the Wallpaper* team since 2006, visiting buildings across the globe and interviewing leading architects such as Tadao Ando and Rem Koolhaas. Ellie has also taken part in judging panels, moderated events, curated shows and contributed in books, such as The Contemporary House (Thames & Hudson, 2018), Glenn Sestig Architecture Diary (2020) and House London (2022).
-
 How Le Corbusier defined modernism
How Le Corbusier defined modernismLe Corbusier was not only one of 20th-century architecture's leading figures but also a defining father of modernism, as well as a polarising figure; here, we explore the life and work of an architect who was influential far beyond his field and time
By Ellie Stathaki Published
-
 For a taste of Greece, head to this playful new restaurant in London’s Chelsea
For a taste of Greece, head to this playful new restaurant in London’s ChelseaPachamama Group’s latest venture, Bottarga, dishes up taverna flavours in an edgy bistro-style setting
By Sofia de la Cruz Published
-
 Lucy Dacus on her Renaissance-inspired new album cover and intimate museum tour
Lucy Dacus on her Renaissance-inspired new album cover and intimate museum tourLucy Dacus' fourth album, 'Forever Is A Feeling', is an intimate exploration of love with visuals inspired by the romanticism of classical art
By Charlotte Gunn Published
-
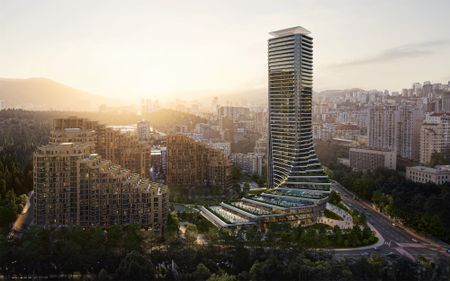 The upcoming Zaha Hadid Architects projects set to transform the horizon
The upcoming Zaha Hadid Architects projects set to transform the horizonA peek at Zaha Hadid Architects’ future projects, which will comprise some of the most innovative and intriguing structures in the world
By Anna Solomon Published
-
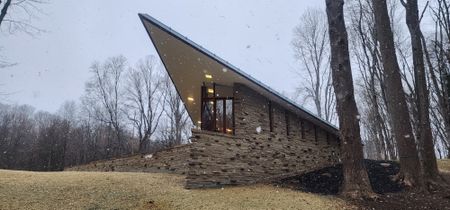 Frank Lloyd Wright’s last house has finally been built – and you can stay there
Frank Lloyd Wright’s last house has finally been built – and you can stay thereFrank Lloyd Wright’s final residential commission, RiverRock, has come to life. But, constructed 66 years after his death, can it be considered a true ‘Wright’?
By Anna Solomon Published
-
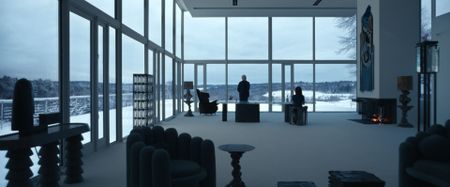 The Eagan house from 'Severance' is available to rent
The Eagan house from 'Severance' is available to rentThe Taghkanic House by Thomas Phifer serves as the home of Lumon’s CEO in the AppleTV+ series, and can be rented out for dystopian stays
By Anna Solomon Published
-
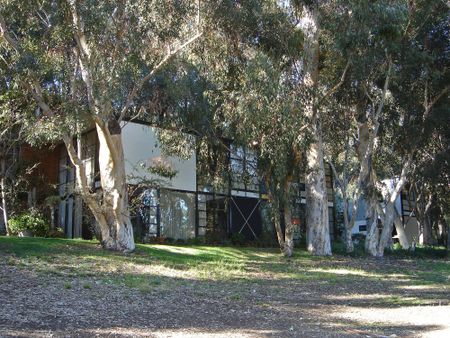 Heritage and conservation after the fires: what’s next for Los Angeles?
Heritage and conservation after the fires: what’s next for Los Angeles?In the second instalment of our 'Rebuilding LA' series, we explore a way forward for historical treasures under threat
By Mimi Zeiger Published
-
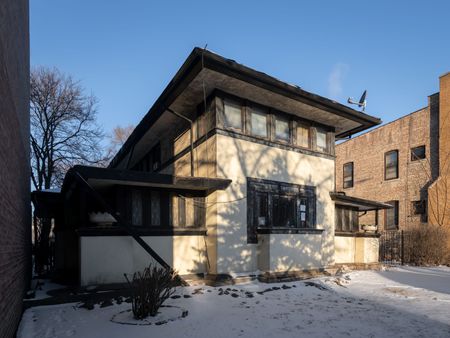 Why this rare Frank Lloyd Wright house is considered one of Chicago’s ‘most endangered’ buildings
Why this rare Frank Lloyd Wright house is considered one of Chicago’s ‘most endangered’ buildingsThe JJ Walser House has sat derelict for six years. But preservationists hope the building will have a vibrant second act
By Anna Fixsen Published
-
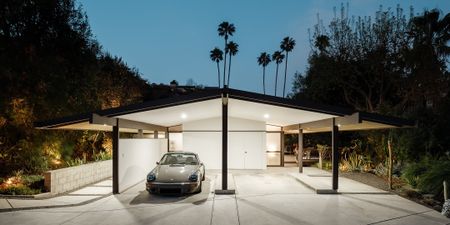 Buy a slice of California’s midcentury modern history with this 1955 Pasadena house
Buy a slice of California’s midcentury modern history with this 1955 Pasadena houseConrad Buff II Residence has been fully restored and updated for the 21st century
By Jonathan Bell Published
-
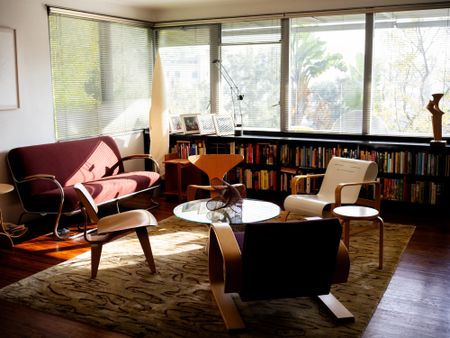 Step inside a writer's Richard Neutra-designed apartment in Los Angeles
Step inside a writer's Richard Neutra-designed apartment in Los AngelesMichael Webb, invites us into his LA home – a showcase of modernist living
By Michael Webb Published
-
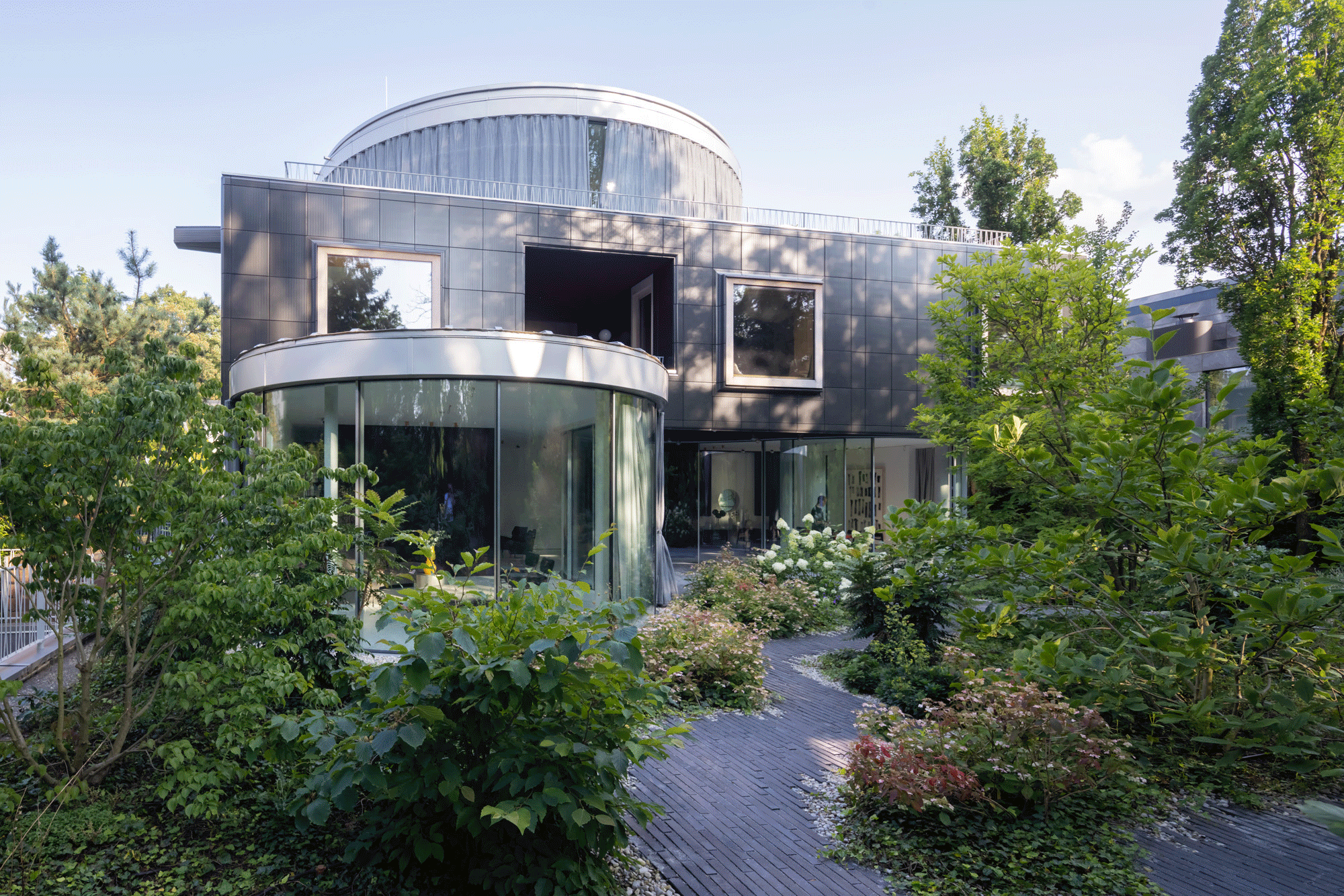 Join our world tour of contemporary homes across five continents
Join our world tour of contemporary homes across five continentsWe take a world tour of contemporary homes, exploring case studies of how we live; we make five stops across five continents
By Ellie Stathaki Published