The Smile is a dramatic feat of engineering at London Design Festival
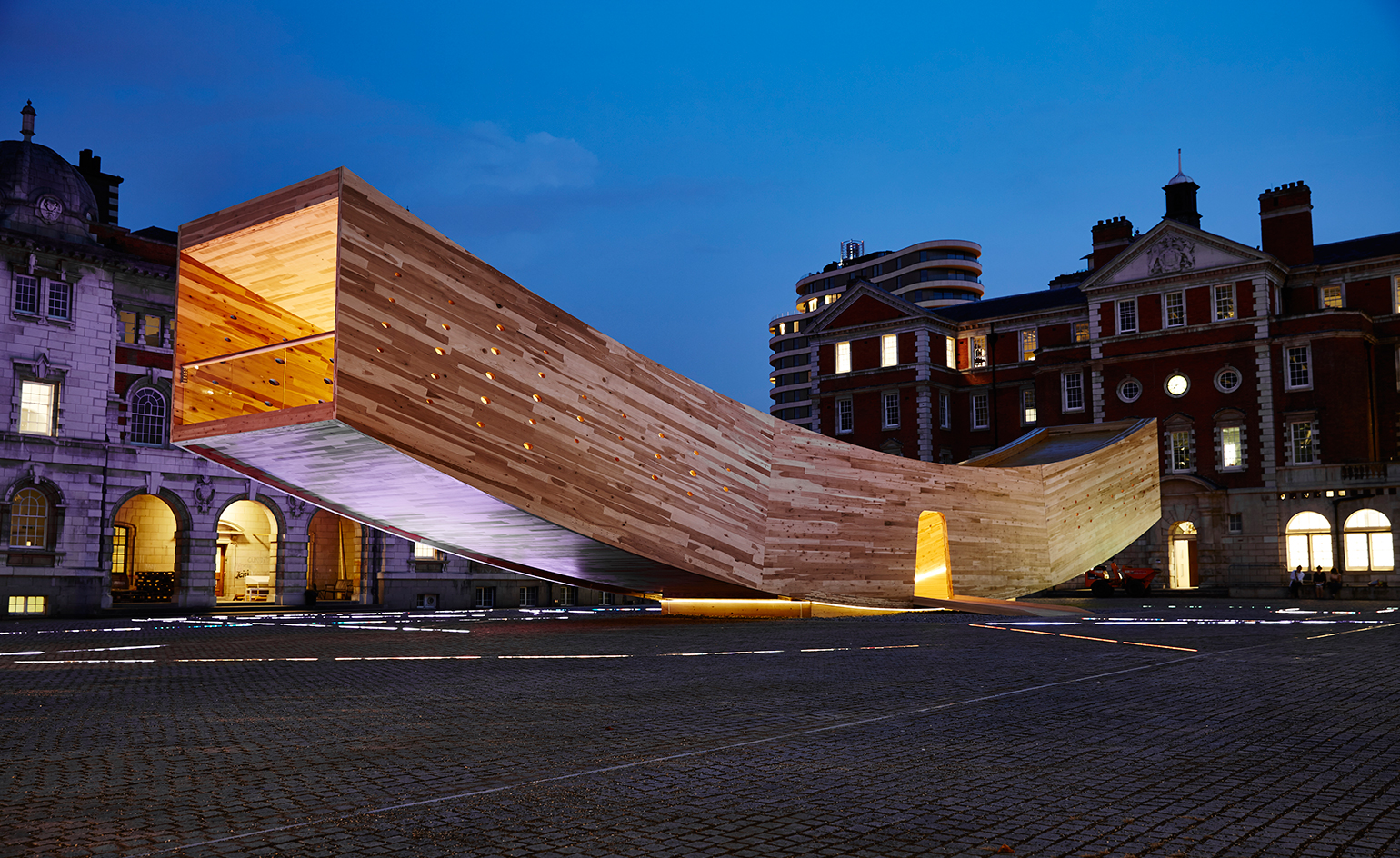
Softwood may have been the material of choice for timber architecture up to now, but hardwood has just made a dramatic entrance. 'It is simply the most challenging thing that has ever been built in cross-laminated timber [CLT]… anywhere,' says Andrew Lawrence, an associate director at Arup, about the gravity-defying 34m-long cantilevering curved tube devised by the American Hardwood Export Council (AHEC), London-based architects Alison Brooks and Arup for this year’s London Design Festival.
The Smile, as the project is known, eschews the usual European spruce for a fast-growing tulipwood from North American forests, that has been transformed into 12 huge cross-laminated panels ('the largest hardwood CLT panels ever made', says Lawrence) and is held together by 6,000 long steel screws.
'Almost every architect we talk to says we love CLT but we don’t like the look of it!' says David Venables, European director of AHEC. The organisation has been experimenting with hardwood structures for some years now and believes the material offers the same weight and density as softwood but twice the strength and a far more appealing aesthetic (fewer knots and a classic tight timber grain).
Hardwood may cost more, acknowledges Venables, but you also need to use less of it. 'In the future we will see panels where three of the layers are softwood but the outer layers are tulipwood, for instance,' he says. 'And we will see it used in higher-end buildings where appearance really matters,' adds Lawrence. 'What’s so fun about designing in wood,' he adds, 'is that architects and engineers have to work really closely together and the way a structure is made and engineered becomes part of the architecture.'
Even more exciting is the fact that CLT is carbon neutral, sustainable (the 240 cubic metres of tulipwood used to create this particular ‘flying pavilion’ were replaced in less than five minutes) and, in the words of Alison Brooks, 'connects us back to nature in a way that is not nostalgic or rustic. It’s a material of the future.'
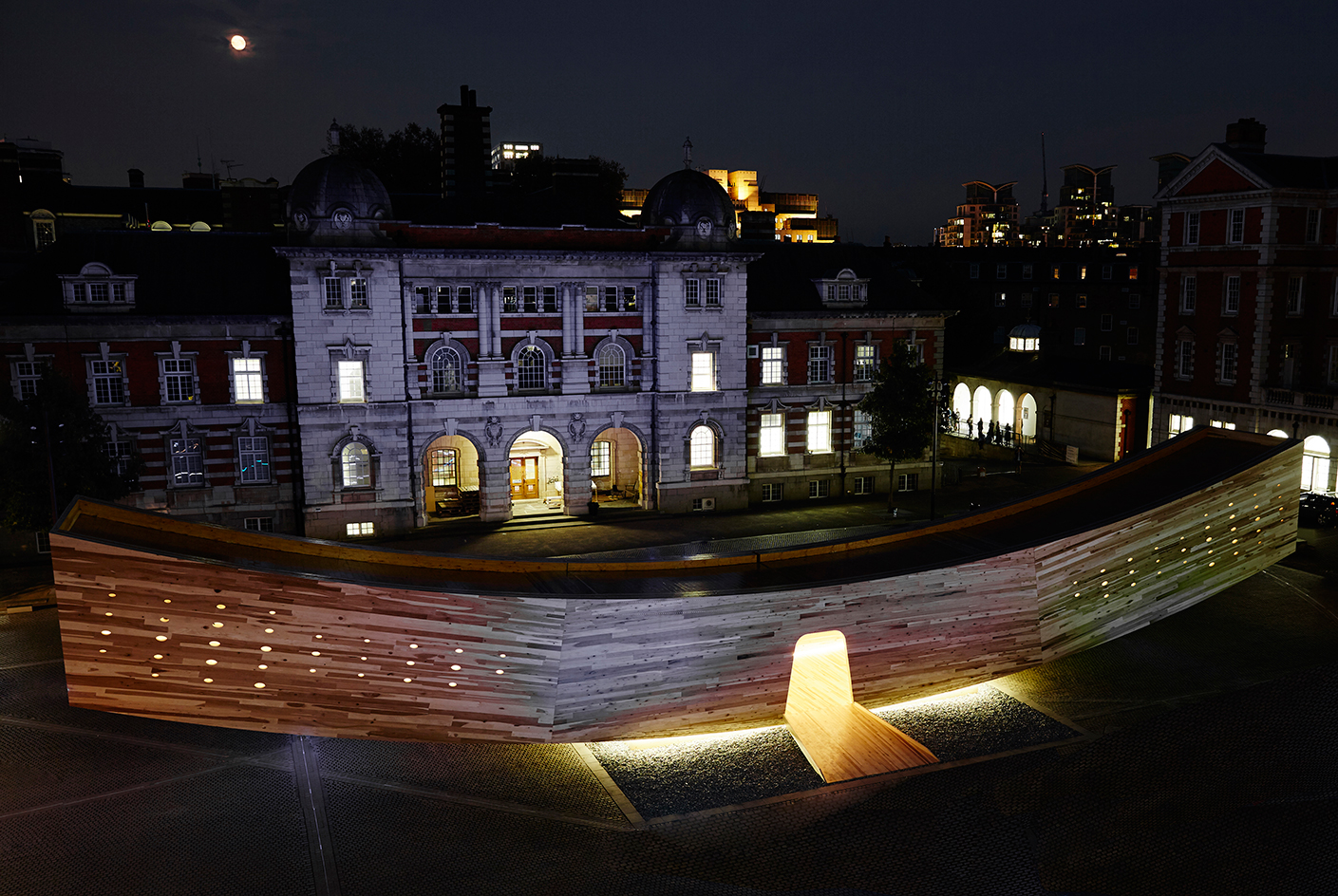
Set outside London's Chelsea College of Art and Design, the sculpture eschews the usual European spruce for a fast-growing tulipwood from North American forests, that has been transformed into 12 huge cross-laminated panels held together by 6,000 long steel screws
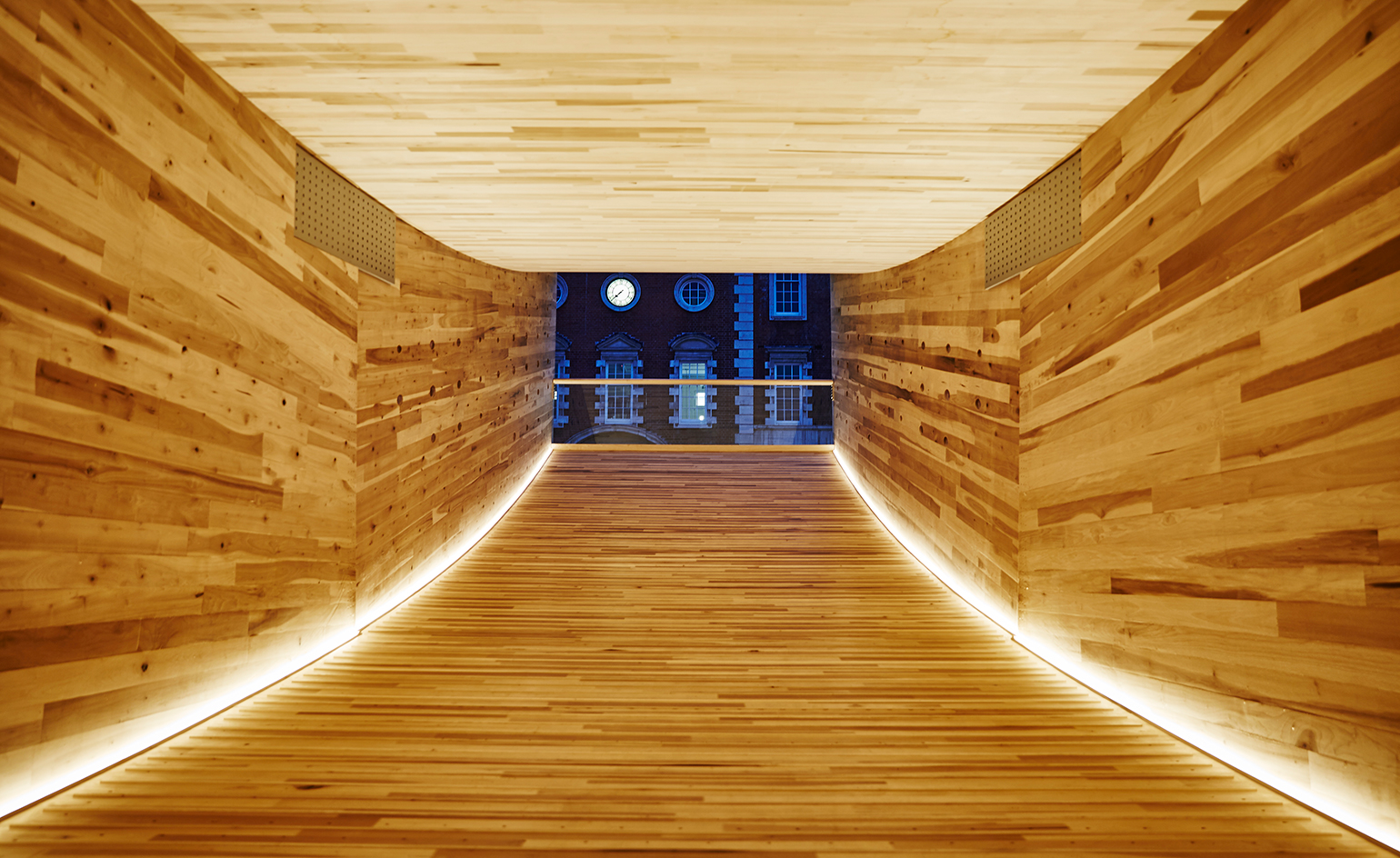
'It is simply the most challenging thing that has ever been built in cross-laminated timber [CLT]… anywhere,' says Andrew Lawrence, an associate director at Arup, about the gravity-defying 34m-long cantilevering curved tube
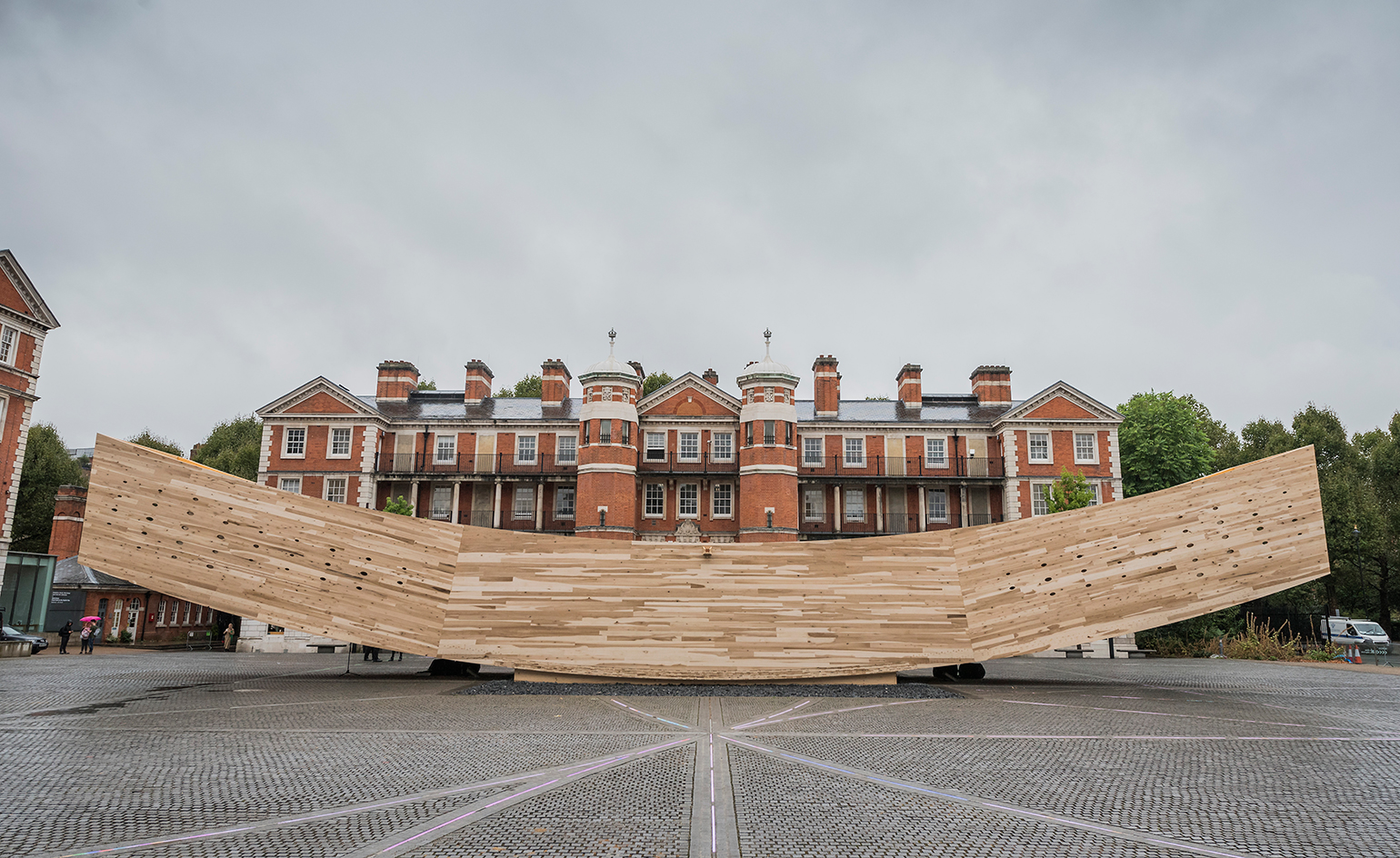
Softwood may have been the material of choice for timber architecture up to now, but 'The Smile' sees hardwood make a dramatic entrance
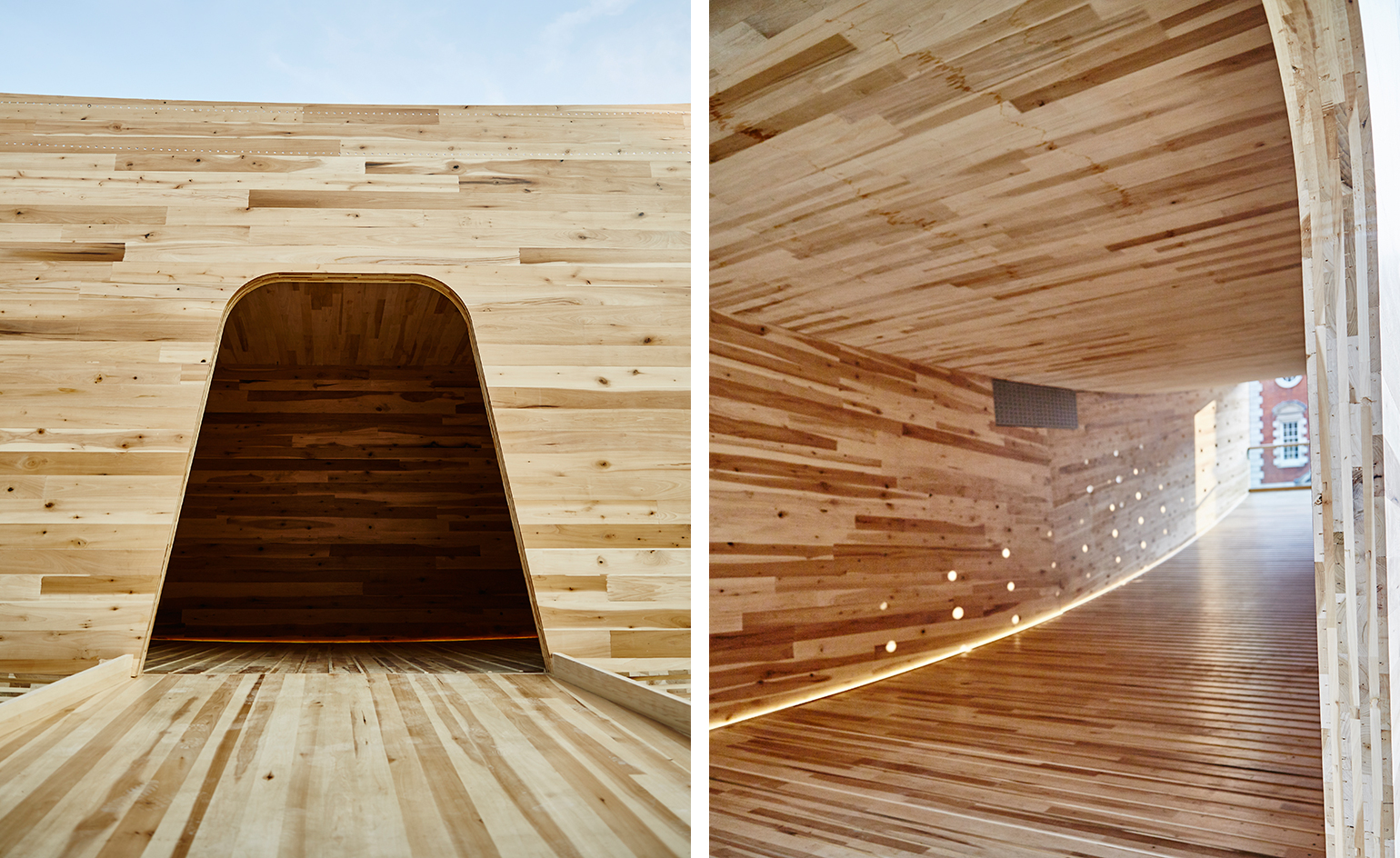
The AHEC has been experimenting with hardwood structures for some years now and says the opportunities offered by hardwood are the same weight and density but twice the strength and a far more appealing aesthetic than softwood
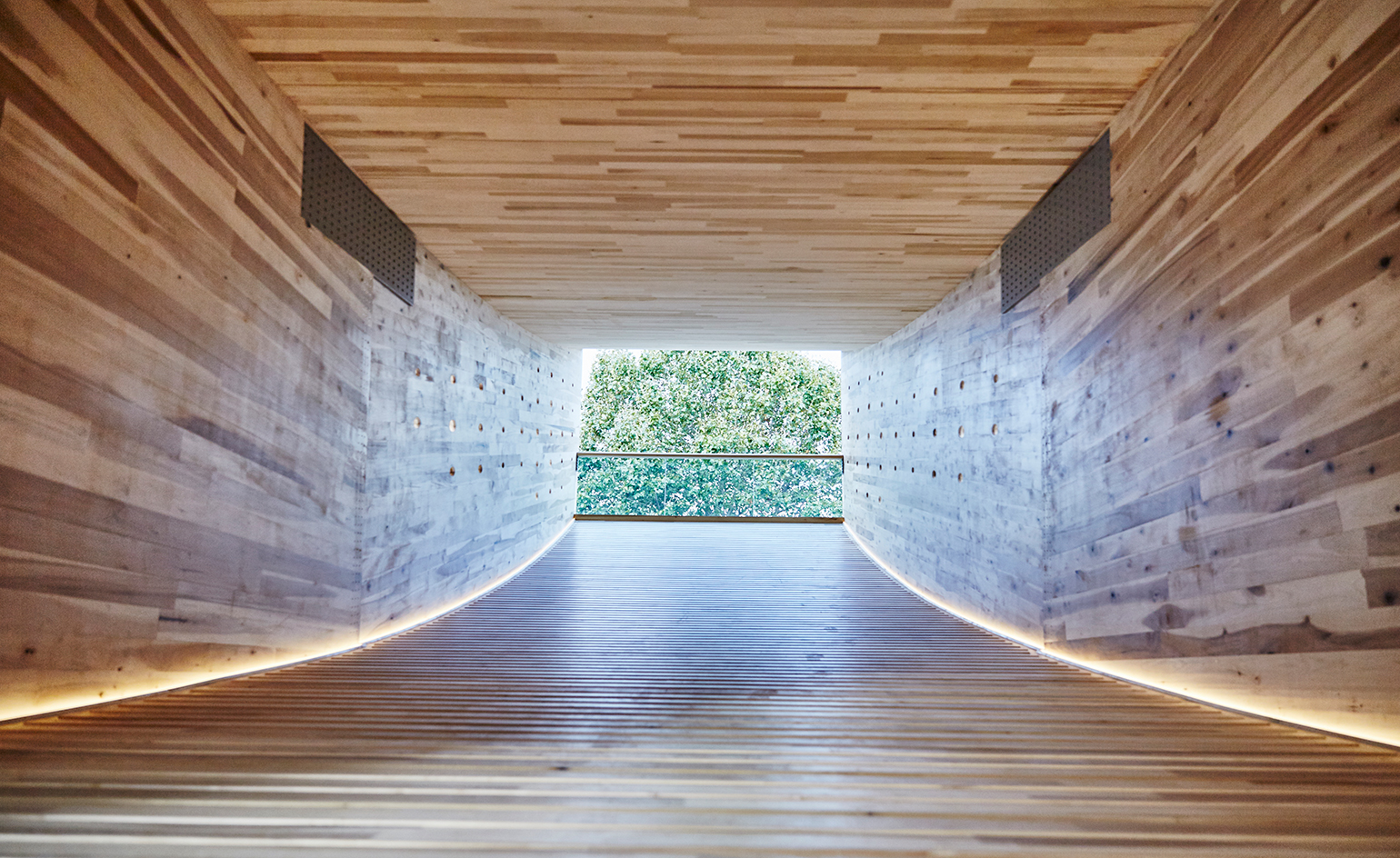
'What’s so fun about designing in wood,' says Lawrence, 'is that architects and engineers have to work really closely together and the way a structure is made and engineered becomes part of the architecture'
INFORMATION
’The Smile’ is on view until 25 September. For more information, visit the London Design Festival website
ADDRESS
Rootstein Hopkins Parade Ground
Chelsea College of Art and Design
16 John Islip Street
London, SW1P 4JU
Receive our daily digest of inspiration, escapism and design stories from around the world direct to your inbox.
Giovanna Dunmall is a freelance journalist based in London and West Wales who writes about architecture, culture, travel and design for international publications including The National, Wallpaper*, Azure, Detail, Damn, Conde Nast Traveller, AD India, Interior Design, Design Anthology and others. She also does editing, translation and copy writing work for architecture practices, design brands and cultural organisations.
-
 Usher opens up about breakfast playlists, banana pudding and why a glass tumbler is always on his rider
Usher opens up about breakfast playlists, banana pudding and why a glass tumbler is always on his riderOn the heels of a collaboration with Baccarat, the Grammy-winning singer-songwriter breaks down his entertaining tips. 'Hosting is an expression of how you feel about your guests and also who you are.'
-
 The beauty trends that will define 2026, from ultra-niche fragrances to anti-ageing dental care
The beauty trends that will define 2026, from ultra-niche fragrances to anti-ageing dental careAs we enter the new year, we speak to experts in fragrance, skincare, aesthetics, wellness and more about the trends that will be shaping the way we look
-
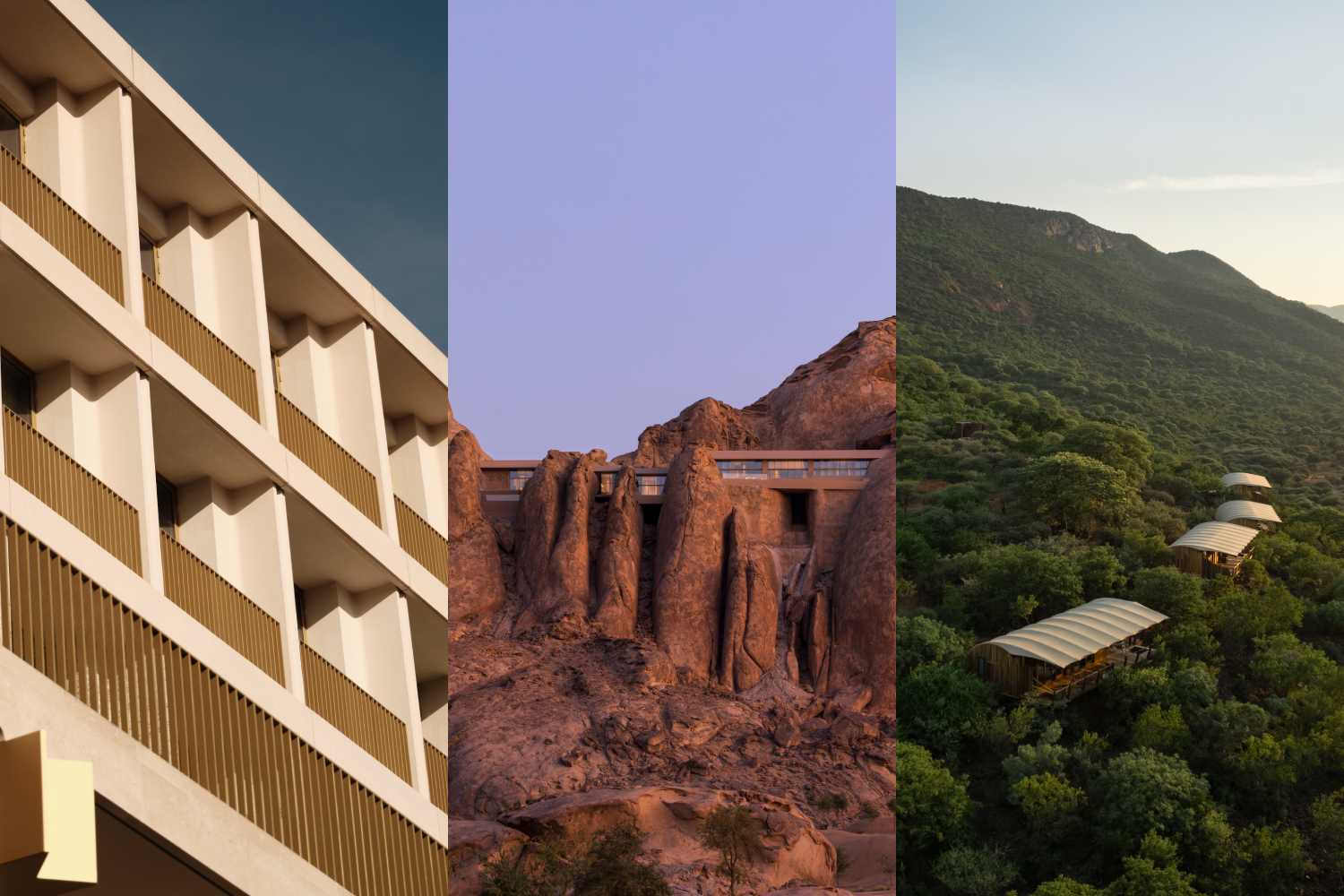 The most stylish hotel debuts of 2025
The most stylish hotel debuts of 2025A Wallpaper* edit of this year’s defining hotel openings. Design-led stays to shape your next escape
-
 A compact Scottish home is a 'sunny place,' nestled into its thriving orchard setting
A compact Scottish home is a 'sunny place,' nestled into its thriving orchard settingGrianan (Gaelic for 'sunny place') is a single-storey Scottish home by Cameron Webster Architects set in rural Stirlingshire
-
 Porthmadog House mines the rich seam of Wales’ industrial past at the Dwyryd estuary
Porthmadog House mines the rich seam of Wales’ industrial past at the Dwyryd estuaryStröm Architects’ Porthmadog House, a slate and Corten steel seaside retreat in north Wales, reinterprets the area’s mining and ironworking heritage
-
 Arbour House is a north London home that lies low but punches high
Arbour House is a north London home that lies low but punches highArbour House by Andrei Saltykov is a low-lying Crouch End home with a striking roof structure that sets it apart
-
 A former agricultural building is transformed into a minimal rural home by Bindloss Dawes
A former agricultural building is transformed into a minimal rural home by Bindloss DawesZero-carbon design meets adaptive re-use in the Tractor Shed, a stripped-back house in a country village by Somerset architects Bindloss Dawes
-
 RIBA House of the Year 2025 is a ‘rare mixture of sensitivity and boldness’
RIBA House of the Year 2025 is a ‘rare mixture of sensitivity and boldness’Topping the list of seven shortlisted homes, Izat Arundell’s Hebridean self-build – named Caochan na Creige – is announced as the RIBA House of the Year 2025
-
 In addition to brutalist buildings, Alison Smithson designed some of the most creative Christmas cards we've seen
In addition to brutalist buildings, Alison Smithson designed some of the most creative Christmas cards we've seenThe architect’s collection of season’s greetings is on show at the Roca London Gallery, just in time for the holidays
-
 In South Wales, a remote coastal farmhouse flaunts its modern revamp, primed for hosting
In South Wales, a remote coastal farmhouse flaunts its modern revamp, primed for hostingA farmhouse perched on the Gower Peninsula, Delfyd Farm reveals its ground-floor refresh by architecture studio Rural Office, which created a cosy home with breathtaking views
-
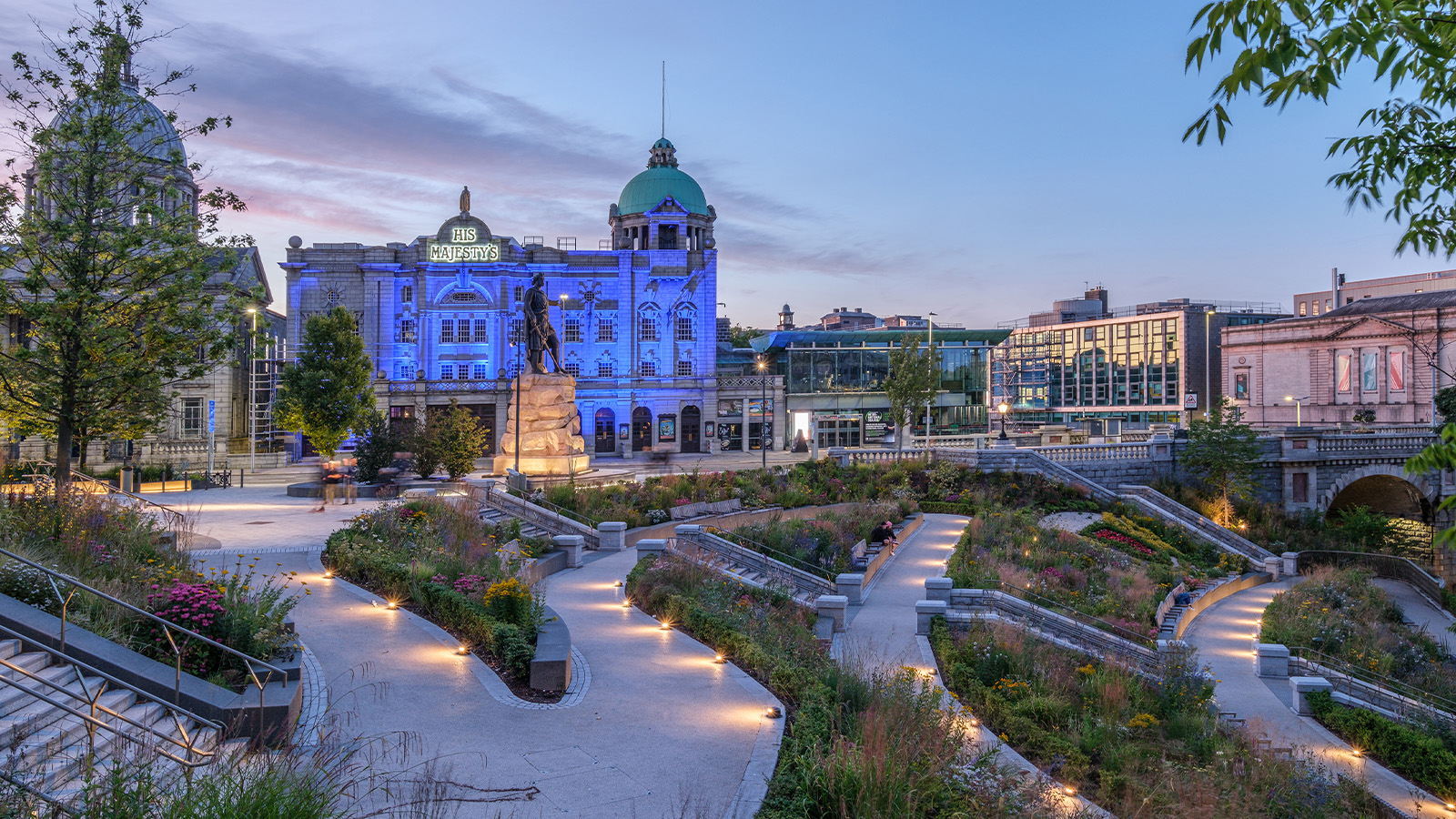 A revived public space in Aberdeen is named Scotland’s building of the year
A revived public space in Aberdeen is named Scotland’s building of the yearAberdeen's Union Terrace Gardens by Stallan-Brand Architecture + Design and LDA Design wins the 2025 Andrew Doolan Best Building in Scotland Award