Aidan Crawshaw transforms cowshed into modern library
A cowshed and farm storage building has been transformed into a modern library for a private book collection in Dorset, courtesy of Crawshaw Architects
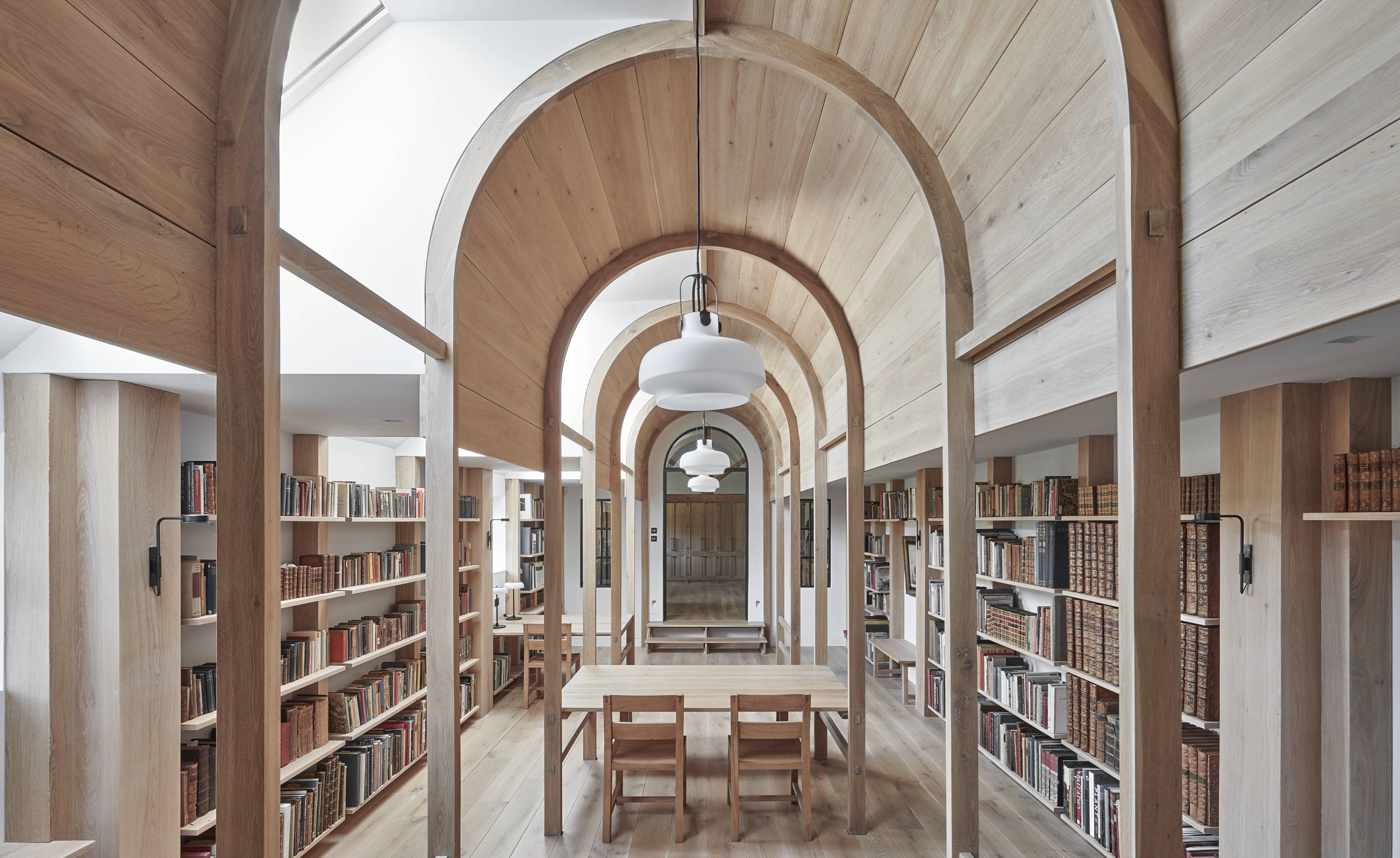
Ingrid Rasmussen - Photography
Crawshaw Architects has given a new twist to traditional library architecture with this re-invented out-building in Dorset, UK. Adjoining a Grade II-listed Georgian farmhouse and water mill, the new library is housed within a transformed former cowshed and farm equipment store. Architect Aidan Crawshaw, the London-based studio’s founder, was commissioned to transform a substantial portion of this long brick building into a library and office space, with the intention on creating a home for a substantial collection of historic books on Palladian architecture.
Crawshaw, working with his colleague Pandora Dourmisi, chose to preserve the proportions and form of the original farm building. The library is based around a long central arched nave flanked by a pair of aisles containing the book stacks, a modern interpretation of classical proportions. These not only reference the Palladian book collection but were constructed using carpentry and metal-working methods that hark back to the building’s days as part of a working farm.
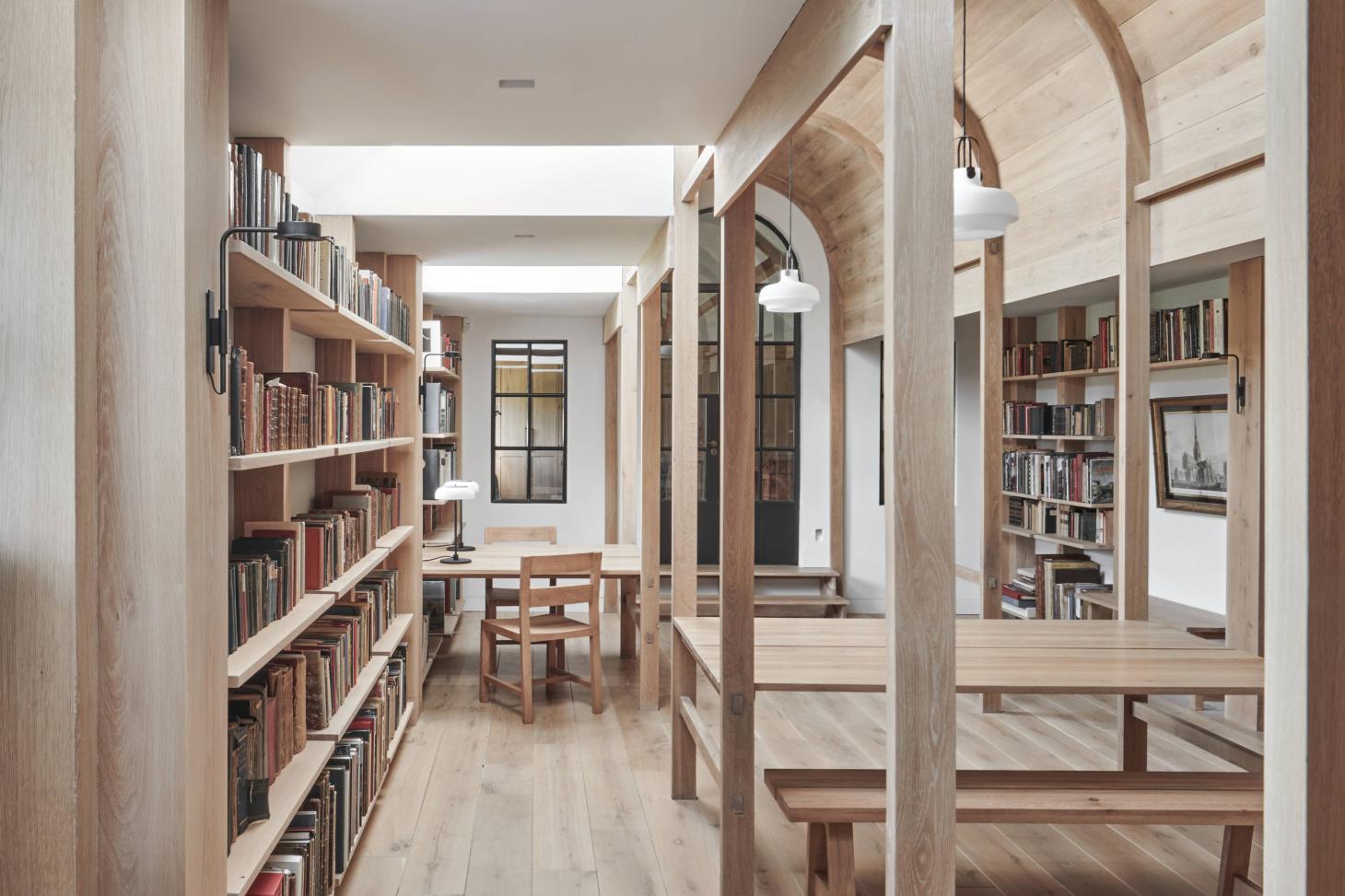
The entire interior has been built using traditional oak joinery techniques
The internal volume was increased by removing a few original trusses and replacing them with new equivalents, as well as digging down to increase the ceiling height. Three new roof-lights allow daylight to cascade down into the stacks and modulate the depth perception of the room.
At one end, the new office retains the original pitch of the roof, while a perfectly symmetrical French door with arched fanlight sets up a vista back down the length of the library.
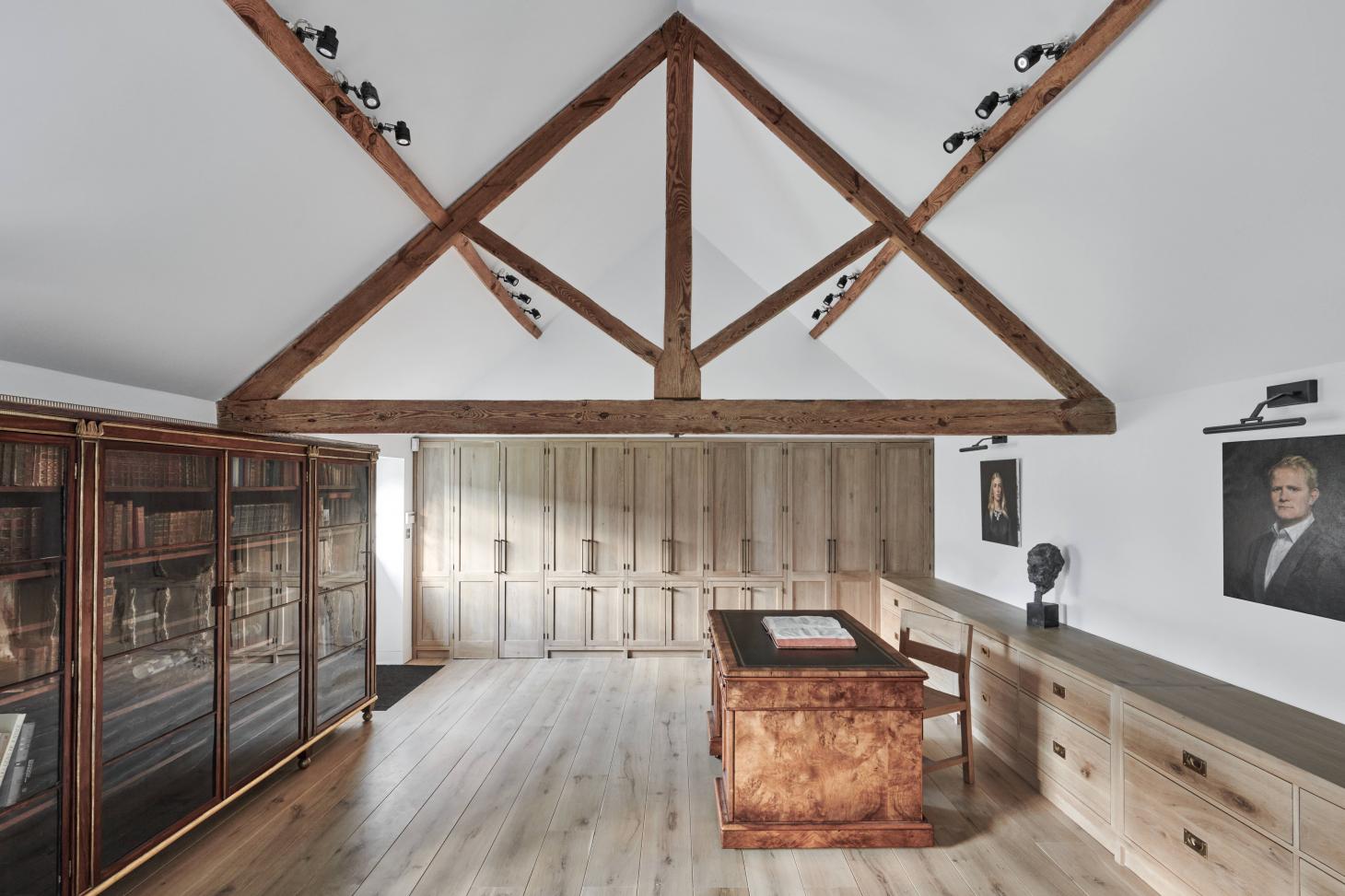
The new office space contains a substantial part of the book collection
The solid oak arches and columns used throughout are slender and elegant, with the vertical columns forming part of two reading desks and a low bench. The oak is paired with black steel external windows and simple white painted walls. A new kitchen has been added adjacent to the entrance hall and the detailing throughout is meticulous but modest, with new joinery paired with antique fixtures and fittings from the client’s collection.
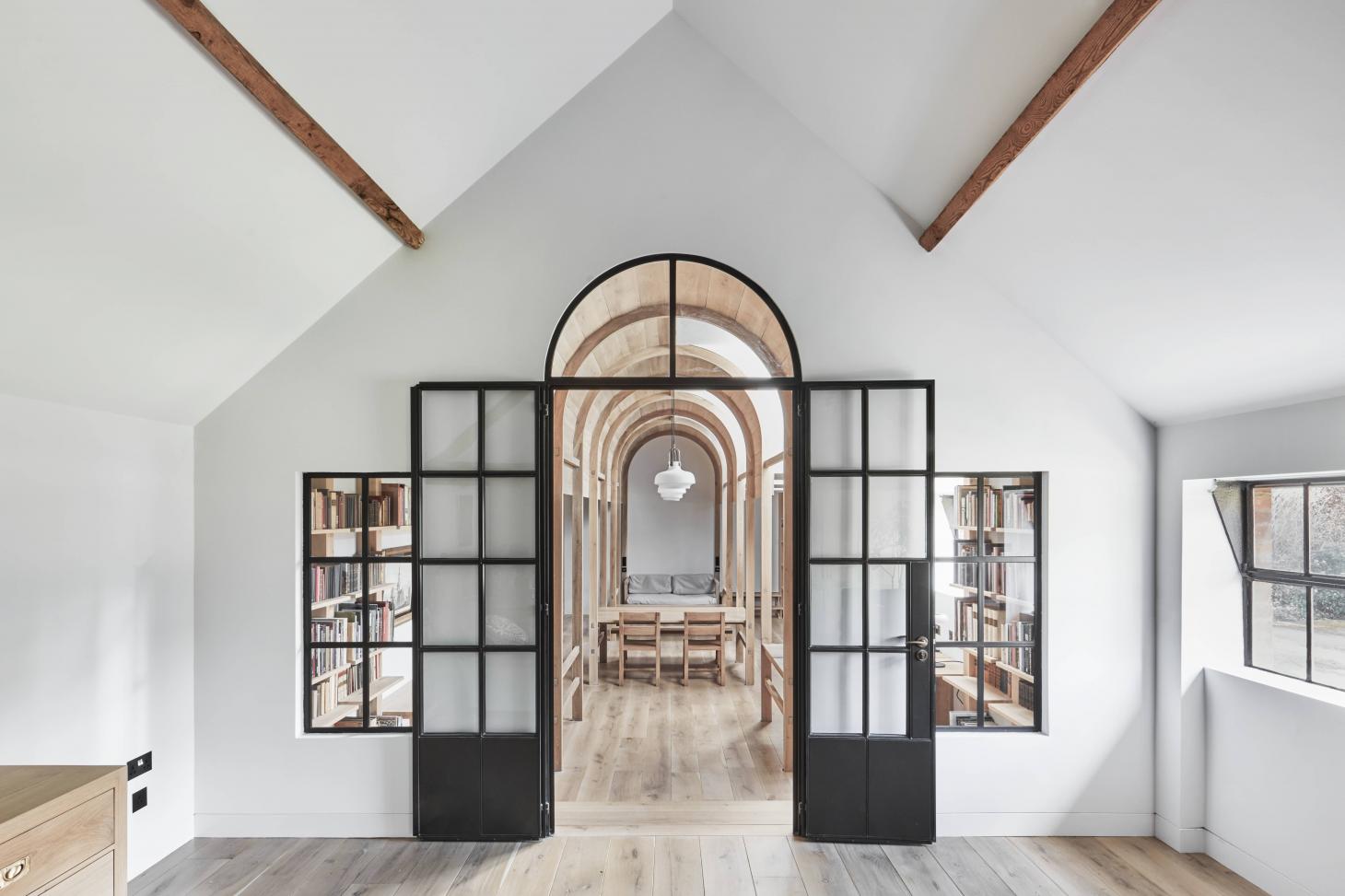
Looking back down through the new library from the office space
From the outside, the cowshed retains its original character, offering little hint of the treasures contained within. This is a small jewel of a building, with its emphasis on minimalist craft, natural materials and perfect geometry evoking the grandeur and atmosphere of a much larger space.
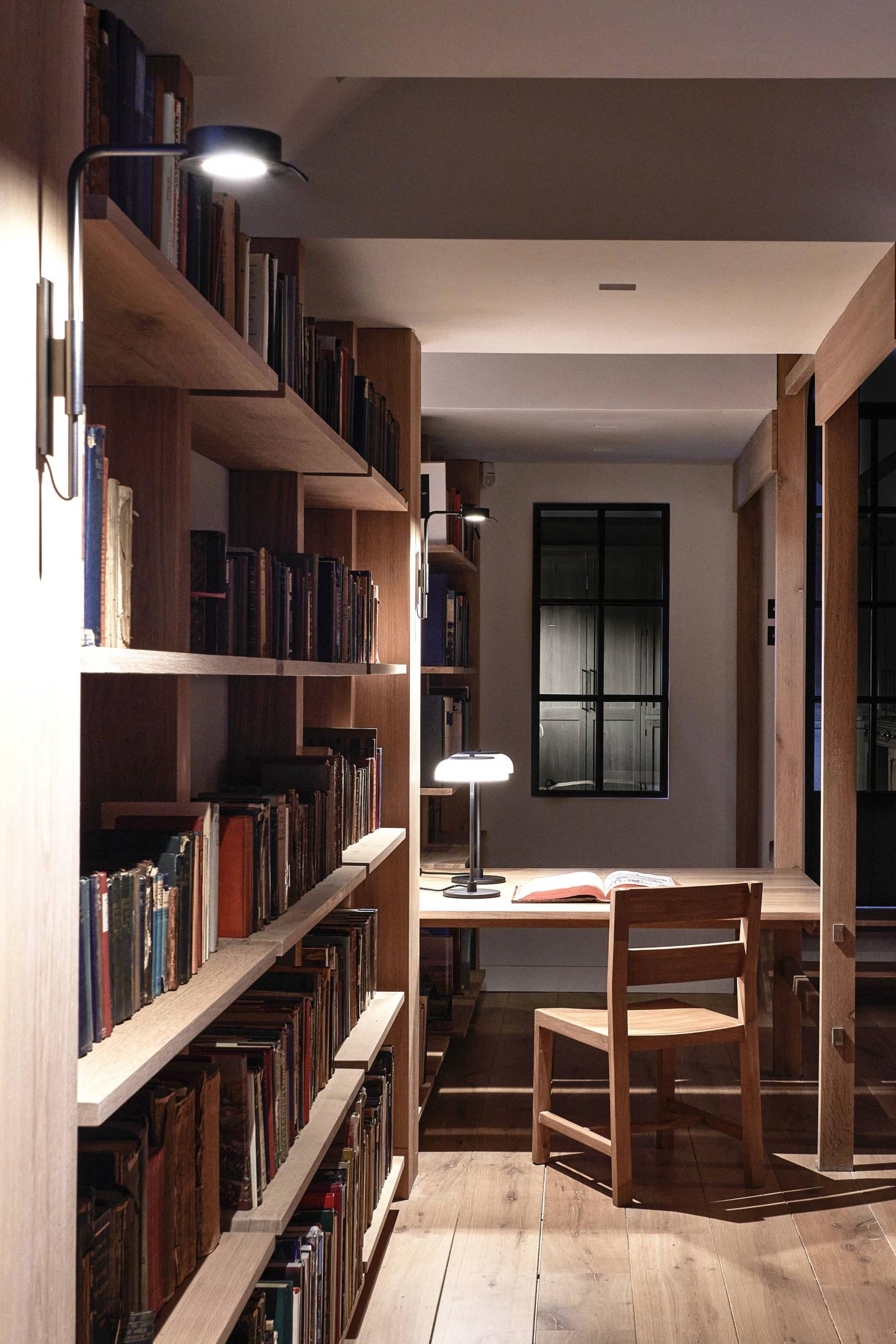
INFORMATION
Wallpaper* Newsletter
Receive our daily digest of inspiration, escapism and design stories from around the world direct to your inbox.
Jonathan Bell has written for Wallpaper* magazine since 1999, covering everything from architecture and transport design to books, tech and graphic design. He is now the magazine’s Transport and Technology Editor. Jonathan has written and edited 15 books, including Concept Car Design, 21st Century House, and The New Modern House. He is also the host of Wallpaper’s first podcast.
-
 This new Vondom outdoor furniture is a breath of fresh air
This new Vondom outdoor furniture is a breath of fresh airDesigned by architect Jean-Marie Massaud, the ‘Pasadena’ collection takes elegance and comfort outdoors
By Simon Mills
-
 Eight designers to know from Rossana Orlandi Gallery’s Milan Design Week 2025 exhibition
Eight designers to know from Rossana Orlandi Gallery’s Milan Design Week 2025 exhibitionWallpaper’s highlights from the mega-exhibition at Rossana Orlandi Gallery include some of the most compelling names in design today
By Anna Solomon
-
 Nikos Koulis brings a cool wearability to high jewellery
Nikos Koulis brings a cool wearability to high jewelleryNikos Koulis experiments with unusual diamond cuts and modern materials in a new collection, ‘Wish’
By Hannah Silver
-
 An octogenarian’s north London home is bold with utilitarian authenticity
An octogenarian’s north London home is bold with utilitarian authenticityWoodbury residence is a north London home by Of Architecture, inspired by 20th-century design and rooted in functionality
By Tianna Williams
-
 What is DeafSpace and how can it enhance architecture for everyone?
What is DeafSpace and how can it enhance architecture for everyone?DeafSpace learnings can help create profoundly sense-centric architecture; why shouldn't groundbreaking designs also be inclusive?
By Teshome Douglas-Campbell
-
 The dream of the flat-pack home continues with this elegant modular cabin design from Koto
The dream of the flat-pack home continues with this elegant modular cabin design from KotoThe Niwa modular cabin series by UK-based Koto architects offers a range of elegant retreats, designed for easy installation and a variety of uses
By Jonathan Bell
-
 Are Derwent London's new lounges the future of workspace?
Are Derwent London's new lounges the future of workspace?Property developer Derwent London’s new lounges – created for tenants of its offices – work harder to promote community and connection for their users
By Emily Wright
-
 Showing off its gargoyles and curves, The Gradel Quadrangles opens in Oxford
Showing off its gargoyles and curves, The Gradel Quadrangles opens in OxfordThe Gradel Quadrangles, designed by David Kohn Architects, brings a touch of playfulness to Oxford through a modern interpretation of historical architecture
By Shawn Adams
-
 A Norfolk bungalow has been transformed through a deft sculptural remodelling
A Norfolk bungalow has been transformed through a deft sculptural remodellingNorth Sea East Wood is the radical overhaul of a Norfolk bungalow, designed to open up the property to sea and garden views
By Jonathan Bell
-
 A new concrete extension opens up this Stoke Newington house to its garden
A new concrete extension opens up this Stoke Newington house to its gardenArchitects Bindloss Dawes' concrete extension has brought a considered material palette to this elegant Victorian family house
By Jonathan Bell
-
 A former garage is transformed into a compact but multifunctional space
A former garage is transformed into a compact but multifunctional spaceA multifunctional, compact house by Francesco Pierazzi is created through a unique spatial arrangement in the heart of the Surrey countryside
By Jonathan Bell