Drama and openness transform this colonial-style house in California
Mickus Projects is behind this dramatic transformation of a 1910 colonial-style house in Alameda, California
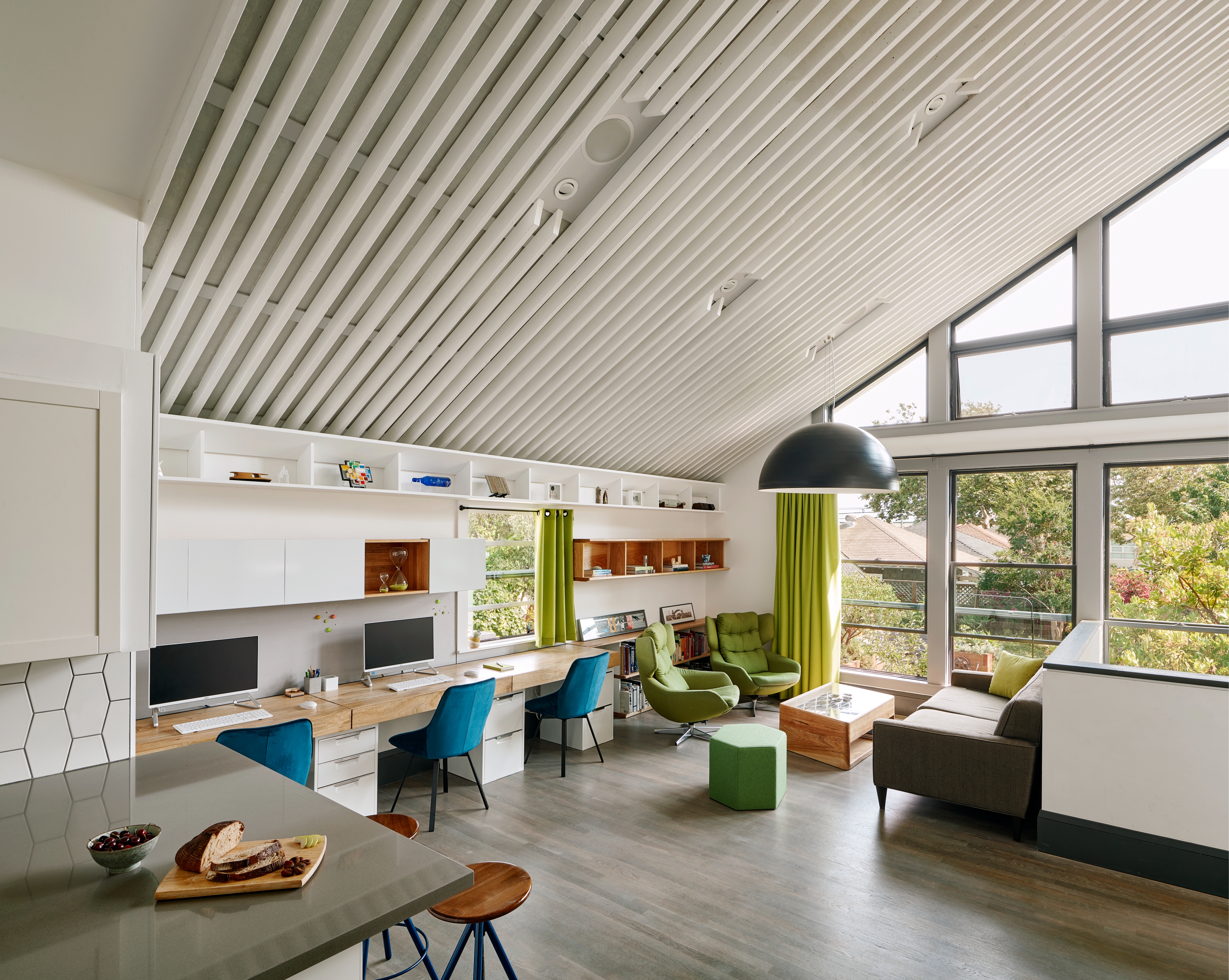
Ryan Gobuty - Photography
'The finished design is best described as a gradient,' says Ben Mickus of architecture and furniture design studio Mickus Projects, who led the redesign of this 1910 colonial style house in Alameda, California. When his wife, Taryn, spotted the property on sale, not too far from the previous home, the couple agreed to snap it up and transform it from a historical space to one that brings together old and new through a craft-rich design that respects the past and looks to the future.
The duo, operating as both a family unit and client-and-architect throughout the project's development, worked together to open up the interior. Walls and an existing fireplace were removed, resulting in a ground level that is visually connected across the floorplate, from the street facade to back garden. While the front of the house maintains its period character with restored historic features and cosier proportions, the rear now features a wall of glass and a double height space that bathes the interiors with natural light. This area houses the kitchen, dning area and a home office, looking out towards a green garden.
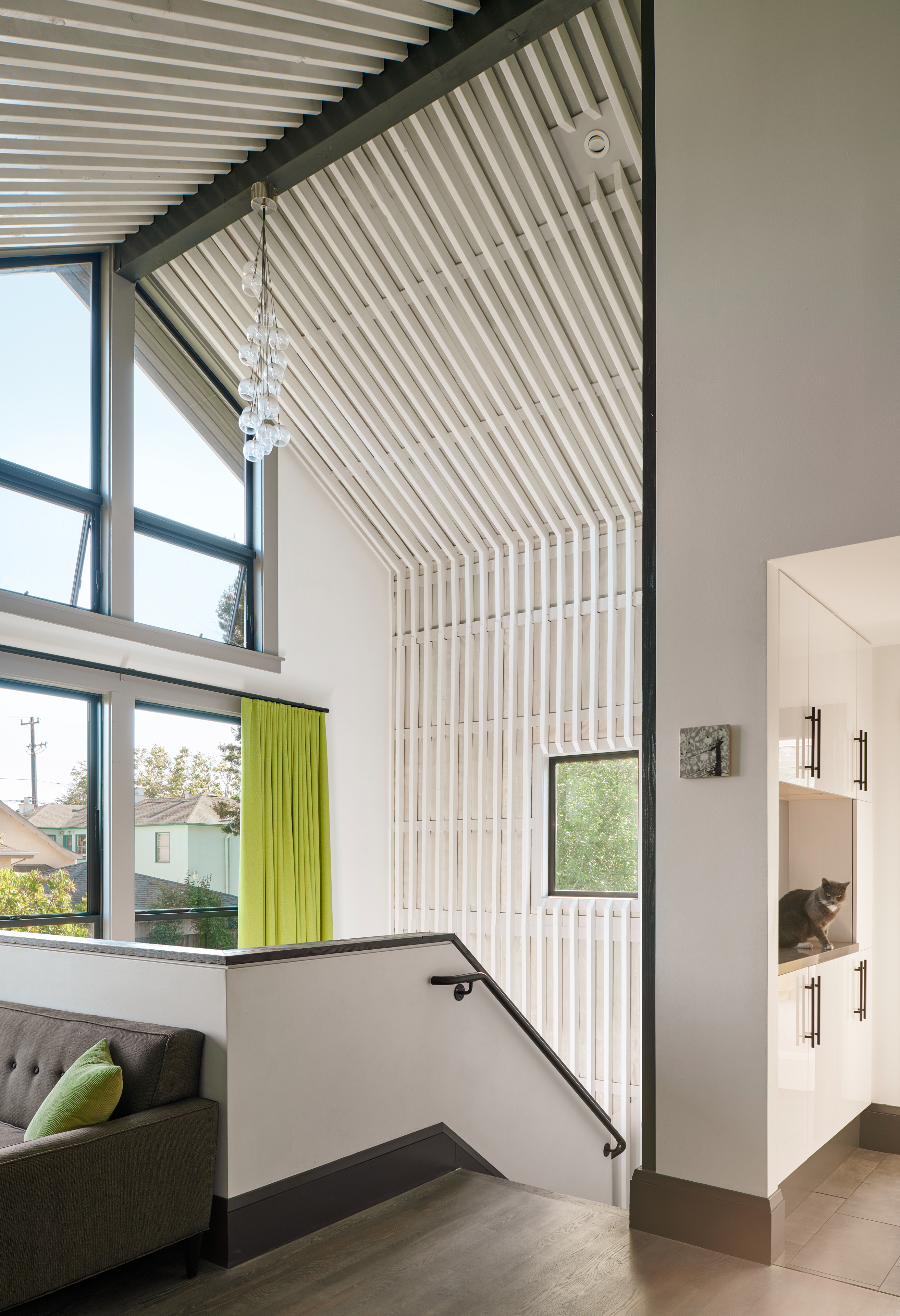
The main, ground level hosts most of the key rooms in the house - a living room at the front, two en suite bedrooms at the side, and that long, bright space in the centre and rear that brings together food preparation and dining, culminating in a majestic 'sun room' under a geometric, white feature ceiling with exposed beams that follow the dramatic angles of the pitched roof. A couple of further bedrooms and a family room are placed on the lower ground, while a bonus, flexible loft space has been placed in the converted attic.
Mickus, who tackles projects of various scales and often works with bespoke furniture and fittings, made sure the interior features customised pieces throughout and the overall attention to detail was central in this architectural transformation. A folded metal staircase that leads from the main floor to the loft interior; the strategically placed dormer windows (one of which becomes the only spot in the house to offer views of San Francisco bay); and a selection of bespoke joinery, are just some of the elements that come together with an eclectic colour palette and contemporary furnishings to create a domestic interior that feels both intimate and grand, in touch with this past, but also looking ahead to the 21st century.
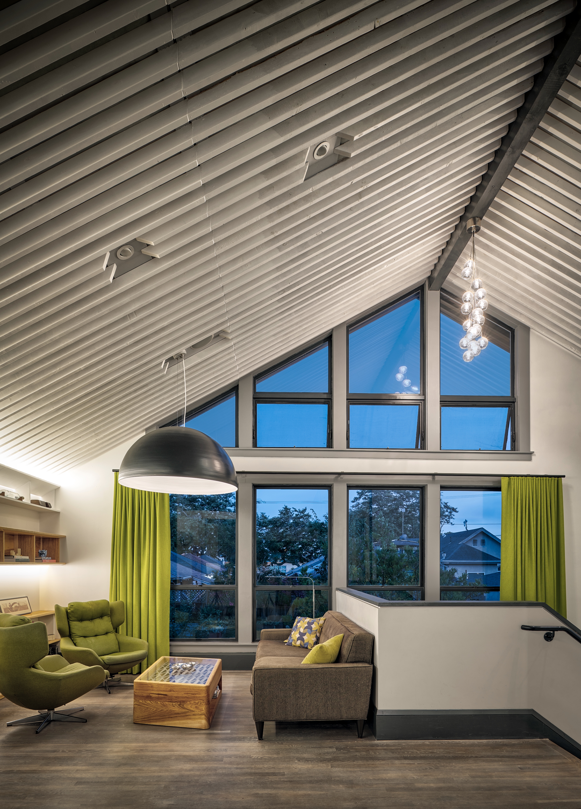
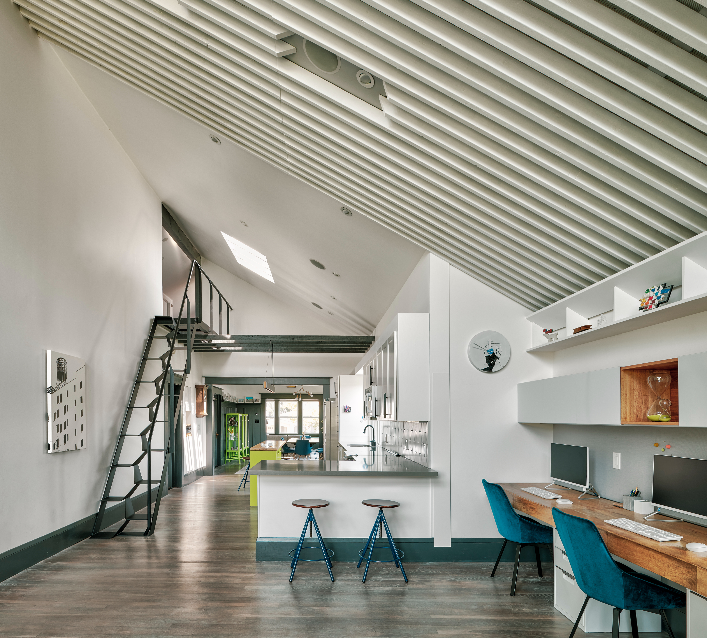
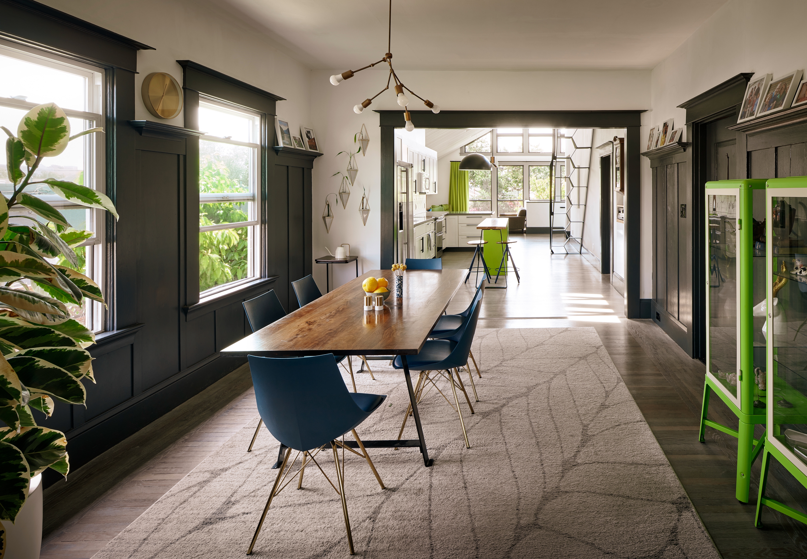
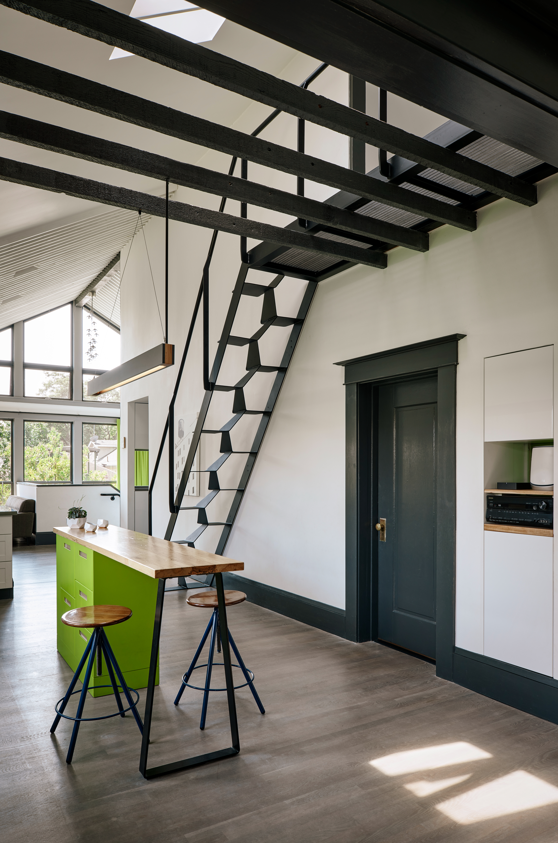
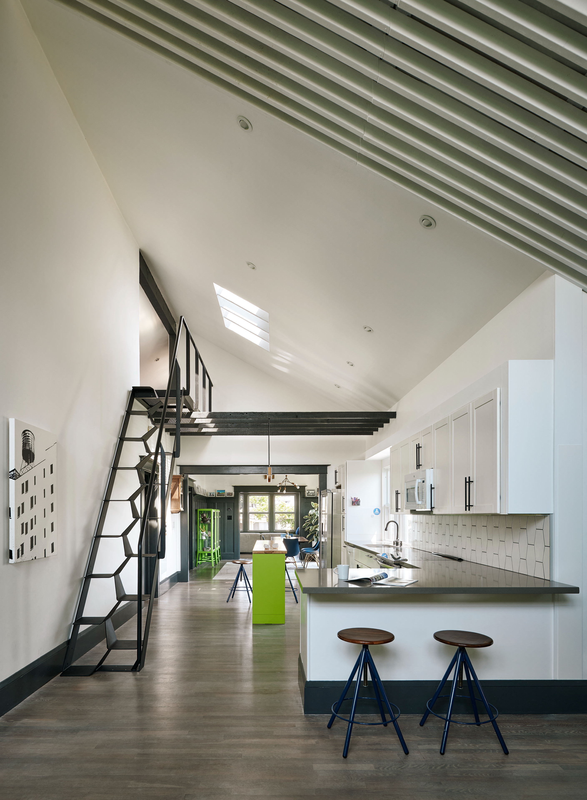
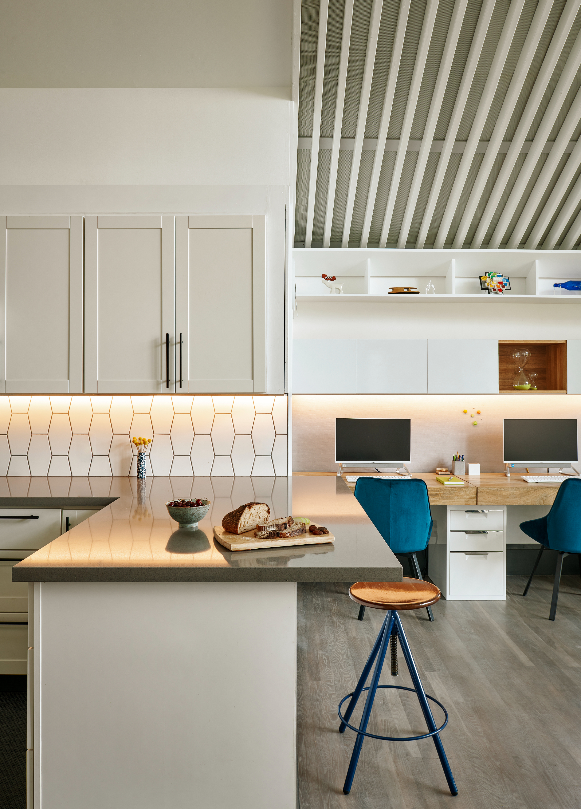
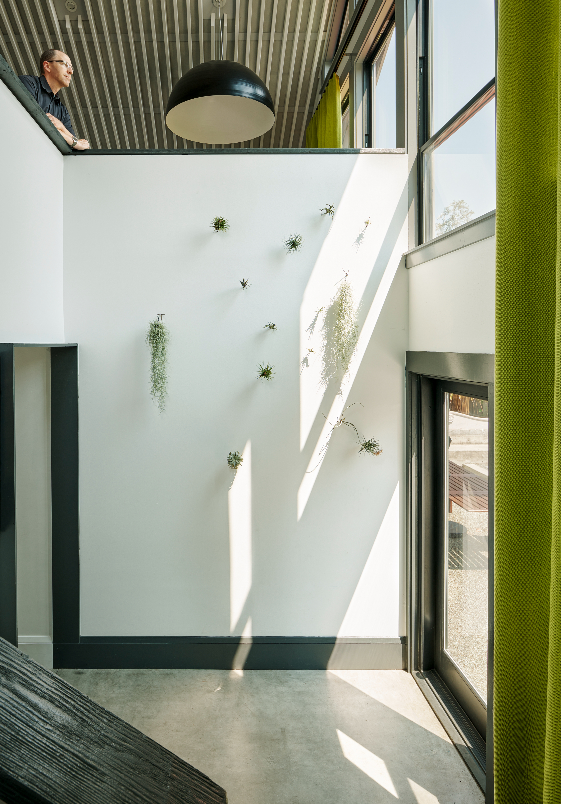
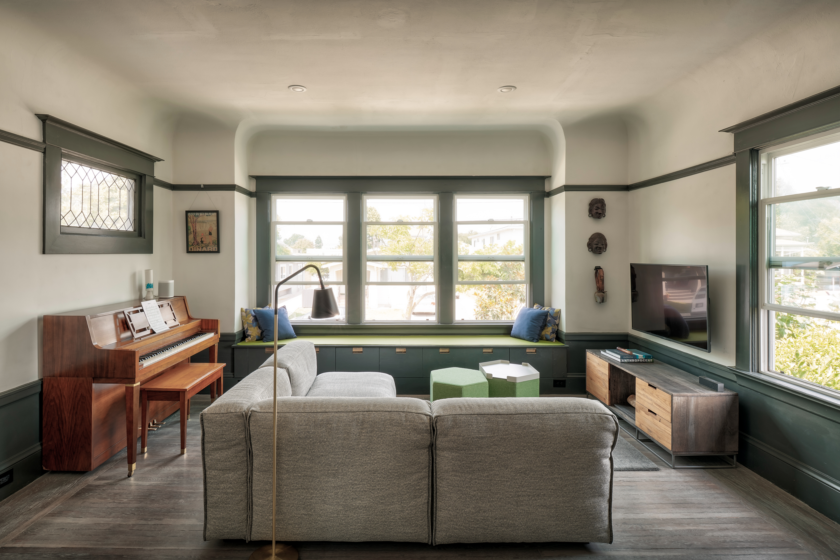

INFORMATION
Wallpaper* Newsletter
Receive our daily digest of inspiration, escapism and design stories from around the world direct to your inbox.
Ellie Stathaki is the Architecture & Environment Director at Wallpaper*. She trained as an architect at the Aristotle University of Thessaloniki in Greece and studied architectural history at the Bartlett in London. Now an established journalist, she has been a member of the Wallpaper* team since 2006, visiting buildings across the globe and interviewing leading architects such as Tadao Ando and Rem Koolhaas. Ellie has also taken part in judging panels, moderated events, curated shows and contributed in books, such as The Contemporary House (Thames & Hudson, 2018), Glenn Sestig Architecture Diary (2020) and House London (2022).
-
 Put these emerging artists on your radar
Put these emerging artists on your radarThis crop of six new talents is poised to shake up the art world. Get to know them now
By Tianna Williams
-
 Dining at Pyrá feels like a Mediterranean kiss on both cheeks
Dining at Pyrá feels like a Mediterranean kiss on both cheeksDesigned by House of Dré, this Lonsdale Road addition dishes up an enticing fusion of Greek and Spanish cooking
By Sofia de la Cruz
-
 Creased, crumpled: S/S 2025 menswear is about clothes that have ‘lived a life’
Creased, crumpled: S/S 2025 menswear is about clothes that have ‘lived a life’The S/S 2025 menswear collections see designers embrace the creased and the crumpled, conjuring a mood of laidback languor that ran through the season – captured here by photographer Steve Harnacke and stylist Nicola Neri for Wallpaper*
By Jack Moss
-
 We explore Franklin Israel’s lesser-known, progressive, deconstructivist architecture
We explore Franklin Israel’s lesser-known, progressive, deconstructivist architectureFranklin Israel, a progressive Californian architect whose life was cut short in 1996 at the age of 50, is celebrated in a new book that examines his work and legacy
By Michael Webb
-
 A new hilltop California home is rooted in the landscape and celebrates views of nature
A new hilltop California home is rooted in the landscape and celebrates views of natureWOJR's California home House of Horns is a meticulously planned modern villa that seeps into its surrounding landscape through a series of sculptural courtyards
By Jonathan Bell
-
 The Frick Collection's expansion by Selldorf Architects is both surgical and delicate
The Frick Collection's expansion by Selldorf Architects is both surgical and delicateThe New York cultural institution gets a $220 million glow-up
By Stephanie Murg
-
 Remembering architect David M Childs (1941-2025) and his New York skyline legacy
Remembering architect David M Childs (1941-2025) and his New York skyline legacyDavid M Childs, a former chairman of architectural powerhouse SOM, has passed away. We celebrate his professional achievements
By Jonathan Bell
-
 The upcoming Zaha Hadid Architects projects set to transform the horizon
The upcoming Zaha Hadid Architects projects set to transform the horizonA peek at Zaha Hadid Architects’ future projects, which will comprise some of the most innovative and intriguing structures in the world
By Anna Solomon
-
 Frank Lloyd Wright’s last house has finally been built – and you can stay there
Frank Lloyd Wright’s last house has finally been built – and you can stay thereFrank Lloyd Wright’s final residential commission, RiverRock, has come to life. But, constructed 66 years after his death, can it be considered a true ‘Wright’?
By Anna Solomon
-
 Heritage and conservation after the fires: what’s next for Los Angeles?
Heritage and conservation after the fires: what’s next for Los Angeles?In the second instalment of our 'Rebuilding LA' series, we explore a way forward for historical treasures under threat
By Mimi Zeiger
-
 Why this rare Frank Lloyd Wright house is considered one of Chicago’s ‘most endangered’ buildings
Why this rare Frank Lloyd Wright house is considered one of Chicago’s ‘most endangered’ buildingsThe JJ Walser House has sat derelict for six years. But preservationists hope the building will have a vibrant second act
By Anna Fixsen