Chris Dyson transforms neglected east London workshop into modern loft apartments
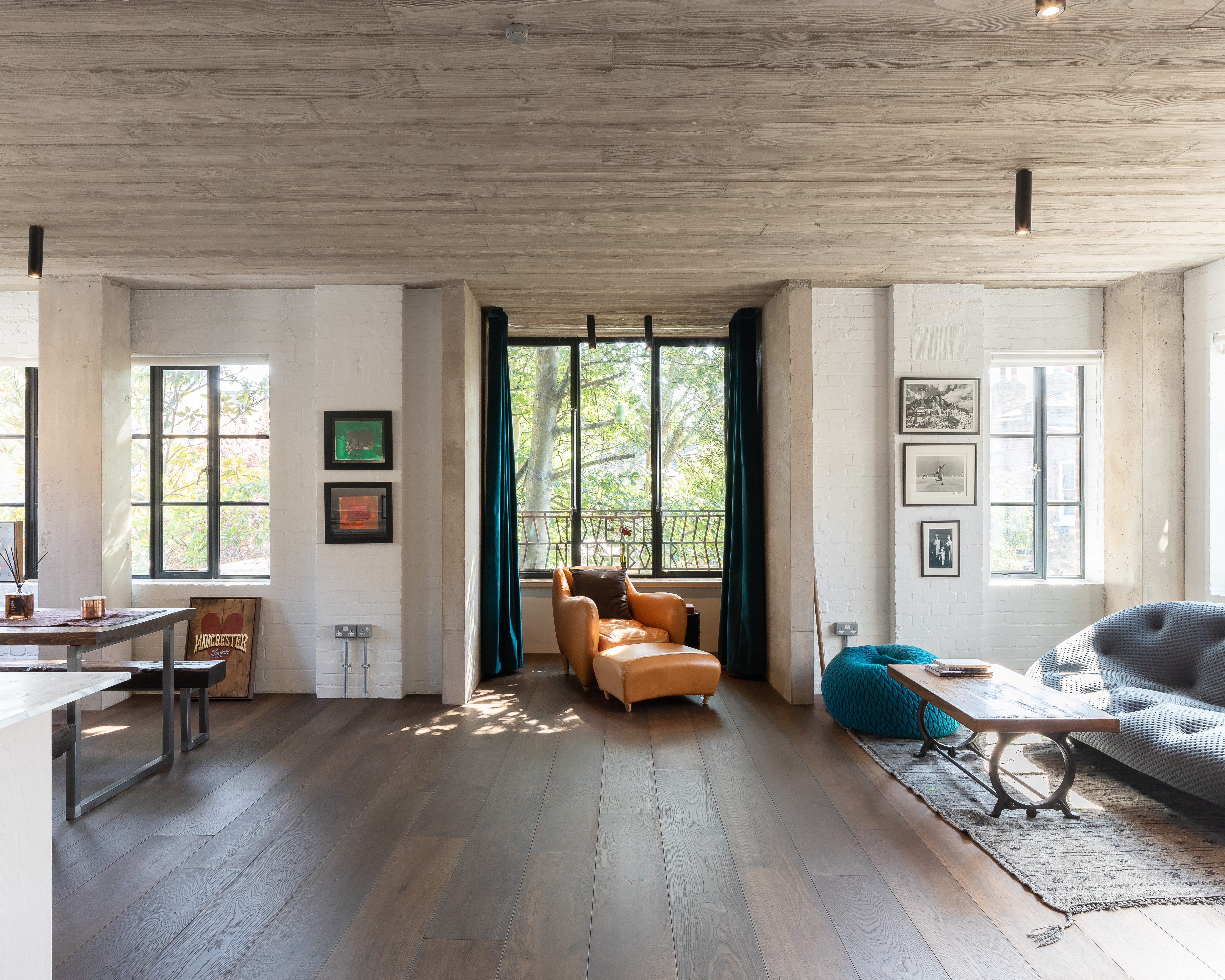
London’s ever-evolving urban realm finds its perfect embodiment in the city’s East End, where creative hubs meet neglected warehouses and growing residential neighbourhoods. Bringing together all the above in one fell swoop, is this transformation of an old building in Hackney into contemporary, loft-style residences, fit for 21st-century living.
Conceived by Chris Dyson Architects for a private owner, the structure – a disused former Victorian cabinetmaking workshop – now houses five modern apartments on the top three floors and commercial space on the ground level. Finely crafted Roman brick facades feature blank recesses indicating the former fenestration in the old building, offering a hint of the memory of the old within the new. While brick features prominently drawing on the existing architecture on site and the surrounding structures, the new construction's main structural frame is concrete.

Sharp, communal circulation spaces link the residential element with the ground floor commercial units.
Accessed through a discreet pathway off the main road, the development offers minimalist living and all mod cons, at the same time referencing its industrial routes through materials, shapes and treatments, resulting in a richly textured and sensitive whole. Inside, Dyson’s attention to detail, from the bespoke fittings to the specially made concrete ceilings, cast using sandblasted Douglas fir, celebrates the site’s heritage.
‘This project is simultaneously contemporary and rooted in the 19th century’, says the architect. ‘The new elevations present a palimpsest of the past with their recessed blind windows, while new generously proportioned Crittall glazed windows frame long views down across the gardens.’ §
Dorset Works was featured as the location for the March 2019 (W*240) Newspaper shoot by Oskar Proctor
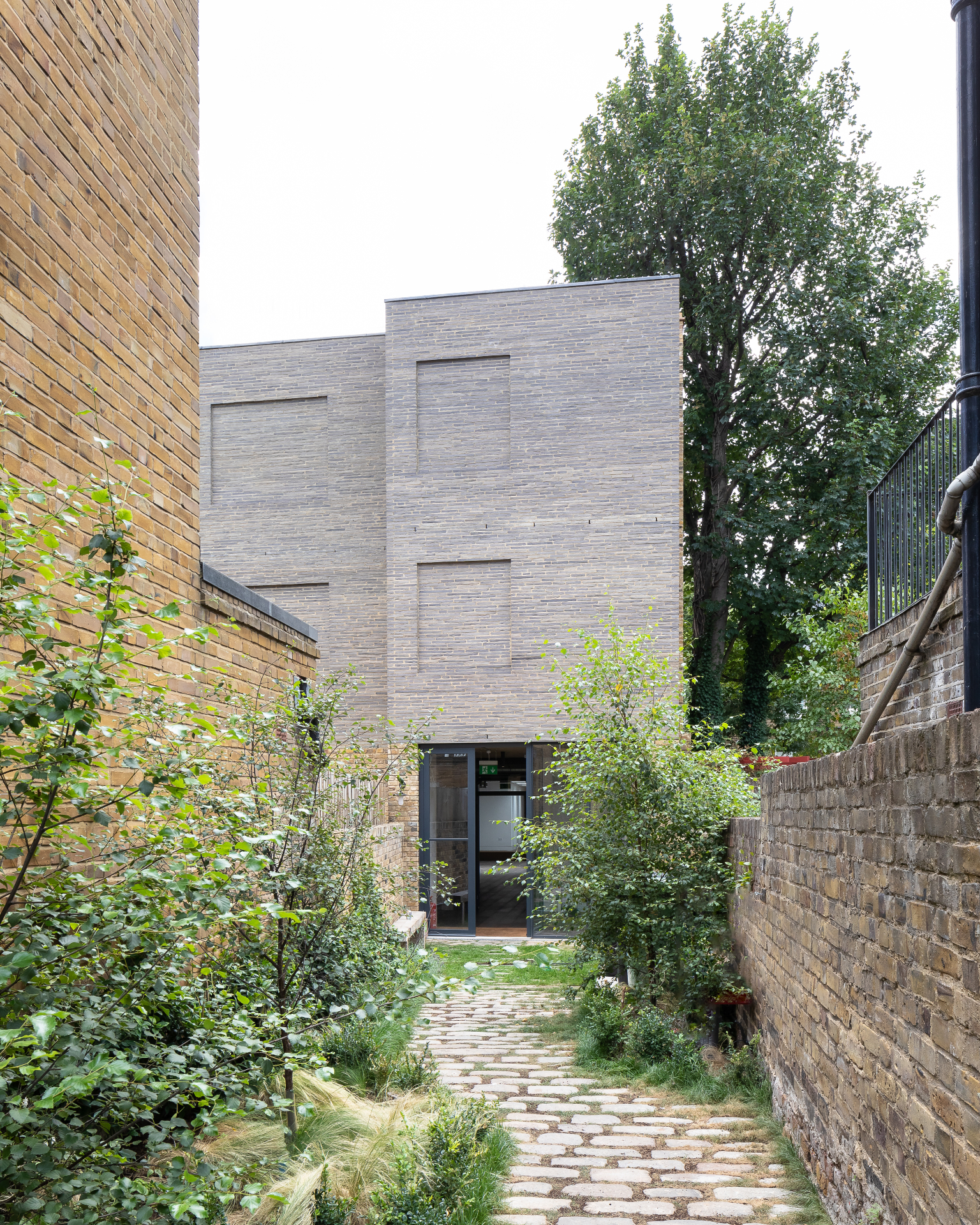
The project sits in the site of a disused former Victorian cabinetmaking workshop, in a backyard plot.
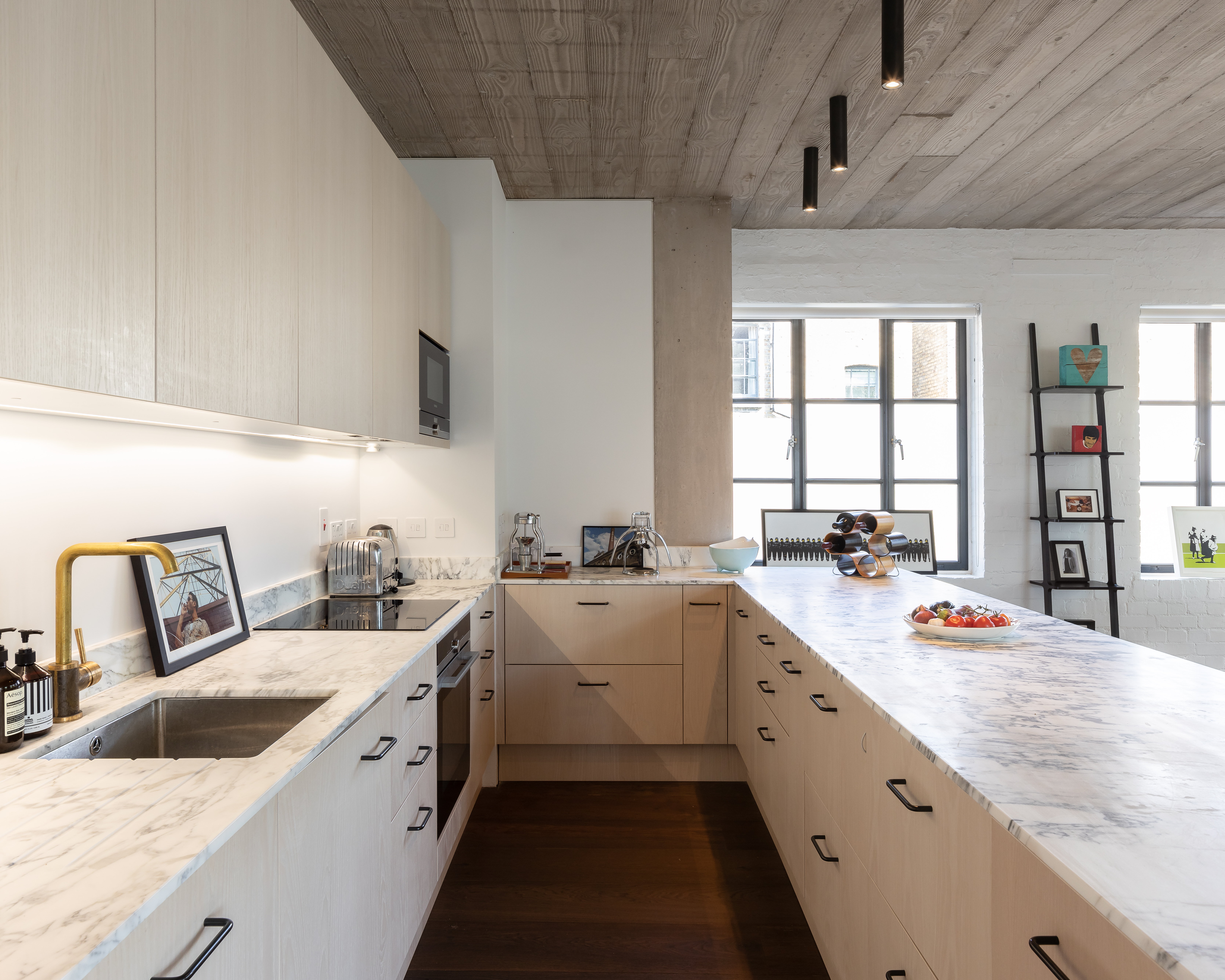
Dyson worked with a restrained material palette to achieve a minimalist and highly sophisticated interior.
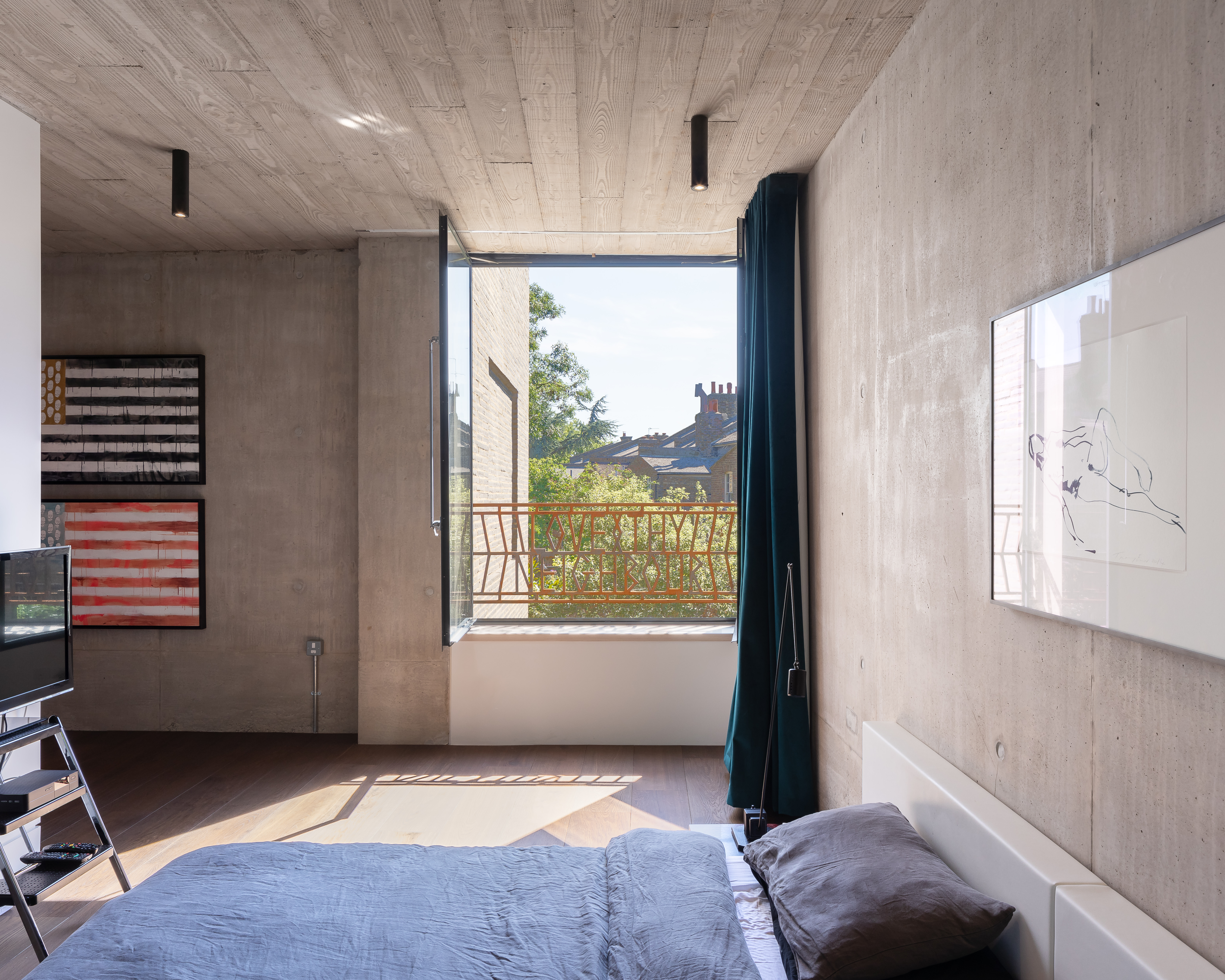
The architect wanted to reference the site's industrial heritage with his selection of materials and treatments.
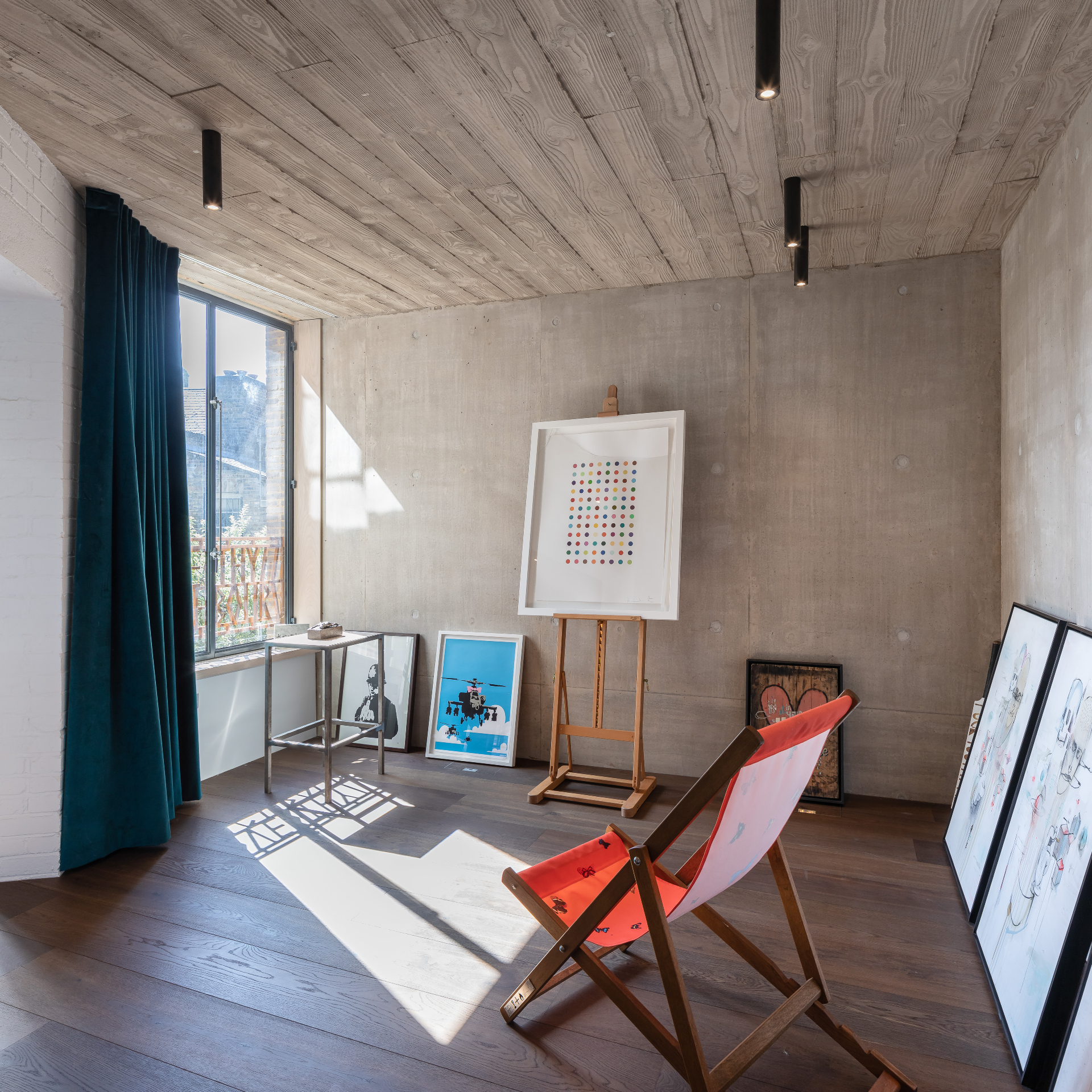
For example, the apartments feature striking concrete ceilings, cast using sandblasted Douglas fir planks.
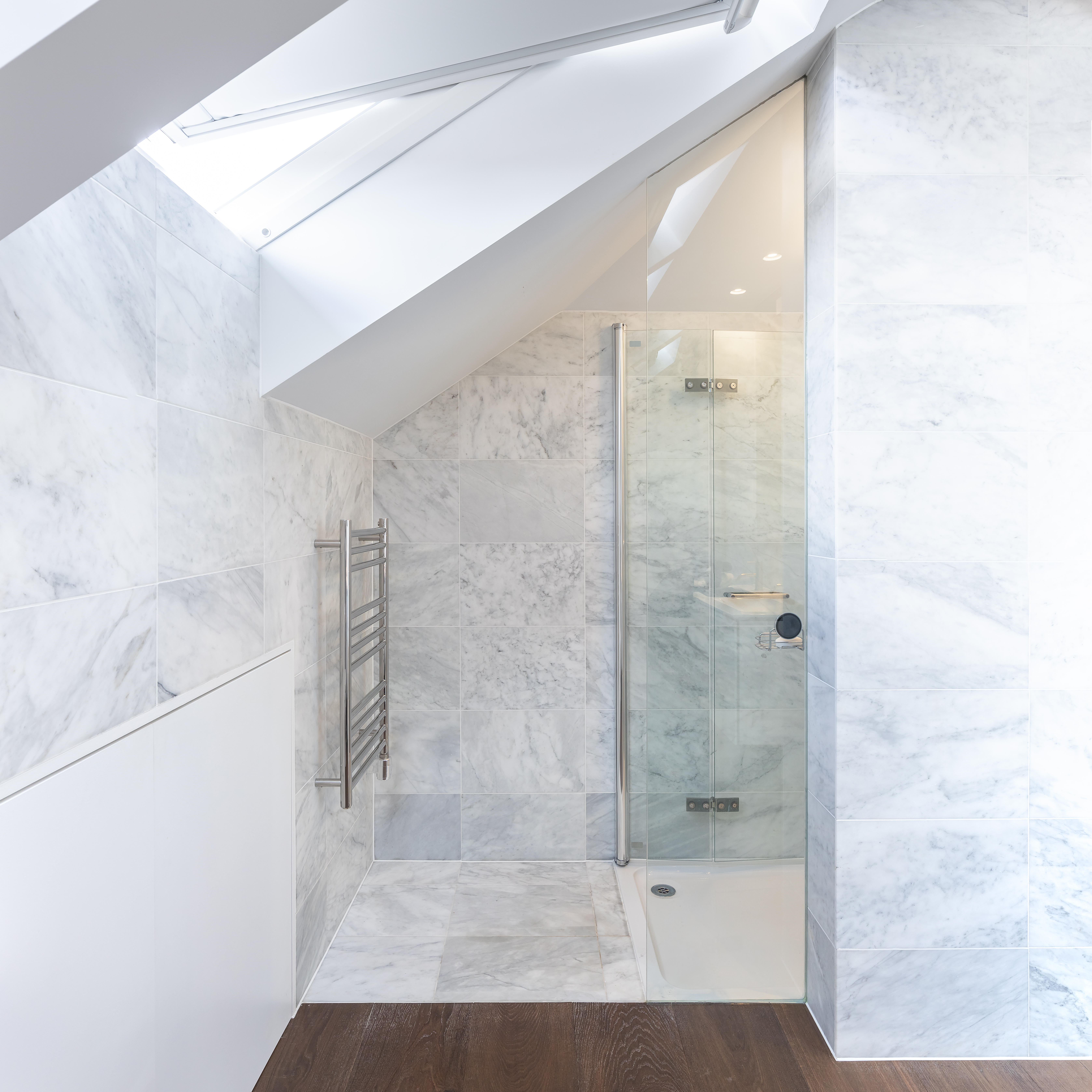
The apartments also include top-lit, marble-lined showers.
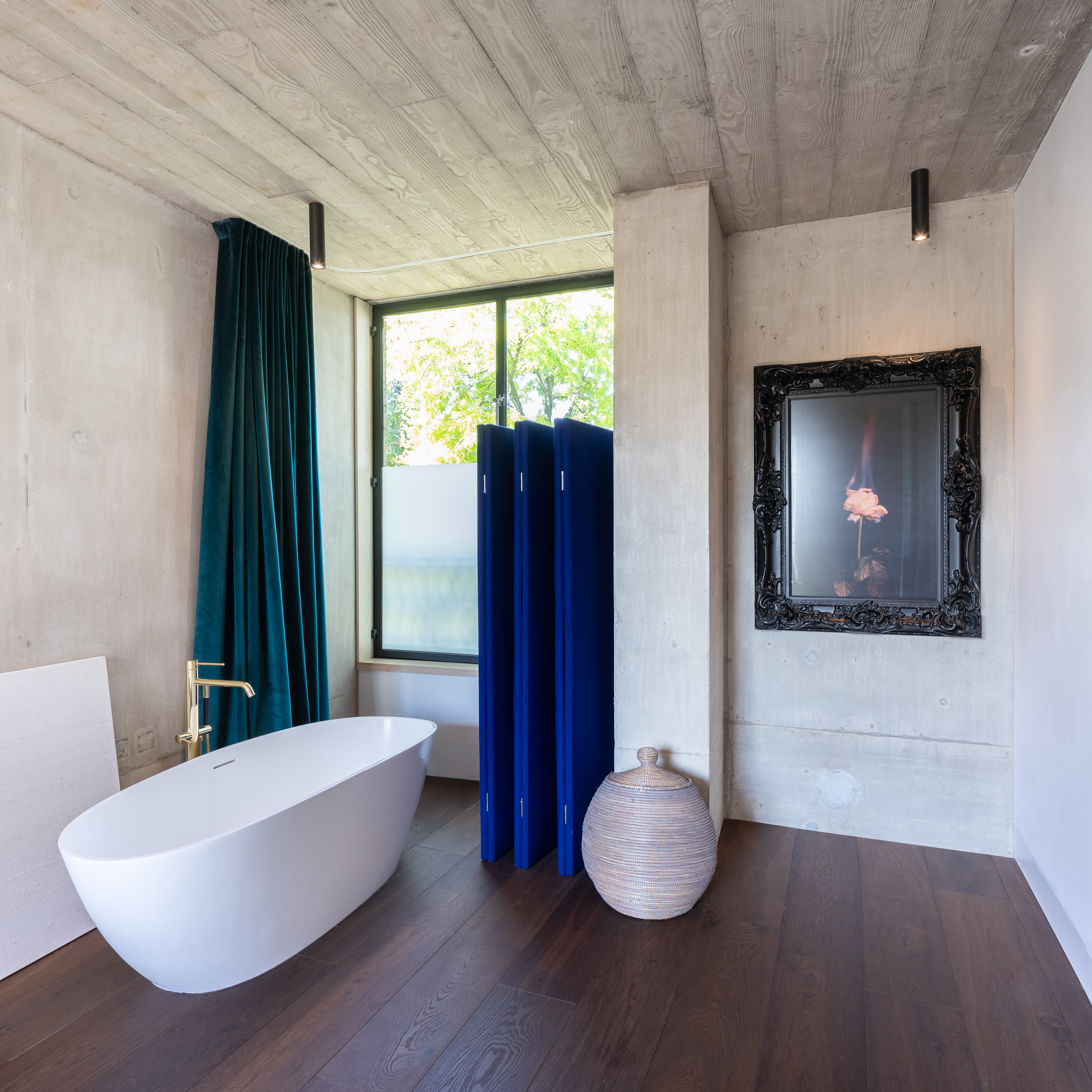
Generous Crittall windows offer great views of the green gardens around the building.
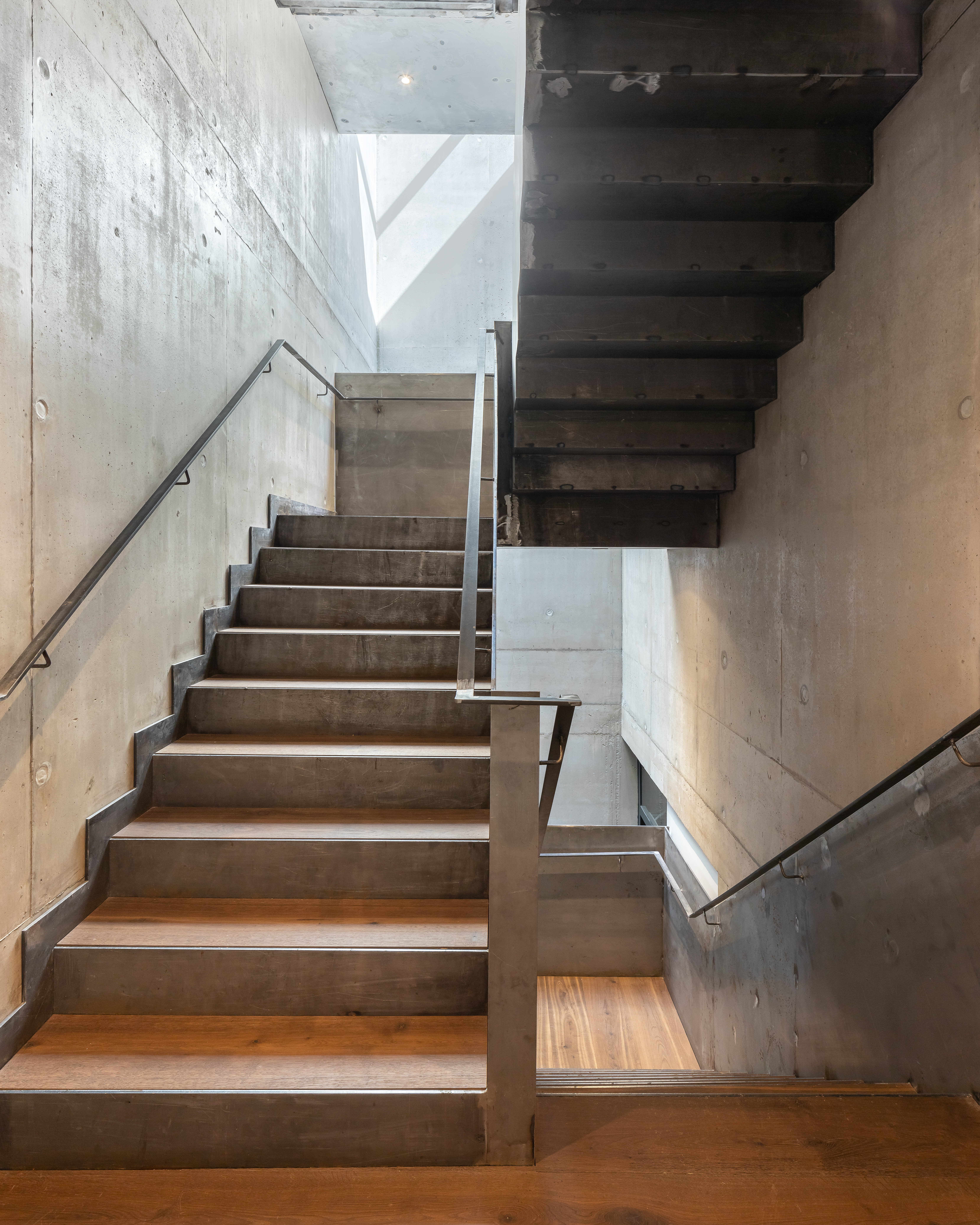
A raw concrete staircase connects the project's three levels
INFORMATION
For more information, visit the Chris Dyson website
Wallpaper* Newsletter
Receive our daily digest of inspiration, escapism and design stories from around the world direct to your inbox.
Ellie Stathaki is the Architecture & Environment Director at Wallpaper*. She trained as an architect at the Aristotle University of Thessaloniki in Greece and studied architectural history at the Bartlett in London. Now an established journalist, she has been a member of the Wallpaper* team since 2006, visiting buildings across the globe and interviewing leading architects such as Tadao Ando and Rem Koolhaas. Ellie has also taken part in judging panels, moderated events, curated shows and contributed in books, such as The Contemporary House (Thames & Hudson, 2018), Glenn Sestig Architecture Diary (2020) and House London (2022).
-
 Maserati joins forces with Giorgetti for a turbo-charged relationship
Maserati joins forces with Giorgetti for a turbo-charged relationshipAnnouncing their marriage during Milan Design Week, the brands unveiled a collection, a car and a long term commitment
By Hugo Macdonald
-
 Through an innovative new training program, Poltrona Frau aims to safeguard Italian craft
Through an innovative new training program, Poltrona Frau aims to safeguard Italian craftThe heritage furniture manufacturer is training a new generation of leather artisans
By Cristina Kiran Piotti
-
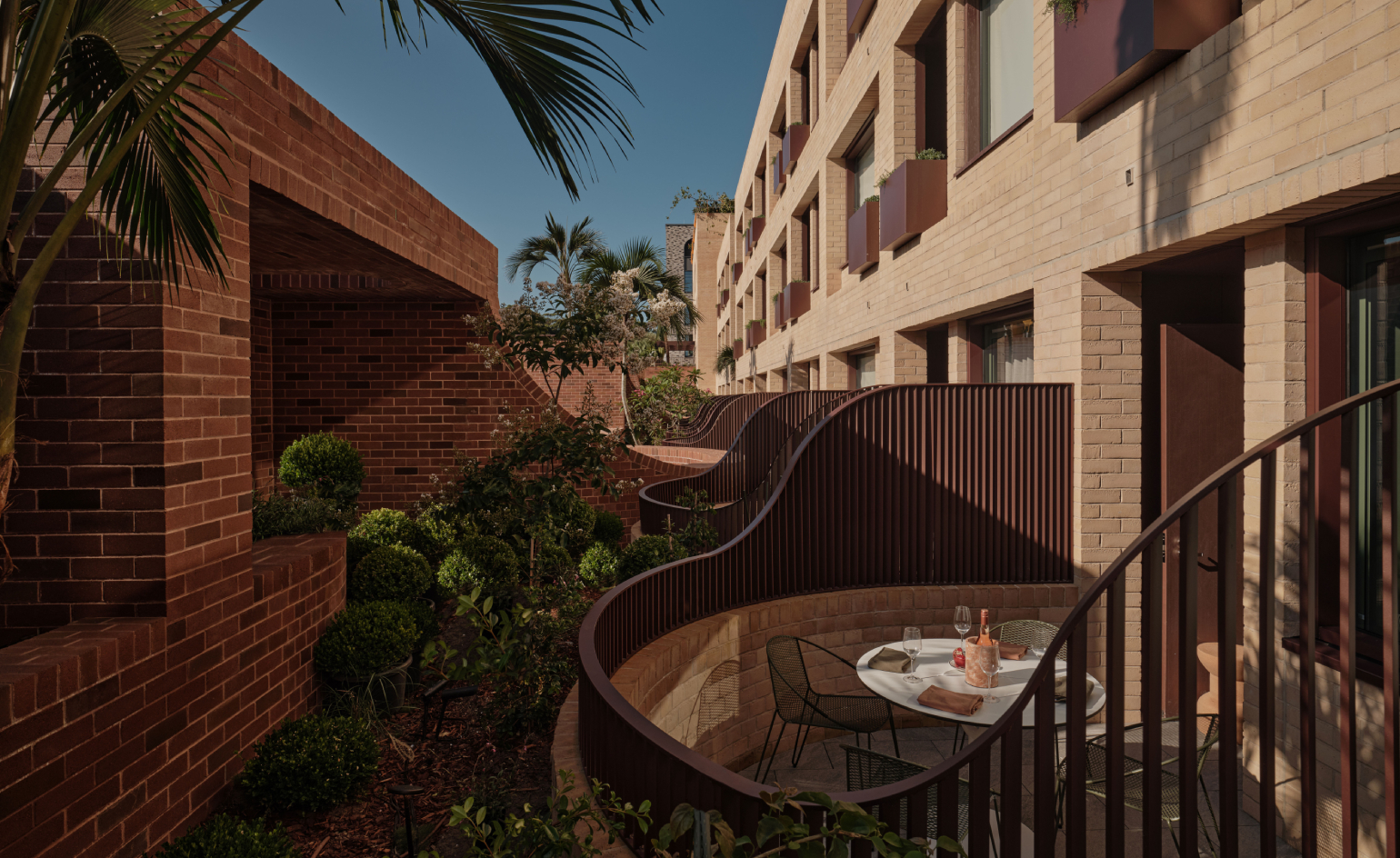 Wallpaper* checks in at The Eve Hotel Sydney: a lush urban escape
Wallpaper* checks in at The Eve Hotel Sydney: a lush urban escapeA new Sydney hotel makes a bold and biophilic addition to a buzzing neighbourhood that’s on the up
By Kee Foong
-
 A new London house delights in robust brutalist detailing and diffused light
A new London house delights in robust brutalist detailing and diffused lightLondon's House in a Walled Garden by Henley Halebrown was designed to dovetail in its historic context
By Jonathan Bell
-
 A Sussex beach house boldly reimagines its seaside typology
A Sussex beach house boldly reimagines its seaside typologyA bold and uncompromising Sussex beach house reconfigures the vernacular to maximise coastal views but maintain privacy
By Jonathan Bell
-
 This 19th-century Hampstead house has a raw concrete staircase at its heart
This 19th-century Hampstead house has a raw concrete staircase at its heartThis Hampstead house, designed by Pinzauer and titled Maresfield Gardens, is a London home blending new design and traditional details
By Tianna Williams
-
 An octogenarian’s north London home is bold with utilitarian authenticity
An octogenarian’s north London home is bold with utilitarian authenticityWoodbury residence is a north London home by Of Architecture, inspired by 20th-century design and rooted in functionality
By Tianna Williams
-
 What is DeafSpace and how can it enhance architecture for everyone?
What is DeafSpace and how can it enhance architecture for everyone?DeafSpace learnings can help create profoundly sense-centric architecture; why shouldn't groundbreaking designs also be inclusive?
By Teshome Douglas-Campbell
-
 The dream of the flat-pack home continues with this elegant modular cabin design from Koto
The dream of the flat-pack home continues with this elegant modular cabin design from KotoThe Niwa modular cabin series by UK-based Koto architects offers a range of elegant retreats, designed for easy installation and a variety of uses
By Jonathan Bell
-
 Are Derwent London's new lounges the future of workspace?
Are Derwent London's new lounges the future of workspace?Property developer Derwent London’s new lounges – created for tenants of its offices – work harder to promote community and connection for their users
By Emily Wright
-
 Showing off its gargoyles and curves, The Gradel Quadrangles opens in Oxford
Showing off its gargoyles and curves, The Gradel Quadrangles opens in OxfordThe Gradel Quadrangles, designed by David Kohn Architects, brings a touch of playfulness to Oxford through a modern interpretation of historical architecture
By Shawn Adams