Lego fan commissions cuboid micro-apartment in Singapore
A tiny public housing flat in Singapore is transformed into a modern micro-apartment thanks to clever storage and spatial arrangements by local architecture studio Spacedge
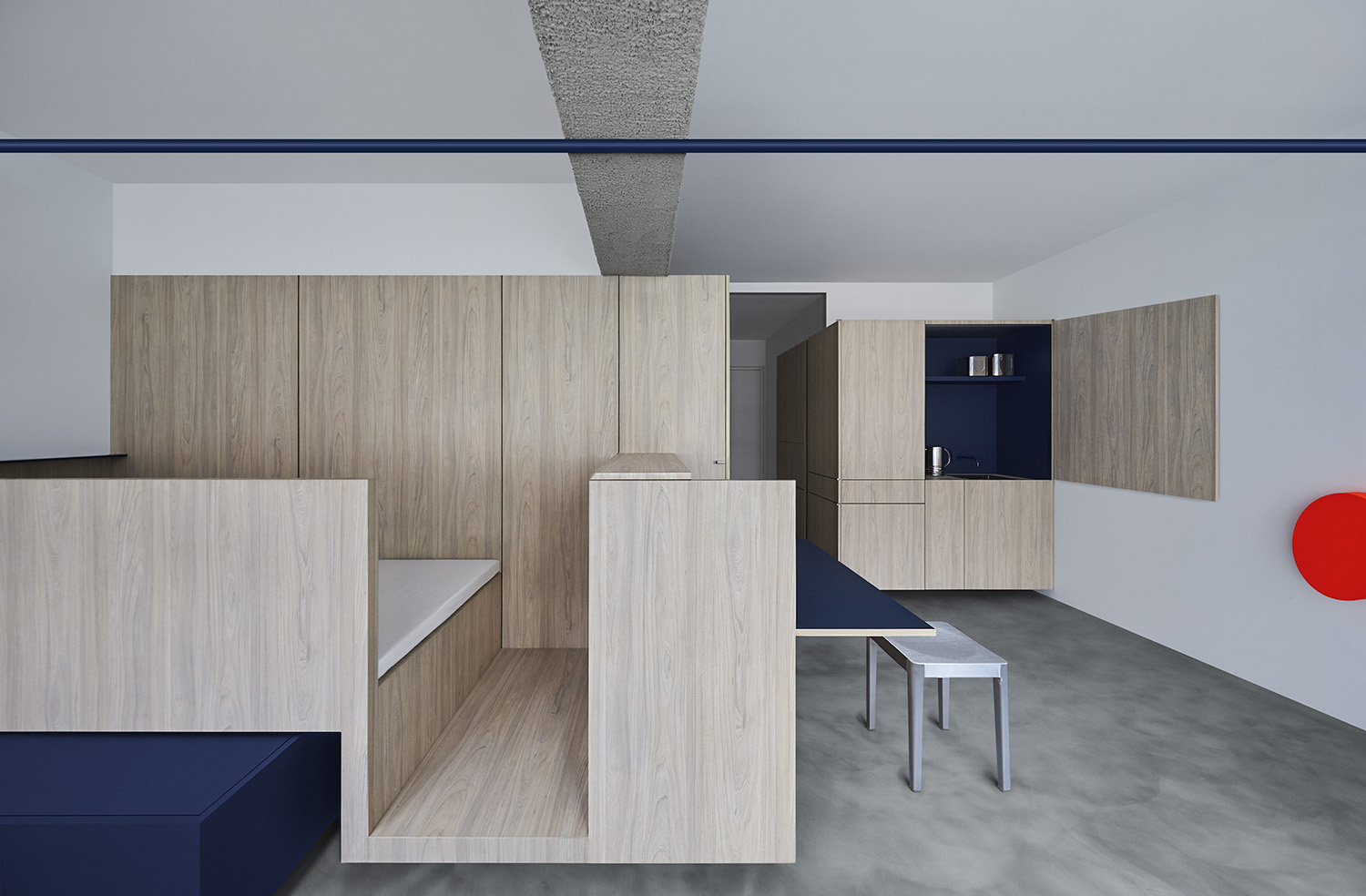
‘When I design,’ says William Chan, founder and lead architect at the Singapore-based studio, Spacedge Designs, ‘I like to erase the previous layout and plan the new space based on the homeowner’s priorities.’
It’s an approach seen to best effect in this 47 sq m public housing flat in Singapore’s Bukit Batok neighbourhood, for which the client, a dyed-in-the-wool minimalist and LEGO afficionado, gave Chan free creative rein.
Given the size of the flat, Chan decided to pare down the interiors, replacing bedrooms and demarcations with a series of low maintenance, laminate cuboid cabinets that hide storage areas for kitchen, wardrobe, fridge and washing machine, while leaving functional spaces such as the shower and bed completely open.
‘I wanted a continuous and organised flow of a continuous open space with no obstructing walls and doors. Rather than having individual rooms, this was, I thought, the ideal solution for a single occupant in a small flat.’
The severity of the design is offset by surprising moments, such as a neon orange wall disc, a feng shui diktat; and a slender wall-to-wall blue metal light tube that doubles as an art installation. ‘I don’t design more than what is required and that, to me, reflects sustainable design.’
Chan’s greatest sleight of hand, though, is a bijou gallery, hidden behind a sliding cupboard and kitted out with backlit shelving, for the owner’s prized collection of Lego Architecture Series.
For Chan, who is currently working on a co-living project in Singapore and a hotel in China, this project has been a timely opportunity to challenge what he describes as the impersonality and rigidity of typical layouts, particularly in public housing flats.
‘Everything from the layout, design, and furniture to the lighting, homeware and artwork have been carefully assessed and curated, taking into account the owner’s specific needs in terms of his lifestyle and day-to-day use of the home.’
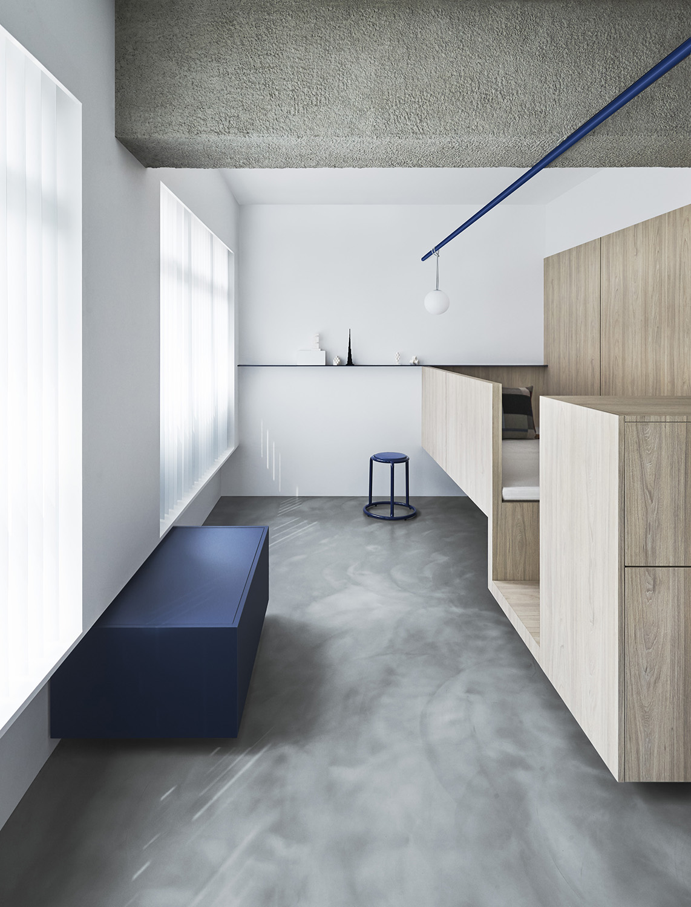
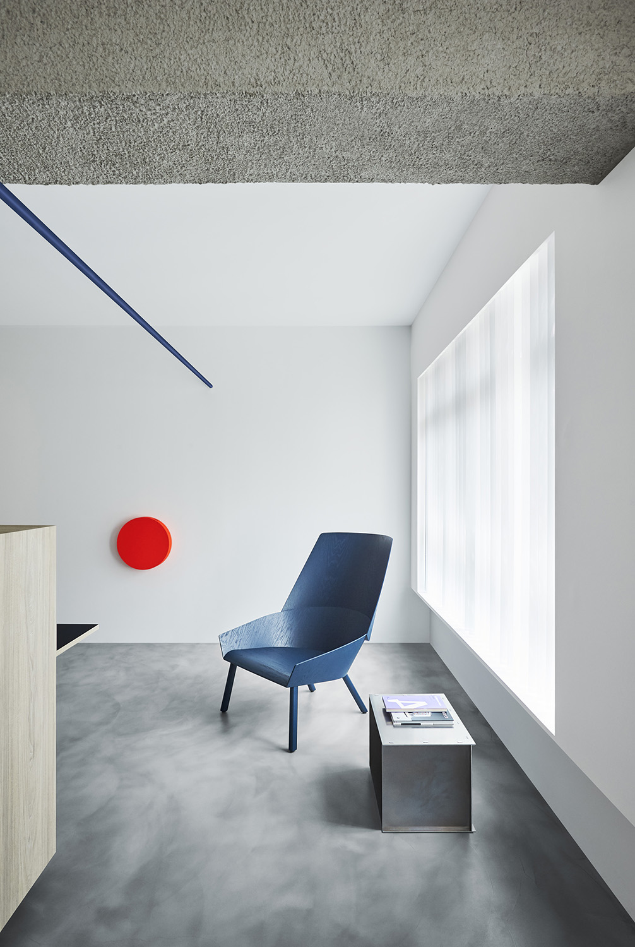
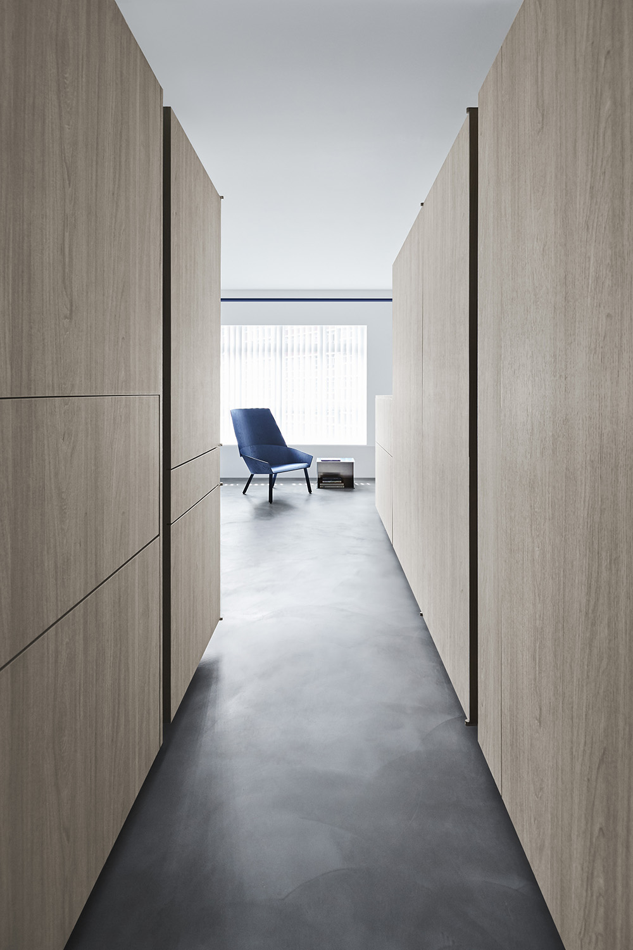
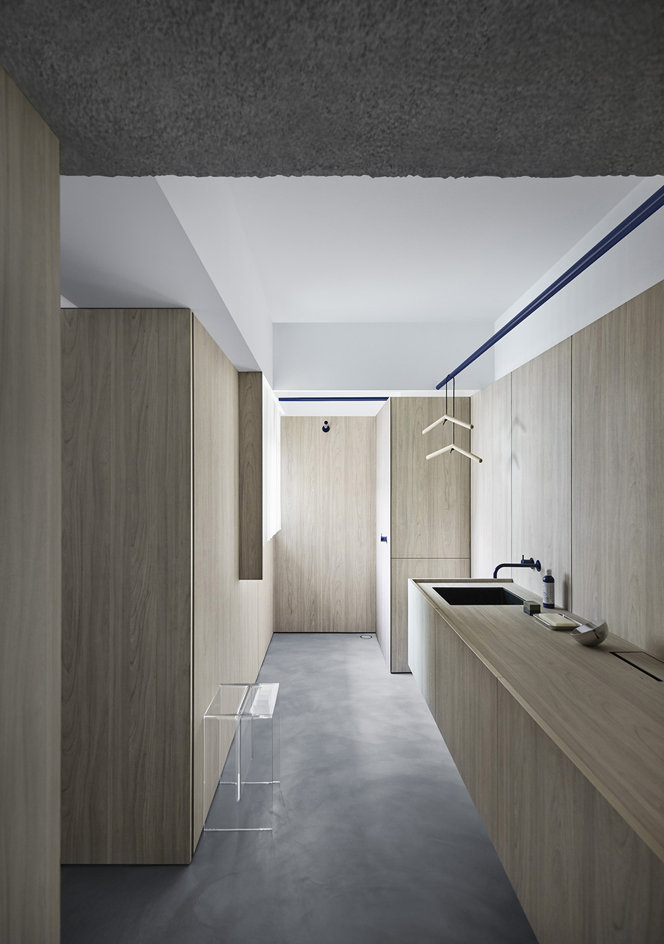
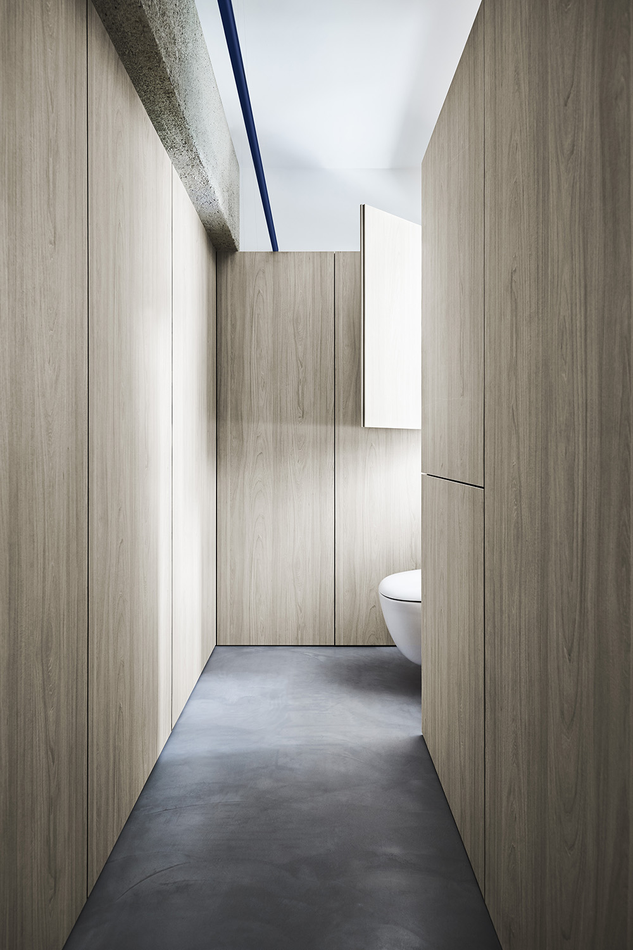
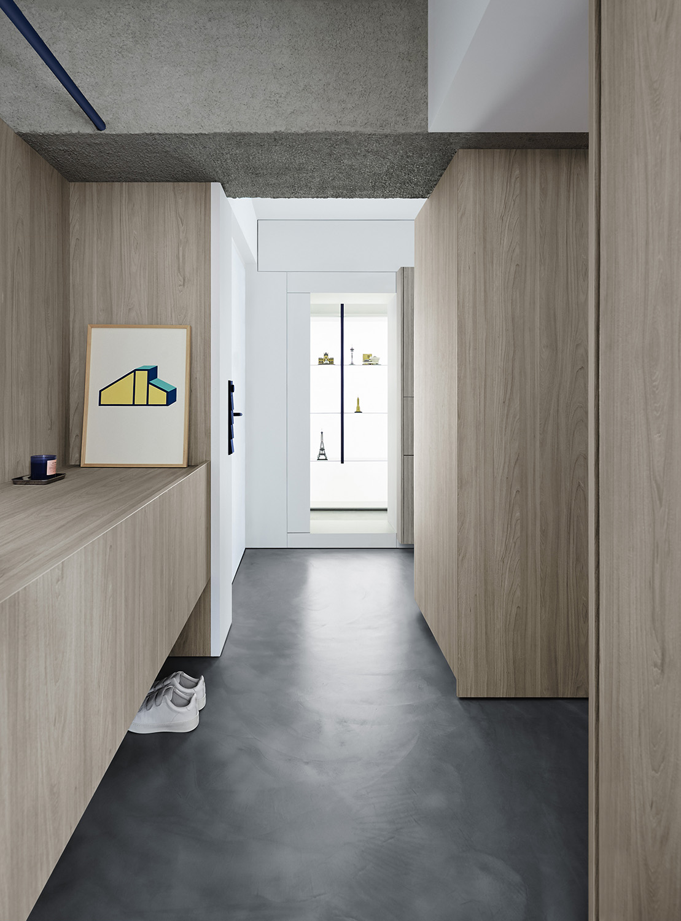
INFORMATION
Wallpaper* Newsletter
Receive our daily digest of inspiration, escapism and design stories from around the world direct to your inbox.
Daven Wu is the Singapore Editor at Wallpaper*. A former corporate lawyer, he has been covering Singapore and the neighbouring South-East Asian region since 1999, writing extensively about architecture, design, and travel for both the magazine and website. He is also the City Editor for the Phaidon Wallpaper* City Guide to Singapore.
-
 Japan in Milan! See the highlights of Japanese design at Milan Design Week 2025
Japan in Milan! See the highlights of Japanese design at Milan Design Week 2025At Milan Design Week 2025 Japanese craftsmanship was a front runner with an array of projects in the spotlight. Here are some of our highlights
By Danielle Demetriou
-
 Tour the best contemporary tea houses around the world
Tour the best contemporary tea houses around the worldCelebrate the world’s most unique tea houses, from Melbourne to Stockholm, with a new book by Wallpaper’s Léa Teuscher
By Léa Teuscher
-
 ‘Humour is foundational’: artist Ella Kruglyanskaya on painting as a ‘highly questionable’ pursuit
‘Humour is foundational’: artist Ella Kruglyanskaya on painting as a ‘highly questionable’ pursuitElla Kruglyanskaya’s exhibition, ‘Shadows’ at Thomas Dane Gallery, is the first in a series of three this year, with openings in Basel and New York to follow
By Hannah Silver
-
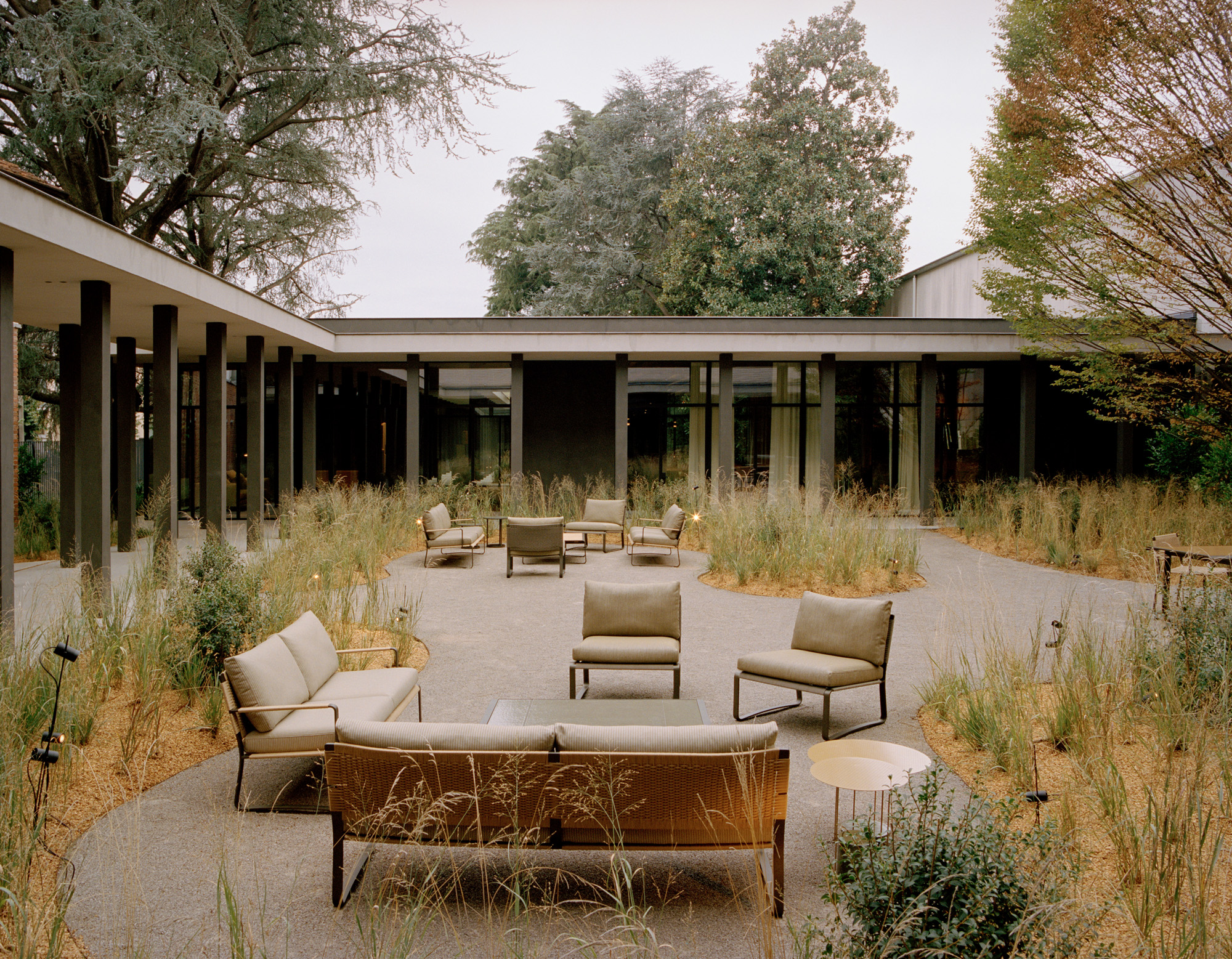 Vincent Van Duysen ‘inspired by modernism’ for Molteni & C’s outdoor furniture debut
Vincent Van Duysen ‘inspired by modernism’ for Molteni & C’s outdoor furniture debutMolteni & C goes alfresco with two new collections and reissued classics, bringing its signature elegance to the great outdoors
By Rosa Bertoli
-
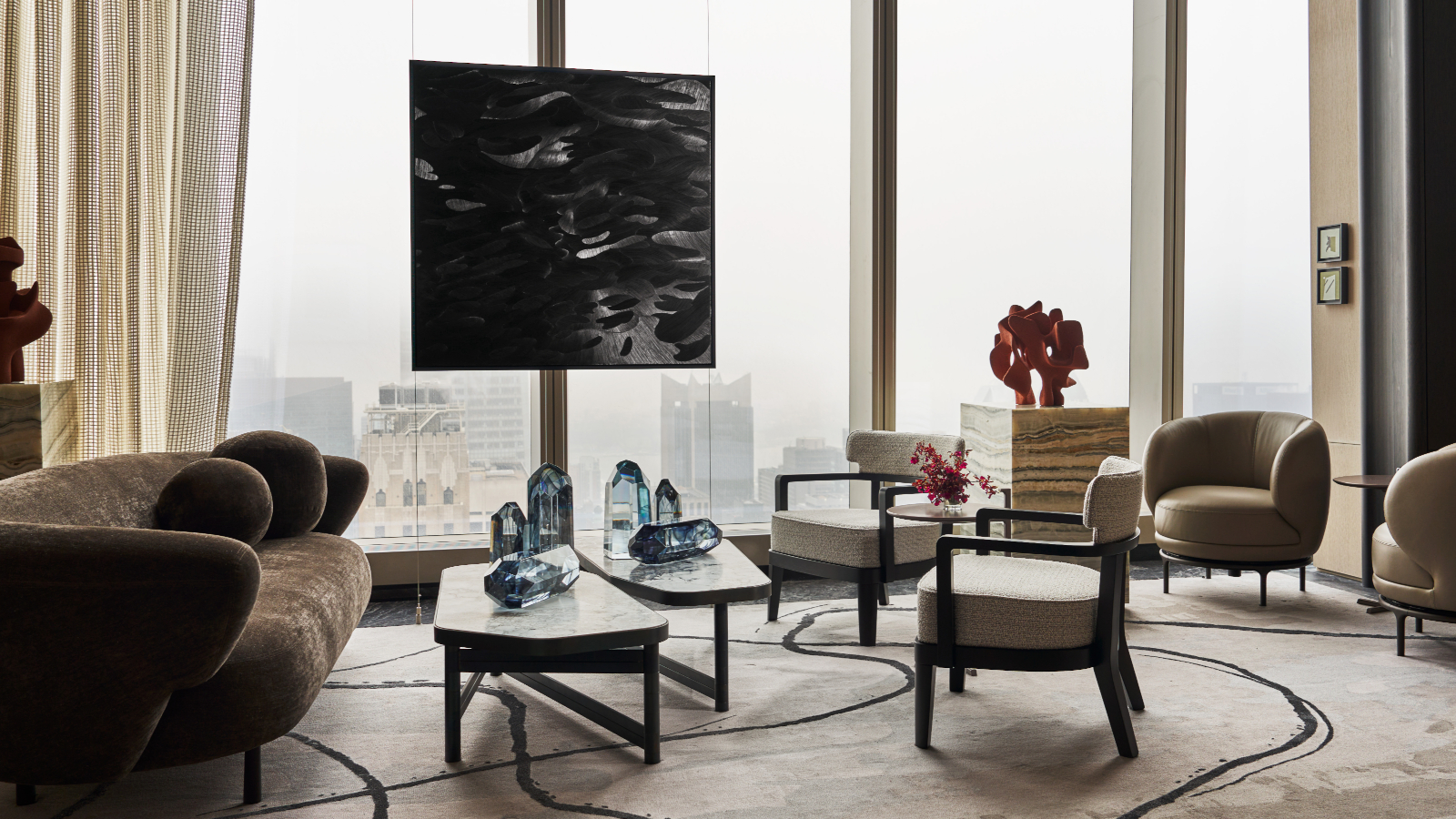 First look inside Centurion New York by Yabu Pushelberg
First look inside Centurion New York by Yabu PushelbergCenturion New York is an expansive new space for American Express’ ‘black card’ members. Its interior designers Yabu Pushelberg give us a tour
By Tilly Macalister-Smith
-
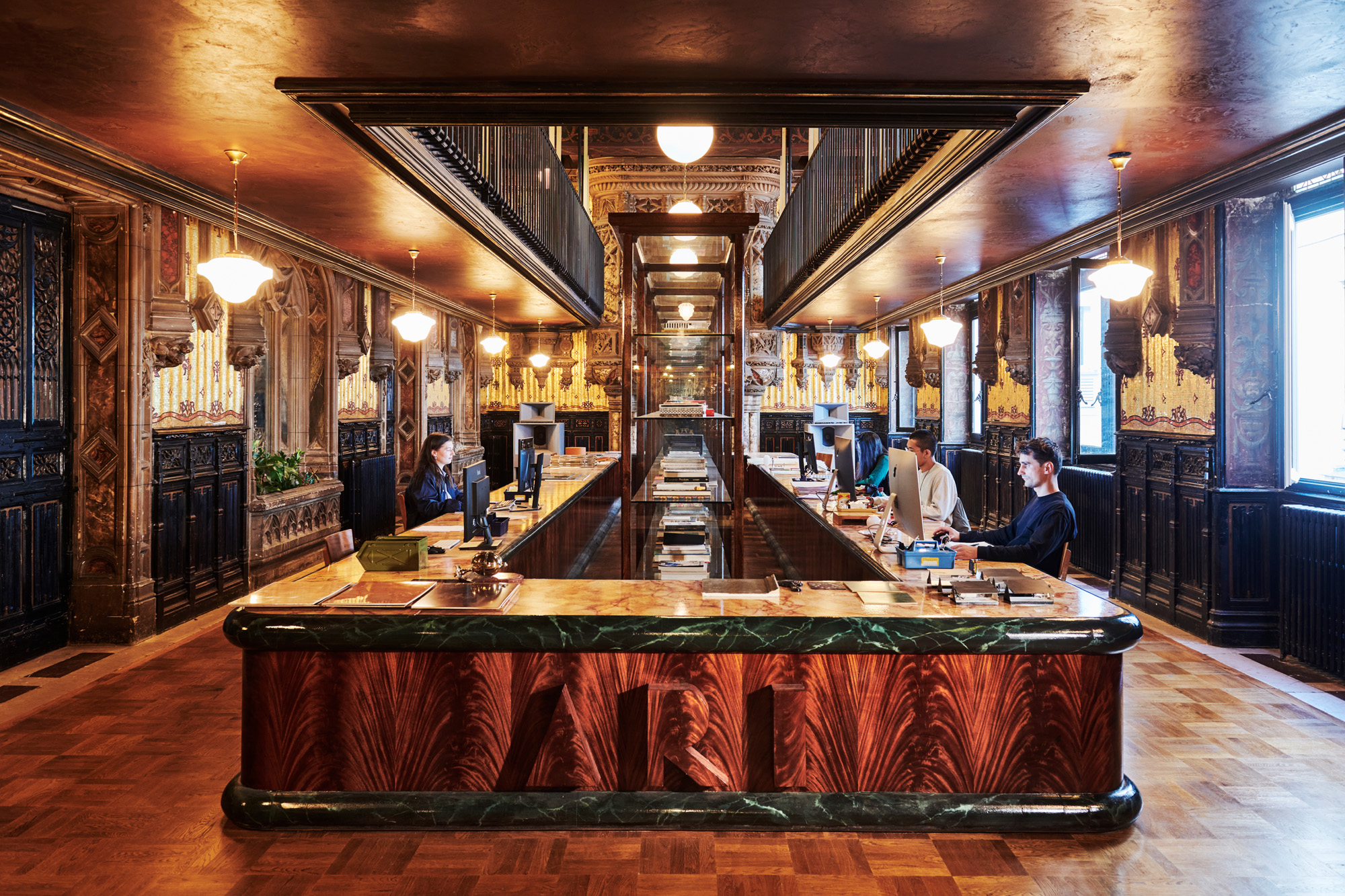 Is this the most beautiful office in the world?
Is this the most beautiful office in the world?Parisian creative agency Art Recherche Industrie’s new HQ translates a 19th-century landmark into a chic open-plan office worth leaving home for
By Rosa Bertoli
-
 Designer James Shaw’s latest creation is a self-built home in east London
Designer James Shaw’s latest creation is a self-built home in east LondonJames Shaw's east London home is Filled with vintage finds and his trademark extruded plastic furniture, a compact self-built marvel
By Rosa Bertoli
-
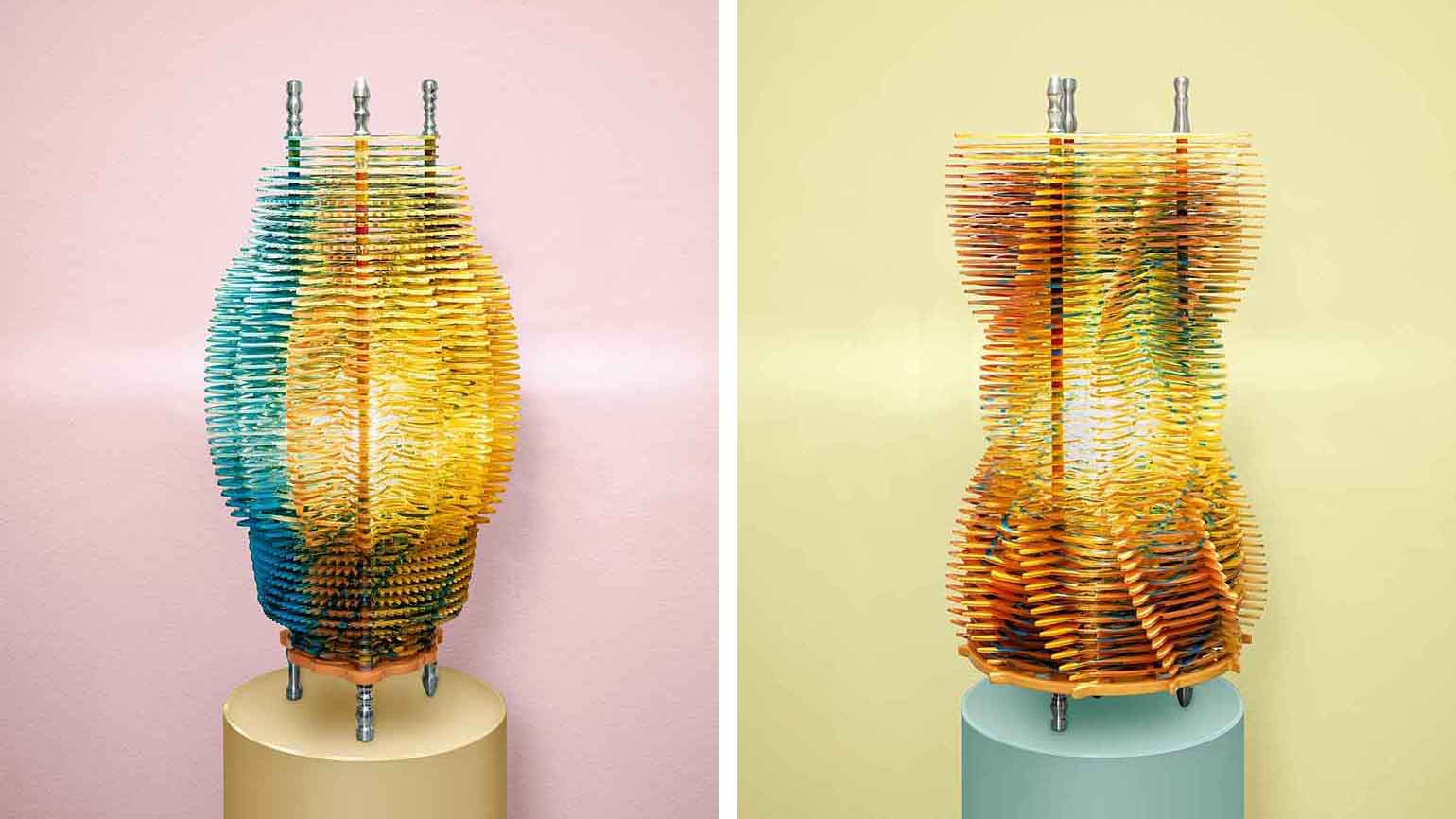 Taschen tantalises with new edition of Jorge Pardo’s ‘Brussels Lamps’
Taschen tantalises with new edition of Jorge Pardo’s ‘Brussels Lamps’German publishing house Taschen launches a limited-edition series of five ‘Brussels Lamps’ by Cuban-American artist Jorge Pardo
By Rosa Bertoli
-
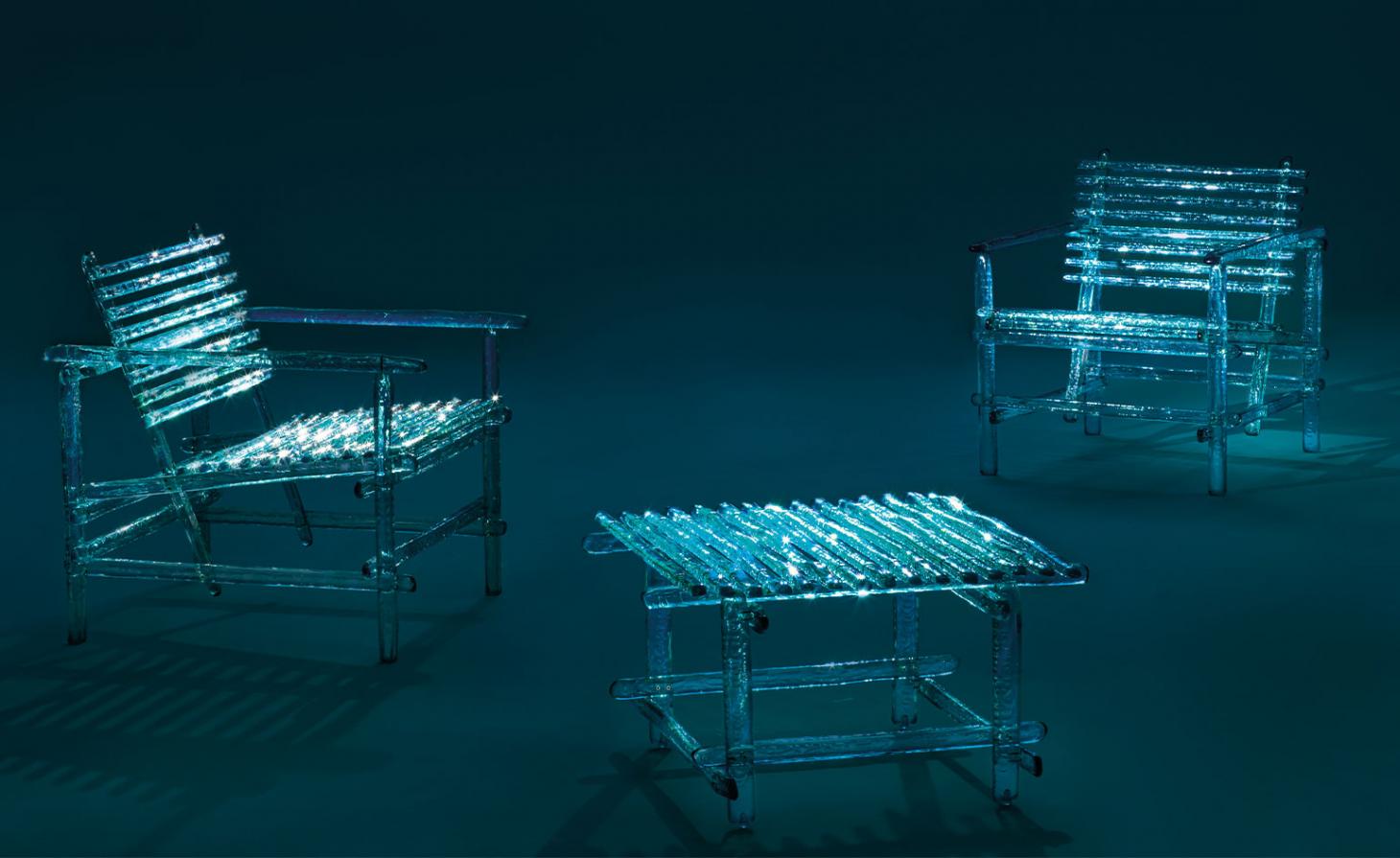 Edra’s outdoor furniture is an ode to the sea
Edra’s outdoor furniture is an ode to the seaDesigned by long-term collaborator Jacopo Foggini, the ‘A’mare’ collection of outdoor furniture mimics shiny water, and was named 'Best Disappearing Act' at the Wallpaper* Design Awards 2023
By Rosa Bertoli
-
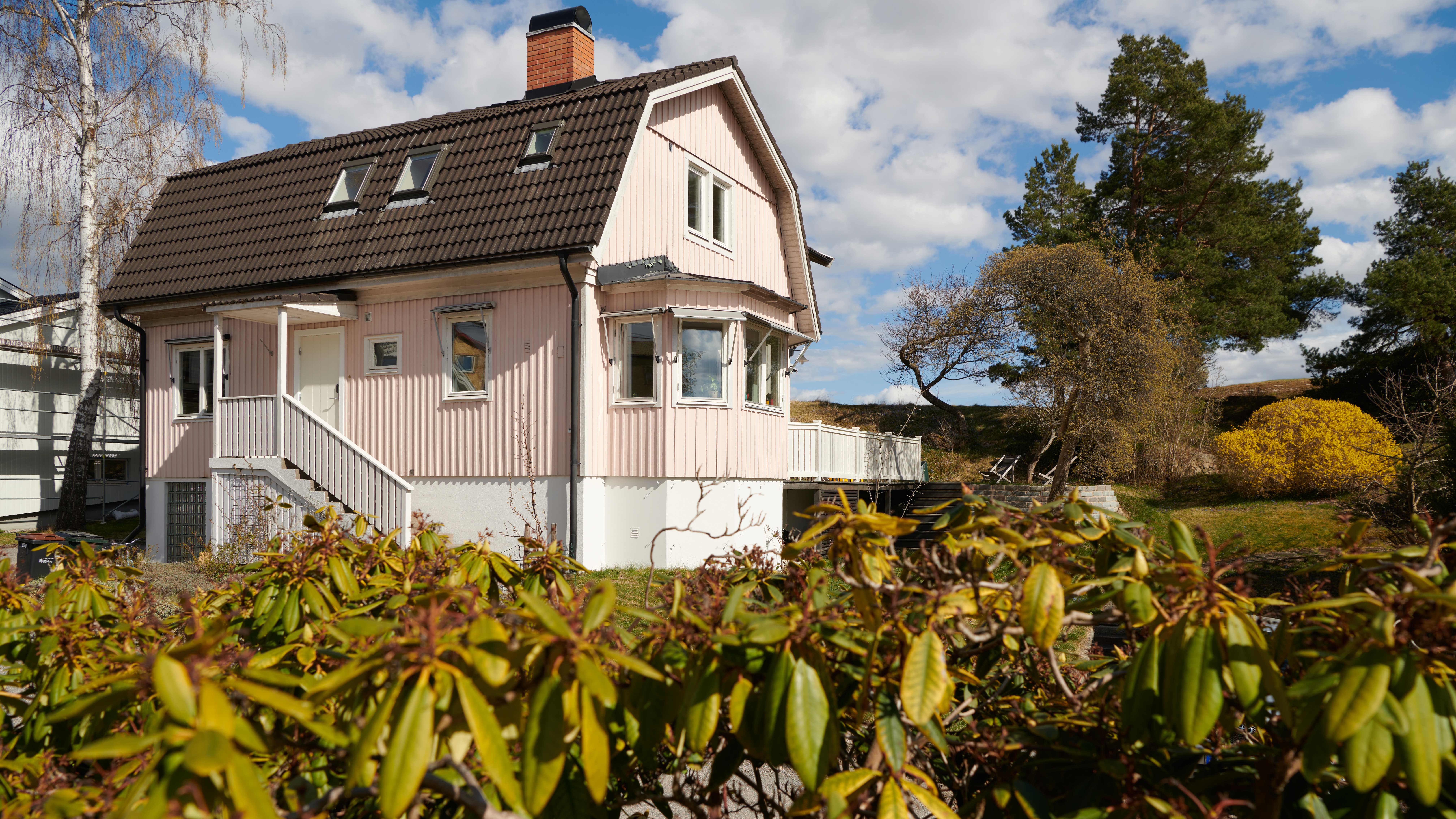 Peep inside Luca Nichetto’s Pink Villa in Stockholm, part studio, part showroom
Peep inside Luca Nichetto’s Pink Villa in Stockholm, part studio, part showroomWelcome to the pink house that is the new Stockholm home to Luca Nichetto's team
By Maria Cristina Didero
-
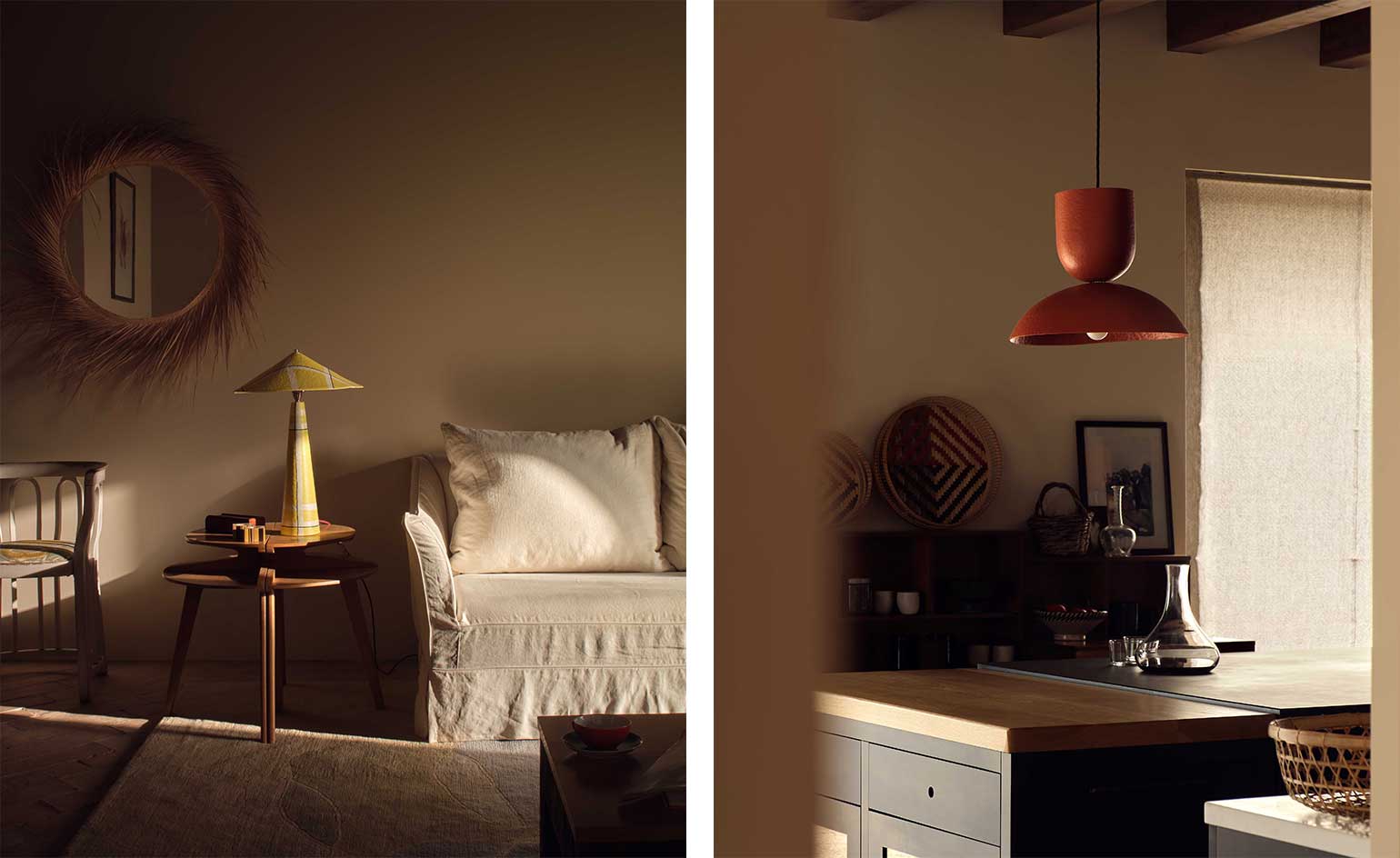 These papier-mâché lamps combine craft with sustainability
These papier-mâché lamps combine craft with sustainabilitySustainability and fine art are the driving inspirations behind ‘resolutely maximalist’ London lighting designer Rowena Morgan-Cox of Palefire
By Tilly Macalister-Smith