Alexander Brodsky brings paper architecture and Soviet design to the fore
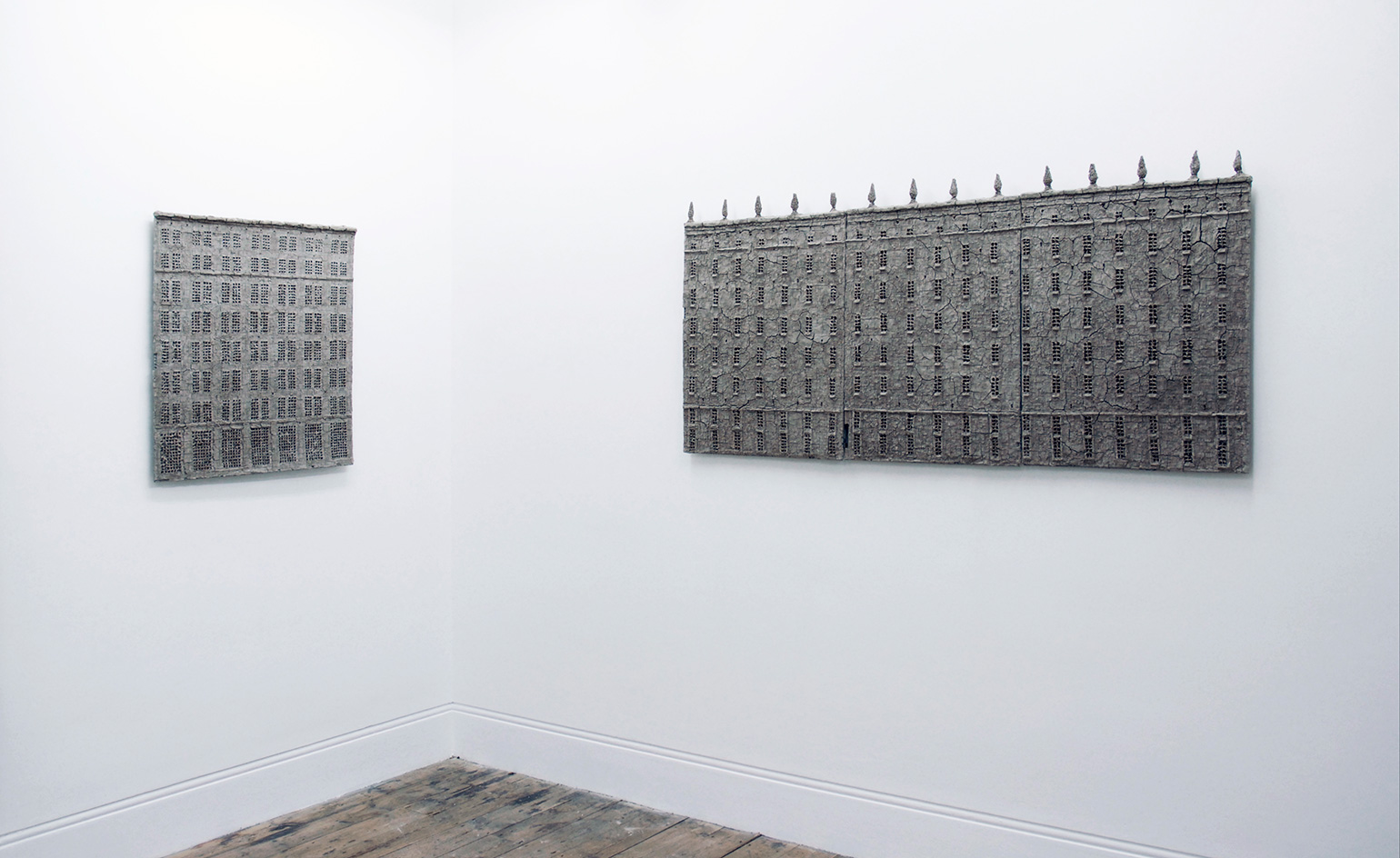
Unfired clay sculptures will be exhibited with new drawings by Russian architect Alexander Brodsky at Betts Projects in London. The works on display evoke his restrained style, showing the continuation of an interest in simple building materials and accessible tools.
For the hybrid craftsman, Brodsky’s work is driven by his interest in preserving traditional Russian building methods. His sculptures, made with unfired clay, reference local and low-cost materials and come in contrast to the steel and glass seen in new buildings in Moscow, which he rejects. The depictions of tall terraces with oblong windows and gabled roofs call for the preservation of historic Russian architecture.
Brodsky graduated from the Moscow Architecture Institute in 1978 and became known as a member of the Paper Architects, a dissenting group of graduates who rebelled against the monotony of standardised communist architecture. They chose to make paper models, instead of concrete monstrosities, to free them from state control.
In the 1980s, Brodsky began collaborating with fellow paper architect and friend Ilya Utkin, creating a series of etchings of their utopian worlds filled with historic architectural styles, from neoclassical to constructivist. After his success he moved to New York to pursue art and set his conceptual ideas free.
His drawings in pencil on tracing paper, which are shown here for the first time, bring his ideas and interest in the physicality of form together. Drawings of tools blur with bird’s eye views of buildings as the vocabulary of the artist and the architect blends. Taking an Arte Povera approach to Soviet design, Brodsky’s works call for a return to material and a considered approach to Russian architectural history.
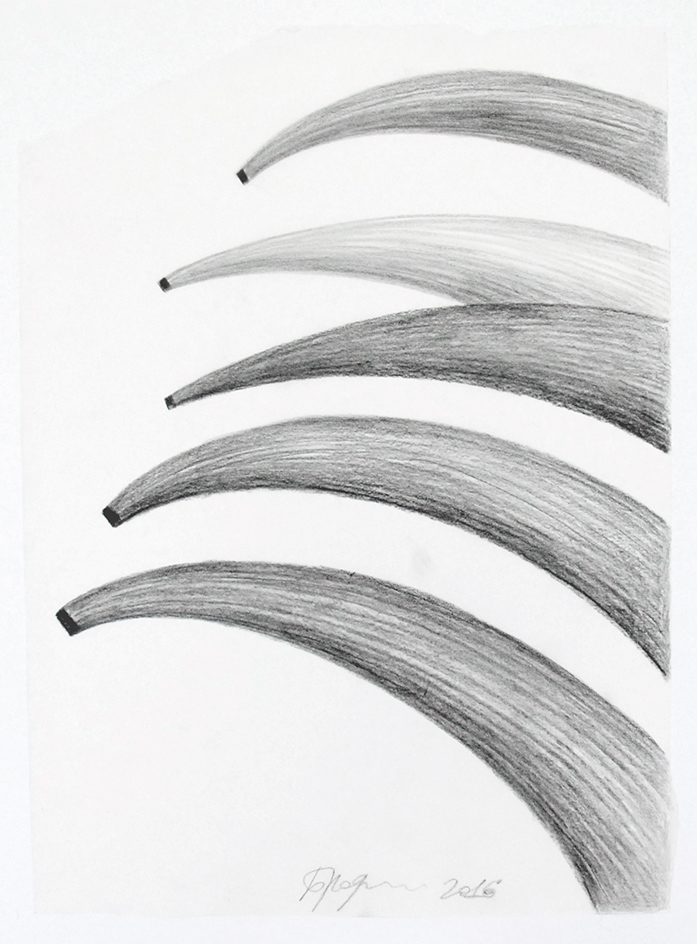
His drawings in pencil on tracing paper, which are shown here for the first time, bring his ideas and interest in the physicality of form together. Pictured: Untitled, 2016.
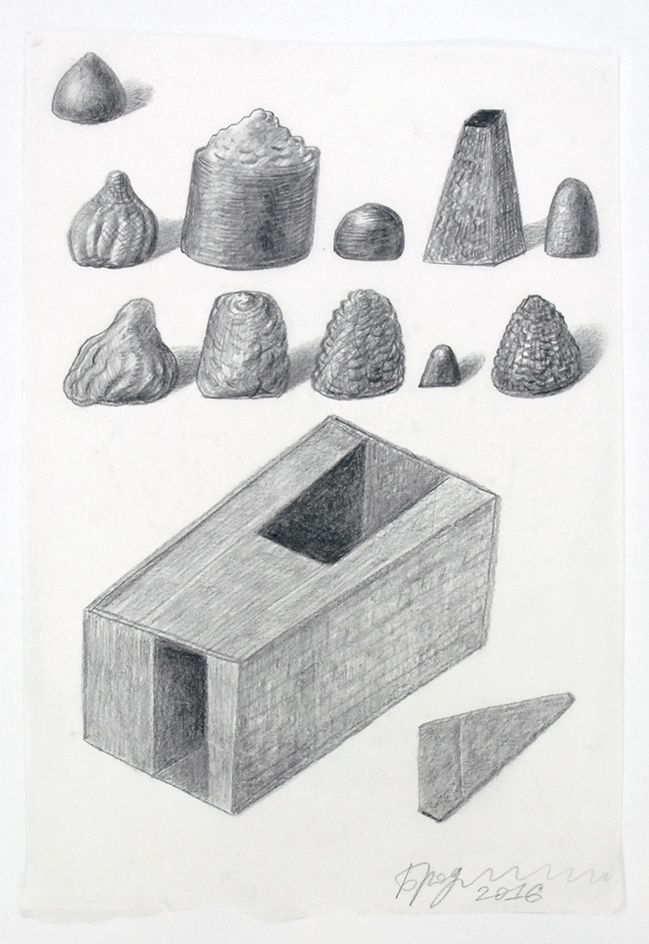
Untitled, 2016.
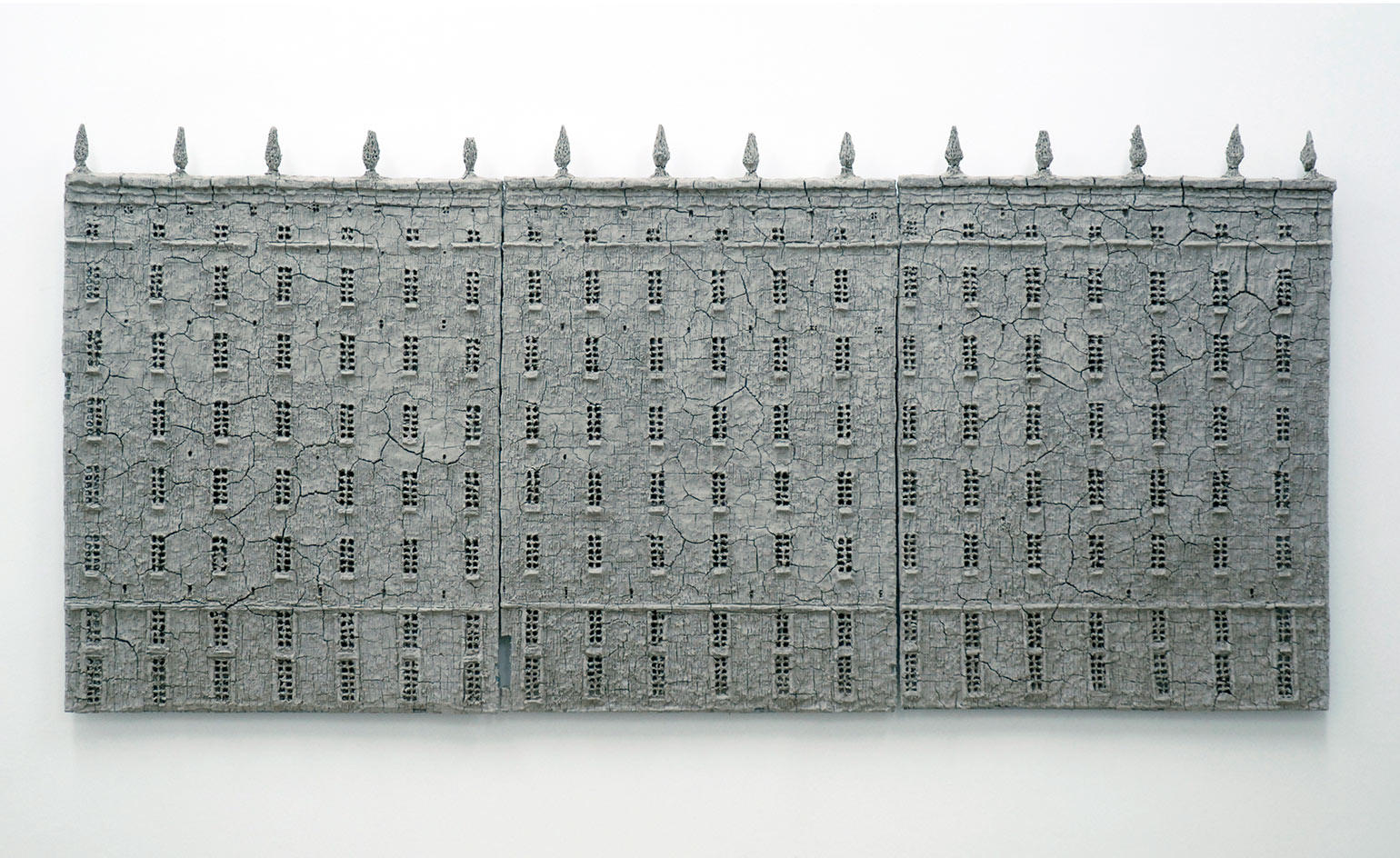
His sculptures, made with unfired clay, reference local and low-cost materials and come in contrast to the steel and glass seen in new buildings in Moscow, which he rejects. Pictured: Untitled, 2014.
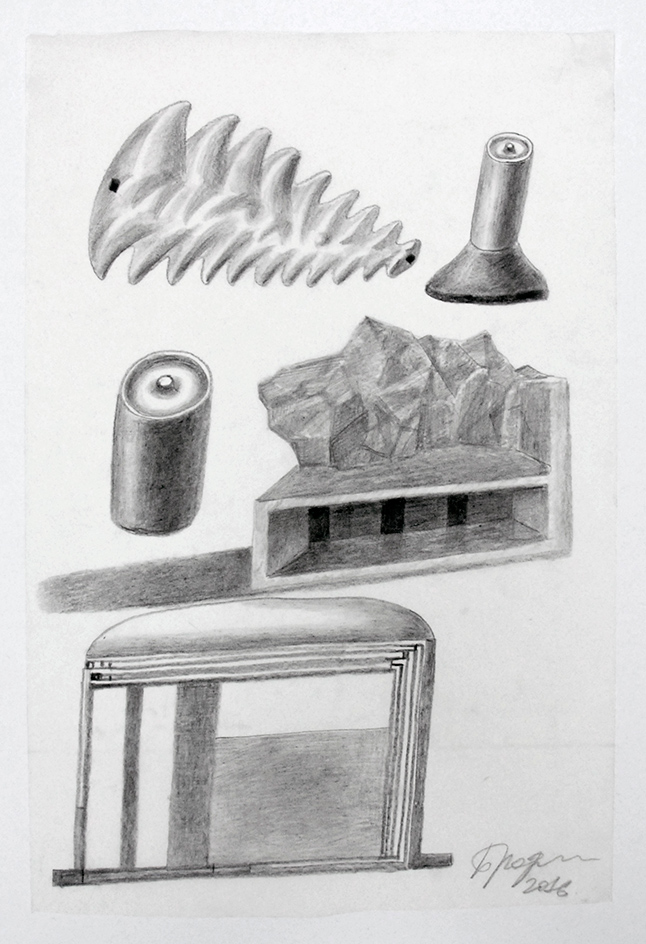
Untitled, 2016.
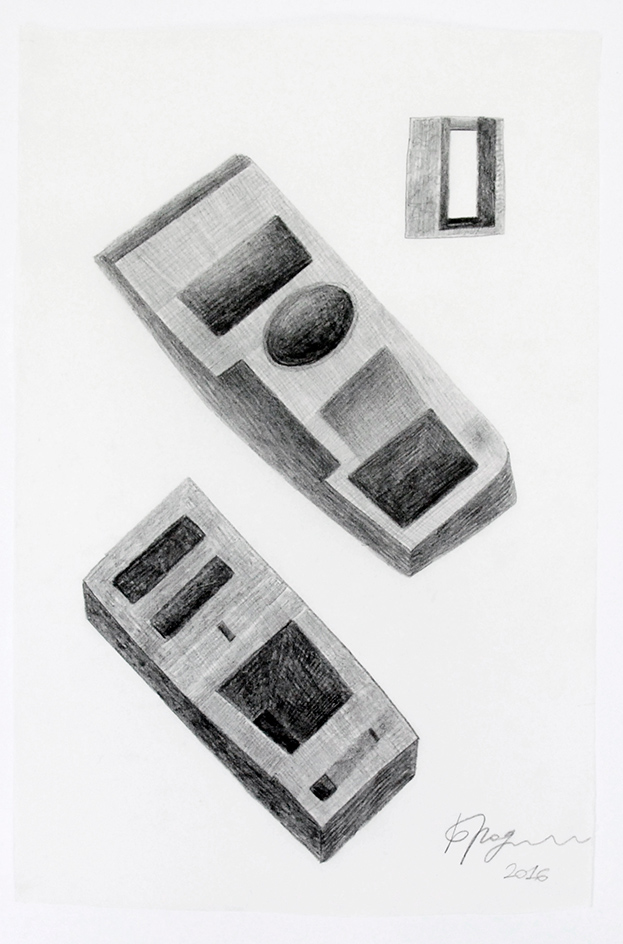
Untitled, 2016.
INFORMATION
‘Reliefs’ is on view until 20 November 2016. For more information, visit the Betts Project website
ADDRESS
Betts Project
100 Central Street
London EC1V 8AJ
Wallpaper* Newsletter
Receive our daily digest of inspiration, escapism and design stories from around the world direct to your inbox.
Harriet Thorpe is a writer, journalist and editor covering architecture, design and culture, with particular interest in sustainability, 20th-century architecture and community. After studying History of Art at the School of Oriental and African Studies (SOAS) and Journalism at City University in London, she developed her interest in architecture working at Wallpaper* magazine and today contributes to Wallpaper*, The World of Interiors and Icon magazine, amongst other titles. She is author of The Sustainable City (2022, Hoxton Mini Press), a book about sustainable architecture in London, and the Modern Cambridge Map (2023, Blue Crow Media), a map of 20th-century architecture in Cambridge, the city where she grew up.
-
 All-In is the Paris-based label making full-force fashion for main character dressing
All-In is the Paris-based label making full-force fashion for main character dressingPart of our monthly Uprising series, Wallpaper* meets Benjamin Barron and Bror August Vestbø of All-In, the LVMH Prize-nominated label which bases its collections on a riotous cast of characters – real and imagined
By Orla Brennan
-
 Maserati joins forces with Giorgetti for a turbo-charged relationship
Maserati joins forces with Giorgetti for a turbo-charged relationshipAnnouncing their marriage during Milan Design Week, the brands unveiled a collection, a car and a long term commitment
By Hugo Macdonald
-
 Through an innovative new training program, Poltrona Frau aims to safeguard Italian craft
Through an innovative new training program, Poltrona Frau aims to safeguard Italian craftThe heritage furniture manufacturer is training a new generation of leather artisans
By Cristina Kiran Piotti
-
 A new London house delights in robust brutalist detailing and diffused light
A new London house delights in robust brutalist detailing and diffused lightLondon's House in a Walled Garden by Henley Halebrown was designed to dovetail in its historic context
By Jonathan Bell
-
 A Sussex beach house boldly reimagines its seaside typology
A Sussex beach house boldly reimagines its seaside typologyA bold and uncompromising Sussex beach house reconfigures the vernacular to maximise coastal views but maintain privacy
By Jonathan Bell
-
 This 19th-century Hampstead house has a raw concrete staircase at its heart
This 19th-century Hampstead house has a raw concrete staircase at its heartThis Hampstead house, designed by Pinzauer and titled Maresfield Gardens, is a London home blending new design and traditional details
By Tianna Williams
-
 An octogenarian’s north London home is bold with utilitarian authenticity
An octogenarian’s north London home is bold with utilitarian authenticityWoodbury residence is a north London home by Of Architecture, inspired by 20th-century design and rooted in functionality
By Tianna Williams
-
 What is DeafSpace and how can it enhance architecture for everyone?
What is DeafSpace and how can it enhance architecture for everyone?DeafSpace learnings can help create profoundly sense-centric architecture; why shouldn't groundbreaking designs also be inclusive?
By Teshome Douglas-Campbell
-
 The dream of the flat-pack home continues with this elegant modular cabin design from Koto
The dream of the flat-pack home continues with this elegant modular cabin design from KotoThe Niwa modular cabin series by UK-based Koto architects offers a range of elegant retreats, designed for easy installation and a variety of uses
By Jonathan Bell
-
 Are Derwent London's new lounges the future of workspace?
Are Derwent London's new lounges the future of workspace?Property developer Derwent London’s new lounges – created for tenants of its offices – work harder to promote community and connection for their users
By Emily Wright
-
 Showing off its gargoyles and curves, The Gradel Quadrangles opens in Oxford
Showing off its gargoyles and curves, The Gradel Quadrangles opens in OxfordThe Gradel Quadrangles, designed by David Kohn Architects, brings a touch of playfulness to Oxford through a modern interpretation of historical architecture
By Shawn Adams