Remembering Alexandros Tombazis (1939-2024), and the Metabolist architecture of this 1970s eco-pioneer
Greek architect Alexandros Tombazis has died, leaving a legacy of pioneering projects; back in September 2010 (W*138), we explored his work and history, and now we revisit the profile in honour of his memory

Alexandros Tombazis heads a 60-strong office in Athens and leads about 20 realised and conceptual projects per year. With more than 800 projects under his belt – about 300 of them built – and at least 110 prizes gained in competitions, Tombazis is one of Greece’s most prominent and successful living architects, appreciated more by his peers, perhaps, than by the public.
Born in India in 1939, he spent his childhood in Karachi, Tunbridge Wells and London before his family settled in Athens. At the Architectural School of the National Technical University of Athens, he was taught by key figures of the Greek art and design scene – including Nikos Hatzikiriakos-Gikas and surrealist Nikos Engonopoulos – during the late 1950s and early 1960s. Coinciding with the peak of Greek modernist architecture, it was an exciting time. As a student, Tombazis witnessed the global rise of the International Style, and travelled all over Europe visiting innovative buildings such as Le Corbusier and Iannis Xenakis’ Philips Pavilion, a multimedia showcase, at Brussels’ 1958 World Fair. From this inspirational start, he developed a dedication that has fuelled his tireless productivity, along with a sense of optimism and a belief in the power of technology in architecture
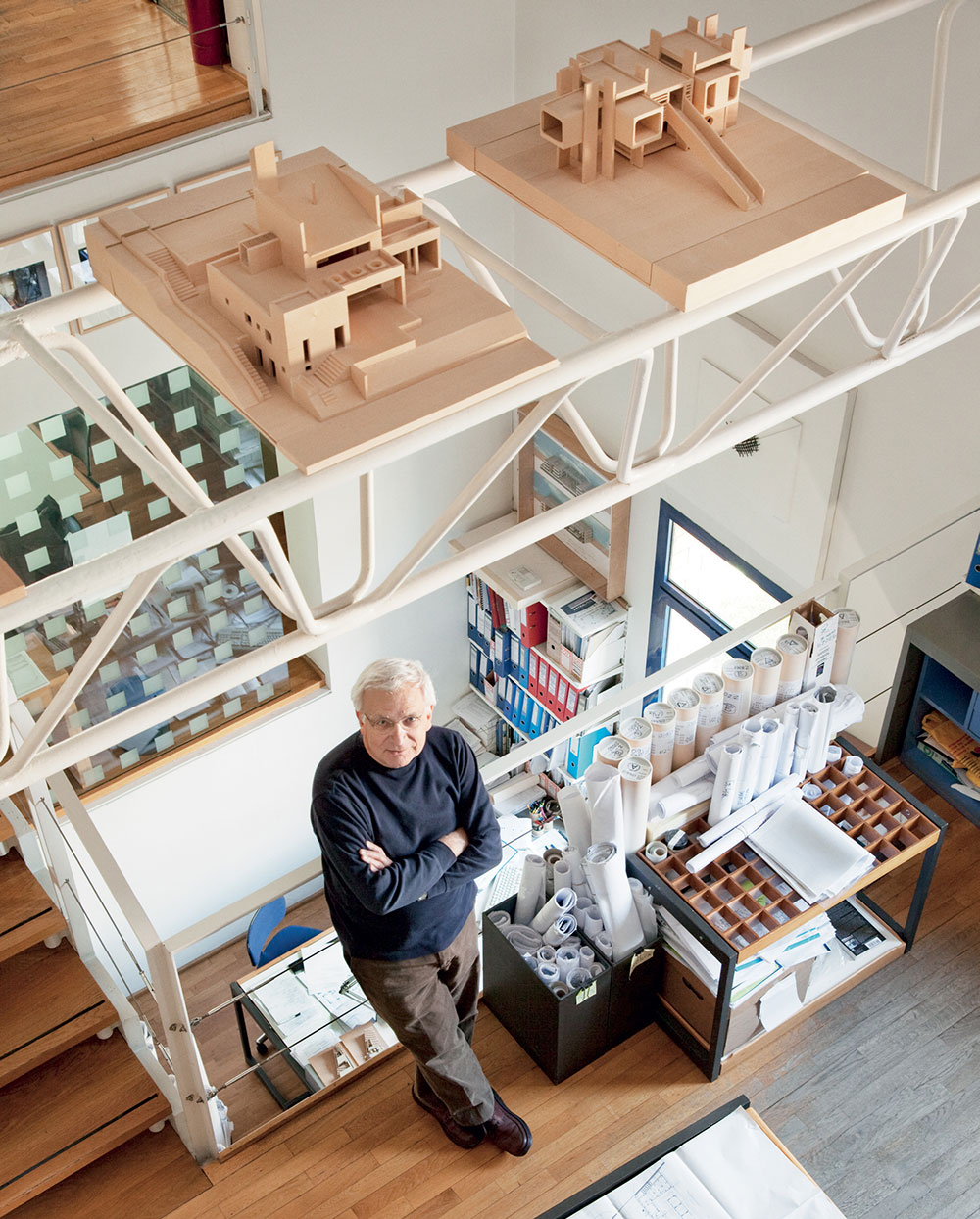
Tombazis in his Athens studio in 2010. Pictured are models of Helios 4 (left), the Peloponnese retreat he designed for his daughter, and the Kineta house (right).
He set up his own practice in Athens in 1963, while also beginning a three-year stint as a research assistant to Kostantinos Doxiadis, an architect known for his master plan for Islamabad. Tombazis’ interest in the architectural avant-garde surfaced immediately, channelled through a fascination with the Japanese Metabolist movement (which focused on adaptable, large scale housing projects and produced works such as Kisho Kurokawa’s Nakagin Capsule Tower in Ginza, Tokyo, and Kenzo Tange’s vision for a new master plan of the city).
When an open-minded client, whose Athens residence Tombazis had already designed, asked for a holiday house, the architect grasped the opportunity to put his ideas into action. Translating his Metabolist influences into a small-scale residential project, he started work on the house in the seaside village of Kineta in 1968. Revolutionary for its time and place, the house is an exposed concrete composition of closed and open boxes. A twist in its construction is elegantly thin yet perfectly insulated walls – achieved with the then-innovative use of recycled residue from the nearby Elefsina steel industry’s blast furnaces, which provides excellent yet cost-effective insulation. An extra ground floor pod was added as a later extension, against Tombazis’ wishes. ‘It is a pity,’ he reflects, ‘but on the other hand, for how long can an architect have a say for somebody else’s use?’
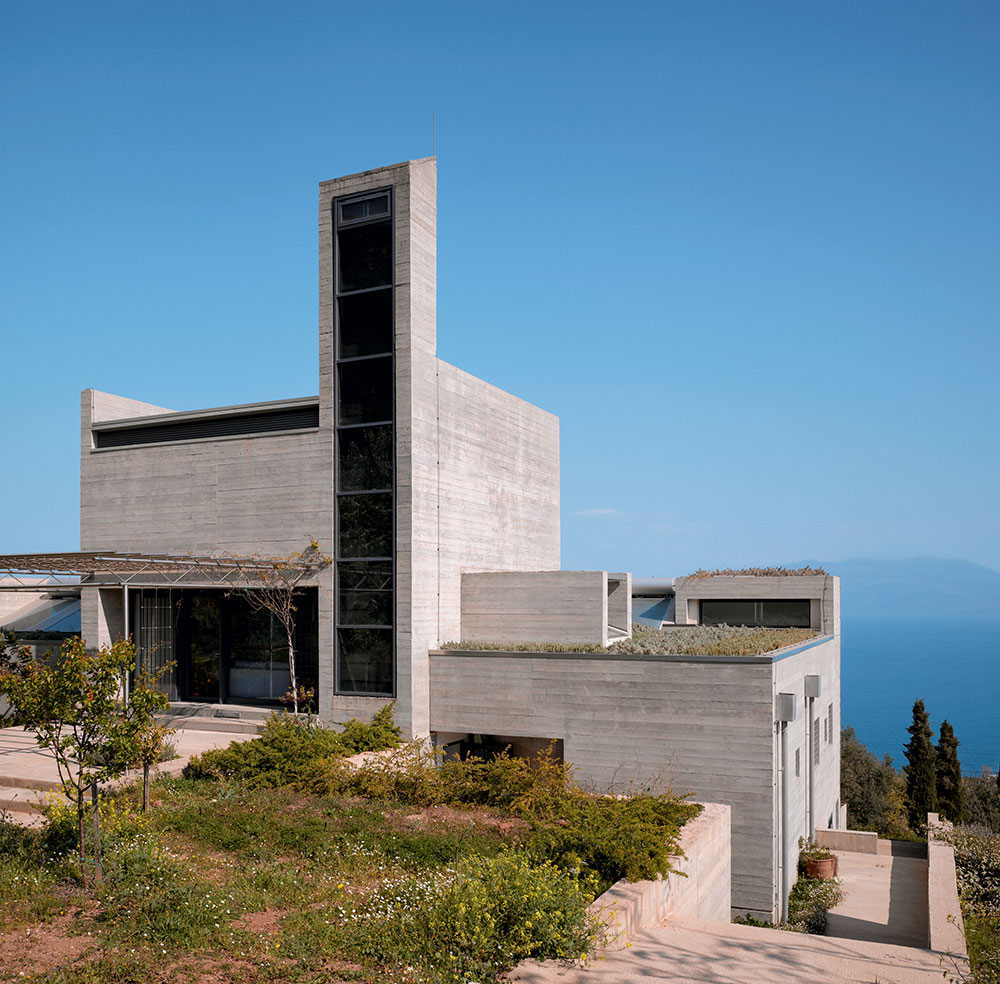
Helios 4, with its green roofs. As well as serving as a regular vent for the fireplace, the chimney also offers environmentally friendly air conditioning. In winter, the sun heats the air between its glass frontage and the black panels behind. This rises and enters the house through various openings. In summer, warm air is allowed to escape via a window at the top, while cool night air can also be drawn in and circulated.
Tombazis’ Dhifros apartment block in north Athens, with its towering, stacked volumes, and the series of concrete boxes that form a cement company office in the capital’s Lykovrisi suburb, both designed in 1971 and completed in 1975, are key projects from the same period. And like the Kineta residence, they feature bare concrete volumes and compositions of smaller individual units.
It was the oil crisis in 1973 – turning energy efficiency and sustainability into hot issues – that marked a significant change in Tombazis’ work. Already a follower of technological advances in the field (perhaps still influenced by the technologically-minded Metabolists), he became one of the first architects, in Greece and internationally, to embrace bioclimatic design. ‘Beyond the practical advances and the fact that it is a necessity for the salvation of the planet, one of the most beautiful elements of the bioclimatic approach is that it does not dictate a specific type of design,’ says Tombazis. ‘It is a platform, a way of thinking where one can learn and adapt.’
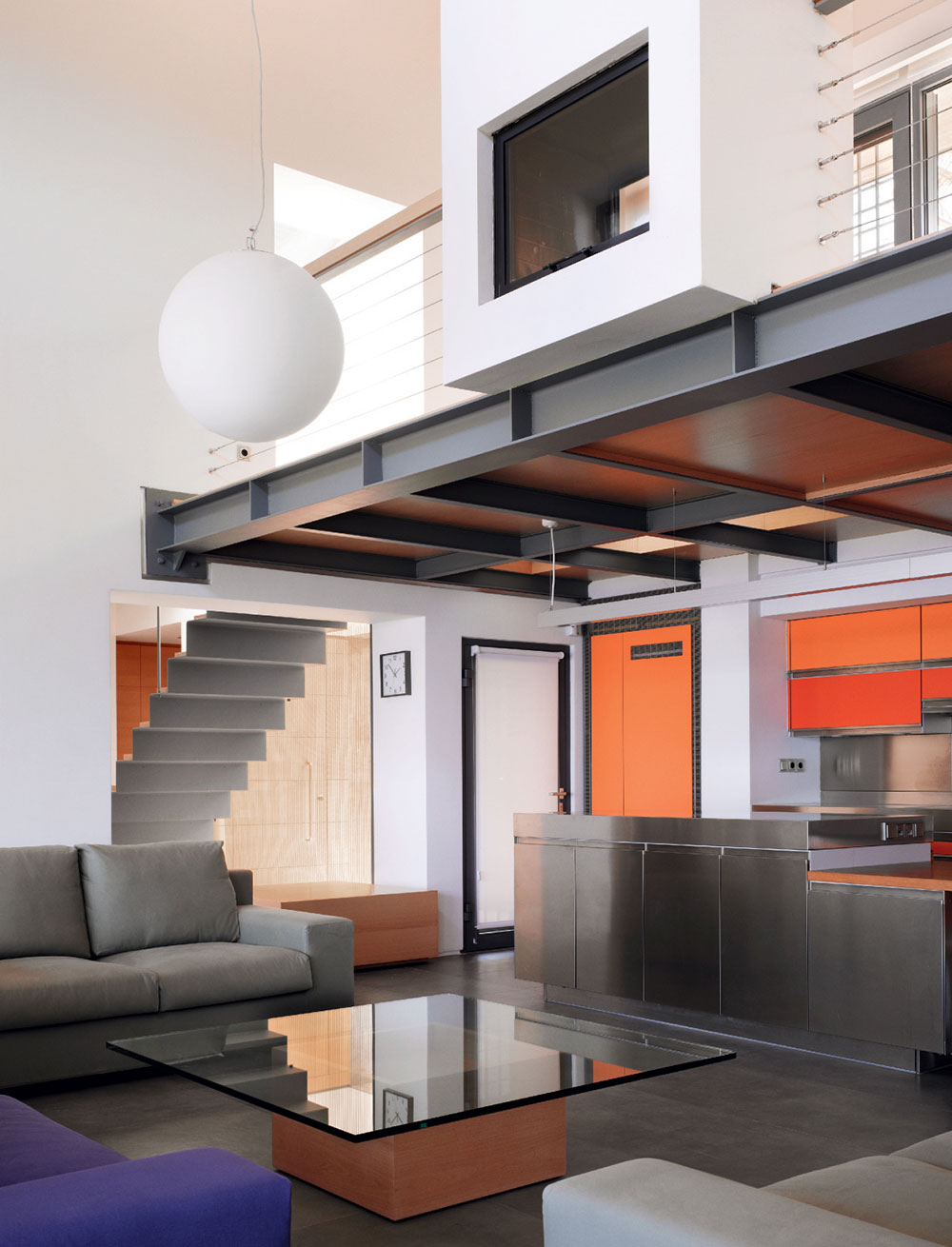
The fireplace.
The first project designed using his newfound philosophy was Helios 1, his own holiday house in the Peloponnese. It was also the first house in Greece to use active solar technology. Set on a steep slope, the L-shaped house, with an open plan kitchen, living and dining area, and children’s bedroom accessible by a set of playful wooden ladders, was designed around the north-facing sea views. The brick structure, half set into the slope, has a wooden frame and partial lead cladding. The materials were chosen for their easy maintenance, while the pine interior creates a homely feel.
Another example of Tombazis’ harnessing of alternative energy is his Lykovrisi Solar Village housing scheme from the late 1970s, featuring 435 low-cost apartments heated and supplied with hot water from a creative combination of active and passive solar technologies
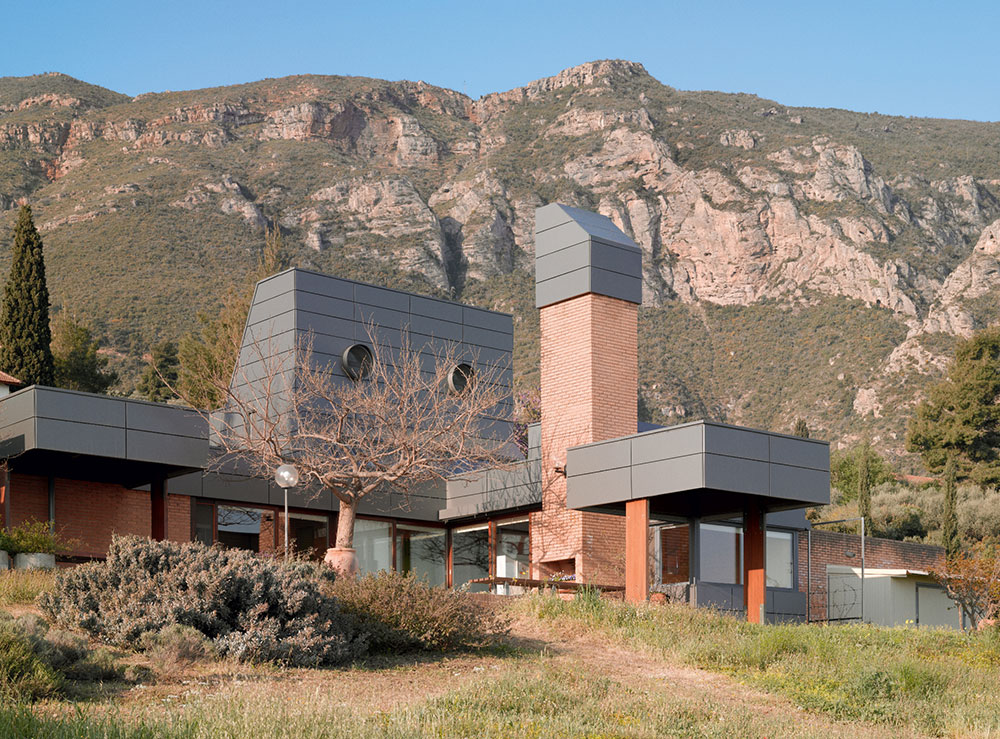
The brick and lead-clad Helios 1, Tombazis’ own, 1970s Peloponnese retreat, was the first house in Greece to use active solar technology
More recently, on his Peloponnese plot, he built a second, larger house, Helios 4, for his daughter’s family. Although it adheres to similar eco-friendly principles to the first – featuring solar panels and a solar chimney that forms part of a natural air circulation system – it follows a markedly different aesthetic. The exposed concrete, geometric composition is dominated by cascading planted roofs. An advocate of a bespoke, site-specific design approach, Tombazis explains: ‘I didn’t intend for the two houses to look alike. I don’t think an architect should design instantly recognisable projects. Every work needs to start from a blank page, even though from building to building there may be natural similarities. One always learns and transfers elements from one project to the next.’
While Tombazis’ enthusiasm for eco-design remains central to his work, its application has become seamlessly embedded in his work as his career developed. He maintains that such an approach is key to a sustainable urban future. However, this should not imply a specific stylistic approach. ‘Perhaps it is a matter of maturing as a practice. The more one matures, the more confident one feels about standing on one’s own feet,’ he says.
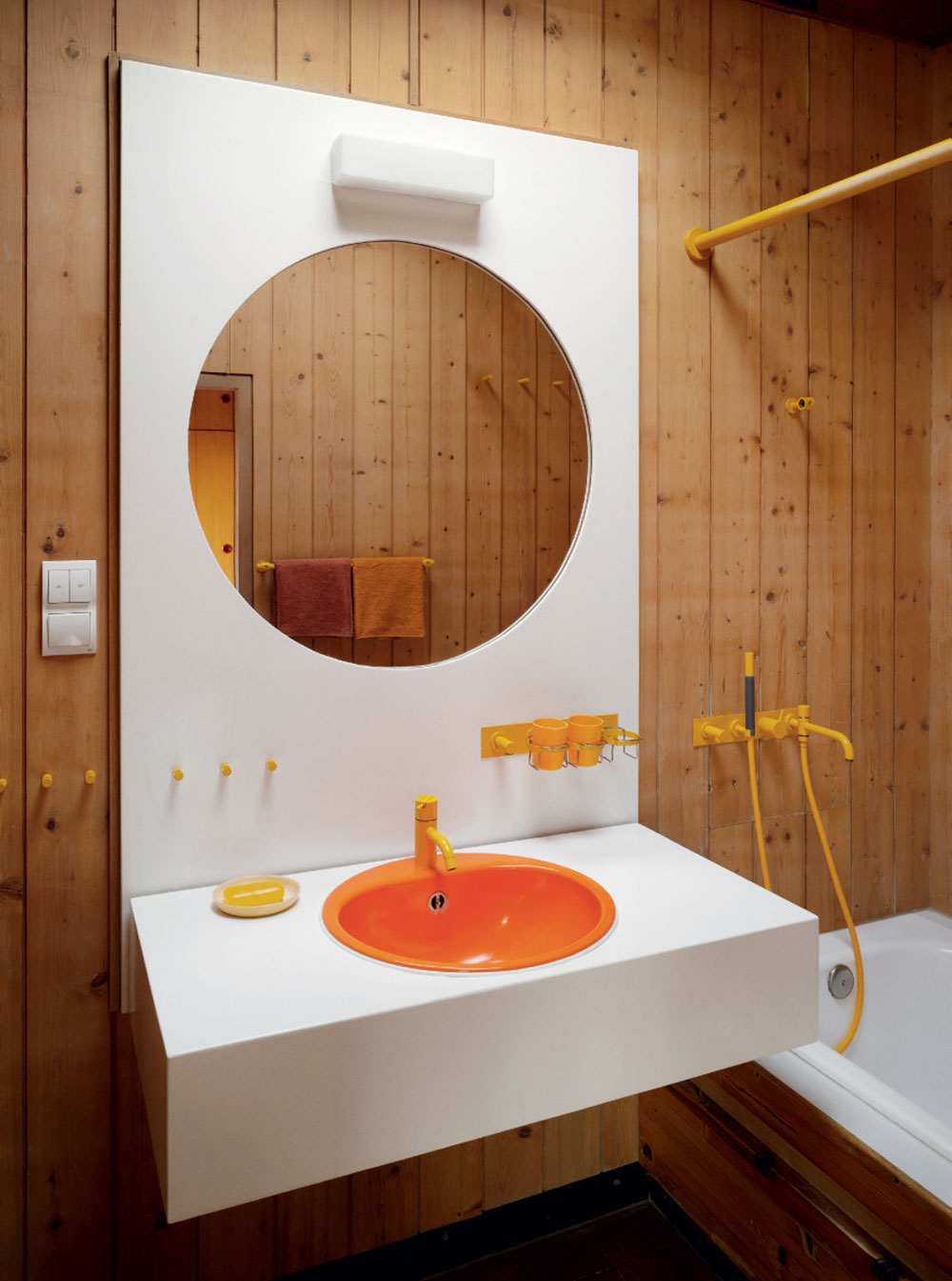
The pine-clad bathroom, designed by Tombazis, with replacement basin and taps by Vola.
And Tombazis’ influence stretches far beyond eco-centric architecture. He co-founded the Hellenic Institute of Architecture in 1995, the only independent body that promotes architecture in Greece and is an honorary fellow of The American Institute of Architects, as well as a regular contributor to international conferences. He was selected to design the Greek pavilion at Expo 2010 in Shanghai, and before that to build a church for 9,000 pilgrims at the Sanctuary of Fátima in Portugal, a prestigious commission completed in 2007 with local architect Paula Santos.
Religious buildings, he says, are among his favourite commissions. ‘Functionality in churches plays a role, of course, but much less so in other projects. One has to focus on the atmosphere.’ So what’s next? ‘I’d love to work on a big art museum,’ says Tombazis, himself a keen artist. With an impressive legacy and portfolio, including an important cultural commission, an archaeological museum in Vergina, northern Greece shortly to go on site, he may yet get his wish.
A version of this article originally featured in the September 2010 issue of Wallpaper* (W*138)
Wallpaper* Newsletter
Receive our daily digest of inspiration, escapism and design stories from around the world direct to your inbox.
Ellie Stathaki is the Architecture & Environment Director at Wallpaper*. She trained as an architect at the Aristotle University of Thessaloniki in Greece and studied architectural history at the Bartlett in London. Now an established journalist, she has been a member of the Wallpaper* team since 2006, visiting buildings across the globe and interviewing leading architects such as Tadao Ando and Rem Koolhaas. Ellie has also taken part in judging panels, moderated events, curated shows and contributed in books, such as The Contemporary House (Thames & Hudson, 2018), Glenn Sestig Architecture Diary (2020) and House London (2022).
-
 Warp Records announces its first event in over a decade at the Barbican
Warp Records announces its first event in over a decade at the Barbican‘A Warp Happening,' landing 14 June, is guaranteed to be an epic day out
By Tianna Williams
-
 Cure your ‘beauty burnout’ with Kindred Black’s artisanal glassware
Cure your ‘beauty burnout’ with Kindred Black’s artisanal glasswareDoes a cure for ‘beauty burnout’ lie in bespoke design? The founders of Kindred Black think so. Here, they talk Wallpaper* through the brand’s latest made-to-order venture
By India Birgitta Jarvis
-
 The UK AIDS Memorial Quilt will be shown at Tate Modern
The UK AIDS Memorial Quilt will be shown at Tate ModernThe 42-panel quilt, which commemorates those affected by HIV and AIDS, will be displayed in Tate Modern’s Turbine Hall in June 2025
By Anna Solomon
-
 Remembering architect David M Childs (1941-2025) and his New York skyline legacy
Remembering architect David M Childs (1941-2025) and his New York skyline legacyDavid M Childs, a former chairman of architectural powerhouse SOM, has passed away. We celebrate his professional achievements
By Jonathan Bell
-
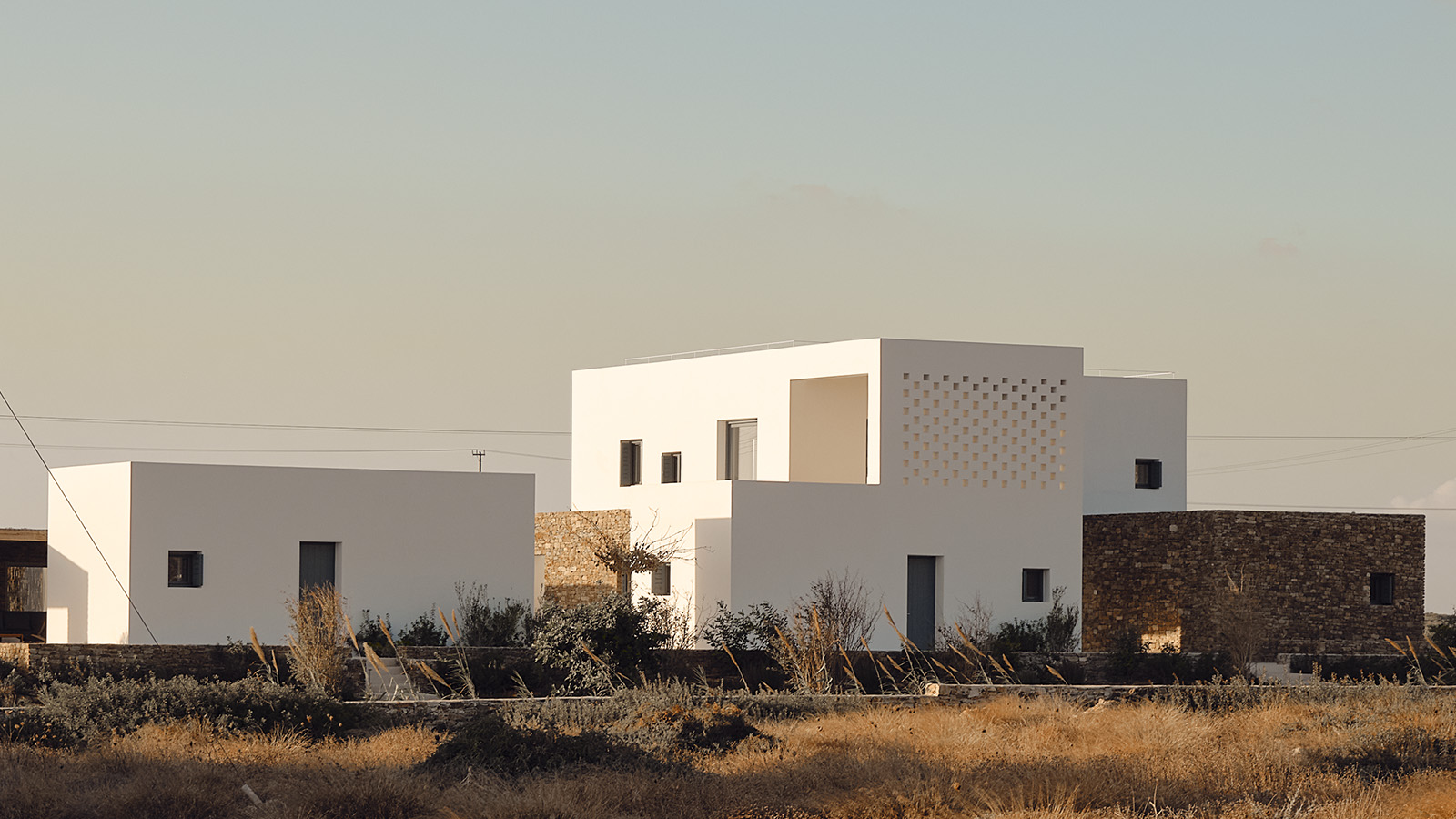 A retro video game is the unlikely inspiration for this island house in Greece
A retro video game is the unlikely inspiration for this island house in GreeceDesigned by ARP, this island house on Antiparos is a contemporary Cycladic home inspired by Tetris
By Tianna Williams
-
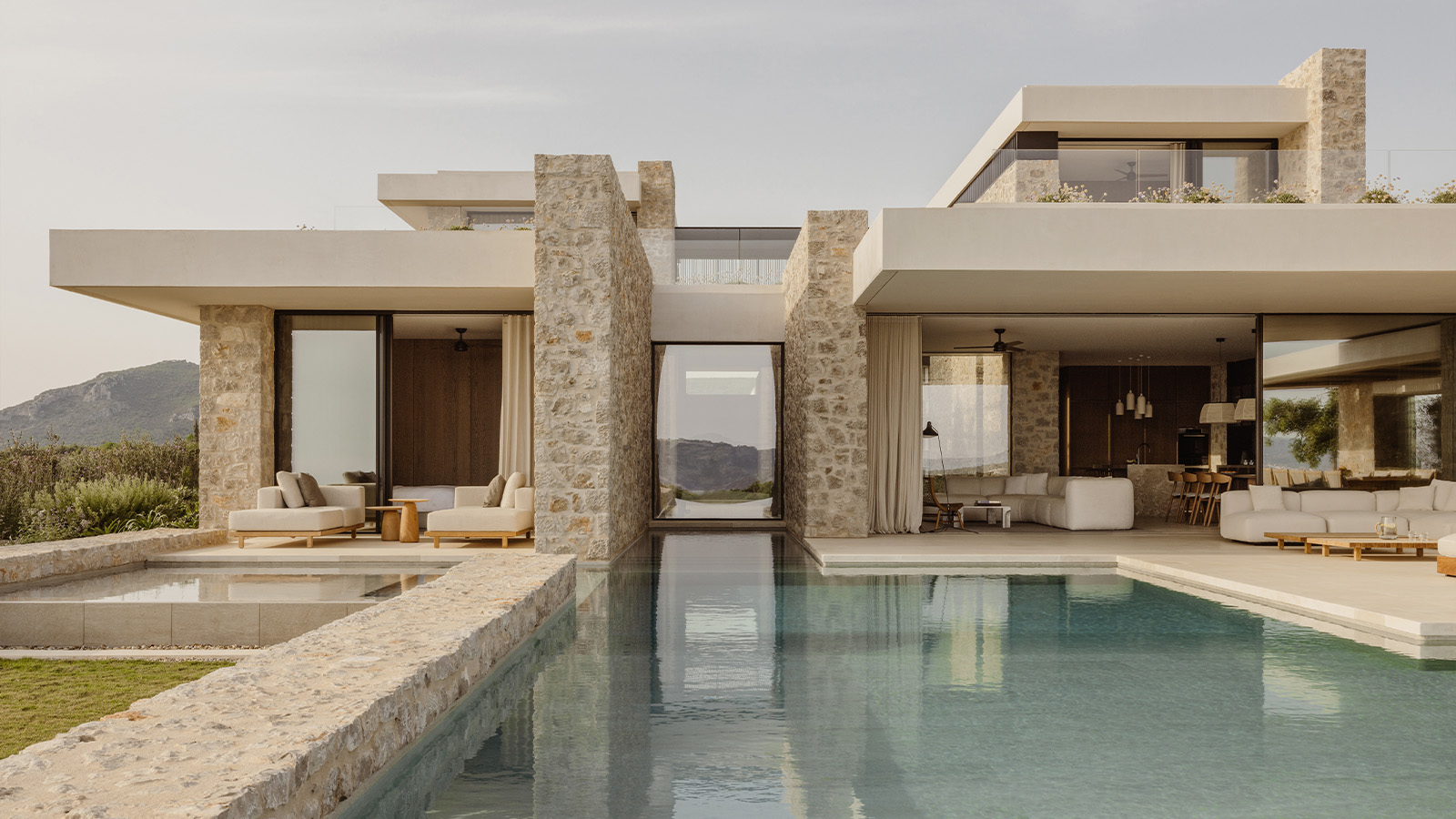 A Costa Navarino house peeks out from amidst olive groves to ocean views
A Costa Navarino house peeks out from amidst olive groves to ocean viewsThis Greek holiday residence designed by K-Studio balances timeless design principles with modernist touches
By Tianna Williams
-
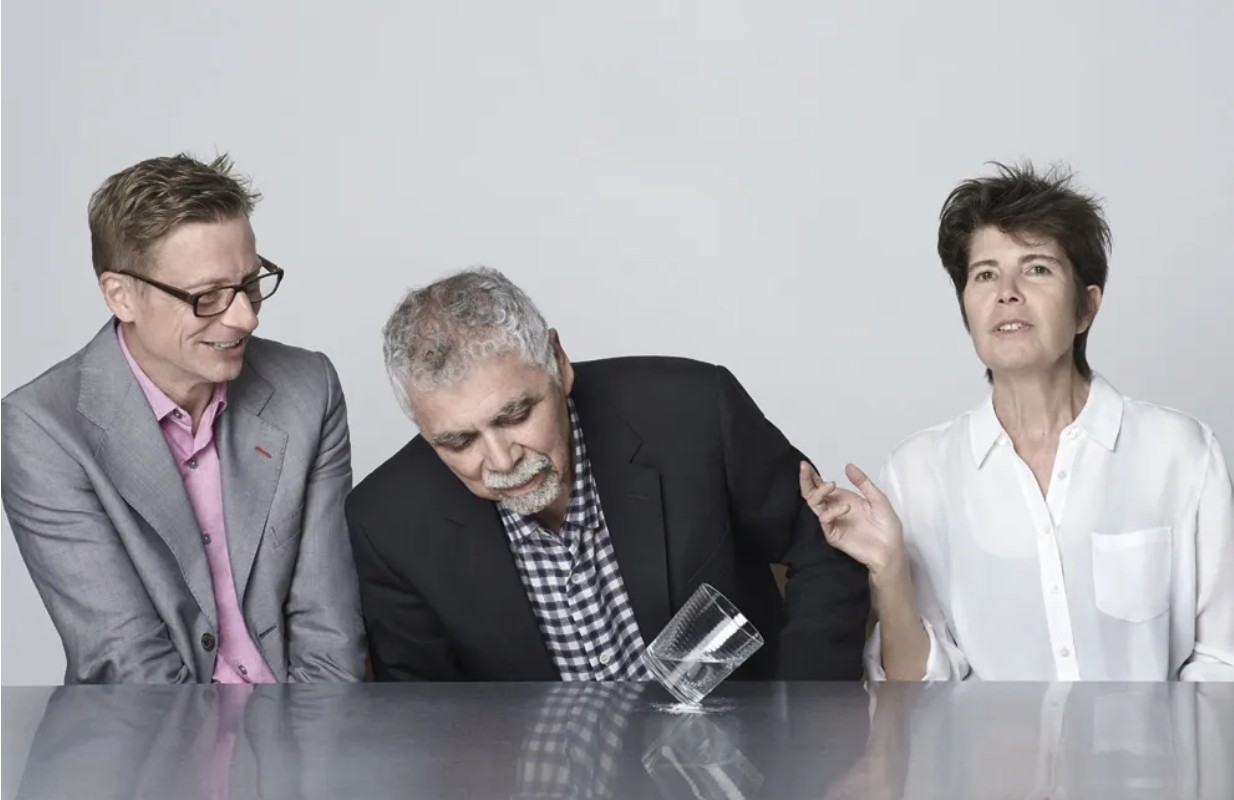 Remembering architect Ricardo Scofidio (1935 – 2025)
Remembering architect Ricardo Scofidio (1935 – 2025)Ricardo Scofidio, seminal architect and co-founder of Diller Scofidio + Renfro, has died, aged 89; we honour his passing and celebrate his life
By Ellie Stathaki
-
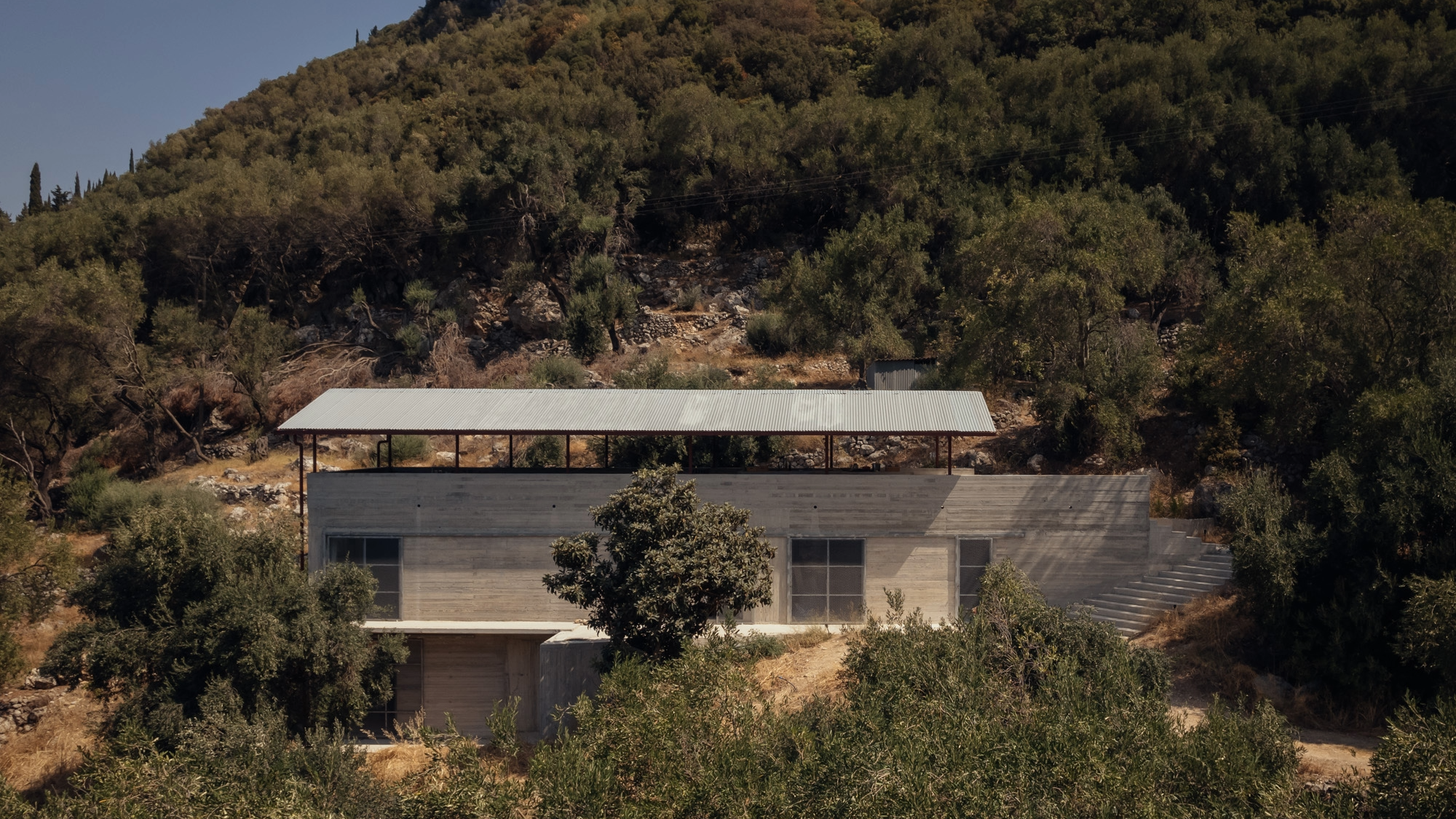 A breezy Greek island retreat lets the outdoors in
A breezy Greek island retreat lets the outdoors inOpen to the elements, an island retreat in Corfu by Invisible Studio was designed to suit the local climate, using metal mesh screens rather than windows
By Léa Teuscher
-
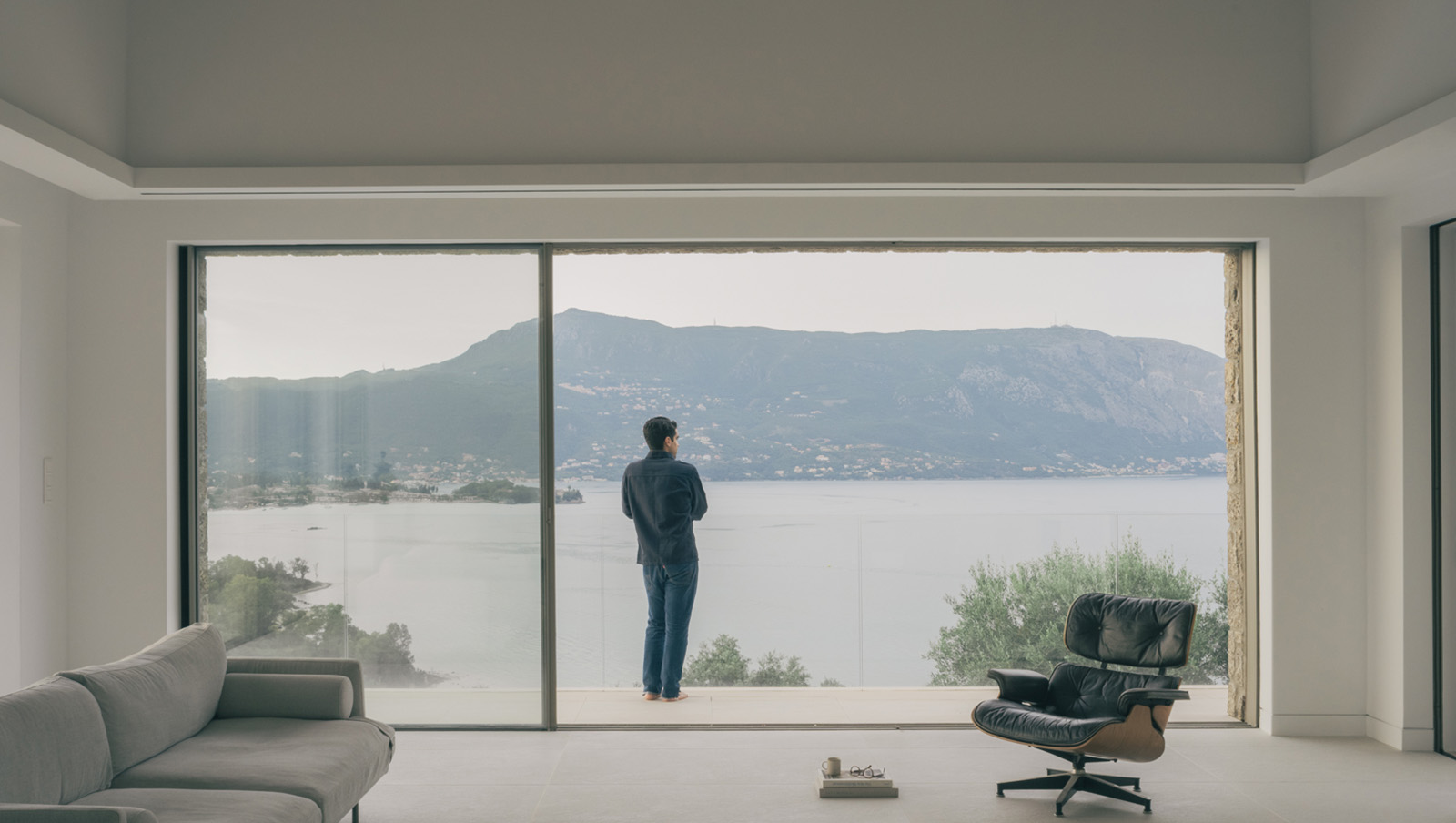 A Corfu house balances local vernacular and 21st-century minimalism
A Corfu house balances local vernacular and 21st-century minimalismCorfu House, a sensitive and minimalist holiday home, has been recently completed on the Greek island as a collaboration between architects Tony Wynbourne, Georgios Apostolopoulos and engineer Makis Gisdakis
By Ellie Stathaki
-
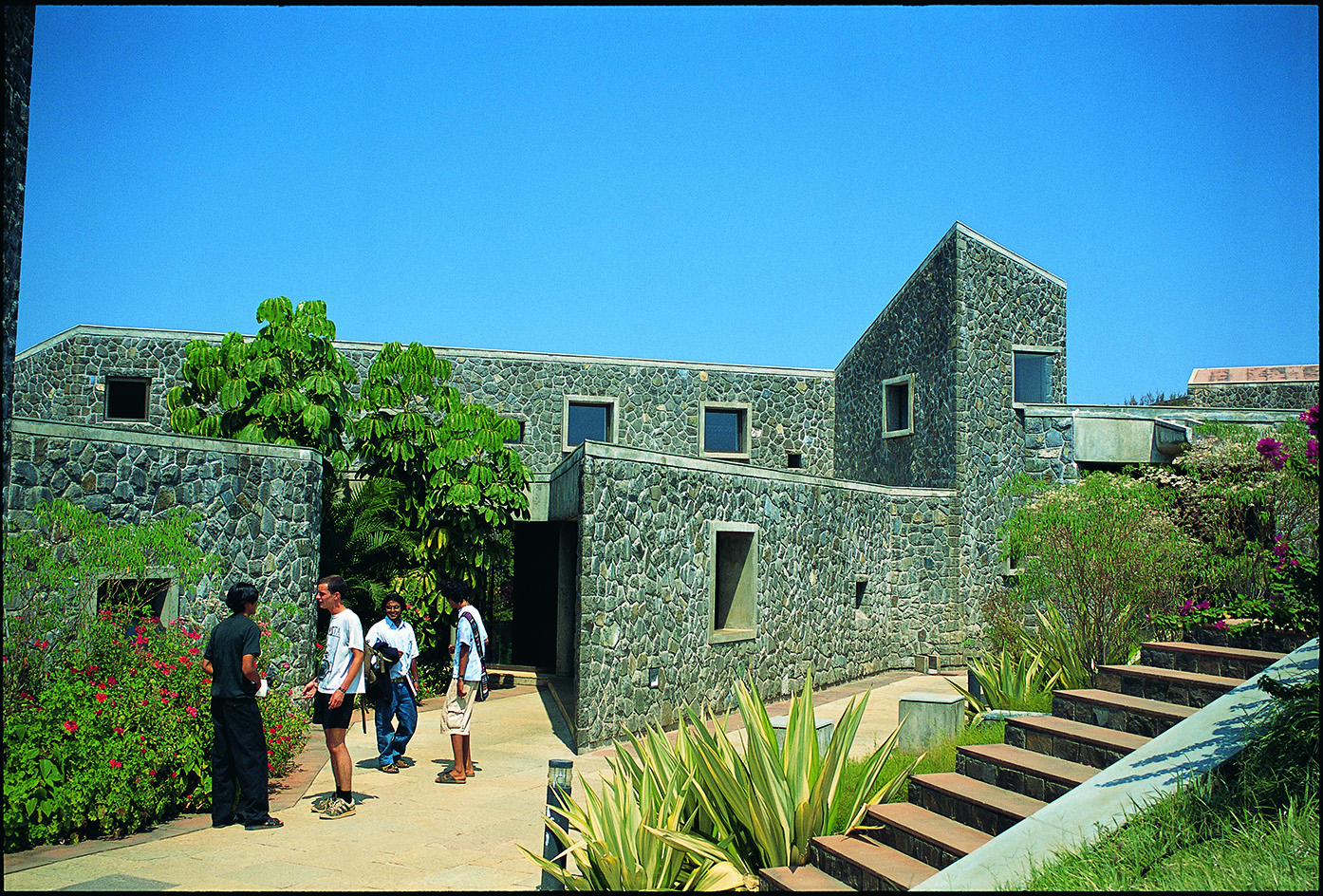 Remembering Christopher Charles Benninger (1942-2024)
Remembering Christopher Charles Benninger (1942-2024)Architect Christopher Charles Benninger has died in Pune, India, at the age of 82; we honour and reflect on his passing
By Aastha D
-
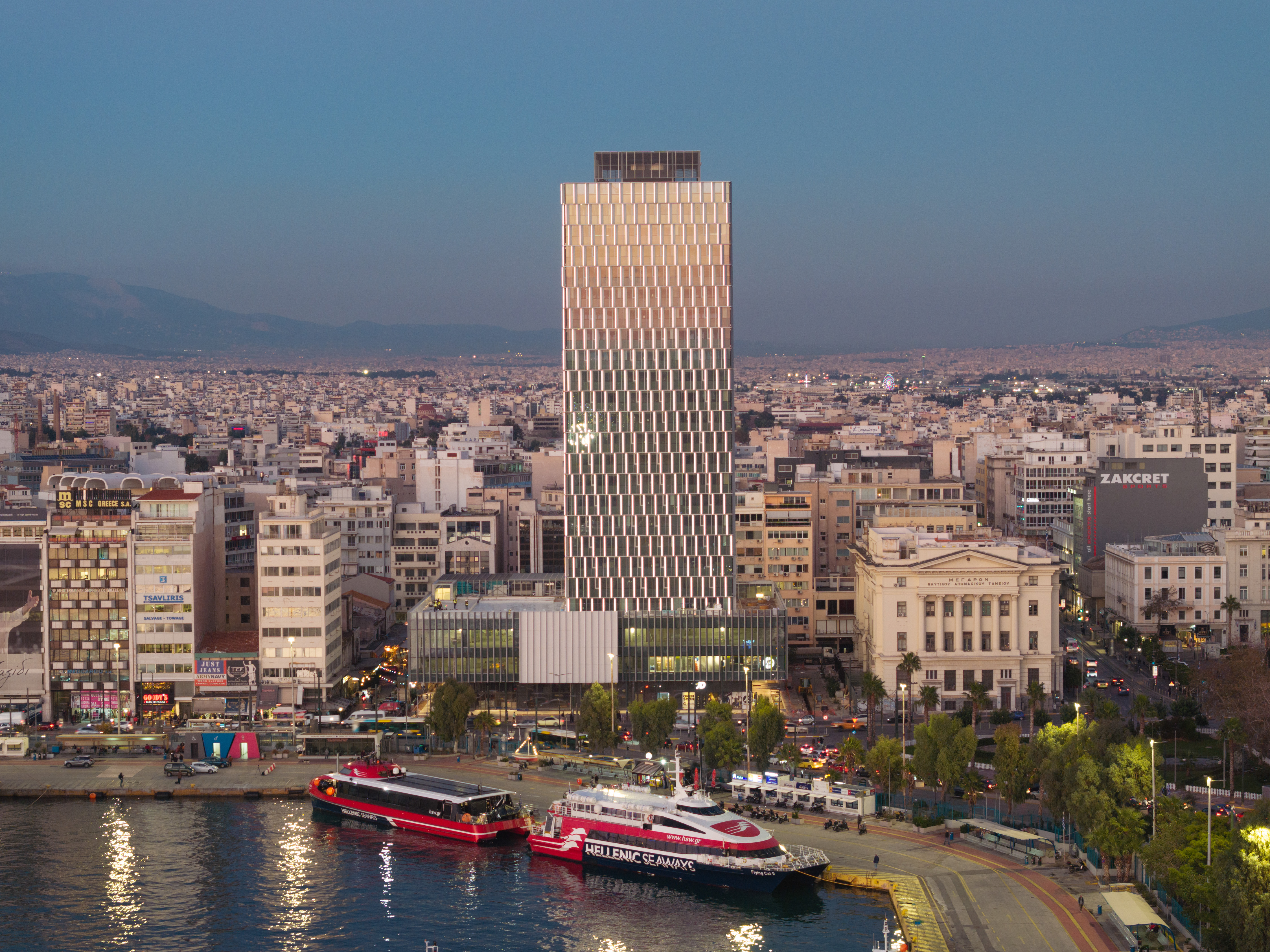 Piraeus Tower is a Greek high-rise icon revived through sustainable strategies
Piraeus Tower is a Greek high-rise icon revived through sustainable strategiesThe restoration of the Piraeus Tower is completed in Greece, revealing a revived façade by local architecture studio PILA
By Ellie Stathaki