A Prague exhibition celebrates the life and work of an unsung hero of Israeli architecture
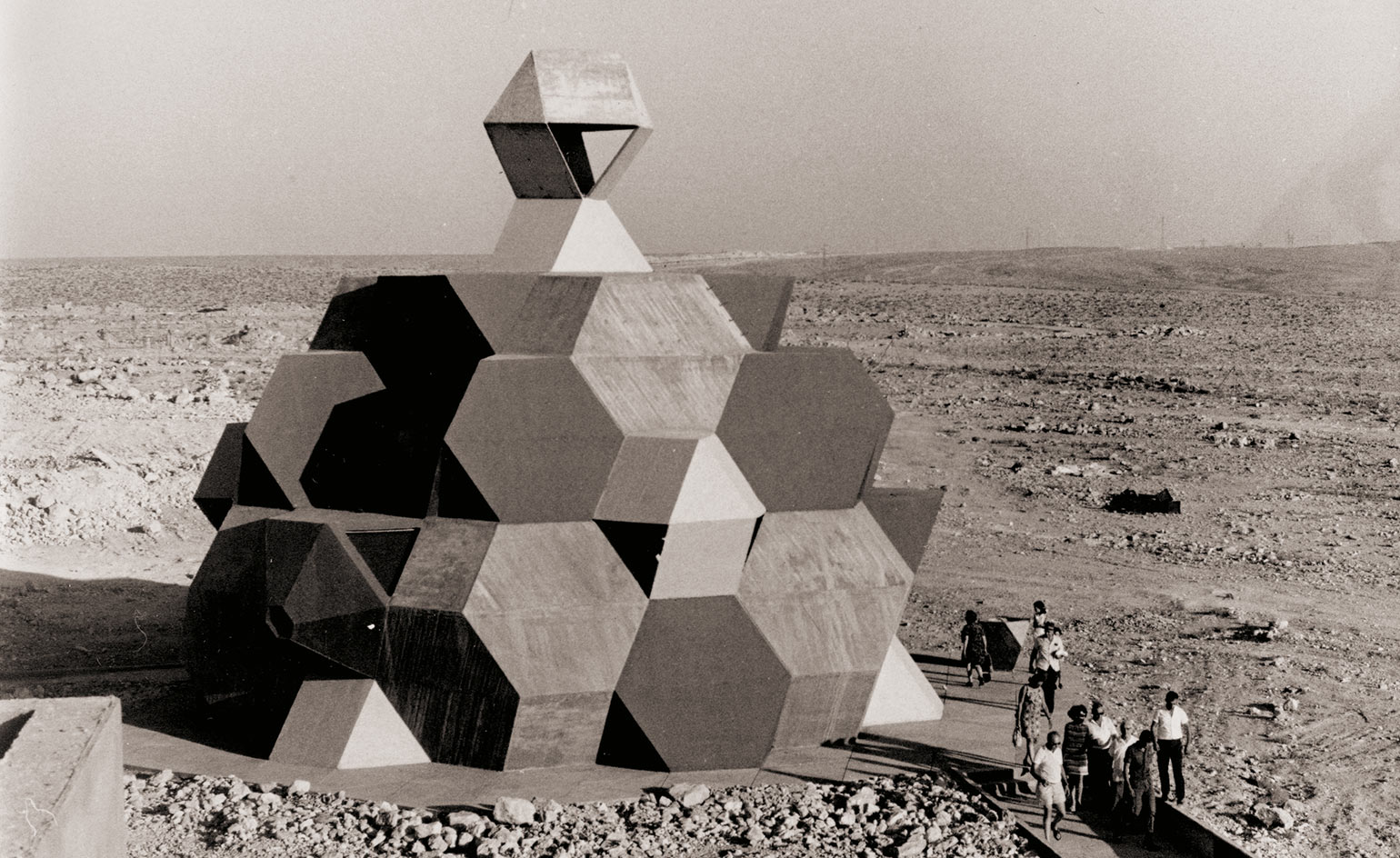
Experimental structural solutions and fantastic modernist forms have taken over Gallery NTK at the Czech National Library of Technology in Prague, for a survey of Israeli architect Alfred Neumann. Curated by the Ostrava-based Cabinet of Architecture in collaboration with MIT’s Rafi Segal, the show is the first major international attempt to present the work of Neumann.
The exhibition gives a comprehensive overview of Neumann’s life and career. Born in 1900 in Vienna, Neumann moved to Brno in Czechoslovakia, where his father operated small carpentry workshop. In 1922, he enrolled at the Vienna Academy, where he studied under Peter Behrens, going on to design furniture and interiors.
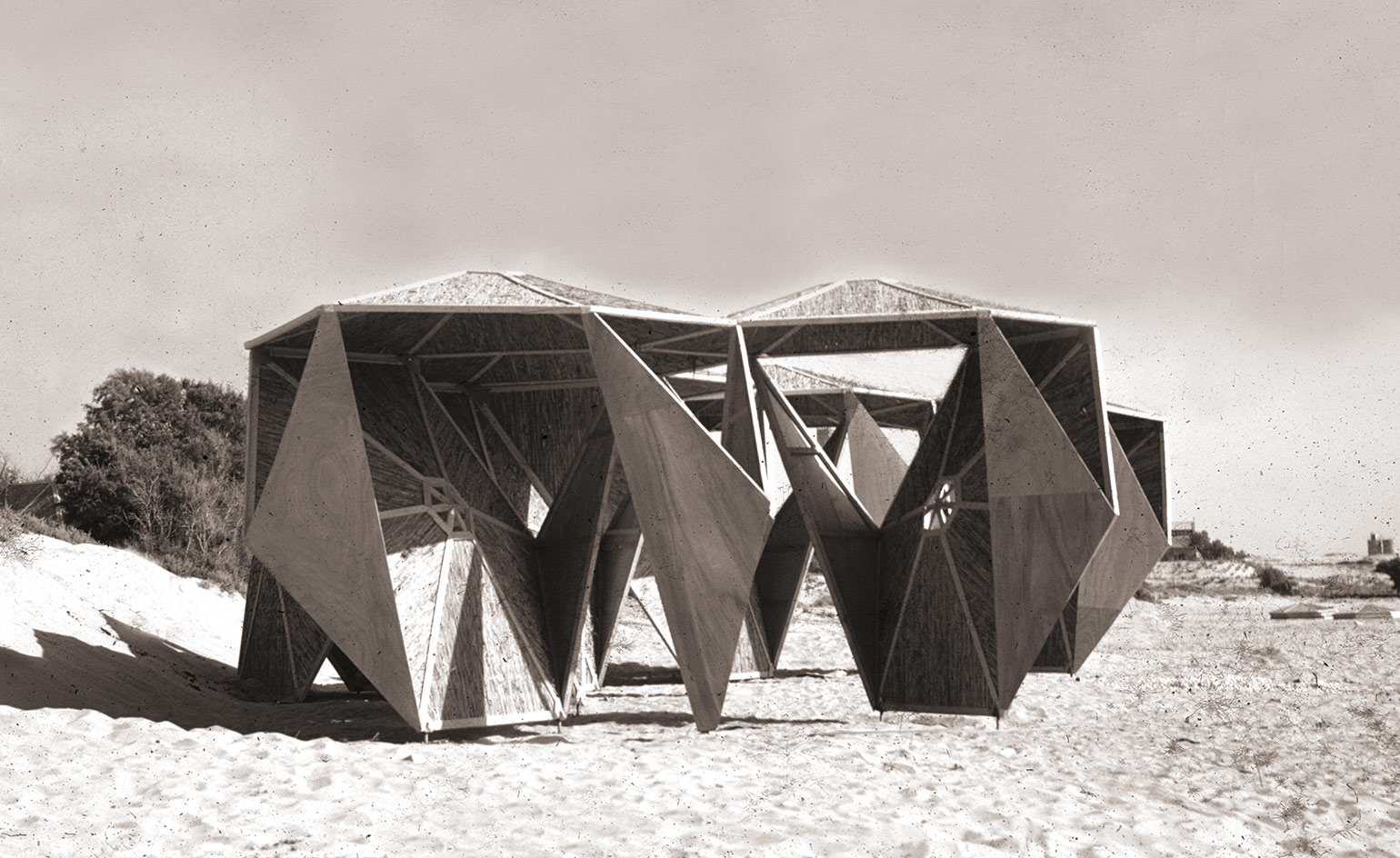
Lightweight beach pavilions at Achziv, 1960-1
After surviving the concentration camp in Terezín during the Second World War, he escaped to Israel during the communists’ rise to power in Czechoslovakia in 1948 and began to work for Richard Kaufmann briefly. He became Dean of the Architecture Faculty at the Israel Institute of Technology in Haifa; following extensive travels, he founded his own atelier in 1959, inviting former students Eldar Sharon and Zvi Hecker to join him.
Influenced by the Czechoslovakian pre-war international style and the material expression of brutalism, Neumann created highly original versions of modernist architecture. Together with Sharon and Hekcker, who later rose to fame after Neumann’s death, the architect designed some of the most important structures in Israel during the 1950s and 1960s.
Archive images of several of Neumann’s most important projects, dating back to 1930s feature in the exhibition, beside recently-built, 3D-printed models, and life-size installations, evocating the architect’s hard-edge structural solutions of his celebrated projects.
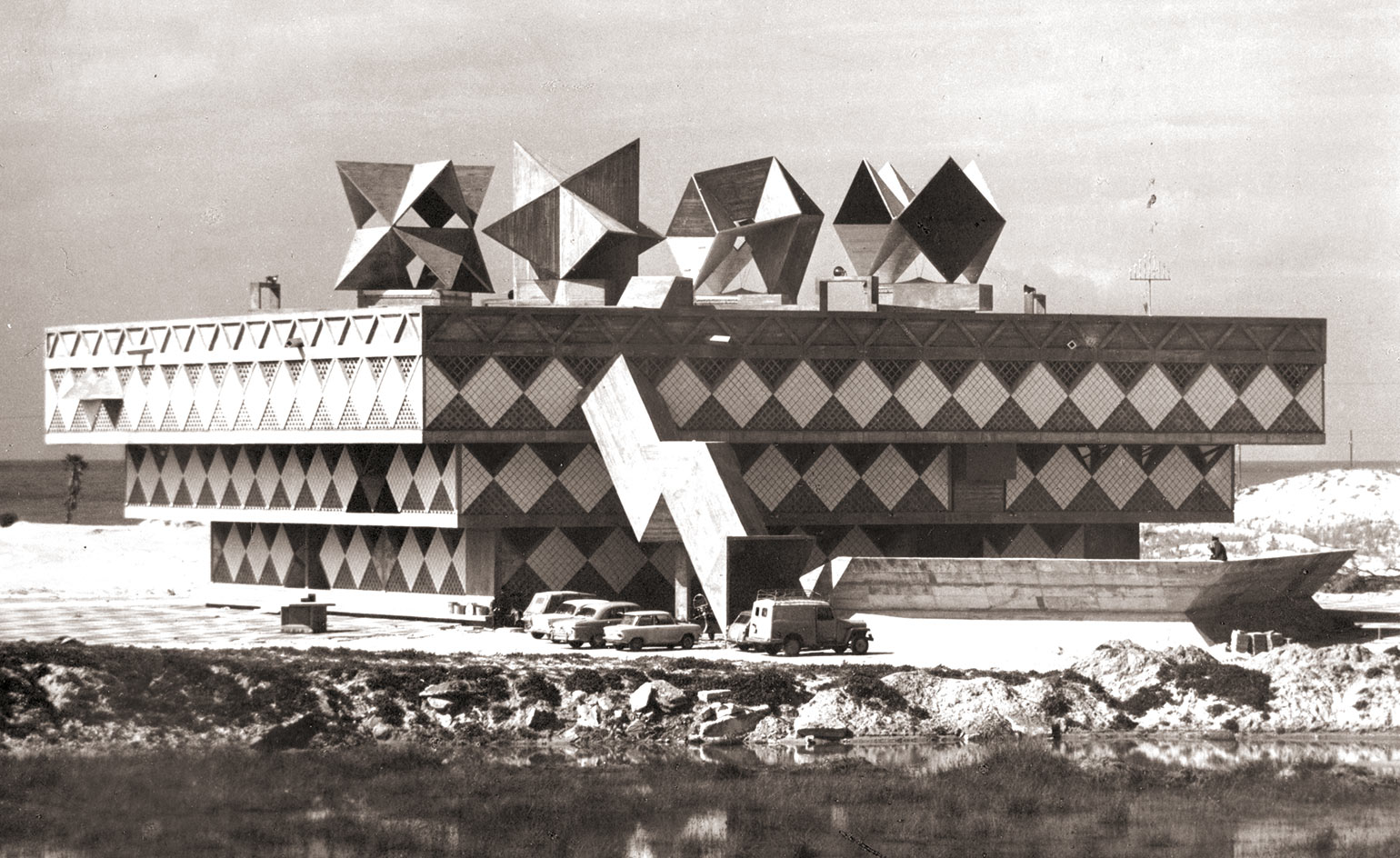
Bat Yam Town Hall, completed in 1969
After using expressive polyhedral structures to design lightweight beach pavilions for a holiday camp at Achziv, he soon began to realise his visions in concrete: his town hall project in Bat Jamu, for example, was completed in 1963. Neumann’s later work – such as the Dubiner apartment building in Ramat Ganu – explored new possibilities of spatial design in the residential environment, and his military school in Mitzpe Ramon, finished in 1969, offered more surprises with its playful form of stacked concrete hexagons.
Following a successful career in Israel, Neumann relocated to Canada where he taught at the Université Laval in Quebec into his later life. After his death in 1969, his influence continued to be seen widely, through the work of his student Hecker (who also excelled in modular residential designs), and further afield too, in the ideas of the Japanese metabolists and European structuralists.
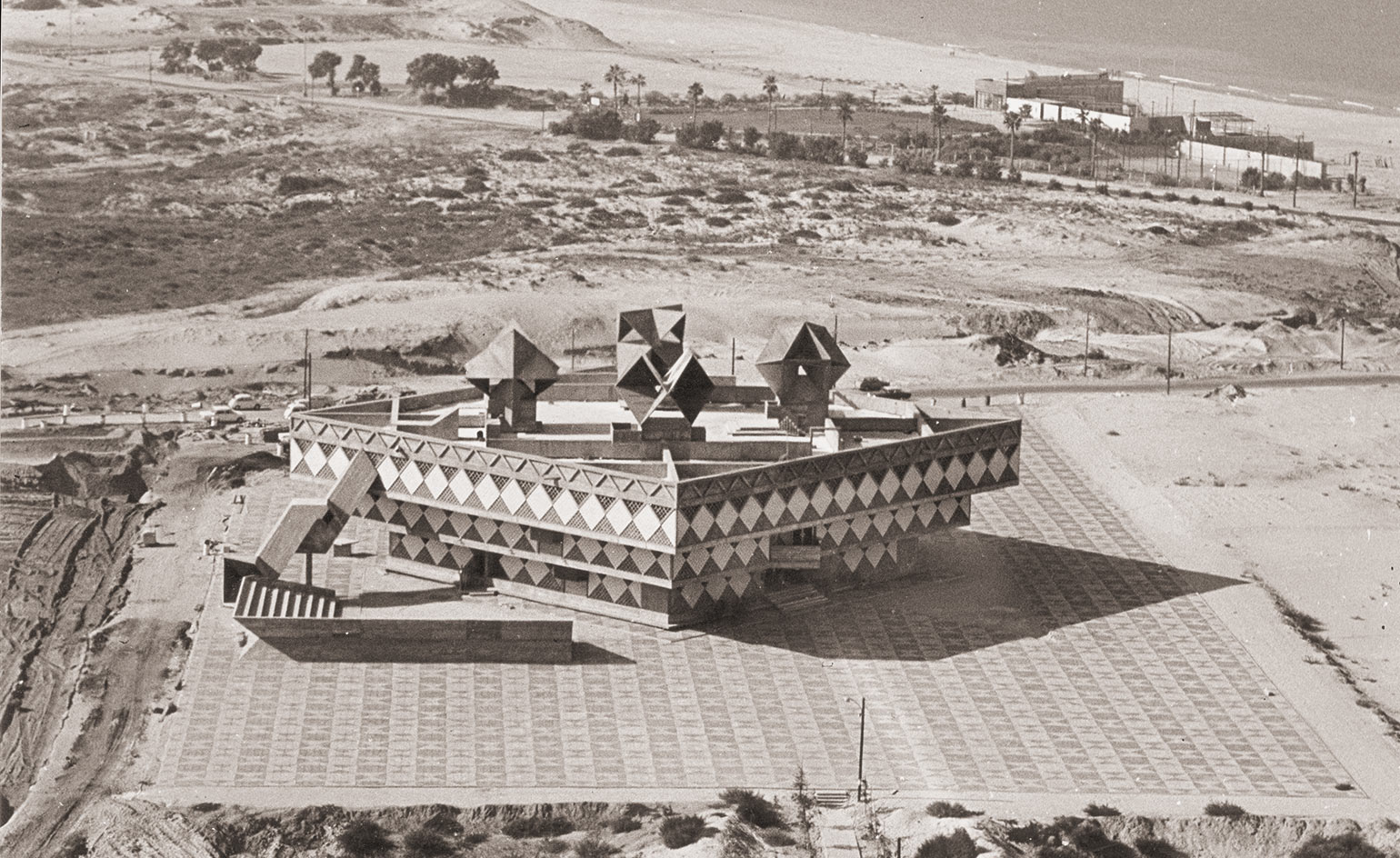
Bat Yam, Israel, completed 1969
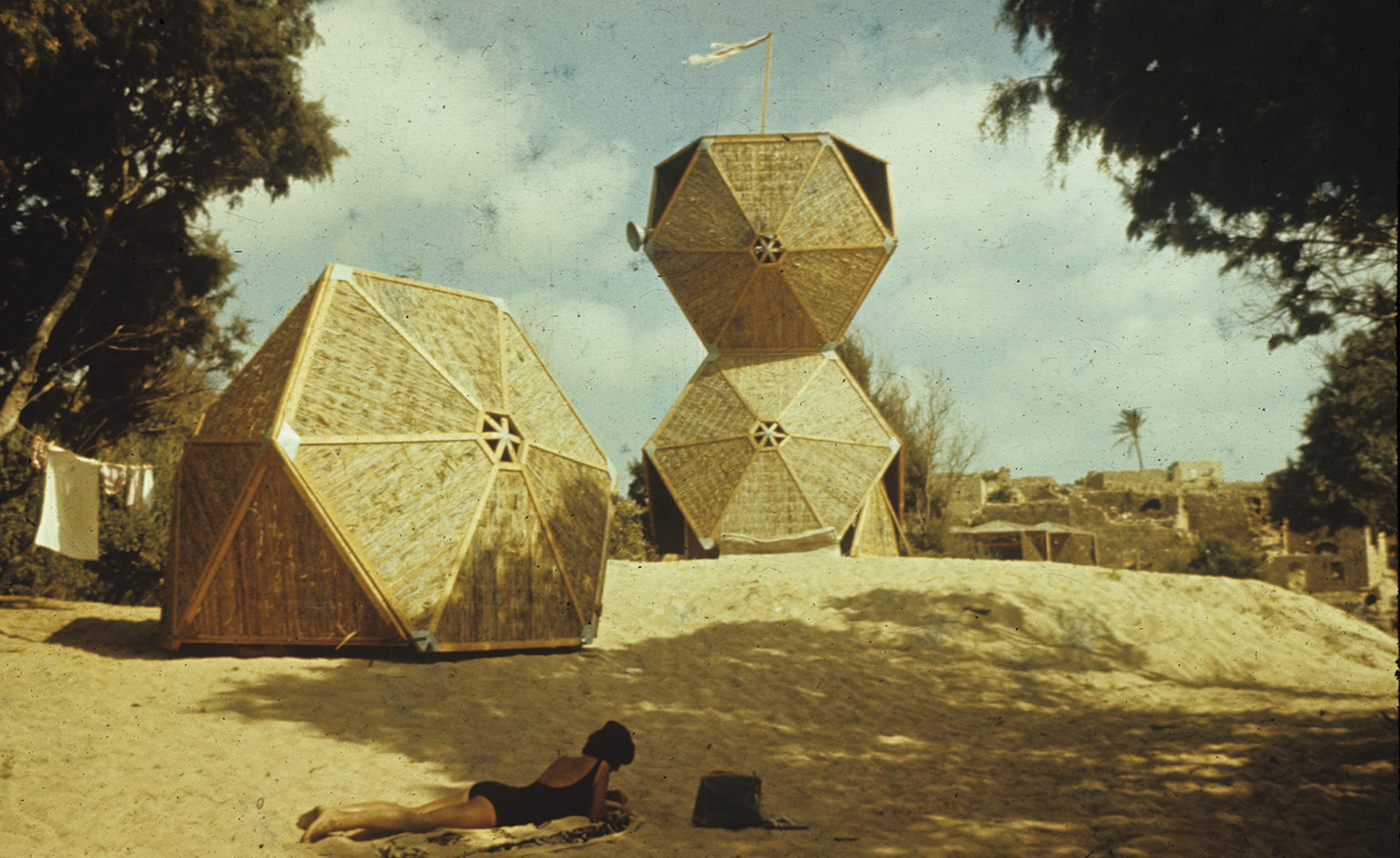
Neumann-designed lifeguard booth
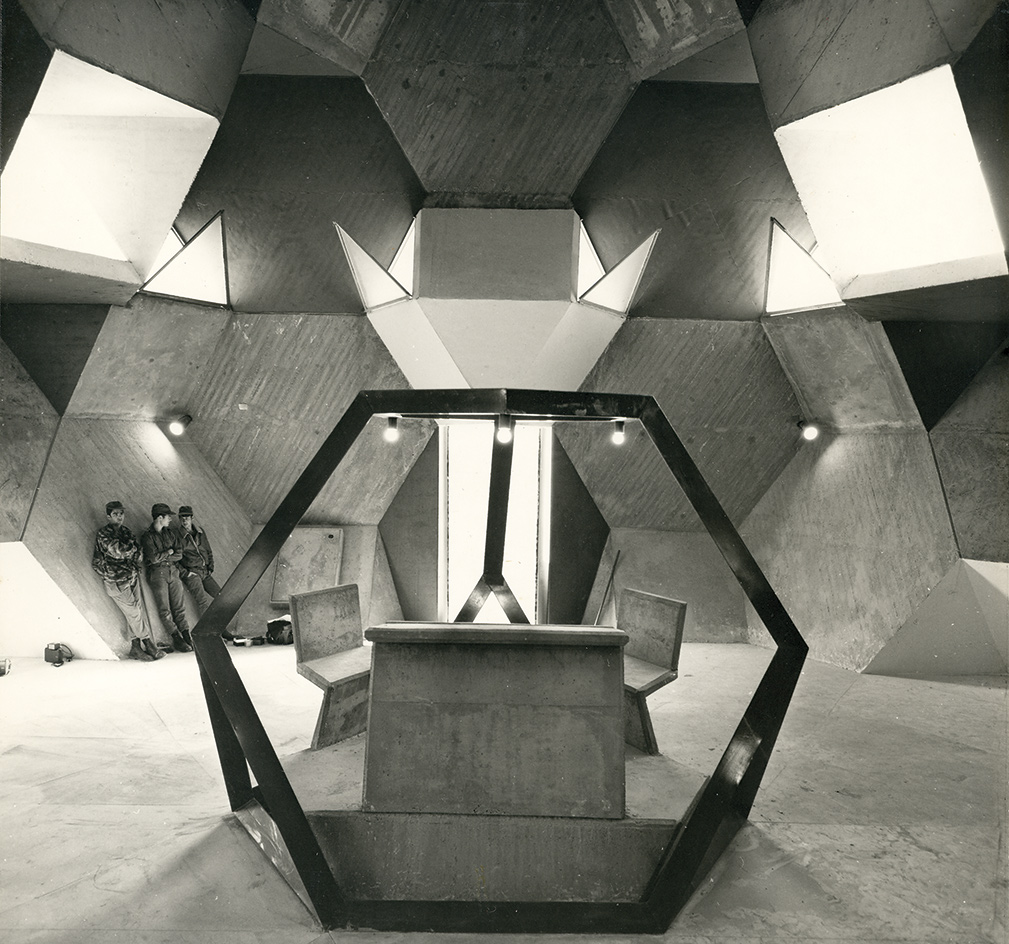
Interior view of the Synagogue at the Officers School Training Base I, Israel
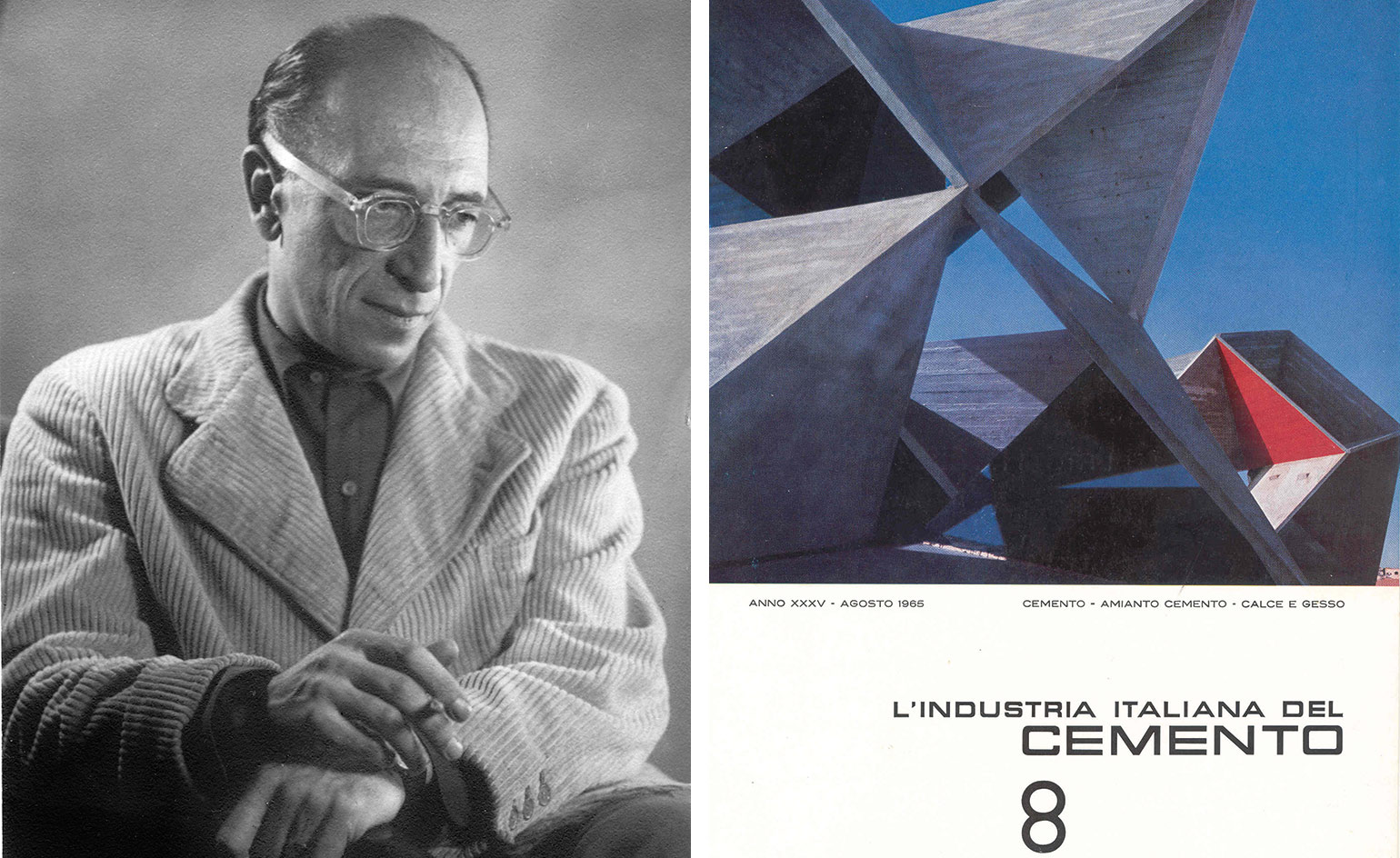
Portrait of Alfred Neumann, alongside a journal cover featuring the architect’s work
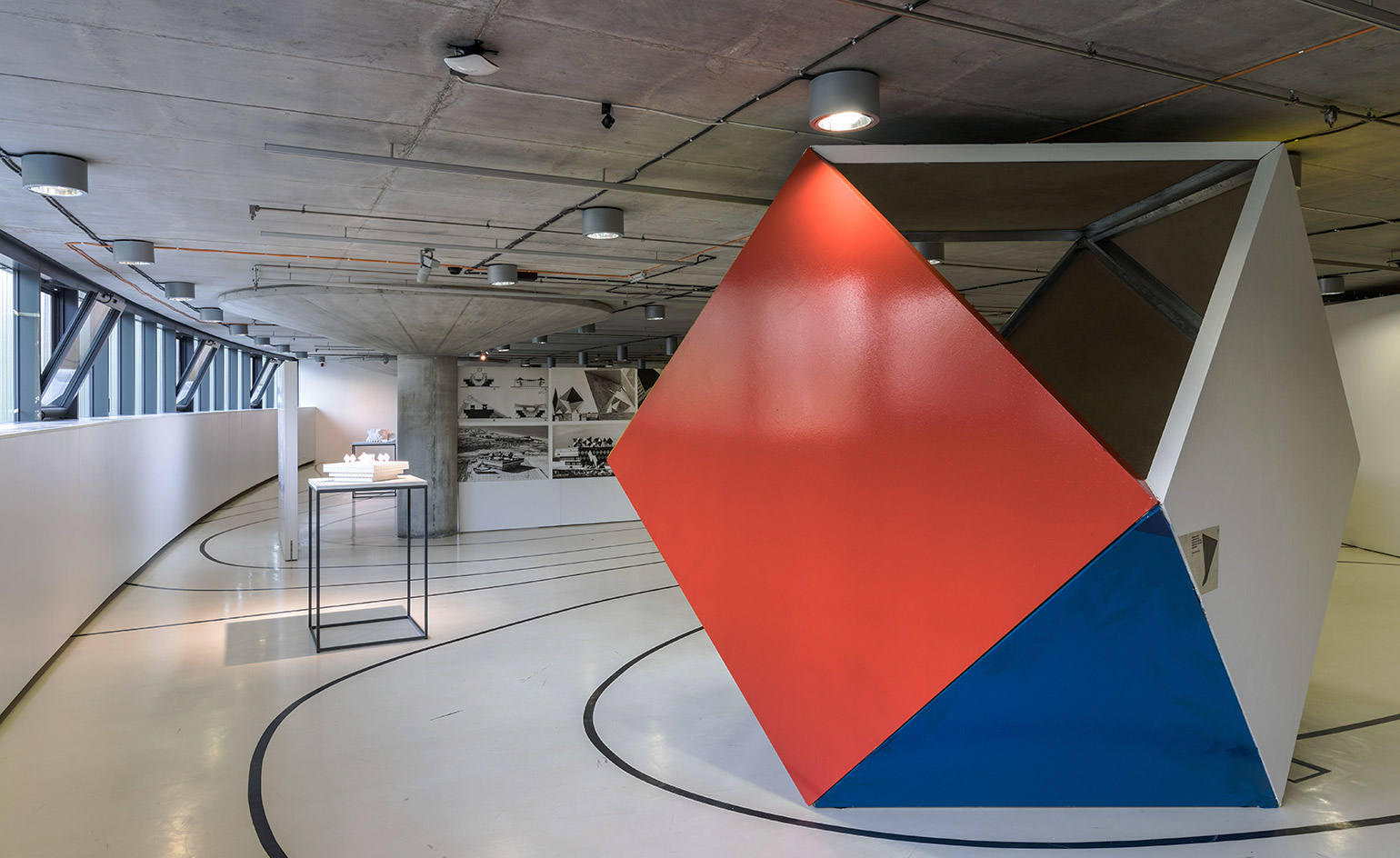
Installation view of ‘Space packing architecture: The life and work of Alfred Neumann’ at the Czech National Library of Technology.
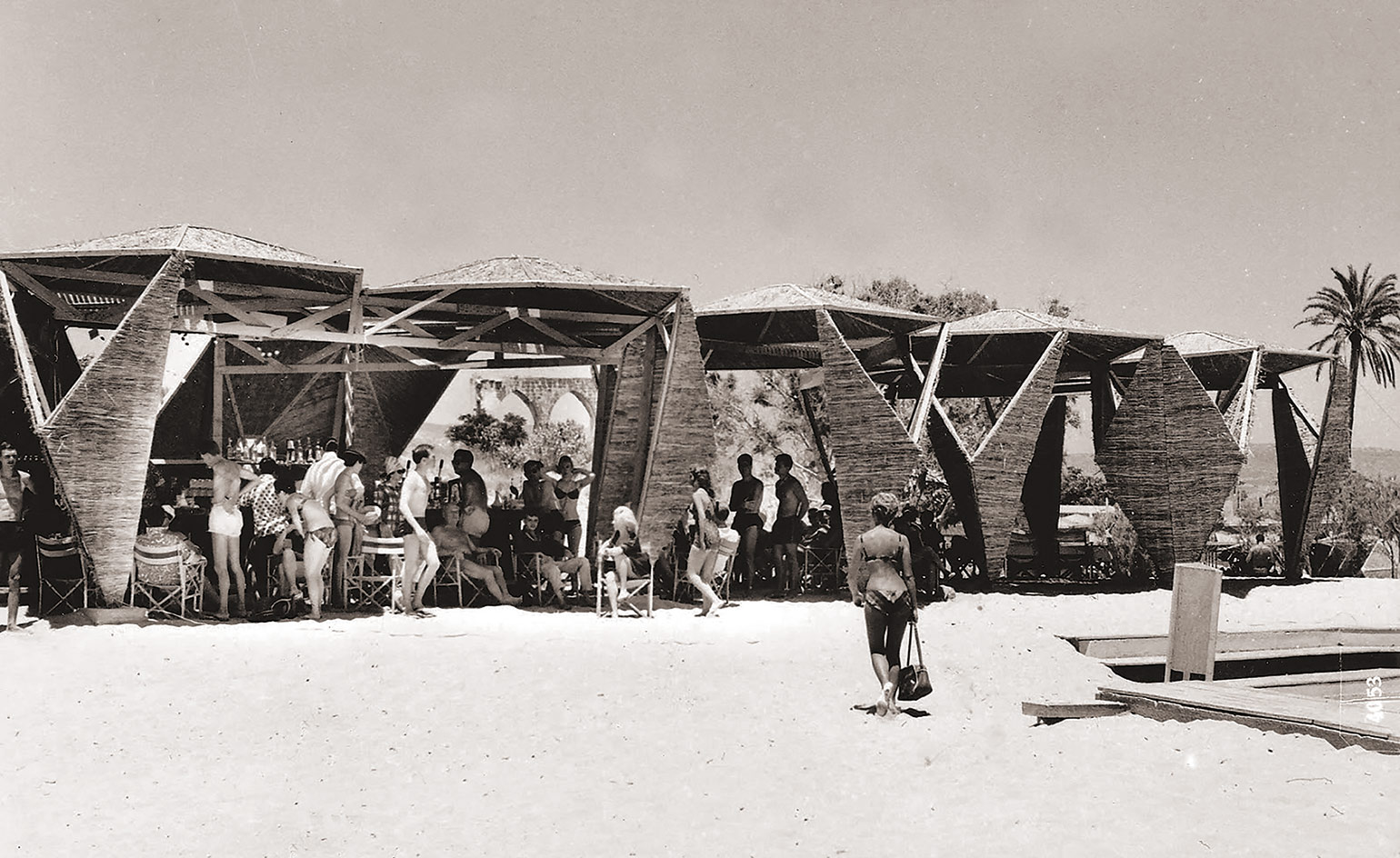
Club Med resort, Achziv, completed 1961
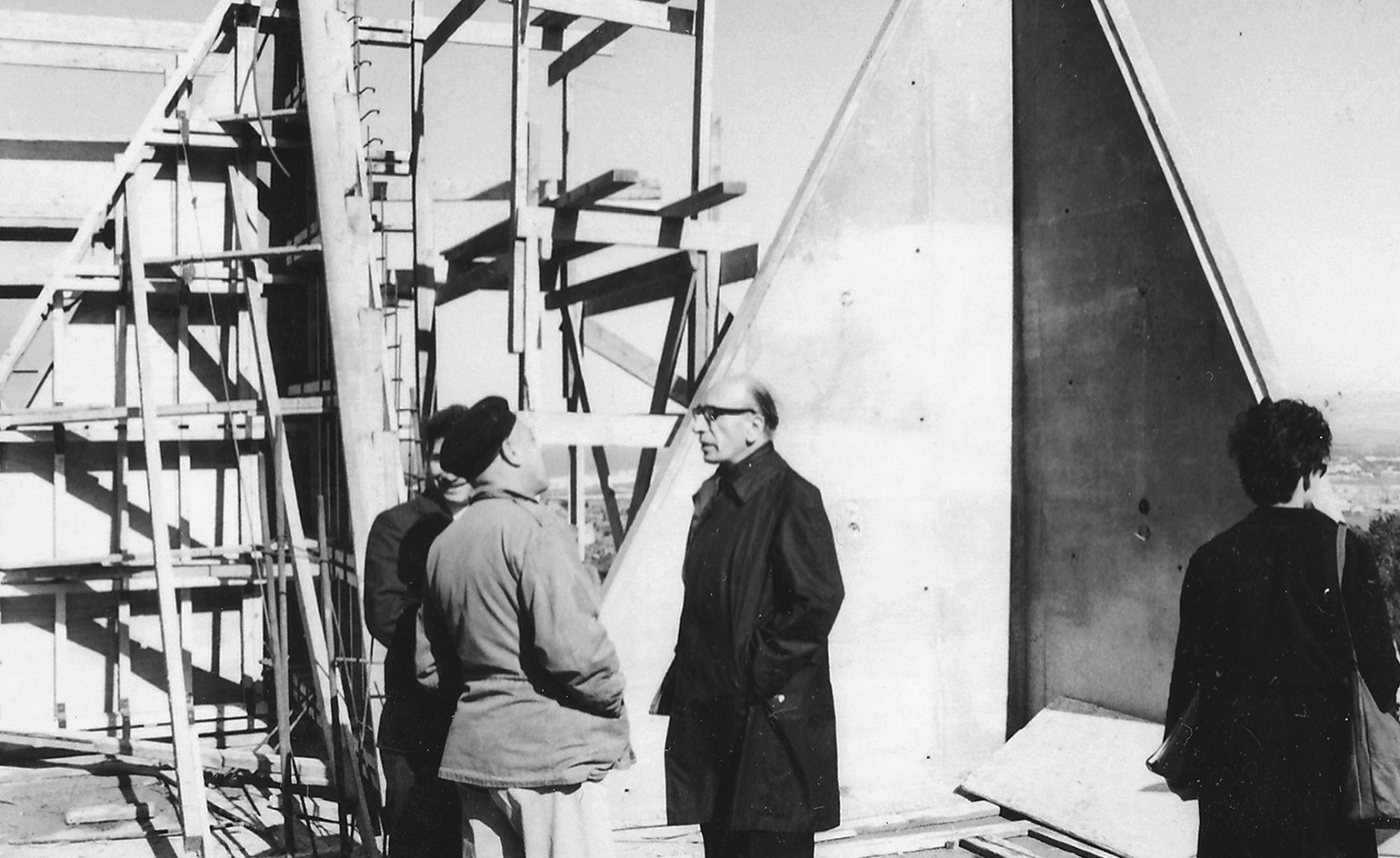
Neumann at the Danciger site
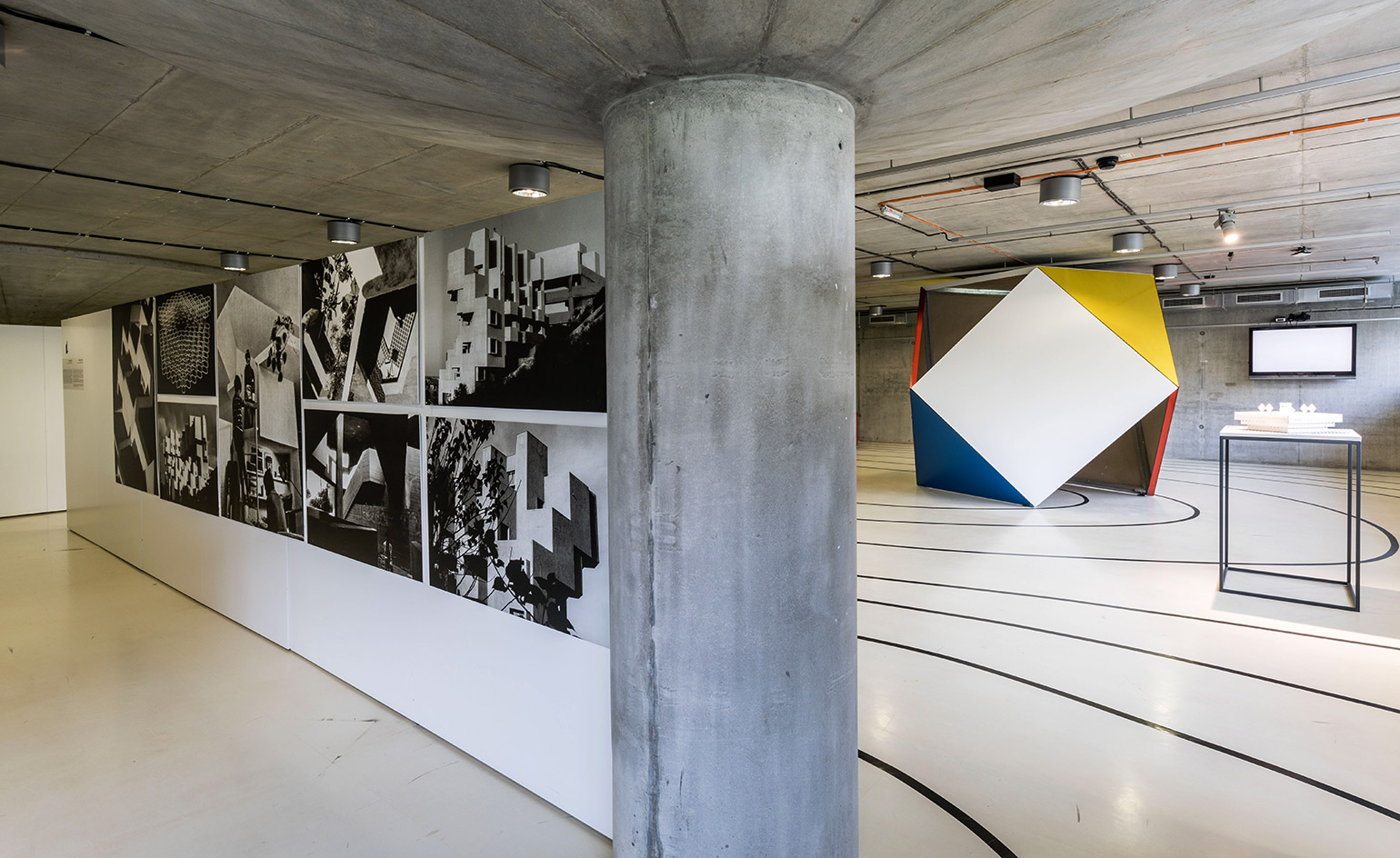
Installation view of ‘Space packing architecture: The life and work of Alfred Neumann’ at the Czech National Library of Technology
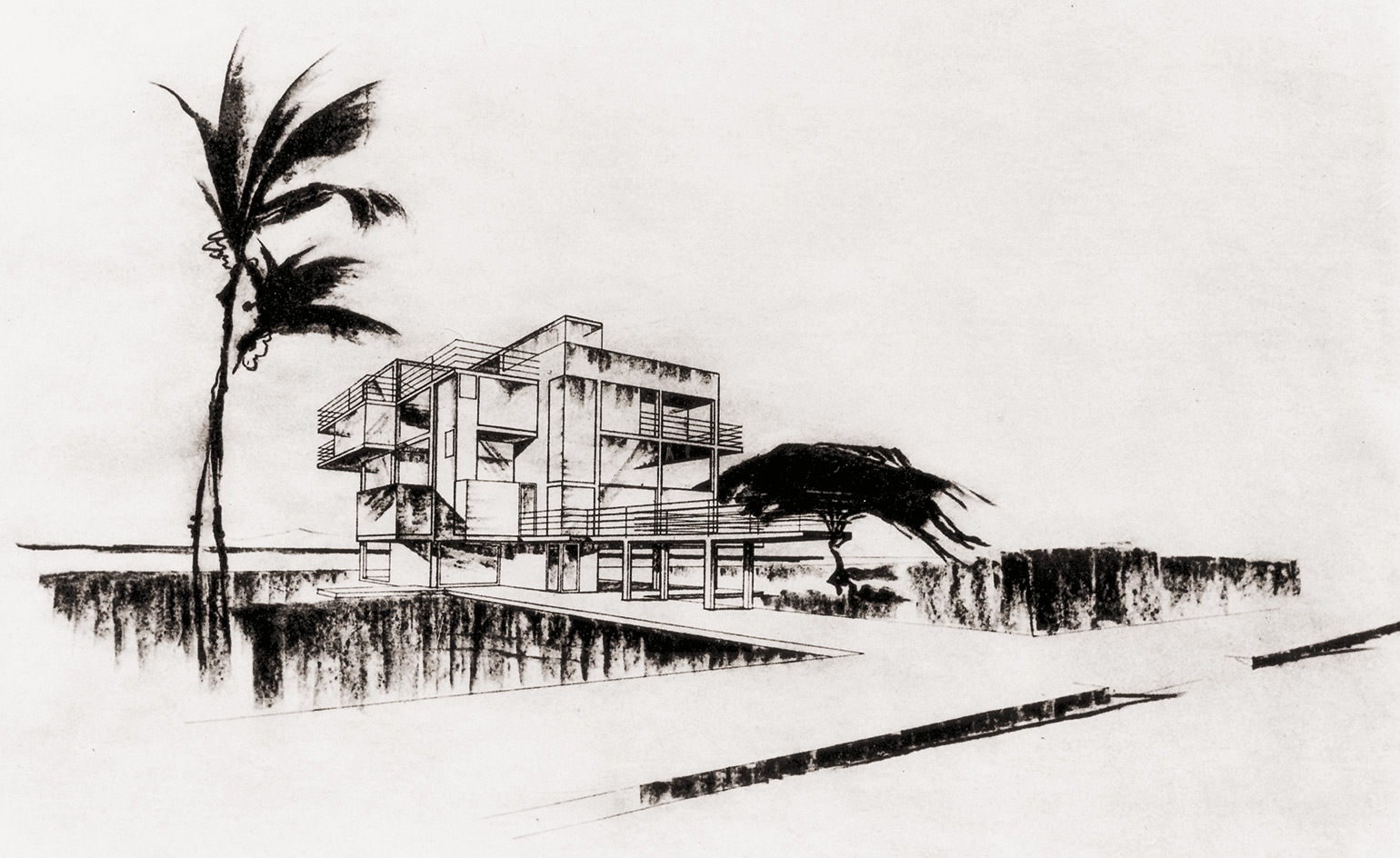
Sketch by Alfred Neumann
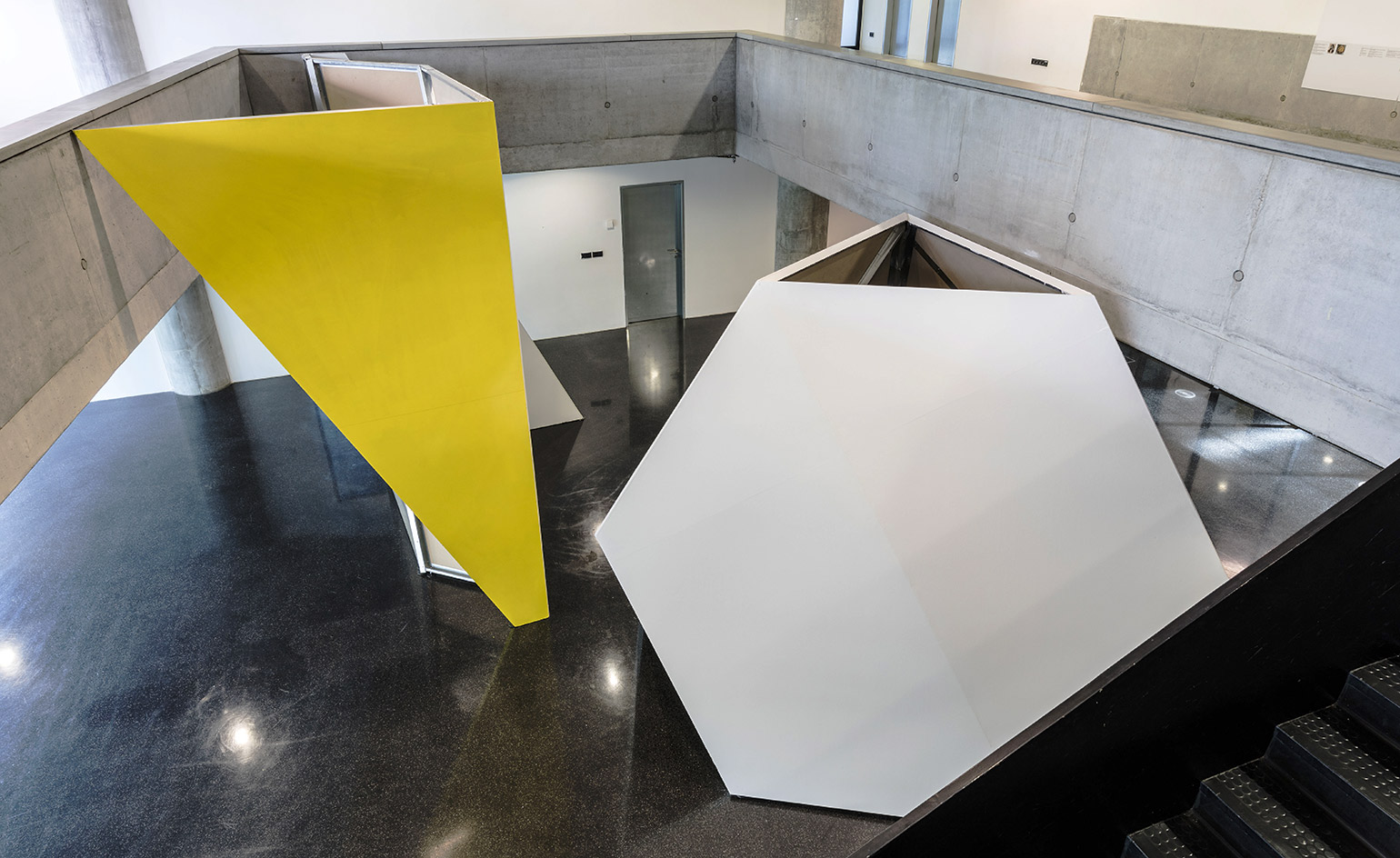
Installation view of ‘Space packing architecture: The life and work of Alfred Neumann’ at the Czech National Library of Technology.
INFORMATION
‘Space Packing Architecture: The life and work of Alfred Neumann’ is on view until 1 October. For more information, visit the Czech National Library of Technology website
ADDRESS
Gallery NTK
Czech National Library of Technology
Technická 2710/
160 80 Praha 6-Dejvice
Wallpaper* Newsletter
Receive our daily digest of inspiration, escapism and design stories from around the world direct to your inbox.
Adam Štěch is an architectural historian, curator, writer and photographer, based in Prague. He is the author of books including Modern Architecture and Interiors (2006), editor of design magazine Dolce Vita and a contributor to titles including Wallpaper* and Frame, while also teaching at Scholastika in Prague.
-
 Eight designers to know from Rossana Orlandi Gallery’s Milan Design Week 2025 exhibition
Eight designers to know from Rossana Orlandi Gallery’s Milan Design Week 2025 exhibitionWallpaper’s highlights from the mega-exhibition at Rossana Orlandi Gallery include some of the most compelling names in design today
By Anna Solomon
-
 Nikos Koulis brings a cool wearability to high jewellery
Nikos Koulis brings a cool wearability to high jewelleryNikos Koulis experiments with unusual diamond cuts and modern materials in a new collection, ‘Wish’
By Hannah Silver
-
 A Xingfa cement factory’s reimagining breathes new life into an abandoned industrial site
A Xingfa cement factory’s reimagining breathes new life into an abandoned industrial siteWe tour the Xingfa cement factory in China, where a redesign by landscape specialist SWA Group completely transforms an old industrial site into a lush park
By Daven Wu
-
 Croismare school, Jean Prouvé’s largest demountable structure, could be yours
Croismare school, Jean Prouvé’s largest demountable structure, could be yoursJean Prouvé’s 1948 Croismare school, the largest demountable structure ever built by the self-taught architect, is up for sale
By Amy Serafin
-
 Jump on our tour of modernist architecture in Tashkent, Uzbekistan
Jump on our tour of modernist architecture in Tashkent, UzbekistanThe legacy of modernist architecture in Uzbekistan and its capital, Tashkent, is explored through research, a new publication, and the country's upcoming pavilion at the Venice Architecture Biennale 2025; here, we take a tour of its riches
By Will Jennings
-
 At the Institute of Indology, a humble new addition makes all the difference
At the Institute of Indology, a humble new addition makes all the differenceContinuing the late Balkrishna V Doshi’s legacy, Sangath studio design a new take on the toilet in Gujarat
By Ellie Stathaki
-
 How Le Corbusier defined modernism
How Le Corbusier defined modernismLe Corbusier was not only one of 20th-century architecture's leading figures but also a defining father of modernism, as well as a polarising figure; here, we explore the life and work of an architect who was influential far beyond his field and time
By Ellie Stathaki
-
 How to protect our modernist legacy
How to protect our modernist legacyWe explore the legacy of modernism as a series of midcentury gems thrive, keeping the vision alive and adapting to the future
By Ellie Stathaki
-
 A 1960s North London townhouse deftly makes the transition to the 21st Century
A 1960s North London townhouse deftly makes the transition to the 21st CenturyThanks to a sensitive redesign by Studio Hagen Hall, this midcentury gem in Hampstead is now a sustainable powerhouse.
By Ellie Stathaki
-
 The new MASP expansion in São Paulo goes tall
The new MASP expansion in São Paulo goes tallMuseu de Arte de São Paulo Assis Chateaubriand (MASP) expands with a project named after Pietro Maria Bardi (the institution's first director), designed by Metro Architects
By Daniel Scheffler
-
 Marta Pan and André Wogenscky's legacy is alive through their modernist home in France
Marta Pan and André Wogenscky's legacy is alive through their modernist home in FranceFondation Marta Pan – André Wogenscky: how a creative couple’s sculptural masterpiece in France keeps its authors’ legacy alive
By Adam Štěch