Carbon Fibre House: a Swiss home that draws on the history of prefabrication
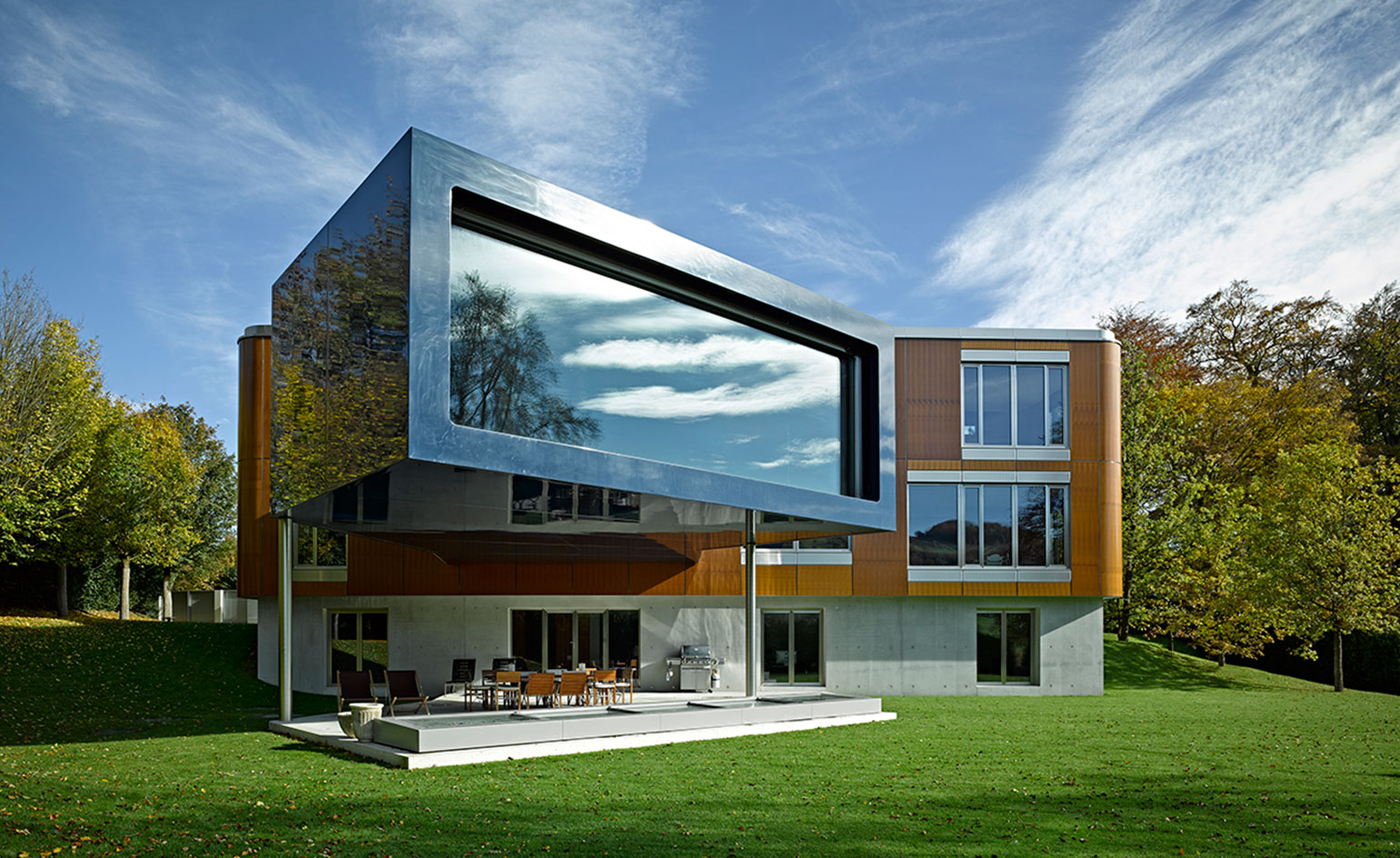
When the owners of a parcel of Swiss countryside wanted to build a getaway villa, they turned to Ali Tayar, a New York architect with a keen interest in the legacies of Modernism. Having worked with the client on a string of other projects over the course of 12 years, Tayar had latitude to explore untested architectural concepts. ‘In many ways, this house is almost a research project,’ he suggests.
Among these experiments was the architect’s use of carbon fibre, a material most often associated with boats. To do this, Tayar travelled to the Isle of Wight, where Gurit, the company that supplied the material, has an office. ‘They have extensive experience of using carbon fibre in boats, so we transferred that knowledge, applying it to architecture,’ Tayar explains. The result is a dark blue volume that juts out from the house. Like a boat, this skin doubles as structure, meaning that it can cantilever without needing columns underneath it.
Even the main volume, which reads as a more standard wood-frame house, explores new approaches to structure. Whereas most modernist villas make use of steel columns to let the facade hang as a skin (as Le Corbusier famously argued for with his Maison Dom-Ino project), with the Carbon Fibre House, Tayar put the façade to work, making even the window mullions carry structural loads. ‘The structural design is a reversal of this modernist idea of transferring structure onto columns to free the mullions from loads,’ he explains. In both cases—the carbon fibre cantilever and the teak volume—Tayar’s design freed the interior spaces from obtrusive columns.
Because he did not have to shape interior spaces around an array of columns, Tayar laid out the interiors without traditional corridors. Instead, he designated those areas that would be considered circulation spaces with lower ceilings, as opposed to high-ceilinged common rooms.
For his part, Tayar considers his approach as a kind of nuanced rebuttal to contemporary formalism, saying, ‘as people get bored of making crazy shapes, this is one way of editing.’
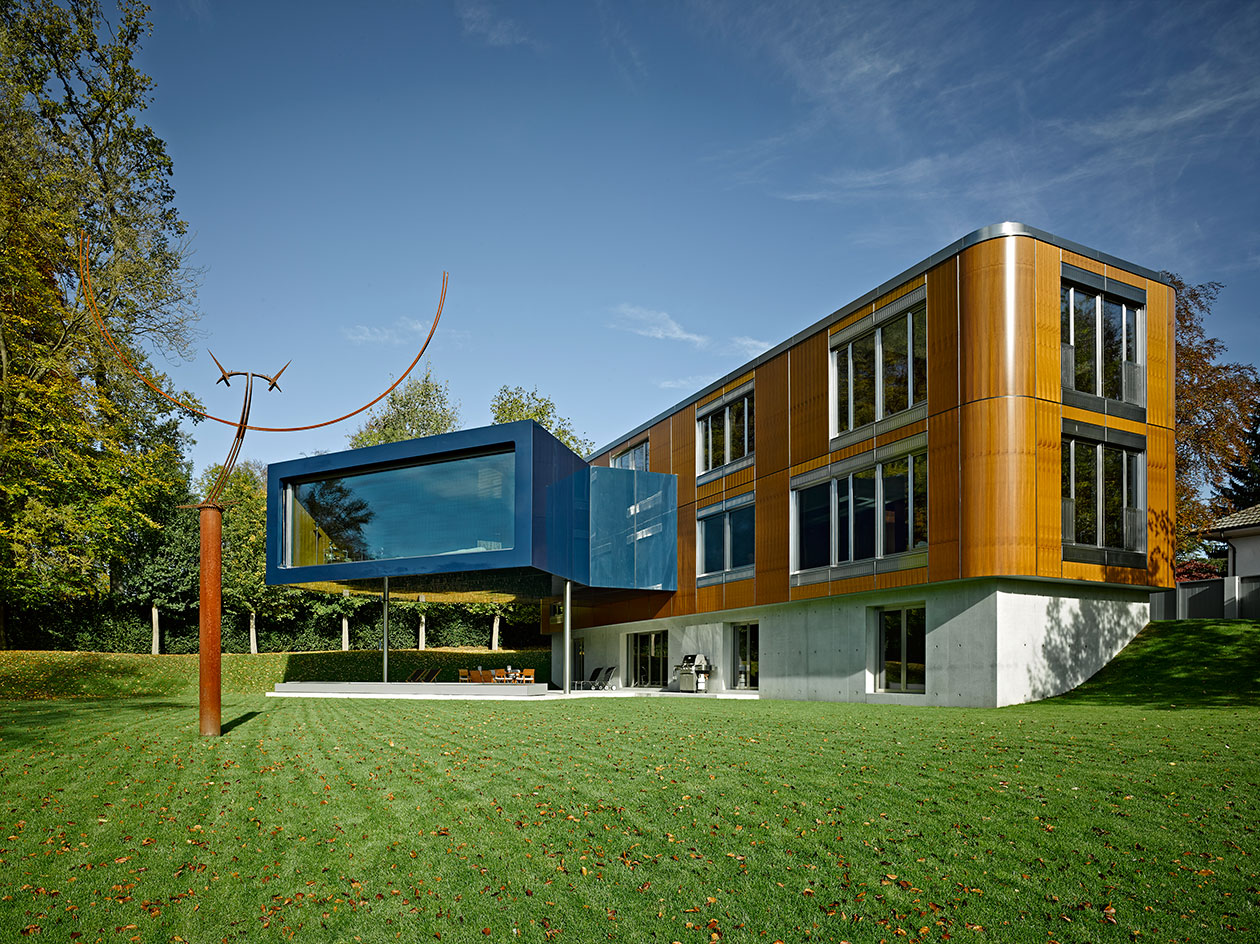
The project is aptly called Carbon Fibre House, as it uses the modern material extensively
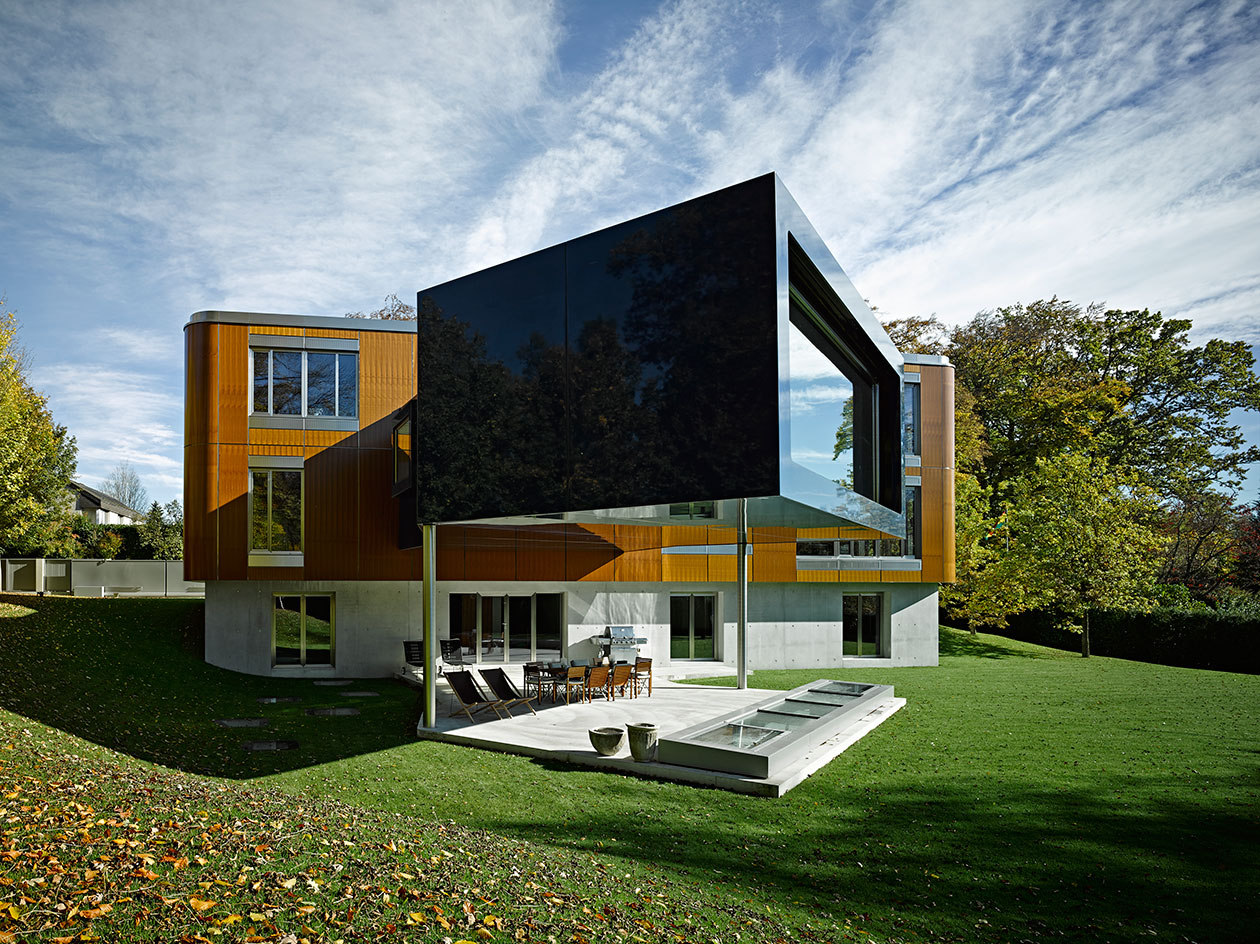
The design is thoroughly modern, but draws on experiments on prefabrication from the 20th century
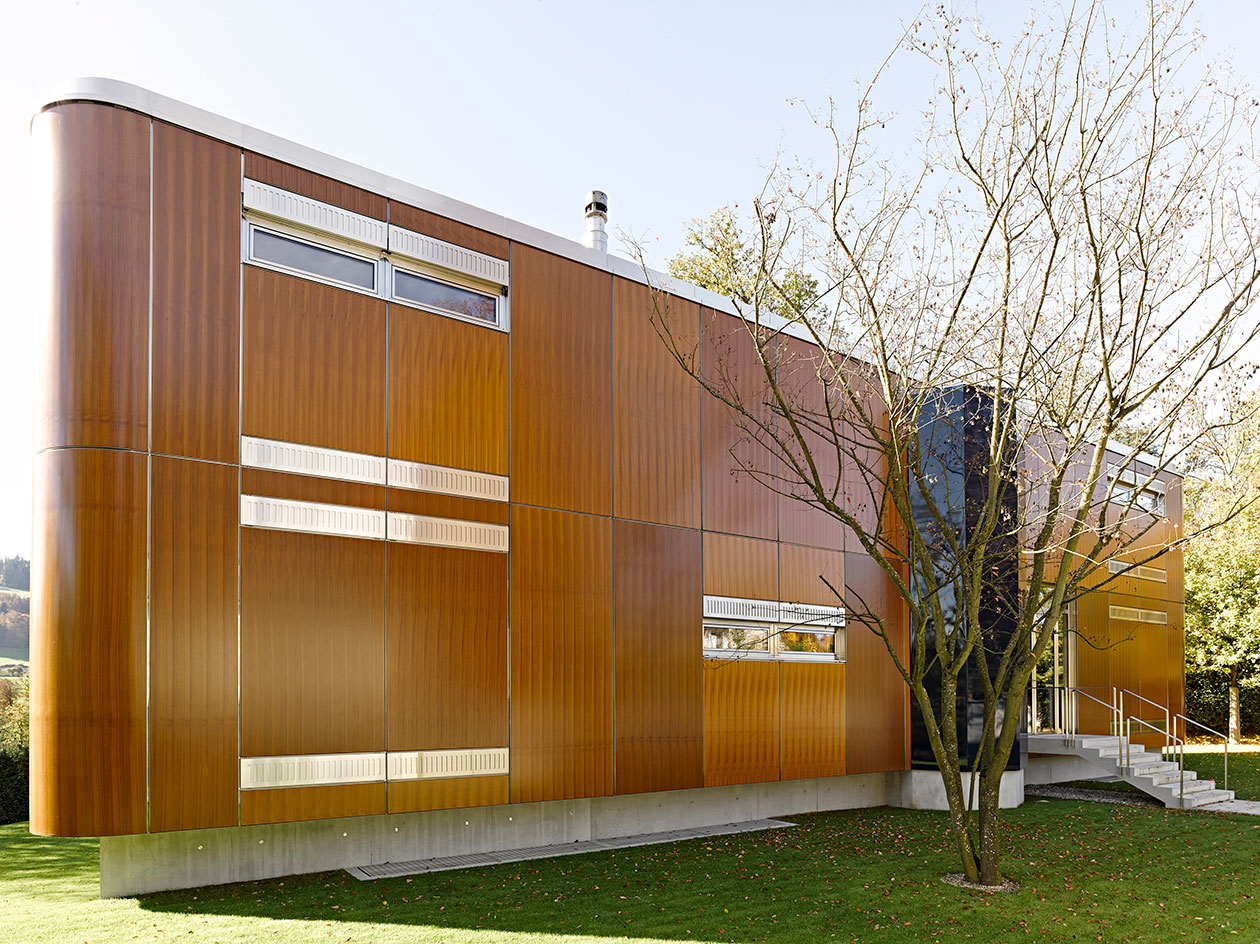
The facade panel system for example uses as a reference the plywood facade elements found in the architecture of Jean Prouve
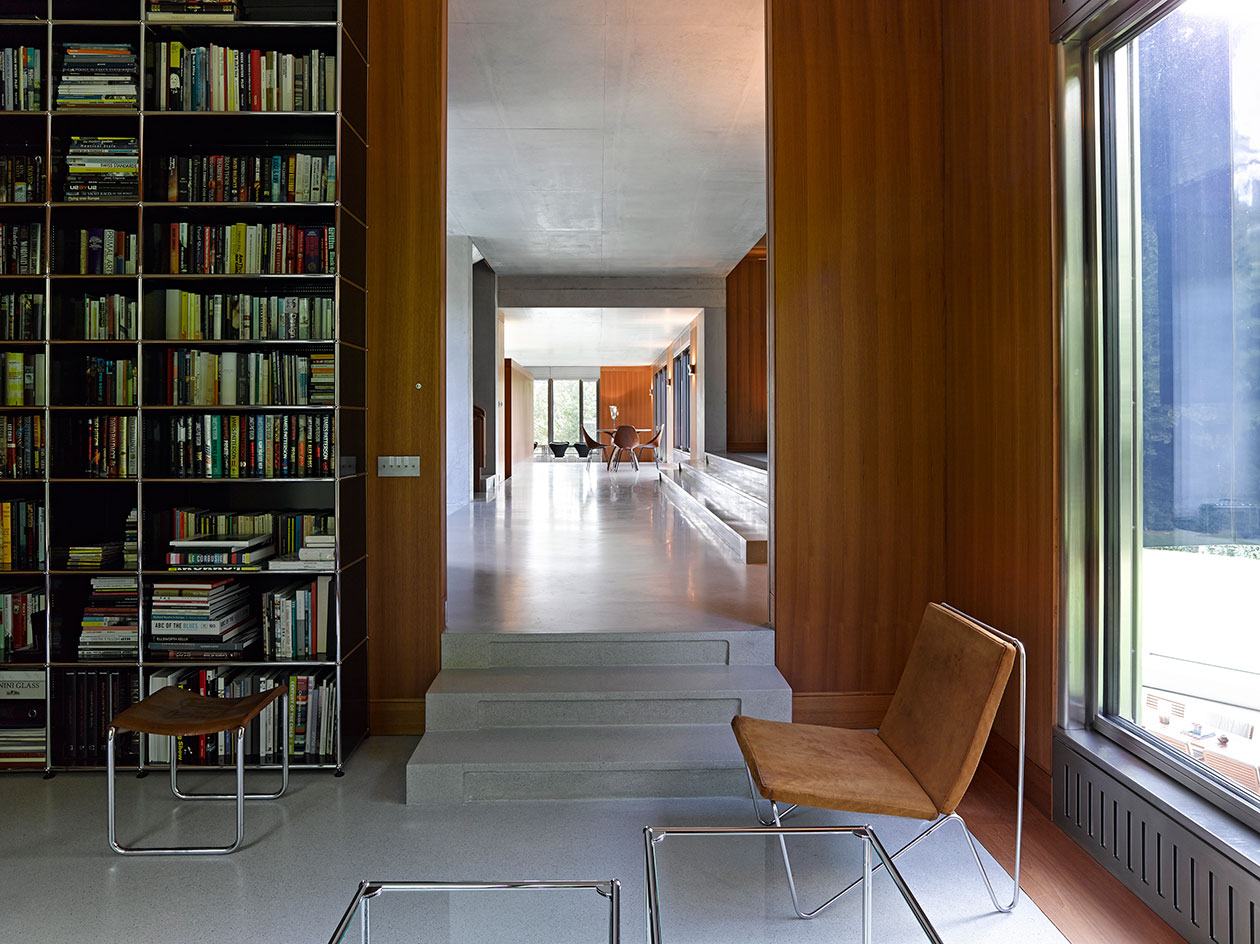
Inside, the design is suitably functional and contemporary, blenind wood panels, carbon fibre surfaces, poured-in-place terrazzo and concrete
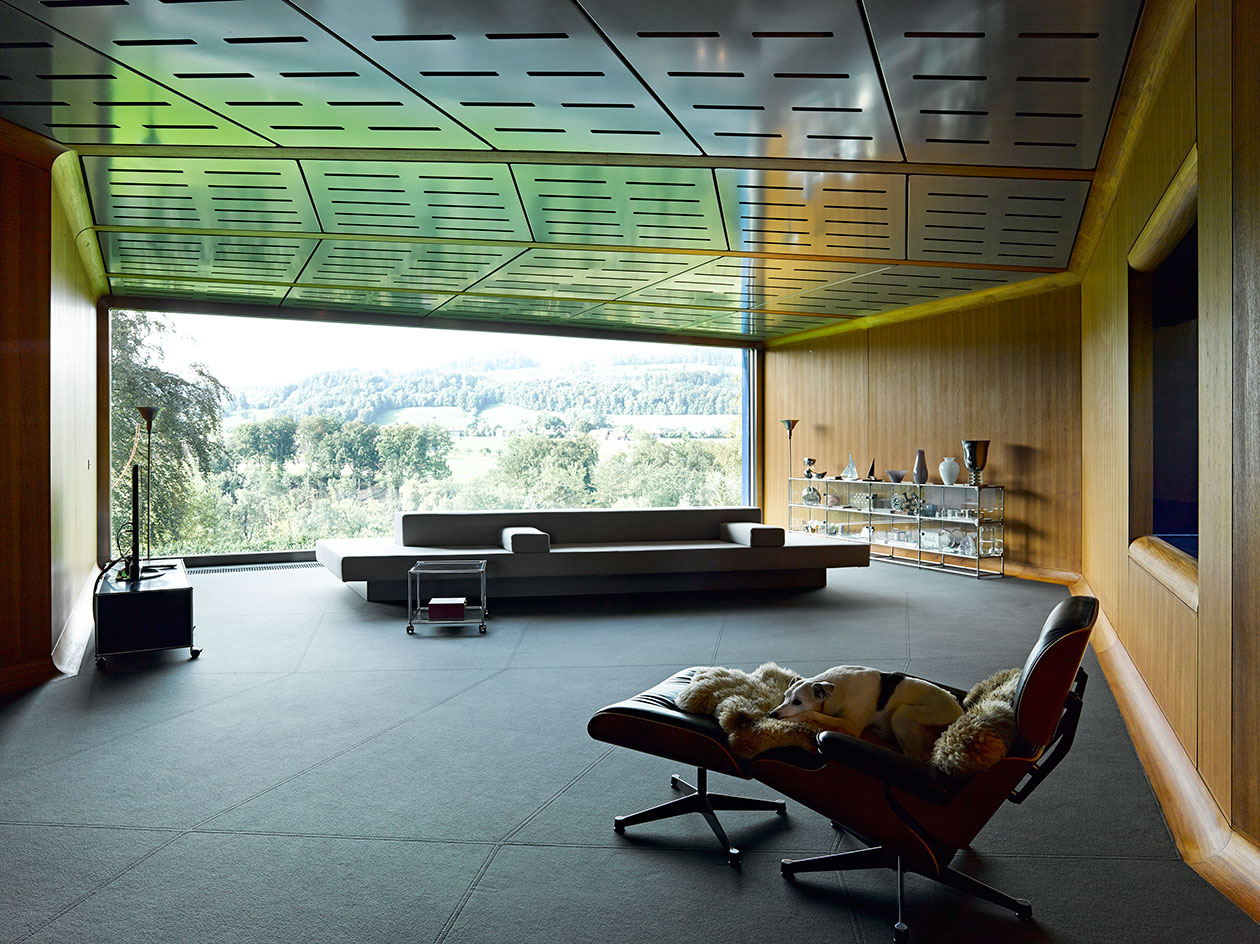
The two storey volume features a generous, open plan living room with a felt-lined floor on the second level
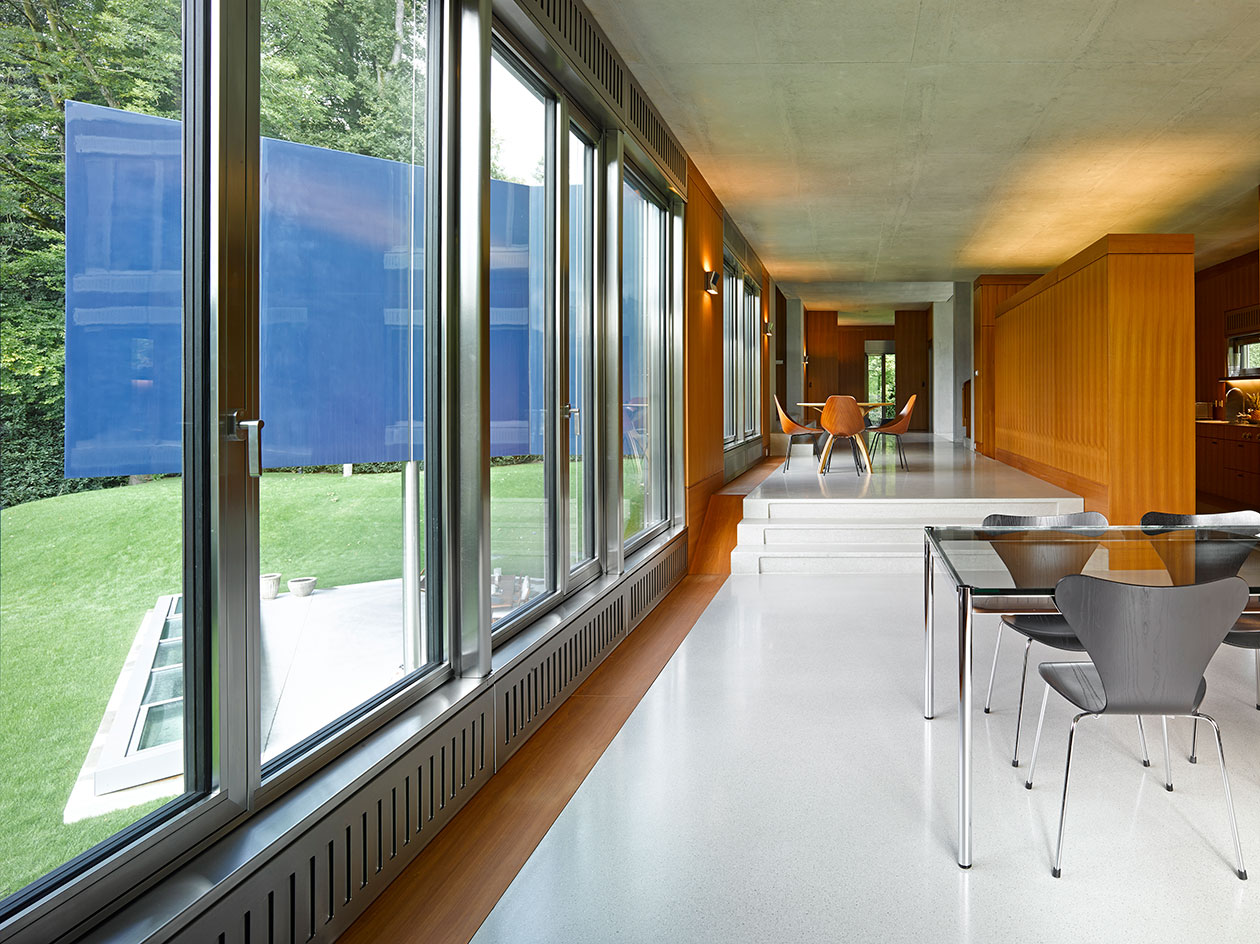
The large window units have openable panels for ventilation, allowing fresh air to circulate in the house
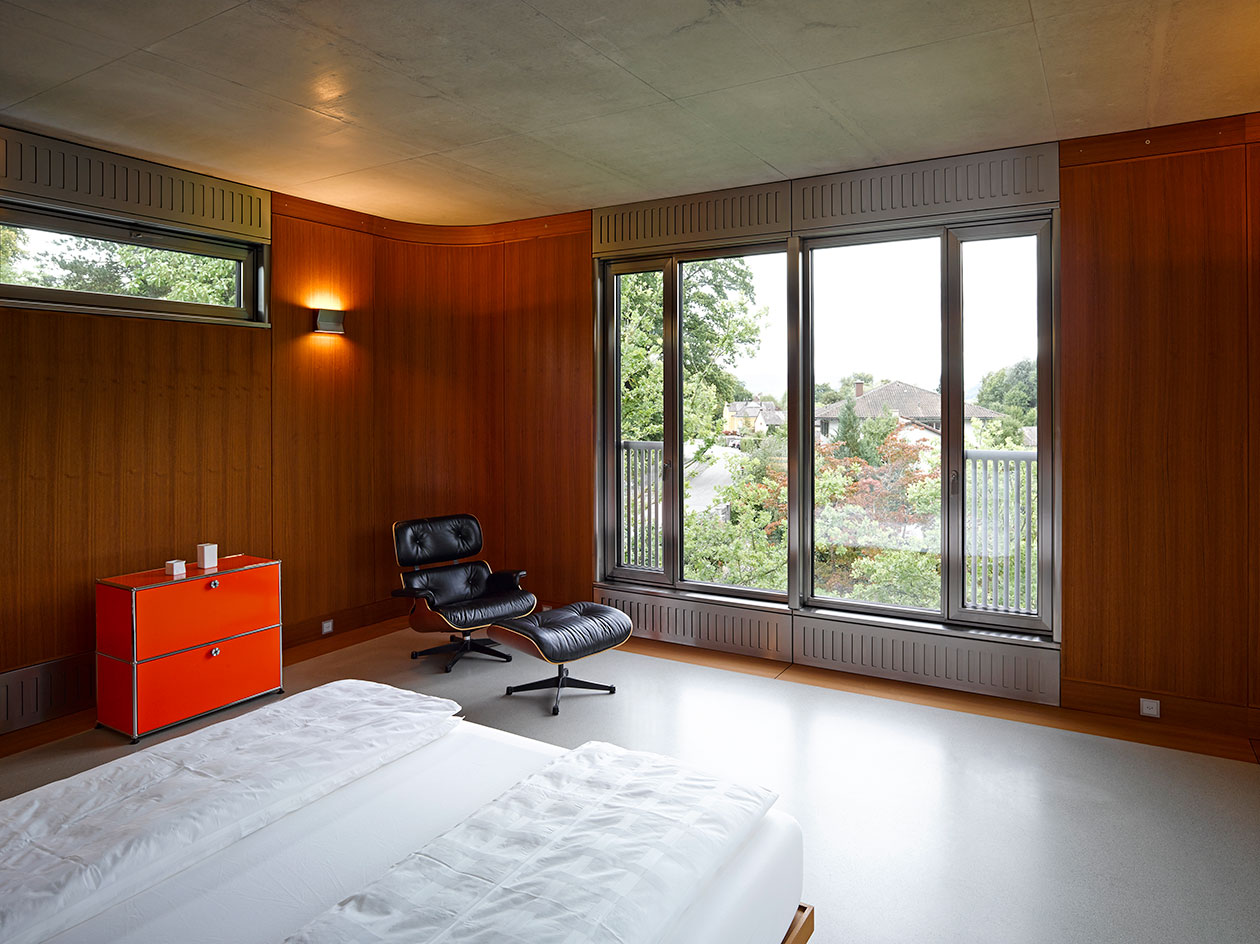
Heating and cooling is achieved via a coil system embedded in the reinforced concrete structural slabs
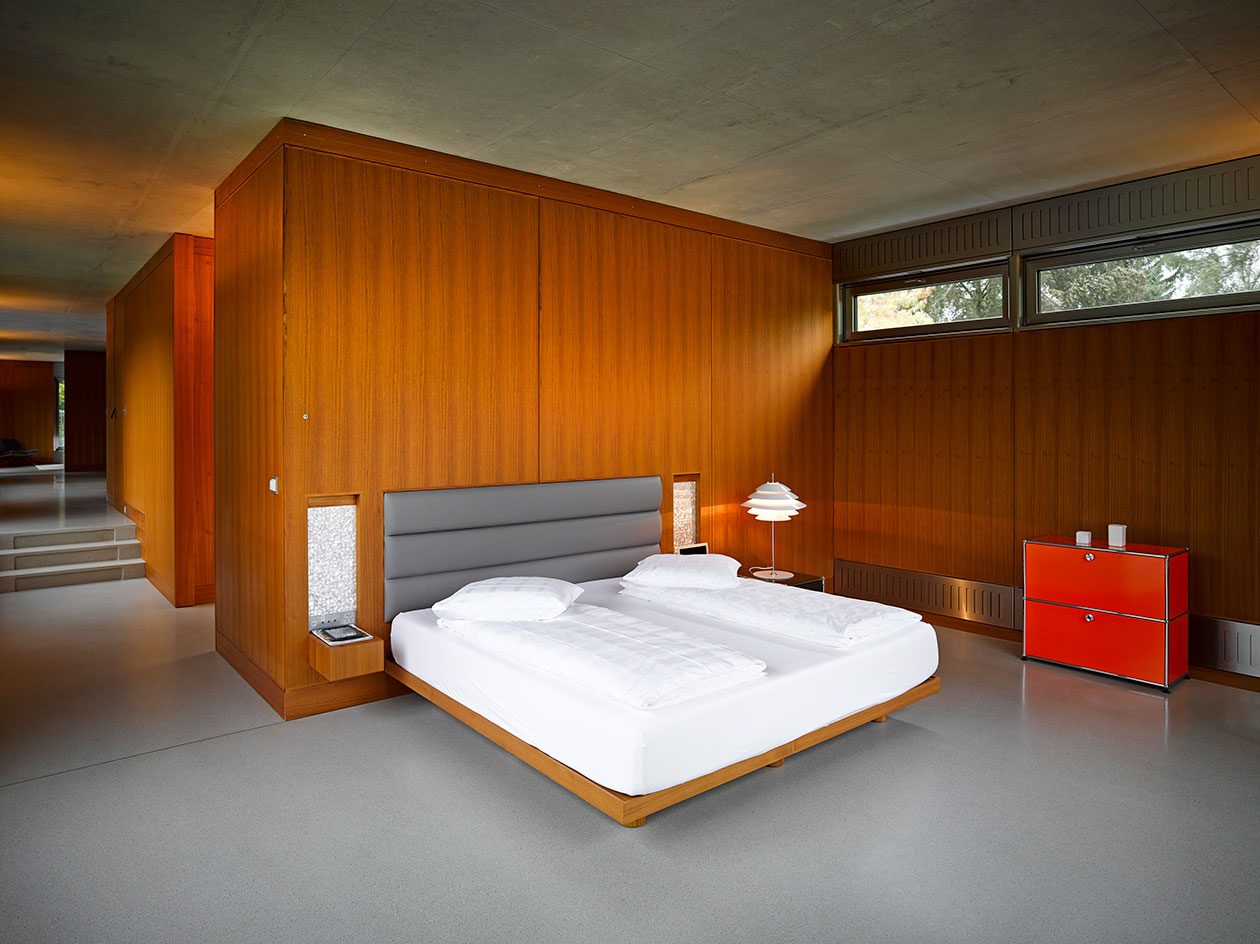
INFORMATION
For more information on Ali Tayar visit the website
Wallpaper* Newsletter
Receive our daily digest of inspiration, escapism and design stories from around the world direct to your inbox.
-
 Tour the best contemporary tea houses around the world
Tour the best contemporary tea houses around the worldCelebrate the world’s most unique tea houses, from Melbourne to Stockholm, with a new book by Wallpaper’s Léa Teuscher
By Léa Teuscher
-
 ‘Humour is foundational’: artist Ella Kruglyanskaya on painting as a ‘highly questionable’ pursuit
‘Humour is foundational’: artist Ella Kruglyanskaya on painting as a ‘highly questionable’ pursuitElla Kruglyanskaya’s exhibition, ‘Shadows’ at Thomas Dane Gallery, is the first in a series of three this year, with openings in Basel and New York to follow
By Hannah Silver
-
 Australian bathhouse ‘About Time’ bridges softness and brutalism
Australian bathhouse ‘About Time’ bridges softness and brutalism‘About Time’, an Australian bathhouse designed by Goss Studio, balances brutalist architecture and the softness of natural patina in a Japanese-inspired wellness hub
By Ellie Stathaki
-
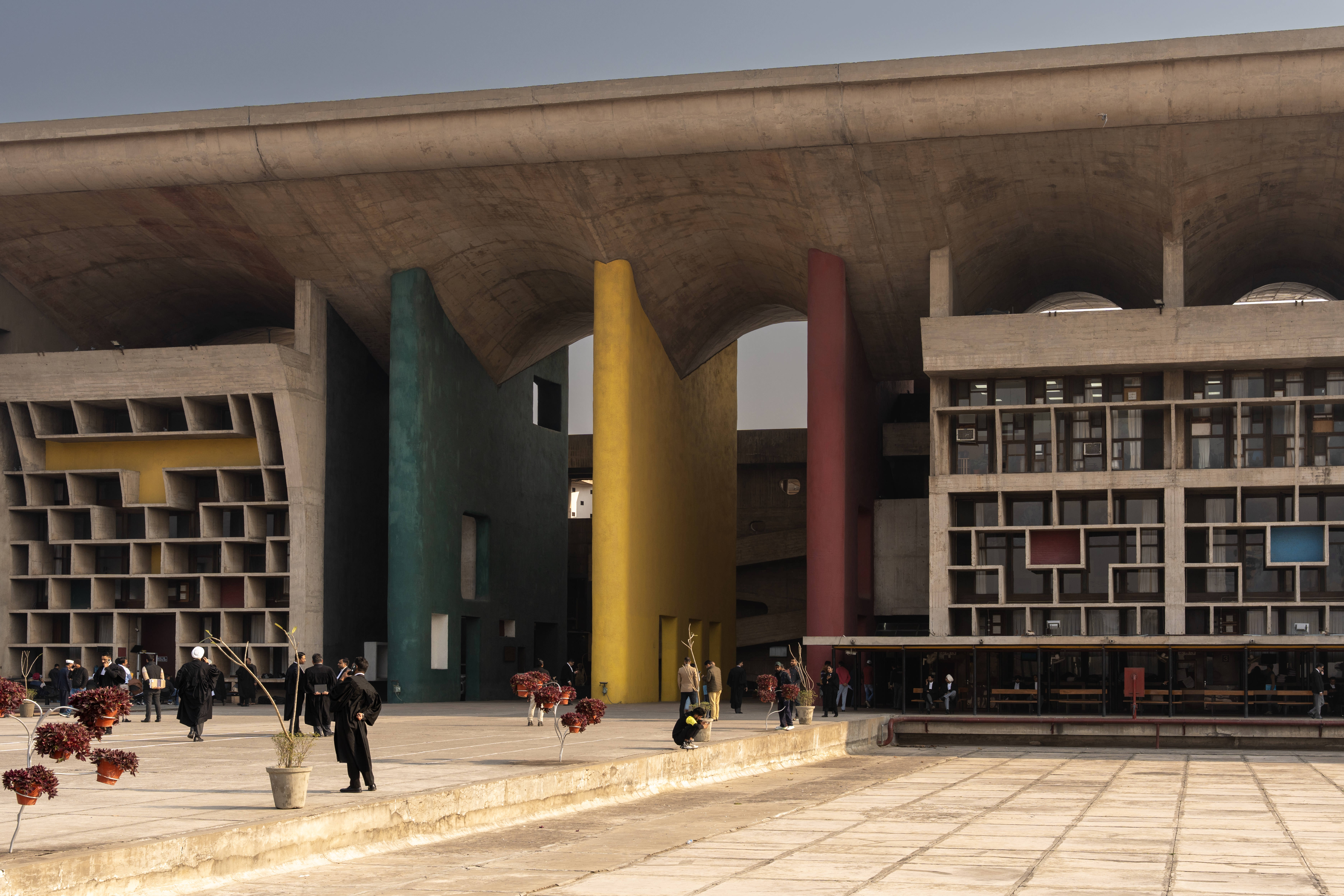 This ‘architourism’ trip explores India’s architectural history, from Mughal to modernism
This ‘architourism’ trip explores India’s architectural history, from Mughal to modernismArchitourian is offering travellers a seven-night exploration of northern India’s architectural marvels, including Chandigarh, the city designed by Le Corbusier
By Anna Solomon
-
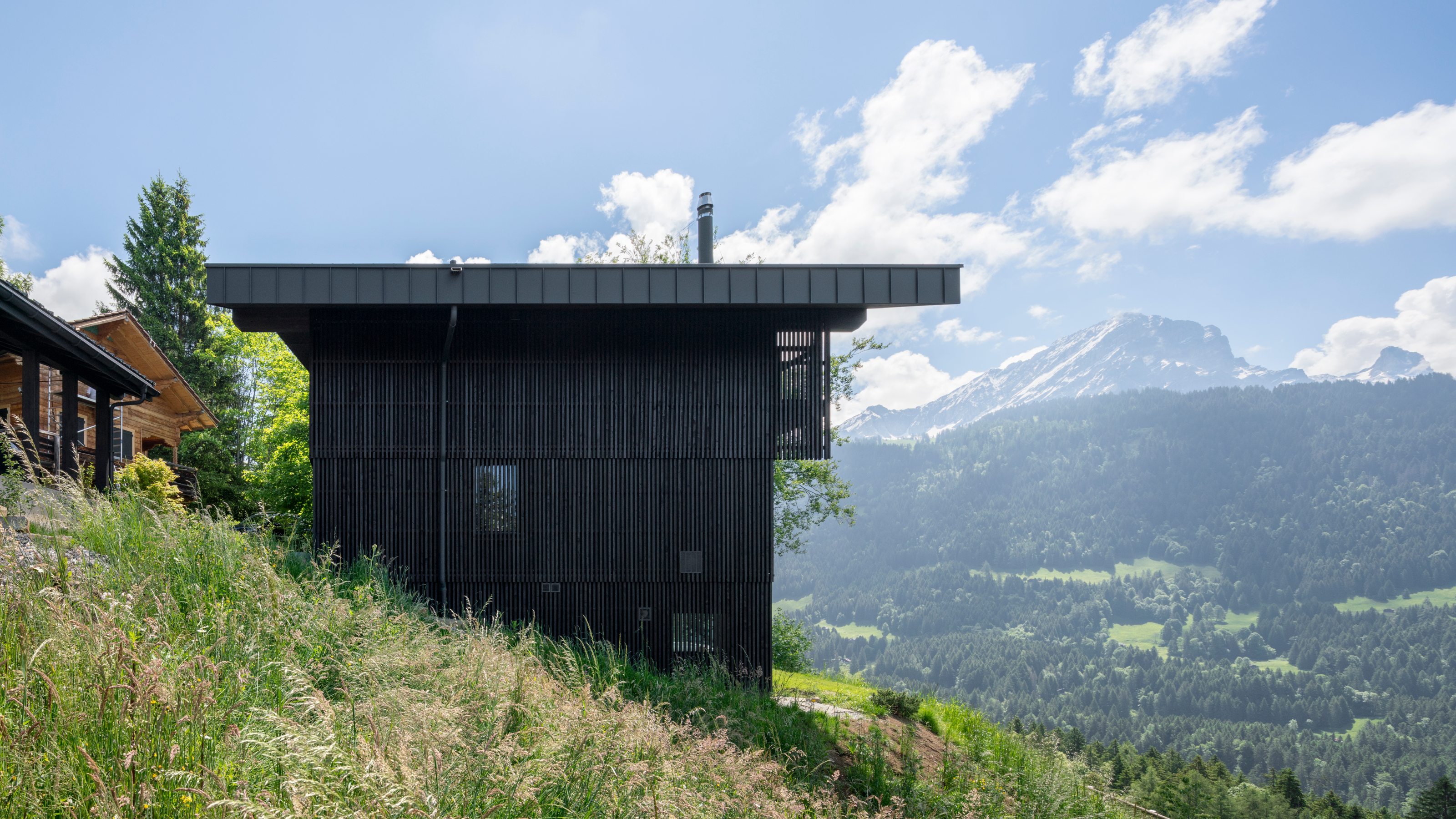 A contemporary Swiss chalet combines tradition and modernity, all with a breathtaking view
A contemporary Swiss chalet combines tradition and modernity, all with a breathtaking viewA modern take on the classic chalet in Switzerland, designed by Montalba Architects, mixes local craft with classic midcentury pieces in a refined design inside and out
By Jonathan Bell
-
 How Le Corbusier defined modernism
How Le Corbusier defined modernismLe Corbusier was not only one of 20th-century architecture's leading figures but also a defining father of modernism, as well as a polarising figure; here, we explore the life and work of an architect who was influential far beyond his field and time
By Ellie Stathaki
-
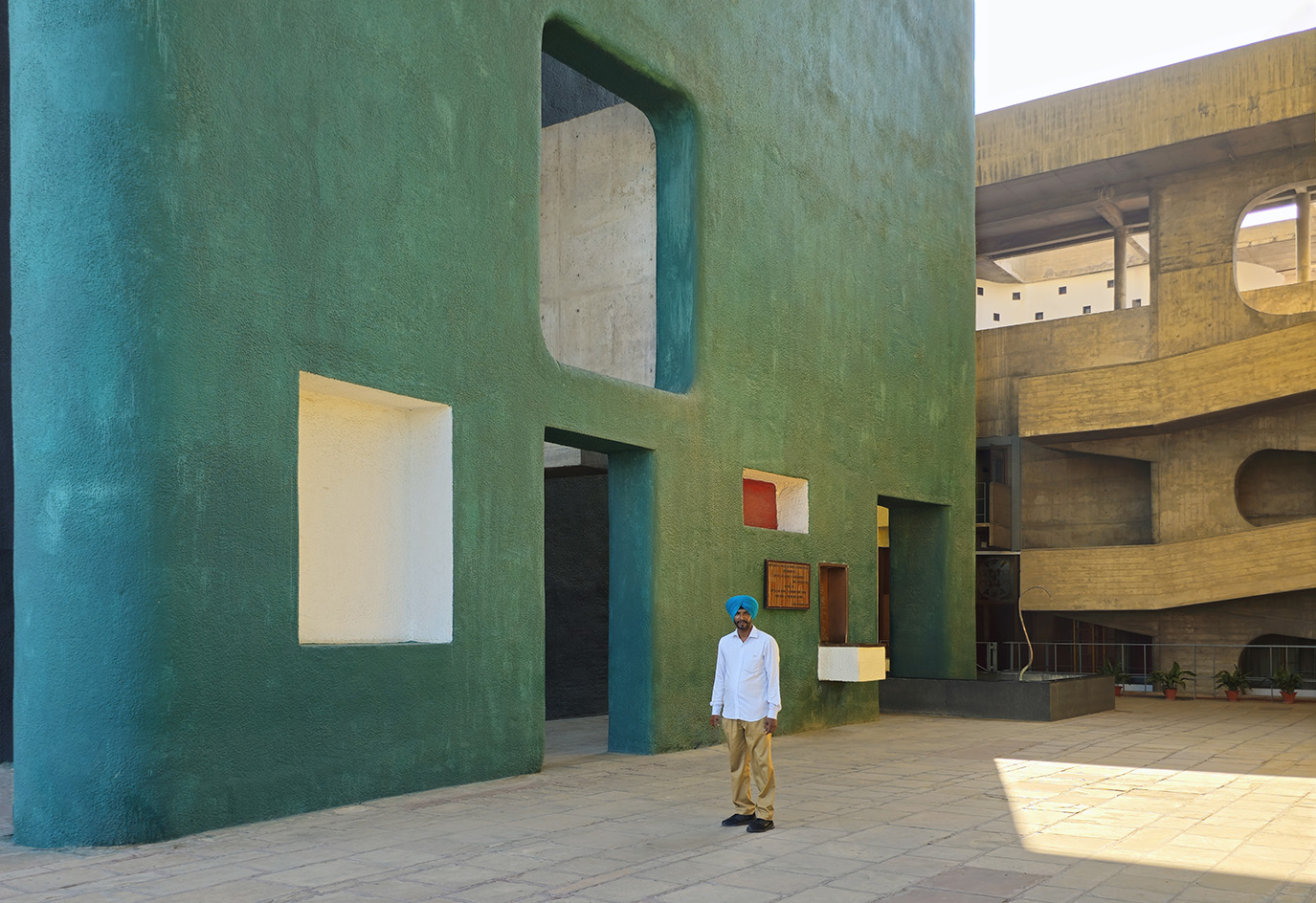 A new exhibition marks Chandigarh’s modernist legacy
A new exhibition marks Chandigarh’s modernist legacy‘Celebrating the Capitol’, an exhibition of photographic work by architect Noor Dasmesh Singh, opens just in time for the famed modernist Indian city’s anniversary
By Ellie Stathaki
-
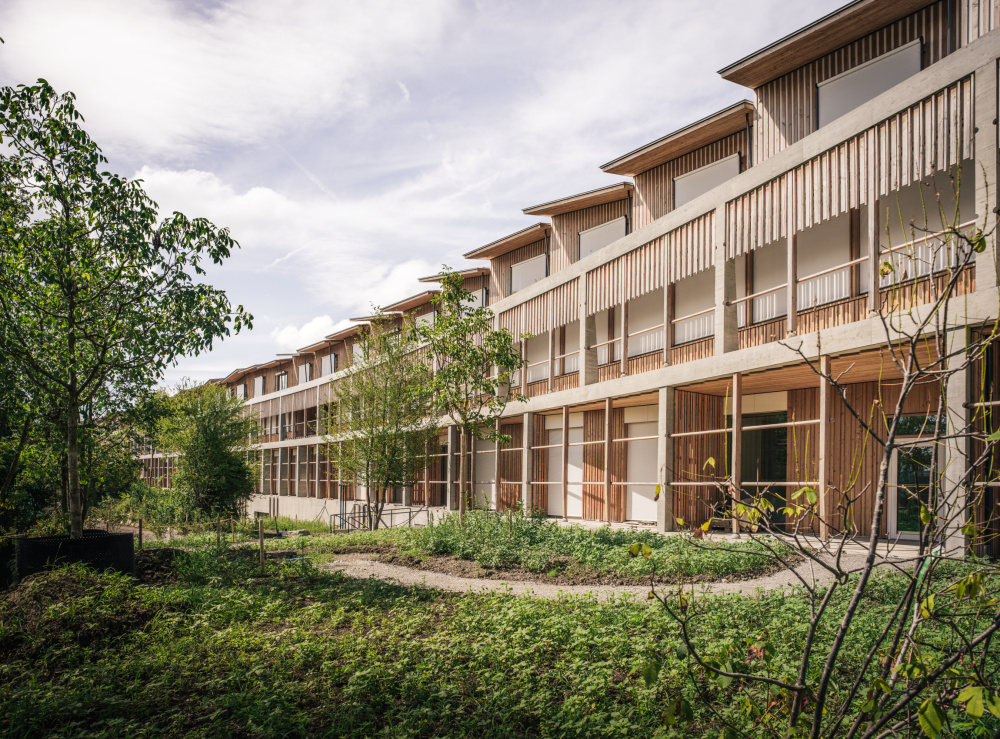 Herzog & de Meuron’s Children’s Hospital in Zurich is a ‘miniature city’
Herzog & de Meuron’s Children’s Hospital in Zurich is a ‘miniature city’Herzog & de Meuron’s Children’s Hospital in Zurich aims to offer a case study in forward-thinking, contemporary architecture for healthcare
By Ellie Stathaki
-
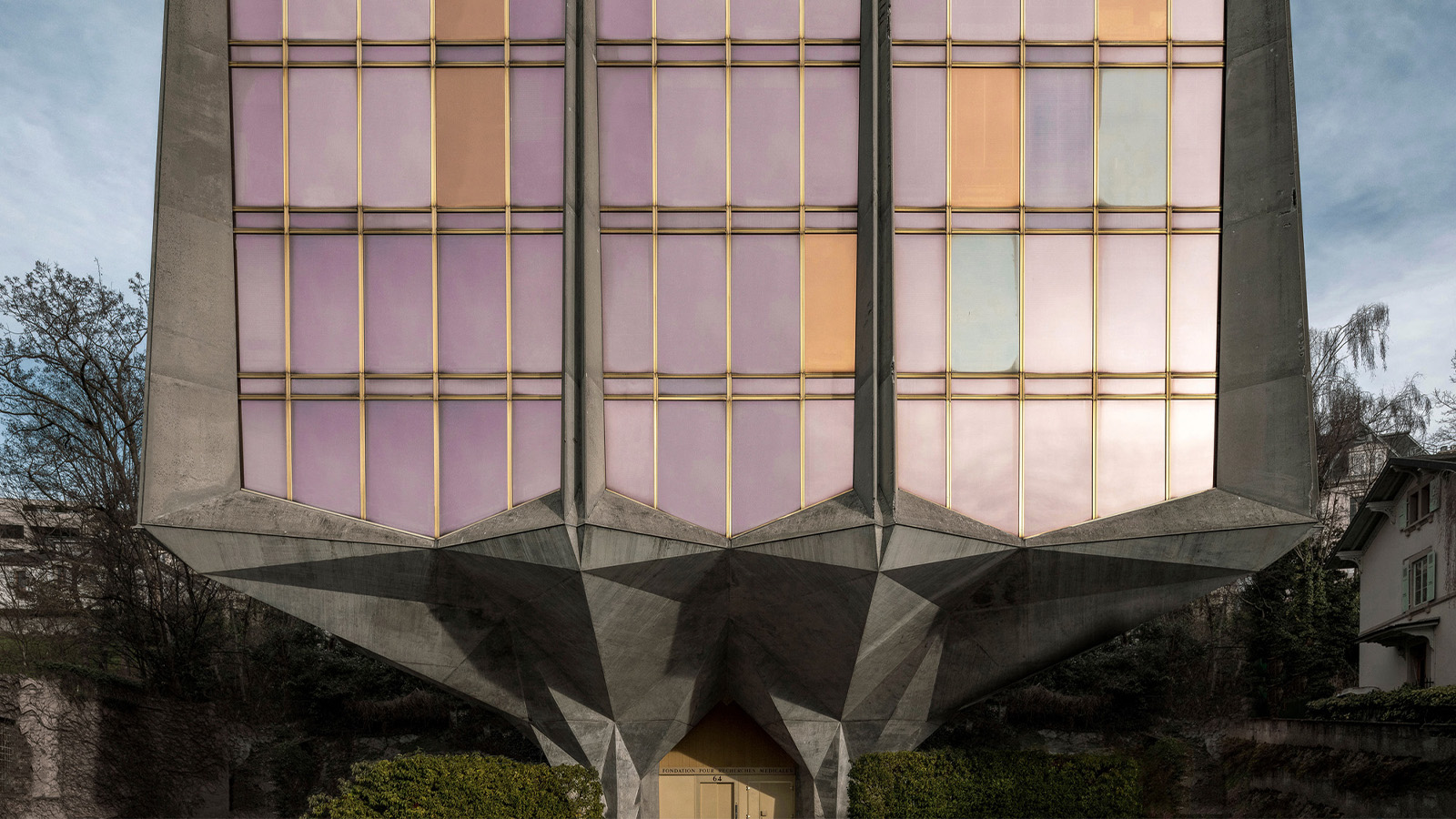 Step inside La Tulipe, a flower-shaped brutalist beauty by Jack Vicajee Bertoli in Geneva
Step inside La Tulipe, a flower-shaped brutalist beauty by Jack Vicajee Bertoli in GenevaSprouting from the ground, nicknamed La Tulipe, the Fondation Pour Recherches Médicales building by Jack Vicajee Bertoli is undergoing a two-phase renovation, under the guidance of Geneva architects Meier + Associé
By Jonathan Glancey
-
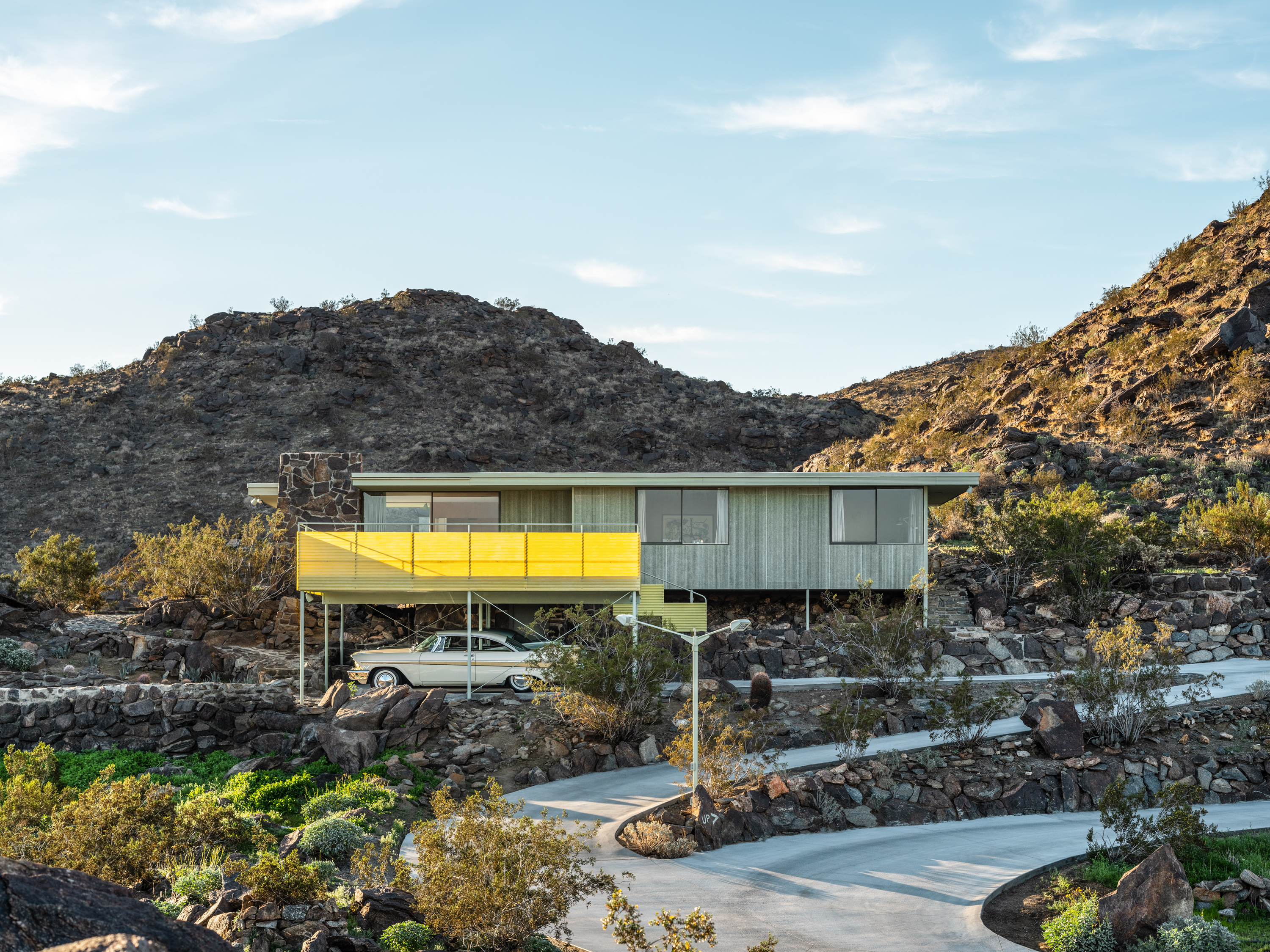 Modernist architecture: inspiration from across the globe
Modernist architecture: inspiration from across the globeModernist architecture has had a tremendous influence on today’s built environment, making these midcentury marvels some of the most closely studied 20th-century buildings; here, we explore the genre by continent
By Ellie Stathaki
-
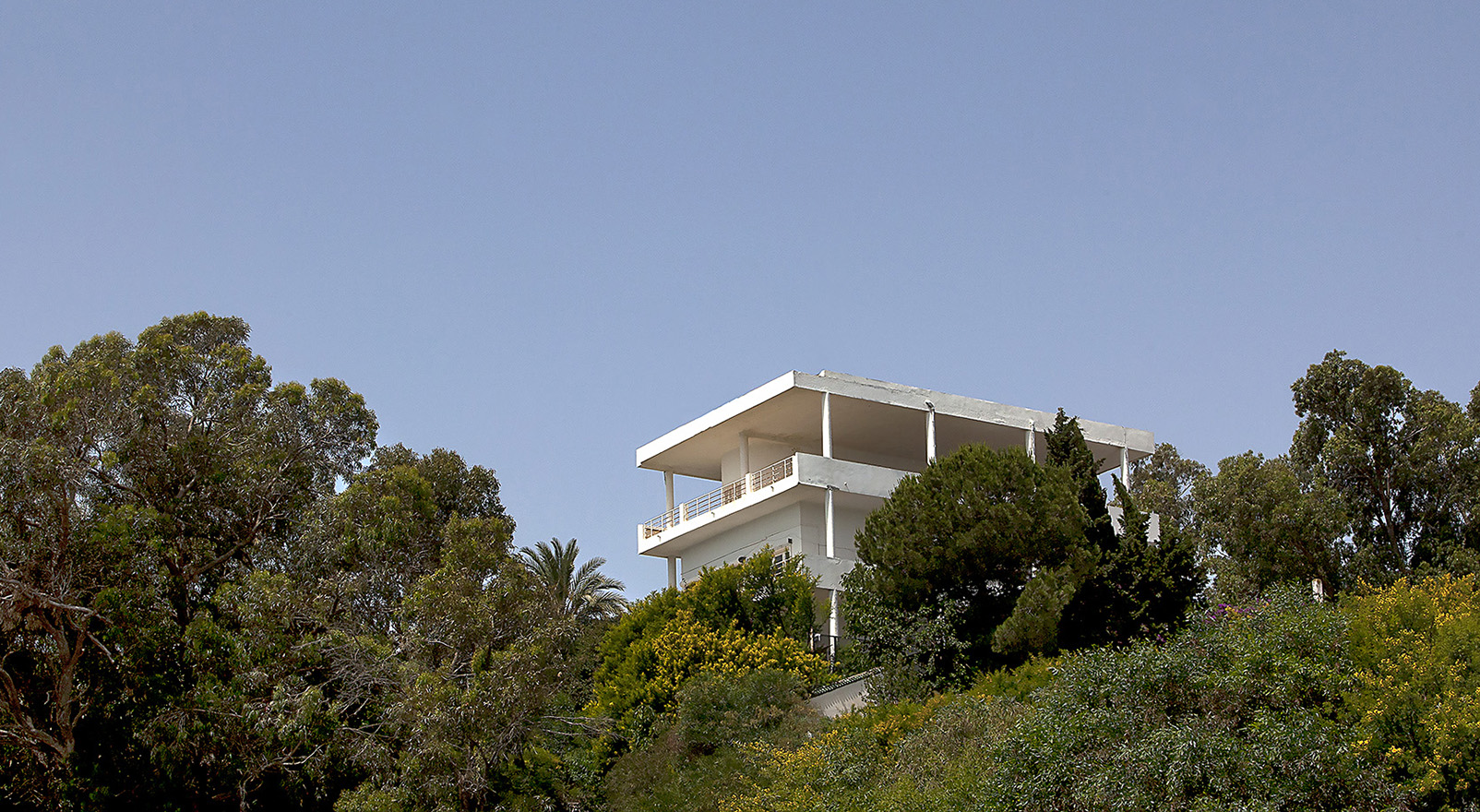 We visit Villa Baizeau in Tunisia, Le Corbusier’s only project in Africa
We visit Villa Baizeau in Tunisia, Le Corbusier’s only project in AfricaWe explore Villa Baizeau in Tunisia, Le Corbusier’s only project in Africa, through an exhibition on the project at Tunis gallery 32bis
By Giovanna Dunmall