Introducing the Alpine attic taking gaming to new heights
Film shows and badminton top the bill in this rebuilt Alpine attic in France’s Haute-Savoie
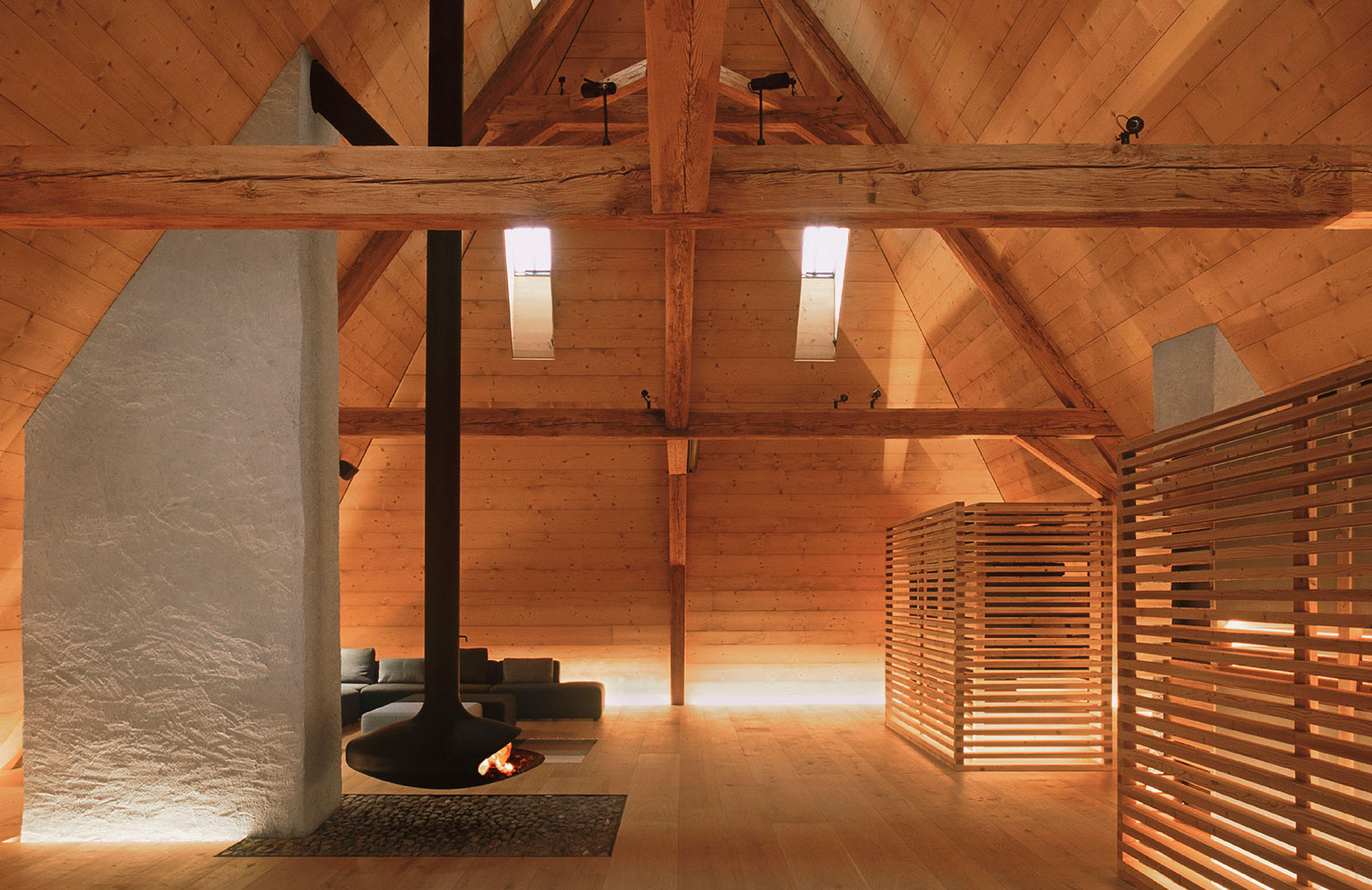
This lofty space is tucked away within the steep roofs of a modest château in France’s Haute-Savoie. Bought by London-based clients as a ski retreat and hiking base, the 17th-century building occupies a prominent spot in a small town centre. The first stage of its renovation is this generous entertaining space, designed by William Smalley, who worked with the owners on a previous project. Future plans include a guest house (also by Smalley) and landscaping by Kim Wilkie.
‘The château is basically a stone box with a roof on top,’ Smalley explains from his London studio, pointing out that the original roof structure, such that remained, was simple and rustic and effectively open to the elements, with unglazed dormer windows. A thorough survey of the patched up and replaced timbers revealed that most were beyond saving and the decision was made to slice the roof off in its entirety and rebuild from scratch.
The clients’ brief called for a multifunctional entertaining space that could not only host teenage slumber parties and impromptu guests, but also cater for dinner parties, film shows, table tennis matches and even small concerts (the town has its own annual arts festival and the clients are keen musical patrons). One key request, Smalley recalls, was that badminton could be played in the 216 sq m space, where the ceiling heights reach up to 8m. ‘It was too good a project not to do,’ he says, explaining that certain aspects of the original space were worth retaining, including the two monolithic chimneys.
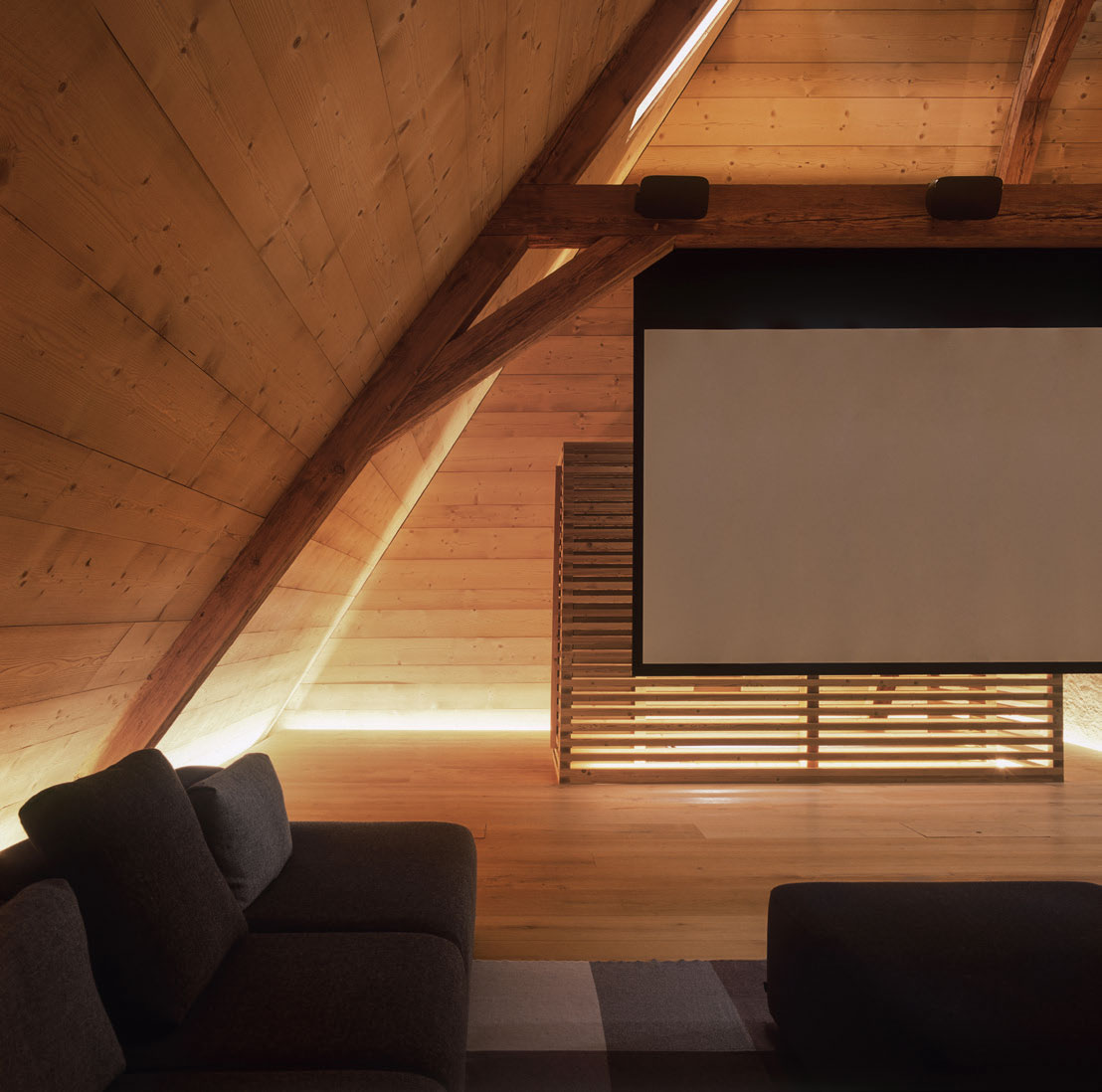
After demolitions, a raft of concrete was added atop the original stone structure and Smalley and his team set about creating a ‘rationalised form of the original roof ’. The new frame and joinery were adeptly handled by a local specialist, Pegorier Charpente, with French larch frame and cladding used throughout above an oak floor. The timbers are lightly baked, cut roughly and brushed to give texture. ‘The frame went up quickly, like a Shaker barn,’ Smalley marvels. ‘It’s a very traditional pegged structure but they used a remote control crane and mountaineering skills to build it.’
The new roof is now heavily insulated and much thicker and weightier than before, although from the exterior there’s no change to the original profile. ‘There’s a degree to which the building belongs to the town,’ says the architect. ‘There was no will or any great need to be radical.’ Inside, the simplicity of the finishes and pared-down material language have maximised the sense of space. Access is via the original stone vaulted staircase, set next to an existing tower that now houses a glass-walled shower. All the cables, pipes and wires are contained within the oak flooring, and the entire space is broken up only by the chimneys and two boxes of slatted timber. One houses the kitchen, the other is a storage space, containing bedding and a set of bespoke bed bases that can be wheeled around the space to create a dormitory. ‘They were informed by the timber stacked up to dry that you see in this valley,’ says Smalley. The bespoke bed bases can also be used as trestles, joining together to form a 20m-long table.
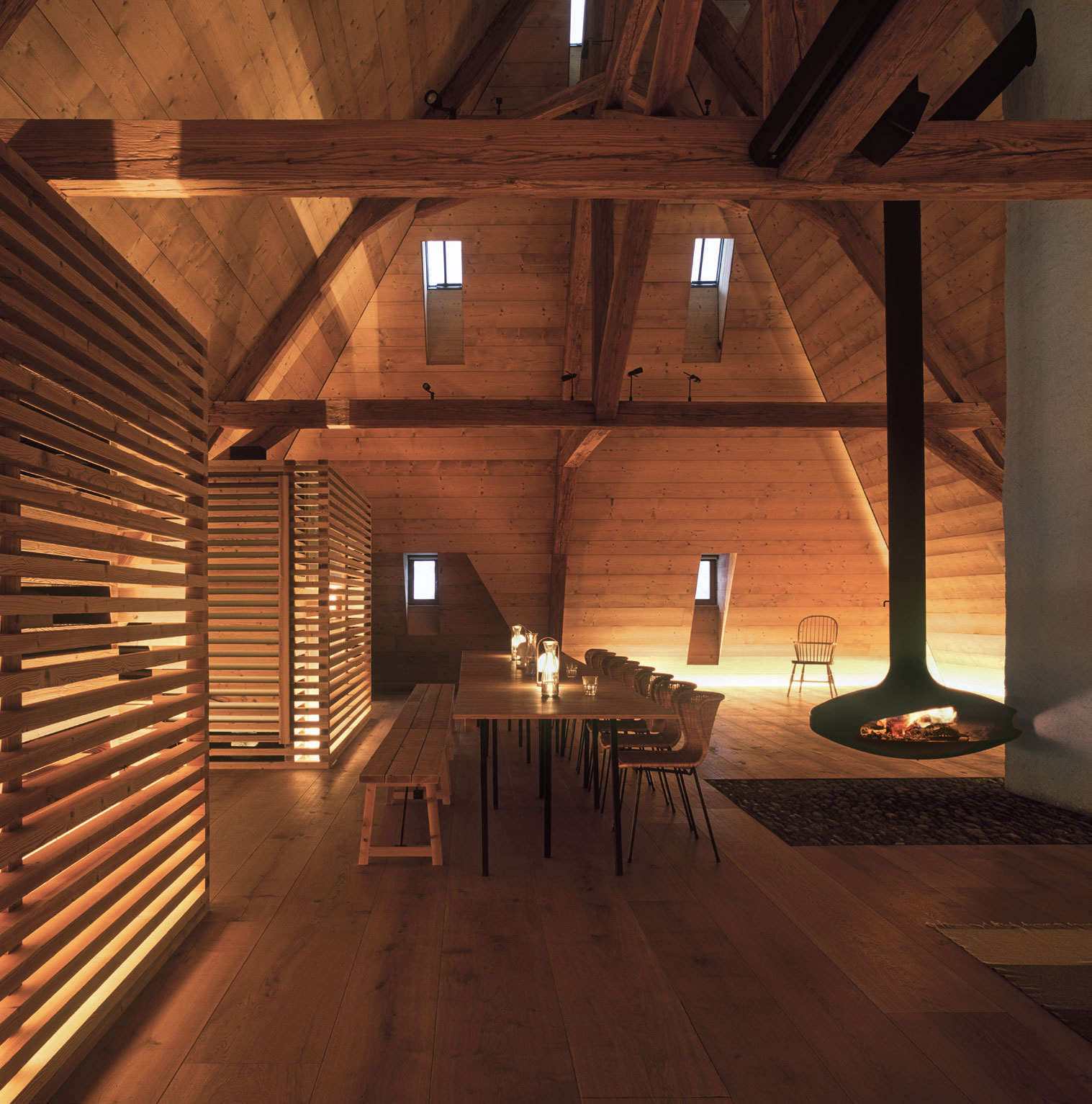
2.3m-tall slatted timber boxes house a kitchen and storage area
Smalley has evoked the daylight that once leaked in through the rafters with a discreet ring of floor level LEDs, while actual natural light comes through the narrow dormers, kept in the same place as the originals and with a few extra slipped in. ‘It has a slightly ecclesiastical atmosphere,’ says Smalley, ‘and it’s maybe even cathedral-like, with that unity you get from a single space. I wanted it to feel a bit rough, not too perfect.’
The studio’s current projects include the overhaul of a modernist house in Ham, south-west London, and work on a Robert Smirke country house. Smalley stresses there’s always a craft element to the practice’s work. The Haute-Savoie attic epitomises this, with the rich quality of the wood, the washes of light, and the texture of the rendered chimney stacks all conjuring up a sense of seclusion and escape, a concealed, self-contained world.
INFORMATION
Wallpaper* Newsletter
Receive our daily digest of inspiration, escapism and design stories from around the world direct to your inbox.
Jonathan Bell has written for Wallpaper* magazine since 1999, covering everything from architecture and transport design to books, tech and graphic design. He is now the magazine’s Transport and Technology Editor. Jonathan has written and edited 15 books, including Concept Car Design, 21st Century House, and The New Modern House. He is also the host of Wallpaper’s first podcast.
-
 All-In is the Paris-based label making full-force fashion for main character dressing
All-In is the Paris-based label making full-force fashion for main character dressingPart of our monthly Uprising series, Wallpaper* meets Benjamin Barron and Bror August Vestbø of All-In, the LVMH Prize-nominated label which bases its collections on a riotous cast of characters – real and imagined
By Orla Brennan
-
 Maserati joins forces with Giorgetti for a turbo-charged relationship
Maserati joins forces with Giorgetti for a turbo-charged relationshipAnnouncing their marriage during Milan Design Week, the brands unveiled a collection, a car and a long term commitment
By Hugo Macdonald
-
 Through an innovative new training program, Poltrona Frau aims to safeguard Italian craft
Through an innovative new training program, Poltrona Frau aims to safeguard Italian craftThe heritage furniture manufacturer is training a new generation of leather artisans
By Cristina Kiran Piotti
-
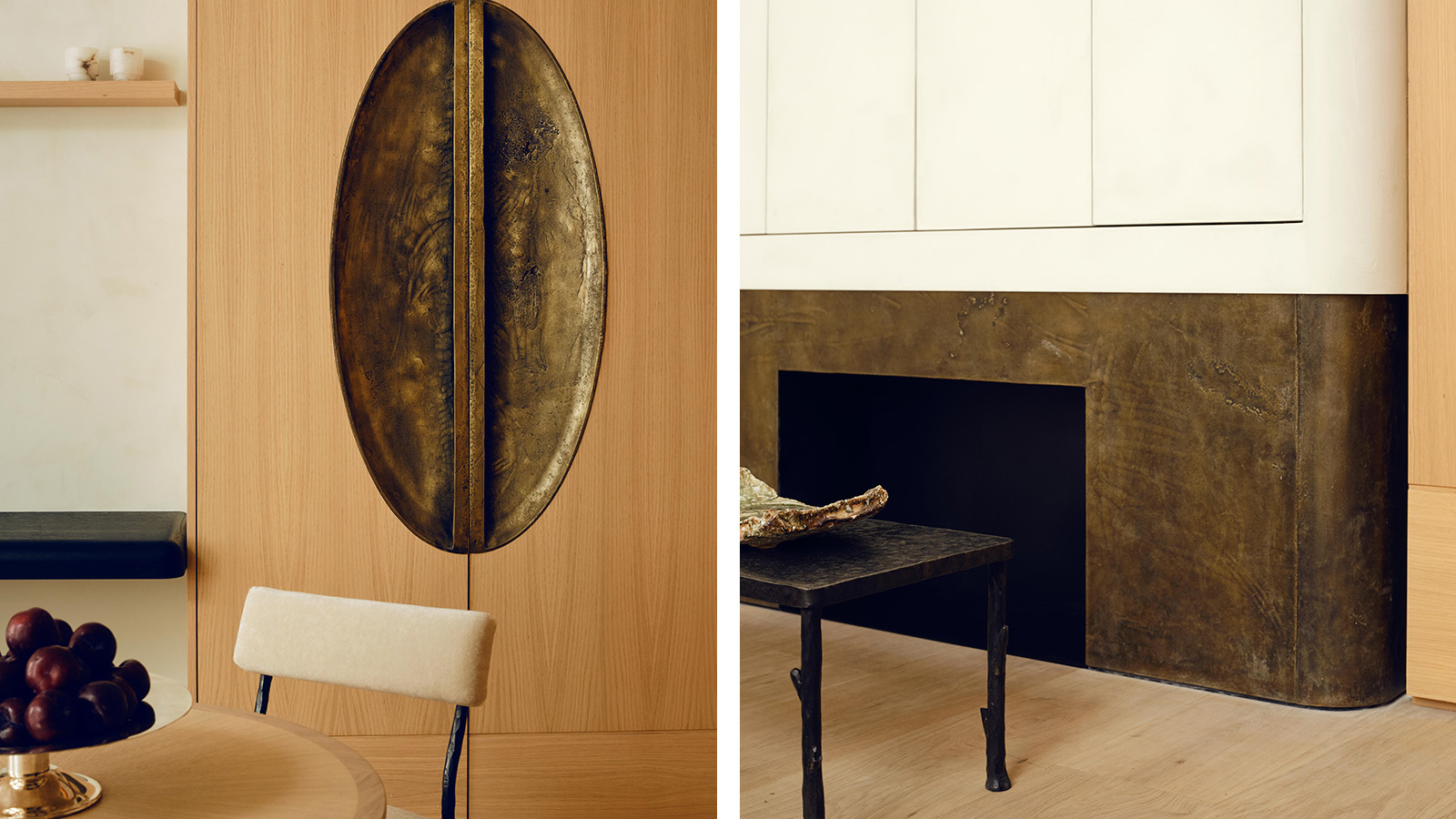 Stay in a Parisian apartment which artfully balances minimalism and warmth
Stay in a Parisian apartment which artfully balances minimalism and warmthTour this pied-a-terre in the 7th arrondissement, designed by Valeriane Lazard
By Ellie Stathaki
-
 Marta Pan and André Wogenscky's legacy is alive through their modernist home in France
Marta Pan and André Wogenscky's legacy is alive through their modernist home in FranceFondation Marta Pan – André Wogenscky: how a creative couple’s sculptural masterpiece in France keeps its authors’ legacy alive
By Adam Štěch
-
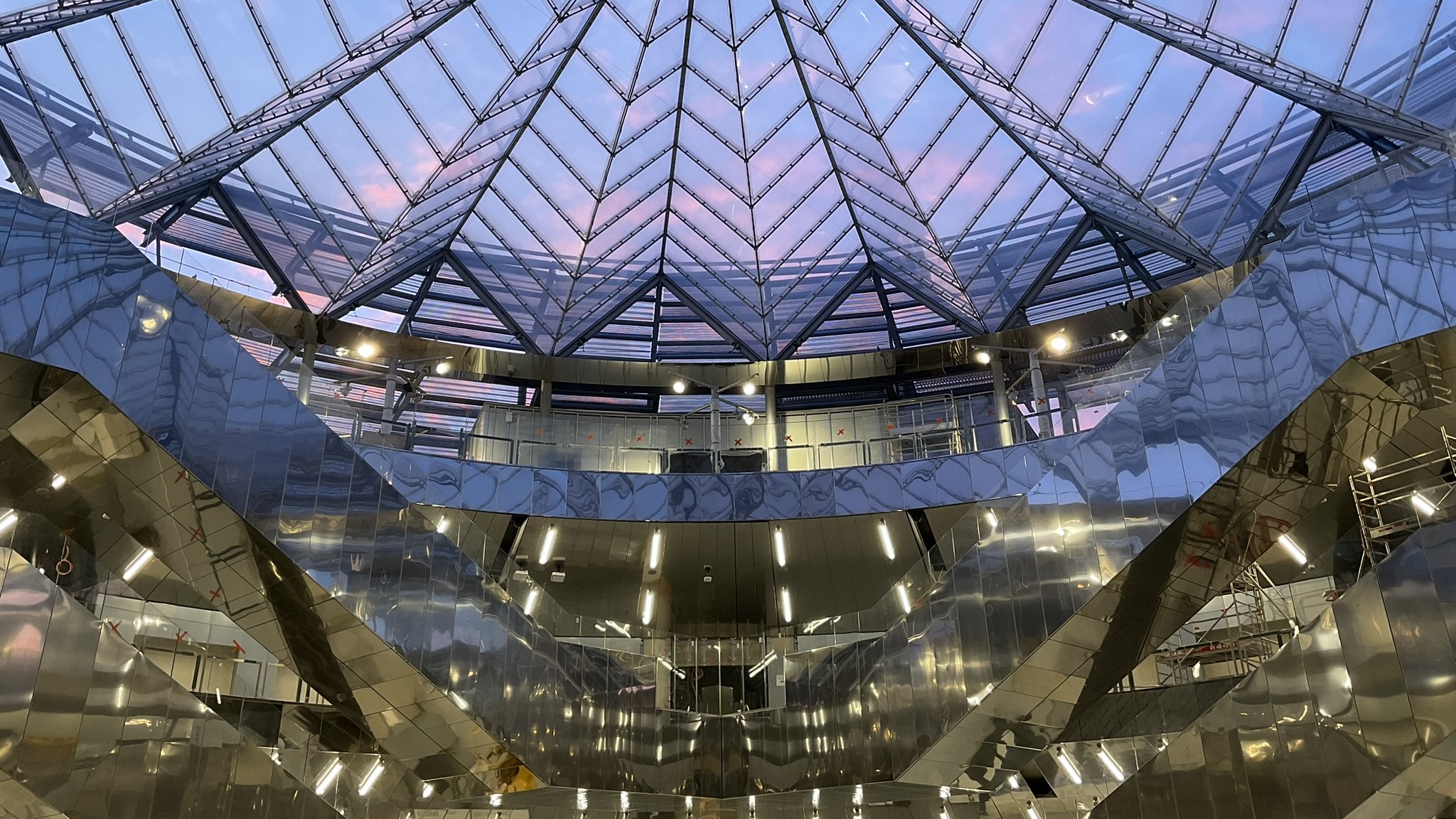 Paris’ architecturally fascinating Villejuif-Gustave Roussy metro station is now open
Paris’ architecturally fascinating Villejuif-Gustave Roussy metro station is now openVillejuif-Gustave Roussy is part of the new Grand Paris Express, a transport network that will raise the architectural profile of the Paris suburbs
By Anna Solomon
-
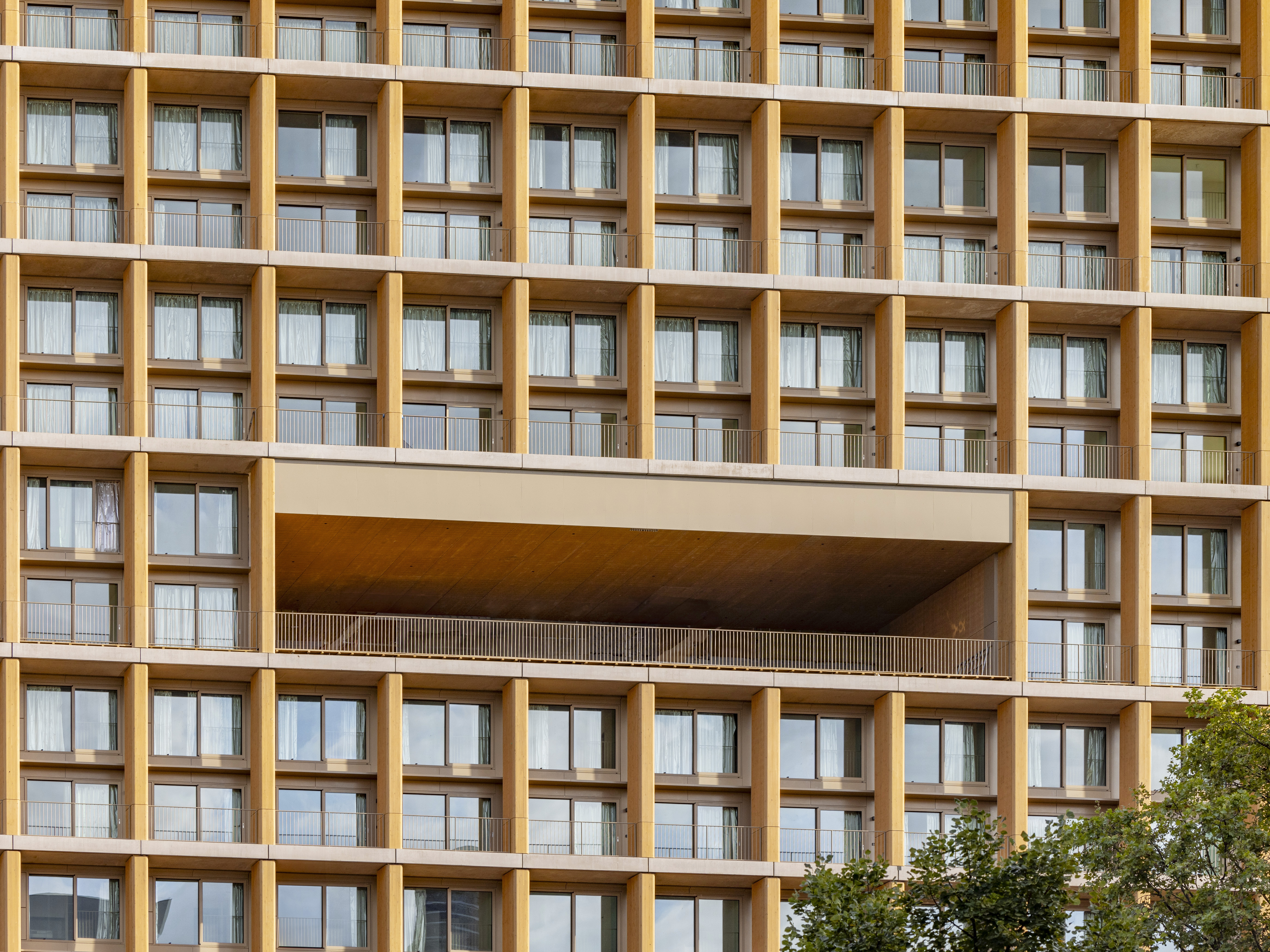 Explore wood architecture, Paris' new timber tower and how to make sustainable construction look ‘iconic’
Explore wood architecture, Paris' new timber tower and how to make sustainable construction look ‘iconic’A new timber tower brings wood architecture into sharp focus in Paris and highlights ways to craft buildings that are both sustainable and look great: we spoke to project architects LAN, and explore the genre through further examples
By Amy Serafin
-
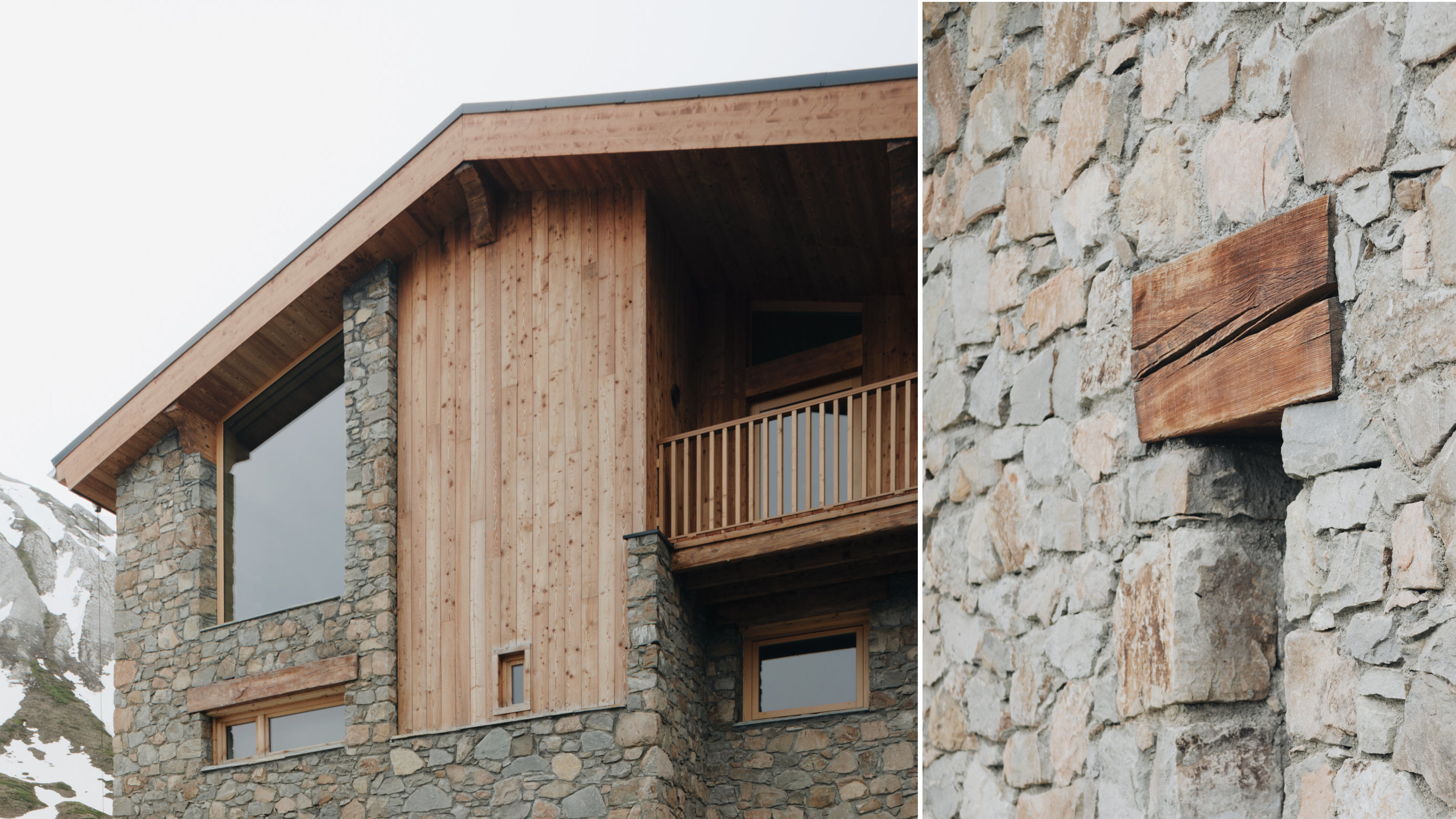 A transformed chalet by Studio Razavi redesigns an existing structure into a well-crafted Alpine retreat
A transformed chalet by Studio Razavi redesigns an existing structure into a well-crafted Alpine retreatThis overhauled chalet in the French Alps blends traditional forms with a highly bespoke interior
By Jonathan Bell
-
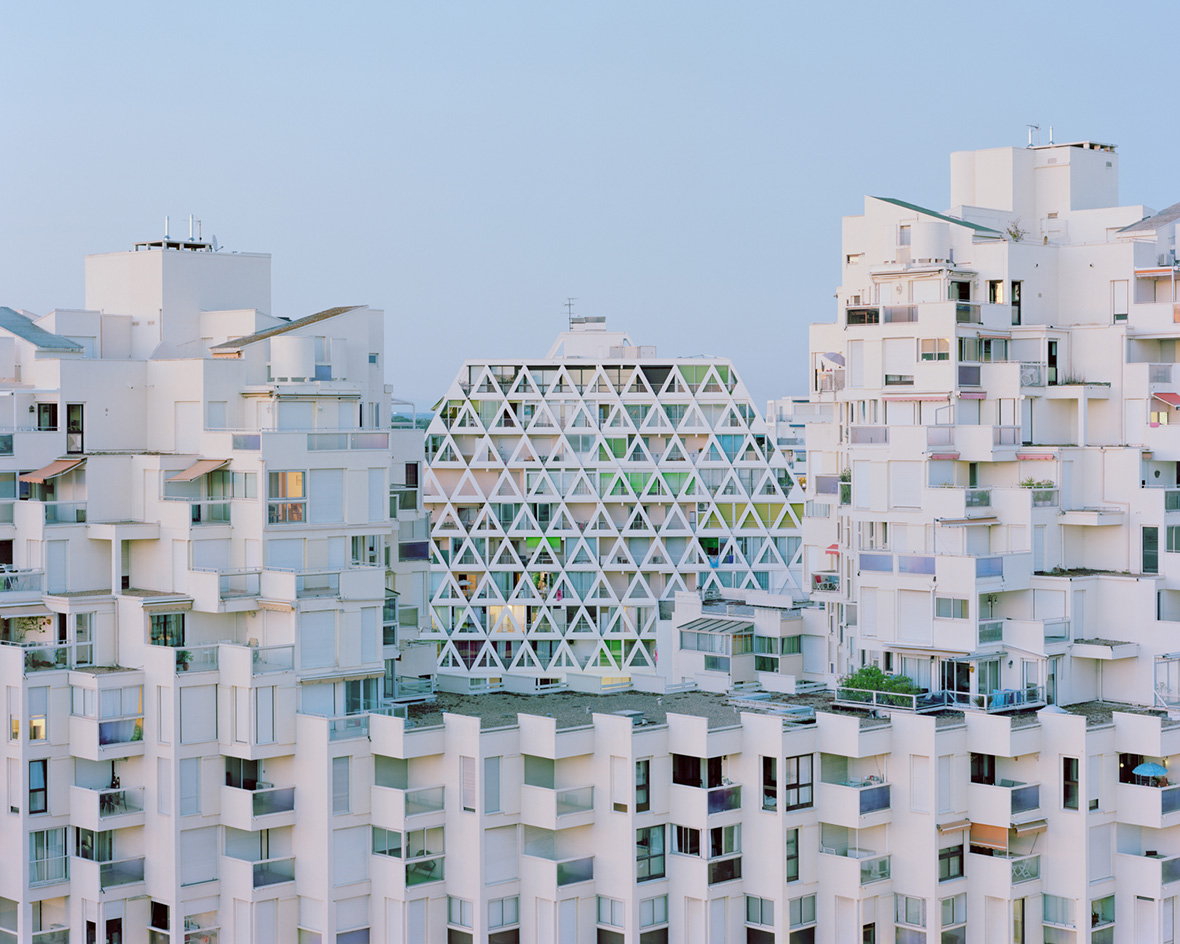 La Grande Motte: touring the 20th-century modernist dream of a French paradise resort
La Grande Motte: touring the 20th-century modernist dream of a French paradise resortLa Grande Motte and its utopian modernist dreams, as seen through the lens of photographers Laurent Kronental and Charly Broyez, who spectacularly captured the 20th-century resort community in the south of France
By Ellie Stathaki
-
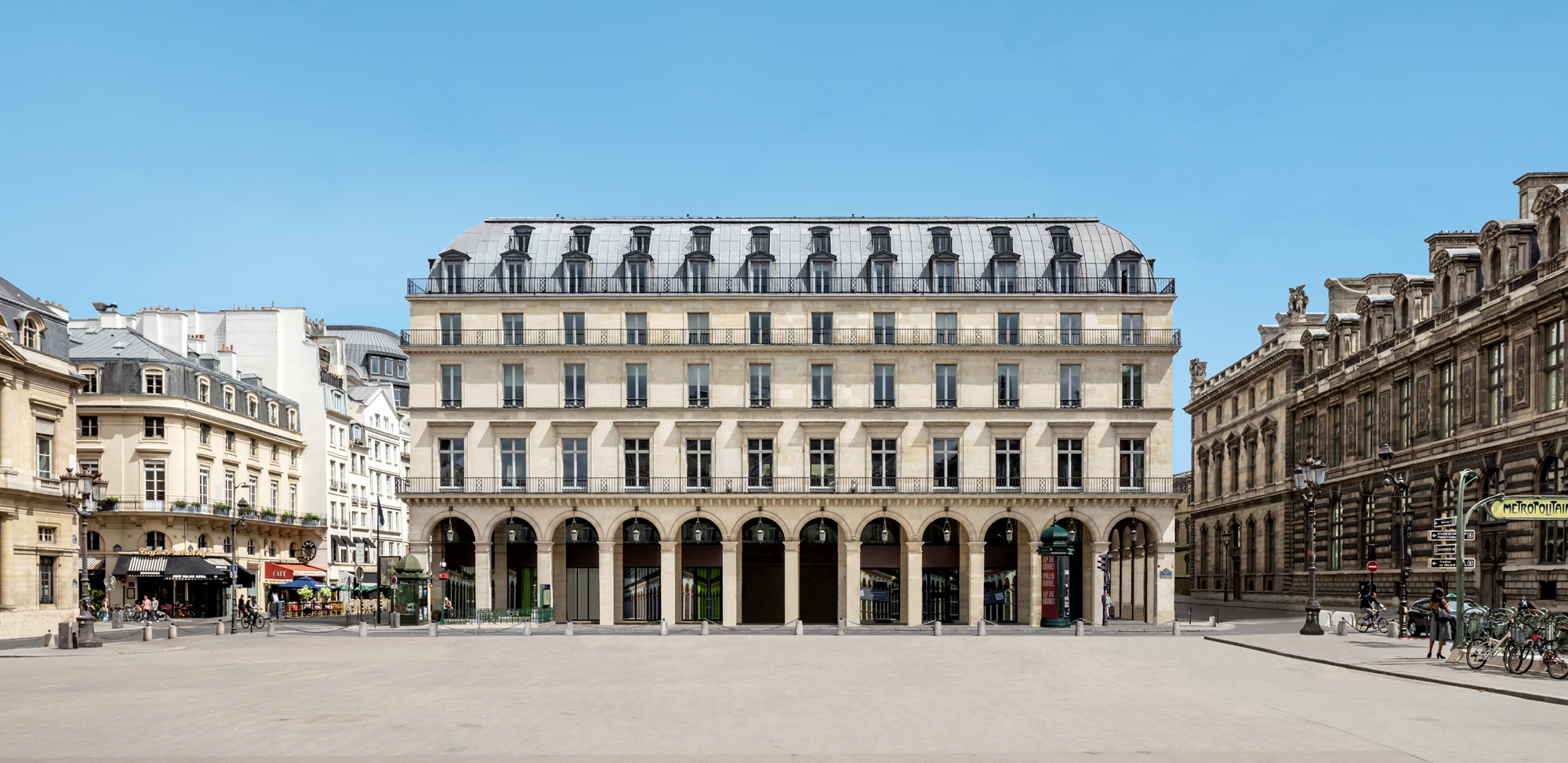 Fondation Cartier pour l’art contemporain unveils plans for new Jean Nouvel building
Fondation Cartier pour l’art contemporain unveils plans for new Jean Nouvel buildingFondation Cartier pour l’art contemporain has plans for a new building in Paris, working with architect Jean Nouvel
By Ellie Stathaki
-
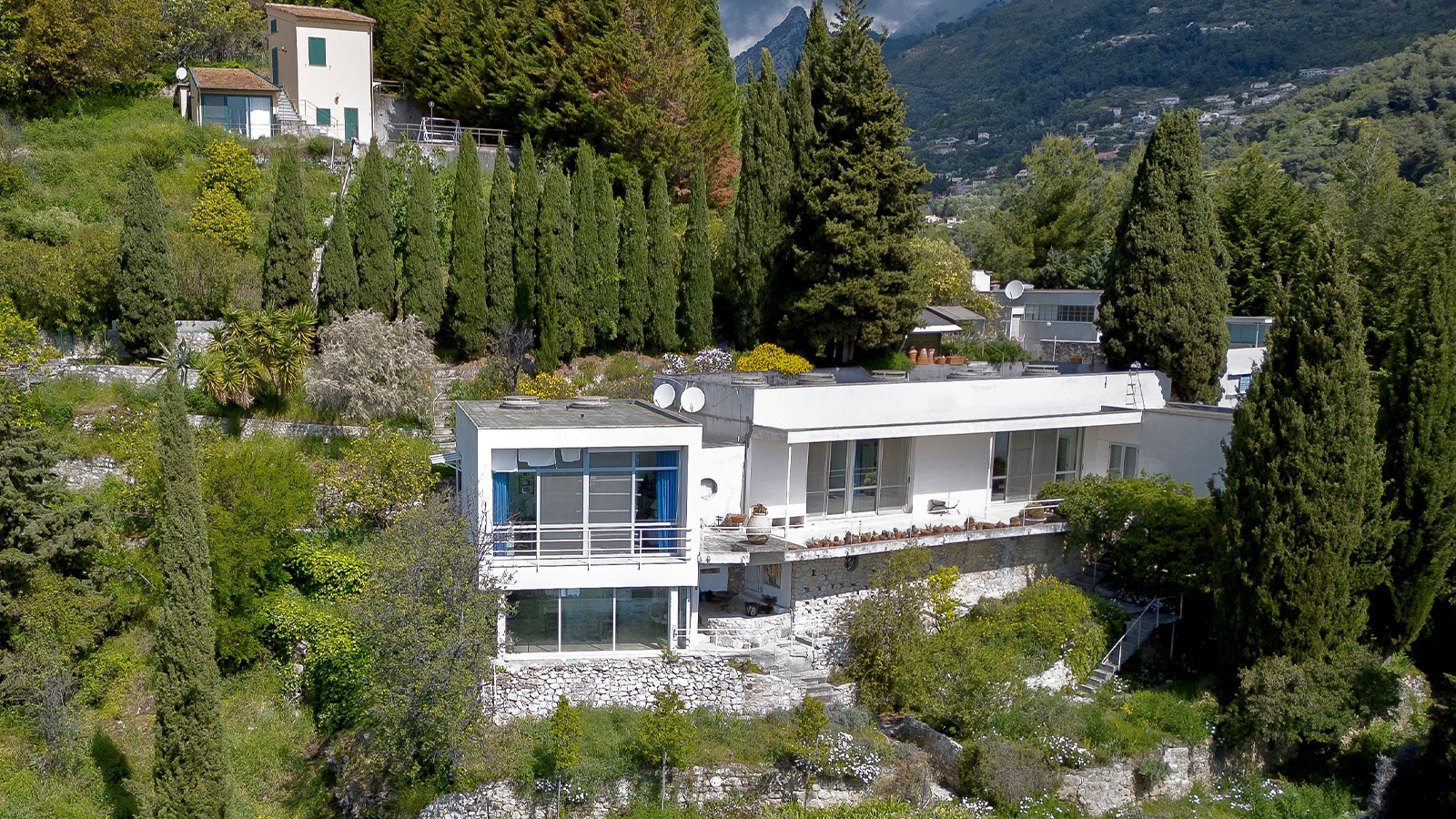 Discover Tempe à Pailla, a lesser-known Eileen Gray gem nestled in the French Riviera
Discover Tempe à Pailla, a lesser-known Eileen Gray gem nestled in the French RivieraTempe à Pailla is a modernist villa in the French Riviera brimming with history, originally designed by architect Eileen Gray and extended by late British painter Graham Sutherland
By Tianna Williams