Alvar Aalto: our ultimate guide to architecture's father of gentle modernism
Alvar Aalto defined midcentury – and Finnish – architecture like no other, creating his own, distinctive brand of gentle modernism; honouring him, we compiled the ultimate guide
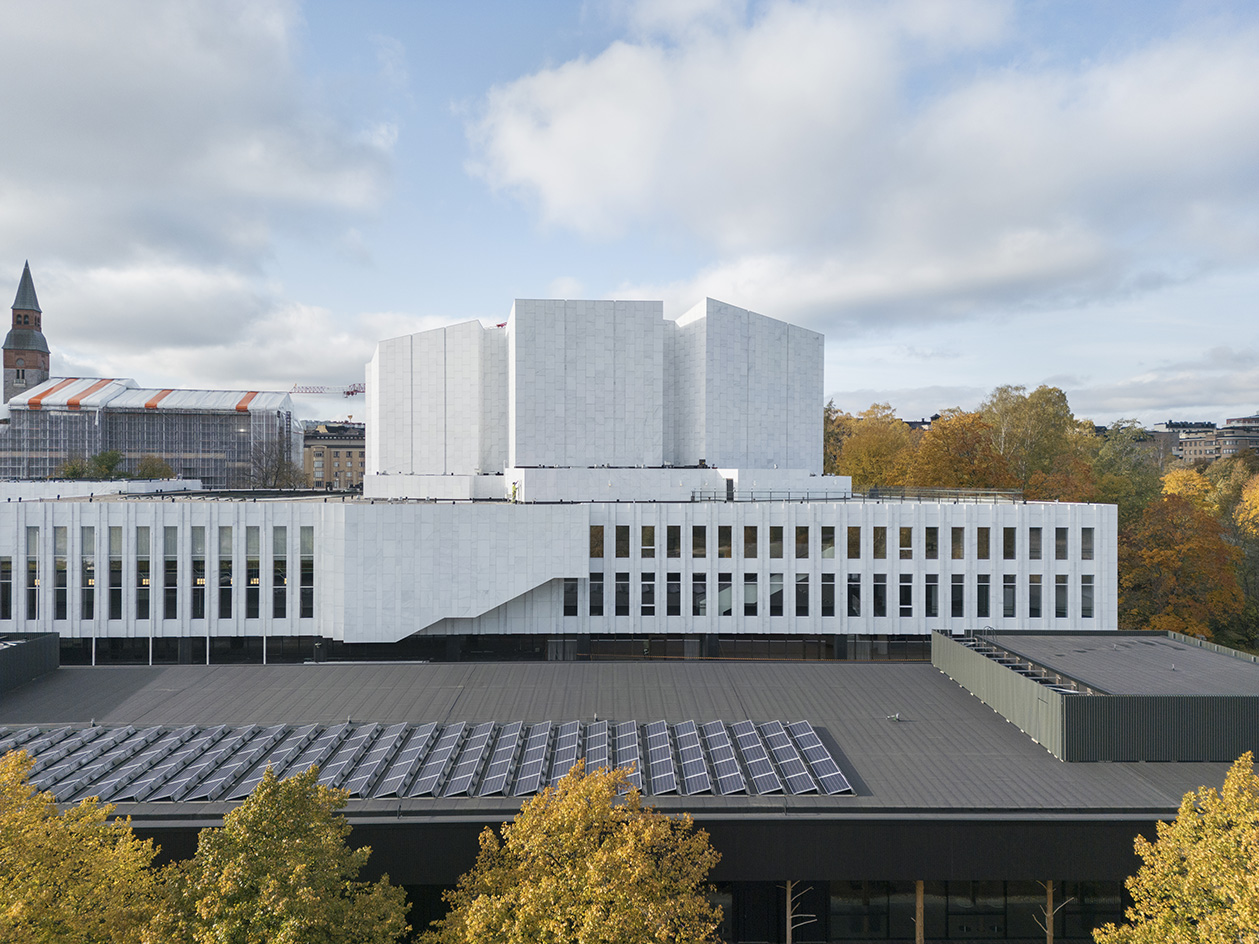
One summer in the 1990s, I went to see the work of Alvar Aalto in Finland, on a sort of pilgrimage. I was a young architecture writer at the time, then married to a young architect; many architects and design enthusiasts continue to do this today. The Finnish modernist architecture master’s buildings have such a profound connection to their location that it feels important to experience them in person and to be immersed in the landscape that inspired them.
I was particularly moved by visiting Säynätsalo Town Hall (1949–52) just outside Jyväskylä in central Finland. This intimate, yet proudly civic building seems to have merged with the landscape: grass grows on the steps leading up to the entrance and the building wraps around a small courtyard as if it were putting a warm arm around you.

Alvar Aalto portrait from Finnish bank note
Alvar Aalto: a brief history
It is Aalto’s combination of modernist vision with a sensitivity to nature and humanity that defines him as an architect. Unlike many Modernist architects whose reputations have ebbed and flowed, Aalto’s work has never fallen out of fashion and has been a constant influence, from his early projects in the 1930s through to his death in 1976. Born on 3 February 1898 in Kuortane, Finland, he studied architecture at the Helsinki University of Technology, graduating in 1921. Early in his career, Aalto worked in various architectural firms and began developing his distinctive approach, blending functionalism with organic, human-centred design.
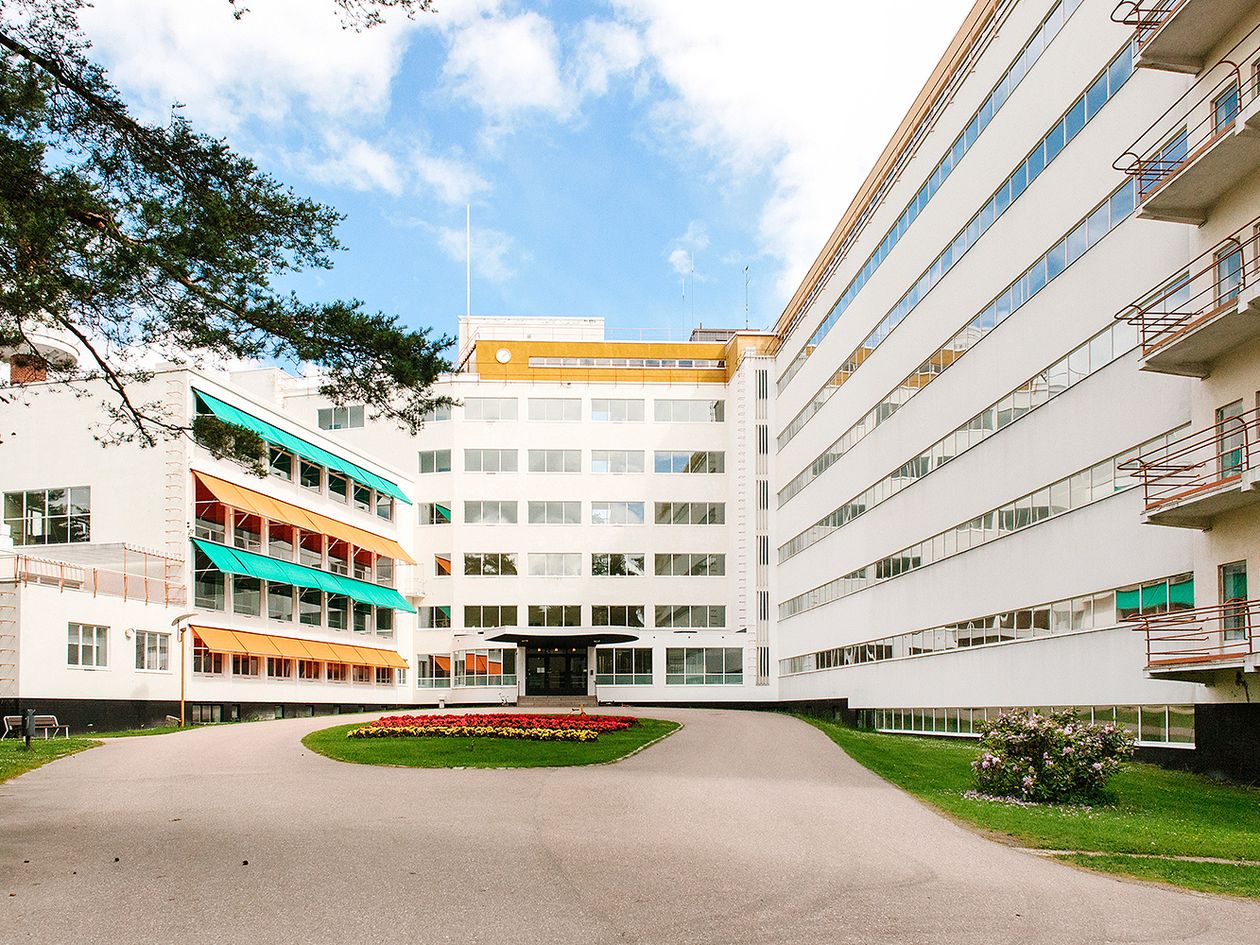
Paimio Sanatorium, a great example of wellness architecture
In 1929 he joined the important Modernist organisation CIAM and went to the second congress in Frankfurt where he met older architects such as Le Corbusier, Walter Gropius and László Moholy-Nagy. But in the same year he won a competition for the Palmio Sanatorium for the treatment of tuberculosis and already started to break away from strict Rationalist principles by defining his own approach, exploring the psychological impact of architecture on vulnerable people by prioritising comfort, light and nature.
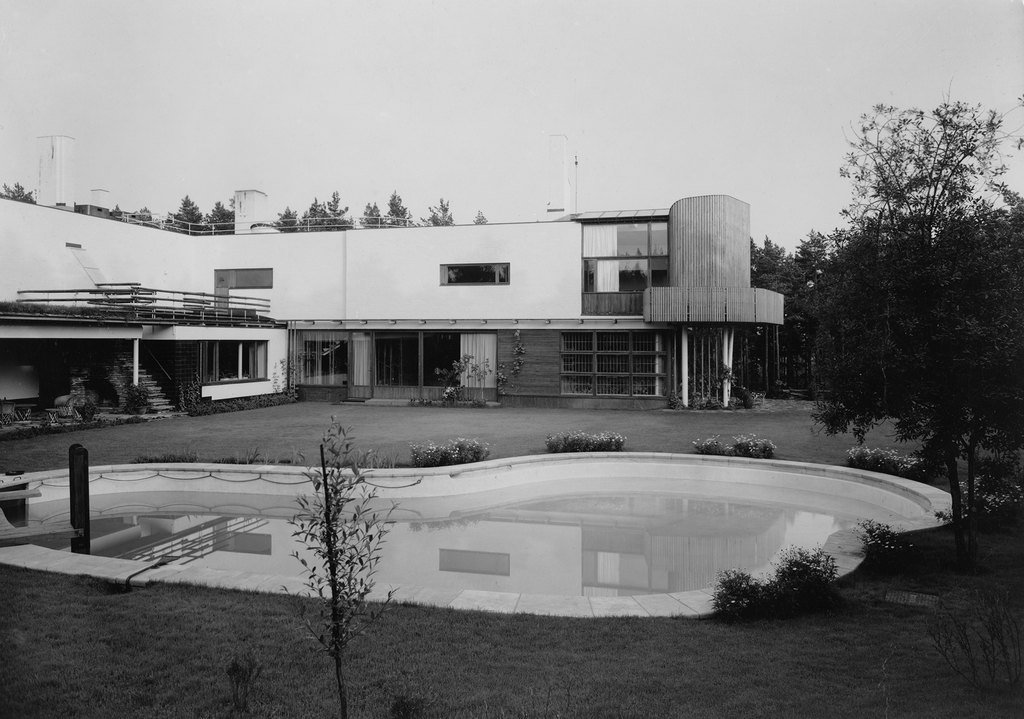
Alvar Aalto's Villa Mairea, recently part of an exhibition on skateboarding in swimming pools
Palmio, which is now a heritage centre, was completed in 1933 and is also notable because it shows Aalto extending his vision to every detail of the building including interior equipment, furniture, lamps, door handles, glassware and porcelain. Curved tubular steel was the material of choice for Modernists such as Marcel Breuer, but Aalto used the Palmio project to develop his interest in timber, a material that was all around him in Finland and had a warmth that softened the interior. In the late 1920s he had developed a technique of compression-moulding laminated wood in collaboration with master joiner Otto Korhonen at his furniture factory in Turku. The first chair he developed in 1929 had a moulded plywood back with steel legs, but in 1933 he went a step further to produce a chair entirely made from bent plywood, the Palmio Chair which was specially designed for the Sanatorium.
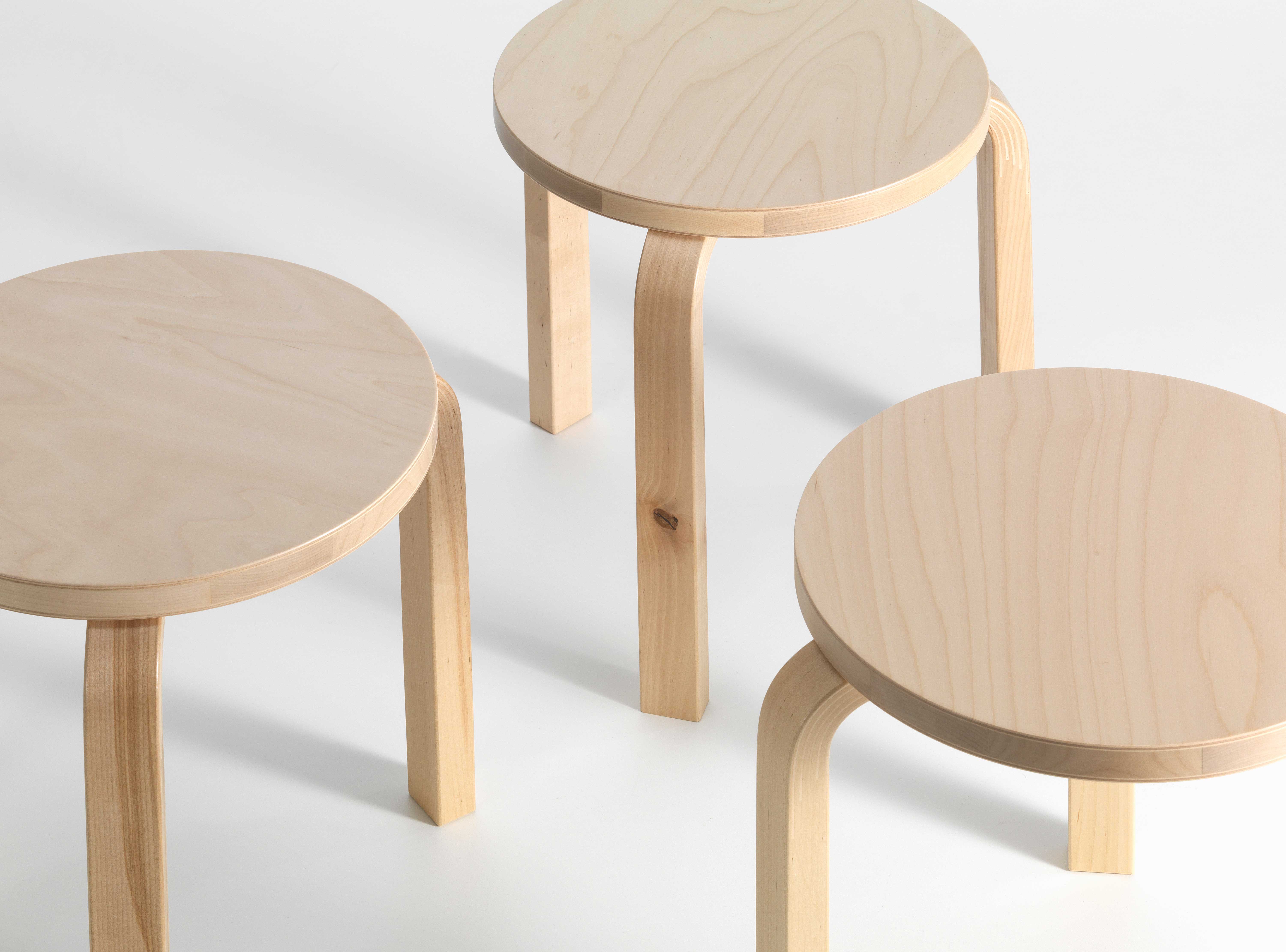
Alvar Aalto's iconic Stool 60
Aalto was a great collaborator and worked closely with his first wife, Aino Marsio, who was also an architect, until her death in 1949. In 1952, he married his second wife, Elissa Mäkiniemi, a designer and architect who led projects in the Aalto office including Säynätsalo Town Hall. He also worked with Finnish designer Oiva Toikka on glassware and with various craftsmen to integrate custom-designed furniture and textiles into his architectural spaces. In 1935, in partnership with Aino Aalto, Maire Gullichsen and Nils-Gustav Hahl, Aalto founded Artek to promote his furniture designs and Modernist principles. The company, which is today owned by Swiss furniture company Vitra, became a platform for Aalto’s iconic pieces, like the bent plywood chairs, and played a crucial role in advancing Finnish design internationally.
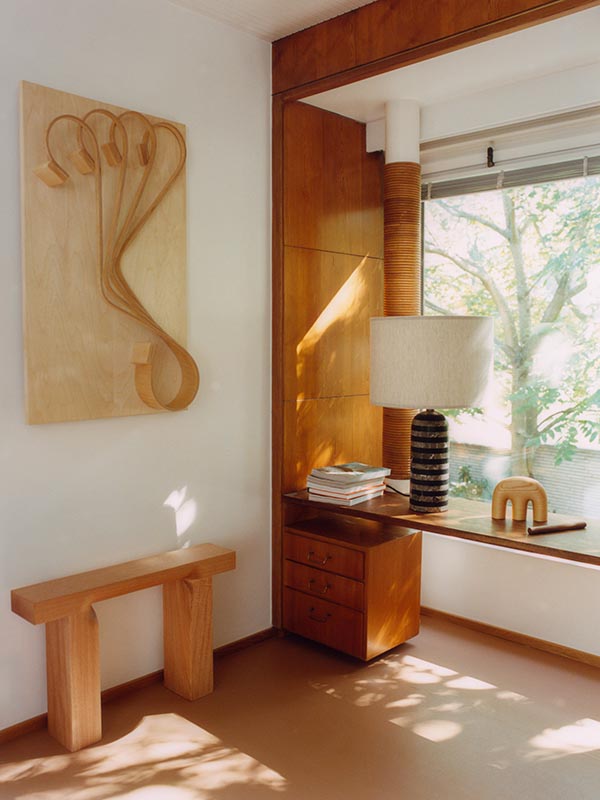
The Finnish Design Shop showing the reissue of an exclusive relief launched on December 6, 2024 – Finland’s Independence Day
Aalto’s work has influenced numerous architects, including Tadao Ando, Sverre Fehn, and Jørn Utzon. Finnish architect and theorist Juhani Pallasmaa has written extensively about him and has said that ‘Aalto's architecture is not just a matter of form and function, it is a question of emotion’. It is the emotional connection forged with his work, whether a building, a wooden stool or a glass vase, that makes Aalto’s work as contemporary as it was nearly a century ago.
Wallpaper* Newsletter
Receive our daily digest of inspiration, escapism and design stories from around the world direct to your inbox.
Alvar Aalto: Key works
Paimio Sanatorium (1933)
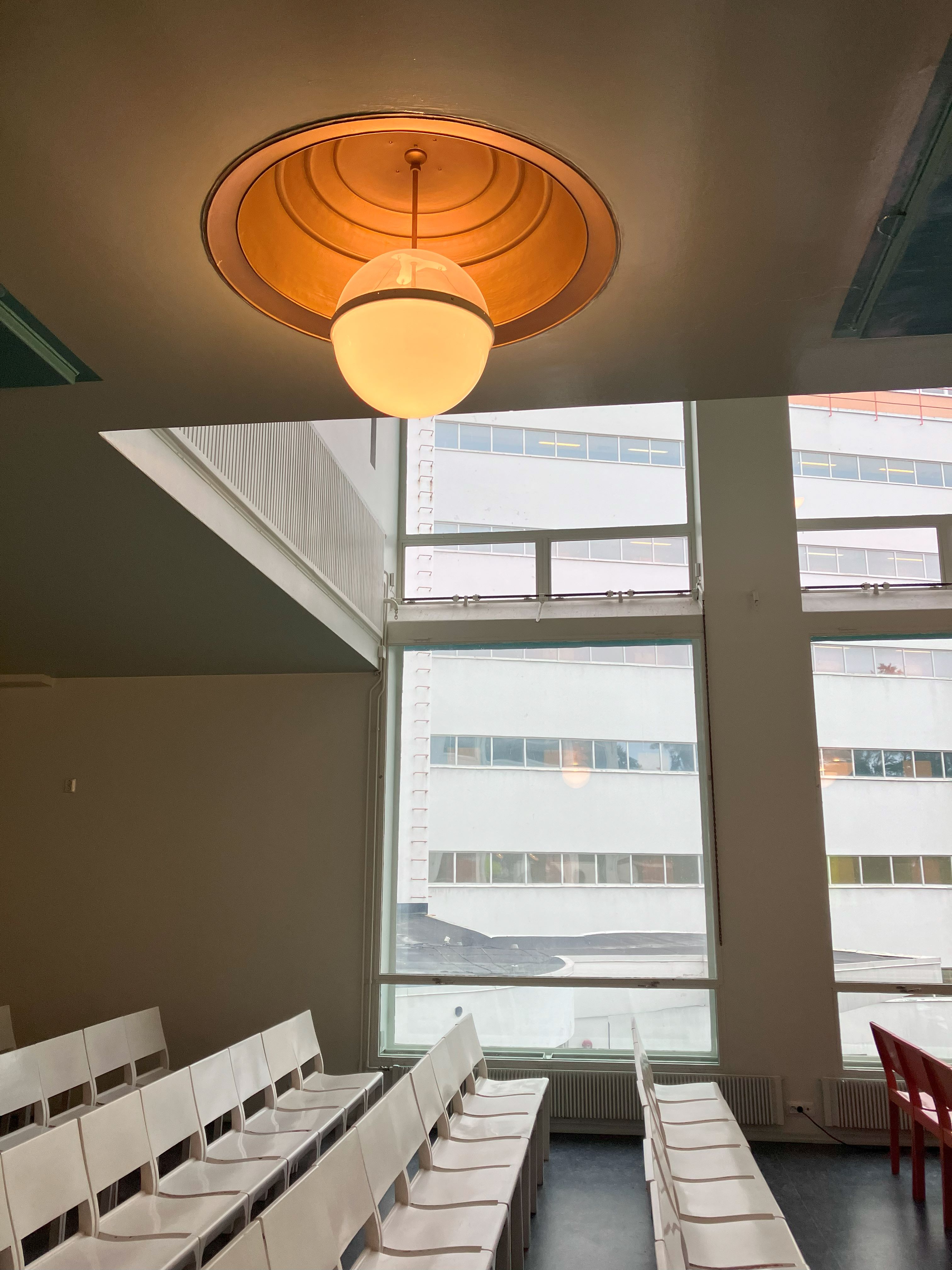
A legendary piece of Finnish modernist architecture, Piamio is now open to overnight guests. In keeping with Alvar Aalto’s vision for his landmark sanitorium, built in 1932 as a tuberculosis clinic, most rooms have single beds and en suite bathrooms, and guests eat homegrown food in the canteen. The rooms are the first stage of a renovation that will include a museum, event and exhibition space, and a further 140 rooms. It was a groundbreaking project when it first opened and remains a key example of wellness architecture to this day.
Savoy Restaurant (1937)
A post shared by Savoy (@savoyhelsinki)
A photo posted by on
This Helsinki culinary classic was commissioned by two of furniture company Artek's co-founders, Ahlström's CEO Harry Gullichsen and his wife Maire Gullichsen. They went to Alvar Aalto and his wife Aino for the interior, which are now listed – while the food on offer is now led by renowned Finnish Chef Helena Puolakka. The space is located on the top two floors of a house built by the Ahlström family back in 1937.
Villa Mairea (1939)
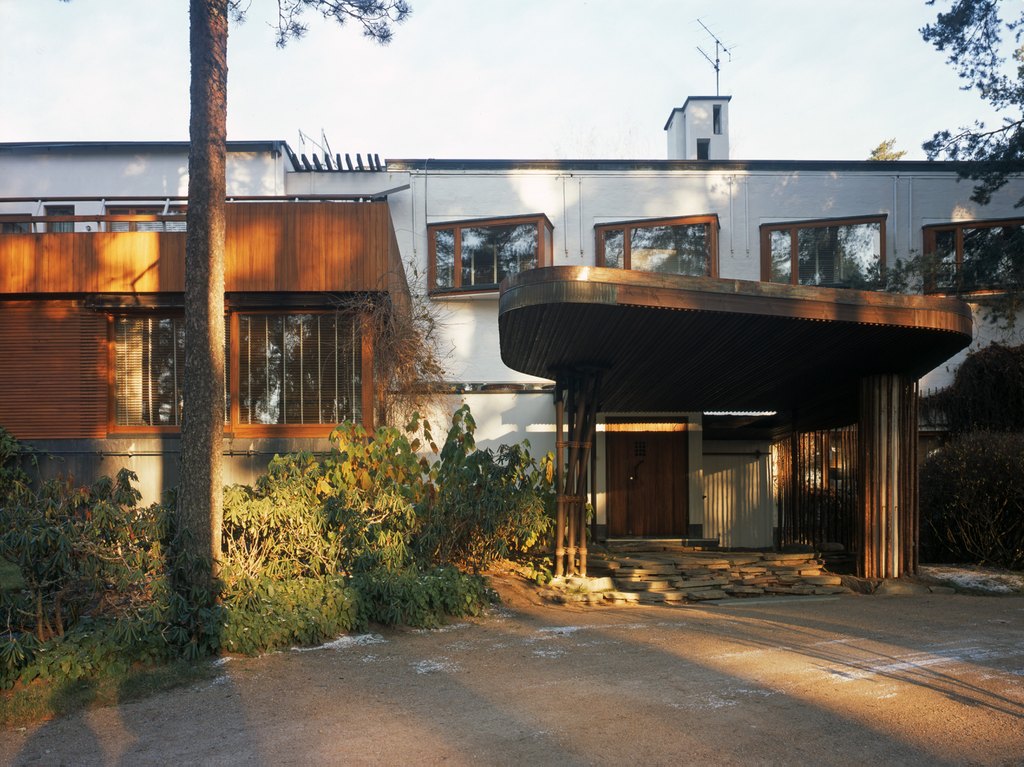
In 1939, Aalto – in collaboration with his wife, Aino – designed Villa Mairea, an experimental private home in rural southwestern Finland. In its grounds, he integrated a kidney-shaped concrete swimming pool that has since become iconic – thought to be the first kidney-shaped pool in the world. It was unusual for its free-flowing form, curved bowl basin, and lack of any sharp angles or corners.
House of Culture (1958)
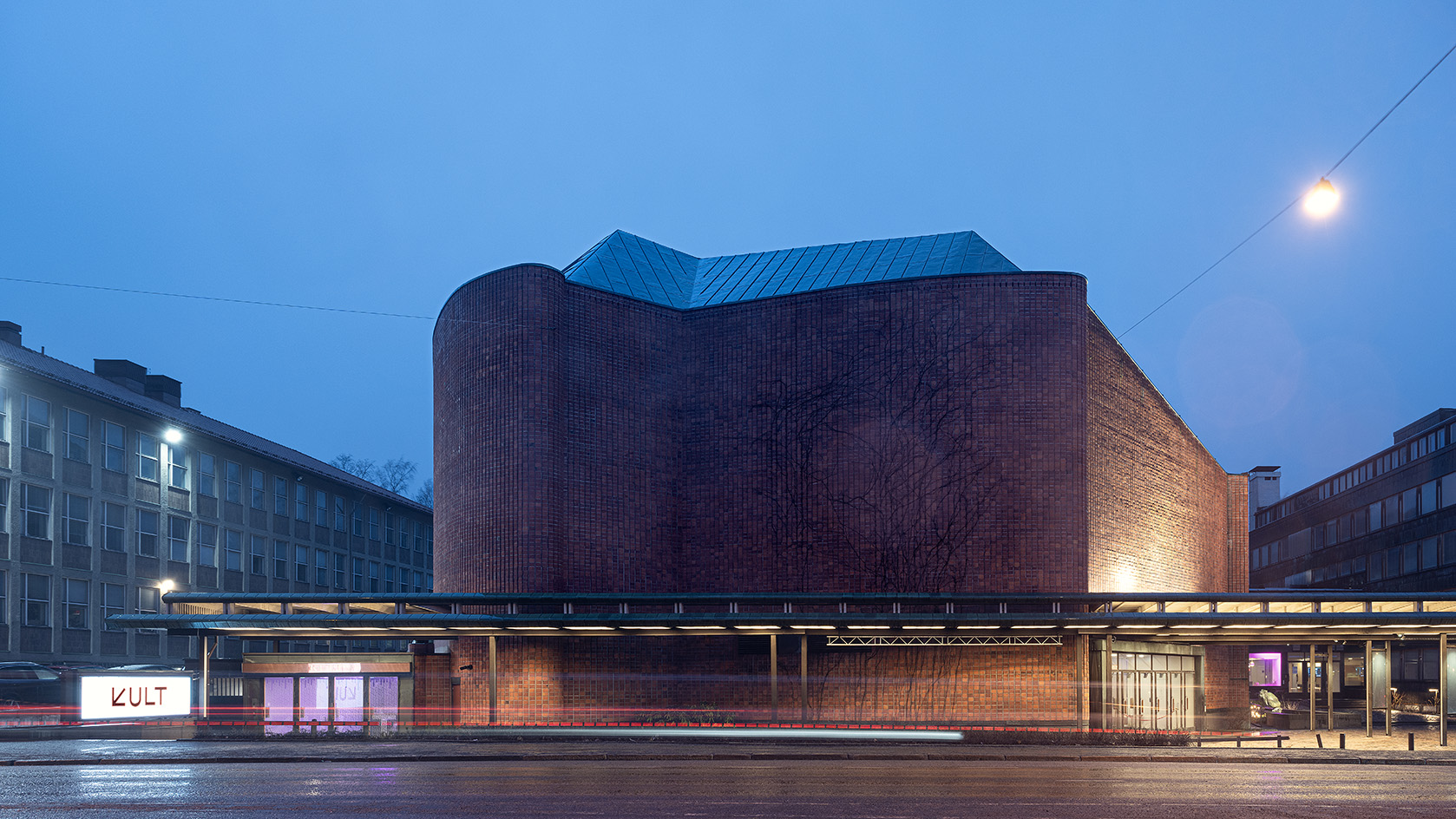
The midcentury gem that is the House of Culture in Helsinki is one of Alvar Aalto's masterpieces – an iconic event space conceived as a place for performance and the arts and imbued with the modernist architecture master's signature organic curves, sensitivity and use of brick. Completed in 1958 and an icon in architecture history, the place has seen gigs by the who-is-who of 20th-century music, including Queen and Led Zeppelin. Over the years, however, it fell in need of a refresh - and now, this landmark piece of architecture has got a new lease of life by a team led by Design Agency Fyra and including established Finnish architects JKMM, who worked on the interiors, for client ASM Global Finland, its new operator.
Aalto University (Aalto University Campus) (1950s–1960s)
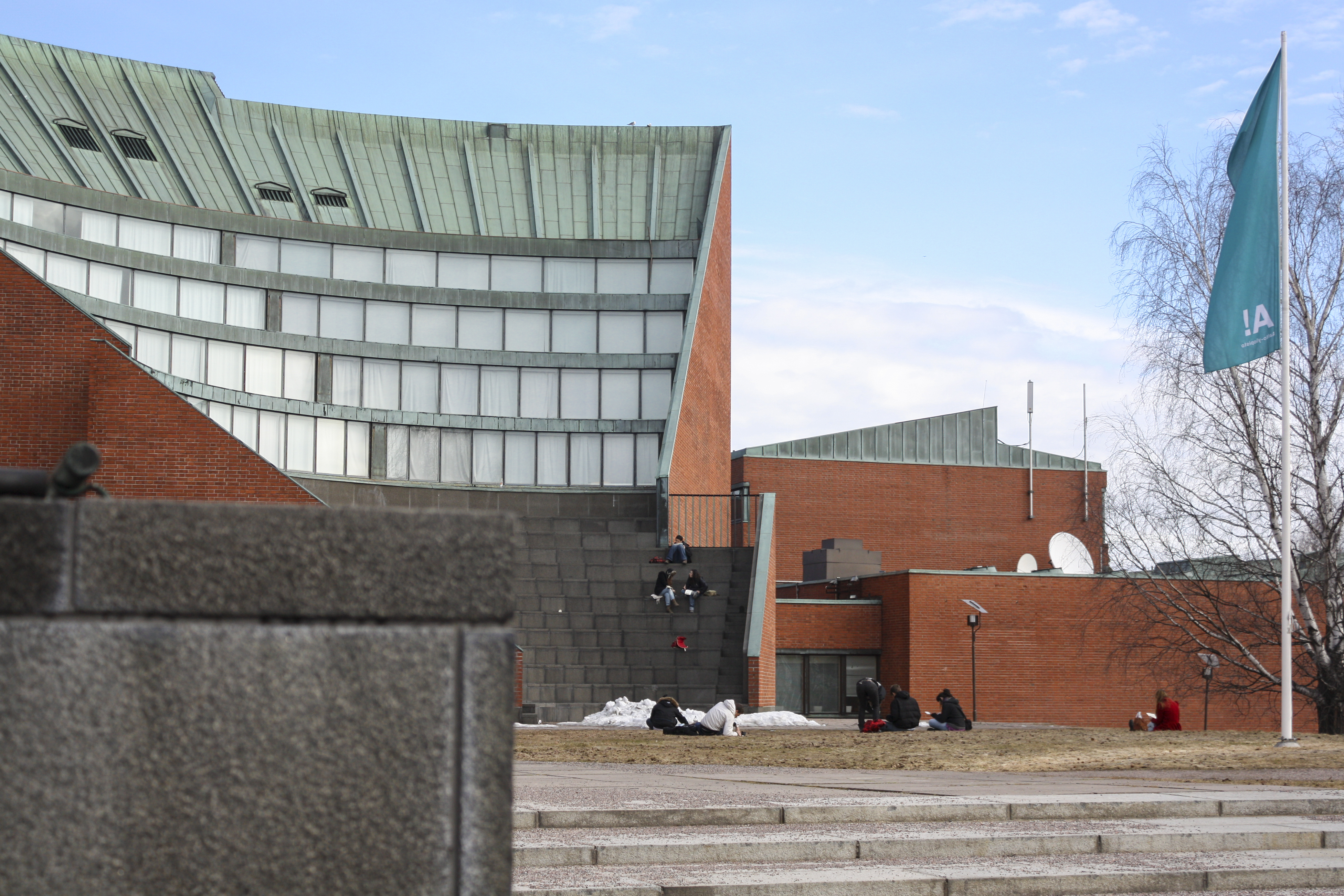
Named after the famous modernist, the university's original campus layout in Otaniemi, outside Helsinki, was designed by Aalto and his first wife Aino Aalto (1894-1949) - but the main building of the former Helsinki University of Technology on the Otaniemi campus was created with his second wife Elissa Aalto (1922-1994). Its use of red brick was bold at the time, and references old Finnish industrial architecture. Its characteristic Assembly Hall, with its rounded shape and organic, soft lines in the interior of the auditorium is an Aalto classic.
Finlandia Hall (1971)
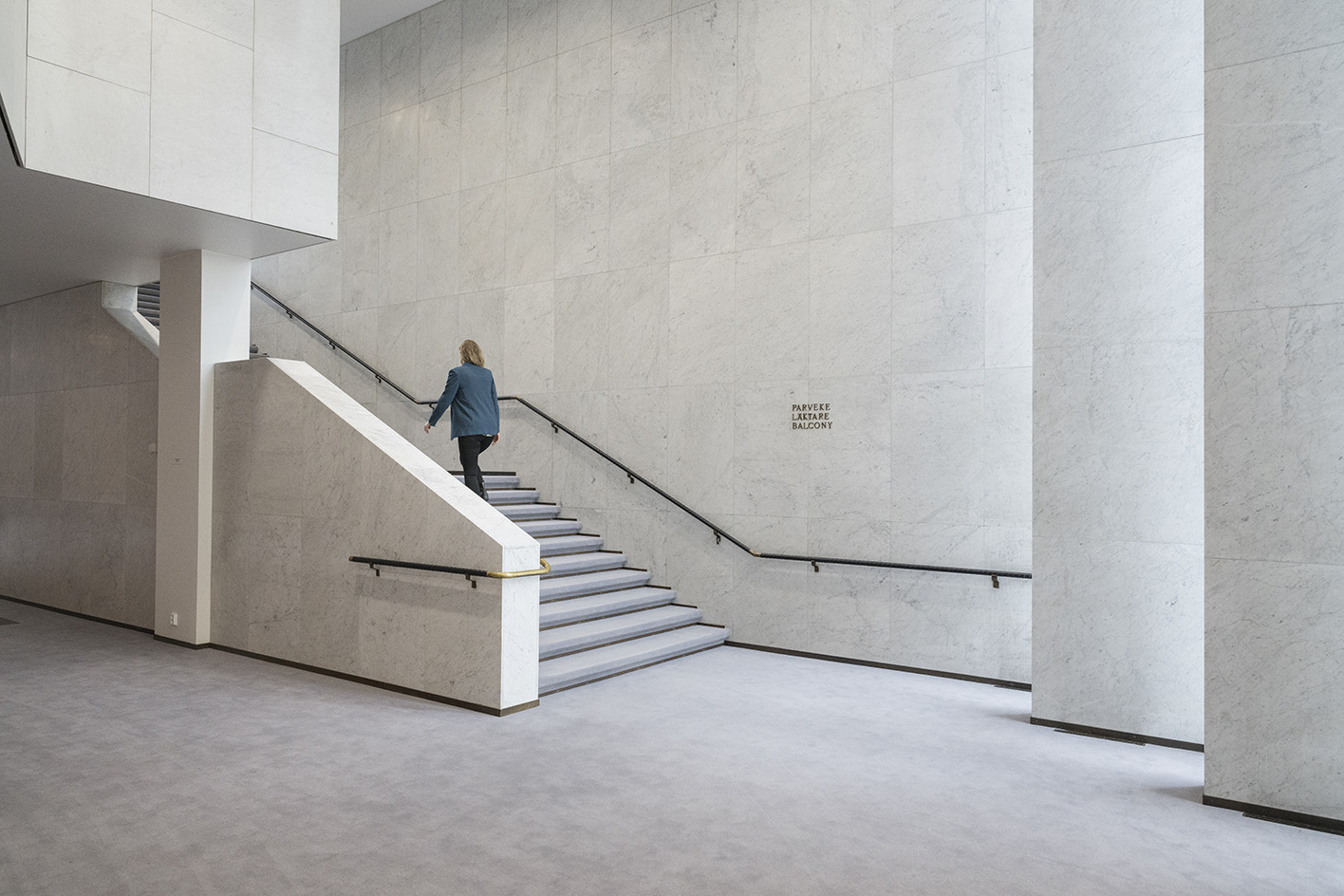
Finlandia Hall is a large concert and congress venue in Helsinki’s Töölö Bay, built in 1971. It has since become a landmark, not only for its architect’s oeuvre but also for the city and Finland’s wider cultural scene. When Aalto conceived this public project in the early 1960s, it was part of a wider masterplan of its bay area. Most of it never materialised, but the hall did, clad in marble, inspired by Venetian Palaces and the ancient architecture of Italy and Greece – coupled with the boldness and futuristic outlook of its modernist architecture genre.
Vicky Richardson is an architecture curator and writer, and former Head of Architecture at the Royal Academy of Arts. She curated the exhibition Light Lines: The Architectural Photographs of Hélène Binet at the RA in 2021.
-
 Warp Records announces its first event in over a decade at the Barbican
Warp Records announces its first event in over a decade at the Barbican‘A Warp Happening,' landing 14 June, is guaranteed to be an epic day out
By Tianna Williams
-
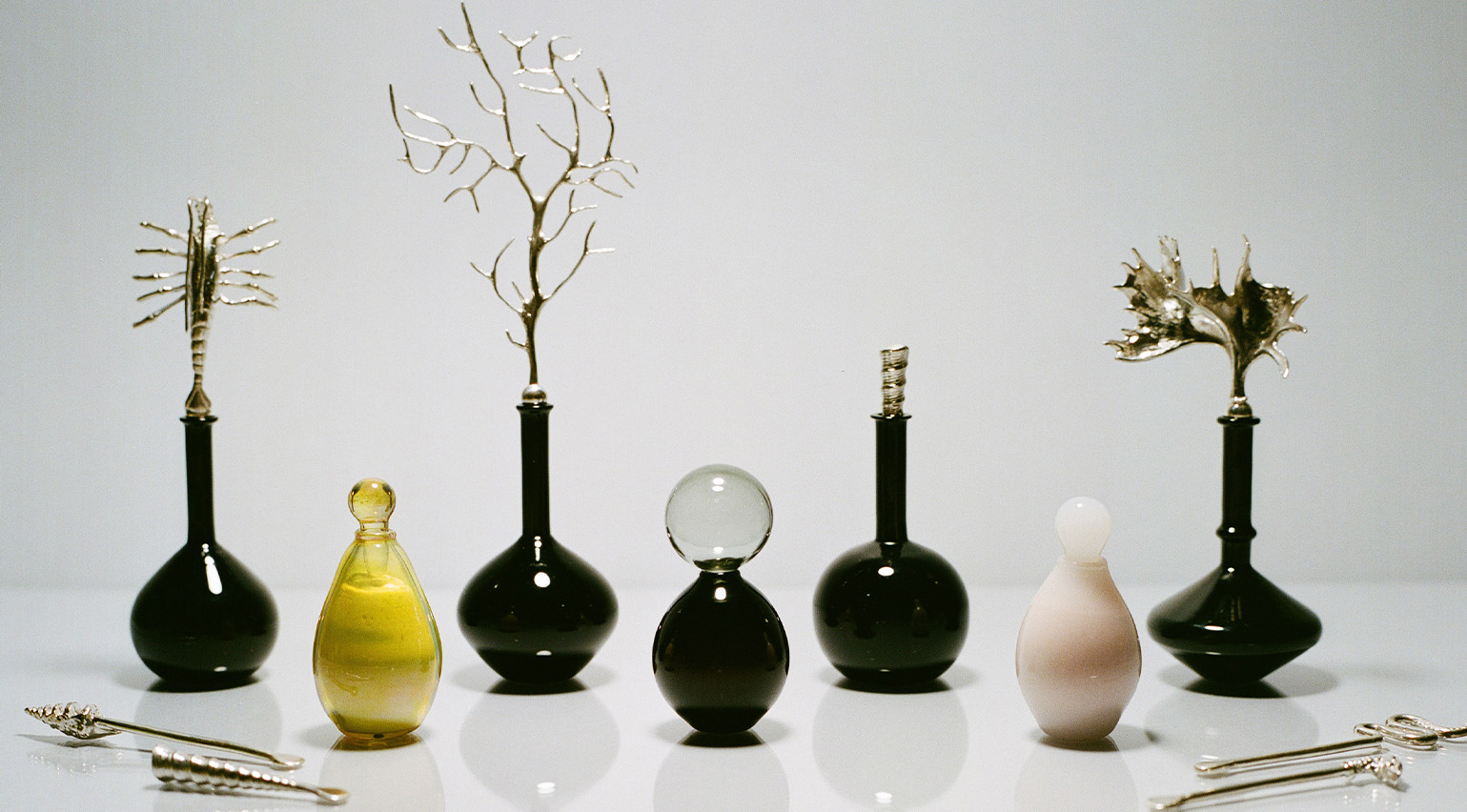 Cure your ‘beauty burnout’ with Kindred Black’s artisanal glassware
Cure your ‘beauty burnout’ with Kindred Black’s artisanal glasswareDoes a cure for ‘beauty burnout’ lie in bespoke design? The founders of Kindred Black think so. Here, they talk Wallpaper* through the brand’s latest made-to-order venture
By India Birgitta Jarvis
-
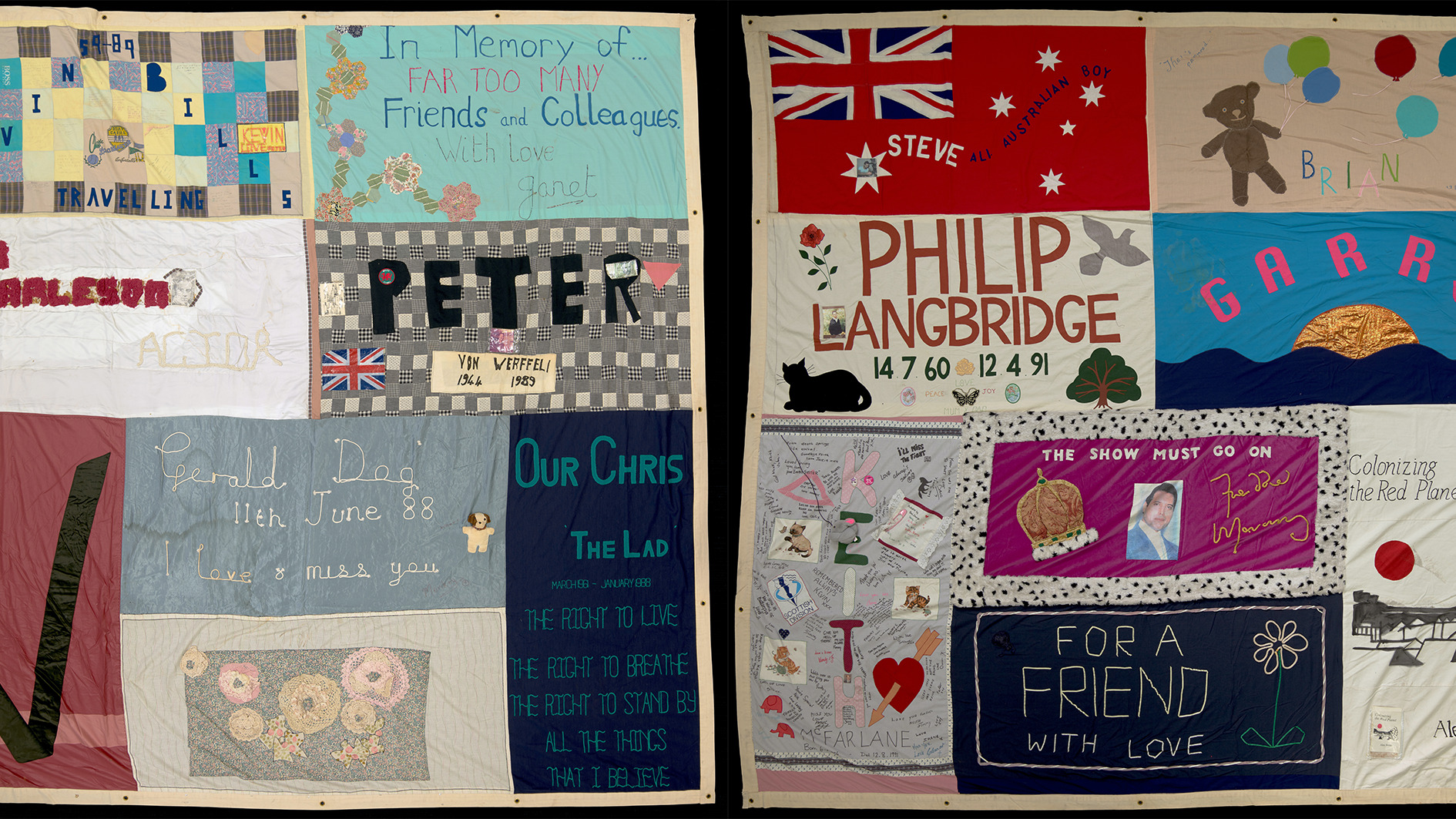 The UK AIDS Memorial Quilt will be shown at Tate Modern
The UK AIDS Memorial Quilt will be shown at Tate ModernThe 42-panel quilt, which commemorates those affected by HIV and AIDS, will be displayed in Tate Modern’s Turbine Hall in June 2025
By Anna Solomon
-
 Croismare school, Jean Prouvé’s largest demountable structure, could be yours
Croismare school, Jean Prouvé’s largest demountable structure, could be yoursJean Prouvé’s 1948 Croismare school, the largest demountable structure ever built by the self-taught architect, is up for sale
By Amy Serafin
-
 Jump on our tour of modernist architecture in Tashkent, Uzbekistan
Jump on our tour of modernist architecture in Tashkent, UzbekistanThe legacy of modernist architecture in Uzbekistan and its capital, Tashkent, is explored through research, a new publication, and the country's upcoming pavilion at the Venice Architecture Biennale 2025; here, we take a tour of its riches
By Will Jennings
-
 At the Institute of Indology, a humble new addition makes all the difference
At the Institute of Indology, a humble new addition makes all the differenceContinuing the late Balkrishna V Doshi’s legacy, Sangath studio design a new take on the toilet in Gujarat
By Ellie Stathaki
-
 How Le Corbusier defined modernism
How Le Corbusier defined modernismLe Corbusier was not only one of 20th-century architecture's leading figures but also a defining father of modernism, as well as a polarising figure; here, we explore the life and work of an architect who was influential far beyond his field and time
By Ellie Stathaki
-
 How to protect our modernist legacy
How to protect our modernist legacyWe explore the legacy of modernism as a series of midcentury gems thrive, keeping the vision alive and adapting to the future
By Ellie Stathaki
-
 A 1960s North London townhouse deftly makes the transition to the 21st Century
A 1960s North London townhouse deftly makes the transition to the 21st CenturyThanks to a sensitive redesign by Studio Hagen Hall, this midcentury gem in Hampstead is now a sustainable powerhouse.
By Ellie Stathaki
-
 The new MASP expansion in São Paulo goes tall
The new MASP expansion in São Paulo goes tallMuseu de Arte de São Paulo Assis Chateaubriand (MASP) expands with a project named after Pietro Maria Bardi (the institution's first director), designed by Metro Architects
By Daniel Scheffler
-
 Marta Pan and André Wogenscky's legacy is alive through their modernist home in France
Marta Pan and André Wogenscky's legacy is alive through their modernist home in FranceFondation Marta Pan – André Wogenscky: how a creative couple’s sculptural masterpiece in France keeps its authors’ legacy alive
By Adam Štěch