Design Awards 2025: Alvar Aalto's Finlandia Hall is a modernist gem reborn through sustainability and accessibility
Helsinki's Finlandia Hall, an Alvar Aalto landmark design, has been reborn - highlighting sustainability and accessibility in a new chapter for the modernist classic
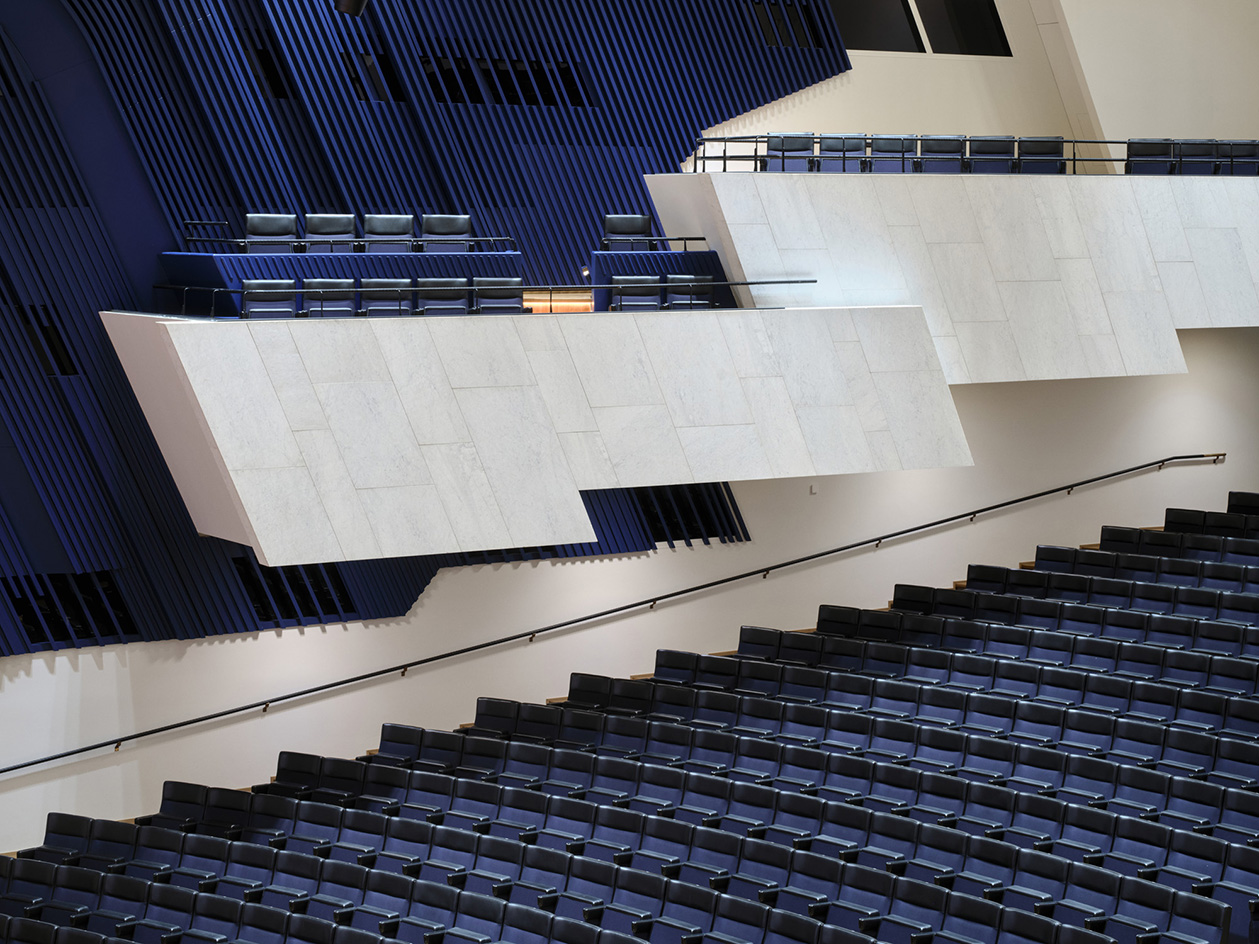
It is near-impossible to talk about Finnish architecture without touching on the work of modernist Alvar Aalto. His design for Finlandia Hall, a large concert and congress venue in Helsinki’s Töölö Bay, was built in 1971. It has since become a landmark, not only for its architect’s oeuvre but also for the city and Finland’s wider cultural scene. When Aalto conceived this public project in the early 1960s, it was part of a wider masterplan of its bay area.
Most of it never materialised, but the hall did, clad in marble, inspired by Venetian Palaces and the ancient architecture of Italy and Greece - coupled with the boldness and futuristic outlook of its modernist architecture genre. The architect’s knack for blending functionalism with a human-centred approach, his specific take on organic design, shines through the building, which sits by the water, gentle yet majestic.
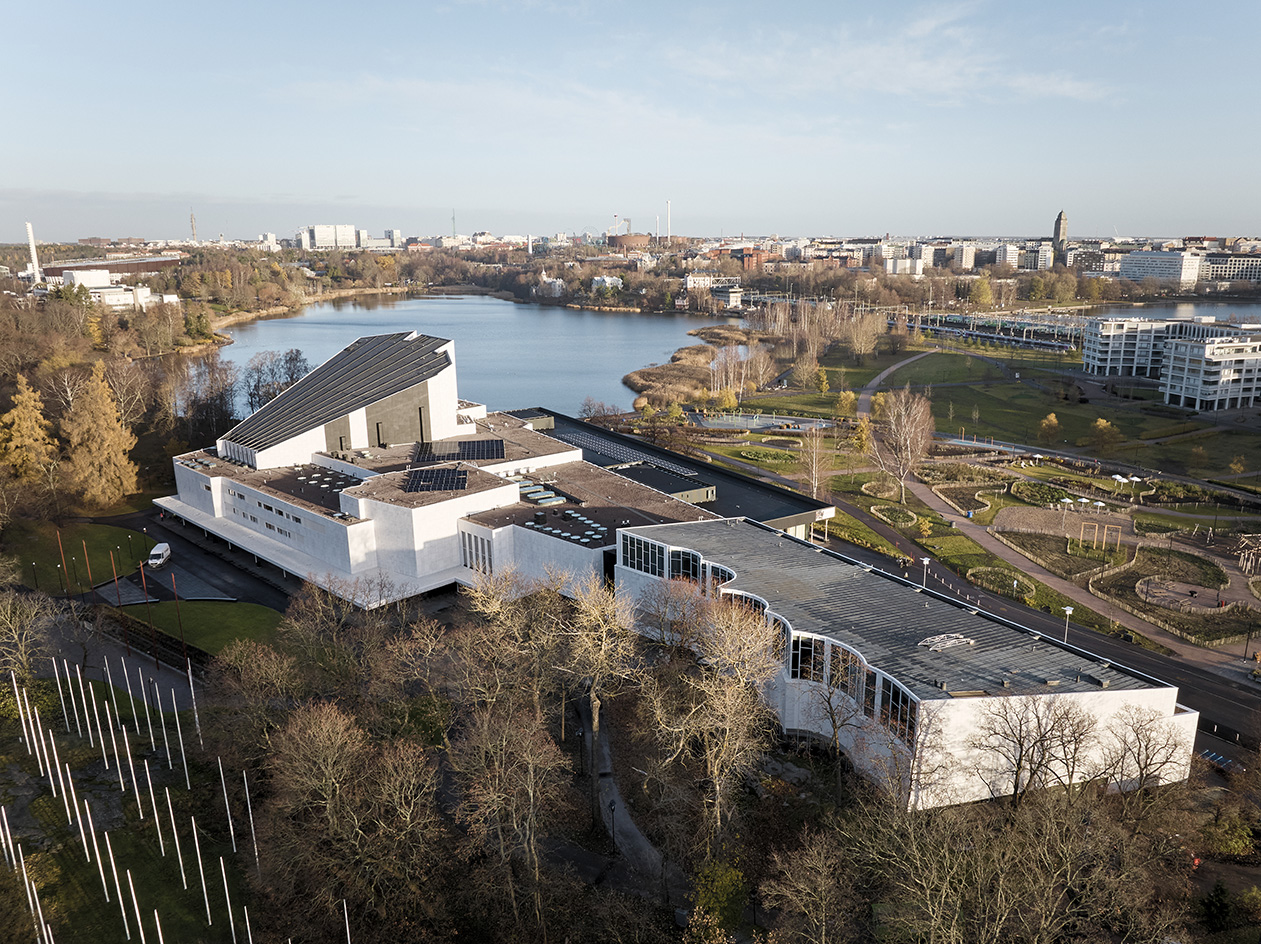
The need for a 'new' Finlandia Hall
Yet, by 2019, nearly fifty years after its creation, Finlandia Hall was due a refresh. On one hand, the ageing structure has been increasingly requiring updates and fixes; at the same time, Finland was introducing tighter environmental sustainability standards across its built environment sector and an older scheme like this was falling short.
Chief Design Officer for the City of Helsinki Hanna Harris points out that the heating of buildings is behind more than half of Helsinki’s emissions, so transforming and updating existing fabric is as critical to lower Finland’s energy consumption, as integrating smart energy-saving choices in new ones. Now a listed monument and beloved city icon, Finlandia Hall is leading the way, revealing its refresh by Arkkitehdit NRT, a deep yet delicate restoration of its fabric and functions set to bring it to the 21st century.

The works included the refurbishment of the façade’s Italian marble, updating the technical systems, and improving accessibility and energy efficiency. Surfaces and furnishings (including 2150 lightning fixtures), most of which were designed by Aalto and his office in the architect’s typical organic style and natural materials, were painstakingly restored to their former glory.
The interiors also received a refresh, comprising the venue’s large auditorium and several multi-functional meeting halls which were designed to be adaptable to different sizes of events and uses. Mostly a faithful restoration, the scheme included the transformation of old storage and dressing rooms into exhibition space, and a new cafe, shop and restaurant (these will be open in summer 2025).
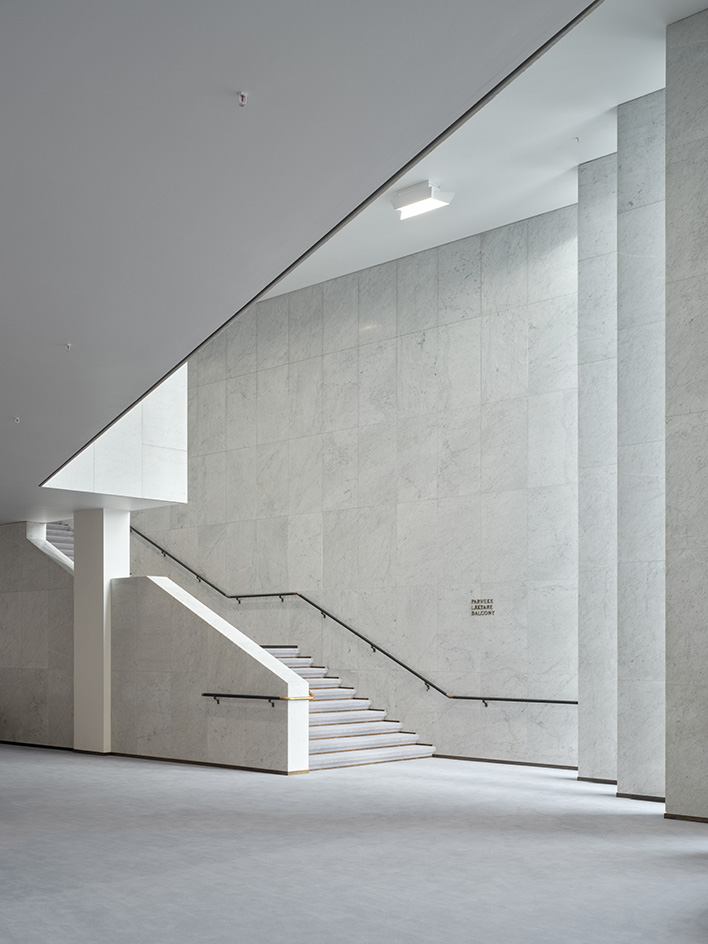
‘Finlandia Hall is a flexible building. Aalto has thought about the problem of simultaneous events and has solved it very elaborately. Despite this flexibility, trying to make changes to it turned out to be very difficult, due to its concrete construction. In the end, however, we happily achieved what we set out to do,’ says architect and Arkkitehdit NRT CEO Teemu Tuomi. ‘The most important act for sustainability in old buildings is to make them work as well as possible for the client.
Receive our daily digest of inspiration, escapism and design stories from around the world direct to your inbox.
When the building is optimal and effective in its use, it will become long-lasting and that way sustainable. In the renovation, we renewed the building's “infrastructure” to serve event visitors for the next decades. Of course, many other sustainability elements were implemented, for example, improving insulation, heat recovery, recycling and repairing thousands of building parts.’
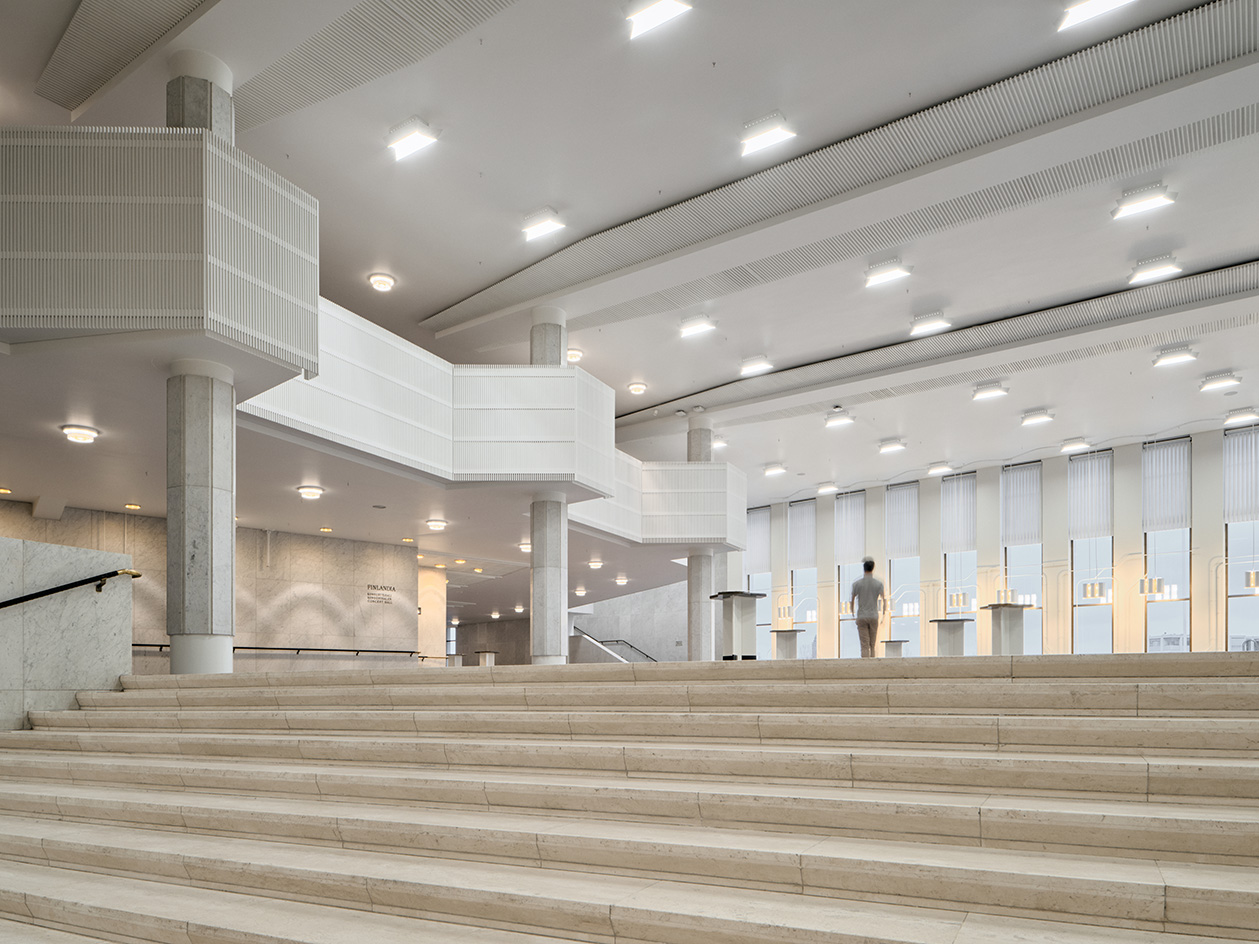
‘Everyone who had a sneak-peak before the official opening has been left speechless with admiration,’ says Johanna Tolonen, CEO at Finlandia Hall. After the opening, the aim is to allow everybody who wants to walk inside, to be able to experience this beloved landmark. ‘Finlandia Hall has always been a gem and a source of pride for the nation, but the threshold for entering without an invitation to an event or a concert ticket in the past has been high.
With new services, we want all city residents and visitors to enjoy the dazzling beauty of Finlandia Hall from morning to evening. The new café is open from early morning, a bistro is available in the evening, and visiting the shop or touring the new exhibition from our comprehensive Finnish art collection will inspire your day,’ Tolonen continues.
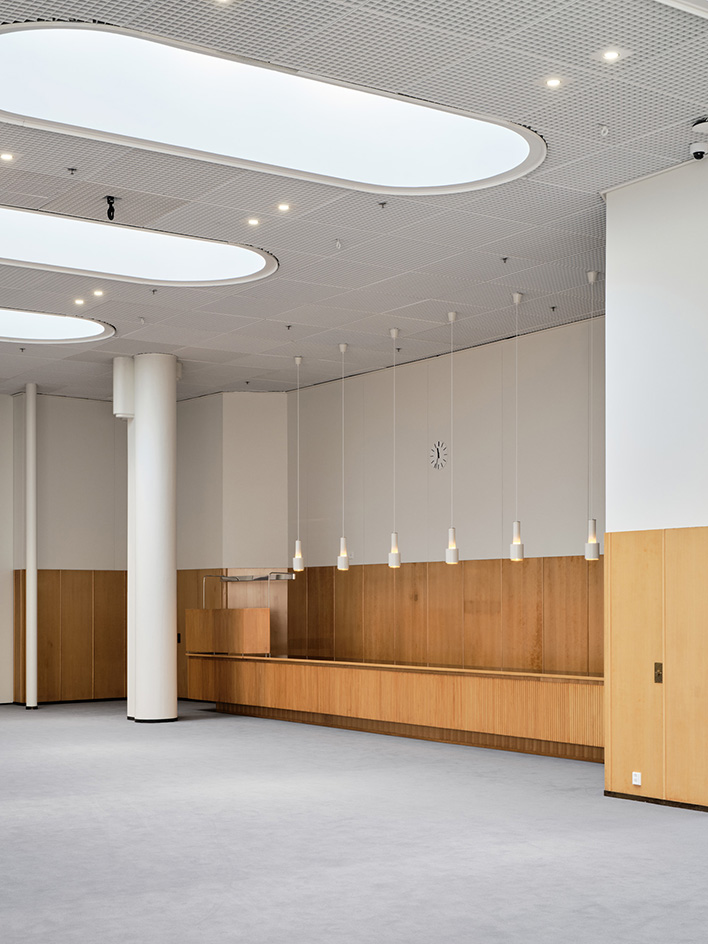
Blending expert sustainability strategies with a mandate to open up its precious, historical architecture to all, Finlandia Hall is ready for the next chapter in its thoroughly future-proofed, long life.
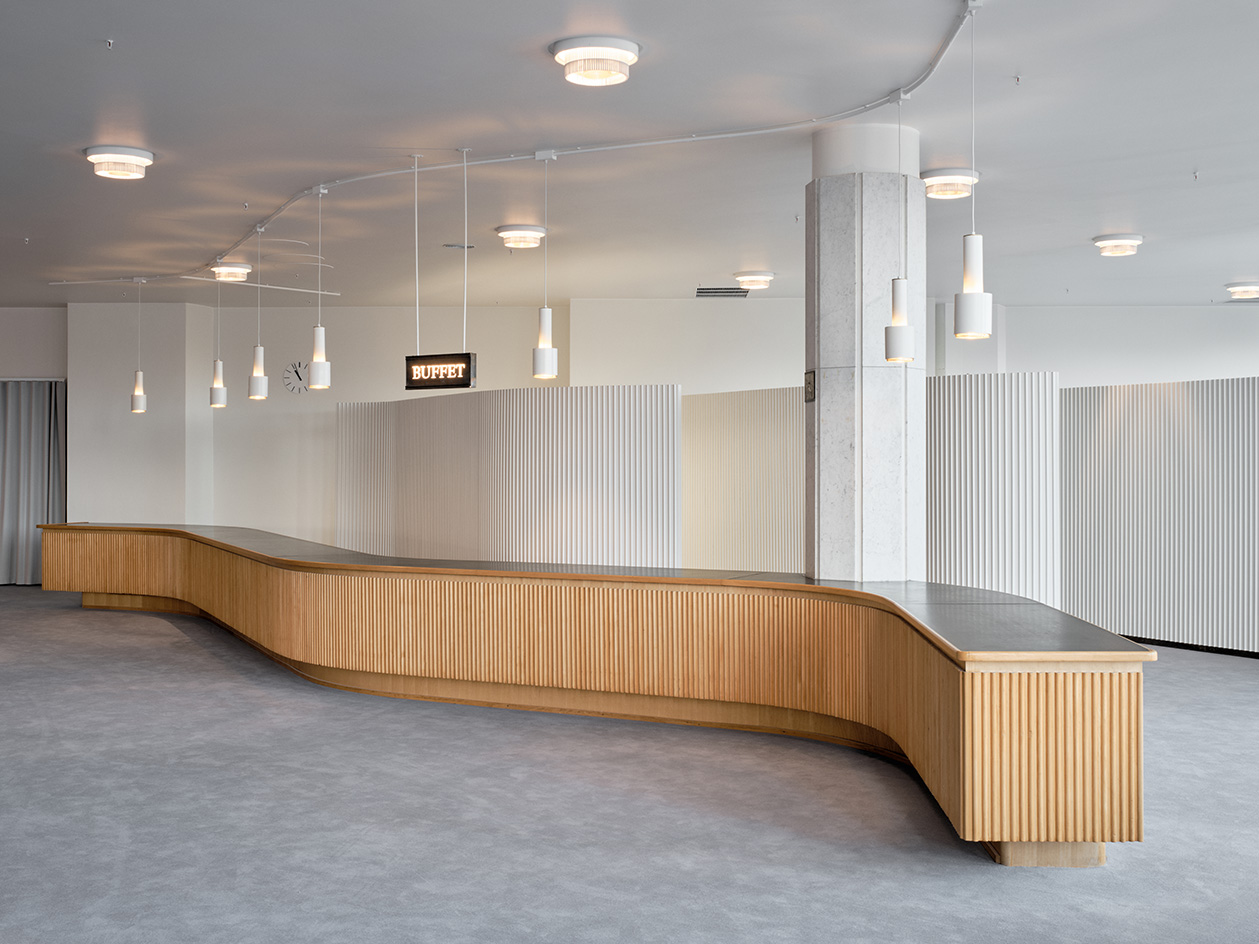
Ellie Stathaki is the Architecture & Environment Director at Wallpaper*. She trained as an architect at the Aristotle University of Thessaloniki in Greece and studied architectural history at the Bartlett in London. Now an established journalist, she has been a member of the Wallpaper* team since 2006, visiting buildings across the globe and interviewing leading architects such as Tadao Ando and Rem Koolhaas. Ellie has also taken part in judging panels, moderated events, curated shows and contributed in books, such as The Contemporary House (Thames & Hudson, 2018), Glenn Sestig Architecture Diary (2020) and House London (2022).
-
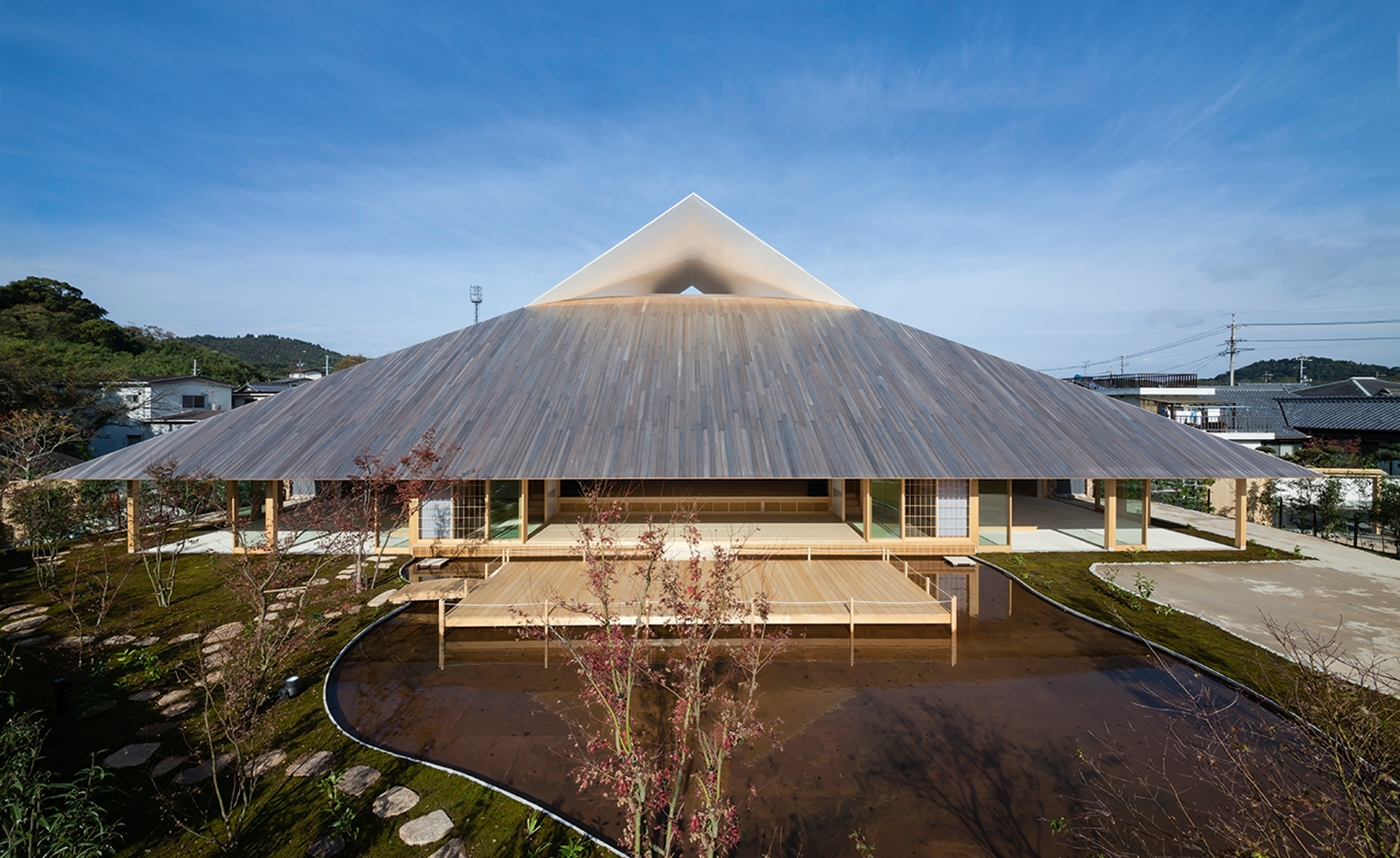 Take a tour of the 'architectural kingdom' of Japan
Take a tour of the 'architectural kingdom' of JapanJapan's Seto Inland Sea offers some of the finest architecture in the country – we tour its rich selection of contemporary buildings by some of the industry's biggest names
-
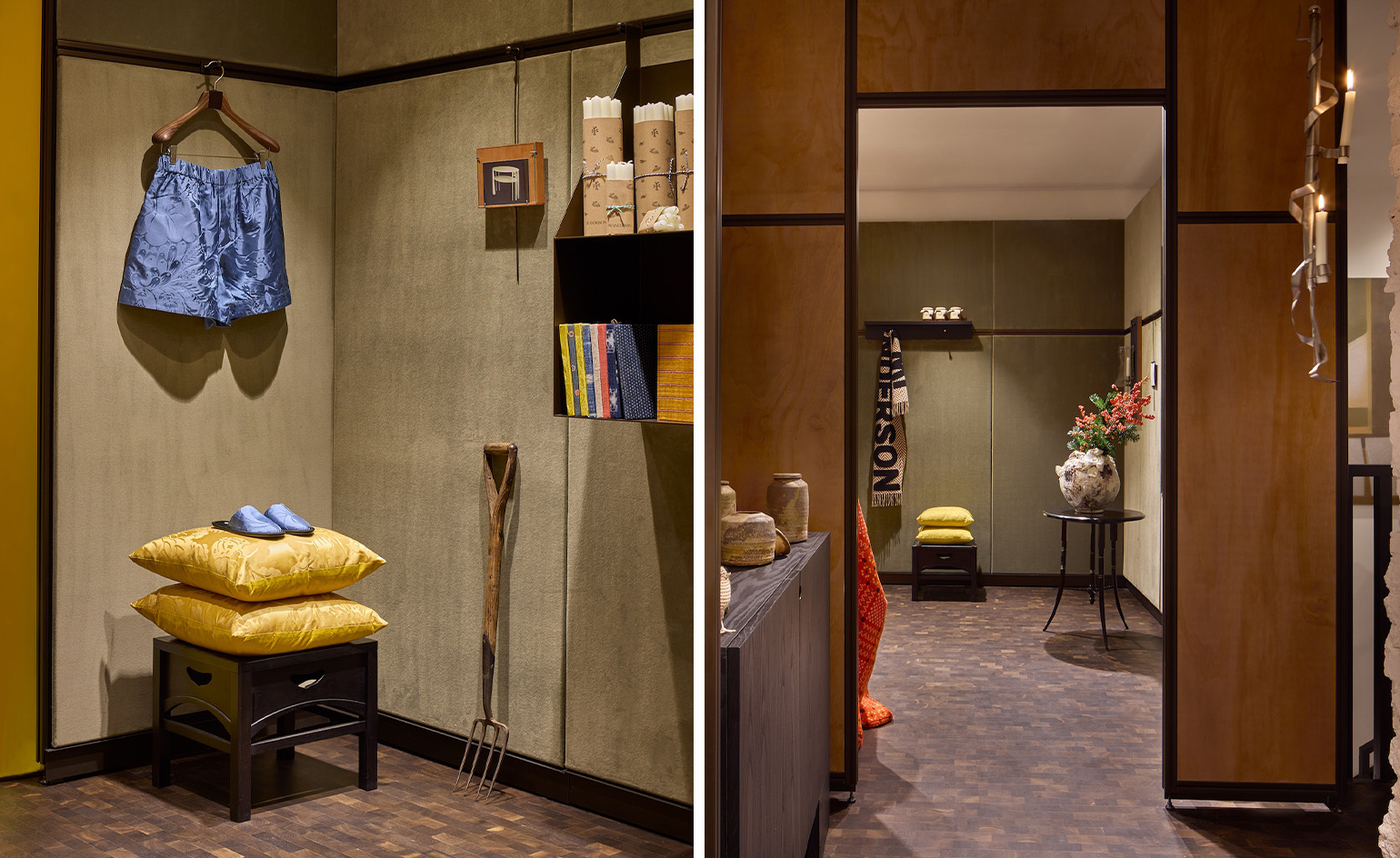 JW Anderson’s new London store is an inviting emporium of fashion, art and homeware
JW Anderson’s new London store is an inviting emporium of fashion, art and homewareThe idea of curation is at the heart of Jonathan Anderson’s refreshed vision for his eponymous label, one encapsulated in the new Sanchez Benton-designed store on Pimlico Road – a place where the designer’s passions and influences converge
-
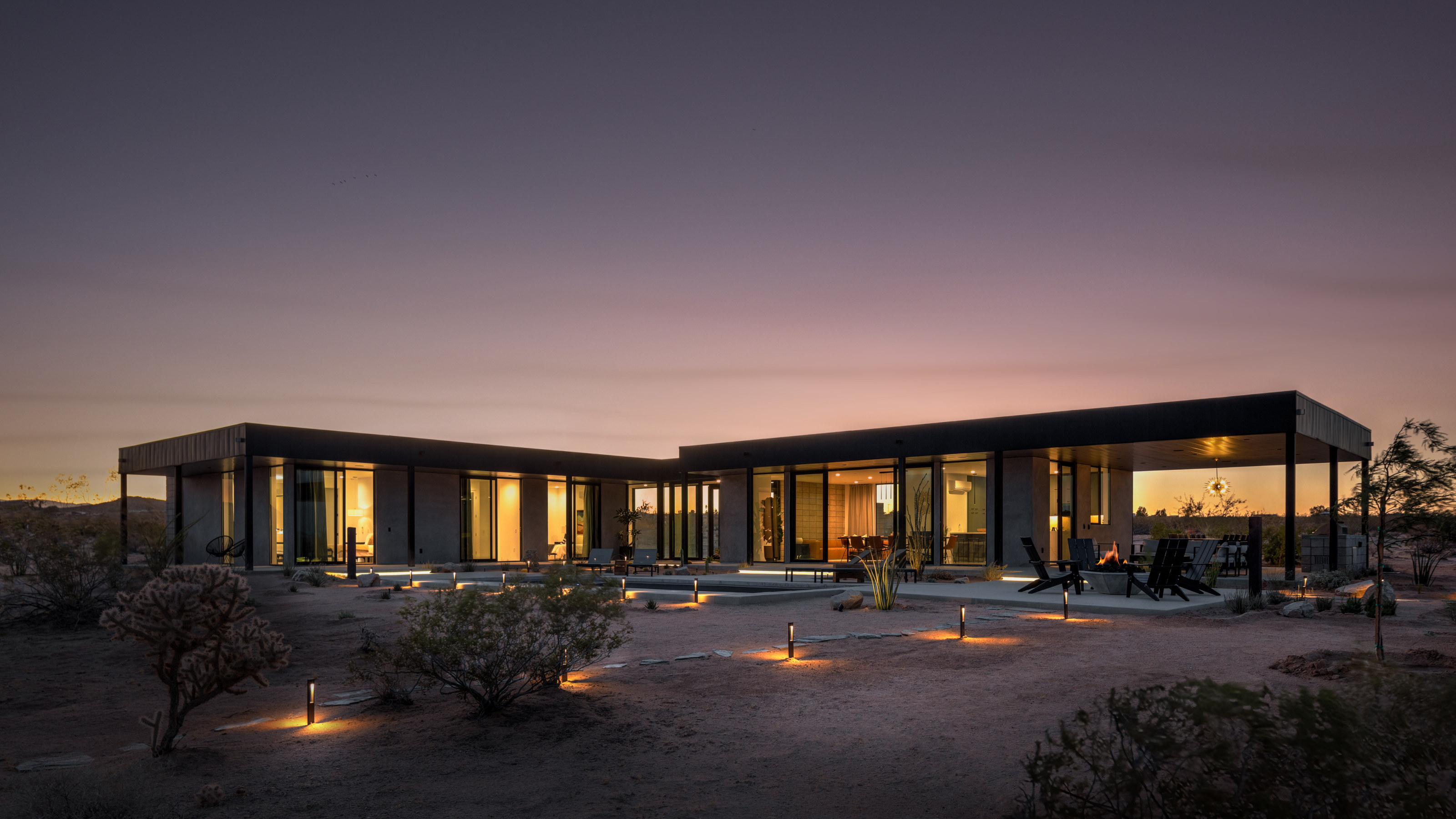 Rent this dream desert house in Joshua Tree shaped by an LA-based artist and musician
Rent this dream desert house in Joshua Tree shaped by an LA-based artist and musicianCasamia is a modern pavilion on a desert site in California, designed by the motion graphic artist Giancarlo Rondani
-
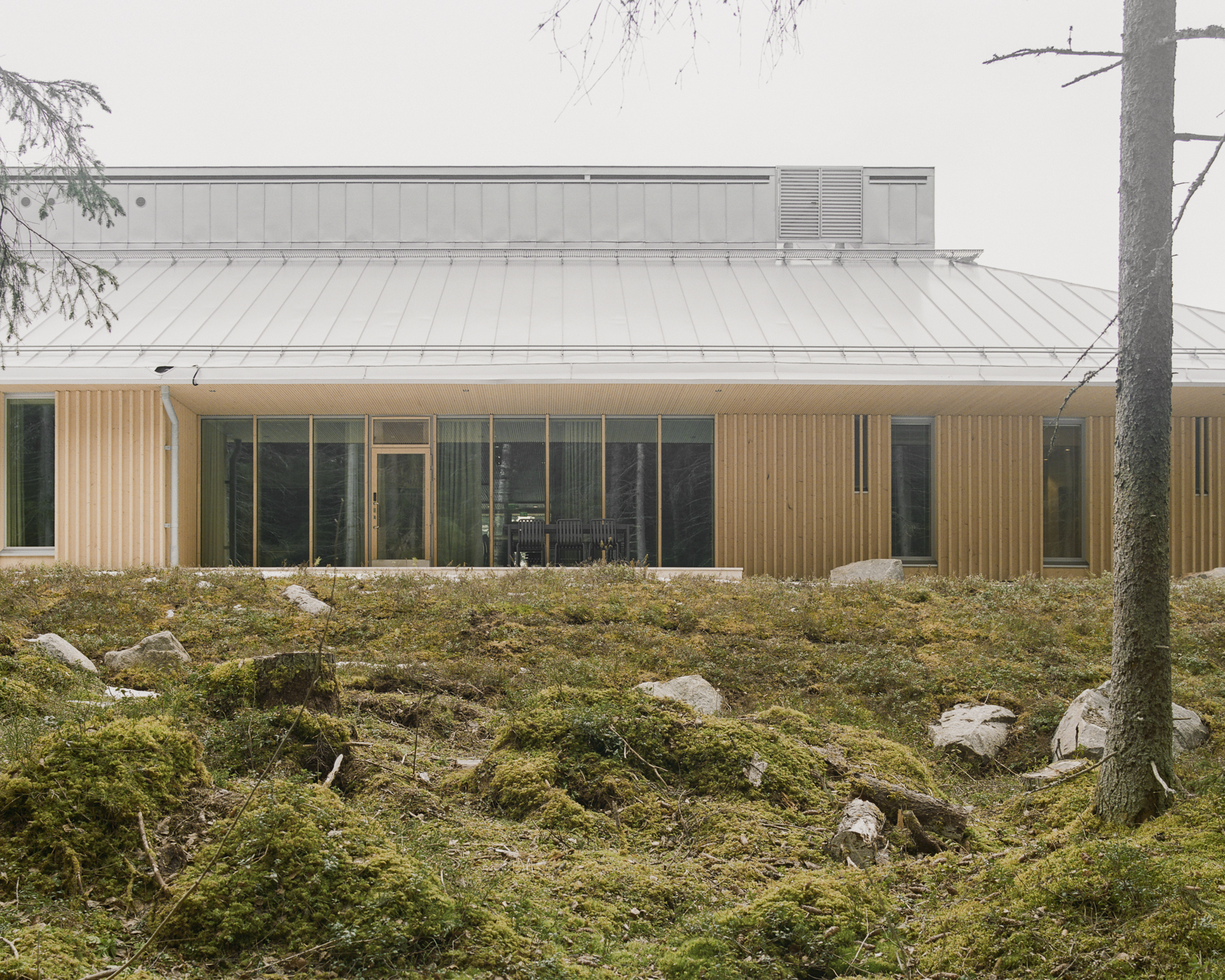 At Finland’s newest care institution, nature and architecture promote healing
At Finland’s newest care institution, nature and architecture promote healingLagmansgården, a new model for a residential care institution in Finland, designed by Anttinen Oiva Architects, blends timber architecture and a connection with the natural surroundings to support young people
-
 The Architecture Edit: Wallpaper’s houses of the month
The Architecture Edit: Wallpaper’s houses of the monthFrom wineries-turned-music studios to fire-resistant holiday homes, these are the properties that have most impressed the Wallpaper* editors this month
-
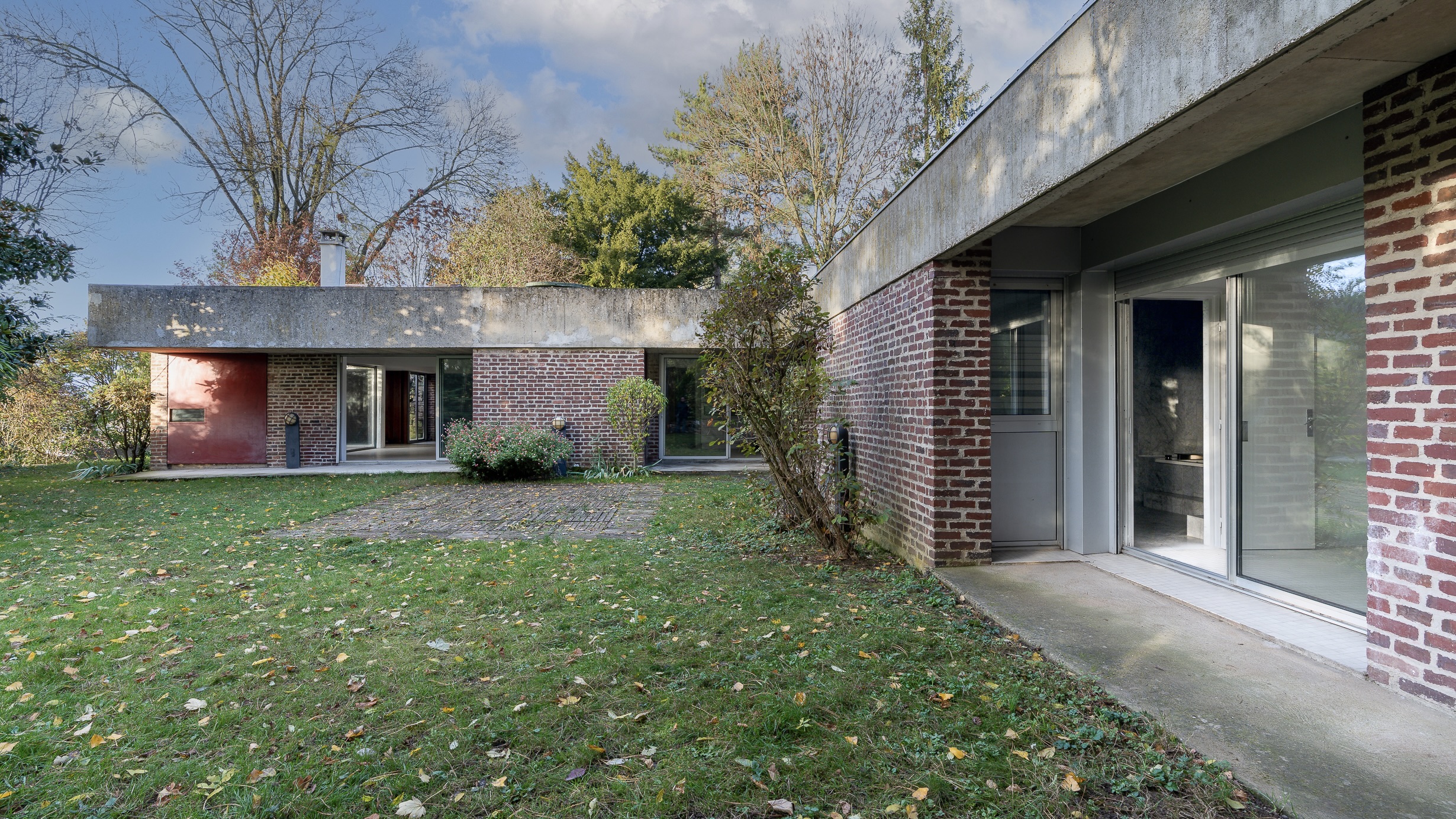 This modernist home, designed by a disciple of Le Corbusier, is on the market
This modernist home, designed by a disciple of Le Corbusier, is on the marketAndré Wogenscky was a long-time collaborator and chief assistant of Le Corbusier; he built this home, a case study for post-war modernism, in 1957
-
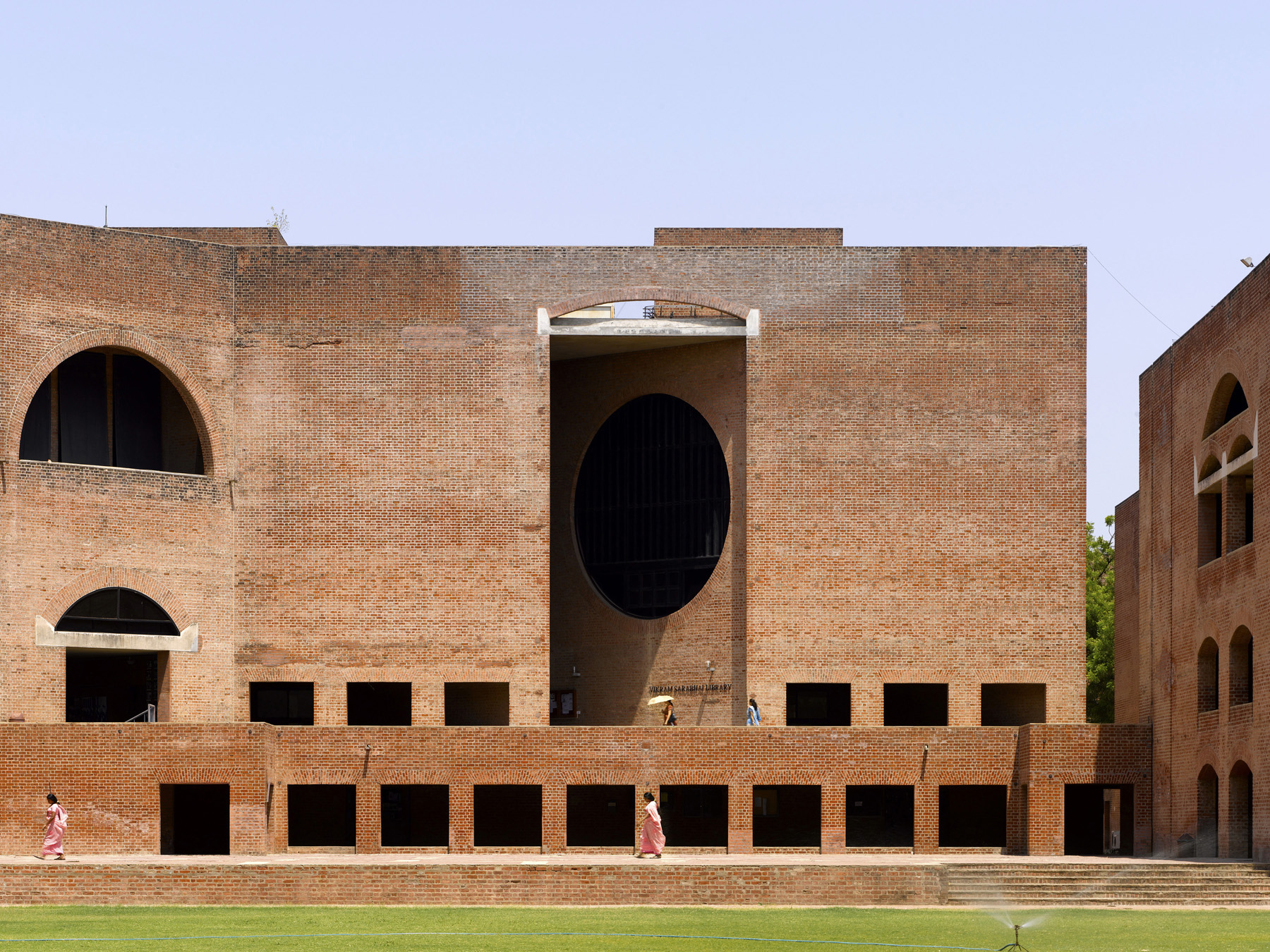 Louis Kahn, the modernist architect and the man behind the myth
Louis Kahn, the modernist architect and the man behind the mythWe chart the life and work of Louis Kahn, one of the 20th century’s most prominent modernists and a revered professional; yet his personal life meant he was also an architectural enigma
-
 The Architecture Edit: Wallpaper’s houses of the month
The Architecture Edit: Wallpaper’s houses of the monthFrom Malibu beach pads to cosy cabins blanketed in snow, Wallpaper* has featured some incredible homes this month. We profile our favourites below
-
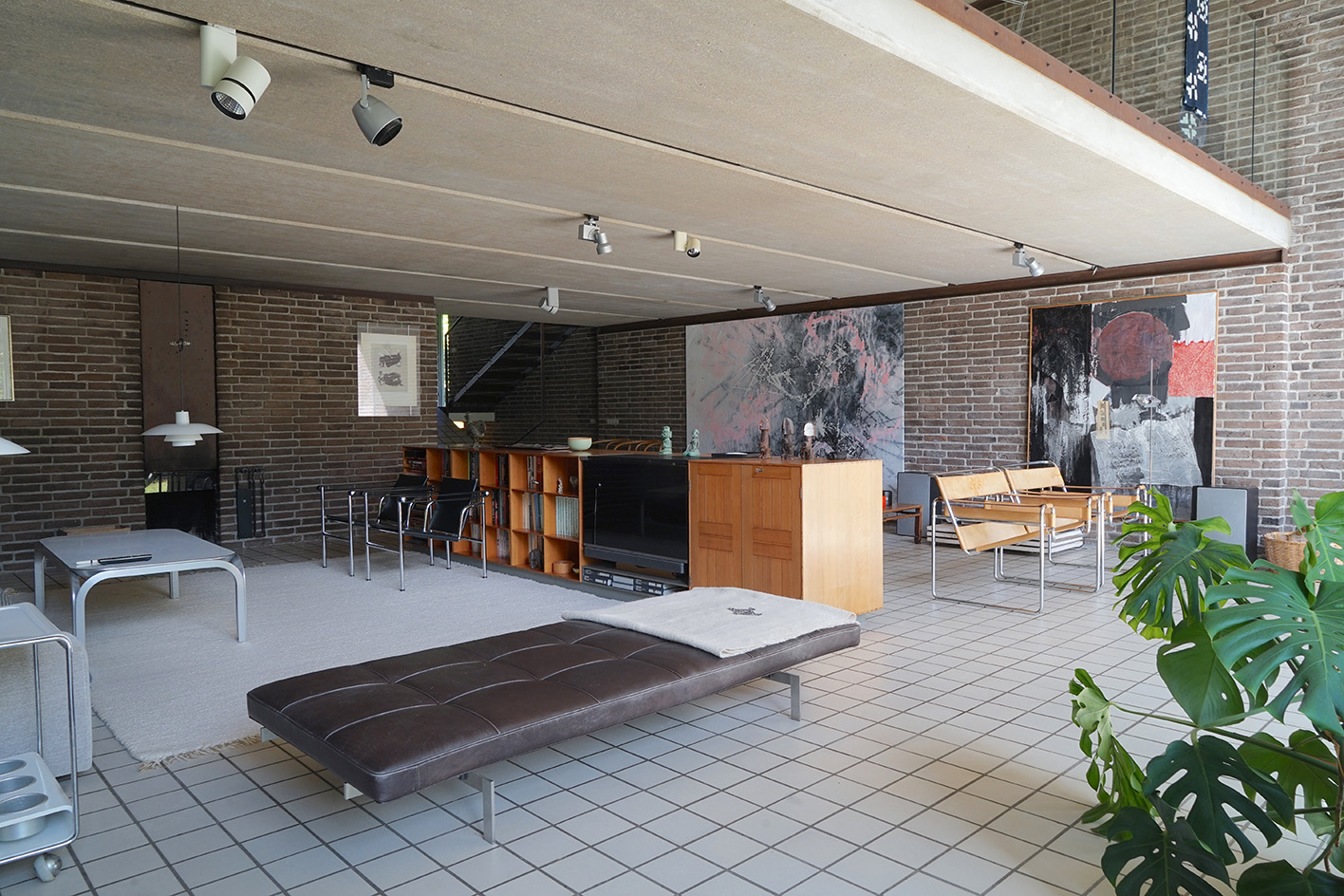 Three lesser-known Danish modernist houses track the country’s 20th-century architecture
Three lesser-known Danish modernist houses track the country’s 20th-century architectureWe visit three Danish modernist houses with writer, curator and architecture historian Adam Štěch, a delve into lower-profile examples of the country’s rich 20th-century legacy
-
 The Architecture Edit: Wallpaper’s houses of the month
The Architecture Edit: Wallpaper’s houses of the monthThis September, Wallpaper highlighted a striking mix of architecture – from iconic modernist homes newly up for sale to the dramatic transformation of a crumbling Scottish cottage. These are the projects that caught our eye
-
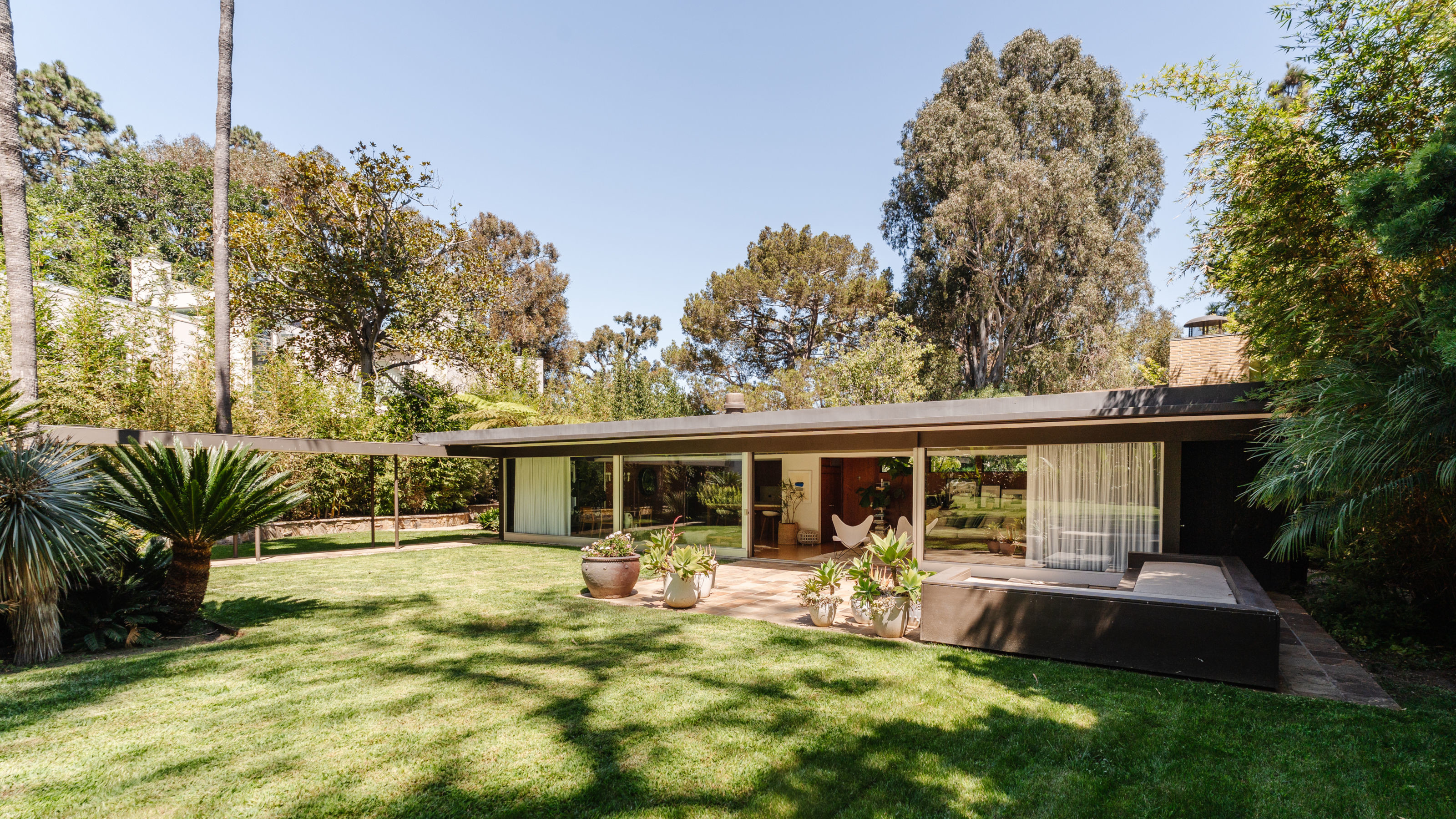 Richard Neutra's Case Study House #20, an icon of Californian modernism, is for sale
Richard Neutra's Case Study House #20, an icon of Californian modernism, is for salePerched high up in the Pacific Palisades, a 1948 house designed by Richard Neutra for Dr Bailey is back on the market