Minimalist interiors inside Álvaro Siza’s New York residential building revealed

Take a first look inside Álvaro Siza’s first US building, 611 West 56th Street in New York City. The interiors by Gabellini Sheppard Associates reveal a warm, yet minimalist architectural response to Siza’s exterior architecture with clean lines, custom finishes and exposed structural elements.
Located at the intersection of Midtown and the Upper West Side, the monolithic, Perla Bianca limestone-clad tower that tops off with a four-story crown, will offer 80 one-to-four-bedroom residences including penthouses and duplex maisonettes, once complete. Not only will these homes bring New York residents the opportunity to live inside a Pritzker prize winning architects’ design, they also bring unique attributes such as direct elevator access, private terraces and a diverse range of plans.
As well as the expected amenities such as fitness room with Antonio Citterio-designed Technogym equipment, a children's playroom, resident’s living room and library furnished by DDC and Minotti and illuminated steam room (of course), when complete, the building will even offer its residents a shuttle to the subway during peak hours.
RELATED STORY
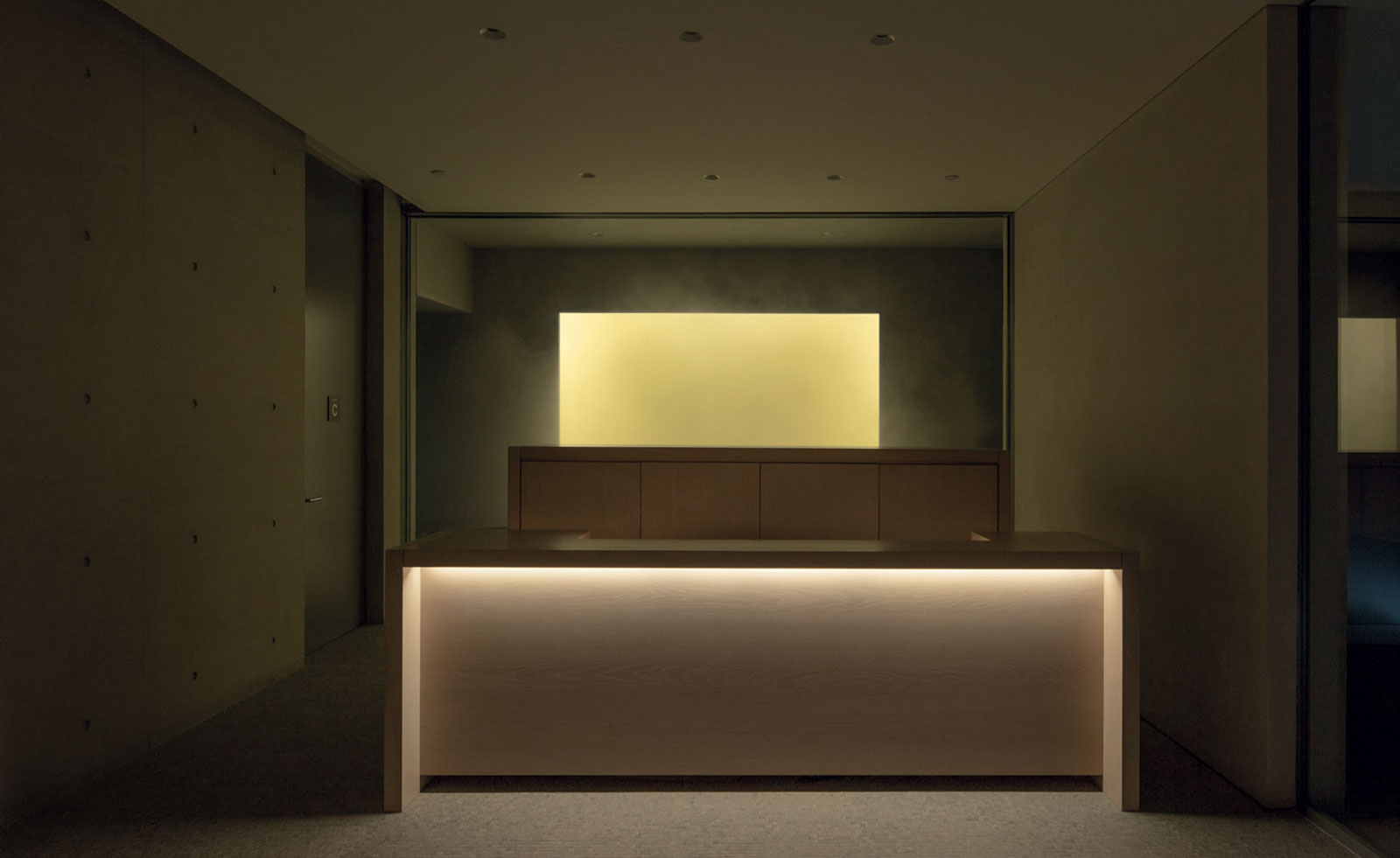
Siza, who is most well known for his contributions to cultural architecture including the Serralves Museum of Contemporary Art in Portugal, brought the same sense of refined modernism to 611 West 56th Street. This sensibility is echoed through Gabellini Sheppard’s interiors that include soft materiality to create a sense of place in every residence. Custom oak millwork and Pietra Cardosa stone lines the floors and walls of the spaces, while the glazing is etched to bring privacy to every residence. Siza has designed a custom bench for the project, and Cooley Monato is behind the custom lighting design.
With its focus on craft and simplicity, Gabellini Sheppard was an appropriate fit for the job. The interior architecture and design studio is also behind the interiors at Tadao Ando’s 152 Elizabeth – which we had an exclusive look-in to earlier this year. Construction of the tower is well underway, with residences launching onto the market earlier this month.
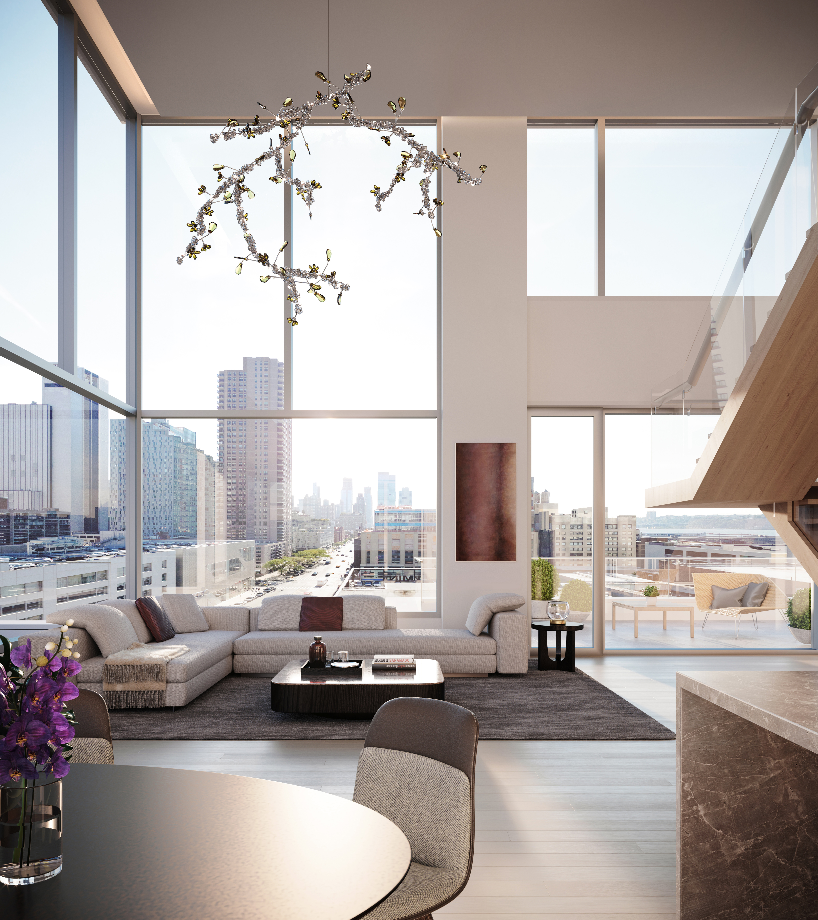
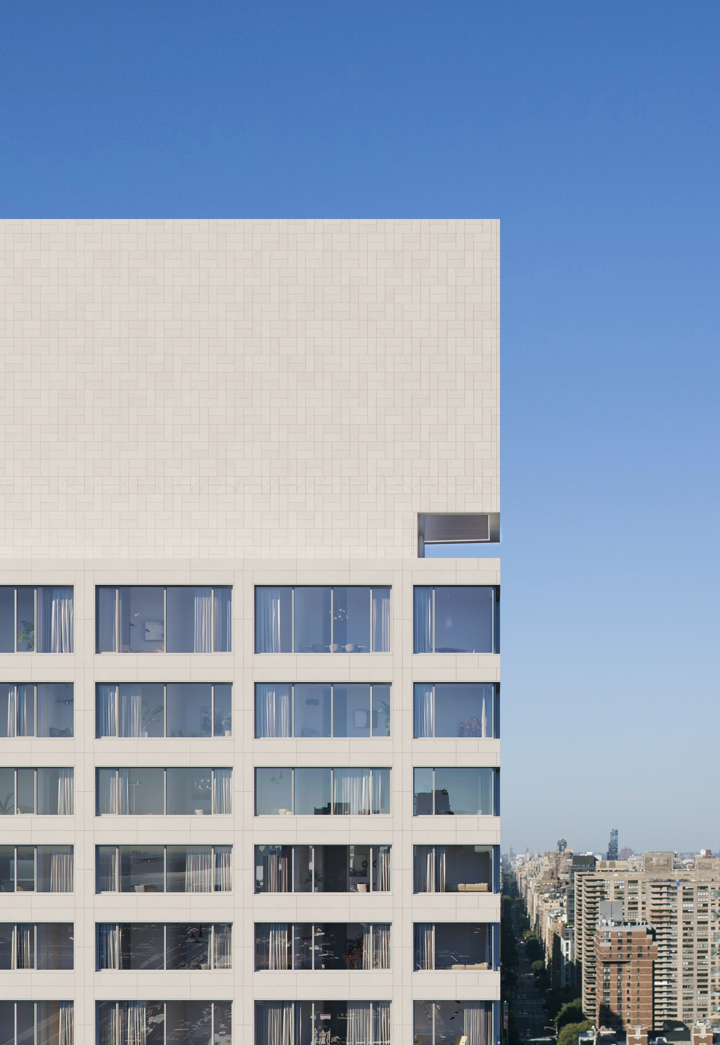
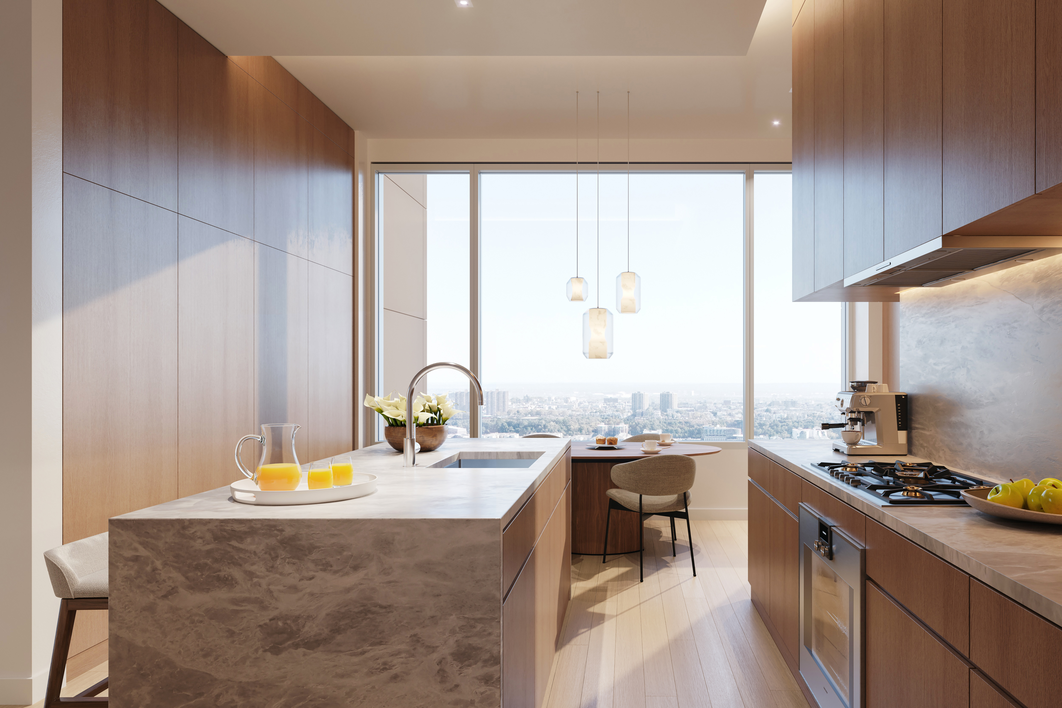
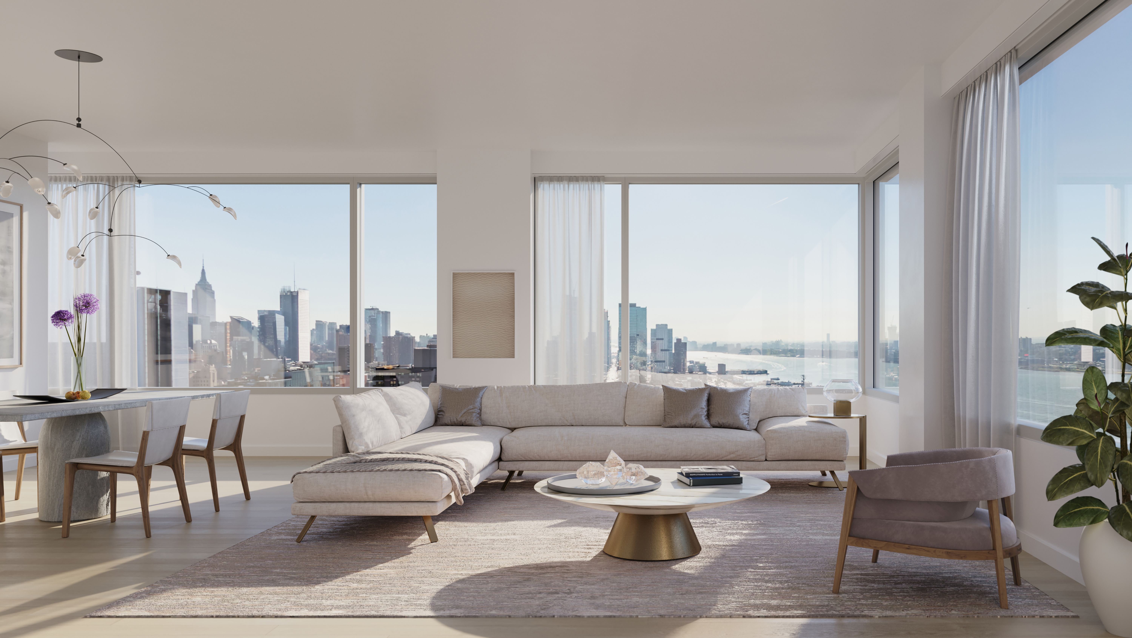
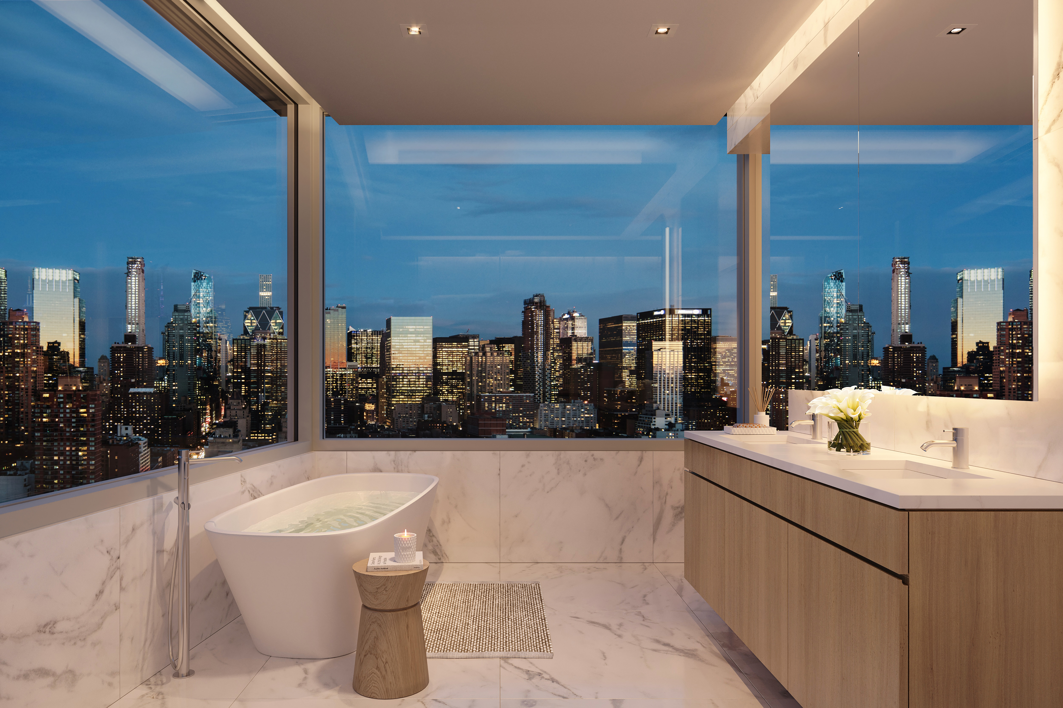

INFORMATION
Wallpaper* Newsletter
Receive our daily digest of inspiration, escapism and design stories from around the world direct to your inbox.
Harriet Thorpe is a writer, journalist and editor covering architecture, design and culture, with particular interest in sustainability, 20th-century architecture and community. After studying History of Art at the School of Oriental and African Studies (SOAS) and Journalism at City University in London, she developed her interest in architecture working at Wallpaper* magazine and today contributes to Wallpaper*, The World of Interiors and Icon magazine, amongst other titles. She is author of The Sustainable City (2022, Hoxton Mini Press), a book about sustainable architecture in London, and the Modern Cambridge Map (2023, Blue Crow Media), a map of 20th-century architecture in Cambridge, the city where she grew up.
-
 Japan in Milan! See the highlights of Japanese design at Milan Design Week 2025
Japan in Milan! See the highlights of Japanese design at Milan Design Week 2025At Milan Design Week 2025 Japanese craftsmanship was a front runner with an array of projects in the spotlight. Here are some of our highlights
By Danielle Demetriou
-
 Tour the best contemporary tea houses around the world
Tour the best contemporary tea houses around the worldCelebrate the world’s most unique tea houses, from Melbourne to Stockholm, with a new book by Wallpaper’s Léa Teuscher
By Léa Teuscher
-
 ‘Humour is foundational’: artist Ella Kruglyanskaya on painting as a ‘highly questionable’ pursuit
‘Humour is foundational’: artist Ella Kruglyanskaya on painting as a ‘highly questionable’ pursuitElla Kruglyanskaya’s exhibition, ‘Shadows’ at Thomas Dane Gallery, is the first in a series of three this year, with openings in Basel and New York to follow
By Hannah Silver
-
 This minimalist Wyoming retreat is the perfect place to unplug
This minimalist Wyoming retreat is the perfect place to unplugThis woodland home that espouses the virtues of simplicity, containing barely any furniture and having used only three materials in its construction
By Anna Solomon
-
 Croismare school, Jean Prouvé’s largest demountable structure, could be yours
Croismare school, Jean Prouvé’s largest demountable structure, could be yoursJean Prouvé’s 1948 Croismare school, the largest demountable structure ever built by the self-taught architect, is up for sale
By Amy Serafin
-
 Jump on our tour of modernist architecture in Tashkent, Uzbekistan
Jump on our tour of modernist architecture in Tashkent, UzbekistanThe legacy of modernist architecture in Uzbekistan and its capital, Tashkent, is explored through research, a new publication, and the country's upcoming pavilion at the Venice Architecture Biennale 2025; here, we take a tour of its riches
By Will Jennings
-
 We explore Franklin Israel’s lesser-known, progressive, deconstructivist architecture
We explore Franklin Israel’s lesser-known, progressive, deconstructivist architectureFranklin Israel, a progressive Californian architect whose life was cut short in 1996 at the age of 50, is celebrated in a new book that examines his work and legacy
By Michael Webb
-
 A new hilltop California home is rooted in the landscape and celebrates views of nature
A new hilltop California home is rooted in the landscape and celebrates views of natureWOJR's California home House of Horns is a meticulously planned modern villa that seeps into its surrounding landscape through a series of sculptural courtyards
By Jonathan Bell
-
 The Frick Collection's expansion by Selldorf Architects is both surgical and delicate
The Frick Collection's expansion by Selldorf Architects is both surgical and delicateThe New York cultural institution gets a $220 million glow-up
By Stephanie Murg
-
 Remembering architect David M Childs (1941-2025) and his New York skyline legacy
Remembering architect David M Childs (1941-2025) and his New York skyline legacyDavid M Childs, a former chairman of architectural powerhouse SOM, has passed away. We celebrate his professional achievements
By Jonathan Bell
-
 At the Institute of Indology, a humble new addition makes all the difference
At the Institute of Indology, a humble new addition makes all the differenceContinuing the late Balkrishna V Doshi’s legacy, Sangath studio design a new take on the toilet in Gujarat
By Ellie Stathaki