Art and light rule in this Pacific Palisades house
A couple’s Pacific Palisades house, by Johnston Marklee and Studio Shamshiri, puts their art collection in the best light
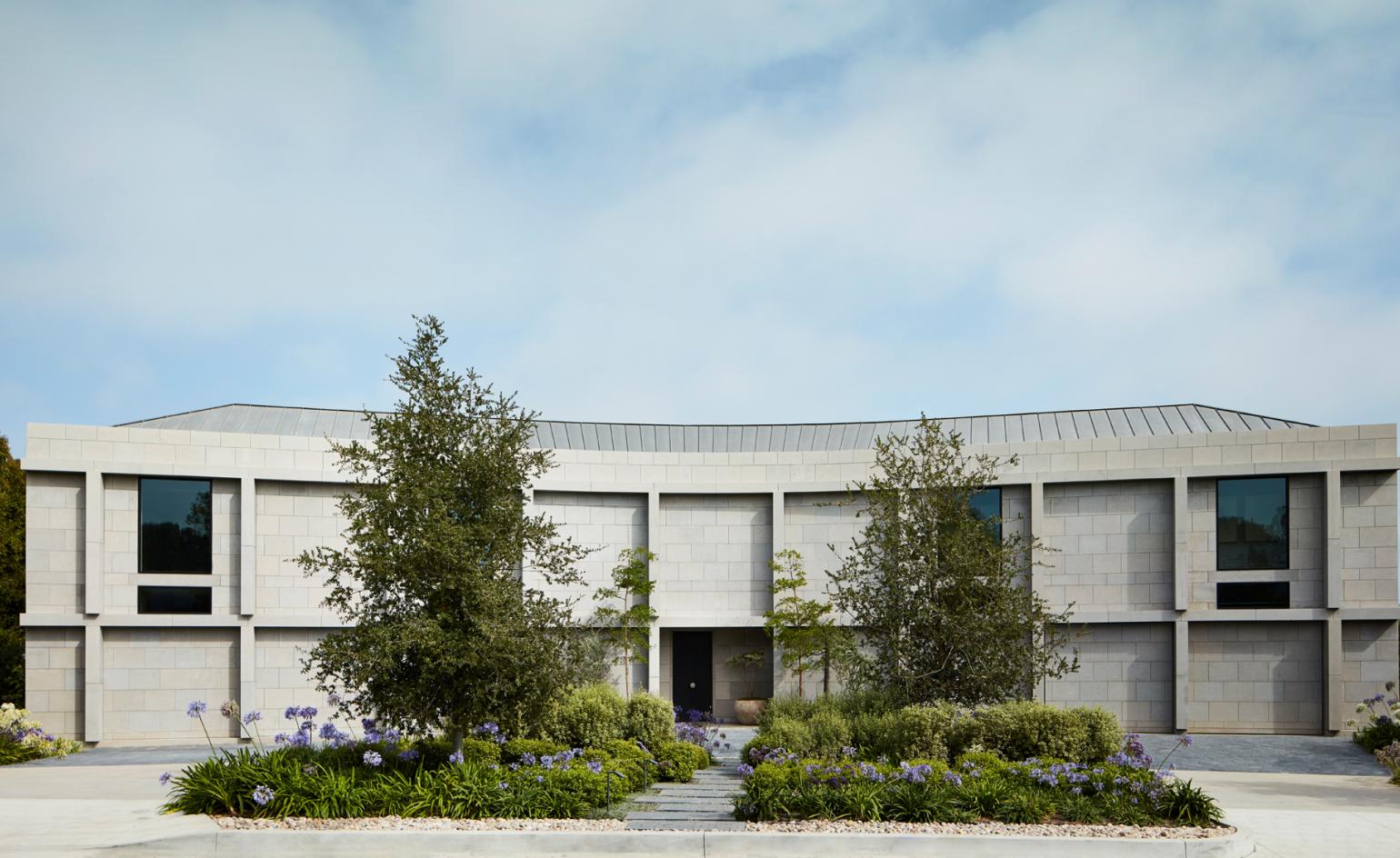
There’s a secret behind certain houses in Pacific Palisades: the kind of heartstopping ocean views that make all the adjacent palm trees, pools and velveteen lawns seem to fade to grey. One such Pacific Palisades house, a riff on a Norman-style villa, has a sober limestone façade beneath a pitched metal roof, and it raises few eyebrows from the street. It’s a new build by Johnston Marklee, the celebrated LA firm founded in 1998 by architects Sharon Johnston and Mark Lee. Known for their private houses, often reclusive mysteries on the outside and shapeshifting wonders within, Johnston and Lee have also made their mark with the Menil Drawing Institute in Houston, designed for the Menil Collection and opened in 2018.
‘Dominique de Menil was famous for wearing her fur jacket with the outside in, so no one would see the fur,’ Lee says, laughing, of the oil heiress who established the pioneering art museum with her husband John. That a patron of such high calibre could be so low-key pleases him: her approach ‘has a certain normalcy on the outside that doesn’t betray something exciting inside – I think this is also what we’re trying to capture’, he adds.
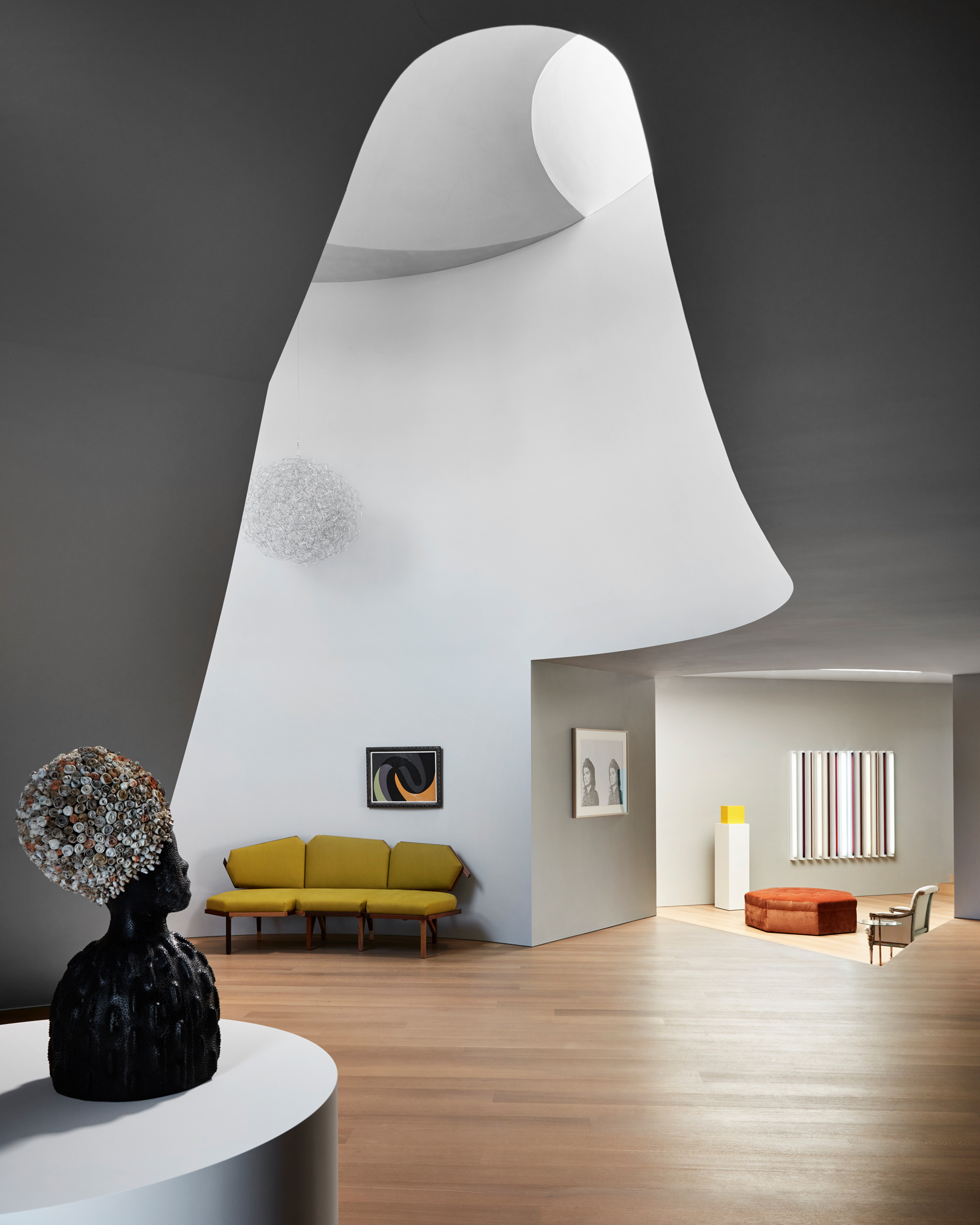
This image and below, a spherical skylight illuminates the foyer, where Untitled, 2005, by León Ferrari hangs and Dirty South, 2016, by Simone Leigh sits on a custom plinth. Above the Martino Gamper settee, commissioned specifically for the space, hangs Lesson One, 1965, by Frederick Hammersley. Jackie II, 1966, by Andy Warhol is on the wall leading to the private gallery, which houses a Directoire bergère, as well as a seven-sided ottoman replicated from a design by Charles James at the home of Dominique and John de Menil, alongside Four Corners, 2011, by Robert Irwin and Untitled, 1966, by John McCracken
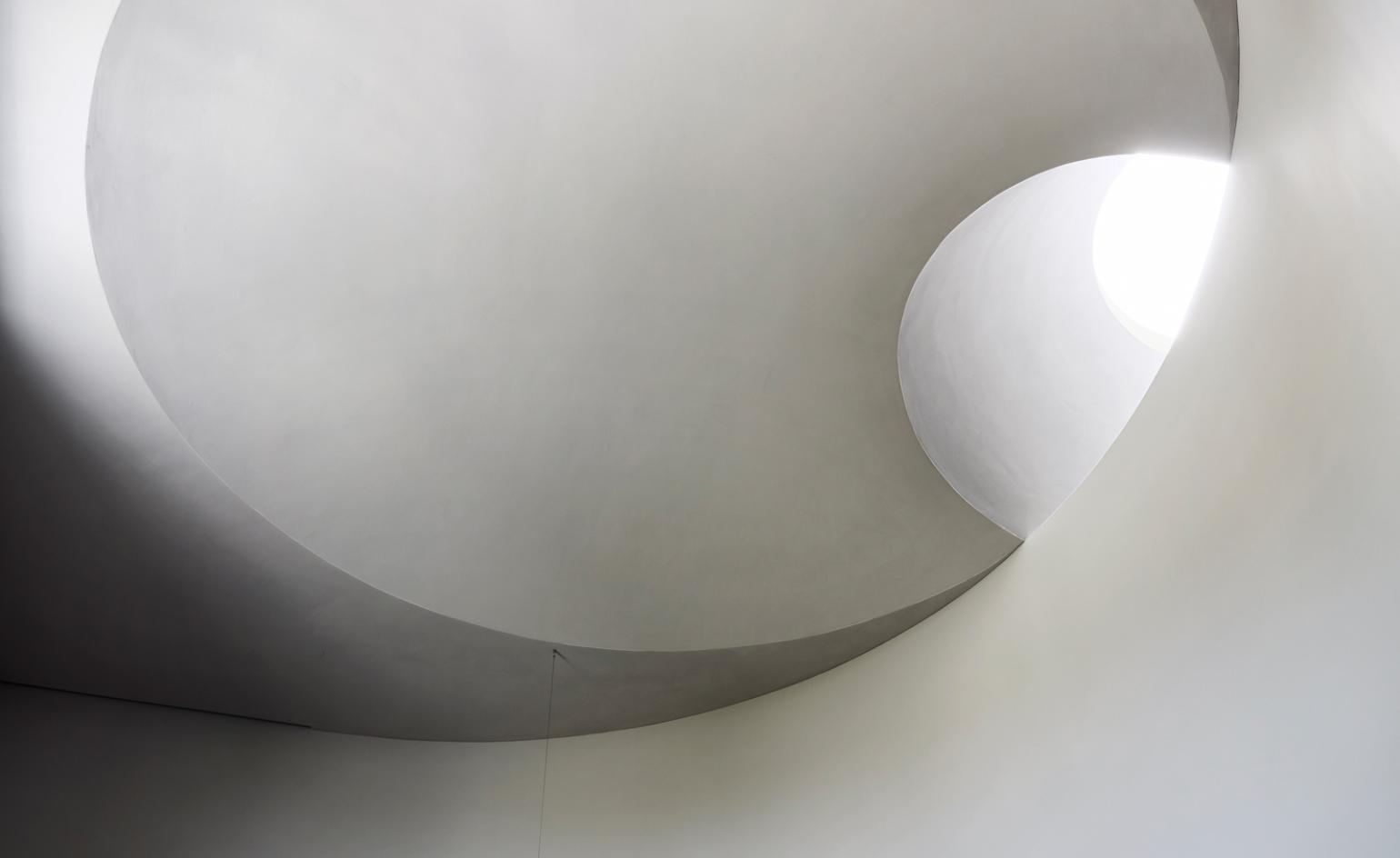
The duality perfectly applies to the new four-bedroom, 8,573 sq ft house Johnston Marklee has designed in the Palisades. ‘On clear days, we can see the sand on the beach in Santa Monica,’ says Clare Casademont, who purchased its plot with her husband, Houston financier Michael Metz, in 2010, following an extended LA holiday. It was only in 2013 that they decided to replace the nondescript stucco house on the site with a custom design by Johnston Marklee.
They had met the architecture studio through the Menil Collection, where Casademont is a trustee. And once they shared their brief – a relaxed second home for family, a place for art and antiques – the architects suggested the couple look up their friend Pamela Shamshiri, of the LA-based interior design firm Studio Shamshiri, whose layered, historically-informed work is widely known and revered for its sensuality and elegance (also see its renovation of Ledgewood, a 1961 Robert Kennard house in the Hollywood Hills). With that, the team was complete.
Casedemont and Metz have been art lovers for 30 years, and their tastes range from perception-altering contemporary sculpture by Simone Leigh, Robert Irwin, Olafur Eliasson and Rosemarie Trockel to paintings by Deborah Roberts and Yayoi Kusama and intimate works on paper. Their architects anticipated a few challenges.
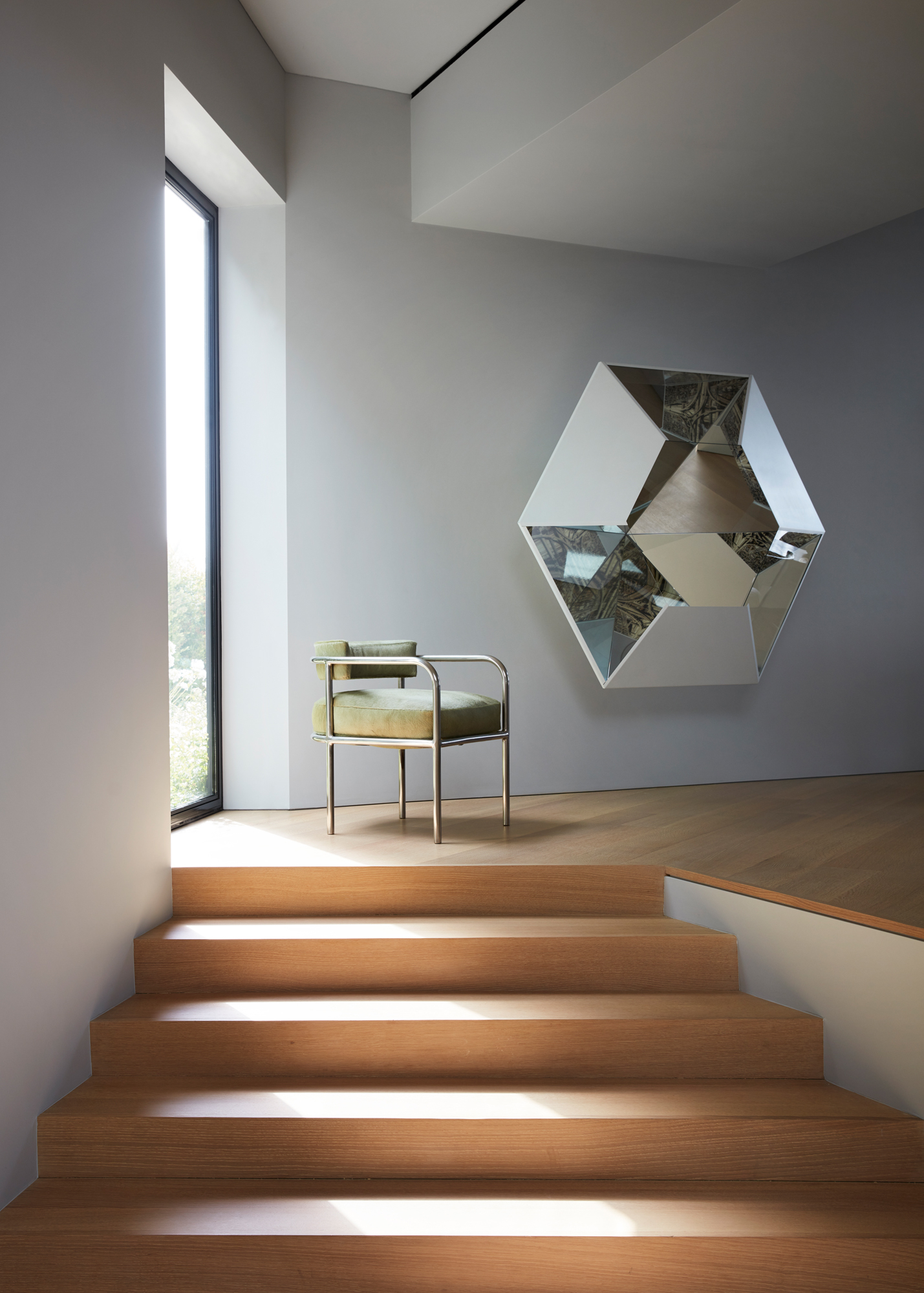
Above and below, at the top of the stairs leading to the study, Glass Horizon (hexagon), 2014, by Doug Aitken is paired with a René Herbst armchair. Within the study, Aitken’s work is seen alongside a collection of smaller artworks hung salon-style. A curved Charlotte Perriand desk faces towards the view of the canyon with a velvet brown Jean Pascaud French lounge chair. The furnishings are placed on a golden silk rug custom-made by Christopher Farr
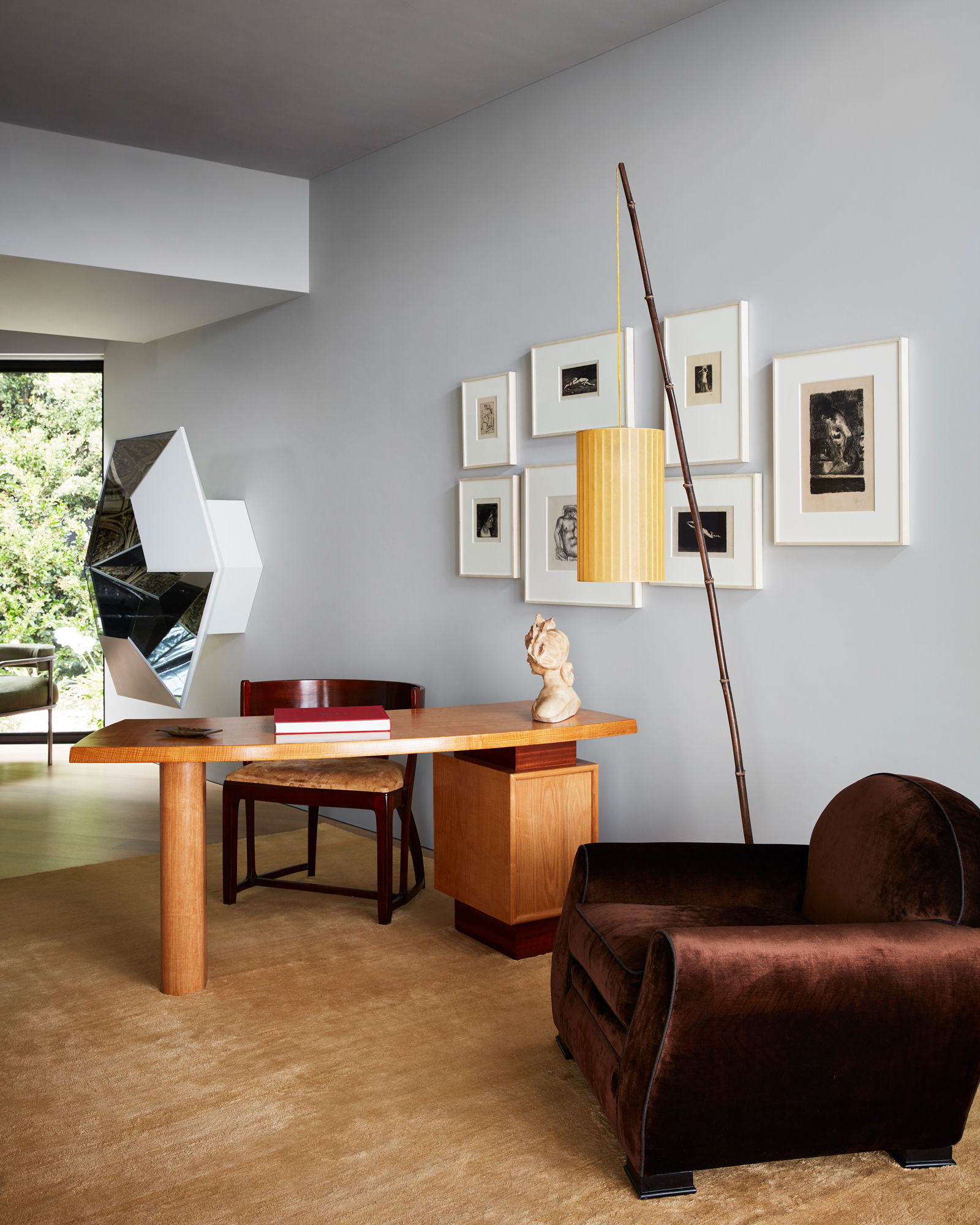
‘Southern California is about views and light,’ says Johnston. ‘The clients wanted that, but they have a great art collection – and protecting the art was important.’ Johnston Marklee designed deep skylights, sculptural in their own right, to funnel sun down into the core of the bow-shaped house without glancing off walls. Behind a generous covered porch, sliding doors open to the Pacific while clerestory windows filter the light. For the architects, one of the pleasures of the project was shaping a floorplan that was equally open and protected, defining rooms but not in an airless, episodic way. Seeing through from one space to another was the idea. ‘It was a great opportunity to have the design, art and architecture synergise,’ Johnston says. ‘And I know Pam really strived for that, too.’
Early on, Casademont took Shamshiri to see the Houston home of the de Menils, designed for them by Philip Johnson in 1950. It was decorated by the couturier Charles James, who created voluptuous interiors that were anything but fur-side in – imagine Demna Gvasalia taking on a John Pawson house today. The house became ‘a spiritual motivation’, says Casademont. ‘It’s not that we were trying to duplicate what Philip Johnson did in that house for Mrs de Menil – it’s that they lived casually with great art.’
Wallpaper* Newsletter
Receive our daily digest of inspiration, escapism and design stories from around the world direct to your inbox.
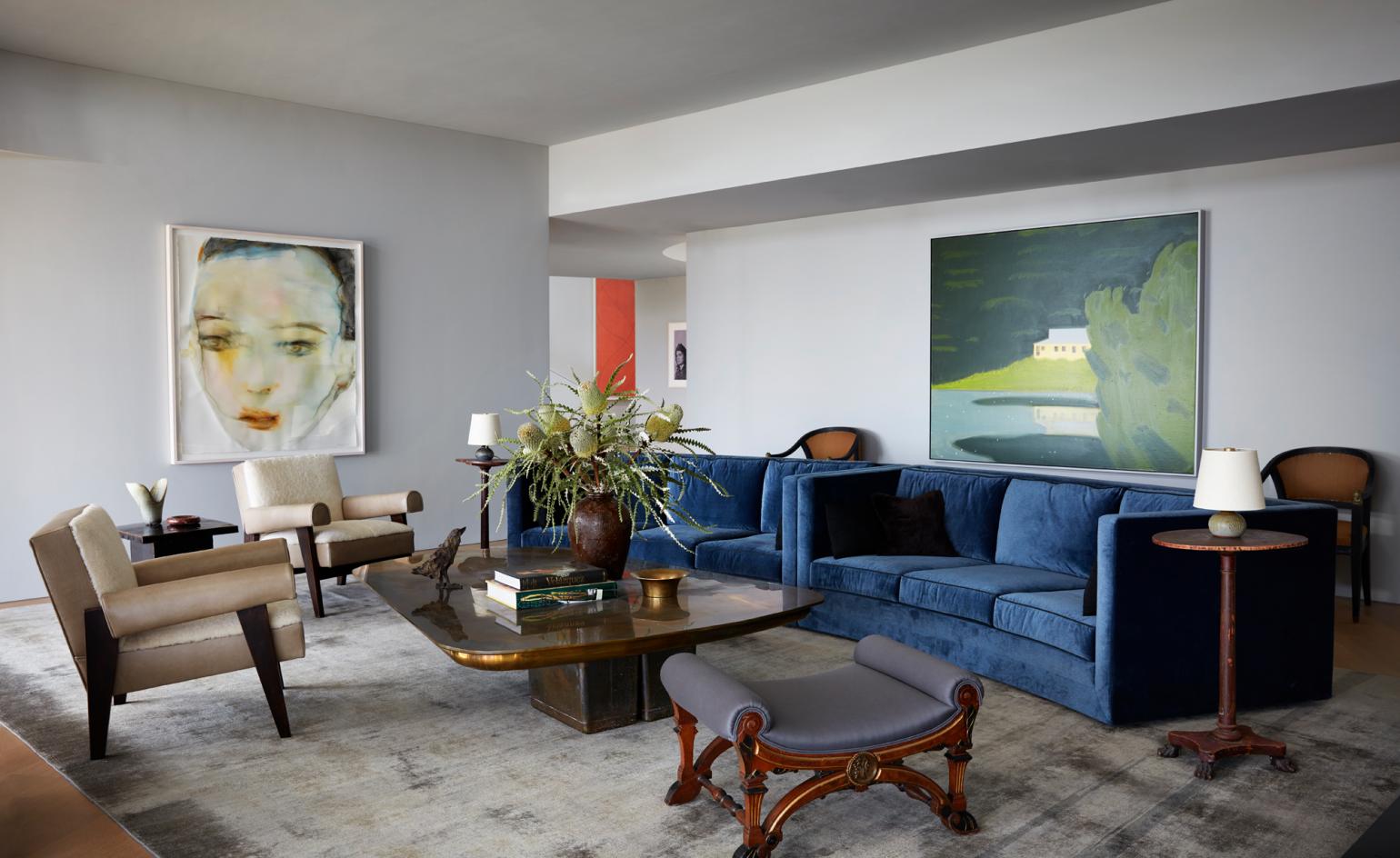
The living room features custom-designed sofas in Fortuny fabric, a pair of Pierre Jeanneret chairs and a Vincenzo De Cotiis brass and fibreglass coffee table. On the walls hang Untitled (Blue), 2014, by Kim McCarty, Column Painting #16, 2004, by Robert Mangold, and Yellow House, 2008, by Alex Katz
While allowing that art is still the first thing you should see, Shamshiri and her artistic director Taska Cleveland aimed to domesticate it without lessening its impact. Beside Robert Rauschenberg’s rough-edged cardboard collage in the dining room, for instance, a panelled bar looks like the height of civilisation. A geometric Jenny Holzer canvas in the private gallery floats at the shoulder of a plump Directoire bergère and a seven-sided ottoman, reproduced from a James design in the de Menil living room.
Shamshiri also had her eye on contemporary works by Vincenzo De Cotiis, Rogan Gregory, Jeff Zimmerman and others that would stand their ground alongside the art while evoking some of the connoisseurship of the de Menils, who, in the early 1950s, entertained the likes of Max Ernst and René Magritte in their glass-walled box.
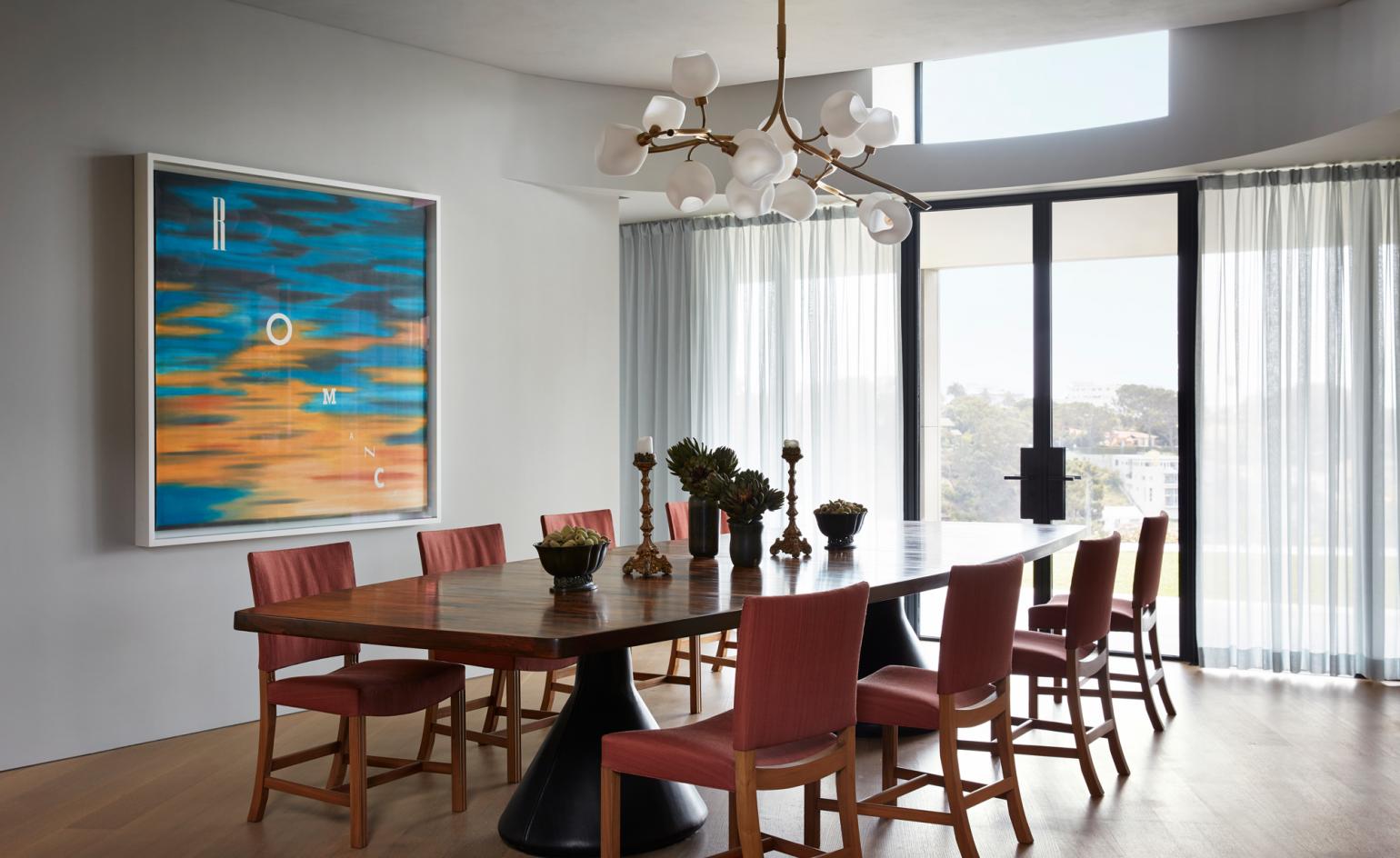
Above and below, in the dining room, a Jeff Zimmerman light hangs above a Jorge Zalszupin dining table and chairs by Kaare Klint, while Romance, 1980, by Ed Ruscha and Cardbird III, 1971, by Robert Rauschenberg hang on the wall
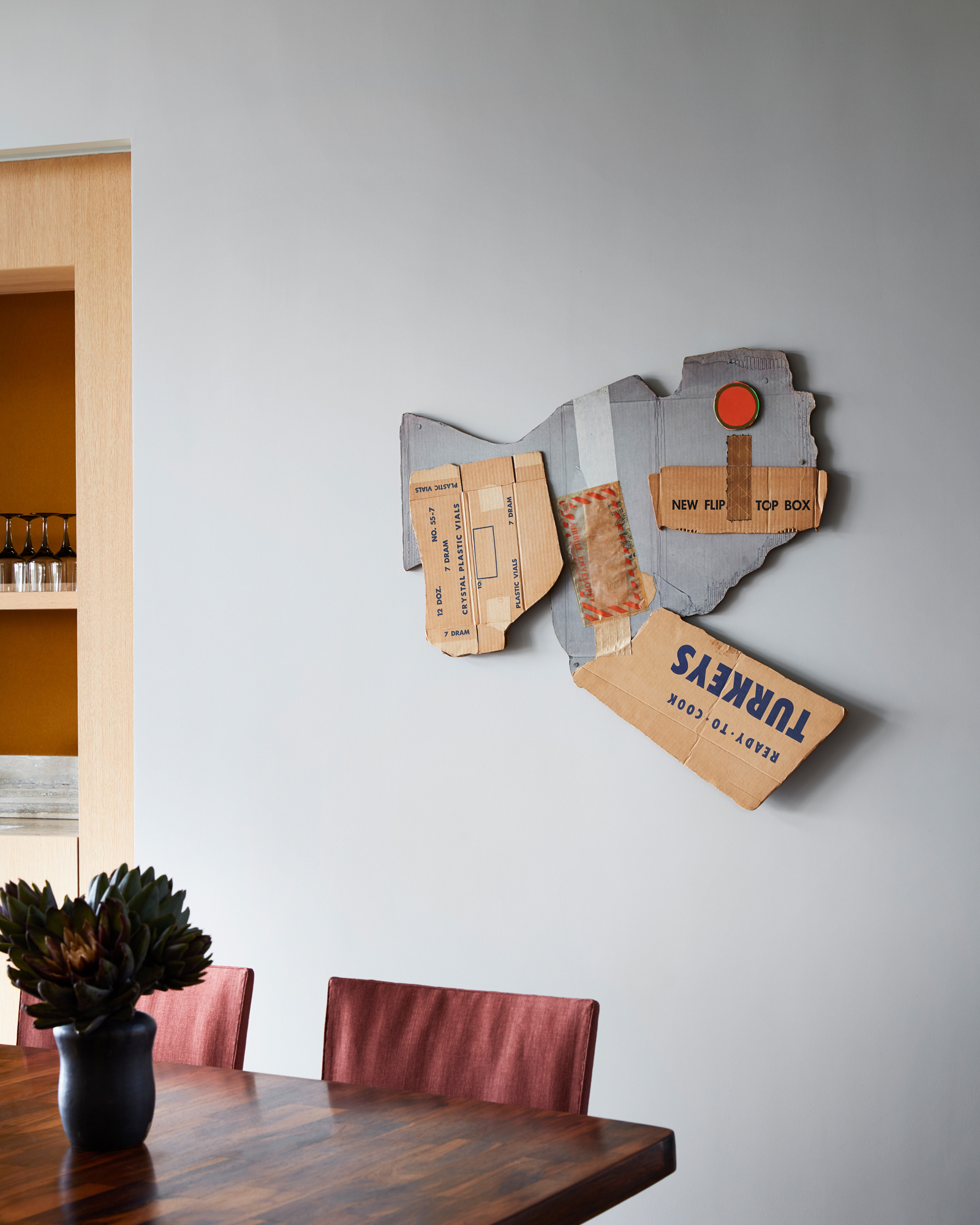
More than anything, Shamshiri recalls, ‘Clare and Michael wanted the house to be cosy. We really pushed for colour and texture – I thought the best way to achieve that mood would be in a more painterly way, rather than just having more things. It became an exercise of placing these eclectic objects within the pools of light, and introducing colour through that.’
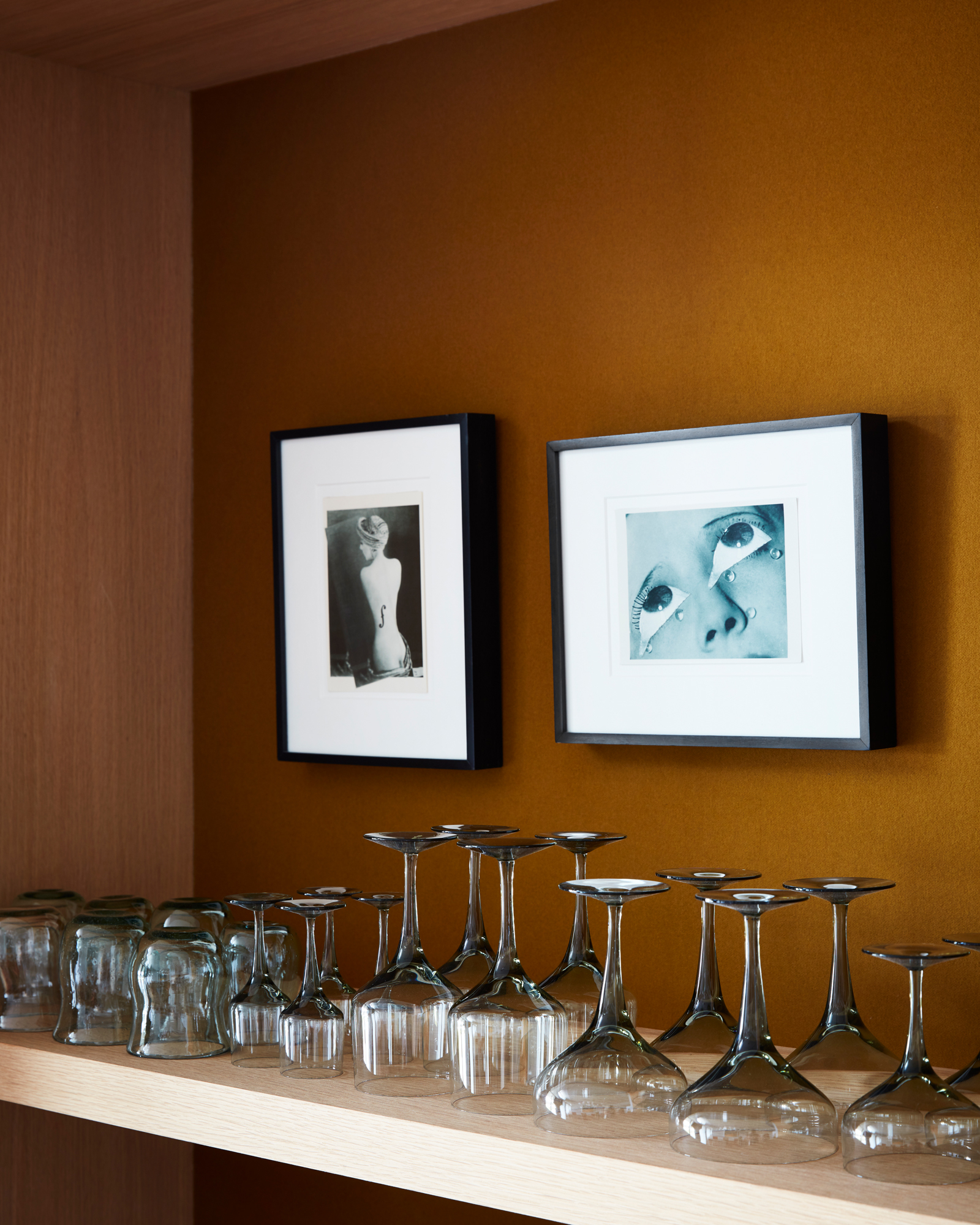
David Hutchinson collages hang above glasses in the dining room’s bar
A curving settee by Martino Gamper in the entry hall makes her point, glowing with citrine brilliance beneath a whorled skylight. A yolk-yellow stool in Casademont’s dressing room echoes the round oculus above it. Beside a hall window, an aloe-green René Herbst armchair basks next to Doug Aitken’s mirror-faceted wall sculpture, both silhouetted against walls painted in Farrow & Ball’s Pavilion Gray. The silvery hue works particularly well on the second floor, where prints and drawings are the focus.
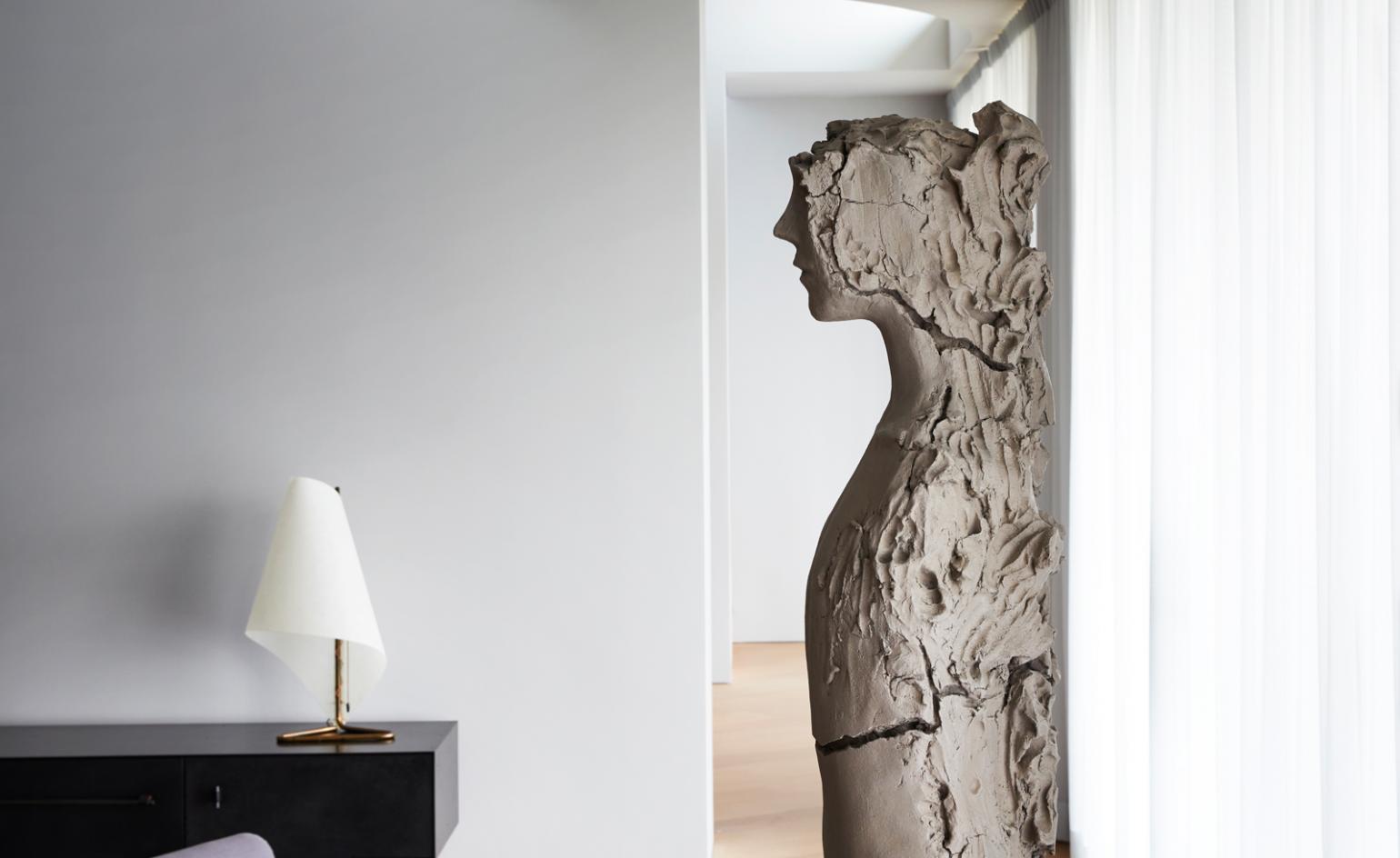
In the living room, Unfired Clay Torso, 2014-15, by Mark Manders sits on a plinth next to an antique stool, a family heirloom of the clients
In December 2021, the couple finally moved in. Despite the project’s nine-year timeline, Shamshiri finds new beauty in it all the time. ‘Sharon and Mark’s work is like a folly,’ she says. ‘It’s so heart-opening and enlightening – that sense of wonderment happens immediately. I was really humbled by both the art and the architecture.’ She’s come to see the house as a lesson in knowing ‘when to be quiet, to bow down to something that’s more important in the room’.
For Johnston and Lee, the project was another chance to dismantle conventional thinking about space and light, inside and outside. And to polish up their stories. ‘There’s a quote we really like from Andy Warhol about Studio 54,’ Lee says, smiling. ‘“It’s a dictatorship at the door and a democracy inside.” We like that idea.’
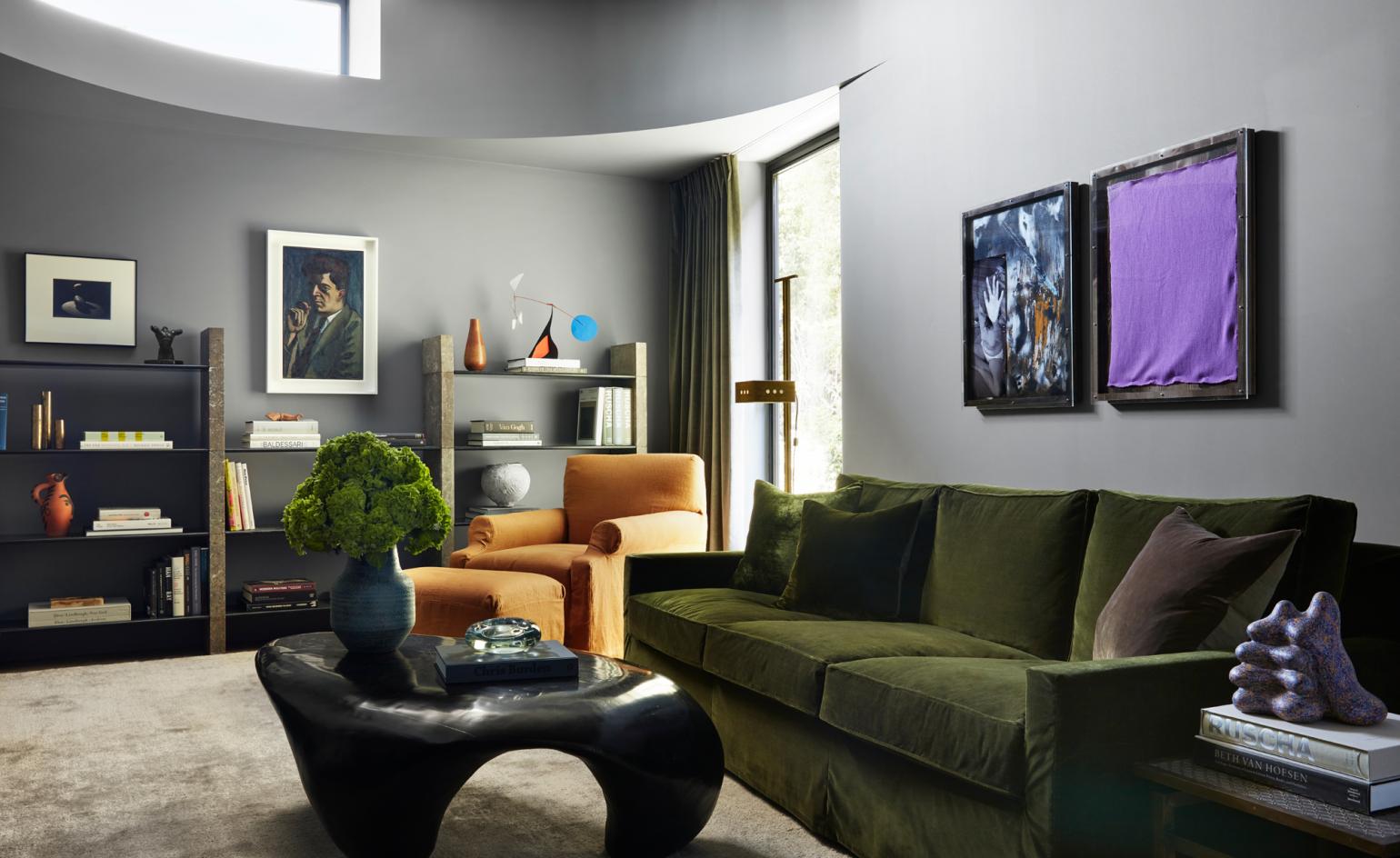
In the den is a Rogan Gregory coffee table, an Afra and Tobia Scarpa marble bookcase, a Pablo Picasso vase (Yan Face, Madoura, 1963) and an Alexander Calder stabile (Quatre Blancs, 1976), alongside Leda, 1925, by Constantin Brâncuşi, Untitled (Portrait of Dr J Gordin Kaplan), c.1950, by Alice Neel, Great Nude, 2008, and Bulletproof, 2007, both by Rosemarie Trockel, and Hefty, 2005, by Ken Price
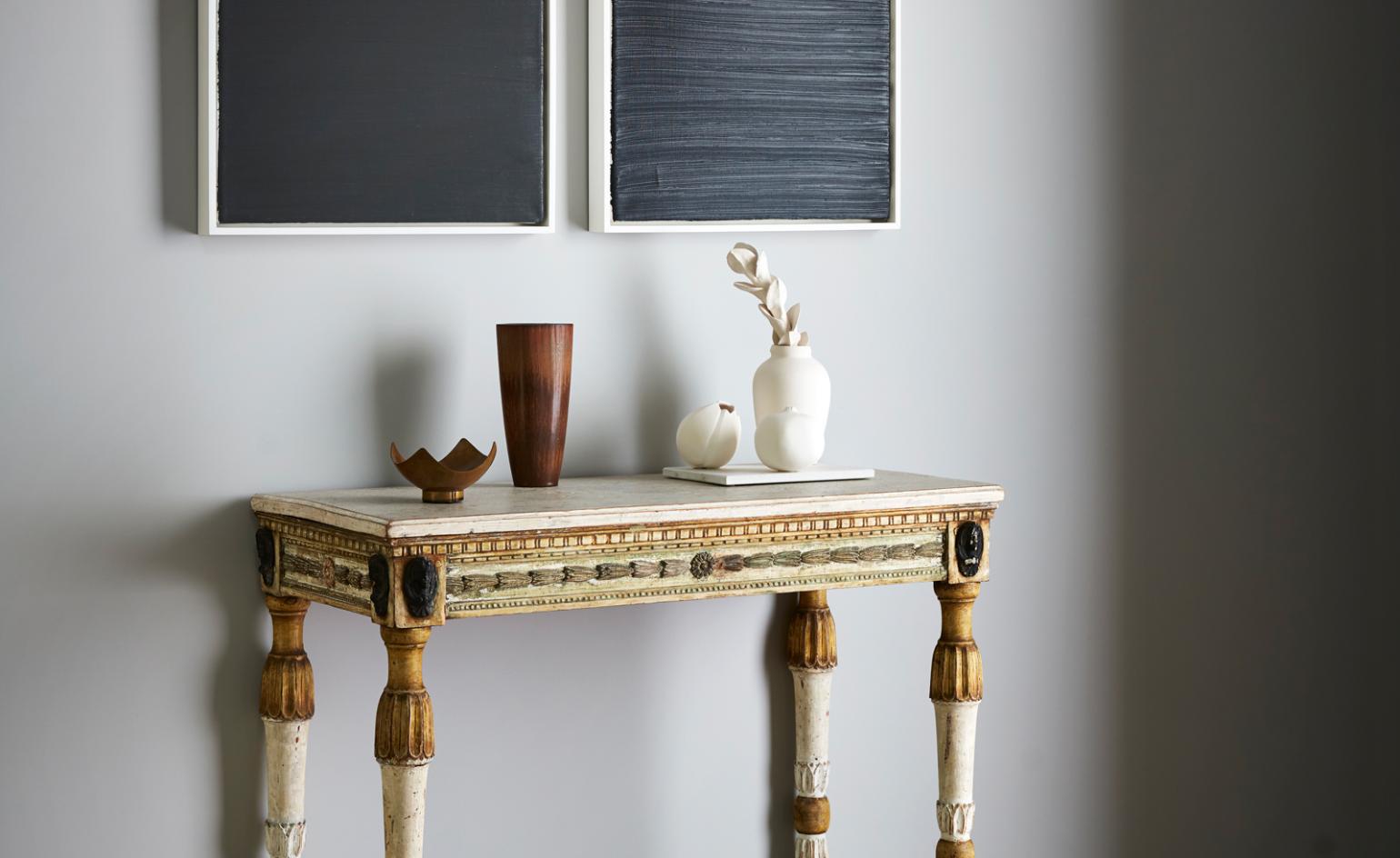
Untitled (Grey), 1972-73, by Gerhard Richter hangs above a Gustavian console, on which sits an antique Dirk van Erp dish and Still Life, 2020, by Anat Shiftan
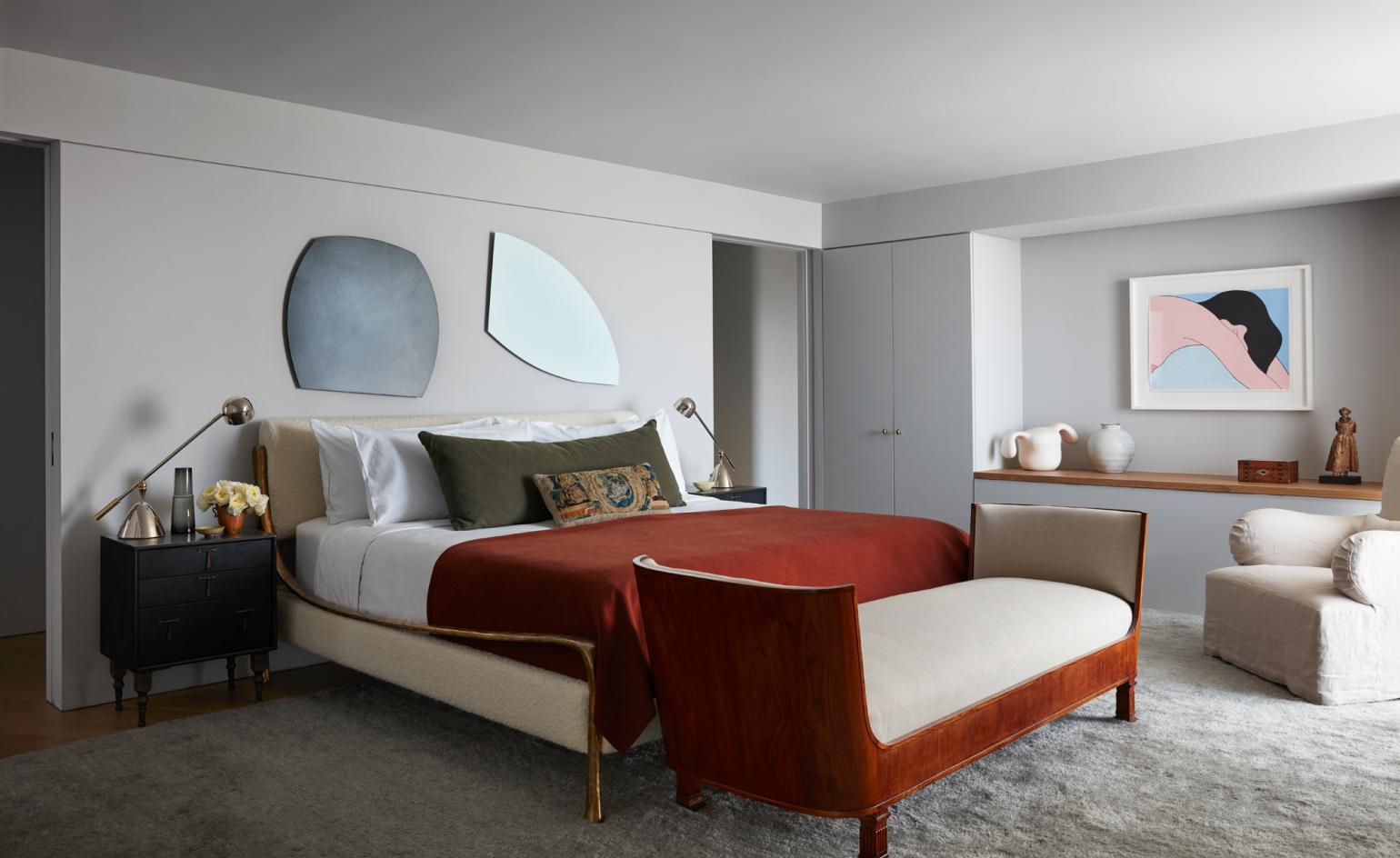
In the bedroom hangs Bastard IVXVI and Bastard VIXVI, 2016, by Imi Knoebel, and Woman No.14, 1990, by John Wesley alongside an antique Erik Chambert bench
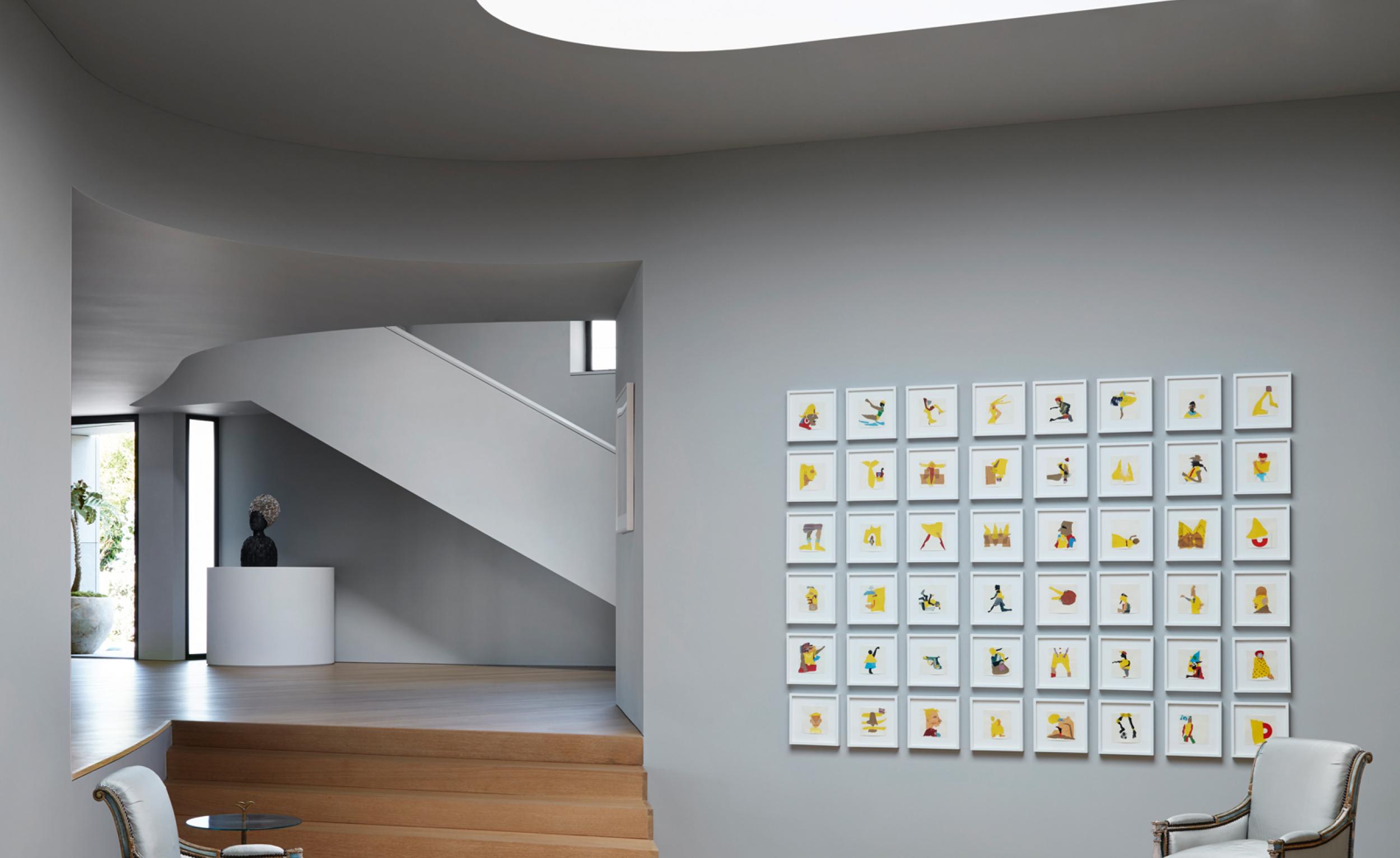
In the gallery hangs Yellow, 2016, by Deborah Roberts. Two antique French chairs flank an ottoman, which was replicated from the home of Dominique and John de Menil
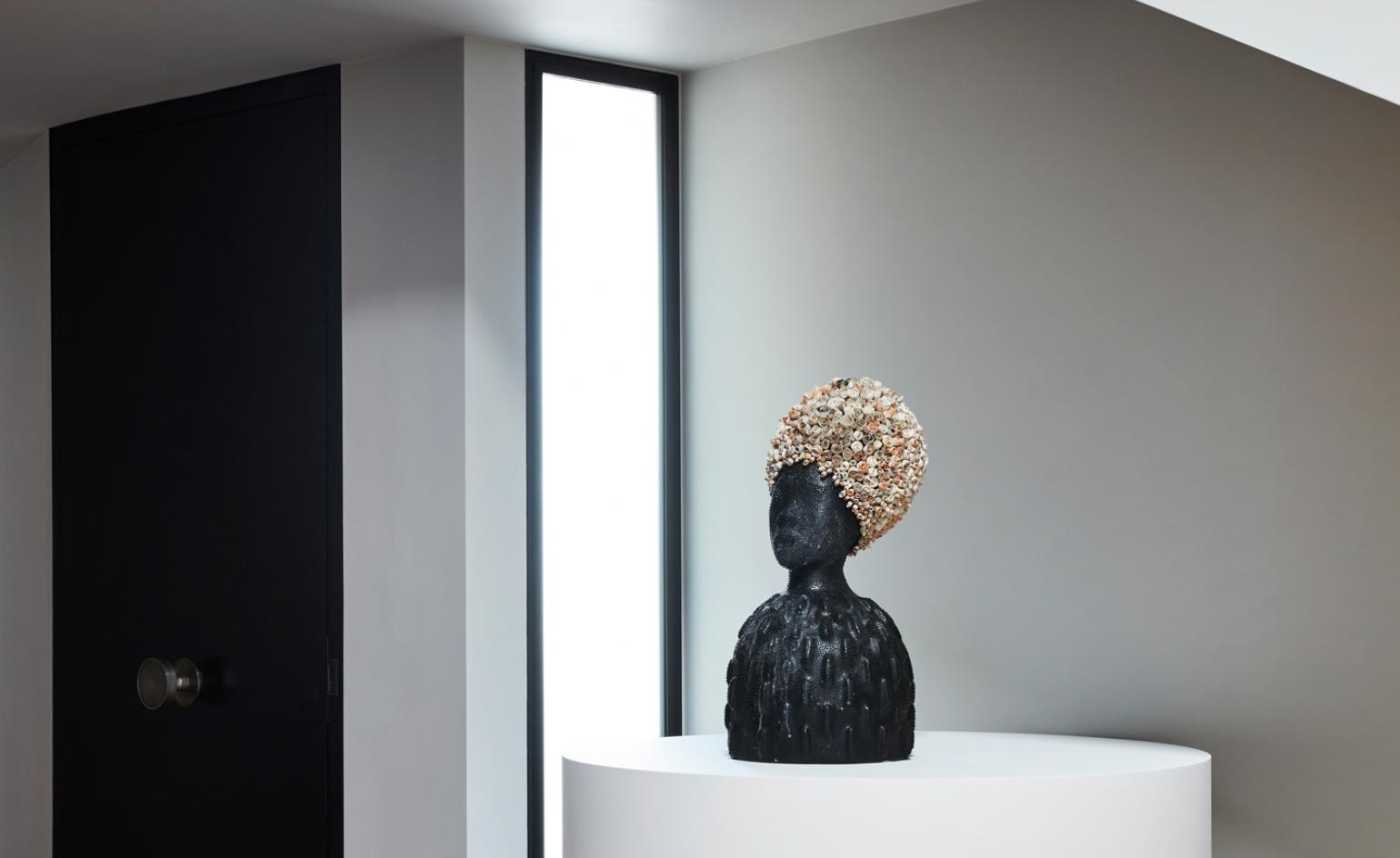
A black lacquer door with a Nanz oversized knob provides entry to the vestibule, where Simone Leigh’s Dirty South, 2016, sits on its custom plinth
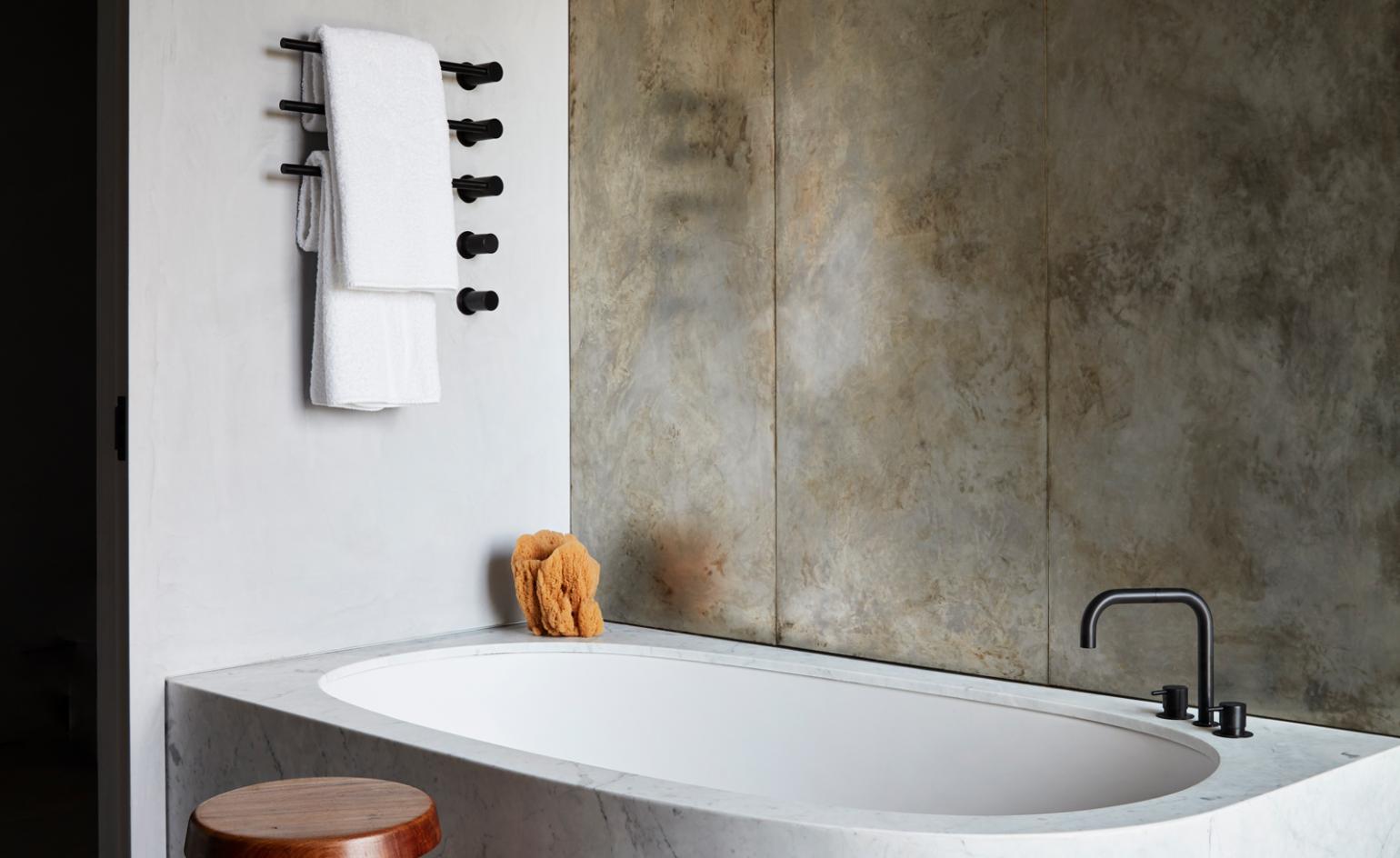
The bathroom’s custom-patinated steel wall and curved stone tub with black Vola fixtures
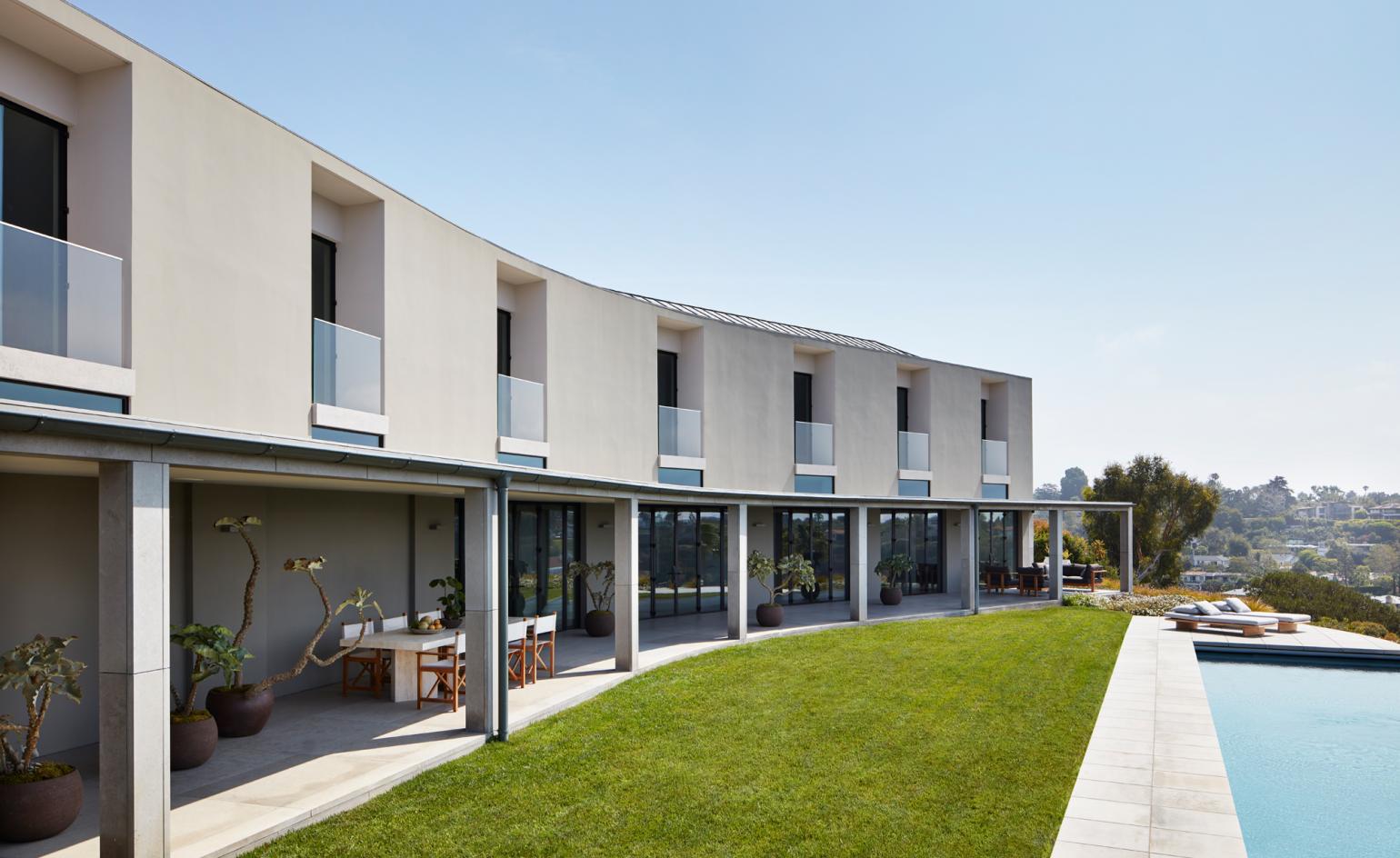
The curved exterior looks over a pool with loungers, and a canyon and ocean view. A custom travertine dining table with James Perse director’s chairs sit just off the kitchen. An additional seating area is directly off the clients’ study
INFORMATION
-
 Put these emerging artists on your radar
Put these emerging artists on your radarThis crop of six new talents is poised to shake up the art world. Get to know them now
By Tianna Williams
-
 Dining at Pyrá feels like a Mediterranean kiss on both cheeks
Dining at Pyrá feels like a Mediterranean kiss on both cheeksDesigned by House of Dré, this Lonsdale Road addition dishes up an enticing fusion of Greek and Spanish cooking
By Sofia de la Cruz
-
 Creased, crumpled: S/S 2025 menswear is about clothes that have ‘lived a life’
Creased, crumpled: S/S 2025 menswear is about clothes that have ‘lived a life’The S/S 2025 menswear collections see designers embrace the creased and the crumpled, conjuring a mood of laidback languor that ran through the season – captured here by photographer Steve Harnacke and stylist Nicola Neri for Wallpaper*
By Jack Moss
-
 We explore Franklin Israel’s lesser-known, progressive, deconstructivist architecture
We explore Franklin Israel’s lesser-known, progressive, deconstructivist architectureFranklin Israel, a progressive Californian architect whose life was cut short in 1996 at the age of 50, is celebrated in a new book that examines his work and legacy
By Michael Webb
-
 A new hilltop California home is rooted in the landscape and celebrates views of nature
A new hilltop California home is rooted in the landscape and celebrates views of natureWOJR's California home House of Horns is a meticulously planned modern villa that seeps into its surrounding landscape through a series of sculptural courtyards
By Jonathan Bell
-
 The Frick Collection's expansion by Selldorf Architects is both surgical and delicate
The Frick Collection's expansion by Selldorf Architects is both surgical and delicateThe New York cultural institution gets a $220 million glow-up
By Stephanie Murg
-
 Remembering architect David M Childs (1941-2025) and his New York skyline legacy
Remembering architect David M Childs (1941-2025) and his New York skyline legacyDavid M Childs, a former chairman of architectural powerhouse SOM, has passed away. We celebrate his professional achievements
By Jonathan Bell
-
 The upcoming Zaha Hadid Architects projects set to transform the horizon
The upcoming Zaha Hadid Architects projects set to transform the horizonA peek at Zaha Hadid Architects’ future projects, which will comprise some of the most innovative and intriguing structures in the world
By Anna Solomon
-
 Frank Lloyd Wright’s last house has finally been built – and you can stay there
Frank Lloyd Wright’s last house has finally been built – and you can stay thereFrank Lloyd Wright’s final residential commission, RiverRock, has come to life. But, constructed 66 years after his death, can it be considered a true ‘Wright’?
By Anna Solomon
-
 Heritage and conservation after the fires: what’s next for Los Angeles?
Heritage and conservation after the fires: what’s next for Los Angeles?In the second instalment of our 'Rebuilding LA' series, we explore a way forward for historical treasures under threat
By Mimi Zeiger
-
 Why this rare Frank Lloyd Wright house is considered one of Chicago’s ‘most endangered’ buildings
Why this rare Frank Lloyd Wright house is considered one of Chicago’s ‘most endangered’ buildingsThe JJ Walser House has sat derelict for six years. But preservationists hope the building will have a vibrant second act
By Anna Fixsen