'American Modern' surveys the 'total community' modernist project that was Columbus, Indiana
'American Modern', a new publication zooming in on the lesser-known architectural gems of Columbus, Indiana, and their impact, is out this month
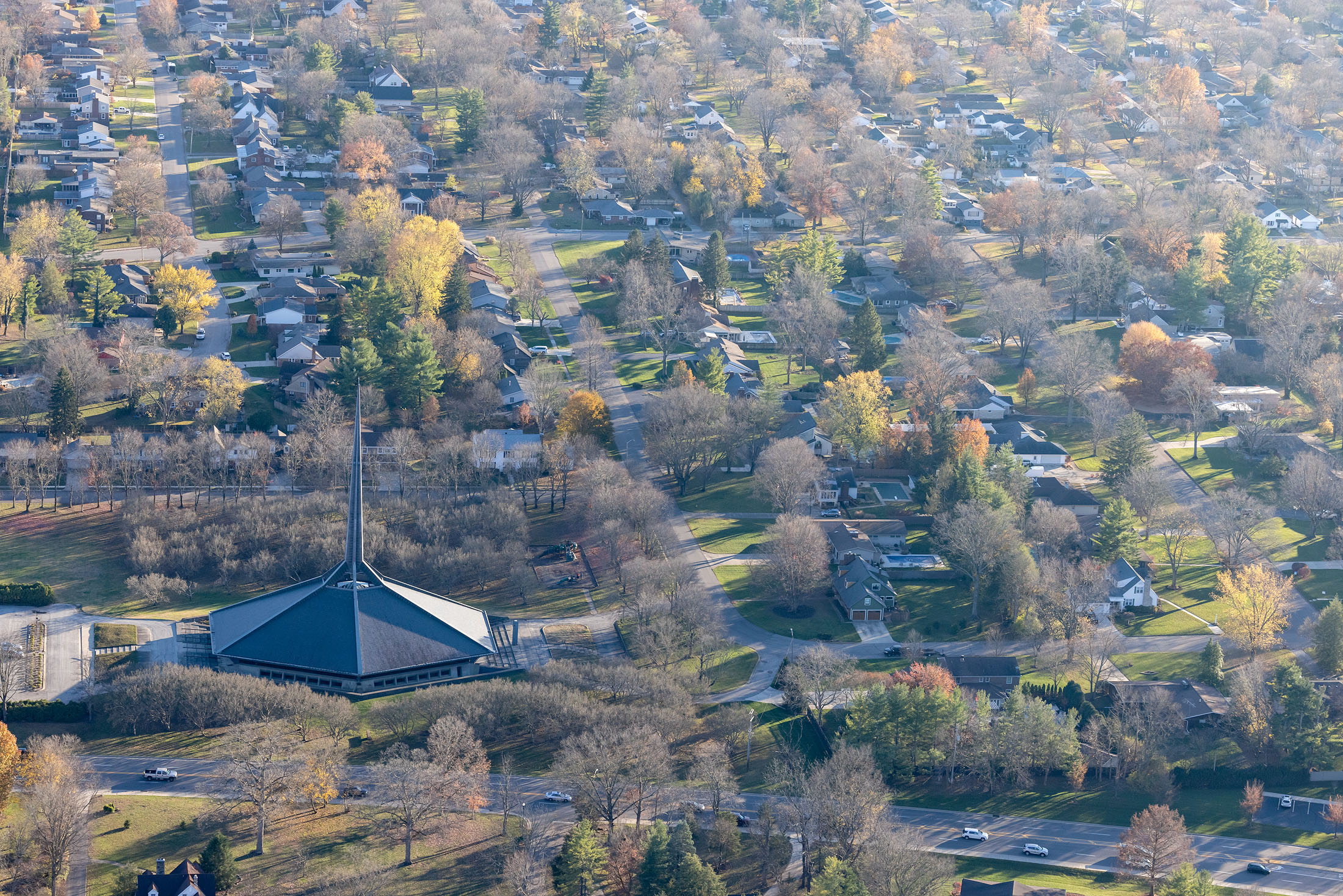
Released this summer, American Modern: Architecture, Community, Columbus, Indiana is a dynamic and thorough monograph shedding fresh light on the long-established experimental canvas that was this company town. Researched and written by seasoned architecture critic Matt Shaw, who also happens to have grown up in the mid-western city, the book is an in-depth historical record of its status as one of the country's most prominent modernist projects; a semi-urban city populated by distinct, groundbreaking civic buildings imagined by mid-20th-century heavyweight architects such as Eero Saarinen and I. M. Pei as well as a slew of their contemporary successors, Deborah Berke and IwamotoScott amongst many.
For over a half century, era-defining talents have cut their teeth here, leaving their mark by erecting radical concept-driven projects both in the largely unconstrained development of their own distinct styles but also in the contribution to what Shaw has identified as a somewhat utopian yet participatory rather than top-down “total community project,” if not also the ever-developing definition of modernism.
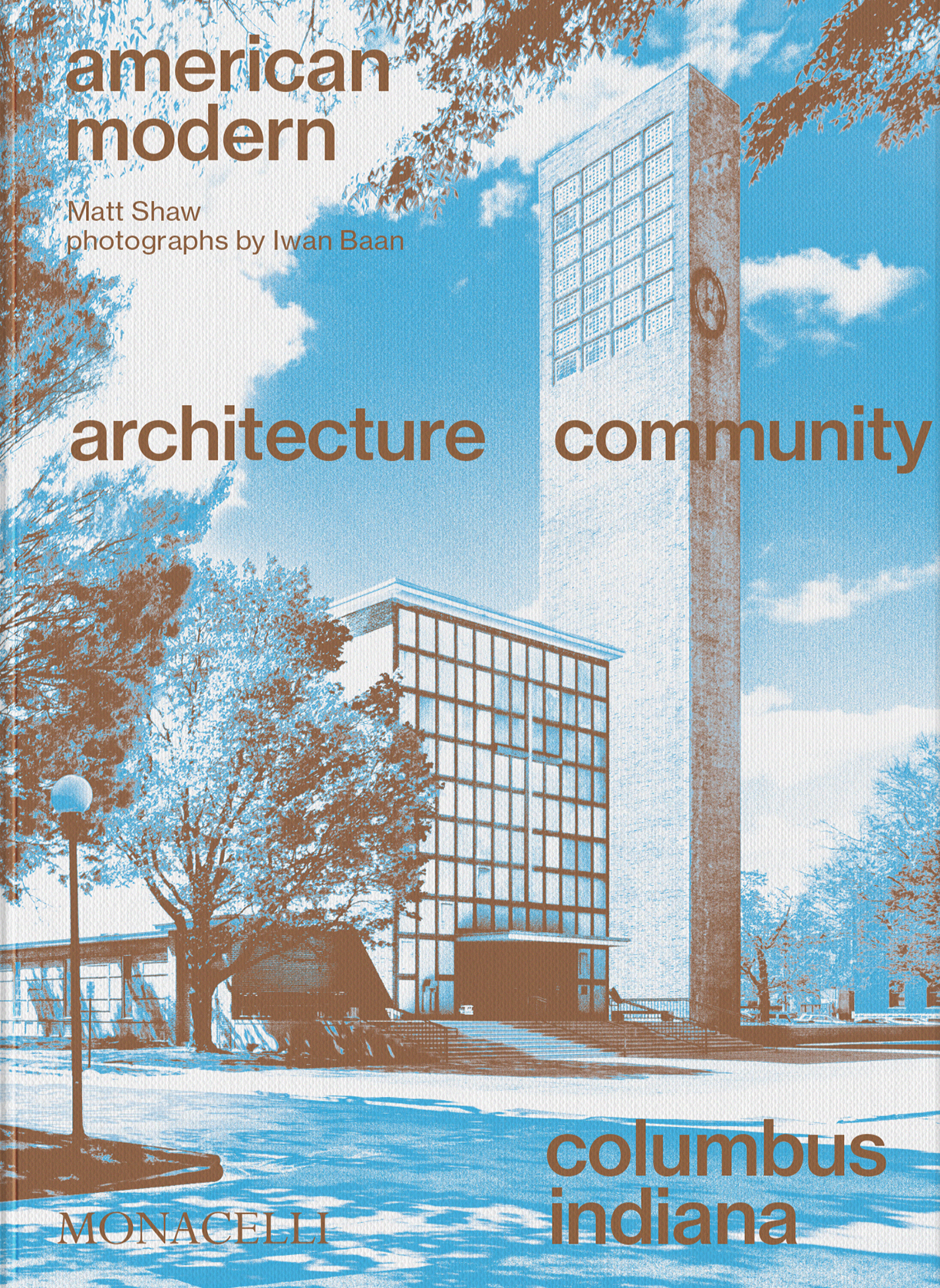
Flick through 'American Modern', an all-encompassing historical account
The close to 500-page tome was published by Monacelli Press in collaboration with the Landmark Columbus Foundation, the organisation working to both preserve and imbue the city’s raft of iconic structures with new relevance; utilising this physical heritage to stage the contemporary-focused biannual Exhibit Columbus programme (taking place next from October 2024 through August 2025). By juxtaposing a slew of historical imagery with new full-page photographs shot by the inimitable Iwan Baan over the course of a year, the monograph appraises the city’s illustrious history within the context of its present condition, activated by citizens going about their business.
Like these especially forthright depictions, American Modern’s mostly chronological chapters delve in and out of different aspects of Columbus’s evolution ever since becoming a bastion of architectural experimentation; how various community initiatives, shifting policies, and changing conditions have shaped its central architecture endeavour over the past half century. The study also zooms out completely to explore how the Columbus project compares to other similar undertakings and considers its lasting impact, especially the context of modernism as a far-reaching global cultural and social movement.
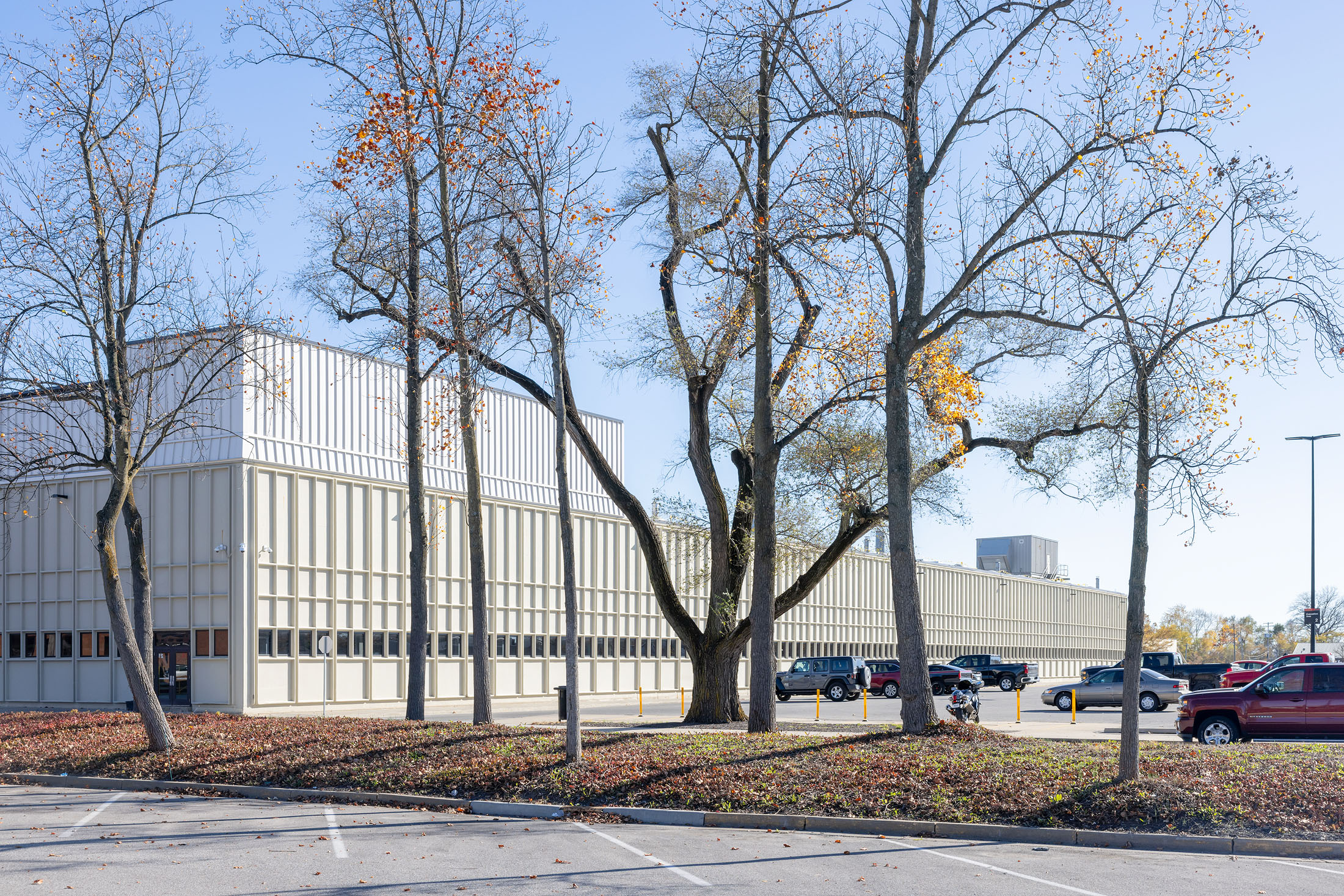
Deftly designed by New York practice Studio Lin, the anthology also incorporates larger graphic chapter pages imbued with — almost yellow trace-esque — collages incorporating area-specific logos and other visual material culture denoting the progressive periods of time each section charts. It concludes with a fold out map plotting the 80 or so buildings the book surveys.
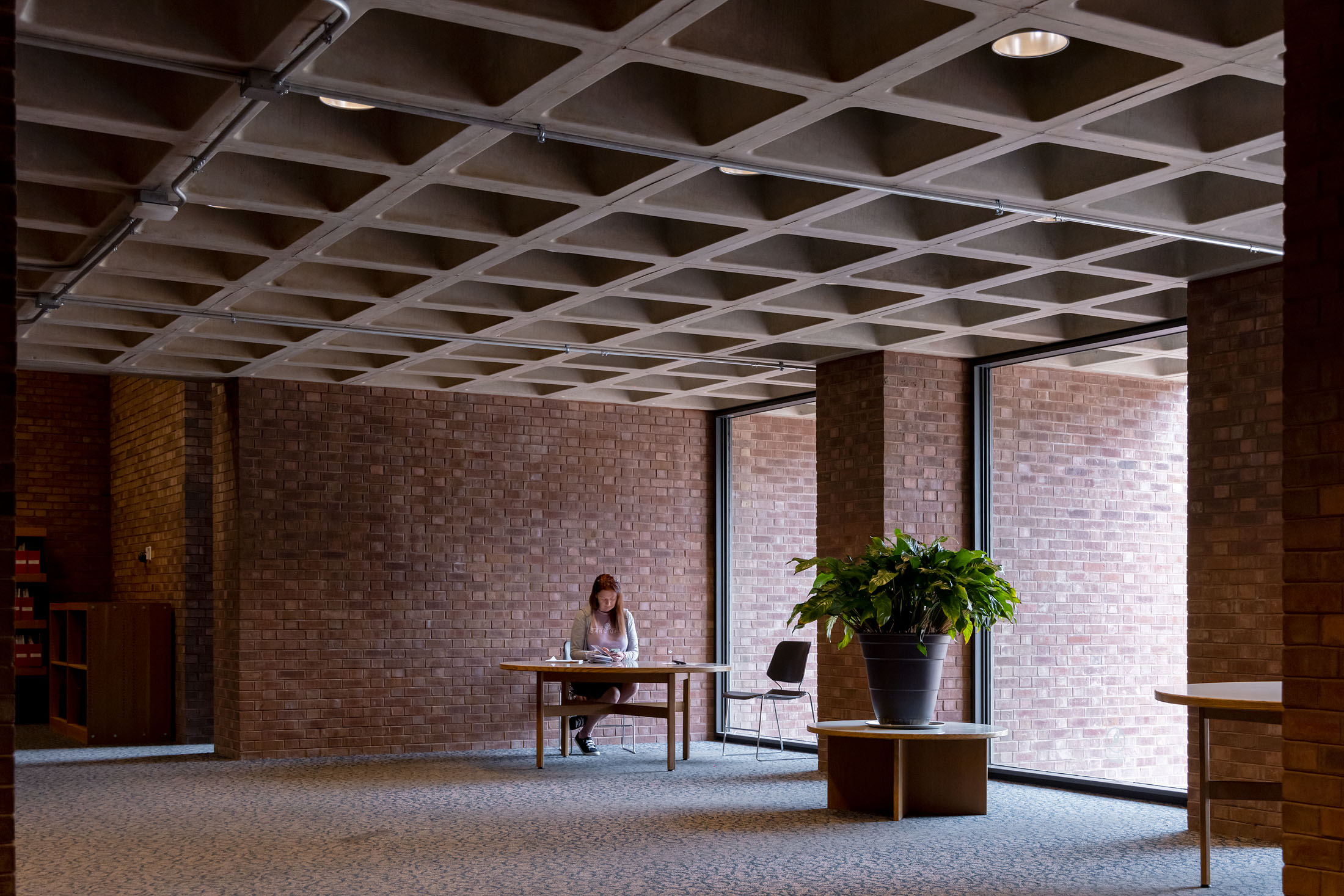
A company town like no other
As American Modern’s first chapter highlights, Columbus rapidly industrialised as the seat of production and administration of the Cummins Engine Company. Owing to an family-entrenched commitment to civic duty and certain religious beliefs, its second CEO Joseph Irwin Miller saw the potential of shaping the town less in the direct image of the company and more a model modernist community. Though notable buildings like the Eliel Saarinen-designed First Christian Church were already in place, the Cummins Foundation was established in 1954 with the aim of shortlisting the budding architects of the day and commissioning them to design a wide variety of civic and private structures: everything from sacred spaces, schools, and libraries to banks and even the CEO’s own curtain-walled home, replete with a quintessential sunken living room and iconic midcentury modern furnishings.
Notable contributions over the years have included the 1967 Fire Station No. 4, one of Postmodernist forebearer Robert Venturi’s first constructed projects, as well as the hexagon-shaped and metal-spired North Christian Church imagined in 1954 by Eliel’s son Eero — think the emblematic TWA Flight Center and the iconic Womb Chair. Notable public sculptures like Swiss artist Jean Tinguely’s 1974 kinetic Chaos 1 piece were also introduced throughout town.
Wallpaper* Newsletter
Receive our daily digest of inspiration, escapism and design stories from around the world direct to your inbox.
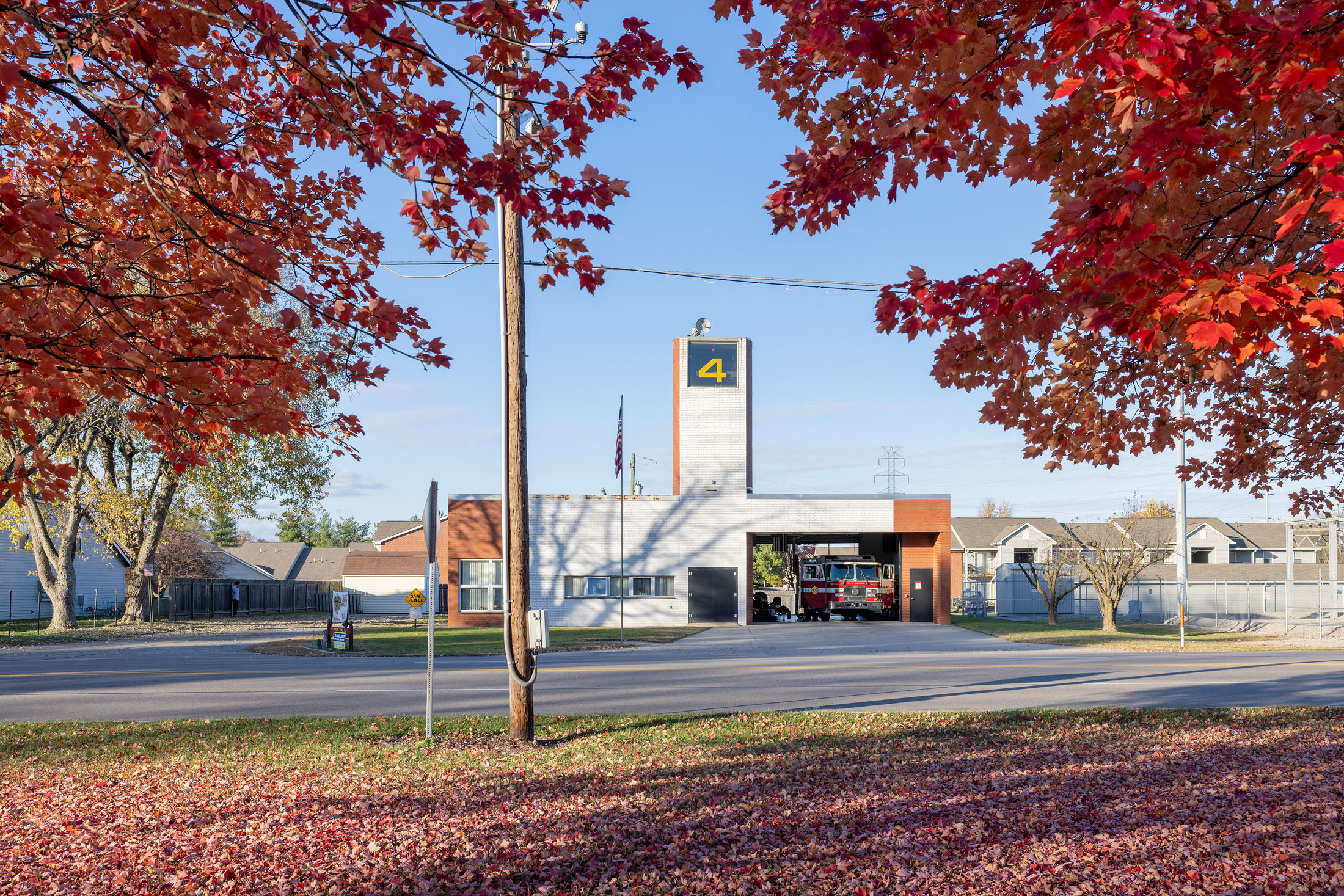
Even with the nature of manufacturing and the town’s social fabric shifting over the decades, the tradition of “covering architect’s and artist’s fees” continued well into the 1990s and early 2000s. One of the more high-profile contributions in this later period was Kevin Roche’s 1995 addition to Columbus Art Center and Burke’s small drive-through branch of the Irwin Union Bank, completed in 2006. Like the Vitra Campus outside of Basel, Switzerland — which is suffused with pavilions and sculptures introduced by creatives— designing even the smallest structure in Columbus has become a kind of “rite of passage” for American architects. With a continuous stream of distinct buildings making their mark, the city isn’t a modernist project frozen in time nor one reflective of a singular style but rather one that is still being elucidated.
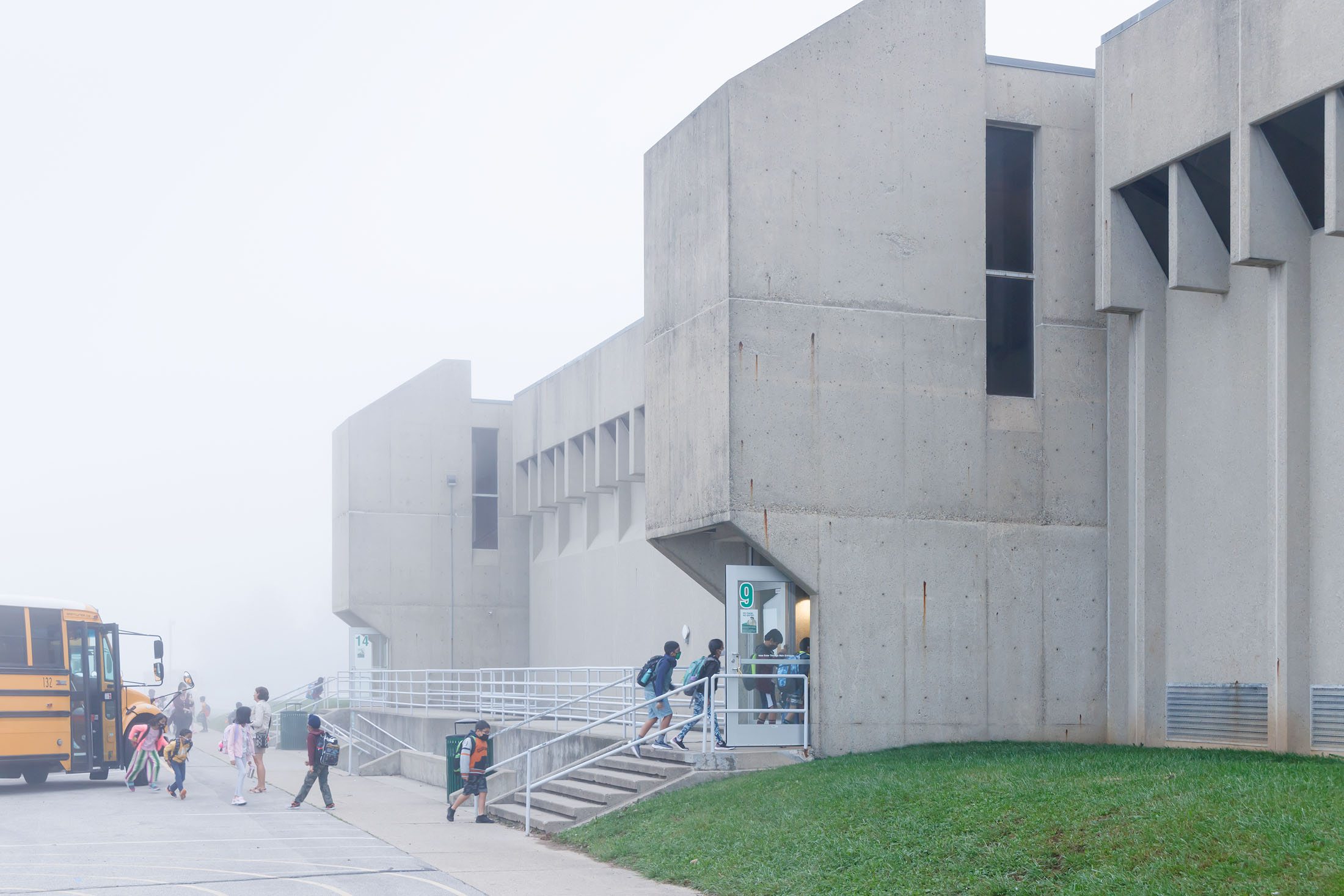
“Today, arriving in Columbus… visitors cross a vibrant red bridge with cables that frame the iconic 1880s courthouse tower,” Shaw describes in the book’s An Alternative American Dream intro. “Turning onto Fifth Street, Eero’s shimmering glass Irwin Union Bank and Trust Downtown Branch sits quietly on the corner, hearkening back to the height of American mid-century life. A block away, I. M. Pei’s stately, modern brick library anchors a smooth plaza featuring a bronze Henry Moore sculpture—this is the centre of the town. Across the street, Eliel Saarinen’s simple brick church, one of the first modern worship spaces in America, reminds us that public life requires a spiritual presence as well, even if it is humbly simple.
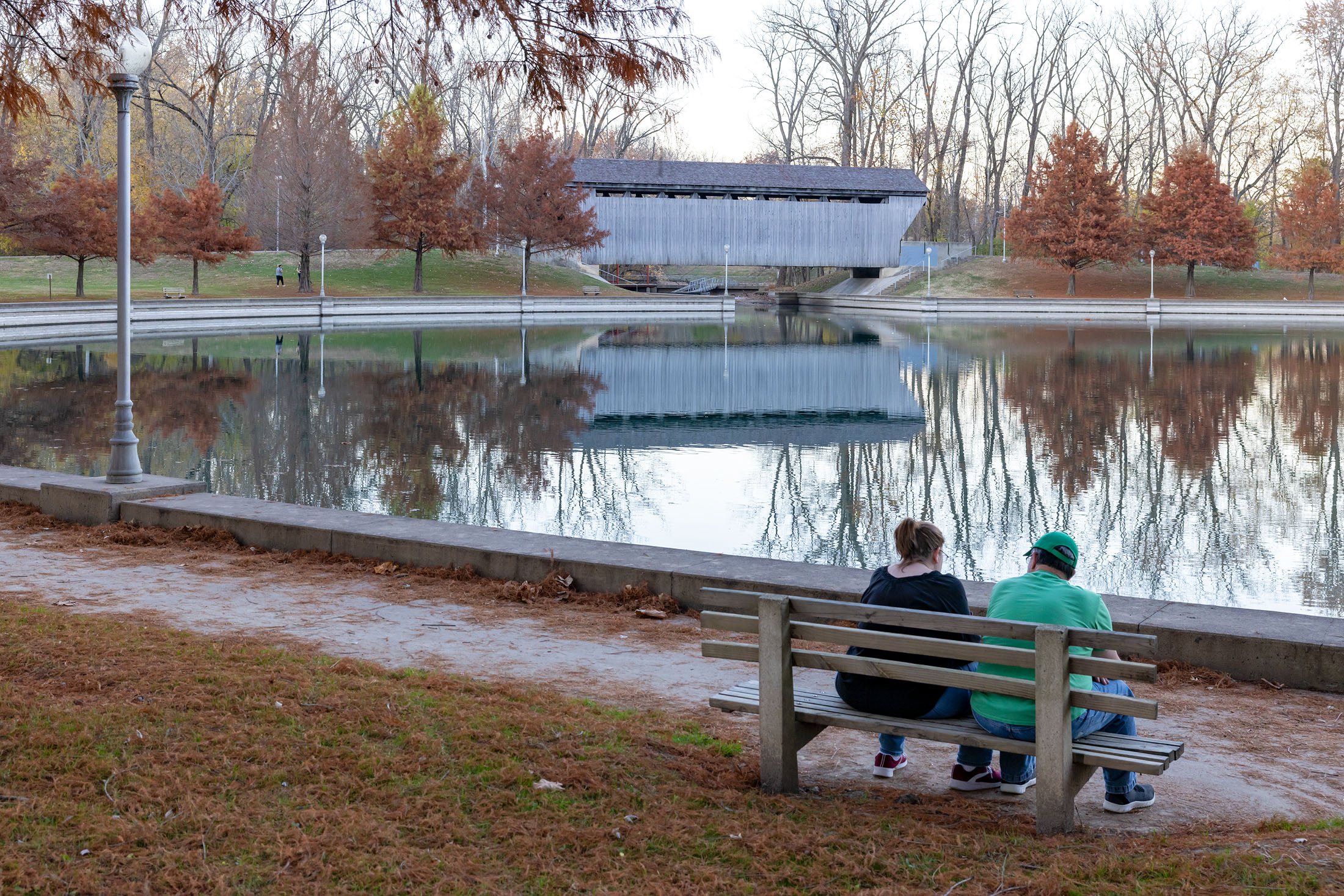
The town has an exceptional record of well-resourced, civic minded individuals contributing to this community project of giving over to the public realm and incorporating beauty into city development… But this story is more than meets the eye. It is connected to much larger stories about the twentieth century in American history. “Modernism” can mean many things in many disciplines, but architectural Modernism is the belief that buildings should reflect the progress of their time.”
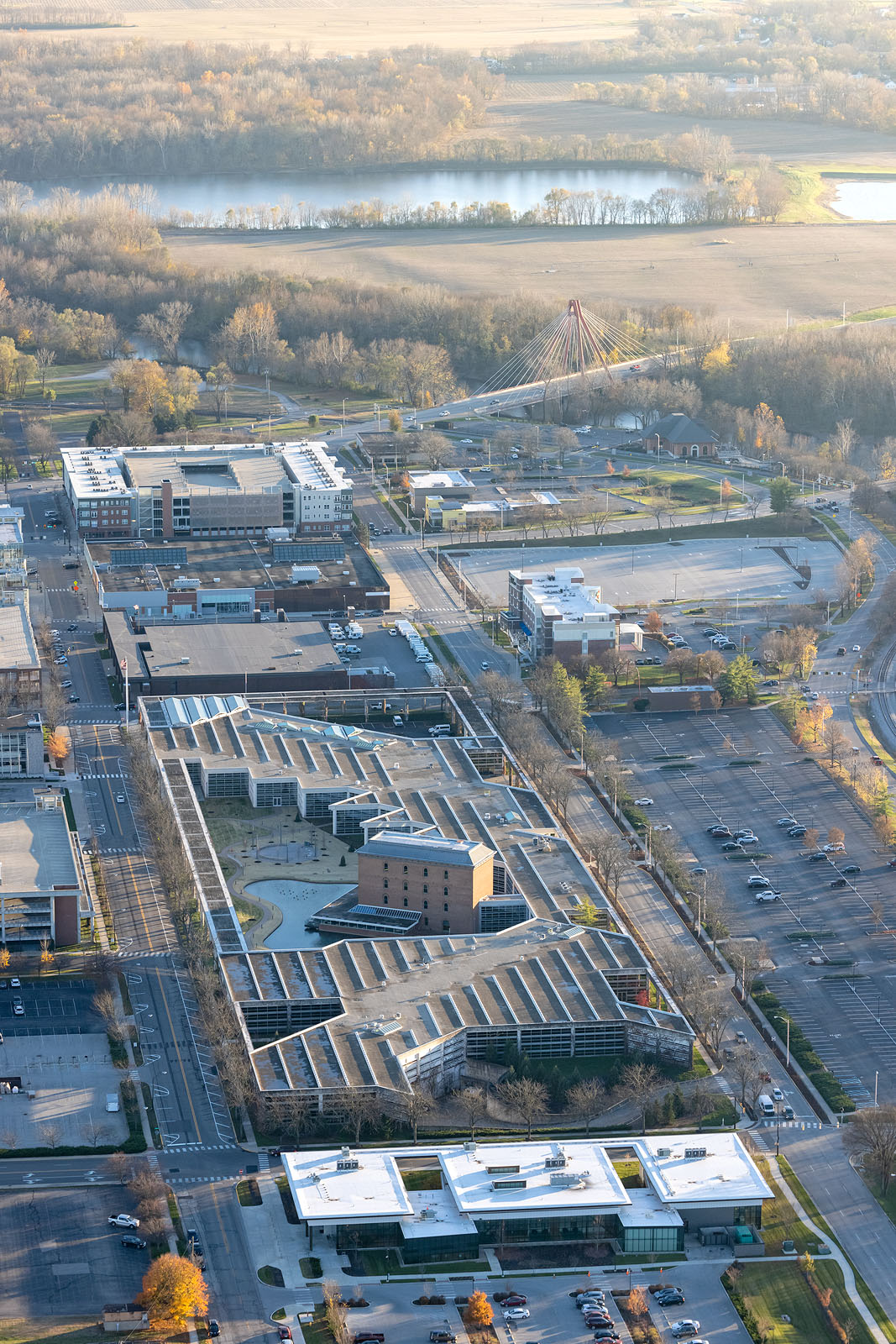
In a talk held at Brooklyn architecture and design bookstore Head Hi, Shaw stated, “Columbus is different to predetermined cities like Brasilia or Milton Keynes in the UK as it wasn’t master planned. These iconic, some landmarked, buildings were introduced over time in a somewhat random fashion and are found throughout the city.” This approach also contrasts other company towns like Bentonville, Arkansas where retail giant Wallmart has shaped most of the built environment and public life in its own homogeneous image. Similarly, Destination Kohler, a mock English countryside village in northern Wisconsin serves as both the bathroom fixture manufacturer’s HQ and a full-fledged golf resort, a clear extension of the brand’s image.
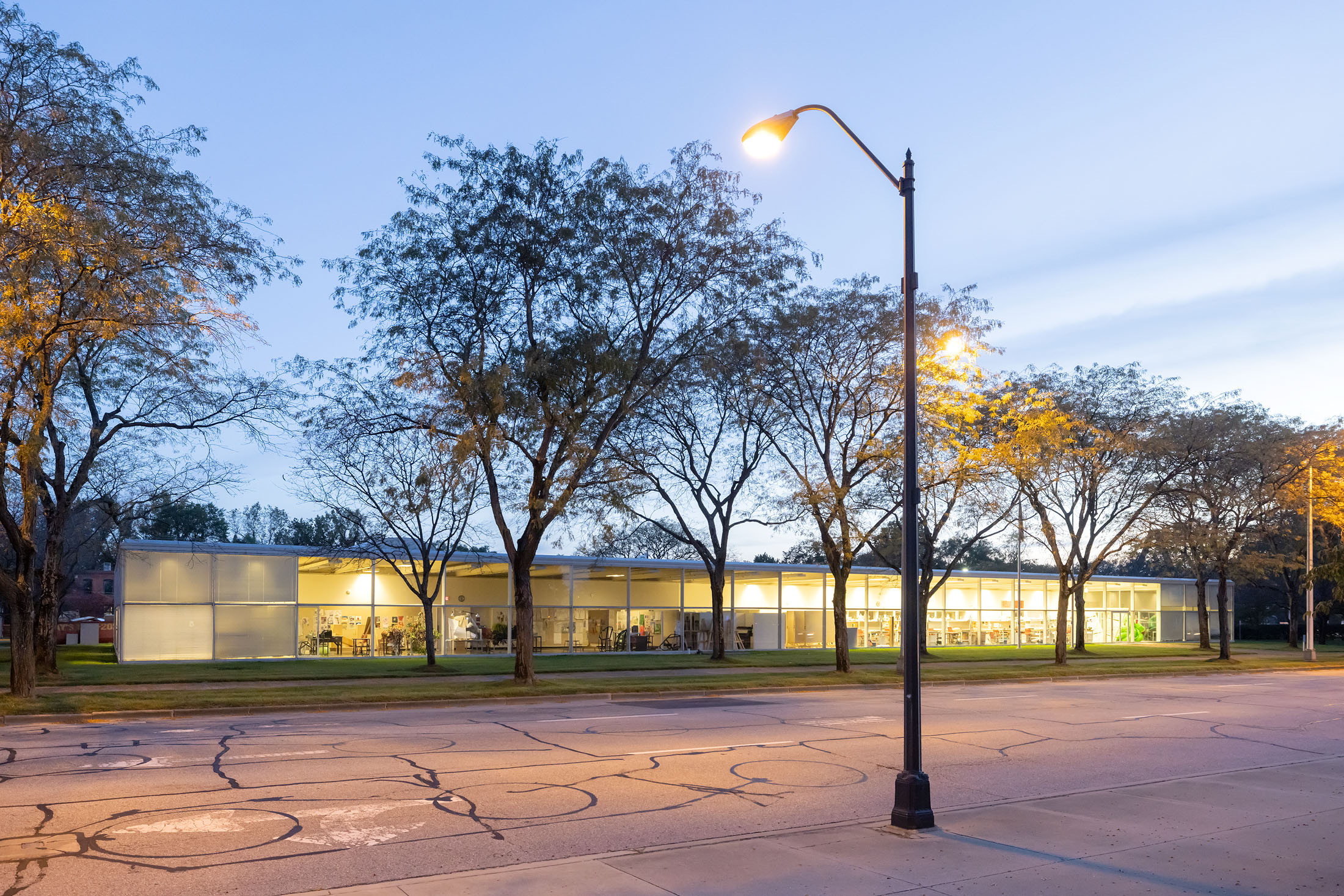
IKEA employees living in its remote company town of Älmhult, Sweden live with the company products and eat its branded packaged food. According to Shaw, Irwin Miller’s vision for Columbus went far beyond corporate aggrandisement. Rather, it aligned much more with the heterogeneous idea of a “total community project” where different approaches were championed such as the Kennedy-era concept of creating a Great Society. His ultimate ambition was to better the lives of his employees in different ways.
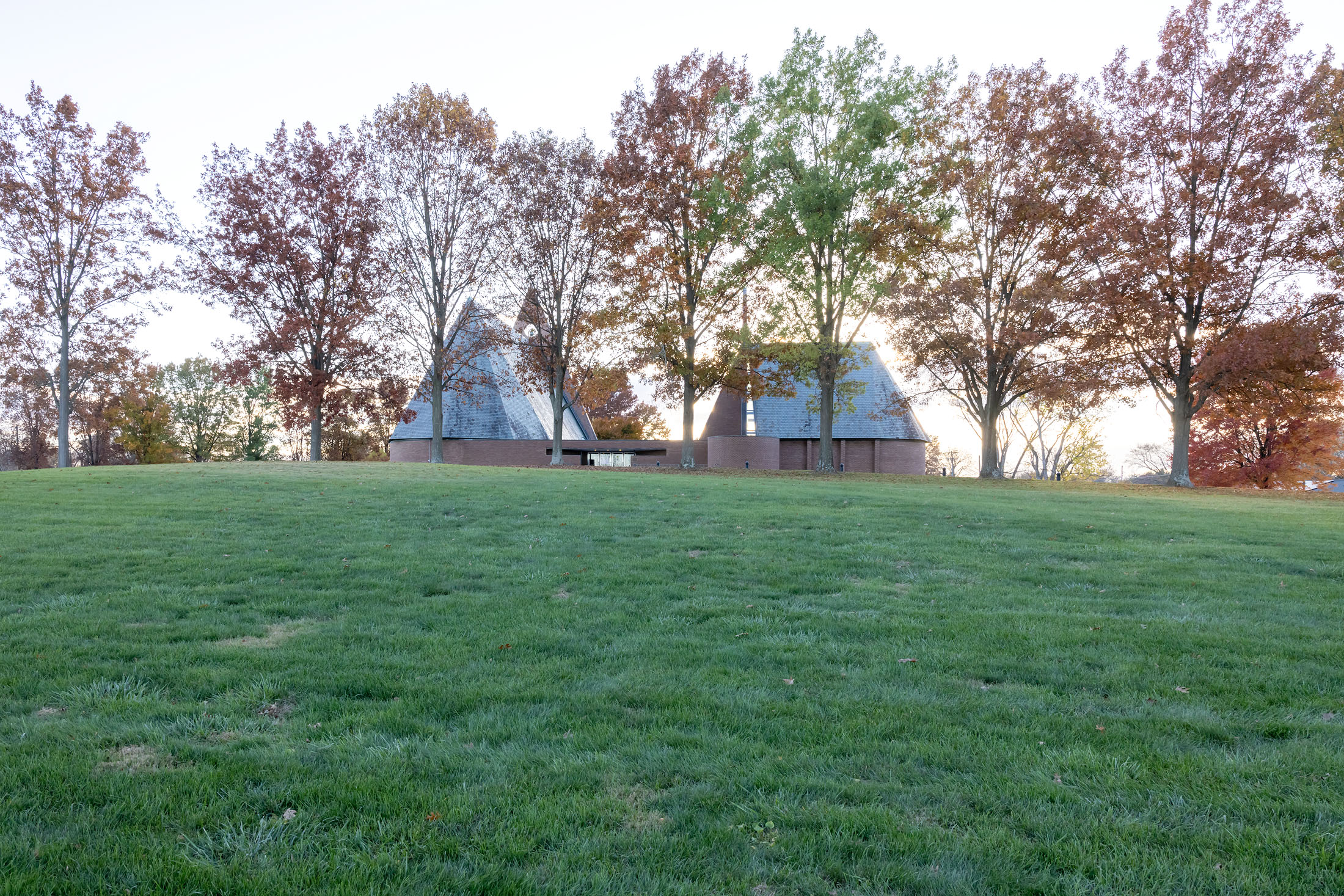
“Central to the Columbus project is a Great Society–era belief in arts and beauty as driving forces toward a better future for everyone,” Shaw also writes in the book’s intro. “Even at its most forward thinking, the human scale in Columbus was almost never left behind, which makes Columbus architecture so different. It is the highest of high Modernism, the best ideas from around the world—absorbed and made more pragmatic, smaller, and more humane in a community where purely top-down solutions would have never worked.”
'American Modern' is available through Amazon
landmarkcolumbusfoundation.org
Adrian Madlener is a Brussels-born, New York-based writer, curator, consultant, and artist. Over the past ten years, he’s held editorial positions at The Architect’s Newspaper, TLmag, and Frame magazine, while also contributing to publications such as Architectural Digest, Artnet News, Cultured, Domus, Dwell, Hypebeast, Galerie, and Metropolis. In 2023, He helped write the Vincenzo De Cotiis: Interiors monograph. With degrees from the Design Academy Eindhoven and Parsons School of Design, Adrian is particularly focused on topics that exemplify the best in craft-led experimentation and sustainability.
-
 The Lighthouse draws on Bauhaus principles to create a new-era workspace campus
The Lighthouse draws on Bauhaus principles to create a new-era workspace campusThe Lighthouse, a Los Angeles office space by Warkentin Associates, brings together Bauhaus, brutalism and contemporary workspace design trends
By Ellie Stathaki
-
 Extreme Cashmere reimagines retail with its new Amsterdam store: ‘You want to take your shoes off and stay’
Extreme Cashmere reimagines retail with its new Amsterdam store: ‘You want to take your shoes off and stay’Wallpaper* takes a tour of Extreme Cashmere’s new Amsterdam store, a space which reflects the label’s famed hospitality and unconventional approach to knitwear
By Jack Moss
-
 Titanium watches are strong, light and enduring: here are some of the best
Titanium watches are strong, light and enduring: here are some of the bestBrands including Bremont, Christopher Ward and Grand Seiko are exploring the possibilities of titanium watches
By Chris Hall
-
 The Lighthouse draws on Bauhaus principles to create a new-era workspace campus
The Lighthouse draws on Bauhaus principles to create a new-era workspace campusThe Lighthouse, a Los Angeles office space by Warkentin Associates, brings together Bauhaus, brutalism and contemporary workspace design trends
By Ellie Stathaki
-
 This minimalist Wyoming retreat is the perfect place to unplug
This minimalist Wyoming retreat is the perfect place to unplugThis woodland home that espouses the virtues of simplicity, containing barely any furniture and having used only three materials in its construction
By Anna Solomon
-
 Croismare school, Jean Prouvé’s largest demountable structure, could be yours
Croismare school, Jean Prouvé’s largest demountable structure, could be yoursJean Prouvé’s 1948 Croismare school, the largest demountable structure ever built by the self-taught architect, is up for sale
By Amy Serafin
-
 Jump on our tour of modernist architecture in Tashkent, Uzbekistan
Jump on our tour of modernist architecture in Tashkent, UzbekistanThe legacy of modernist architecture in Uzbekistan and its capital, Tashkent, is explored through research, a new publication, and the country's upcoming pavilion at the Venice Architecture Biennale 2025; here, we take a tour of its riches
By Will Jennings
-
 We explore Franklin Israel’s lesser-known, progressive, deconstructivist architecture
We explore Franklin Israel’s lesser-known, progressive, deconstructivist architectureFranklin Israel, a progressive Californian architect whose life was cut short in 1996 at the age of 50, is celebrated in a new book that examines his work and legacy
By Michael Webb
-
 A new hilltop California home is rooted in the landscape and celebrates views of nature
A new hilltop California home is rooted in the landscape and celebrates views of natureWOJR's California home House of Horns is a meticulously planned modern villa that seeps into its surrounding landscape through a series of sculptural courtyards
By Jonathan Bell
-
 The Frick Collection's expansion by Selldorf Architects is both surgical and delicate
The Frick Collection's expansion by Selldorf Architects is both surgical and delicateThe New York cultural institution gets a $220 million glow-up
By Stephanie Murg
-
 Remembering architect David M Childs (1941-2025) and his New York skyline legacy
Remembering architect David M Childs (1941-2025) and his New York skyline legacyDavid M Childs, a former chairman of architectural powerhouse SOM, has passed away. We celebrate his professional achievements
By Jonathan Bell