Immersive art and architecture meet at Helsinki's Amos Rex Museum by JKMM
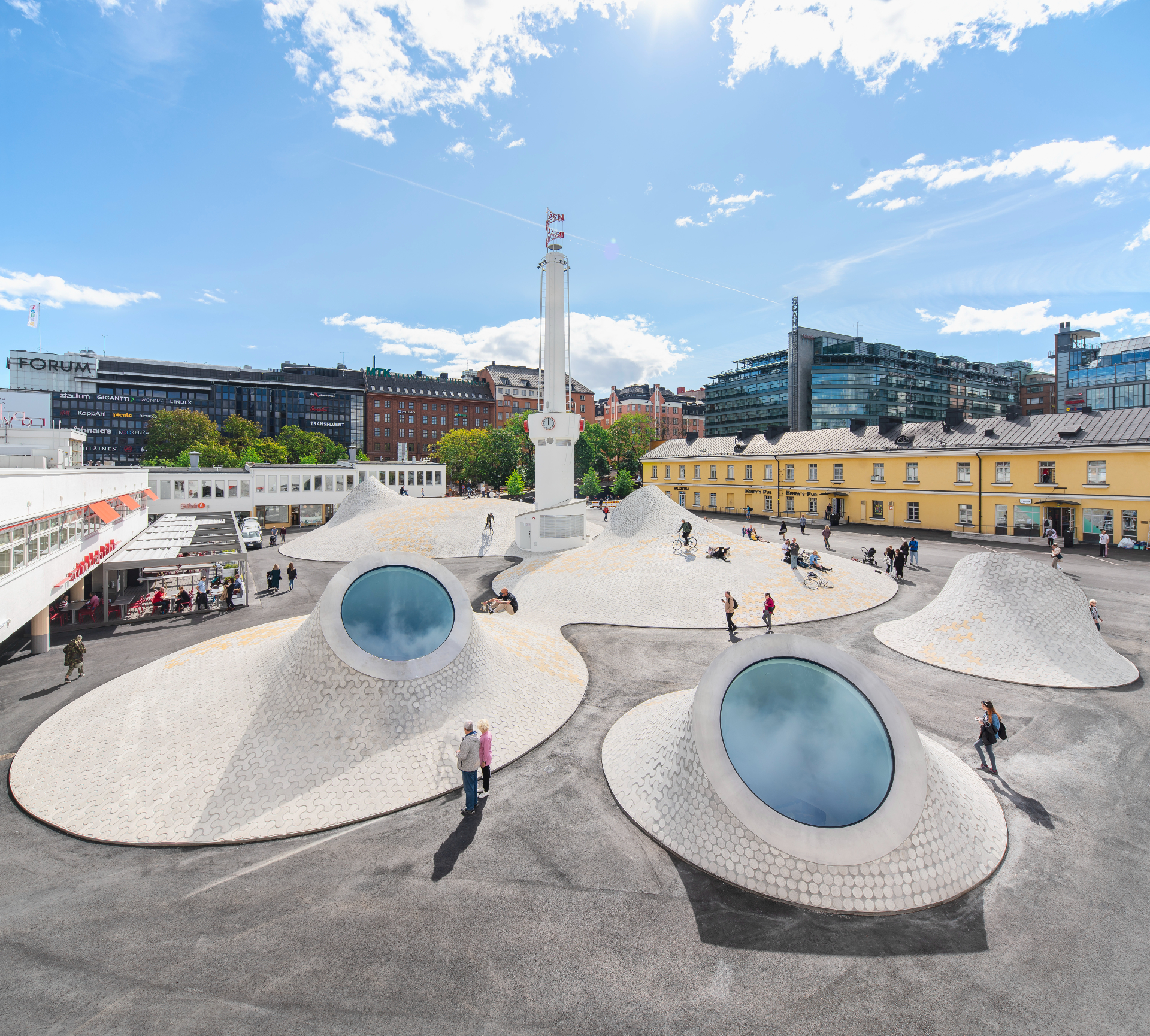
This week marks the opening of a major new art space for Helsinki designed by JKMM Architects. Both subtle and striking, Amos Rex is a new, much larger and more hi-tech venue for the Finnish capital's private Amos Anderson art museum. The project inhabits a part of the iconic 1930s functionalist masterpiece Lasipalatsi (or Glass Palace) in central Helsinki, as well as a series of underground galleries offering 2,200 sq m of flexible space and plenty of natural light, thanks to some rather futuristic-looking domed skylights that bubble up into the square above.
The ticket office and all-important museum shop are located in the historic building, which was designed by three young architectural students – Viljo Revell, Heimo Riihimäki and Niilo Kokko – as a mixed-use pavilion with a restaurant, shops and cinema to serve the 1940 Olympic Games (these were eventually postponed to 1952). ‘Lasipalatsi was intended to be a temporary building but it was very well built,’ explains Asmo Jaaksi, founding partner at JKMM and lead architect on the project. It was ‘pioneering and experimental’, he says, pointing to features like its neon lighting and large glazed windows with sun blinds.
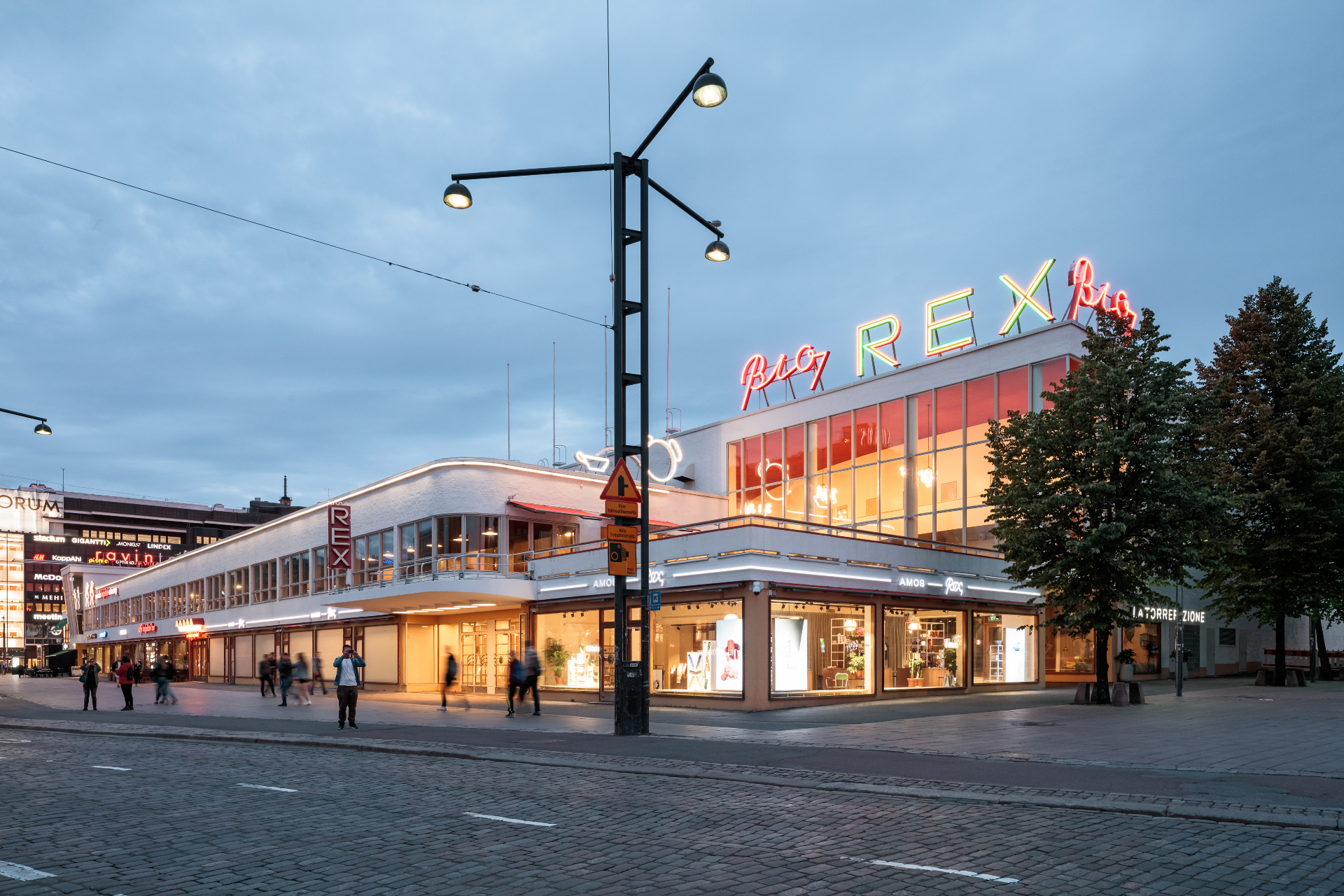
The project included the refurbishment and extension of the existing, landmark Lasipalatsi building in Central Helsinki.
Lasipalatsi has been beautifully and sensitively restored throughout and also updated technically, the aspect of the project Jaaksi admits was the most challenging. Its listed 590-seat cinema with its original red velvet and tubular steel stairs and geometric-patterned rubber flooring will now become a regular cinema on weekends again, as well as an events space and the building’s restaurant has also been restored and offers some of the best food in the city. From the ground floor of Lasipalatsi a dramatic staircase overlooks a window onto the new piazza and brings visitors down into the main museum foyer, which is flooded in natural light and features a ceiling of illuminated white fabric swirls that appear to gently waft above you.
Throughout the rest of the 2,200 sq m of monochrome galleries, the angled roof lights – which artfully frame sections of the Lasipalatsi and the square above – can be left uncovered or not according to the needs of each show. The rolling sculptural landscape of concrete tile-clad hills above ground can also be programmed. It seems hard to believe that at one time this new public space composed of tiled funnels and hills housed the city’s main bus station. In the past few weeks it has been taken over by locals and visitors who can be seen sitting, skating and walking over its undulating landscape. But the museum itself is sure to attract a wide audience too with its crowd-pleasing interactive and immersive first exhibition by Japan-based digital projection masters teamLab called ‘Massless’.
Perhaps it’s thanks to the museum’s historic presence in the city, its large and state-of-the-art educational facilities and galleries or the use of a much-loved Helsinki landmark such as Lasipalatsi as its main entrance and calling card, but Amos Rex feels very much of its place and for its city. For its part the city seems to have already reciprocated and taken to it in no uncertain terms.
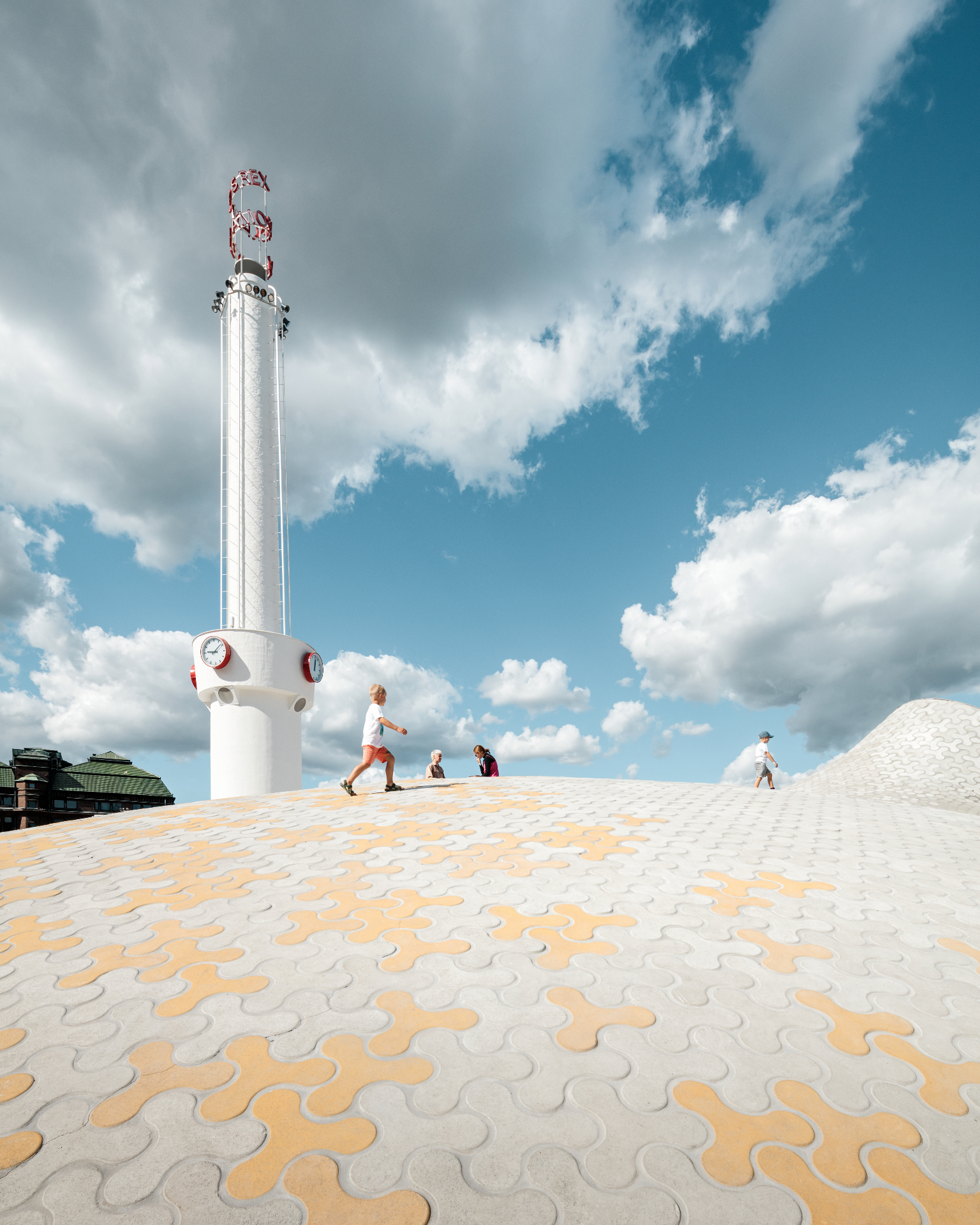
The museum's roof transforms into an undulating plaza; Lasipalatsi Square.
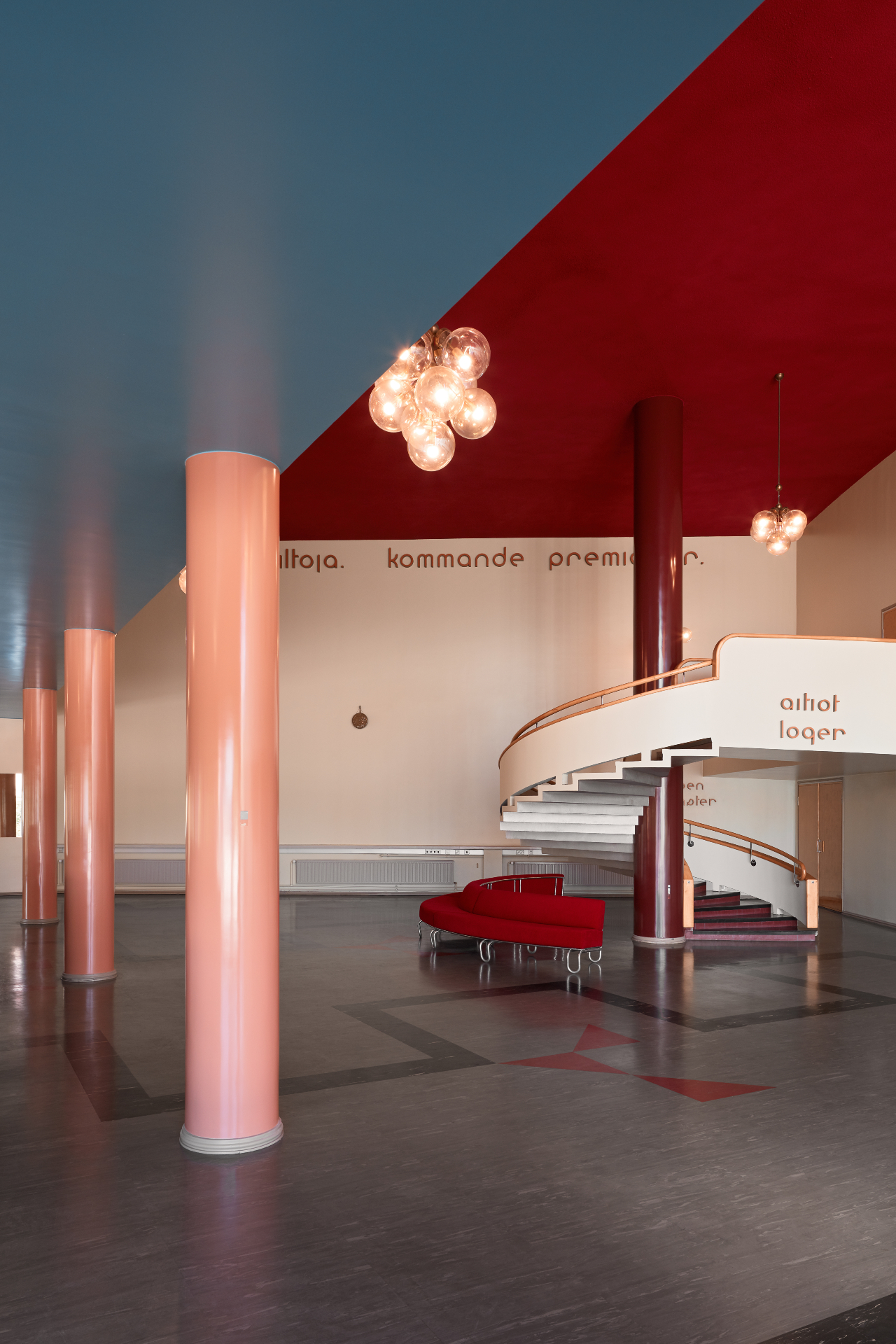
Inside, JKMM worked with the existing 1930s architecture, updating it for the new use and the 21st century.
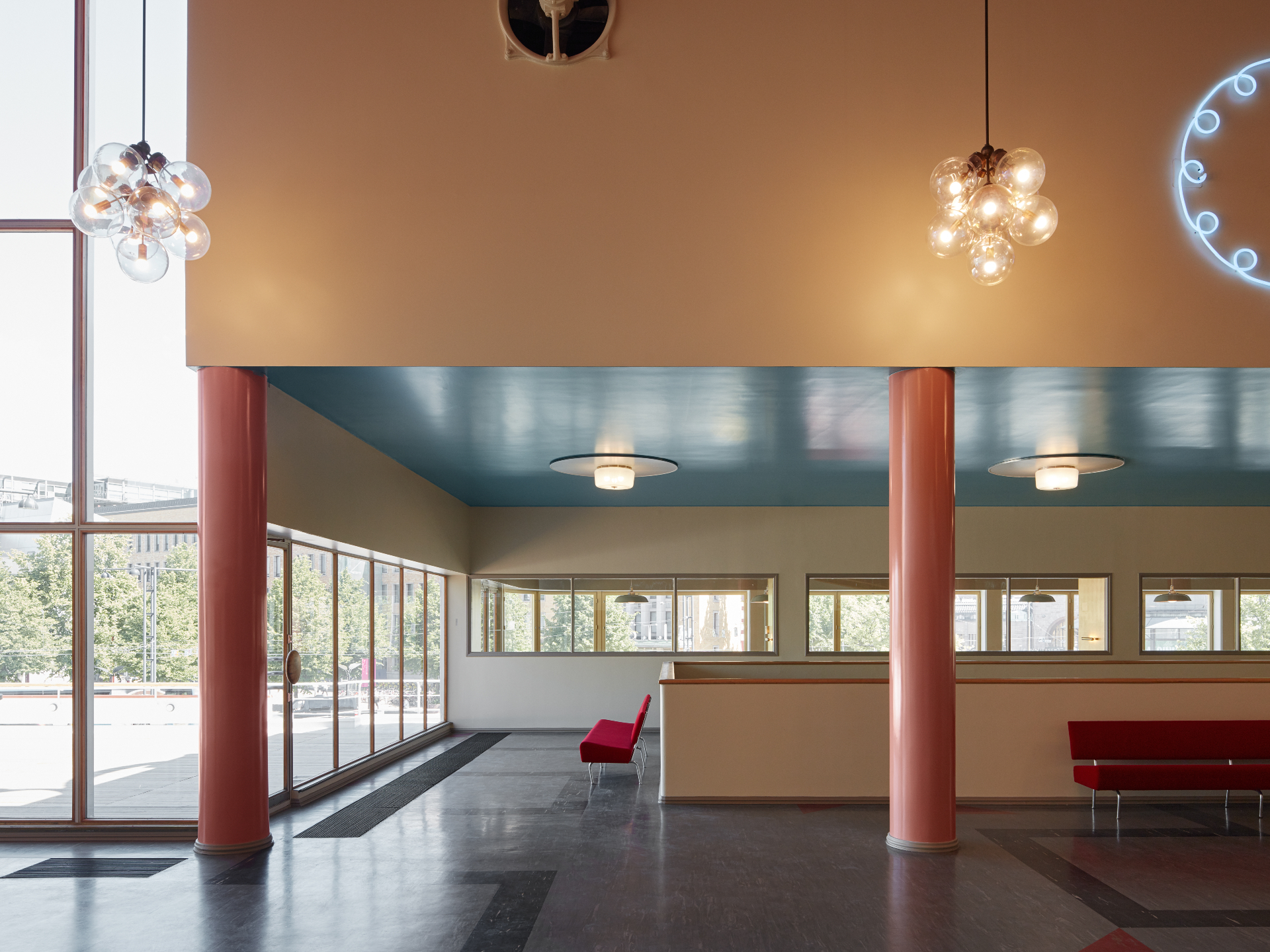
The new museum brings together public areas and hugely flexible display spaces with a high degree of technical control.
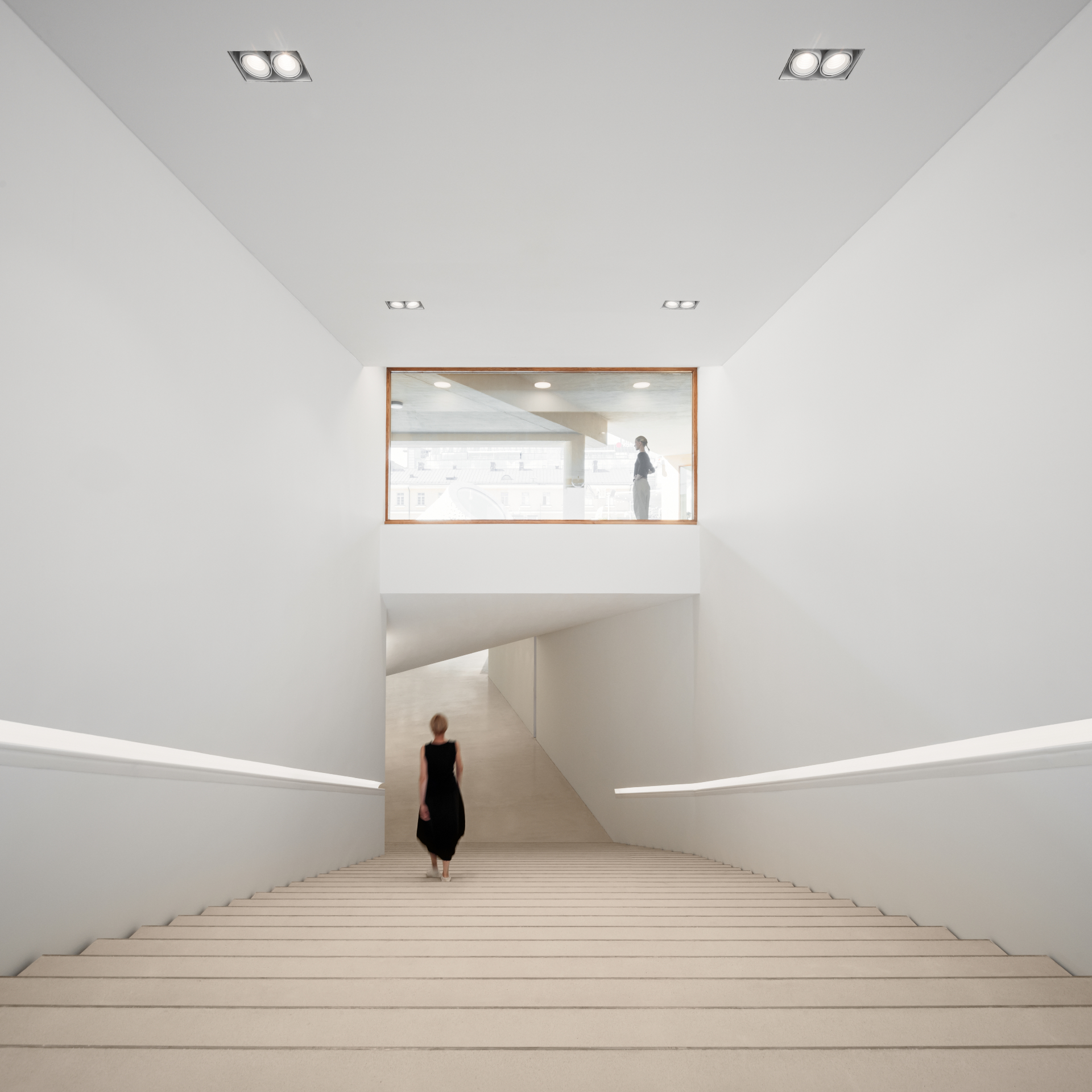
Clean white interiors offer interesting geometries and spaces for different art typologies.
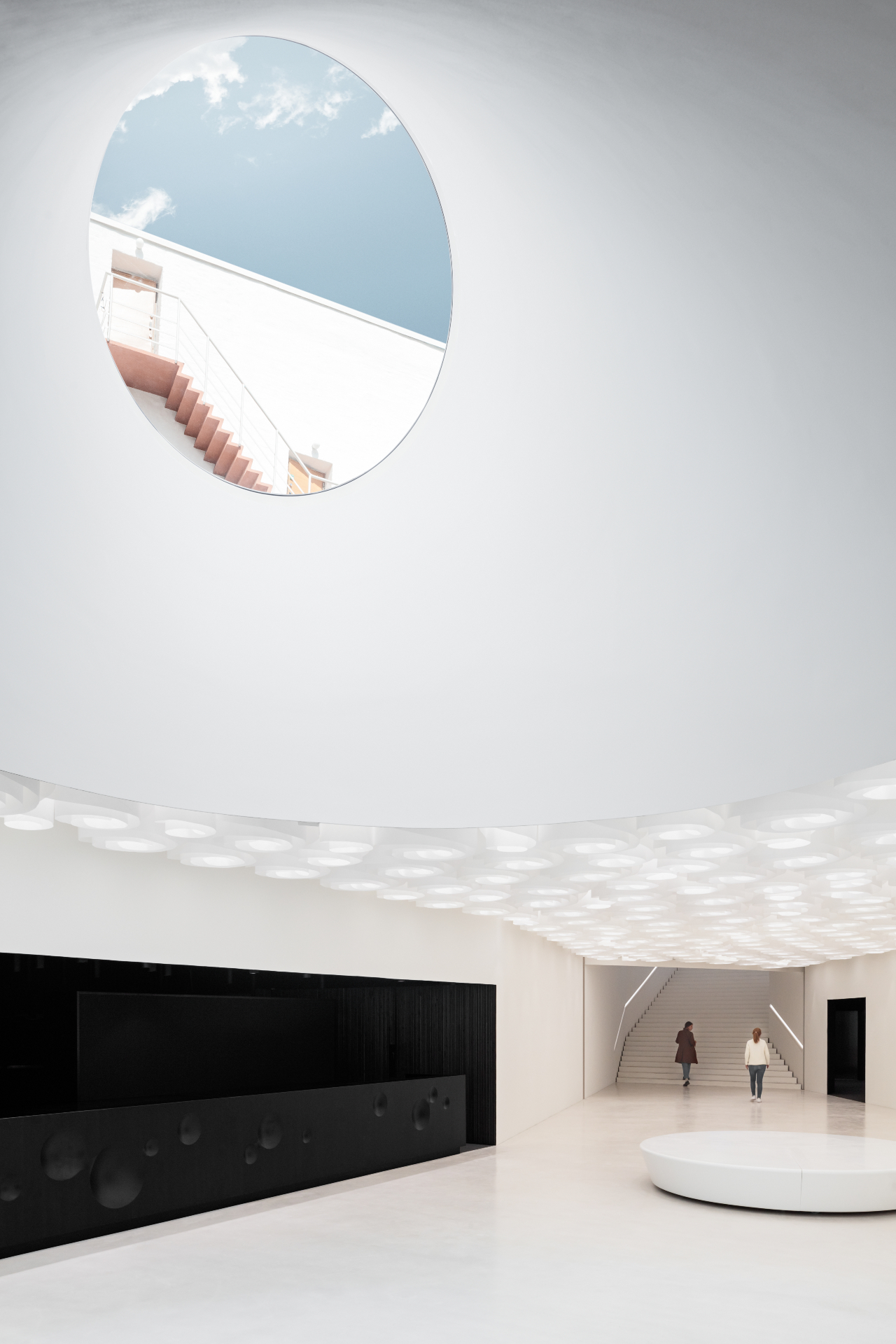
The series of domes and skylights above ground make for bright art and circulation spaces below.
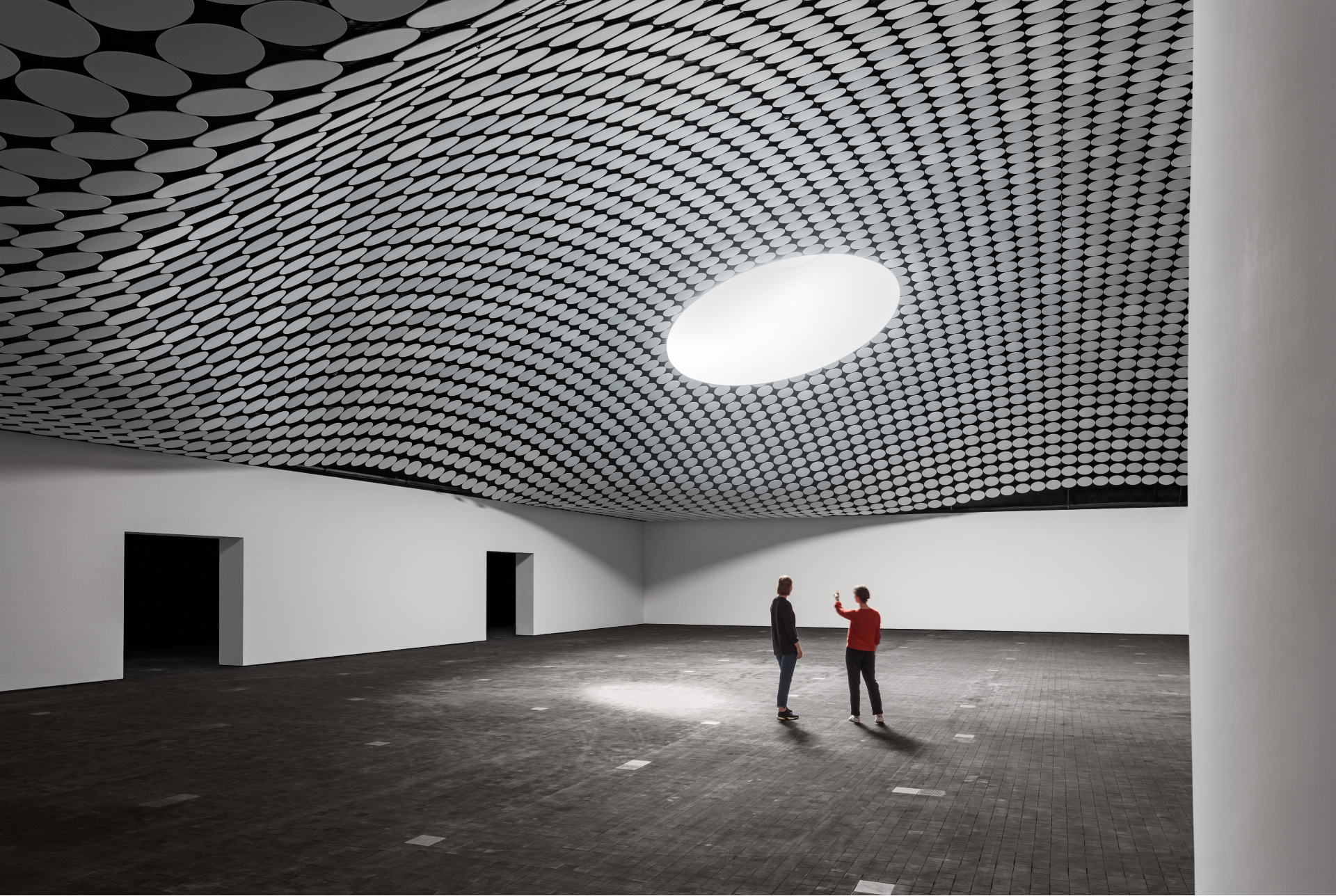
Large, flexible art galleries form beneath the striking ceilings.
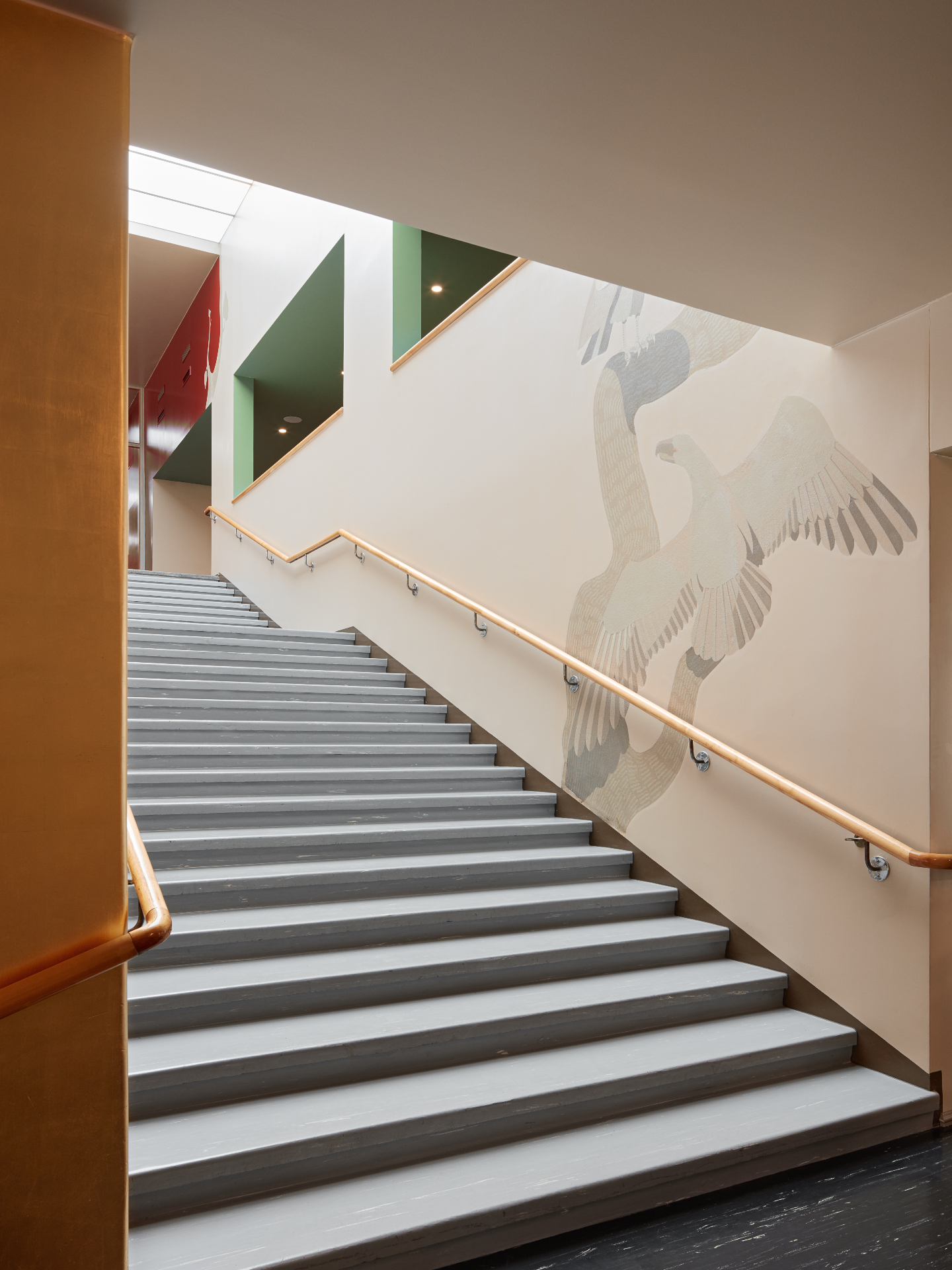
Modern interiors lead to the museum's heart; a 2,200 sq m gallery space.
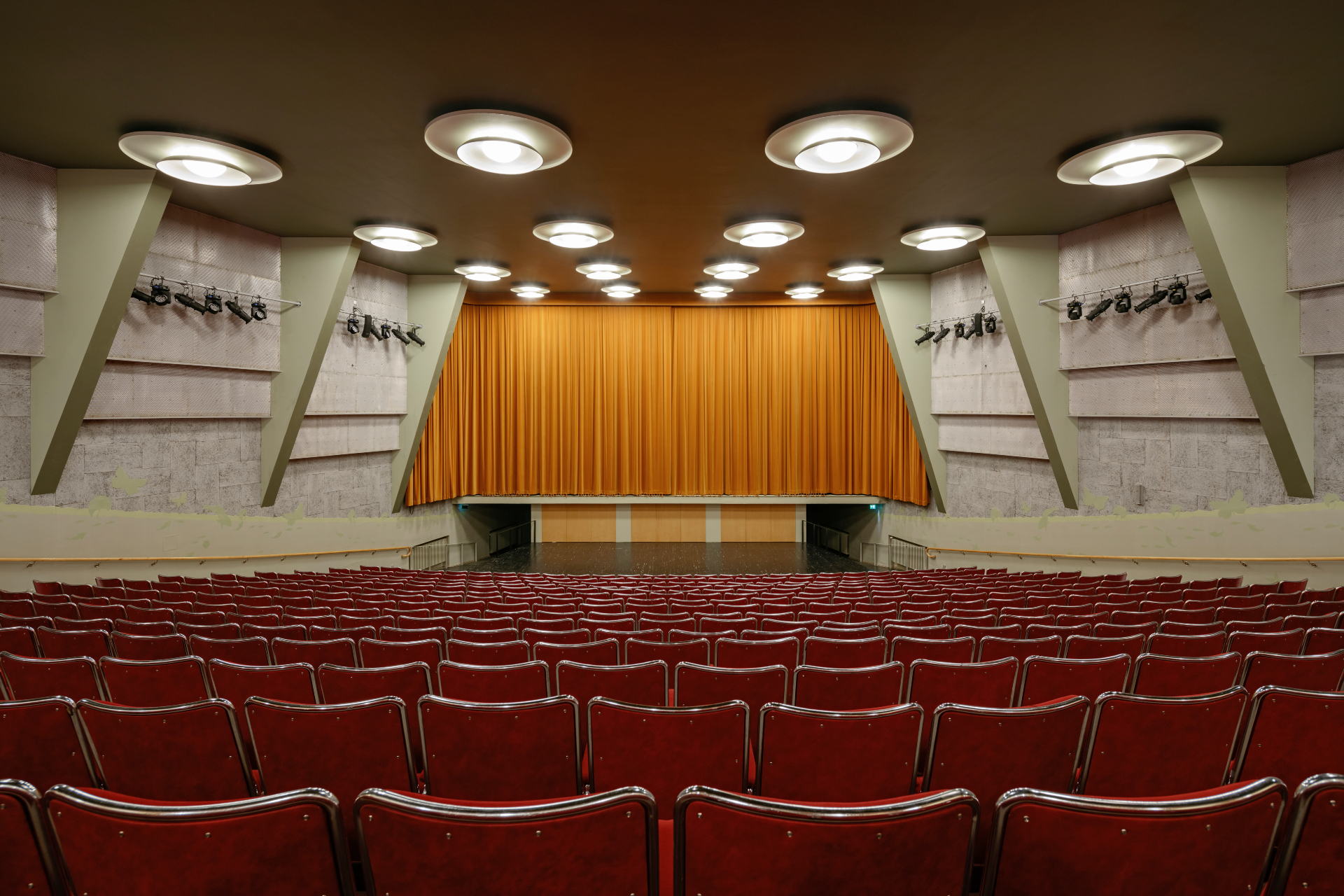
The complex's listed cinema room will reopen as a cinema and event space.
INFORMATION
For more information, visit the JKMM Architects website
Wallpaper* Newsletter
Receive our daily digest of inspiration, escapism and design stories from around the world direct to your inbox.
Giovanna Dunmall is a freelance journalist based in London and West Wales who writes about architecture, culture, travel and design for international publications including The National, Wallpaper*, Azure, Detail, Damn, Conde Nast Traveller, AD India, Interior Design, Design Anthology and others. She also does editing, translation and copy writing work for architecture practices, design brands and cultural organisations.
-
 Maserati joins forces with Giorgetti for a turbo-charged relationship
Maserati joins forces with Giorgetti for a turbo-charged relationshipAnnouncing their marriage during Milan Design Week, the brands unveiled a collection, a car and a long term commitment
By Hugo Macdonald
-
 Through an innovative new training program, Poltrona Frau aims to safeguard Italian craft
Through an innovative new training program, Poltrona Frau aims to safeguard Italian craftThe heritage furniture manufacturer is training a new generation of leather artisans
By Cristina Kiran Piotti
-
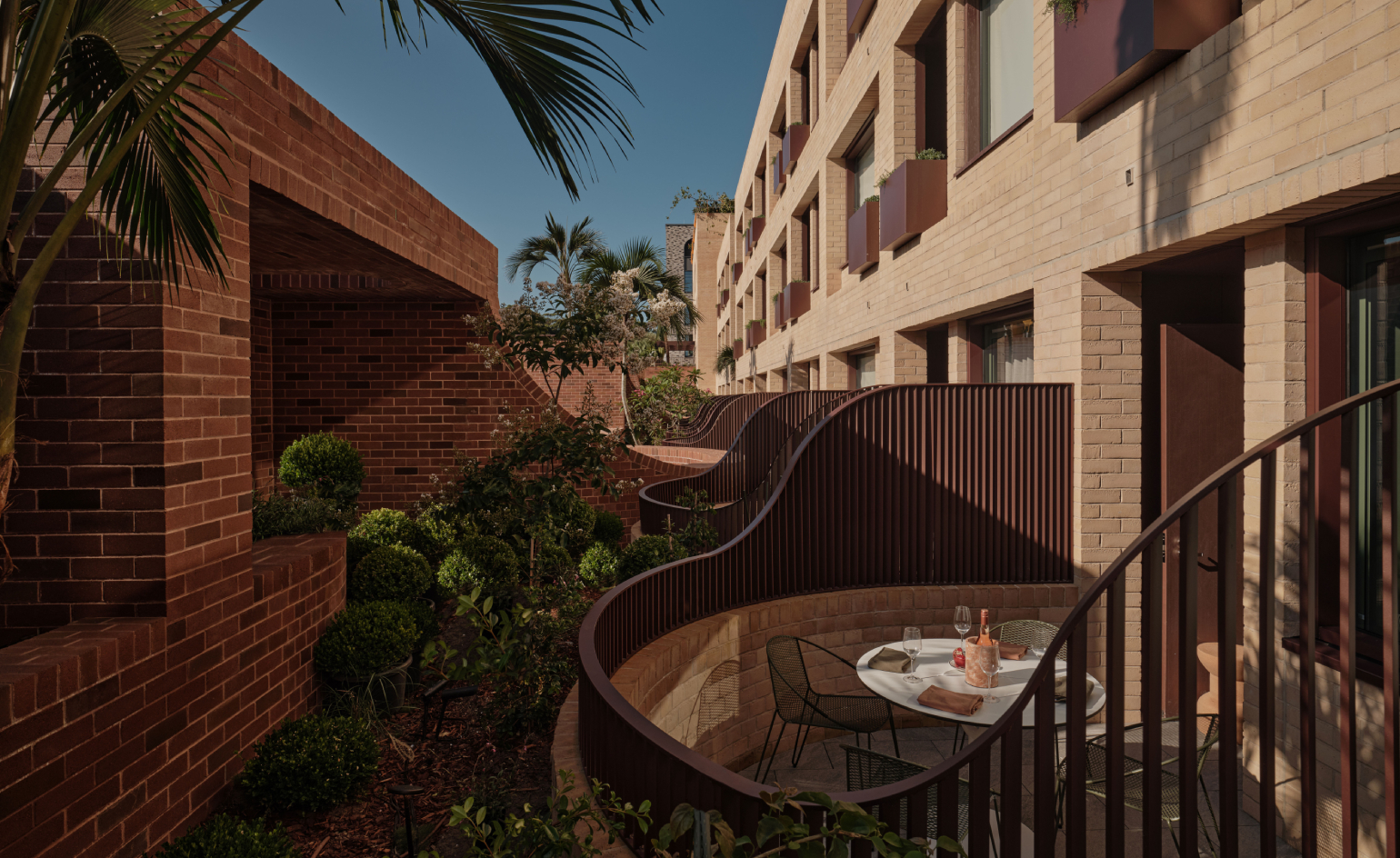 Wallpaper* checks in at The Eve Hotel Sydney: a lush urban escape
Wallpaper* checks in at The Eve Hotel Sydney: a lush urban escapeA new Sydney hotel makes a bold and biophilic addition to a buzzing neighbourhood that’s on the up
By Kee Foong
-
 The Yale Center for British Art, Louis Kahn’s final project, glows anew after a two-year closure
The Yale Center for British Art, Louis Kahn’s final project, glows anew after a two-year closureAfter years of restoration, a modernist jewel and a treasure trove of British artwork can be seen in a whole new light
By Anna Fixsen
-
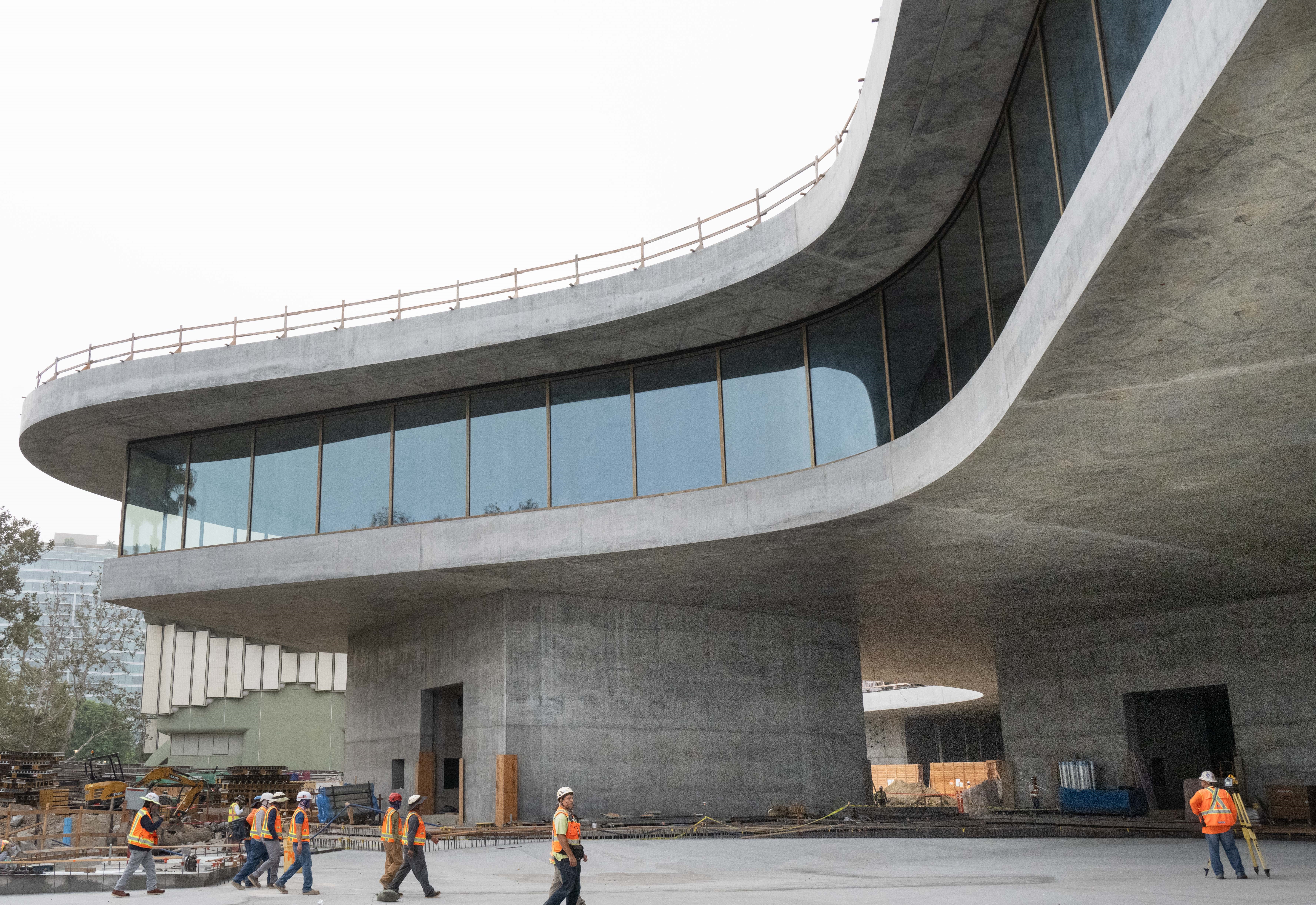 You’ll soon be able to get a sneak peek inside Peter Zumthor’s LACMA expansion
You’ll soon be able to get a sneak peek inside Peter Zumthor’s LACMA expansionBut you’ll still have to wait another year for the grand opening
By Anna Fixsen
-
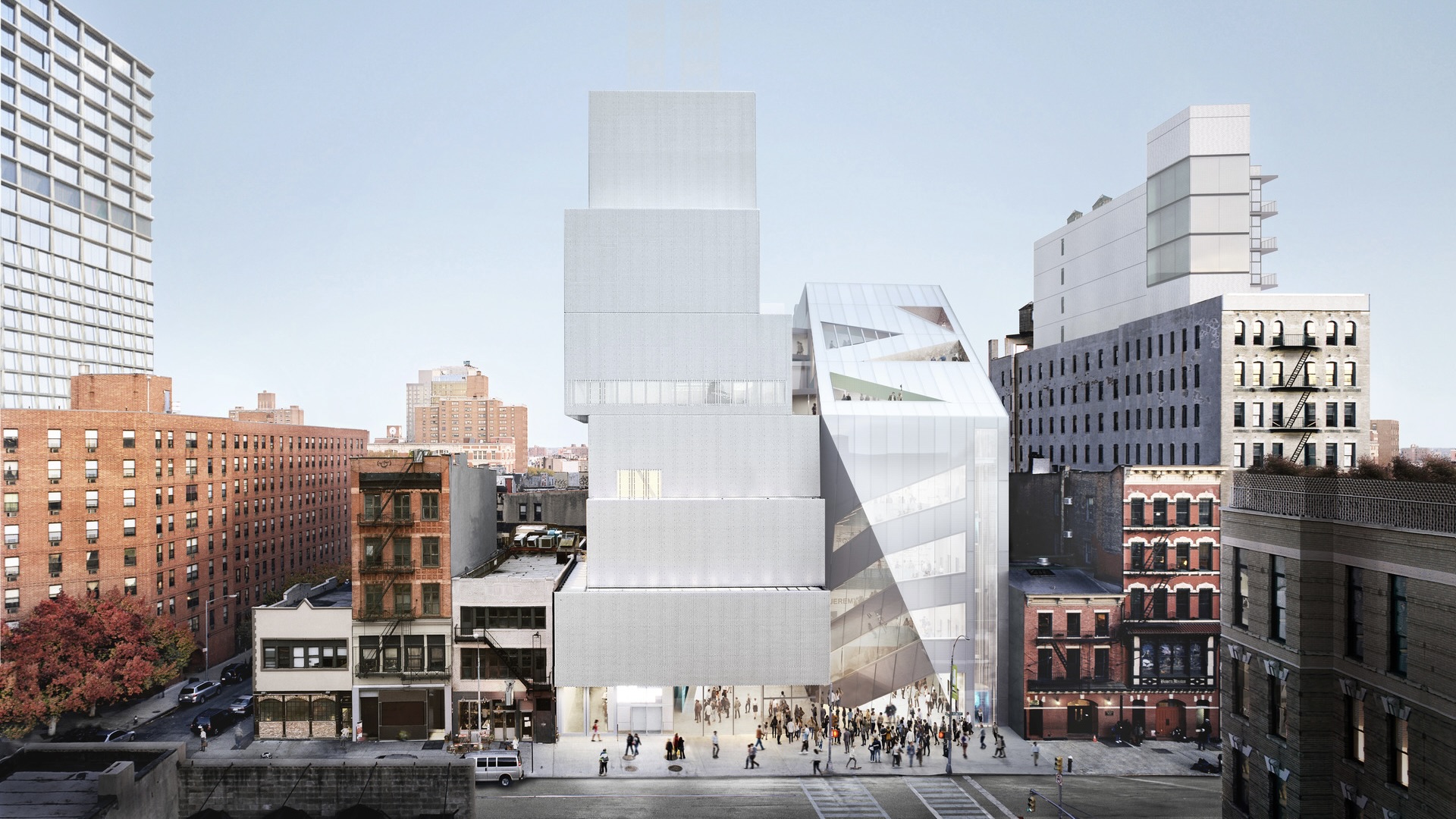 NYC's The New Museum announces an OMA-designed extension
NYC's The New Museum announces an OMA-designed extensionOMA partners including Rem Koolhas and Shohei Shigematsu are designing a new building for Manhattan's only dedicated contemporary art museum
By Anna Solomon
-
 Wallpaper* Design Awards 2025: celebrating architectural projects that restore, rebalance and renew
Wallpaper* Design Awards 2025: celebrating architectural projects that restore, rebalance and renewAs we welcome 2025, the Wallpaper* Architecture Awards look back, and to the future, on how our attitudes change; and celebrate how nature, wellbeing and sustainability take centre stage
By Ellie Stathaki
-
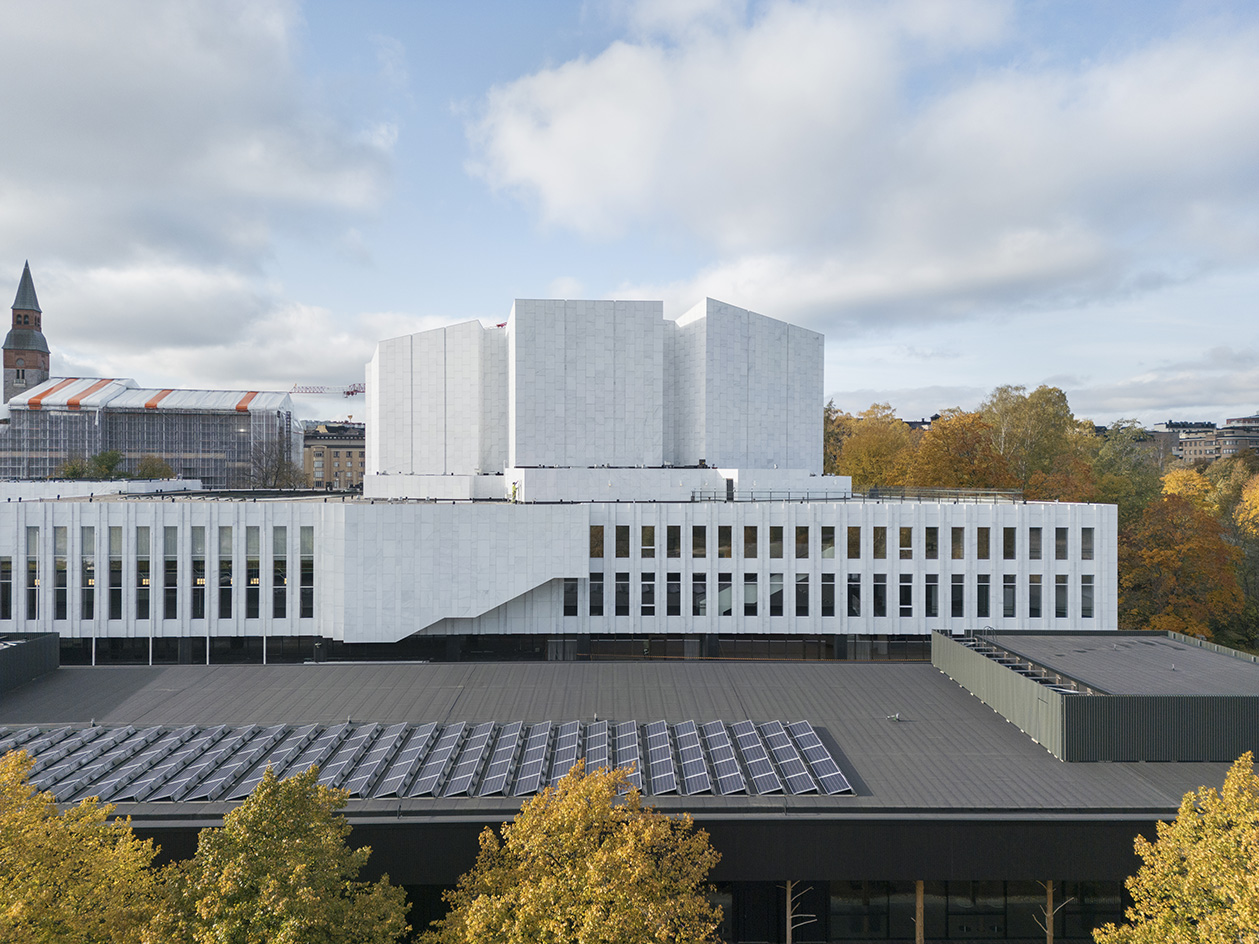 Alvar Aalto: our ultimate guide to architecture's father of gentle modernism
Alvar Aalto: our ultimate guide to architecture's father of gentle modernismAlvar Aalto defined midcentury – and Finnish – architecture like no other, creating his own, distinctive brand of gentle modernism; honouring him, we compiled the ultimate guide
By Vicky Richardson
-
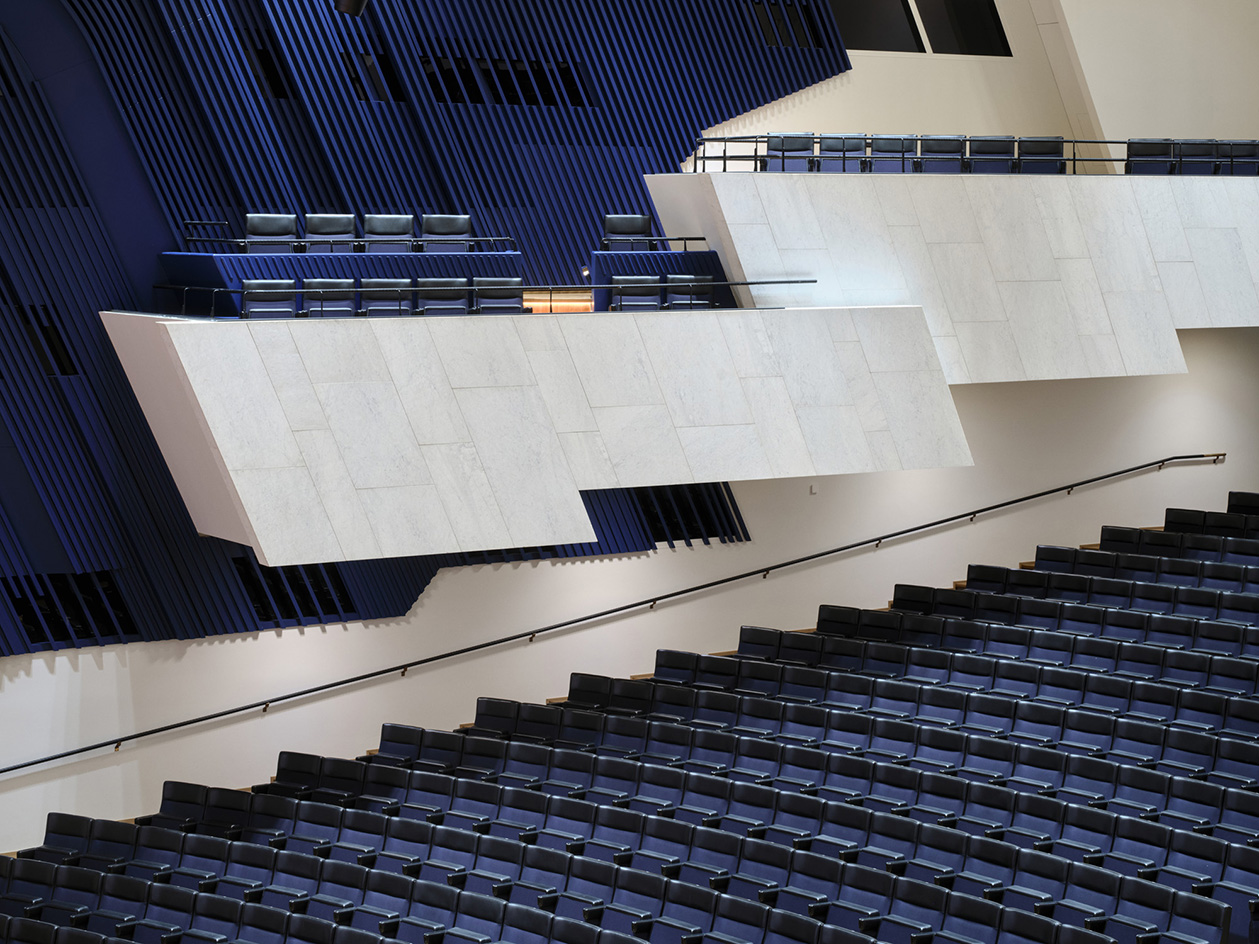 Design Awards 2025: Alvar Aalto's Finlandia Hall is a modernist gem reborn through sustainability and accessibility
Design Awards 2025: Alvar Aalto's Finlandia Hall is a modernist gem reborn through sustainability and accessibilityHelsinki's Finlandia Hall, an Alvar Aalto landmark design, has been reborn - highlighting sustainability and accessibility in a new chapter for the modernist classic
By Ellie Stathaki
-
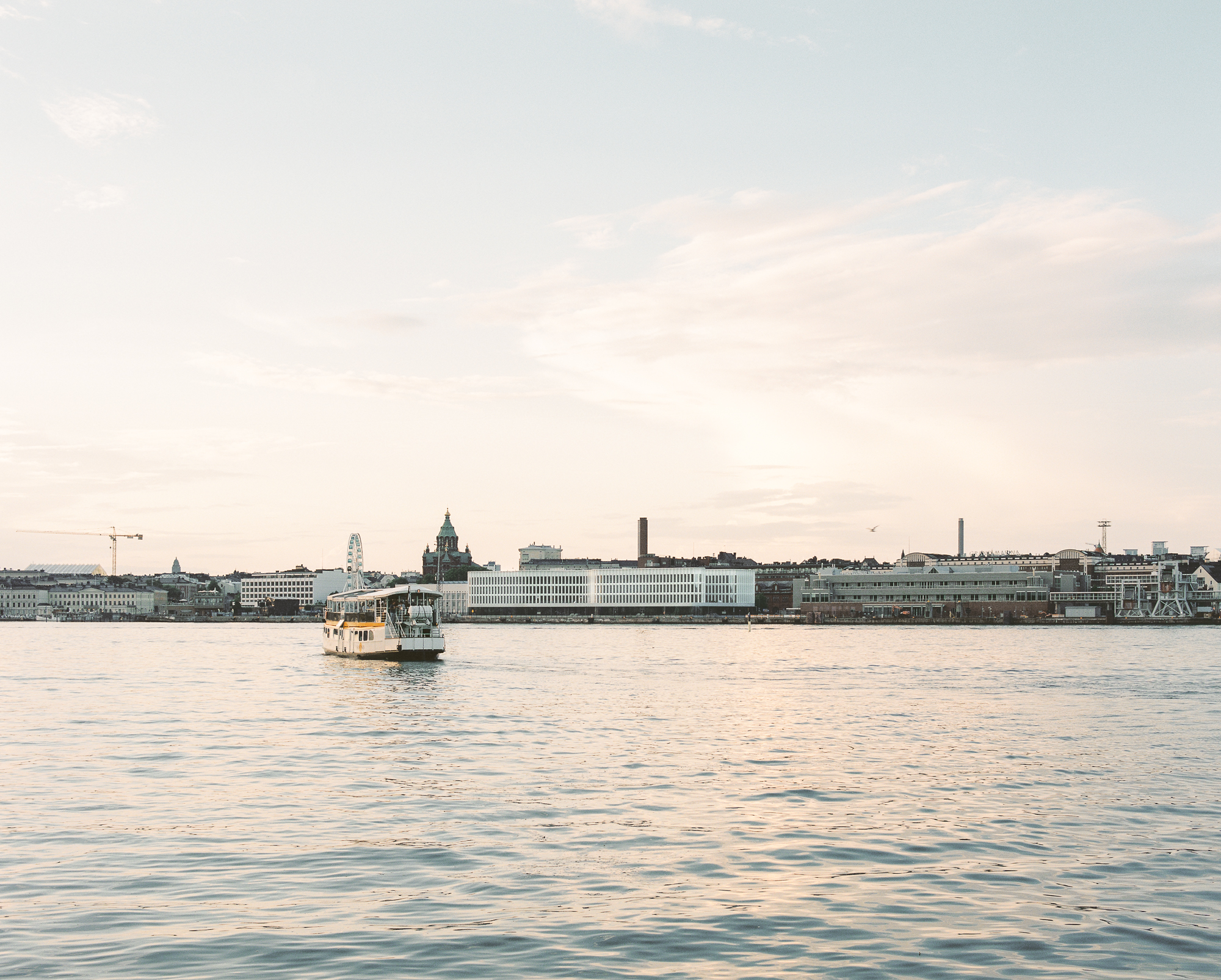 Exclusive first look: Katajanokan Laituri sets a new standard for timber architecture
Exclusive first look: Katajanokan Laituri sets a new standard for timber architectureKatajanokan Laituri, a new building in the historic Kauppatori market district of Helsinki, is made from around 7,500 cubic metres of wood, cementing Finland’s position as leader in sustainable architecture, construction and urban development
By Hugo Macdonald
-
 Wallpaper* Architects’ Directory 2024: meet the practices
Wallpaper* Architects’ Directory 2024: meet the practicesIn the Wallpaper* Architects Directory 2024, our latest guide to exciting, emerging practices from around the world, 20 young studios show off their projects and passion
By Ellie Stathaki