An Englishman in New York: David Chipperfield unveils plans for The Bryant
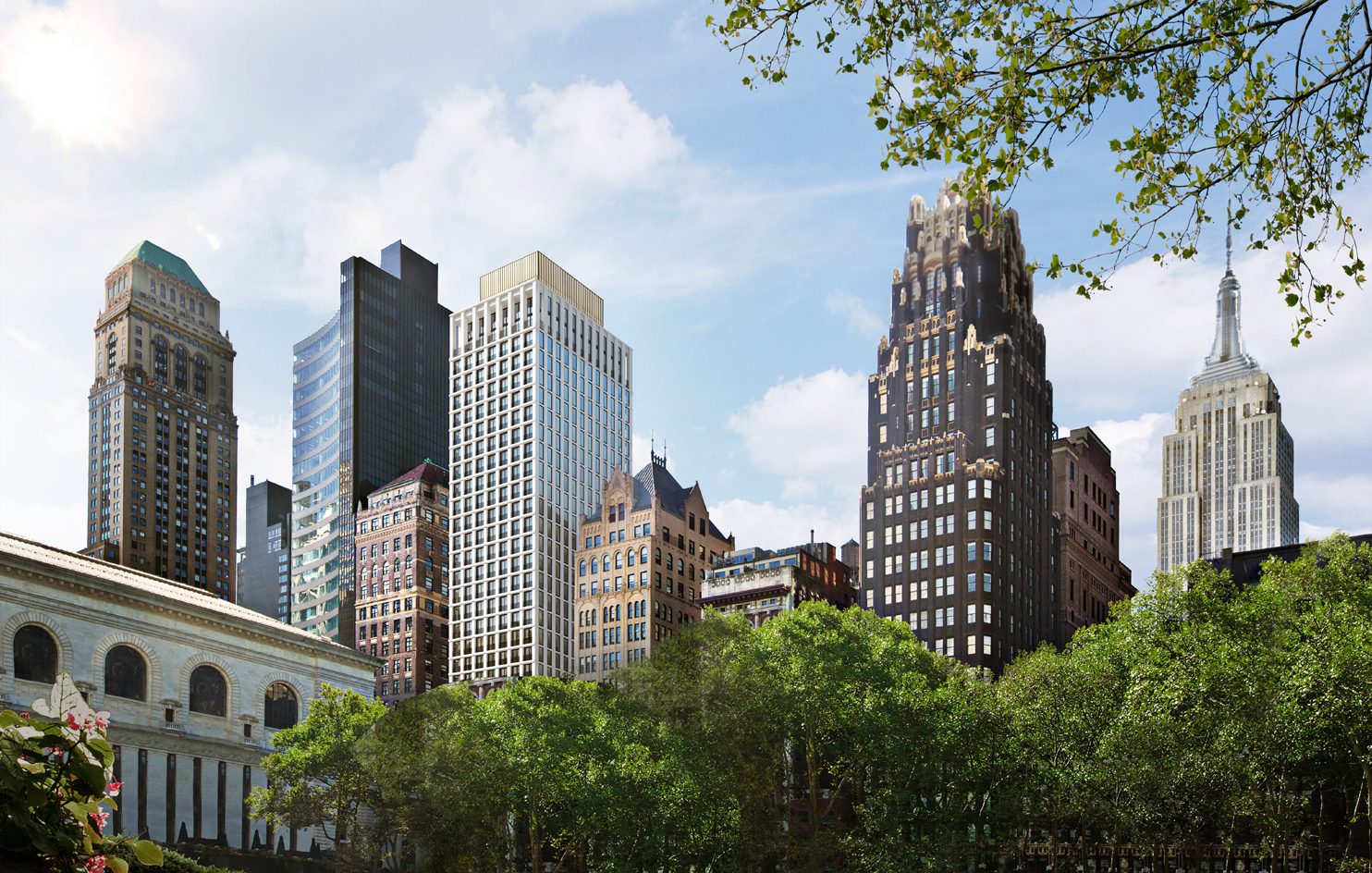
For an architect so closely associated with Englishness, Sir David Chipperfield is about to make some very significant contributions to the New York landscape. Having been chosen to redesign the Metropolitan Museum’s wing for Modern and Contemporary Art, and with last week’s unveiling of a design for The Bryant, a new 37-story tower in midtown Manhattan, the London architect is making quite a mark on New York. From a showroom overlooking his midtown site, Wallpaper* caught up with Chipperfield to discuss his first large-scale residential project in New York.
‘Doing commercial projects can be difficult because there is a confrontation that tends to get set up between the commercial viability and the architectural aspirations of a project,’ he explains. ‘This is a project where we managed to resolve those aspirations, making sure we build something that is commercially viable and architecturally interesting.’
Much of this resolution comes by way of the building’s polished concrete frame. Using a custom-made mixture, Chipperfield arrayed a concrete grid along the building’s perimeter. But rather than treat it as just a facade, those concrete members define both the building’s interior and exterior. ‘We are sitting in a sea of glass-clad buildings,’ he bemoans. ‘There’s a danger that architecture loses its substance, so what we did here is to use this concrete cladding that comes into the building.’
The Bryant, which offers expansive views of the New York skyline and Bryant Park, will house 57 residential units, ranging from one to four bedrooms, and including two triplex penthouses. David Chipperfield Architects also designed the interiors.
Design aside, one of the project’s other big selling points has to do with something a bit more bookish: the city’s historic landmark regulations. Because the site for The Bryant is positioned amidst buildings designated as historically important, it will be the last new development on the perimeter of Bryant Park—and a subtle complement to its historic neighbors. ‘I am told my buildings will make very good ruins,’ Chipperfield says. ‘With this project, we aspired to a calmness, a timelessness.’
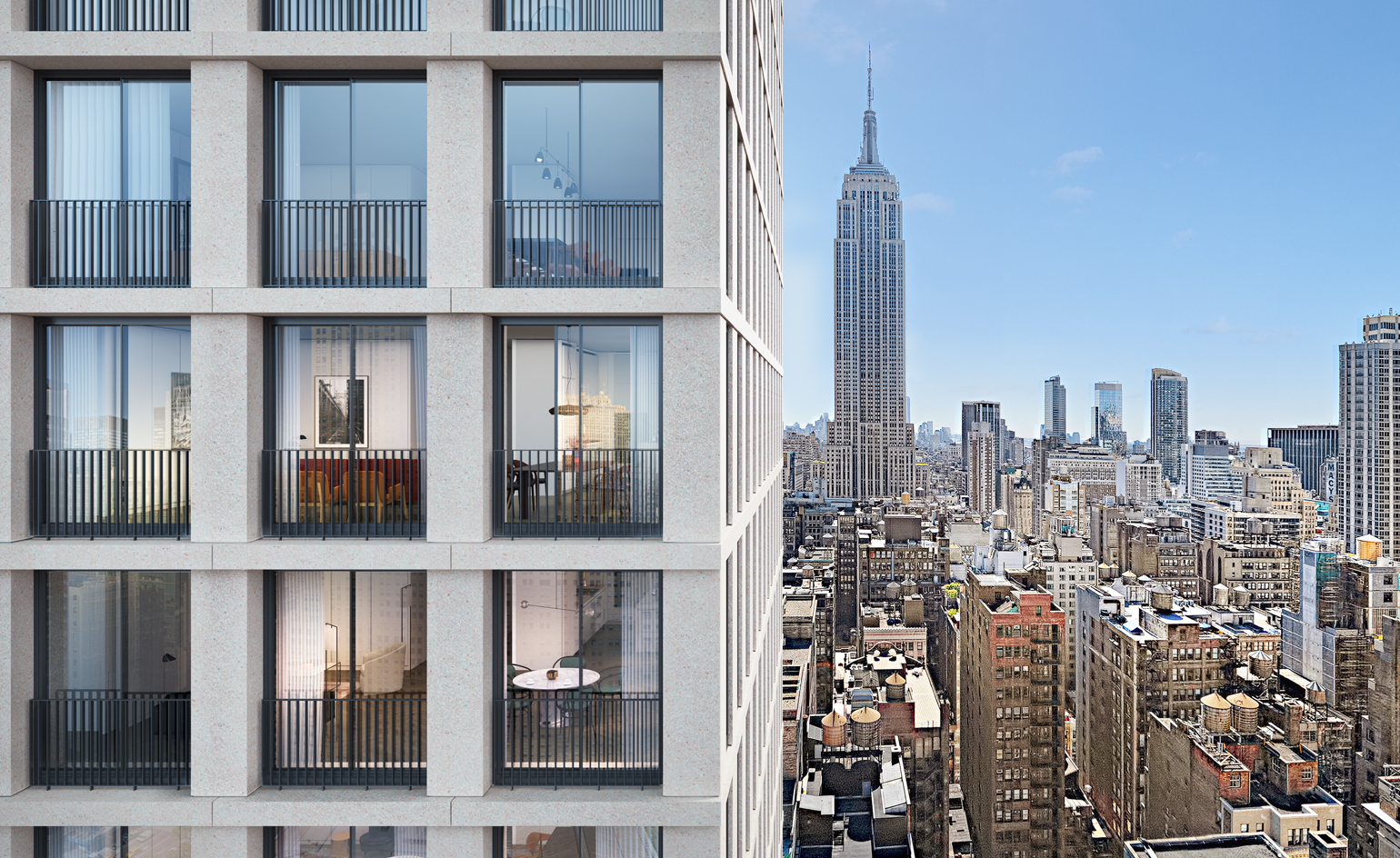
The structure is to be the first residential building in the city of New York designed by the award winning practice, David Chipperfield Architects
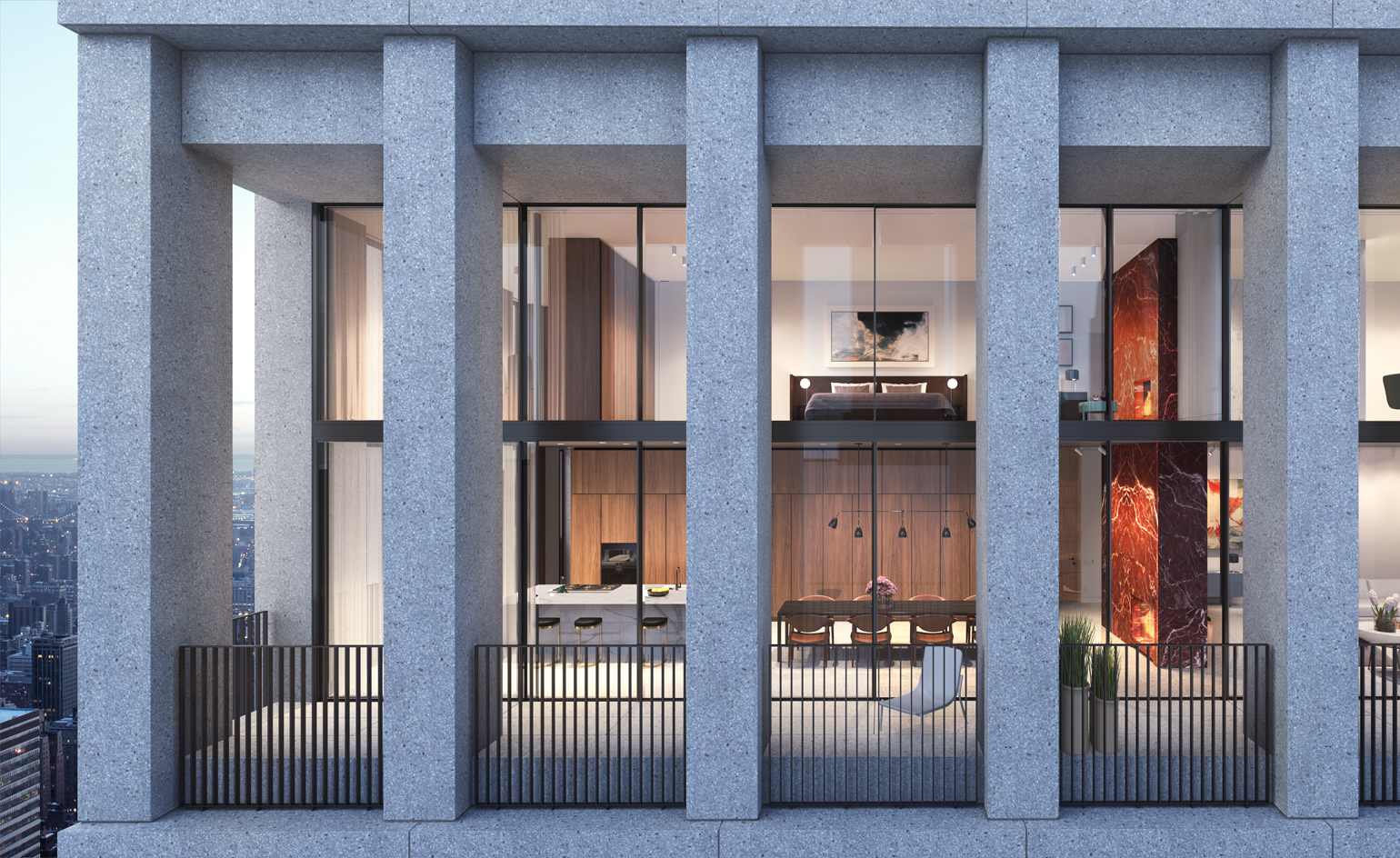
Simplicity is the key for this project, a signature of Chipperfield's design ethos. The facade will be made of highly polished grey concrete, with a lot of glass, allowing the city skyline to take centre stage
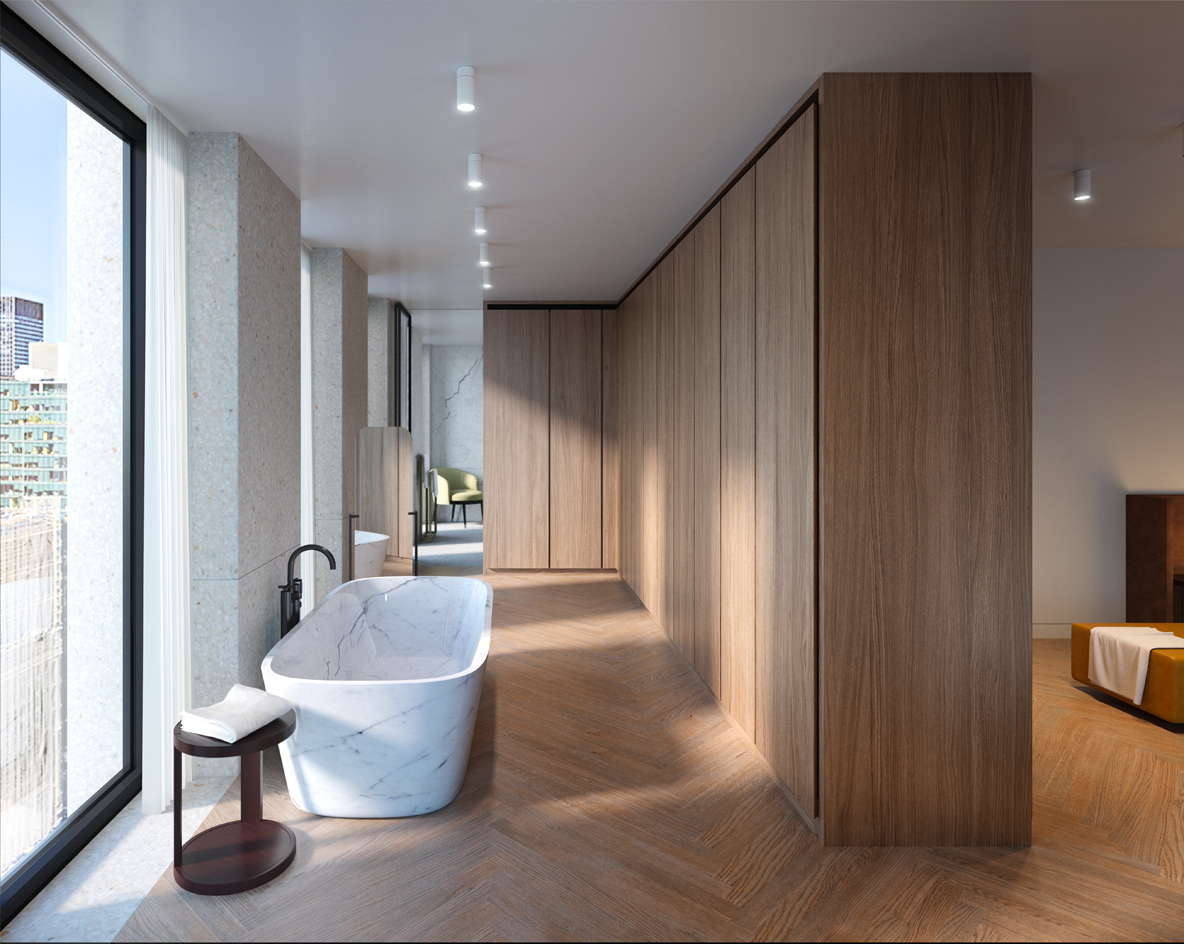
The interiors will be similarly unfussy, with a focus on quality materials, like the warm-toned herringbone floors seen here. Every residence will dominate a corner of the tower, offering panoramic skyline or park views
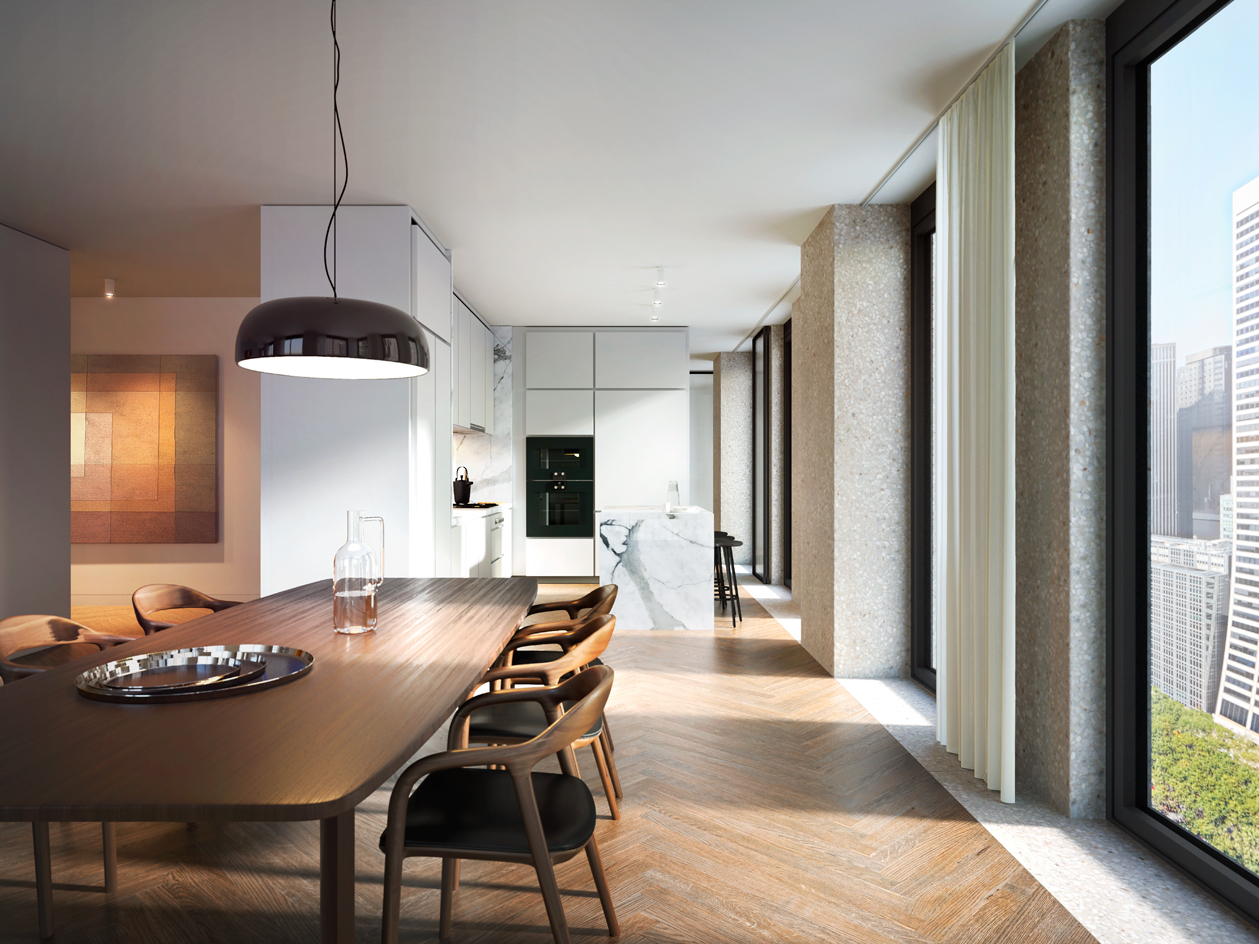
Each of the 57 new homes that will be created in The Bryant will benefit from bespoke millwork, which cleverly conceals storage spaces and appliances, allowing for uninterrupted ceiling heights and clean lines throughout the living spaces
INFORMATION
For more information, visit The Bryant’s website
ADDRESS
16 West 40th Street, New York, New York, USA
Wallpaper* Newsletter
Receive our daily digest of inspiration, escapism and design stories from around the world direct to your inbox.
-
 Put these emerging artists on your radar
Put these emerging artists on your radarThis crop of six new talents is poised to shake up the art world. Get to know them now
By Tianna Williams
-
 Dining at Pyrá feels like a Mediterranean kiss on both cheeks
Dining at Pyrá feels like a Mediterranean kiss on both cheeksDesigned by House of Dré, this Lonsdale Road addition dishes up an enticing fusion of Greek and Spanish cooking
By Sofia de la Cruz
-
 Creased, crumpled: S/S 2025 menswear is about clothes that have ‘lived a life’
Creased, crumpled: S/S 2025 menswear is about clothes that have ‘lived a life’The S/S 2025 menswear collections see designers embrace the creased and the crumpled, conjuring a mood of laidback languor that ran through the season – captured here by photographer Steve Harnacke and stylist Nicola Neri for Wallpaper*
By Jack Moss
-
 Croismare school, Jean Prouvé’s largest demountable structure, could be yours
Croismare school, Jean Prouvé’s largest demountable structure, could be yoursJean Prouvé’s 1948 Croismare school, the largest demountable structure ever built by the self-taught architect, is up for sale
By Amy Serafin
-
 We explore Franklin Israel’s lesser-known, progressive, deconstructivist architecture
We explore Franklin Israel’s lesser-known, progressive, deconstructivist architectureFranklin Israel, a progressive Californian architect whose life was cut short in 1996 at the age of 50, is celebrated in a new book that examines his work and legacy
By Michael Webb
-
 A new hilltop California home is rooted in the landscape and celebrates views of nature
A new hilltop California home is rooted in the landscape and celebrates views of natureWOJR's California home House of Horns is a meticulously planned modern villa that seeps into its surrounding landscape through a series of sculptural courtyards
By Jonathan Bell
-
 The Frick Collection's expansion by Selldorf Architects is both surgical and delicate
The Frick Collection's expansion by Selldorf Architects is both surgical and delicateThe New York cultural institution gets a $220 million glow-up
By Stephanie Murg
-
 Remembering architect David M Childs (1941-2025) and his New York skyline legacy
Remembering architect David M Childs (1941-2025) and his New York skyline legacyDavid M Childs, a former chairman of architectural powerhouse SOM, has passed away. We celebrate his professional achievements
By Jonathan Bell
-
 What is hedonistic sustainability? BIG's take on fun-injected sustainable architecture arrives in New York
What is hedonistic sustainability? BIG's take on fun-injected sustainable architecture arrives in New YorkA new project in New York proves that the 'seemingly contradictory' ideas of sustainable development and the pursuit of pleasure can, and indeed should, co-exist
By Emily Wright
-
 The upcoming Zaha Hadid Architects projects set to transform the horizon
The upcoming Zaha Hadid Architects projects set to transform the horizonA peek at Zaha Hadid Architects’ future projects, which will comprise some of the most innovative and intriguing structures in the world
By Anna Solomon
-
 Frank Lloyd Wright’s last house has finally been built – and you can stay there
Frank Lloyd Wright’s last house has finally been built – and you can stay thereFrank Lloyd Wright’s final residential commission, RiverRock, has come to life. But, constructed 66 years after his death, can it be considered a true ‘Wright’?
By Anna Solomon