An Englishman in New York: David Chipperfield unveils plans for The Bryant
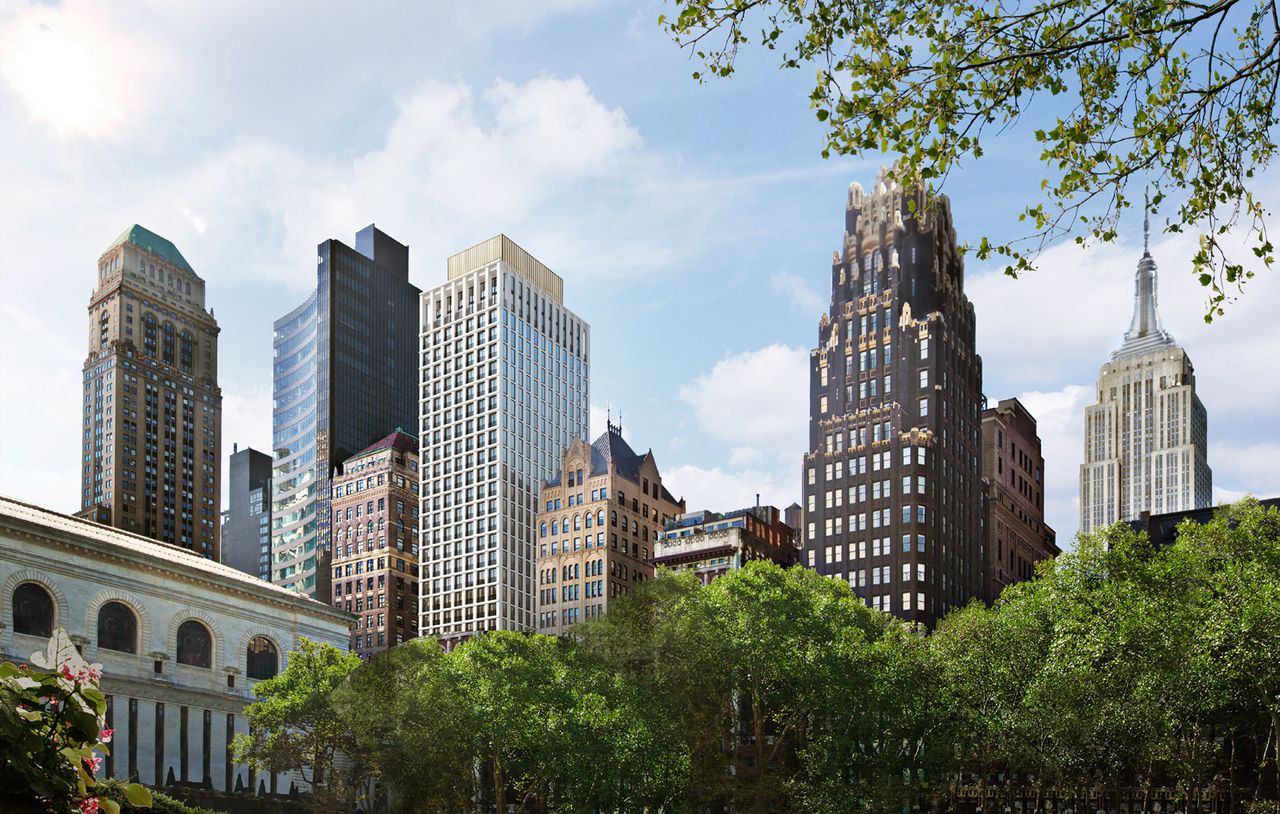
For an architect so closely associated with Englishness, Sir David Chipperfield is about to make some very significant contributions to the New York landscape. Having been chosen to redesign the Metropolitan Museum’s wing for Modern and Contemporary Art, and with last week’s unveiling of a design for The Bryant, a new 37-story tower in midtown Manhattan, the London architect is making quite a mark on New York. From a showroom overlooking his midtown site, Wallpaper* caught up with Chipperfield to discuss his first large-scale residential project in New York.
‘Doing commercial projects can be difficult because there is a confrontation that tends to get set up between the commercial viability and the architectural aspirations of a project,’ he explains. ‘This is a project where we managed to resolve those aspirations, making sure we build something that is commercially viable and architecturally interesting.’
Much of this resolution comes by way of the building’s polished concrete frame. Using a custom-made mixture, Chipperfield arrayed a concrete grid along the building’s perimeter. But rather than treat it as just a facade, those concrete members define both the building’s interior and exterior. ‘We are sitting in a sea of glass-clad buildings,’ he bemoans. ‘There’s a danger that architecture loses its substance, so what we did here is to use this concrete cladding that comes into the building.’
The Bryant, which offers expansive views of the New York skyline and Bryant Park, will house 57 residential units, ranging from one to four bedrooms, and including two triplex penthouses. David Chipperfield Architects also designed the interiors.
Design aside, one of the project’s other big selling points has to do with something a bit more bookish: the city’s historic landmark regulations. Because the site for The Bryant is positioned amidst buildings designated as historically important, it will be the last new development on the perimeter of Bryant Park—and a subtle complement to its historic neighbors. ‘I am told my buildings will make very good ruins,’ Chipperfield says. ‘With this project, we aspired to a calmness, a timelessness.’
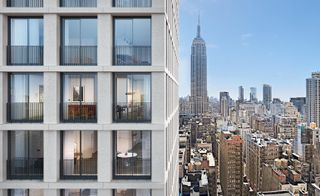
The structure is to be the first residential building in the city of New York designed by the award winning practice, David Chipperfield Architects
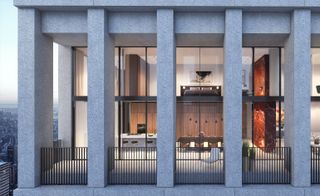
Simplicity is the key for this project, a signature of Chipperfield's design ethos. The facade will be made of highly polished grey concrete, with a lot of glass, allowing the city skyline to take centre stage
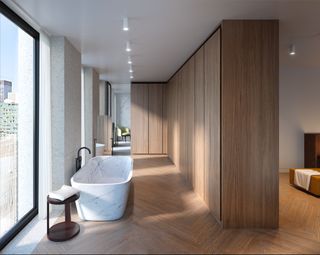
The interiors will be similarly unfussy, with a focus on quality materials, like the warm-toned herringbone floors seen here. Every residence will dominate a corner of the tower, offering panoramic skyline or park views
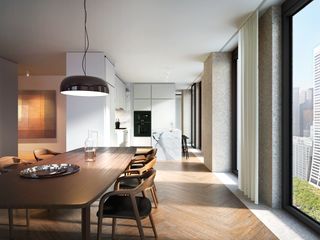
Each of the 57 new homes that will be created in The Bryant will benefit from bespoke millwork, which cleverly conceals storage spaces and appliances, allowing for uninterrupted ceiling heights and clean lines throughout the living spaces
INFORMATION
For more information, visit The Bryant’s website
ADDRESS
16 West 40th Street, New York, New York, USA
Wallpaper* Newsletter
Receive our daily digest of inspiration, escapism and design stories from around the world direct to your inbox.
-
 A major Frida Kahlo exhibition is coming to the Tate Modern next year
A major Frida Kahlo exhibition is coming to the Tate Modern next yearTate’s 2026 programme includes 'Frida: The Making of an Icon', which will trace the professional and personal life of countercultural figurehead Frida Kahlo
By Anna Solomon Published
-
 Stay at Nujuma, a forward-facing sanctuary in the Red Sea region
Stay at Nujuma, a forward-facing sanctuary in the Red Sea regionNujuma, a Ritz-Carlton Reserve, sets the bar high as one of Saudi Arabia’s ultra-luxury destinations
By Lauren Ho Published
-
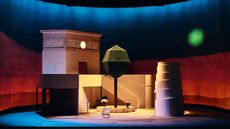 Pierre Yovanovitch’s set and costumes bring a contemporary edge to Korea National Opera in Seoul
Pierre Yovanovitch’s set and costumes bring a contemporary edge to Korea National Opera in SeoulFrench interior architect Pierre Yovanovitch makes his second operatic design foray, for The Marriage of Figaro in Seoul
By Tianna Williams Published
-
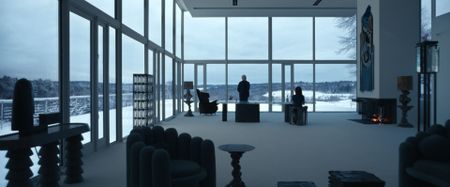 The Eagan house from 'Severance' is available to rent
The Eagan house from 'Severance' is available to rentThe Taghkanic House by Thomas Phifer serves as the home of Lumon’s CEO in the AppleTV+ series, and can be rented out for dystopian stays
By Anna Solomon Published
-
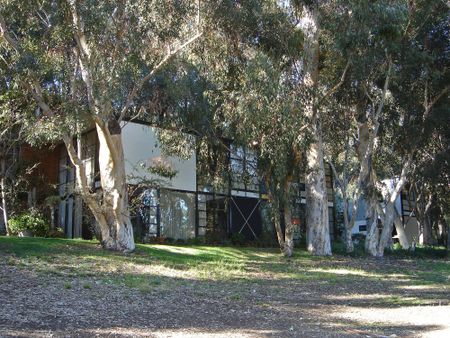 Heritage and conservation after the fires: what’s next for Los Angeles?
Heritage and conservation after the fires: what’s next for Los Angeles?In the second instalment of our 'Rebuilding LA' series, we explore a way forward for historical treasures under threat
By Mimi Zeiger Published
-
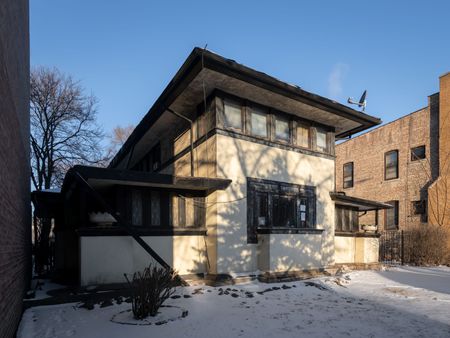 Why this rare Frank Lloyd Wright house is considered one of Chicago’s ‘most endangered’ buildings
Why this rare Frank Lloyd Wright house is considered one of Chicago’s ‘most endangered’ buildingsThe JJ Walser House has sat derelict for six years. But preservationists hope the building will have a vibrant second act
By Anna Fixsen Published
-
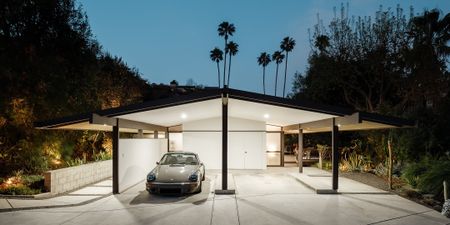 Buy a slice of California’s midcentury modern history with this 1955 Pasadena house
Buy a slice of California’s midcentury modern history with this 1955 Pasadena houseConrad Buff II Residence has been fully restored and updated for the 21st century
By Jonathan Bell Published
-
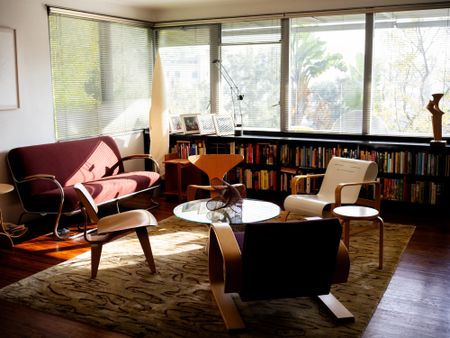 Step inside a writer's Richard Neutra-designed apartment in Los Angeles
Step inside a writer's Richard Neutra-designed apartment in Los AngelesMichael Webb, invites us into his LA home – a showcase of modernist living
By Michael Webb Published
-
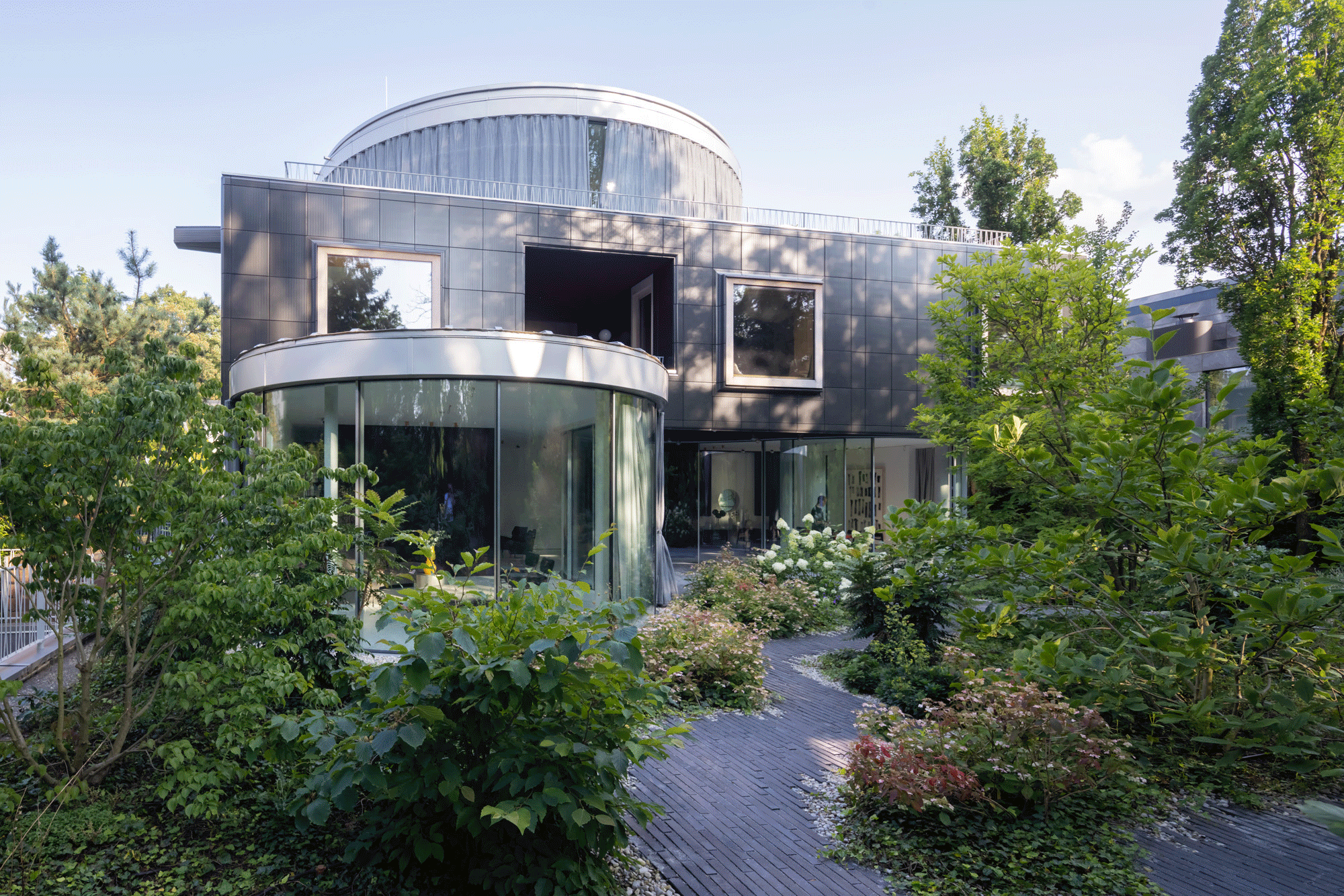 Join our world tour of contemporary homes across five continents
Join our world tour of contemporary homes across five continentsWe take a world tour of contemporary homes, exploring case studies of how we live; we make five stops across five continents
By Ellie Stathaki Published
-
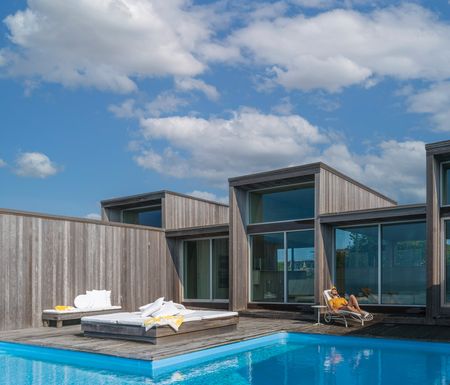 The Architecture of Seduction: how Horace Gifford built a modernist, queer paradise
The Architecture of Seduction: how Horace Gifford built a modernist, queer paradiseFire Island is explored through a new edition of Christopher Rawlins’ seminal architectural and social history book on the life and work of Horace Gifford
By Jonathan Bell Published
-
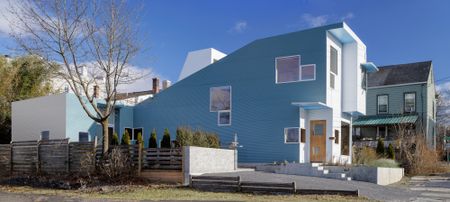 Step inside this furniture gallerist's live-work space by Steven Holl in upstate New York
Step inside this furniture gallerist's live-work space by Steven Holl in upstate New YorkDesigned by Steven Holl for modern furniture gallerists Mark McDonald and Dwayne Resnick, this live-work space in upstate New York is a midcentury collector’s paradise
By Michael Webb Published