Ästad Vingård’s Äng restaurant is a holistic design delight in Sweden
Join us on a wine and wellness tour of the Ästad Vingård and Äng restaurant's new glasshouse in Sweden
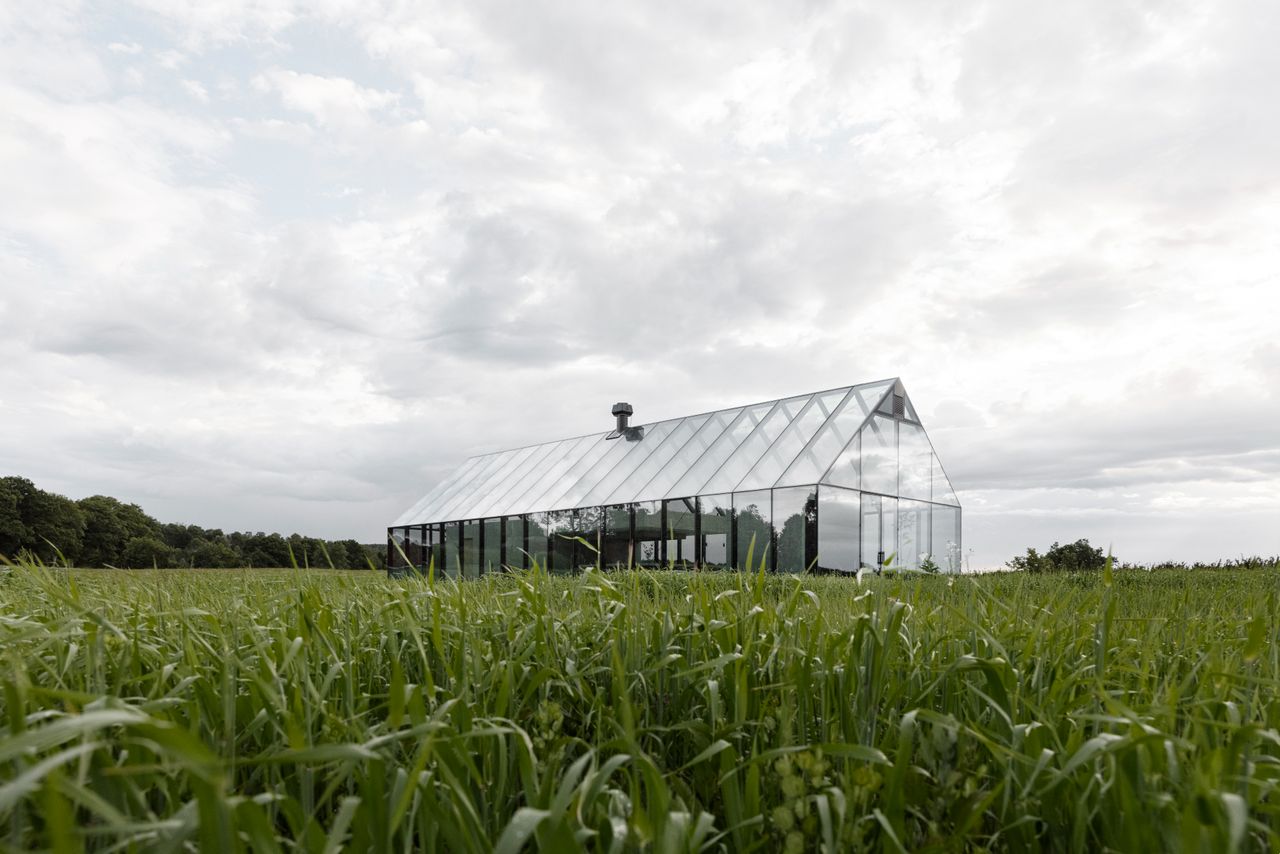
Jonas Bjerre-Poulsen - Photography
Sweden isn't particularly known for its viticulture nor its fine dining. The Ästad vineyard, a 90-minute drive south of Gothenburg, is then a rare thing, a thriving if still small-scale winery with a Michelin-starred culinary offering, the Äng restaurant, on site. This being Sweden it also offers a spa with eight saunas of different temperatures. Ästad’s food, wine and spa combination, and its bucolic setting in the hills, meadows, lakes and beech forests of the Äkulla nature reserve, has made it a serious draw. Aiming to grow that appeal, and give it an architectural edge, the vineyard has just opened a striking new home for Äng, a sleight-of-hand, multi-level glasshouse.
The new building is the vision and design of Daniel Carlsson, one of three siblings who run the vineyard. (Daniel established the vineyard on part of what had been his parents’ organic dairy farm back in 2009. It specialises in sparkling whites, for the moment only sold on site). Carlsson opened Äng, a more upscale and experimental complement to an existing bistro, in the vineyard’s reception building in 2019. It offered a tasting menu created using local produce and local-ish sea food and picked up its Michelin star in 2021. An engaging mix of low key, dry delivery and high ambition, Carlsson decided that Äng deserved a new setting that added cinematic views and thematic drive to the dining experience.
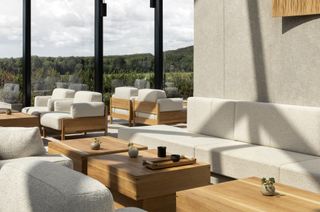
The pristine and sharply angled new glasshouse has, at first sight, space for just a bar, small kitchen and lounge area. An internal lift however takes you down a level - deliberately slowly and adding to the drama - to a cool, windowless wine cellar and lounge and onto a large, light-filled, dining room. The lower level, essentially built into a gentle slope and set at a 30-degree angle to the level above, opens up to expansive views over a pond and the hills and lakes beyond but is smartly hidden from view as you enter the vineyard by road from the other side.
Without spoiling the treat for future visitors, progress through the 17 or so courses of the tasting menu (dependent on produce available, some of which is grown on the outside terrace), carefully paired with wines from the cellar, entails a carefully timed and choreographed mystery tour through the glasshouse. Given the restaurant’s emphasis on sensory and experiential discovery and big views, Carlsson wanted to create backdrop interiors of quiet, restrained elegance. Picking out furniture that seemed to fit the bill, he contacted the Japanese wooden furniture giant Karimoku about the N-DC01 dining chair, designed by Copenhagen-based Norm Architects and part of Karimoku’s Case Studies series.
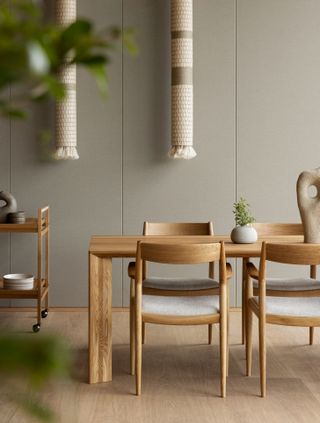
Japan’s largest maker wooden furniture maker, Karimoku launched Case Studies in 2019, named after the low-cost, high-concept modernist houses built in California built between the mid-1940s and 1960s as part of a programme devised by Arts & Architecture magazine, and one of a number of market-spanning sub-brands. It was born of a collaboration between Norm Architects and Tokyo-based Studio Keiji Ashizawa. Fredrik Alexander Werner, a partner and designer at Norm, had met Ashizawa at a workshop in Japan. The pair hit it off, looked for opportunities to collaborate and began working on projects together in Japan and Europe.
‘There were so many connections between what he did and what we did’ says Werner, ‘we are an architect practice with a design department, he’s a designer with an architecture department’. In 2018, Ashizawa asked Norm to collaborate on the renovation of two apartments in Tokyo. ‘That’s the way we like to work,’ Werner says, ‘to create designs for specific cases and specific needs.’ Ashizawa was working with Karimoku on the manufacture of the furniture for the project when there was a collective light bulb moment. ‘We just thought, there's more to this than just bespoke furniture making, this can actually be the starting point of a sub brand.’
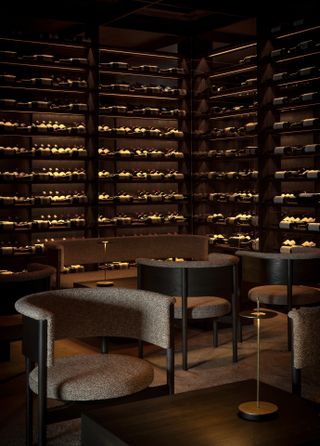
Norm and Studio Keiji Ashizawa designed twelve pieces for the Kinuta apartments which became Case Study 01 and those designs, the bedrock of the Case Studies collection. The list of Case Study projects now includes another Tokyo apartment, a branch of the Blue Bottle Café in the city, a minimalist house in Sweden and a concept store in Copenhagen, with Norm serving as Design Directors and Ashizawa an almost constant collaborator.
For each project, Norm and Ashizawa mix existing pieces from the Case Studies collection, often adapting or upsizing or downsizing, and designing new pieces where needed. The programme has become a kind of conversation about the commonalities and differences in approach between Scandinavian and Japanese design and making. ‘Keiji’s approach is very much about strict, straight lines while we are perhaps a bit more organic,’ Werner says.
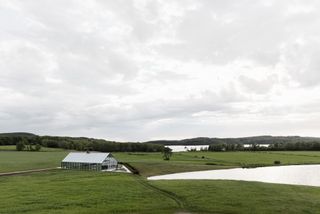
When the Karimoku team found out more about Carlsson’s plans for Äng, they introduced him to Norm and Werner. They quickly understood they had the perfect candidate for Case Study 06. Norm worked with Carlsson on the entire fit-out of the glasshouse, working out a material palette that worked with the expansive views. Stone flooring is from Kronos and stretches out onto the patio and produce garden. It has also been used as counter tops and internal cladding. In the main dining room, Dinesen planks have been used on the floors and to create a tiered ceiling, rising in steps from the sommelier stations at the rear to the floor-to-ceiling windows that stretch the room’s entire length. Given all that stone and glass, muted grey panelling by Kvadrat has been used to keep noise levels to the exact level Carlsson wants them. Lighting is by Copenhagen firm Anker & Co who also worked on Noma mark 2.
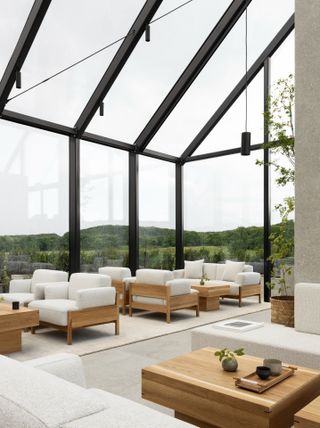
Again, existing elements of the Case Studies collection have been adapted for the restaurant. The Norm’s N-CC01 club chair is reworked as a love seat in the wine cellar lounge while Ashizawa’s A-S01 two seat sofa and chair have been down-sized and the N-ST02 table upsized to become a dining table. Ashizawa has also designed a new small table and Norm a drinks trolley. The Case Studies collective are now working out which of the adaptations and new designs enter the permanent collection.
Werner has also added pieces, some commissioned especially for Äng, from Danish ceramicists Viki Weiland and Ulla Bang and woodworkers Løvfall and a wall sculpture from designers Sara Martinsen. The new restaurant does, by Carlsson’s own admission, leave other parts of the winery and spa looking a bit tired. But he has ambitious plans to significantly ramp up wine production and renew and add new facilities and accommodation, again working with Werner and Norm Architects. Äng may not be the last of the vineyard’s Case Study showcases.
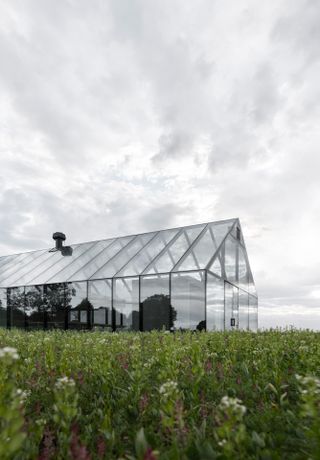
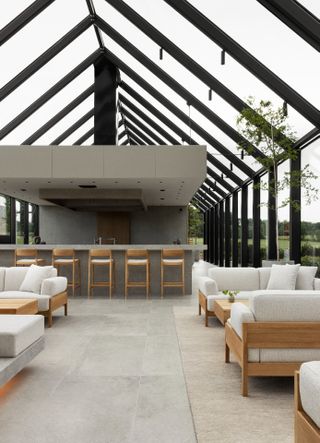
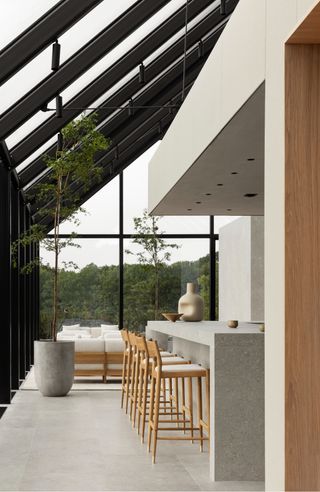
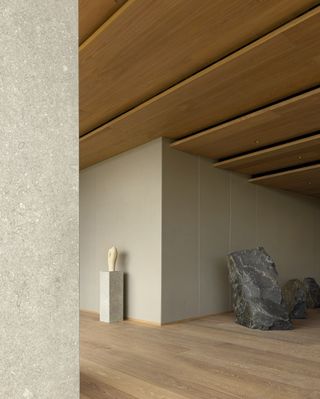
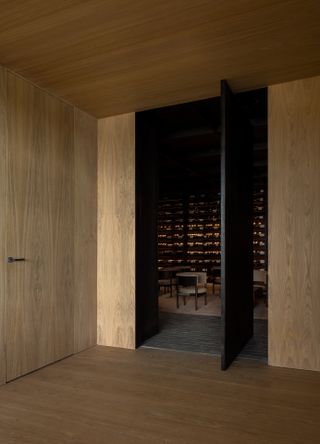
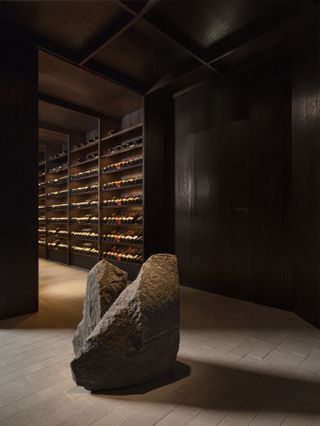
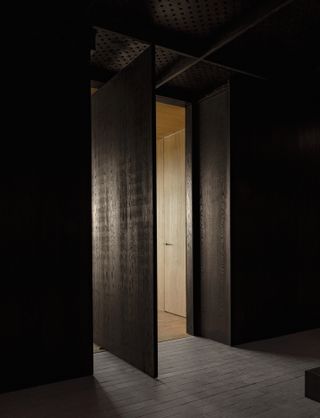
INFORMATION
Wallpaper* Newsletter
Receive our daily digest of inspiration, escapism and design stories from around the world direct to your inbox.
-
 Unlike the gloriously grotesque imagery in his films, Yorgos Lanthimos’ photographs are quietly beautiful
Unlike the gloriously grotesque imagery in his films, Yorgos Lanthimos’ photographs are quietly beautifulAn exhibition at Webber Gallery in Los Angeles presents Yorgos Lanthimos’ photography
By Katie Tobin Published
-
 Remembering architect David M Childs (1941-2025) and his New York skyline legacy
Remembering architect David M Childs (1941-2025) and his New York skyline legacyDavid M Childs, a former chairman of architectural powerhouse SOM, has passed away. We celebrate his professional achievements
By Jonathan Bell Published
-
 At the Institute of Indology, a humble new addition makes all the difference
At the Institute of Indology, a humble new addition makes all the differenceContinuing the late Balkrishna V Doshi’s legacy, Sangath studio design a new take on the toilet in Gujarat
By Ellie Stathaki Published
-
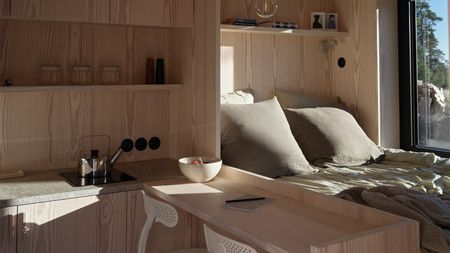 ‘Close to solitude, but with a neighbour’: Furu’s cabins in the woods are a tranquil escape
‘Close to solitude, but with a neighbour’: Furu’s cabins in the woods are a tranquil escapeTaking its name from the Swedish word for ‘pine tree’, creative project management studio Furu is growing against the grain
By Siska Lyssens Published
-
 Stockholm Wood City: inside the extraordinary timber architecture project
Stockholm Wood City: inside the extraordinary timber architecture projectStockholm Wood City is leading the way in timber architecture; we speak to the people behind it to find out the who, what, why and how of the project
By Ellie Stathaki Published
-
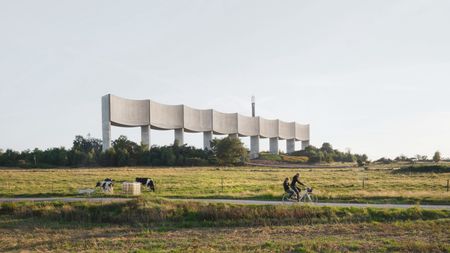 A bold new water tower by White Arkitekter strides across the Swedish landscape
A bold new water tower by White Arkitekter strides across the Swedish landscapeThe Våga Water Tower in Varberg is a monument to civil engineering, a functional concrete sculpture that's designed to last for centuries
By Jonathan Bell Published
-
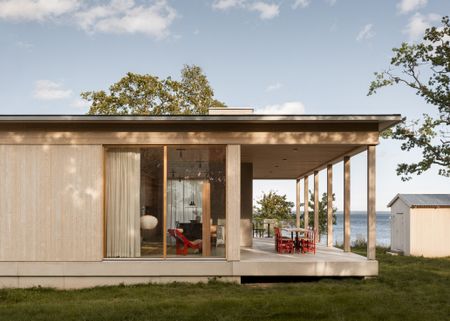 This Swedish summer house is a family's serene retreat by the trees and the Baltic sea
This Swedish summer house is a family's serene retreat by the trees and the Baltic seaHorsö, a Swedish summer house by Atelier Alba is a playfully elegant retreat by the Kalmarsund Sea and a natural reserve
By Smilian Cibic Published
-
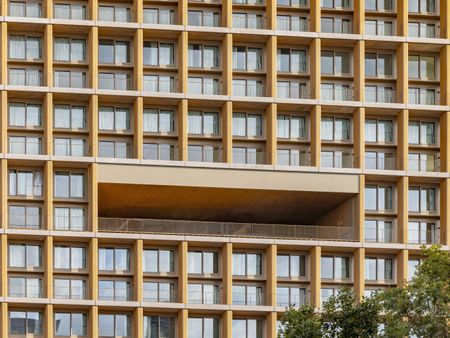 Explore wood architecture, Paris' new timber tower and how to make sustainable construction look ‘iconic’
Explore wood architecture, Paris' new timber tower and how to make sustainable construction look ‘iconic’A new timber tower brings wood architecture into sharp focus in Paris and highlights ways to craft buildings that are both sustainable and look great: we spoke to project architects LAN, and explore the genre through further examples
By Amy Serafin Published
-
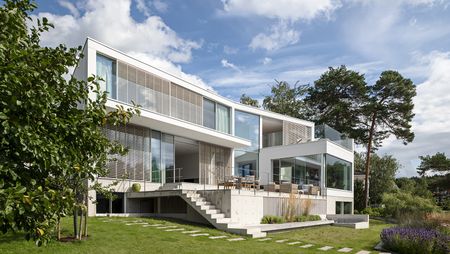 This Stockholm house cascades towards the Swedish seashore
This Stockholm house cascades towards the Swedish seashoreA private Stockholm house by Ström Architects makes the most of its natural setting, while creating a serene haven for its owners
By Ellie Stathaki Published
-
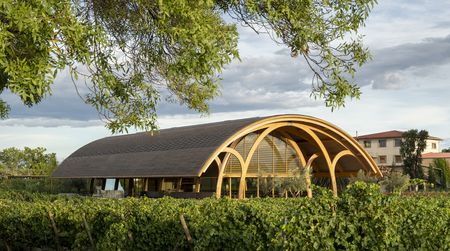 Bodegas Faustino Winery celebrates process through its versatile vaulted visitor centre
Bodegas Faustino Winery celebrates process through its versatile vaulted visitor centreBodegas Faustino Winery completes extension by Foster + Partners in Spain, marking a new chapter to the long-standing history between the architecture practice and their client
By Ellie Stathaki Published
-
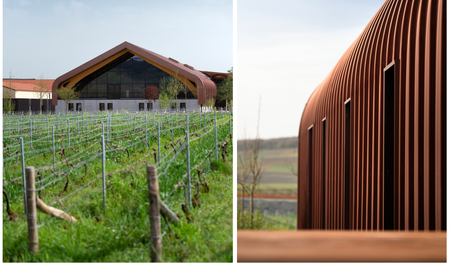 The new Krug winery in the Champagne heartland connects process and nature
The new Krug winery in the Champagne heartland connects process and natureAW2 Architects’ design for the Krug winery encapsulates the part rural, part urban landscape of the French winemaking region of Ambonnay
By Caragh McKay Published