Odile Decq's first ever high rise completes in Barcelona
Odile Decq shows us around Antares, a residential development in Barcelona and the French architect's first ever high rise
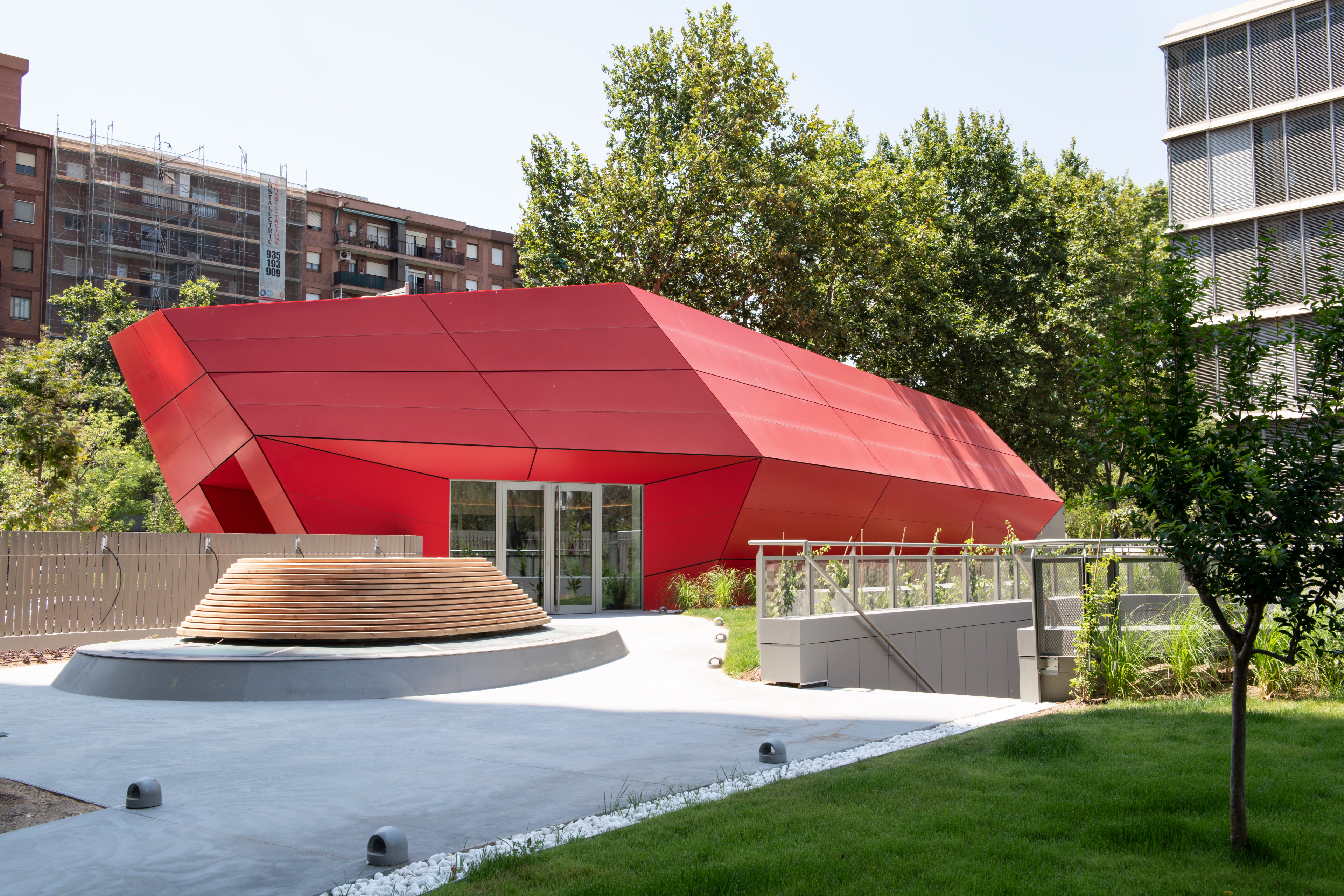
When Odile Decq won the competition to create a state-of-the-art residential tower off Barcelona's Avenida Diagonal, the prospect was exciting – not least because this would be her French architecture studio's very first high rise in Decq's over 40-year long career. It was also a scheme filled with challenges. ‘There already was a concrete skeleton in place, which was not adequate, so we had to partially demolish it and then add to it in order to create the tower and meet the brief's spatial requirements,' the architect explains. 'We needed to plan complex foundations very carefully and add volume and expand.' Decq did, and with poise, and so Antares was born, the Catalan capital's newest piece of luxury residential architecture.
Antares is home to 88 apartments, ranging from studios to four-bedroom units and duplexes, and two penthouses at the top. Everything in it is bespoke, controlled to perfection and crafted by Decq, who enjoys designing holistically – from architecture and building shell, to communal areas, interiors, lighting, and even details such as staircase treads and the kitchen island. The double height entrance lobby is a good example of this approach, including mirrored ceilings that make the space feel even more dramatic, while also featuring a chandelier created especially by Decq, along with customised furniture.
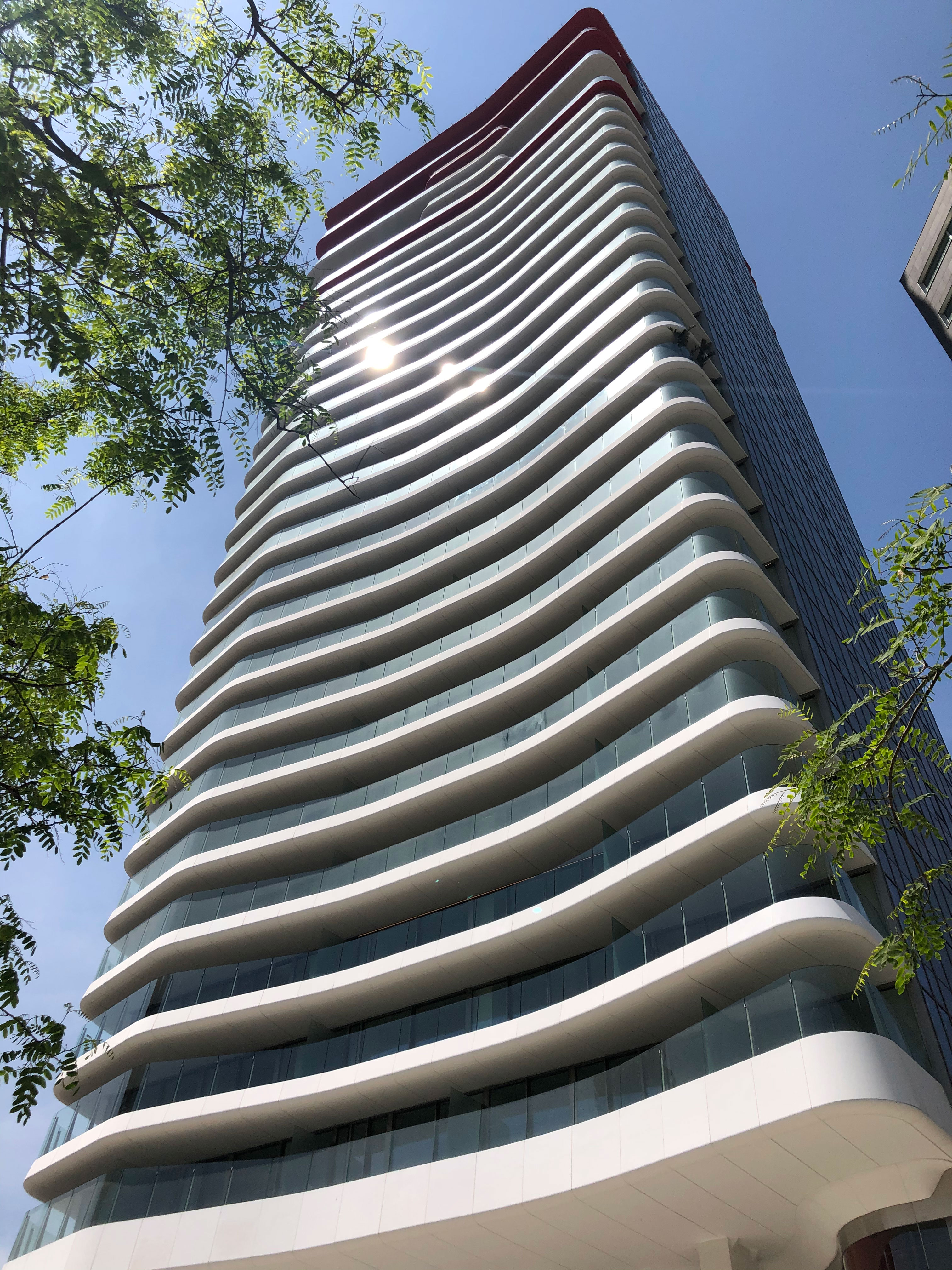
Creating her first tower was also a challenge in itself. ‘I wanted to change the typology's perception and try not to make it this straight, vertical thing, but give it an undulation and dynamism, make it elegant,' she explains. To achieve this, Decq added long wavy terraces that wrap around the façades, and give the impression of movement against the blue Catalan sky. Swathes of bespoke, highly crafted glazing on the balustrades help to that effect, reflecting the surroundings and opening up the interiors towards view of the cityscape, sea and mountains around Barcelona.
A low, angular, geometric pavilion – in the bright red colour that often appears in Decq's works, although here she was inspired by Miró and Gaudí, she says – is installed in the residents’ garden, connecting the high rise to the street level below and weaving it into its surroundings. There's also a restaurant (with interiors also designed by the French studio) that occupies part of the tower's ground level and enhances this link to the Barcelona bustle.
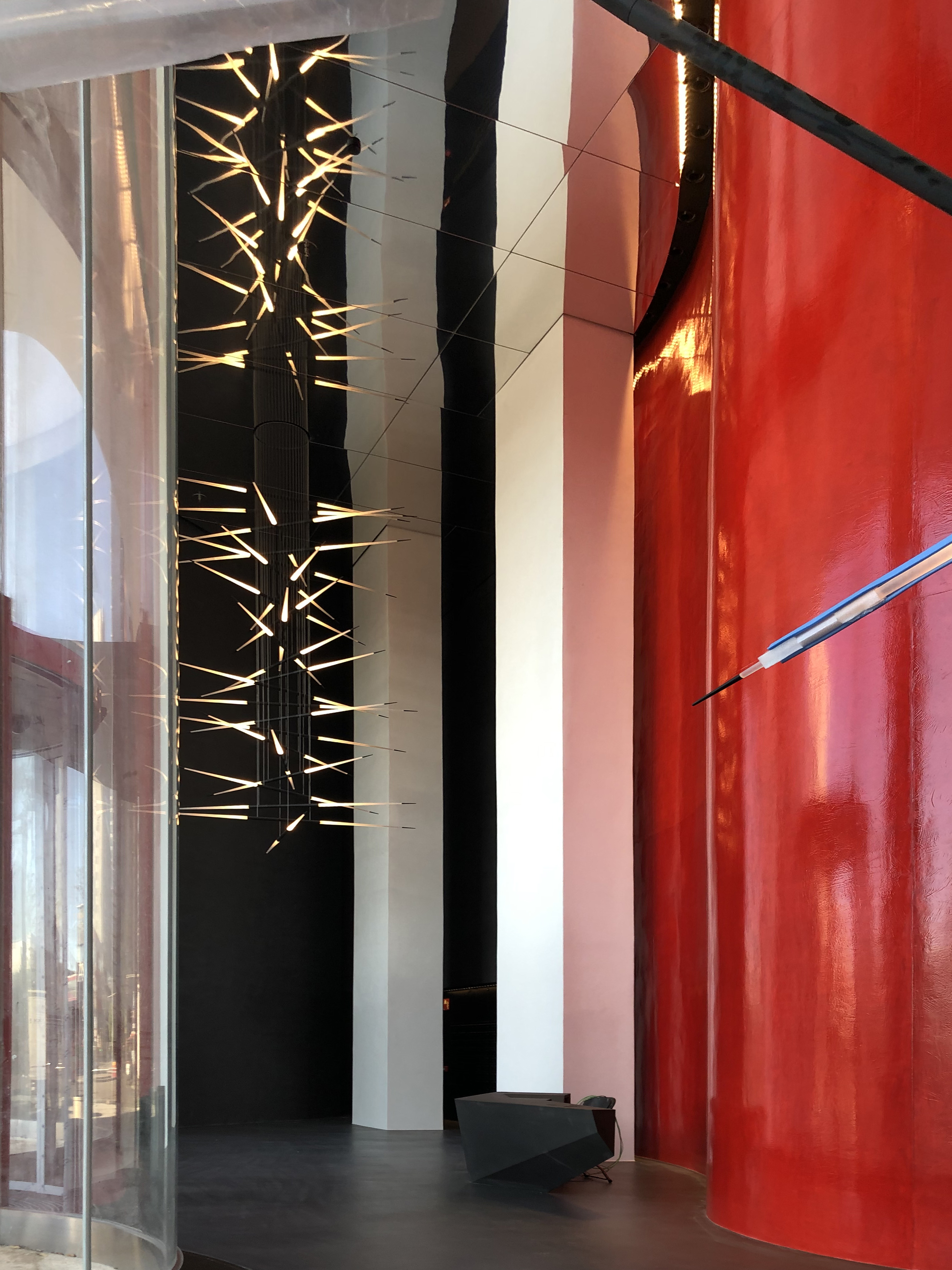
Two swimming pools are the highlight of the residents’ amenities. One is below ground, moody and dark, featuring a stainless steel mirrored ceiling that makes a swim there a mesmerising experience; the other sits at the very top, on the open air roof garden, looking towards the Mediterranean beyond its infinity edge.
‘I am in love with my project,' Decq smiles, clearly pleased with the result. ‘Every idea I have put in it was carefully thought out and works well. It’s what I call global design; it goes from the big to the small scale, it's all-encompassing. I was not originally asked to do all that, but it made sense. Now, everything is coherent. I like that level of involvement with every one of my projects, but of course you cannot do this without a good client, like this one,' she concludes.
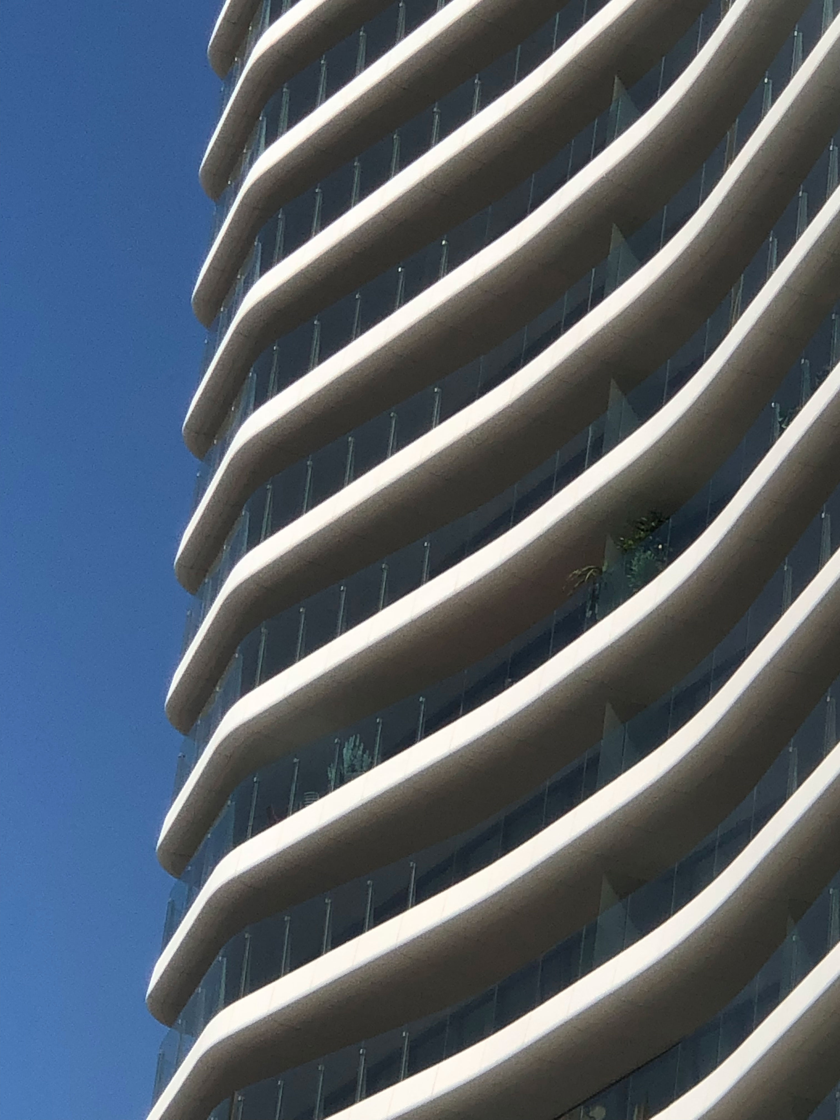
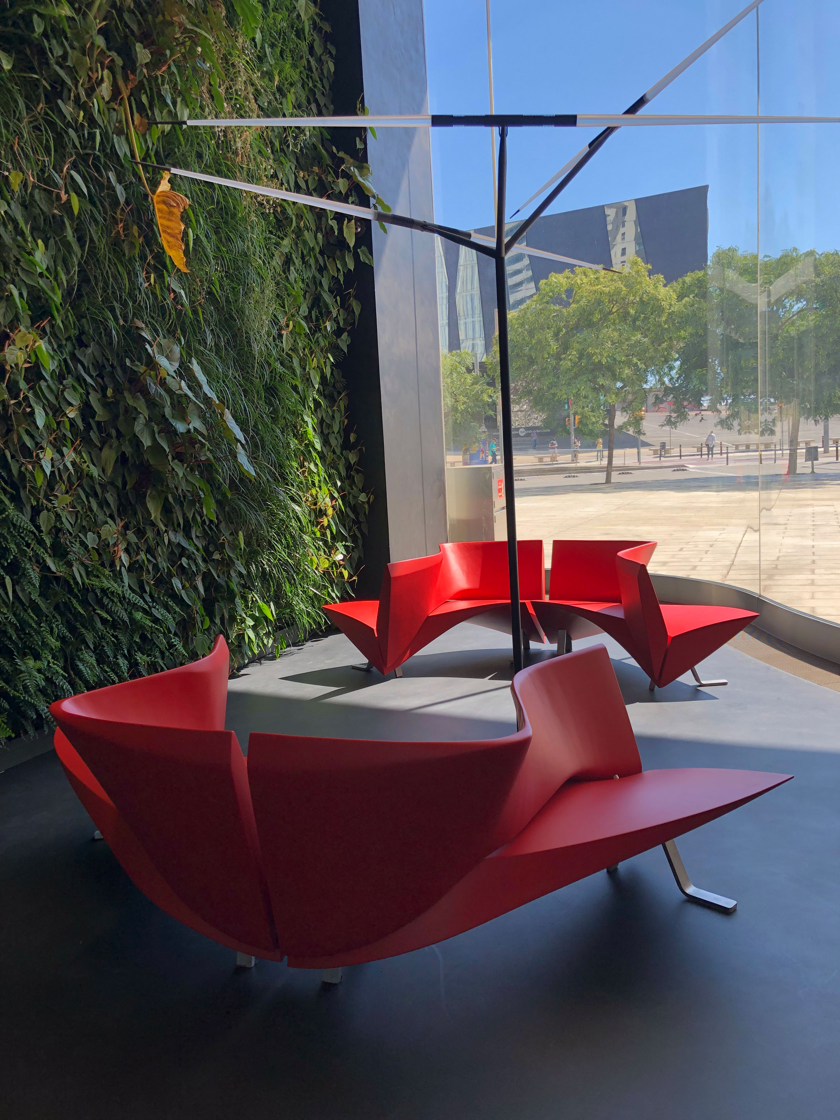
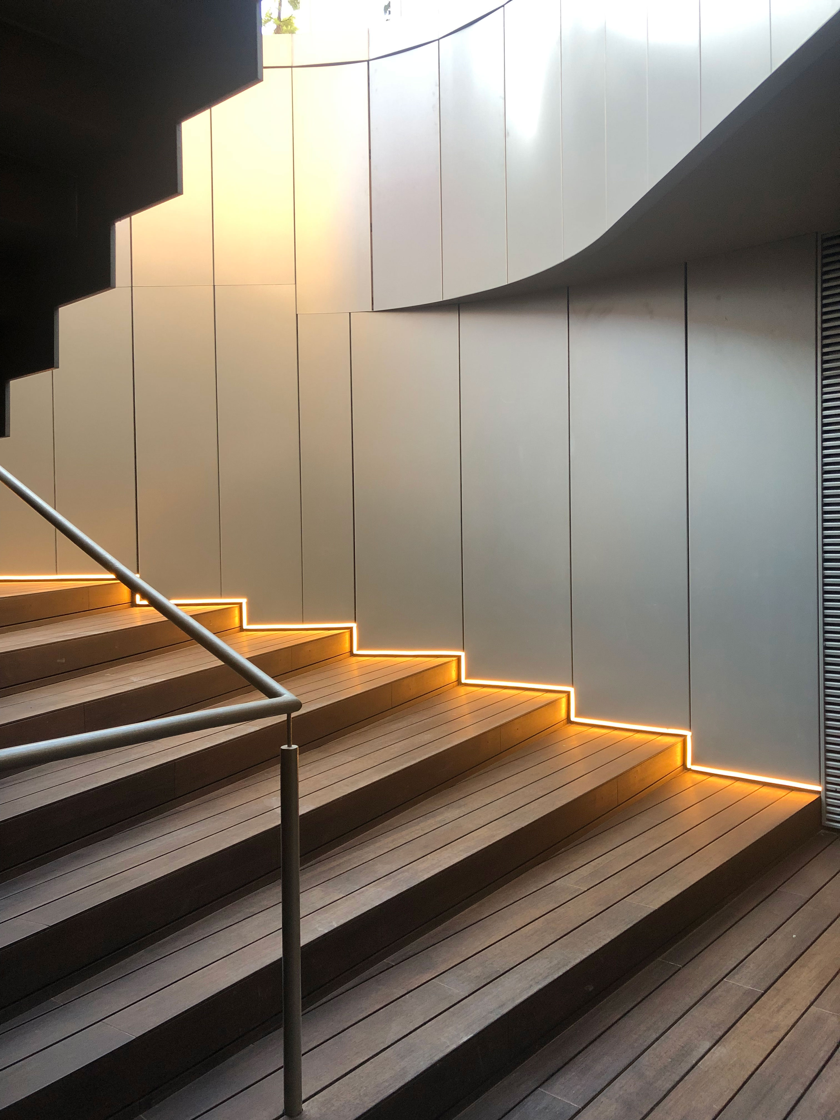
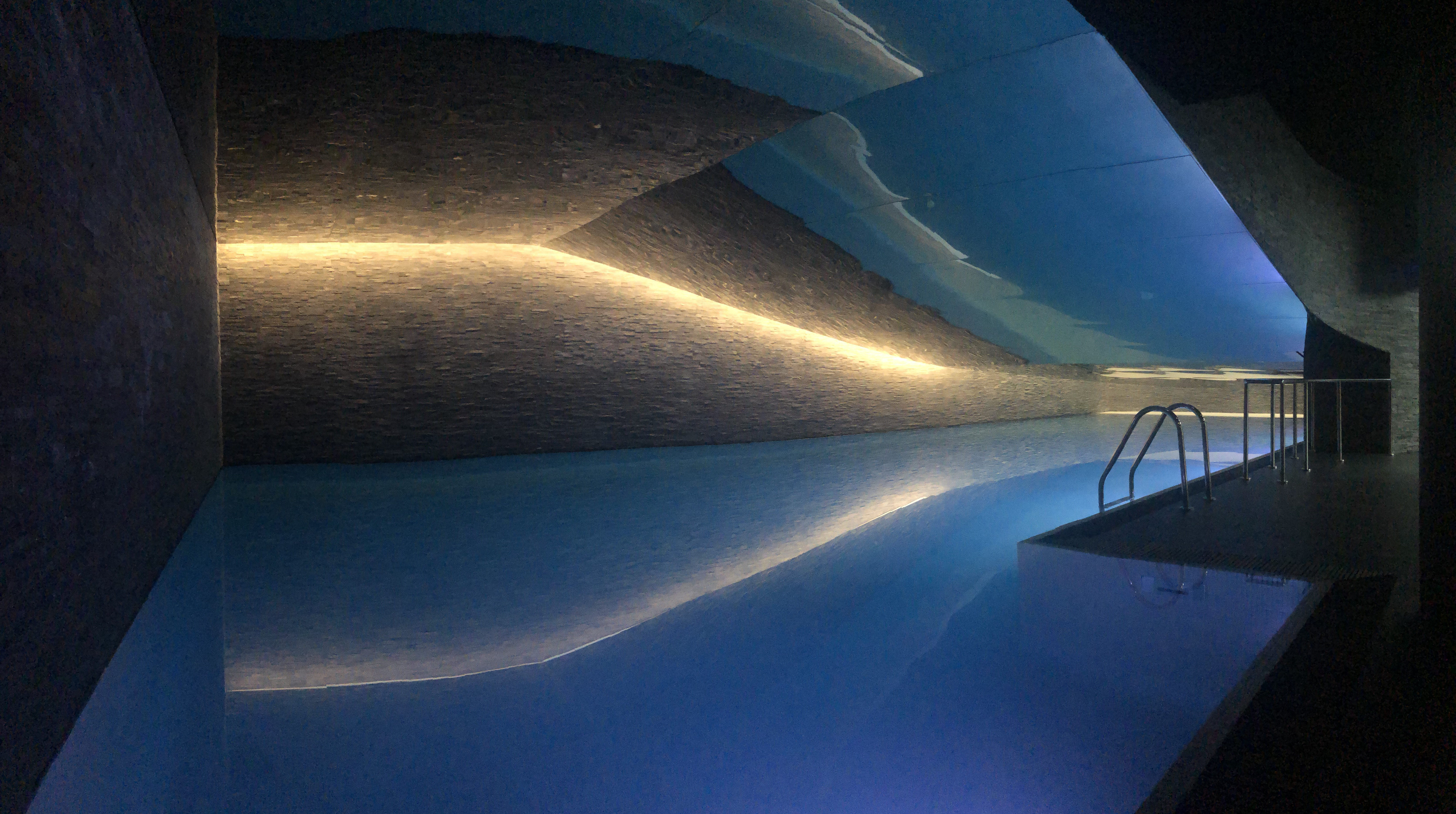
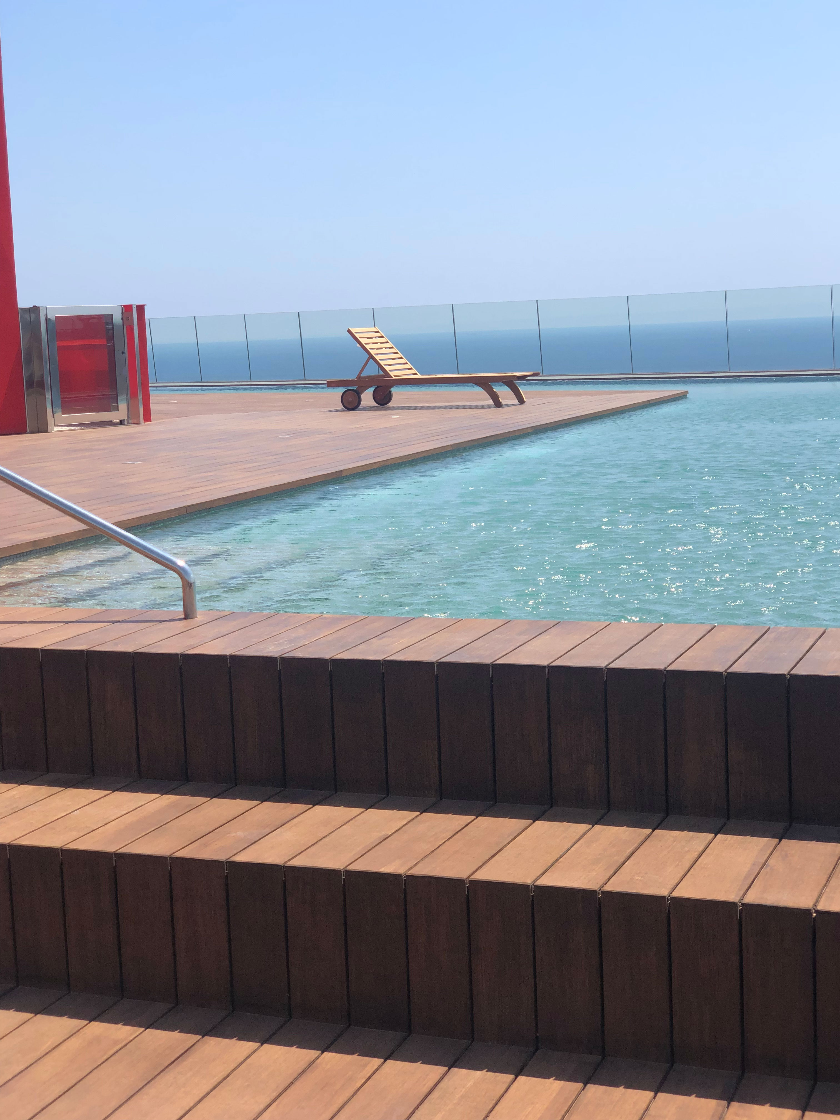
INFORMATION
Receive our daily digest of inspiration, escapism and design stories from around the world direct to your inbox.
Ellie Stathaki is the Architecture & Environment Director at Wallpaper*. She trained as an architect at the Aristotle University of Thessaloniki in Greece and studied architectural history at the Bartlett in London. Now an established journalist, she has been a member of the Wallpaper* team since 2006, visiting buildings across the globe and interviewing leading architects such as Tadao Ando and Rem Koolhaas. Ellie has also taken part in judging panels, moderated events, curated shows and contributed in books, such as The Contemporary House (Thames & Hudson, 2018), Glenn Sestig Architecture Diary (2020) and House London (2022).
-
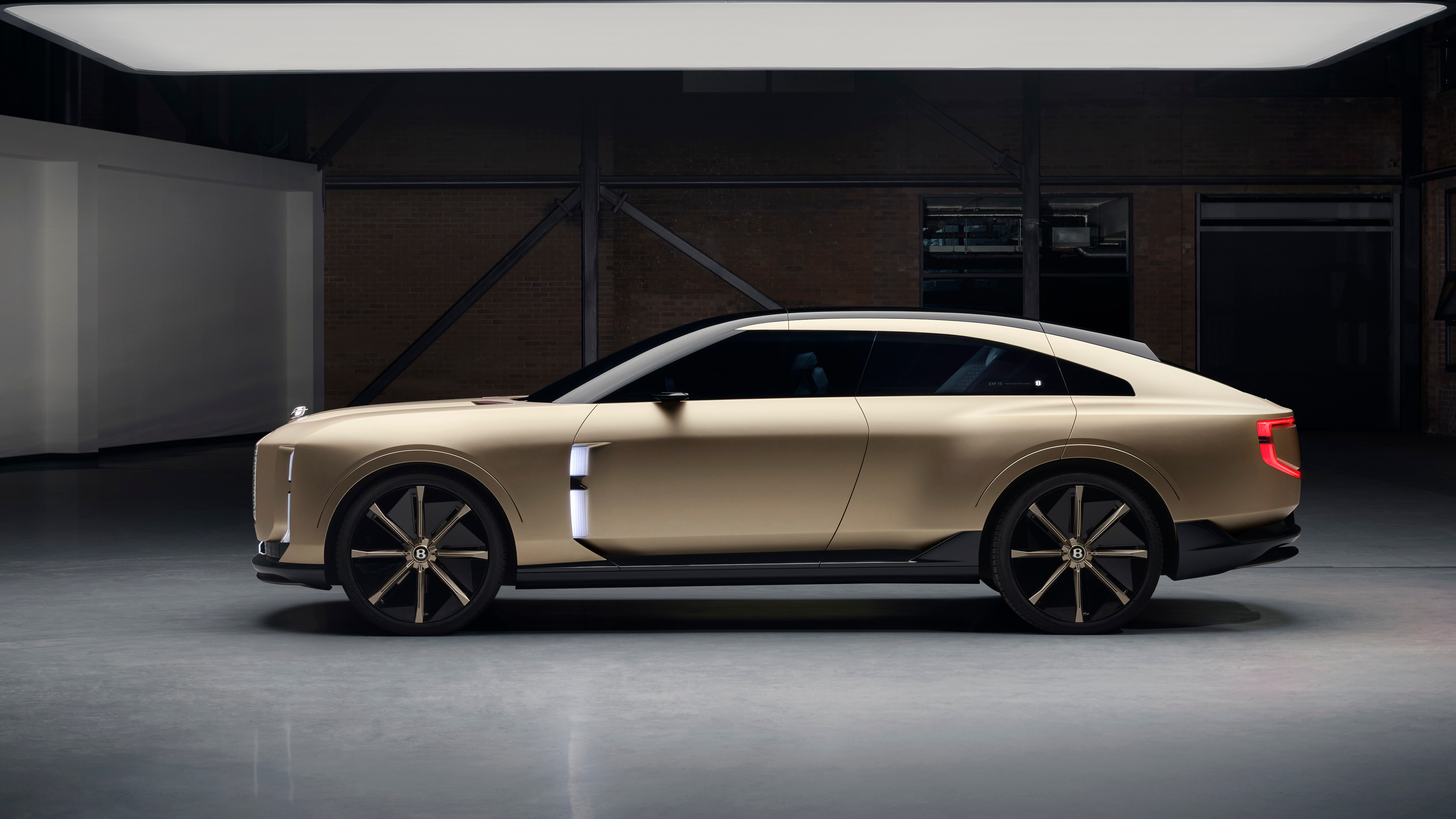 The Bentley EXP 15 brings the bling and delves into tomorrow's luxury automotive experience
The Bentley EXP 15 brings the bling and delves into tomorrow's luxury automotive experienceThe Bentley EXP 15 previews the company’s electric future, an asymmetric experiment in phygital form-making
-
 Buccellati’s one-of-a-kind jewelled evening bags draw on a rich design history
Buccellati’s one-of-a-kind jewelled evening bags draw on a rich design historyThe high jewellery house revisits intricate velvet clutch bag designs, originally created by Mario Buccellati in the 1920s and 1930s
-
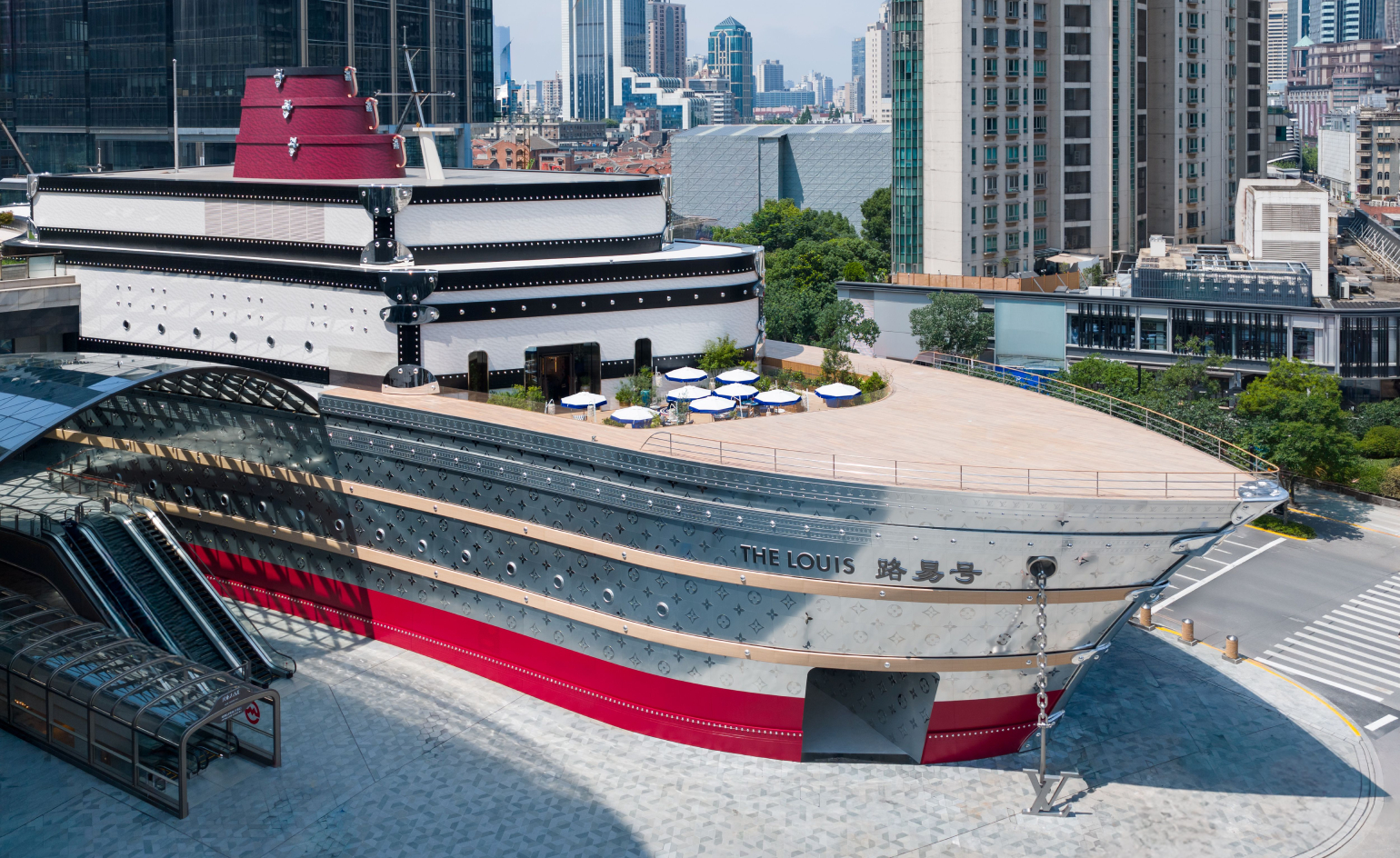 A colossal ‘ship’ in Shanghai honours Louis Vuitton’s travel legacy
A colossal ‘ship’ in Shanghai honours Louis Vuitton’s travel legacyLouis Vuitton’s The Louis is an OMA-designed hub combining retail, culture and dining in the heart of Nanjing West Road
-
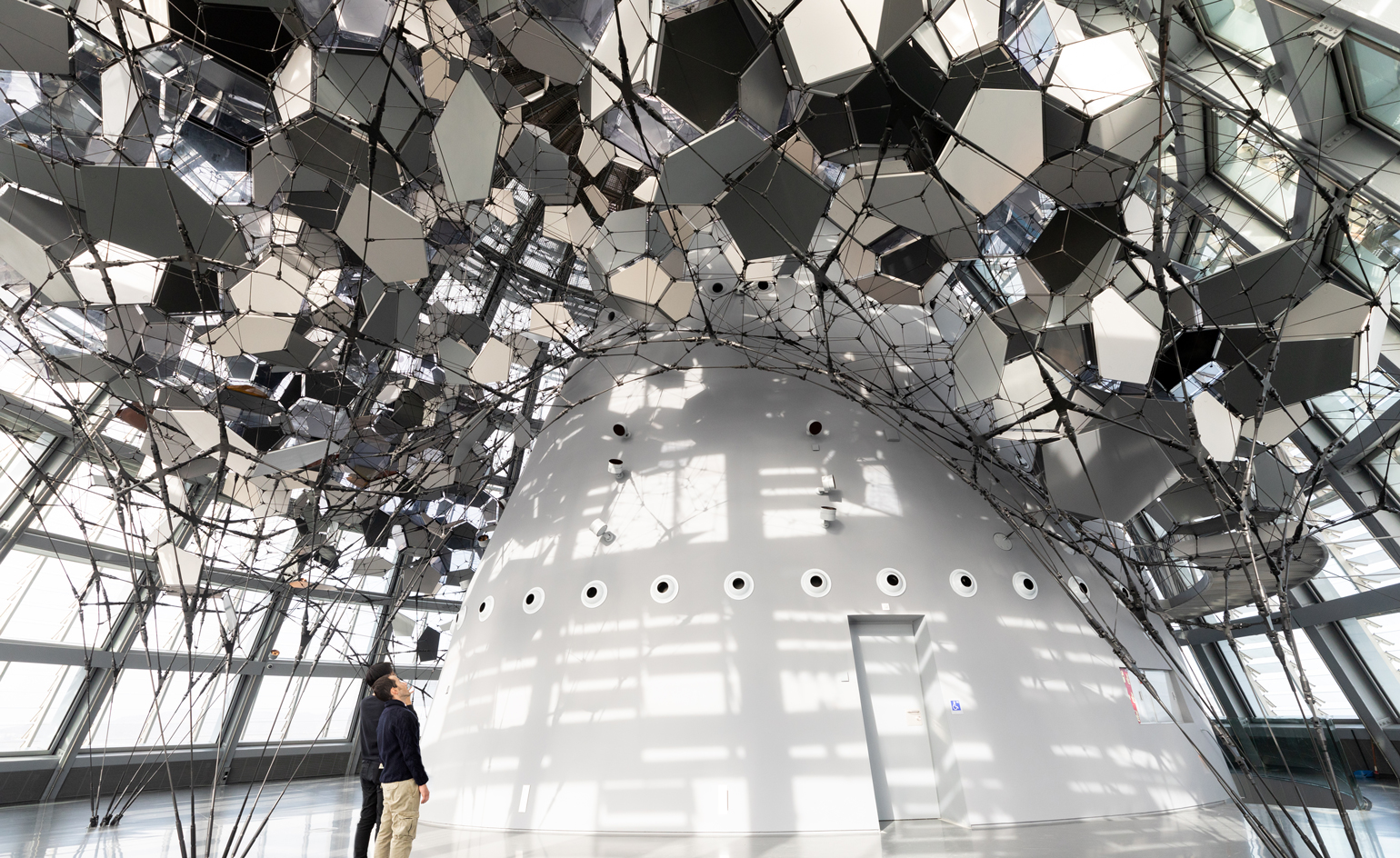 Tomás Saraceno’s Cloud Cities Barcelona: utopian ecology, education, and epic city views
Tomás Saraceno’s Cloud Cities Barcelona: utopian ecology, education, and epic city viewsStaged inside the canopy of the new Mirador Torre Glòries, Argentine artist Tomás Saraceno’s permanent installation Cloud Cities Barcelona proposes a new kind of interactive civic space
-
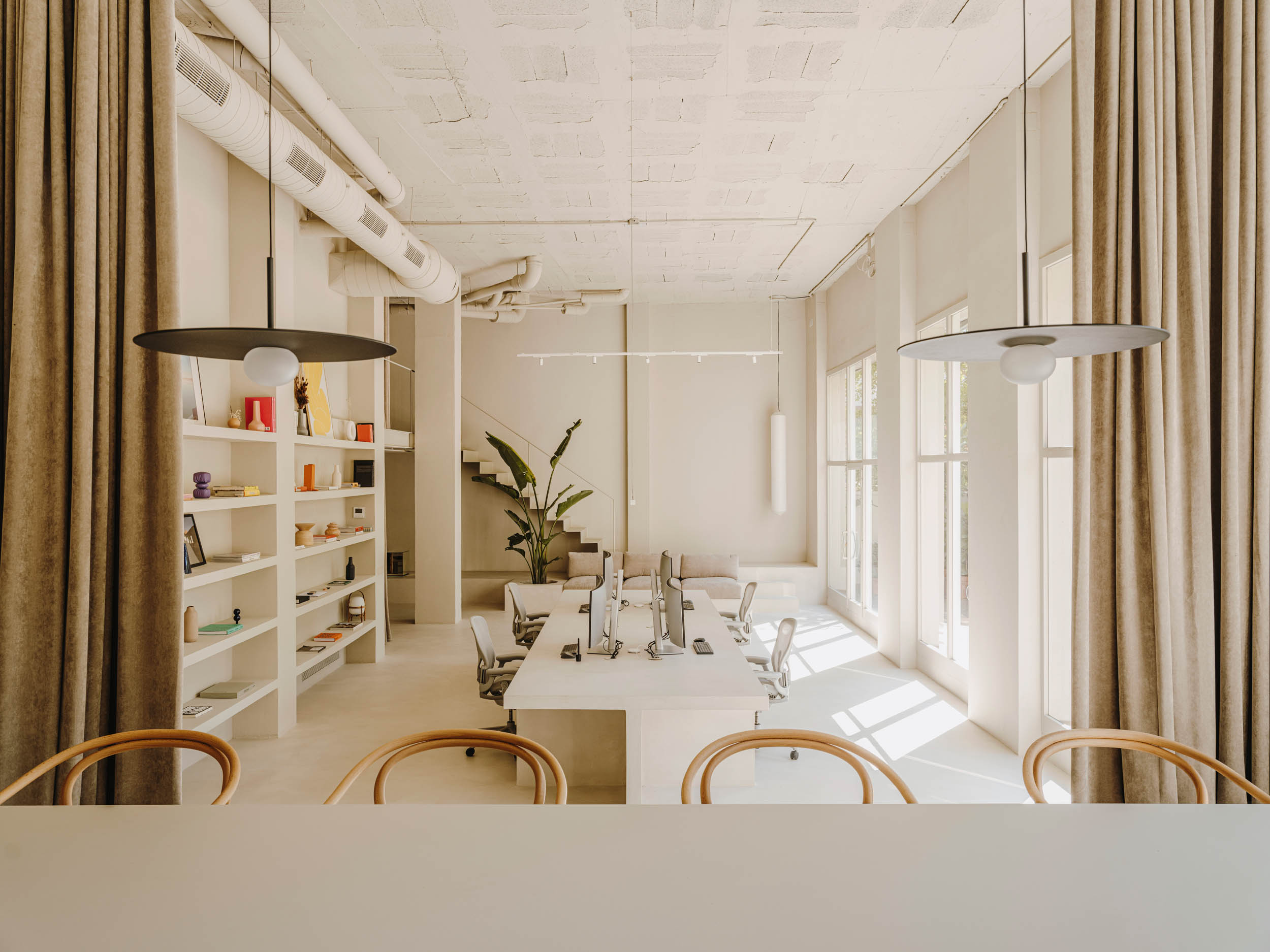 Barcelona office designed as a serene oasis
Barcelona office designed as a serene oasisBarcelona-based creative studio Six N Five unveils its new office, designed by Isern Serra and featuring a muted colour palette and special attention to craft
-
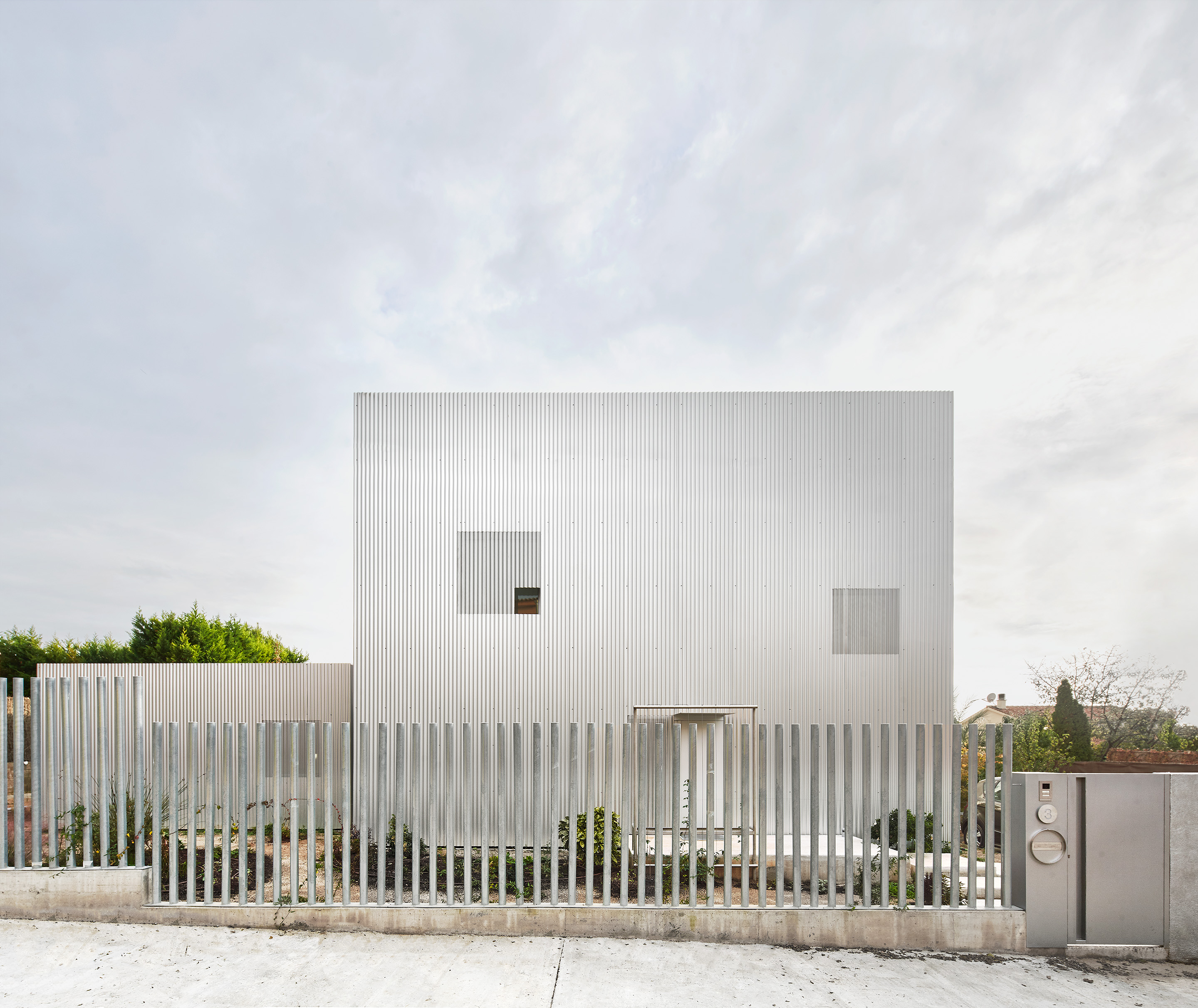 Arquitecturia’s Catalan home thinks outside the box with a cubic composition
Arquitecturia’s Catalan home thinks outside the box with a cubic composition -
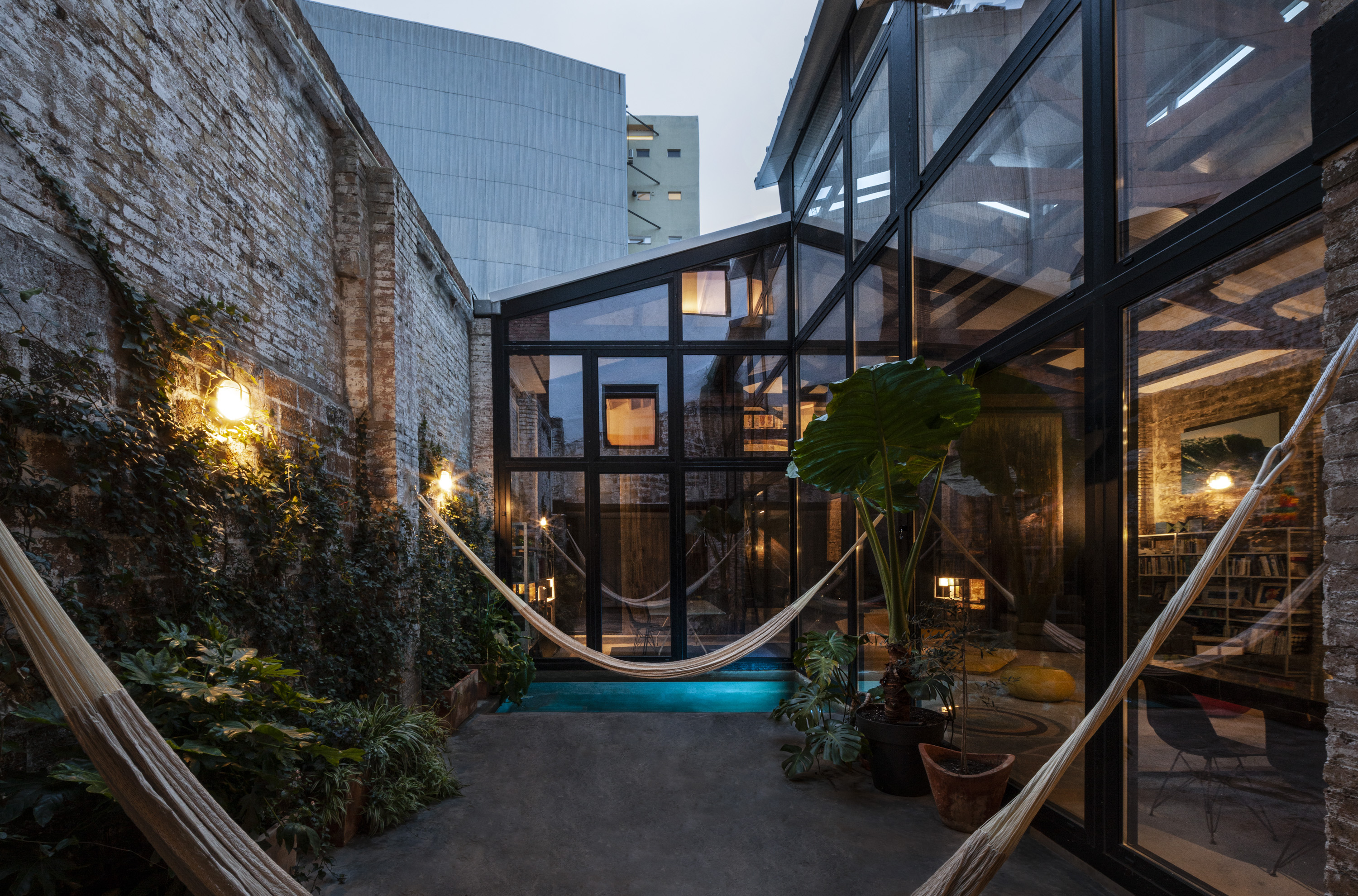 An old theatre in Barcelona is reimagined as a live/work space
An old theatre in Barcelona is reimagined as a live/work space -
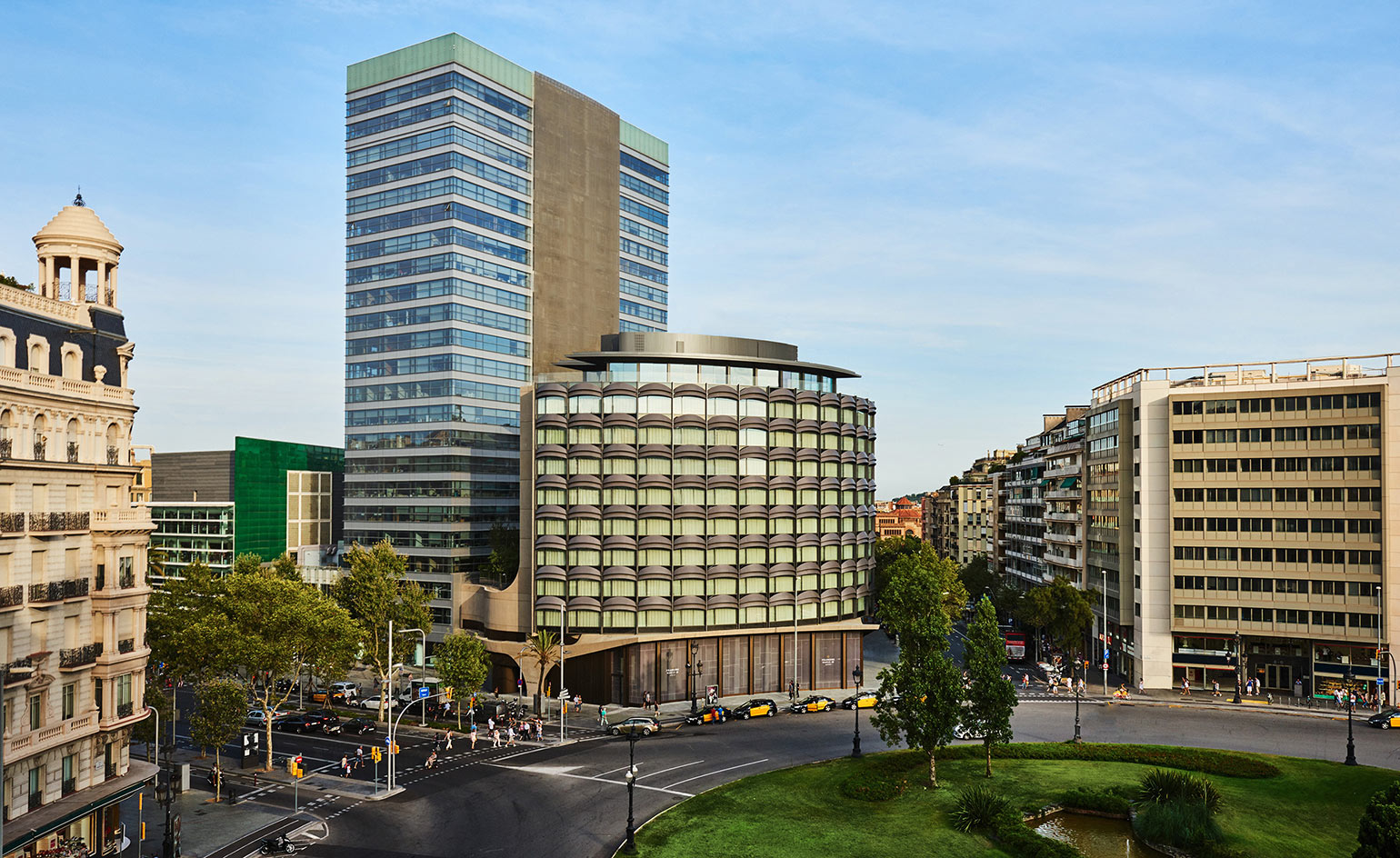 Marcio Kogan makes his mark on Barcelona with Francesc Macià 10
Marcio Kogan makes his mark on Barcelona with Francesc Macià 10 -
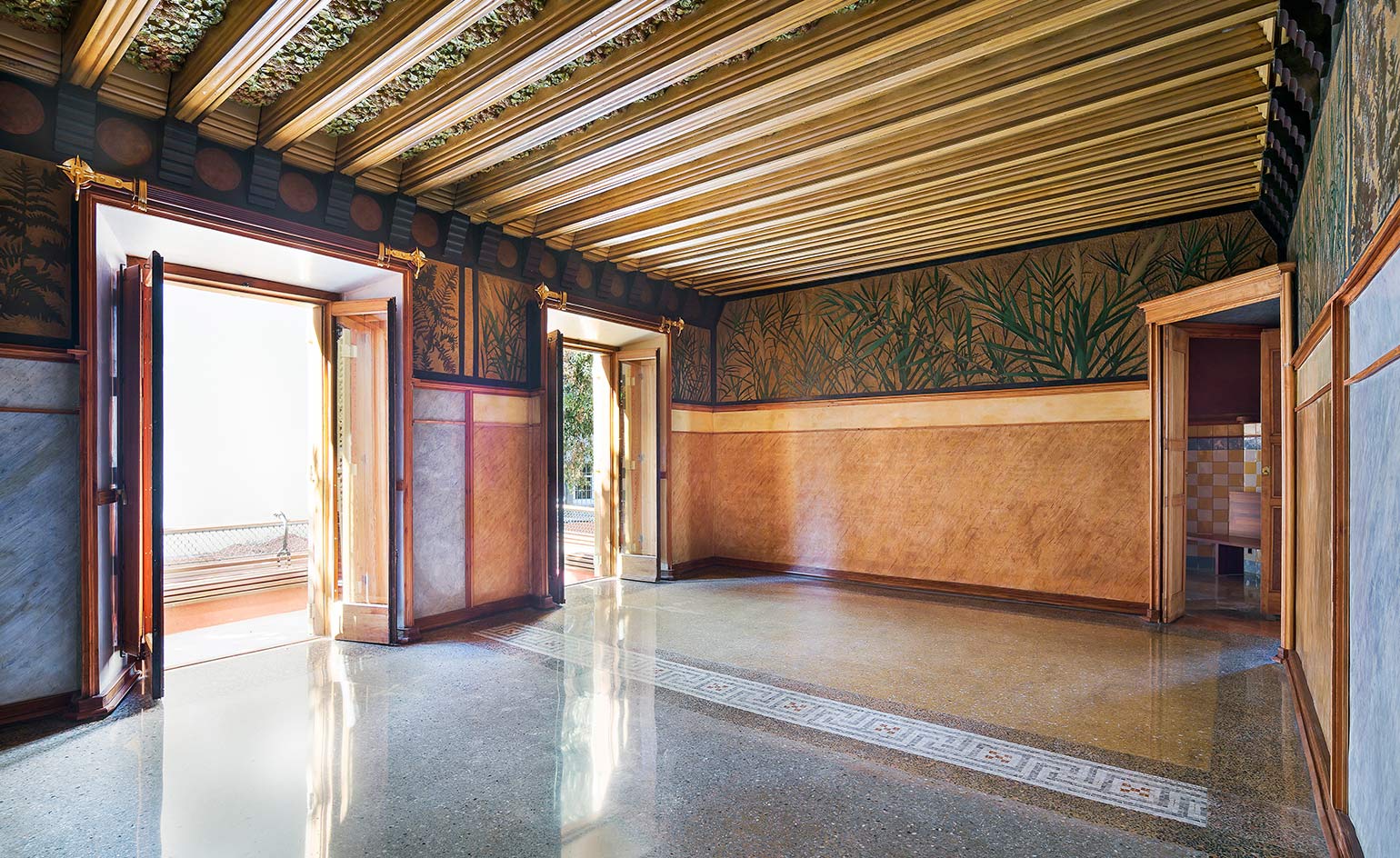 Born again: Gaudí’s meticulously restored Casa Vicens reopens in Barcelona
Born again: Gaudí’s meticulously restored Casa Vicens reopens in Barcelona -
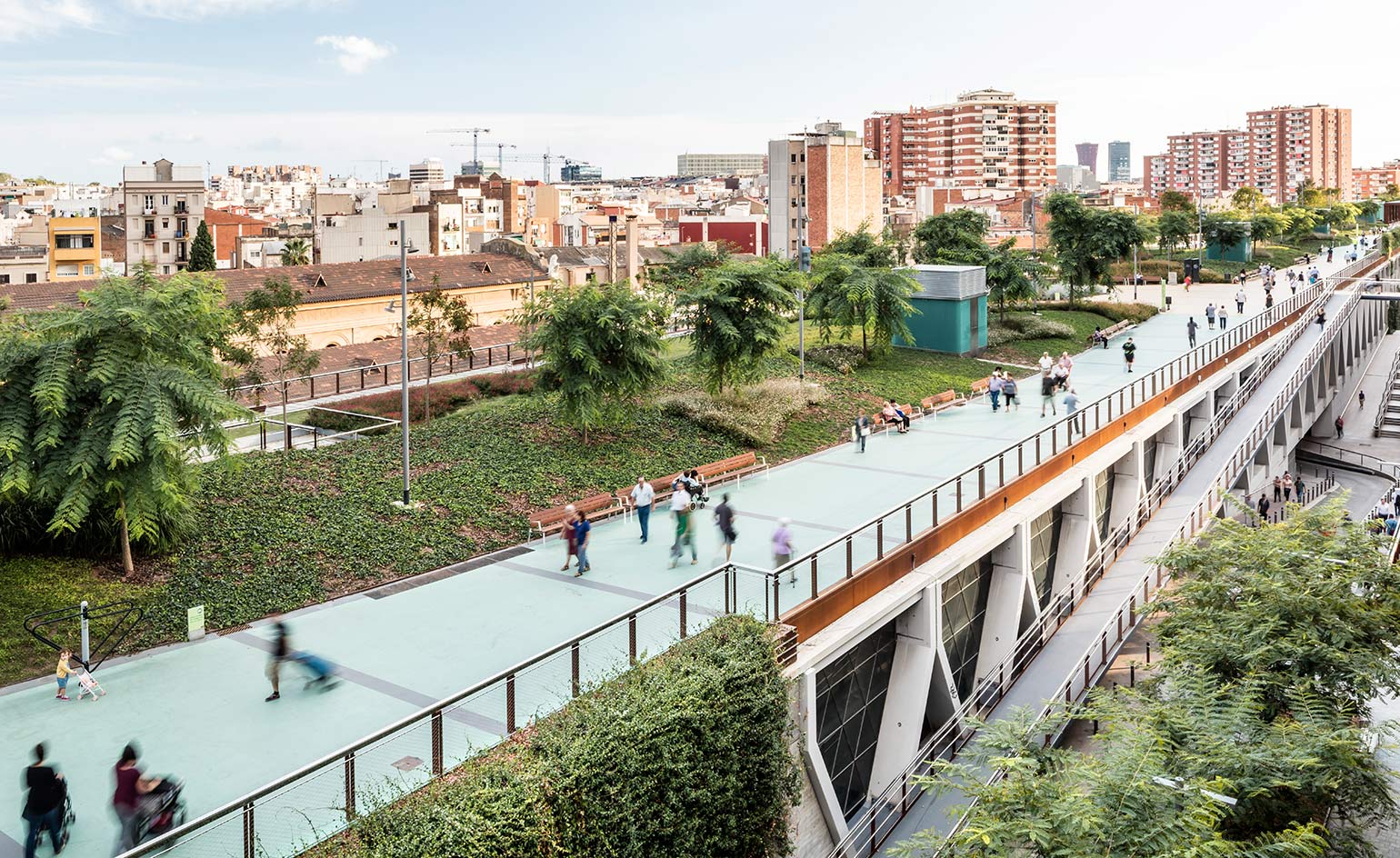 High line: Barcelona’s elevated public space brings a bucolic bent to the cityscape
High line: Barcelona’s elevated public space brings a bucolic bent to the cityscape -
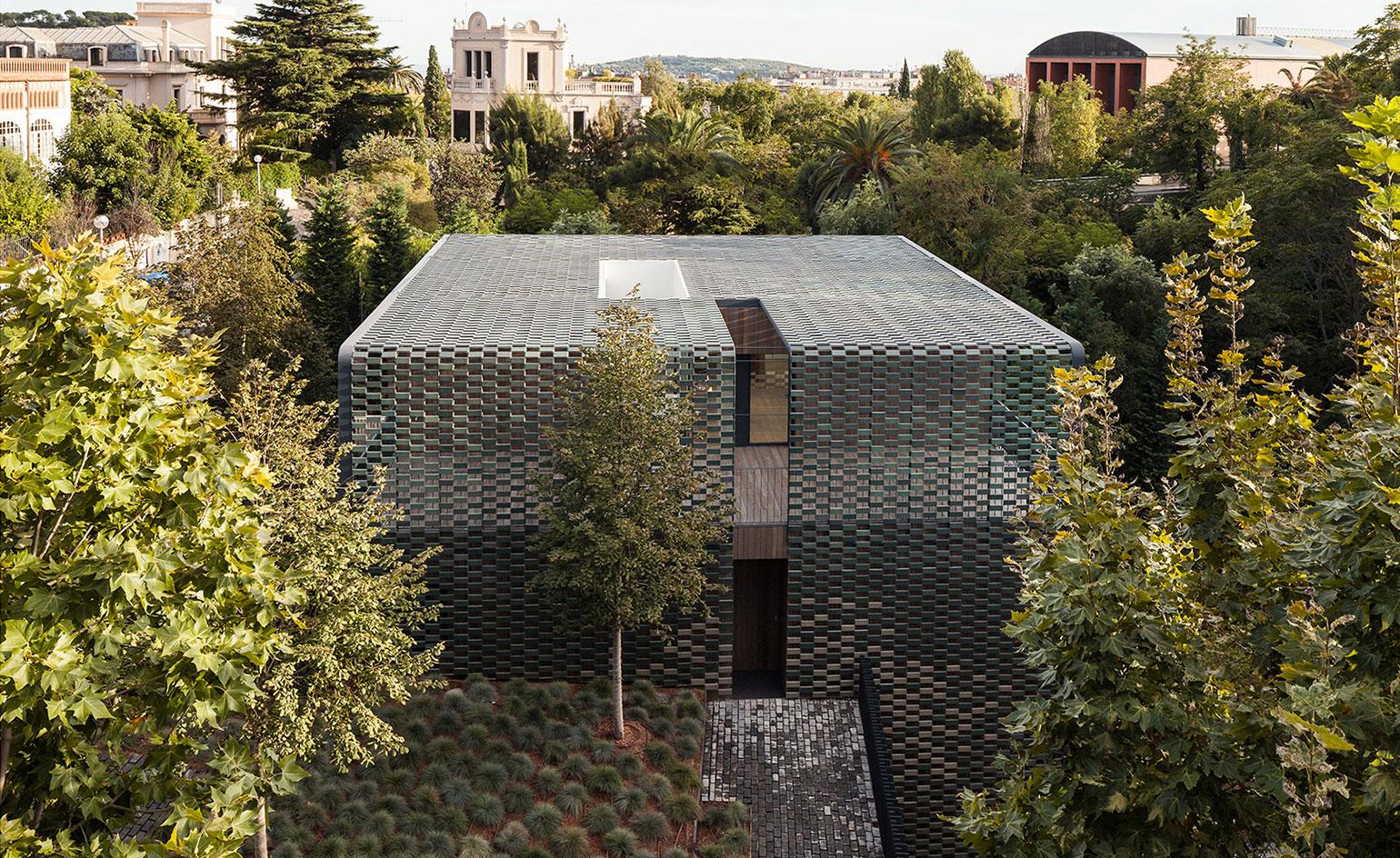 Under cover: PMMT draw on Catalan tradition for tile-clad TR House
Under cover: PMMT draw on Catalan tradition for tile-clad TR House