Arcade games: Antonini Darmon unveil latest housing development in Paris
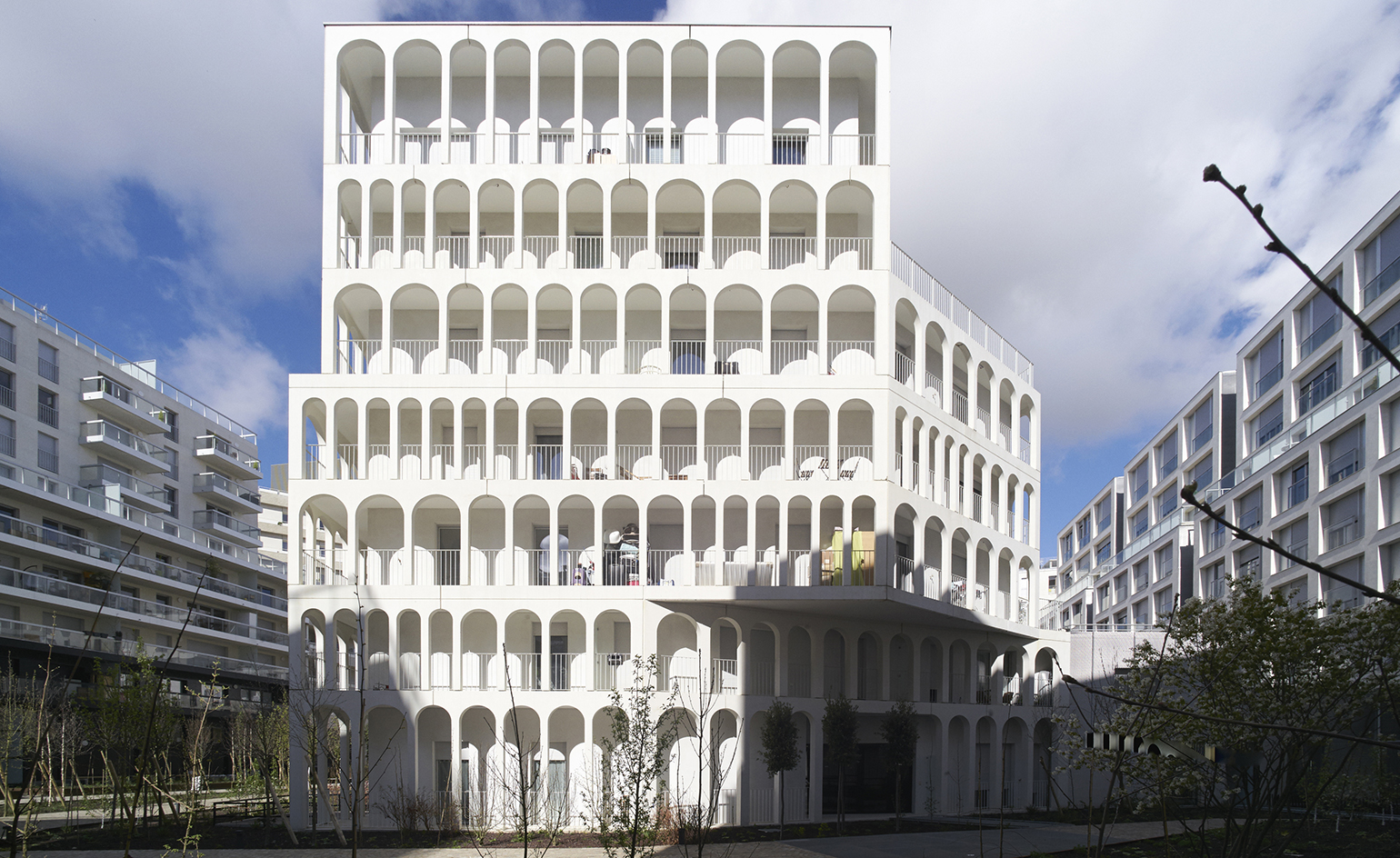
Arches Boulogne, a social housing project by the young Paris-based office Antonini Darmon, acts as the centrepiece in a mini-cluster of seven buildings in white concrete, designed by seven different architects within a large urban garden. Together, these buildings make the latest addition to Le Trapèze, a new district in Boulogne-Billancourt, the suburb of Paris that, until 1992, hosted the factories of the car manufacturer Renault.
The 74 hectares of the historic industrial site had been stretched along the bank of the Seine – right in the middle of the river’s spectacular loop – including the Seguin island, a future cultural cluster masterplanned by Jean Nouvel.
A scheme highlighted like this, right in the middle of an urban composition 'like a fountain in the middle of a cloister,' has its challenges. Laetitia Antonini and Tom Darmon’s solution is a second skin that envelops the building in a series of arcades. Borrowed from the architectural vocabulary of the former Renault factories and reinterpreted in a contemporary manner, the arcades enable a mix of functions, including privacy and sun protection.
The slightly irregular airy, white arcade rows are graphic and sculptural; and all of the building’s facades are equally important. Long balconies running the length of the facade and concealed behind the arches provide generous semi-outdoor spaces for the residents.
The width of the arches varies according to the facades’ orientation; on the north, they aim to maximise daylight indoors, while on the other three sides they help to provide shade and protect the interior from overheating in summer. With many of the flats having double exposure, this flexible design allows them to benefit from natural light and solar energy throughout the day.
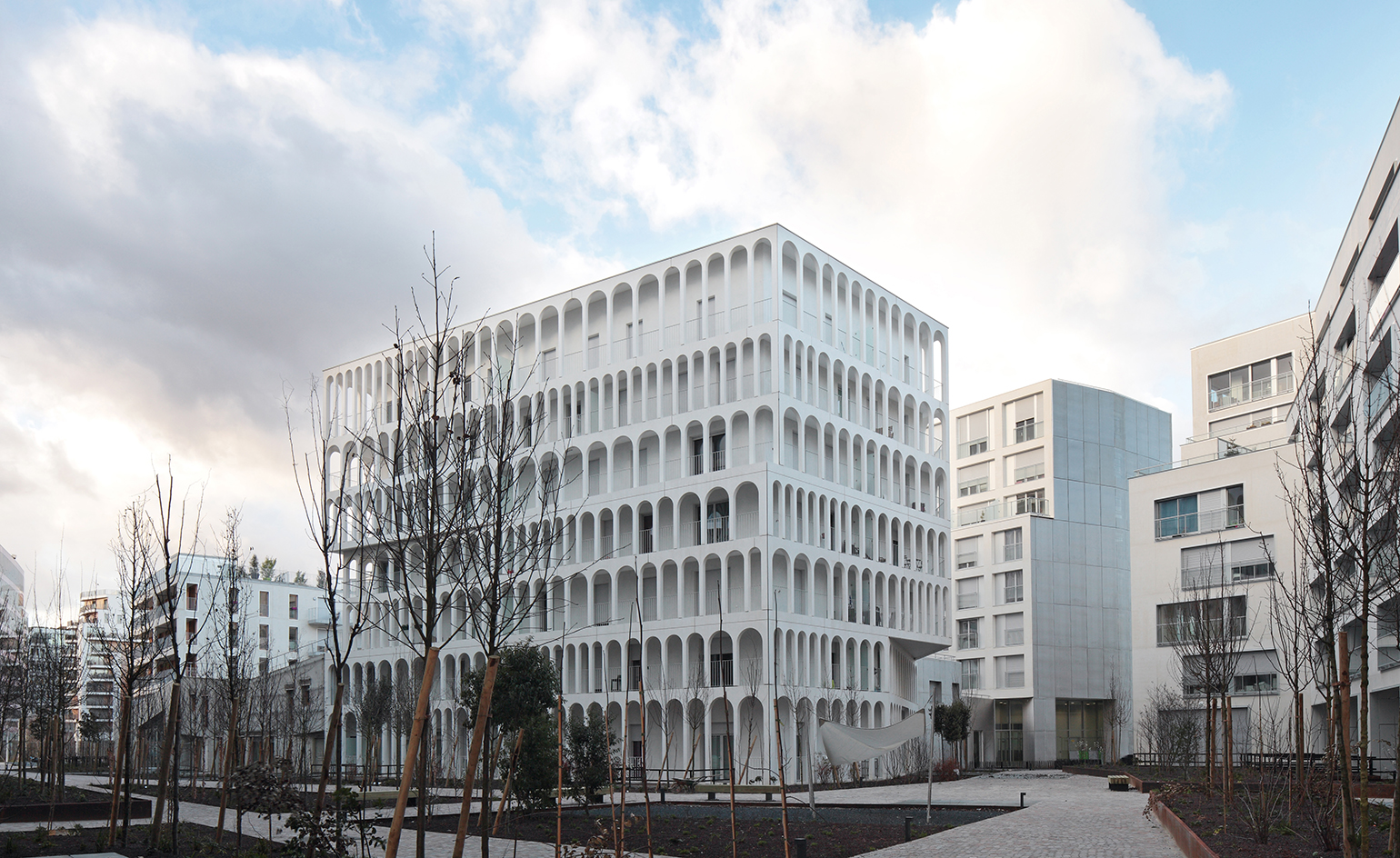
The recently completed social housing development consists of 33 units
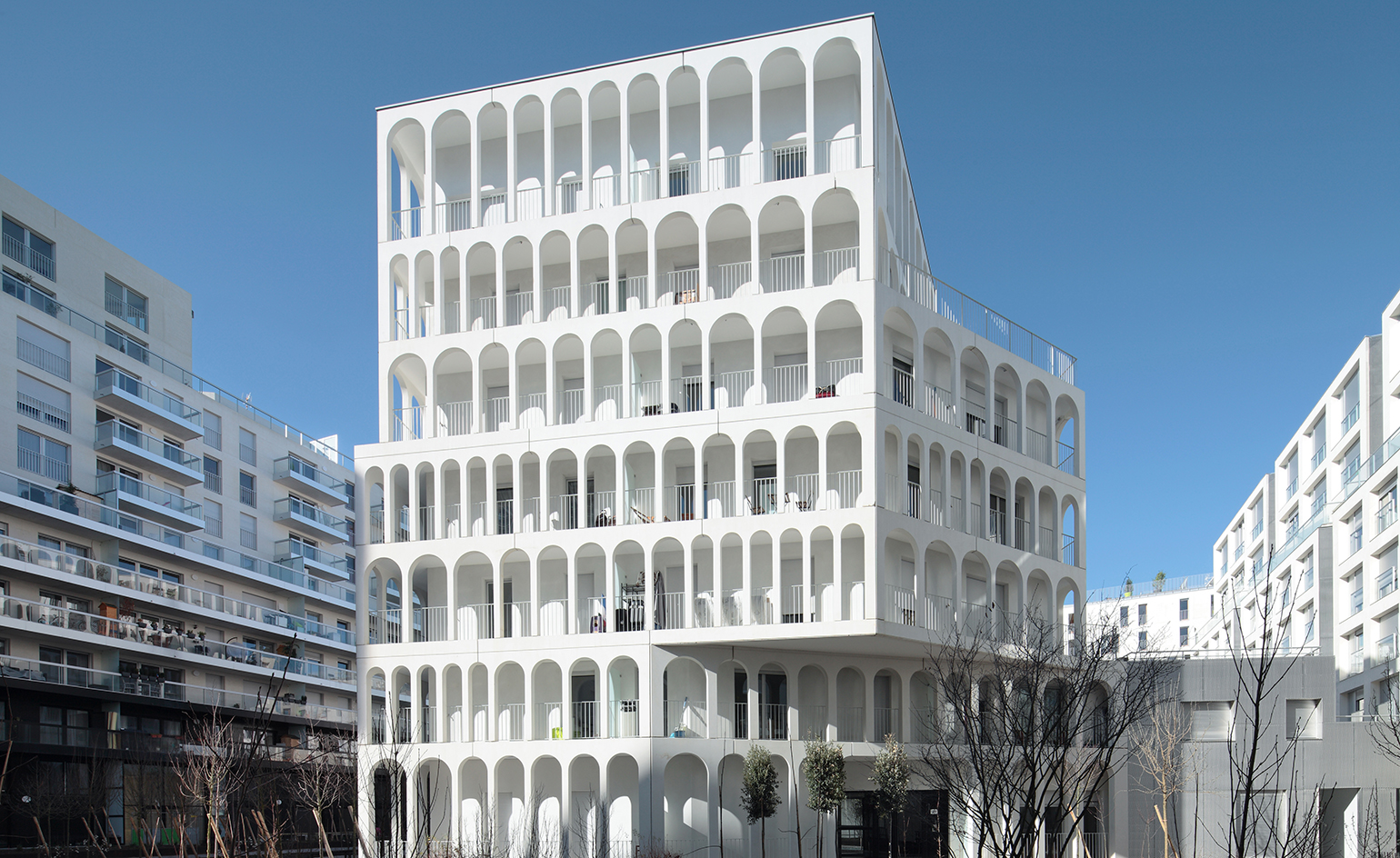
The project's sculptural white arcades were formed by precast concrete
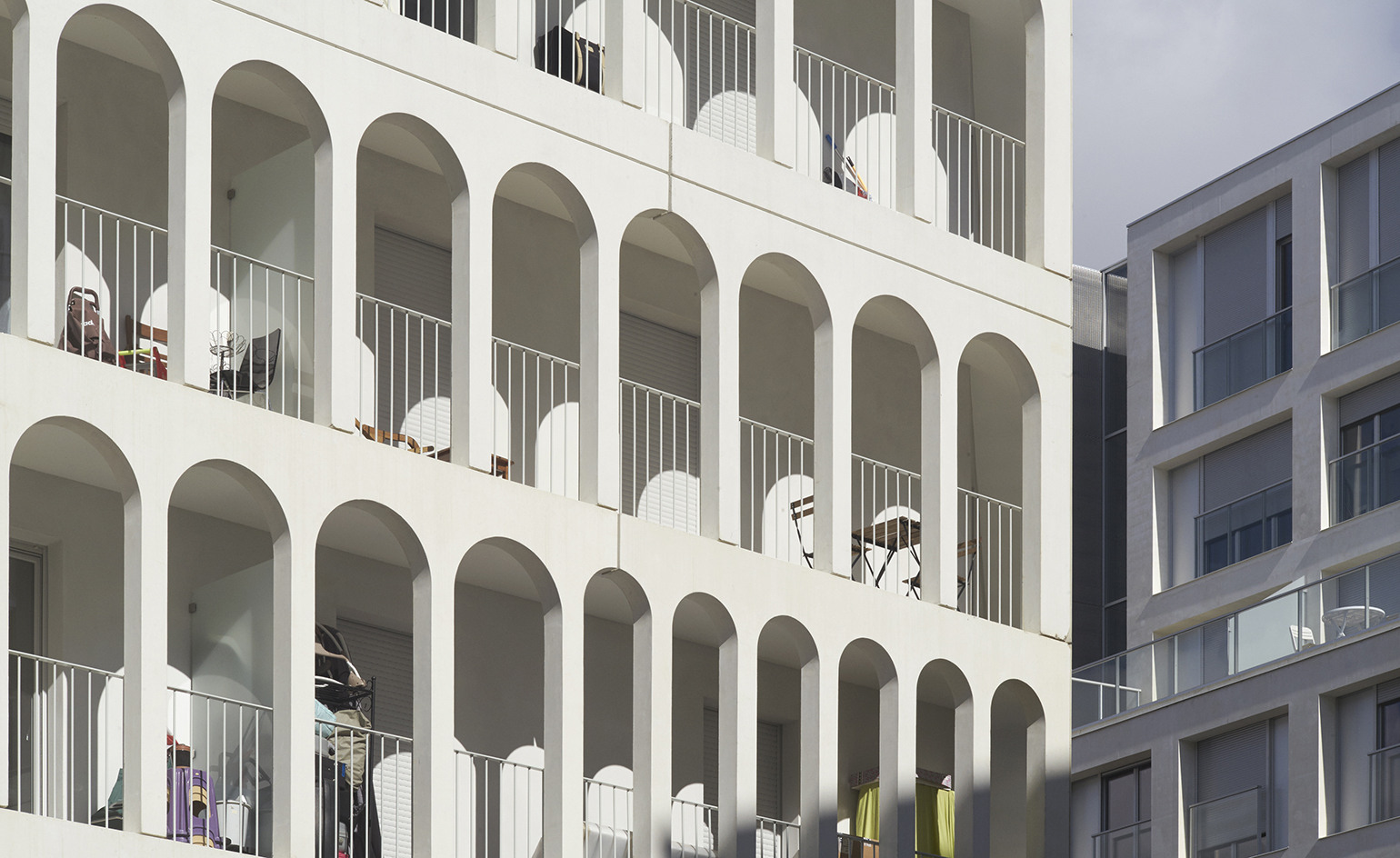
The architects' clever facade articulation creates a welcome lightness and verticality for the relatively large housing block
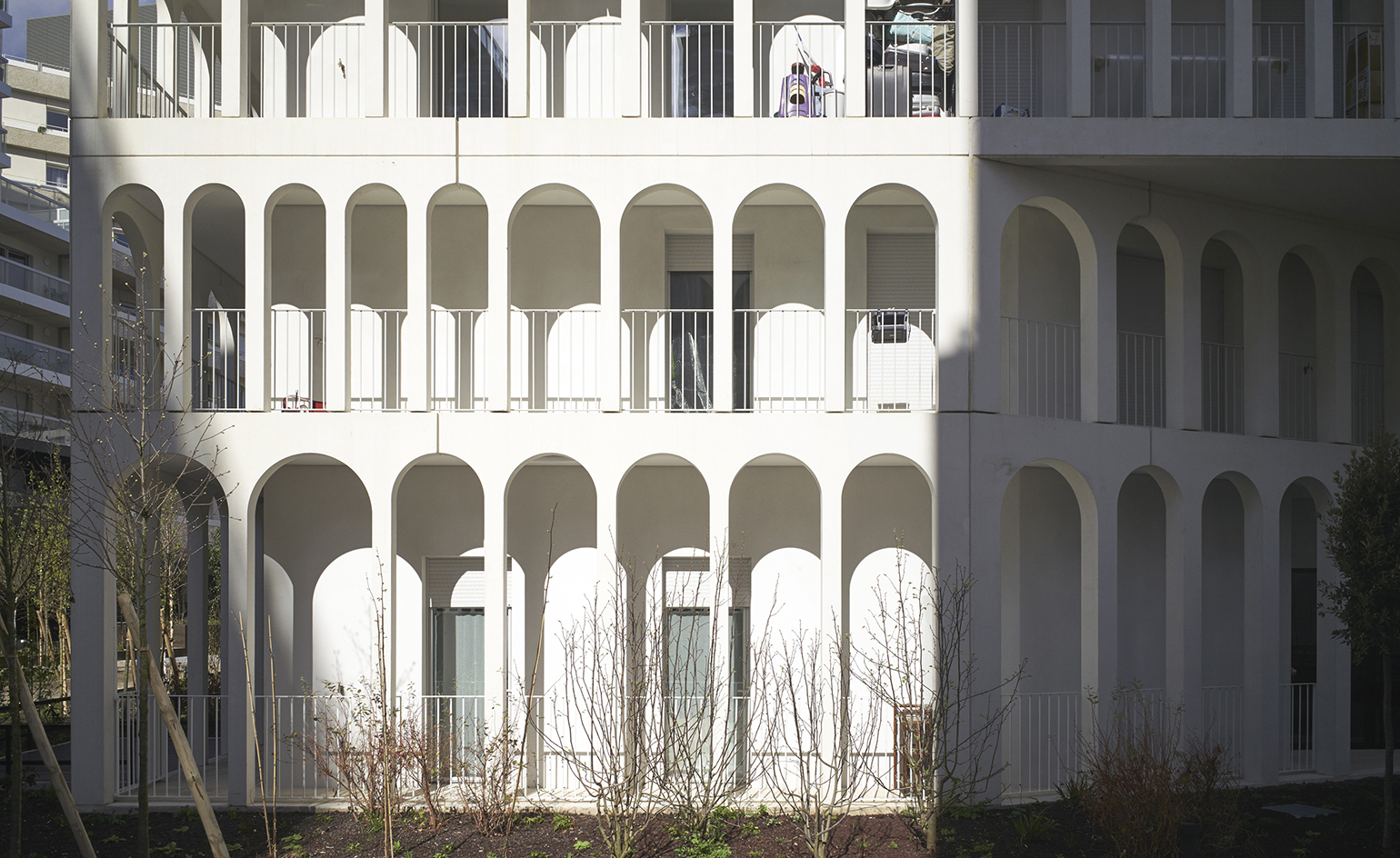
Geometric facades and clever patterns are a frequent occurence in the architects' growing portfolio of housing and commercial schemes.
INFORMATION
For more information on the design visit the Antonini Darmon website
Receive our daily digest of inspiration, escapism and design stories from around the world direct to your inbox.
-
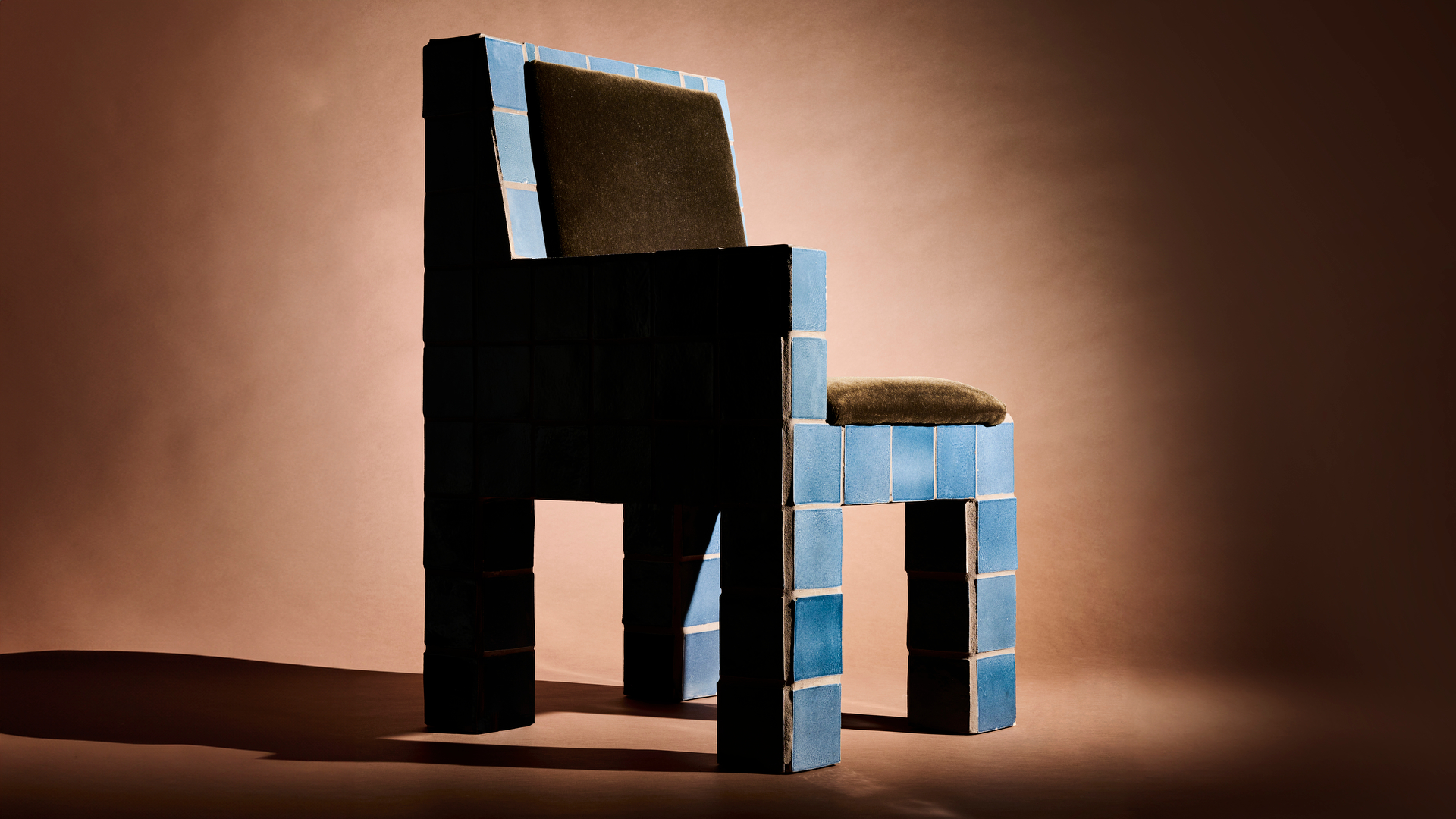 This LA-based furniture designer finds a rhythm in music and making
This LA-based furniture designer finds a rhythm in music and makingWallpaper* Future Icons: LA-based Ah Um Design Studio's expressive furniture features zig-zagging wooden frames, mohair and boucle upholstery, and a distinctive use of tiles
-
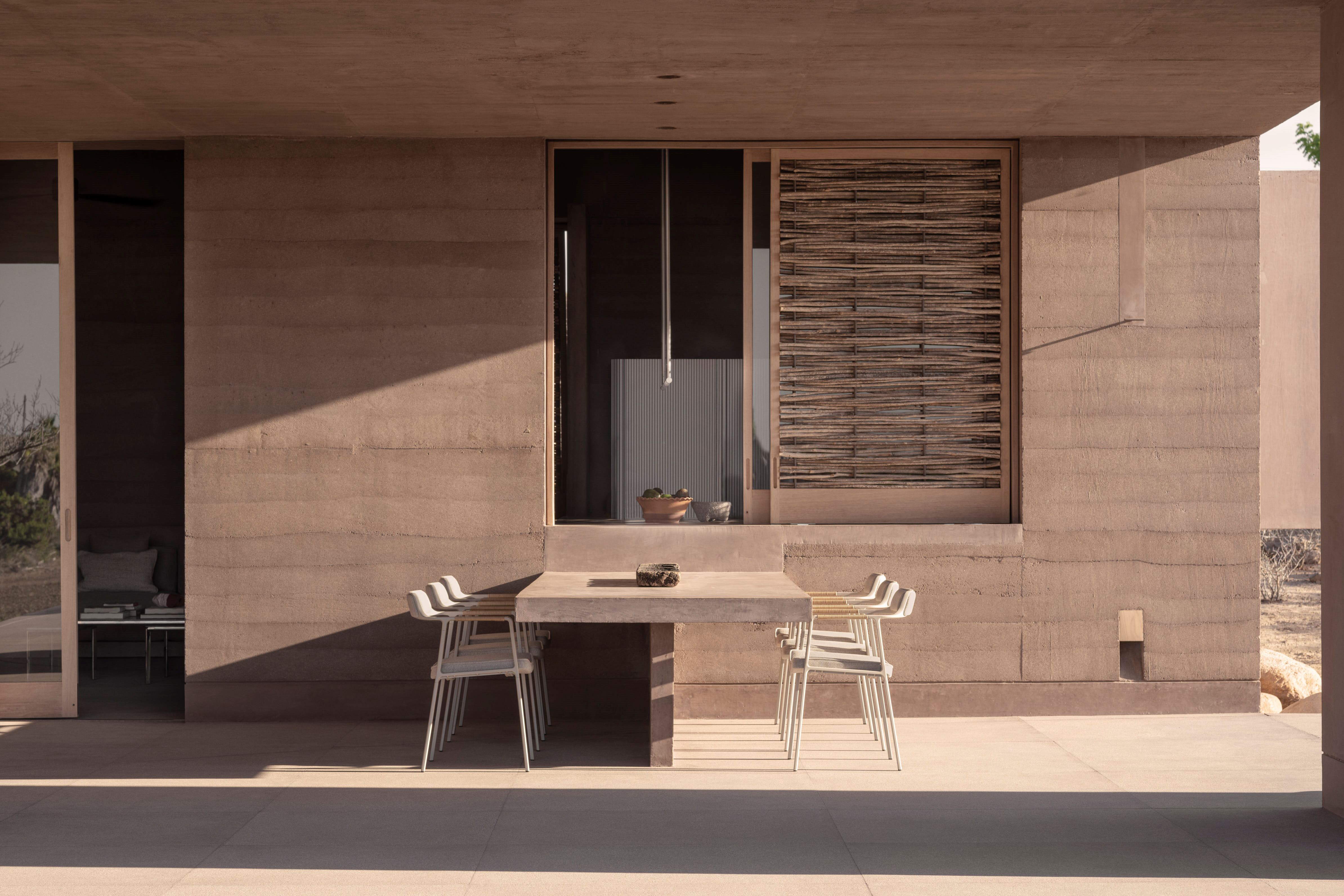 This Mexican architecture studio has a surprising creative process
This Mexican architecture studio has a surprising creative processThe architects at young practice Pérez Palacios Arquitectos Asociados (PPAA) often begin each design by writing out their intentions, ideas and the emotions they want the architecture to evoke
-
 The Bombardier Global 8000 flies faster and higher to make the most of your time in the air
The Bombardier Global 8000 flies faster and higher to make the most of your time in the airA wellness machine with wings: Bombardier’s new Global 8000 isn’t quite a spa in the sky, but the Canadian manufacturer reckons its flagship business jet will give your health a boost
-
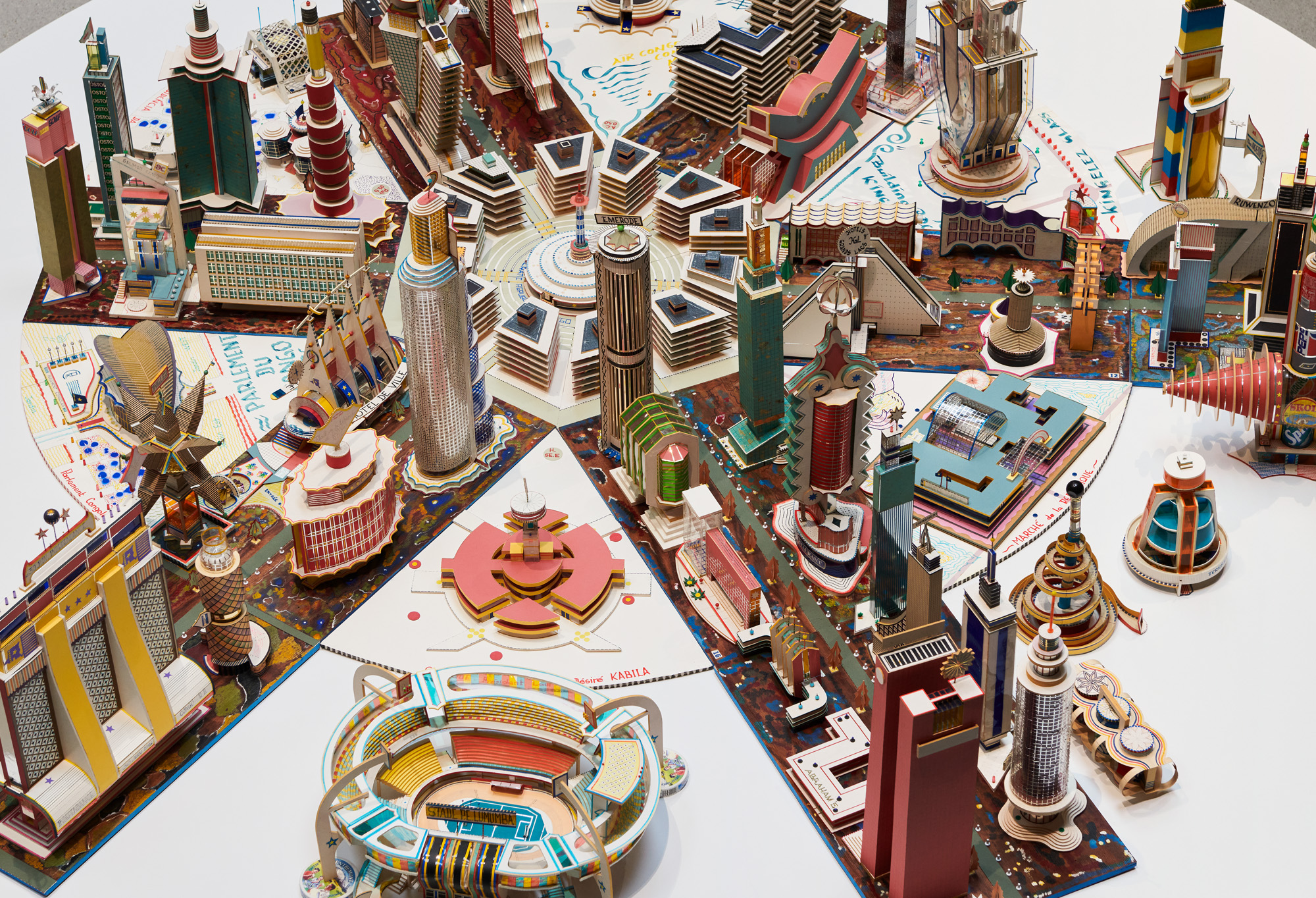 ‘You have to be courageous and experimental’: inside Fondation Cartier’s new home
‘You have to be courageous and experimental’: inside Fondation Cartier’s new homeFondation Cartier pour l'art contemporain in Paris invites us into its new home, a movable feast expertly designed by Jean Nouvel
-
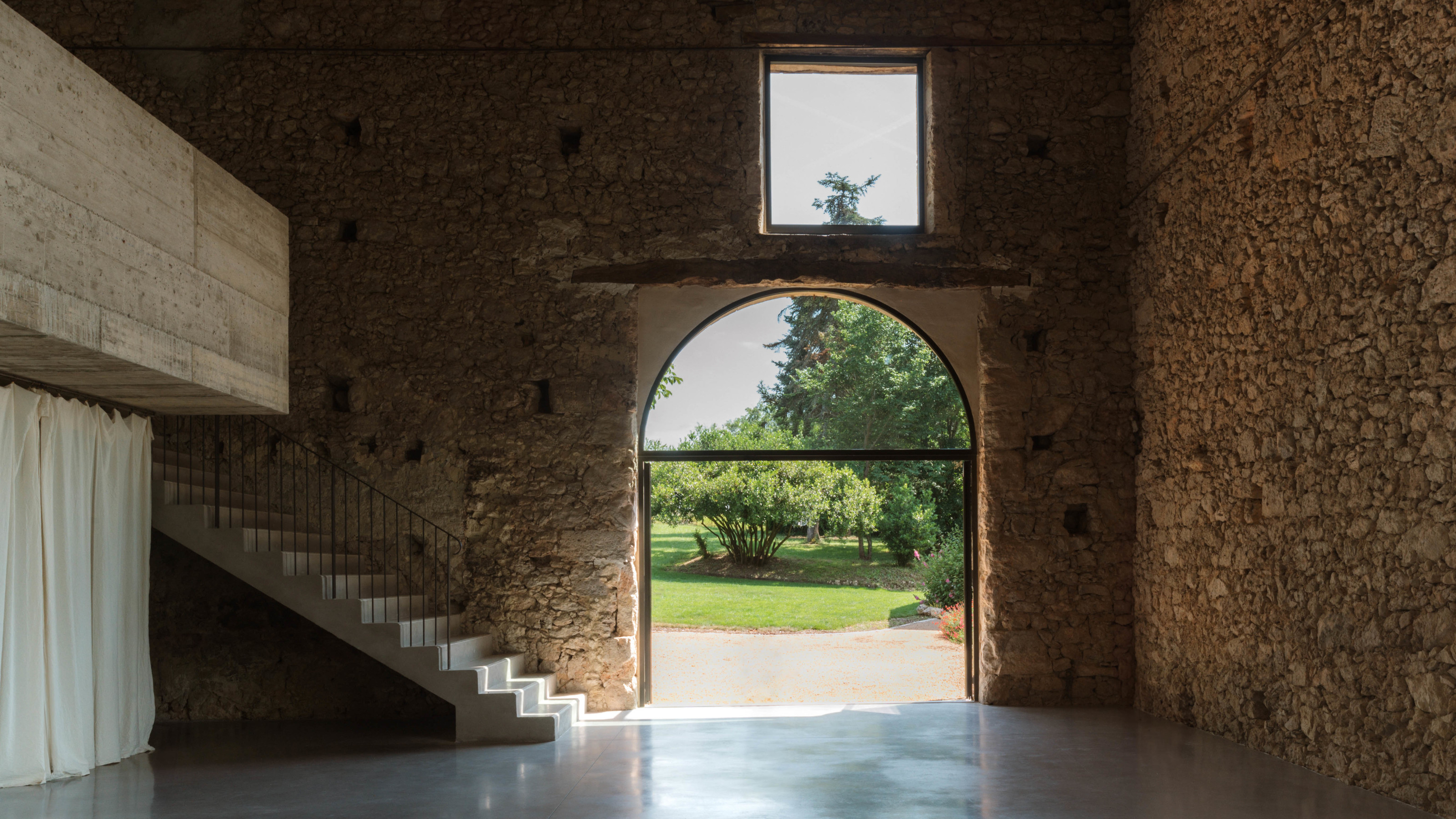 A wellness retreat in south-west France blends rural charm with contemporary concrete
A wellness retreat in south-west France blends rural charm with contemporary concreteBindloss Dawes has completed the Amassa Retreat in Gascony, restoring and upgrading an ancient barn with sensitive modern updates to create a serene yoga studio
-
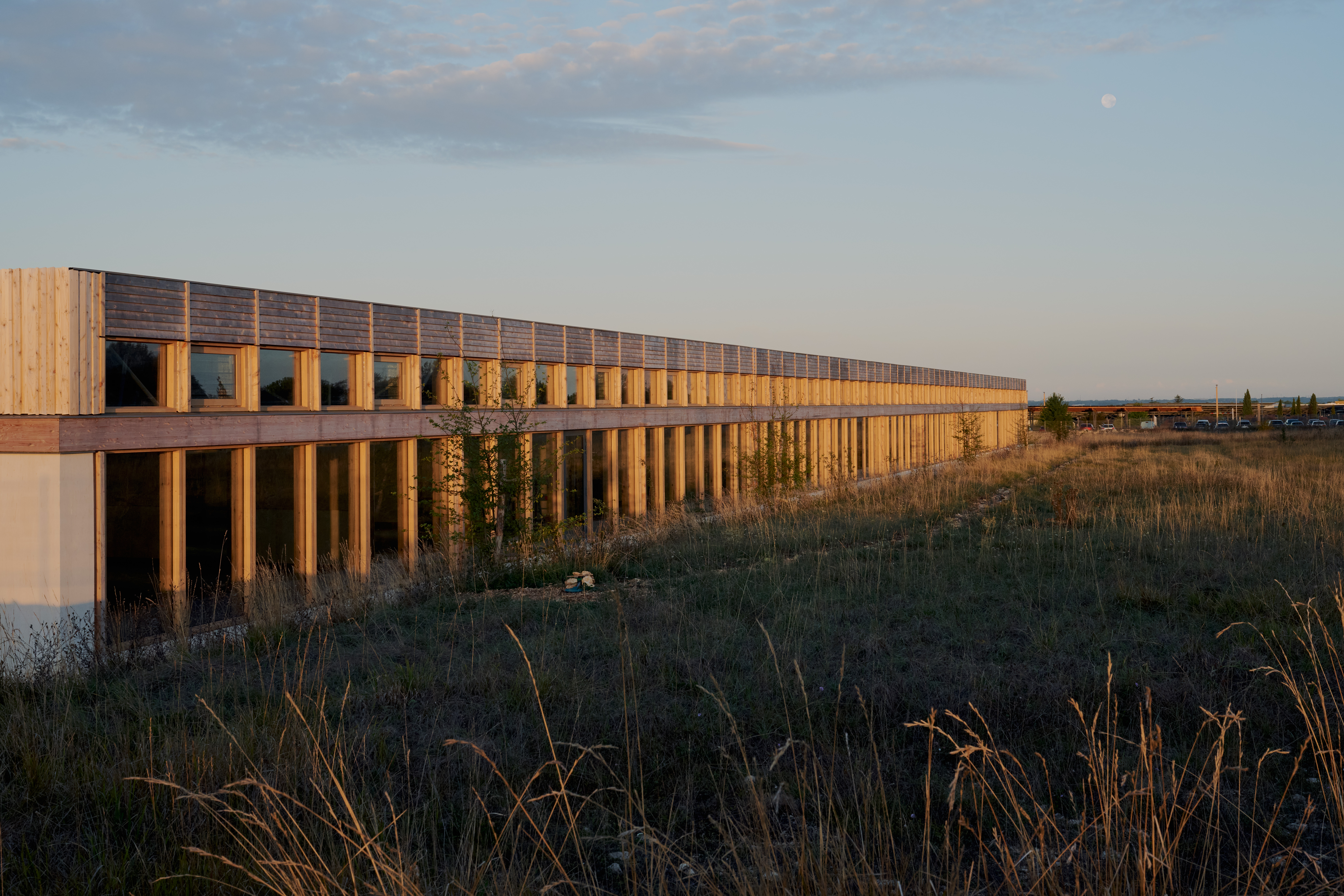 Explore the new Hermès workshop, a building designed for 'things that are not to be rushed'
Explore the new Hermès workshop, a building designed for 'things that are not to be rushed'In France, a new Hermès workshop for leather goods in the hamlet of L'Isle-d'Espagnac was conceived for taking things slow, flying the flag for the brand's craft-based approach
-
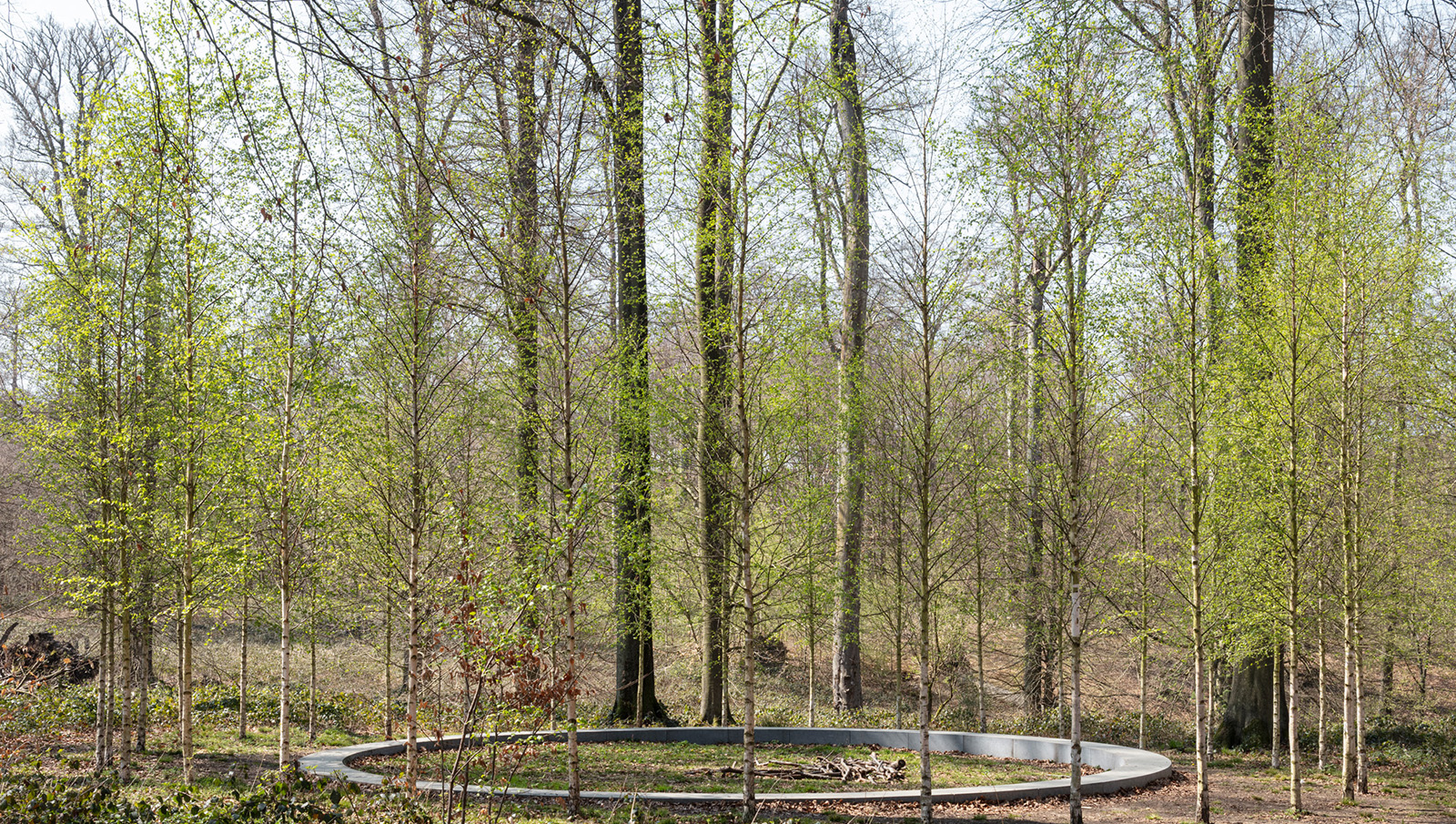 ‘Landscape architecture is the queen of science’: Emanuele Coccia in conversation with Bas Smets
‘Landscape architecture is the queen of science’: Emanuele Coccia in conversation with Bas SmetsItalian philosopher Emanuele Coccia meets Belgian landscape architect Bas Smets to discuss nature, cities and ‘biospheric thinking’
-
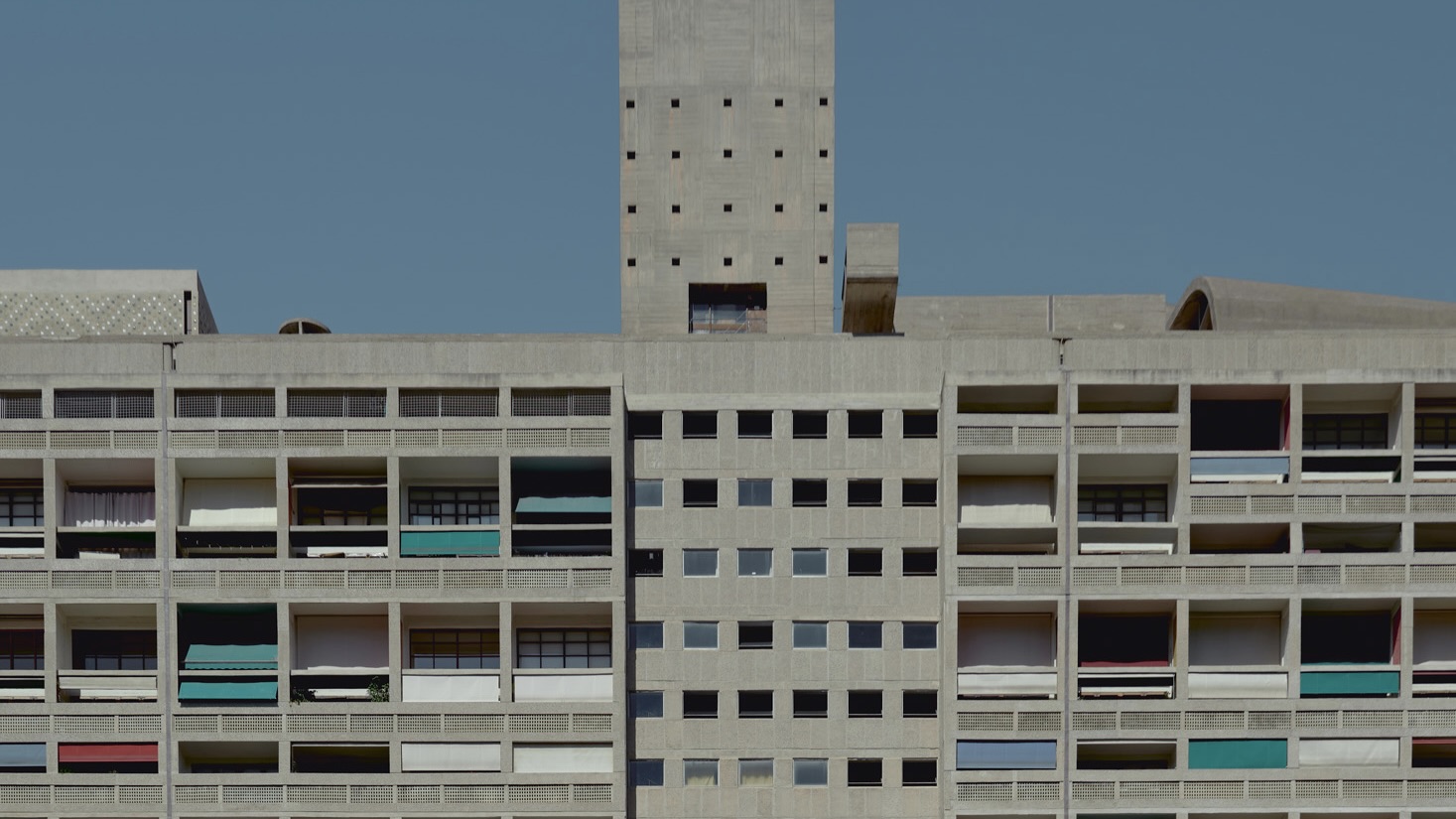 An apartment is for sale within Cité Radieuse, Le Corbusier’s iconic brutalist landmark
An apartment is for sale within Cité Radieuse, Le Corbusier’s iconic brutalist landmarkOnce a radical experiment in urban living, Cité Radieuse remains a beacon of brutalist architecture. Now, a coveted duplex within its walls has come on the market
-
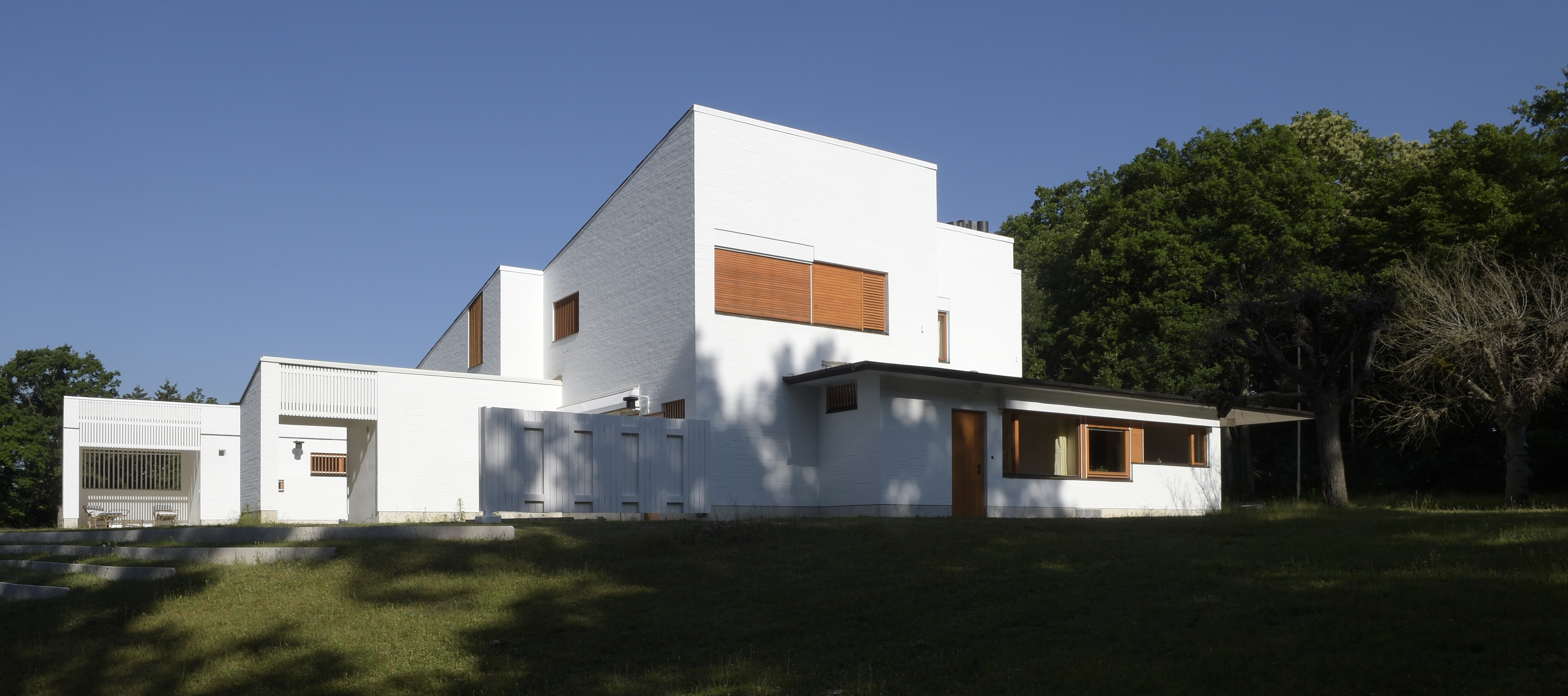 Maison Louis Carré, the only Alvar Aalto house in France, reopens after restoration
Maison Louis Carré, the only Alvar Aalto house in France, reopens after restorationDesigned by the modernist architect in the 1950s as the home of art dealer Louis Carré, the newly restored property is now open to visit again – take our tour
-
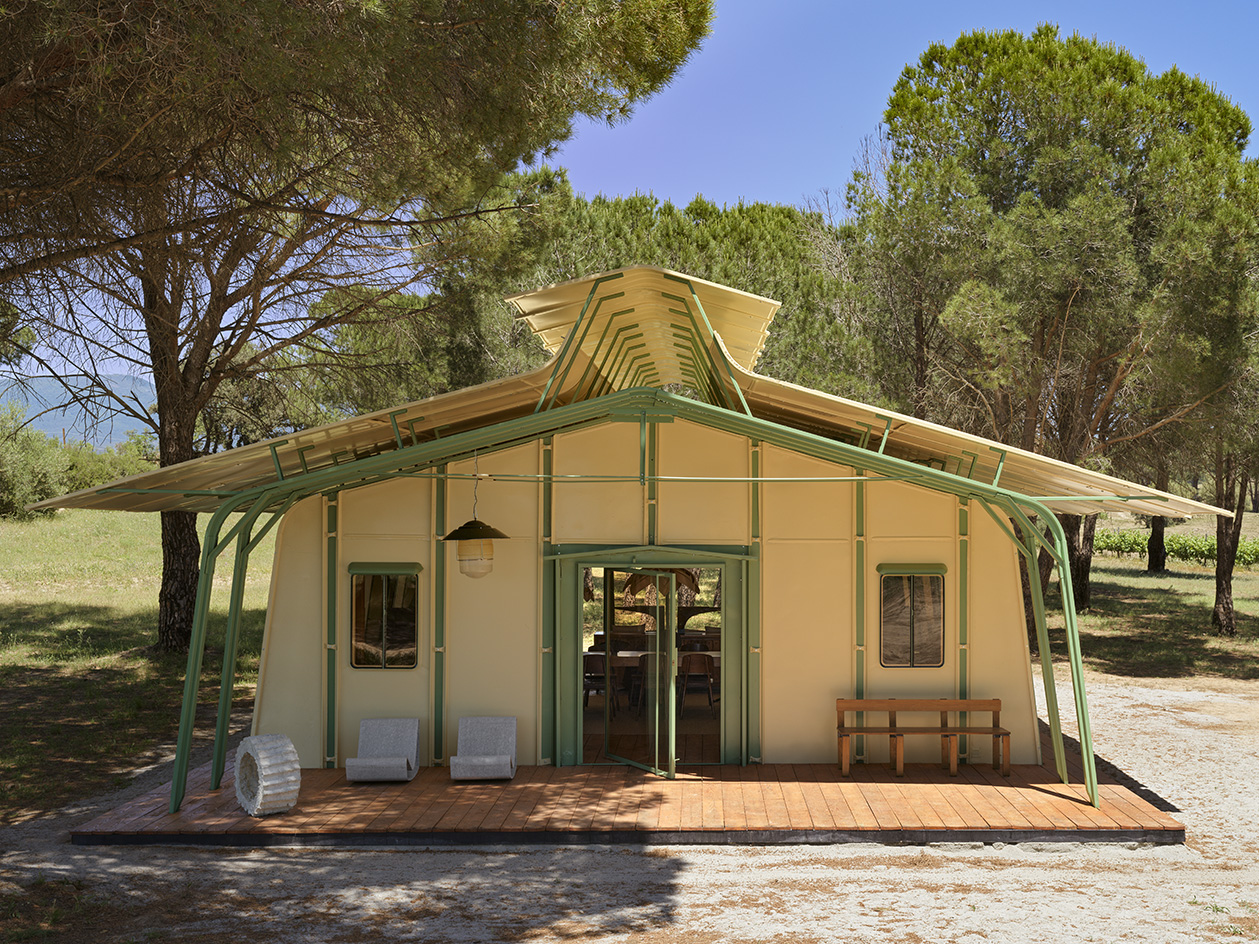 Meet Ferdinand Fillod, a forgotten pioneer of prefabricated architecture
Meet Ferdinand Fillod, a forgotten pioneer of prefabricated architectureHis clever flat-pack structures were 'a little like Ikea before its time.'
-
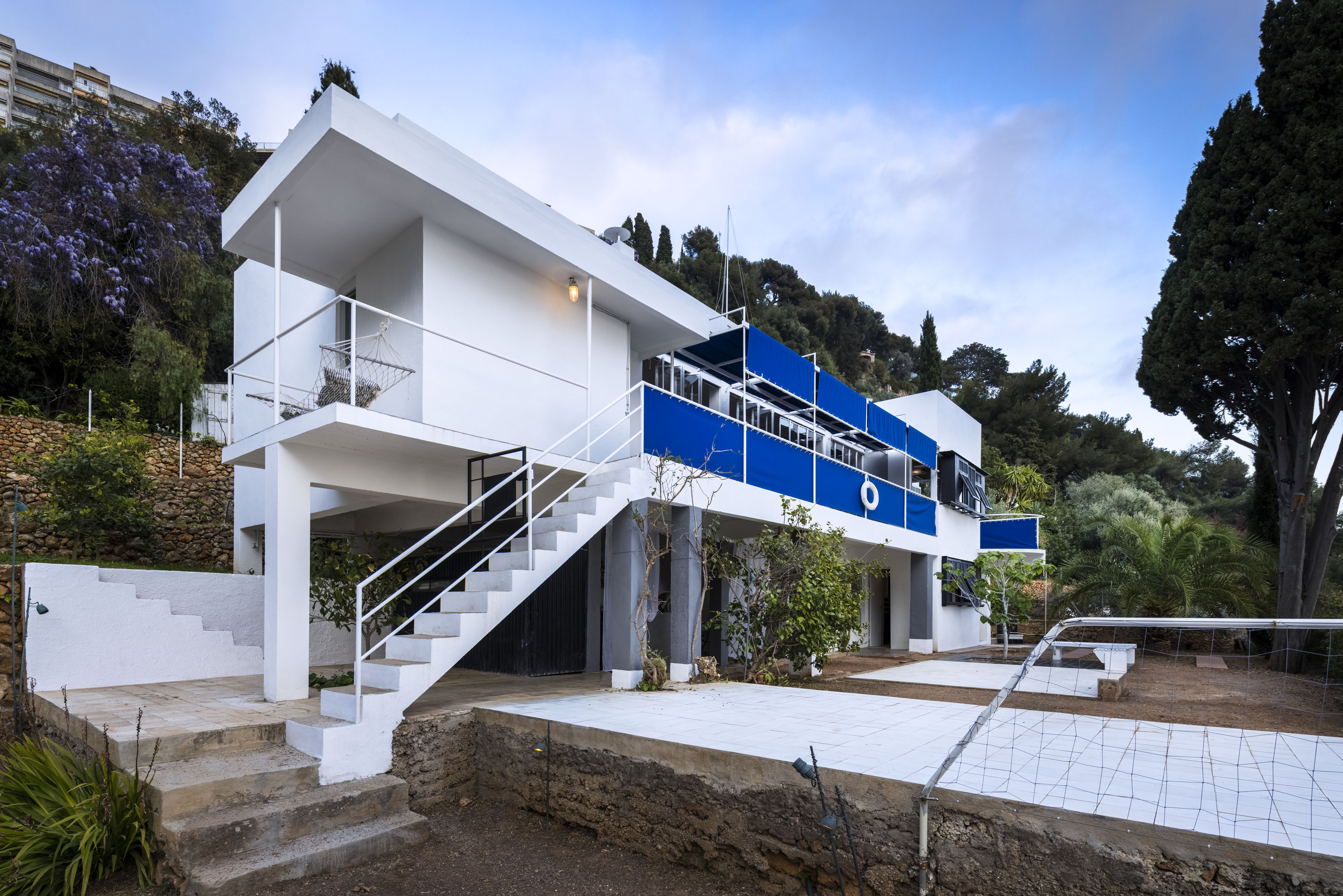 Eileen Gray: A guide to the pioneering modernist’s life and work
Eileen Gray: A guide to the pioneering modernist’s life and workGray forever shaped the course of design and architecture. Here's everything to know about her inspiring career