Fitzroy apartment building blends refined interiors with robust concrete
Melbourne architects Edition Office have created a Fitzroy apartment building for local developer Milieu that is both elegant and robust
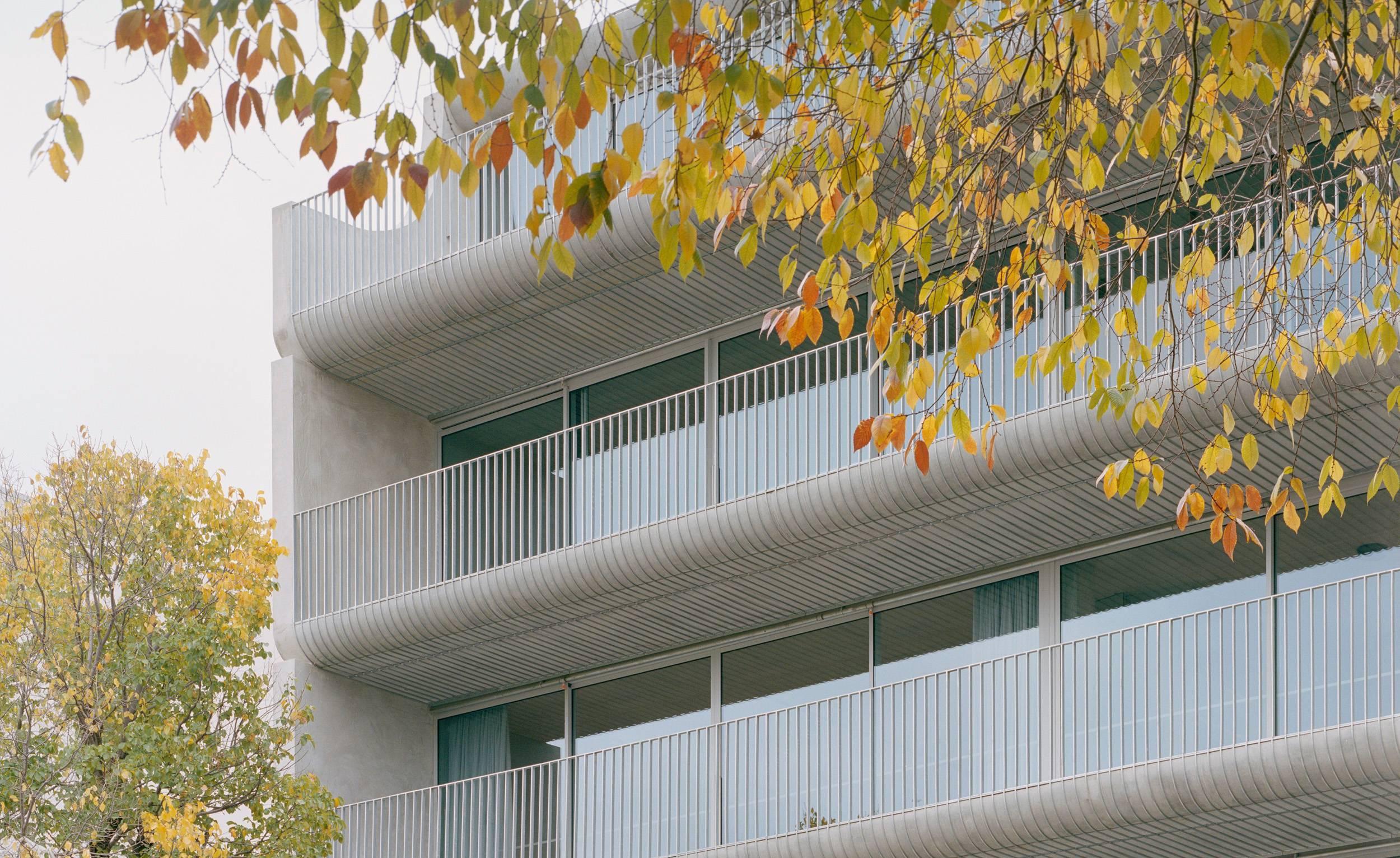
Rory Gardiner
Edition Office’s latest project in Fitzroy, Melbourne, makes a bold contemporary statement. Designed by local architecture studio for developer Milieu, the Fitzroy apartment building contains 11 units, each with a distinct character and apartment interior design, arranged around visually dramatic common parts and shared spaces in pristine minimalist architecture.
Fitzroy apartment building at 231 Napier Street
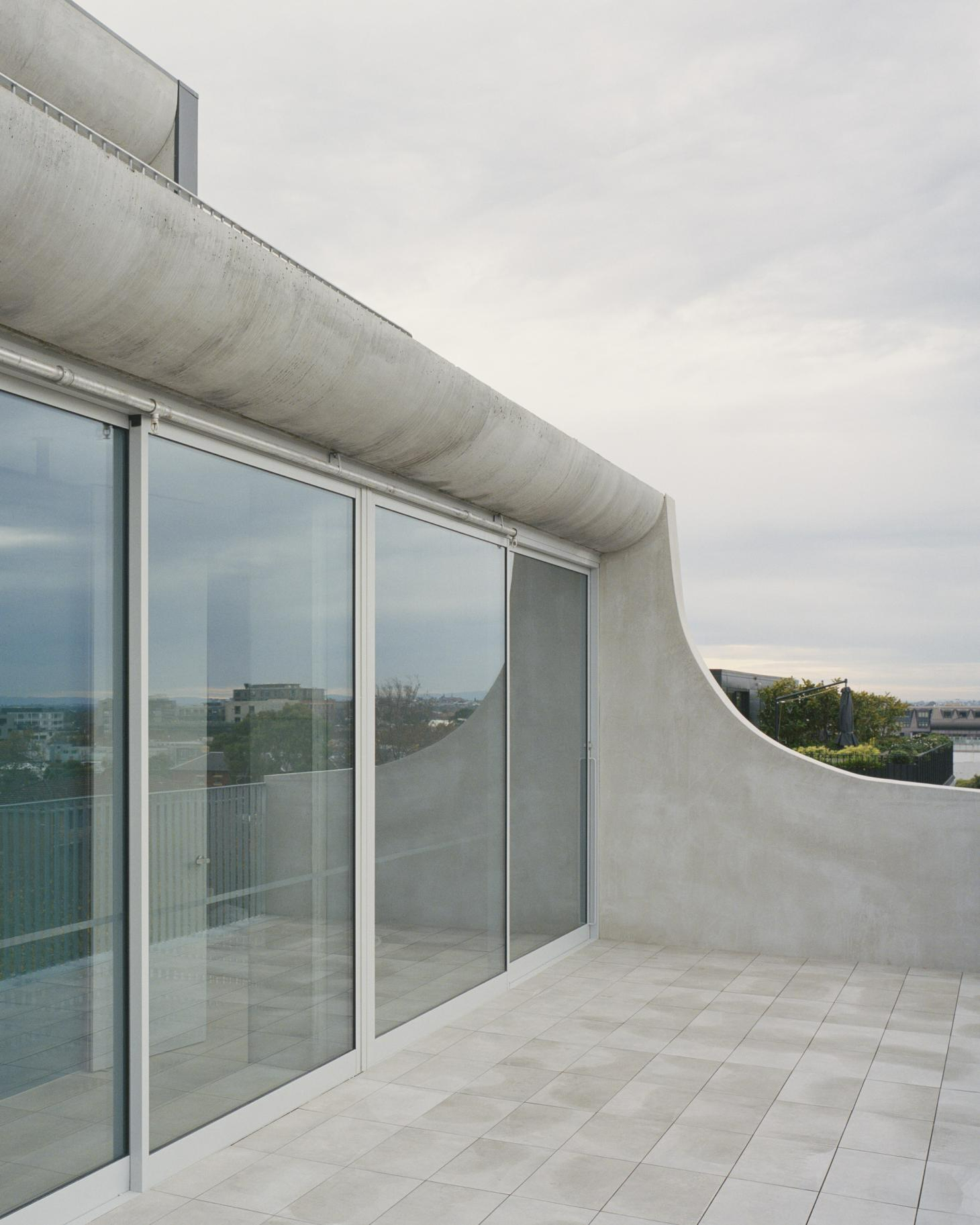
The internal common parts use raw industrial materials
The development, 231 Napier Street, is located right in the middle of Fitzroy’s downtown, a block from Town Hall, and surrounded by small businesses, restaurants, and stores.
The new seven-level structure replaced a low-rise commercial unit, and has a façade defined by generous balconies with slender vertical railings that bend over the distinctive curved edges.
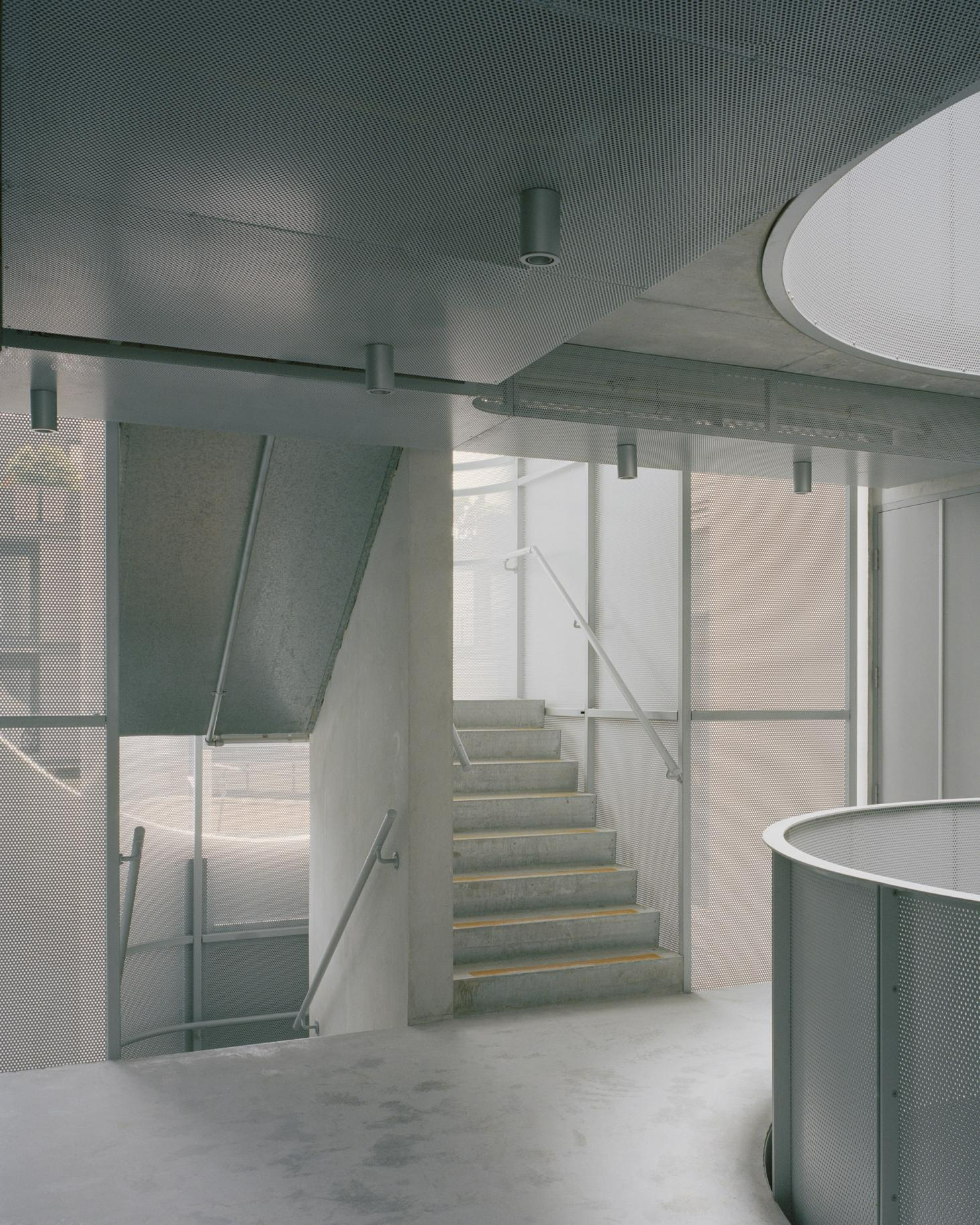
The internal common parts use raw industrial materials
These curves are a signature element of the design, cropping up through the interior and exterior space, without ever being overbearing or obvious. Instead, the building is contextualised with its surroundings through subtle visual connections with Fitzroy’s many historic structures.
‘We studied the materiality of Fitzroy’s historic buildings, their relief patterns, the composition of windows and doors to the façade, and the rhythm of party walls that line the streetscape,’ says Edition Office’s director Aaron Roberts.
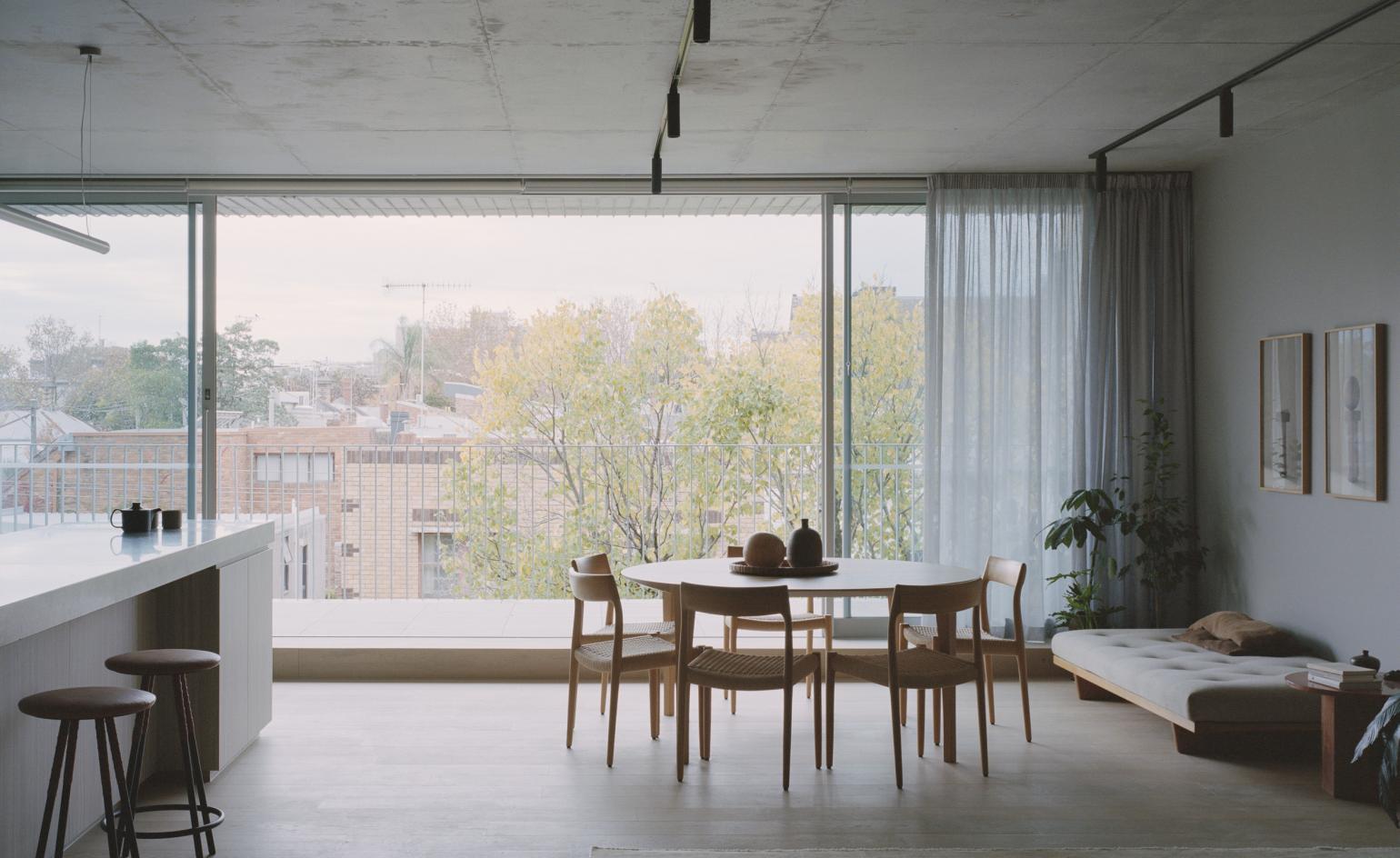
The apartments provide views across the Fitzroy rooftops
The façade treatment gives the impression of a series of stacked ‘raw concrete shells’, giving each apartment a very distinctive and individual presence.
Existing mature trees provide privacy and help modulate the horizontal emphasis of the apartments.
Wallpaper* Newsletter
Receive our daily digest of inspiration, escapism and design stories from around the world direct to your inbox.
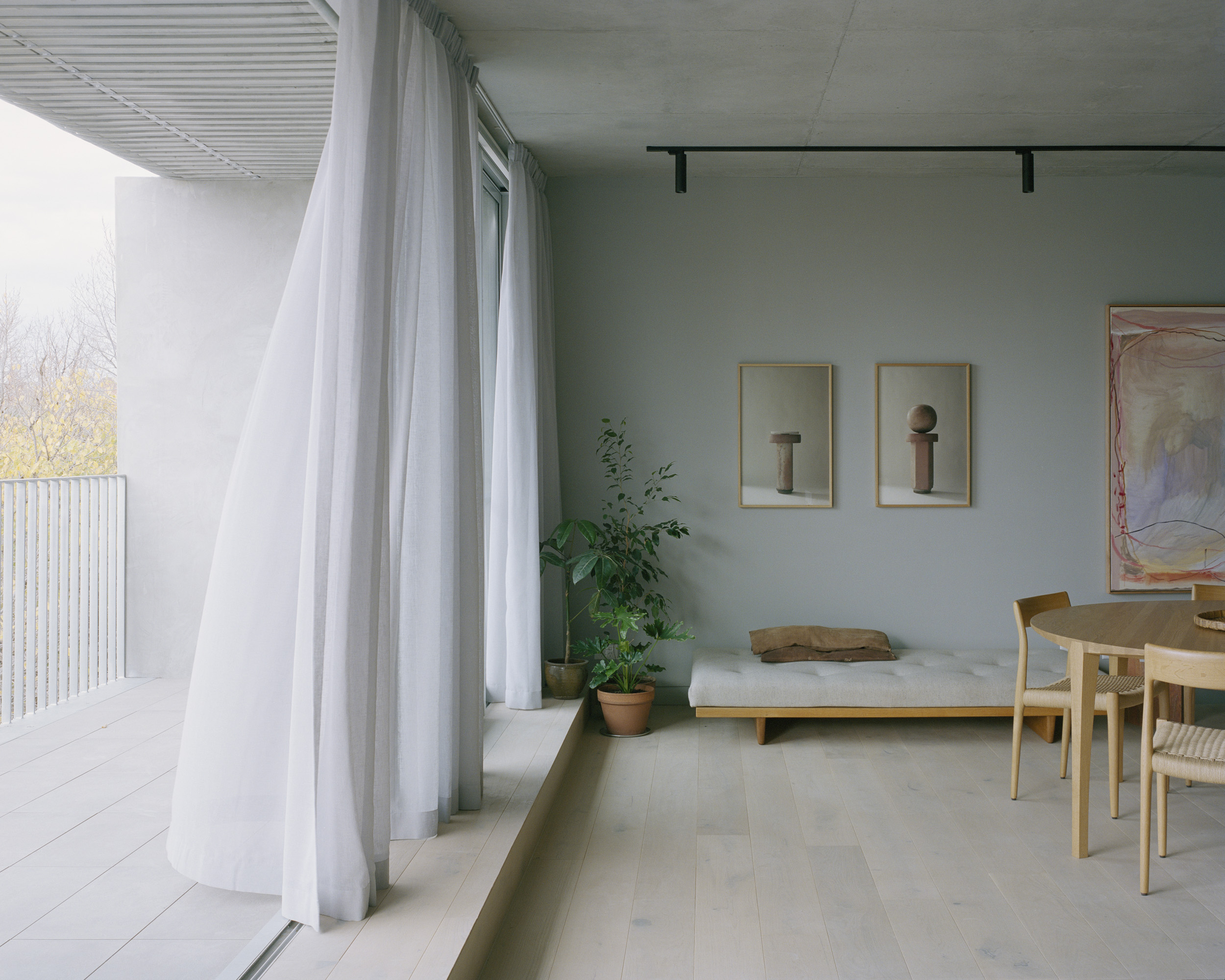
Sliding glass doors open the living space to the large balconies
After entering through the centrally placed door, one steps into an internal atrium that rises up through the heart of the building.
The finishes here are raw and industrial, with concrete floors, metal panels concealing ceiling ducting, and perforated metal balustrading ringing the circular holes that are punched through each floor plate.
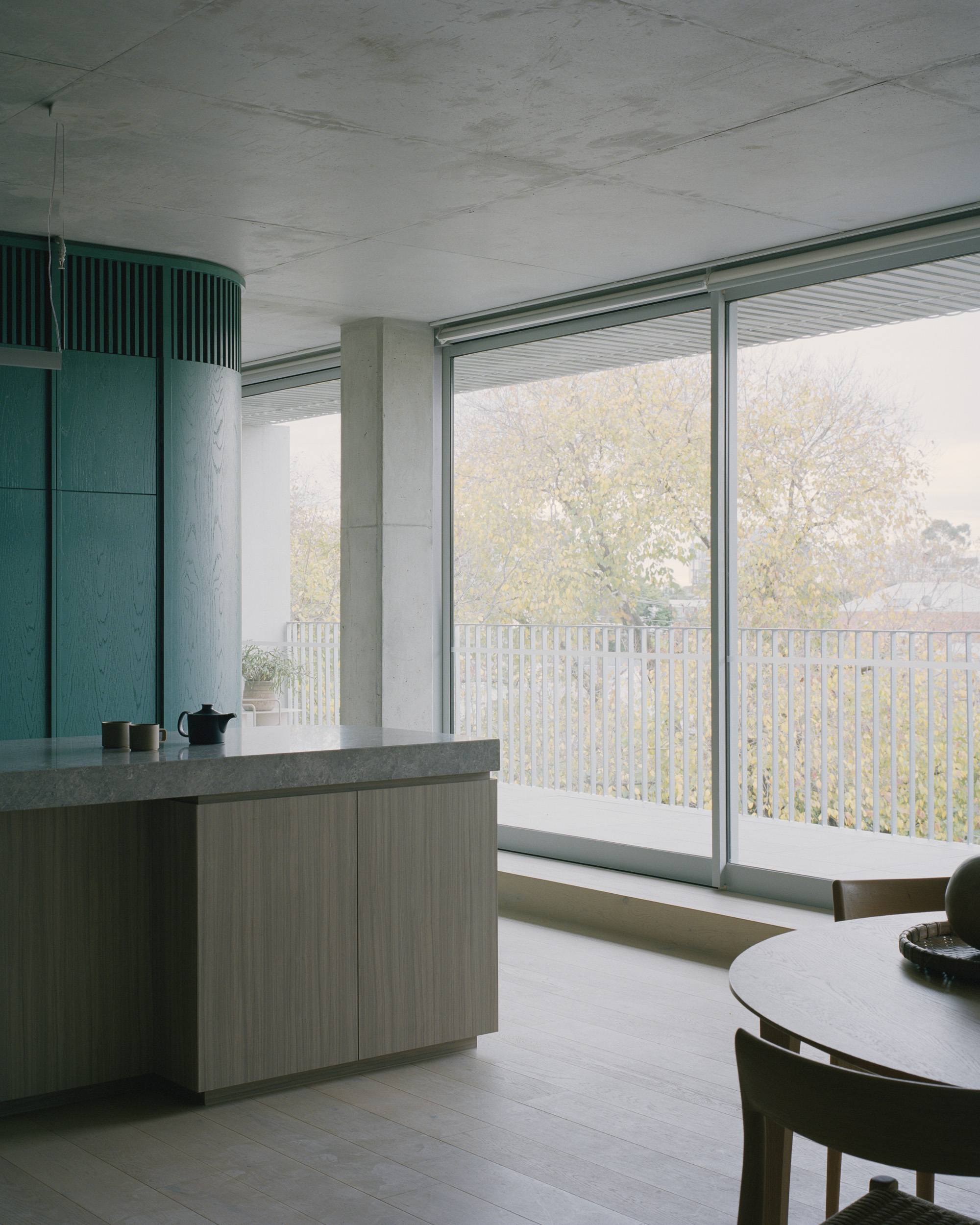
Kitchens are finely crafted, with timber floors throughout the apartments
The private apartments have a much more refined palette, pairing the exposed concrete ceilings with timber floors and bespoke kitchen units. The architects describe this as a ‘luxurious’ simplicity, with large sliding doors opening out onto the balconies to create an extension of the main living space.
The kitchen units feature bold splashes of colour, alongside natural stone worktops, and there are high-quality appliances throughout, as well as amenities such as wine fridges and walk-in closets.
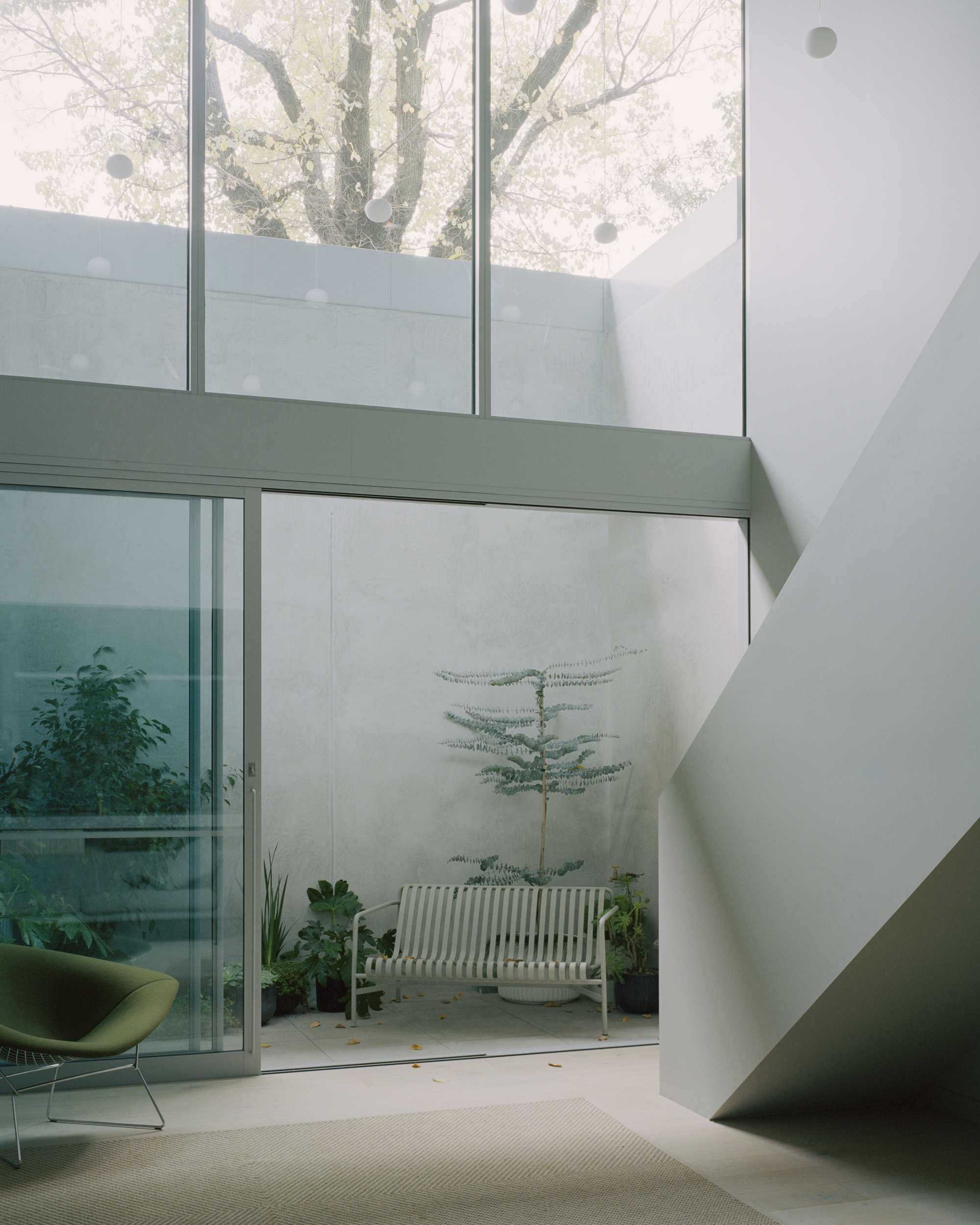
231 Napier Street’s façade steps back as it rises, giving the upper two floors even larger terraces and spectacular views across the mostly low-rise cityscape of Fitzroy. There is also a lower-ground floor level, forming part of the split-level apartments at ground level.
Modest in scale, but meticulously detailed, the building combines craft with industrial finishes
INFORMATION
Jonathan Bell has written for Wallpaper* magazine since 1999, covering everything from architecture and transport design to books, tech and graphic design. He is now the magazine’s Transport and Technology Editor. Jonathan has written and edited 15 books, including Concept Car Design, 21st Century House, and The New Modern House. He is also the host of Wallpaper’s first podcast.
-
 Put these emerging artists on your radar
Put these emerging artists on your radarThis crop of six new talents is poised to shake up the art world. Get to know them now
By Tianna Williams
-
 Dining at Pyrá feels like a Mediterranean kiss on both cheeks
Dining at Pyrá feels like a Mediterranean kiss on both cheeksDesigned by House of Dré, this Lonsdale Road addition dishes up an enticing fusion of Greek and Spanish cooking
By Sofia de la Cruz
-
 Creased, crumpled: S/S 2025 menswear is about clothes that have ‘lived a life’
Creased, crumpled: S/S 2025 menswear is about clothes that have ‘lived a life’The S/S 2025 menswear collections see designers embrace the creased and the crumpled, conjuring a mood of laidback languor that ran through the season – captured here by photographer Steve Harnacke and stylist Nicola Neri for Wallpaper*
By Jack Moss
-
 The humble glass block shines brightly again in this Melbourne apartment building
The humble glass block shines brightly again in this Melbourne apartment buildingThanks to its striking glass block panels, Splinter Society’s Newburgh Light House in Melbourne turns into a beacon of light at night
By Léa Teuscher
-
 A contemporary retreat hiding in plain sight in Sydney
A contemporary retreat hiding in plain sight in SydneyThis contemporary retreat is set behind an unassuming neo-Georgian façade in the heart of Sydney’s Woollahra Village; a serene home designed by Australian practice Tobias Partners
By Léa Teuscher
-
 Join our world tour of contemporary homes across five continents
Join our world tour of contemporary homes across five continentsWe take a world tour of contemporary homes, exploring case studies of how we live; we make five stops across five continents
By Ellie Stathaki
-
 Who wouldn't want to live in this 'treehouse' in Byron Bay?
Who wouldn't want to live in this 'treehouse' in Byron Bay?A 1980s ‘treehouse’, on the edge of a national park in Byron Bay, is powered by the sun, architectural provenance and a sense of community
By Carli Philips
-
 A modernist Melbourne house gets a contemporary makeover
A modernist Melbourne house gets a contemporary makeoverSilhouette House, a modernist Melbourne house, gets a contemporary makeover by architects Powell & Glenn
By Ellie Stathaki
-
 A suburban house is expanded into two striking interconnected dwellings
A suburban house is expanded into two striking interconnected dwellingsJustin Mallia’s suburban house, a residential puzzle box in Melbourne’s Clifton Hill, interlocks old and new to enhance light, space and efficiency
By Jonathan Bell
-
 Palm Beach Tree House overhauls a cottage in Sydney’s Northern Beaches into a treetop retreat
Palm Beach Tree House overhauls a cottage in Sydney’s Northern Beaches into a treetop retreatSet above the surf, Palm Beach Tree House by Richard Coles Architecture sits in a desirable Northern Beaches suburb, creating a refined home in verdant surroundings
By Jonathan Bell
-
 Year in review: the top 12 houses of 2024, picked by architecture director Ellie Stathaki
Year in review: the top 12 houses of 2024, picked by architecture director Ellie StathakiThe top 12 houses of 2024 comprise our finest and most read residential posts of the year, compiled by Wallpaper* architecture & environment director Ellie Stathaki
By Ellie Stathaki