London apartment interior honours heritage of Chinese calligraphy
Interior architecture studio Holloway Li redesigns a London apartment interior into a haven of cultural heritage and Chinese calligraphy
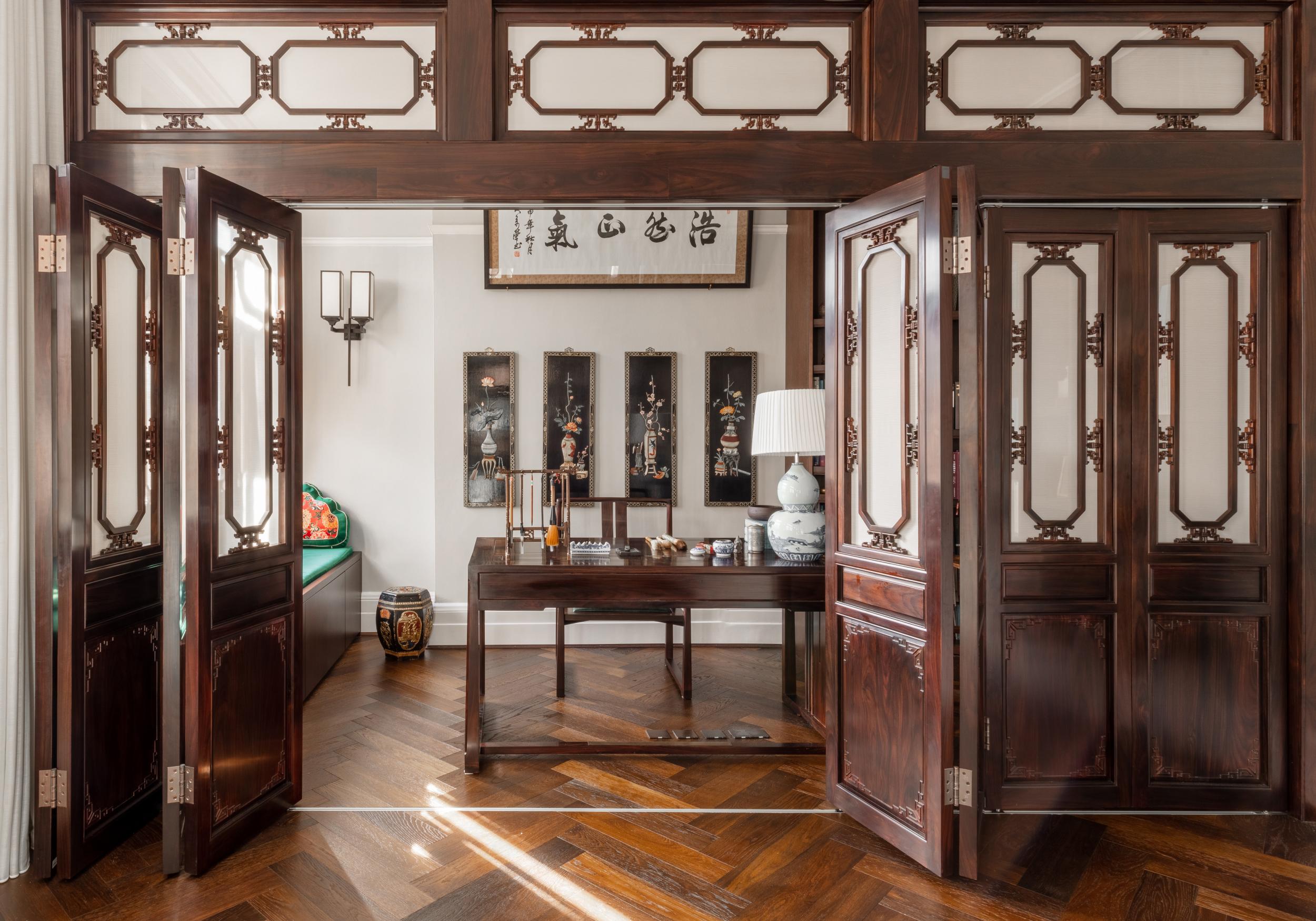
Nicholas Worley - Photography
A central London home has been transformed thanks to an apartment interior design with a unique twist, by creative studio Holloway Li. The interior architecture practice, led by Alex Holloway and Na Li, responded to the call of a client who wanted to refresh their private home and tailor it to their needs. The apartment, located in an Edwardian Arts & Crafts Grade II-listed building, is now redesigned as a luxurious haven that draws on the cultural heritage of both the structure and the owner, who is Chinese calligraphy expert, scholar and art collector.
The designers worked with a blend of Eastern and Western influences, mixing ‘historical and cultural identity’, while infusing a clear contemporary sensibility throughout. They used hand-carved rosewood joinery elements and architectural wood, specially sourced and delicately carved with traditional vernacular Chinese motifs. ‘They reflect the calligrapher’s craft,’ they explain.
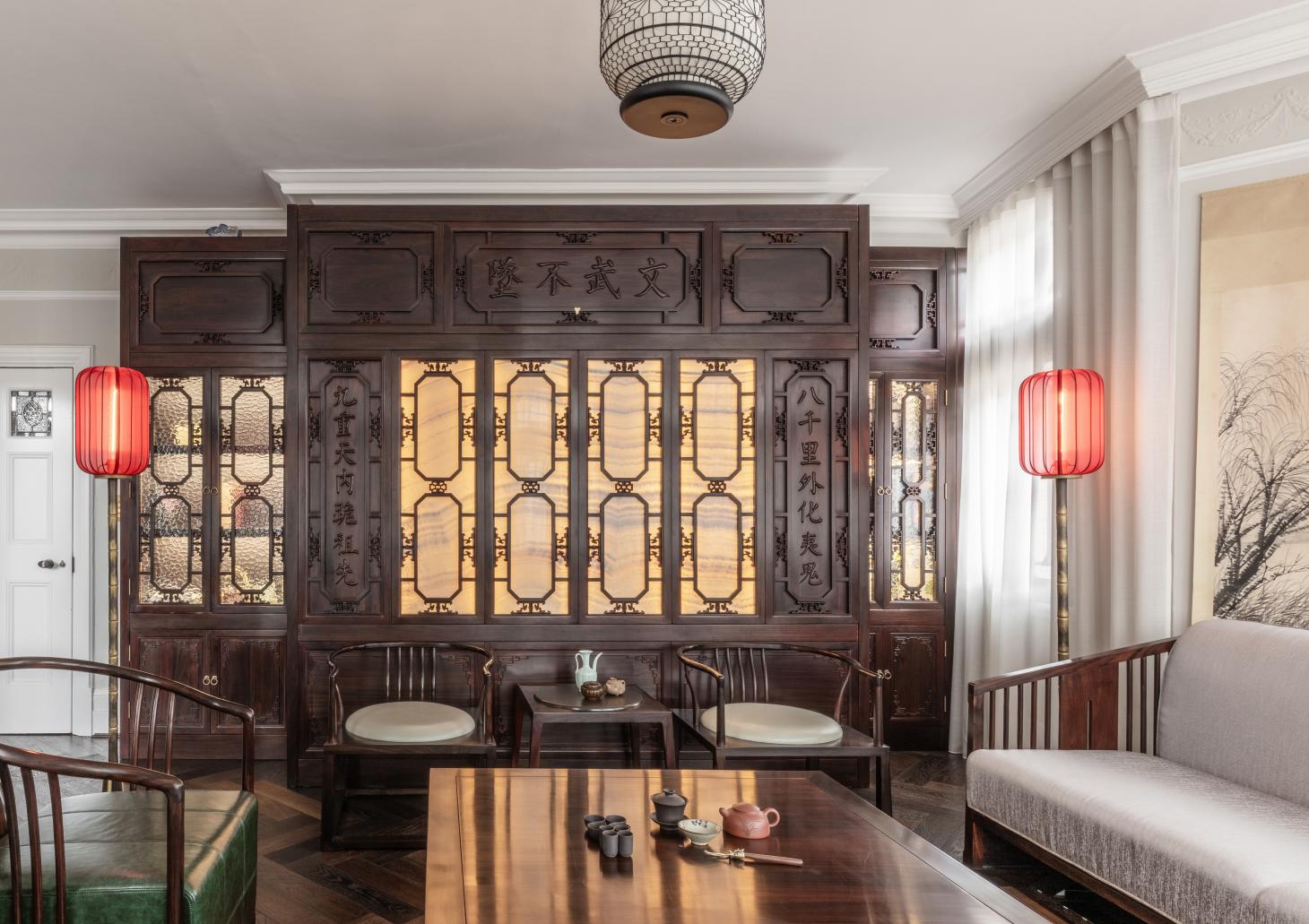
Architectural updates to the whole interior were needed throughout to make the space fit for 21st-century use, while Holloway and Li also created a series of bespoke furniture. The pieces were conceived to work as a whole, alongside the range of English antiques and fabric throughout.
‘[Our] ideas and innovations were heavily inspired by Chinese traditional philosophy, drawing on immersive research. Ancient rituals and narratives were used as inspiration for every detail of the space – from spatial planning and detailing to the selection of furniture and final dressing,’ say the interior architects.
A rearrangement of the interior layout led to the creation of a new, open, central space that includes a study, a dining room and a formal reception. These functions are divided as well as interconnected through a set of rosewood bi-fold shutter screens that define the apartment’s aesthetic.
‘The two spaces represent “form” (Chinese: 文) and “matter” (Chinese: 質) respectively,’ Holloway and Li explain. ‘According to Confucius, form and matter of objects and people are equally important and one cannot exist without the other. The drawing room is the form, where the best of the apartment is exhibited, while the dining room and study is the matter.’
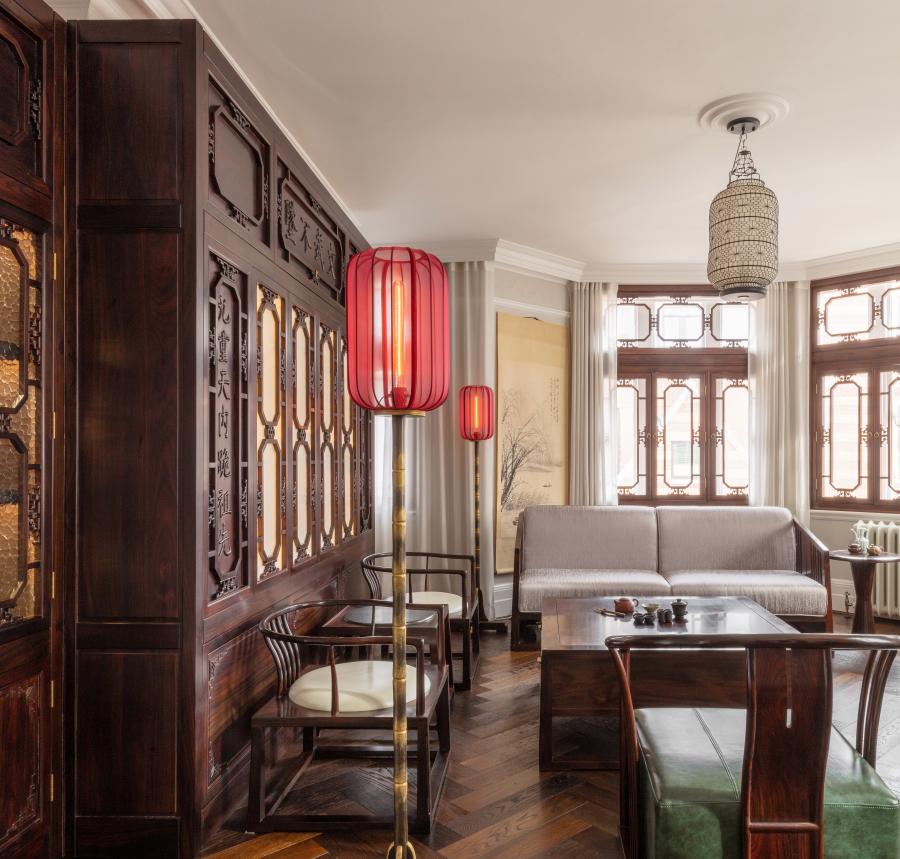
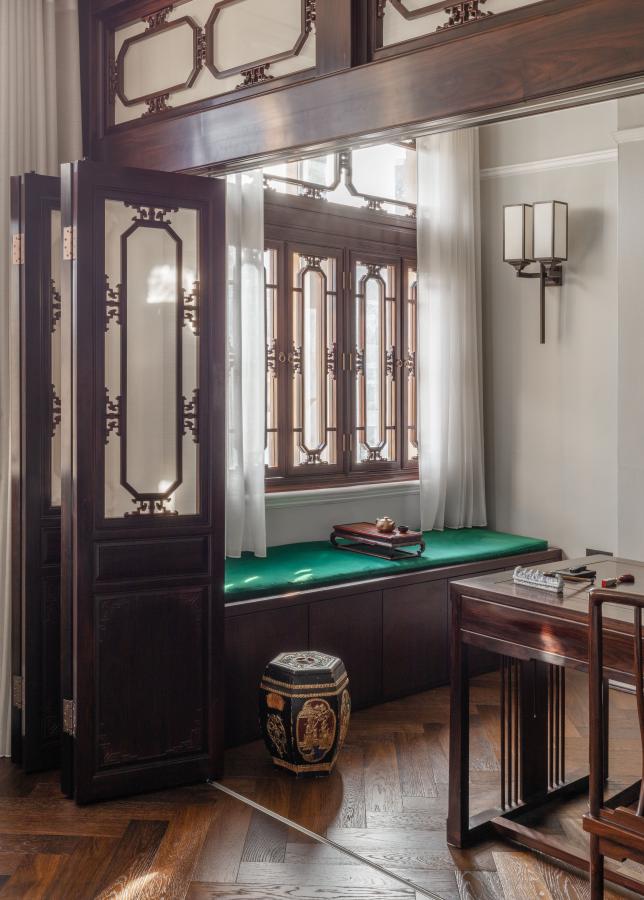
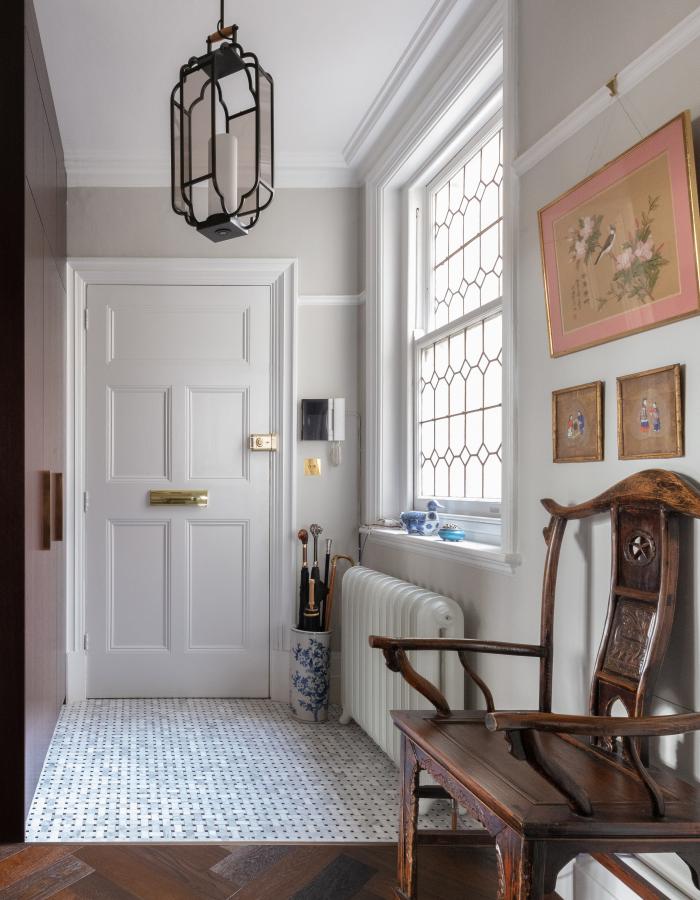
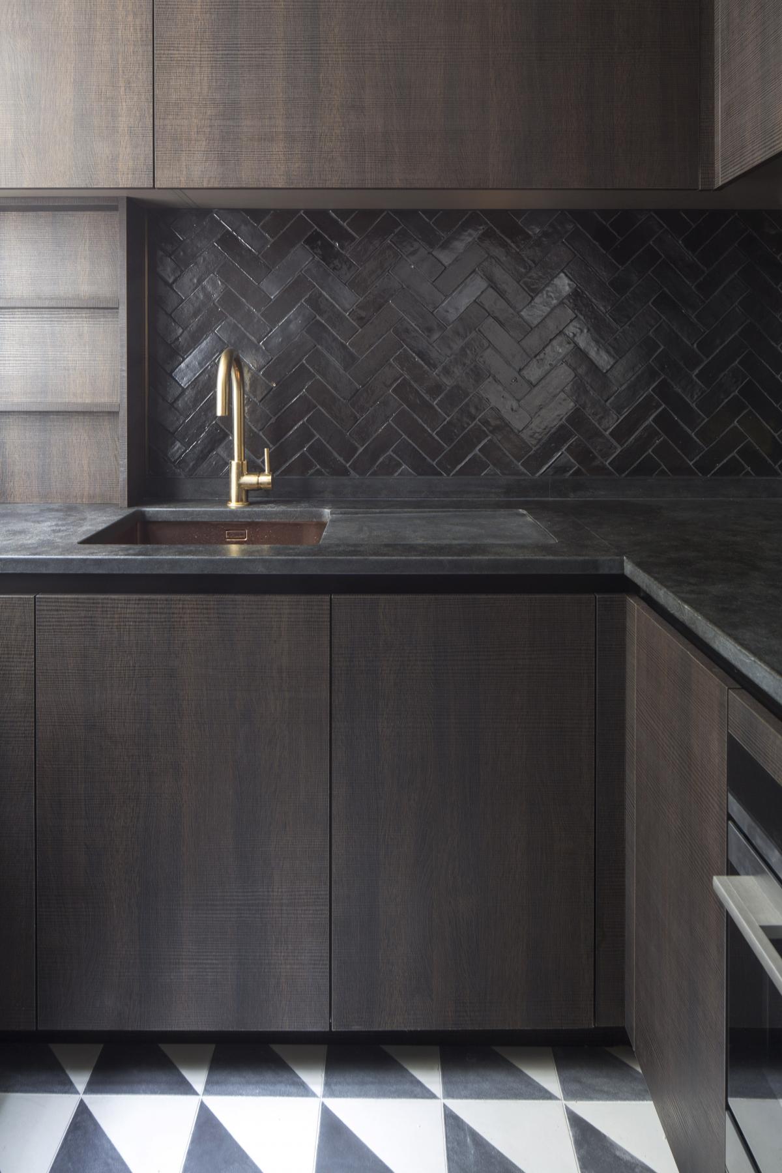
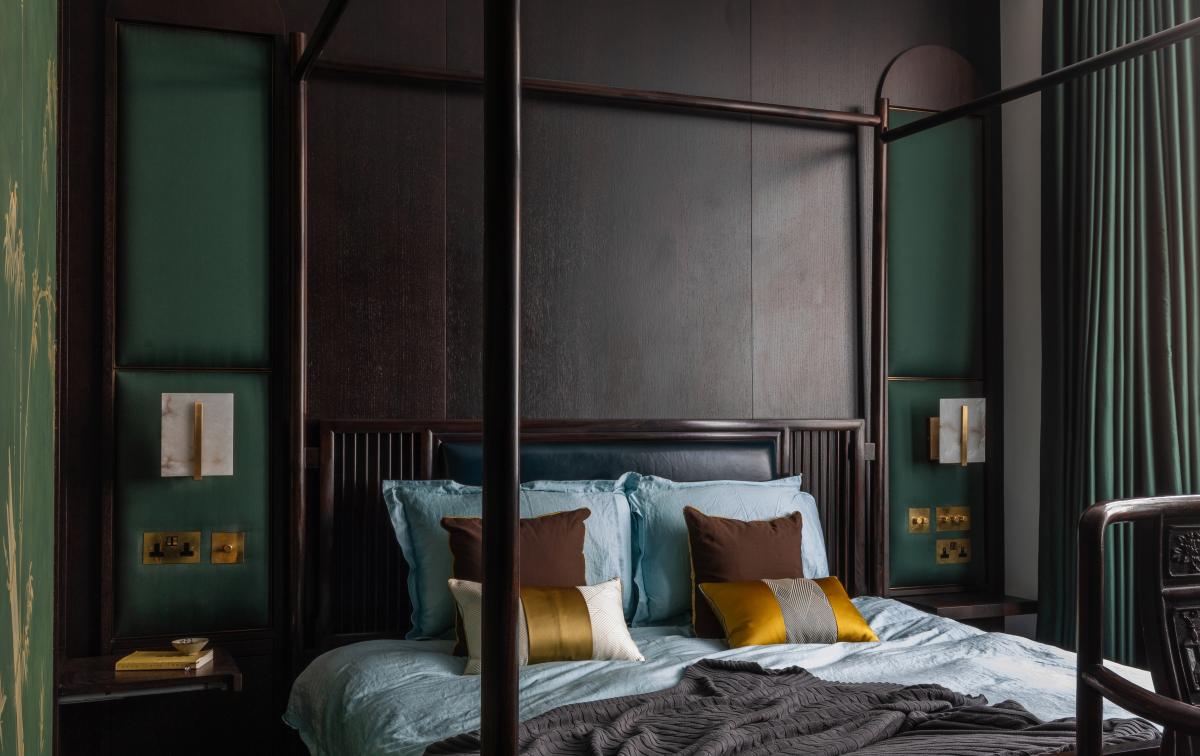
INFORMATION
Wallpaper* Newsletter
Receive our daily digest of inspiration, escapism and design stories from around the world direct to your inbox.
Ellie Stathaki is the Architecture & Environment Director at Wallpaper*. She trained as an architect at the Aristotle University of Thessaloniki in Greece and studied architectural history at the Bartlett in London. Now an established journalist, she has been a member of the Wallpaper* team since 2006, visiting buildings across the globe and interviewing leading architects such as Tadao Ando and Rem Koolhaas. Ellie has also taken part in judging panels, moderated events, curated shows and contributed in books, such as The Contemporary House (Thames & Hudson, 2018), Glenn Sestig Architecture Diary (2020) and House London (2022).
-
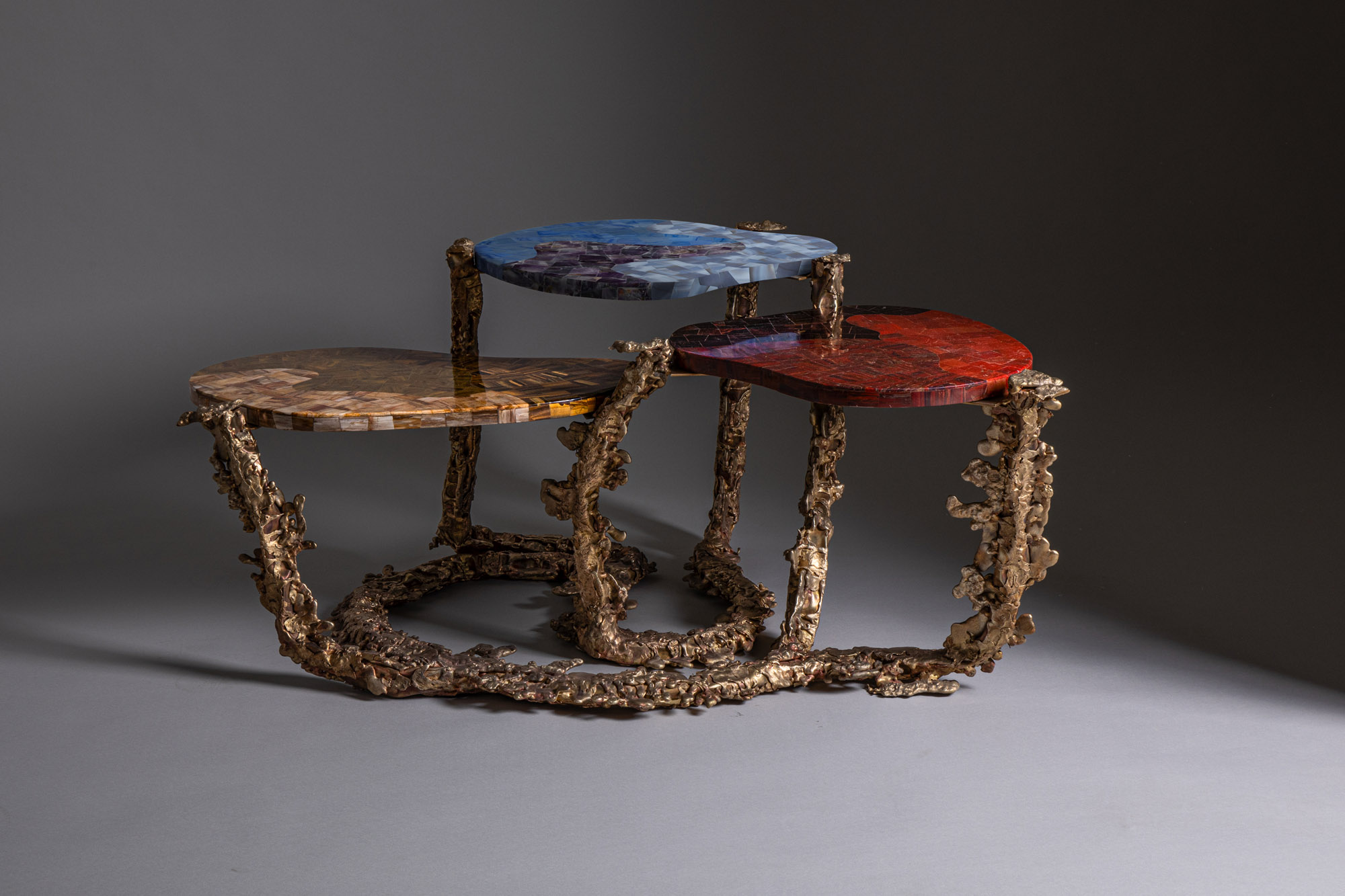 Inside the Shakti Design Residency, taking Indian craftsmanship to Alcova 2025
Inside the Shakti Design Residency, taking Indian craftsmanship to Alcova 2025The new initiative pairs emerging talents with some of India’s most prestigious ateliers, resulting in intricately crafted designs, as seen at Alcova 2025 in Milan
By Henrietta Thompson Published
-
 Tudor hones in on the details in 2025’s new watch releases
Tudor hones in on the details in 2025’s new watch releasesTudor rethinks classic watches with carefully considered detailing – shop this year’s new faces
By Thor Svaboe Published
-
 2025 Expo Osaka: Ireland is having a moment in Japan
2025 Expo Osaka: Ireland is having a moment in JapanAt 2025 Expo Osaka, a new sculpture for the Irish pavilion brings together two nations for a harmonious dialogue between place and time, material and form
By Danielle Demetriou Published
-
 An octogenarian’s north London home is bold with utilitarian authenticity
An octogenarian’s north London home is bold with utilitarian authenticityWoodbury residence is a north London home by Of Architecture, inspired by 20th-century design and rooted in functionality
By Tianna Williams Published
-
 What is DeafSpace and how can it enhance architecture for everyone?
What is DeafSpace and how can it enhance architecture for everyone?DeafSpace learnings can help create profoundly sense-centric architecture; why shouldn't groundbreaking designs also be inclusive?
By Teshome Douglas-Campbell Published
-
 The dream of the flat-pack home continues with this elegant modular cabin design from Koto
The dream of the flat-pack home continues with this elegant modular cabin design from KotoThe Niwa modular cabin series by UK-based Koto architects offers a range of elegant retreats, designed for easy installation and a variety of uses
By Jonathan Bell Published
-
 Are Derwent London's new lounges the future of workspace?
Are Derwent London's new lounges the future of workspace?Property developer Derwent London’s new lounges – created for tenants of its offices – work harder to promote community and connection for their users
By Emily Wright Published
-
 Showing off its gargoyles and curves, The Gradel Quadrangles opens in Oxford
Showing off its gargoyles and curves, The Gradel Quadrangles opens in OxfordThe Gradel Quadrangles, designed by David Kohn Architects, brings a touch of playfulness to Oxford through a modern interpretation of historical architecture
By Shawn Adams Published
-
 A Norfolk bungalow has been transformed through a deft sculptural remodelling
A Norfolk bungalow has been transformed through a deft sculptural remodellingNorth Sea East Wood is the radical overhaul of a Norfolk bungalow, designed to open up the property to sea and garden views
By Jonathan Bell Published
-
 A new concrete extension opens up this Stoke Newington house to its garden
A new concrete extension opens up this Stoke Newington house to its gardenArchitects Bindloss Dawes' concrete extension has brought a considered material palette to this elegant Victorian family house
By Jonathan Bell Published
-
 A former garage is transformed into a compact but multifunctional space
A former garage is transformed into a compact but multifunctional spaceA multifunctional, compact house by Francesco Pierazzi is created through a unique spatial arrangement in the heart of the Surrey countryside
By Jonathan Bell Published