Apollo Architects & Associates make waves with seaside residence
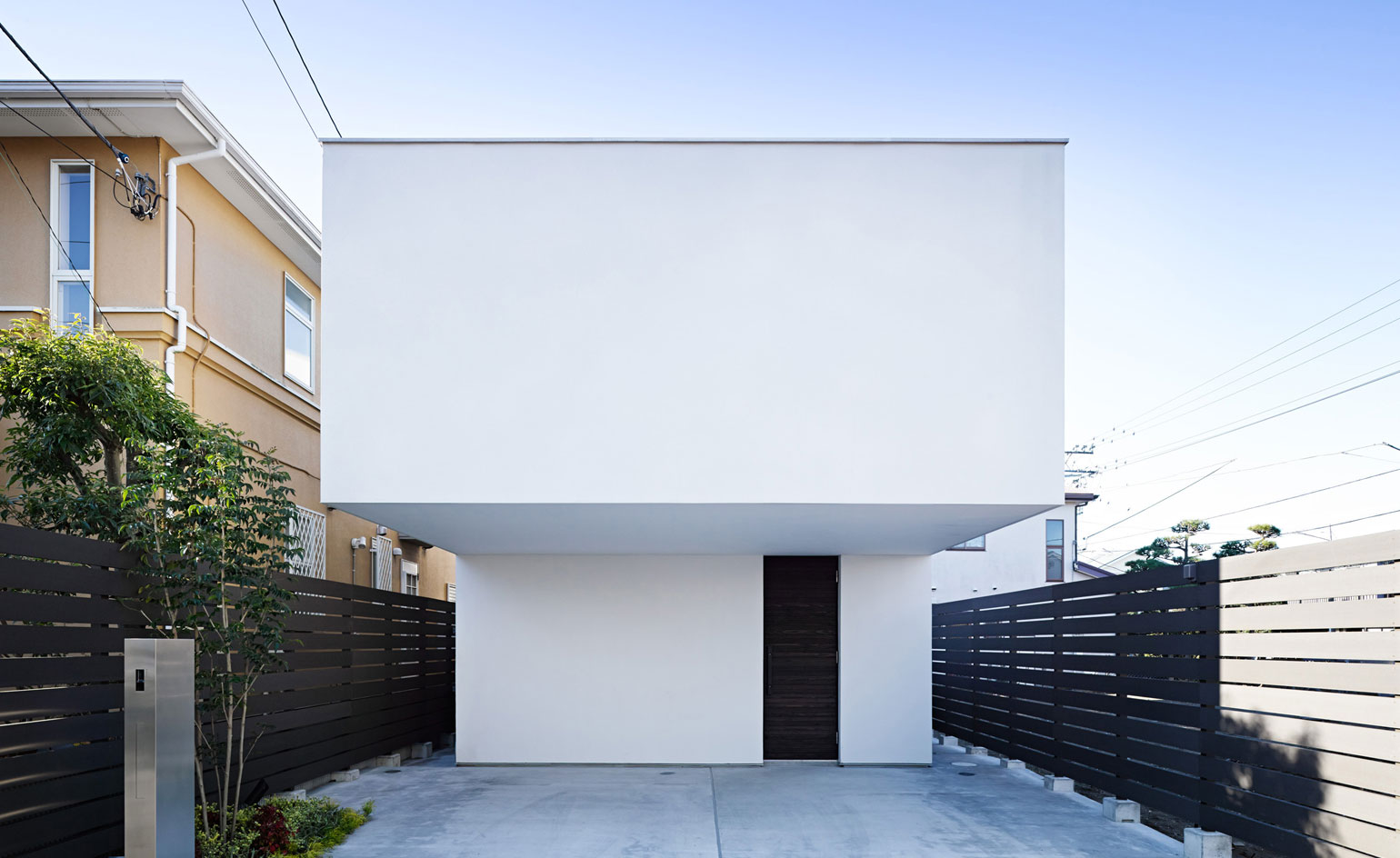
Shaped around the idea of a resort hotel, this Japanese family home in Fujisawa, Kanagawa is a restful haven for any sea-lover, positioned a mere two kilometres from the ocean. The client, an avid surfer with family in-tow, acquired the land to build a home, which would be functional and robust enough to serve everyday life activity whilst maintaining a relaxed 'holiday' feel.
The commission for Wave House went to Apollo Architects & Associates, headed by Satoshi Kurosaki. The team began with a U-shaped plan built around a ground floor open-air courtyard. A family memorial tree stands regally at its heart; a symbolic growing process to be observed from both ground and first floor levels. The void also separates visually the living and kitchen/dining spaces on the first floor; these are internally connected by a couple of steps. The glass walls reflect the blue sky above, referring to the blue ocean nearby. A wide corner window ensures the open-plan kitchen and dining area gets natural light from both sides.
At the other end, double sliding doors lead you from the living room to a cantilevered roof terrace. Surrounded by a solid concrete wall, the terrace is a private space, but also allows plenty of daylight to flood the interior. Due to the compact size of the home, typical of Japanese dwellings, both outside spaces significantly enhance the interior's connection with the outdoors.
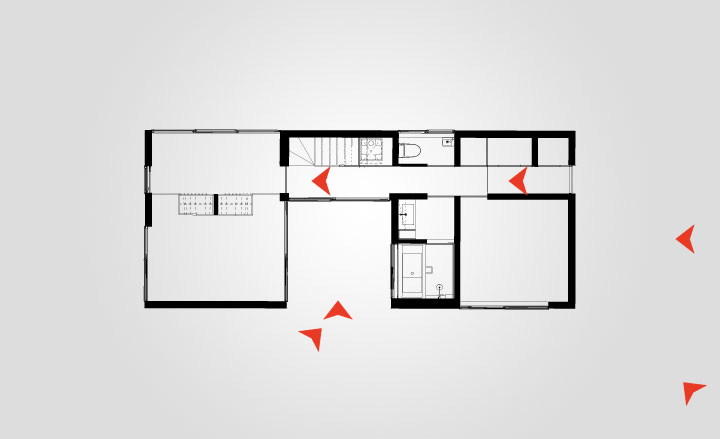
The Japanese Wave House is located by the sea, so an ocean-inspired design - influenced by resort hotels - was a natural choice
Take an interactive tour of Wave House
Warm walnut flooring complements the minimal interiors. The upper level ceiling's sombre brown Douglas fir louvres are created in an east-west orientation, enhancing the roof's wave-like shape. The proximity to the sea meant that external materials were carefully chosen for their durability, including exposed concrete, aluminium window framework and resin-coated wooden decking and fencing.
On the ground floor, a bathroom can be directly accessed through the courtyard, after a day at the beach. The children's room (complete with study area), the master bedroom, additional washrooms and the entrance hallway also share the ground floor. The courtyard remains visible throughout, acting as the project's core and allowing family members to maintain visual connection across different rooms and levels.
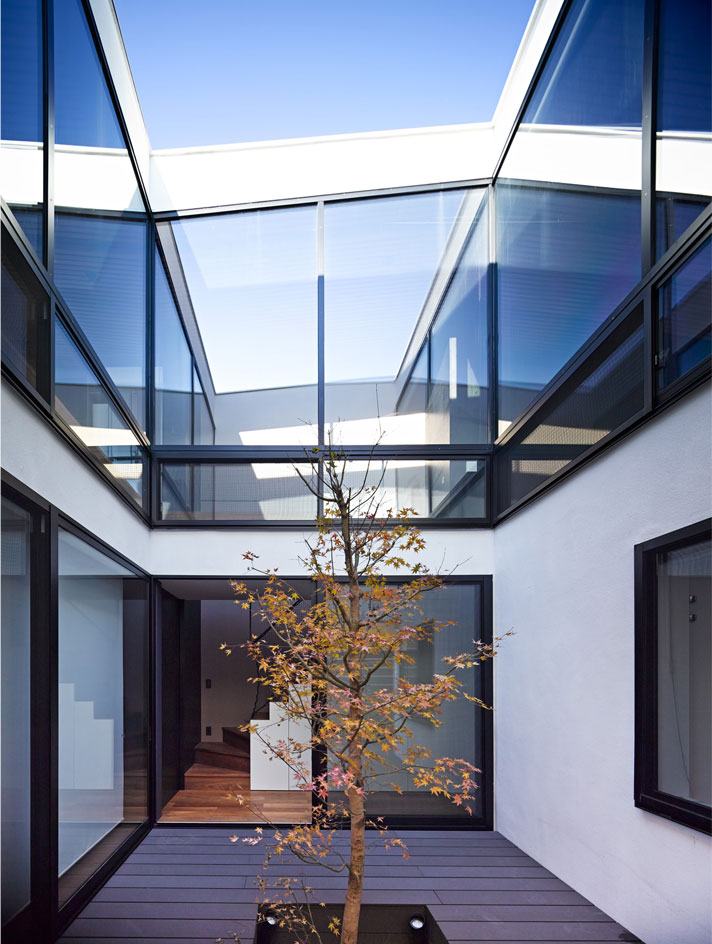
The project was designed by Apollo Architects & Associates. The central atrium and open-air courtyard were their starting point and proved key to the layout arrangement
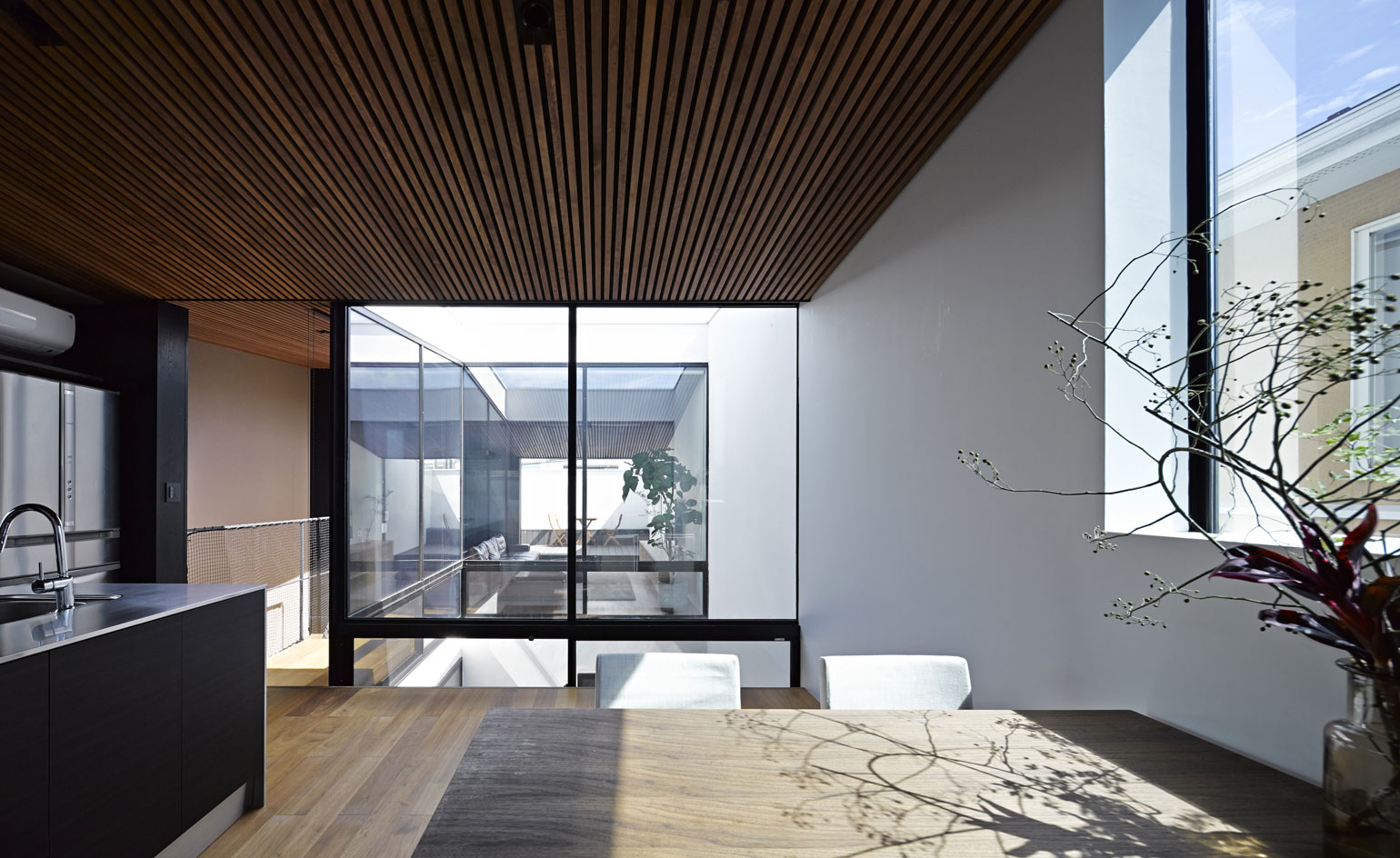
On the upper level, the void helps divide the living room from the kitchen and dining area
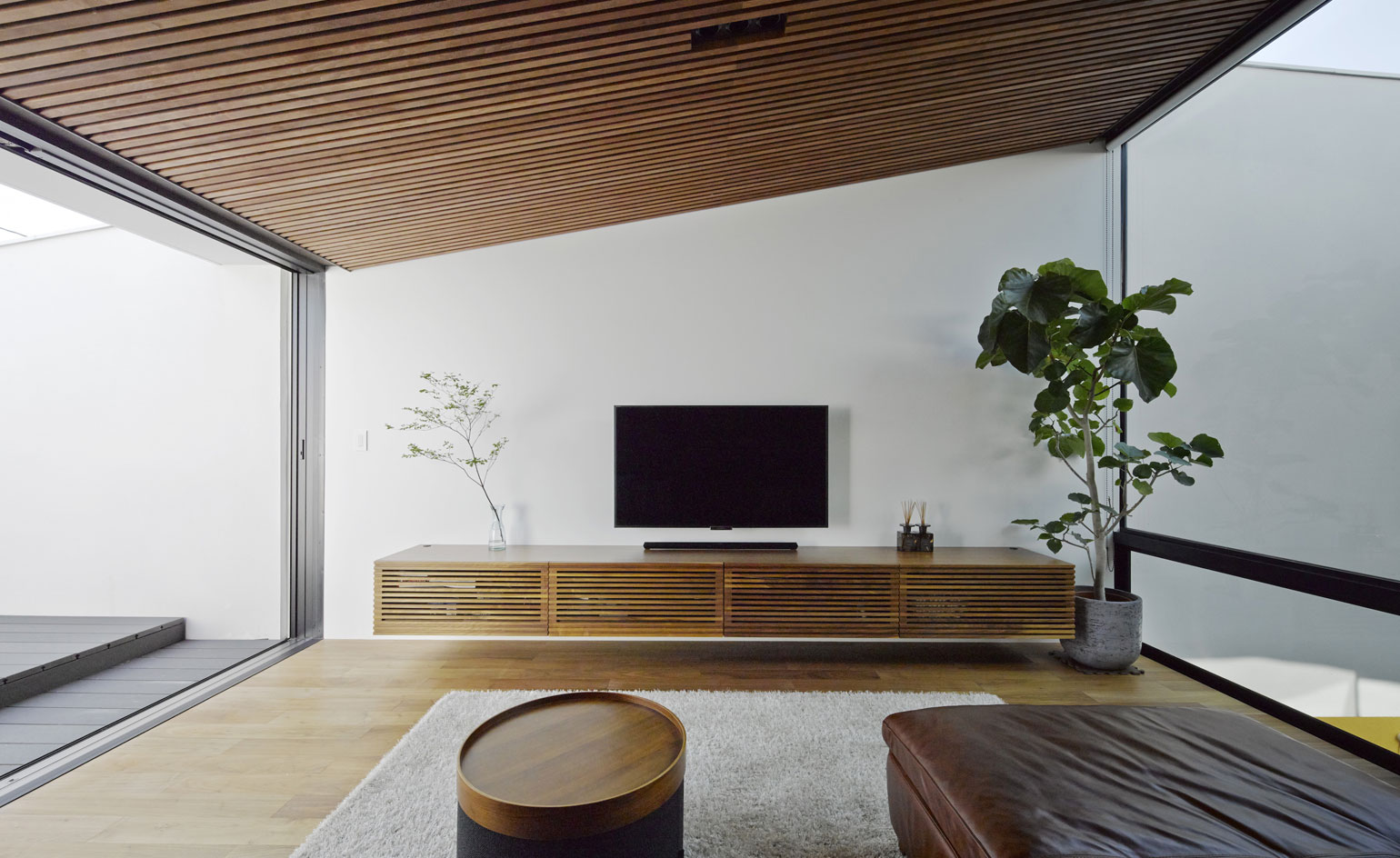
Glass openings on both sides of the living room ensure the space has plenty of natural light
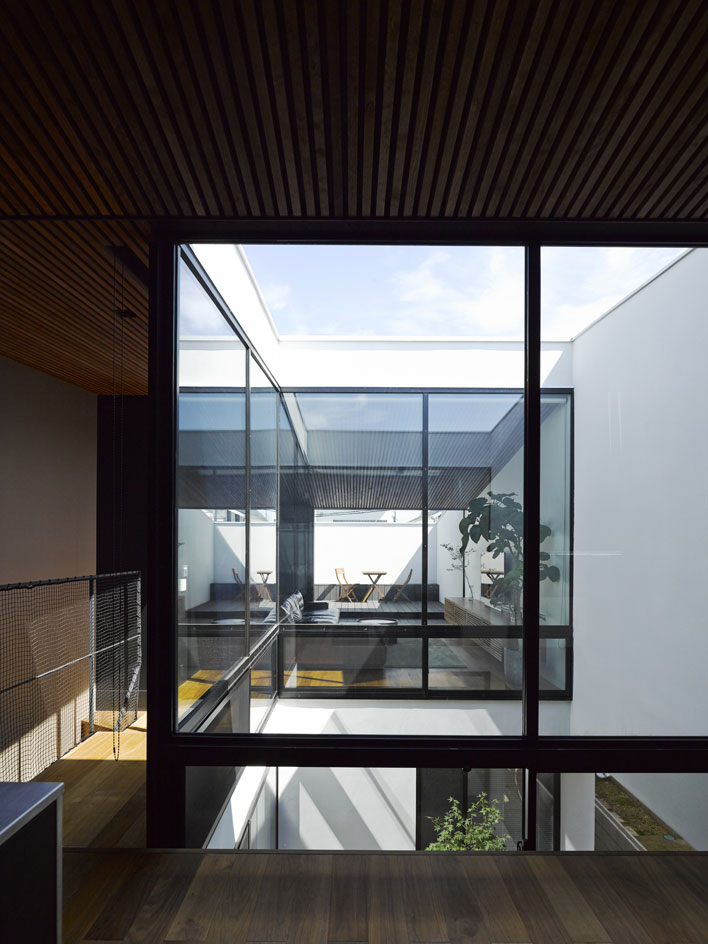
Double sliding doors lead the visitor from the living room to a cantilevered roof terrace
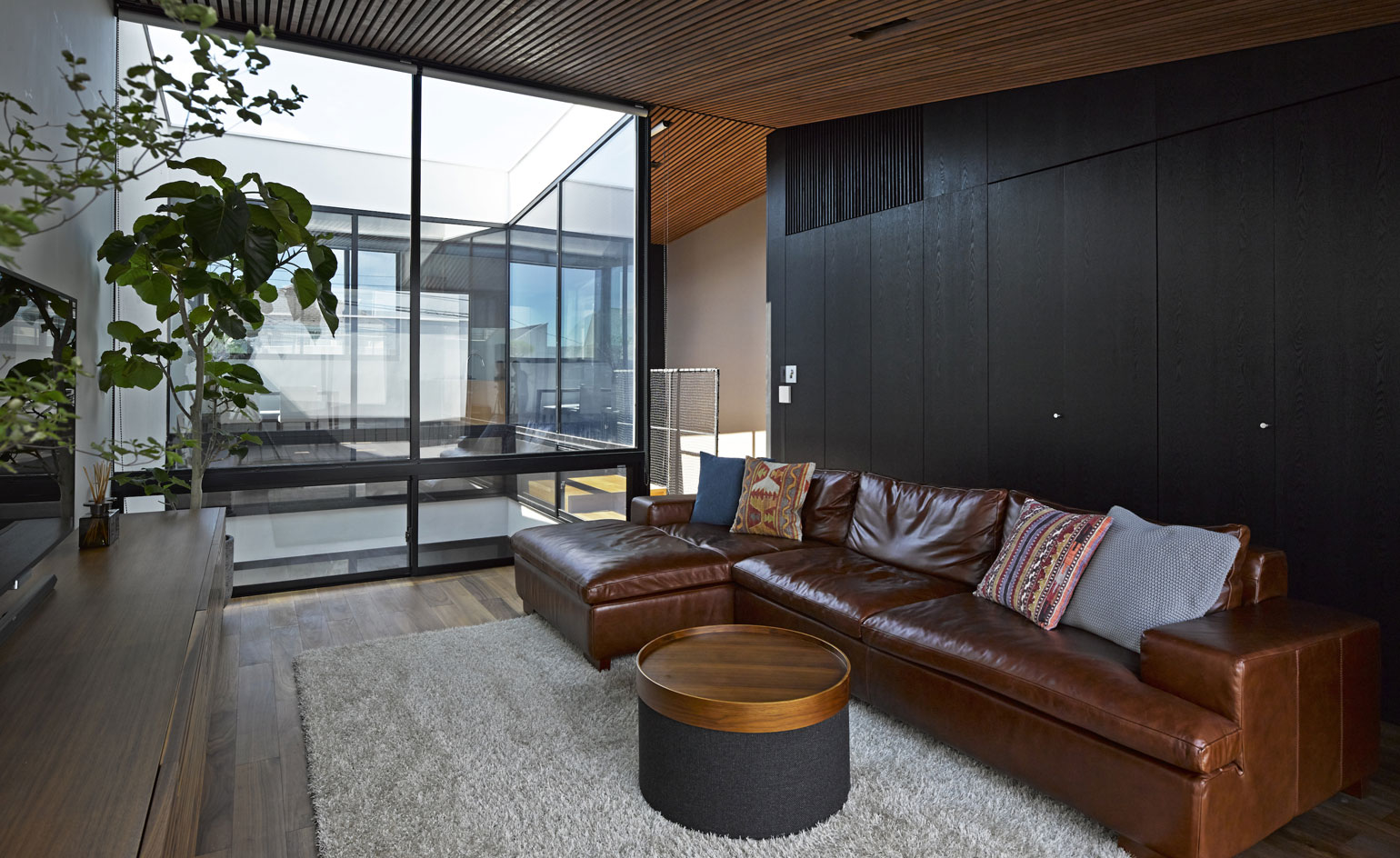
On the upper level, the brown Douglas fir louvres on the ceiling were created in an east-west orientation, enhancing the roof's wave-like shape
Wallpaper* Newsletter
Receive our daily digest of inspiration, escapism and design stories from around the world direct to your inbox.
-
 Put these emerging artists on your radar
Put these emerging artists on your radarThis crop of six new talents is poised to shake up the art world. Get to know them now
By Tianna Williams
-
 Dining at Pyrá feels like a Mediterranean kiss on both cheeks
Dining at Pyrá feels like a Mediterranean kiss on both cheeksDesigned by House of Dré, this Lonsdale Road addition dishes up an enticing fusion of Greek and Spanish cooking
By Sofia de la Cruz
-
 Creased, crumpled: S/S 2025 menswear is about clothes that have ‘lived a life’
Creased, crumpled: S/S 2025 menswear is about clothes that have ‘lived a life’The S/S 2025 menswear collections see designers embrace the creased and the crumpled, conjuring a mood of laidback languor that ran through the season – captured here by photographer Steve Harnacke and stylist Nicola Neri for Wallpaper*
By Jack Moss
-
 2025 Expo Osaka: Ireland is having a moment in Japan
2025 Expo Osaka: Ireland is having a moment in JapanAt 2025 Expo Osaka, a new sculpture for the Irish pavilion brings together two nations for a harmonious dialogue between place and time, material and form
By Danielle Demetriou
-
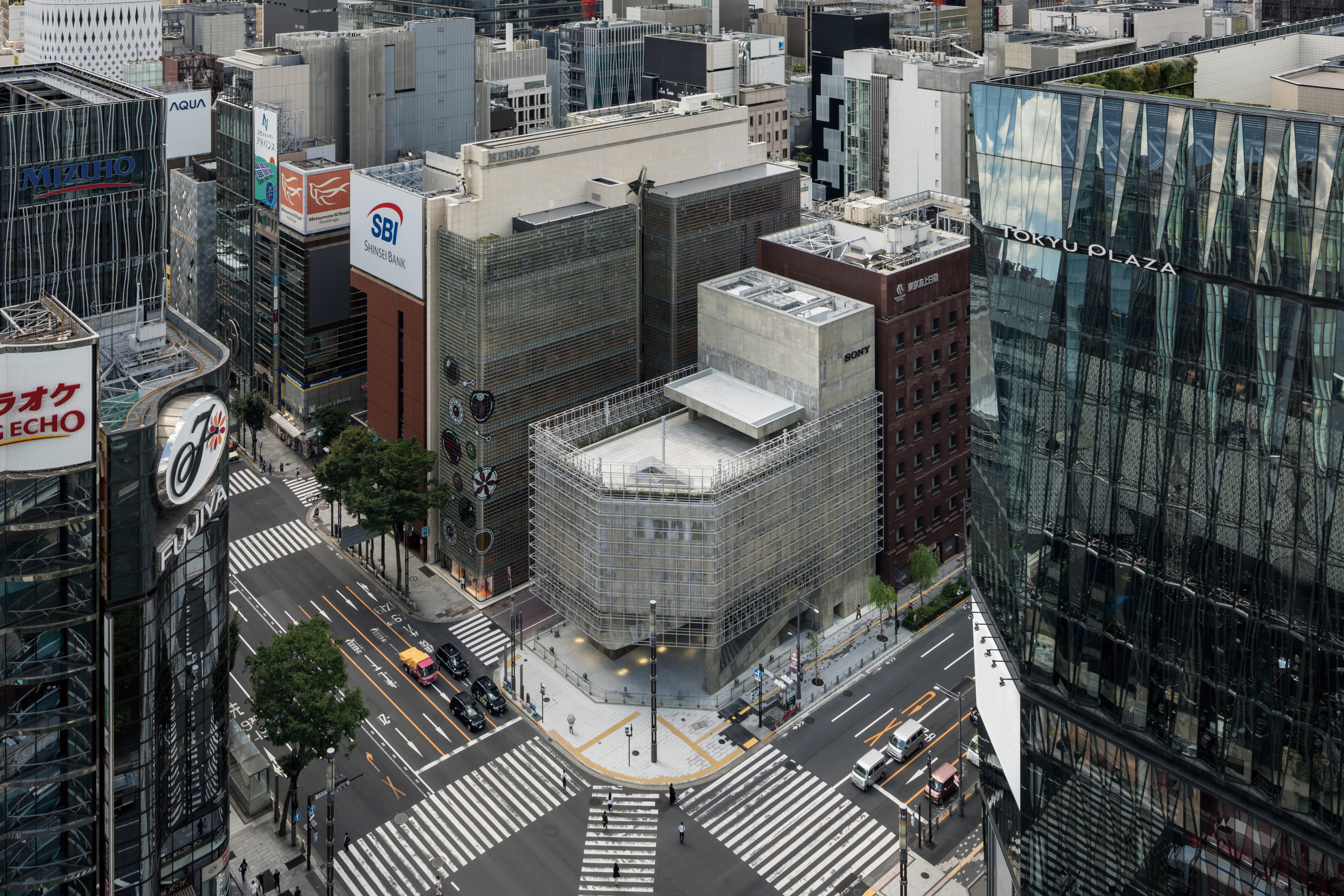 Tour the brutalist Ginza Sony Park, Tokyo's newest urban hub
Tour the brutalist Ginza Sony Park, Tokyo's newest urban hubGinza Sony Park opens in all its brutalist glory, the tech giant’s new building that is designed to embrace the public, offering exhibitions and freely accessible space
By Jens H Jensen
-
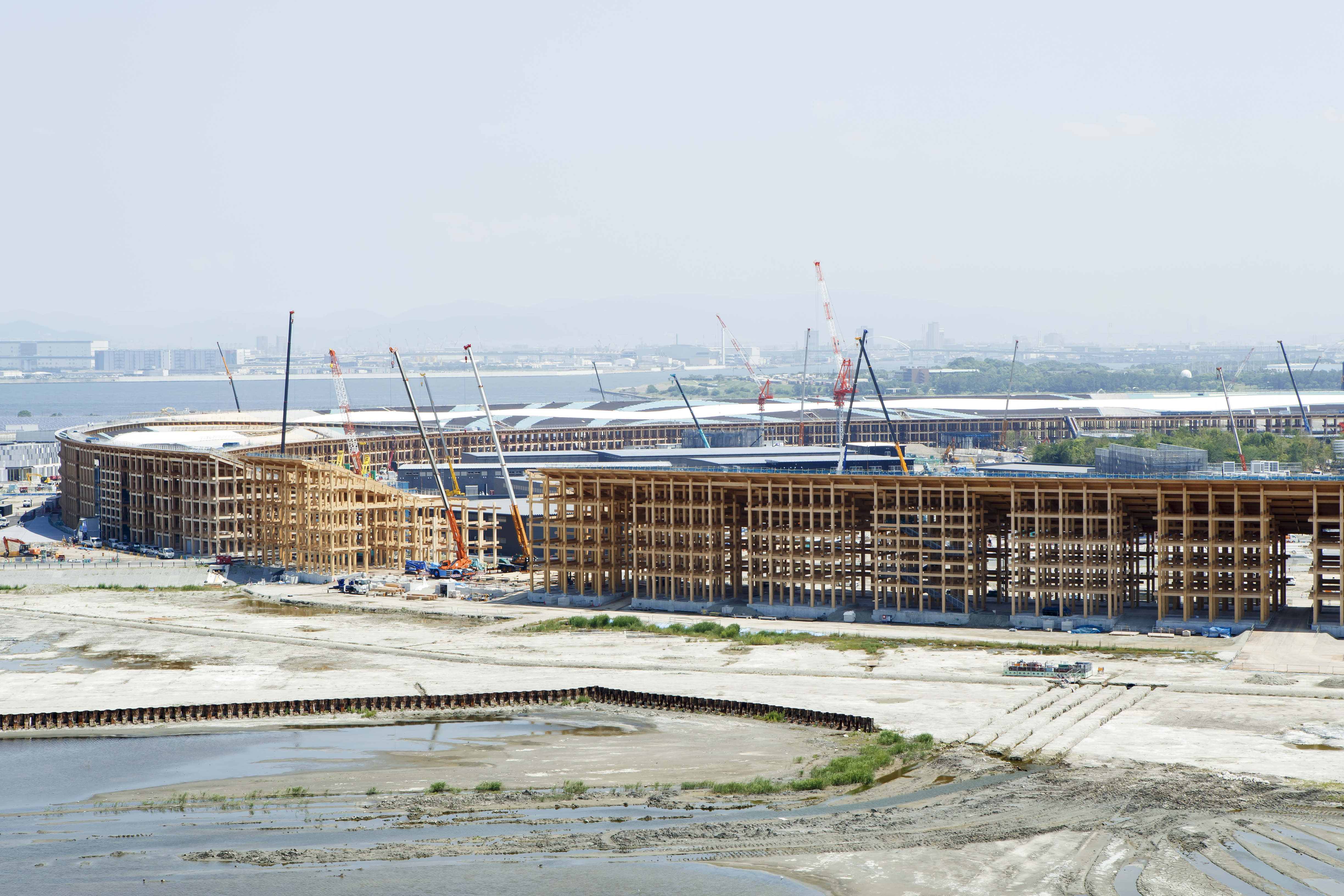 A first look at Expo 2025 Osaka's experimental architecture
A first look at Expo 2025 Osaka's experimental architectureExpo 2025 Osaka prepares to throw open its doors in April; we preview the world festival, its developments and highlights
By Danielle Demetriou
-
 Ten contemporary homes that are pushing the boundaries of architecture
Ten contemporary homes that are pushing the boundaries of architectureA new book detailing 59 visually intriguing and technologically impressive contemporary houses shines a light on how architecture is evolving
By Anna Solomon
-
 And the RIBA Royal Gold Medal 2025 goes to... SANAA!
And the RIBA Royal Gold Medal 2025 goes to... SANAA!The RIBA Royal Gold Medal 2025 winner is announced – Japanese studio SANAA scoops the prestigious architecture industry accolade
By Ellie Stathaki
-
 Architect Sou Fujimoto explains how the ‘idea of the forest’ is central to everything
Architect Sou Fujimoto explains how the ‘idea of the forest’ is central to everythingSou Fujimoto has been masterminding the upcoming Expo 2025 Osaka for the past five years, as the site’s design producer. To mark the 2025 Wallpaper* Design Awards, the Japanese architect talks to us about 2024, the year ahead, and materiality, nature, diversity and technological advances
By Sou Fujimoto
-
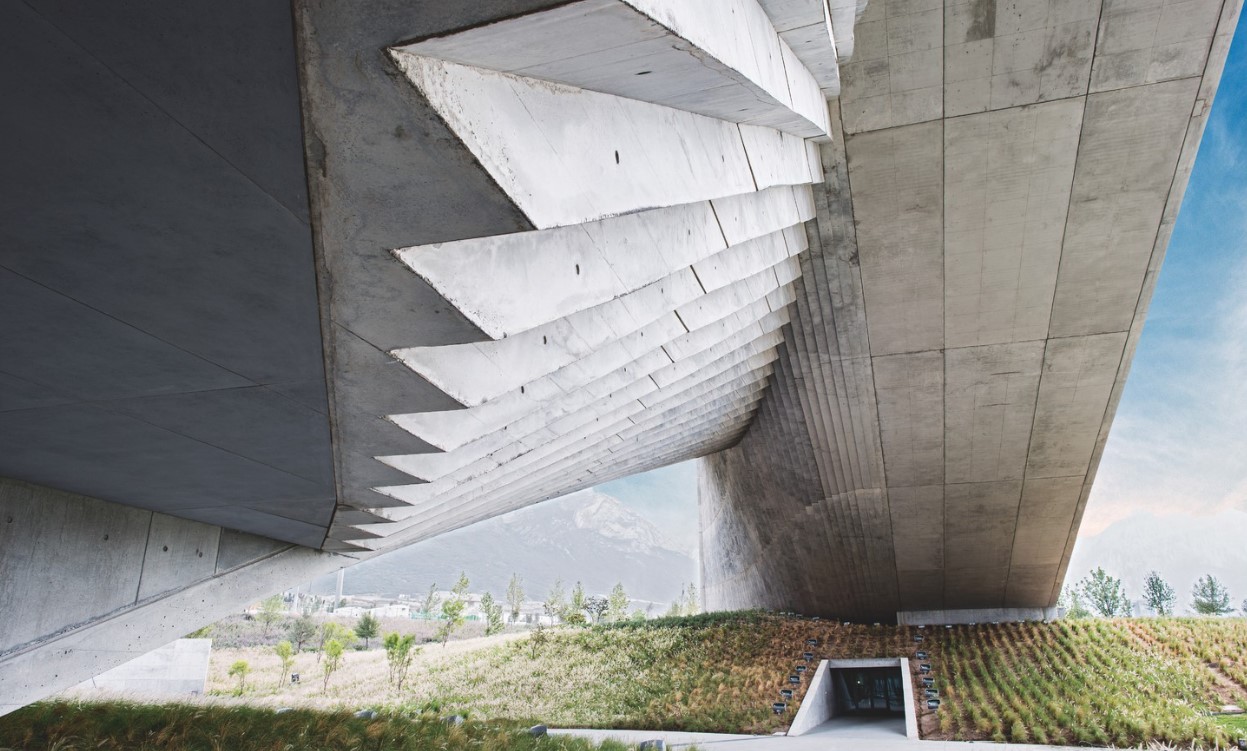 Tadao Ando: the self-taught contemporary architecture master who 'converts feelings into physical form’
Tadao Ando: the self-taught contemporary architecture master who 'converts feelings into physical form’Tadao Ando is a self-taught architect who rose to become one of contemporary architecture's biggest stars. Here, we explore the Japanese master's origins, journey and finest works
By Edwin Heathcote
-
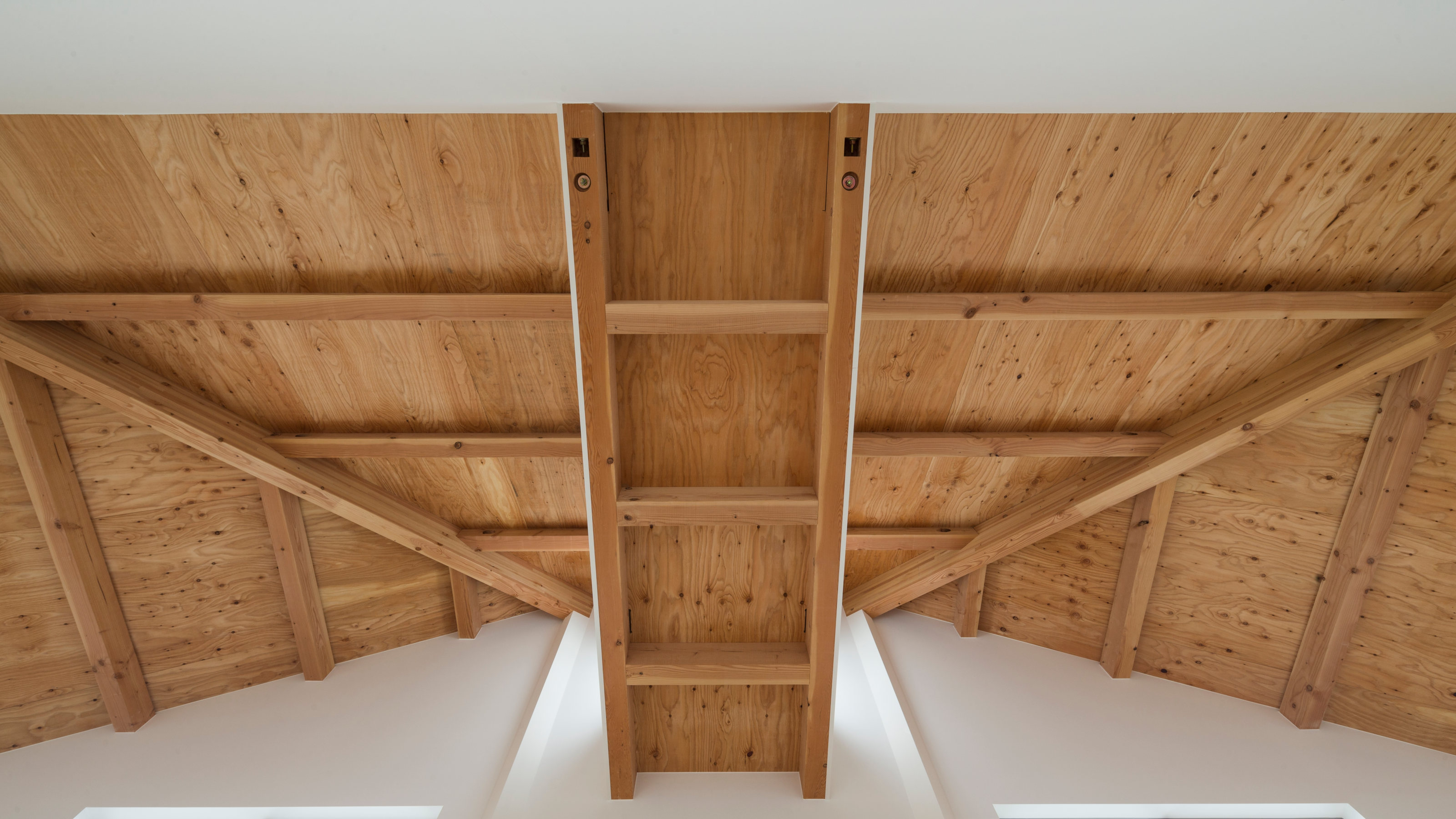 The Kumagaya House in Saitama is a modest family home subdivided by a soaring interior
The Kumagaya House in Saitama is a modest family home subdivided by a soaring interiorThis Kumagaya House is a domestic puzzle box taking the art of the Japanese house to another level as it intersects a minimal interior with exterior spaces, balconies and walkways
By Jonathan Bell