Inside Apple’s first flagship store in Malaysia
Apple opens its first store in Malaysia, designed by Foster + Partners, and offers the brand’s distinct interior style adapted to a warmer climate
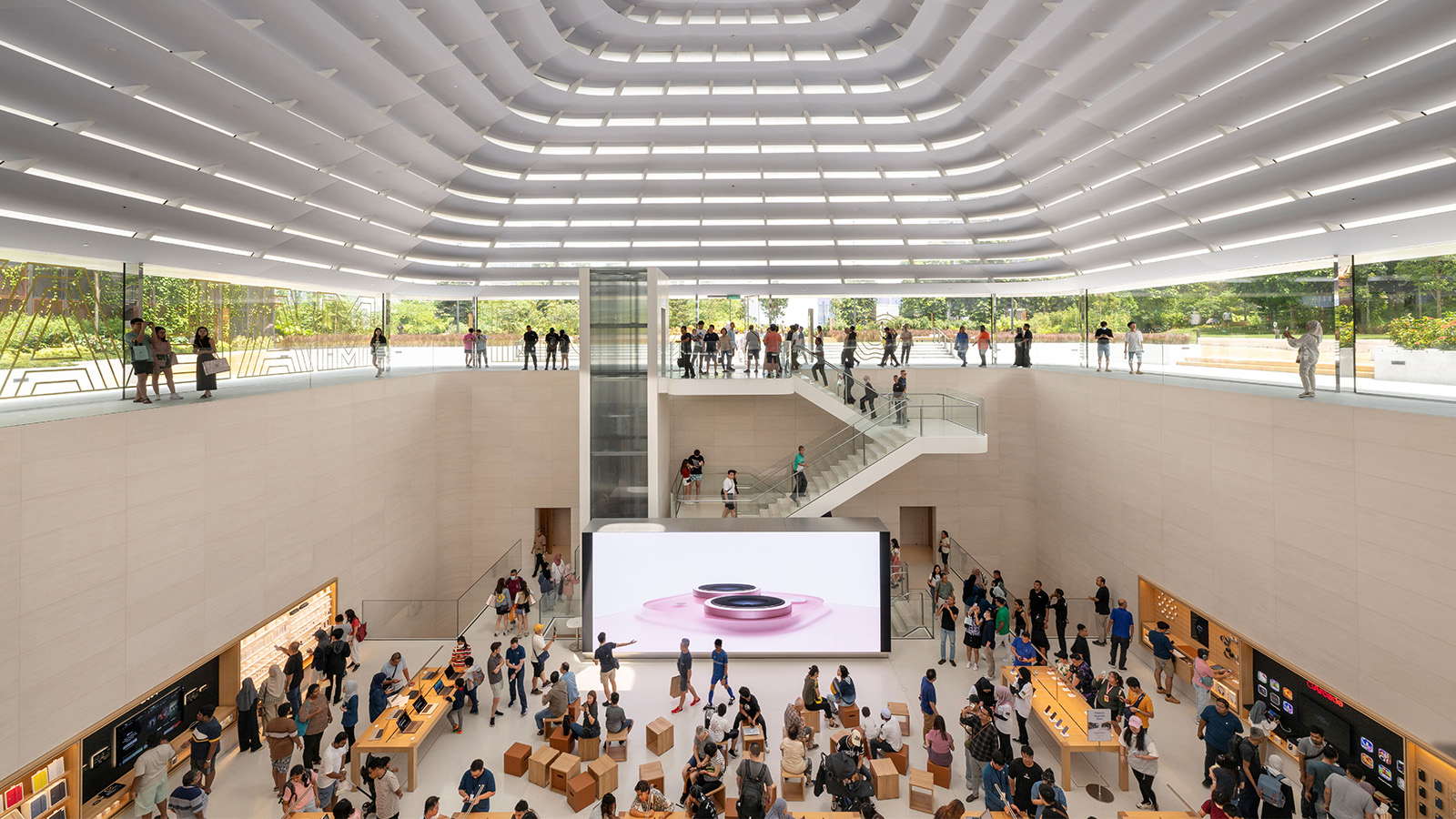
Apple’s first retail location in Malaysia stands out amid the skyline of the capital city of Kuala Lumpur. The tech company is known for its revolutionary, ergonomically efficient and refined designs, and stays true to the same ethos in its architectural expression (an approach we also witnessed at Apple’s Cupertino HQ and sculpture park). A fresh case in point is the new Malaysian flagship, which offers crisp white lines, minimalist architecture and interiors, and a semi-sunken shop floor in a futuristic build that feels distinctly 'Apple', courtesy of the brand's architects-of-choice, Foster + Partners.
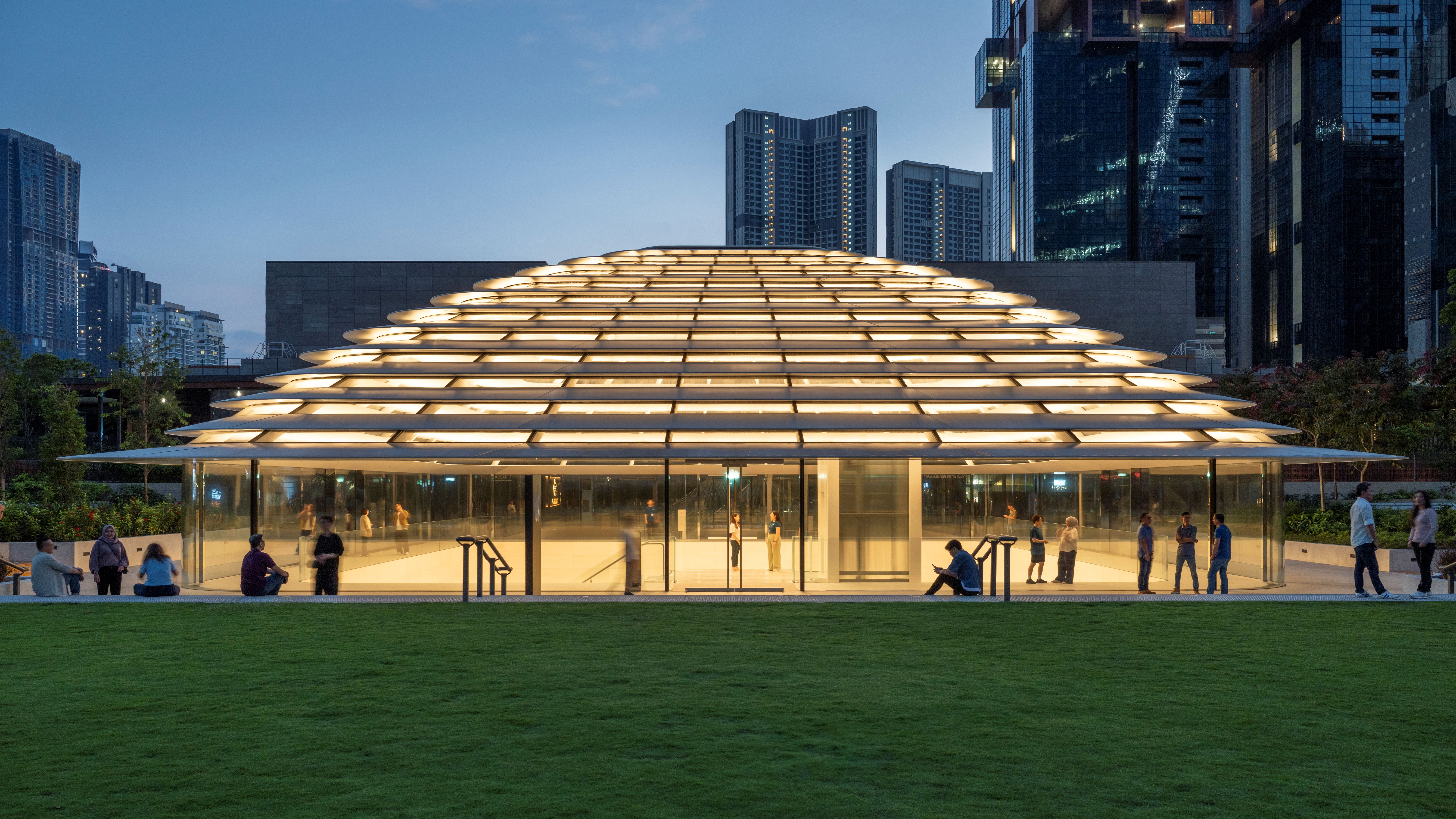
Apple’s first retail location in Malaysia opens to the public
Located in the new Tun Razak Exchange (TRX), the store is designed as a glazed dome. From a distance, the roof is seemingly floating above ground, as it perches above delicate polished stainless-steel columns and is finished with a glass balcony that wraps around the exterior. The globally renowned architecture studio made sure the building feels flowing and dynamic and its curved shapes reflect that; yet from above it takes on a smooth square-like appearance.

The store connects to the mall’s central atrium and is laid out across three levels. Crafted from organic materials including natural stone walls, light terrazzo floors and a timber ceiling, the overall approach in the building works towards a crisp visual freshness that responds to the country's warm climate. The rooftop park integrates surrounding vegetation with a tropical garden and a communal lawn that wraps around the store’s upper level.
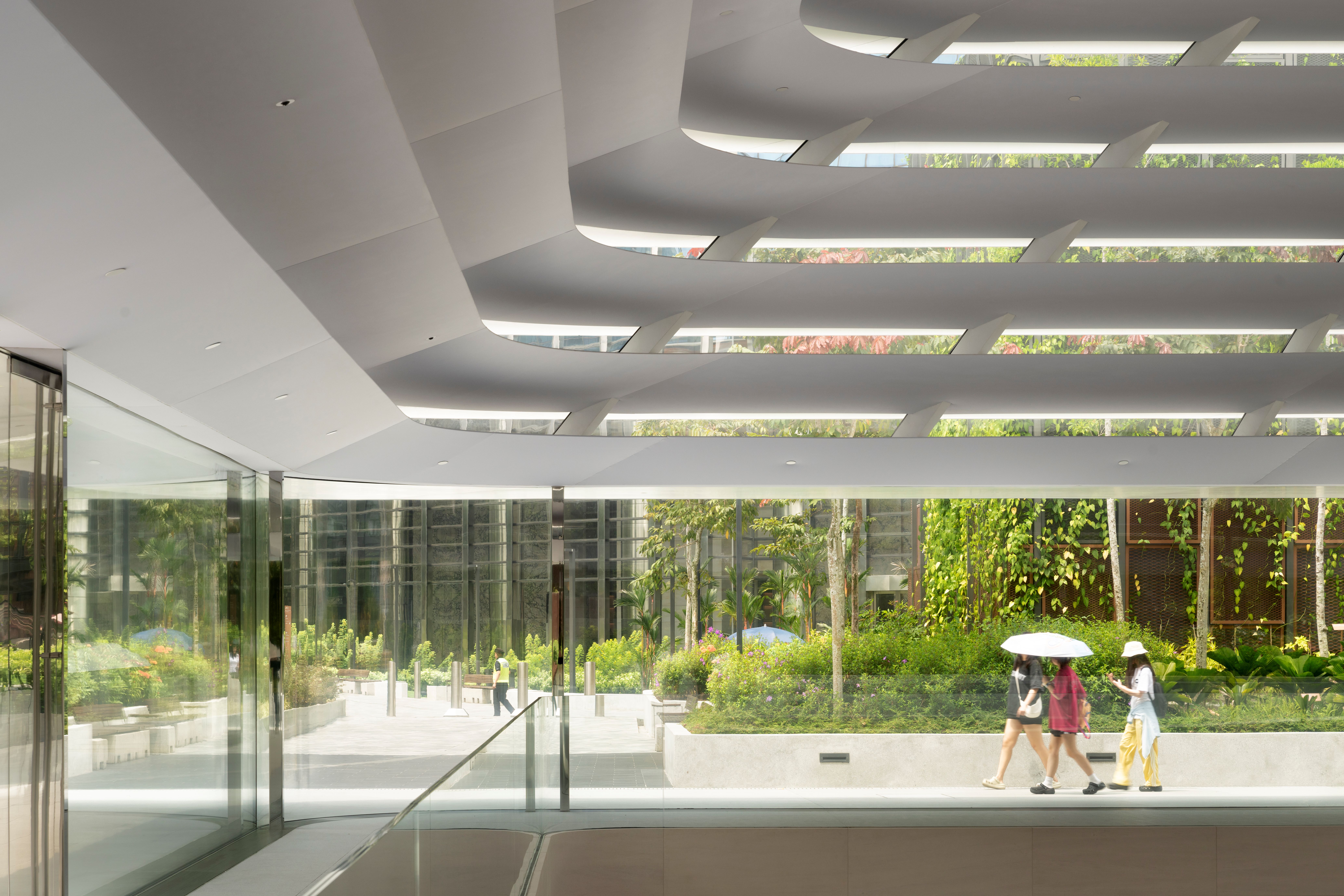
The geometries of the domed roof were crafted to respond to its context. Its angled fins are designed to control solar radiation, shading the store's glass façade and extending to create a sheltered walkway around its edge.
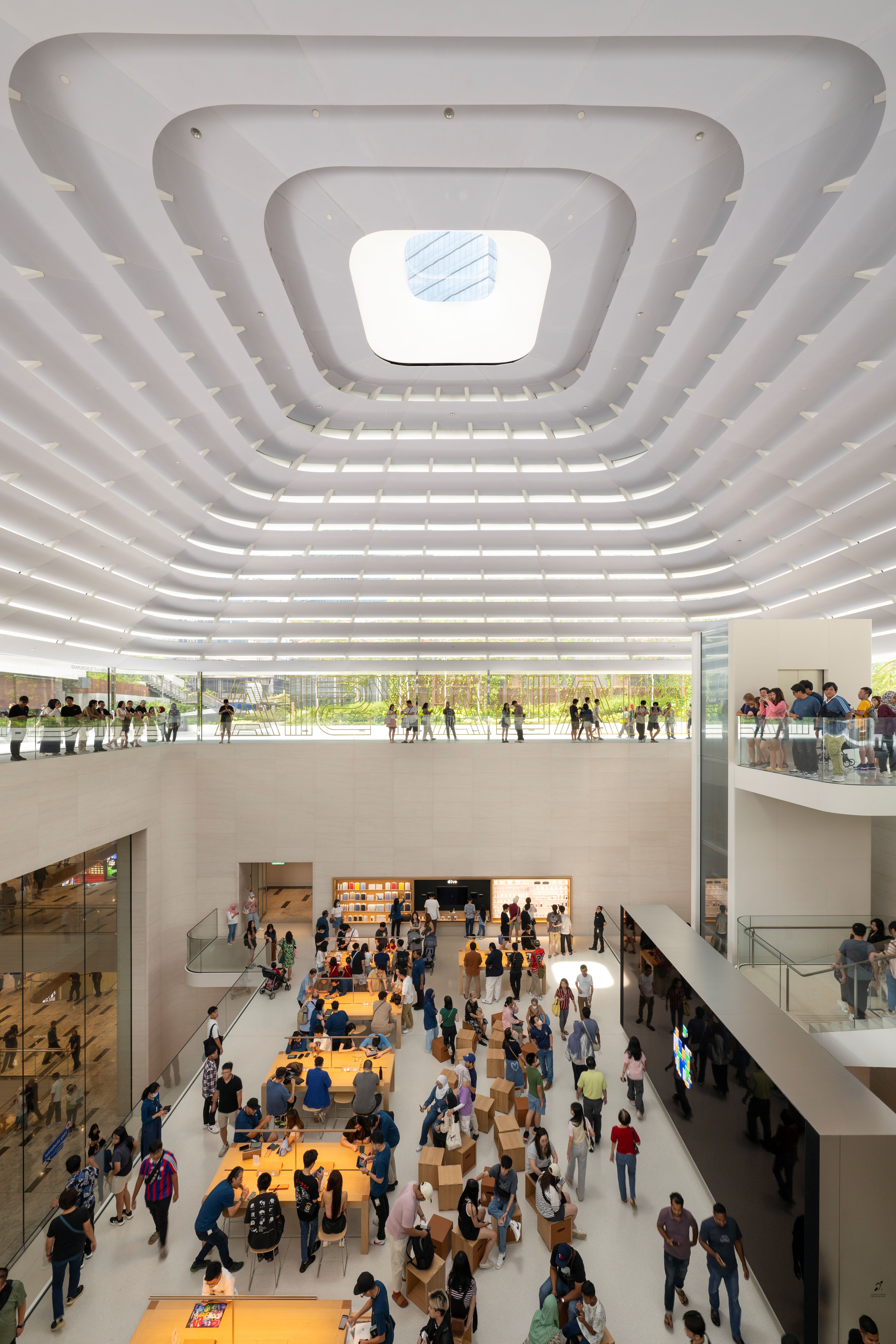
Leading down into the store, a sculptural quartz and glass staircase and elevator support circulation between levels. On the lowest floor, which is connected to the interior of the mall, display tables offer all the latest products. A boardroom and video wall are also integrated into the design, alongside a dedicated pick-up station.
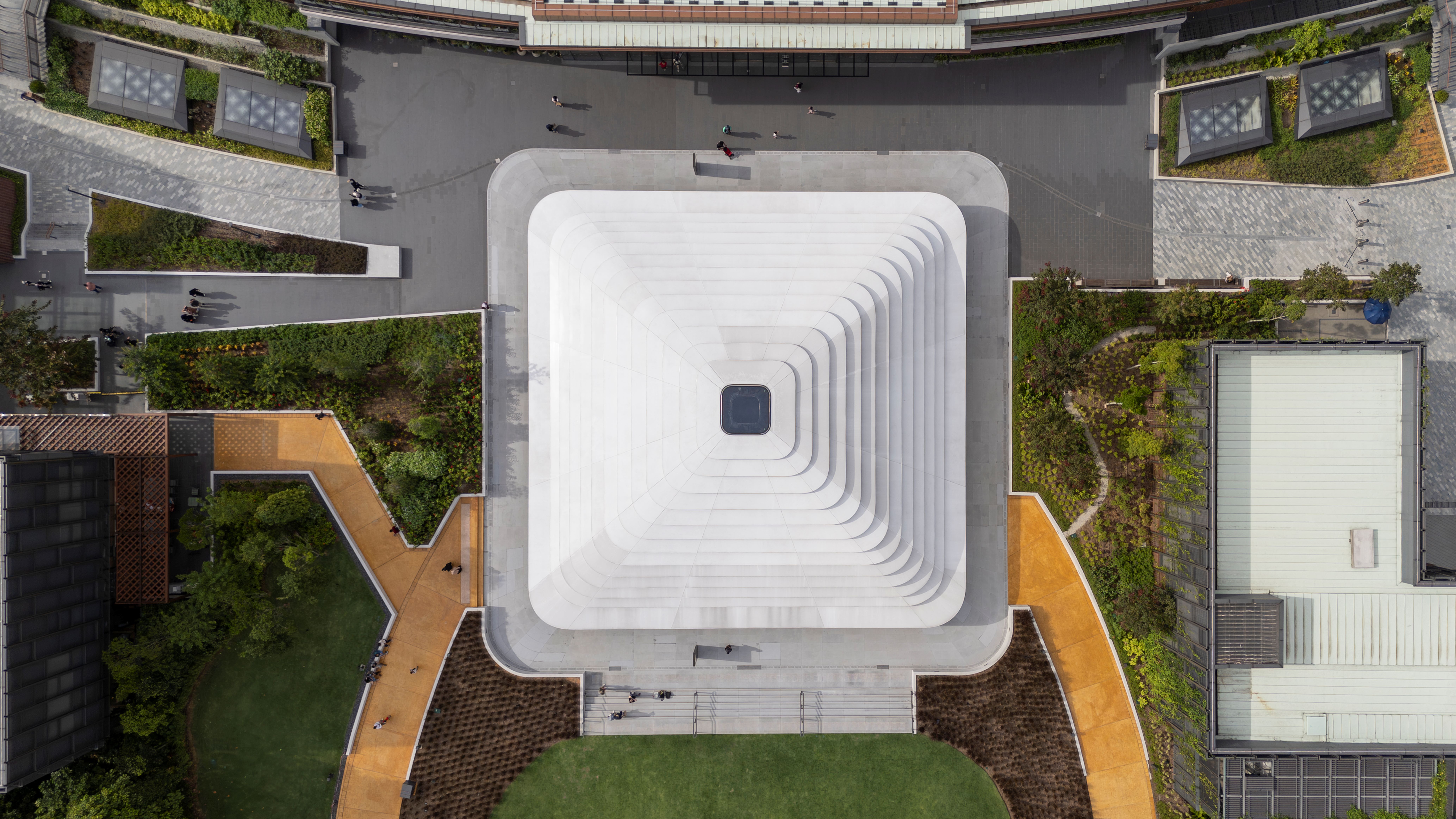
‘We are delighted to see Apple The Exchange TRX opening its doors to the public. The project captures the vitality of the city, with a layered roof of stacked solar shading blades that appears to float above the landscape,’ said Stefan Behling, head of studio at Foster + Partners. ‘Galleries and walkways provide spectacular views of the natural surroundings and offer unexpected lines of sight through the store at different levels. The store’s grand interior showcases Apple’s innovative product line-ups and aims to elevate people’s spirits with the celebration of light and shadow.’
apple.comfosterandpartners.com
Wallpaper* Newsletter
Receive our daily digest of inspiration, escapism and design stories from around the world direct to your inbox.
Tianna Williams is Wallpaper*s staff writer. Before joining the team in 2023, she contributed to BBC Wales, SurfGirl Magazine, Parisian Vibe, The Rakish Gent, and Country Life, with work spanning from social media content creation to editorial. When she isn’t writing extensively across varying content pillars ranging from design, and architecture to travel, and art, she also helps put together the daily newsletter. She enjoys speaking to emerging artists, designers, and architects, writing about gorgeously designed houses and restaurants, and day-dreaming about her next travel destination.
-
 Titanium watches are strong, light and enduring: here are some of the best
Titanium watches are strong, light and enduring: here are some of the bestBrands including Bremont, Christopher Ward and Grand Seiko are exploring the possibilities of titanium watches
By Chris Hall
-
 Warp Records announces its first event in over a decade at the Barbican
Warp Records announces its first event in over a decade at the Barbican‘A Warp Happening,' landing 14 June, is guaranteed to be an epic day out
By Tianna Williams
-
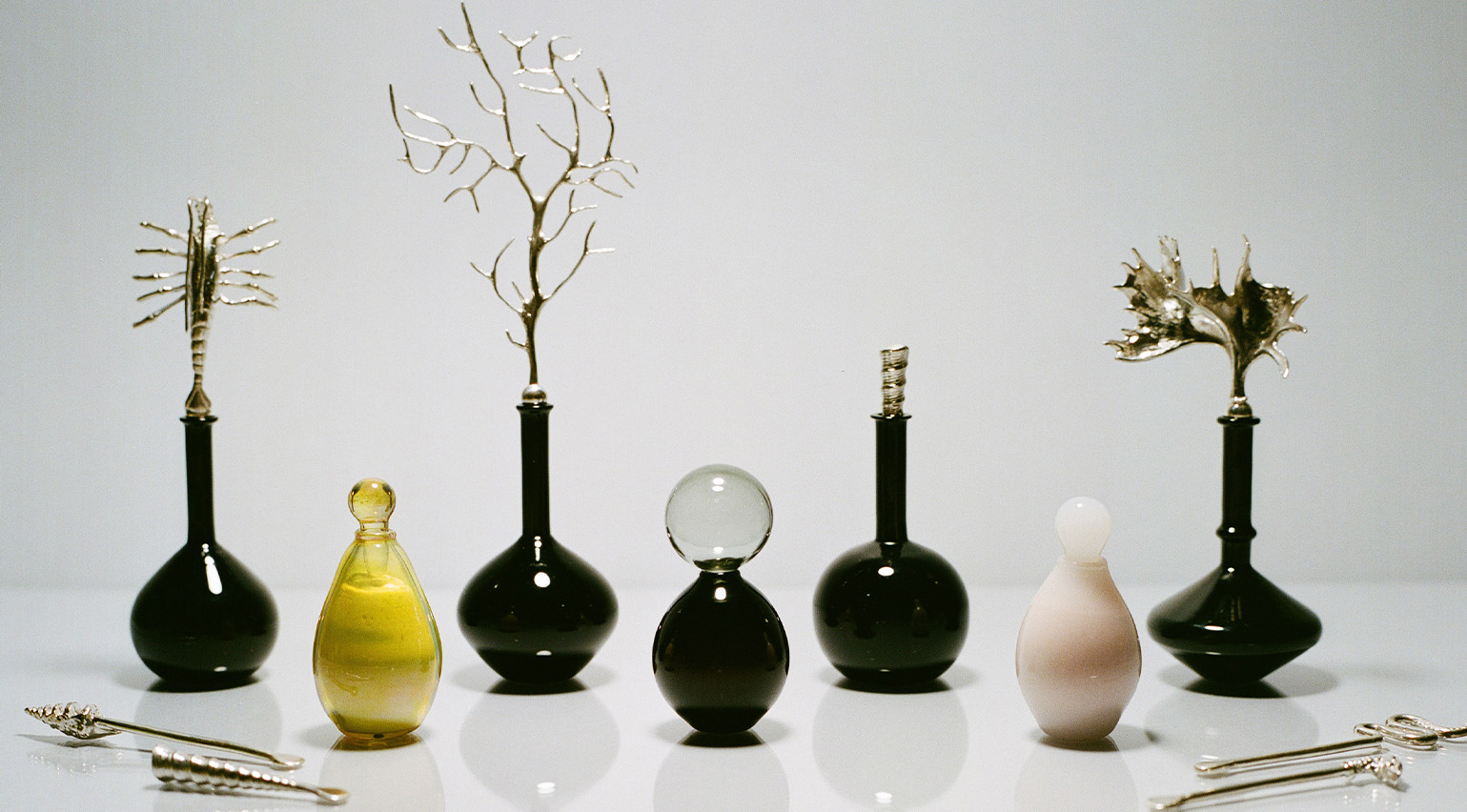 Cure your ‘beauty burnout’ with Kindred Black’s artisanal glassware
Cure your ‘beauty burnout’ with Kindred Black’s artisanal glasswareDoes a cure for ‘beauty burnout’ lie in bespoke design? The founders of Kindred Black think so. Here, they talk Wallpaper* through the brand’s latest made-to-order venture
By India Birgitta Jarvis
-
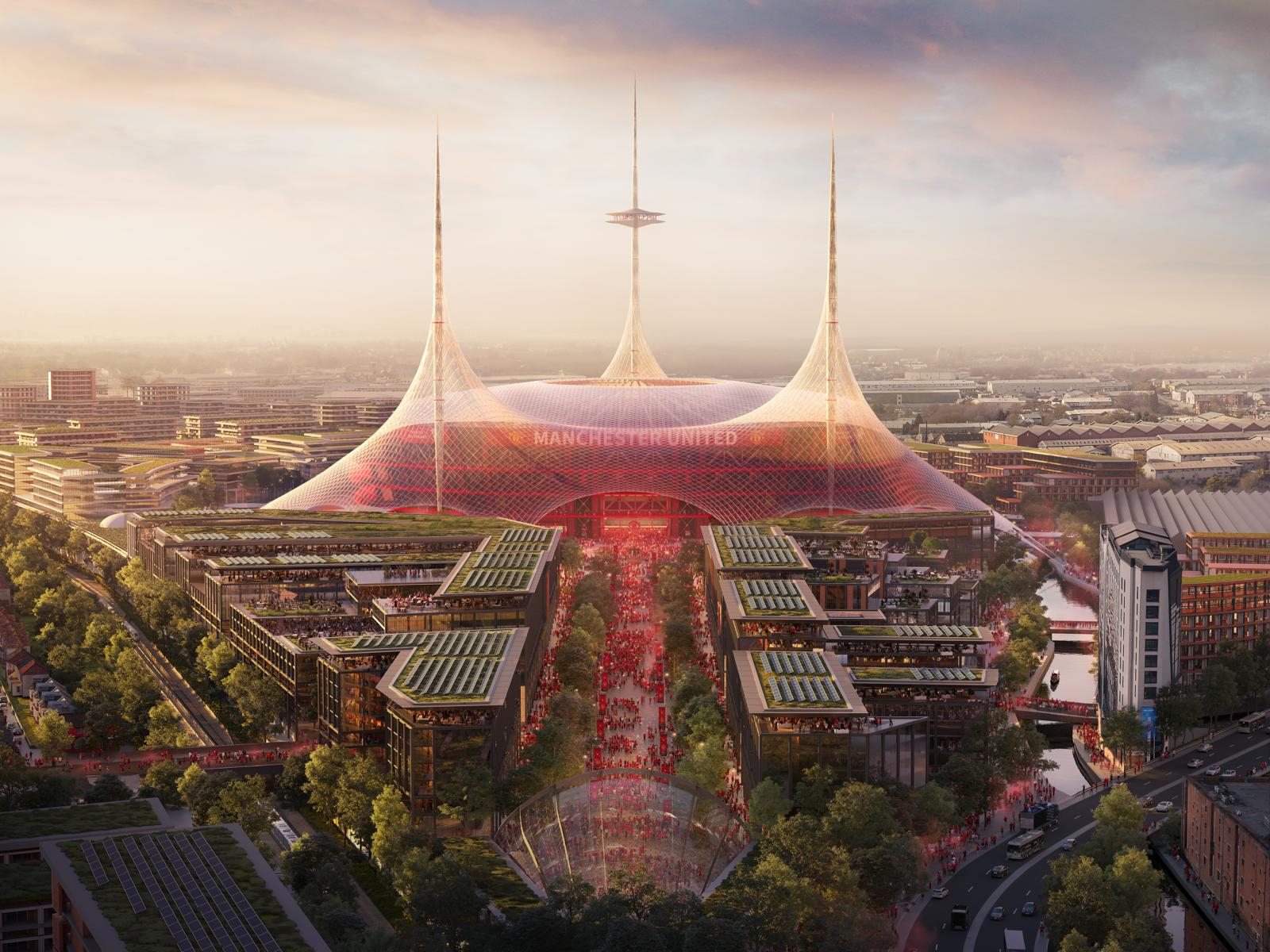 Manchester United and Foster + Partners to build a new stadium: ‘Arguably the largest public space in the world’
Manchester United and Foster + Partners to build a new stadium: ‘Arguably the largest public space in the world’The football club will spend £2 billion on the ambitious project, which co-owner Sir Jim Ratcliffe has described as the ‘world's greatest football stadium’
By Anna Solomon
-
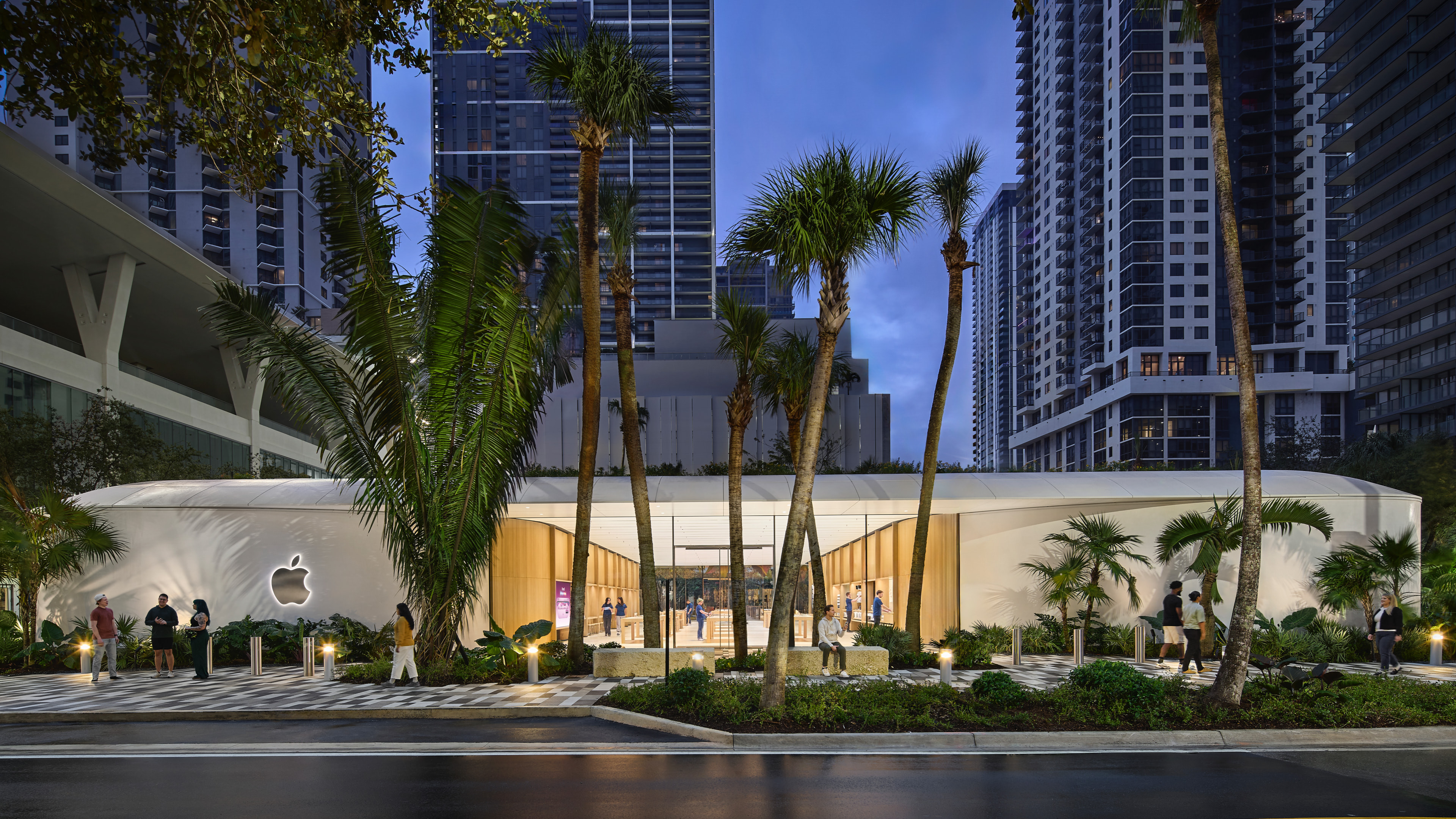 Apple’s new Miami store employs the principles of biophilic design
Apple’s new Miami store employs the principles of biophilic designApple’s first mass-timber store connects shoppers to nature while echoing the Art Deco architecture of Miami
By Anna Solomon
-
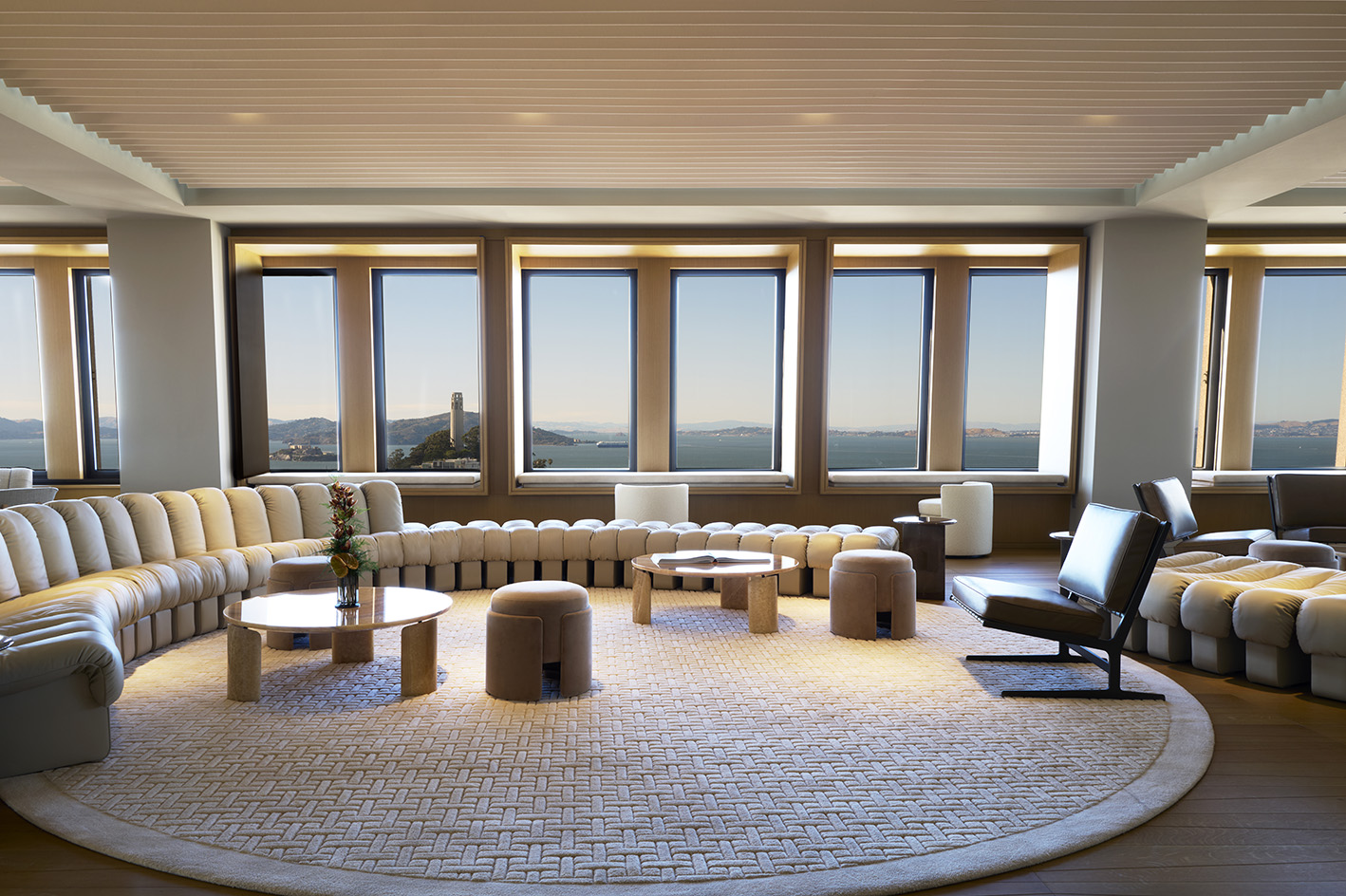 Transamerica Pyramid: a San Francisco icon, remastered
Transamerica Pyramid: a San Francisco icon, remasteredThe Transamerica Pyramid, a landmark in the San Francisco cityscape, has been redesigned to 21st-century standards by Foster + Partners
By Ellie Stathaki
-
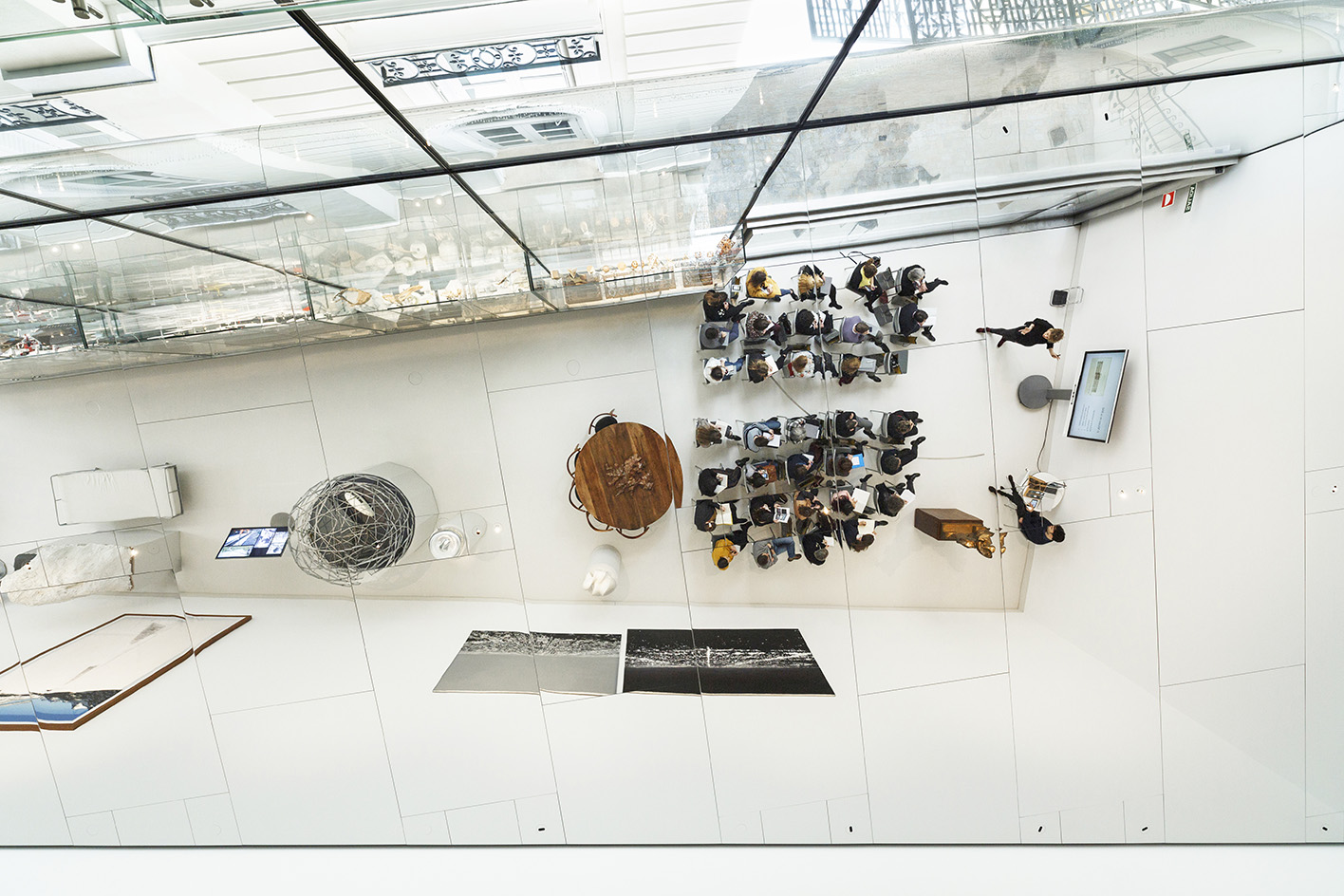 'Cities are not static': the Norman Foster Institute launches
'Cities are not static': the Norman Foster Institute launchesThe Norman Foster Institute launches in Madrid, celebrating cities as our 'greatest invention', and working to help fix them
By Nick Compton
-
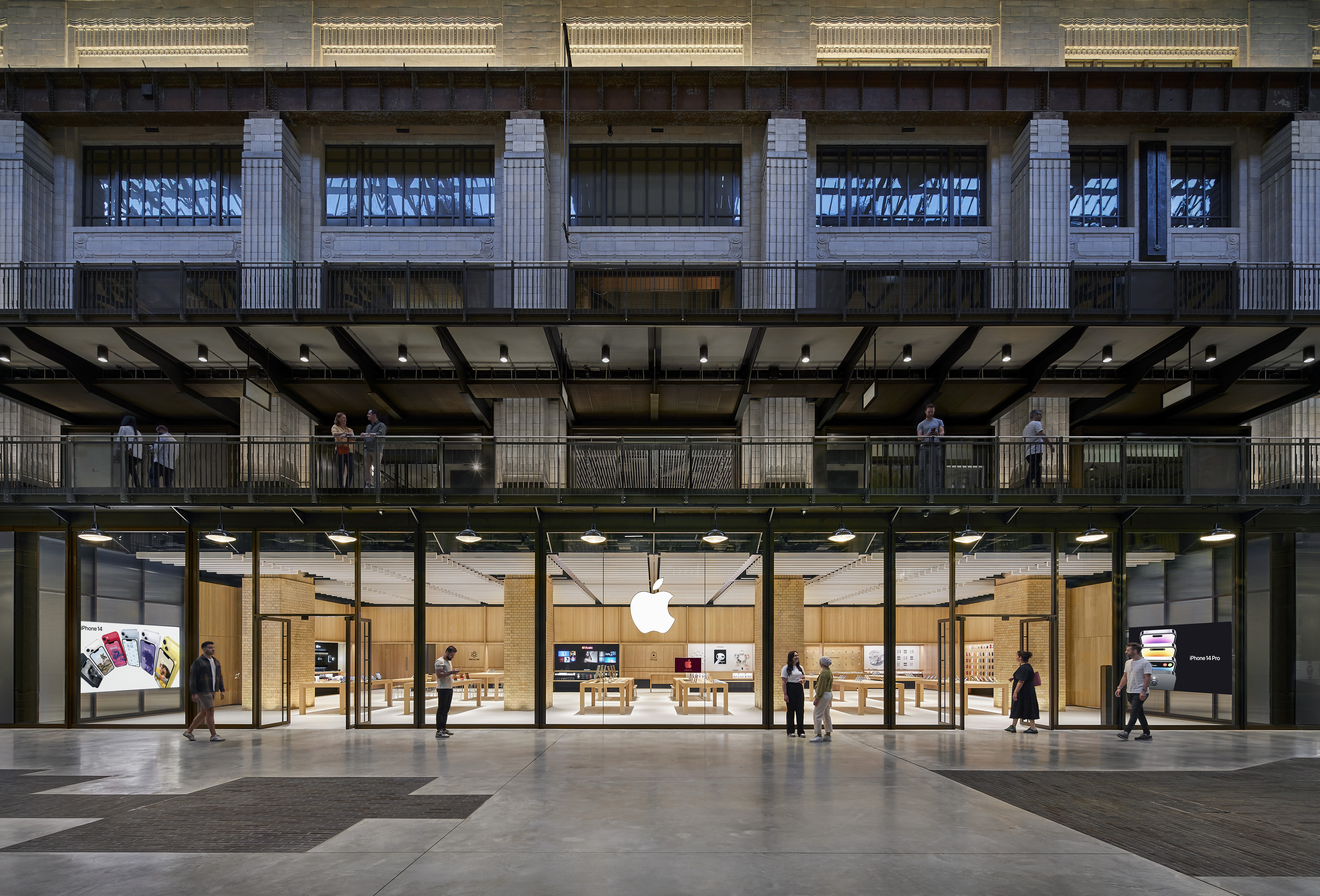 Apple store at Battersea Power Station prioritises sustainability and ‘universal design’
Apple store at Battersea Power Station prioritises sustainability and ‘universal design’We get a first peek inside Foster + Partner’s Apple store at Battersea Power Station in London, a space pioneering sustainability and ‘universal design’ principles
By Nick Compton
-
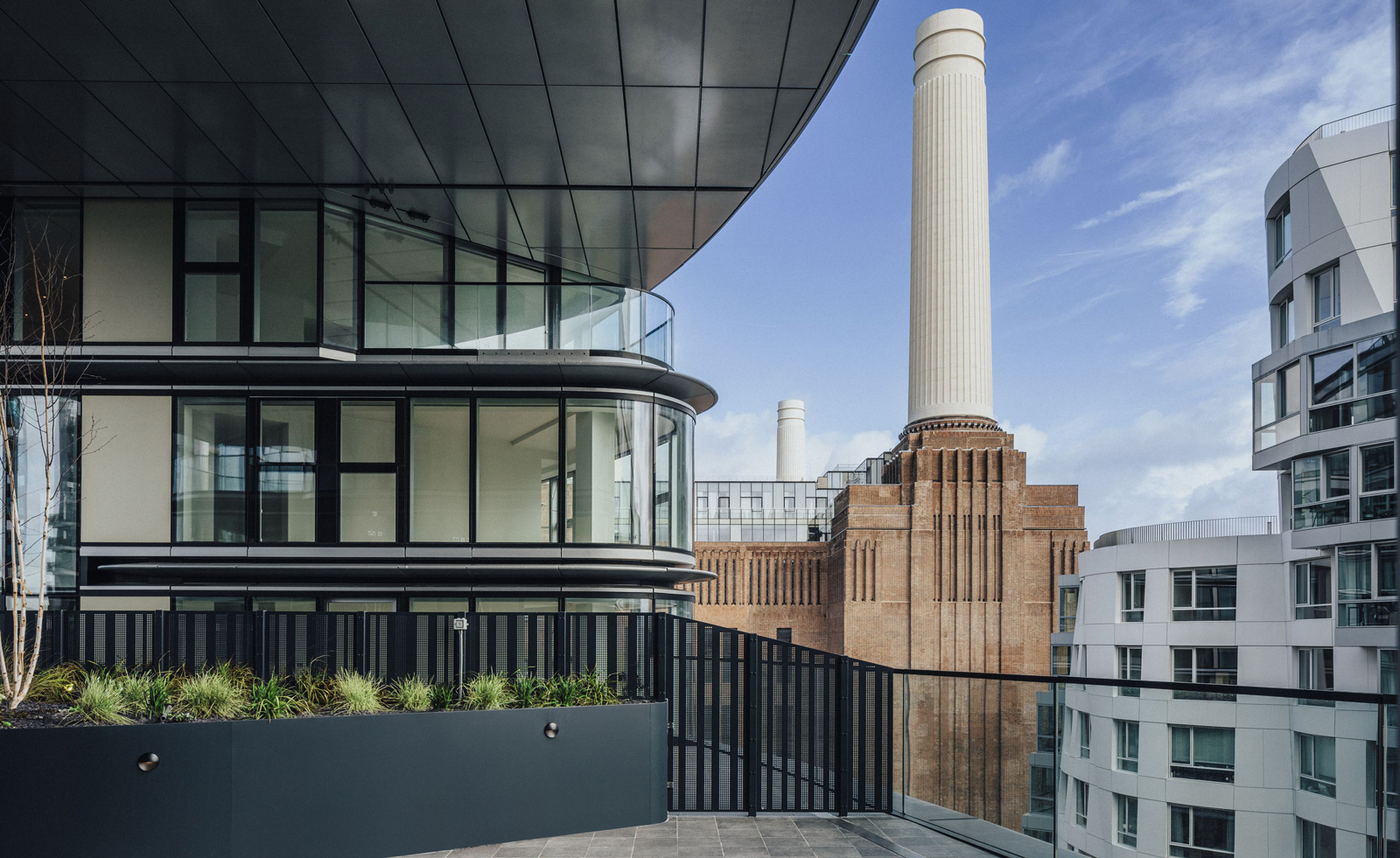 Discover Battersea Roof Gardens, Battersea Power Station’s latest residential development
Discover Battersea Roof Gardens, Battersea Power Station’s latest residential developmentBattersea Roof Gardens opens at Battersea Power Station, offering additions such as Sky Lounge and vast gym
By Hannah Silver
-
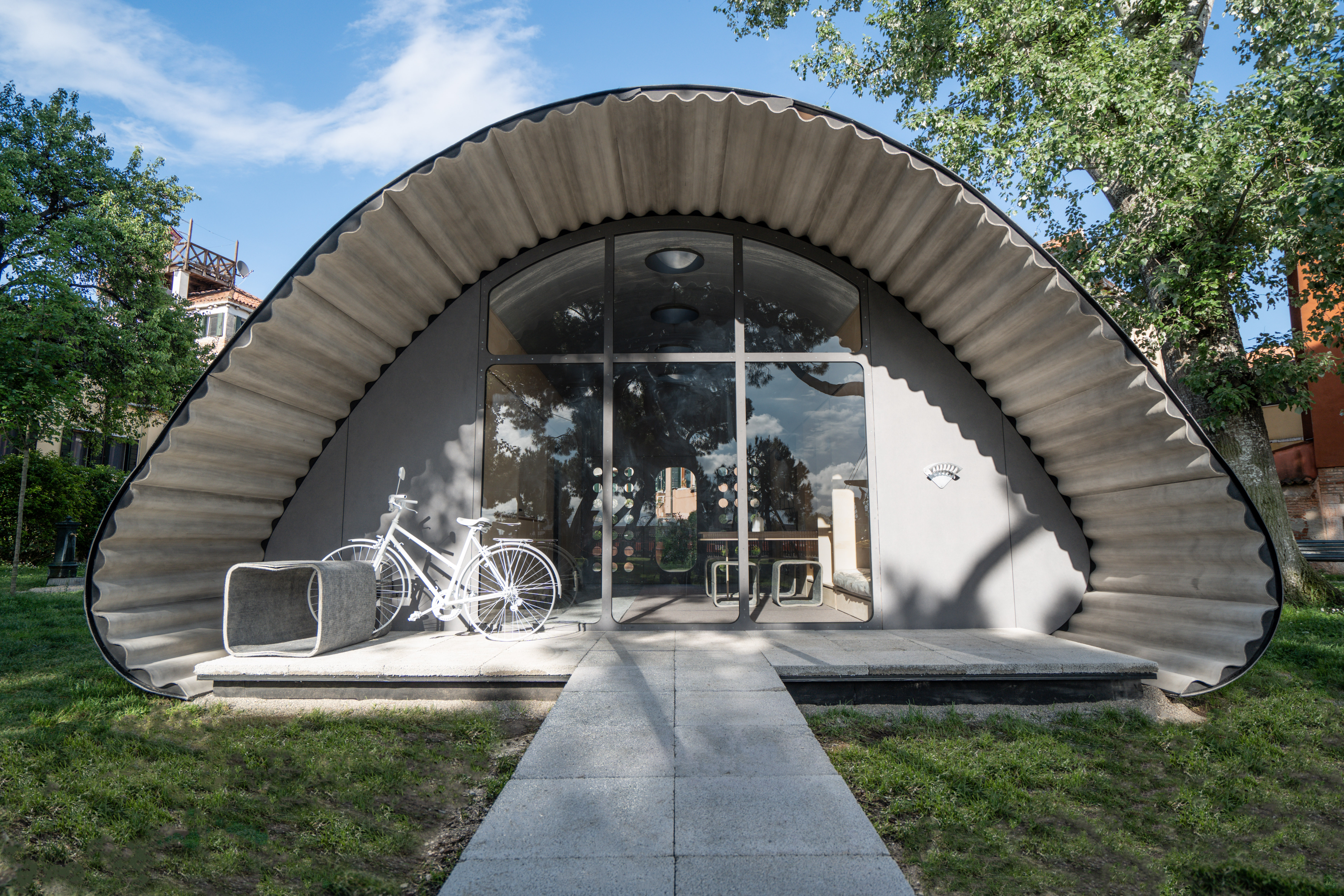 Essential Homes Research Project launches first shelter for displaced communities
Essential Homes Research Project launches first shelter for displaced communitiesThe Norman Foster Foundation and Swiss building materials giant Holcim launch the Essential Homes Research Project’s first design – a concrete cabin shelter. Nick Compton met with Norman Foster to find out more
By Nick Compton
-
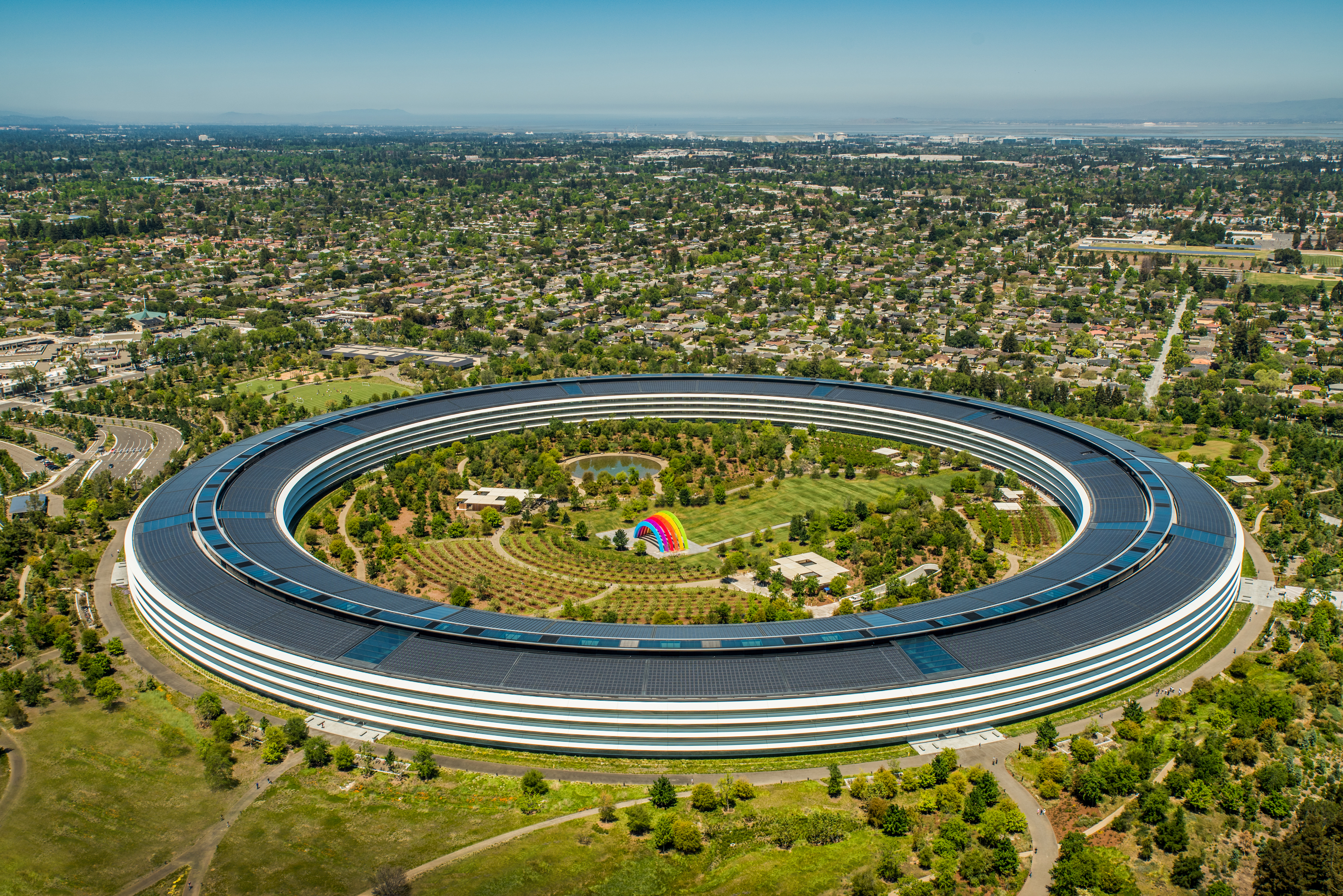 Ultimate Norman Foster: into the mind of the architect at Centre Pompidou
Ultimate Norman Foster: into the mind of the architect at Centre PompidouNorman Foster exhibition opens at Centre Pompidou in Paris, celebrating the renowned British architect's ground breaking and extensive body of work, while looking into the future
By Shawn Adams