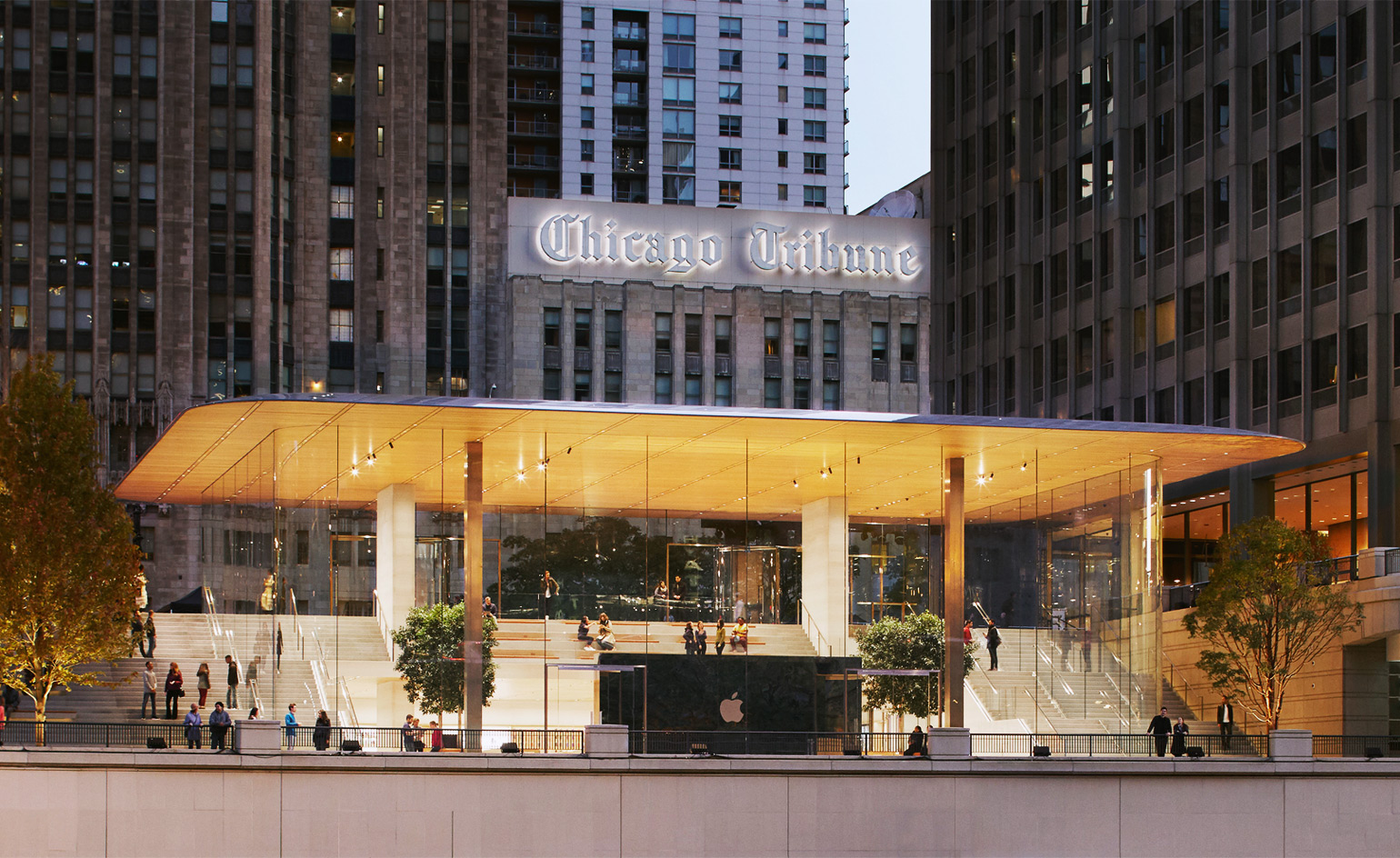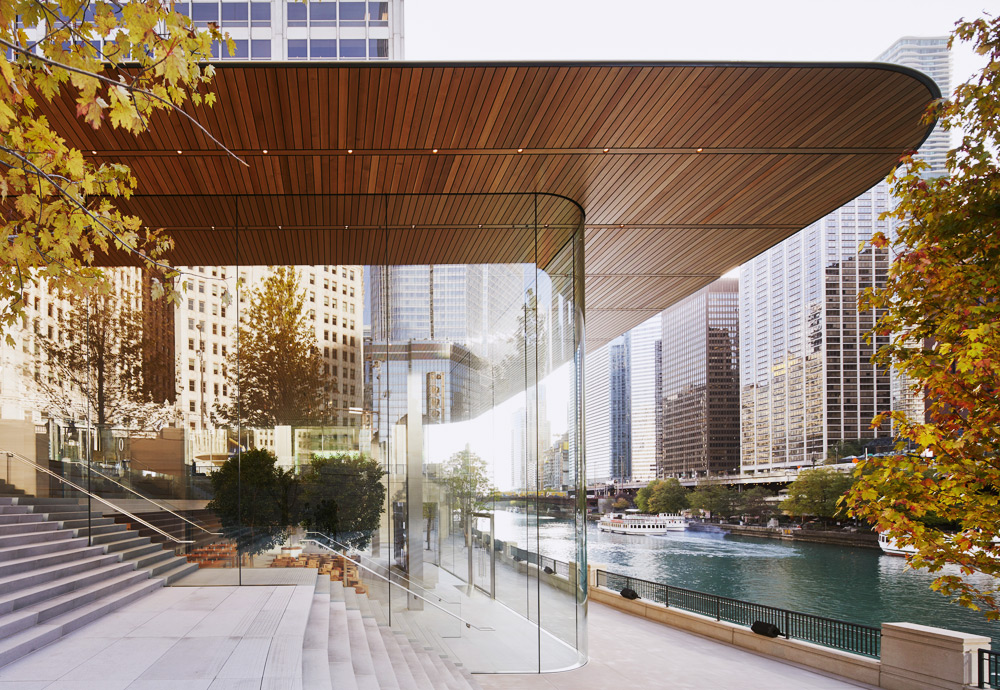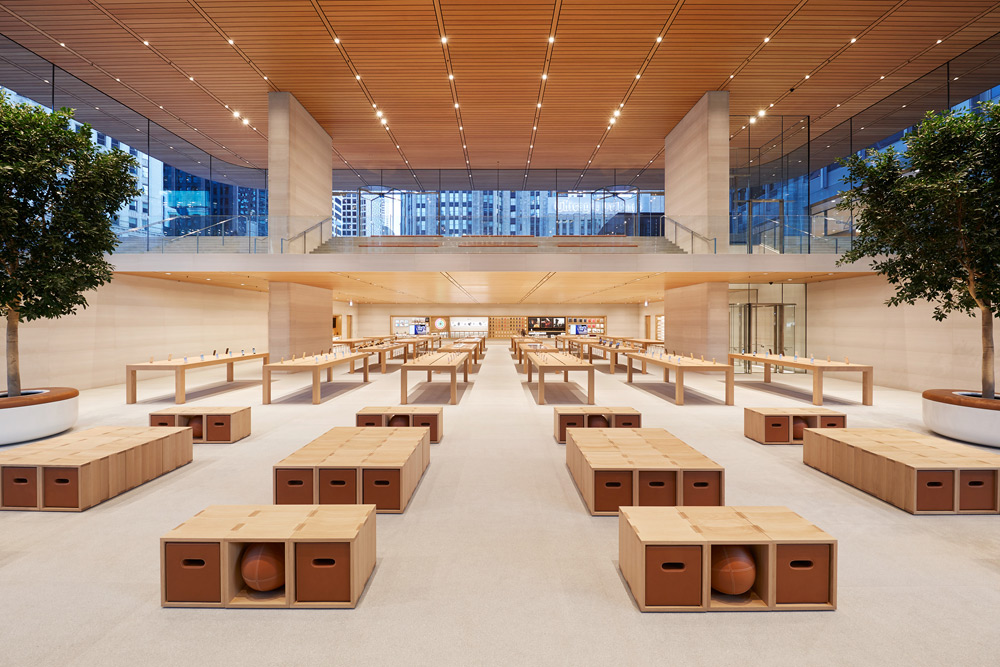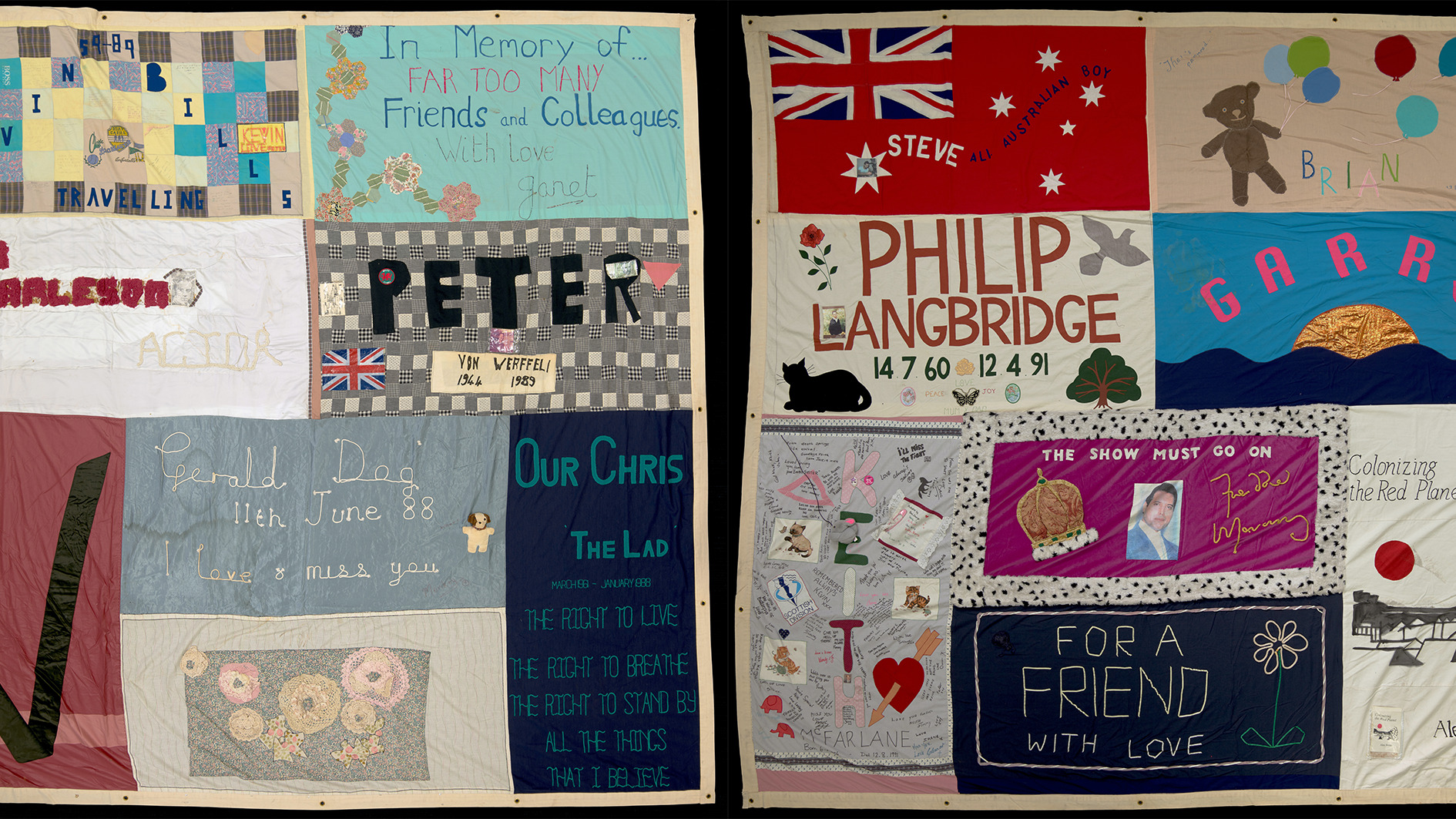Stefan Behling and Angela Ahrendts on the future of retail at Apple Michigan Avenue

Apple has unveiled its latest store in Chicago, moving down the road from its first US flagship on Michigan Avenue to a new location that bridges the historic Pioneer Court with the city’s river. The store opened on Friday to much fanfare from locals, tourists and Apple super-fans, while Apple CEO Tim Cook was present to hand the Chicago team the keys to their new home.
Foster + Partners has created an exquisite curved glass pavilion on the Chicago riverfront that melds quietly into its surrounds. The carbon-fibre roof – designed to be as thin as possible (and not unlike a MacBook Air in its profile) – is virtually invisible when viewed from across the river or above. The entire 111 by 98 ft structure is supported by four interior pillars, which allow the 32ft glass façade to remain unobstructed. ‘At night, it is even more extreme: there is no building,’ says Stefan Behling, senior executive partner at Foster + Partners. ‘The building is making itself quite respectful. It could have gone King Kong, but it is trying to be humble.’ The store’s architecture certainly whispers to the city, rather than shouts.

Apple Michigan Avenue is Apple’s first in a new generation of the most significant worldwide retail locations.
There’s a palpable sense of inclusivity at Apple Michigan Avenue, from its design to the services offered in-store: ‘The Chicago Series’ programme – co-created with local non-profits and creative organisations – is intended to foster community spirit. ‘All of the locations are completely different. Here [in Chicago], it was all about breaking down the barrier,’ says Behling, whose firm worked closely with the City of Chicago on the project. ‘That was a special problem about this particular location that we felt very strongly about fixing.’
Inside, it’s a textural treat, from the white oak ceilings to the Castagna limestone walls. The architect says that ‘connoisseurs’ will recognise design elements in Michigan Avenue from Apple Park: the stone is the same used in the Steve Jobs Theater, for example, while the timber benches in the plaza are exact replicas of their Park counterparts.
True to form for Apple, the attention to detail is almost fanatical. ‘We [Jony Ive and Foster + Partners] love curves. There are hundreds of models to get this curve right, explains Behling of the limestone walls. ‘It looks like a “nothing” detail, but the work, the obsession... that’s what Jony and everyone does all the time. To make something look really simple is sometimes incredible work.’
A post shared by Wallpaper* (@wallpapermag)
A photo posted by on
The new store heralds the next chapter for the brand’s retail evolution, first touted at the Apple keynote last month Angela Ahrendts, Apple senior vice president of retail. Since taking the helm of Apple’s retail offerings in 2014, Ahrendts has been championing connection, creation and collaboration in-store – the foundations for these, of course, were carefully laid by Steve Jobs.
‘We look forward and envision forward – but I would also say we also look backwards,’ explains Ahrendts. ‘When Steve opened up the very first store, he told all of the teams and everyone that was hired for those 16 years of commerce that the purpose of Apple Retail was “to enrich lives”. Those were his words.’ To wit, one of the most striking traits of the store is how little space is dedicated to products.
Instead, much of its square footage is dominated by features from Apple’s Town Square retail blueprint, including the Genius Grove, a leafy, revamped version of its Genius Bar; The Boardroom, where business customers can network or receive advice and training; The Forum, an amphitheatre-like space that hosts a 6K video wall and the brand’s Today At Apple programme; and The Plaza, an outdoor seating area with free WiFi that is open to the public 24/7. Entirely brand new to the Chicago store is the Genius Gallery, comprising bleacher-like granite steps with cushion seating overlooking the Forum and 6K screen below.

The store features granite floors, Castagna limestone walls, and a white oak ceiling
‘If you really study the stores of the last five years, they all are almost like a product. Every one is a little design evolution,’ Behling explains. A long-term collaborator, Foster + Partners was responsible for the design of Apple’s first ‘global flagship’, opened last year in Union Square, San Francisco; the redesign of the London flagship; and its new spaceship-like HQ in Cupertino.
Of course, there’s the usual smattering of criticism being levelled at the tech giant. But ventures such as Apple Michigan Avenue go some way in proving that the brand’s agenda isn’t perhaps as cynical as believed. ‘A lot of the discussions that we have with Angela are almost philosophical,’ says Behling. ‘What is the future of cities, of retail? What do you want in five or ten years’ time? What should it be like when you go into a city? Do we need a shop? It is a really fundamental question: “What is your vision for the future?”’
With flagship openings slated for Paris, Milan and Bangkok next year, Apple and Foster + Partners seem intent on answering those questions on a global scale. Behling likens his firm’s eight-year partnership with Apple to a marriage. ‘You know each other well, and everything is a continuation, a refinement – it gets better and better,’ says Behling. ‘It’s a life process. And there’s a deeper dream in all of this.’
INFORMATION
For more information, visit the Apple website and Foster + Partners website
ADDRESS
Apple
401 Michigan Avenue
Chicago IL 60611
Wallpaper* Newsletter
Receive our daily digest of inspiration, escapism and design stories from around the world direct to your inbox.
-
 Warp Records announces its first event in over a decade at the Barbican
Warp Records announces its first event in over a decade at the Barbican‘A Warp Happening,' landing 14 June, is guaranteed to be an epic day out
By Tianna Williams
-
 Cure your ‘beauty burnout’ with Kindred Black’s artisanal glassware
Cure your ‘beauty burnout’ with Kindred Black’s artisanal glasswareDoes a cure for ‘beauty burnout’ lie in bespoke design? The founders of Kindred Black think so. Here, they talk Wallpaper* through the brand’s latest made-to-order venture
By India Birgitta Jarvis
-
 The UK AIDS Memorial Quilt will be shown at Tate Modern
The UK AIDS Memorial Quilt will be shown at Tate ModernThe 42-panel quilt, which commemorates those affected by HIV and AIDS, will be displayed in Tate Modern’s Turbine Hall in June 2025
By Anna Solomon
-
 This minimalist Wyoming retreat is the perfect place to unplug
This minimalist Wyoming retreat is the perfect place to unplugThis woodland home that espouses the virtues of simplicity, containing barely any furniture and having used only three materials in its construction
By Anna Solomon
-
 We explore Franklin Israel’s lesser-known, progressive, deconstructivist architecture
We explore Franklin Israel’s lesser-known, progressive, deconstructivist architectureFranklin Israel, a progressive Californian architect whose life was cut short in 1996 at the age of 50, is celebrated in a new book that examines his work and legacy
By Michael Webb
-
 A new hilltop California home is rooted in the landscape and celebrates views of nature
A new hilltop California home is rooted in the landscape and celebrates views of natureWOJR's California home House of Horns is a meticulously planned modern villa that seeps into its surrounding landscape through a series of sculptural courtyards
By Jonathan Bell
-
 The Frick Collection's expansion by Selldorf Architects is both surgical and delicate
The Frick Collection's expansion by Selldorf Architects is both surgical and delicateThe New York cultural institution gets a $220 million glow-up
By Stephanie Murg
-
 Remembering architect David M Childs (1941-2025) and his New York skyline legacy
Remembering architect David M Childs (1941-2025) and his New York skyline legacyDavid M Childs, a former chairman of architectural powerhouse SOM, has passed away. We celebrate his professional achievements
By Jonathan Bell
-
 The upcoming Zaha Hadid Architects projects set to transform the horizon
The upcoming Zaha Hadid Architects projects set to transform the horizonA peek at Zaha Hadid Architects’ future projects, which will comprise some of the most innovative and intriguing structures in the world
By Anna Solomon
-
 Frank Lloyd Wright’s last house has finally been built – and you can stay there
Frank Lloyd Wright’s last house has finally been built – and you can stay thereFrank Lloyd Wright’s final residential commission, RiverRock, has come to life. But, constructed 66 years after his death, can it be considered a true ‘Wright’?
By Anna Solomon
-
 Heritage and conservation after the fires: what’s next for Los Angeles?
Heritage and conservation after the fires: what’s next for Los Angeles?In the second instalment of our 'Rebuilding LA' series, we explore a way forward for historical treasures under threat
By Mimi Zeiger