Step inside Apple Park Observatory, the tech giant's new hub for events and innovation in Cupertino
Apple Park Observatory, unveiled in Cupertino, adds to the tech giant's expansive campus by Foster + Partners in California
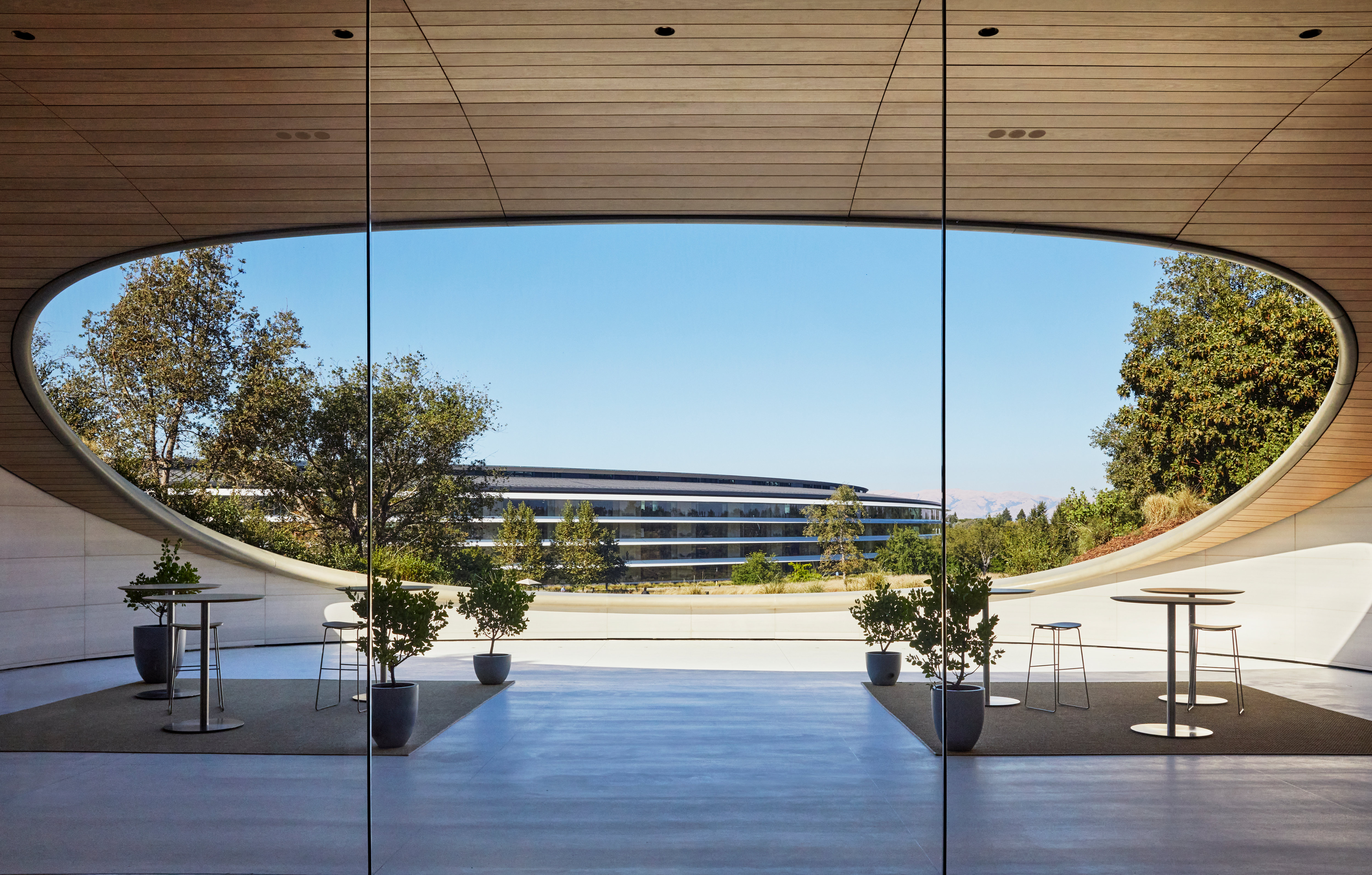
The new Apple Park Observatory sits seamlessly nestled into a hillside of the tech giant's renowned Cupertino campus. Unveiled this week, as part of Apple's series of September launches, including iPhone 16, Apple Watch Series 10, and AirPods, the site's latest addition 'provides a new venue to experience Apple Park and showcase Apple’s latest innovations,' the company explains.
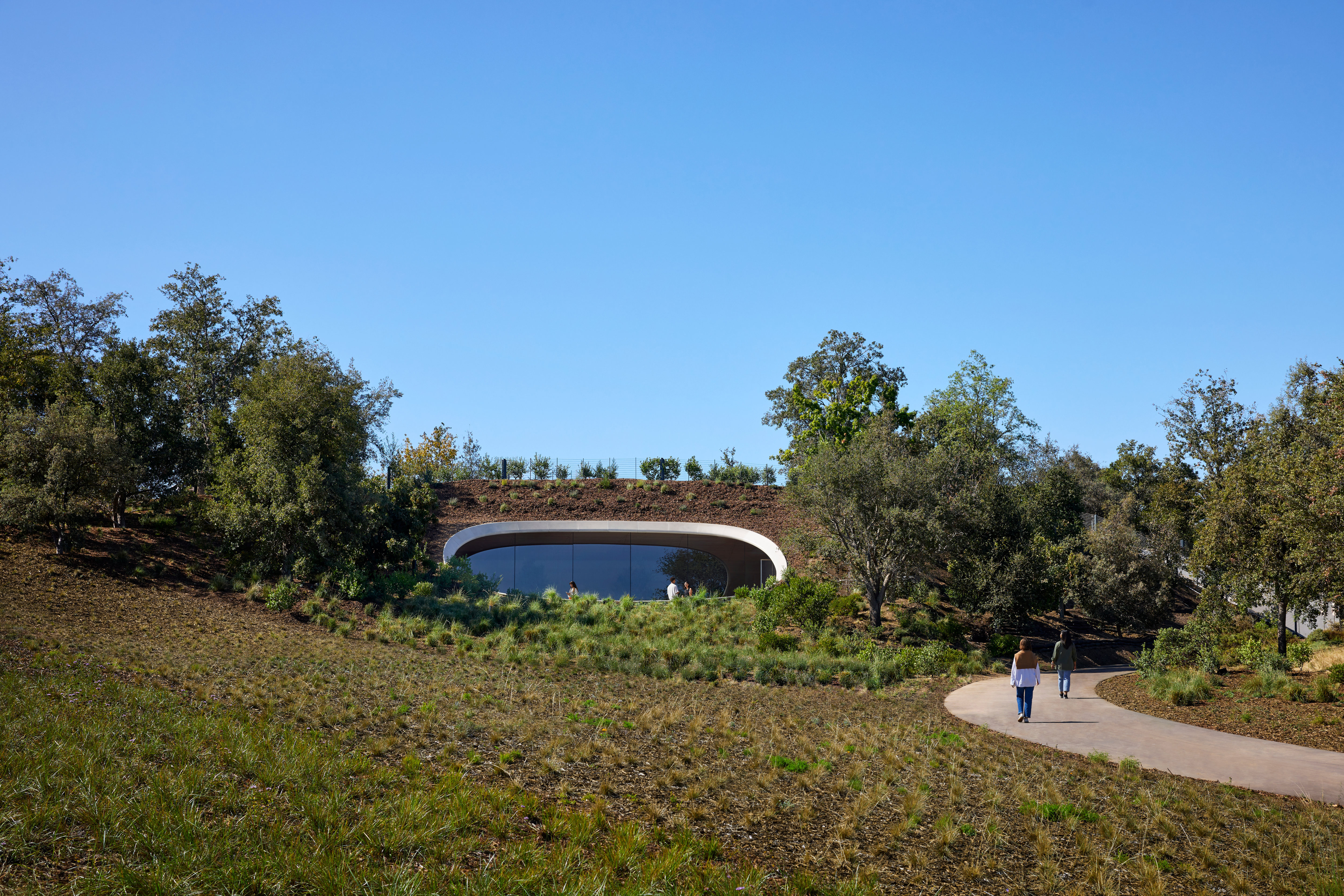
Welcome to the Apple Park Observatory
The design features the natural stone, terrazzo and wood elements that make up much of the material identity of the wider campus and many of the Apple stores around the world – some of the most recent openings include one in Kuala Lumpur, Malaysia and another in London's Battersea Power Station (both designed by Foster + Partners). Foster + Partners worked on the building's early design concept, with Apple’s Global Architecture & Design team alongside Gensler developing it from there.

Open and flowing, the interior was crafted to be a flexible, multifunctional hall for special events and product launches. It sits in the heart of the wider site, next to the ring-shaped main building and Apple Park Visitor Centre, both by Foster + Partners.
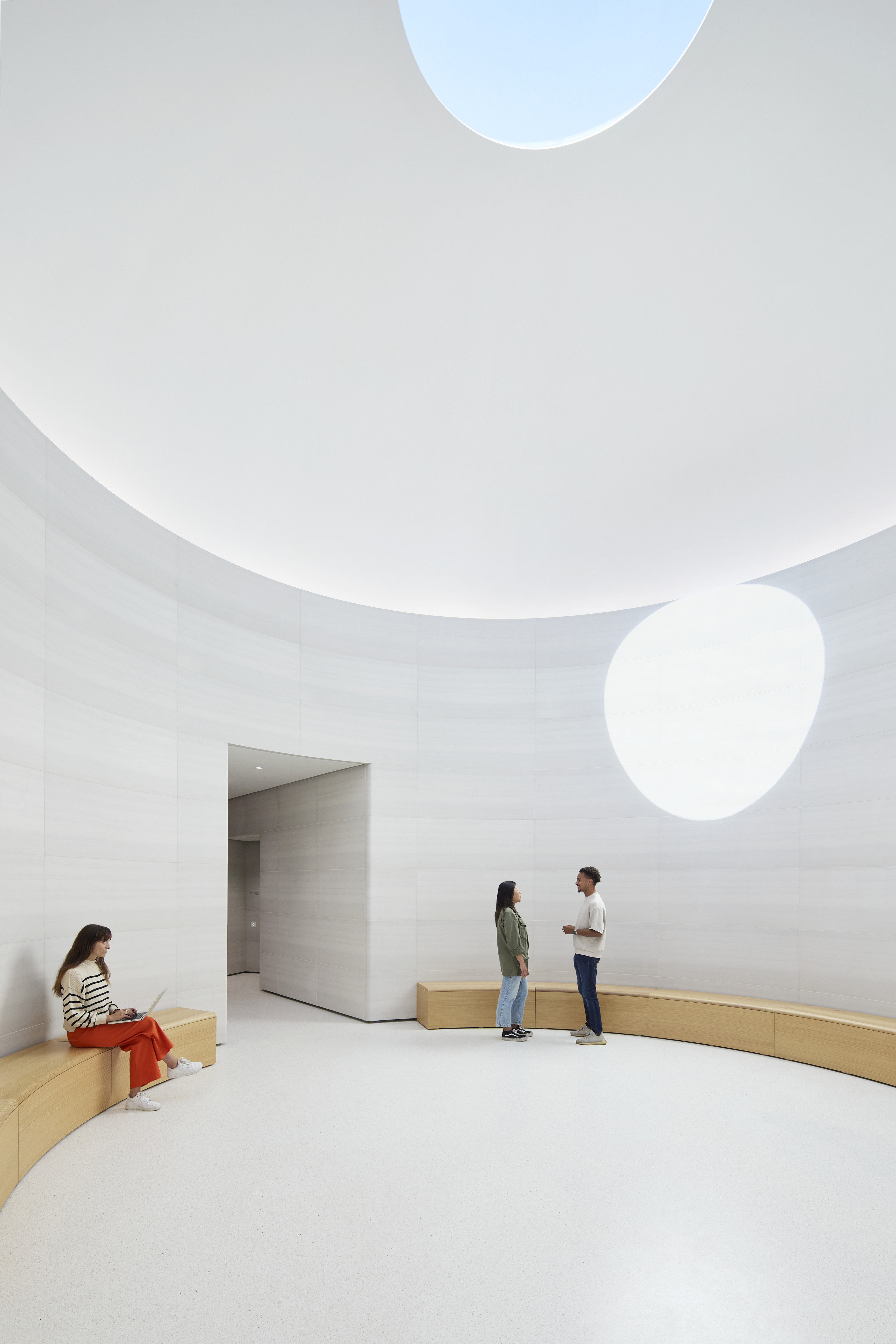
The new building, like other Apple structures, uses sustainable architecture elements to ensure biodiversity and an eco-sensitive approach prevail. It was all designed to support Apple Park's aim to 'promote collaboration, communication, health, and wellbeing.'
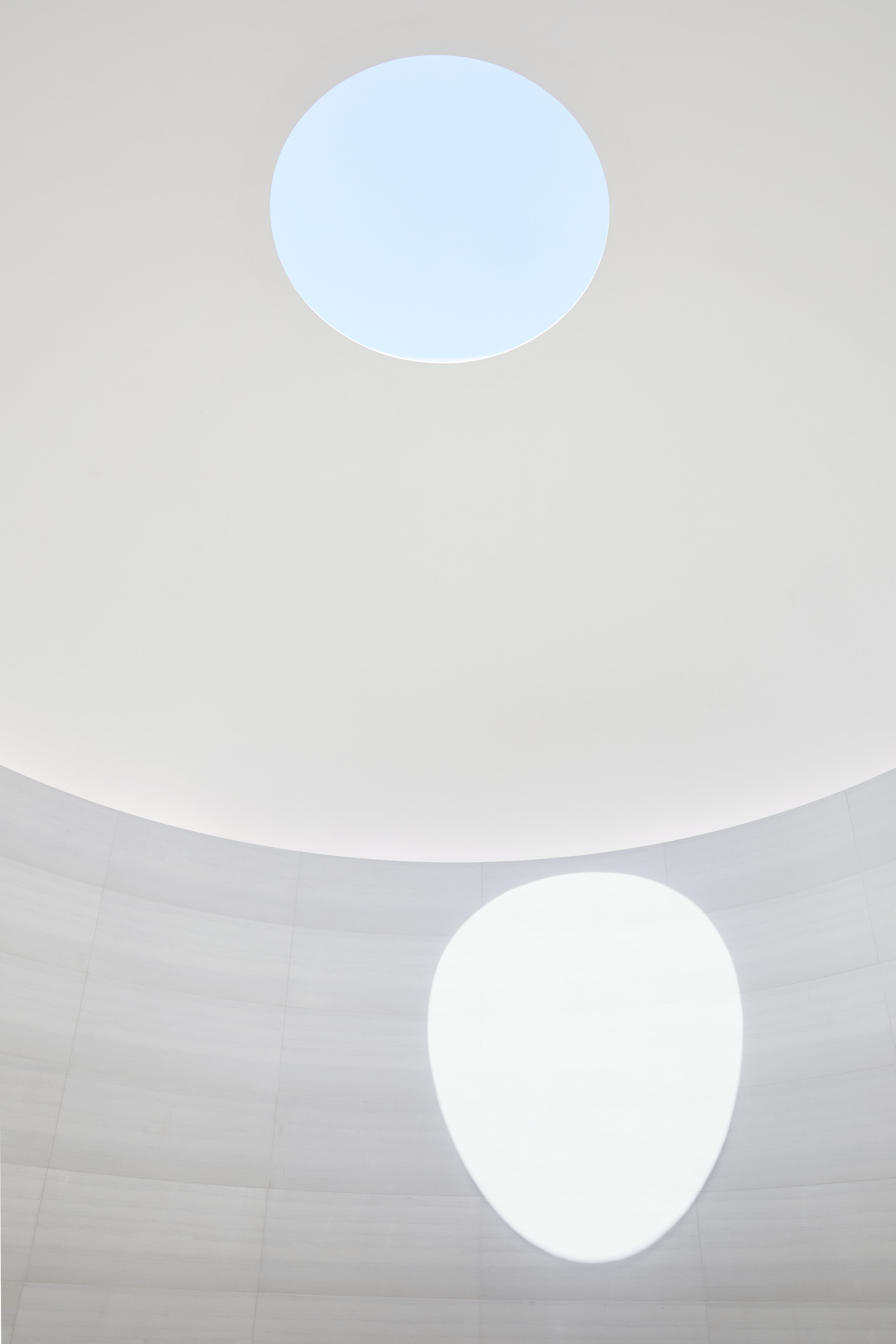
The entire structure will run on 100 per cent renewable energy. Apple writes of its eco-friendly approach: 'Close to 90 existing trees from the site were temporarily relocated and brought back to preserve the old-growth meadow landscape. All plant species used in the project are drought tolerant, with low water usage, to align with the water-saving goals that Apple Park has set since its inception.'
Receive our daily digest of inspiration, escapism and design stories from around the world direct to your inbox.
Ellie Stathaki is the Architecture & Environment Director at Wallpaper*. She trained as an architect at the Aristotle University of Thessaloniki in Greece and studied architectural history at the Bartlett in London. Now an established journalist, she has been a member of the Wallpaper* team since 2006, visiting buildings across the globe and interviewing leading architects such as Tadao Ando and Rem Koolhaas. Ellie has also taken part in judging panels, moderated events, curated shows and contributed in books, such as The Contemporary House (Thames & Hudson, 2018), Glenn Sestig Architecture Diary (2020) and House London (2022).
-
 A day in Ahmedabad – tour the Indian city’s captivating architecture
A day in Ahmedabad – tour the Indian city’s captivating architectureIndia’s Ahmedabad has a thriving architecture scene and a rich legacy; architect, writer and photographer Nipun Prabhakar shares his tips for the perfect tour
-
 You can now stay in one of Geoffrey Bawa’s most iconic urban designs
You can now stay in one of Geoffrey Bawa’s most iconic urban designsOnly true Bawa fans know about this intimate building, and it’s just opened as Colombo’s latest boutique hotel
-
 Pentagram’s identity for eVTOL brand Vertical Aerospace gives its future added lift
Pentagram’s identity for eVTOL brand Vertical Aerospace gives its future added liftAs Vertical Aerospace reveals Valo, a new air taxi for a faster, zero-emission future, the brand has turned to Pentagram to help shape its image for future customers
-
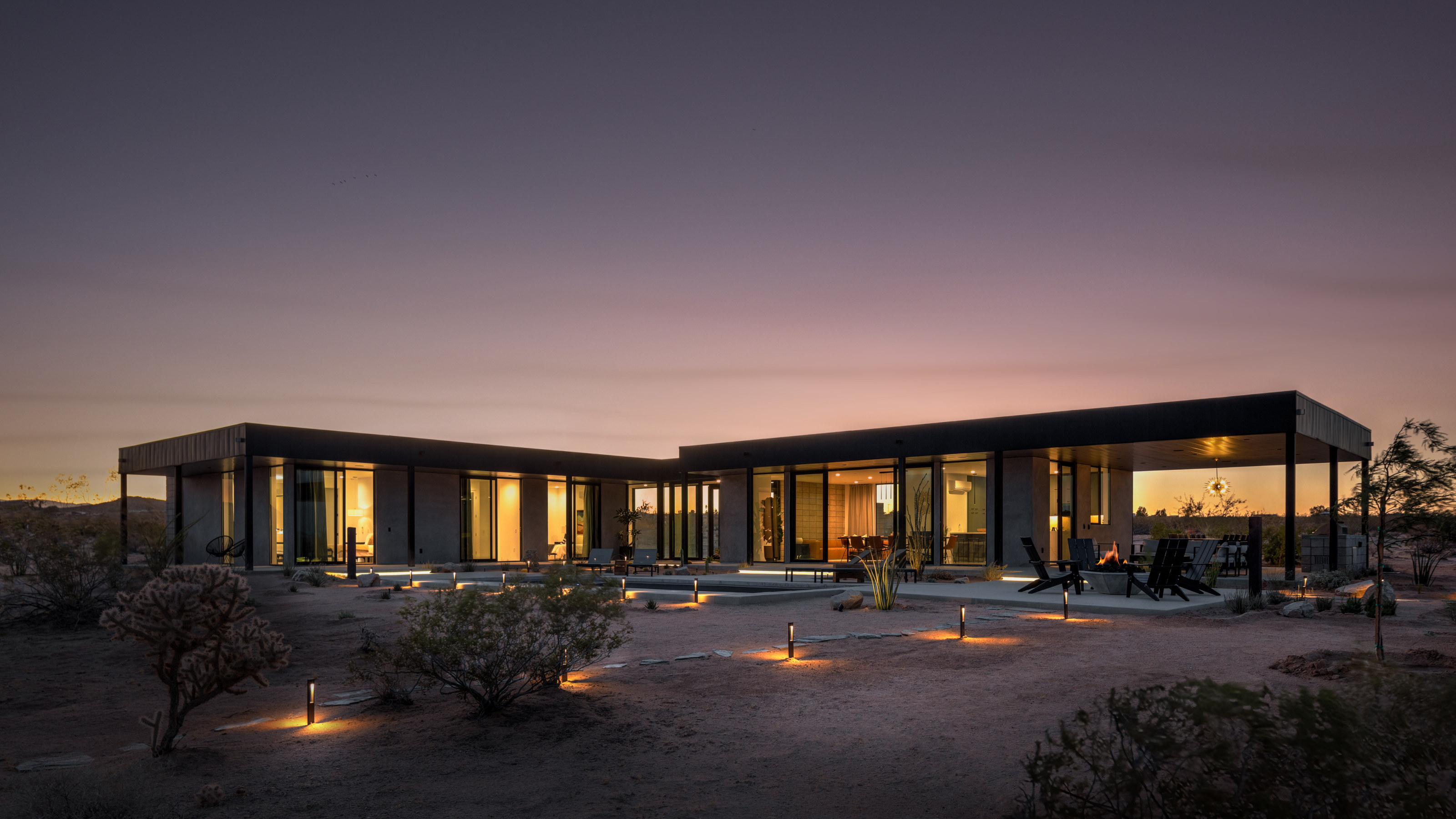 Rent this dream desert house in Joshua Tree shaped by an LA-based artist and musician
Rent this dream desert house in Joshua Tree shaped by an LA-based artist and musicianCasamia is a modern pavilion on a desert site in California, designed by the motion graphic artist Giancarlo Rondani
-
 Step inside this resilient, river-facing cabin for a life with ‘less stuff’
Step inside this resilient, river-facing cabin for a life with ‘less stuff’A tough little cabin designed by architects Wittman Estes, with a big view of the Pacific Northwest's Wenatchee River, is the perfect cosy retreat
-
 Remembering Robert A.M. Stern, an architect who discovered possibility in the past
Remembering Robert A.M. Stern, an architect who discovered possibility in the pastIt's easy to dismiss the late architect as a traditionalist. But Stern was, in fact, a design rebel whose buildings were as distinctly grand and buttoned-up as his chalk-striped suits
-
 Own an early John Lautner, perched in LA’s Echo Park hills
Own an early John Lautner, perched in LA’s Echo Park hillsThe restored and updated Jules Salkin Residence by John Lautner is a unique piece of Californian design heritage, an early private house by the Frank Lloyd Wright acolyte that points to his future iconic status
-
 The Stahl House – an icon of mid-century modernism – is for sale in Los Angeles
The Stahl House – an icon of mid-century modernism – is for sale in Los AngelesAfter 65 years in the hands of the same family, the home, also known as Case Study House #22, has been listed for $25 million
-
 Houston's Ismaili Centre is the most dazzling new building in America. Here's a look inside
Houston's Ismaili Centre is the most dazzling new building in America. Here's a look insideLondon-based architect Farshid Moussavi designed a new building open to all – and in the process, has created a gleaming new monument
-
 Frank Lloyd Wright’s Fountainhead will be opened to the public for the first time
Frank Lloyd Wright’s Fountainhead will be opened to the public for the first timeThe home, a defining example of the architect’s vision for American design, has been acquired by the Mississippi Museum of Art, which will open it to the public, giving visitors the chance to experience Frank Lloyd Wright’s genius firsthand
-
 Clad in terracotta, these new Williamsburg homes blend loft living and an organic feel
Clad in terracotta, these new Williamsburg homes blend loft living and an organic feelThe Williamsburg homes inside 103 Grand Street, designed by Brooklyn-based architects Of Possible, bring together elegant interiors and dramatic outdoor space in a slick, stacked volume